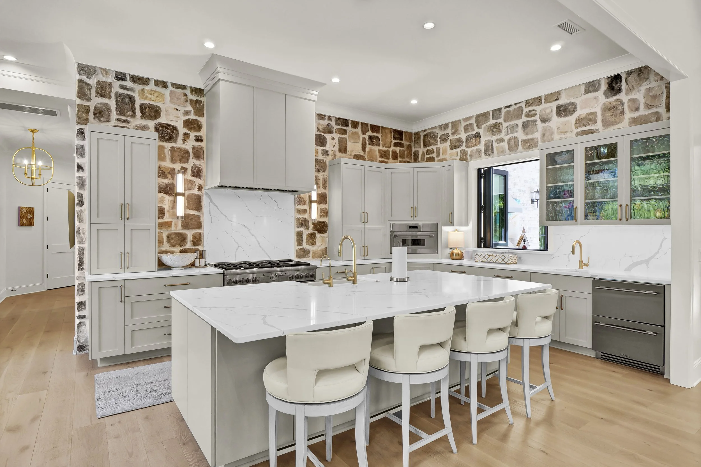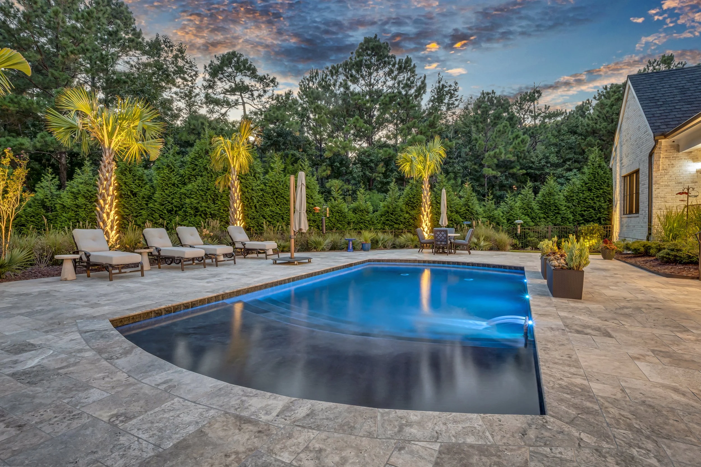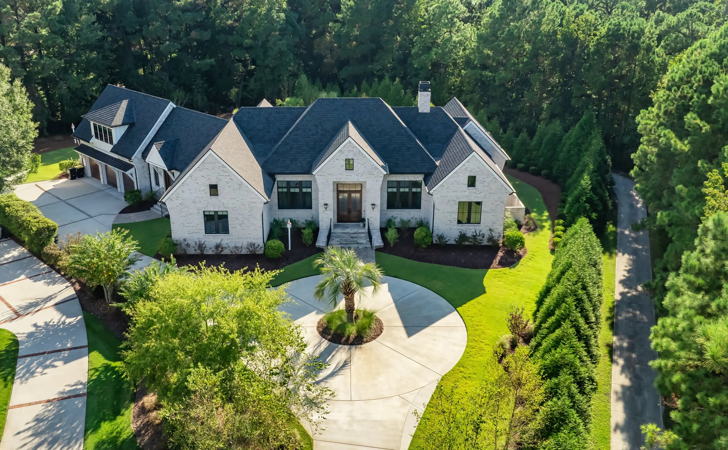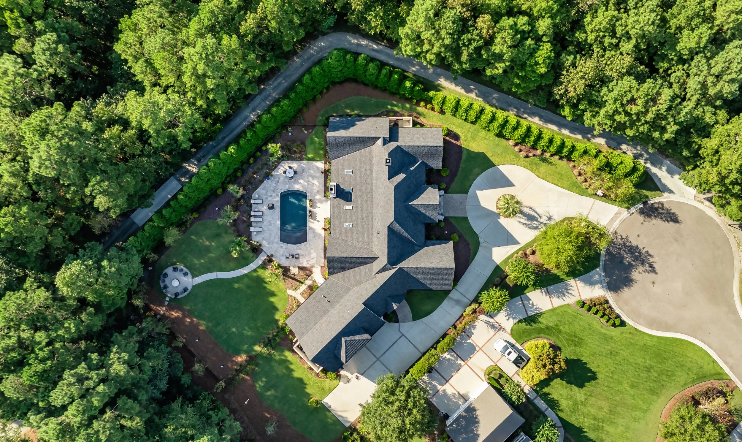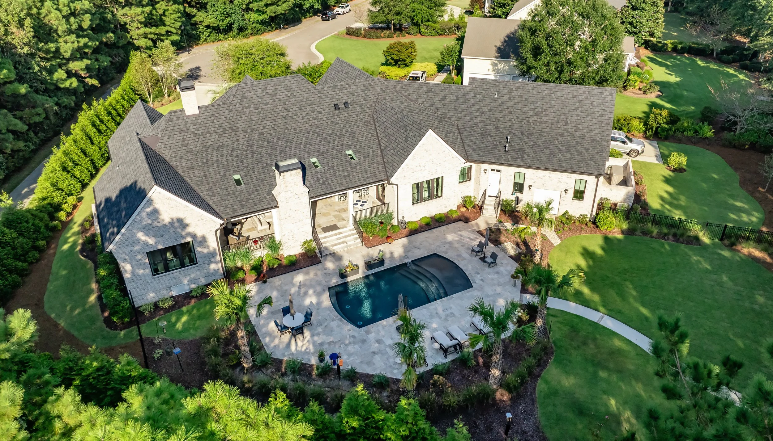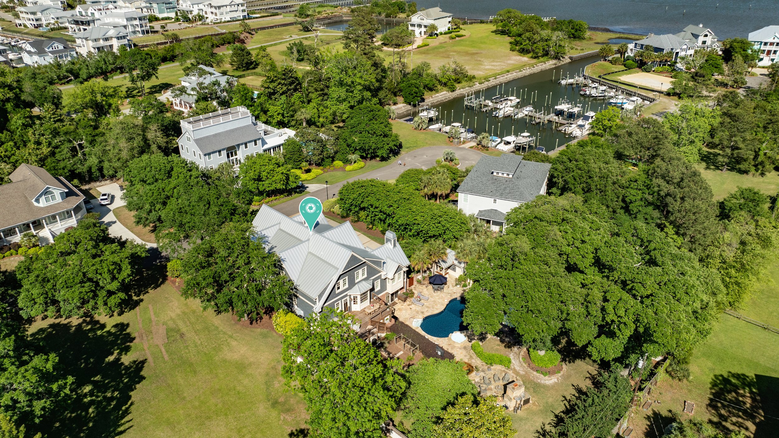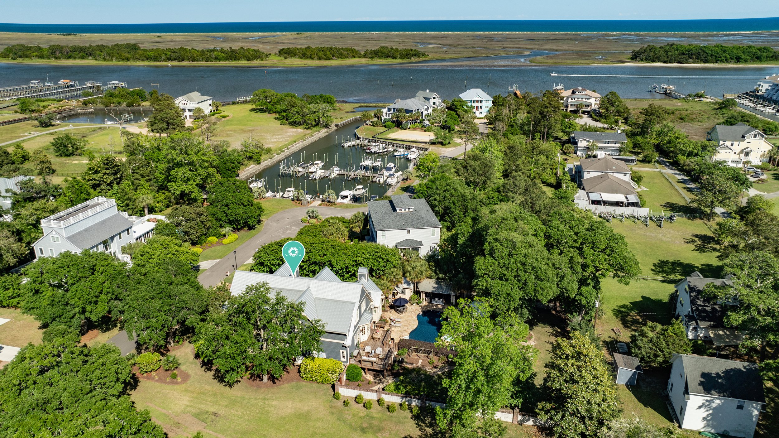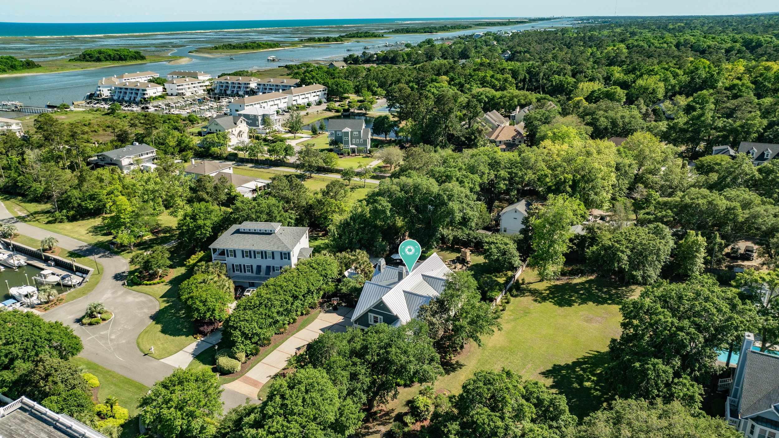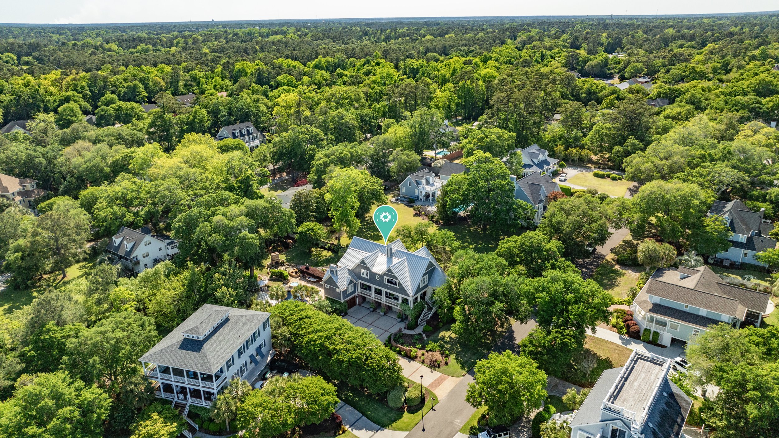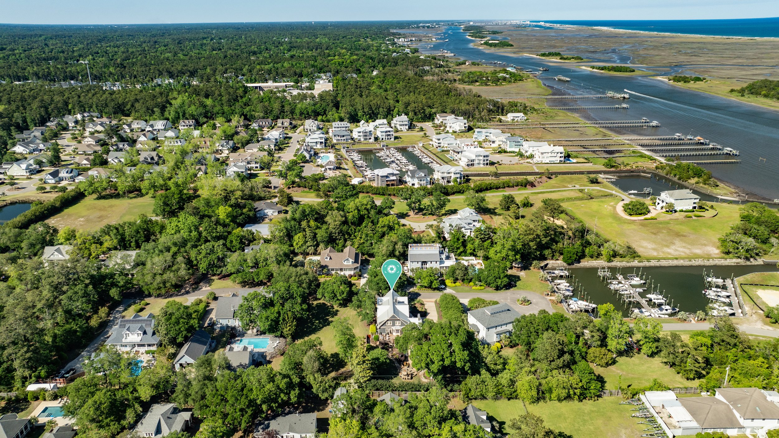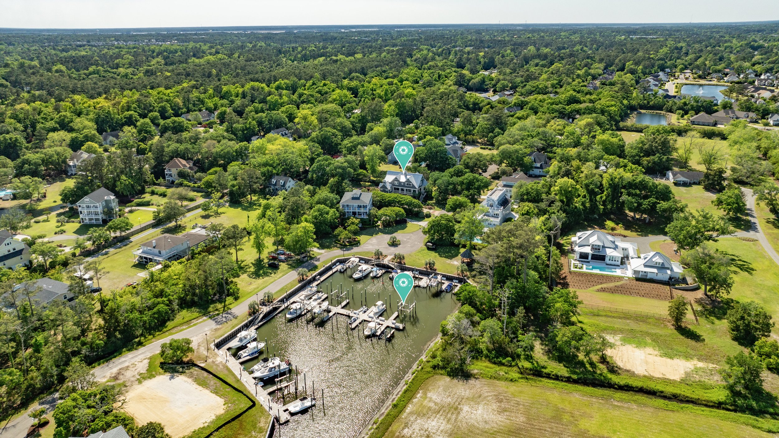244 White Oak Bluff Road, Stella, NC 28582-PROFESSIONAL REAL ESTATE MARKETING VIDEO
/Welcome to the epitome of WATERFRONT living—an extraordinary 4-bedroom, 4-bathroom sanctuary with PRIVATE DOCK perfectly positioned on the banks of Hadnot Creek with access to the White Oak River and Intracoastal Waterway. This one-of-a-kind property blends timeless luxury with exceptional function, offering a dream lifestyle for boating enthusiasts, outdoor lovers, and those seeking peaceful waterfront serenity. Inside, stunning bamboo floors flow throughout the main living areas, anchored by an impressive two-story stone fireplace—perfect for cozy evenings and grand entertaining. At the heart of the home, the gourmet kitchen shines with two oversized islands and the wow factor of a built-in Teppanyaki grill! A gas range with vent hood, wall oven and microwave and tile backsplash round out the chef's dream setup. Step outside to your private resort: a saltwater in-ground pool with dual fountains and multi-colored lighting, perfect for relaxation or hosting. Enjoy tranquil views from the wrap-around porch and second-story balcony—both with wood-burning fireplaces. The expansive floorplan includes a luxurious owner's suite on the main level with dual water closets, two walk-in closets, dual vanities, a spa-like walk-in shower, and a separate jacuzzi tub. A guest bedroom with full bath is also conveniently located on the main floor. Upstairs offers an office space, flex space, a spacious bedroom, and a full bathroom. The finished basement, constructed with Superior Walls for moisture control and energy efficiency, includes a second living room with gas fireplace, an additional bedroom and full bath, plus extensive storage. Practical features abound: a mudroom/workshop off the garage, a sporting room for hunting gear or kenneling, and outdoor enhancements like a chicken coop, fruit trees, and blueberry bushes. Just 30 minutes from Camp Lejeune, this exceptional home offers not just a residence—but waterfront lifestyle that's truly second to none.
7035 Cayman Court, Wilmington, NC- Professional Real Estate Photography
/







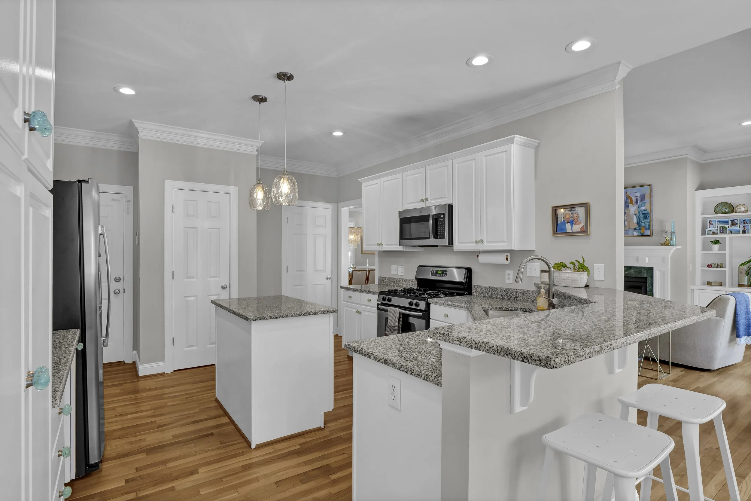
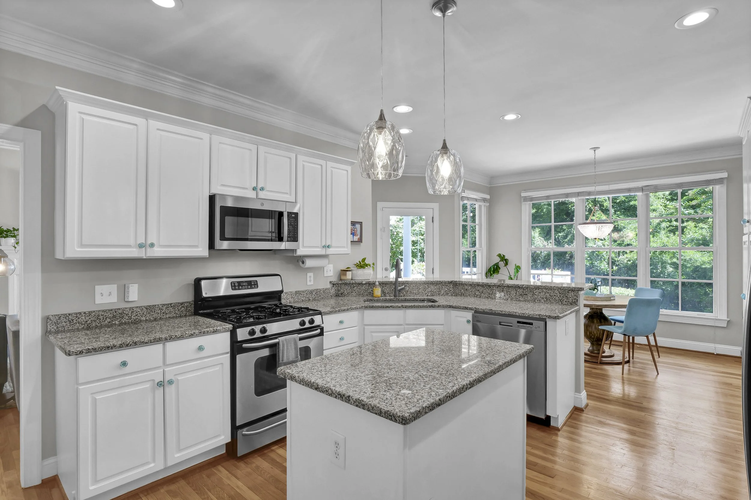
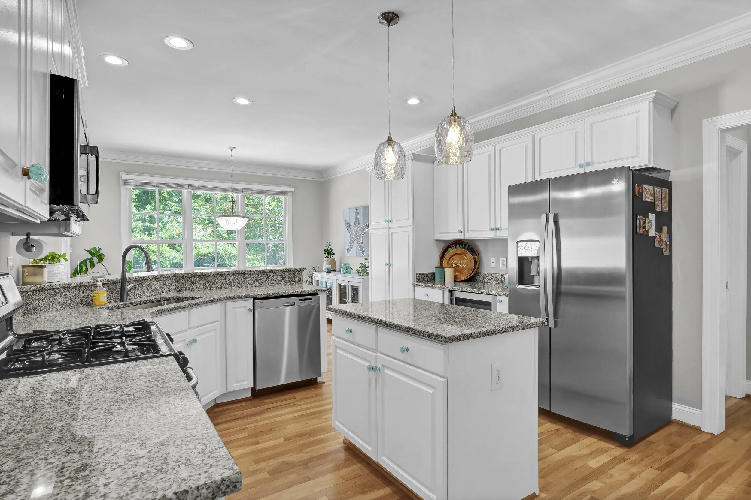






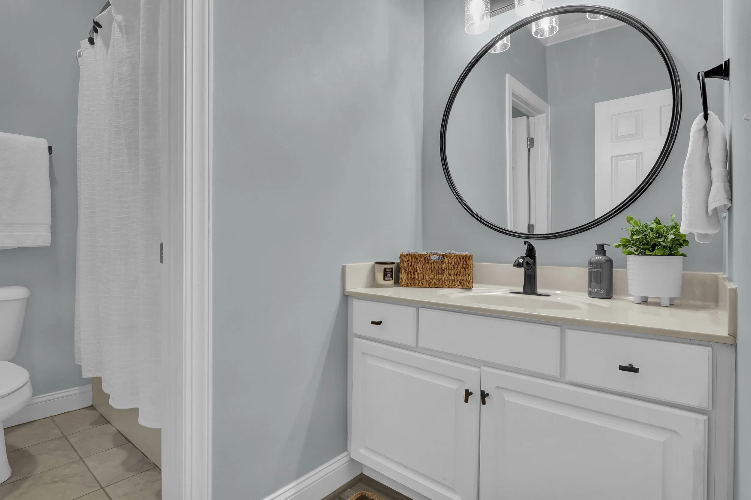











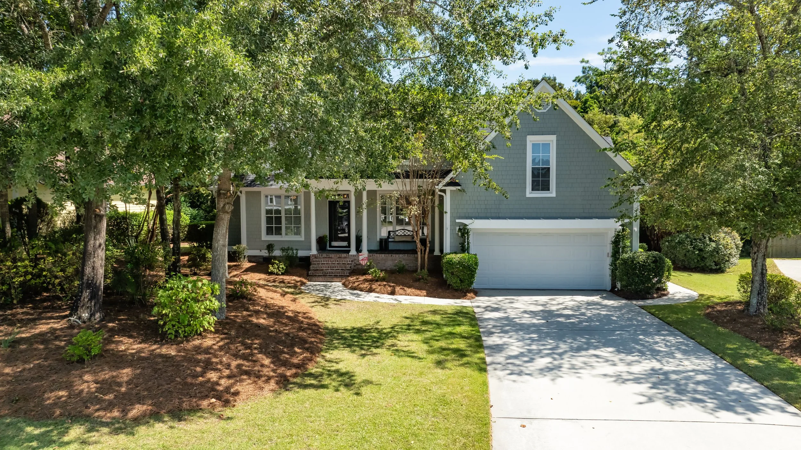
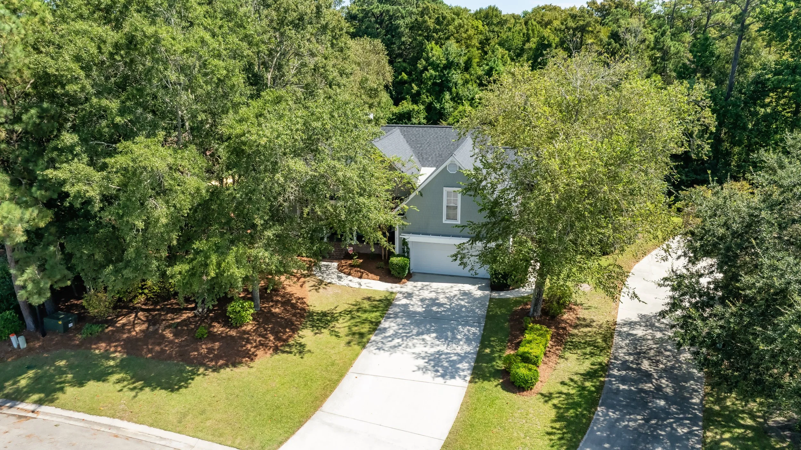
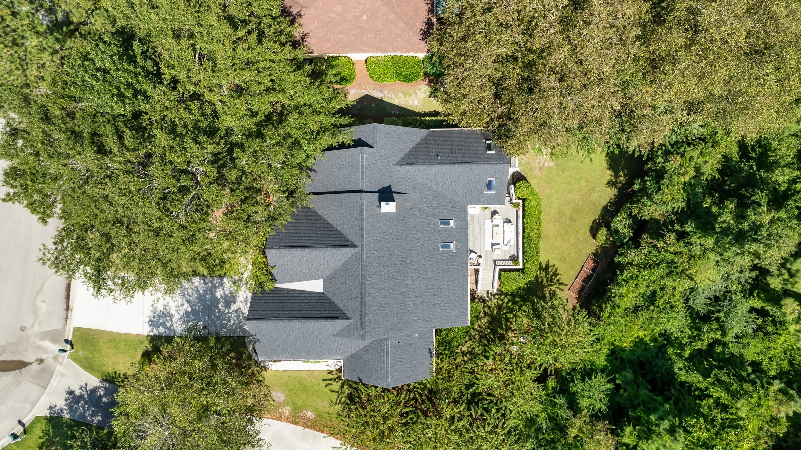
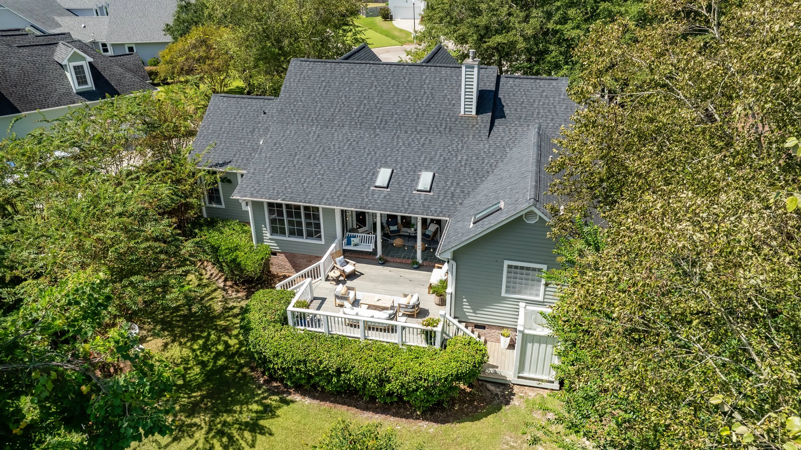
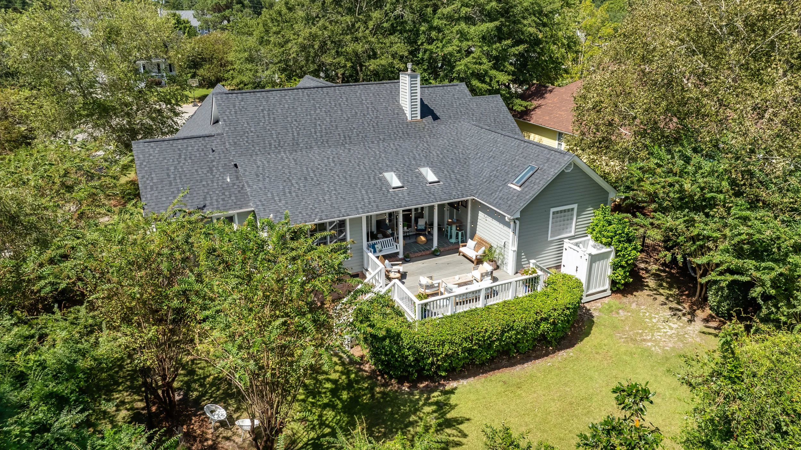
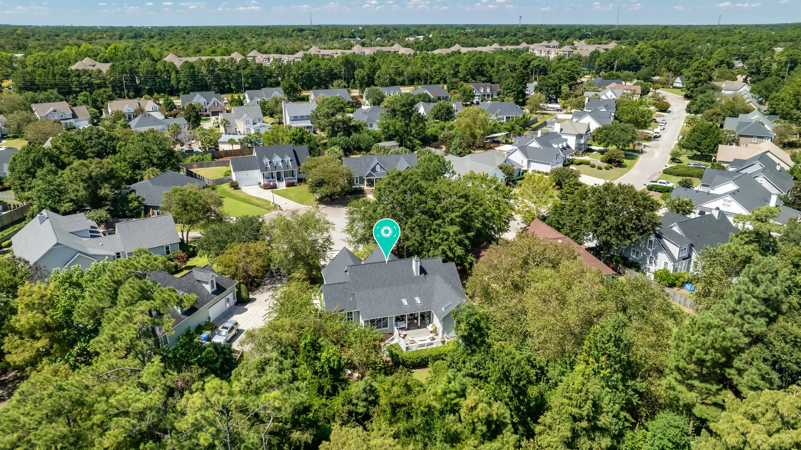
Welcome to Lucia Point - A home that offers lifestyle! 7035 Cayman Court is located In the highly desirable community of Lucia Point, nestled in the heart of the ''bubble''-bike or stroll to Mayfaire, enjoy boutique shopping and exceptional dining, then spend your weekends just minutes away at Wrightsville Beach. This community truly does have it all! Practical as well as charming, this 3-bedroom, 3-bath home with a finished bonus room over the garage delivers the perfect balance of comfort and coastal convenience. From the moment you arrive, the inviting front porch sets the tone for the warm hospitality this home exudes. Step inside and you'll be greeted by a formal dining room to your right - perfect for gatherings and celebrations - before the home opens into a spacious living room with views out to the backyard and into the breakfast nook and kitchen. Light, airy interiors and soothing paint colors create a relaxed, coastal vibe throughout. The thoughtful floor plan provides both open living spaces and private retreats, including the finished bonus room that can easily serve as an office, flex space, or guest haven. The spacious primary suite with relaxing bathroom sizable closets is enchanting. Ther are two additional bedrooms also located on the first floor. Out back, discover your own private sanctuary - an expansive deck surrounded by mature landscaping that feels tranquil and secluded, ideal for morning coffee, summer barbecues, or winding down at the end of the day. Living here means embracing a lifestyle, with the benefit of Wrightsville Beach Elementary, Noble Middle School, and New Hanover High School. Don't miss your chance to experience the rare combination of location and character all in one at Lucia Point.
4 Heron Street #A, Wrightsville Beach, NC 28480-Professional Real Estate Photography/Aerial Photography
/























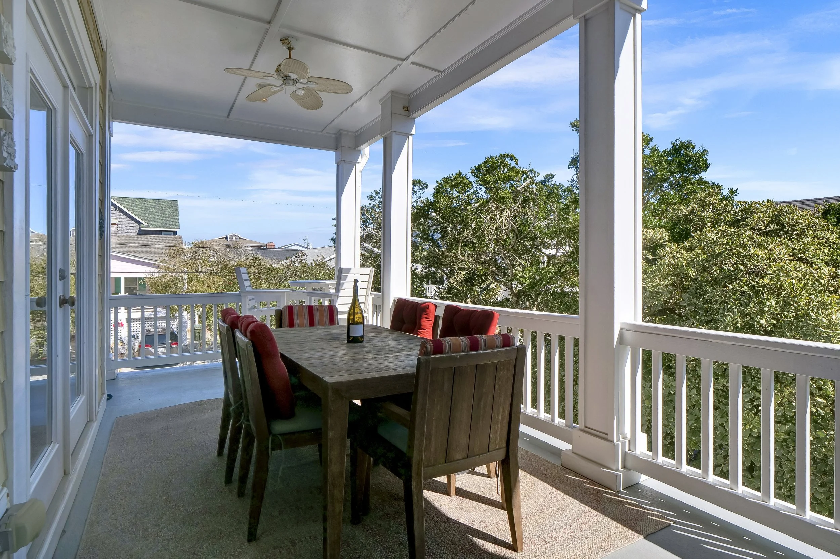


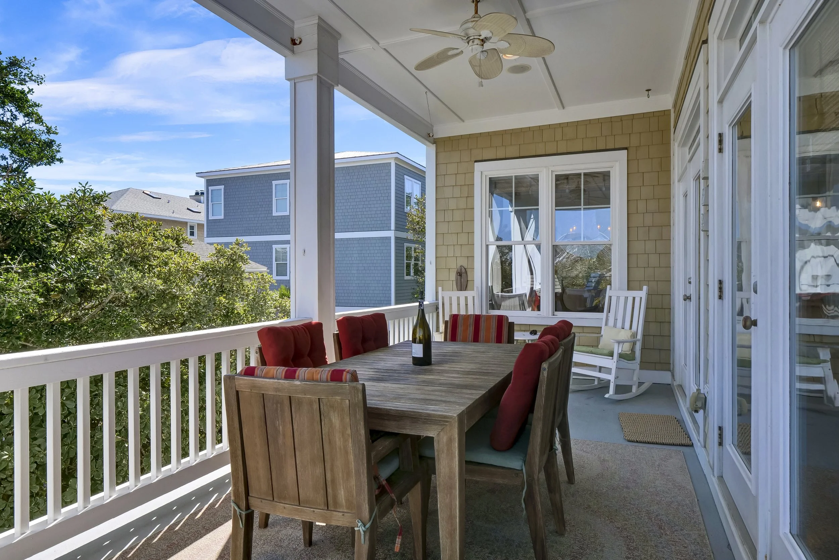








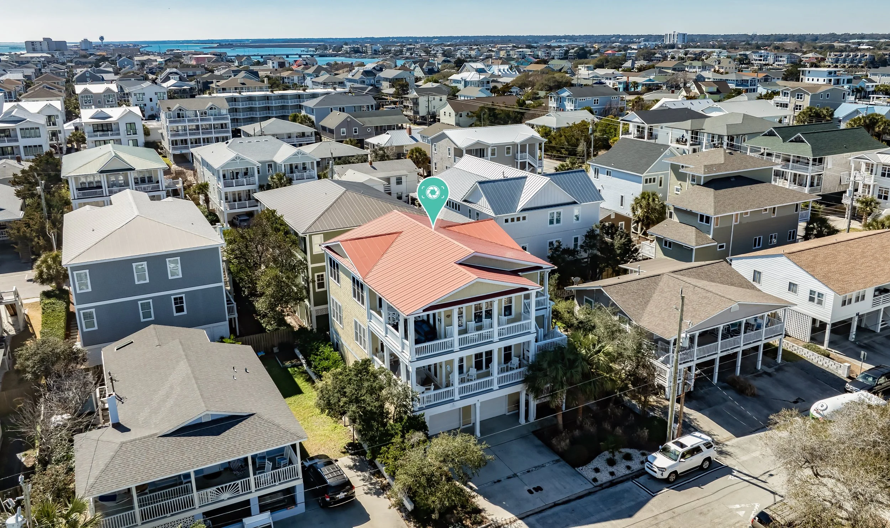
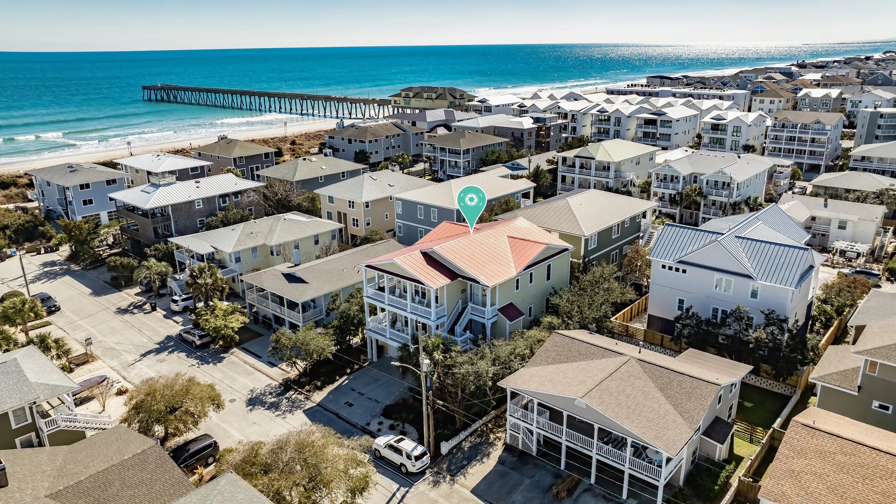


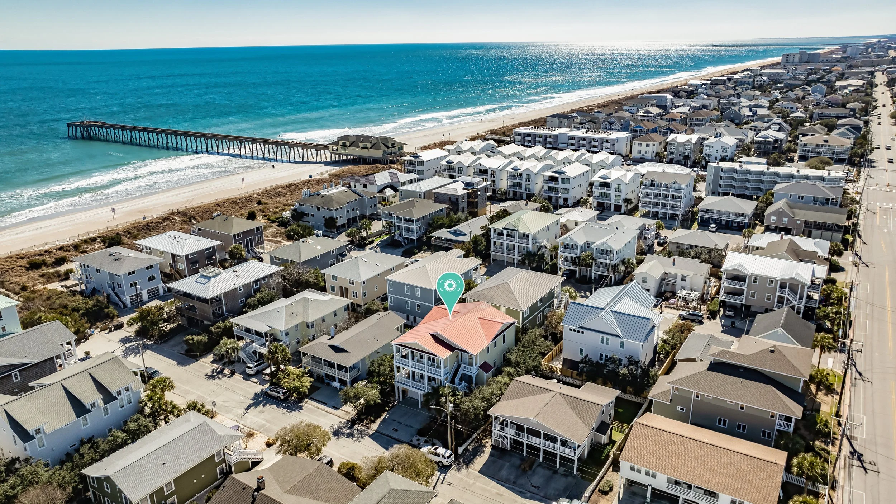
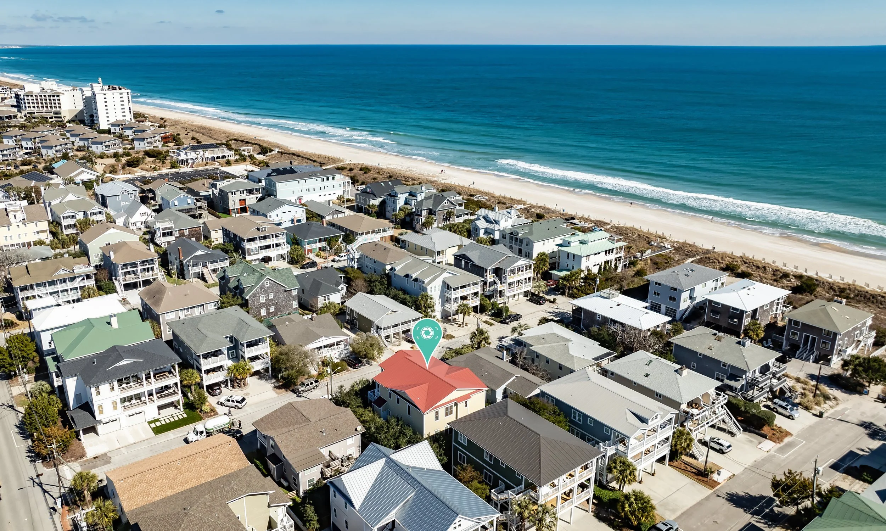
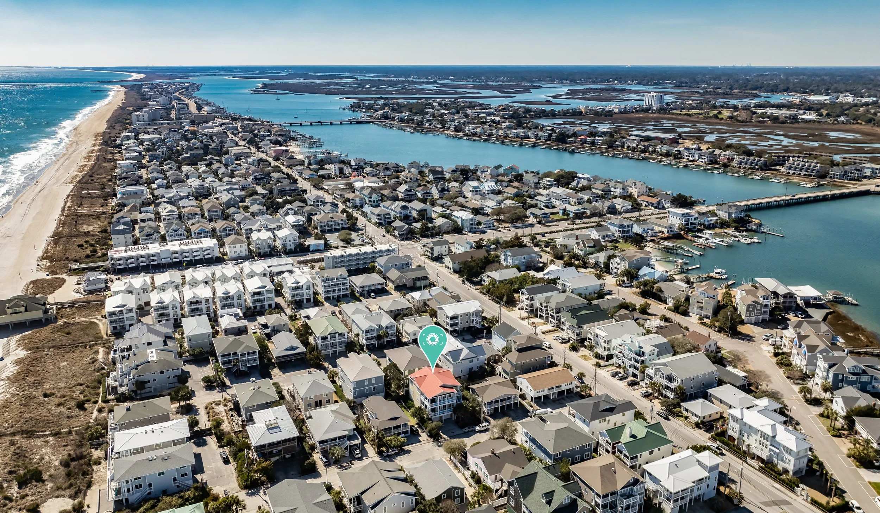
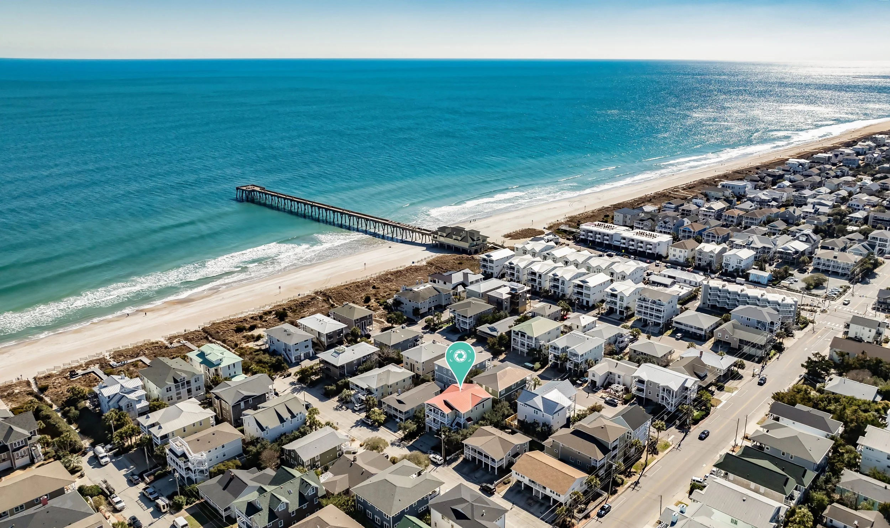

The spacious main living area is filled with natural light and features an open-concept design that seamlessly integrates the living room, kitchen, and dining area. The kitchen is beautifully appointed with high-quality cabinetry, granite countertops, and stainless steel appliances. The master suite includes a walk-in closet and a private bath with a walk-in shower and double sinks.
Enjoy the refreshing sea breezes and abundant sunshine from the covered deck. The condominium is just a short walk from Atlantic Ocean beach access, and an outdoor shower is available for rinsing off after a day on the sand.
Additionally, the property is only a few blocks from "the loop," a popular destination for walking and jogging, and Johnnie Mercers Pier, which offers various dining and shopping options. This prime location puts you right in the center of all the island has to offer.
2 N Artisan Drive, Hampstead, NC - Highlight Reel
/Welcome to 2 N Artisan Drive, tucked away on a quiet street in the popular neighborhood of Wyndwater. This beautifully designed modern farmhouse blends the charm of coastal living with a refined style, offering a warm and inviting space that's perfect for both relaxing and easy entertaining, inside and out. Built in 2022, it features 5 bedrooms, 4 full bathrooms, and provides 3,206 square feet for living, working and playing while surrounded by carefully curated design selections. From the moment you step inside, it's apparent that this home has been thoughtfully upgraded and meticulously maintained. The first floor living space is open and welcoming - a true entertainer's dream! The eat-in kitchen is bright and features a large center island in a rich navy hue, white cabinetry, quartz countertops and flows into a spacious living room with floor to ceiling built-ins framing a cozy gas fireplace. Open the four-pane sliding doors and enjoy the evening breeze from the large screened in porch or continue outside to enjoy the new 28'x17' pergola, expanded patio and fully fenced yard that is perfect for play. Onto the second floor, you will find a large den with double doors plus three bedrooms including the stunning color-drenched primary bedroom and ensuite bathroom which includes dual vanities, hand-tiled shower, a garden tub for soaking, and an enormous walk-in closet that runs the length of the bedroom. The third floor is fully finished and functions perfectly as the fifth bedroom, complete with a full bathroom, step-in shower, and ample storage. Additionally, this beautifully landscaped lot includes hand-selected hydrangeas, roses, azaleas, cherry blossom and palm trees and is situated on a ''T'' with no through or construction traffic. Wyndwater features a community pool with freshly updated amenities, fishing docks and green spaces. Conveniently located within Hampstead, just a short drive from Topsail schools, Kiwanis Park, public boat ramps and local beaches.
5206 Old Garden Rd, Wilmington, NC -28405- Professional Real Estate Photography
/


































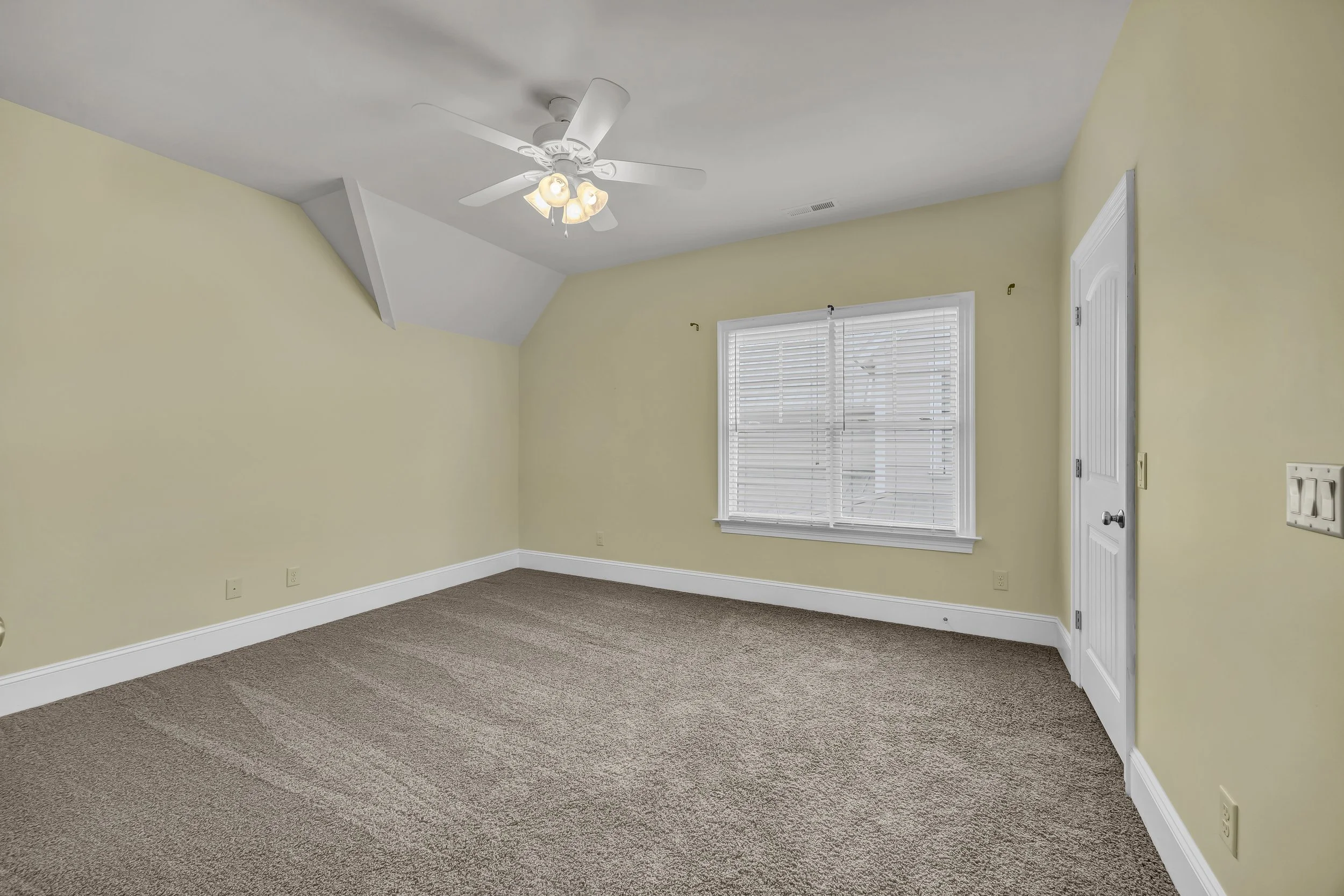

























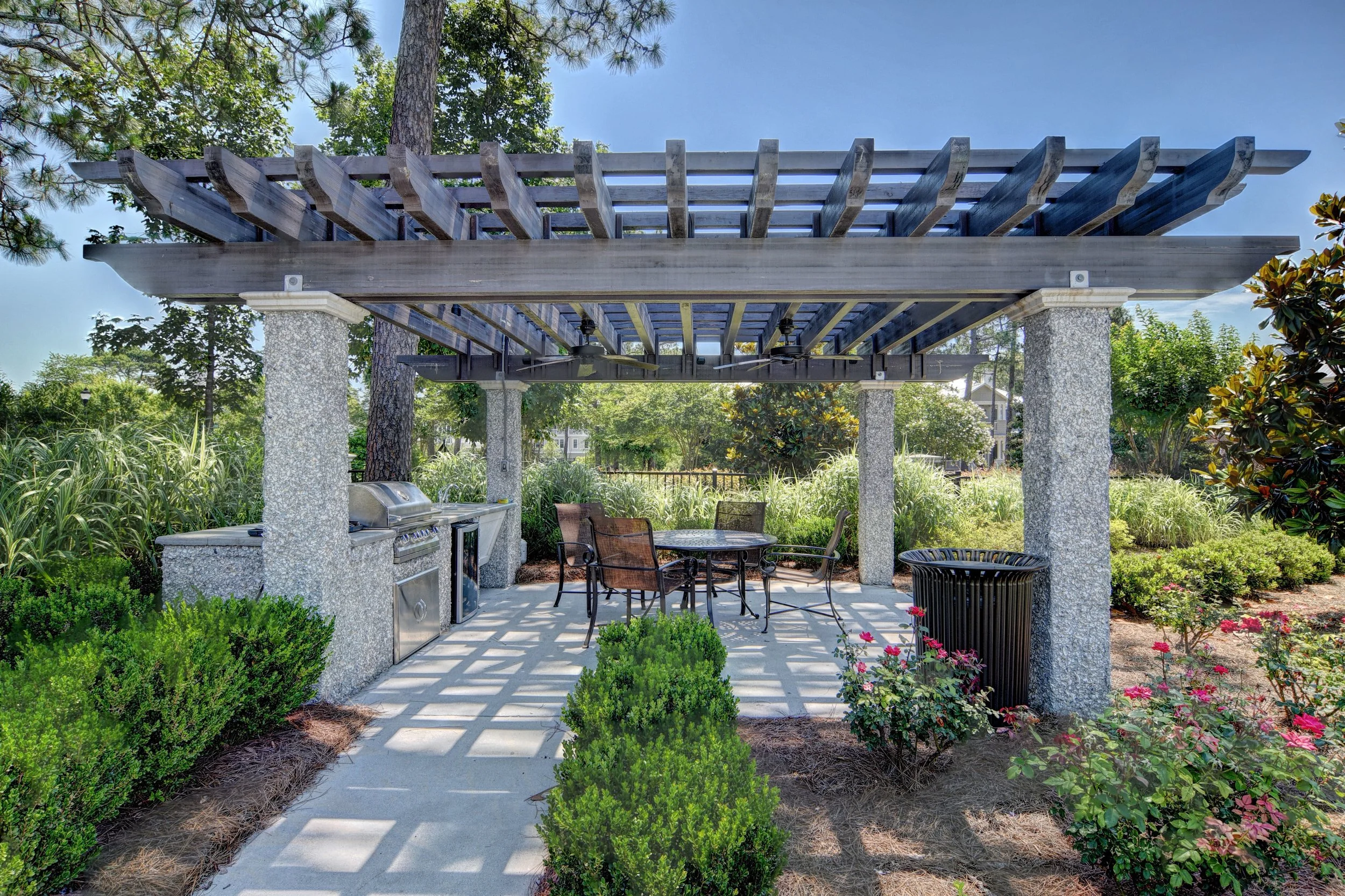

































Tucked away on a serene, tree-lined street, this beautifully crafted cottage blends timeless charm with modern comfort. A covered rocking chair porch welcomes you home, opening into a warm, inviting foyer that sets the tone for this thoughtfully designed retreat. Enjoy formal dining or gather with ease in the casual open-concept kitchen and living area. The gourmet kitchen is a chef's dream with granite countertops, a natural gas range/oven, decorative tile backsplash and vent hood, center island, abundant cabinetry, a butler's pantry, and included refrigerator. The living area glows with natural light, highlighted by hardwood floors, a coffered ceiling, gas log fireplace, and custom built-ins—seamlessly flowing into a heated and cooled sunroom with views of the tranquil backyard. downstairs primary suite offers a peaceful escape with a cozy window seat, spa-inspired bath featuring a garden tub, tile shower, and spacious customized walk-in closet. Upstairs, two additional bedrooms share a Jack & Jill bath, and a finished bonus room over the garage offers flexible space with a private rear stair entry. Additional highlights include: Walk-in floored attic, built-in drop zone, Rear-entry two-car garage via alley access, relaxing backyard with a stacked stone fireplace & patio, Encapsulated crawlspace for efficiency and peace of mind all located just steps from community amenities like a pool, playground, fireplace gathering area, and Arbor Park. With sidewalks and quick access to the Cross City Trail, you're only minutes from Mayfaire Town Center, Wrightsville Beach, and a vibrant local dining scene 2-10 home warranty is being offered for buyer peace of mind.
8109 Saltcedar Drive, Wilmington, NC 28411 - Professional Real Estate Photography
/Beautifully maintained, one-owner home located on a quiet cul-de-sac in the sought-after community of Edgewater Trace. Offering easy one-level living, this home features LVP flooring, granite countertops, and brand-new kitchen appliances that all convey. The inviting sunroom fills with natural light, while the gas fireplace with custom built-ins provides a cozy focal point in the living area. Enjoy elegant architectural details such as arched doorways and wainscoting throughout. The spacious master suite features a tray ceiling, walk-in closet, and a luxurious master bath with double vanities, tile shower, and a separate soaking tub with tile surround. Step outside to a fenced-in backyard with mature landscaping, a patio perfect for entertaining, and plenty of room to enjoy the outdoors. The spacious lot offers privacy and curb appeal in this quaint and welcoming neighborhood. Edgewater Trace offers the perfect blend of tranquility and convenience — just walking distance to Porters Neck Elementary, and minutes from Porters Neck Country Club, shopping, dining, and a short drive to Wrightsville Beach or Topsail Island!
Click here to view the photos and virtual tour -http://sites.uniquemediadesign.com/8109saltcedardrive
2105 Boatswain Place, Wilmington, NC 28405 - Professional Twilight Real Estate Photography
/



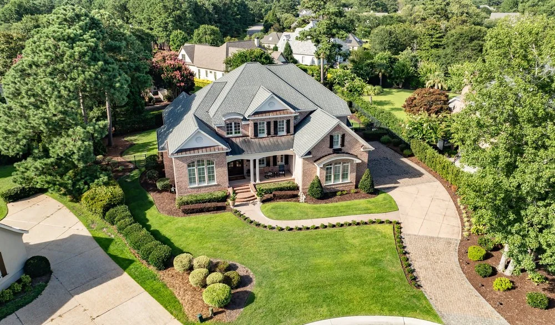
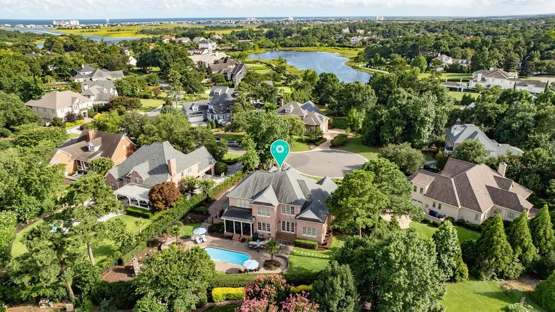




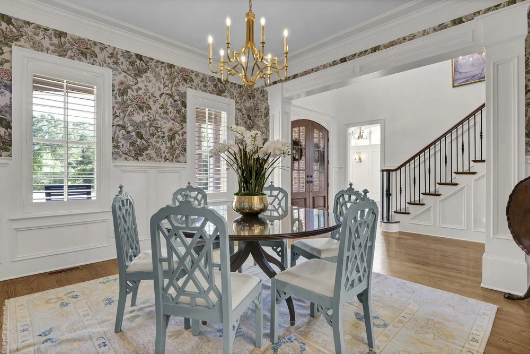











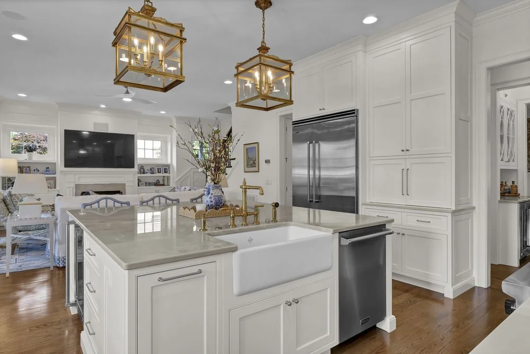
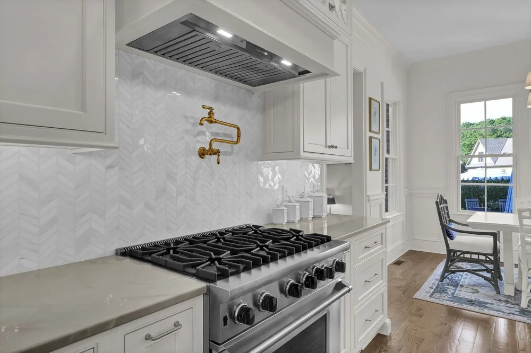


















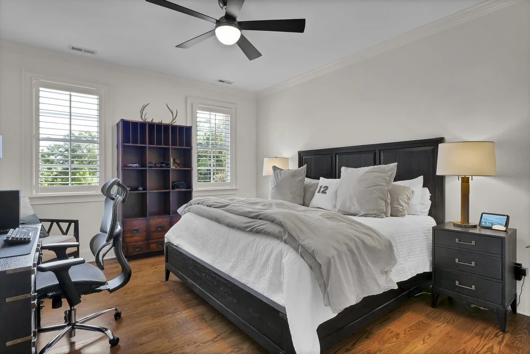


















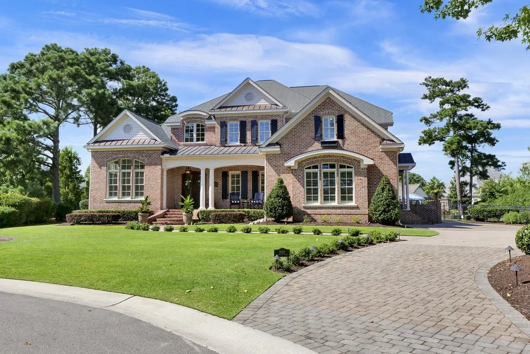
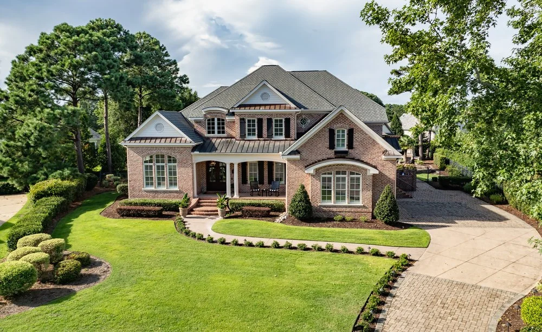
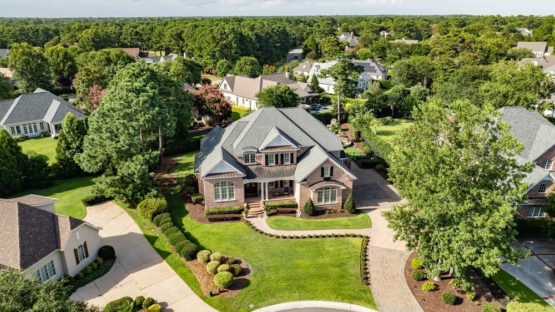
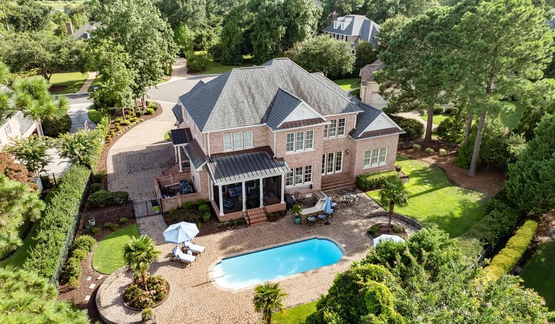
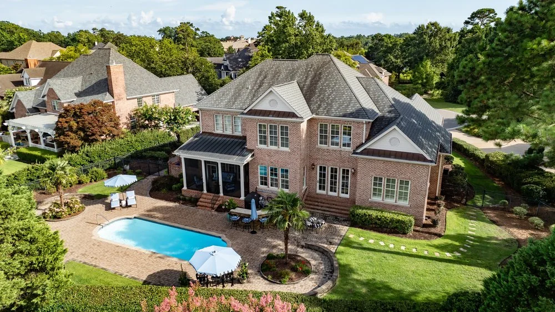
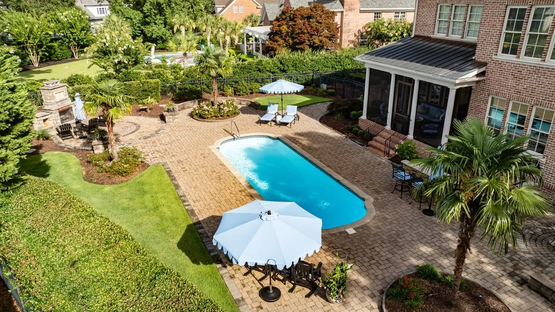
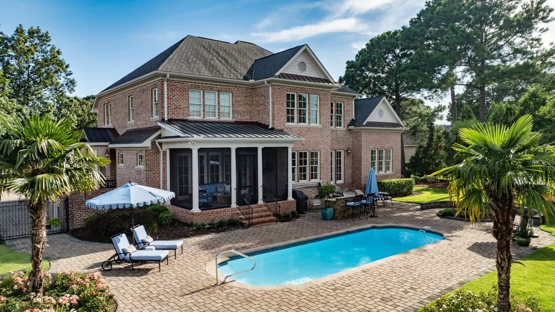
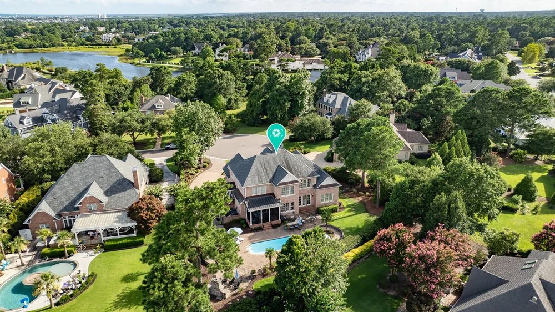
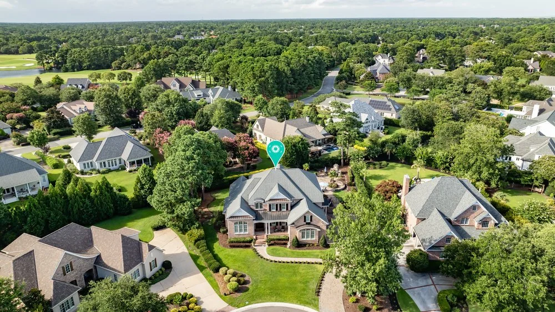
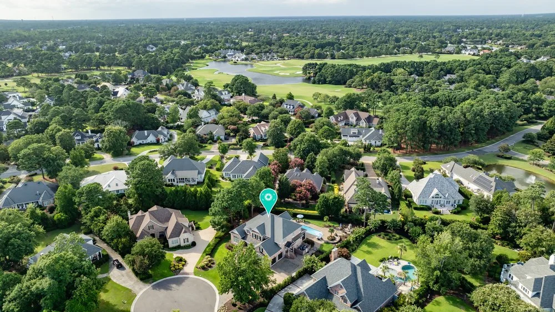
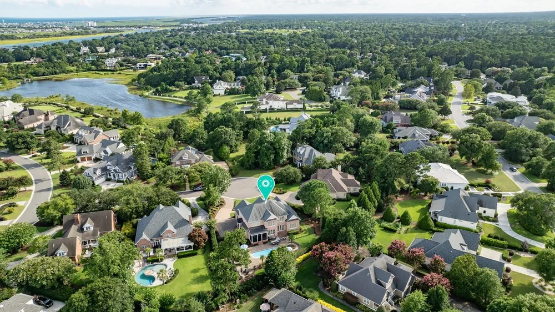
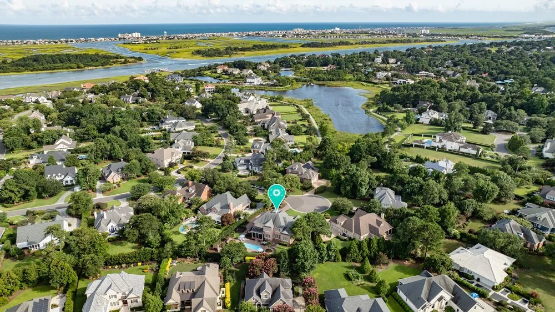





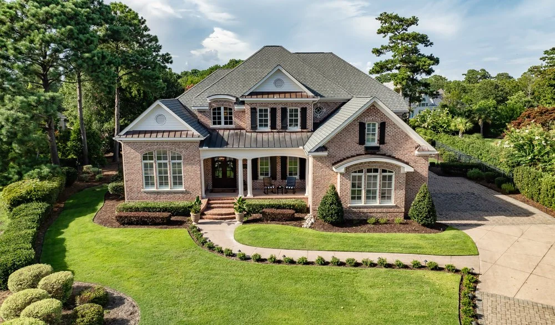

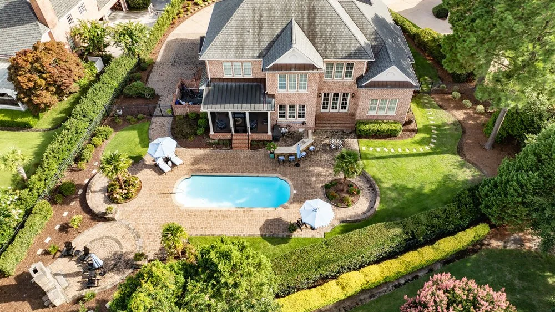
This custom built all brick Landfall home on a quiet cul-de-sac has just undergone a magnificent $500,000 complete remodel, including entirely new kitchen, new bathrooms, new upper and lower laundry rooms, and landscaping. Thoughtful design features are found throughout this home and are immediately appreciated at every turn. A covered front porch and graceful arched mahogany French doors create a memorable entrance to this comfortable home with a paneled study and formal dining room flanking a generous foyer with wrought iron railings. Hardwood floors, custom built-ins and detailed crown moldings are found throughout the first floor. The kitchen has been completely updated with all new cabinetry, Vikings stainless appliances, including a six burner gas cooktop, side-by-side refrigerator freezer, a huge quartz center Island for elegant entertaining all overlooking the family room with fireplace, a sunny breakfast nook, a screened porch and private backyard with pool and fire pit. The first floor master features hardwood flooring and a brand new bath with soaking tub and a frameless glass shower, and a large walk-in closet with custom built-ins. The second floor features front and rear stairs that provide access to four bedrooms, three bathrooms and an upstairs den. Additionally the second floor includes an upstairs laundry room and large floored walk-in attic. This home is literally move-in ready for the lucky owner who appreciates attention to detail. Enjoy this central Landfall location with easy access to the wooded conservation area walking trails and the mile long paved trail around scenic Landfall Lake. When only the best will do!
Click here to view the videos and virtual tour -http://sites.uniquemediadesign.com/2105boatswainplace202067541
901 Canal Drive, Carolina Beach, NC 28428 - Real Estate Marketing
/Welcome home to your waterfront oasis!!! This is a true rare find! Opportunities for an updated beach cottage on the Canal at Carolina Beach do not come up often. And when they do, they don't have a brand new extravagant dock like this one does! This 3 bedroom, 2 bath home is perfectly positioned in the middle of the yacht basin. The home has been updated with newer vinyl windows, doors, and sliders. LVP floors flow throughout the home except for tile in the bathrooms. The kitchen is delightful with granite counters, white cabinetry, and stainless appliances. Both the kitchen and living room boast the waterway views. The master bedroom is all the way at the back of the home for privacy. The master bath has been updated with tile walk in shower and dual Vanity. The other two bedrooms are generous in size and share the additional updated full bath across the hall. As spectacular as the home is, outdoor living is the true highlight here. There is a full width covered back deck off the back of the home where you can relax while staring across your just completed dock at the water. The dock features an oversized walkway out to the gazebo. From there you will see all three of your boat slips. The two outside slips feature boat lifts capable of holding center consoles boats up to 40'. In between the two lifts is a wet slip with a floating dock surround. This dock was well thought out and designed for the boater or fishing enthusiast. The back yard is fully fenced in to the bulkhead. Ideal landscaping showcases river rock beds and pavers out to your fire pit. You will find additional covered outdoor space on the ground level of this home. There is even a storage room underneath large enough to store all your toys and tools. Parking is a breeze at this home with 3 covered parking spots under the home and an additional 2 uncovered. When ready to go to the beach you are only a one block walk up Sandpiper Lane to the public beach access. Make an appointment today!!!
Click here to view the virtual tour - http://sites.uniquemediadesign.com/901canaldrive
26 Grand View Drive, Ocean Isle Beach, NC 28469 - Professional Real Estate Photography
/This stunning, custom-built oceanfront home is just one year old and offers breathtaking panoramic views of the Atlantic. Boasting 6 spacious bedrooms and 6.5 luxurious bathrooms, every detail has been thoughtfully designed by a professional interior designer for the perfect blend of elegance and comfort. With over 3,500 square feet, this home features: Two expansive living rooms, An open-concept kitchen, dining, and living area filled with natural light, Large street-side porches and fully covered rear decks—ideal for enjoying sunrises and ocean breezes, A private outdoor oasis with turf and stone landscaping for low maintenance, An inviting pool and hot tub perfect for relaxing or entertaining. Located in the exclusive gated community of The Pointe at OIB, you'll enjoy direct beach access, plus access to a resort-style community park with volleyball, cornhole, hammocks, a grilling area, and more—fun for all ages! This home is ideal as a high-performing vacation rental, a second home, or a primary residence. Built with top-quality materials including Hardi siding, a metal roof, composite decking, and tankless water heaters, it's made to last and impress. Bonus features include: A custom-built wet bar with beverage fridge and shelving in the downstairs living room, A cozy upstairs living area with built-ins flanking a beautiful custom fireplace. Don't miss the opportunity to own your dream oceanfront home—where luxury meets coastal living!
Click here to view photos and video tour - http://sites.uniquemediadesign.com/26grandviewdrive
1333 Garden Springs Court, Leland, NC 28451 - Professional Real Estate Photography
/Welcome Home to this beautifully maintained 3BR/2BA home in highly desirable community of Hearthstone. Excellent opportunity for low maintenance living with this one-level floor plan and brick exterior. Inside offers a true custom feel with extensive moldings, trey ceilings and upgraded light fixtures throughout. The living room features a gas log fireplace, coffered ceilings and custom built ins. The large glass telescopic sliding door allows for true indoor/outdoor living and direct access onto the beautiful sunroom with tile floors. The open kitchen is sure to impress with ample granite counters, stainless steel appliances, tile backsplash, undermount cabinet lighting and large island. Primary suite offers dual walk in closets and en suite bath featuring double vanities, tile glass shower and enclosed water closet. Outdoor spaces are abundant and offer privacy with mature landscape and fully fenced back yard. Additional features include a 2 car garage, exterior deck and a community pool just a short walk away. Community is well located offering easy access to all Leland has to offer as well as local beaches and downtown ILM. Schedule your private tour today and prepare to be wowed by this amazing value!
Click here to view the Photos -http://sites.uniquemediadesign.com/1333gardenspringscourt
106 Allen Drive, New Bern, NC 28562 - Cinematic Real Estate Video - Real Estate Marketing
/You are cordially invited to the charming and historic waterfront town of New Bern, North Carolina, to experience a true masterpiece, a singular expression of architectural poetry. Set intimately along the tranquil banks of the Trent River, this unrivaled, Mediterranean-inspired sanctuary, is an immersive experience, a masterwork of design and devotion that stirs the soul and captivates the senses. Crafted with obsessive precision and artistic flair, this estate evokes the enduring spirit of Tuscan elegance—timeless stonework, sun-warmed hues, and artisanal details imbued with a touch of fantasy. More than $6 million in masterfully executed renovations in 2009 reflect the exceptional craftsmanship that defines this remarkable home, a home of rare distinction, where every element has been curated with meticulous care. Throughout the residence, bespoke imports and the finest names in design—Clive Christian, Schonbek, Swarovski—reside in harmonious dialogue. The result is a seamless blend of serenity and sophistication: an enduring sanctum of luxury, privately cradled in nature's calm. This is not merely a property—it is a legacy in the making. A truly rare acquisition, destined to become part of the region's storied lore.
844 Arboretum Drive, Wilmington, NC 28405- Professional Real Estate Marketing
/Newly renovated home in one of Landfall's most sought after neighborhoods. Charming southern-inspired design by Scott Sullivan. Curb appeal abounds with stately live oak trees, lush landscaping, and a circular aggregate driveway. The welcoming entrance features a large wraparound porch with Ipe decking, tongue and groove ceiling and partial views of the ICWW over the Nicklaus Ocean course. Upon entering the home, you are greeted with newly refinished hardwood floors, 9' ceilings, heavy crown molding, picture frame moldings and chair rail. To the left is an office with French glass doors, and to the right, a formal dining room that leads to the newly updated kitchen. The large primary bedroom is located on the first floor and features separate walk-in closets and a partial view of the ICWW and Ocean Course. The second floor has three bedrooms, offering separation and privacy, plus an oversized bonus room. An exceptionally bright home with large windows that capture the sun throughout the day. The back of the house features a screened-in porch, open deck, and large backyard with plenty of room to add a pool. The side-loading three car garage provides plenty of storage area, along with a newly epoxied floor and a utility room with an extra refrigerator-freezer. The new homeowner will enjoy numerous upgrades, including refinished hardwood floors, new carpeting, and fresh paint throughout, two new HVAC systems, new chandeliers, and recessed LED canned lights. New interior doors and hardware. The kitchen has been updated with Quartz countertops and new stainless LG appliances with a natural gas range. Quartz countertops, cabinets, and sconce lighting in the bathrooms. All of this on a large .46-acre lot - your forever home awaits.
To view photos and virtual tour click here - http://sites.uniquemediadesign.com/844arboretumdrive28405
4123 Glen Arbor Drive, Wilmington, NC 28411 - Professional Real Estate Photography
/
















































Well maintained charming Southern Coastal Inspired home where curb appeal abounds with a garden of azaleas, dogwood and pine trees on a large landscaped corner lot in a quiet subdivision just minutes from the Intracoastal waterway/Wrightsville Beach, Shopping and abundant restaurants. The perfect area for strolling, biking or saying hello to the neighbors. A short distance away is Pages Creek Preserve Park with pet friendly trails, fishing pier and a kayak dock/ launch await you. Located in the desirable Ogden school district. Large contemporary Master Bedroom with a renovated walk-in tile shower in the large bathroom. Beautiful kitchen with lots of light and full height solid wood kitchen cabinets and 6 inch matching crown molding. Double oven, stainless steel appliances. All interior doors are 6 panel. Oak stairs leading to two spacious bedrooms and a full bathroom upstairs. Large backyard with a 6 foot fence. Spacious outside storage buildings. One is 12x20 with a full size garage door. The other is an 8x12 shed with a 7x12 covered area over a concrete pad. Both fully wired and finished walls. There is a Termite Bond. New Hanover County taxes only. No city taxes No HOA fees. Enjoy Coastal Breezes from this home on the covered front porch or unwind on the backyard sundeck.
306 Coral Dr, Wrightsville Beach, NC - Professional Video Production - Vacation Rental
/Escape to a serene coastal retreat at "Searenity" our 5-bedroom, 3.5-bathroom vacation rental home on Harbor Island in Wrightsville Beach. Nestled in a tranquil neighborhood, this charming getaway boasts breathtaking marsh views and abundant deck space perfect for savoring your morning coffee or unwinding under the stars.
Step inside to a spacious living room, where comfort meets elegance, ideal for gathering and relaxing. The fully stocked kitchen awaits your culinary adventures, providing everything you need to create memorable meals. An additional bonus room on the top floor features a wet bar, beverage cooler, and comfortable seating, including a sleeper sofa, creating a versatile space for work or play. Complete with a workspace and game table, it's perfect for both leisure and remote work needs.
The inviting interior is complete with a rec room on the ground level outfitted with a pool table, dart board, ping pong, and shuffleboardideal for family fun or friendly competition. The home's thoughtful amenities, including an elevator and a cozy hammock, ensure comfort and convenience at every turn.
Situated on a quiet street, you're just a short walk from the vibrant heart of Wrightsville Beach. Explore local restaurants including Flying Machine Oyster Bar, Zeke's Bowls, and Tower 7, browse through unique shops, or spend your days lounging on sandy beaches. The nearby Town of Wrightsville Beach Park offers tennis and pickleball courts, basketball courts, a playground for the kids, and hosts engaging community events such as the Farmers Market, Summer Concerts in the Park, and the festive Annual Flotilla celebration.
Whether you're looking to relax in seclusion or immerse yourself in local culture, this home is your perfect base for an unforgettable beach vacation. Book your stay and start creating memories that will last a lifetime!
5 Oyster Catcher Road, Wilmington, NC 28411-Figure 8 Island Luxury Real Estate-Marketing
/Situated on the esteemed Figure 8 Island, 5 Oyster Catcher Road in Wilmington, NC, is a stunning residence that underwent a complete renovation in 2019. It features an impressive design that prioritizes both luxury and comfort, with meticulously upgraded bathrooms to top-tier standards and a gourmet kitchen that any chef would adore. Ideal for hosting large gatherings, the property is also approved for enhancements such as a pool with an attached spa and an outdoor kitchen, available upon request. Located at the northern tip of Figure 8 Island, this elevated lot offers stunning and unobstructed views of the Intracoastal Waterway, nearby marshlands, and the inlet. Whether you're planning a small get-together or a grand occasion, this home provides a remarkable atmosphere with unparalleled vistas, privacy, and a perfect backdrop for entertaining.













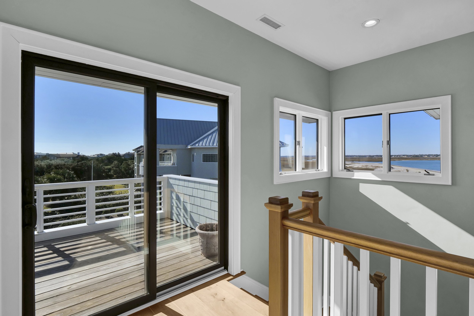












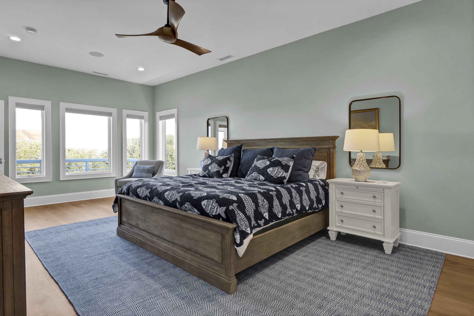




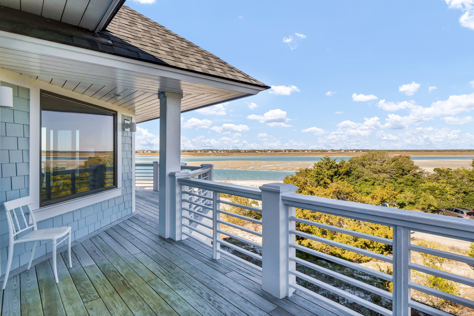






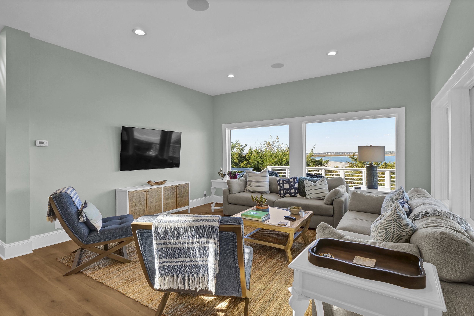



















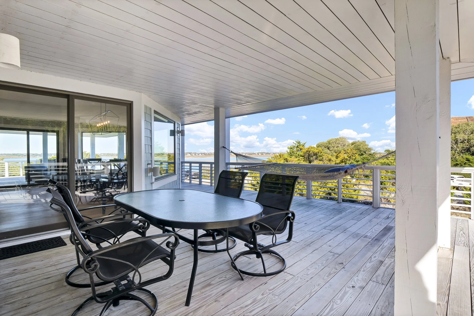





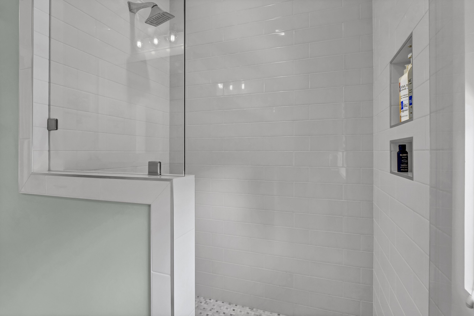











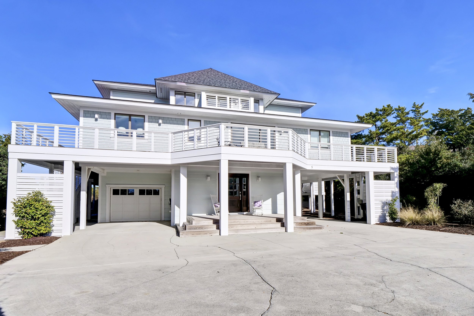

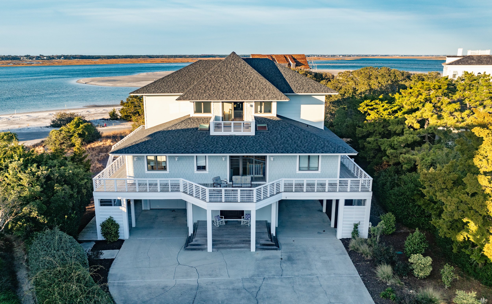
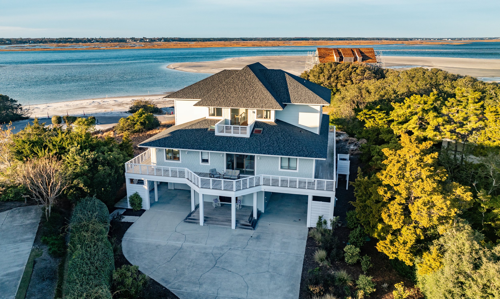

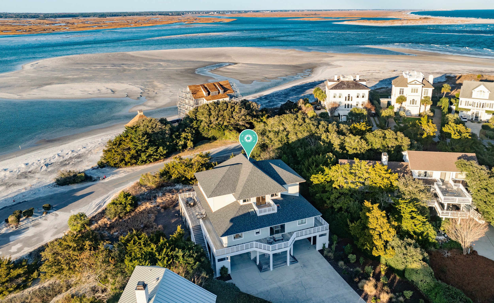
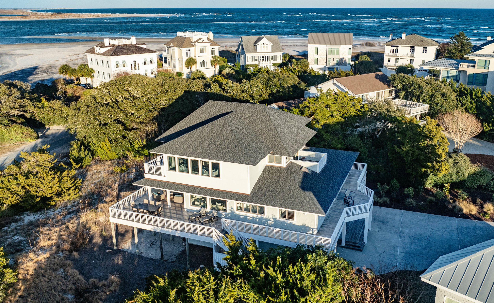
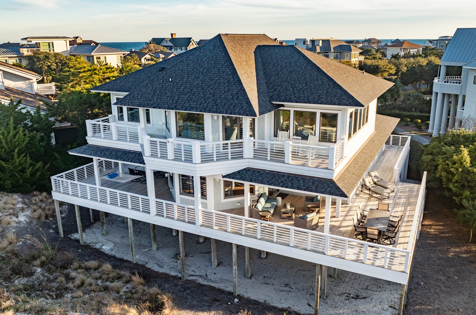
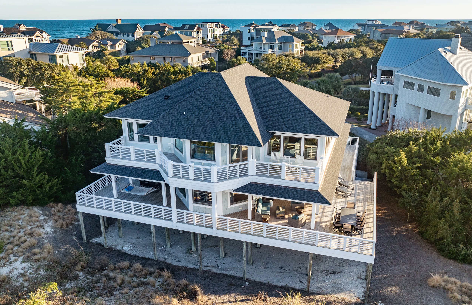
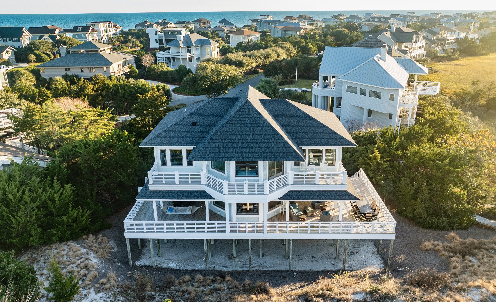
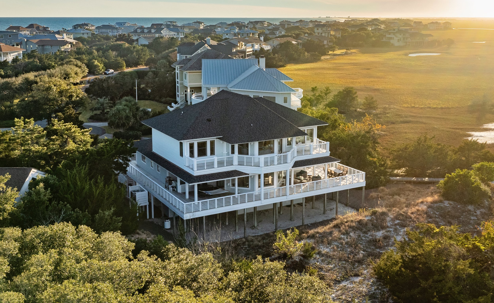
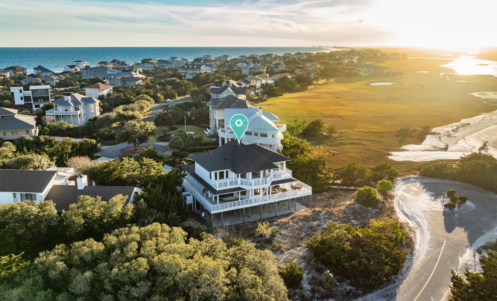
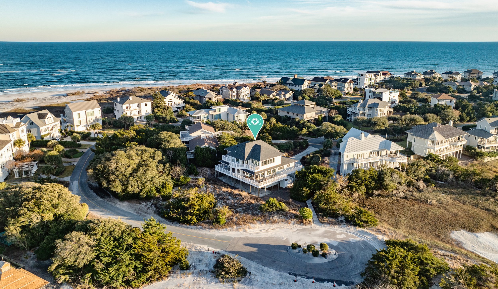
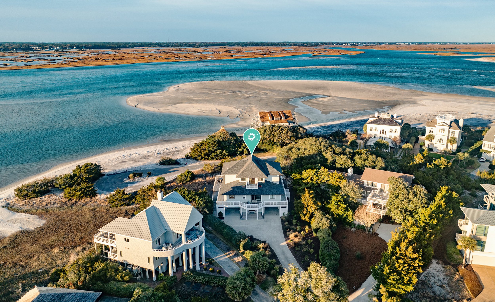
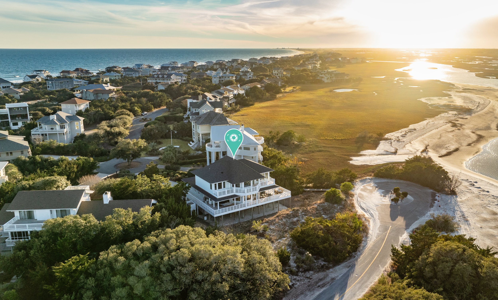
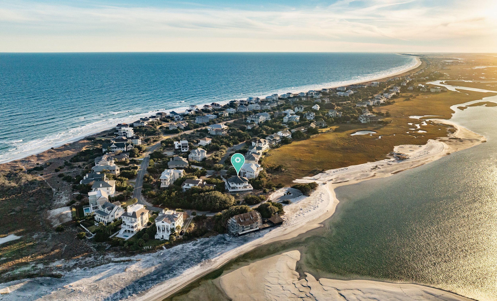
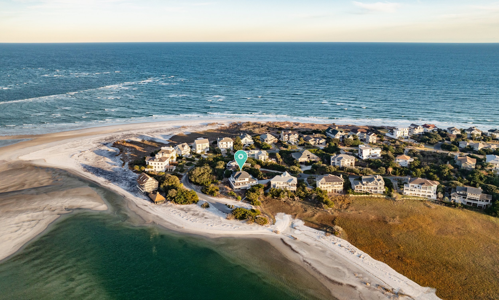
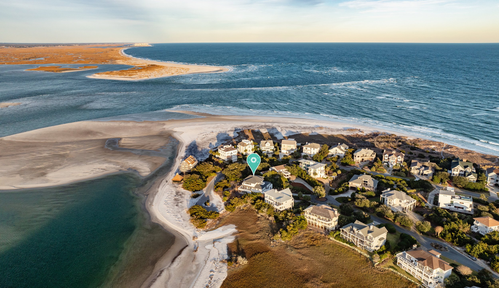
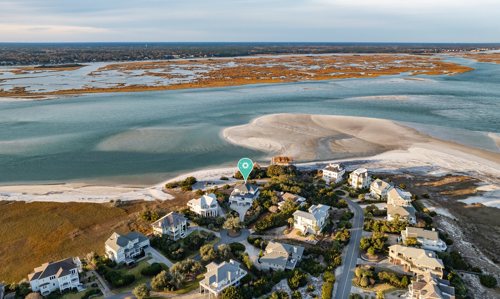
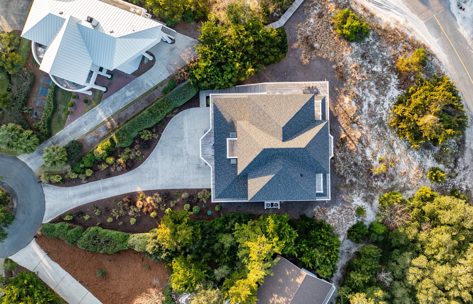
213 S Lumina Ave, Wrightsville Beach, NC 28480
/
































































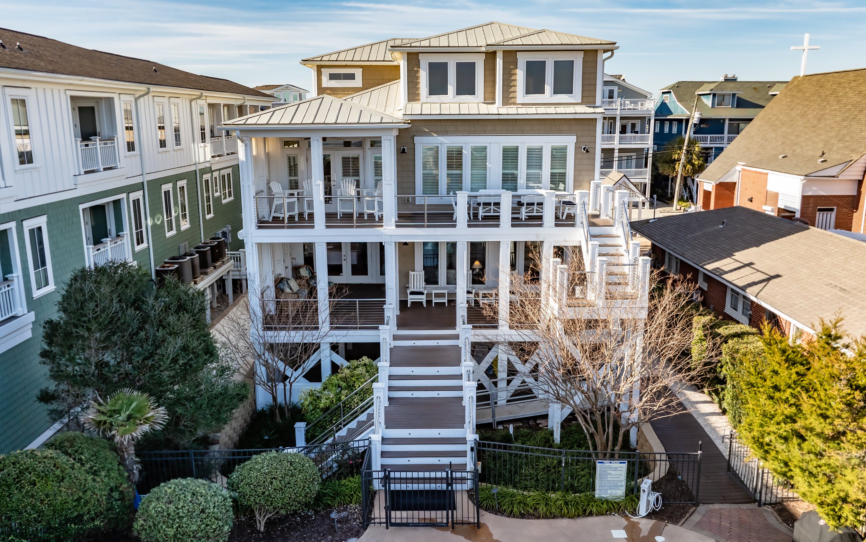
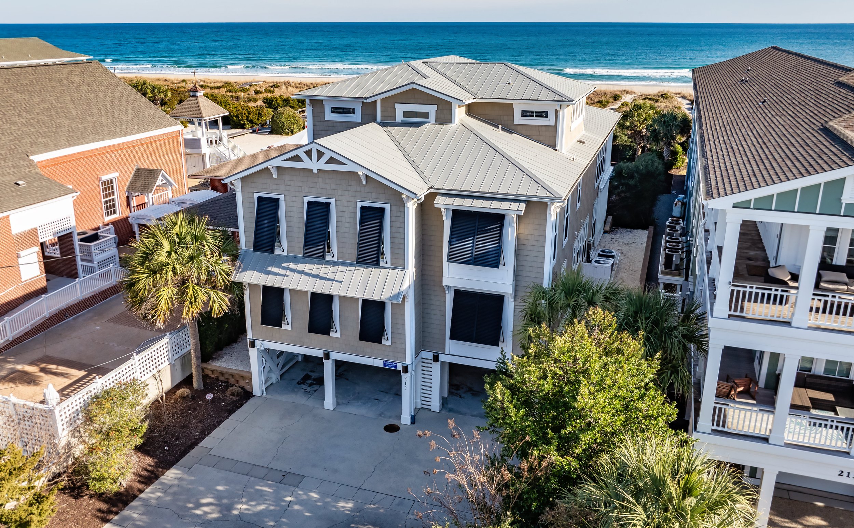


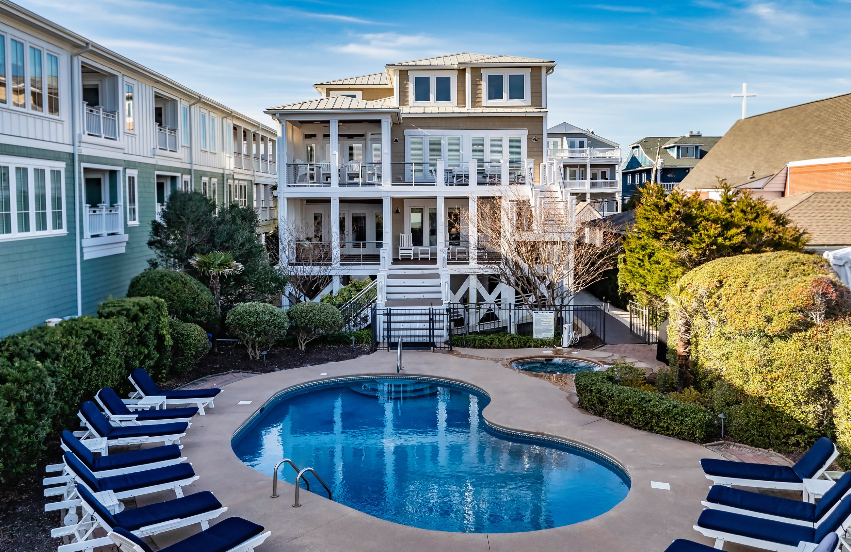

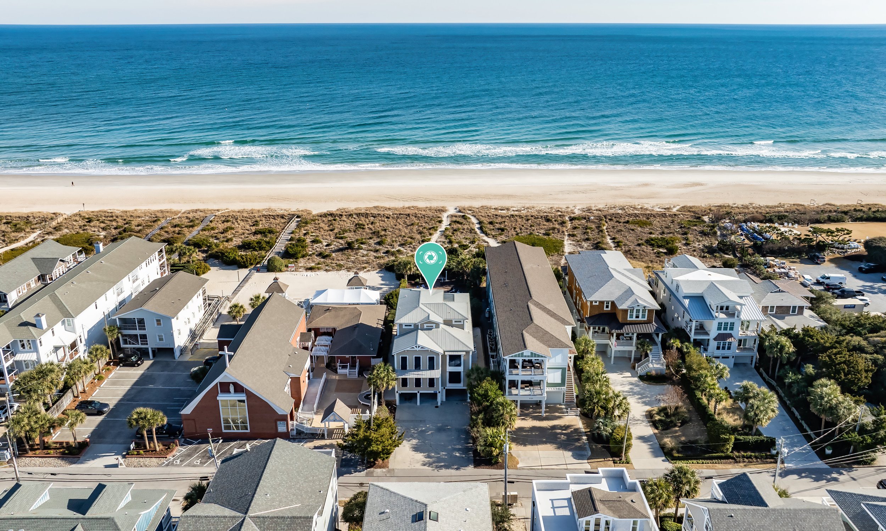
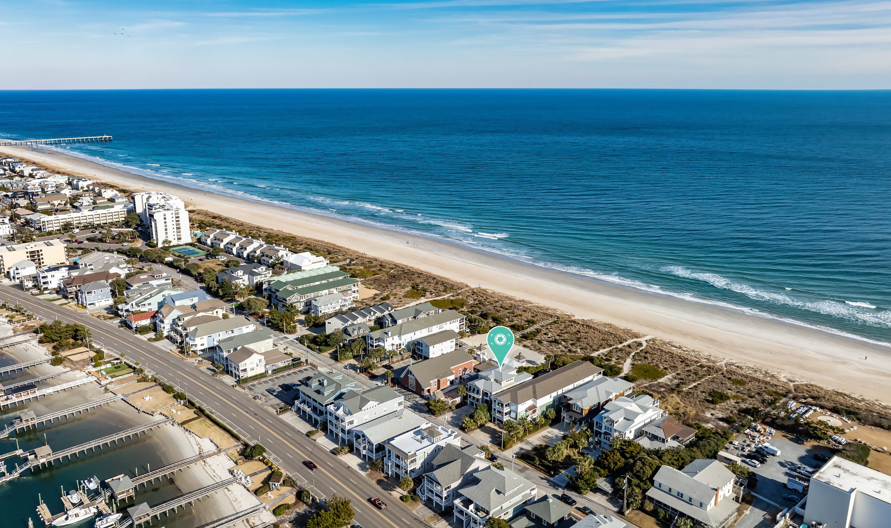
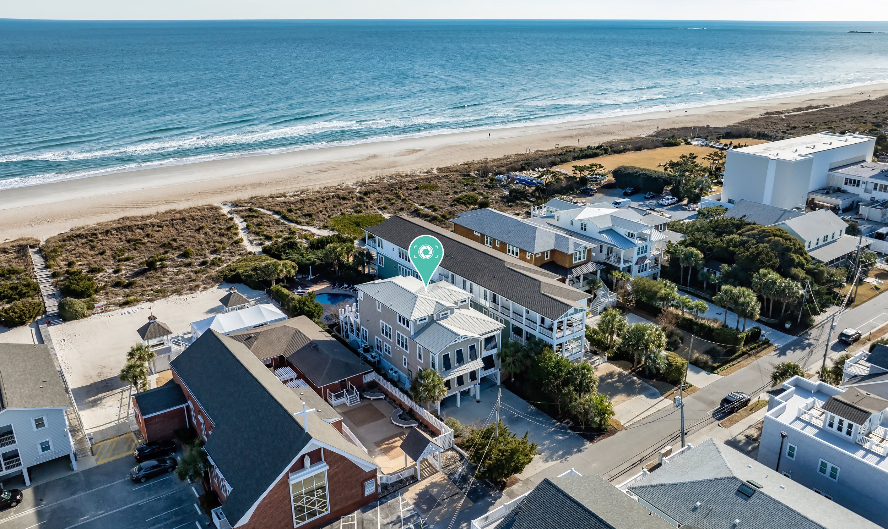
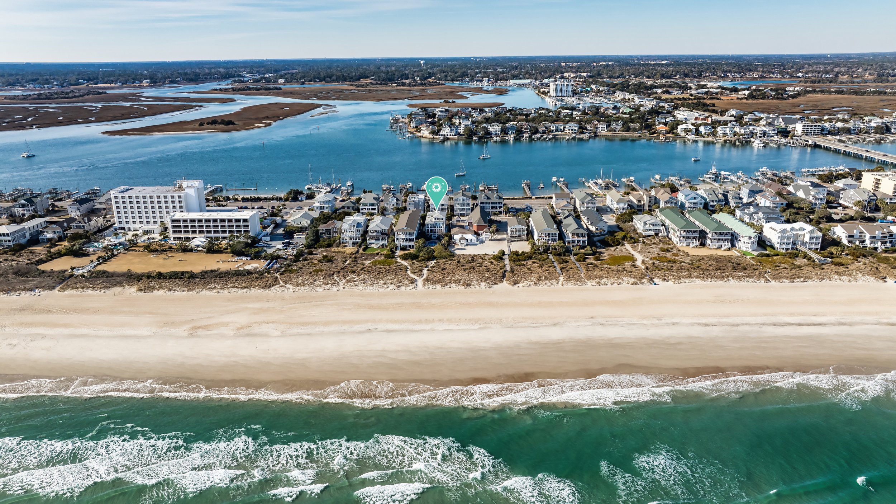
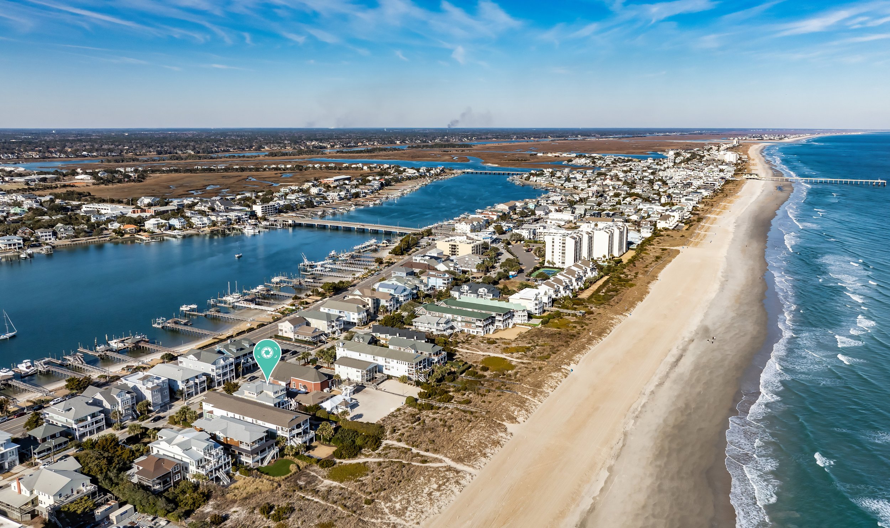

Introducing 213 South Lumina Avenue, an exquisite oceanfront residence located in the vibrant center of Wrightsville Beach. This remarkable property stands out in North Carolina's coastal real estate and boasts a prime location, clever design, and desirable amenities. Furthermore, it has proven to be a successful vacation rental investment.
Nestled on a unique R-2 lot, this home provides breathtaking ocean vistas and is protected by a substantial dune line. A private walkway grants easy access to the beach, while the lush landscape encompasses a pool and an in-ground spa that can be heated or cooled according to the season. Although it resides on a peaceful, quiet street, the lively shops and dining options of the town are just a short stroll away.
With 5,500 square feet of elegantly maintained living space, this residence perfectly balances luxury and comfort. Two spacious primary suites open up to a generous oceanfront porch, while four additional bedrooms with attached baths offer plenty of room for family and guests. The upper level includes two bunk rooms, a billiards area, a den, and one and a half baths.
The main level, leading to a second oceanfront porch, serves as the heart of the home. Thoughtfully laid out, the open concept living area features a large living room with a fireplace, a formal dining space, a breakfast nook, and a roomy kitchen. This kitchen is well-equipped with double refrigerators, ovens, dishwashers, and ample preparation space, making it ideal for both casual family meals and grand gatherings.
213 South Lumina is cherished as a remarkable family beach retreat, and it also serves as a profitable rental property with an impressive financial track record. The property has been upgraded to meet the highest standards and is managed with expertise to maintain a consistent flow of quality renters, many of whom return each year. Additional highlights include an elevator, a full-sized laundry room, an office/game room, outdoor lighting, an irrigation system, outdoor showers, a commercial ice maker, two wet bars, and Nest thermostats. This home is being sold fully furnished.












