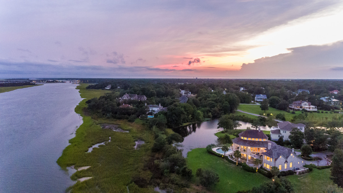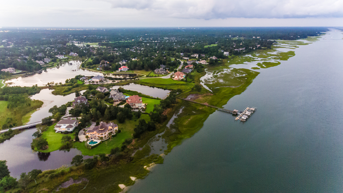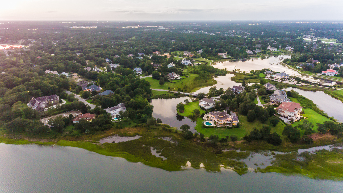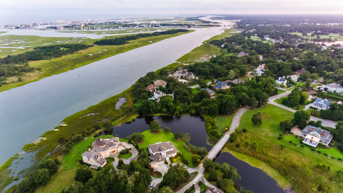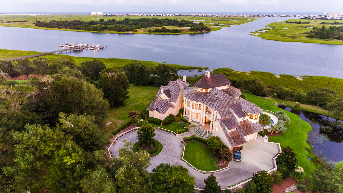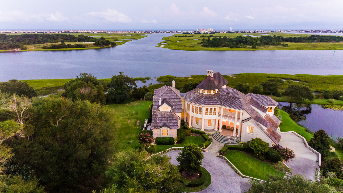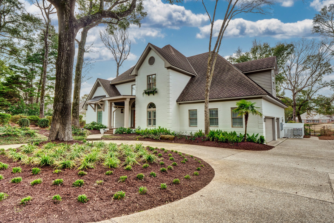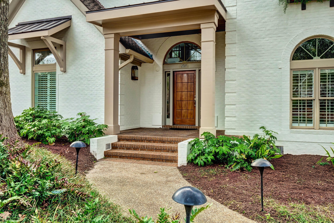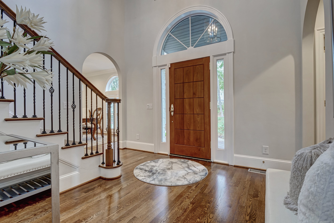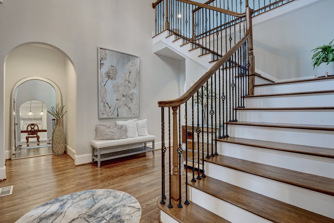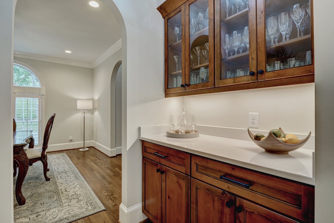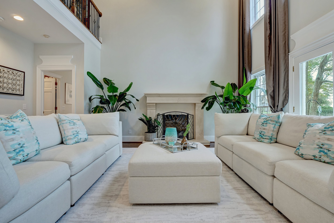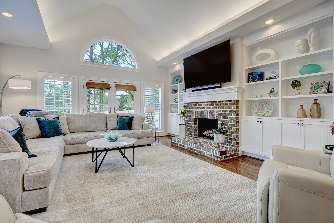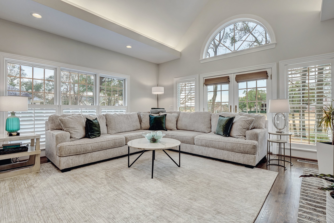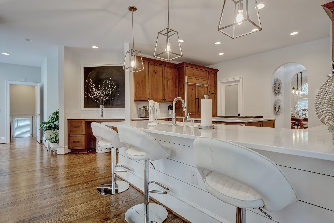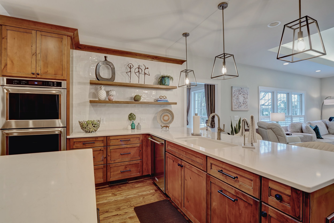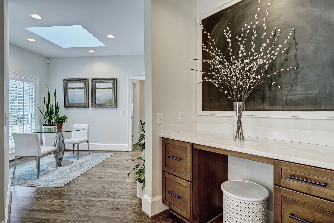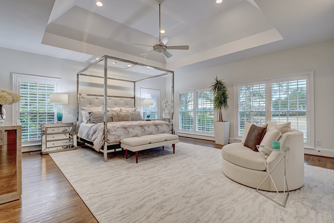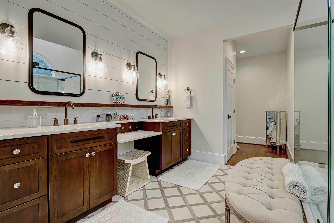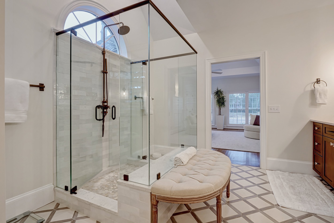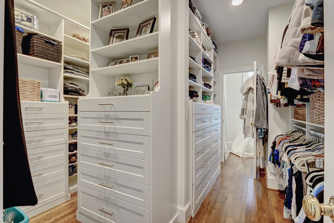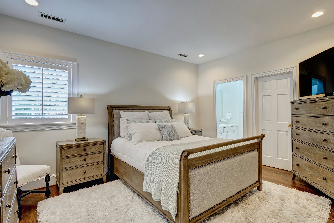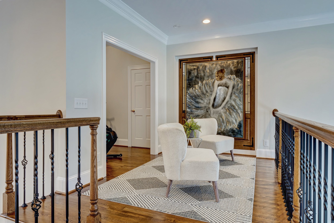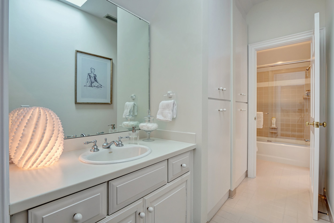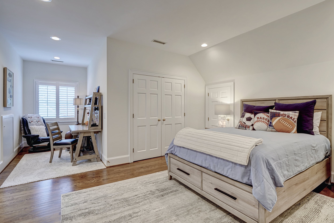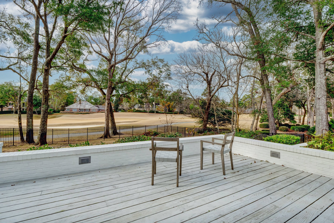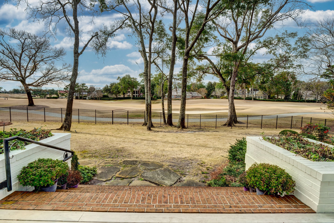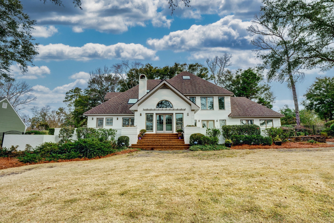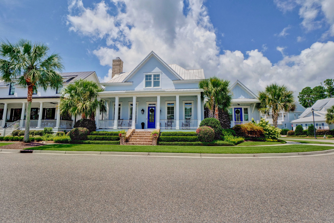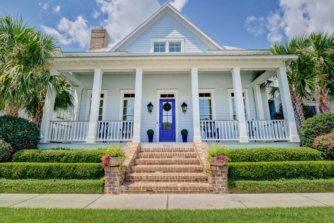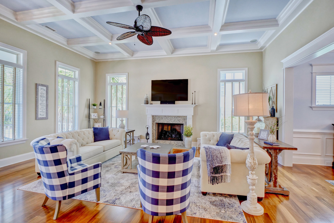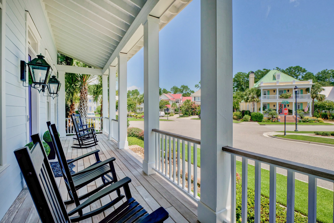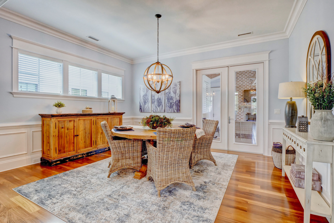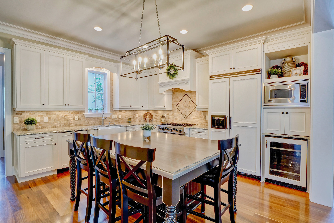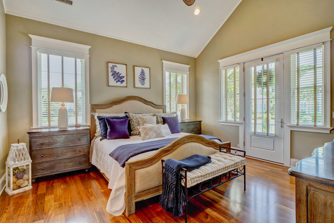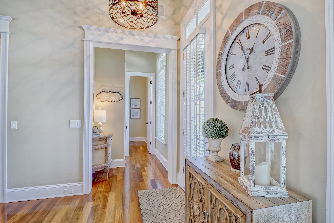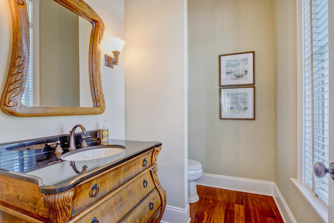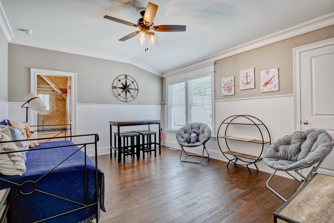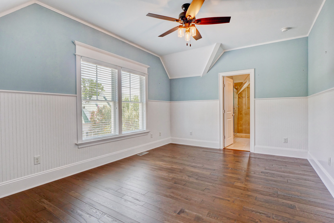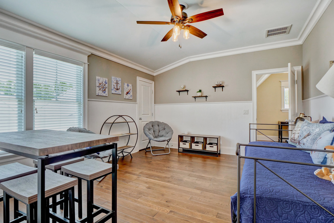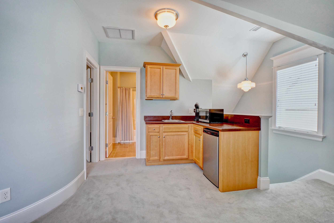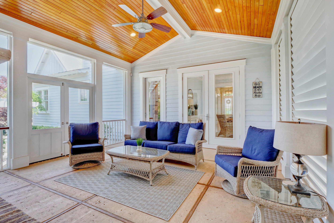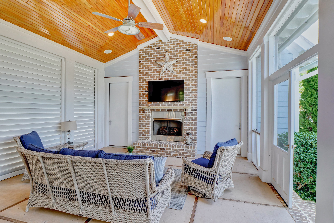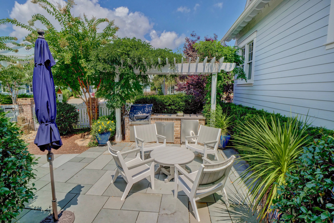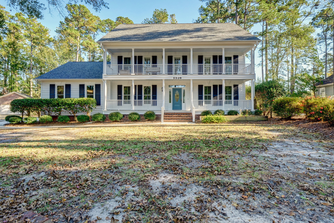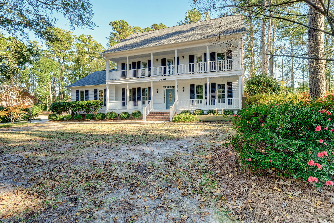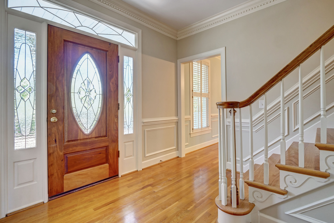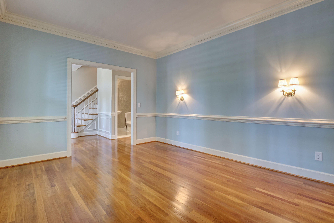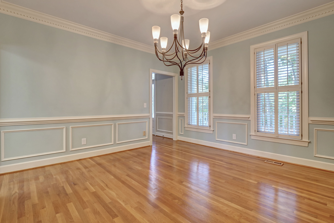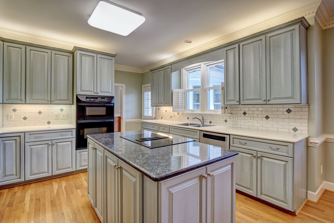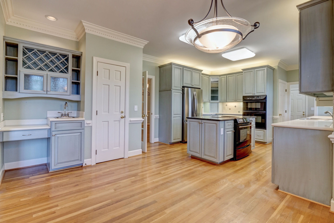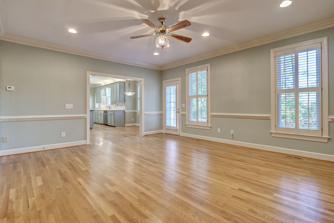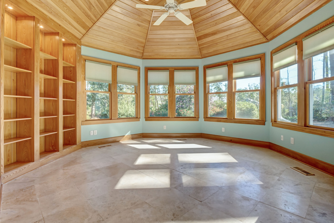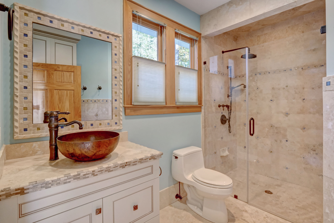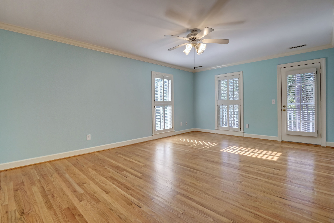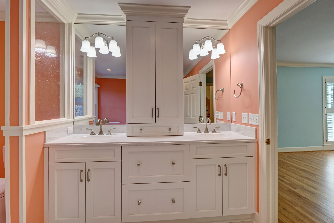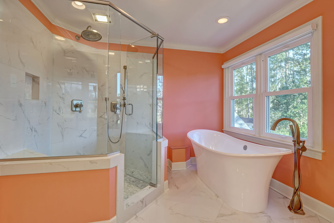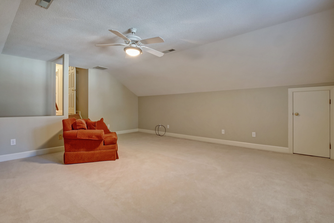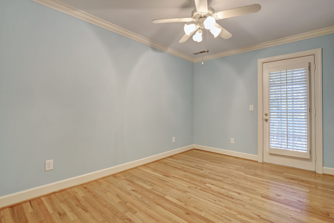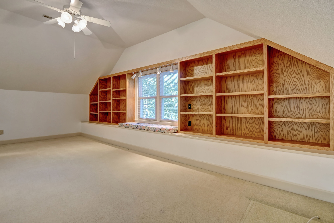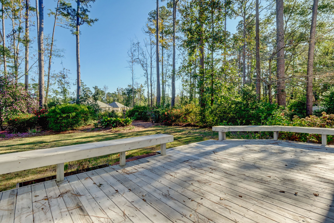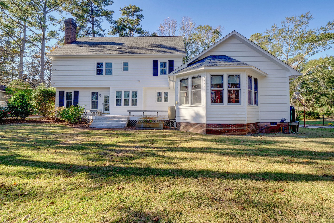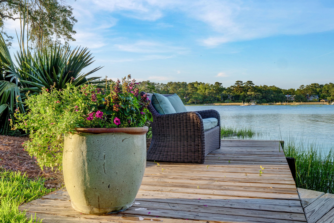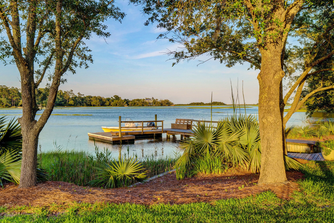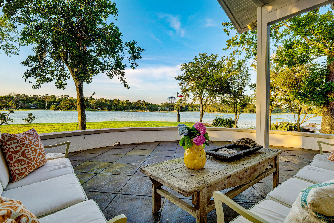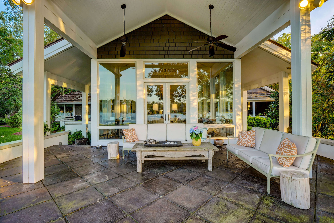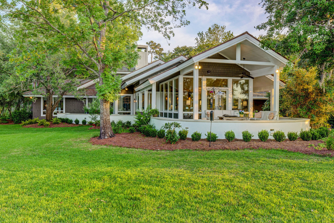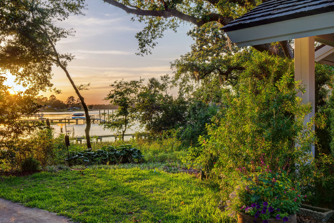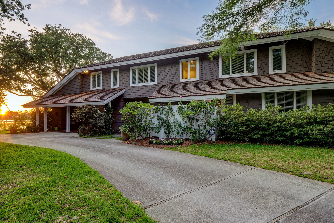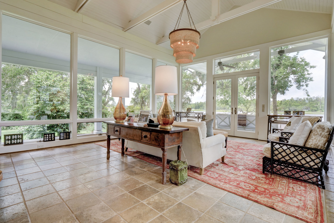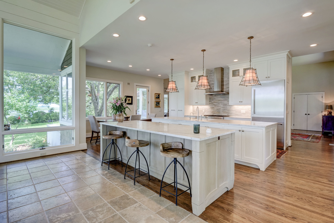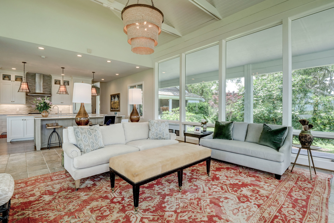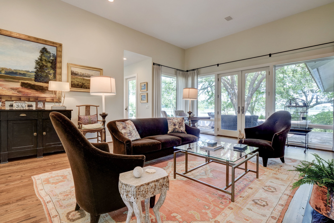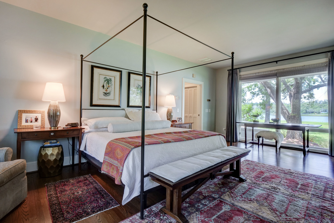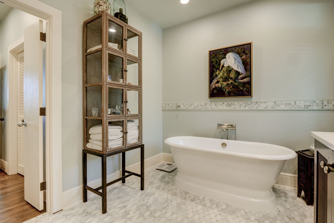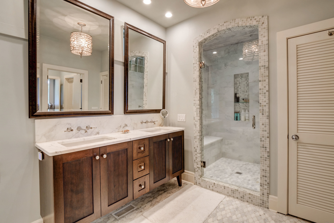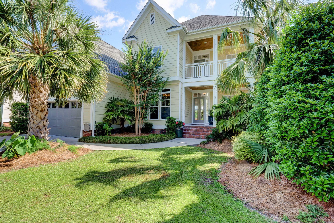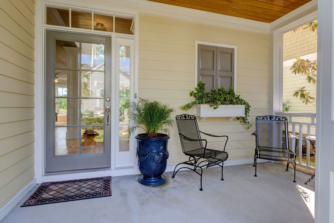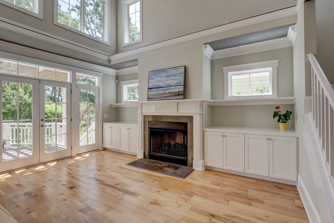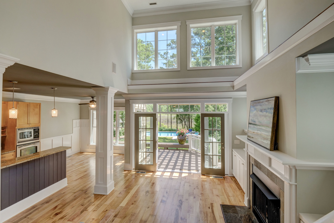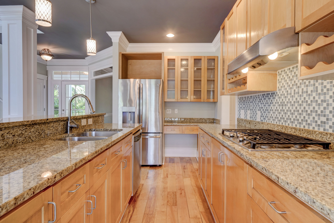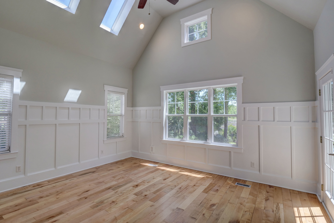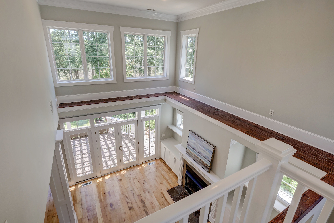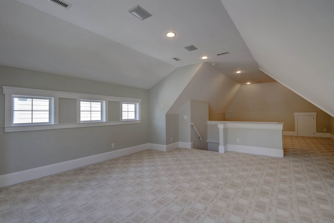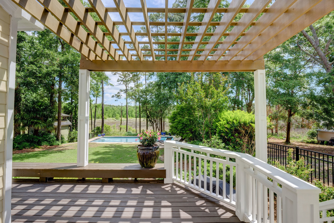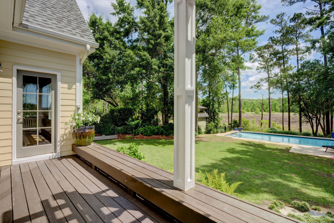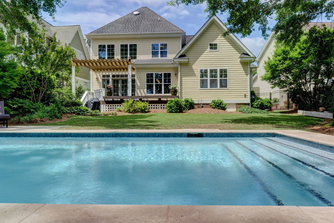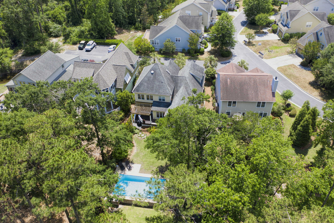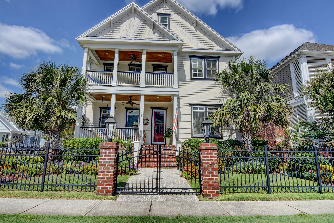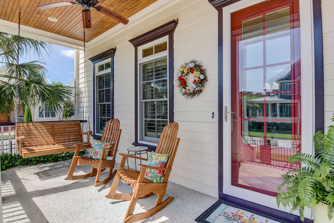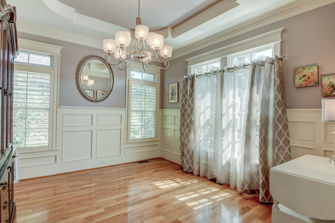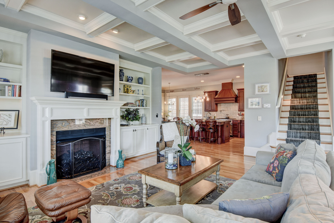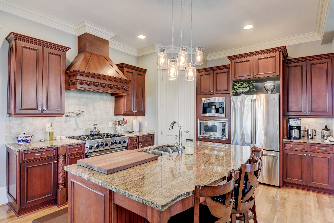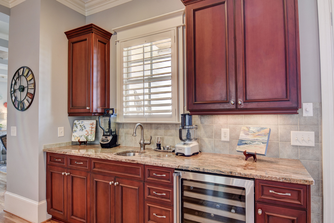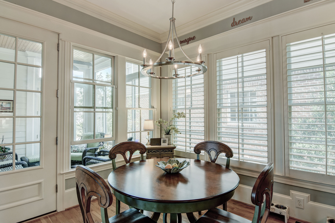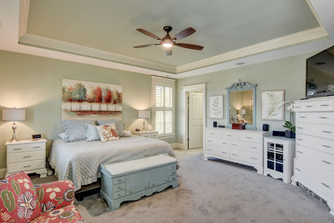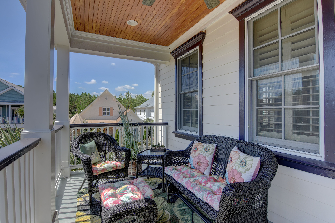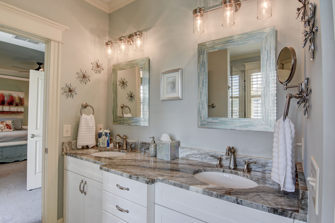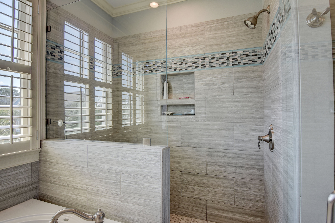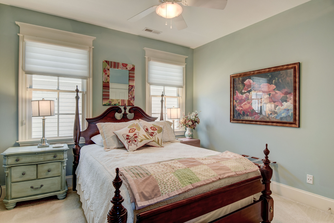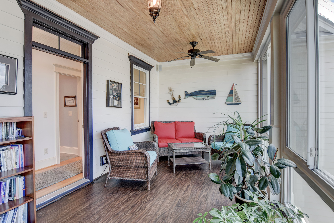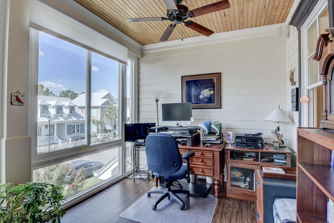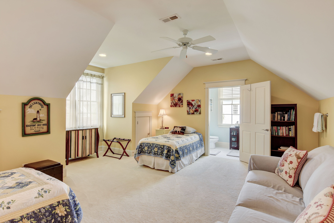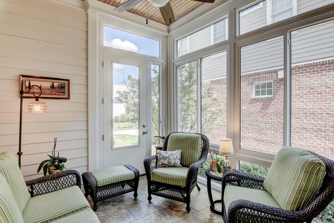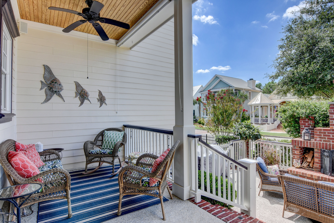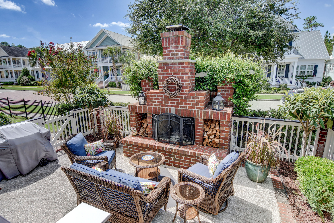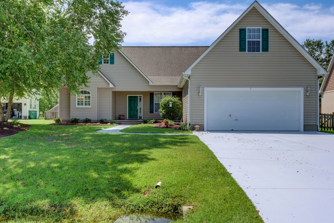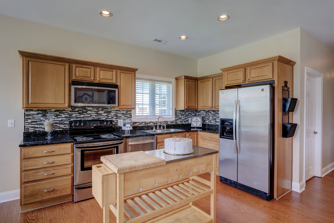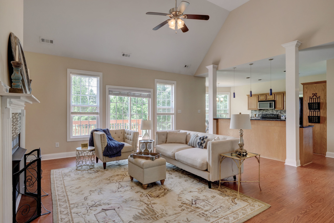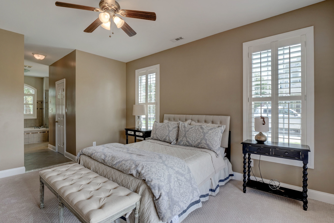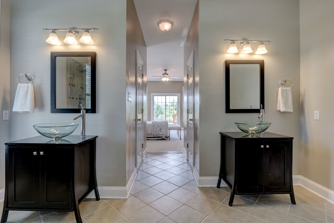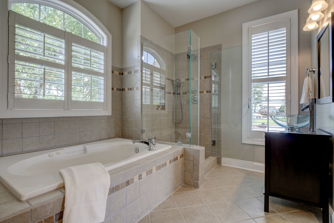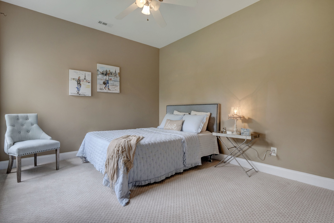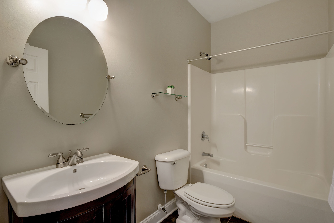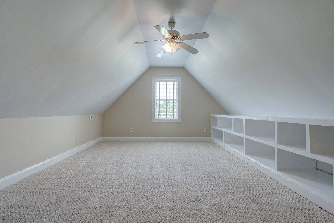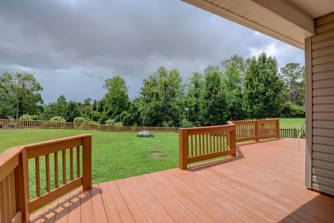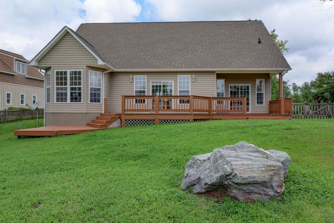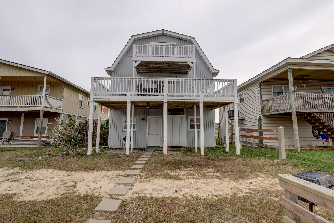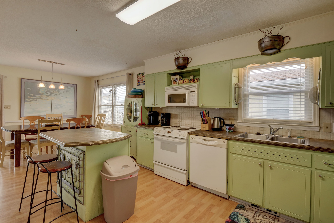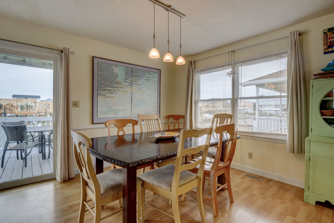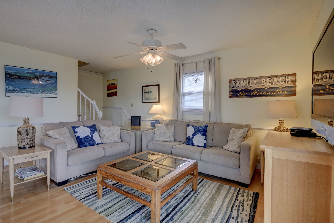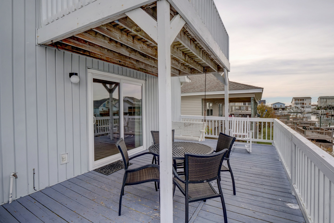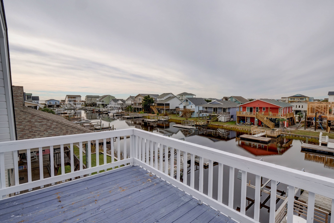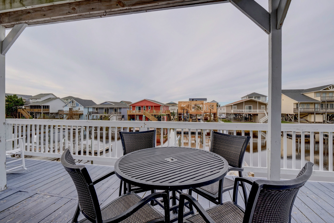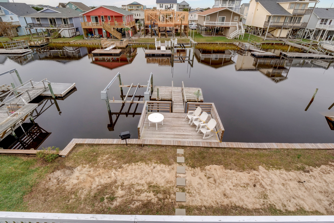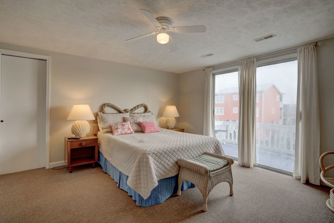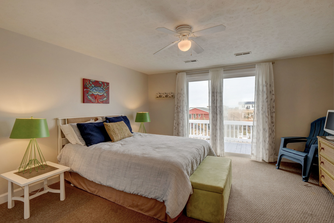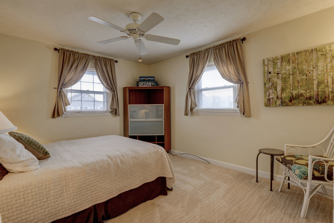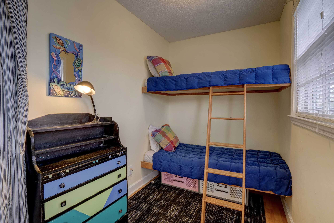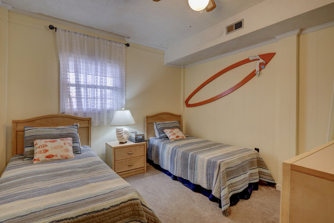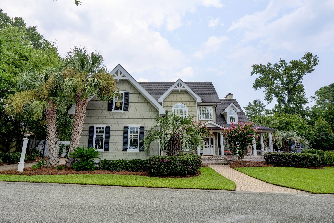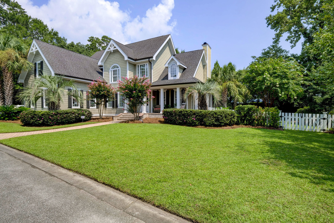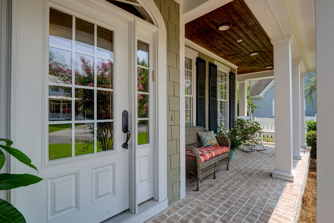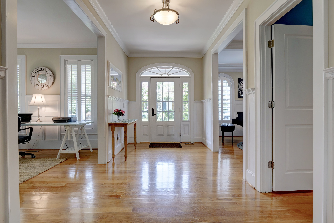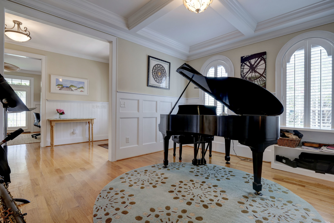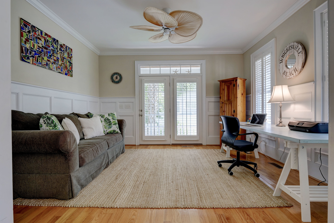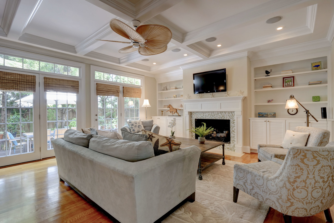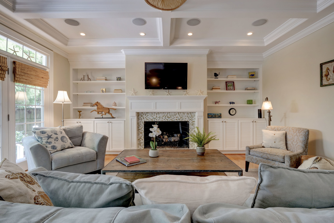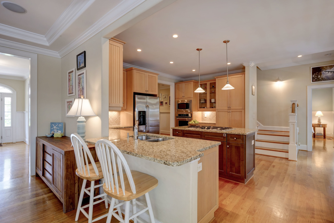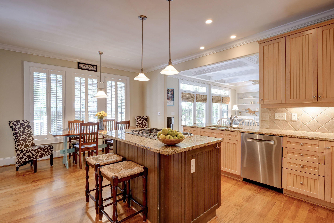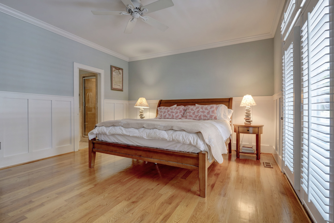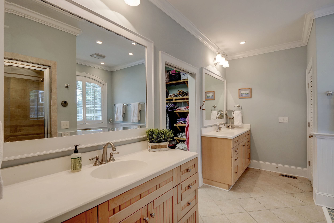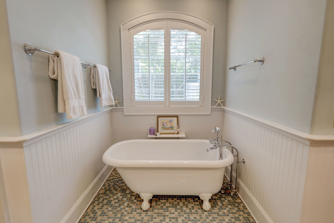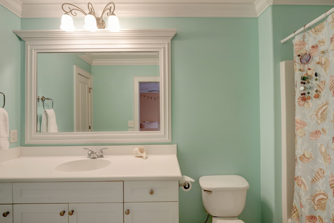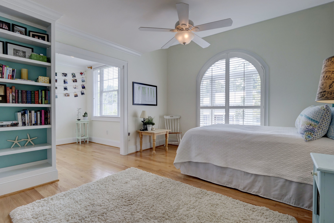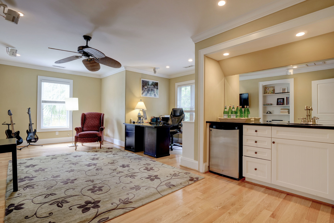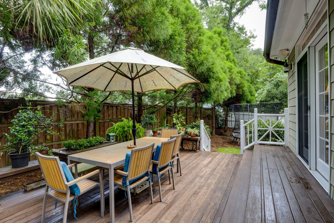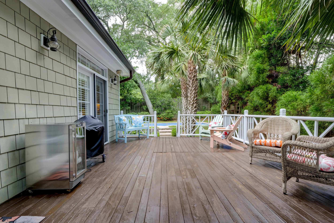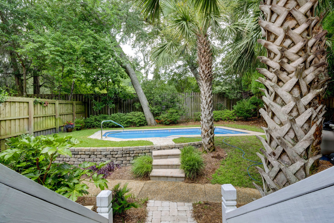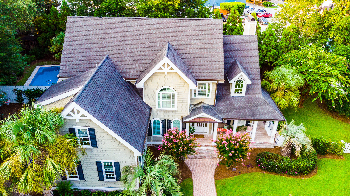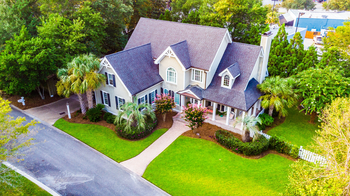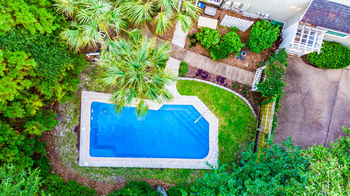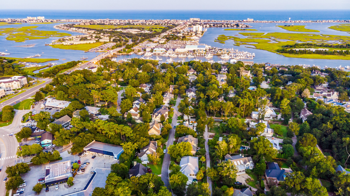1206 Sea Lavender Dr, Wilmington, NC - Professional Real Estate Photography
/


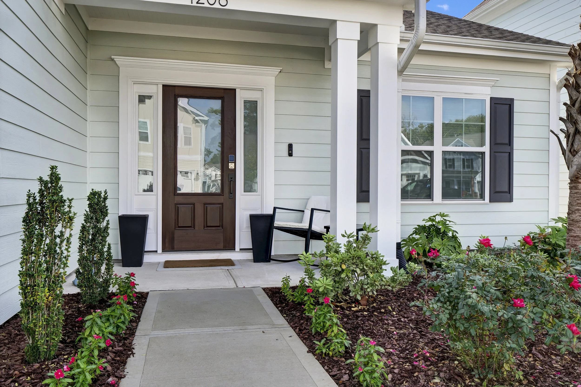





















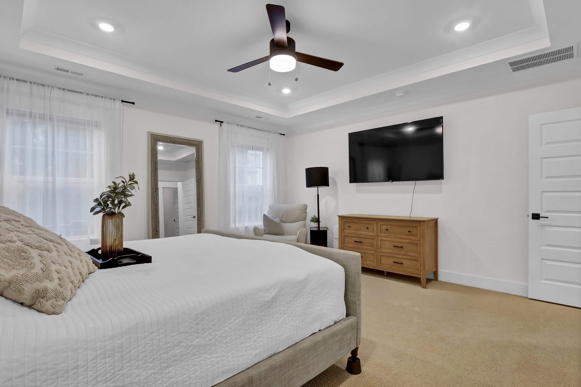
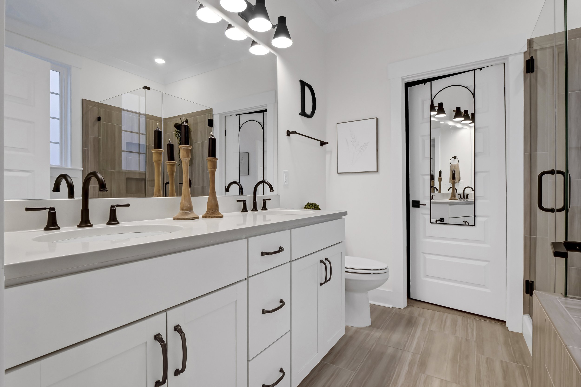











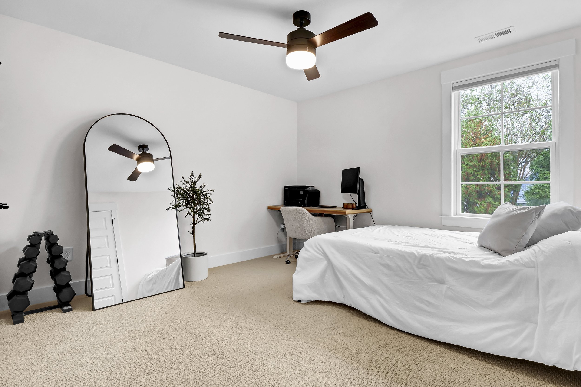

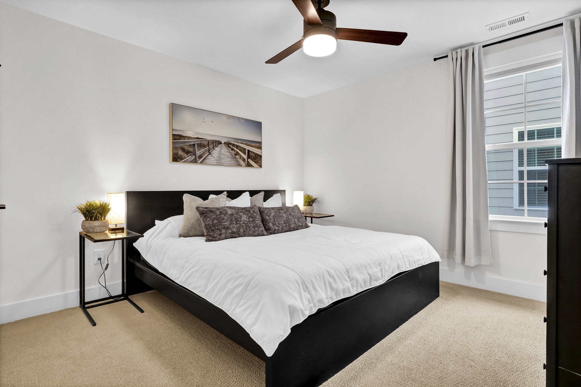









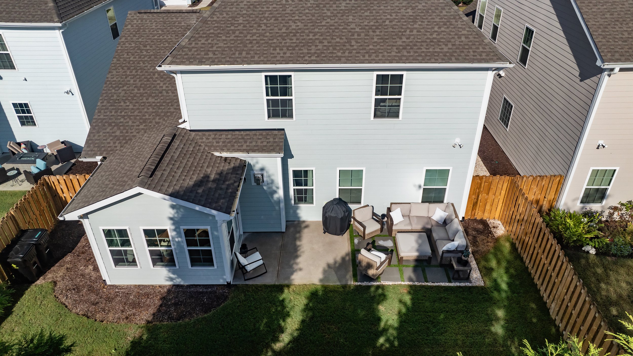

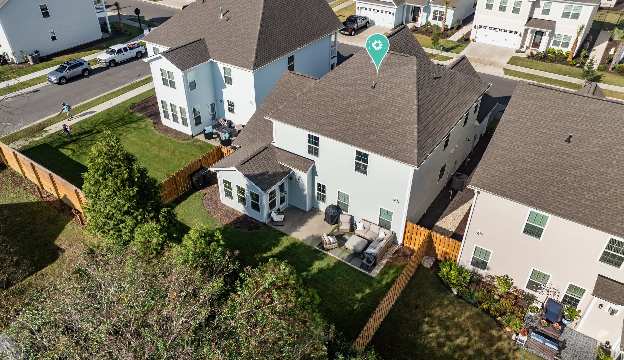
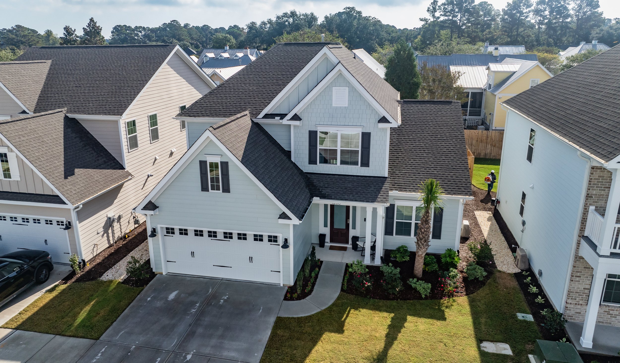
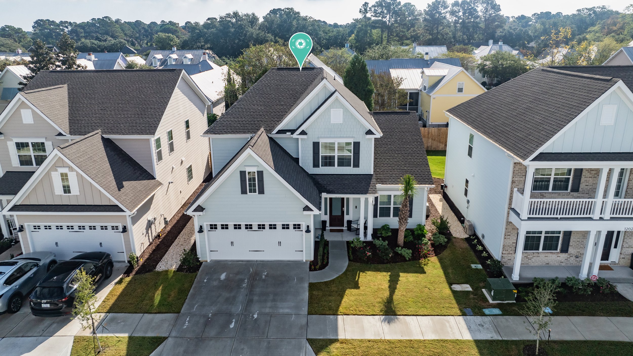
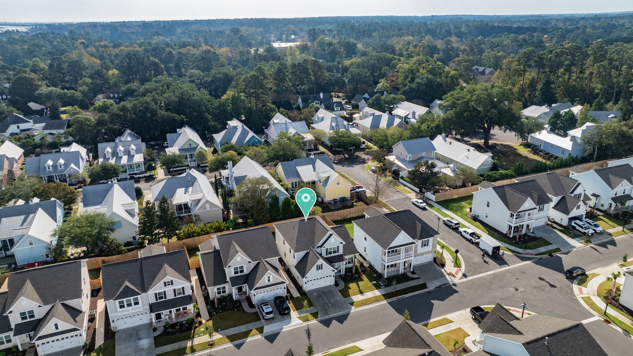
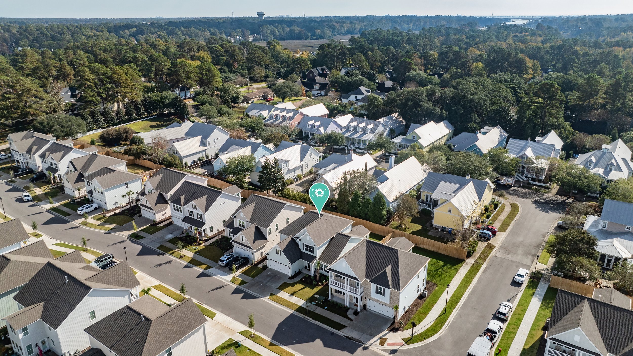
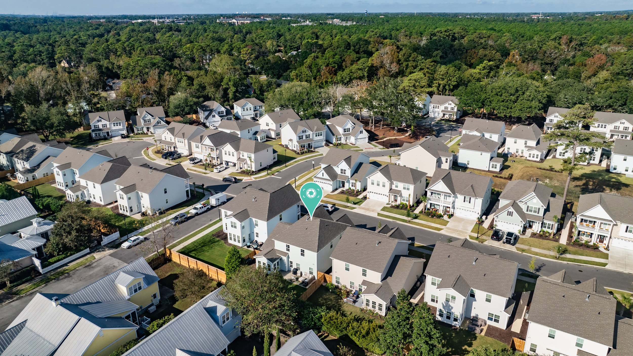
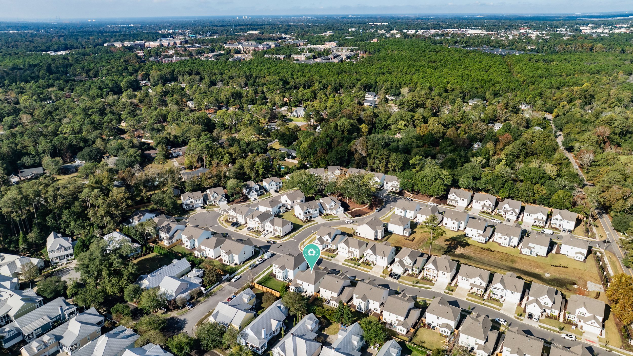
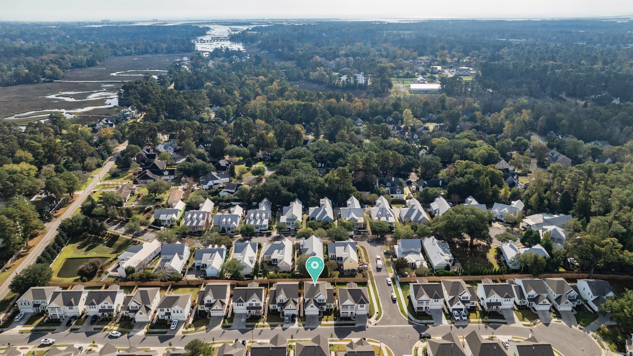
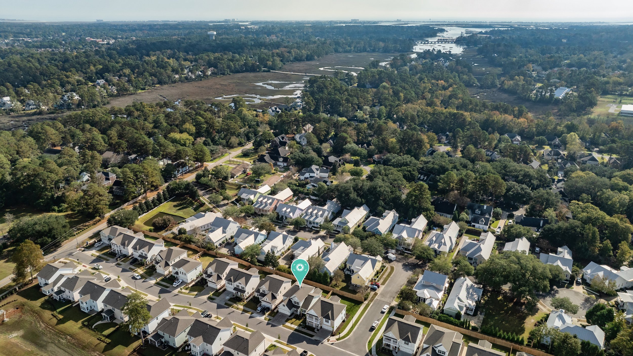
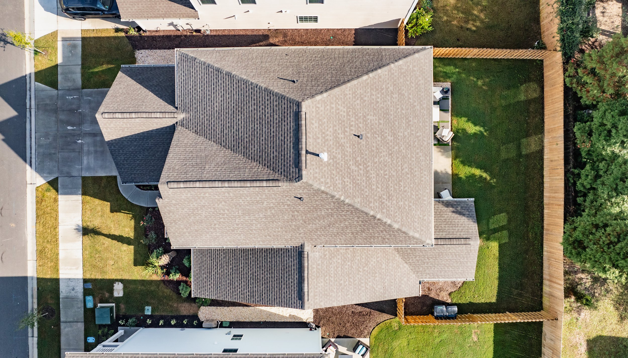
Welcome to 1206 Sea Lavender Drive - Your Serene Retreat near Wrightsville Beach. Discover elevated living in this sophisticated 4-bedroom, 3.5-bath home built in 2023 in the highly sought-after Cottages at Bradley Creek community. This exquisite residence showcases an open floor plan that seamlessly connects the living, dining, and kitchen areas, creating an inviting space ideal for family gatherings and entertaining. The sunroom fills the home with natural light and opens to a private, fenced backyard with a patio, offering a perfect outdoor retreat. The kitchen is equipped with a GE Profile microwave and wall oven, natural gas range, walk-in pantry, and a spacious island. Remote work is a pleasure in the chic home office, complete with glass French doors for privacy. Upstairs, a generous loft provides versatile space, perfect for a media room, playroom, or additional office, along with three large bedrooms. Custom finishes throughout add a touch of elegance, enhancing your lifestyle in one of the area's most desirable locations. Enjoy the community's picturesque green spaces with live oaks, just minutes from Wrightsville Beach, restaurants, and shopping.
Click here to view more details and see the single property website!
15 Surf Boat Court, Southport, NC - Bald Head Island, NC - Professional Real Estate Photography
/


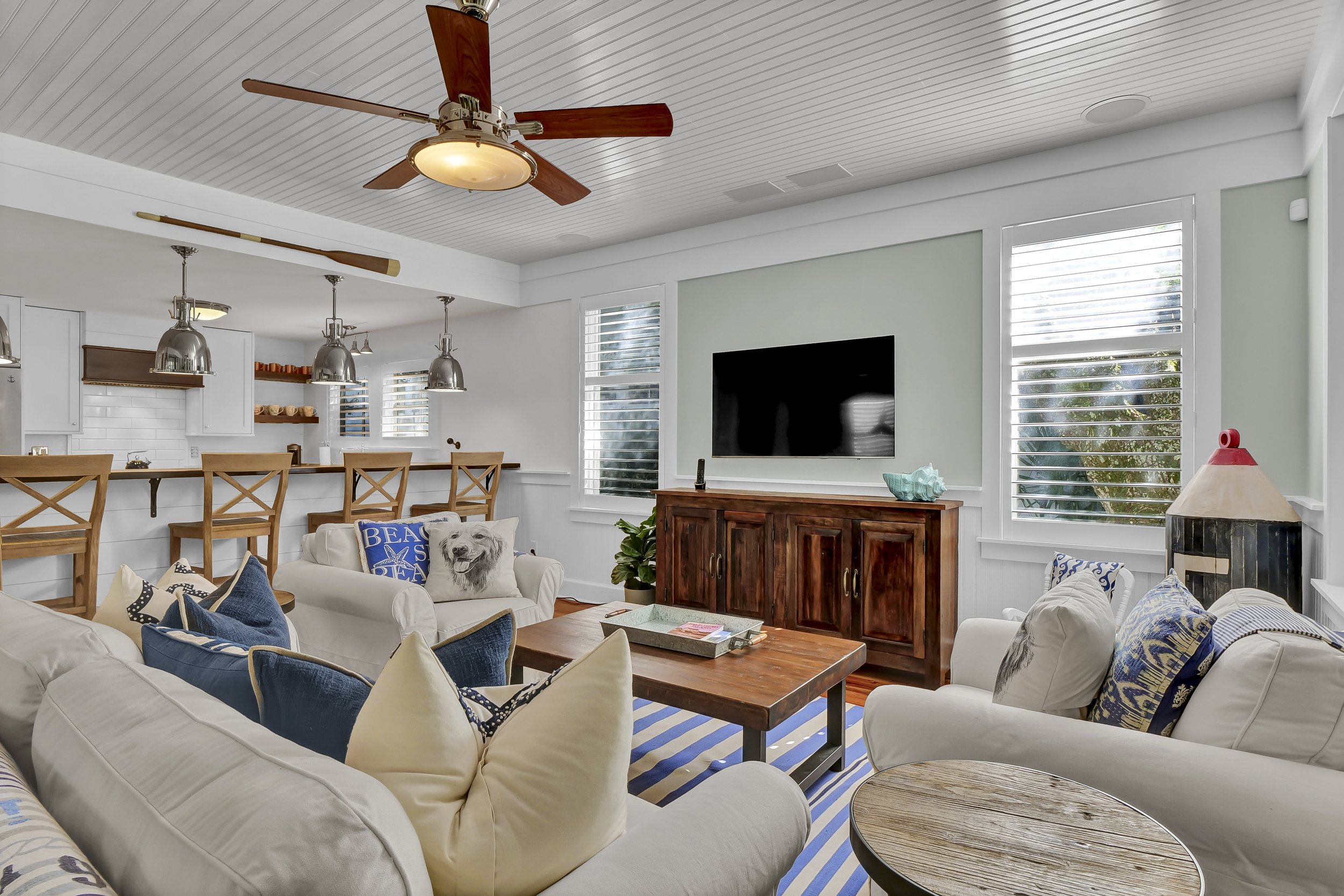














Welcome to 15 Surfboat Court, an exceptional home in the sought-after Keepers Landing neighborhood on Bald Head Island. Since 2015, this 3 bedroom, 3 full bath property has seen extensive upgrades, making it a true coastal retreat. The fully renovated kitchen, designed by Chris Lokey, includes a Thermador 6-burner stove, Bosch appliances with professional handles, a custom vent hood, and Restoration Hardware pendant lighting. A wine and beverage refrigerator, Sharp microwave drawer, and mini freezer in the pantry elevate convenience. The home's transformation continues with a brand-new roof installed in Spring 2024, new exterior siding, and fresh paint inside and out. All bathrooms have been fully updated with Kohler fixtures, designer lighting, and luxurious new towels. Thoughtful details include custom TV cabinets in each bedroom, a new king-size Pottery Barn bed, and surround sound in the living area with a Denon receiver for added entertainment. Enjoy peace of mind with a new tankless water heater, a recently replaced washer and dryer (2021), and a new upstairs HVAC system (2020). A 6-seater golf cart, new in 2020, offers convenient island transportation. Outside, a custom-built dining table invites you to enjoy meals in the coastal breeze. With a history of never being rented, this home has been carefully maintained for private enjoyment. Located in Keepers Landing, you're surrounded by Bald Head Island's tranquil beauty, with convenient access to all the island has to offer including the private saltwater marsh dock exclusive to Keepers Landing owners only. Experience the perfect blend of modern updates and island charm at 15 Surfboat Court. Shoals Club Membership available for separate purchase. Home conveys furnished (with noted exclusions) and with a 6 passenger golf cart.
Click here to view the single property website for this listing!
1511 Pembroke Jones Dr, Wilmington, NC 28405 - PROFESSIONAL REAL ESTATE PHOTOGRAPHY /
/1511 Pembroke Jones Drive
Exhilarating brick home with panoramic water and golf course views, which is situated for privacy on a beautiful large lot with majestic hardwoods and mature landscaping in the coveted Phase One section of Landfall very close to Wrightsville Beach, numerous fine restaurants, and upscale shopping. Expansive master suite with massive custom walk-in-closet, three-car garage with LVP flooring, vaulted and tray ceilings. Fully renovated in 2020 and 2021, this home comes equipped with a Generac whole home generator. Additional renovations and upgrades include: Newly transformed kitchen, master bathroom, and laundry with new cabinetry, countertops, tile, and gourmet appliances, hardwood flooring throughout except for newly added second floor living room and third level exercise areas, new front porch and front elevation details with metal roof accents, updated painted brick exterior, newer roof and heat pumps,custom built-ins in the family room, redesigned fireplace, redesigned staircase, updated laundry room, fresh neutral paint, plantation shutters throughout. The second level features three bedrooms, three full baths, an office and new living/bonus room. Step out onto the expansive back deck with a view of the Pete Dye #3 fairway that extends all the way to Dye Lake and beyond. Large fenced rear yard would be very accommodating for future pool. This is a fantastic home for living and entertaining family and friends!
For the entire tour and more information, please click here.
1100 Ullswater Ln, Wilmington, NC 28405 - PROFESSIONAL REAL ESTATE PHOTOGRAPHY / 3D MATTERPORT VIRTUAL TOUR
/Prepare to be blown away by this charming and meticulous low-country masterpiece in the most convenient of Wilmington locations. Just two miles from Wrightsville Beach and a short walk from your front door to shopping, dining, and healthcare, Parkside at Mayfaire is a peaceful enclave in the center of it all. The main home features teak flooring, three bedrooms w/en-suite baths, and an additional half-bath for guests. The exquisite layout provides an expansive open chef's kitchen with Viking appliances, wine refrigerator, and large center island, perfect for family gatherings. The living room's soaring coffered ceilings compliment a space made cozy by the gas-logged fireplace. The full dining room is open to the kitchen and living, lending the formal space but relaxing it a bit for modern living. French doors lead from the dining room to the screened center porch w/gorgeous vaulted wood ceilings and fireplace, the perfect place to spend a fall evening. Double screen doors lead to a large slate patio with a full outdoor kitchen. The first-floor Master suite is slightly removed from the main living areas by a charming benched corridor and features its own front porch! Flanked by a spacious spa bath with tub, walk-in shower, & separate vanities, the bath connects to an enormous walk-in closet and further connects to the laundry. No detail was overlooked in this space. Upstairs you will find a lounge or work area for the kids adjacent to two beds, each w/full baths and loads of storage. The garage apt provides the perfect location for family or friends, with separate entry and full kitchenette, living, and bath. The oversized garage offers pristine storage and an additional half-garage for your golf cart or bikes. Encapsulated crawl, whole-house generator, and so much more. This is a great home, not to be missed!
For the entire tour and more information, please click here.
5509 Chelon Ave, Wilmington, NC 28409 - PROFESSIONAL REAL ESTATE PHOTOGRAPHY / 3D MATTERPORT VIRTUAL TOUR
/Exceptionally well maintained home located in Tyndall. Home located on a high lot overlooking a pond in the front and a pond in the rear. Double porched- Tabby concrete driveway. Roof 2019. Gorgeous hardwood flooring throughout all the main living area as well as all bedrooms upstairs.Spacious kitchen, subway tile backsplash, corian countertops, lots of cabinet space, built-in microwave & convection oven as well as island built-in flat surface cooktop and oven. Family room off the kitchen, gas log fireplace with brick surround and custom mantel. Four bedrooms upstairs, FROG could be a bedroom if needed. All front bedrooms have doors that lead out onto the upper porch. The master bedroom has a walk-in closet. Bath has tile flooring, double vanity, large tile shower and a Victoria Albert stand-alone soaking tub. There is a third floor with a playroom and/or study and then another large room with a full bathroom. Owners added separate guest quarters in 2005 which can accommodate wheel chair access. All tile flooring, tall soaring ceiling, full bath and its own washer and dryer hookup. Outside- gutters, full house generator, separate well for yard sprinkler system and a 13x25 storage shop with cement floor. Community pool and tennis located close by. This home has been meticulously maintained!
For the entire tour and more information, please click here.
6 E Asheville St #A, Wrightsville Beach, NC 28480 - PROFESSIONAL REAL ESTATE PHOTOGRAPHY
/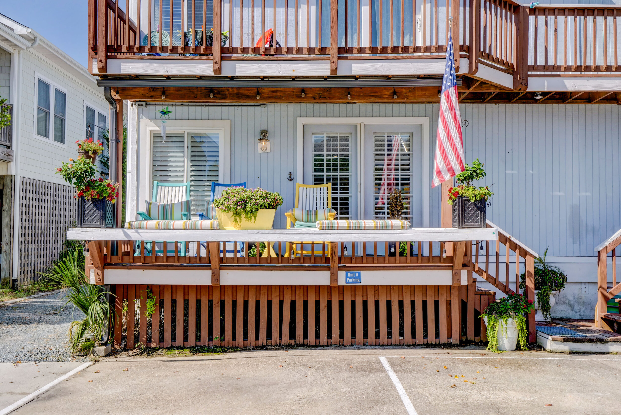
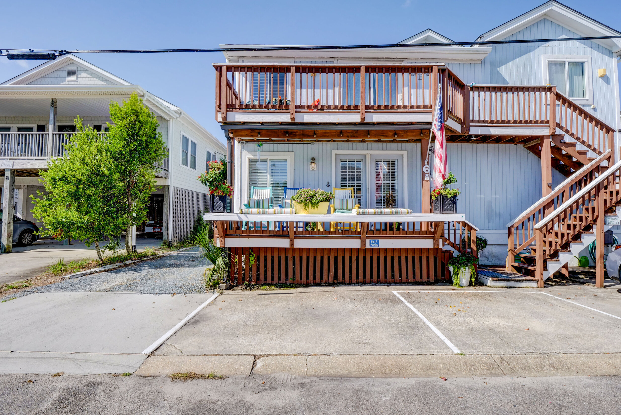
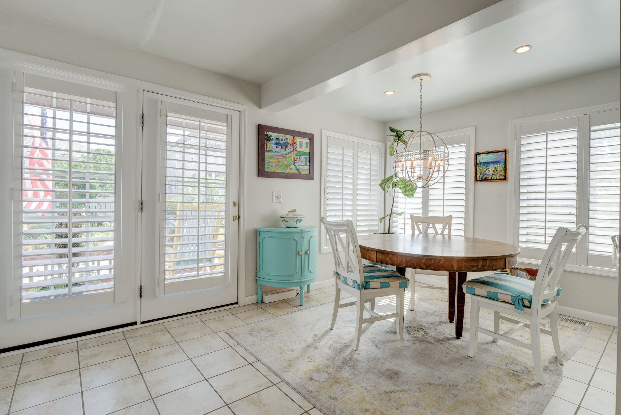
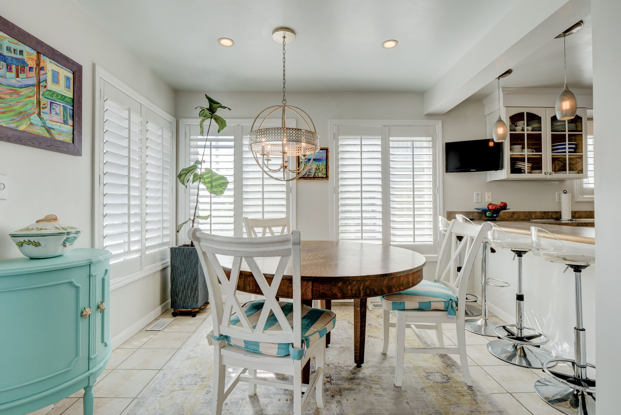
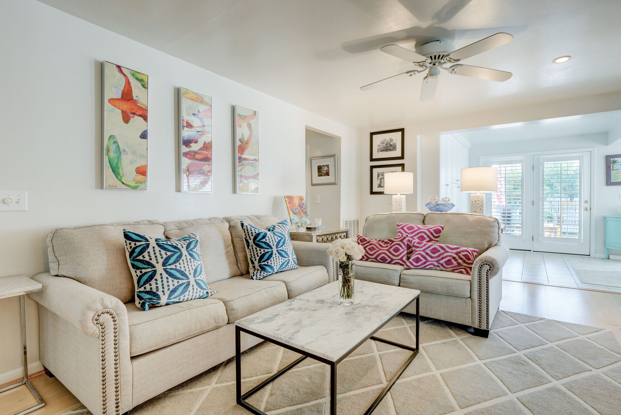
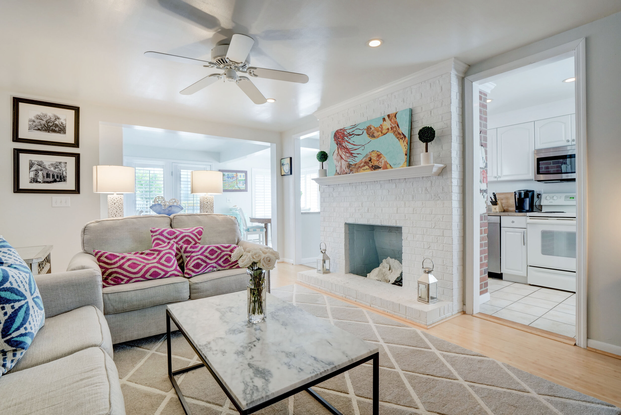
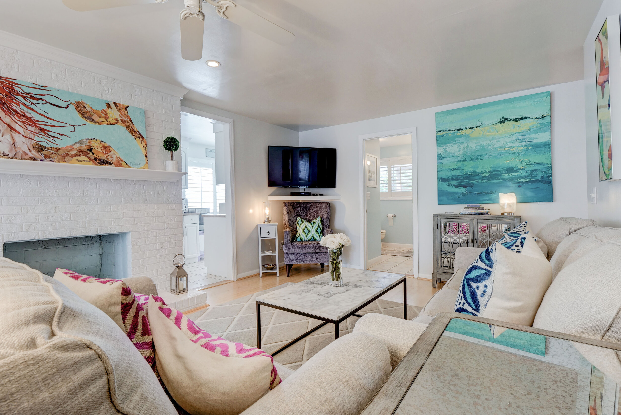
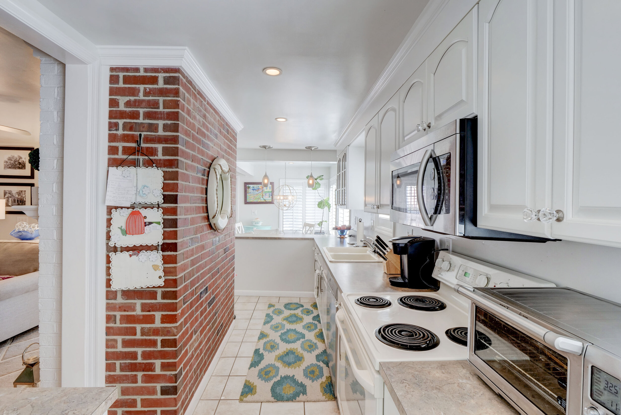
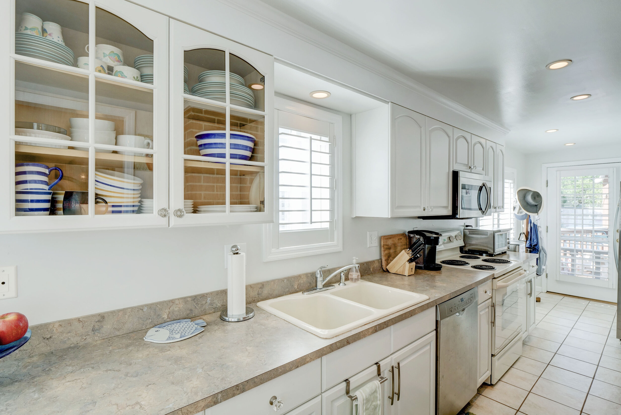
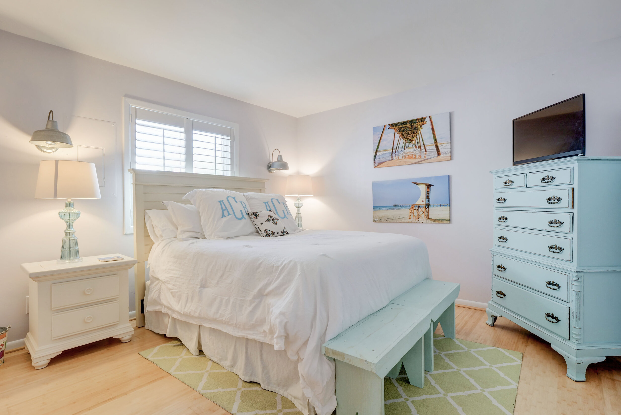
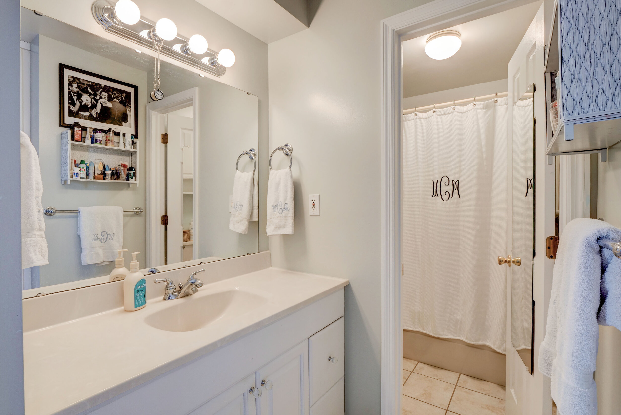
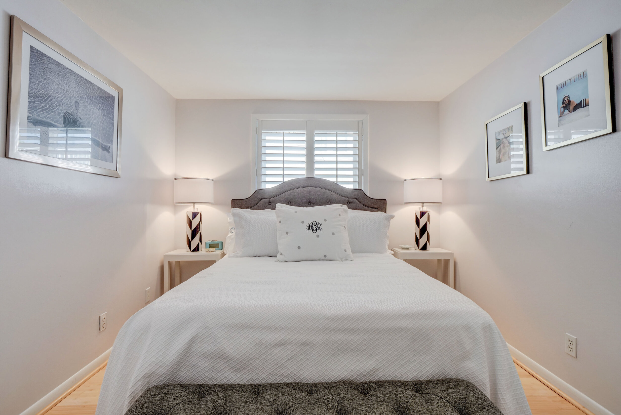
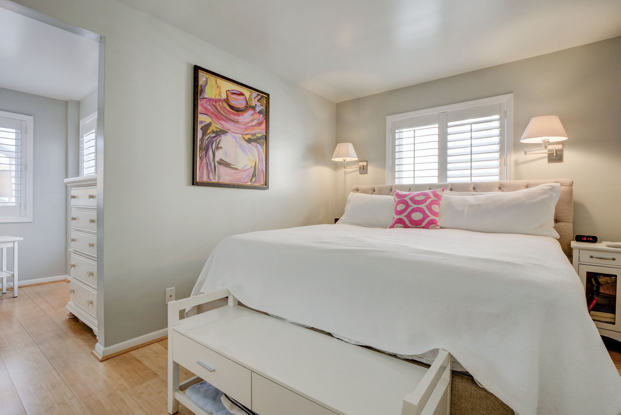
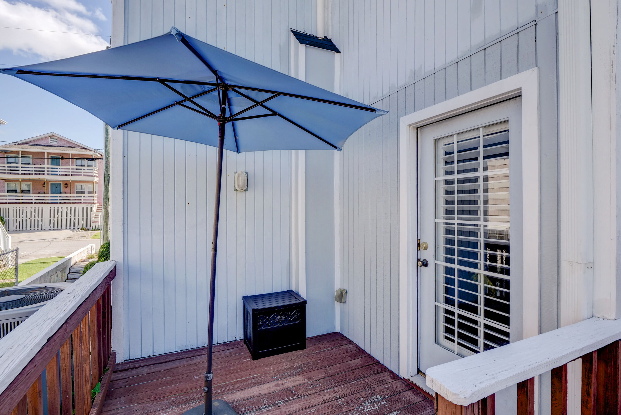
You will easily fall in love with this bright seaside bungalow - 3 bedroom, 2 ½ bath one-level entire first floor condo located on coveted Asheville Street.....and with only about a 100 step walk to the beach. Colorful rocking chair front porch welcomes you to beach living, and you can also enjoy outdoor living on back covered porch off the kitchen, or on open deck off of the master bedroom suite. The Cuteness Factor will totally wow you......plantation shutters, unique frosted doors to bedrooms and baths, large built-in which can make a great work/storage area, brick fireplace gives warm ambiance (non-working fireplace), nice kitchen with bar seating, and master bedroom suite with seating area and abundance of closet and storage space. Unit A comes with one parking space in front and two parking spaces in the parking area in back of cottage and shares outdoor shower on side of house and large basement space. Most furnishings convey - see list of exclusions.
For the entire tour and more information, please click here.
407 Sylvan Ln Wilmington, NC 28409 - PROFESSIONAL REAL ESTATE PHOTOGRAPHY / AERIAL VIDEOGRAPHY
/Gorgeous custom sound home on Hewletts Creek located on lots 10 and 11 of the Carr Estate comprised of about 7 acres of land. The peninsula has panoramic views of the creek, Intracoastal Waterway, Masonboro Island and the Atlantic Ocean in the distance! Home was built in 1996 for the present owners by Telesis Ventures and designed by renowned architect Ligon Flynn. Property includes main residence with 4 bedrooms, large covered porches, newly updated kitchen, 2 car carport, detached 4 car garage and horse stables with fenced pasture. There is also a fixed private pier on the creek with a floating dock. The driveway has an electric gate for secured access, and the property has lots of privacy. Included are 2 20KW propane generators in case of power loss. This property was part of a 70 acre tract of land at the mouth of Hewletts Creek owned by James Osborn Carr that was his summer home until his death in 1949. The property, known as Grainger's Point, was subdivided and sold after Carr's death, and has some of the most scenic vistas of any property in New Hanover County. Masonboro Sound was an area of New Hanover County where people would go for the summer to get away from the heat and enjoy the ocean breezes. There they could enjoy coastal activities like fishing, boating, and family gathering. Homes were first built in the area in the 18th and 19th centuries. William Hooper had a summer home on Masonboro sound; he was one of three signers of the Declaration of Independence from N.C. Another home called Live Oaks was built in 1912 for Walter Parsley as a permanent residence; it was designed by Henry Bacon, who was the architect for the Lincoln Memorial.
For the entire tour and more information, please click here.
351 River Wynd Dr, Shallotte, NC 28470 - PROFESSIONAL REAL ESTATE PHOTOGRAPHY / 3D MATTERPORT VIRTUAL TOUR
/Enjoy the River's Edge Community lifestyle in this fabulous 3-bedroom home. Built in 2008 with a clean and well-planned 2914 sqft floor plan. This beautiful home will sell fast! Priced to impress. Home also offers office area, bonus room, and sunroom. Beautiful kitchen with granite tops, eat in breakfast area, opens to sunroom. Outside front and back porches. Back porch has a retractable awning. Brick and Hardie exterior finishes, epoxied garage, painted driveway, meticulous, irrigated lawn. Wonderful neighborhood with lots of amenities including, tennis, clubhouse (community and Holden beach house), indoor/outdoor pool, fitness facility. Here's your chance to own in one of Coastal Carolina's premiere communities.
For the entire tour and more information, please click here.
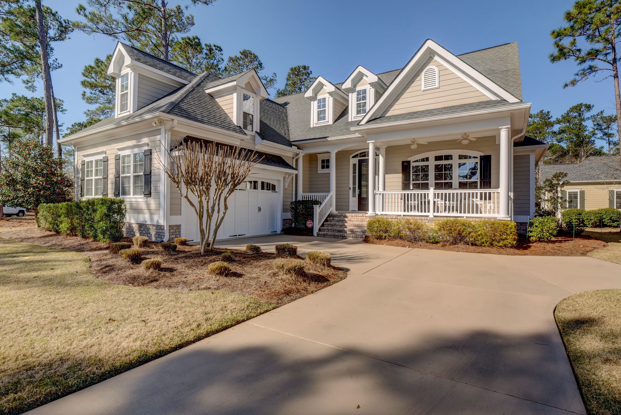
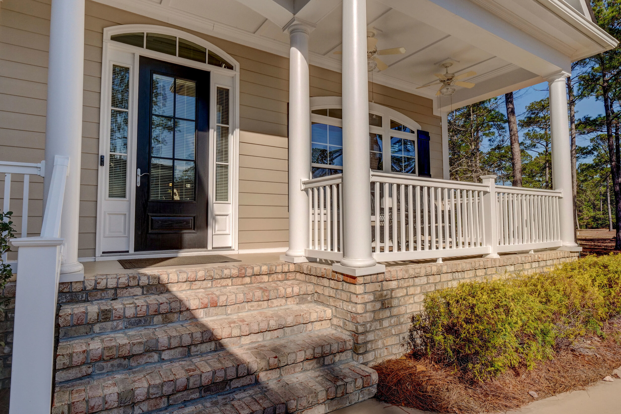
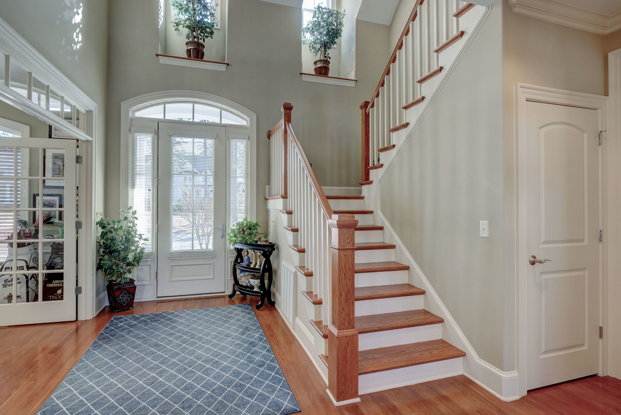


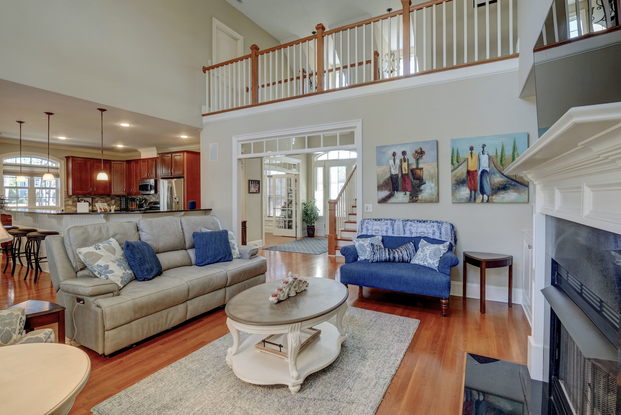
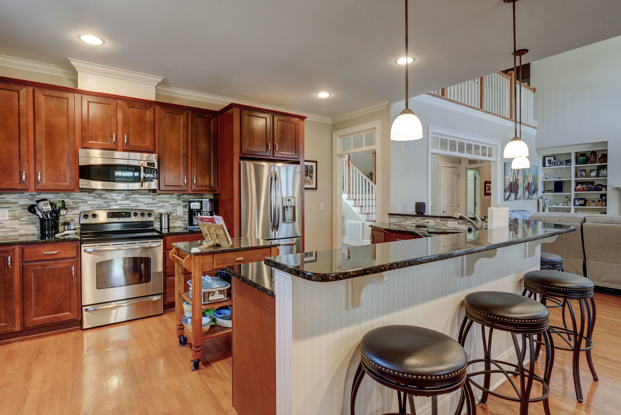
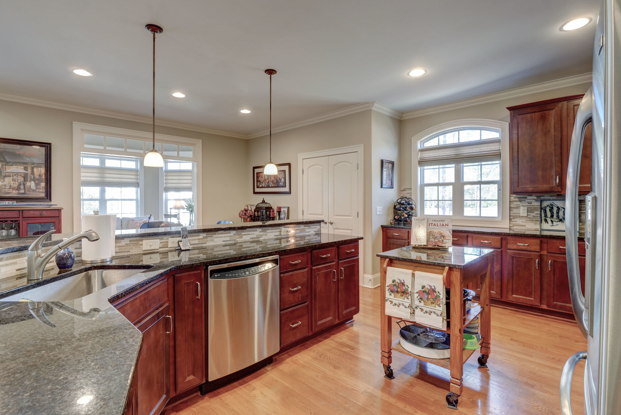
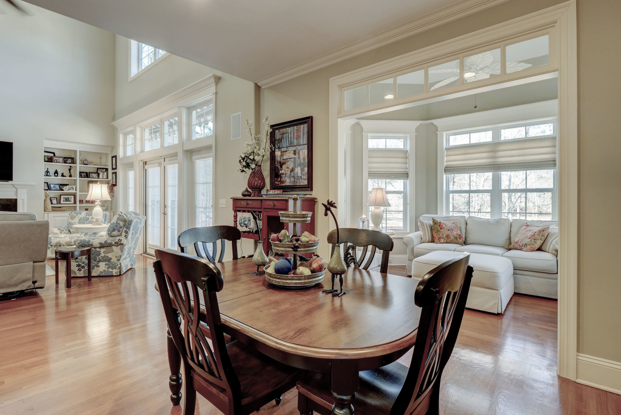
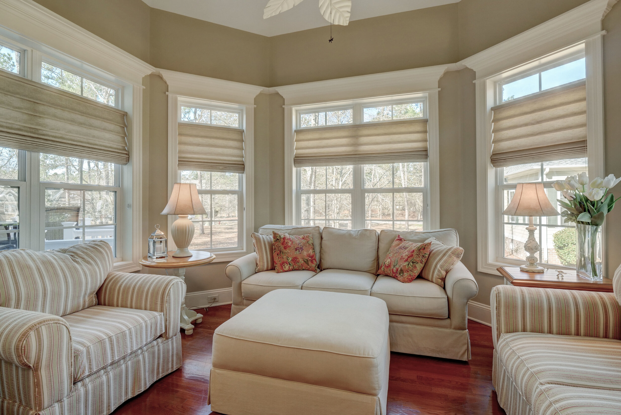
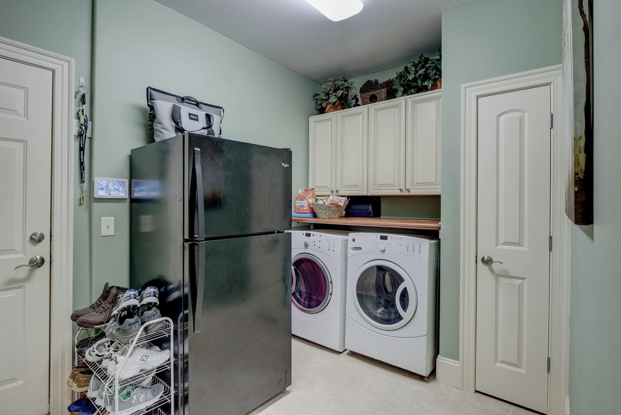
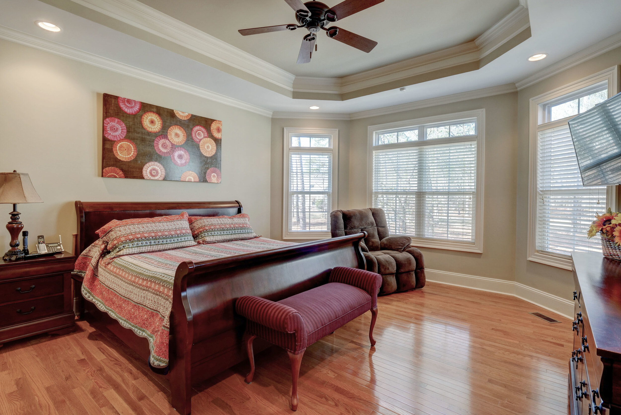
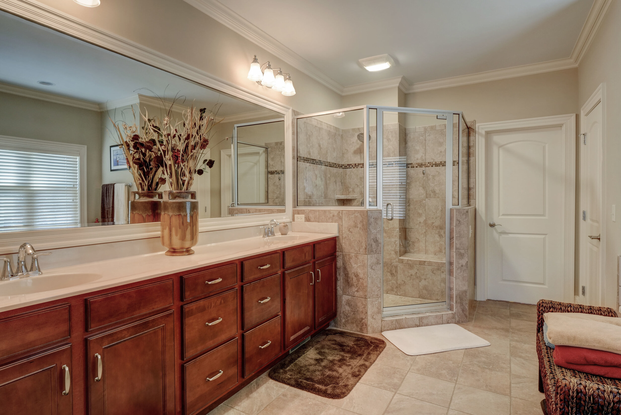
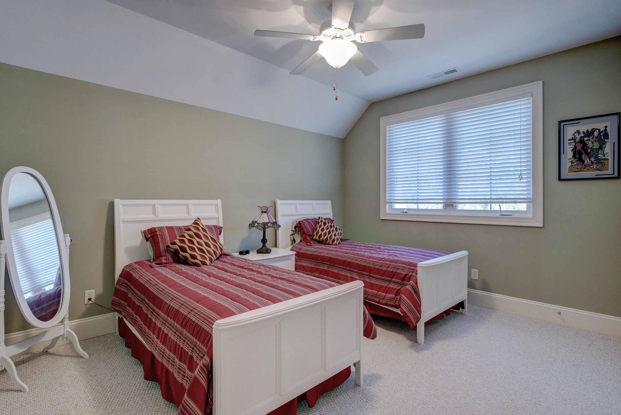

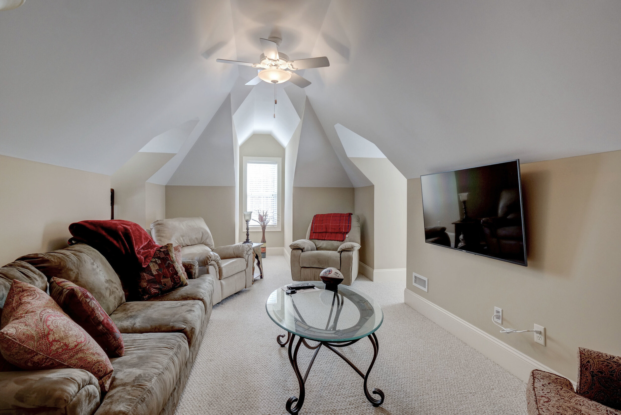
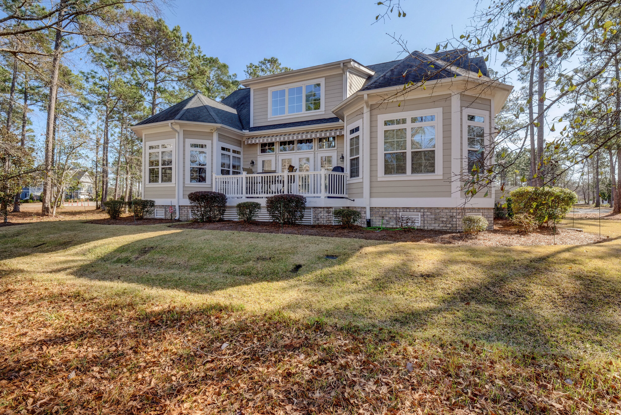
1039 Headwater Cove Ln, Wilmington, NC 28403 - PROFESSIONAL REAL ESTATE PHOTOGRAPHY / AERIAL DRONE PHOTOGRAPHY
/Stunning creek front home offering marsh & creek views of Bradley Creek. Located in Headwater Cove Estates, this custom-built, coastal home features an open & split floor plan, extensive trim & crown molding, travertine tile, etched hardwood floors & ample windows providing breathtaking views from almost every room. The open living area is ideal for entertaining with a chef inspired kitchen featuring granite countertops, maple cabinets, GE Profile appliances & wonderful views of the private backyard. The secluded master suite features great closet space, high ceilings & an exquisite master bath with jetted tub & tile walk-in shower. 2 additional bedrooms & a full bath are located upstairs with a covered balcony hidden among the palms. Over the garage is a bonus room ideal for an additional living space, media room, or 4th bedroom. The attention to detail continues outside where established, tropical landscaping & private pool turn this exquisite home into the show piece that it is.
For the entire tour and more information, please click here.
1212 Olmstead Ln, Wilmington, NC 28405 - PROFESSIONAL REAL ESTATE PHOTOGRAPHY
/Lovely Charleston style home located on a corner lot in desirable Parkside at Mayfaire. This quality construction home is well finished. Front walkway lit by gas lanterns, wonderfully detailed porches to enjoy our beautiful coastal weather (there are 5 total - 2 of them converted to All Season rooms), open floor plan, Viking appliances, espresso machine, wet bar, built in desk area, custom closet system, large walk-in pantry, LOTS of trim work, outdoor fireplace, plantation shutters, wood floors. Walk to grocery stores, shopping, restaurants, theater & bike to Wrightsville Beach.
For the entire tour and more information, please click here.
73 Pickett Way, Swansboro, NC 28584 - PROFESSIONAL REAL ESTATE PHOTOGRAPHY
/Dining on the deck overlooking a bit of the White Oak River or just minutes away on the waterfront in historic downtown Swansboro, this perfectly located transitional three bedroom plus bonus room home has new flooring, been freshly painted, newly been landscaped, and more! The split, open-floor plan provides the ultimate entertaining setting or perfect spots for homework or game night. New flooring and paint throughout the home lessens any needed updating. You are in between Jacksonville and Morehead City for work or play....and you can get there via boat as you will be in a water access community!
For the entire tour and more information on this home, please click here.
436 E Creekview Dr, Hampstead, NC 28443 - PROFESSIONAL REAL ESTATE PHOTOGRAPHY / AERIAL PHOTOGRAPHY
/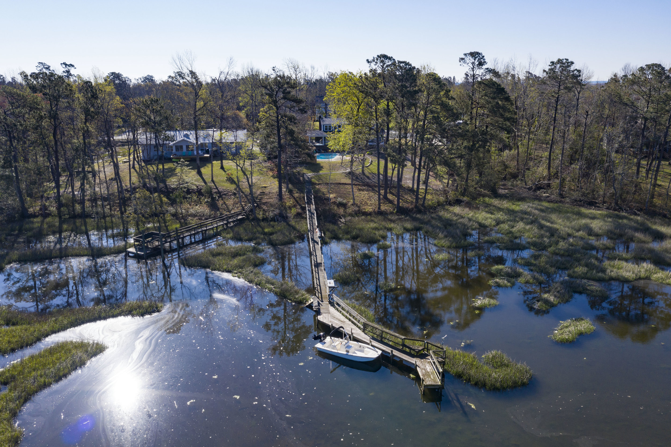
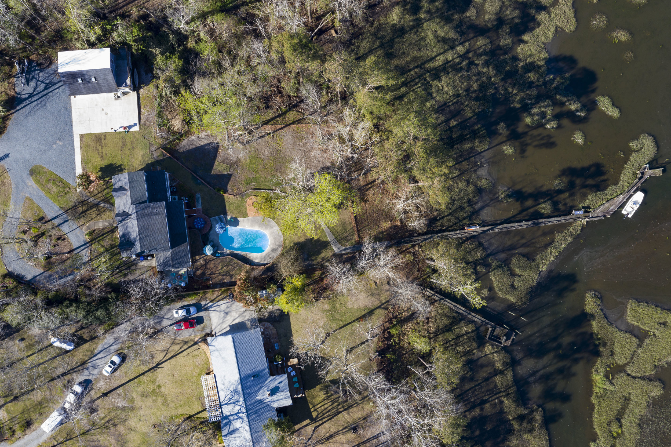
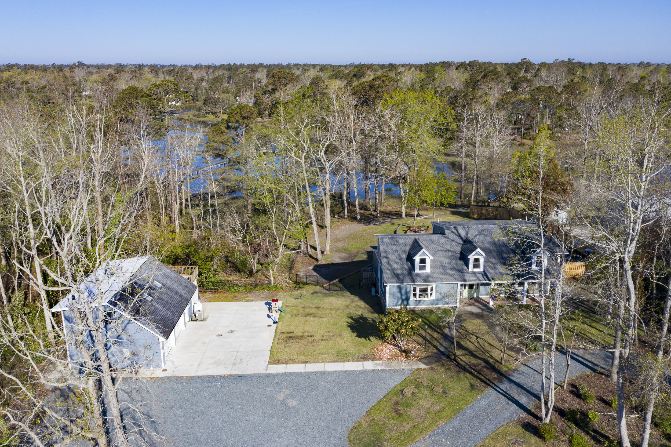
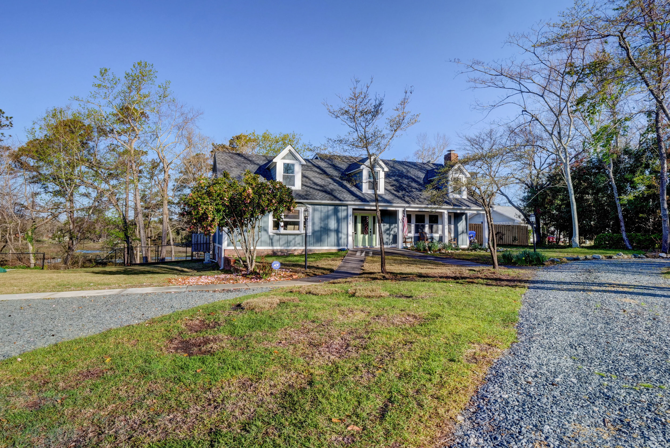
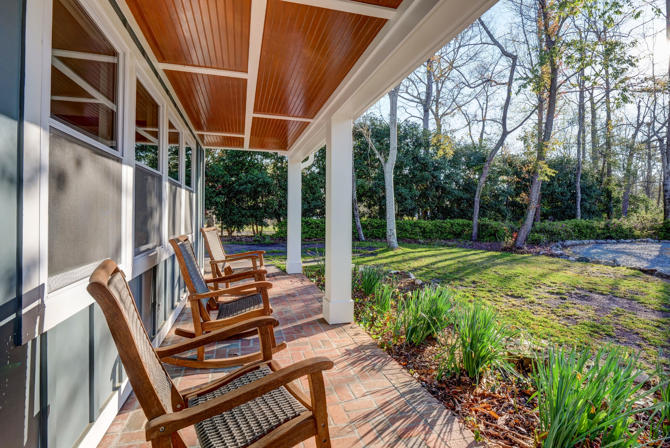
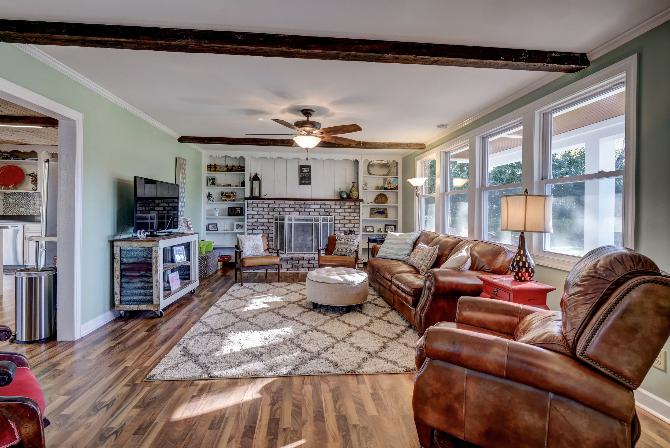
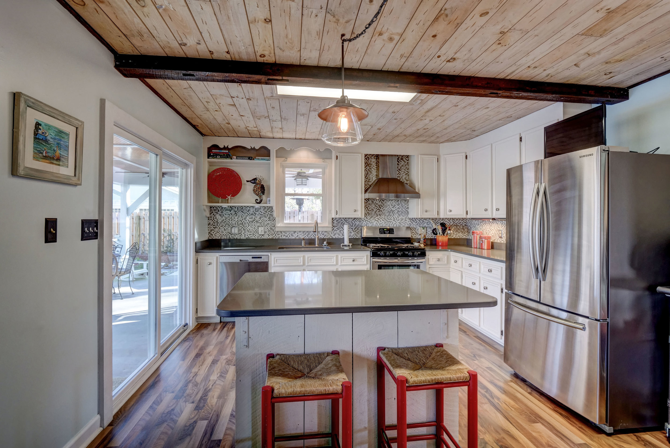

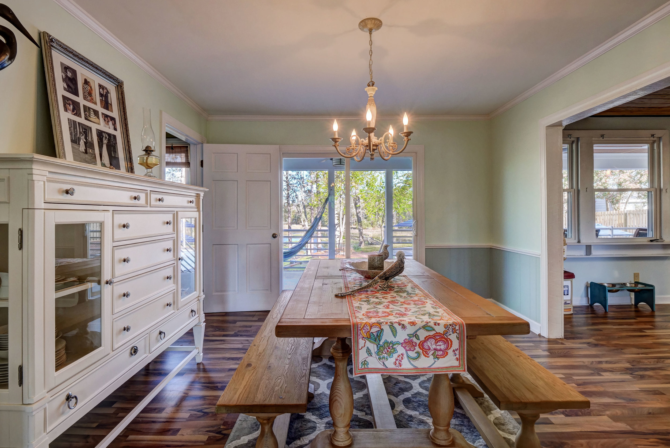
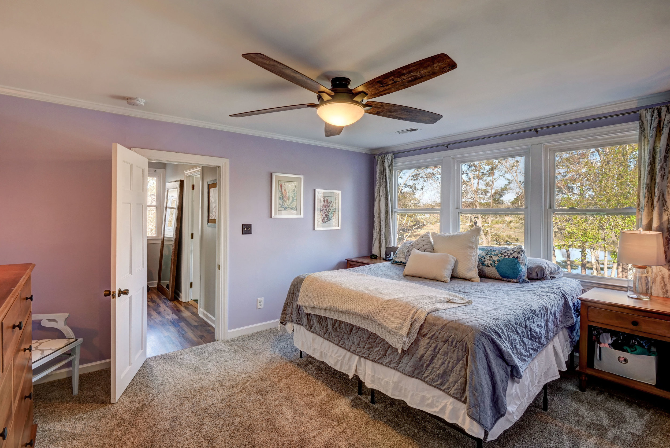


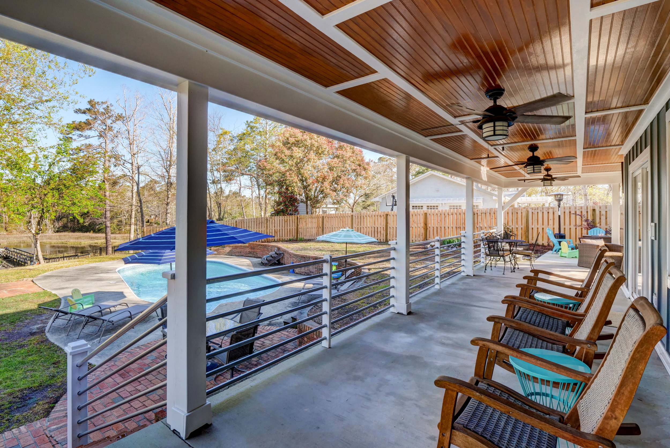

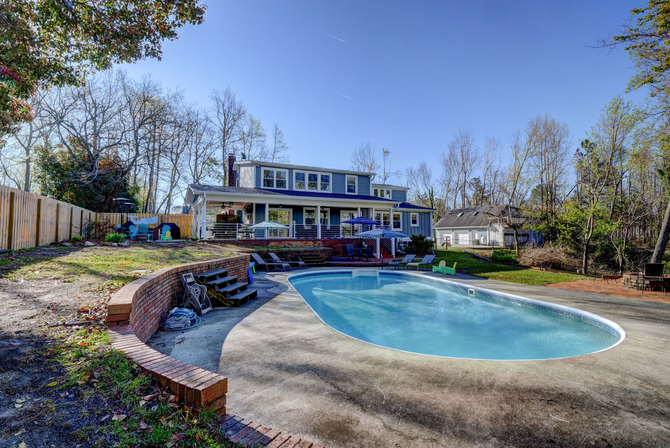
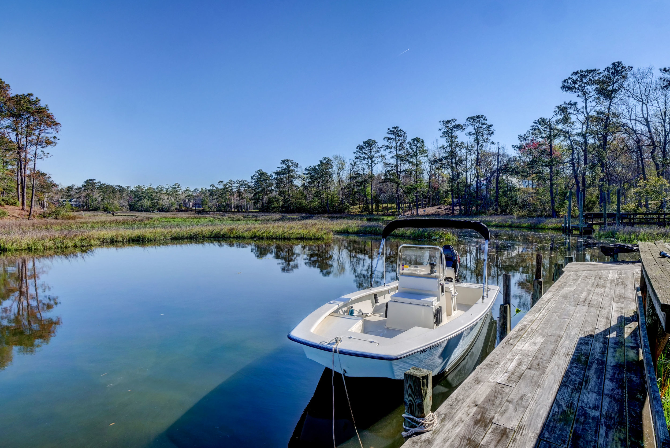
Boaters'' and kayakers'' coastal living dream! Extraordinary waterfront 4 bedroom, 4 bath home with incredible outdoor living areas including salt water pool, covered porches, outdoor TV area, fire pit/grilling patio, pier and private boat dock on navigable water. Home is in Deerfield in desirable Topsail School District in Hampstead. Recent high end renovations in 2017 include modern kitchen, master suite with huge walk in closet and incredible bath and shower area over looking the water, all new HardiBoard exterior, new HVAC, new water heater and much, much more! Detached garage with guest apartment above offers an additional 537 sq/ft of living space to compliment the 2,941 sq/ft within the residence. Vast parking areas for multiple vehicles, boats and toys accompany this home which sits on over an acre of high elevation overlooking the water! No flood insurance requirement! Saltwater lovers find your dream life here!
For the entire tour and more information, please click here.
110 Glenburney Dr Jacksonville, NC 28540 - PROFESSIONAL REAL ESTATE PHOTOGRAPHY
/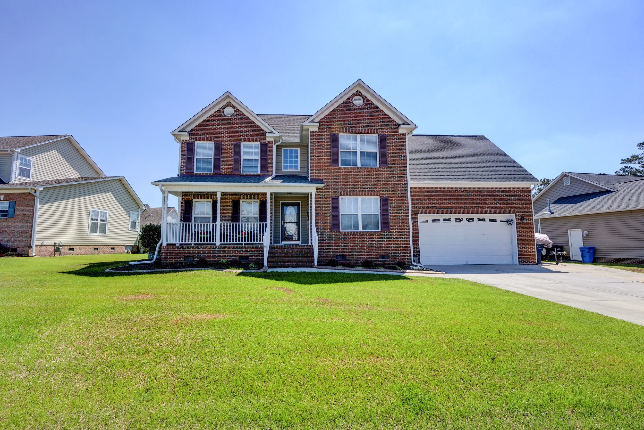
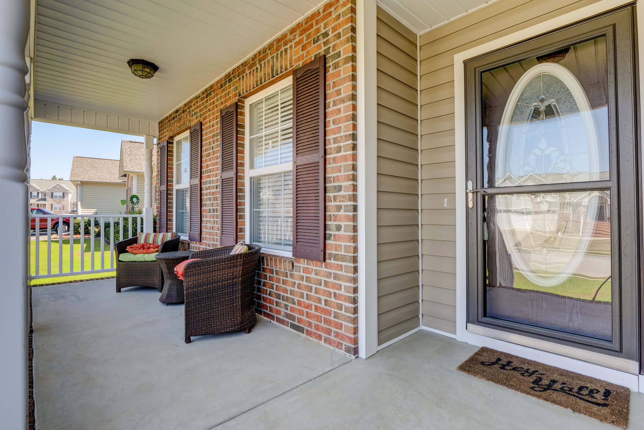
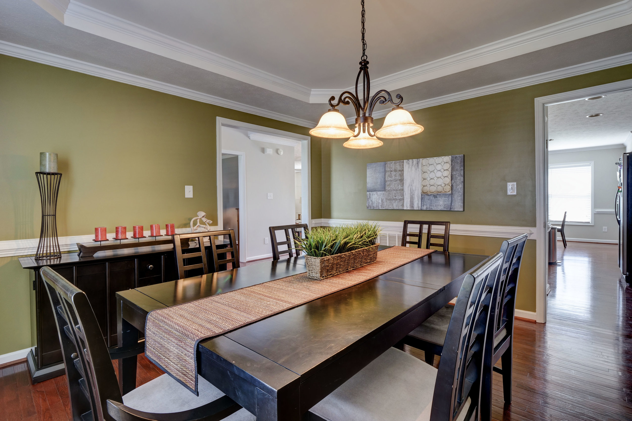
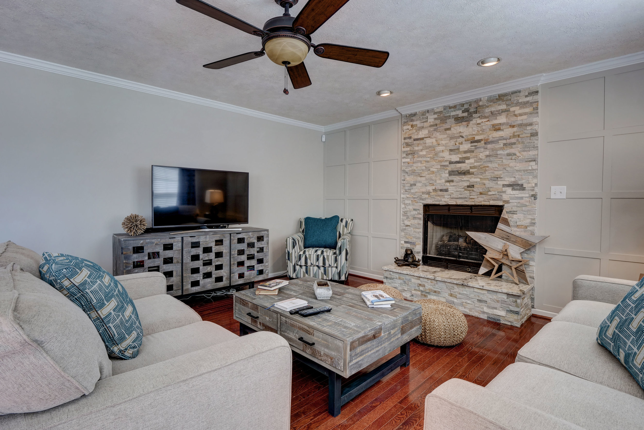
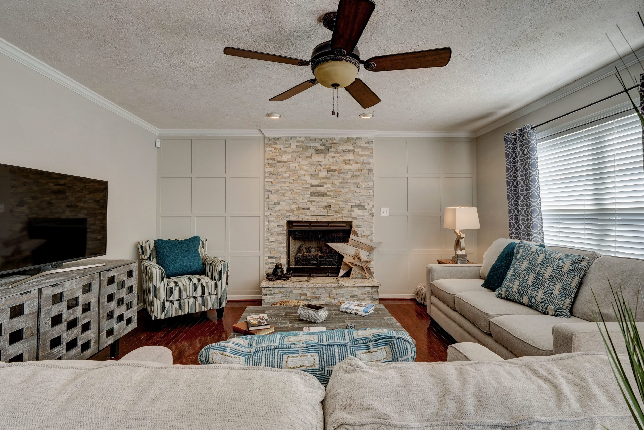
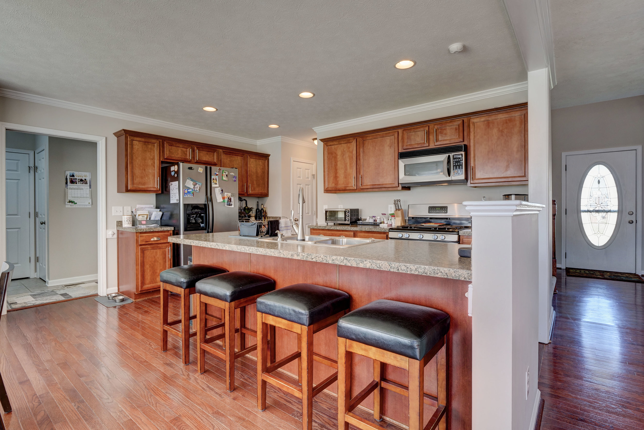
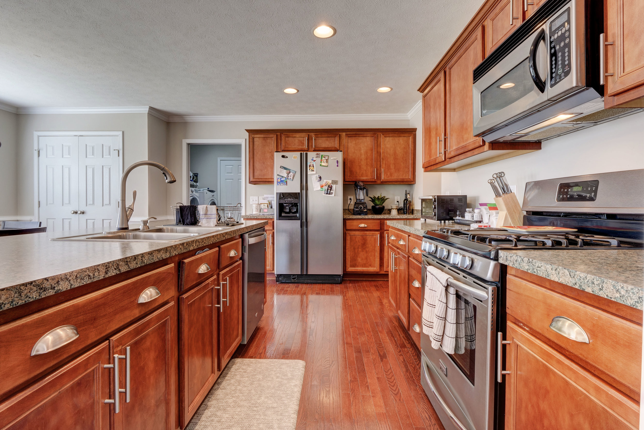
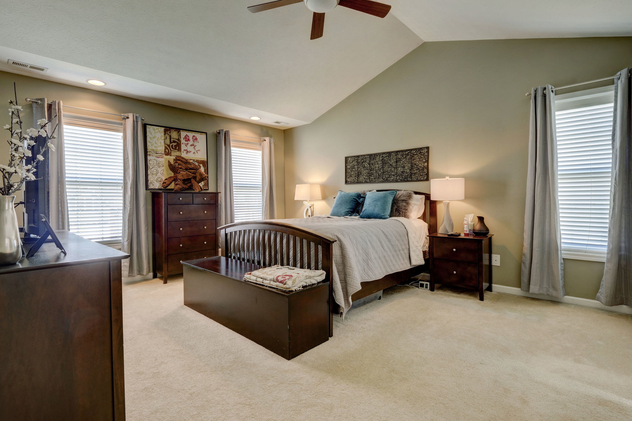
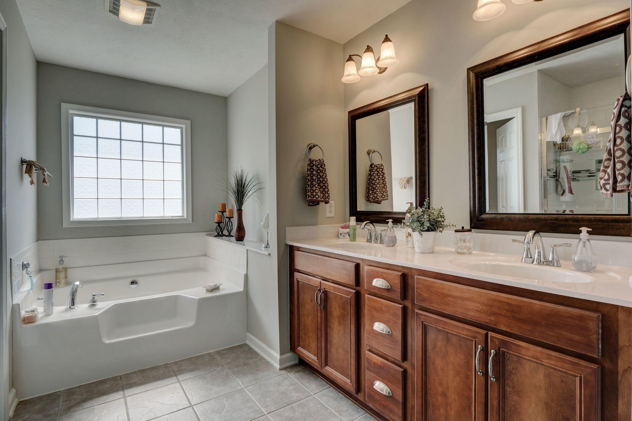
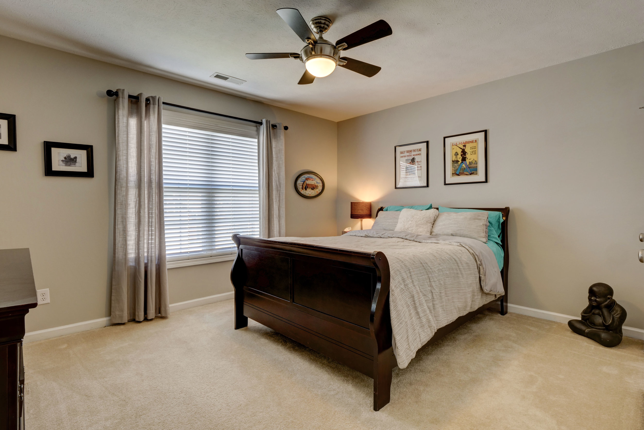
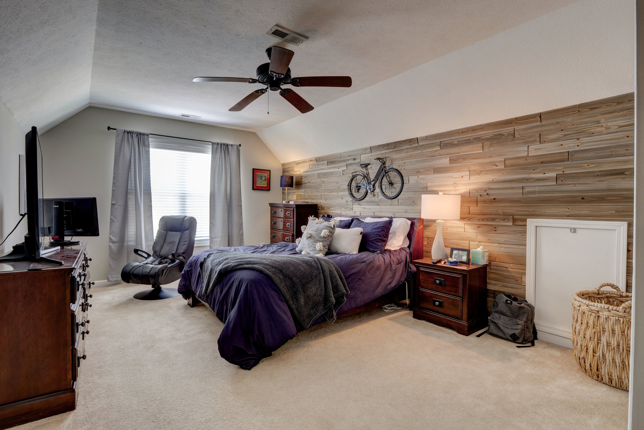
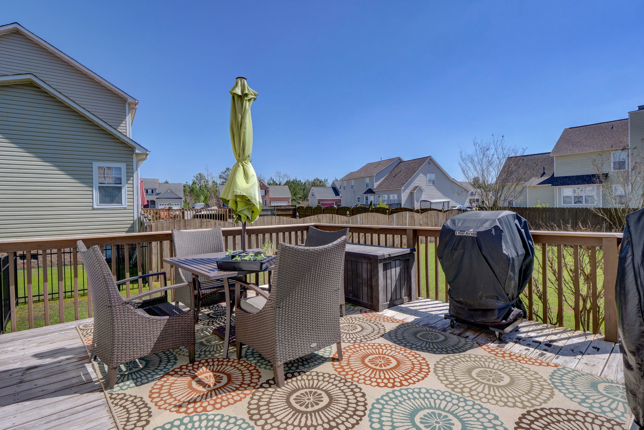
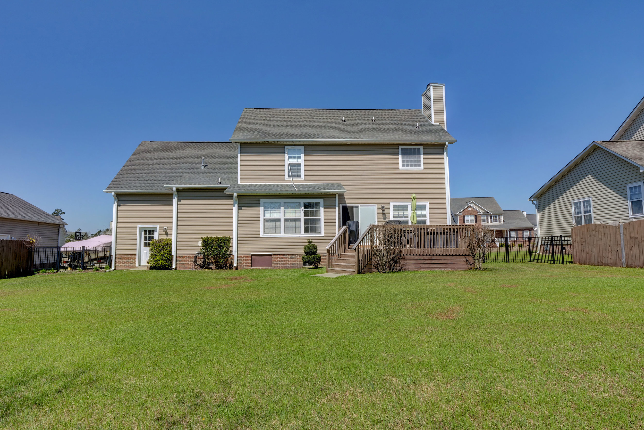
This home is a breathe of fresh air! You are greeted with hardwood floors throughout the downstairs and a clear sight line to the back yard. To your left is a grand space for office separated from the main living area. The Kitchen has bar stool height seating and additional eat in space as well. Natural light fills the living room, and formal dining room. Head upstairs you'll find 3 spacious bedrooms with ceiling fans and a large master bedroom with a beautiful master bathroom. Tile shower, soaking tub and dual vanities.
For the entire tour and more information, please click here.
123 Burlington St W Holden Beach, NC 28462 - PROFESSIONAL REAL ESTATE PHOTOGRAPHY
/Investors take notice! This home is great for anyone looking for a fully furnished & turnkey vacation rental. Situated less than 300 yards from the beach, it sleeps 10 with room for more! Produce great rental income while having a place to stay for a quick trip to the beach! Home is up for auction and being sold fully furnished so it won't last long!
For the entire tour and more information, please click here.
903 Skimmer Cv Hampstead, NC 28443 - PROFESSIONAL REAL ESTATE PHOTOGRAPHY
/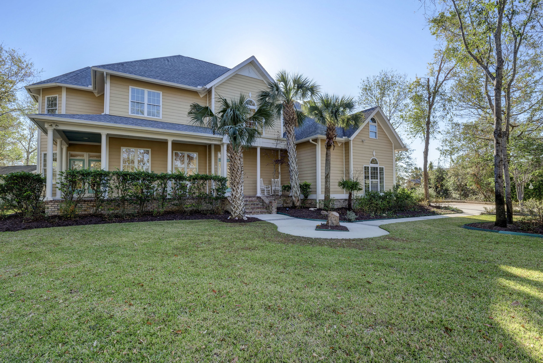
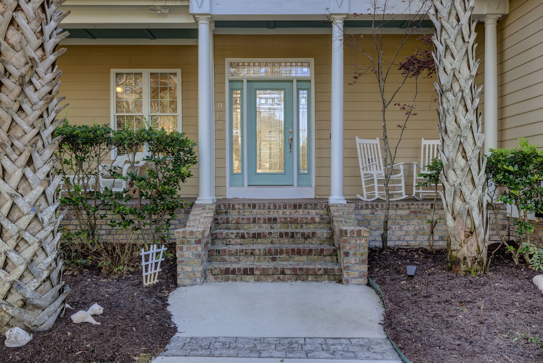
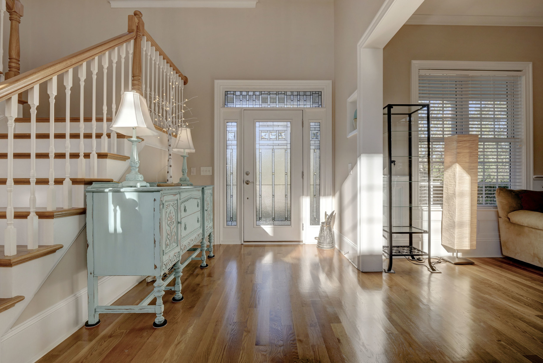
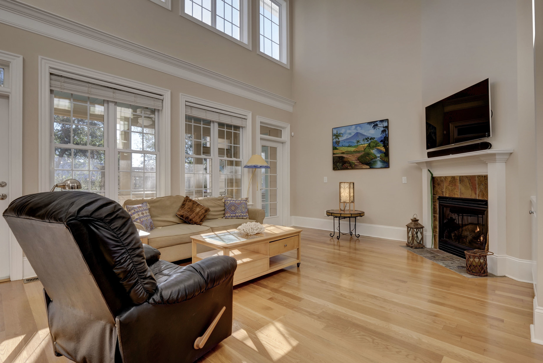
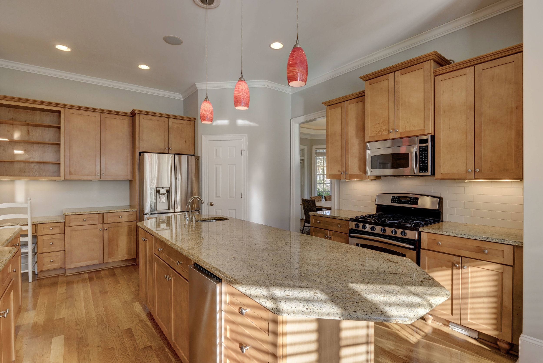
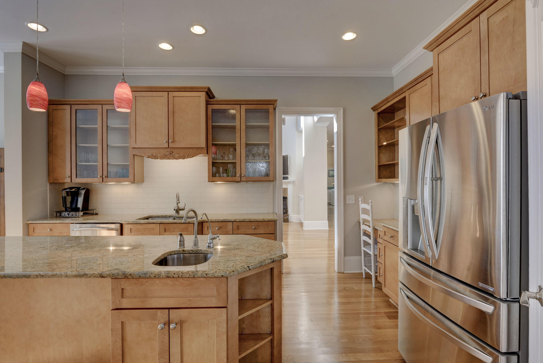
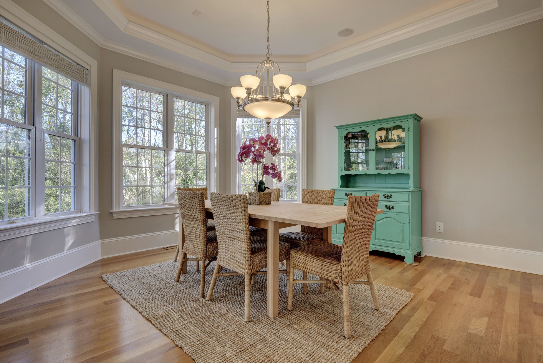
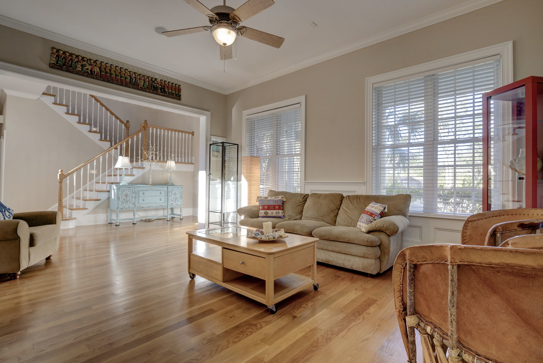
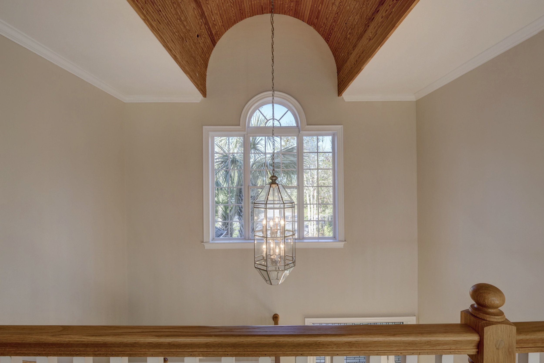
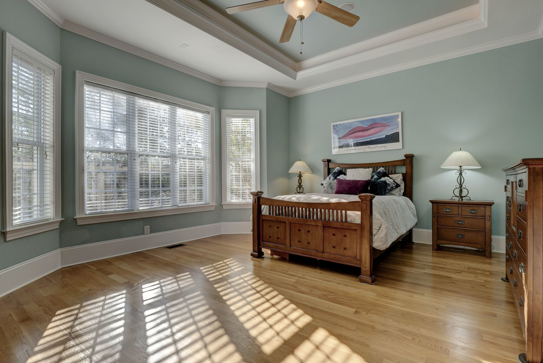
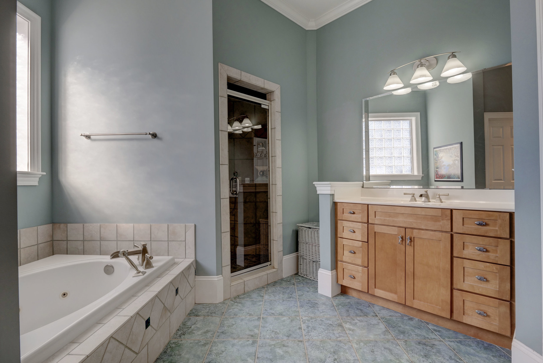
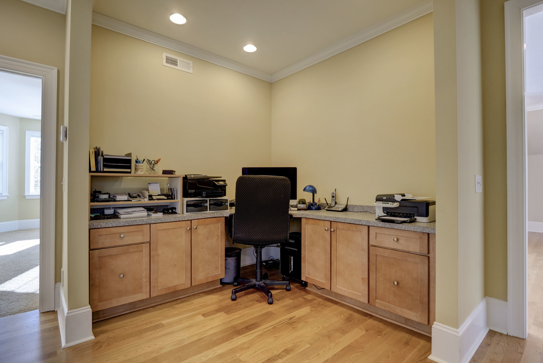
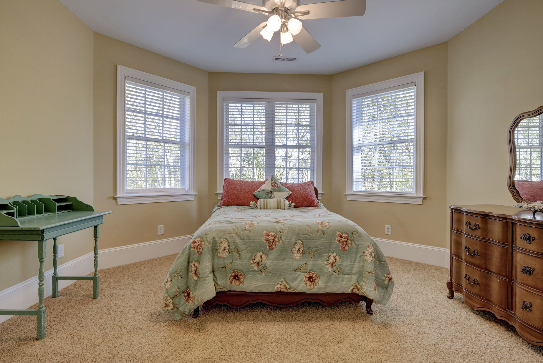
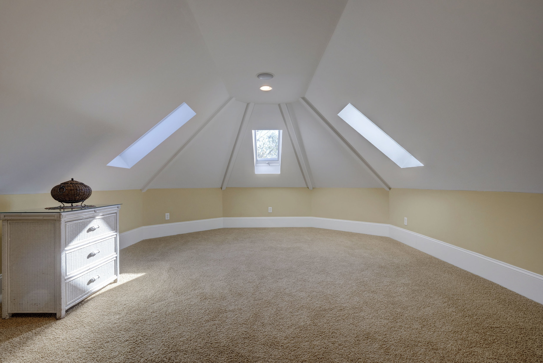
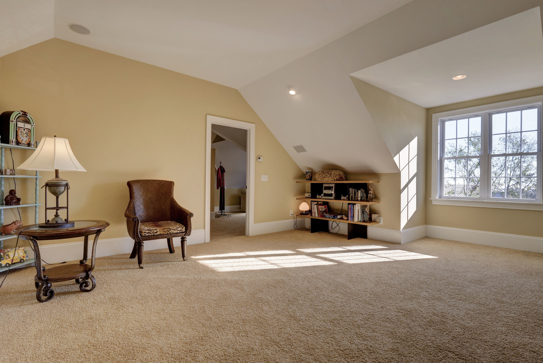
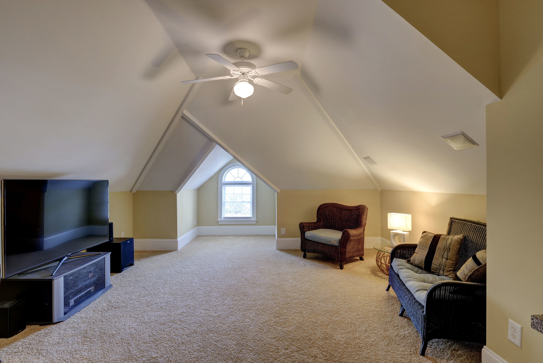
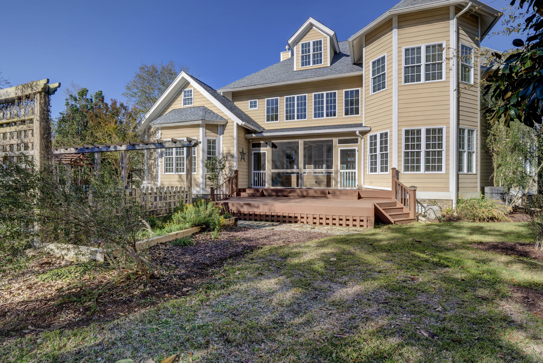
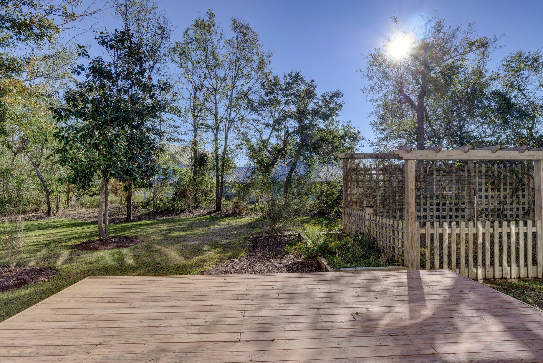
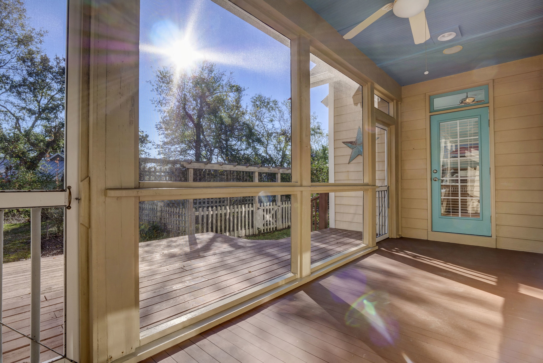
This absolutely stunning custom-built gem is nestled in the quiet cul de sac of the very desirable water front and golf course community of Olde Pointe. A large set-back combined with immaculately maintained landscaping further highlights the aesthetic appeal. The spectacular southern porch appears as though it was specifically made for an afternoon cup of tea with your friends. A grand foyer with a half barrel ceiling invites you to explore this very well-maintained charmer. On your left is a den which connects to a formal dining room with a trey ceiling and a bay window. A gourmet kitchen with granite counter tops, ample cabinets for storage, an oversized island, two sinks, a spacious pantry, stainless steel appliances, a water filtration system, a trash compactor, a gas stove and a breakfast nook are every chef's dream. A cozy living room with a gas fireplace and built-ins overlooks the screened-in porch and an open deck. A secluded Master suit which has two walk-in closets, a double vanity, a large Jacuzzi tub, a custom tiled walk-in shower, a trey ceiling, also has its own private access to the screened-in porch. A large laundry room with cabinets and a sink is conveniently located right next to the Master suit and together with a powder room, a coat closet and a linen closet which completes the main floor. Heading upstairs, the landing leads us to the left wing where there are three additional bedrooms, a full bathroom and an office. The right wing offers a bonus room which is currently used as a media room, a private gym, another powder room and two very spacious additional bonus rooms. White oak wooden floors throughout the entire main floor, a wooden staircase, cathedral ceilings, built-in speakers on the first floor and porches, carbon monoxide detectors and a home warranty offered by the owners are other attractive features of this property. Is gardening a passion? This home will become your paradise. An established fruit and vegetable garden include an asparagus patch (2 rows), 2 kiwi vines, several bitter gourd vines, 4 blueberry shrubs, a kumquat tree, an apricot tree, 2 peach trees, 2 pear trees and 4 fig trees. But, it doesn't end there, the owners built a custom green house tailored for gardening during the short Carolina winters and a work shop/shed for any craftsman. This private backyard is just calling for some fun to be had. The absolutely amazing location of this property is another attractive feature to consider. Situated in the coastal town of Hampstead, with a short commute to highly rated schools, shopping, restaurants, many golf courses, ICWW access, Topsail Island and Wrightsville beaches, a University, and the city of Wilmington..... and much more!
For the entire tour and more information, please click here.
630 S Ft Fisher Blvd # A Kure Beach, NC 28449 - PROFESSIONAL REAL ESTATE PHOTOGRAPHY / AERIAL PHOTOGRAPHY
/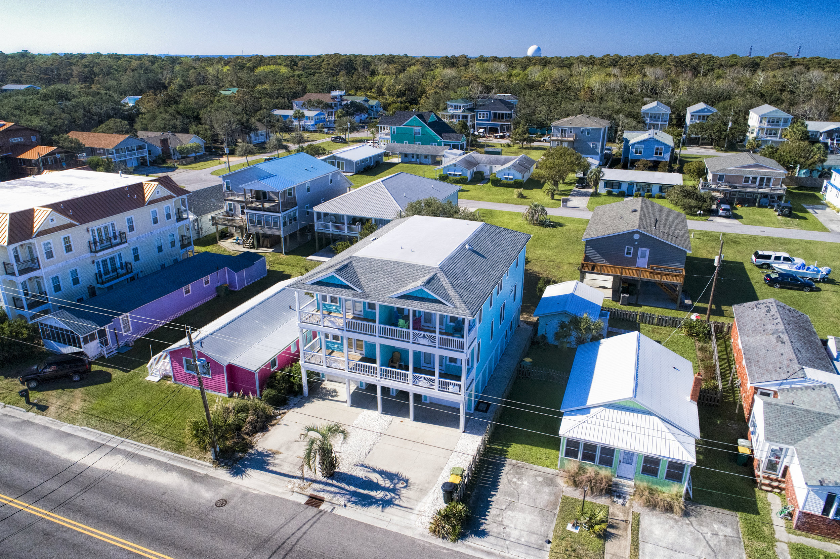
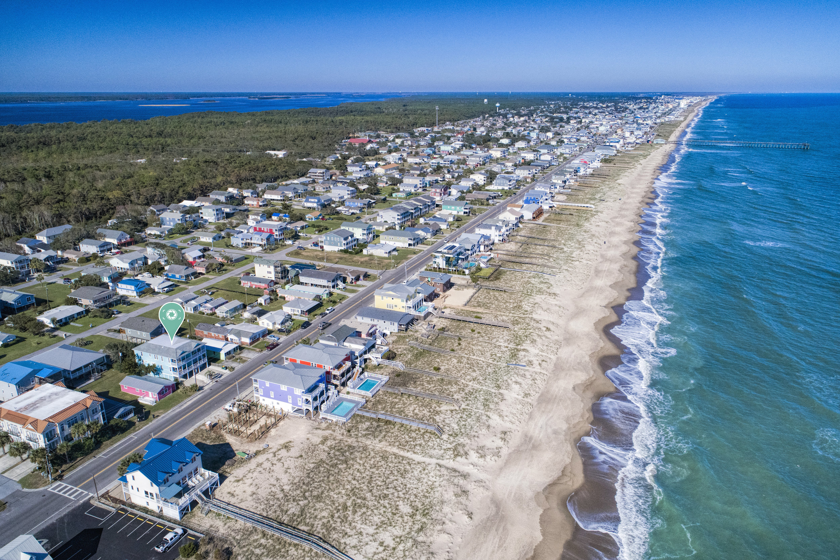

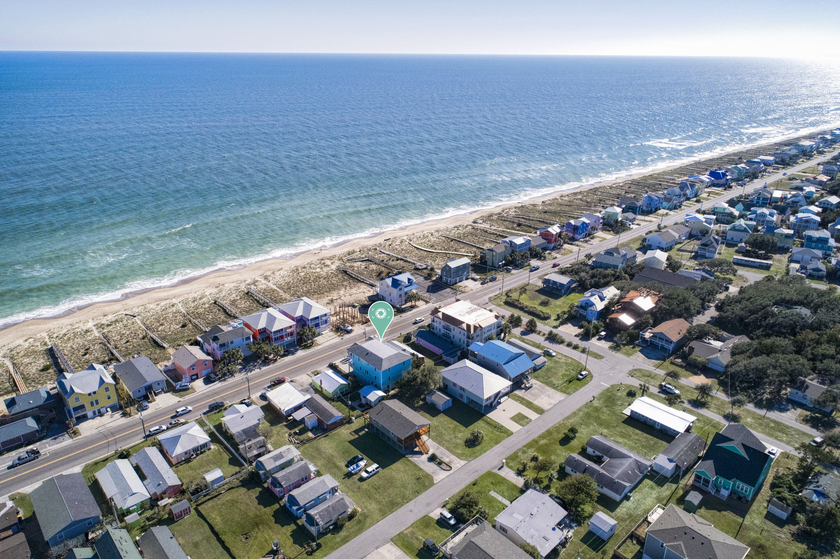

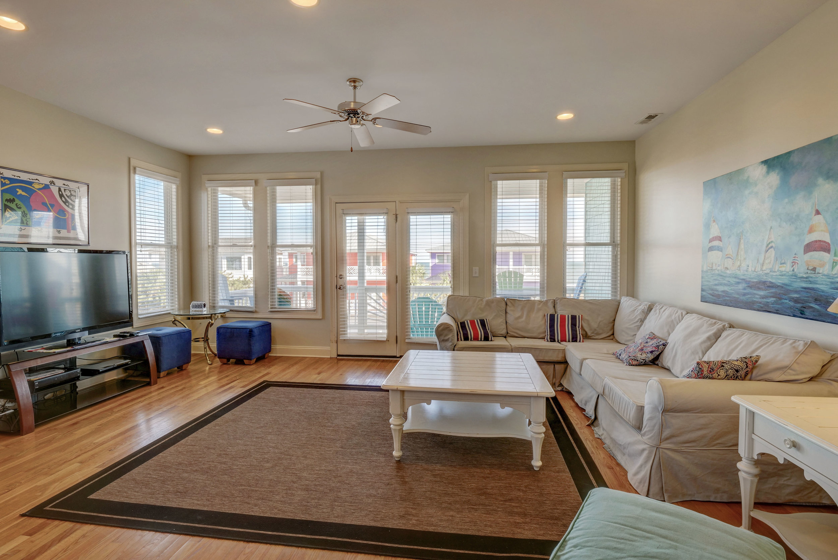

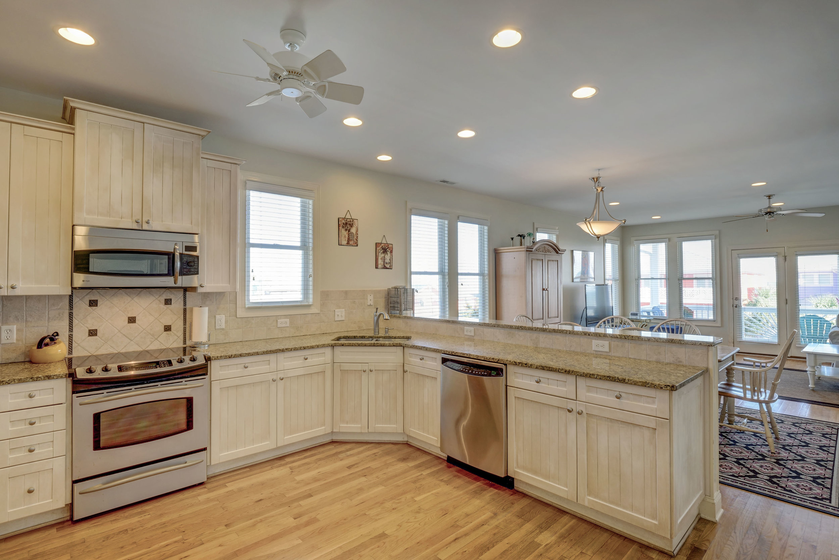


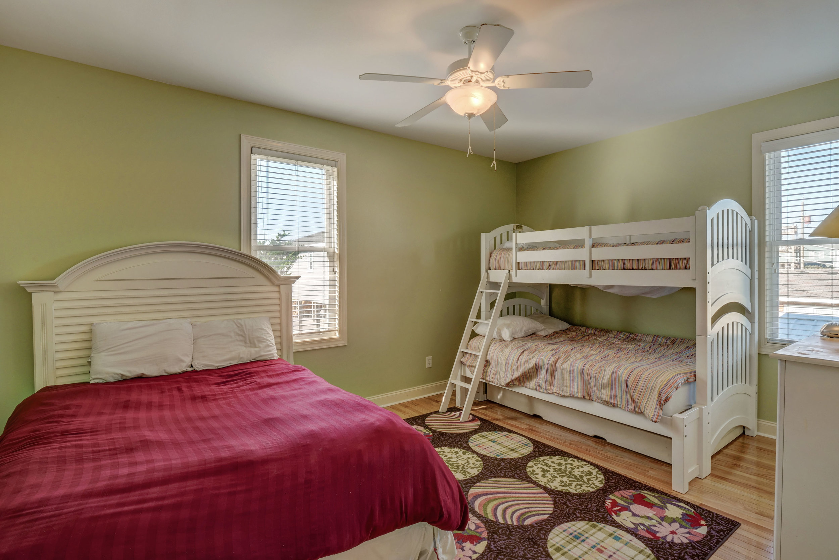
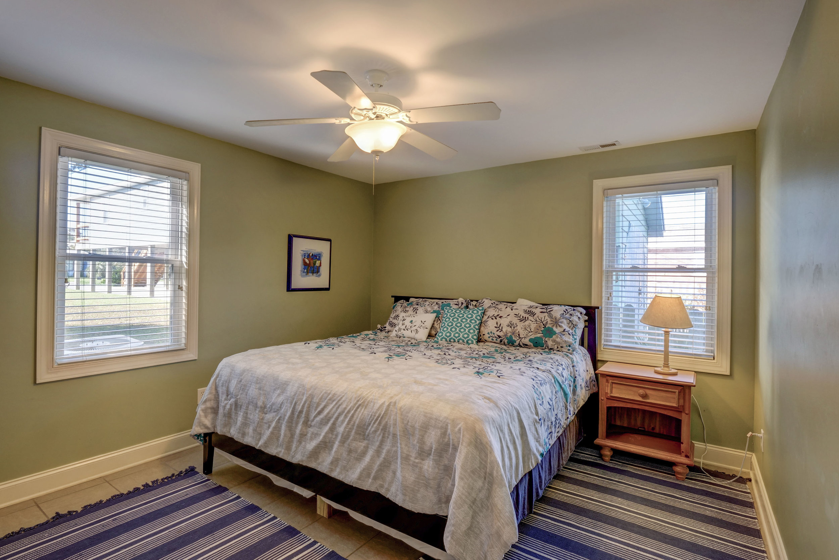
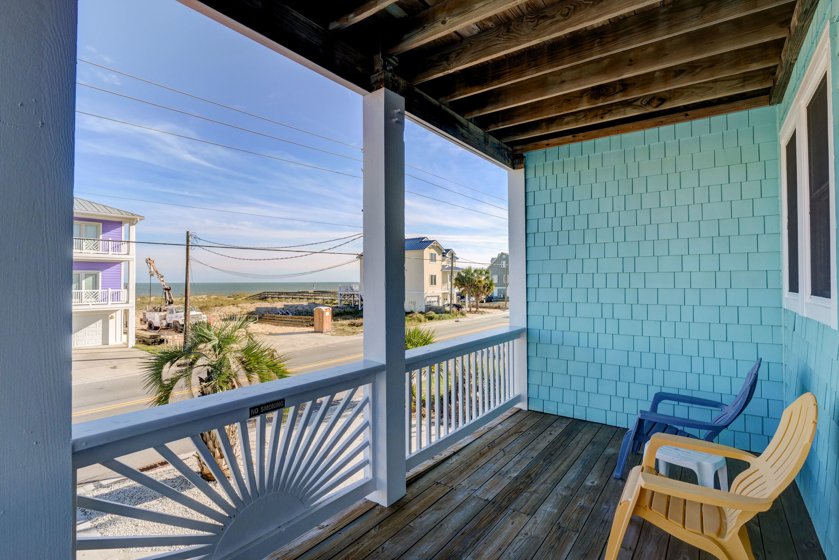
This fantastic 2nd row 5 bed/4 full bath 2500 sq ft townhome is the definition of turn-key complete with furniture and furnishings and is ready for it's new owner. Well maintained and extremely functional this floor plan and location are perfect for the shrewd buyer. Why pay oceanfront prices and oceanfront insurance and have the wear and tear of being on the oceanfront when you can be second row at a fraction of the cost and the renters still come in droves? Capitalize on amazing Ocean Views and the beach across the street without paying Oceanfront prices or getting gouged with Insurance. This 2nd row property is out of the Flood Zone! Grossing over 33K in rental income March through Sept leaves Oct, Nov, Dec, Jan and Feb to enjoy as a 2nd home or rent monthly for even more rental income. Hardwood floors and tile throughout, no carpet! Granite counters. Newer SS appliances (2014) and HVAC system (2014). Exterior painted and caulked (2013). Interior, decks and trim painted (2018) Roof retarder and sealed (membrane portion) and solar attic fan installed (2013).Spacious covered decks with beautiful ocean views await you. All this for under $200 a sq ft!!! Come experience the Kure Beach lifestyle either year round or part time. This property truly gives you options to do both. Schedule an appointment to come see this terrific property in person today! It won't last long!
For the entire tour and more information, please click here.
3 Osprey Circle, North Topsail Beach, NC 28460 - PROFESSIONAL REAL ESTATE PHOTOGRAPHY / AERIAL PHOTOGRAPHY / 3D VIRTUAL TOUR
/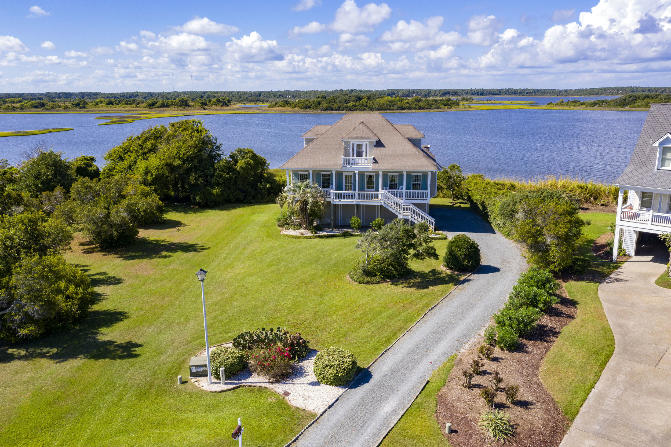

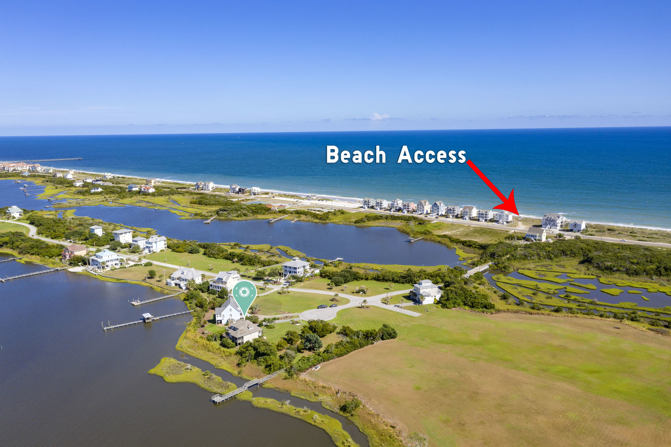
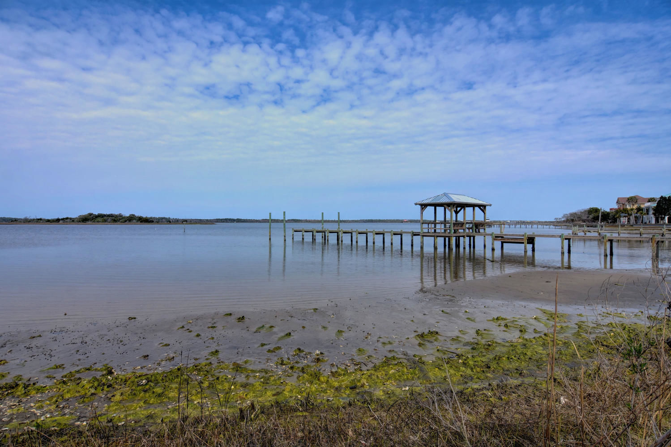

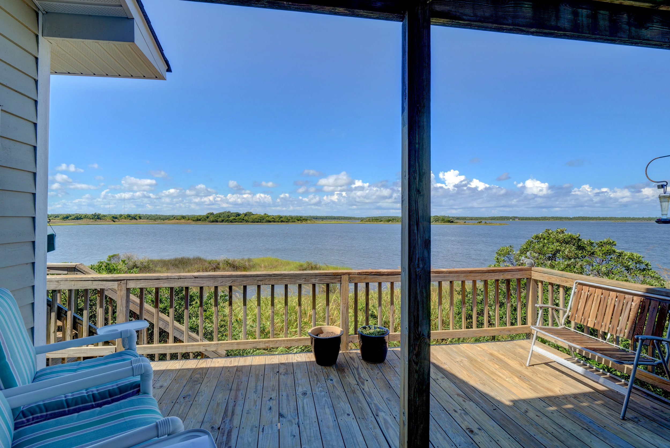
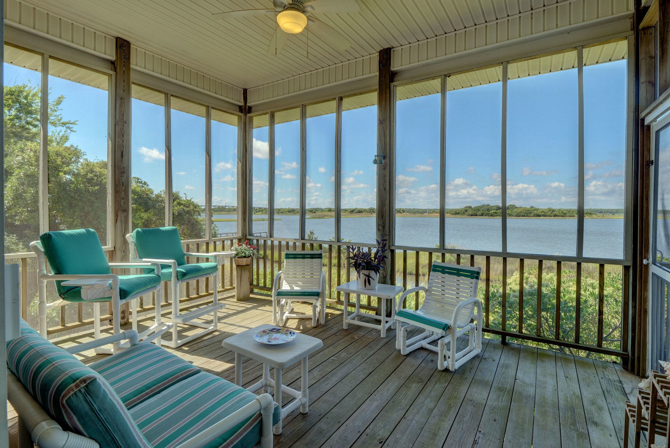
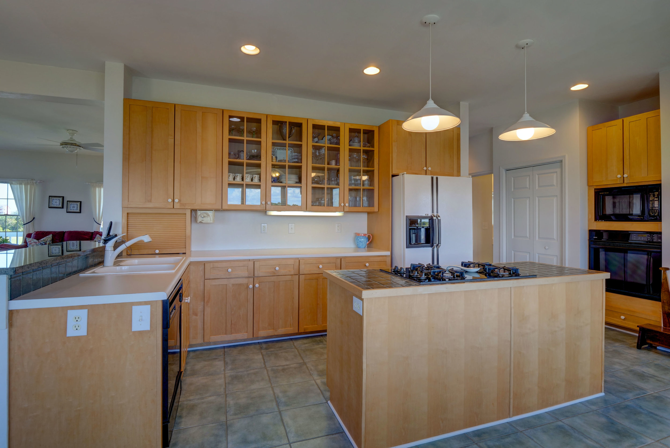
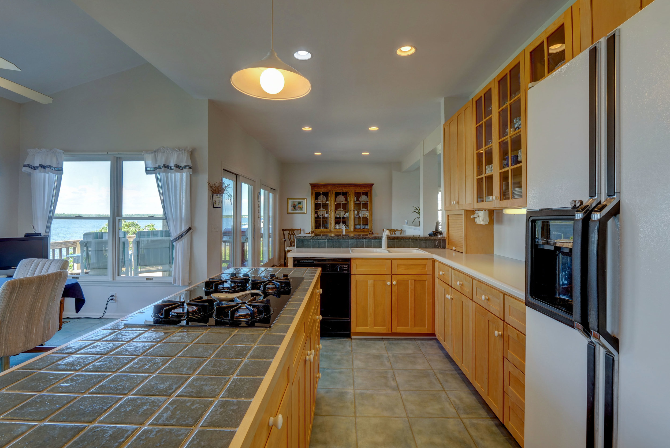
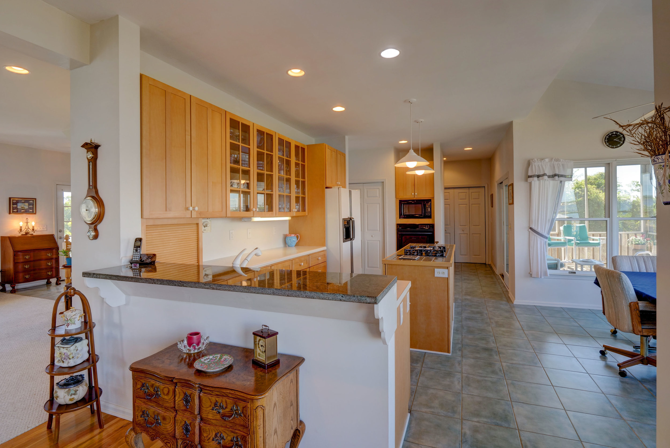
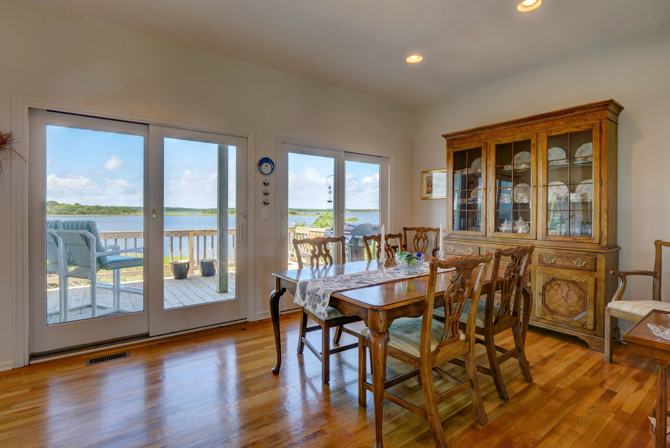
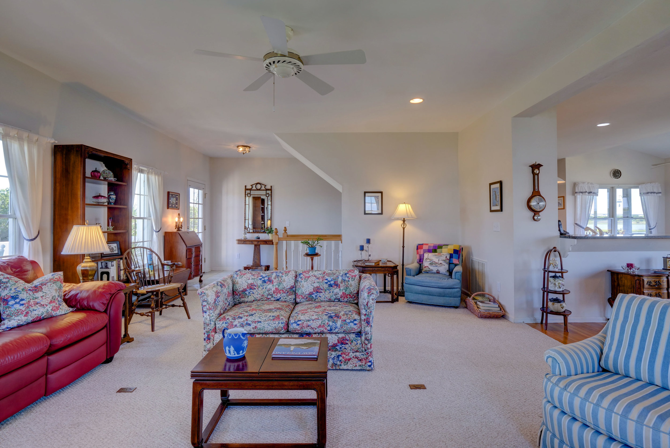
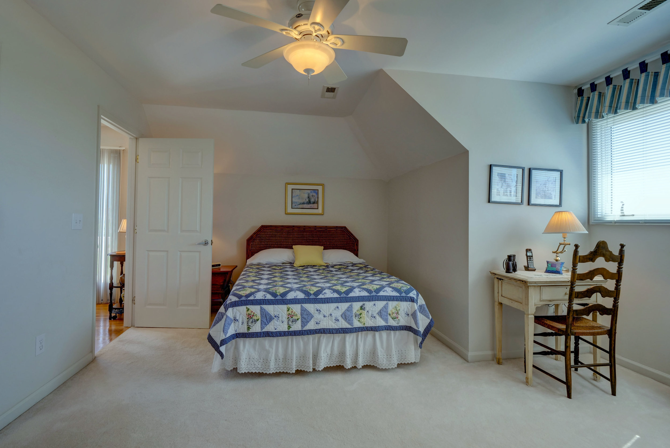
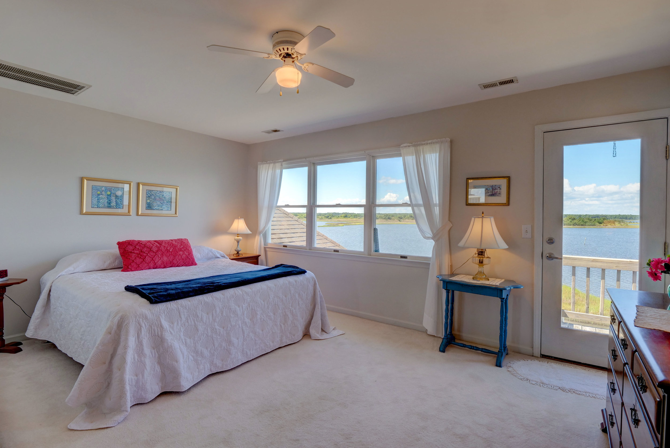

Truly expansive Intracoastal, bay and ocean views from this approximately 2613 square foot house in a cul de sac with 80 feet on the water, a five minute walk to the ocean and in the upscale neighborhood of Osprey with protective covenants as well as a community pier with five boat slips available to any lot owner. 350 square feet of heated and cooled area is connected to a two car garage with multiple storage spaces. Professionally designed with an open concept plan with a great room, dining room as well as an eat in kitchen. Andersen French slider doors offer access to a large screened porch as well as a half covered deck. Each of the 3 bedrooms has its own full bath with tile floors and the master bath has a fully tiled walk-in shower, a 6 foot heated Jacuzzi and double sinks. A private deck is off the master bedroom.
For the entire tour and more information on this home, please click here.
2209 Bel Arbor Place, Wilmington, NC 28403 - PROFESSIONAL REAL ESTATE PHOTOGRAPHY / AERIAL PHOTOGRAPHY
/Exceptional! Rare opportunity for the Coastal Lifestyle you crave! 2209 Bel Arbor has it all....minutes to the beach, walking distance to the Intracoastal Waterway, restaurants, and shopping. Inviting and dazzling with natural light this spacious home features coffered ceilings in living areas, wainscoting in formal dining and study, plus hardwood flooring throughout the entire house. Entertaining is easy in this spacious granite and stainless kitchen with island and large eat-in area. First floor master suite with luxury bath featuring a steam shower, claw foot tub, plus his/hers vanities. Upstairs is complete with 3 bedrooms, 3 full baths, and a bonus room with wet bar and built-ins. Salt water pool, private rear yard, mature trees, and expansive decking! Full house generator.
For the entire tour and more information on this home, please click here.
1121 Pembroke Jones Dr, Wilmington, NC 28405 - PROFESSIONAL REAL ESTATE AERIAL PHOTOGRAPHY / VIDEOGRAPHY
/
