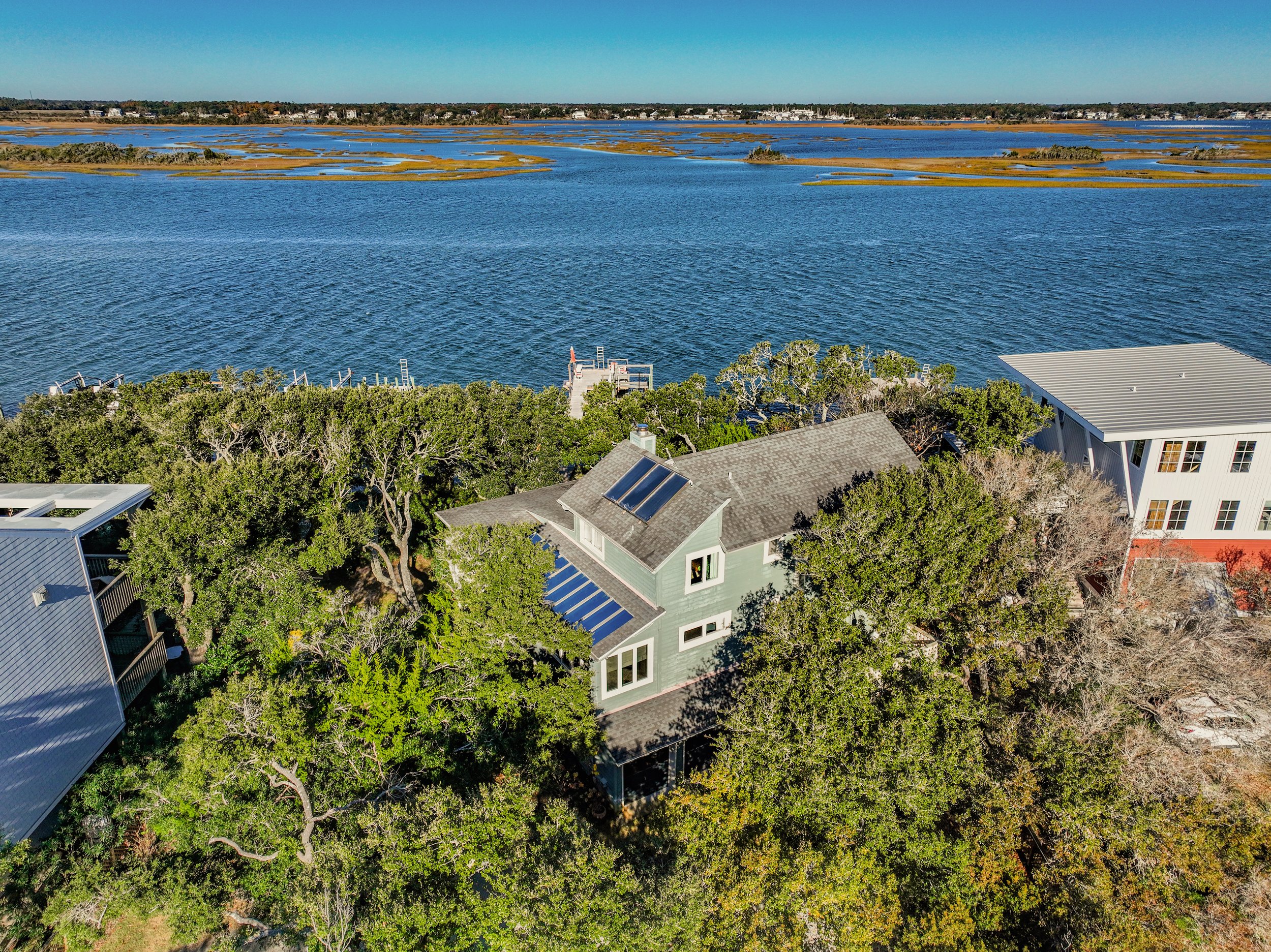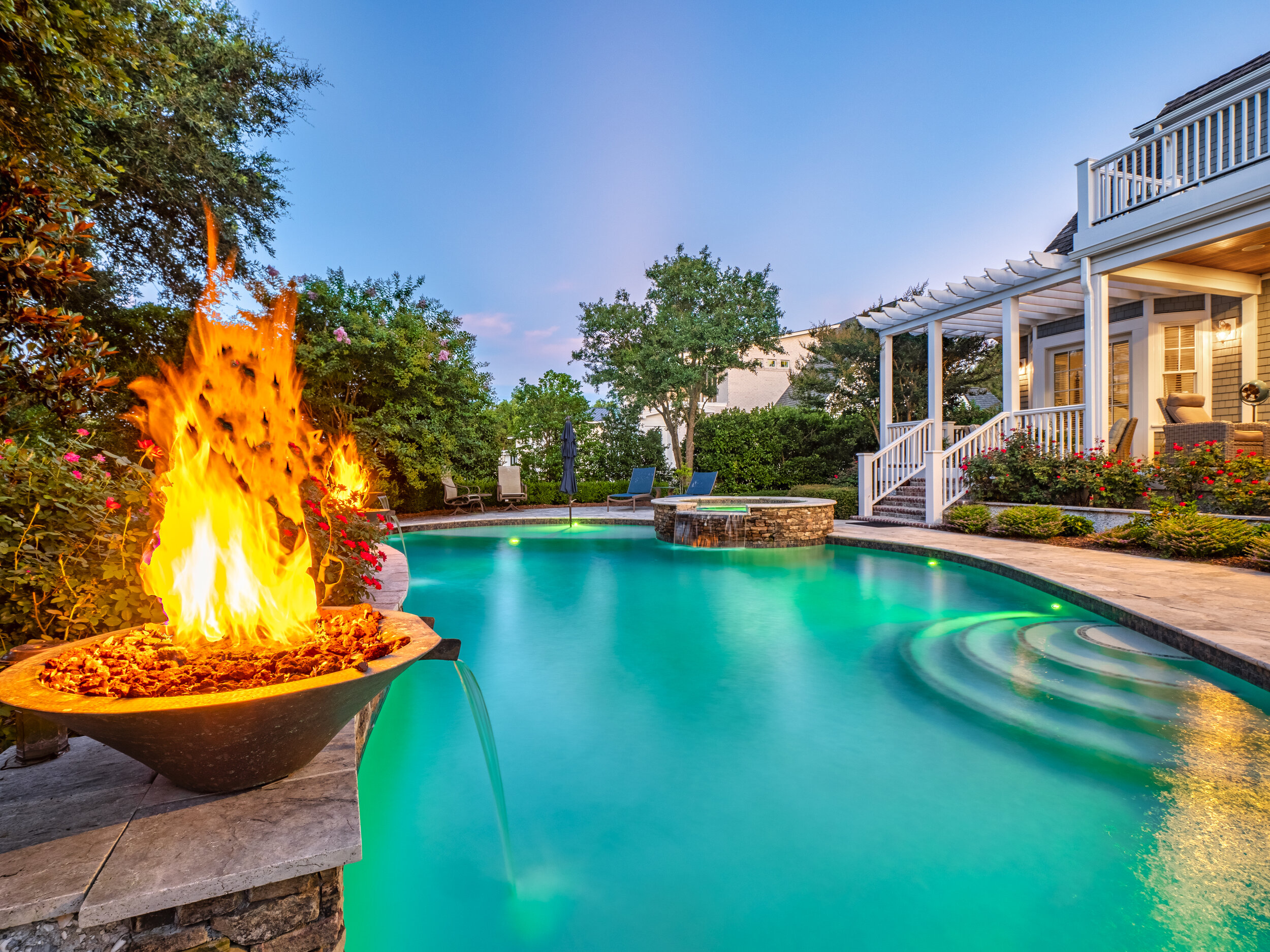438 Beachwood Ave, Topsail Beach, NC 28445 - PROFESSIONAL REAL ESTATE PHOTOGRAPHY / AERIAL DRONE VIDEO / 3D MATTERPORT VIRTUAL TOUR
/Expansive water views at 438 Beachwood Ave, Topsail Beach

Expansive water views at 438 Beachwood Ave, Topsail Beach

Fire Feature - 2008 Montrose Lane, Wilmington
606 Seafarers Ct, Holly Ridge, NC, 28445, USA.


Copyright © 2024, Unique Media & Design. All rights reserved worldwide. For license or stock requests please see contact info below.
Need to contact us? Give is a call at (910) 526-7926 or drop us an email.