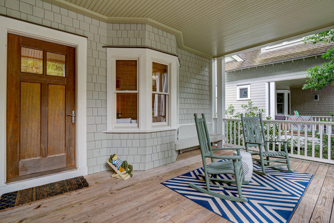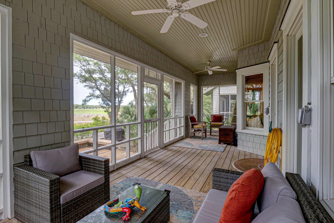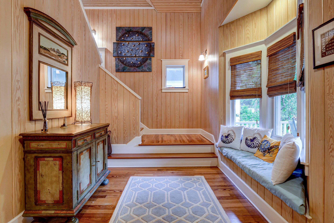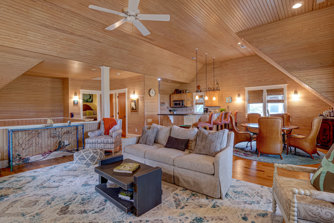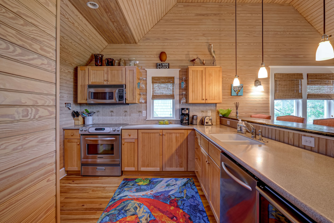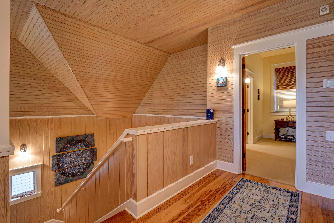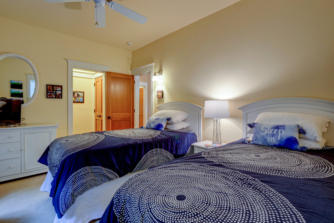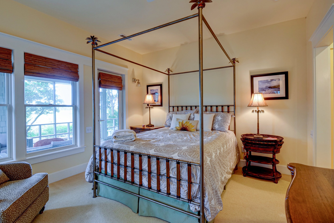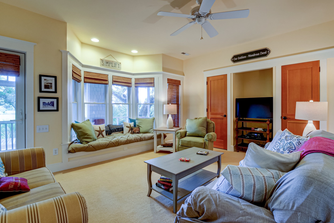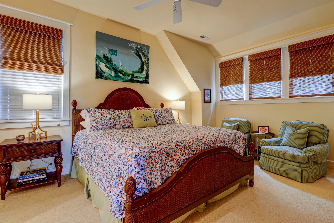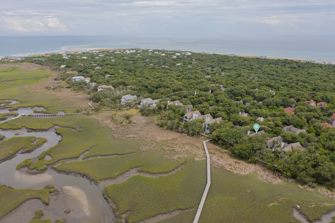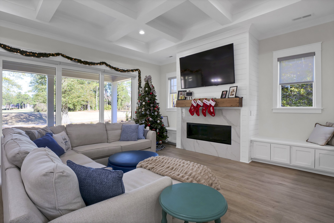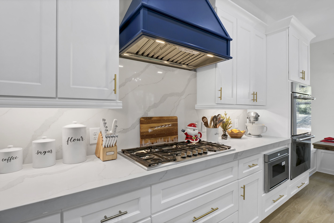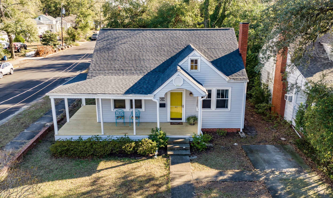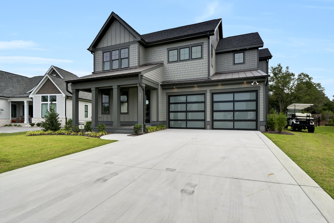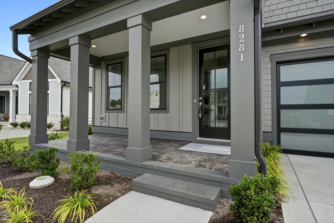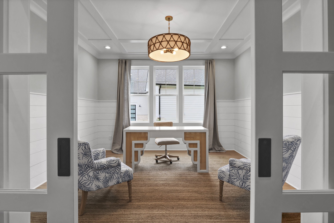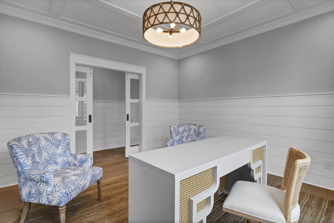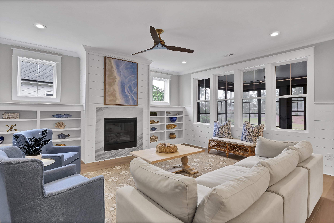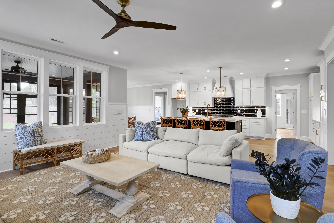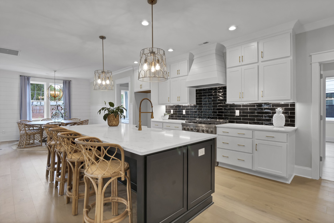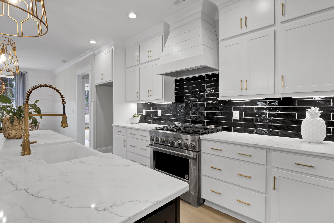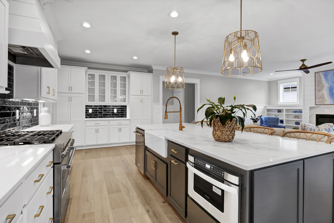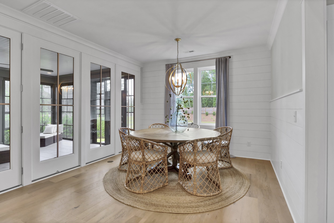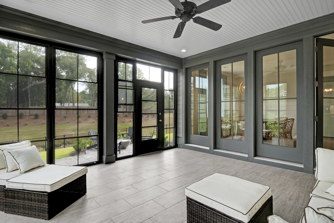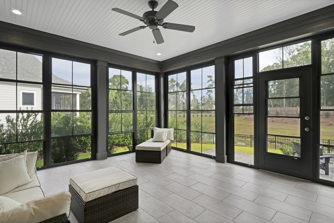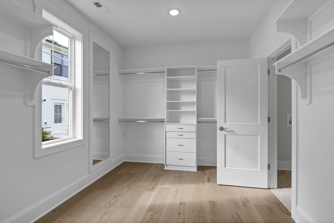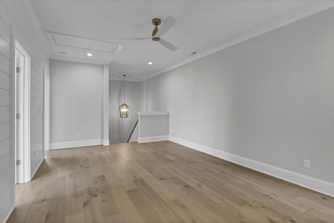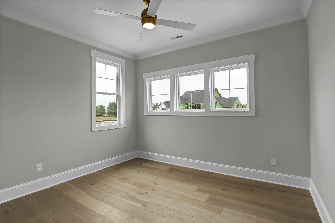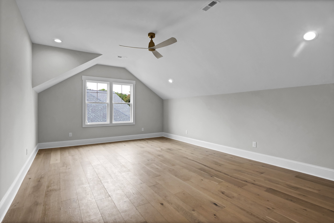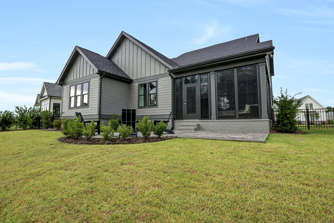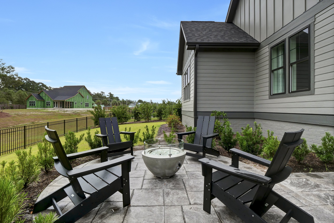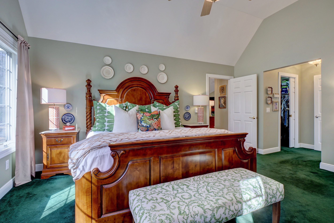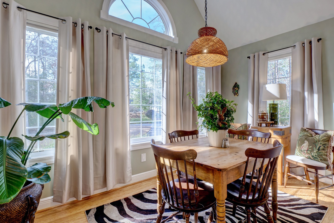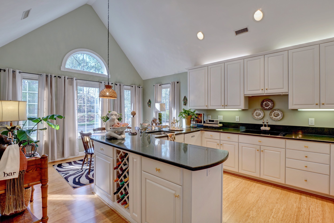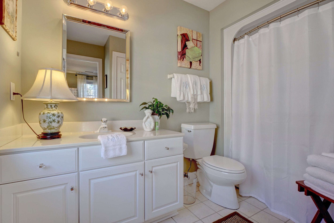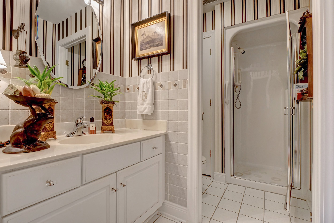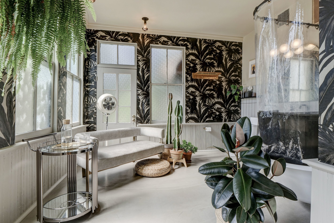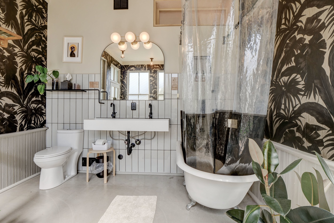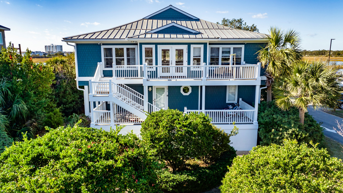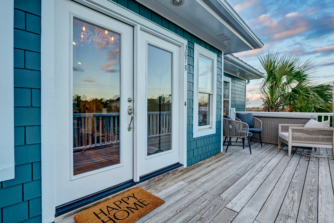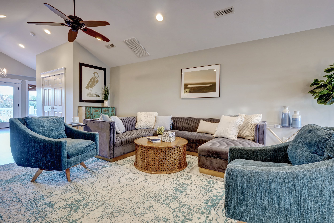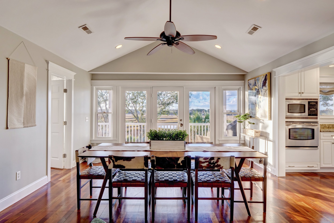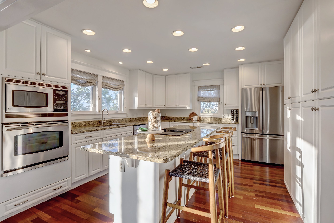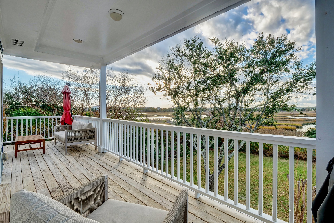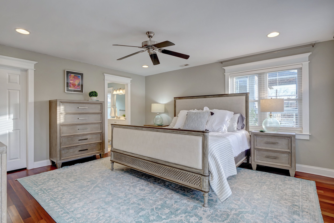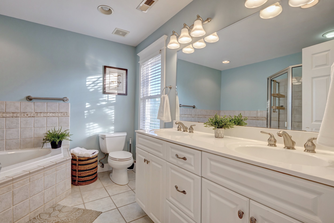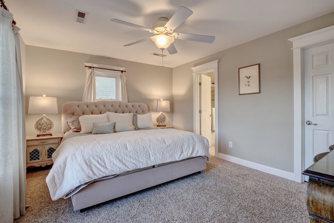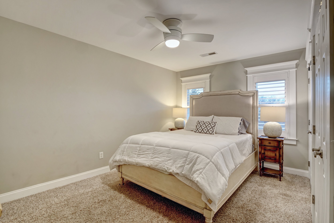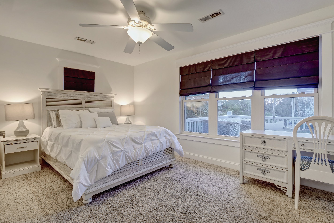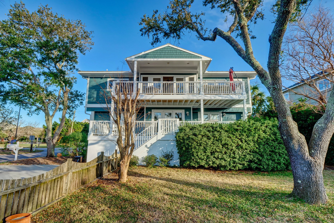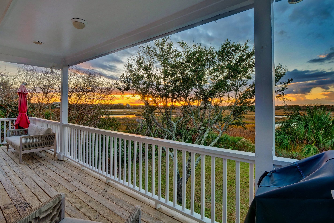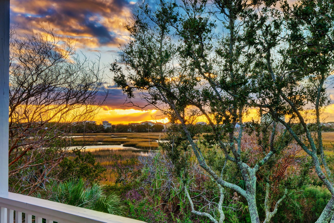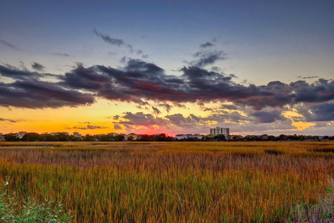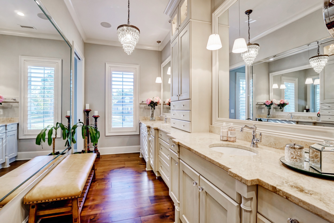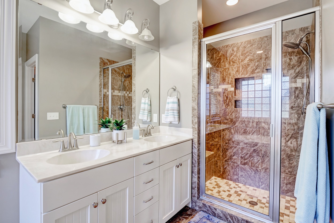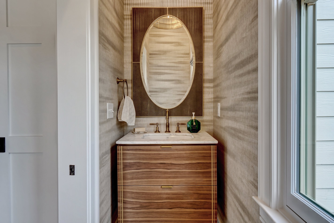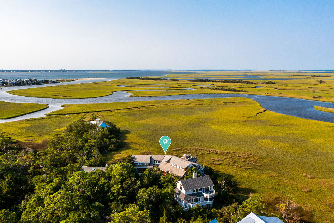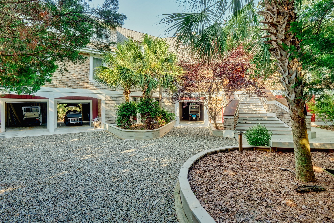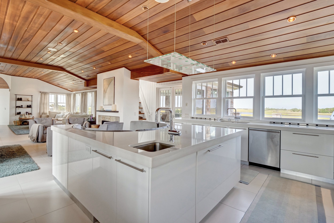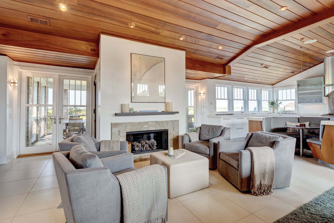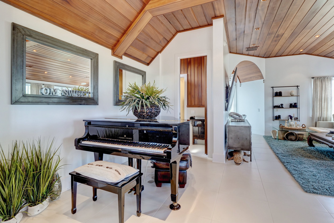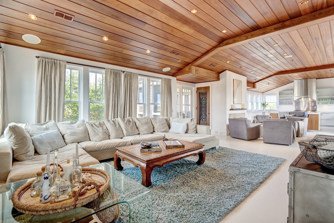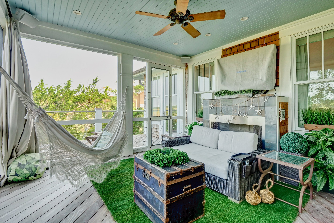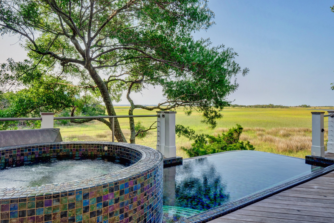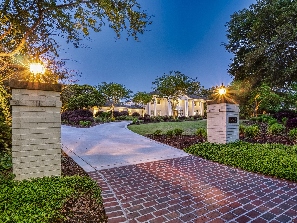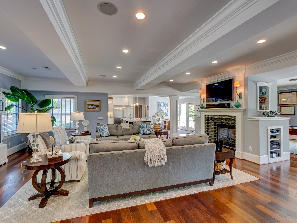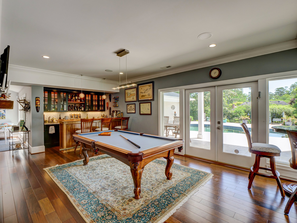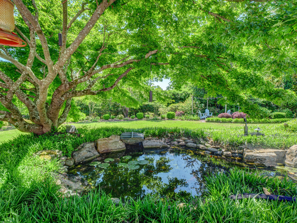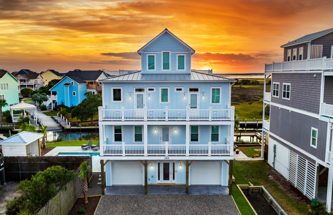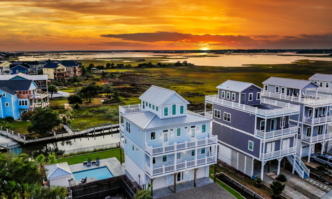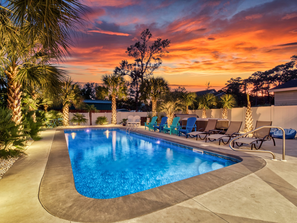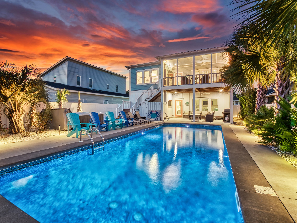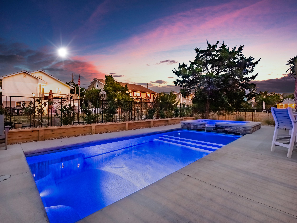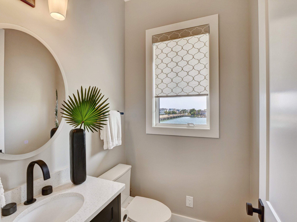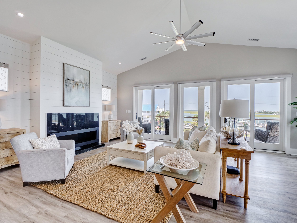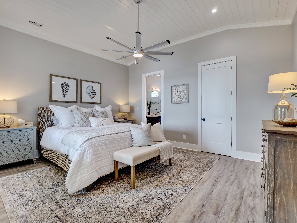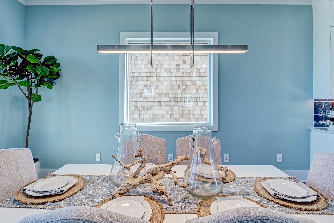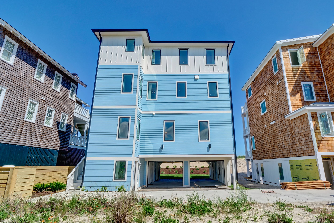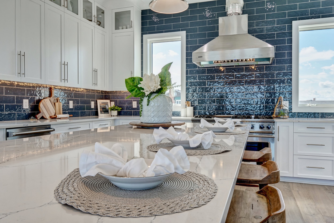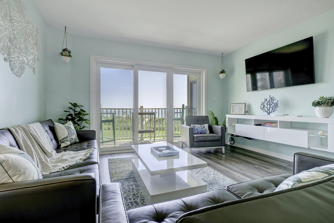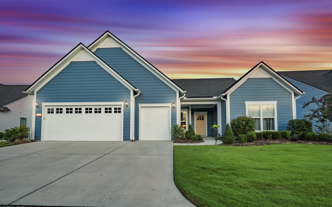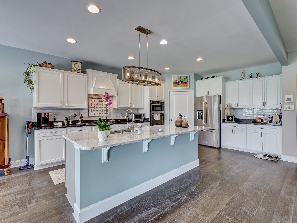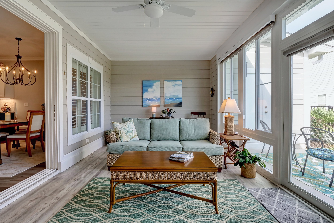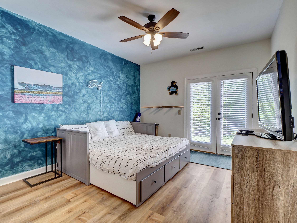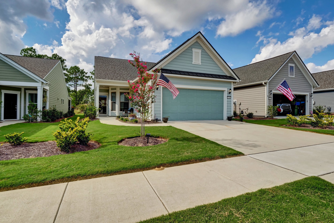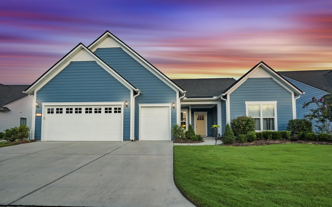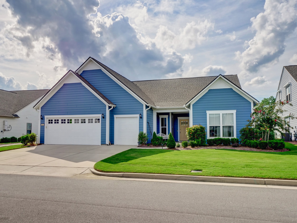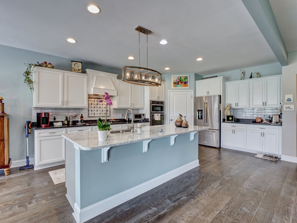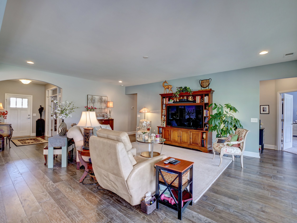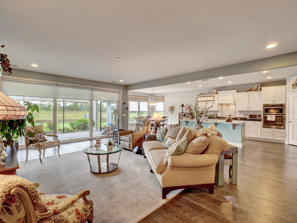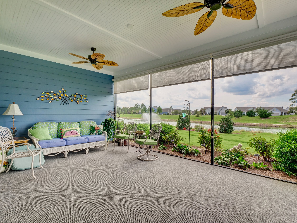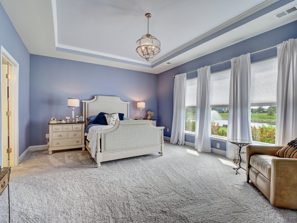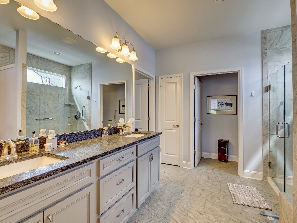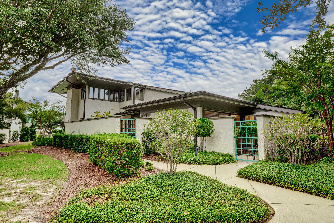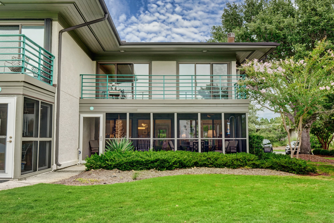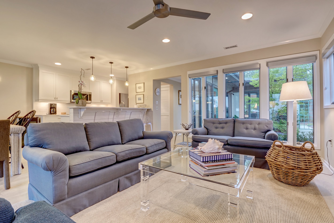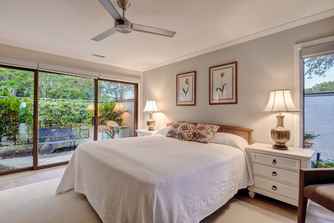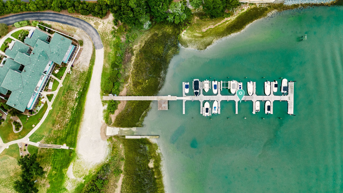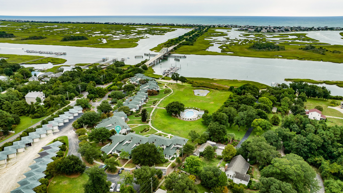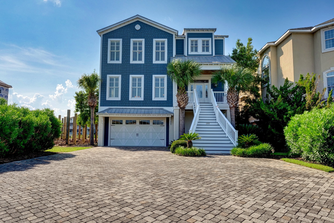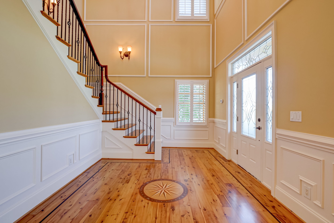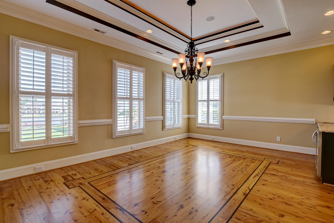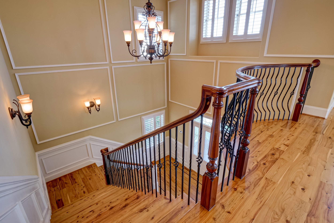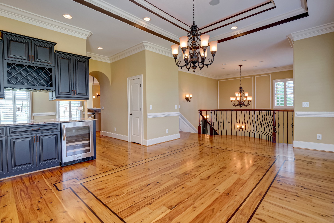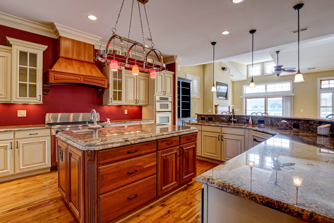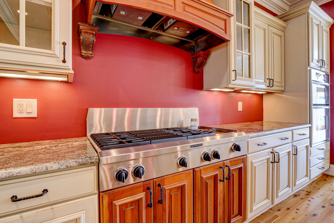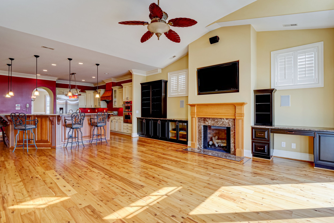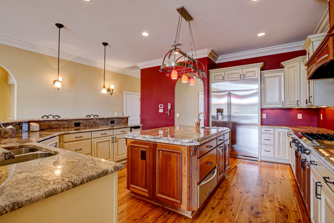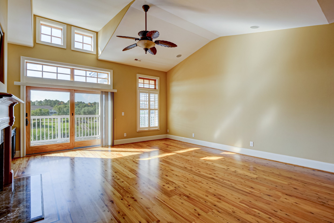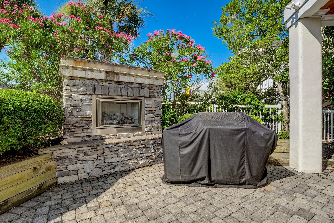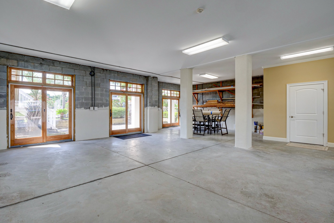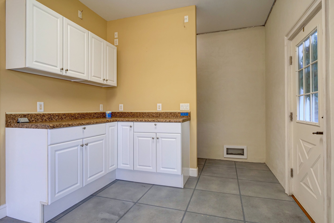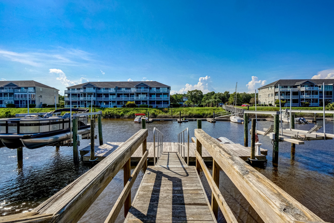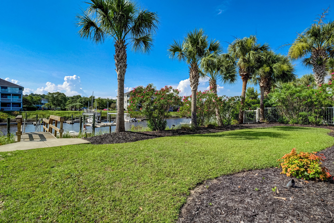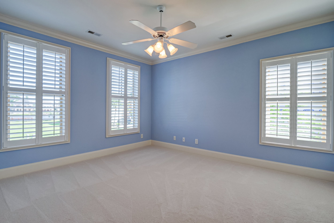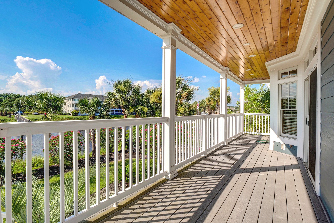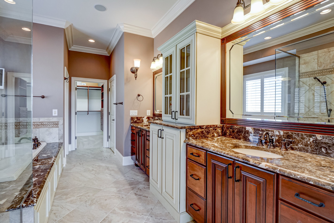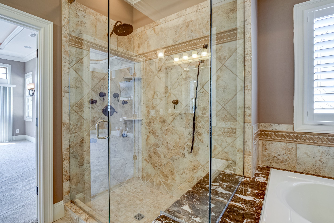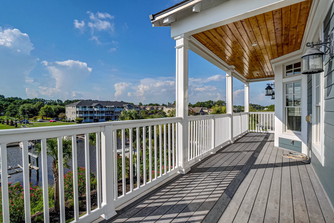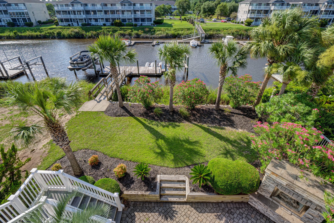42 Central Blvd, Wilmington NC, 28401 - PROFESSIONAL REAL ESTATE PHOTOGRAPHY / DRONE AERIAL PHOTOGRAPHY
/Located in the highly sought-after historic Sunset Park, this charming bungalow home is sure to capture your heart. Its remarkable covered porch wraps around, creating a delightful and inviting ambiance. The floorplan is well-designed, exuding a bright and airy feel. Infused with an abundance of charm and character, this home truly stands out.
Upon entering, you'll find yourself in the cozy living room with a fireplace, seamlessly connected to the dining room through an archway. The central hallway, conveniently oversized, offers space for a small office area and leads to three spacious bedrooms. The kitchen, boasting ample cabinet and countertop space, features built-in shelving and a cozy eating area. Hardwood flooring encompasses the majority of the home, with tile accents in the kitchen and bathroom.
Maintaining its vintage appeal, the home still showcases some of its original interior doors and enchanting glass door knobs. The expansive and fenced private backyard provides ample room for outdoor activities, while a 30x10 wired barn/workshop, located towards the back of the lot, adds versatility and convenience. The barn/workshop, featuring two charming Dutch/stable doors, also includes a smaller storage room accessible through a separate entrance.
With a new roof installed in 2020, replacement windows, and recent interior painting and porch flooring updates in 2023, this home has been well-maintained.
Boasting an excellent location, this property is in close proximity to the trendy South Front District, Greenfield Amphitheater, Greenfield Lake, and the historic Downtown area. Don't miss out on the opportunity to view this captivating home - it's a must-see!
For the entire tour and more information, please click here.
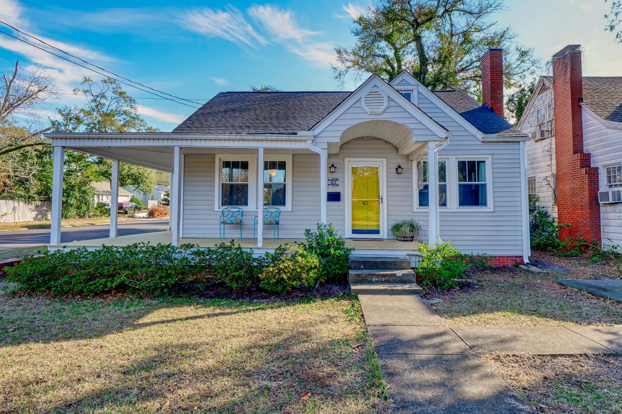
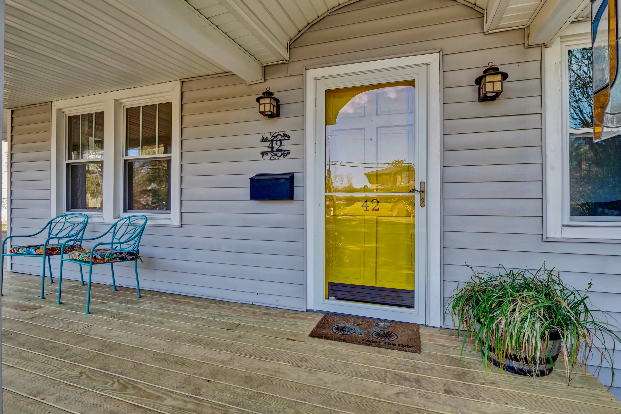
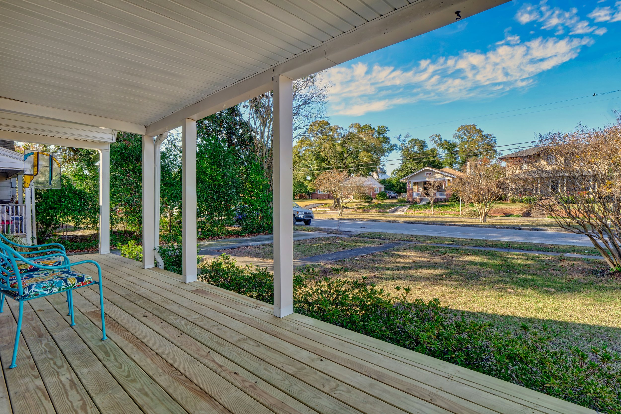
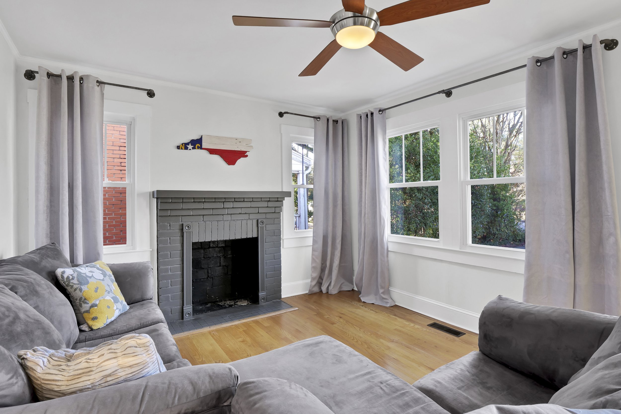
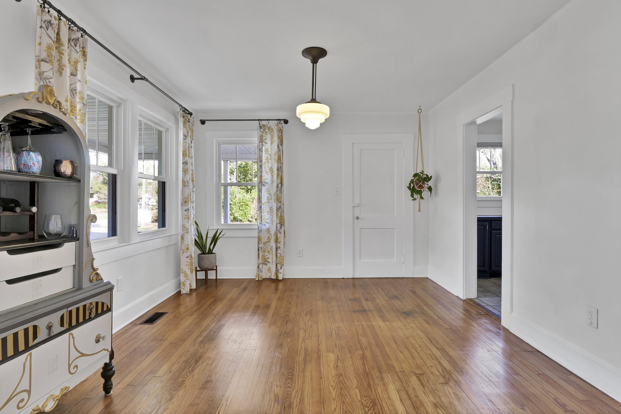
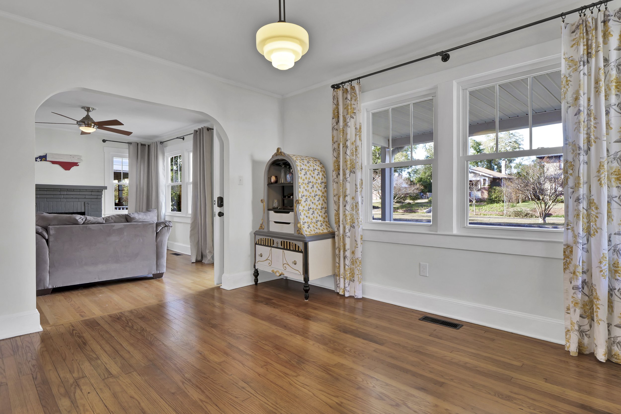
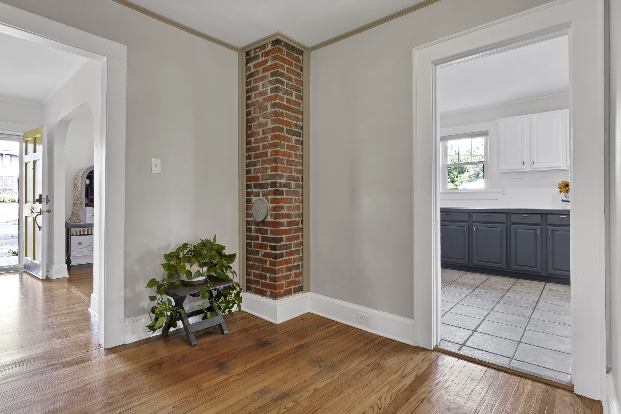
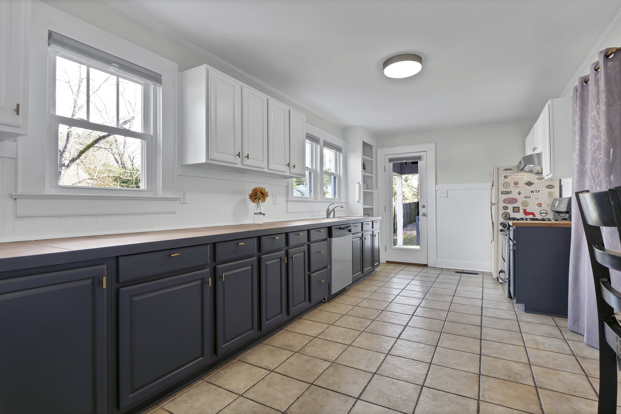
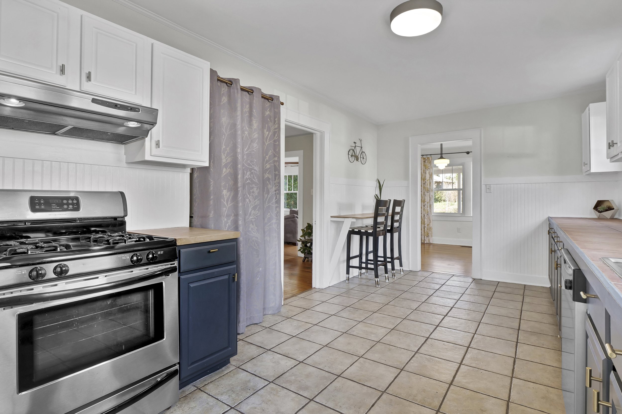
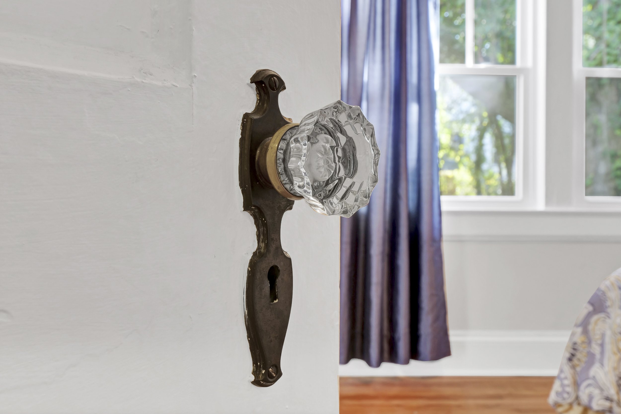
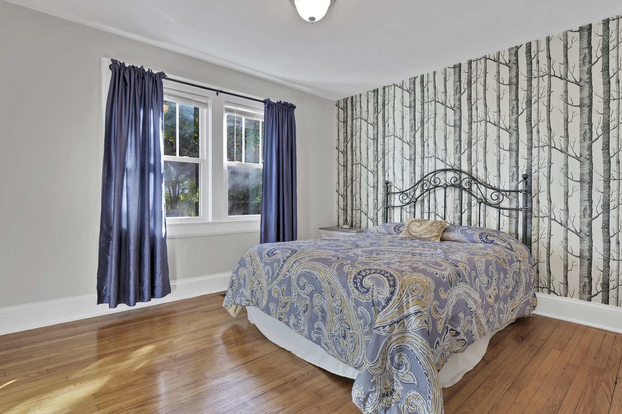
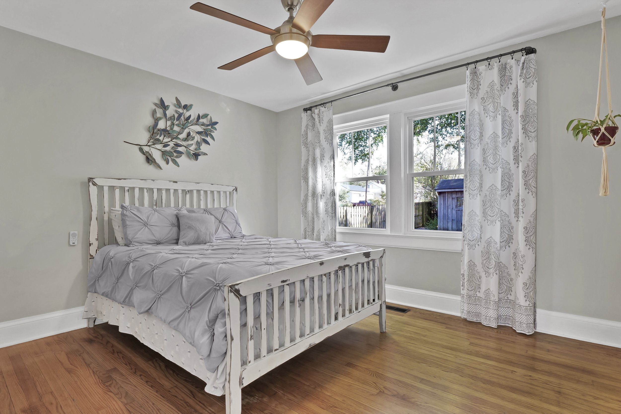
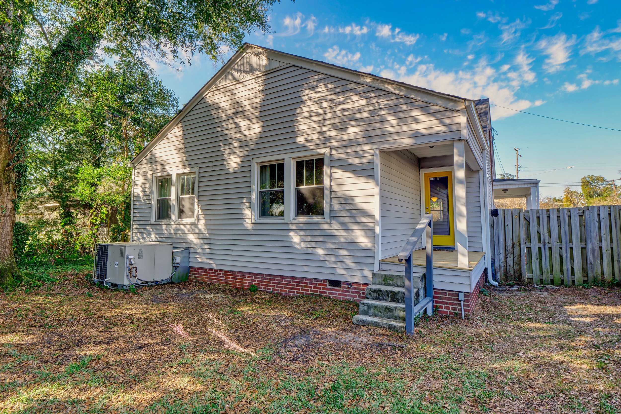
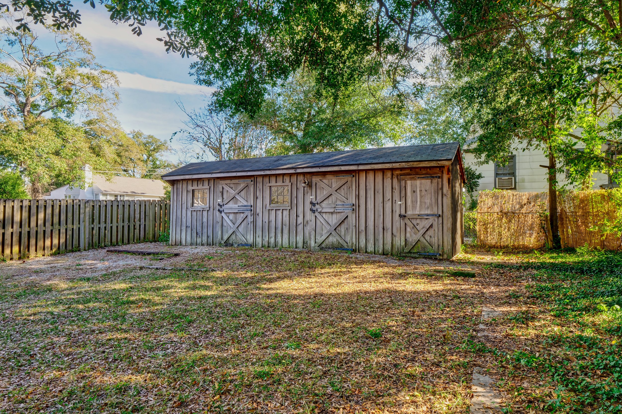
8281 Winding Creek Circle, Wilmington, NC 28411 - PROFESSIONAL REAL ESTATE PHOTOGRAPHY
/The Woodsford 2 home plan, meticulously built by the renowned Hardison Building, presents ample and elegant living space, enticing occupants to savor every corner of the house. Providing a primary 1st-floor living experience, this residence encompasses an office and a grand master suite overlooking the well-maintained fenced-in backyard. Within this layout, an ideally proportioned master bathroom features a generously sized zero-entry shower, coupled with a double vanity and direct entry to a spacious master closet. Seamlessly flowing into the laundry room, this integrated setup is a highly sought-after feature that homeowners adore. The well-appointed gourmet kitchen caters to the needs of both the resident chef and the entire family or guests, fostering gathering and togetherness. Boasting a 6-burner natural gas cooktop with an aesthetically pleasing framed hood, a striking porcelain farm sink, and tasteful gold hardware and fixture accents that harmoniously complement the contrasting island and backsplash. The dining room and living room, centered around a captivating natural gas fireplace, offer breathtaking views of the tranquil covered back porch, featuring EZ Breeze screening for added convenience. Upstairs, the residence includes three bedrooms, a spacious bonus room, and a loft. Meticulously designed and meticulously crafted, this home is move-in ready, showcasing extraordinary attention to detail that must be seen to be fully appreciated.
3751 Pergola Terrace, Wilmington, NC 28403 - PROFESSIONAL REAL ESTATE PHOTOGRAPHY
/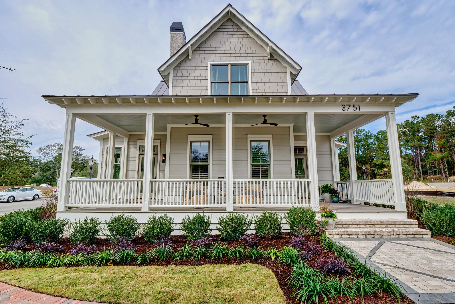
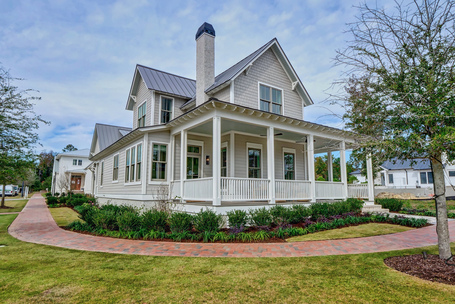
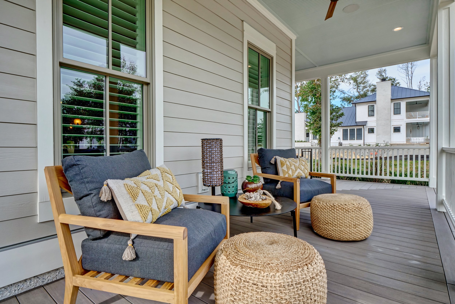
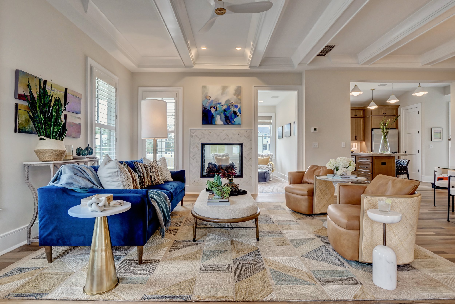

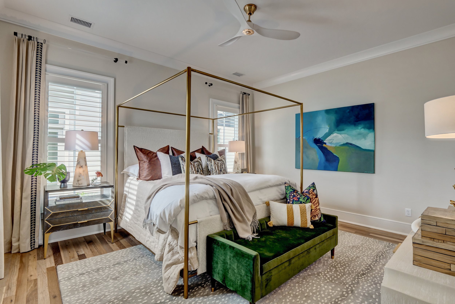
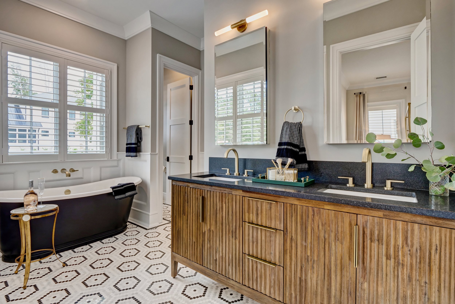
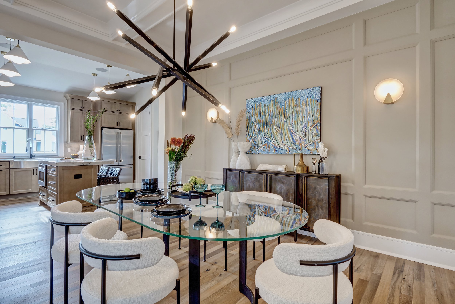

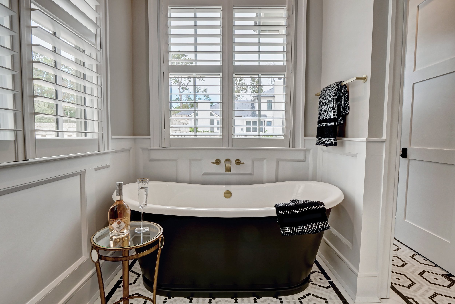
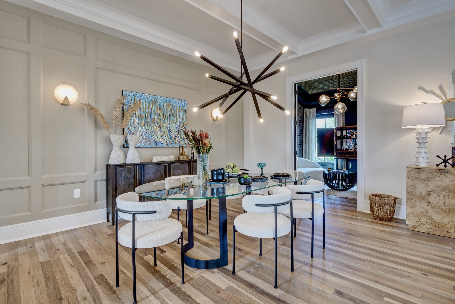
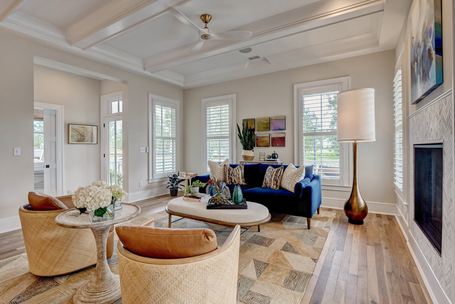
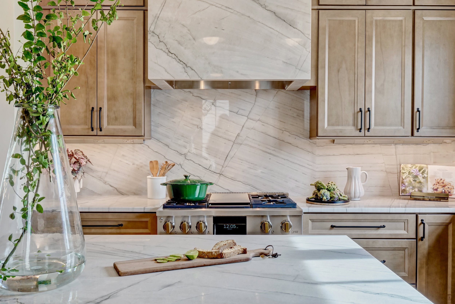
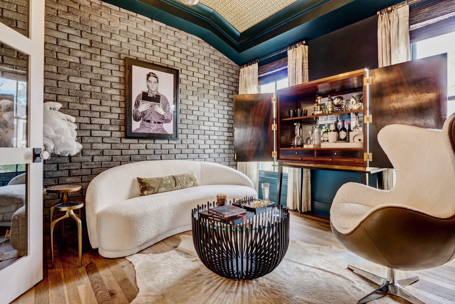
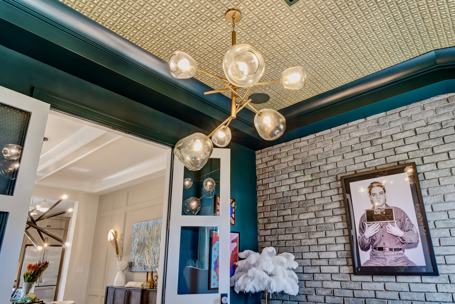
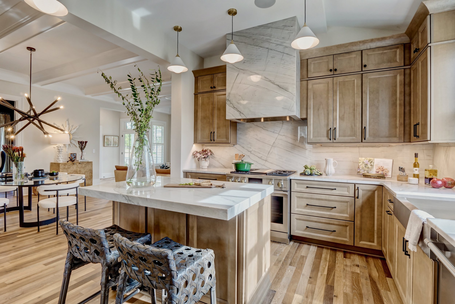
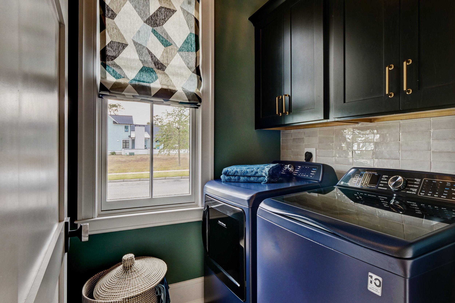
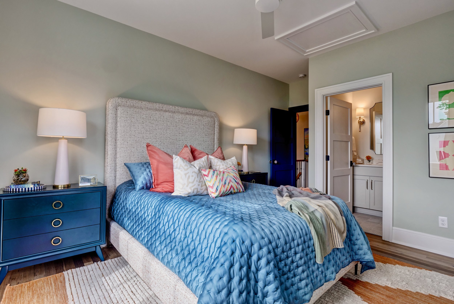
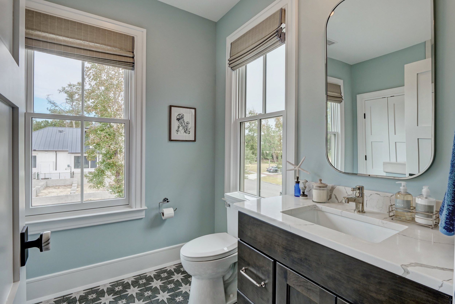

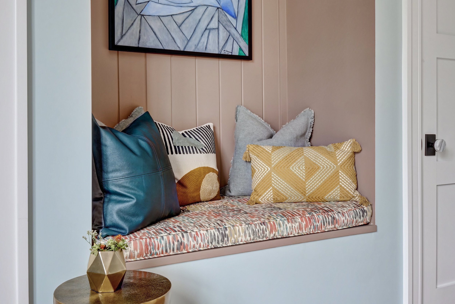
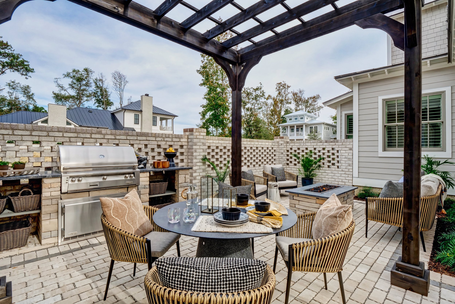
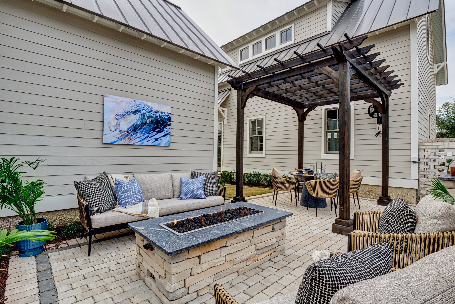
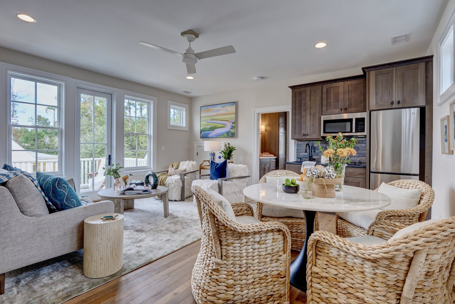
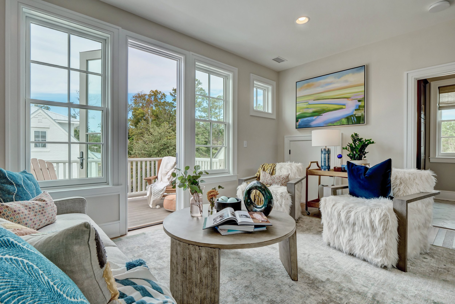
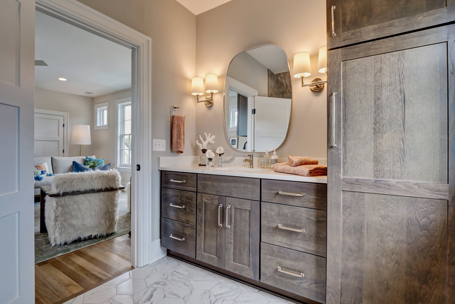
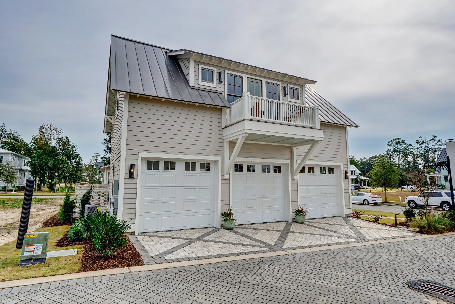
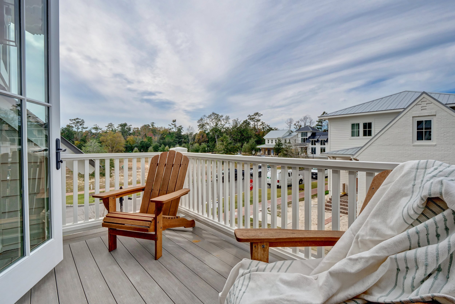
This 2022 Southern Living Showcase home is a designer's dream home come to life! The Aiken at Airlie home leaves no stone unturned with its incredible custom layout and design that provides a true testament to low country architecture. Built by Schmidt Custom Builders & Interior Design by Ginger Interiors, this custom home offers separated living spaces: the main home provides over 2, 300 heated sq. ft., graced with a large wrap-around front porch. The first floor creates an intimate space that spans between cozy living areas from the heated sunroom, den, & the open floor plan living and dining areas. The picturesque gourmet kitchen offers GE Monogram appliances, thick quartzite countertops, and a gracious amount of cabinet storage. The luxury first floor master suite is a must see! 2nd and 3rd bedrooms on the 2nd floor provide their own private bathrooms with walk-in showers. Step outside to enjoy the incredible landscaping that encompasses outdoor entertainment with the outdoor kitchen that includes an Alfresco built-in grill and fridge & a gas fire-pit. A spacious 2.5 car detached garage finishes the homesite that incorporates a large guest suite with its own private entrance, laundry, kitchen, large bathroom, and private balcony. Every square inch of this home was meticulously crafted for the simple pleasures in life with high-quality design finishes.
For the entire tour and more information, please click here.
Life in the Jungle?! - Jungle Accents in the Home - Trends for 2023
/WELCOME TO THE JUNGLE
Don’t lie, you had “Welcome to the Jungle” by Guns N’ Roses start playing in your head right? Maybe had a flashback to the Jumanji movies and thought, “Why would I want that in my house?”
Who doesn’t love natural wood accents and hints of greens and tans throughout the house? If you do not like that idea, see below what the experts are saying for this 2023 year:
“Our homes are going to be filled with color, but not in a Crayola/primary way. Instead, we will be using fabrics, paint and wallpaper to infuse our rooms with patterns and accents applied with sophistication and thoughtfulness. One room plays against the next, so each space should balance each other. We will continue to see traditional murals and scenic papers, but done in a more modern and colorful way.” -Kristina Phillips, Founder of Kristina Phillips Interior Design
“The use of natural materials will continue to reign, as sustainability and eco awareness is only becoming more important. However, we are going to see less of the softer, washed-out woods, but rather more textured, darker species. -Kristina Phillips, Founder of Kristina Phillips Interior Design
“Incorporating natural elements throughout the home is becoming increasingly trendy. I love presenting my clients with the idea of an accent wall paneled with wood; Maybe your TV gets mounted on top, or maybe the wood accent is surrounding a fireplace. Wood is such a fun way of adding interest and depth, and since it's neutral in color, you'll never get tired of it!” -Michal Rubin, Principal Designer and Owner of MR Interiors
307 Coral Dr Unit B, Wrightsville Beach, NC 28480 - PROFESSIONAL REAL ESTATE PHOTOGRAPHY, AERIAL PHOTOGRAPHY, SUNSET PHOTOGRAPHY
/307-B Coral Drive, Wrightsville beach
Stunning waterfront sunset views await you at this beautiful home on Wrightsville Beach in the sought after neighborhood of Harbor Island. Launch a kayak into the salt-marsh from your backyard and explore the best of the coastal lifestyle. This home has a unique outdoor and exterior combination of live oak trees and palm trees, a large lawn, mature landscaping, a metal roof, newly painted cedar shake siding and parking for four cars. The layout of this top floor unit is perfect for hosting family and friends or for use as a vacation rental. The foyer connects the large family room to the dining room with a vaulted ceiling above and Brazilian cherry floors below. The kitchen is connected to the dining room and includes a large center island and views of the marsh and water. The primary bedroom has french doors leading to the deck with panoramic water views that change each hour of the day. The primary suite includes a walk-in closet and a large bathroom with dual vanities, a tub and walk in shower. Another bedroom in the front of the home has an ensuite bathroom and a walk-in closet, which can serve as a second primary suite if desired. On the other side of the home are two more guest bedrooms with a shared guest bathroom. One bedroom has an additional area that is currently used as a home office space with ample room for a desk. This home is 5 blocks from the beach, right around the corner from Wrightsville Beach Park with a playground, tennis and basketball courts, and beside Wrightsville Beach Elementary School. In addition, coffee shops, restaurants, and Robert's grocery are all within minutes of this home. It truly doesn't get better than this when it comes to living the beach lifestyle.
For the entire tour and more information, please click here.
2022 INTERIOR TRENDS - INTRICATE BATHROOMS EDITION - PROFESSIONAL REAL ESTATE PHOTOGRAPHY / INTERIOR DESIGNS
/Organic style, which emphasizes natural materials, warm, earthy colors, and plenty of plants, emerged as a major theme in home design in 2020, and it has quickly become the top bathroom style—up from third in 2021, according to the National Kitchen and Bath Association (NKBA) 2022 Design Trends Report.
When you think “bathroom” you don’t automatically think…”trending” BUT, these showcase bathrooms might just change your mind and get you motivated to turn your private space into a cozy one!
4 Stede Bonnet Close, Bald Head Island, NC 28461 - PROFESSIONAL REAL ESTATE PHOTOGRAPHY / 3D MATTERPORT TOUR / DRONE PHOTOGRAPHY
/Occasionally a home comes to market that is so special, so completely well done, so in tune with its environment, mere words cannot adequately describe the totality of the home. Such a home is 4 Stede Bonnet close, ''Om Sweet Om''. With 5 en-suite bedrooms plus a 6th guest bedroom, the design is such that the home is'' cozy for two yet accommodating for 20''. Whether you prefer to soak in the Bradford combination hot tub/infinity pool, lounge on the Sky Deck or settle in with a favorite book on the heated tile floor screened porch, you will find privacy and natural beauty overlooking Bald Head Creek and the salt marsh. Bedrooms are spacious, well designed and strategically spaced for both privacy and views. The family areas are warm and inviting yet grand in their presence. No detail has been overlooked in the design by David Lisle nor the construction by Steve Henson, contractor, and Chris Lokey, custom cabinetry and mahogany doors with custom insets from China and Thailand. Cumaru wood flooring, Sepele wood ceilings, radiant heated Coral stone and Brazilian tile flooring, all custom cabinets, solid surface counters, top of the line stainless appliances of course. Garage space for 5 carts (included) as well as extensive storage and workspace beneath the home. Freshly painted with all new HVAC systems. Sold furnished with some personal exceptions. This home is complete in a way you simply must see and experience. Full membership in the Bald Head Club and a Shoals Club membership are available for separate purchase.
1925 South Live Oak Parkway, Wilmington NC 28403 - PROFESSIONAL REAL ESTATE PHOTOGRAPHY / 3D MATTERPORT TOUR / TWILIGHTS
/Located along a lush tree lined street, in the much sought-after South Oleander neighborhood, you will find a beautiful home with both a hint of Greek and Colonial revival architectural influence. Extreme attention to historical detail and every day comforts can be found throughout this residence. These 5,587 square foot home sits on 1.14 acres and is surrounded by wonderful amenities. You will find comfortable outside living-entertaining areas, mesmerizing salt water swimming pool, outside kitchen and pool house, fire pit gathering area, decorative pond and an incredible amount of natural greenscreen privacy. You will walk into the foyer to find an expansive open floor plan that enables you to create living spaces that fit your lifestyle. You will find an incredible kitchen with beautiful custom finishes throughout that opens up to a sunny breakfast nook. A unique two-side fire place provide a nature separation of the formal living areas and family room. On the main floor you will find a lovely private primary bedroom suite and bath. On the other side of the main living area you have quiet office, laundry facility and mud room. Nature sunlight flows through out the downstair to accent the custom hardwood floor that run through out the downstairs. As you ascend up the artfully crafted floating curved staircase to the second level, you will find the same attention to detail in the second level primary suite and other bedrooms, bathroom and second family room. Again, you will find the beautiful hardwood floors and custom design throughout this comfortable space. The spacious garage, storage areas and efforts to update systems thought the house just lend to ease of care of this home. There are so many upgrades and amenities that you just need to see them all in person. The combination of an incredible outdoor area, attention to deal and unique interior space creates an unbelievable place to call home.
SUNSET AERIALS IN PROFESSIONAL REAL ESTATE PHOTOGRAPHY
/A perfect picture of the sunset hitting your property can be incomparable to any other photo. It can be the difference between catching the eyes of potential buyers or getting scrolled by on real estate apps and social media. Any home can benefit from a sunset shoot and deeply enhance the listing appeal.
2022 PAINT TRENDS - TANS & SANDS EDITION - PROFESSIONAL REAL ESTATE PHOTOGRAPHY / INTERIOR PAINTS
/Top 5 Benefits of Interior Painting
Increase the Value of Your Home.
Boost Your Mood at Home.
Protect and Prevent Damage to Your Home.
Improve Air Quality in and Around Your Home.
Beautify your Interior.
What better way to improve your home and your mood than painting the interior of your home shades of tans and sands? AKA - “fun in the sun” moods!
2022 Paint Trends - BLUE EDITION - PROFESSIONAL REAL ESTATE PHOTOGRAPHY / TWILIGHTS
/We know what matters most when it comes to your home: functionality, good vibes, and most importantly: your style! You want a home that not only provides a roof over your head, but supports your well-being too.
Blues are not only soothing, but you can jazz them up or calm them down to fit your decorating taste. Below are some wonderful examples of how impactful blues can truly be!
430 Deveraux Drive, Wilmington, NC 28412 - PROFESSIONAL REAL ESTATE PHOTOGRAPHY / 3D MATTERPORT TOUR / TWILIGHTS
/Enjoy Del Webb's famous retirement & active lifestyle with plenty of amenities. Del Webb Wilmington combines vibrant living in a Cape Fear riverside location within the master-planned community of RiverLights.The Dunwoody Way model, is one of Del Webb's most popular floor plans this house sits on a Premier Lot on the Lake at RiverLights. A 3 Bedroom, 3 Full Baths property, that includes a Library/Office, Gourmet Kitchen with expansive Breakfast Bar, Custom Tiled Backsplash, upgraded SS appliances, Custom Lighting Fixtures, Irrigation System, Whole House ''Generac'' generator, along with Custom Window shade in most rooms. The Lovely Owners Suite features tray ceiling, with luxurious Master Bath and Upgraded Shower. Please review the documents for a full list of upgrades and custom features...to many to list here.Relax in the Screened Lanai or on the patio to enjoy tranquil views of the lake, fountains, the incredible Amenities Center and breathtaking sunsets. The 15,000 square foot Amenities Center is a short walk or ride, where you can enjoy a Fitness Center, Indoor (Heated) Saltwater Pool, Outdoor Saltwater Pool with a Spa, Tennis, Bocce Ball and Pickle Ball Courts, Kayak Launch, Dog Park, Social and Hobby Clubs, Arts and Craft Room. RiverLights is a Sidewalk Community with Walking and Bike Trails and so much more. Drive your golf cart or ride your bike to the popular Marina Village to enjoy indoor and outdoor dining at ''Smoke on the Water'' on the Cape Fear River, boutique shops, the Time Out Cafe, indoor golf, live entertainment and the list goes on. Coming Soon in 2022 is the largest Harris Teeter in the SE less than 2 miles away. It's like having your own little town. Five miles to historic Downtown Wilmington and a short distance to area beaches! Schedule your private tour today. It's a lifestyle you deserve.
454 Chadwick Acres Road, Sneads Ferry, NC 28460 - PROFESSIONAL REAL ESTATE PHOTOGRAPHY / AERIALS
/Exquisite, custom-built home on the waterfront in the growing village of Sneads Ferry. Located on a private deep-water canal convenient to the ICW and only minutes from the Atlantic. This coastal home features James Hardie shaker siding, a standing seam metal roof, gorgeous LVP flooring, and tiled walk-in showers. In addition to the three bedrooms and four bathrooms, there is a large room on the upper floor that can be used as a game room, bunk room, or whatever you can envision. From the private deck you have views from the canal to the ocean to the high-rise bridge. This one-of-a-kind home comes complete with a fresh kitchen and wet bar featuring quartz counter tops, top grade appliances and soft close cabinets. Spray foam insulation and a WI-FI enable Rinnai tankless gas water heater adds to the energy efficiency saving you on expensive energy bills. No expensive dock to maintain, the 7K and 10K Tamer Tide Tamer lifts are built in a cut-out with a bulkhead. The home is built on pilings high enough to allow for boats to be stored when not on the lifts. On the ground floor there is a large storage room which is wired and ready for an elevator to be installed. The room also offers a dedicated mini split hvac circuit and the plumbing to add an additional bathroom. There is still plenty of room for storage for your fishing and beach equipment as well as a 700 lb. ice machine. The home is located on a nice, flat lot which has a six-zone irrigation system that is Wi-Fi capable. Need more to love - there are No HOA Dues and No City Taxes to pay! You will not want to miss seeing the gorgeous details throughout this beautiful home.
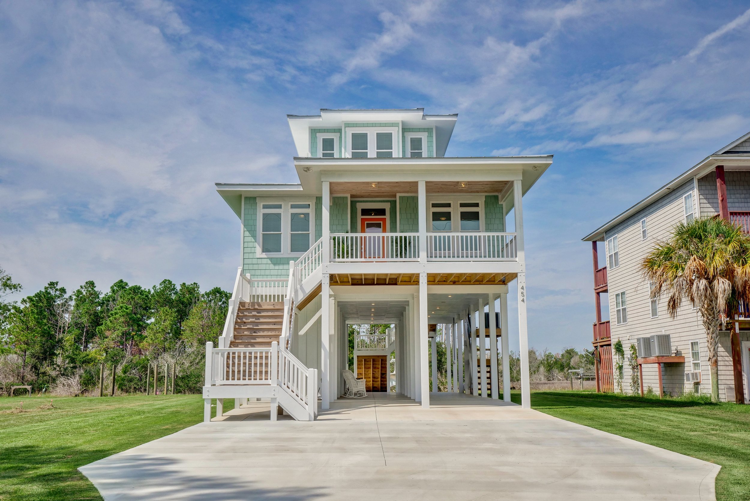
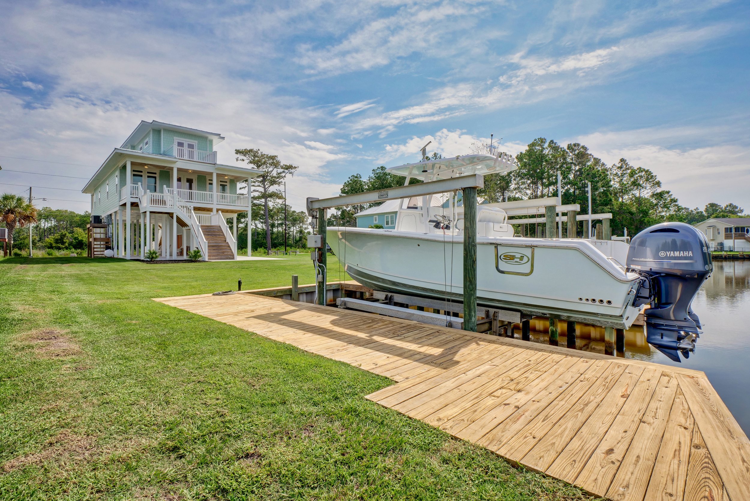
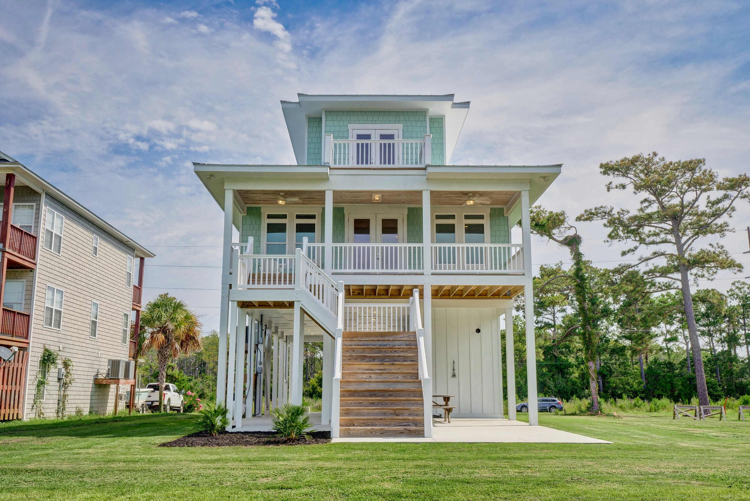
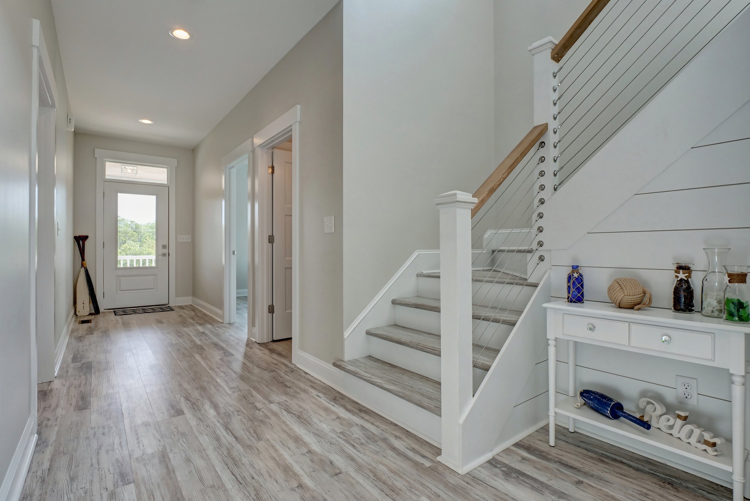
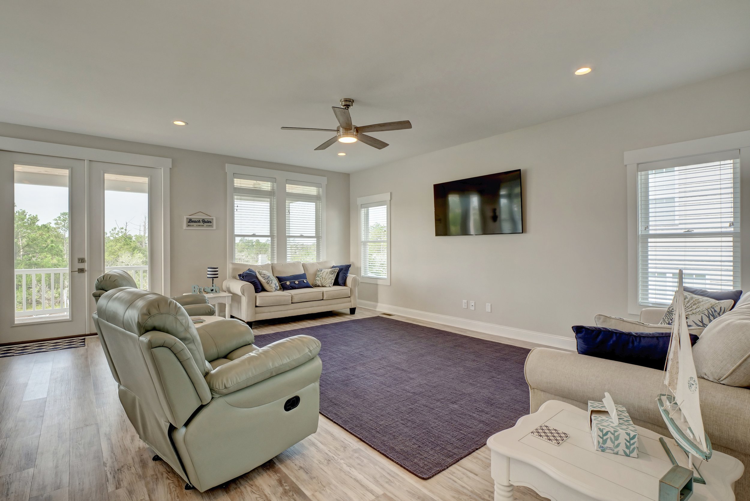
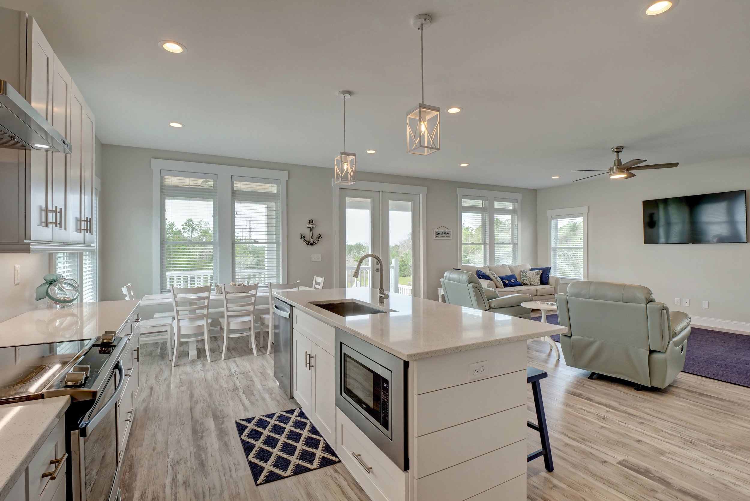
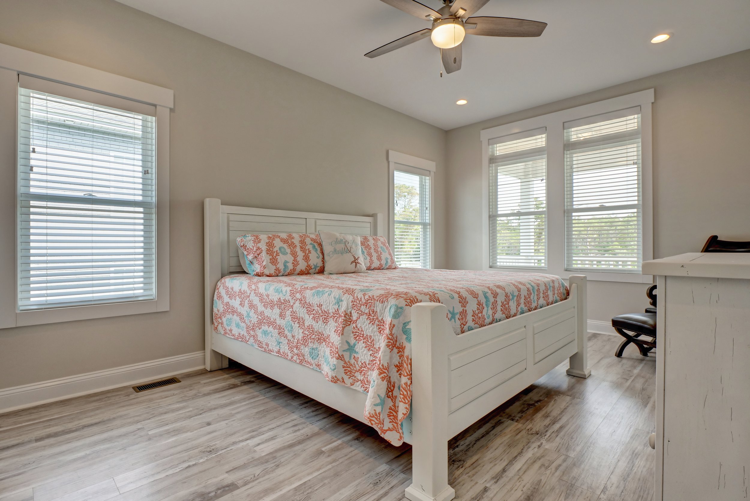
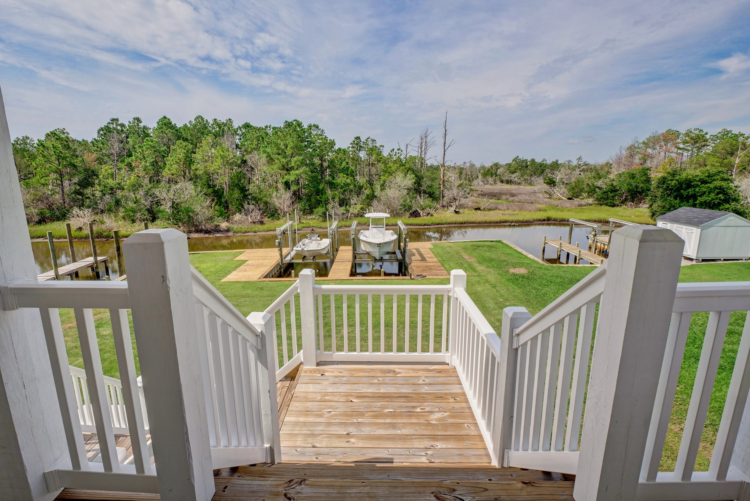
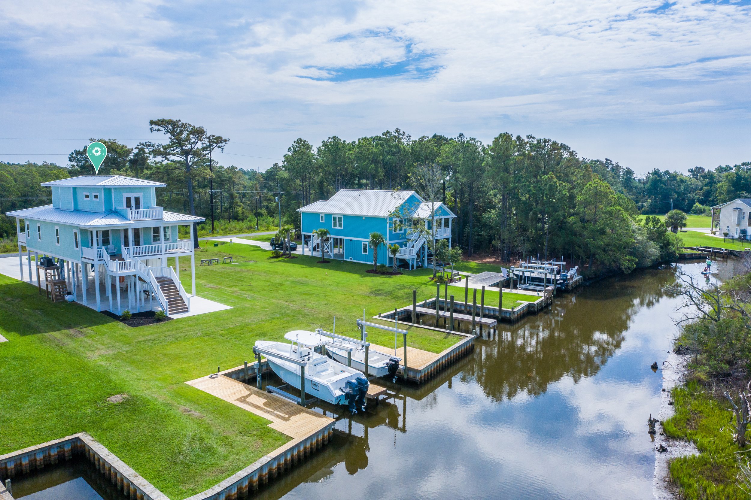
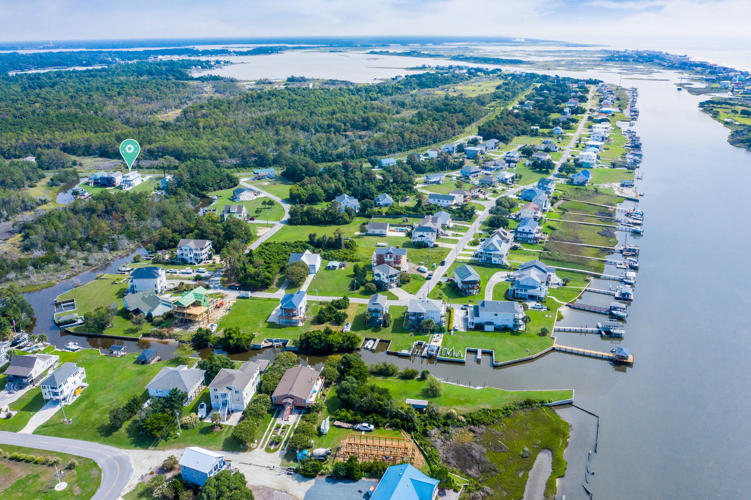
1308 Edgewater Club Road UNIT 18, Wilmington, NC 28411 - PROFESSIONAL REAL ESTATE PHOTOGRAPHY / AERIALS
/Are you looking for an incredible location on the ICW? Come discover the Figure 8 Harbour community with 17 acres and 23 townhomes overlooking the Intracoastal Waterway and Figure 8 Island, and you will find Unit # 18 featuring 3 bedrooms and 3 full baths, a recent ''coastal chic'' renovation, and direct water access with a boat slip and ramp. This townhome is a ''corner unit'' and offers amazing natural light and views. It has a large, very private entry courtyard with gorgeous landscaping, water feature and beautiful nighttime illumination. The first floor features the primary bedroom & bath, a second full bath, kitchen and living area. The first floor, screened in porch affords magnificent views of the waterway. Two additional bedrooms are upstairs with a 3rd full bath, and each bedroom enjoys a water view and adjacent open deck. A bonus is the cozy ''loft'' found between the floors. The laundry area features a full-size washer & dryer. A detached, large garage is available for use by the new owner. In addition to the dedicated boat slip, other amenities include boat dock with power, gazebo and fish cleaning station; boat ramp/launch; pool and tennis/pickleball court. Come make Figure 8 Harbour your new home on the ICW!
402 Sandpiper Lane, Surf City, NC 28445 - PROFESSIONAL REAL ESTATE PHOTOGRAPHY / AERIALS
/Amazing opportunity to purchase this 3 Bedroom plus bonus bunk room, 3 full bath townhouse. Located in Sandpiper Village with a private boardwalk beach access. Come enjoy everything Surf City has to offer. Close to restaurants, shops, and pier. Open floor plan with plenty of natural light, vaulted ceilings, kitchen with built in dining seating. Multiple decks to expand your living space and enjoy the ocean breezes. Drink your morning coffee or unwind at night, listening to the ocean waves with a peek-a-boo ocean view on either the 2nd or 3rd floor oceanside decks.Ground floor storage for all your beach toys, outdoor shower, and covered parking. Newer HVAC's !! The perfect investment rental property , island getaway or a spot in paradise to call home.
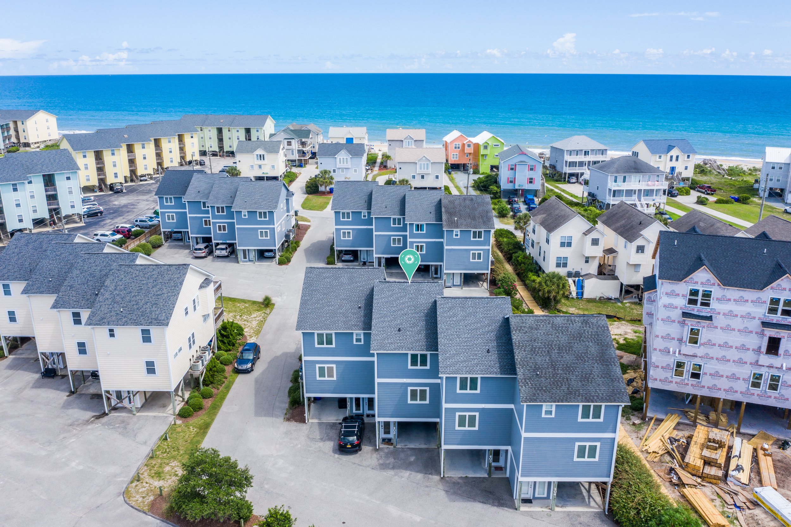
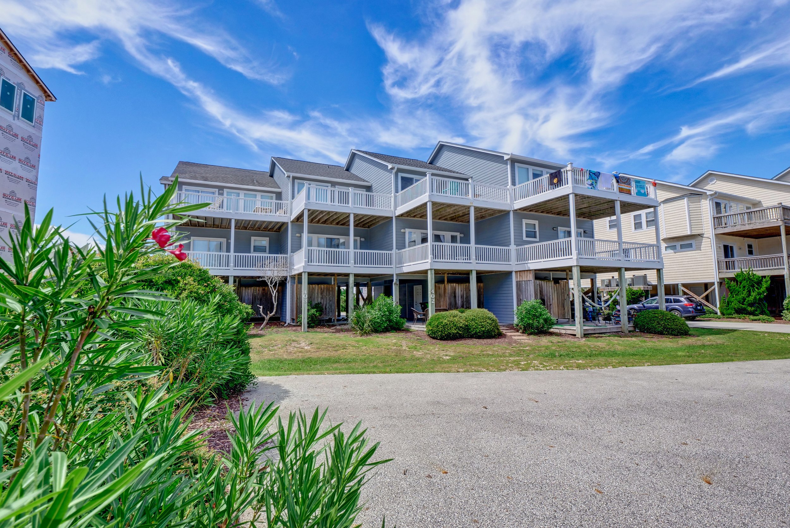
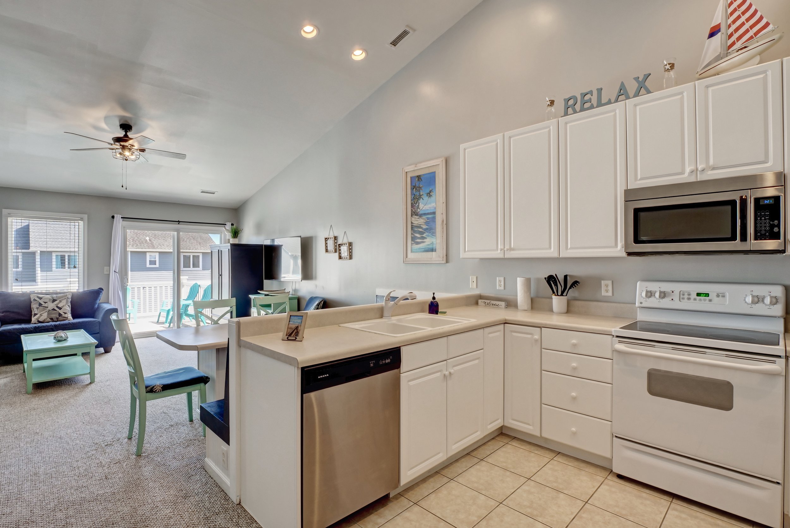
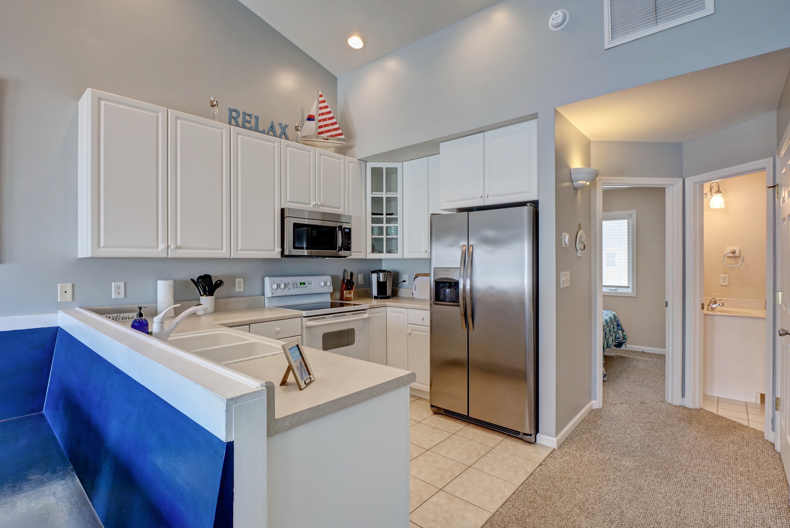
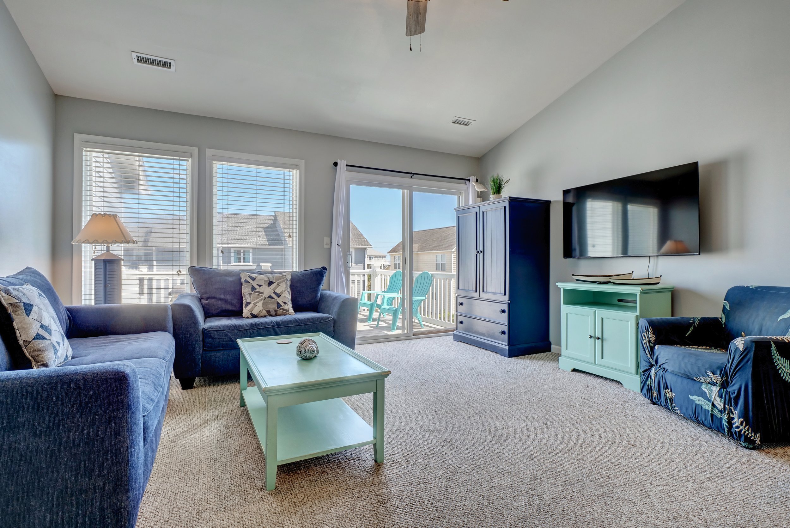
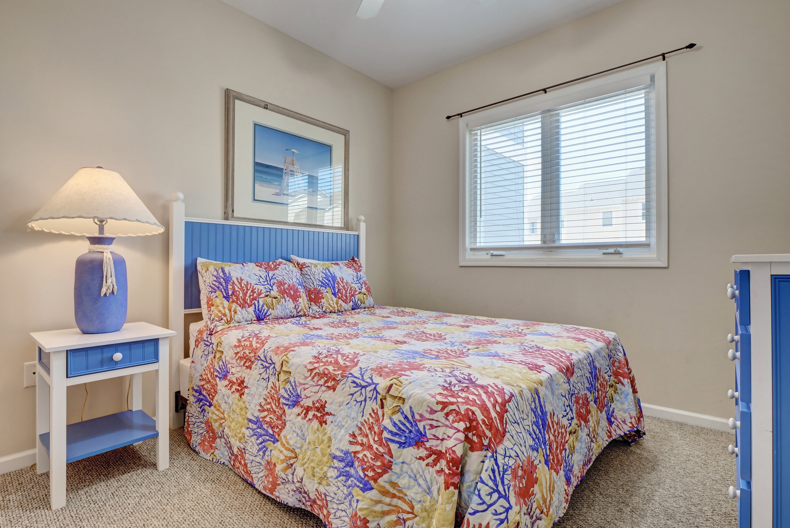
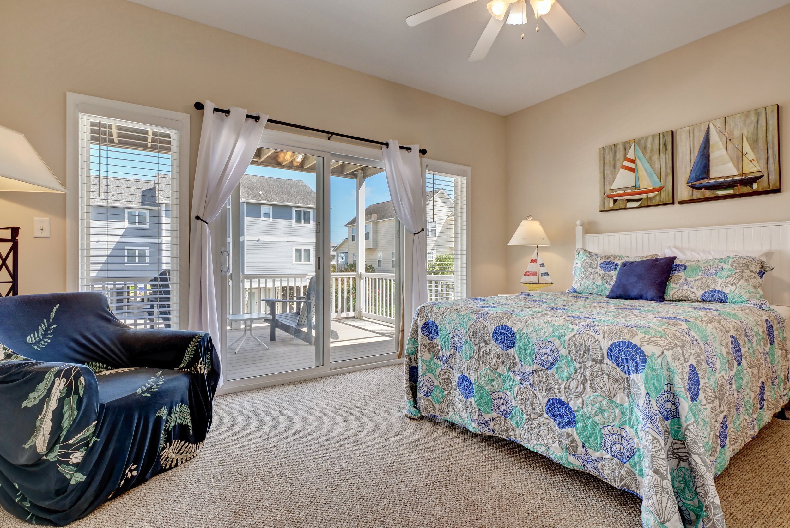
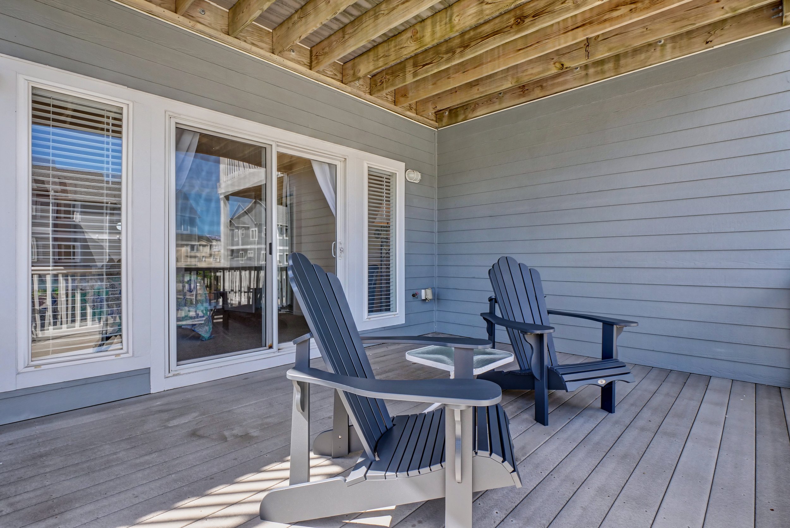
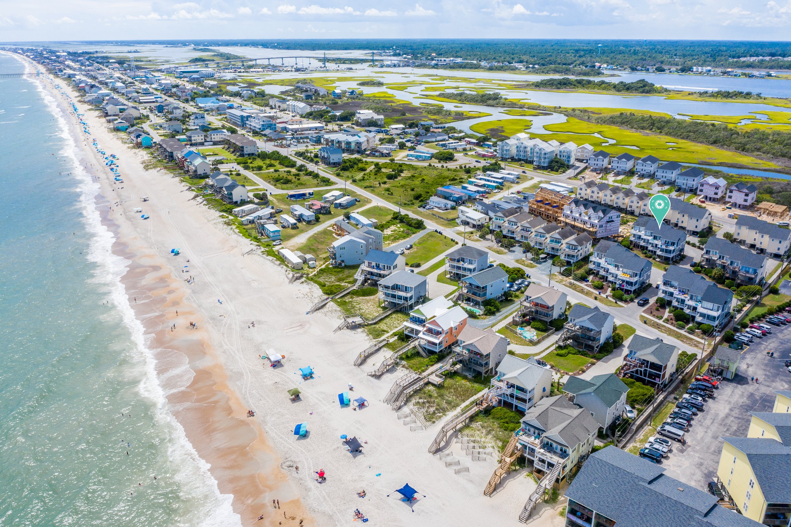
1406 KINGS LANDING ROAD, HAMPSTEAD, NC 28443 - PROFESSIONAL REAL ESTATE PHOTOGRAPHY / 3D MATTERPORT / SUNSET AERIALS
/Enjoy the ocean breeze and water views from this beautiful property with a unique opportunity to own a home within feet of the ICWW on Kings Landing Road. It is ready for you to furnish and enjoy immediately as this lot is newly constructed, allowing the new homeowner to make it special. Water access at the neighborhood ramp provides incentive to finally get that boat you’ve been dreaming about!
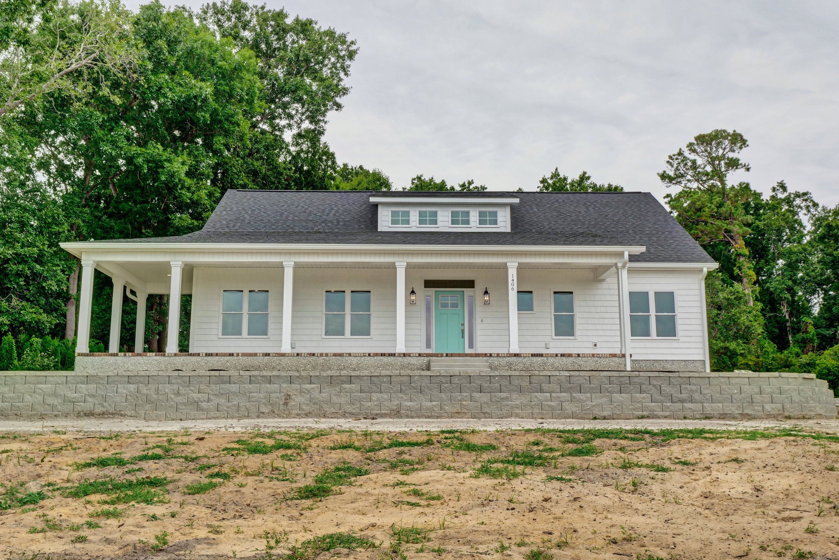
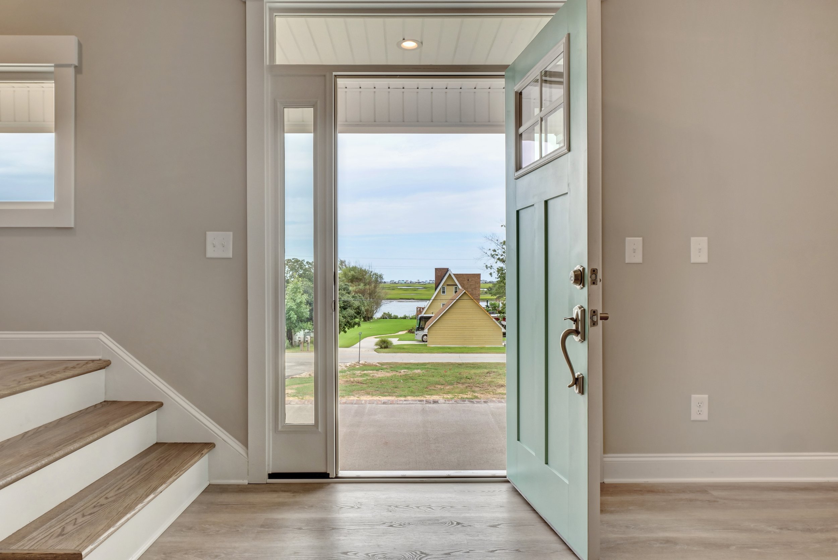
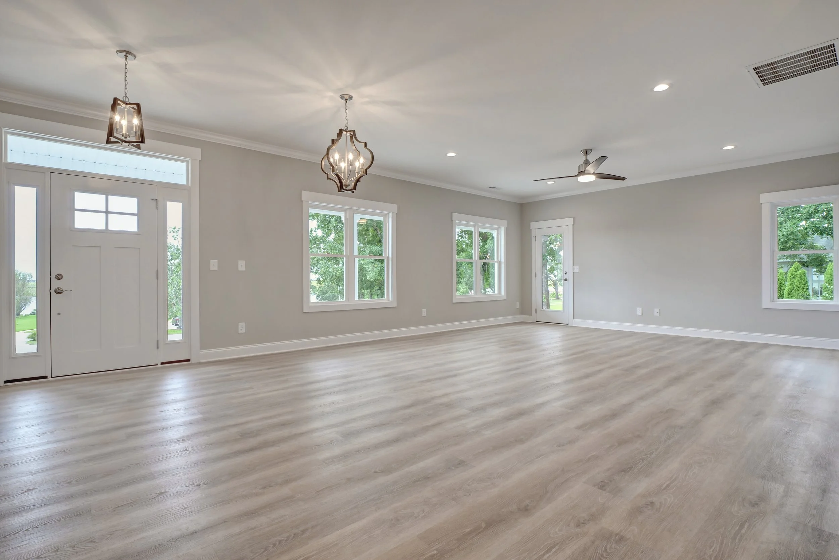
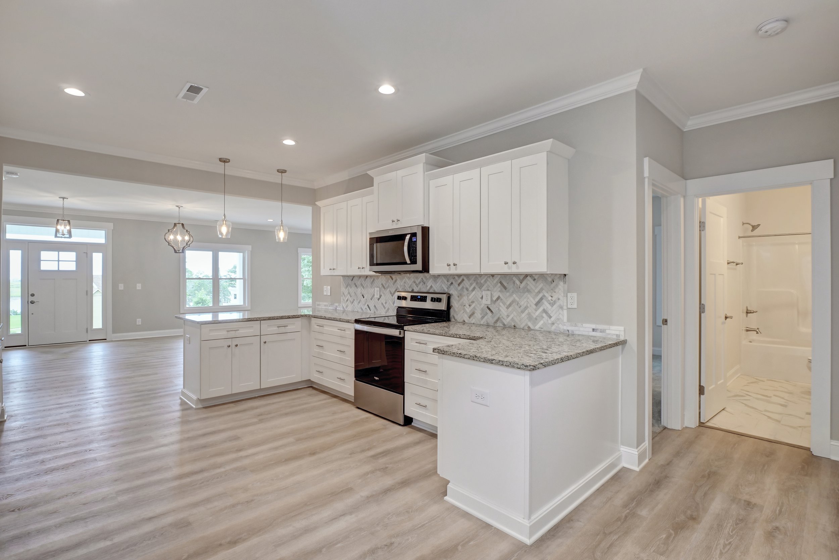
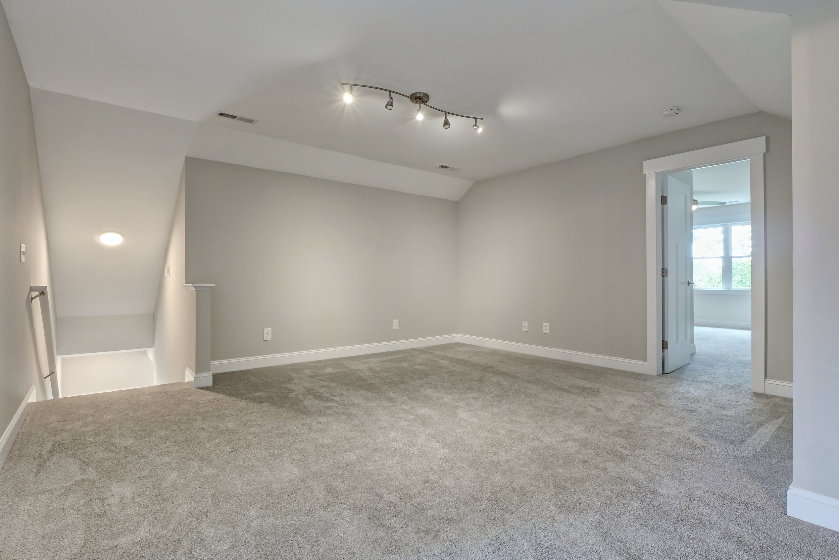
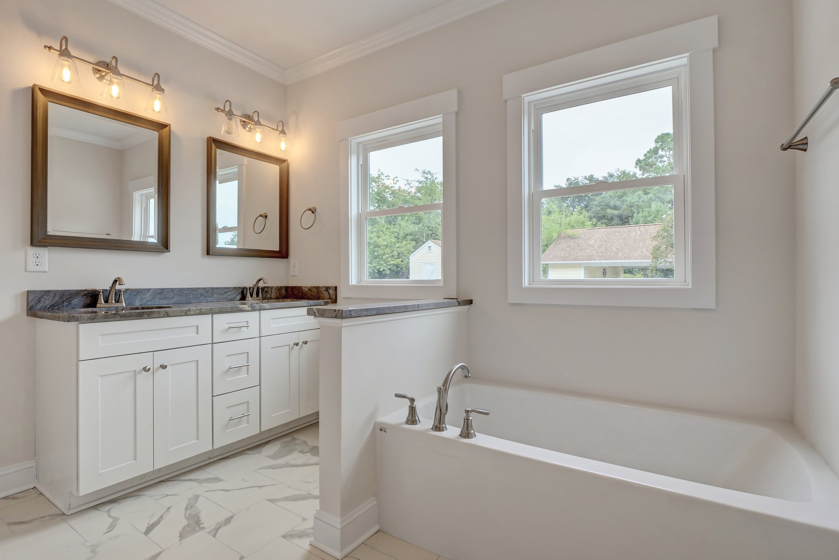
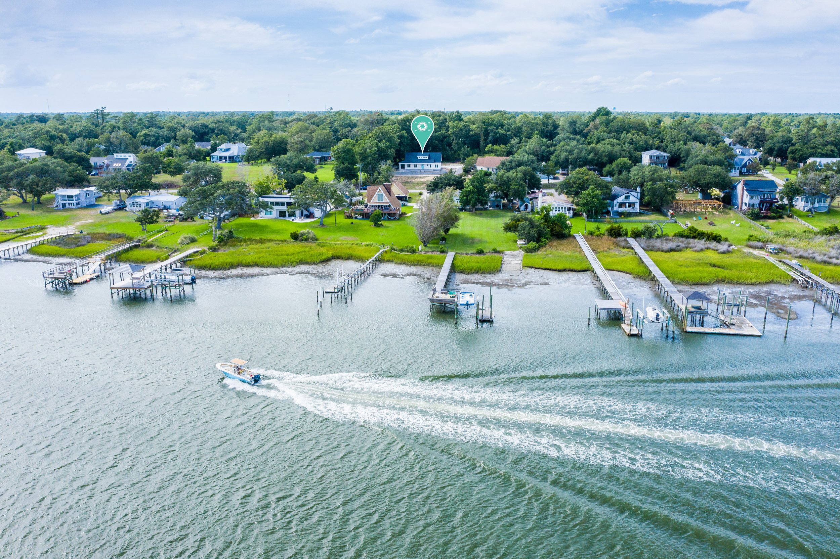
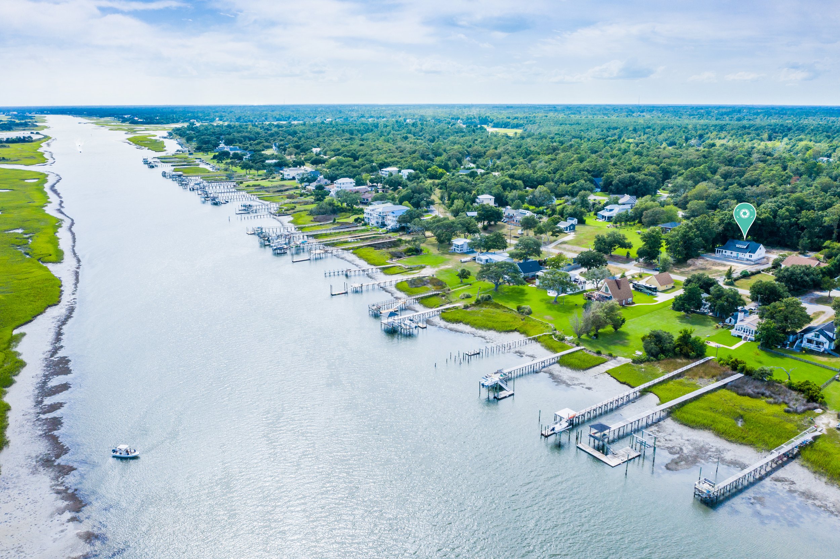


206 Water Street, Wrightsville Beach, NC 28480 - PROFESSIONAL REAL ESTATE PHOTOGRAPHY / AERIAL VIDEO / 3D MATTERPORT
/Soundfront on the south end of WB-does it get any better?! Rarely available, this coveted Water St location is one that you'll never want to leave. Premier location for anyone needing dockage for a larger boat or anyone who simply loves an immaculate home and gorgeous waterfront. Just a few houses from the ocean, both ocean and sound are at your fingertips. The 3500 +/- home lives larger, with full 2-car garage, 3 driveway spaces, and gracious storage for all of your beach toys. Impeccably built in 2004 and renovated to the studs in 2019, the home was designed by David Lisle and built by Gaines & Associates. Exceptional features include Eagle TDL Low-E windows and doors, Cat-5 wiring, generator hook-up, all new Carrier HVAC, standing seam metal and copper roofing, copper gutters, Massarunduba Brazilian decking, and 2021 pier/dock with new composite bulkhead. You won't need to touch a thing! The kitchen is light, bright, and beautifully laid out, featuring custom cabinetry, quartz tops, and welcoming gathering spaces adjacent. Take your choice between a spacious master suite on the primary level and another master suite on the second level, featuring gorgeous sound views. All five bedrooms feature en-suite baths. You will find the perfect respite in the third level theater room which features surround sound, wet bar, half bath, charming pitched wooden ceiling, and a gorgeous porch with some of the best views on the island. The position of the lot provides a wide open view up Banks Channel to the north, across the spoil island to the west, and south to the inlet. The dock features a spacious gazebo with copper roof, fish cleaning station, a 60' length on one side, 13klb lift on the other with room for two additional smaller boats, and jetski lift. The quaint neighborhood feel on this end of WB can't be replicated. Never rented, the property is impeccable and ready for your family-make the WB dream lifestyle yours today!
For the entire tour and more information, please click here.
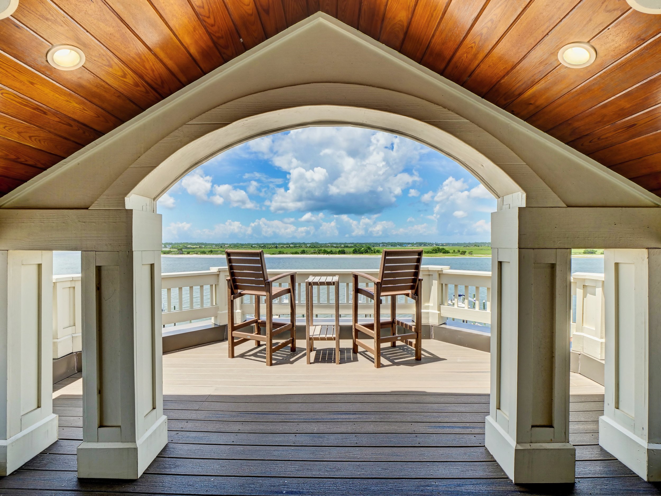
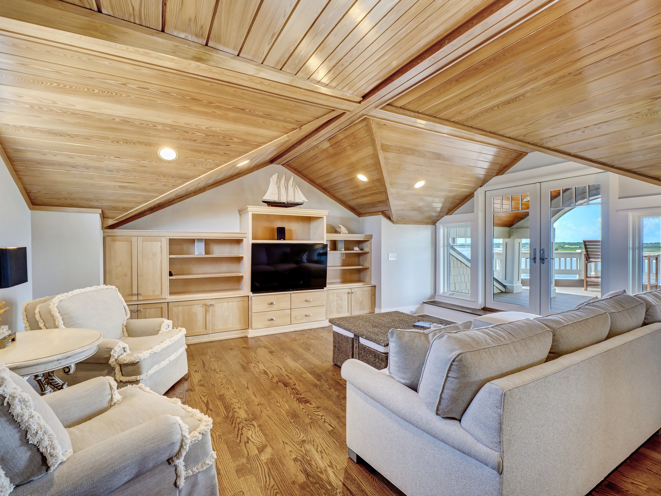
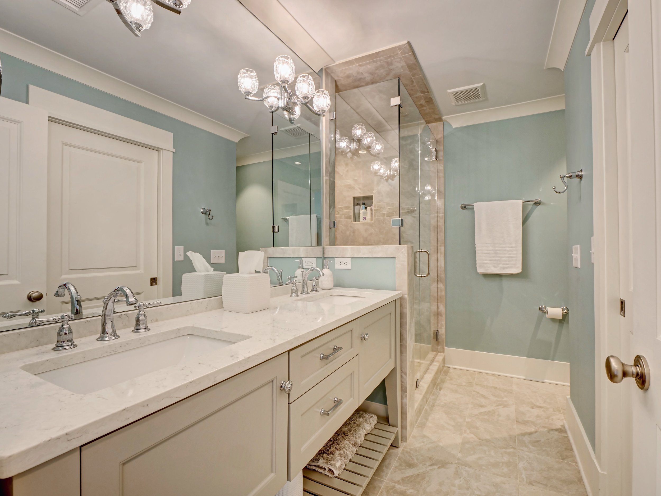
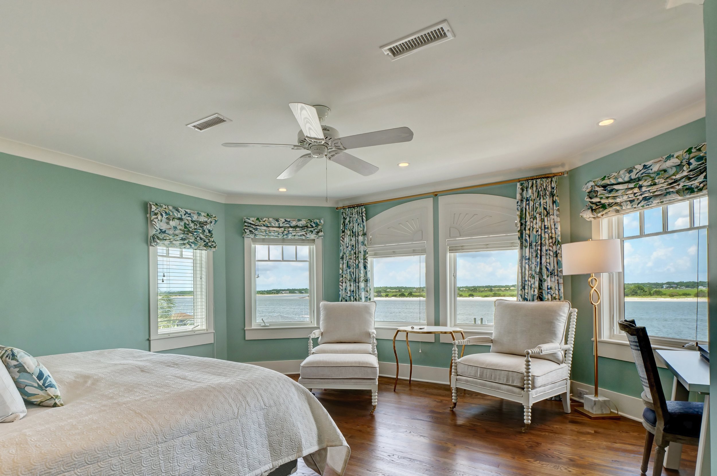
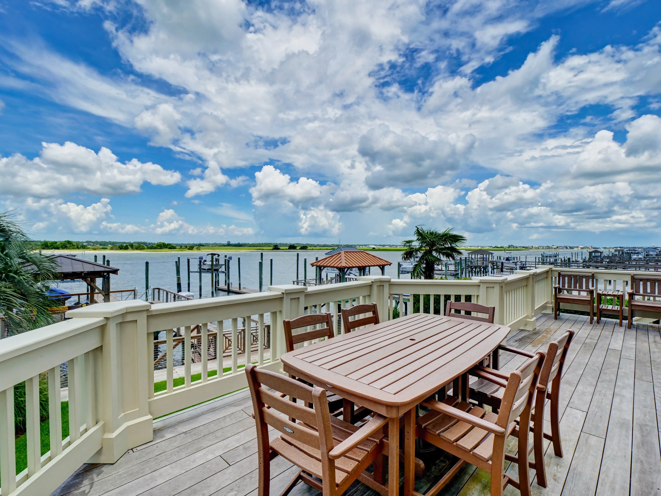
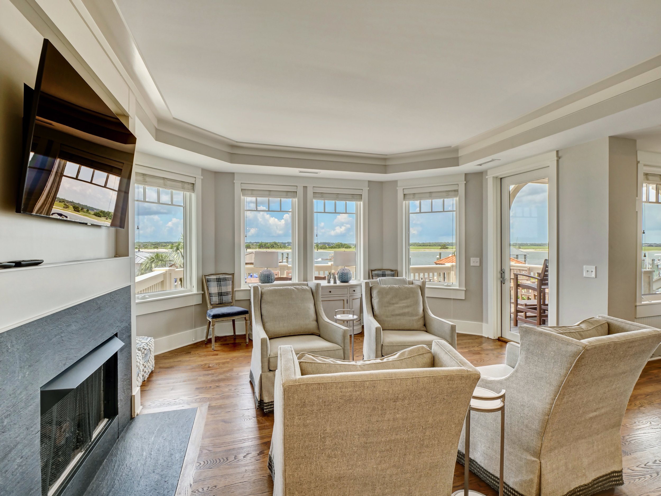
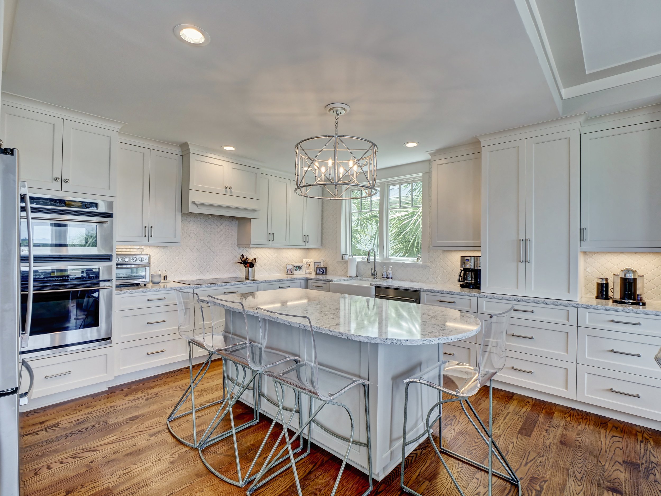
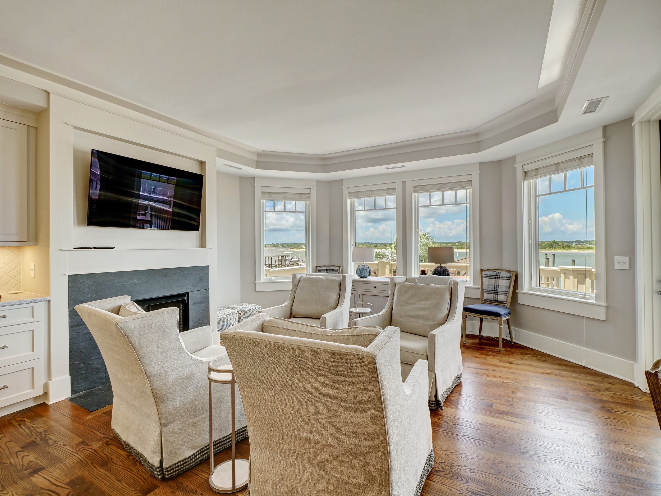
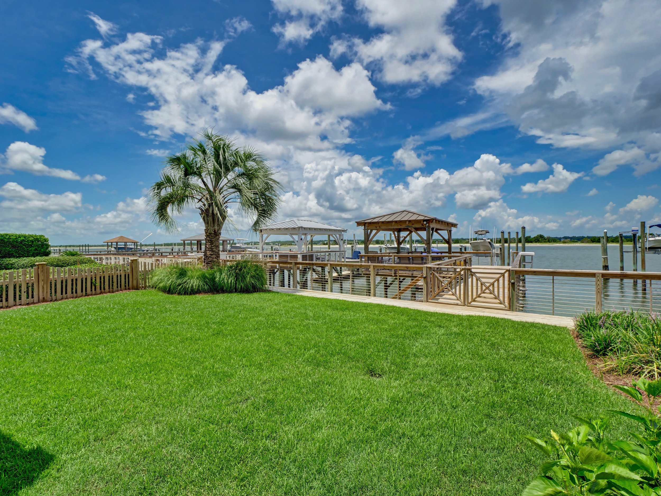
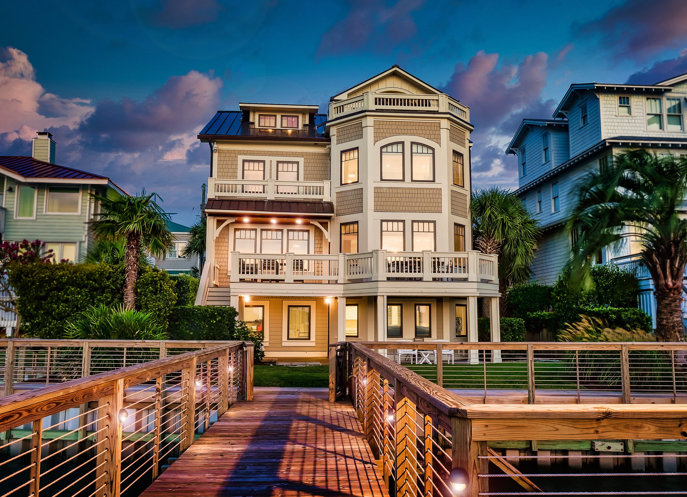
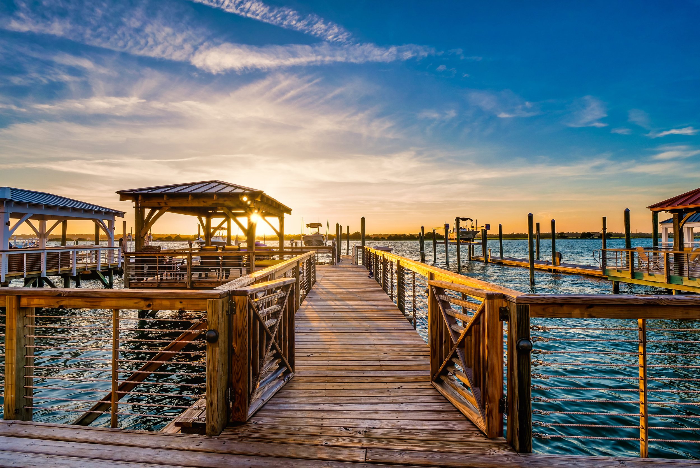
4845 Williams Island Dr, Little River, SC 29566 - PROFESSIONAL REAL ESTATE PHOTOGRAPHY /
/This home comes to life as you walk into a beautiful entry hall-style foyer and are greeted by Australian Cypress hardwood floors with African Black Wenge accents and an inlaid compass. A one-of-a kind luxury waterfront property located in the gated Paradise Island community with access to the Intracoastal Waterway. This 3-story, 4 bedroom reversed floor plan custom-built home is equipped with a floating dock, a 10, 000 lb. boat lift, and jet ski pads. The exterior is made of Hardi-Plank and color PLUS technology siding. All porches have Trex decking, Anderson Frenchwood gliding patio doors, vinyl porch railings, Cedar T&G ceiling planks, and ceiling fans and lights. The backyard has sweeping views of the canal with an outdoor living space and a cozy gas fireplace. The top floor consists of the owner's suite, family room, gourmet kitchen, and formal dining room with a wet bar. A Romeo & Juliet balcony framed with mahogany handrails and wrought iron pickets overlooks the inlaid compass in the main foyer tying two floors together. The middle floor has 3 masters, a day kitchen, laundry room, foyer, and family room. In addition, this home is equipped with Plantation Shutters and blinds, a whole home generator, as well as a central vacuum system with built-in dustpans.
For the entire tour and more information, please click here.
31 Keepers Landing, Bald Head Island, NC 28461 - PROFESSIONAL REAL ESTATE PHOTOGRAPHY / AERIAL VIDEOGRAPHY
/Peaceful views over Bald Head Creek and the salt marsh with creek access out your back door! Canoe, Kayak, fish and crab with the kids off the private neighborhood creek dock. Four large bedrooms, each with private bath in this beautiful, reverse plan. Large covered porch on the second level, overlooking Bald Head Creek with an even larger screened porch across the rear on the first floor. Just a short cart or bike ride to East Beach and the Shoals Club. Heart pine floors, cypress walls and ceiling, this is truly a respite on Bald Head Island. Offered furnished including two excellent golf carts, some minor personal exclusions. This home is ''move in-live in'' ready for your use now. A BHI equity House membership is available for separate purchase as well. Come be an ''Islander'' this summer!
For the entire tour and more information, please click here.
