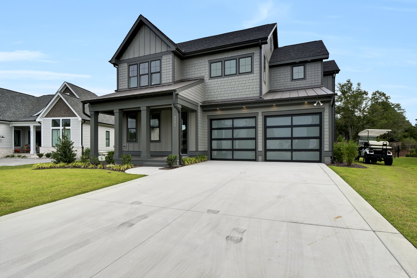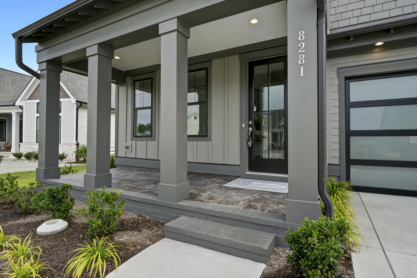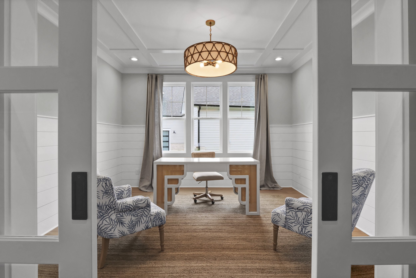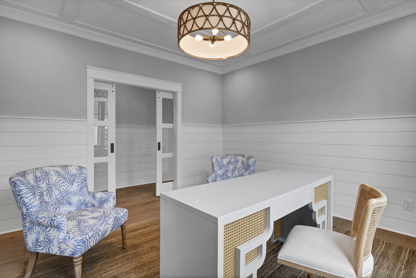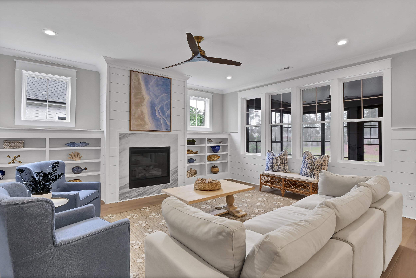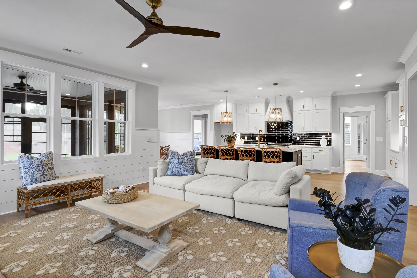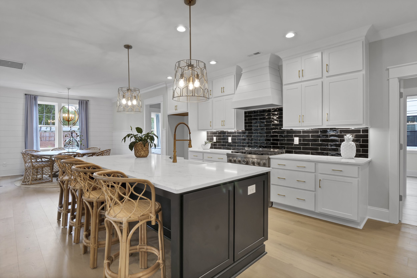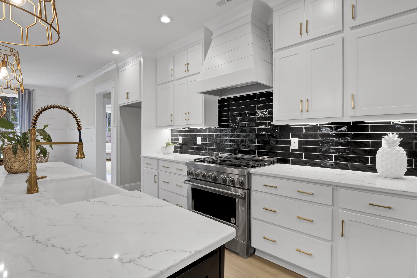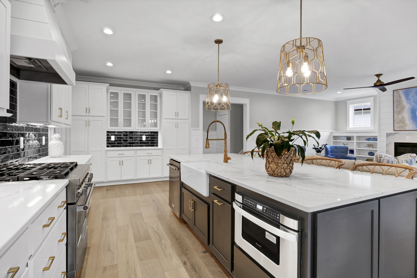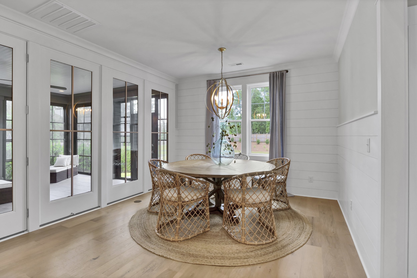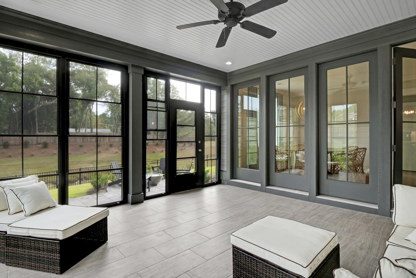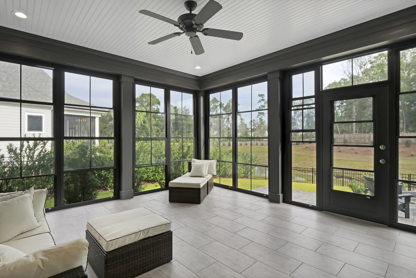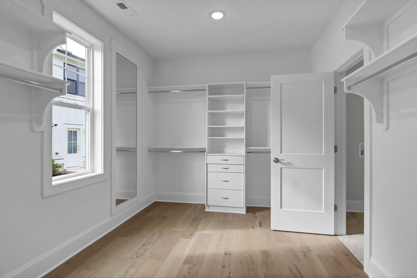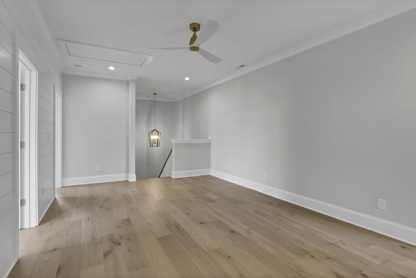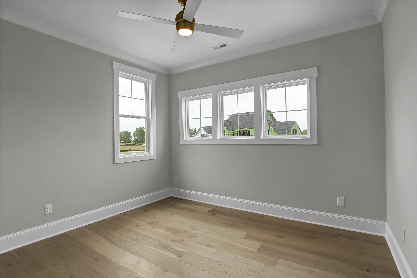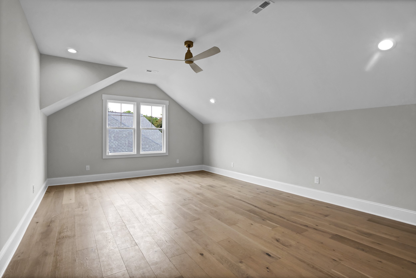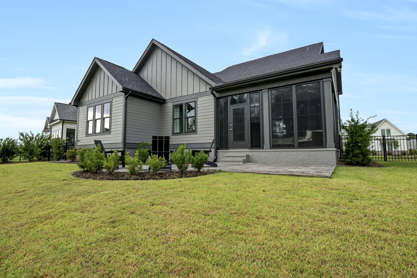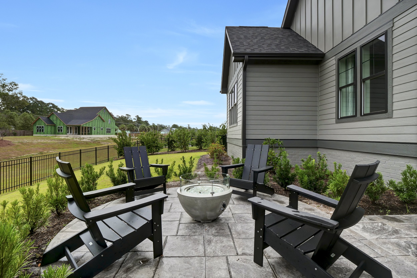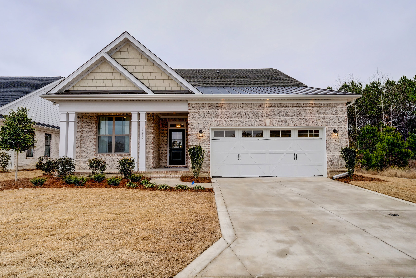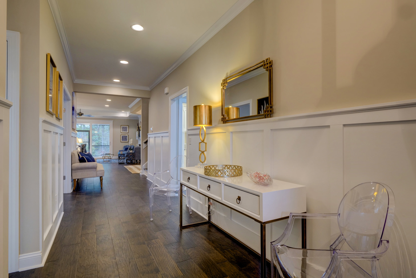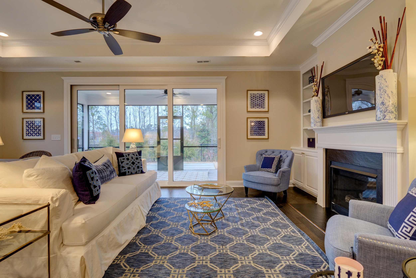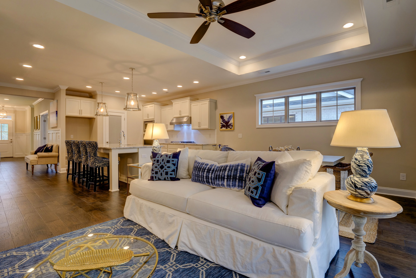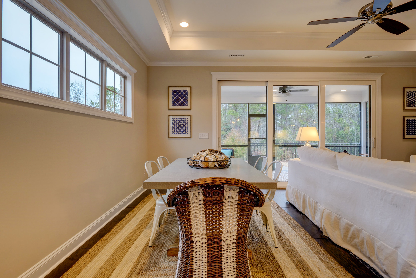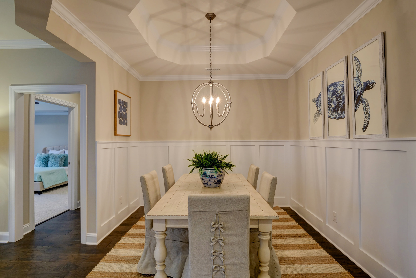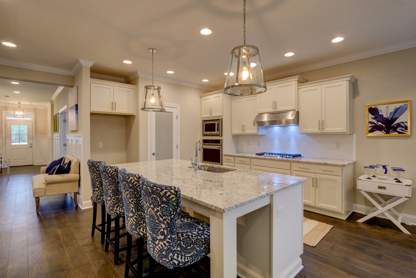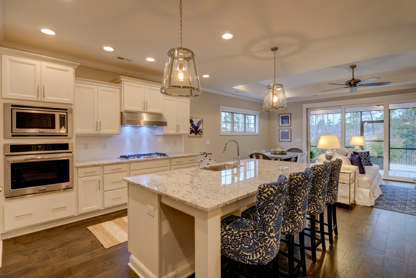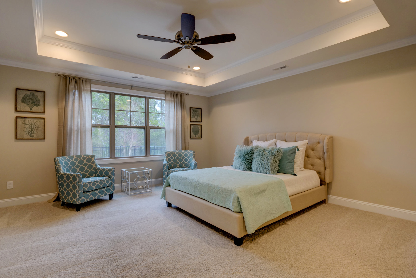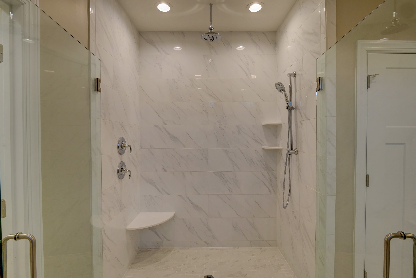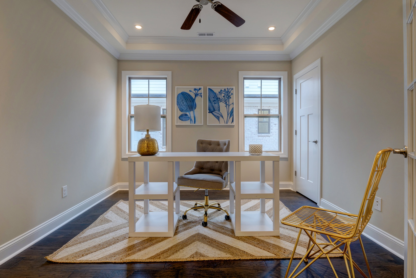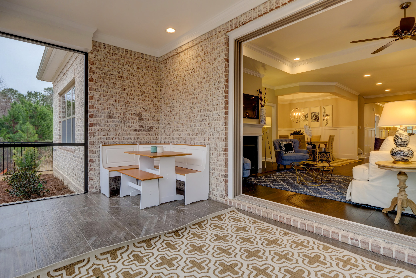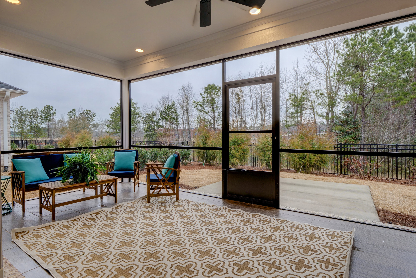8281 Winding Creek Circle, Wilmington, NC 28411 - PROFESSIONAL REAL ESTATE PHOTOGRAPHY
/The Woodsford 2 home plan, meticulously built by the renowned Hardison Building, presents ample and elegant living space, enticing occupants to savor every corner of the house. Providing a primary 1st-floor living experience, this residence encompasses an office and a grand master suite overlooking the well-maintained fenced-in backyard. Within this layout, an ideally proportioned master bathroom features a generously sized zero-entry shower, coupled with a double vanity and direct entry to a spacious master closet. Seamlessly flowing into the laundry room, this integrated setup is a highly sought-after feature that homeowners adore. The well-appointed gourmet kitchen caters to the needs of both the resident chef and the entire family or guests, fostering gathering and togetherness. Boasting a 6-burner natural gas cooktop with an aesthetically pleasing framed hood, a striking porcelain farm sink, and tasteful gold hardware and fixture accents that harmoniously complement the contrasting island and backsplash. The dining room and living room, centered around a captivating natural gas fireplace, offer breathtaking views of the tranquil covered back porch, featuring EZ Breeze screening for added convenience. Upstairs, the residence includes three bedrooms, a spacious bonus room, and a loft. Meticulously designed and meticulously crafted, this home is move-in ready, showcasing extraordinary attention to detail that must be seen to be fully appreciated.


