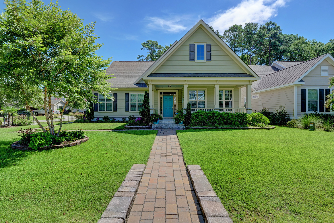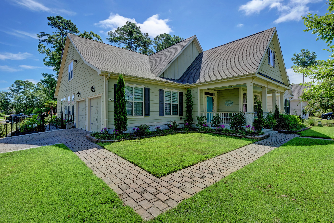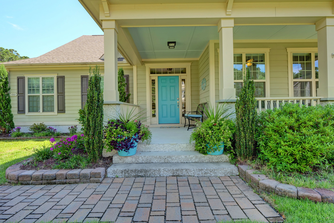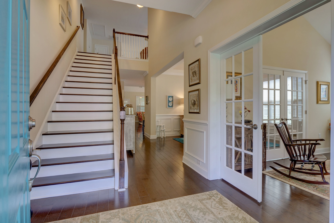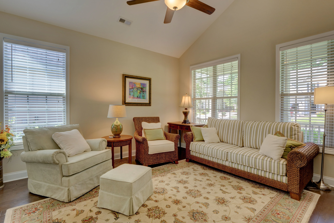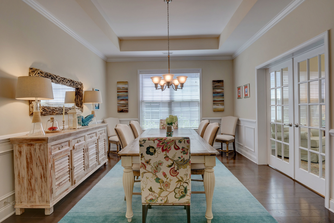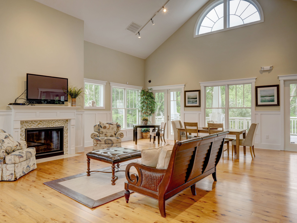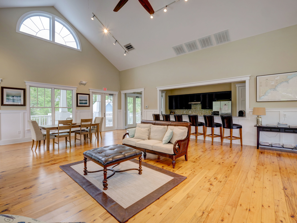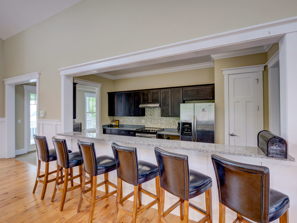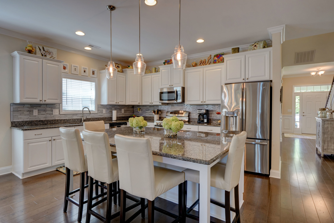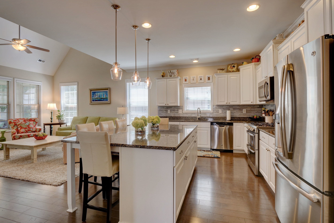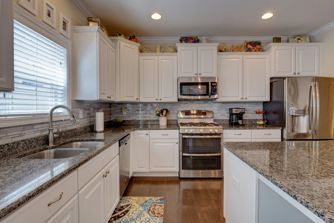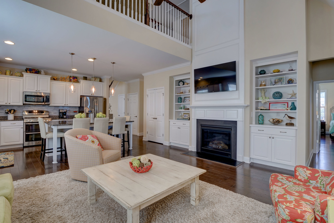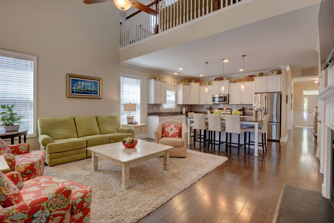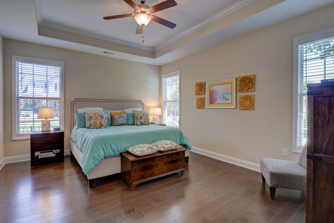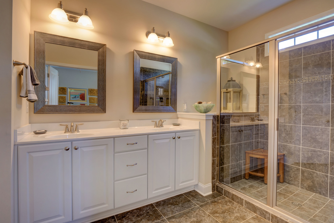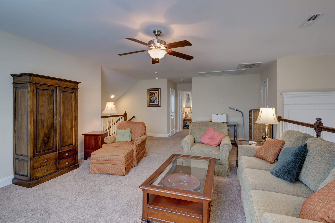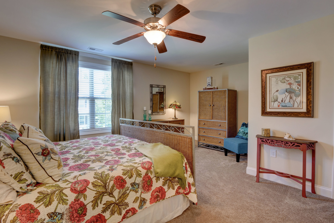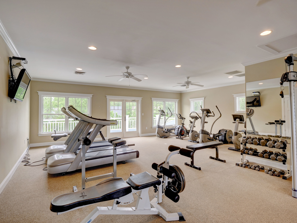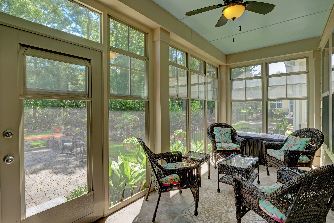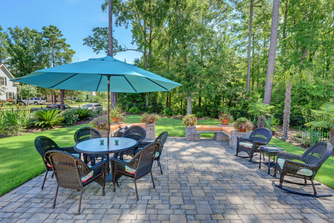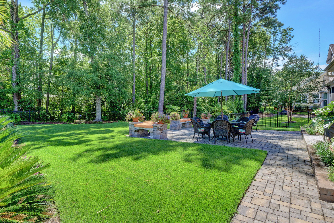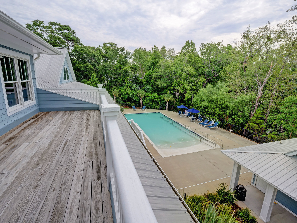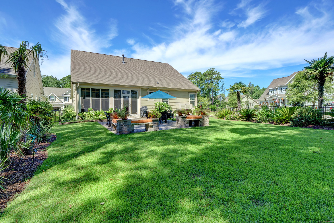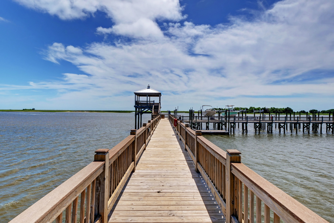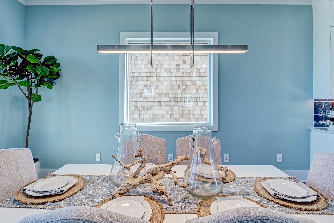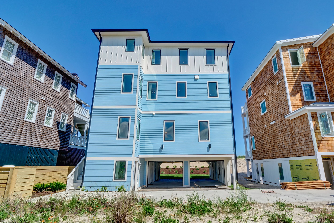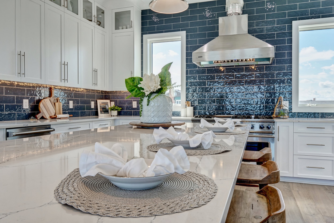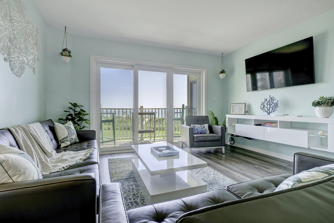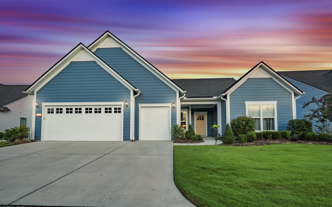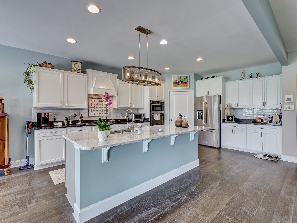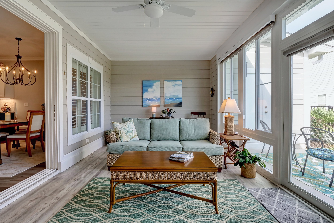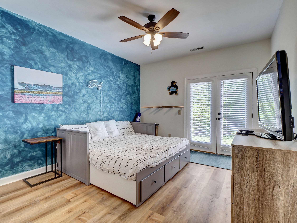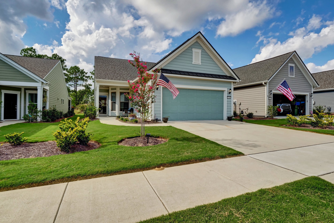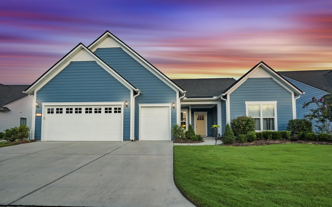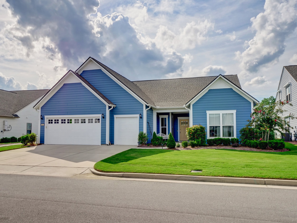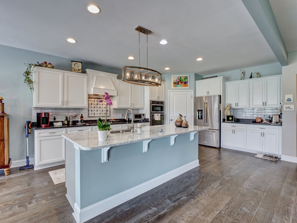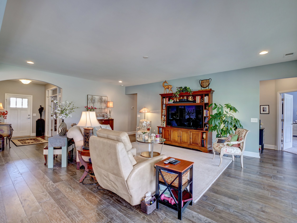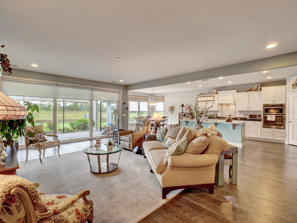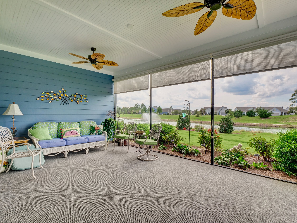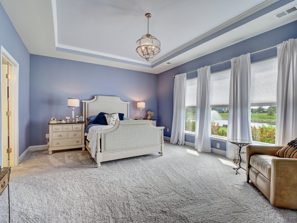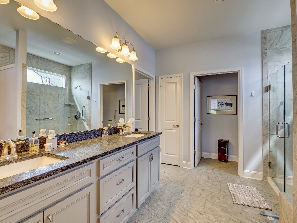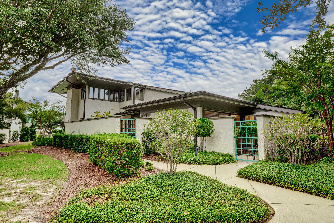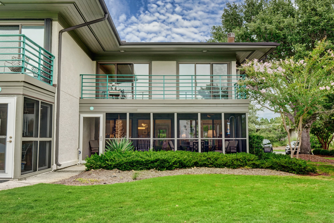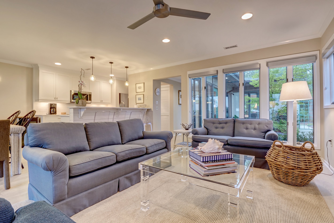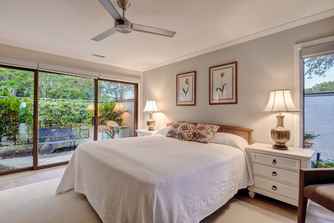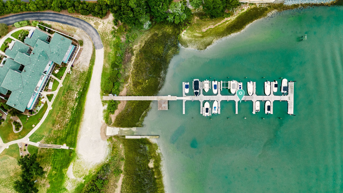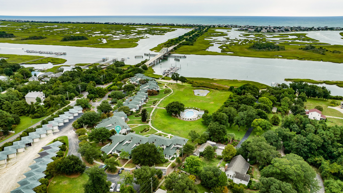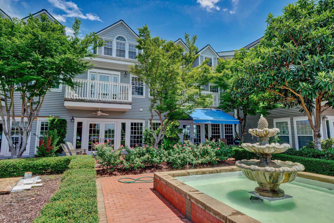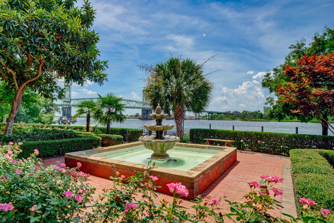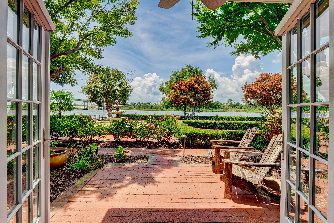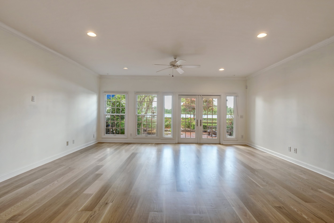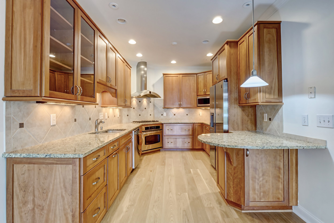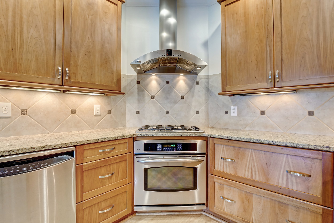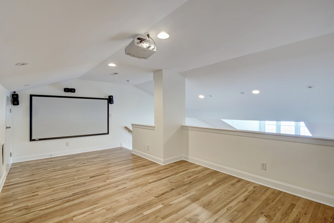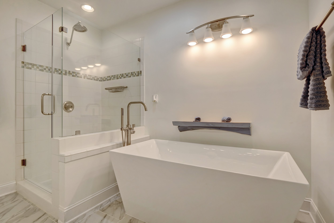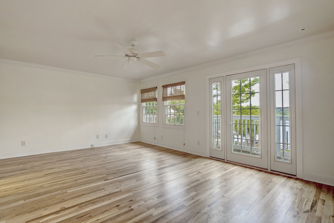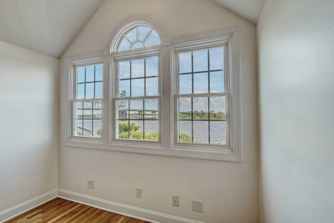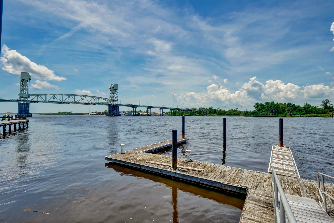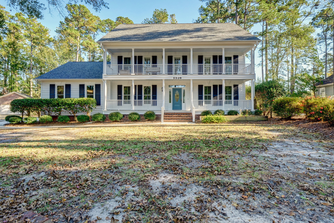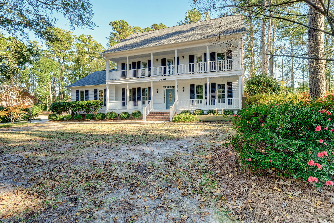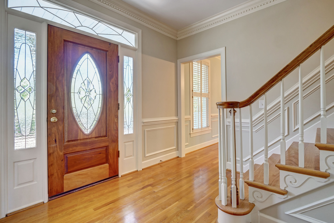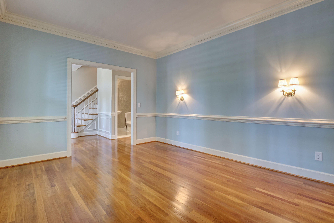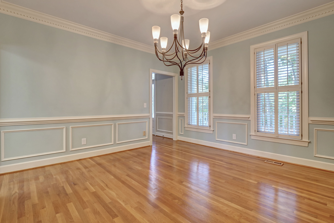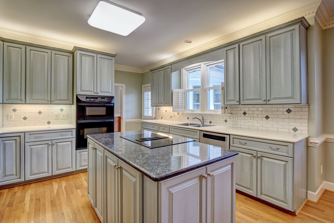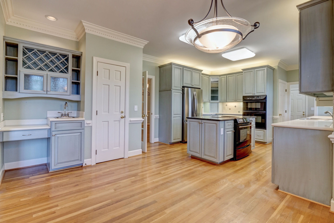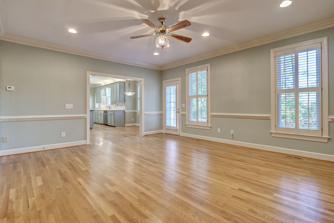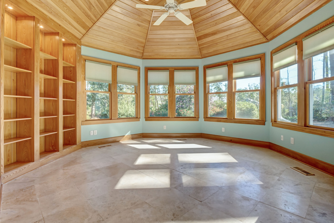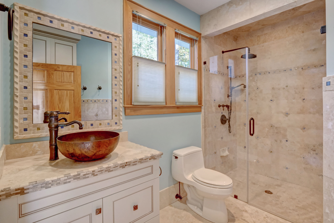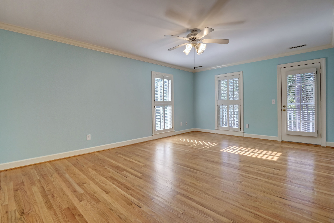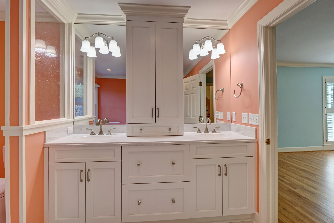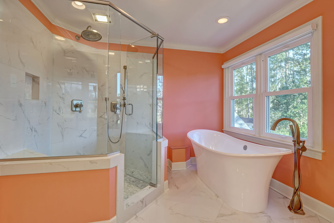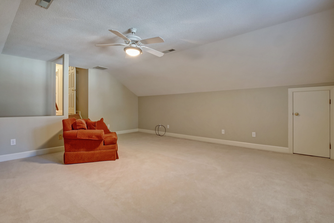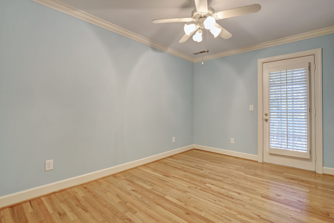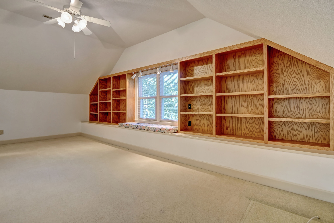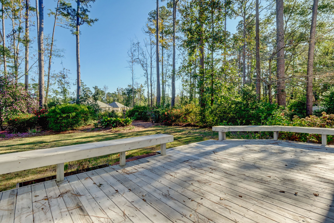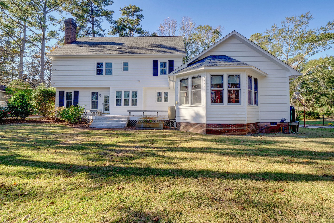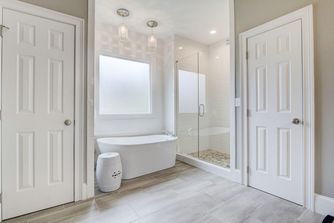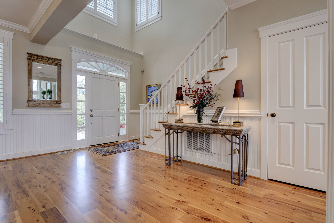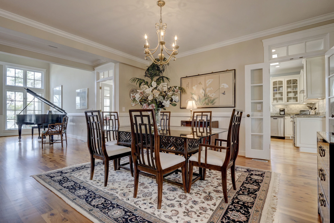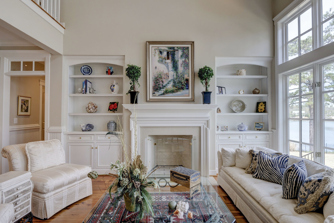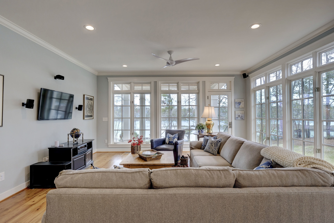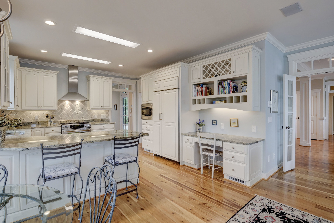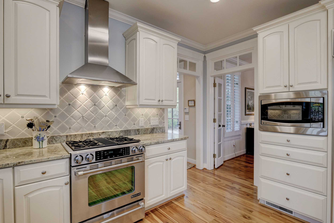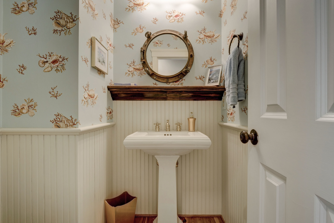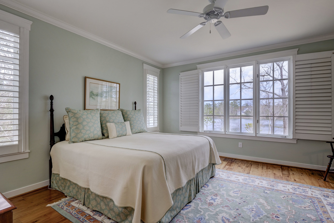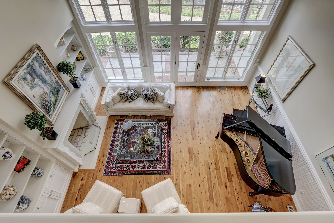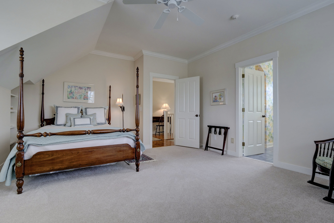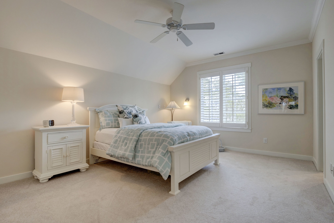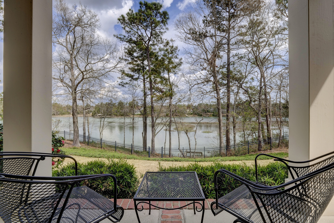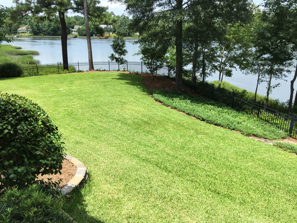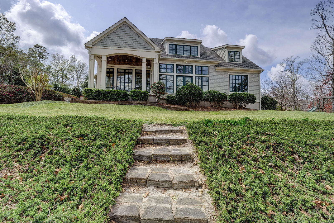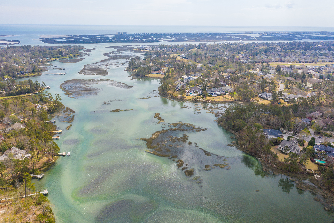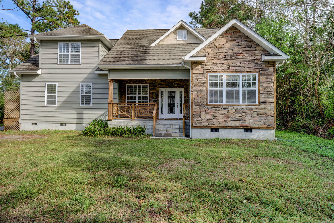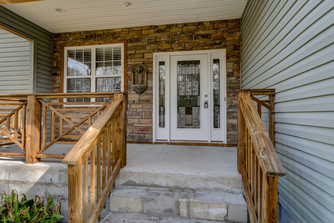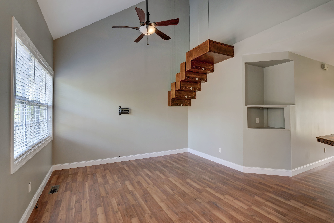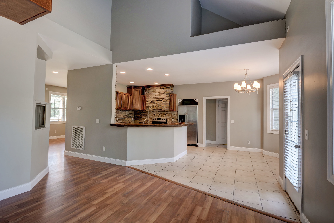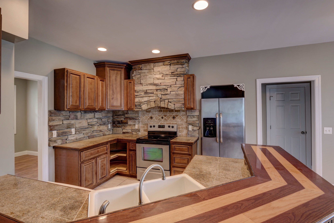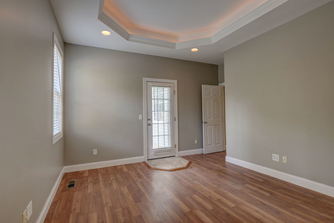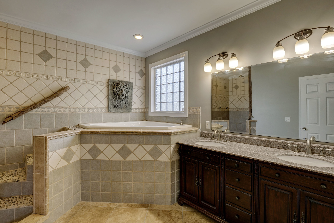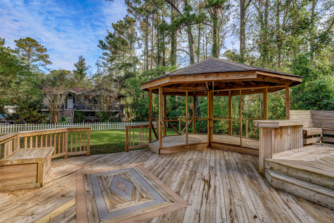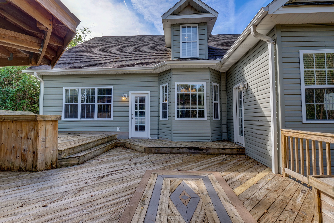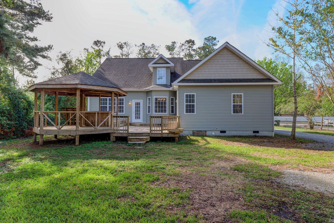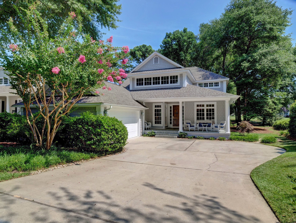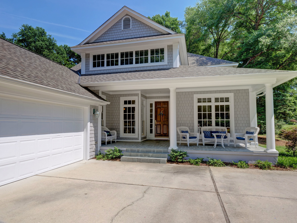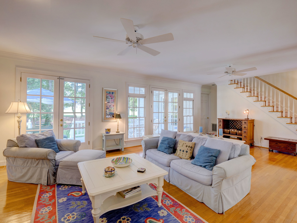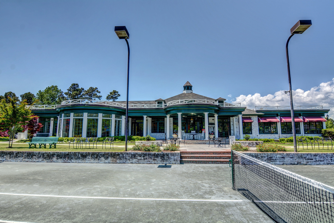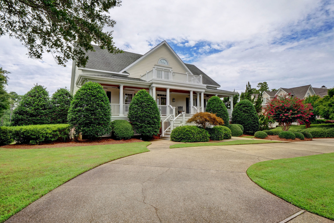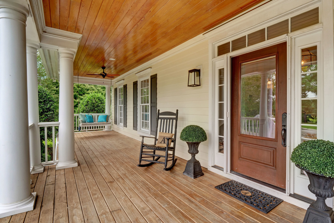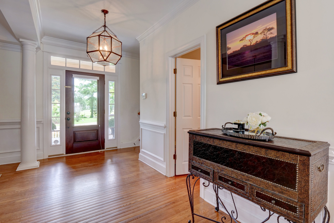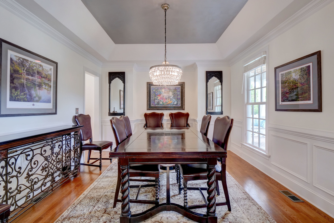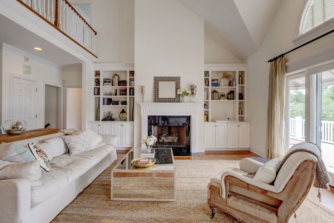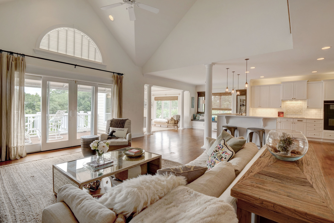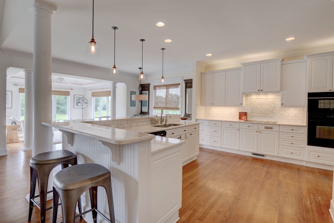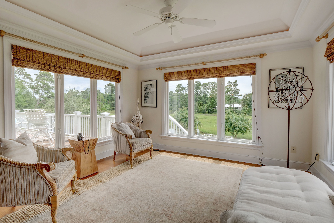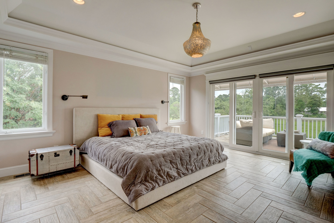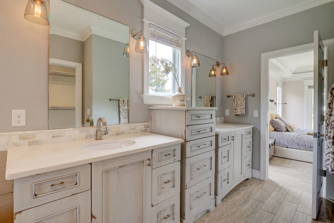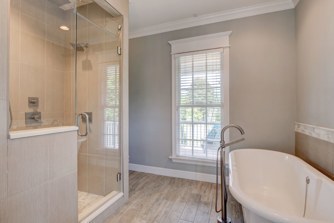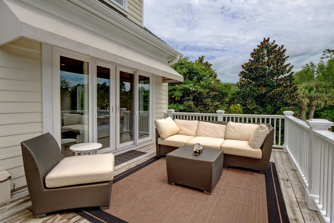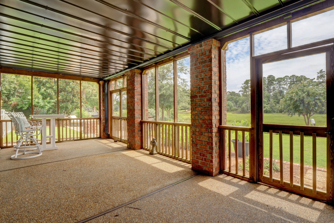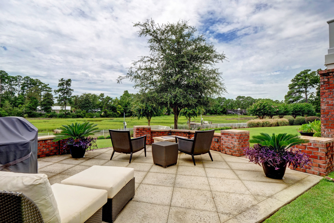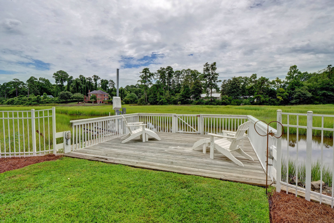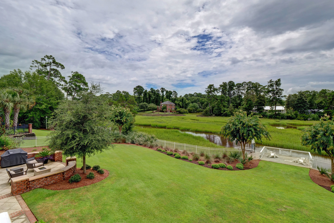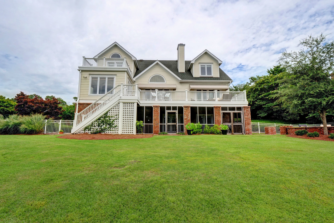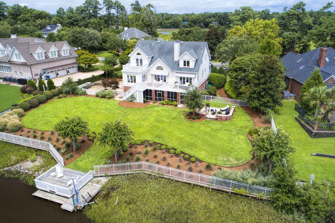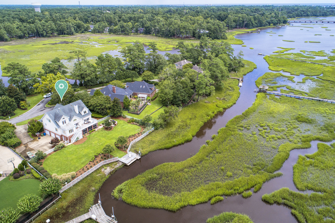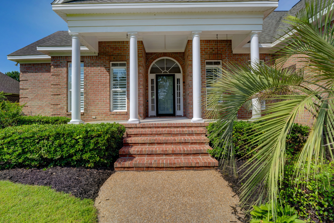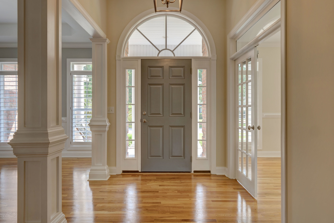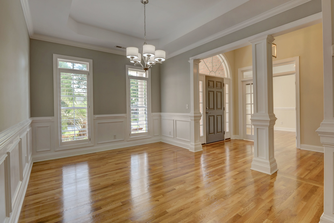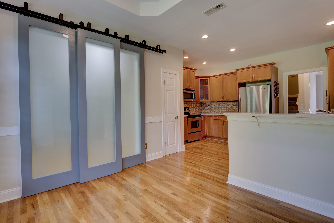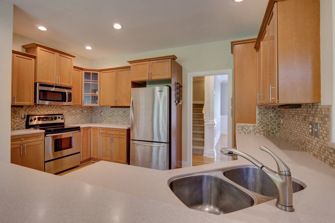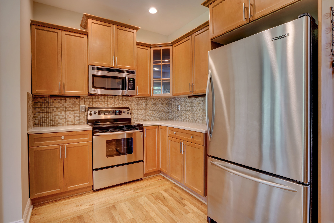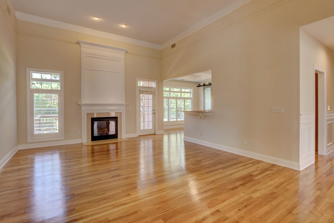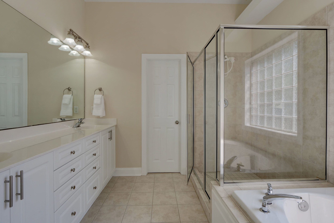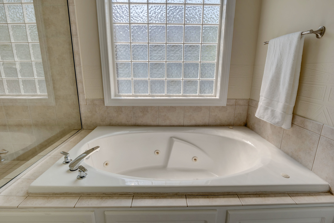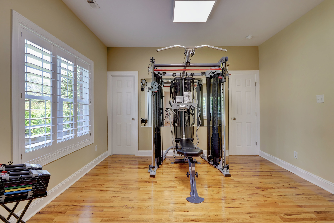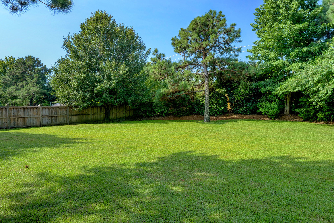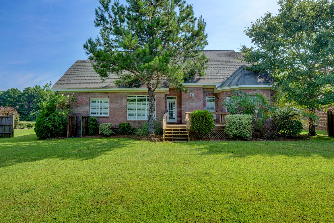430 Deveraux Drive, Wilmington, NC 28412 - PROFESSIONAL REAL ESTATE PHOTOGRAPHY / 3D MATTERPORT TOUR / TWILIGHTS
/Enjoy Del Webb's famous retirement & active lifestyle with plenty of amenities. Del Webb Wilmington combines vibrant living in a Cape Fear riverside location within the master-planned community of RiverLights.The Dunwoody Way model, is one of Del Webb's most popular floor plans this house sits on a Premier Lot on the Lake at RiverLights. A 3 Bedroom, 3 Full Baths property, that includes a Library/Office, Gourmet Kitchen with expansive Breakfast Bar, Custom Tiled Backsplash, upgraded SS appliances, Custom Lighting Fixtures, Irrigation System, Whole House ''Generac'' generator, along with Custom Window shade in most rooms. The Lovely Owners Suite features tray ceiling, with luxurious Master Bath and Upgraded Shower. Please review the documents for a full list of upgrades and custom features...to many to list here.Relax in the Screened Lanai or on the patio to enjoy tranquil views of the lake, fountains, the incredible Amenities Center and breathtaking sunsets. The 15,000 square foot Amenities Center is a short walk or ride, where you can enjoy a Fitness Center, Indoor (Heated) Saltwater Pool, Outdoor Saltwater Pool with a Spa, Tennis, Bocce Ball and Pickle Ball Courts, Kayak Launch, Dog Park, Social and Hobby Clubs, Arts and Craft Room. RiverLights is a Sidewalk Community with Walking and Bike Trails and so much more. Drive your golf cart or ride your bike to the popular Marina Village to enjoy indoor and outdoor dining at ''Smoke on the Water'' on the Cape Fear River, boutique shops, the Time Out Cafe, indoor golf, live entertainment and the list goes on. Coming Soon in 2022 is the largest Harris Teeter in the SE less than 2 miles away. It's like having your own little town. Five miles to historic Downtown Wilmington and a short distance to area beaches! Schedule your private tour today. It's a lifestyle you deserve.
1308 Edgewater Club Road UNIT 18, Wilmington, NC 28411 - PROFESSIONAL REAL ESTATE PHOTOGRAPHY / AERIALS
/Are you looking for an incredible location on the ICW? Come discover the Figure 8 Harbour community with 17 acres and 23 townhomes overlooking the Intracoastal Waterway and Figure 8 Island, and you will find Unit # 18 featuring 3 bedrooms and 3 full baths, a recent ''coastal chic'' renovation, and direct water access with a boat slip and ramp. This townhome is a ''corner unit'' and offers amazing natural light and views. It has a large, very private entry courtyard with gorgeous landscaping, water feature and beautiful nighttime illumination. The first floor features the primary bedroom & bath, a second full bath, kitchen and living area. The first floor, screened in porch affords magnificent views of the waterway. Two additional bedrooms are upstairs with a 3rd full bath, and each bedroom enjoys a water view and adjacent open deck. A bonus is the cozy ''loft'' found between the floors. The laundry area features a full-size washer & dryer. A detached, large garage is available for use by the new owner. In addition to the dedicated boat slip, other amenities include boat dock with power, gazebo and fish cleaning station; boat ramp/launch; pool and tennis/pickleball court. Come make Figure 8 Harbour your new home on the ICW!
10 Nun Street, Wilmington, NC 28401 - PROFESSIONAL REAL ESTATE PHOTOGRAPHY / AERIAL VIDEO
/Waterfront living with incredible views on the Cape Fear River in the prestigious, and gated community of Governors Landing. Recent updates include wood flooring, renovated master bathroom and fresh paint. Enjoy your own 30' boat slip just outside your back door, steps to the best of all downtown has to offer. Located on the quiet southern end of the historic Riverwalk in Downtown Wilmington, this 3,000 square foot home is one of the largest waterfront properties downtown. The open floor-plan is characterized by large windows overlooking the English garden, fountain, and private patio. From here you can access your boat slip and the river walk to the heart of downtown. On the west facing patio, enjoy the sunset views of the river or just watch the boats go by! The kitchen is beautifully appointed with stainless steel appliances, granite counters, wine cooler, gas range and wood cabinetry. The master bedroom suite includes a private balcony and renovated bathroom with a double vanity, walk-in shower and soaker tub. There are two additional bedrooms and a full bath as well as a washer, dryer, and soaking sink. The bonus room/large loft area offers many options. It could be a home office, work-out /yoga room or game room. There is an additional theater room as well. The HOA makes life easy, taking care of the landscaping, exterior maintenance, trash, water, sewer, flood/wind/hail insurance, marina maintenance, and security gate.
For the entire tour and more information, please click here.
1224 Pembroke Jones Dr, Wilmington, NC 28405 - PROFESSIONAL REAL ESTATE PHOTOGRAPHY / 3D MATTERPORT VIRTUAL TOUR
/Exquisite Landfall home! This gorgeous brick French Provincial home is perched on a hilltop near horseshoe island in one of the most prestigious areas inside the gated community of Landfall. This beautiful home has it all, the moment you enter the light filled foyer with Travertine flooring and Wainscoting you feel right at home. Take note of the trim work and moldings throughout not to mention the built ins. Living room has double French doors and a wet bar that opens to a lovely private backyard with swimming pool, built in grill and covered porch with bluestone flooring and a gas fireplace. Lots of room to spread out, must you work from home, there is a cozy study, large kitchen with marble countertops and an island that seats 4 which opens to a great room with a stone fireplace and bookshelves. The breakfast nook has a large bay window that draws lots of natural light where you can watch the kids swim in the pool. Master bedroom is situated on the first floor and has a lovely sitting area also overlooking the backyard and pool. Large laundry room with ample cabinets for storage. Upstairs has 4 additional bedrooms and 3 baths. There is an open sitting area upstairs flanked with windows that can be a den or workout room. Large walk in attic for all your extras. The landscaping is well established with a tall privacy hedge lining the backyard. For those who love to garden, a beautiful rose garden that has been maintained by Witherspoon rose culture and blooms beautiful roses 6 months out of the year. This home is turnkey and move in ready.
For the entire tour and more information, please click here.
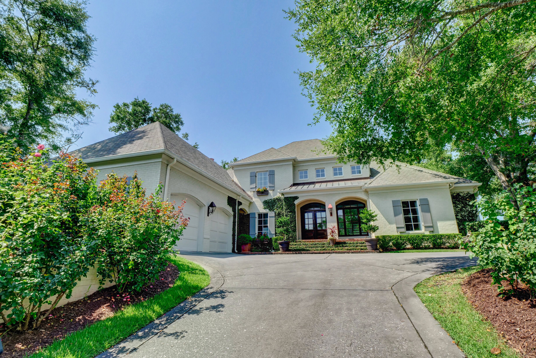
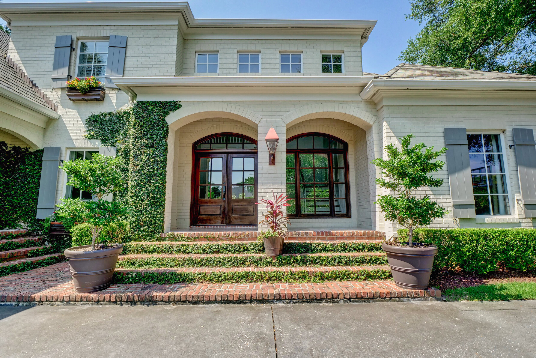
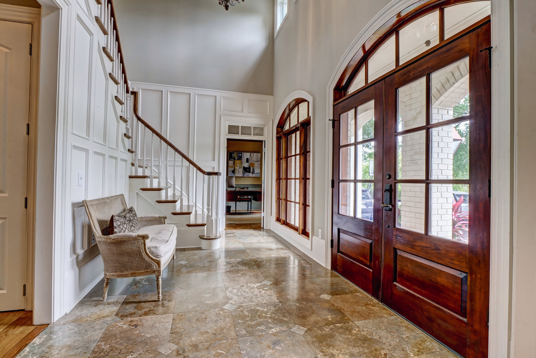
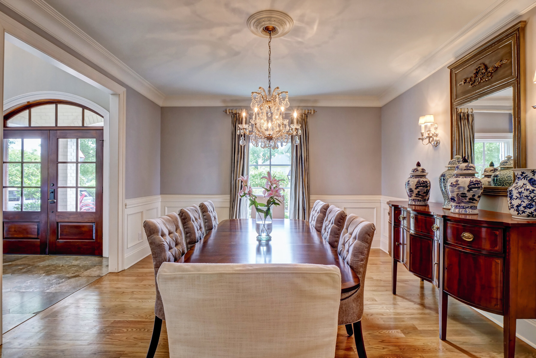


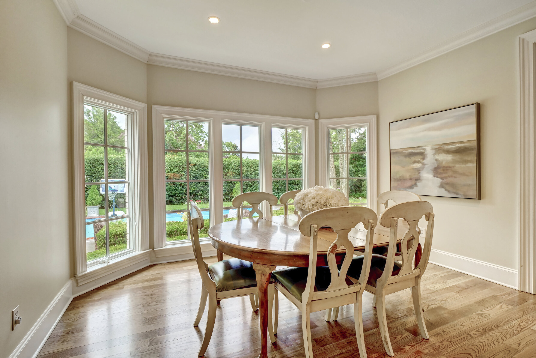
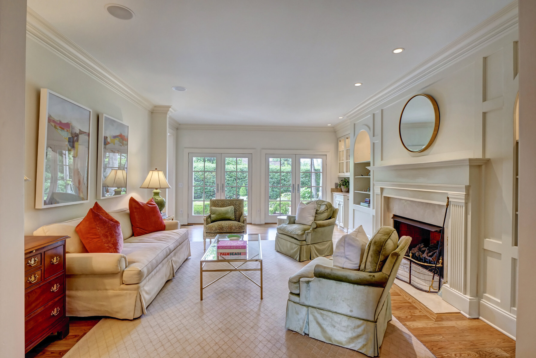
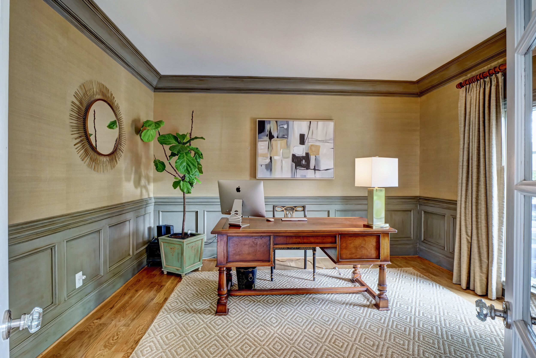
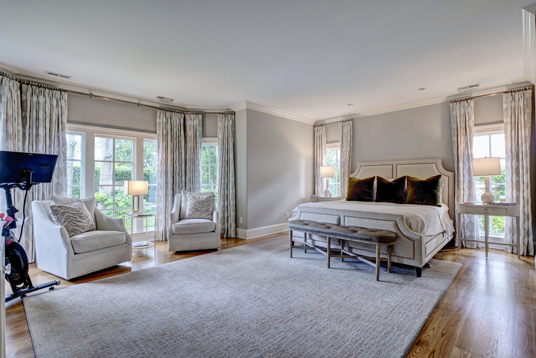
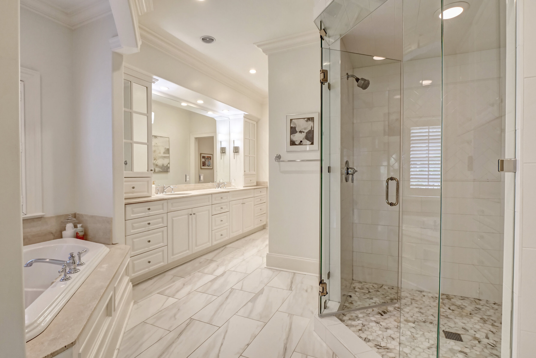
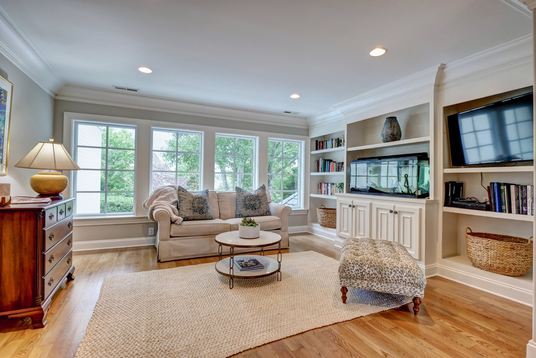
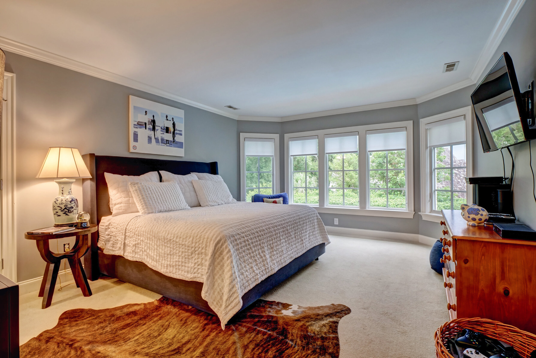
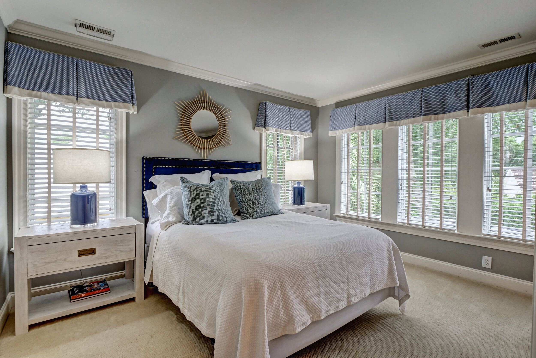
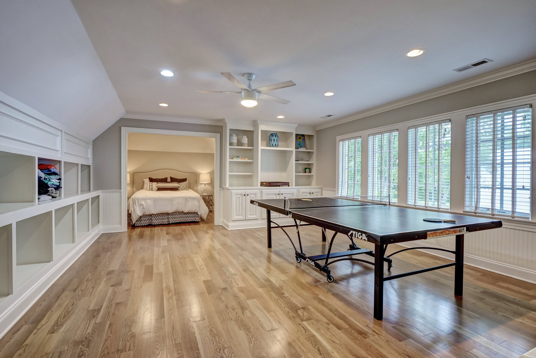
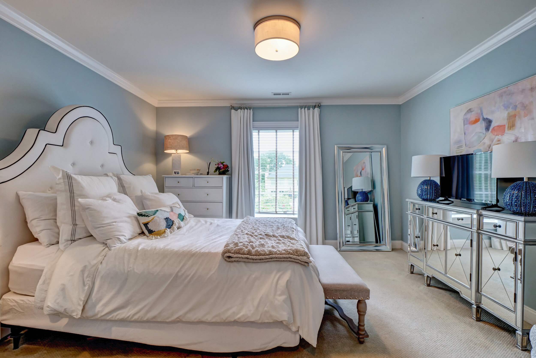
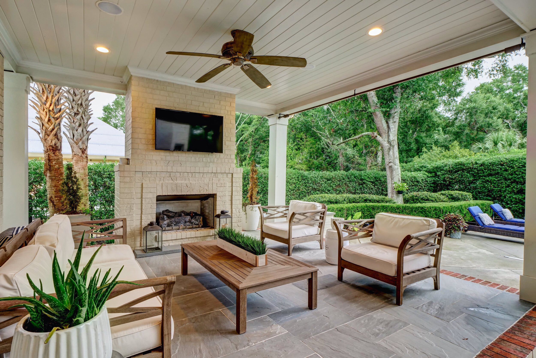
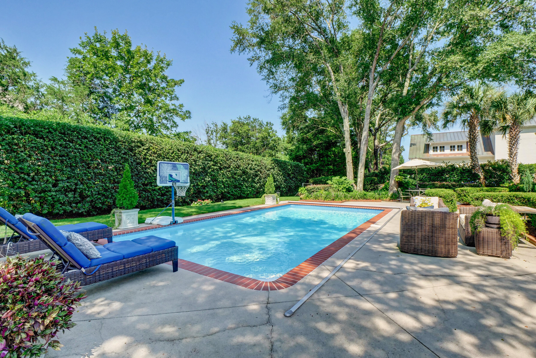
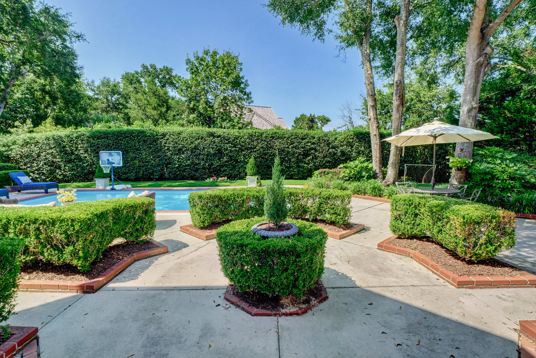
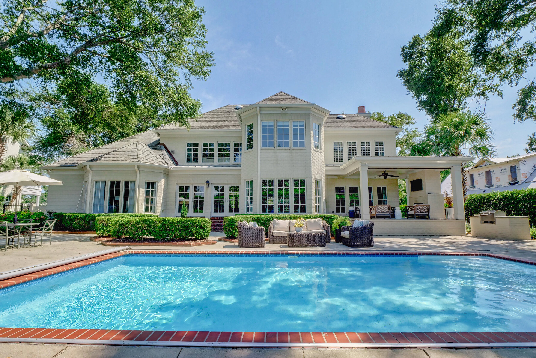
733 Forest Hills Dr, Wilmington, NC 28403 - PROFESSIONAL REAL ESTATE PHOTOGRAPHY / 3D MATTERPORT VIRTUAL TOUR
/Gorgeous traditional home designed by architect C. W. Huff, Jr. and landscape architect Charles Gillette, both of Richmond, VA. Home has 10+ ft ceilings downstairs, quarter sawn pine floors, detailed moldings and grand formal areas. Elegant foyer, mahogany study, lovely sunroom overlooking the professionally landscaped backyard, and almost 4.5 acres of land including 1.5 acres on 2 adjacent parcels in back.
For the entire tour and more information, please click here.
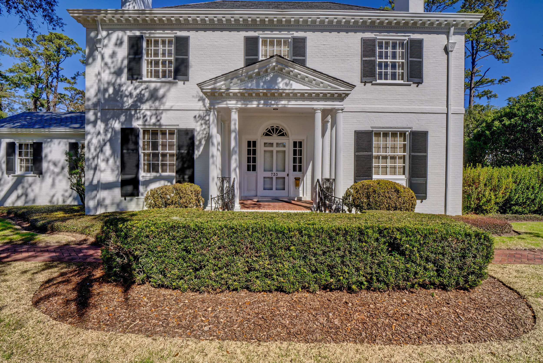
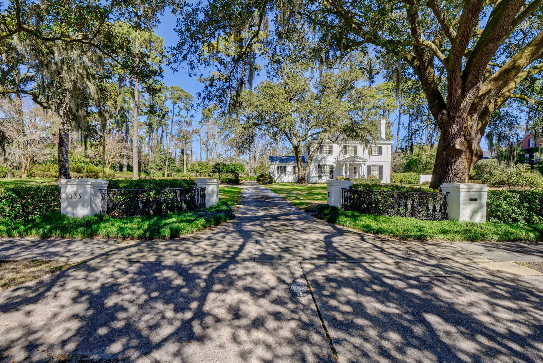
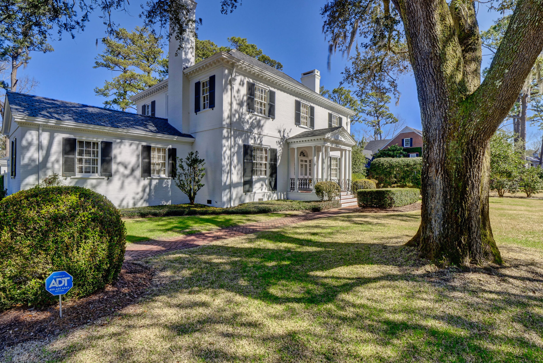
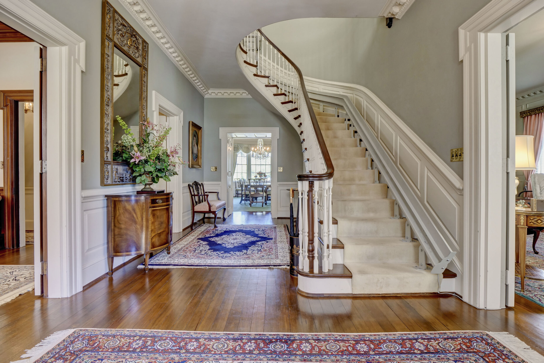
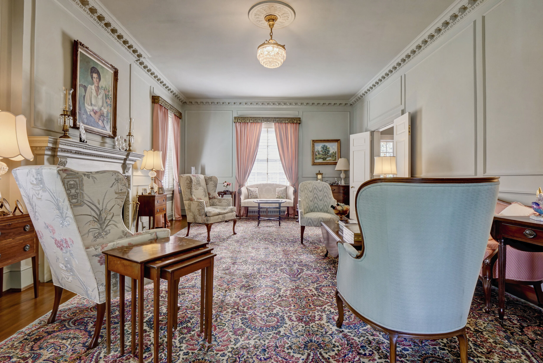
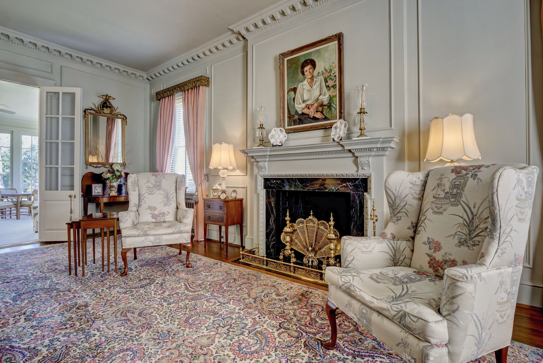
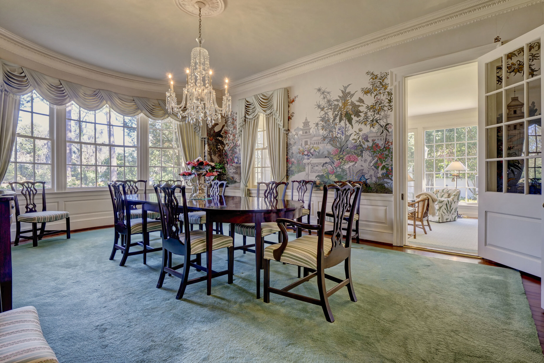
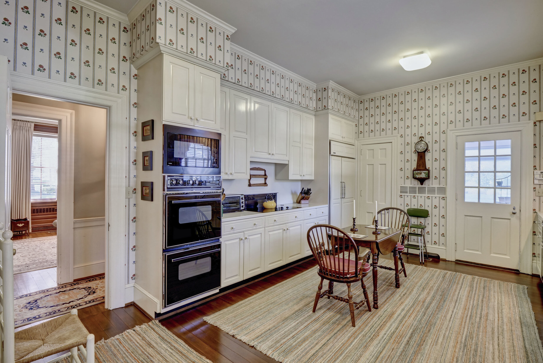
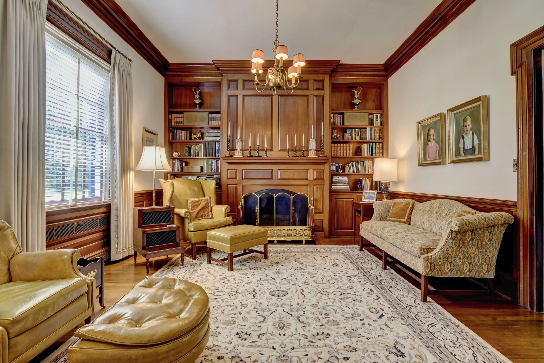
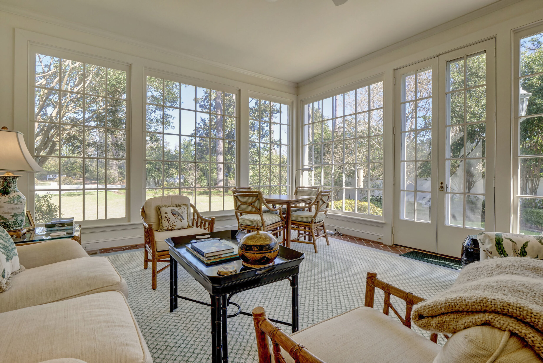
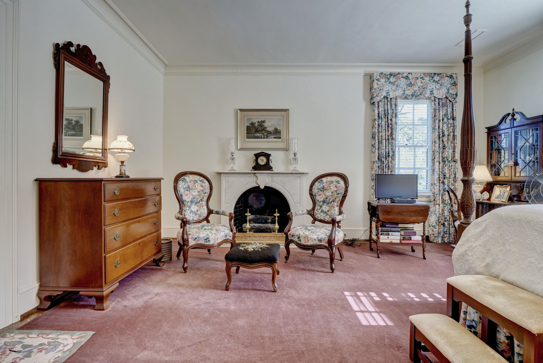
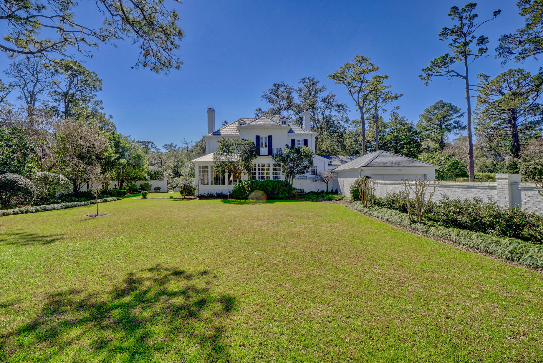
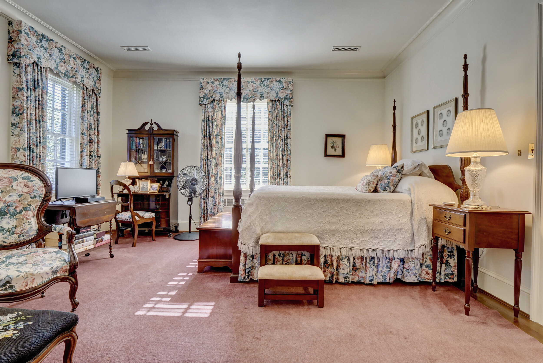
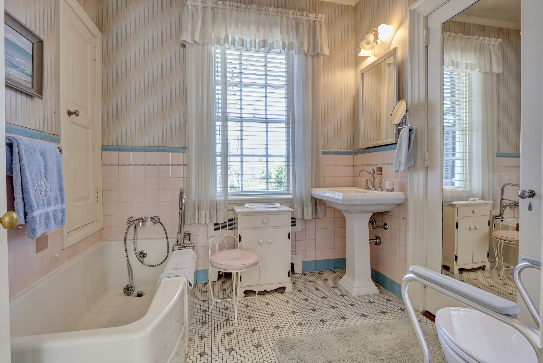
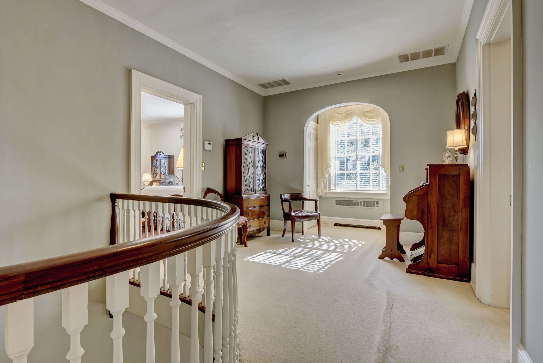
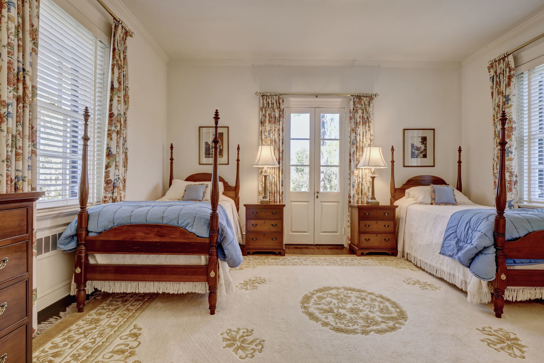
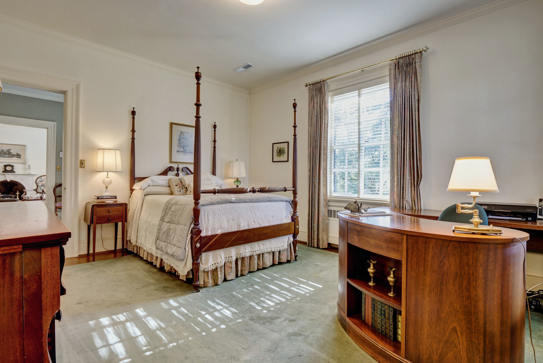
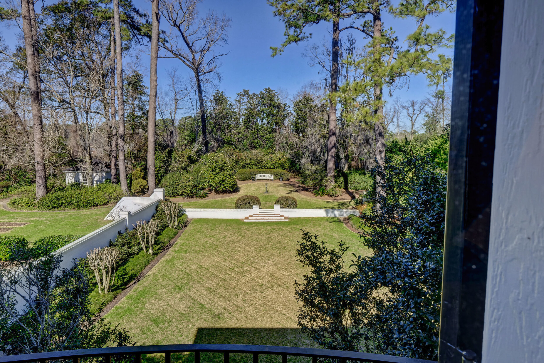
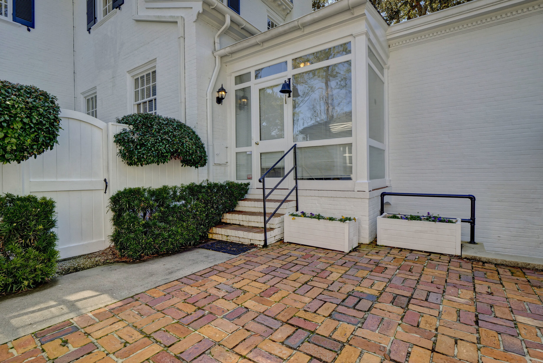
5509 Chelon Ave, Wilmington, NC 28409 - PROFESSIONAL REAL ESTATE PHOTOGRAPHY / 3D MATTERPORT VIRTUAL TOUR
/Exceptionally well maintained home located in Tyndall. Home located on a high lot overlooking a pond in the front and a pond in the rear. Double porched- Tabby concrete driveway. Roof 2019. Gorgeous hardwood flooring throughout all the main living area as well as all bedrooms upstairs.Spacious kitchen, subway tile backsplash, corian countertops, lots of cabinet space, built-in microwave & convection oven as well as island built-in flat surface cooktop and oven. Family room off the kitchen, gas log fireplace with brick surround and custom mantel. Four bedrooms upstairs, FROG could be a bedroom if needed. All front bedrooms have doors that lead out onto the upper porch. The master bedroom has a walk-in closet. Bath has tile flooring, double vanity, large tile shower and a Victoria Albert stand-alone soaking tub. There is a third floor with a playroom and/or study and then another large room with a full bathroom. Owners added separate guest quarters in 2005 which can accommodate wheel chair access. All tile flooring, tall soaring ceiling, full bath and its own washer and dryer hookup. Outside- gutters, full house generator, separate well for yard sprinkler system and a 13x25 storage shop with cement floor. Community pool and tennis located close by. This home has been meticulously maintained!
For the entire tour and more information, please click here.
801 Meherrin Ln, Wilmington, NC 28403 - PROFESSIONAL REAL ESTATE PHOTOGRAPHY
/


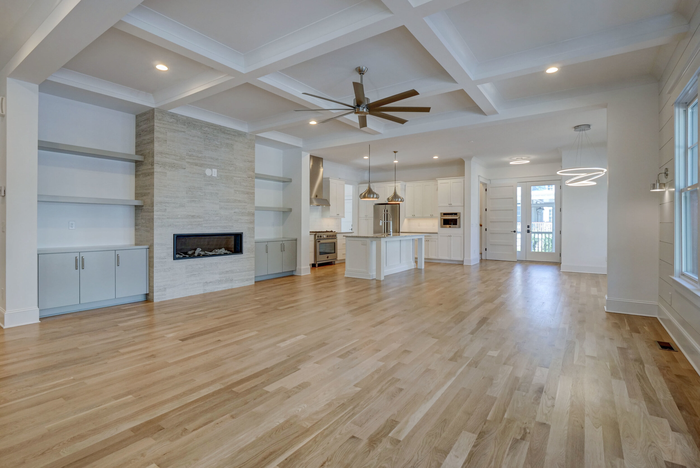
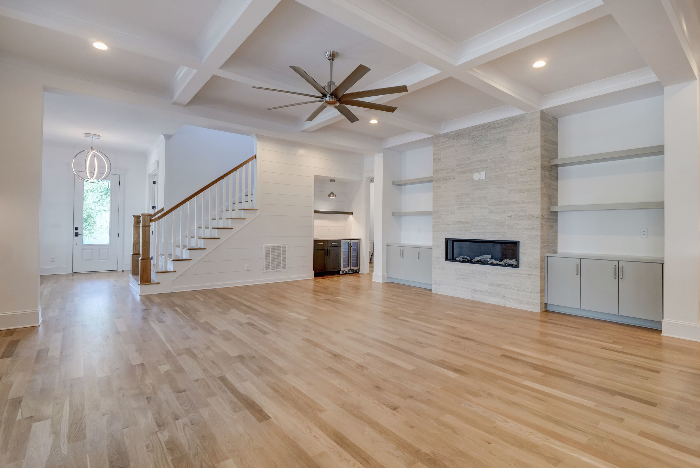
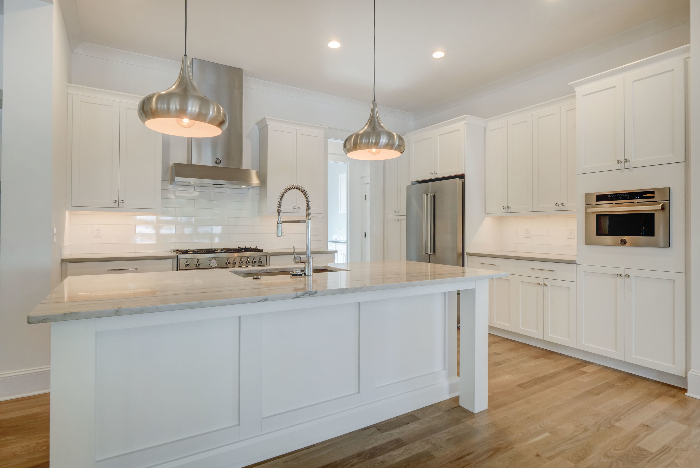
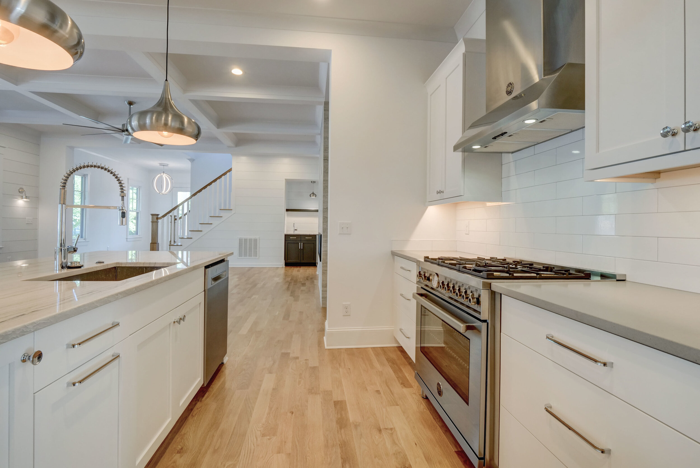
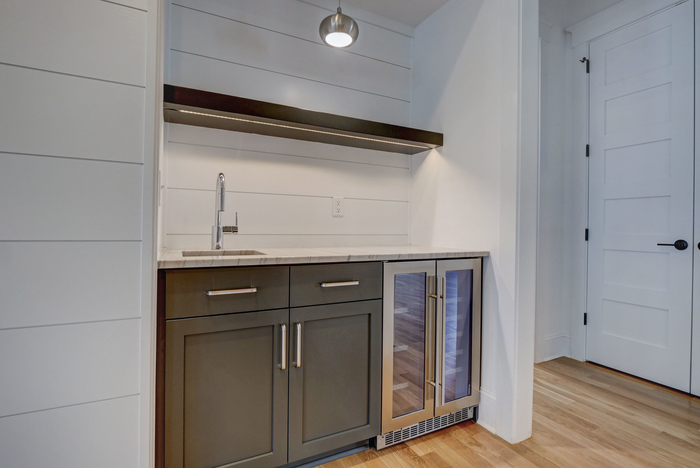
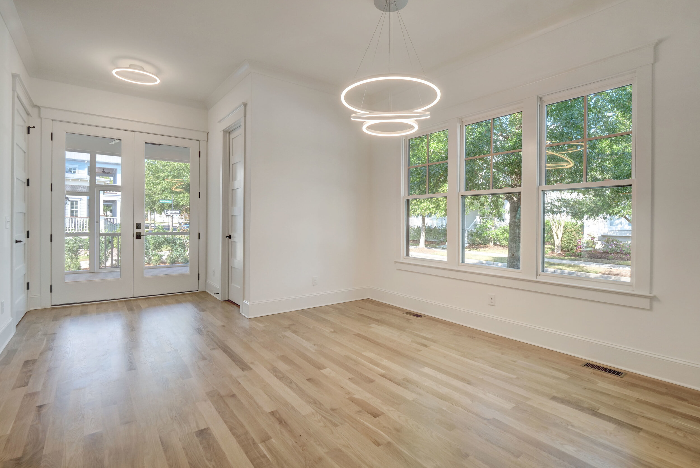
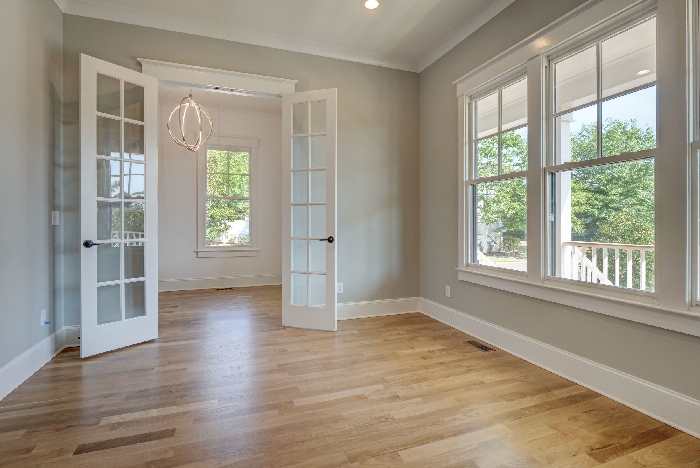
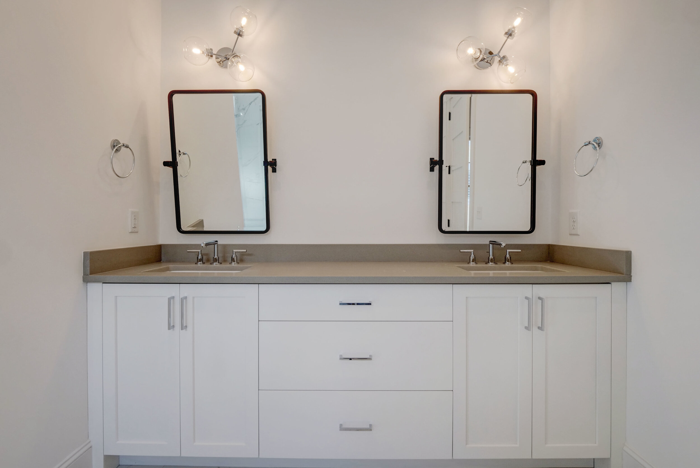
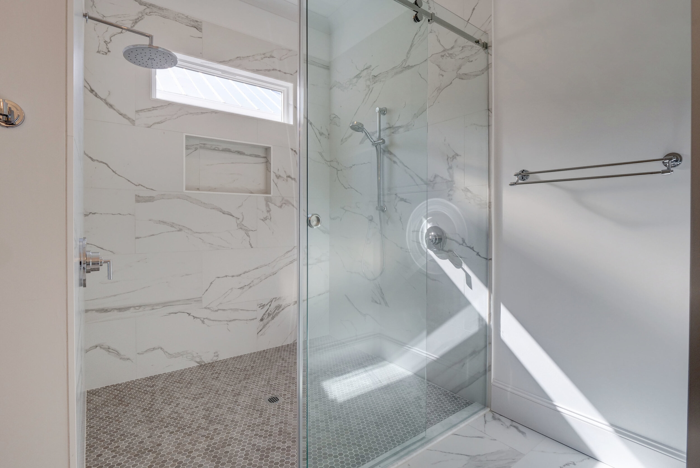

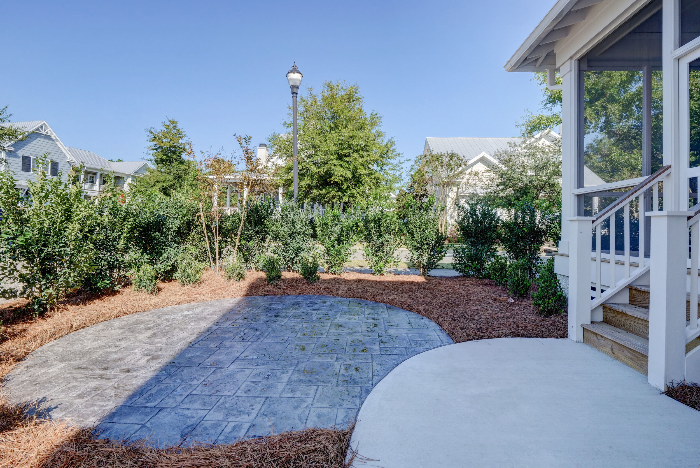
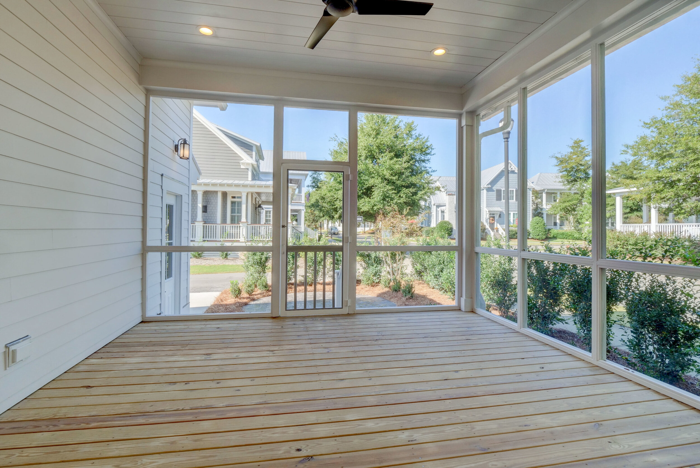
Stunning brand new construction in the heart of Wilmington's premier community, Autumn Hall. Recently completed by one of the area's most prominent builders, David James, together with an outstanding design by Scott Sullivan. This modern coastal cottage incorporates the highest quality finishes; oversized wraparound porch, metal roof, approximately 3300 sq. ft.; office; open family room; Gas linear fireplace flanked by built-ins; wet bar; kitchen with Gas range, stainless appliances, large island; gorgeous Master suite has oversized walk-in shower; large screened porch with a patio; finished room over the 2-car garage with full Bath. 2nd floor includes 2 bedrooms, each with full bath. Autumn Hall offers preservation areas, gardens, parks and playgrounds & a community pool only 1.5 miles to Wrightsville Beach and minutes to Wilmington's Historic District.
For the entire tour and more information, please click here.
8420 Fazio Dr, Wilmington, NC 28411 - PROFESSIONAL REAL ESTATE PHOTOGRAPHY / AERIAL DRONE PHOTOGRAPHY
/Spectacular 2 story cedar shake home in the sought after gated and golfing community of Porters Neck Plantation. Home has been creatively and beautifully renovated and includes top end finishes and appliances. Walls have been removed to enjoy a more open floor plan. Improvements include: new roof, exterior shakes, gutters, flooring, carpet, windows, interior and exterior painting, kitchen, baths and much more. Be sure to see the list of improvements/replacements in the documents section. The bonus room is tastefully done and has a wet bar. Perfect for entertaining or media room. The large cement deck overlooks an exquisitely landscaped yard and expansive view of the golf course. Homeowner enjoys deeded water rights to the Intracoastal Waterway including picnic area, dock and boat ramp, Memberships to the Porters Neck Country Club are available. Amenities include dining, pool, pickleball, tennis, fitness center and golf. New elementary school very close by. Easy access to Interstates 140 and 40. This is a MUST see property inside and out!
For the entire tour and more information, please click here.
6405 Chalfont Cir, Wilmington, NC 28405 - PROFESSIONAL REAL ESTATE PHOTOGRAPHY / AERIAL DRONE PHOTOGRAPHY
/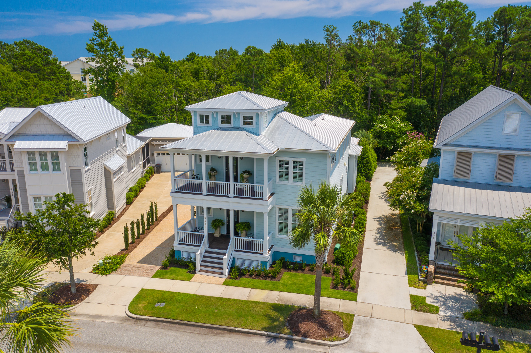
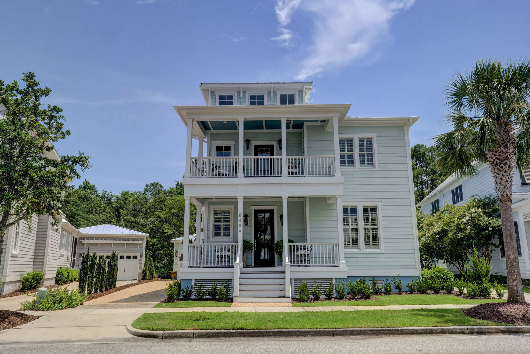
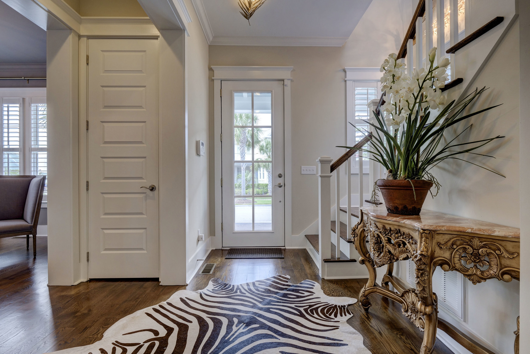
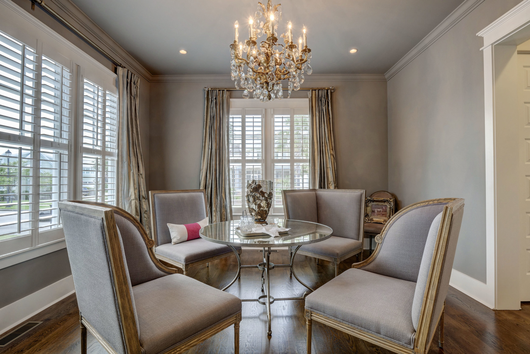
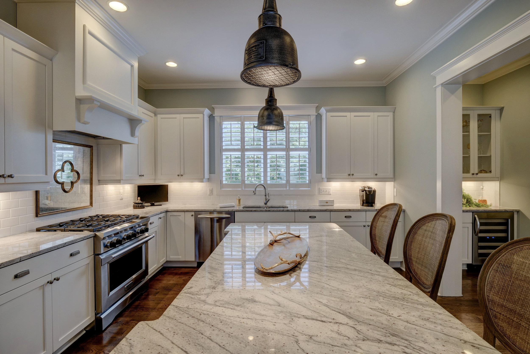
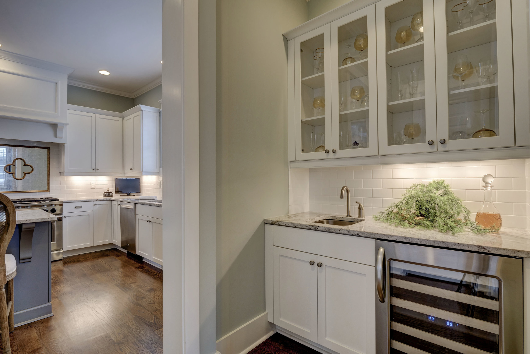
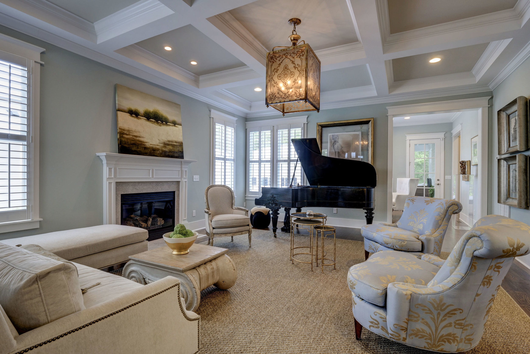
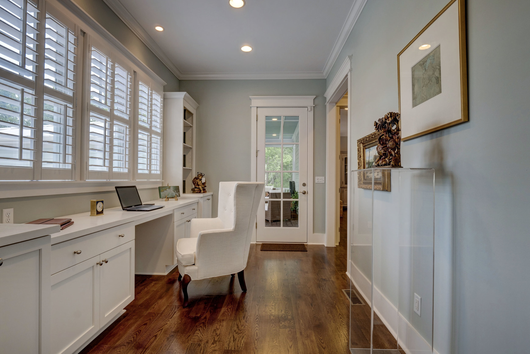
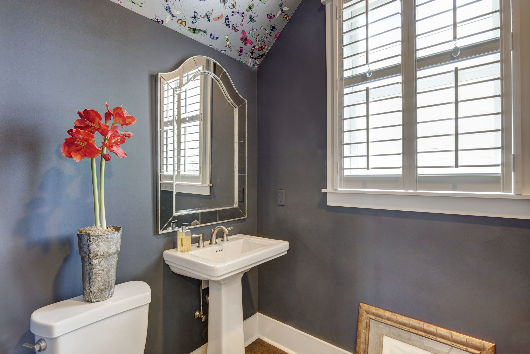
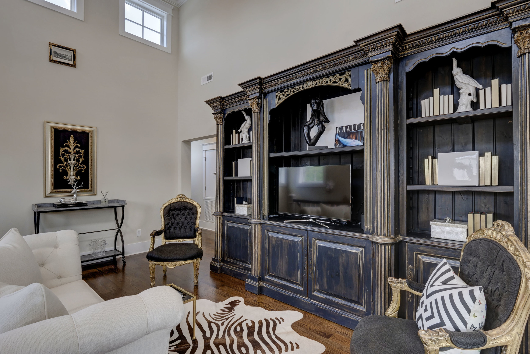
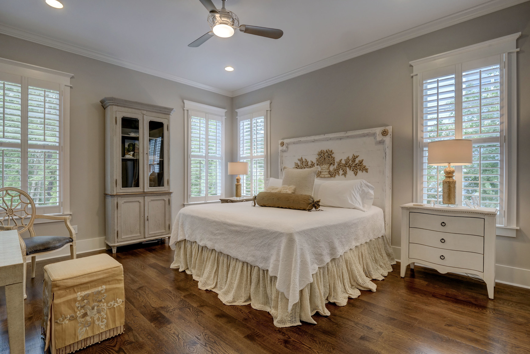
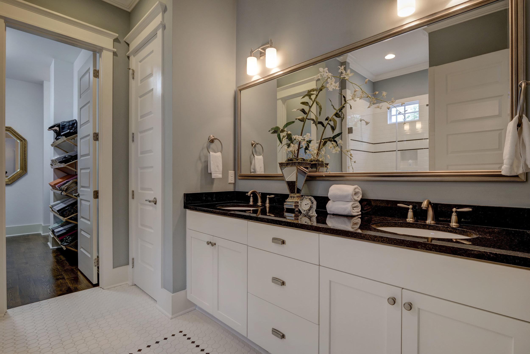
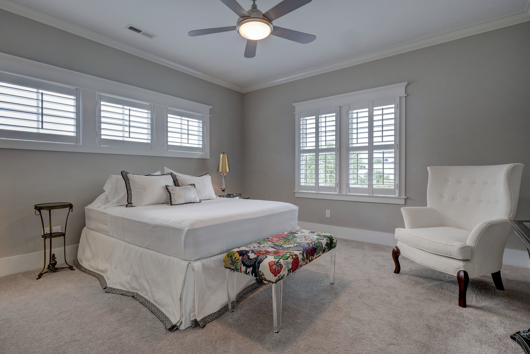
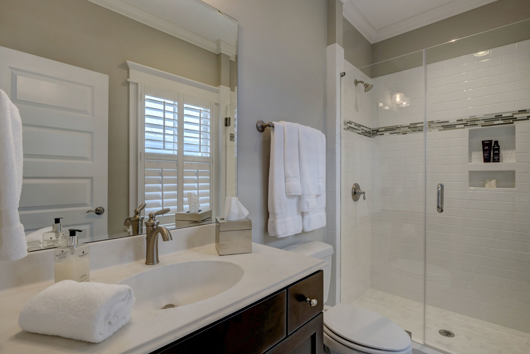
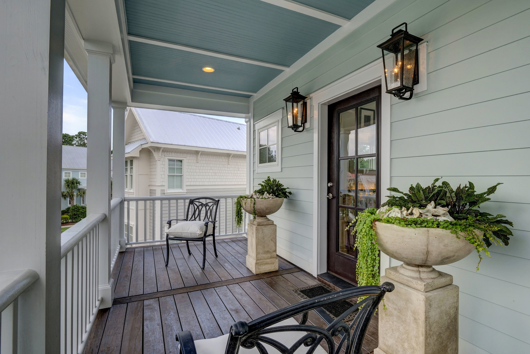
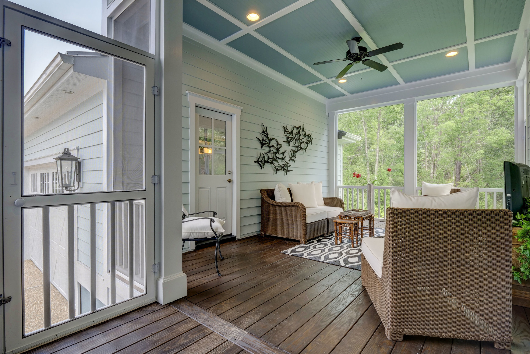
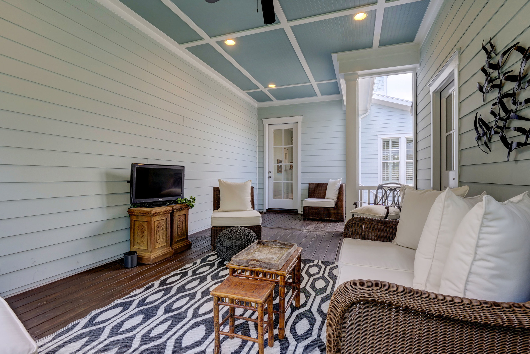
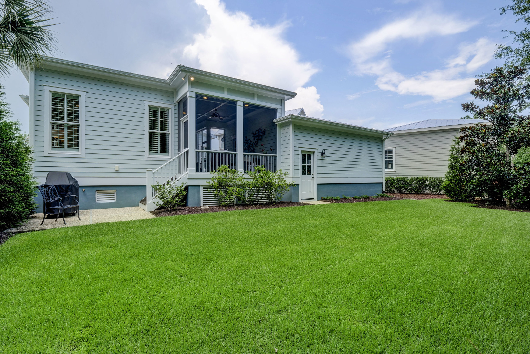
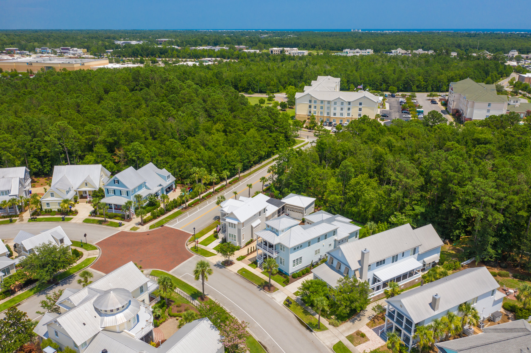
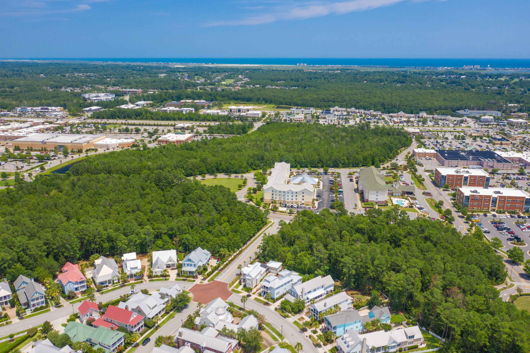
Beautiful & meticulously maintained Charleston style home in the sought-after community of Parkside at Mayfaire. Residents can walk to area dining, shopping, & more. Perfect for entertaining, the home has custom details throughout, including plantation shutters. The open, spacious kitchen features a 6-burner gas range, walk-in pantry, butler's pantry, large center island, & custom cabinetry. The living room includes a gas log fireplace & coffered ceiling. The private screened porch overlooks the conservation area. The 1st-floor master retreat has wood flooring, a large walk-in closet, double vanity, & custom tile shower. 2 bedrooms with baths & walk-in closets are on the 2nd floor, as well as a balcony located off the loft/family room area.
For the entire tour and more information, please click here.
2309 Middle Sound Loop Rd, Wilmington, NC 28411 - PROFESSIONAL REAL ESTATE PHOTOGRAPHY / DRONE PHOTOGRAPHY / AERIAL VIDEO
/
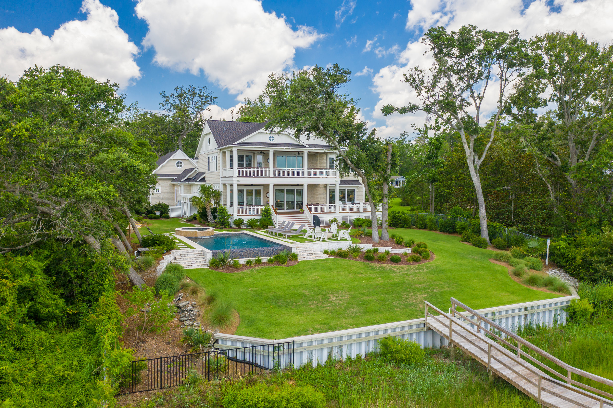



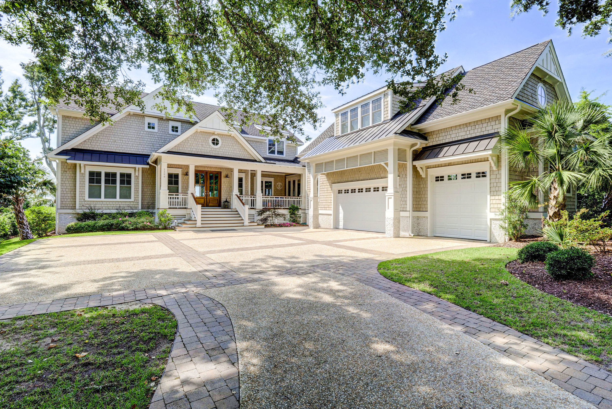
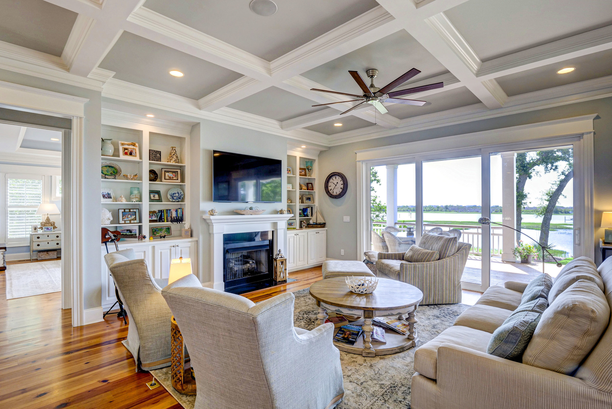
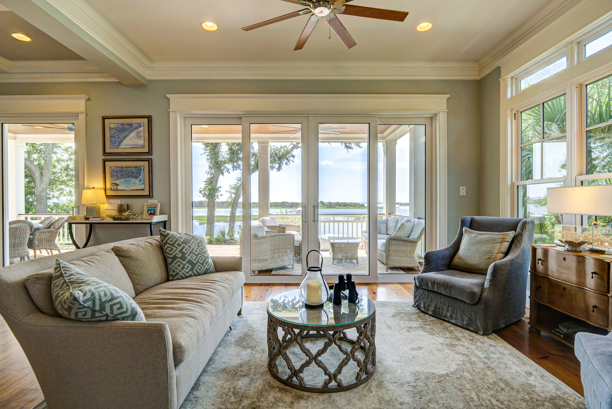
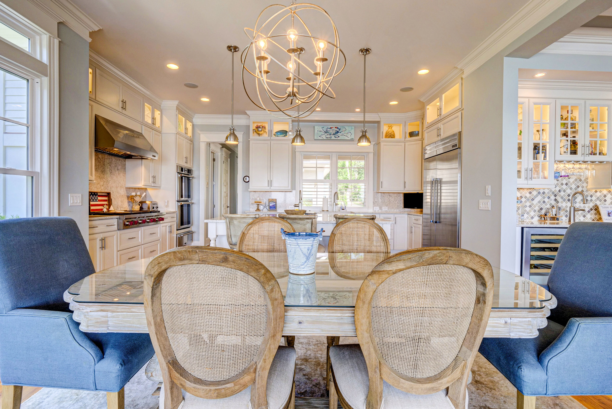
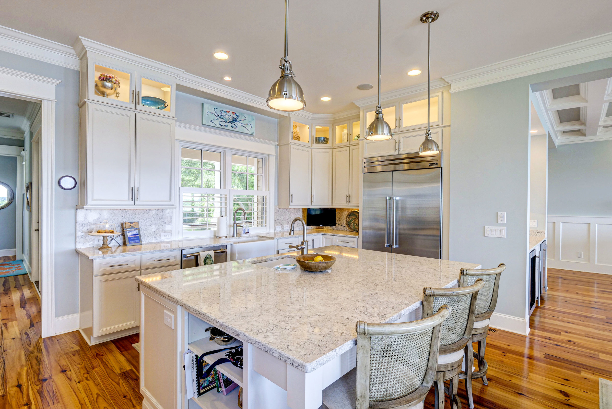


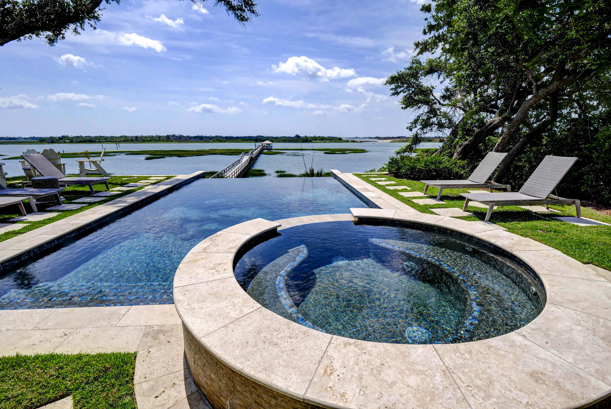
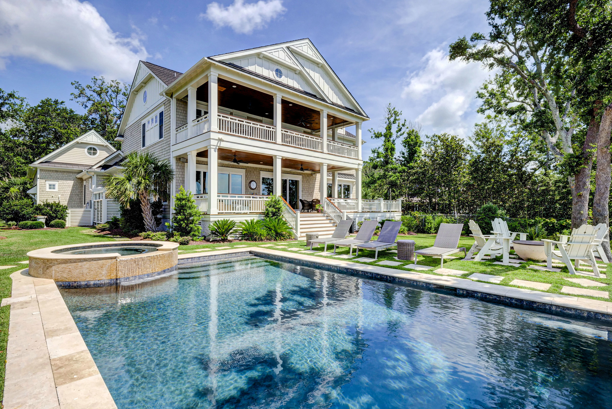
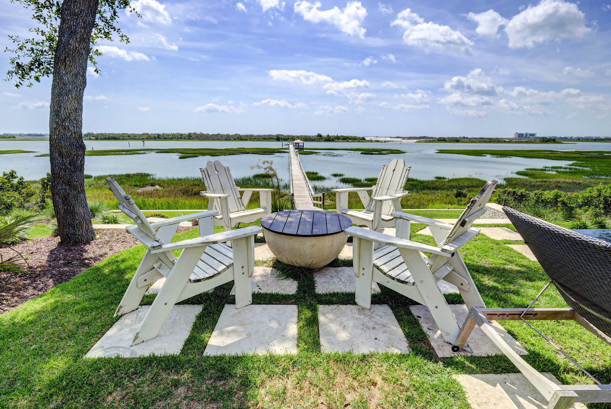
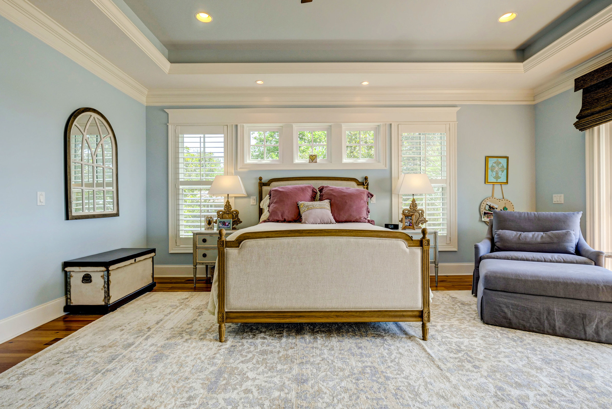
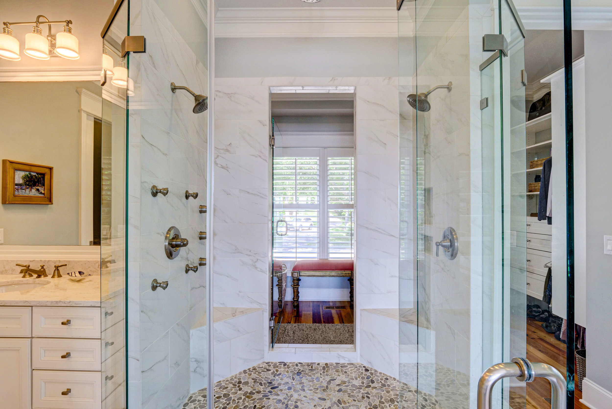
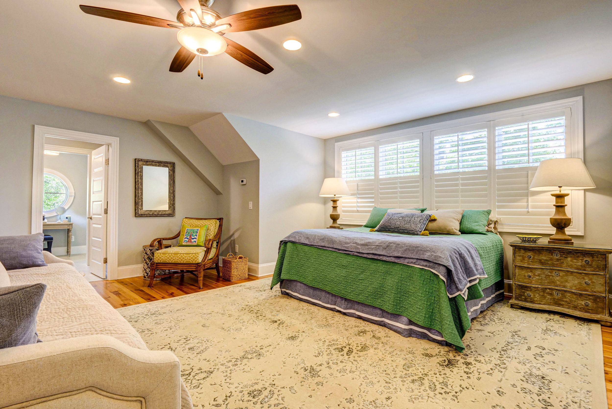


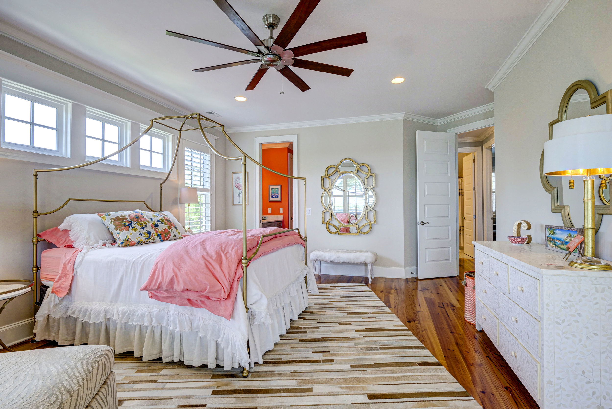

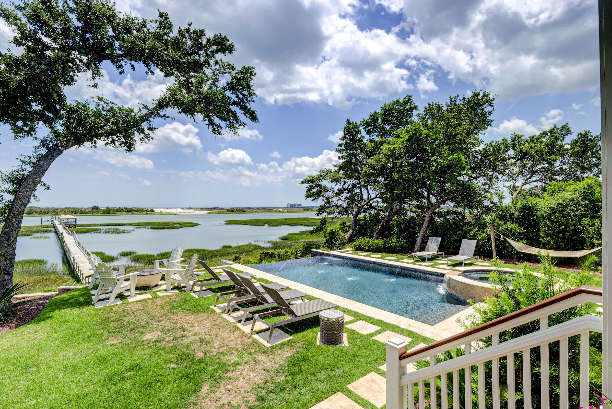
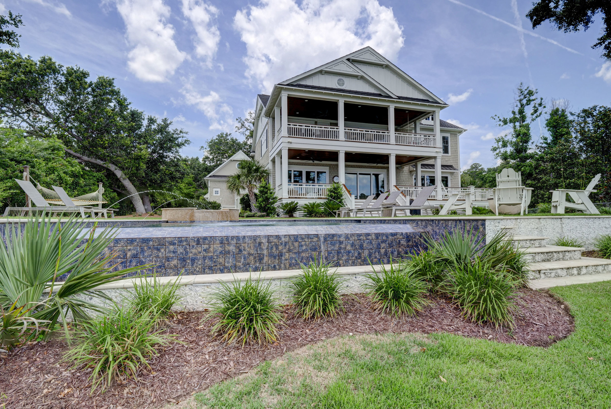
Some of the best views in southeastern North Carolina can be found off Middle Sound Loop Road. As you pull up to the private gate and look down the long, winding driveway you immediately realize how special and private this 550' deep lot is. Loaded with a mature canopy of live oaks and an understory of sabal palms, this 1.3 acre property sits high on a bluff, is bulk headed and offers it's own private pier with a gazebo and 2 boat lifts. The coastal inspired design features over 1500 square feet of covered porches on both floors and the breath-taking views can be found from nearly every room in the house. The open floor plan includes 5 bedrooms, 5 1/2 baths, a walk-in wine cellar, three car garage, a gourmet kitchen with quartz counters, a Wolf gas cook top and Subzero refrigerator/freezer. An infinity edge salt water pool and hot tub provide the perfect setting for entertaining large groups or just relaxing poolside with the family. From sunrise to sunset, this one of a kind property will recharge your batteries and pamper your soul!
For the entire tour and more information on this home, please click here.
804 Gull Point Rd, Wilmington, NC 28405 - PROFESSIONAL REAL ESTATE PHOTOGRAPHY / AERIAL PHOTOGRAPHY
/Picture perfect! This waterfront masterpiece has been updated with new roof, windows, granite/stainless kitchen. Located on a pie shaped lot overlooking the pristine waters of Howe Creek, this move-in ready, immaculate cottage style residence features an open floor plan with first floor master suite. Three spacious bedrooms are found upstairs with a separate set of back stairs to access the bonus room over the garage. Surrounded by the beautiful homes of Gull Point, this prime cul-de-sac location is out of the flood plain and offers fenced rear yard and kayak access.
For the entire tour and more information, please click here.
2817 Shandy Ave Wilmington, NC 28409 - PROFESSIONAL REAL ESTATE PHOTOGRAPHY / AERIAL PHOTOGRAPHY
/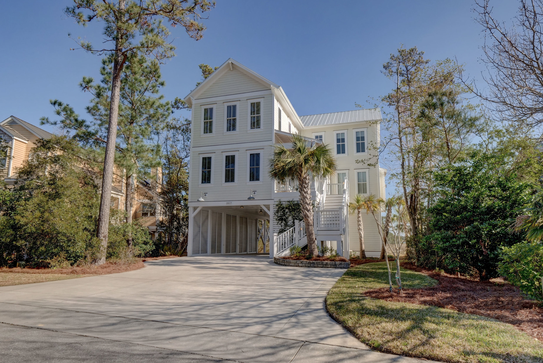
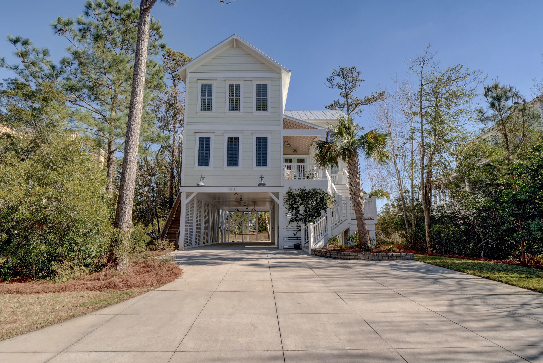
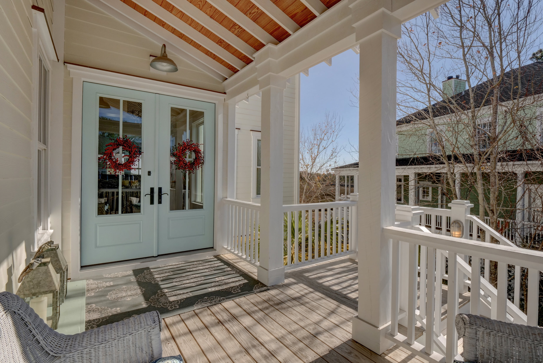
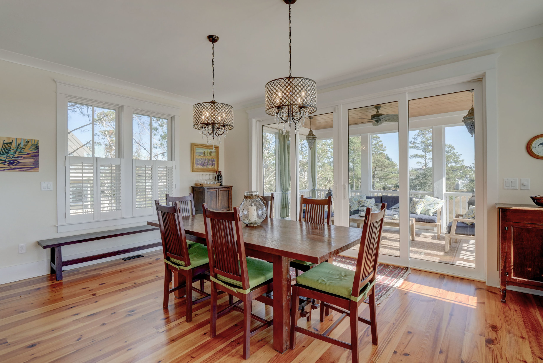
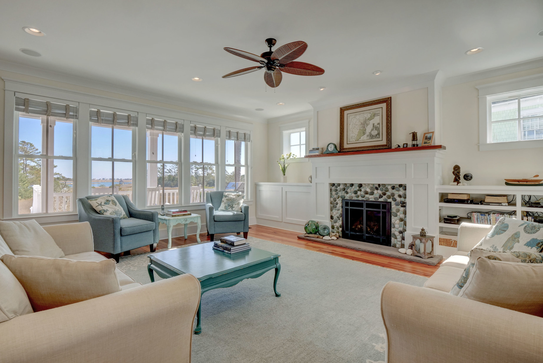
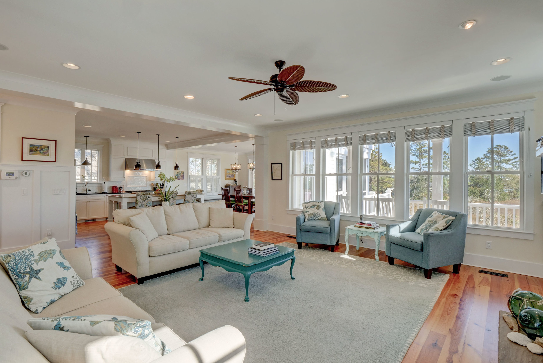
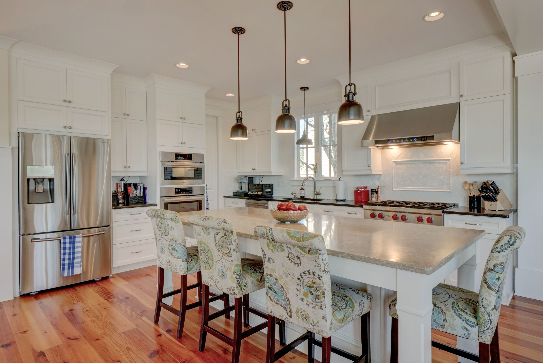
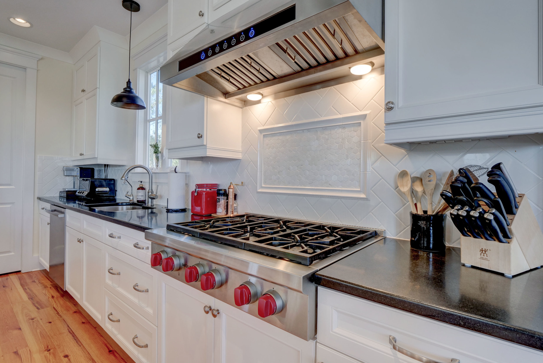
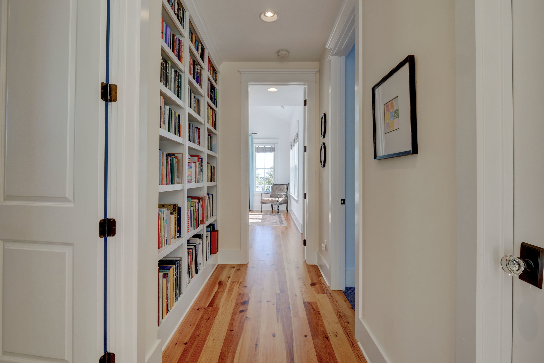
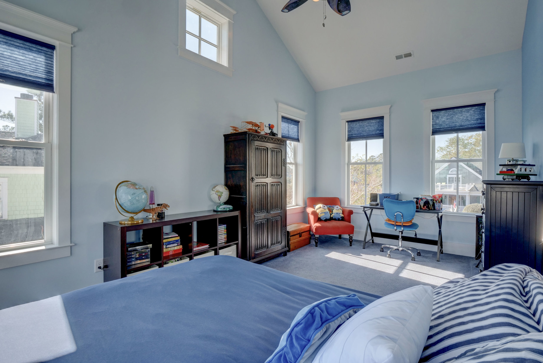
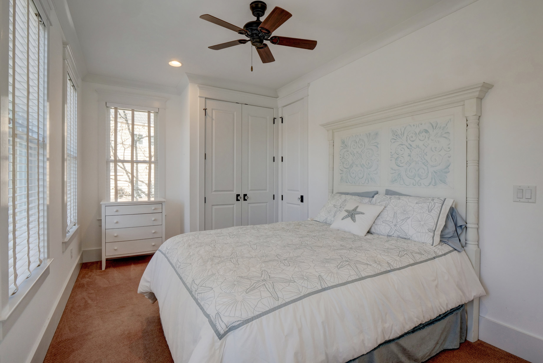
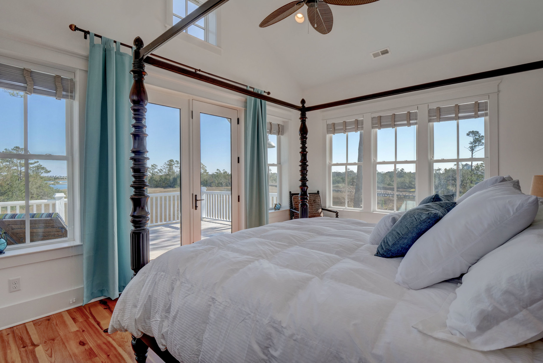
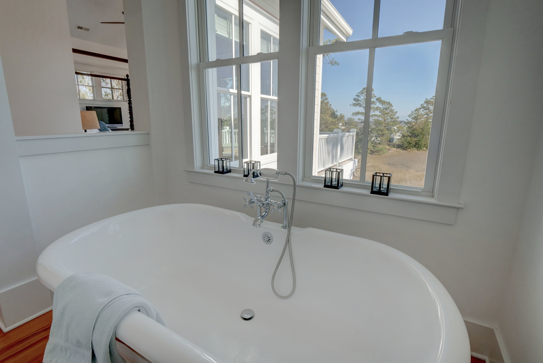

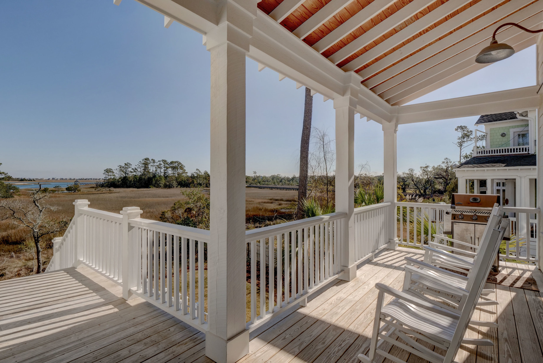
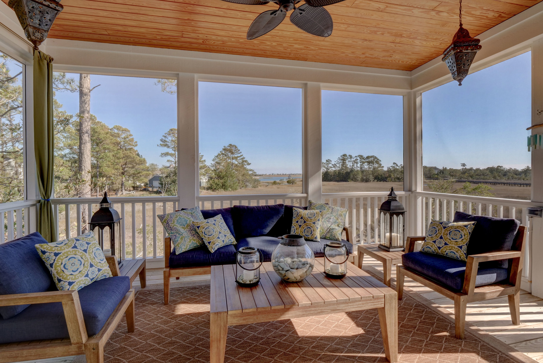
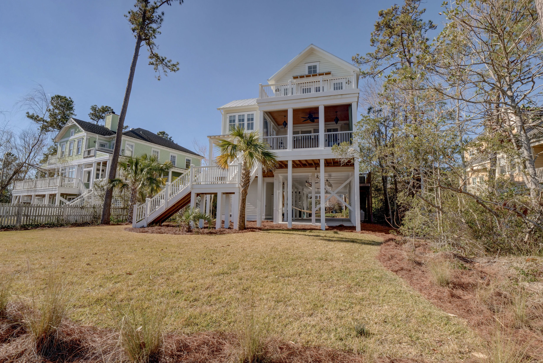
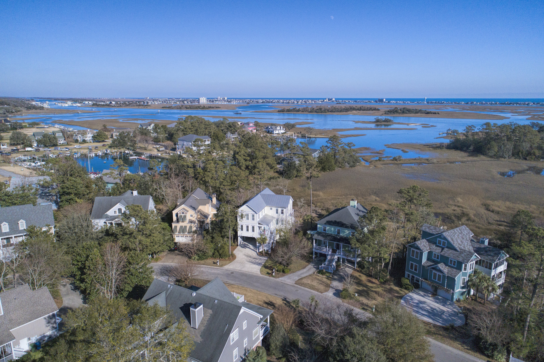
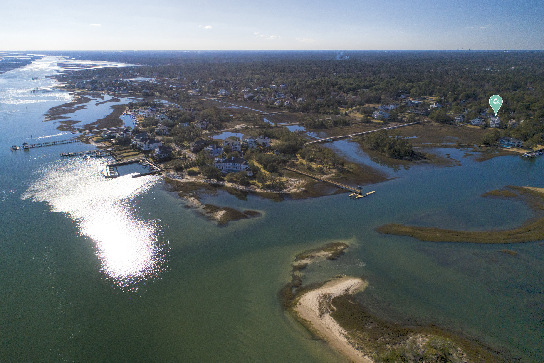
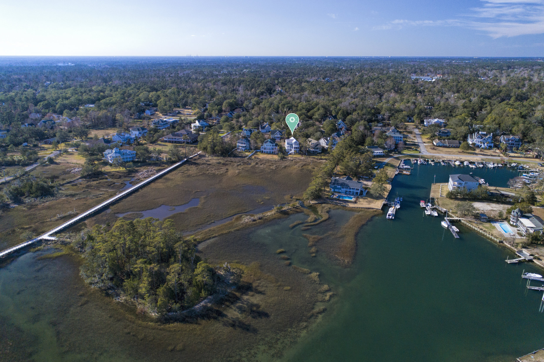
Custom home built by Plantation Building Corp, with views of the Intracoastal Waterway! Magnificent home with an easy living open floor plan. Caribbean heart of pine floors, tons of windows for natural light and views from almost every room in the house. Chef's kitchen, with fossil shell limestone on the large island, and black honed granite on countertops set the tone of the designer kitchen. Elegant backsplash over Wolf gas range, kitchen includes Bosch convection microwave and oven, and dishwasher with a Samsung refrigerator. Large pantry with wooden shelving! Reverse Osmosis water system included too! Kitchen is open to the dining room with views through the double slider doors that lead to the large screened in porch. The owners have created an outdoor room to enjoy the fabulous views of the saltmarsh and water way. The great room centers around the fireplace that has reclaimed wood from the bottom of the Cape Fear River, complimenting stone surrounds the gas log fireplace. Speaker's throughout downstairs area, including screened in porch and upstairs master bedroom. A bookcase on one side of the fireplace and the other side holds the TV with a lift to lower for out of sight, out of mind entertaining. Downstairs guest bedroom with full bath and ample windows to enjoy the natural light and a glimpse of the sun setting in the evening. Guest bath also serves as the downstairs powder room and designed for both purposes. Upstairs, you will find more bookshelves as you walk to the additional bedrooms. Hall bath services the two bedrooms, with the laundry room across the hall in an ideal location. (Guests will not see it when they come over, since it is on the level with the bedrooms!) Master bedroom has incredible views of the water and a sunporch for watching the sunrise each morning, or watching Wrightsville Beach fireworks for Flotilla or July 4th! Large free standing tub for decompressing after a tough workout, or simply a spot to relax. Master bathroom has a walk in shower, dual vanities and walk in custom closet. Downstairs, has a large storage room with breakaway walls, with metal shelving that will convey with the home. Home was built with VE standards, and has been moved to a Coastal A zone, and flood insurance is only $400 a year. Large carport space with a hammock for enjoying the breeze on a hot summer day. Plenty of parking! Metal roof, and windows with a DP 50 rating, able to withstand 170 mile an hour winds. Back yard can accommodate a pool!
For the entire tour and more information, please click here.
6239 Wrightsville Ave Wilmington, NC 28403 - PROFESSIONAL REAL ESTATE PHOTOGRAPHY
/Offered for sale is a very unique opportunity between UNCW and Wrightsville Beach in Wilmington NC. This property was divided into two units and has two address on record with the city 6237 and 6239 making it a great opportunity of two rental units. Downstairs features 3 bedrooms and 2 full baths with an oversized master suite and designer master bathroom and stone work in the kitchen and a living area offering vaulted ceilings. Upstairs accessed via the side door, with a first floor kitchen, features 2 bedrooms and large bonus room that could be used as a 3rd bedroom along with 1.5 baths. Each unit offers a laundry room and there is also a garage for storage. This home could easily be converted back to a single family home for a 3,100 sq ft home near Wrightsville Beach, Mayfaire and more.
For the entire tour and more information, please click here.
8333 Vintage Club Circle, Wilmington, NC, 28411- PROFESSIONAL REAL ESTATE PHOTGRAPHY
/A tranquil setting. Sweeping views of the 10th fairway. This lovely golf course villa in Porters Neck Plantation includes deeded water access, boat ramp, pier, and picnic area on the ICWW. This southern charmer has a rocking chair front porch, new roof, fresh exterior paint, master suite on the first floor, hardwoods in the main living area, an office. The formal dining area opens to the family room with fireplace & built-ins. Kitchen has warm tone Mexican tile floor, granite counters, eat-at-bar, breakfast nook, ample windows. French doors draw you out to a large covered & open porch surrounded by lush new landscaping. Upstairs, a second master suite, bedroom, full bath, den, private balcony. A brief stroll to the clubhouse, pool, tennis, and fitness center, golfing & boating.
For the entire tour and more information on this home, please click here.
1712 Softwind Way, Wilmington, NC, 28403 -PROFESSIONAL REAL ESTATE VIDEO AND AERIAL PHOTOGRAPHY
/Enjoy the Coastal Lifestyle with your own private dock and boat lift. Located in a cul-de-sac of the waterfront community of Sounds Edge at Bradley Creek. High .59 acre lot. 4 BR/4.5 BA with first floor master. Renovated kitchen and open floor plan. Many custom touches, including crown molding, built-ins, hardwood floors, tile, granite, deep claw foot tub and more. Relax in the sunroom overlooking the yard and marsh or on the back porch and enjoy gorgeous sunsets. 27x20 game room on ground floor features full bath, mini refrigerator, ice maker and sink.
For the entire tour and more information on this home, please click here.
213 Windemere Road, Wilmington , NC, 28405 -PROFESSIONAL REAL ESTATE PHOTOGRAPHY
/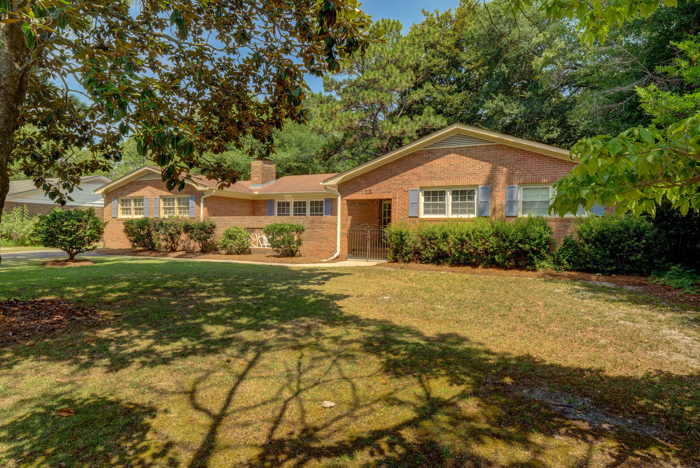
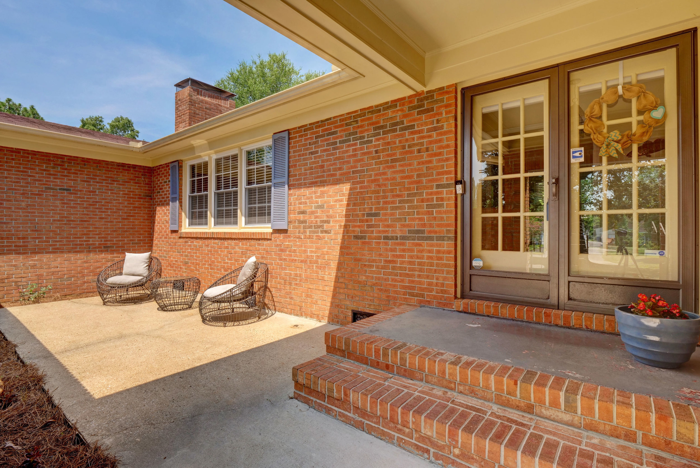
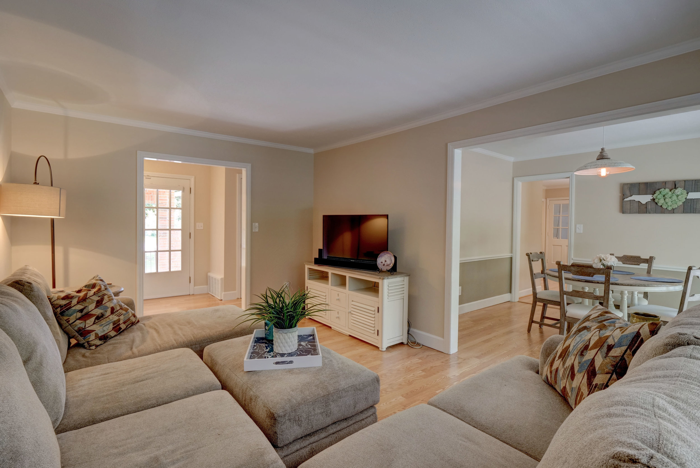
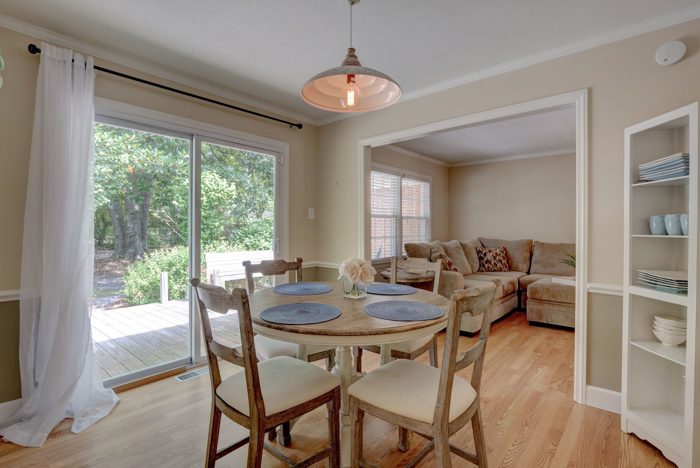
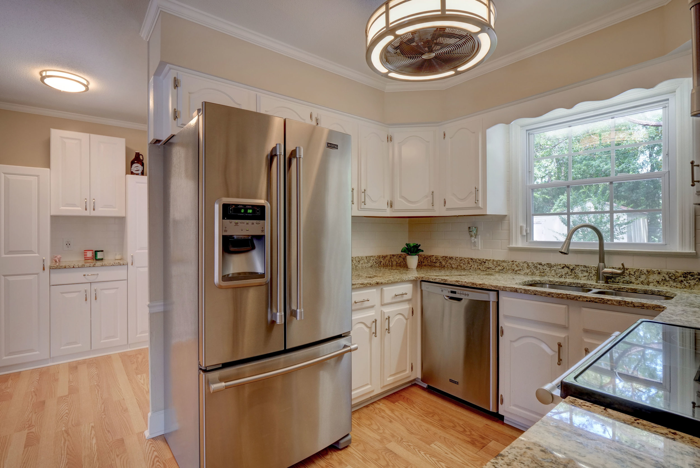
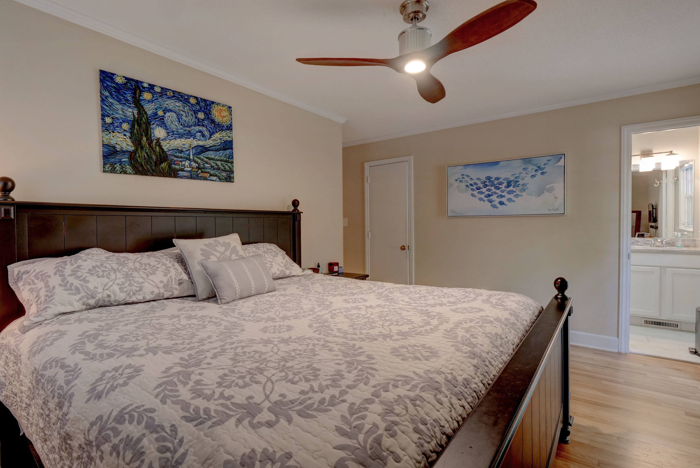
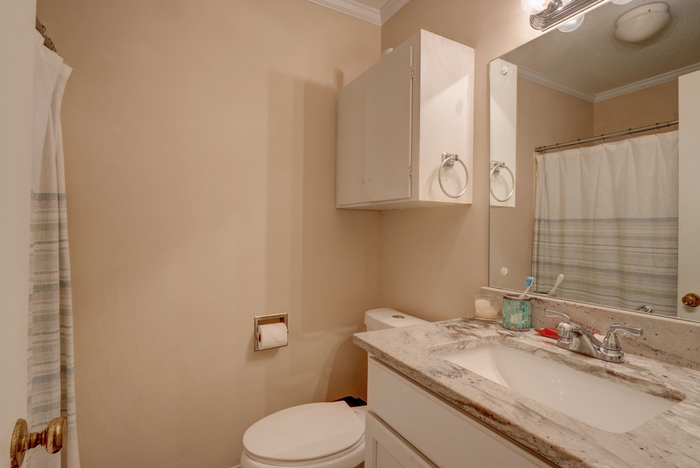
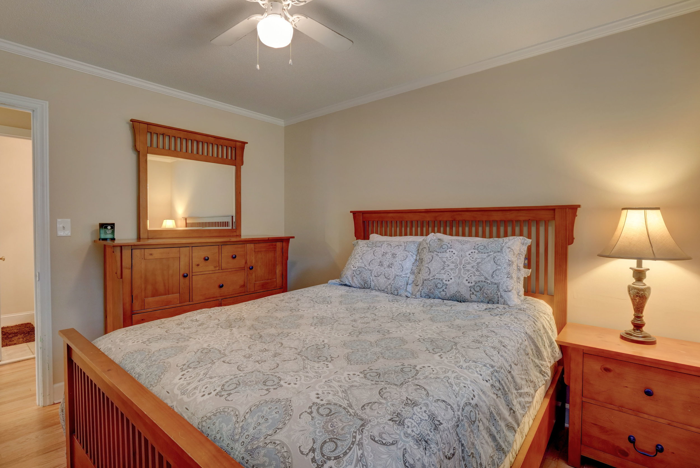
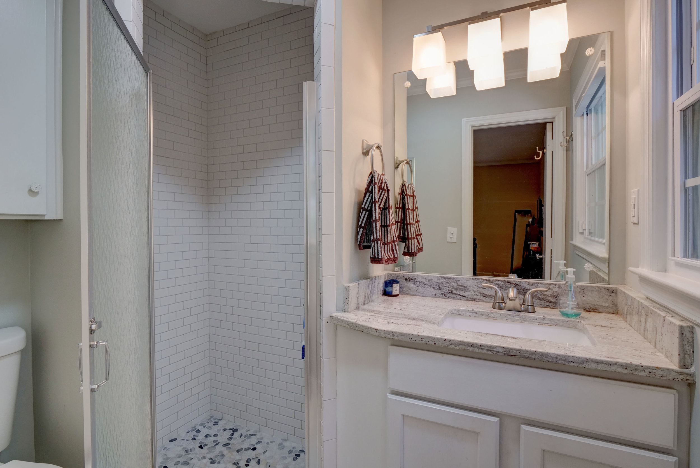
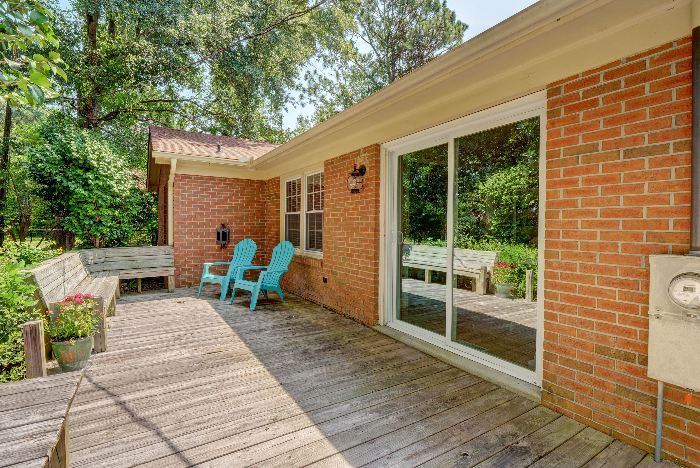
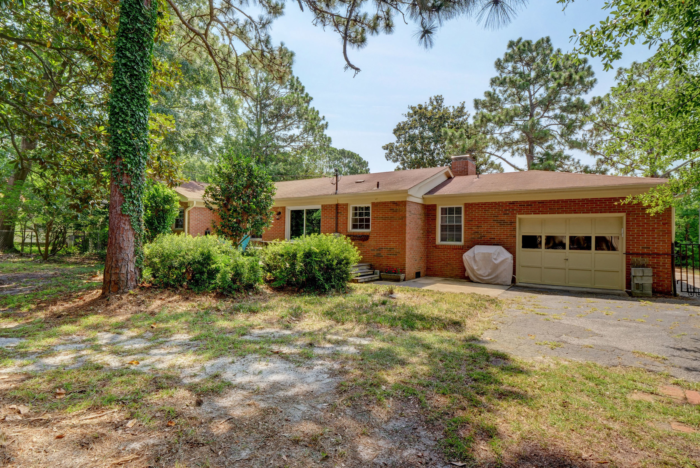
Take a look at this updated 4 bedroom, 2 and 1/2 bathrooms on almost a half acre lot located in the popular Windemere neighborhood. The rear portion of the yard is fenced. The home is centrally located and close to UNCW, Mayfair Town Center and within biking distance to Wrightsville Beach. Recent updates include the HVAC system, a dehumidifier, crawl space encapsulation, attic insulation, most ceiling fans and light fixtures, granite counter top in kitchen, and stainless steel appliances. The hardwood floors in the bedrooms and bathrooms have been refinished. The bathrooms have tile flooring. The rear entrance garage has extra storage and shelving for the handyman. The wood burning fireplace will provide warmth on those cold winter nights. Back deck and courtyard off front porch.
For the entire tour and more information on this home, please click here.
3027 Hayden Drive, Wilmington, NC, 28411 -PROFESSIONAL REAL ESTATE PHOTOGRAPHY
/Beautiful spacious home in Middle Point situated on a .48 acre corner lot. Ogden elementary school district. This 3000 square foot is 5 bedroom, 3 1/2 bath home and well appointed. Walk in and find a freshly painted natural sunlit home. All hardwood floors throughout the main level. Lots of beautiful molding. A spacious kitchen with all stainless appliances that overlooks a large eat in area. Enjoy sitting on the deck that overlooks a nice private backyard that is fenced. Master has trey ceiling and large walk in closet. This home will not disappoint. Easy to show
For the entire tour and more information on this home, please click here.
1140 Turnberry Lane, Wilmington, NC, 28405 -PROFESSIONAL REAL ESTATE PHOTOGRAPHY
/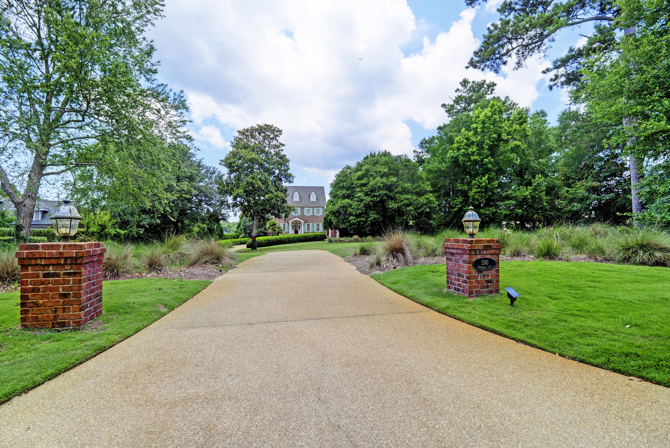
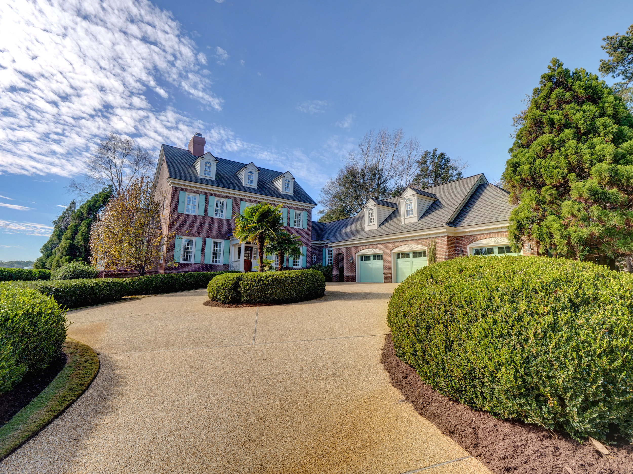
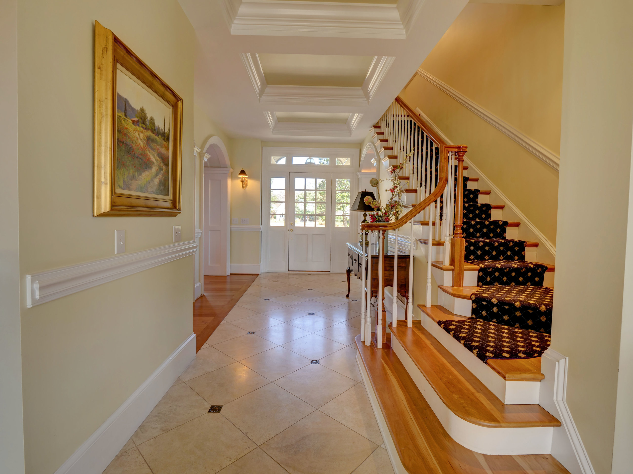
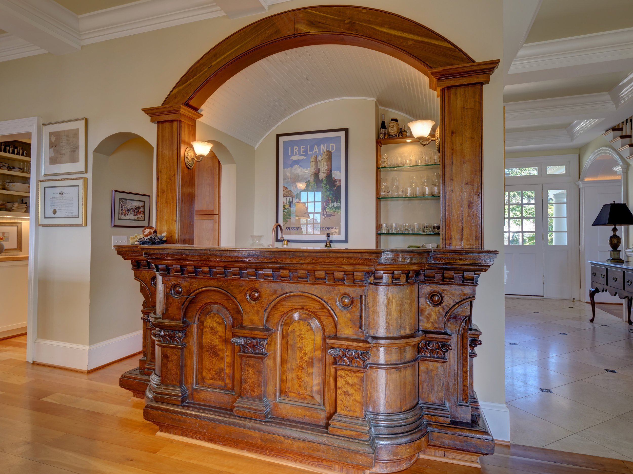
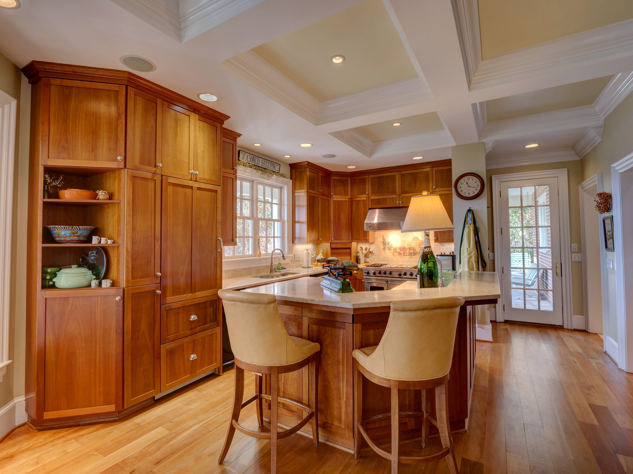
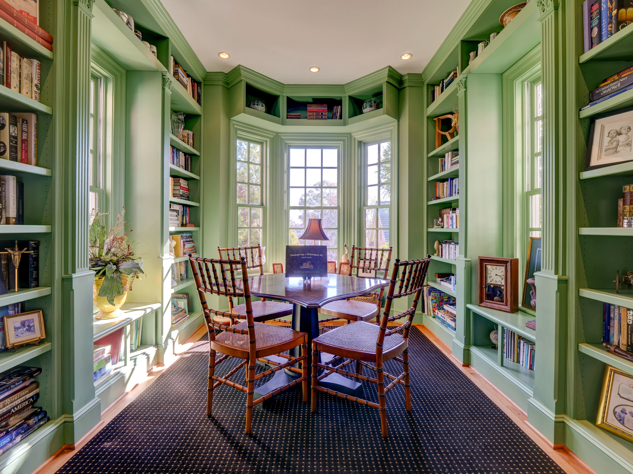
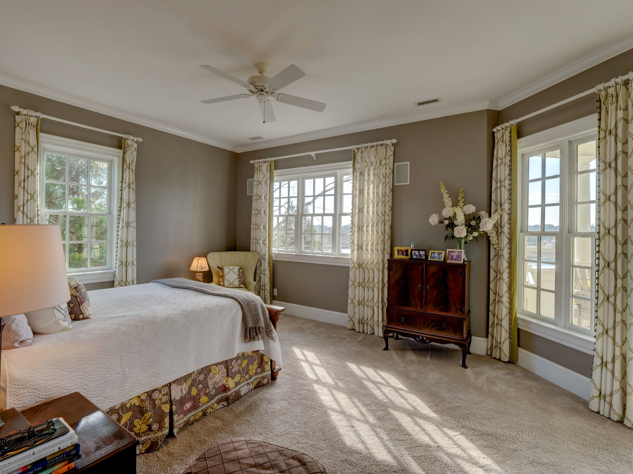
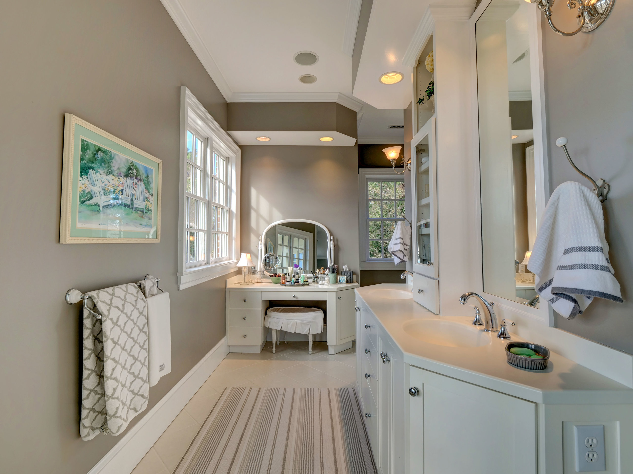
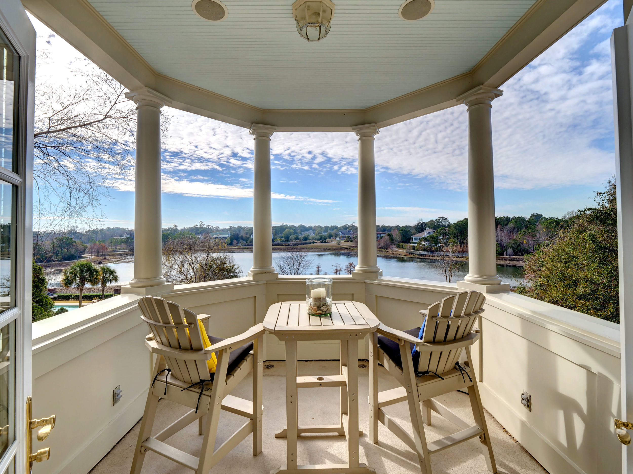
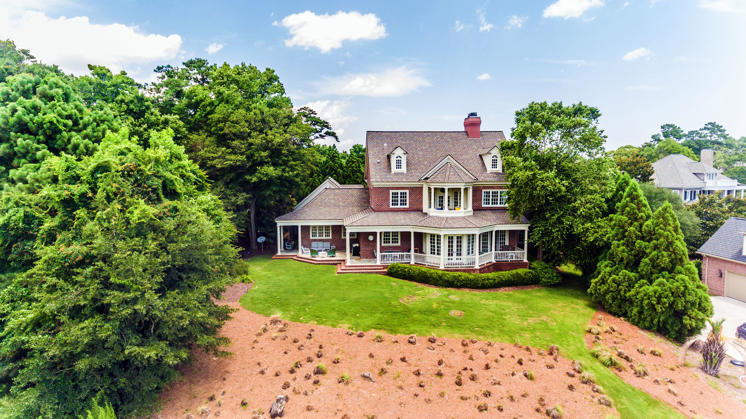
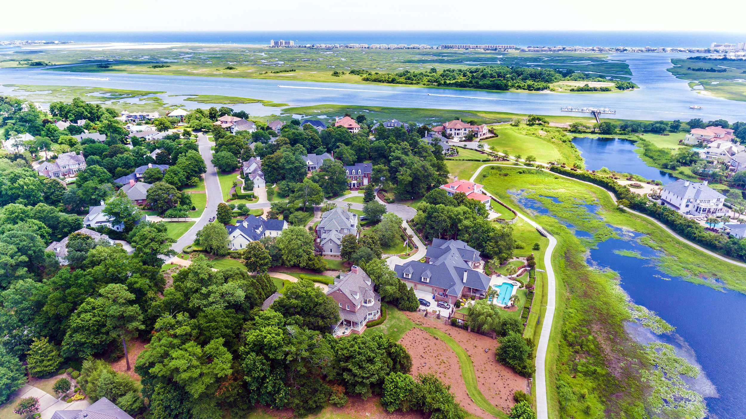
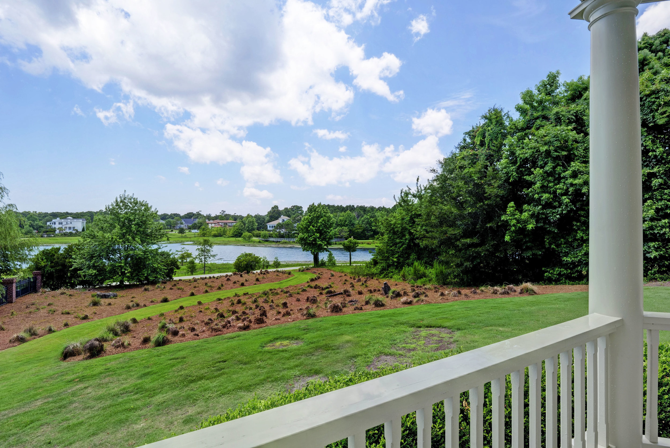
Looking for flair with a touch of sophistication?Set back on over an acre of property, this brick home sits high overlooking Landfall Lake and provides three stories of comfortable living. Details include coffered ceilings, 10' ceilings on first and second floors, extensive moldings, accent lighting, a fabulous bar and library. A flagstone covered porch lets you enjoy watching neighbors and nature on the lake while the second story porch provides the perfect spot for fireworks viewing. Square footage includes a separate living area over the garage.
For the entire tour and more information on this home, please click here.
1201 Porches Drive, Wilmington, NC, 28409 -PROFESSIONAL REAL ESTATE PHOTOGRAPHY
/