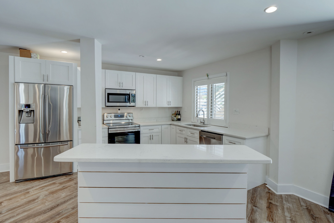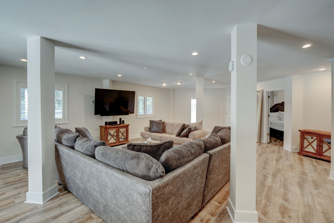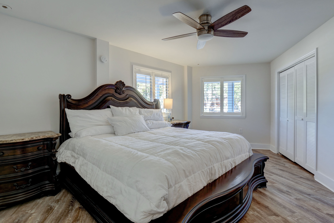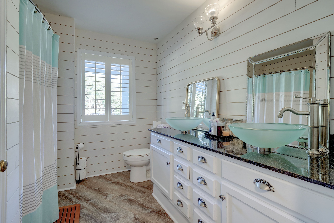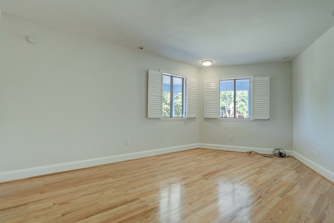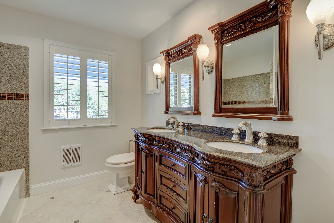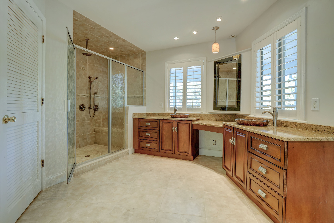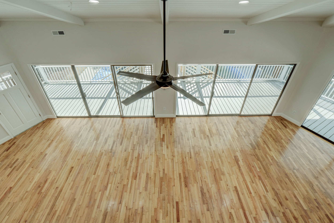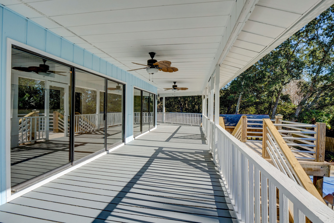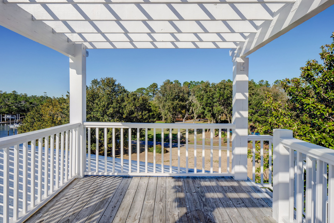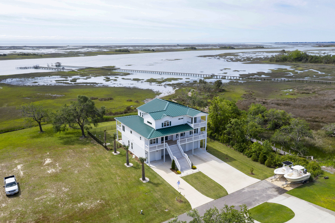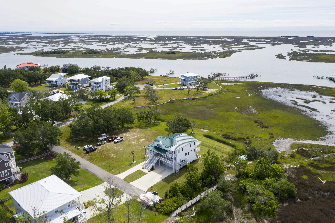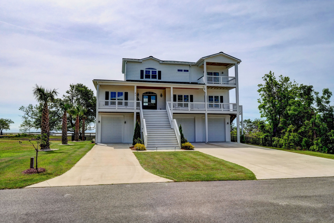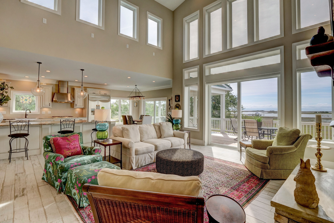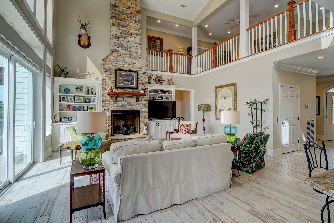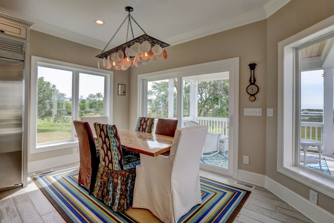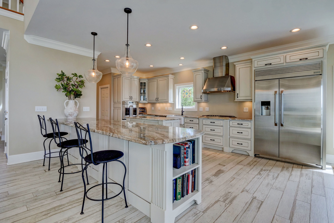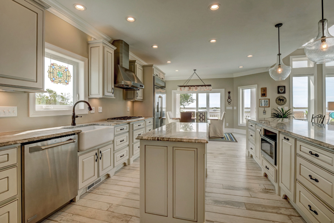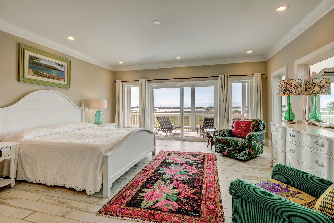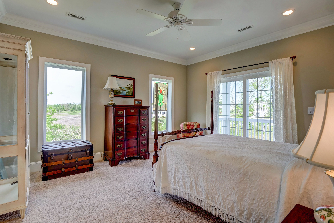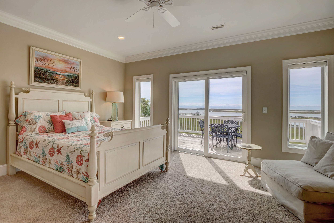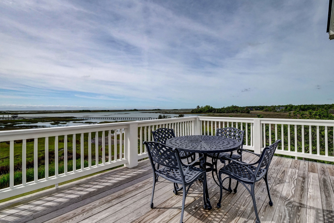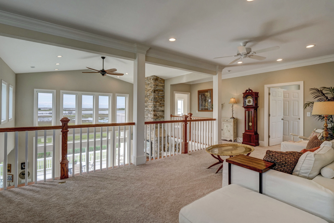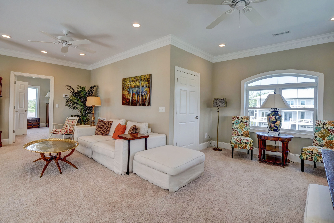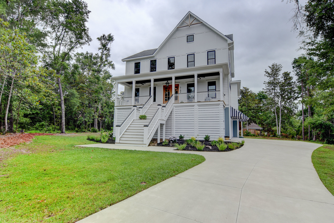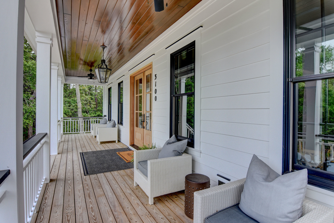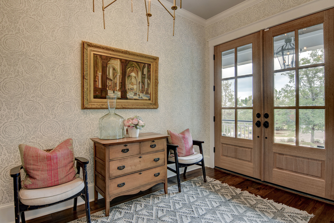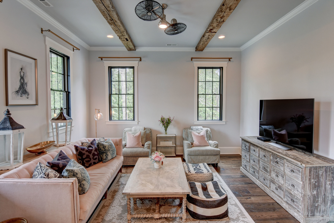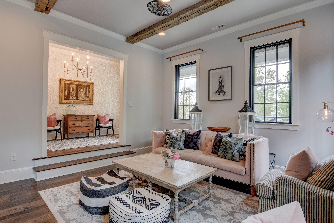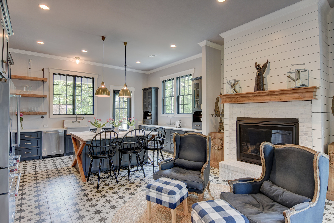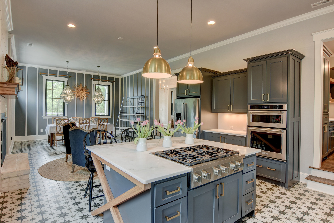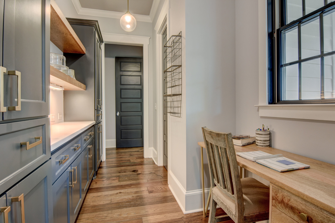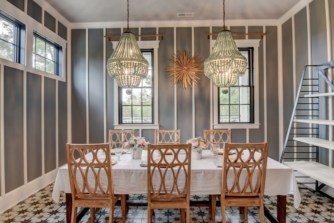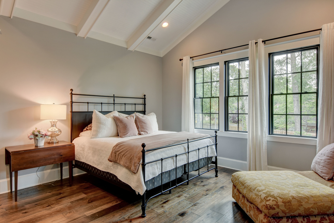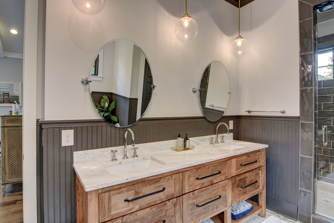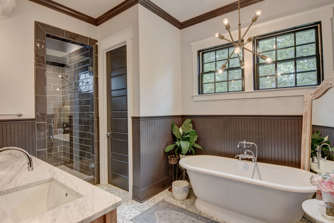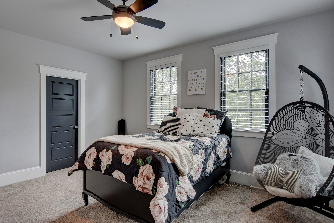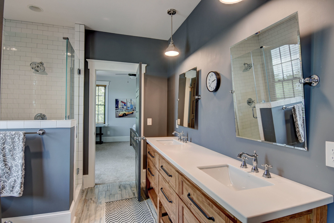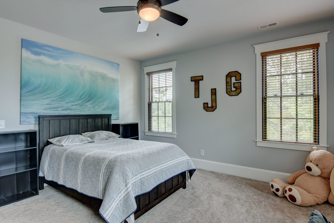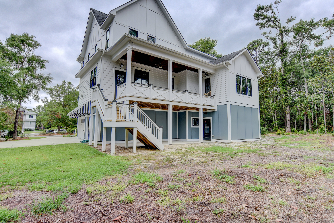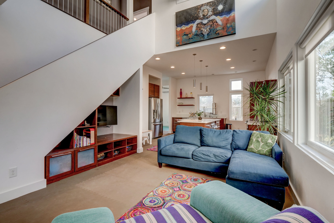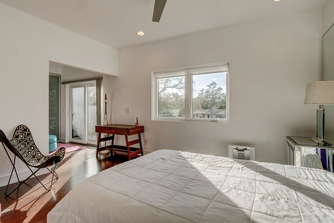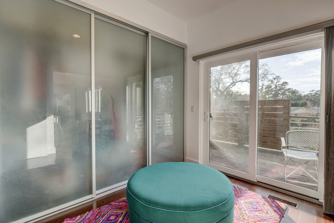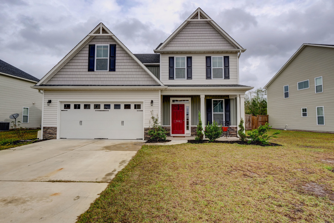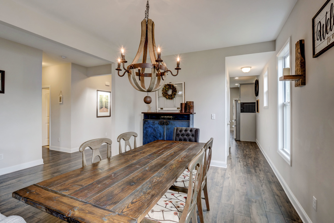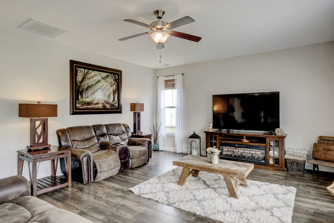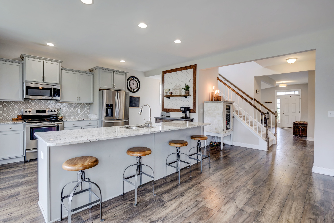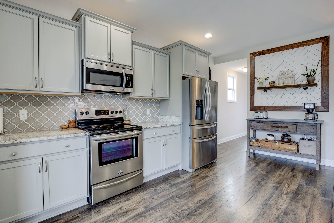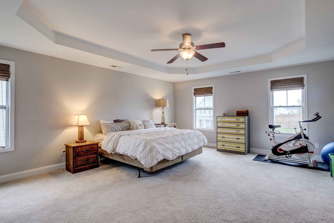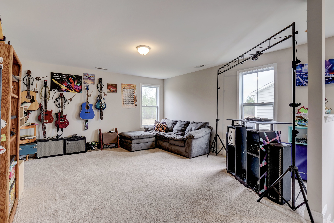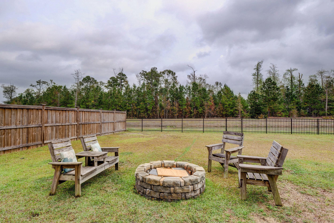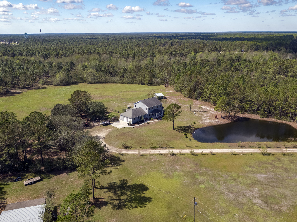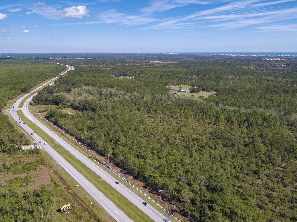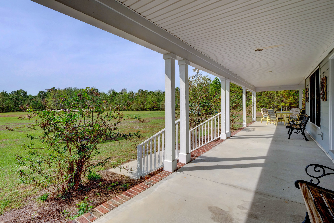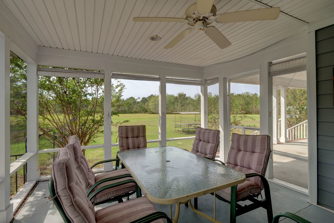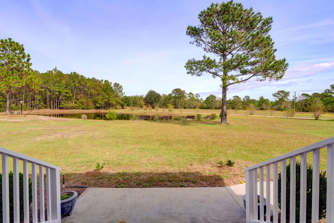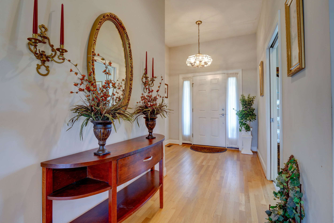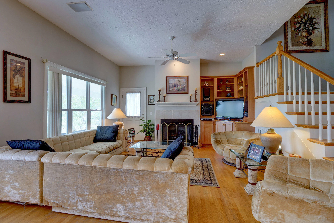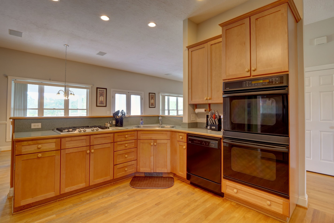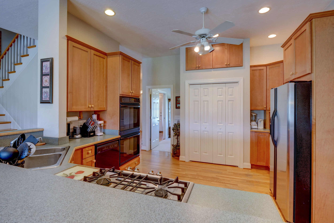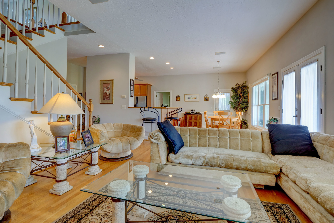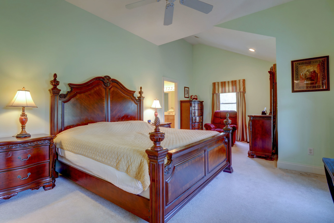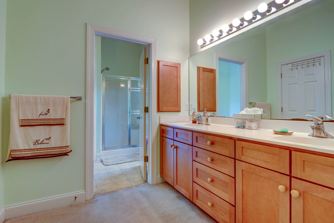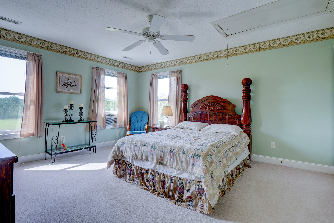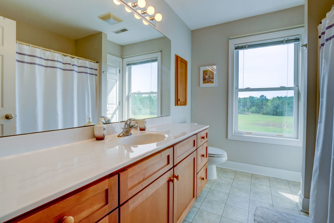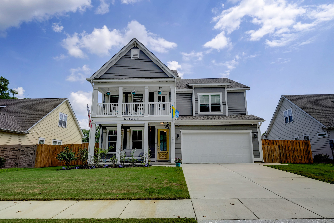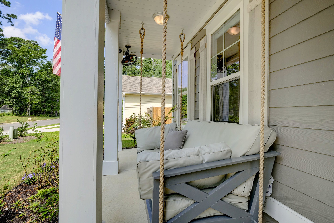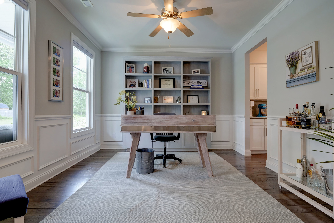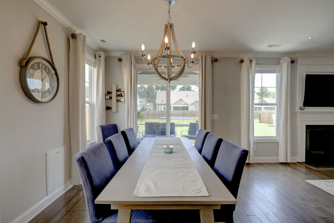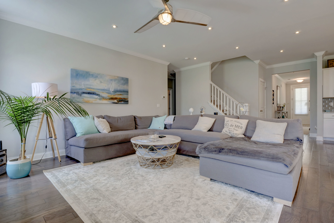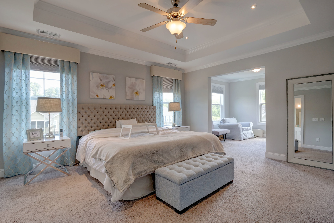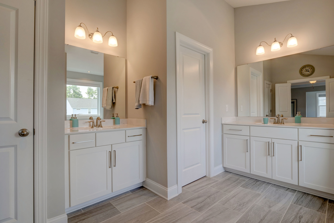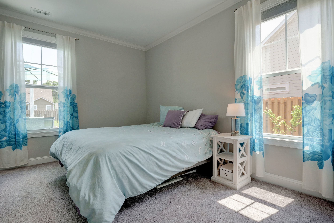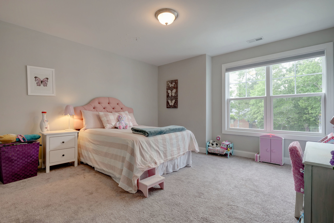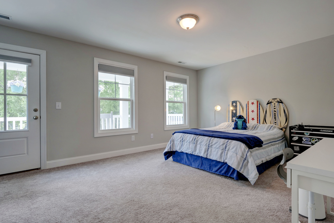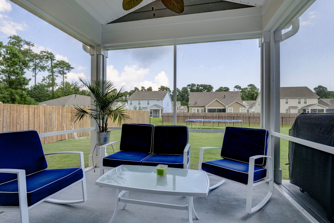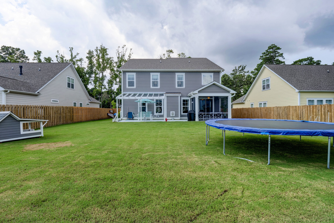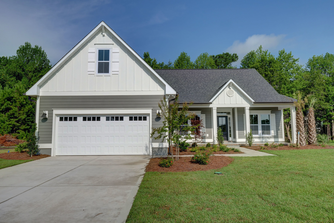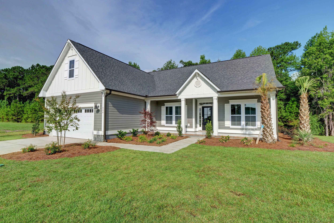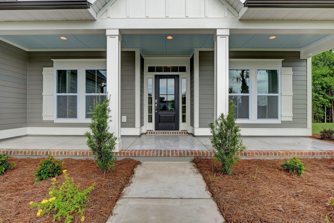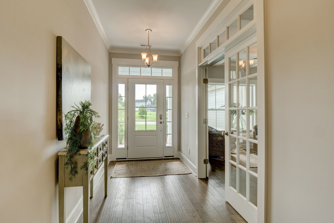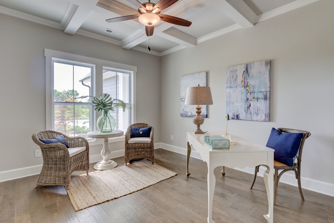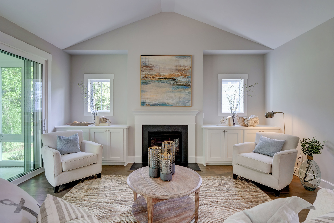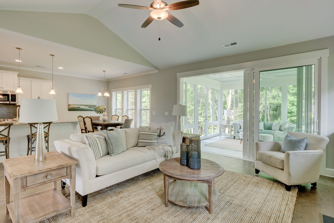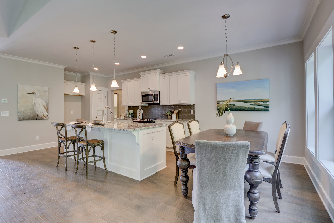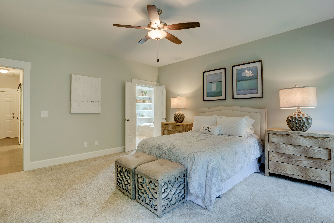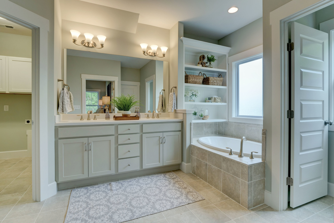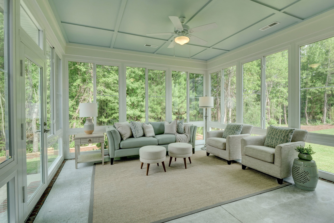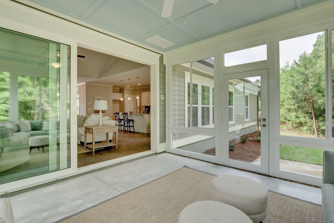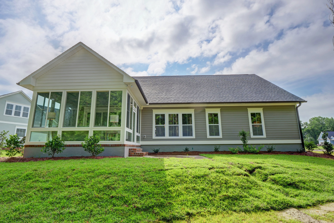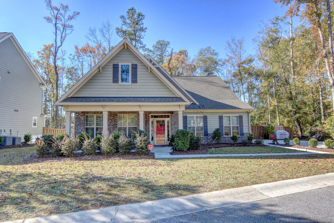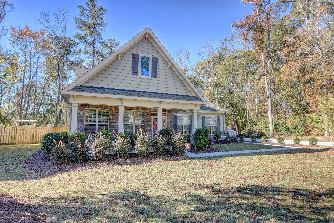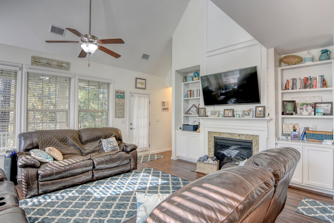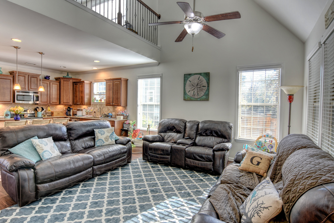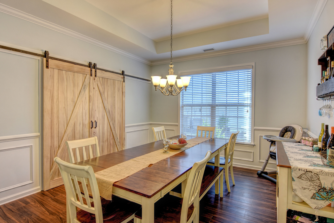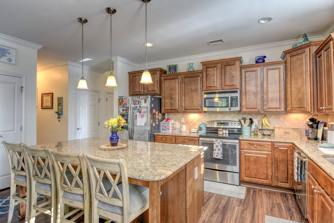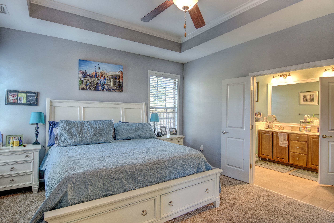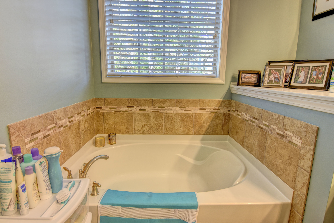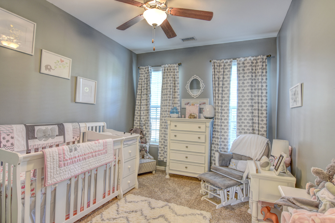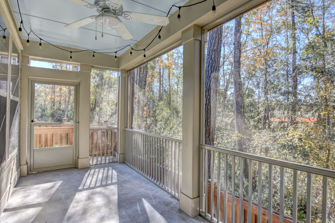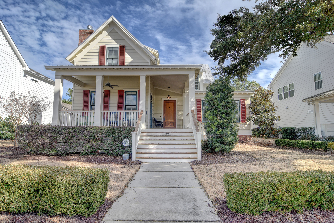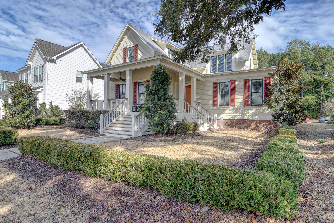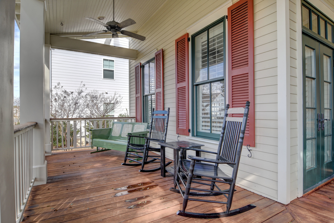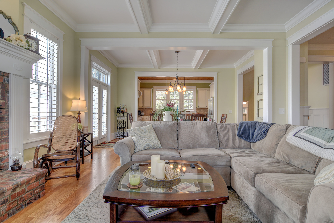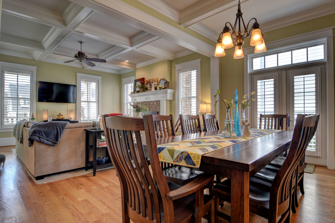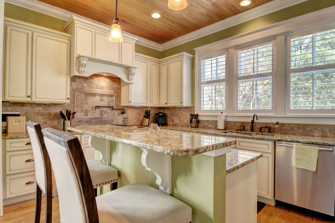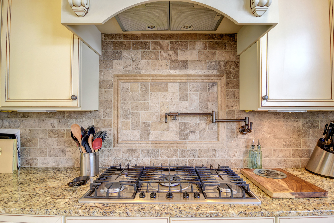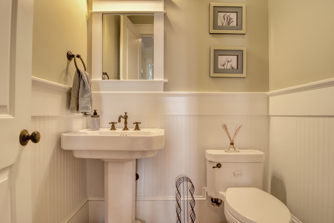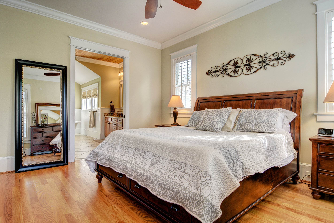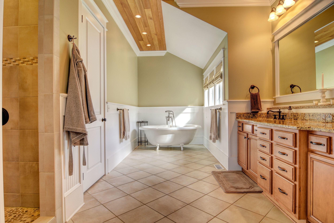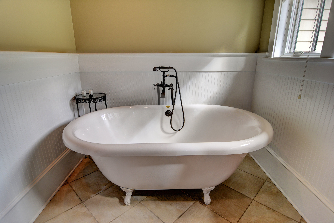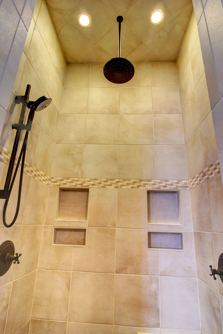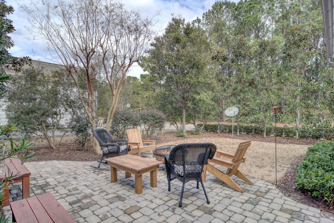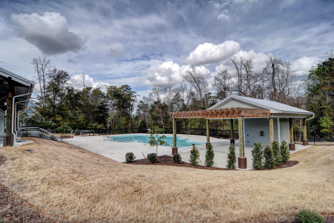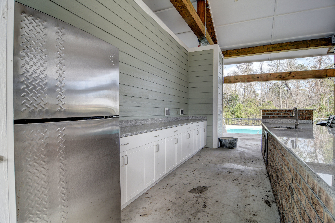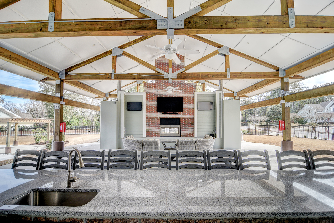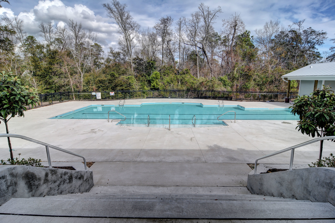209 Oak Outlook Way N, Carolina Beach, NC 28428 - PROFESSIONAL REAL ESTATE PHOTOGRAPHY / 3D MATTERPORT
/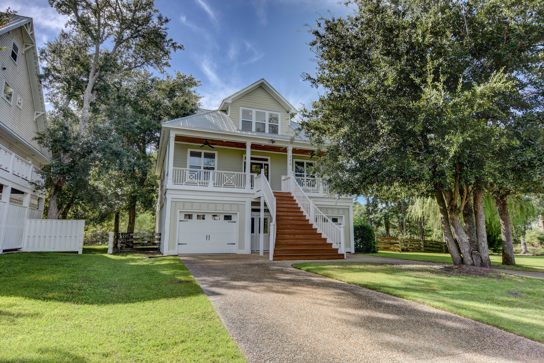
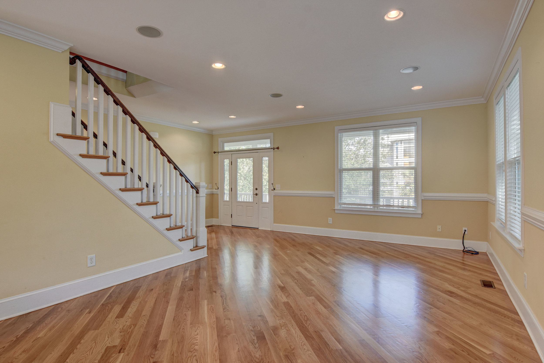
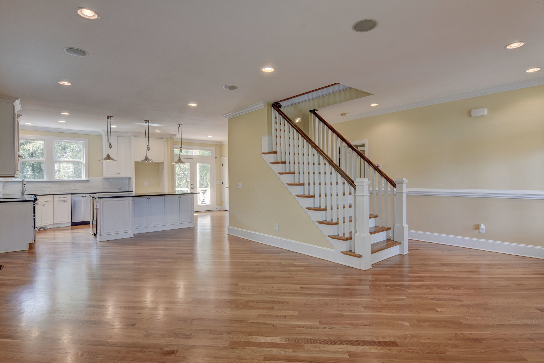
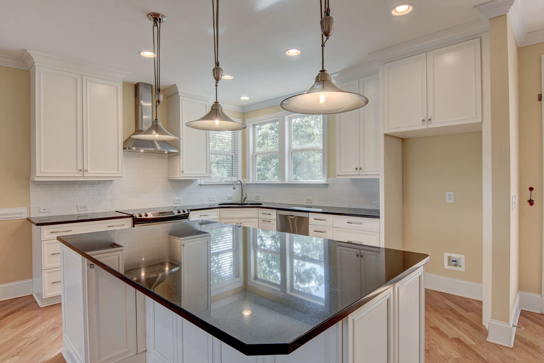
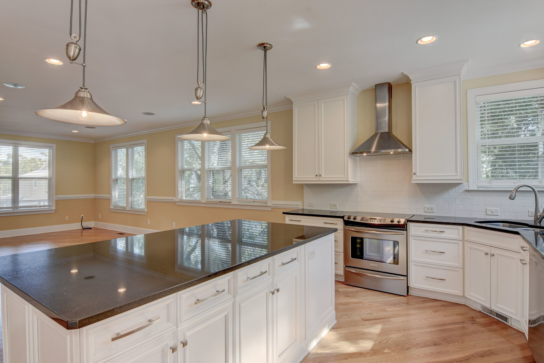
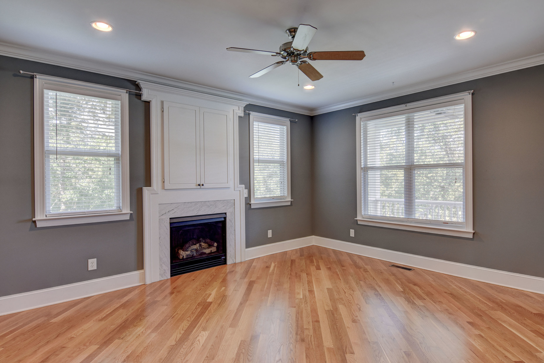
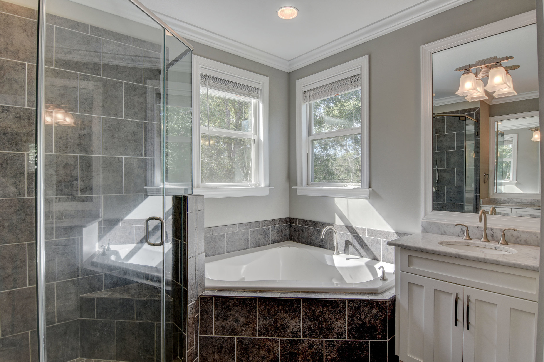
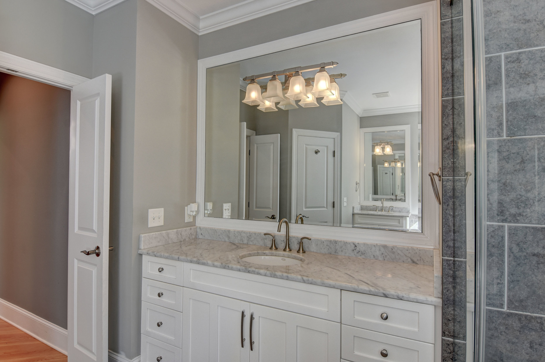
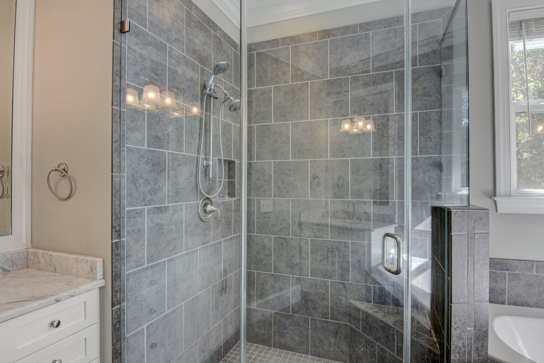
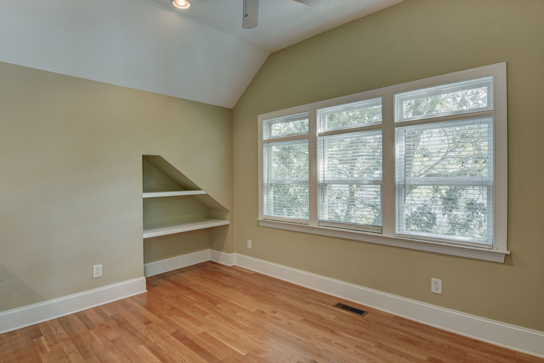
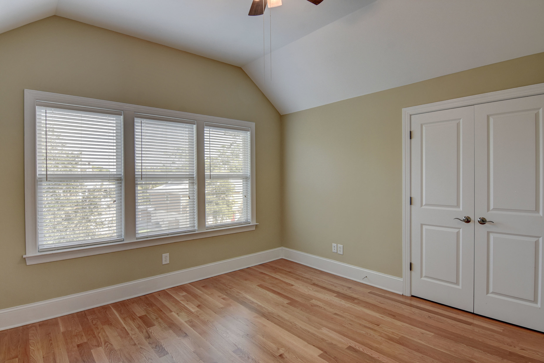
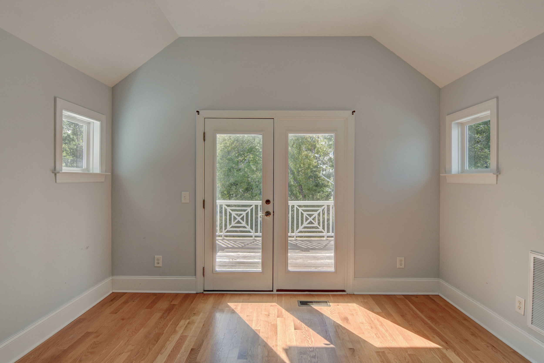
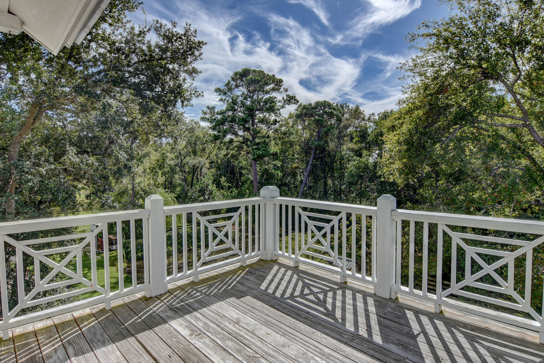
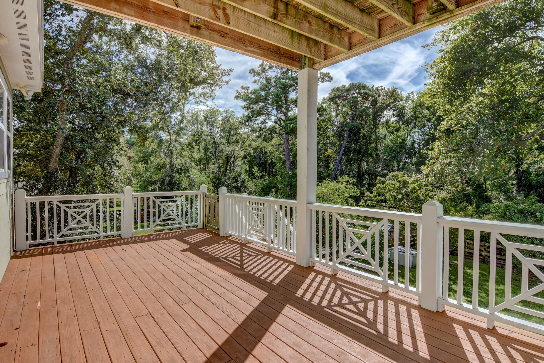
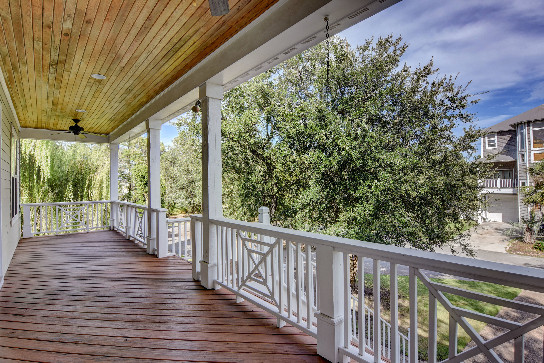
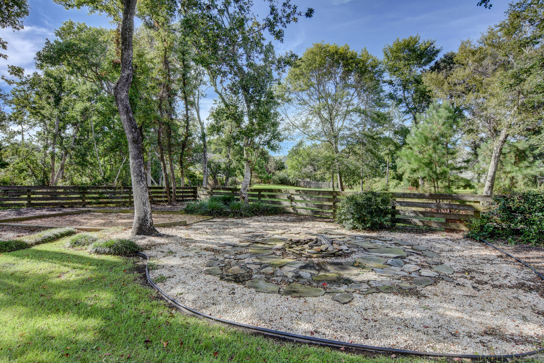
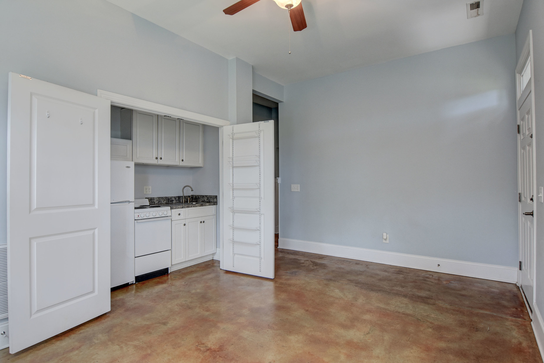
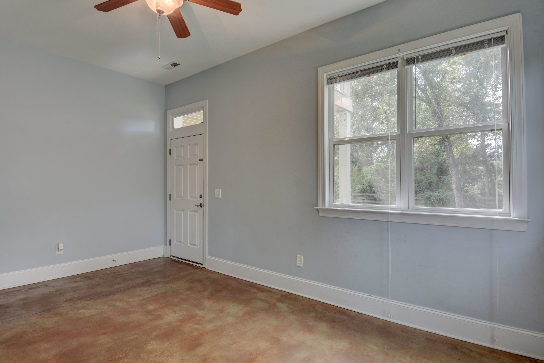
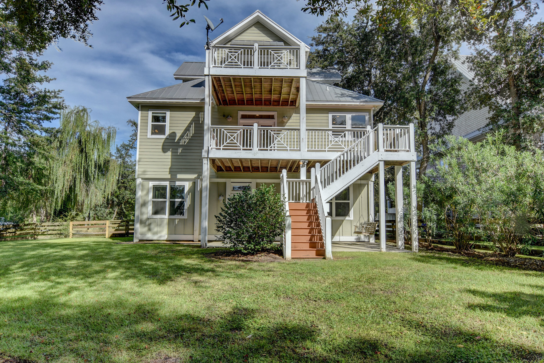
Custom built home by Plantation in Hidden Hills at Carolina Beach. Large lot with approximately .66 acres. Features include 4 bedrooms, 4.5 baths, large front porch and large back deck. Office area could be 5th bedroom. Loft area on 3rd floor would make a great tv room for the kids. If you are wanting a little more room and privacy then this may be the home for you. Enjoy this large lot with fire pit. Lots of room for a pool too. Metal roof and attic storage off the closets. Downstairs one of the bedrooms has an efficiency kitchen in it so would make a great in-laws suite with a separate bedroom and two separate over sized garages. Kitchen features include white cabinets and granite, stainless appliances and built in wine cooler and soft close drawers. Wired for surround sound and 2 separate washer and dryer areas. Property goes way past fenced area so a large back yard. Separate well for sprinkler. Transom windows. No carpet in this home either hardwood, tile or acid stained concrete on first level. Master suite on main living area with gas fireplace and tile shower with two separate vanities. Open floor plan in kitchen dining and living area and large island with bar area.
For the entire tour and more information, please click here.
51 Long Point Ln, Hampstead, NC 28443 - PROFESSIONAL REAL ESTATE PHOTOGRAPHY / AERIAL PHOTOGRAPHY / TWILIGHT PHOTOGRAP
/51 Long Point Ln, Hampstead NC - Twilight Photography
Coastal Carolina's finest water views with custom home built in 2016 directly on the Intracoastal Waterway with unobstructed views into the Atlantic Ocean over Lea-Huttaff Island, an uninhabited barrier Island and Nature Preserve. With a panoramic view extending from Figure 8 Island to Topsail Island, this vista is enjoyed by only a lucky few! Community ramp and dock. Deeded 30 ft. boat slip. This custom, 3 level home, has an elevator, 4 bedrooms, 3 full and 2- 1/2 bath, vaulted living room, large galley kitchen, walk in pantry and laundry room. Spacious master suite and all living areas with windows, doors, decks and balconies maximizing water views. Two guest bedrooms with in-suite baths, private balconies. Loft area overlooks 3rd level windows in vaulted living room. Ground level has just over 2000 square feet of enclosed space with 11-foot ceilings. The exterior walls are insulated, interior is sheet rocked and trimmed. Divided into a single bay and 2 bay area with 3 garage door entrances, and 3 sliding glass doors leading out to the covered back patio running the width of the home (53 ft X 12 ft). Back yard enclosed with decorative aluminum fence. Garage area fits 3 cars and offers a large workshop and storage area. A ½ bath includes a washing machine hook-up. The Elevator goes to second floor. Driveway offers parking for 6 cars.
The 2nd floor living area has durable Italian porcelain tiles indistinguishable from random length, wide planked hardwoods throughout. Custom built-ins in the living room flank the stacked stone fireplace with gas logs. Large galley kitchen with long bar and island have beautiful custom cabinetry and granite countertops. Stainless steel GE Monogram appliances include a built-in side by side refrigerator, gas cook top, stainless vent and wall oven. Large pantry and laundry room are just off the kitchen. The custom cabinets continue to all the bathrooms and laundry room. The large master suite with sliding glass door onto the back deck- covered by the private balcony above and tall windows takes in the surrounding views of the marsh, Intracoastal and Ocean. The spacious bath includes 2 separate vanities, deep soaking tub and a large walk in shower with rain head. The large master closet 12 X 11, includes a window for natural light.
Tall windows and sliding glass doors continue to maximize the water views on the 3rd level of this home. The Two guest suites include private baths, walk in closets and their own private balconies. An open loft area overlooks the living room and looks out the second level windows extending into the Atlantic Ocean. A Large "climate controlled" closet is on the street side of the loft. This custom home built for a couple well versed in construction was built to withstand the rigors of living on the coast. Structurally reinforced with ten-inch walls facing the waterfront and six-inch walls elsewhere, the home is set on 72 pilings that are cross braced on the ground floor. All interior walls are insulated, most with sound proof insulation. Stainless screws and nails were used throughout the exterior of the home with the exception of the galvanized bolts on the pilings. The windows and sliding glass doors on the waterfront and on the north side have increased wind ratings. High grade vinyl siding, vinyl windows and sliding glass doors provide easy maintenance. All decking is kiln dried; pressure treated lumber. The roof is commercial grade aluminum. The mechanical systems include 2-95% Trane gas heat pumps, 16 seer, 3 ton for the main living area and 2 ton for the 3rd level. An efficient tank-less gas water heater with circulator quickly provides hot water to all areas of the home.
The community of Long Point Estates is made up of 22 property owners. There are 9 deeded slips on the community dock on the Intracoastal Waterway. The deeded slips are 30 feet, and each have 10,000-pound boat lifts.
For the entire tour and more information, please click here.
6405 Chalfont Cir, Wilmington, NC 28405 - PROFESSIONAL REAL ESTATE PHOTOGRAPHY / AERIAL DRONE PHOTOGRAPHY
/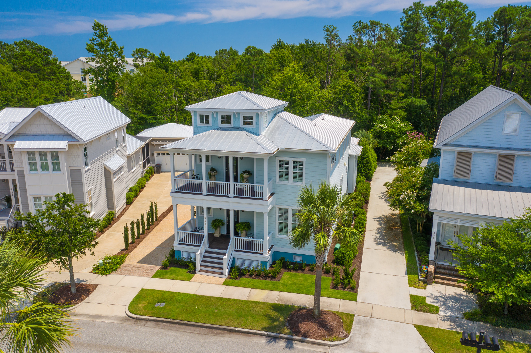
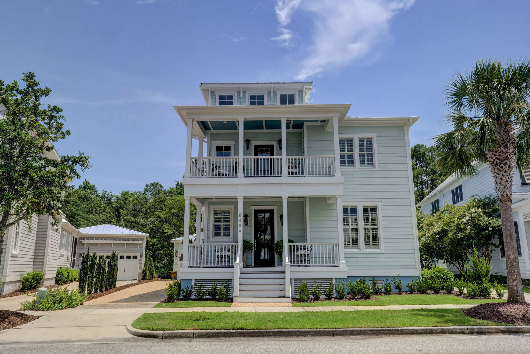
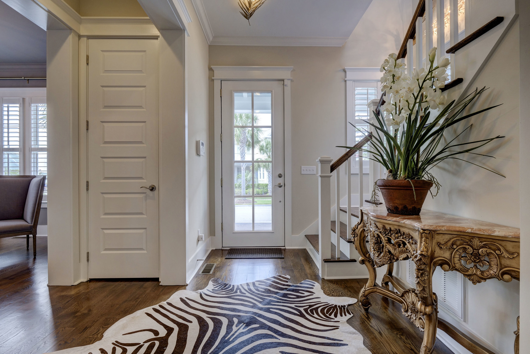
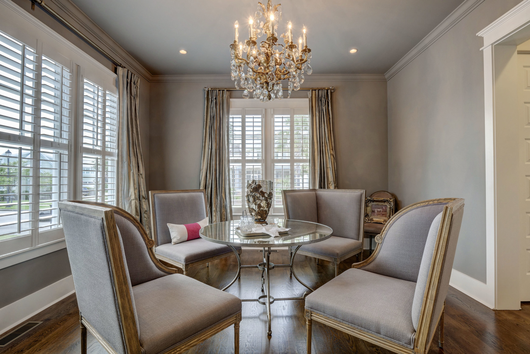
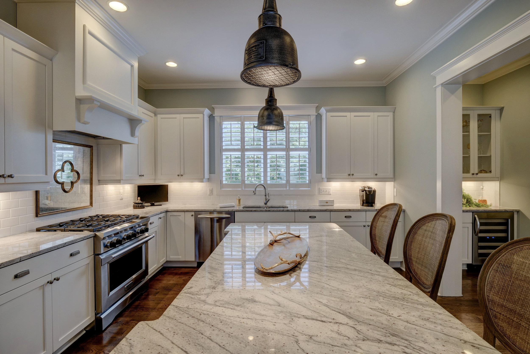
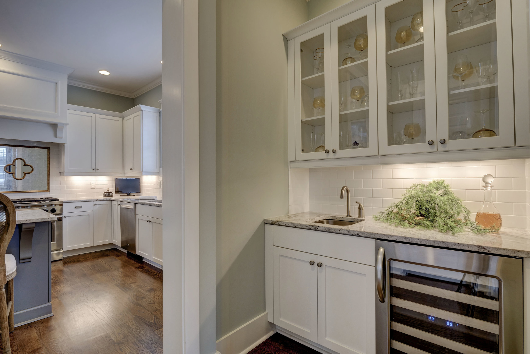
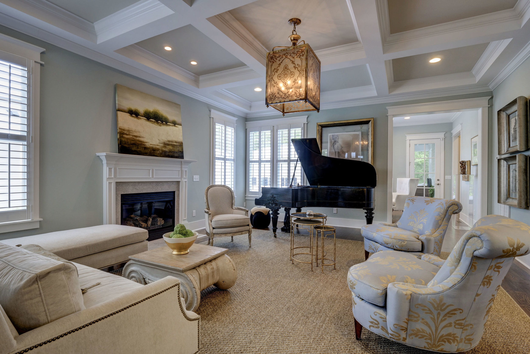
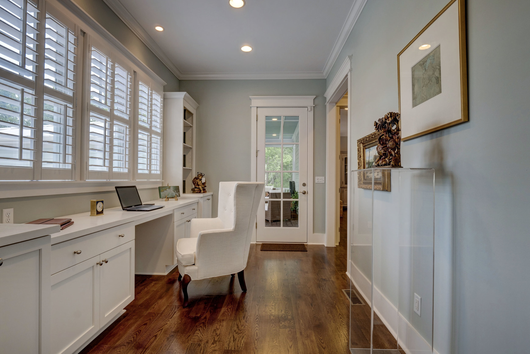
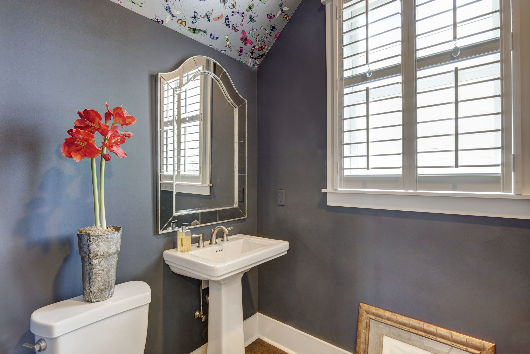
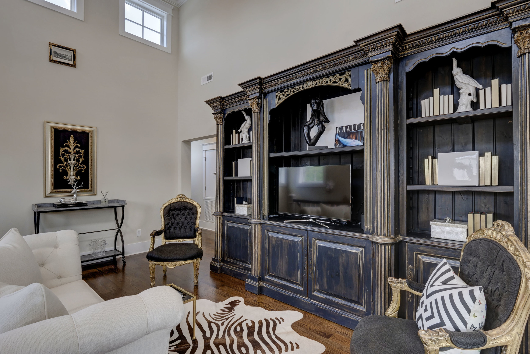
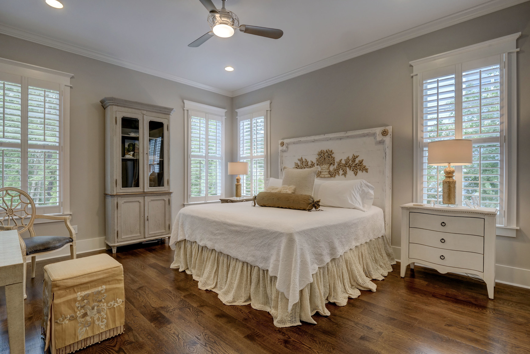
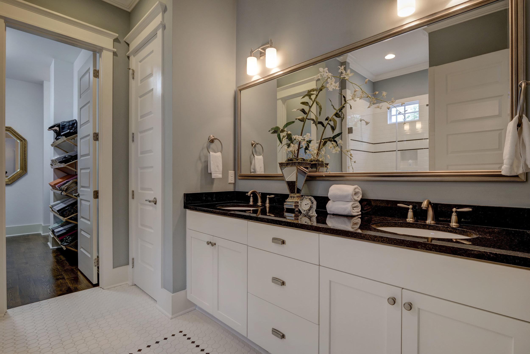
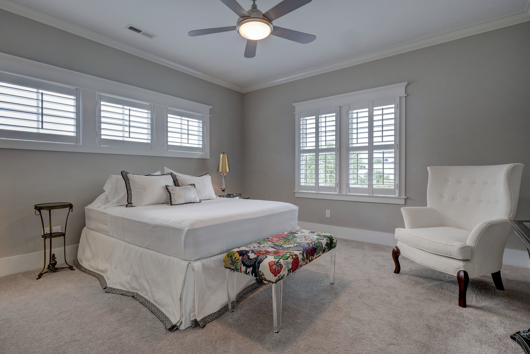
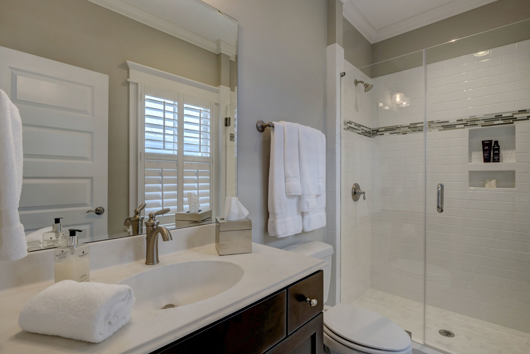
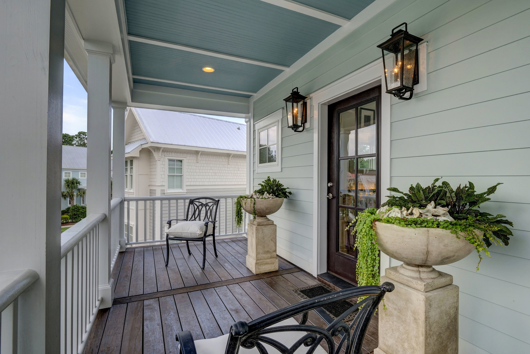
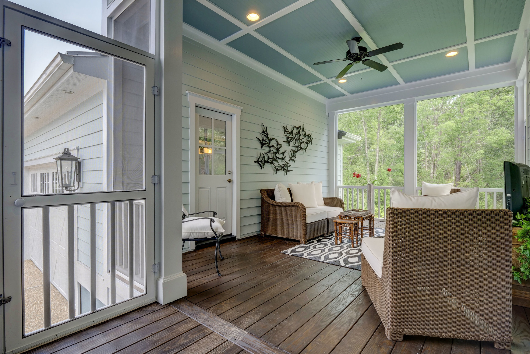
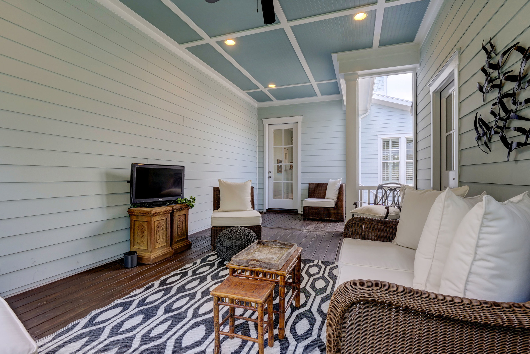
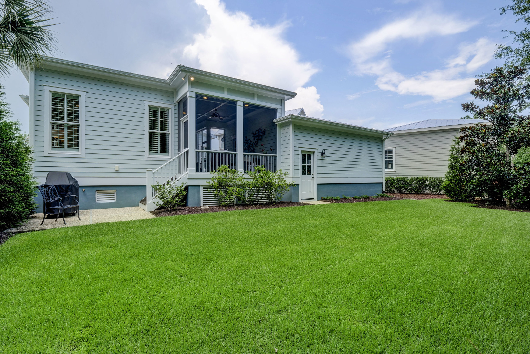
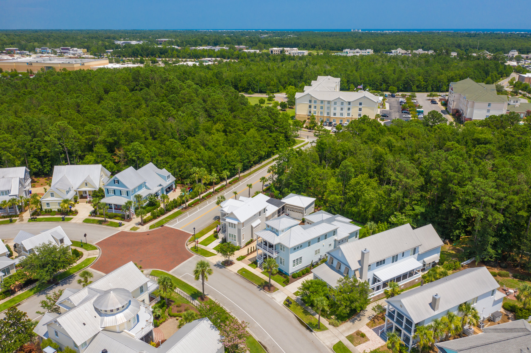
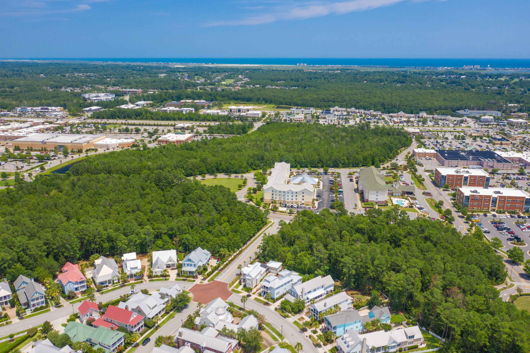
Beautiful & meticulously maintained Charleston style home in the sought-after community of Parkside at Mayfaire. Residents can walk to area dining, shopping, & more. Perfect for entertaining, the home has custom details throughout, including plantation shutters. The open, spacious kitchen features a 6-burner gas range, walk-in pantry, butler's pantry, large center island, & custom cabinetry. The living room includes a gas log fireplace & coffered ceiling. The private screened porch overlooks the conservation area. The 1st-floor master retreat has wood flooring, a large walk-in closet, double vanity, & custom tile shower. 2 bedrooms with baths & walk-in closets are on the 2nd floor, as well as a balcony located off the loft/family room area.
For the entire tour and more information, please click here.
3100 Wescot Ct, Wilmington, NC 28409 - PROFESSIONAL REAL ESTATE PHOTOGRAPHY
/Stunning custom home sitting on a gorgeous wooded cul de sac lot. No expenses spared from the moment you enter this elegant home. Exposed 1800's railroad beams in cozy living room. Elegant flooring in main areas. Massive kitchen adjoins DR with gas fireplace, shiplap accents, farm sink, marble island with gas cooktop and tons of natural light through the black framed Anderson Windows. Custom cabinetry, built-ins and vanities. Master suite with wall of windows, vaulted ceilings, access to rear covered deck and a bathroom you must see to believe. Upstairs features 2 BR's sharing a Jack and Jill bath and a 4th BR with private bath. Loft space provides additional space for the family to hang out. Elevator shaft is in place and ground floor is plumbed and has some electrical. Easily can be finished to ad media room, bathroom or cabana if you choose to add a pool. Walking distance to neighborhood pool & boat ramp where you can launch your paddle board, kayak or boat into the ICW.
For the entire tour and more information on this home, please click here.
7235 Masonboro Sound Rd, Wilmington, NC 28409 - PROFESSIONAL REAL ESTATE PHOTOGRAPHY / FLOOR PLAN
/
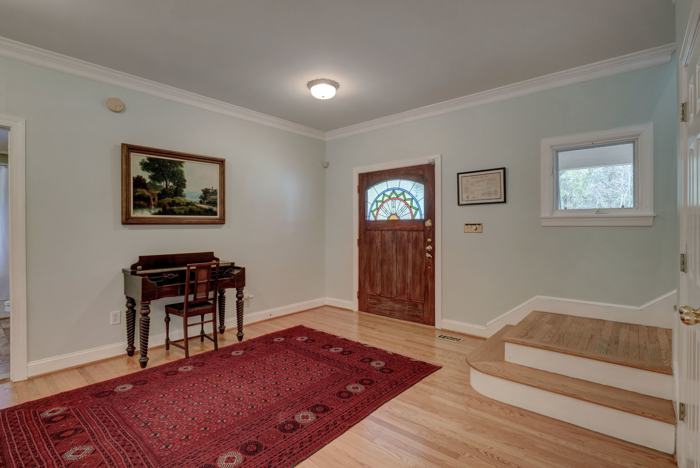
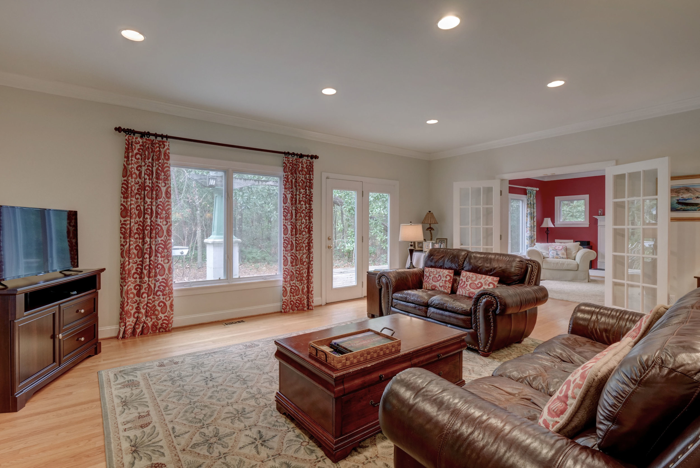
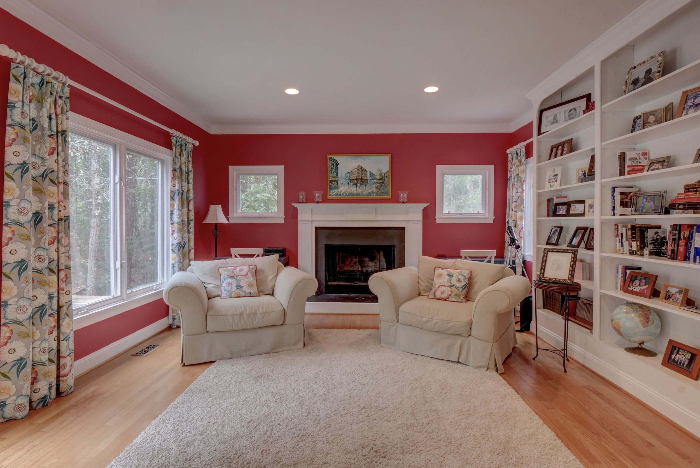
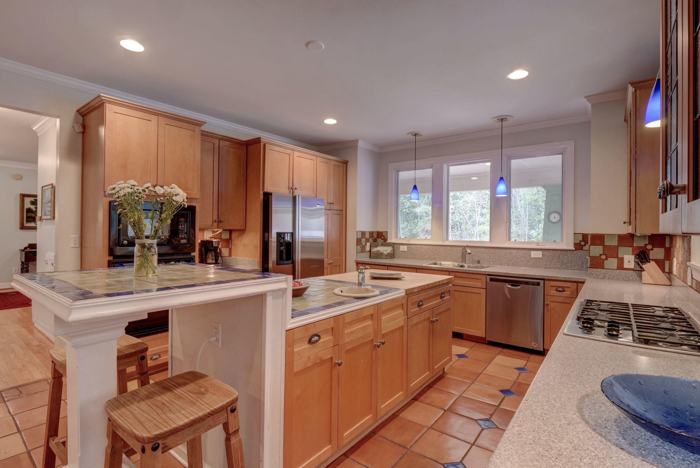
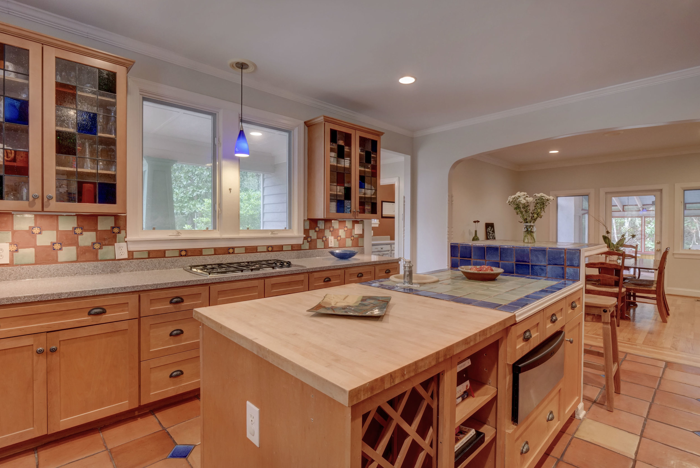
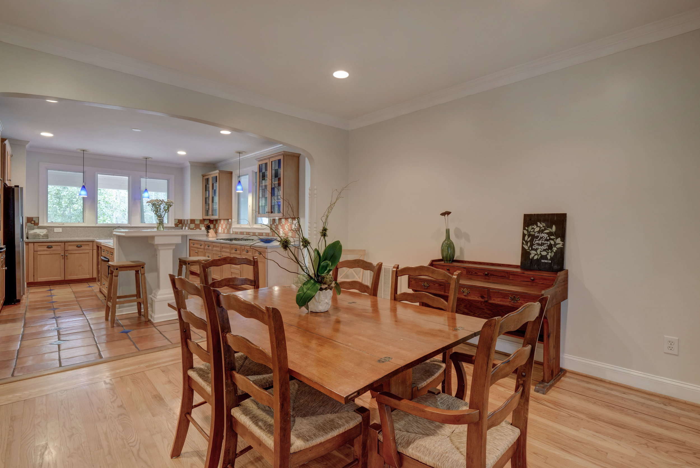

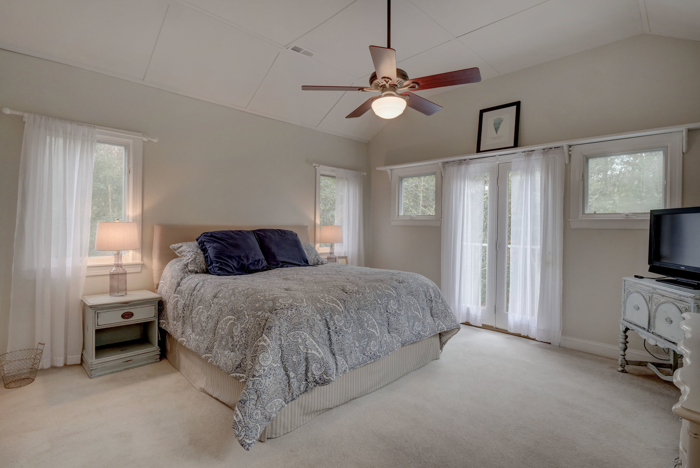

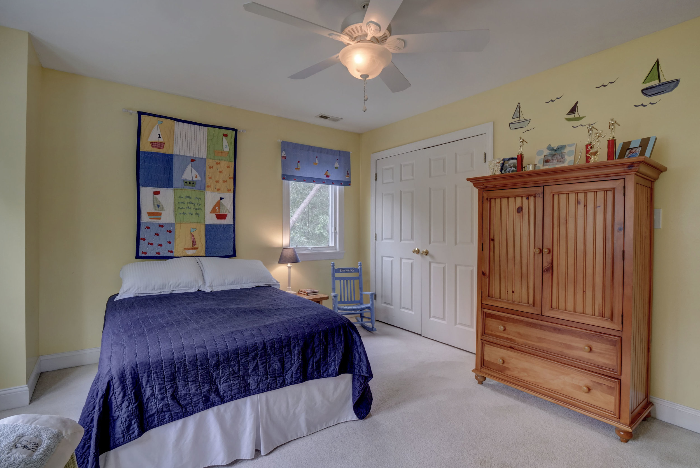

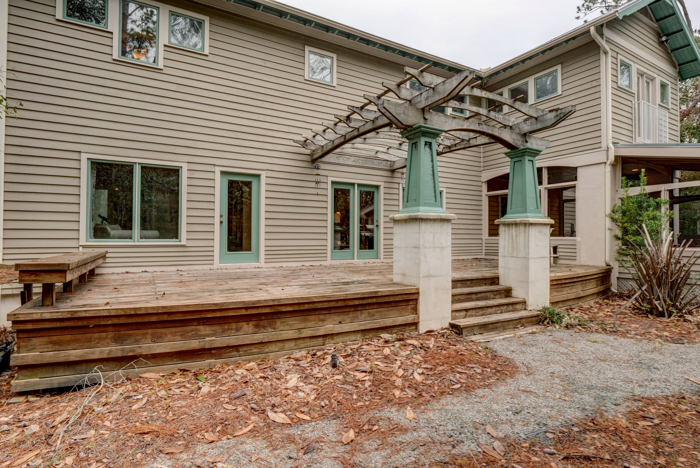
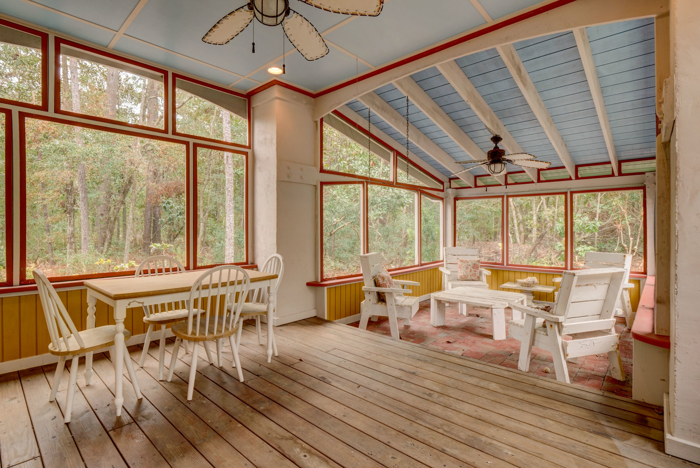
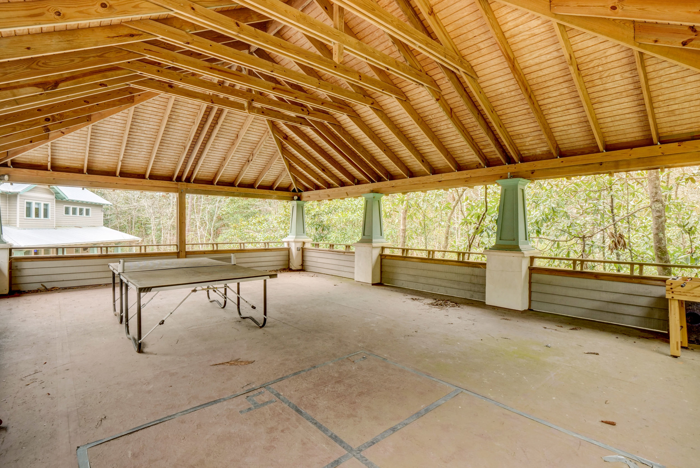
Welcome home to privacy & tranquility located off of Masonboro Sound Road. This captivating Craftsman style home is nestled on a stunning-estate wooded lot, totaling close to 2 1/3 acres, yet located right in the thick of everything. Fabulous schools, shopping & Wrightsville Beach are all within reach of this expansive property. Featuring over 3300ft of living space with 4 bedrooms & 3 full bathrooms plus a screened porch & deck out back. There is an additional den on the first floor that could function as a bedroom if desired, plus a loft area upstairs for multi-purpose use. In addition, you will find a detached garage with a fantastic second floor open-air gazebo/entertainment space for all your friends & family to enjoy when hosting BBQ's, oyster roasts & gatherings. No HOA fees & community access to Hewlett's Creek all within a short stroll down the gravel community road. So much to offer you must see it for yourself.
For the entire tour and more information, please click here.
2544 Tonbo Trail, Wilmington, NC 28409 - PROFESSIONAL REAL ESTATE PHOTOGRAPHY
/This 3 bed / 2.5 bath home in Tonbo Meadow was built with modern style, energy efficiency, & comfortable living at the forefront of its design! The eco-conscious initiatives, designed to save up to 70% on heating & cooling bills include passive solar orientation, solar tubes, and ductless heating & air - which isn't recycling air contaminants. The matching, stainless steel appliances, include a induction stove, microwave, refrigerator, and dishwasher. The rooms are spacious, the floor plan is open, and the garage has the appropriate receptacle for charging an electric car. The master bedroom has a balcony - corner windows in the 2nd bedroom. It has a fenced in yard & located mere moments from the beach! Pets negotiable, no students, no smoking. Call to schedule an appointment!
For the entire tour and more information, please click here.
208 Rudolph Ln Hubert, NC 28539 - PROFESSIONAL REAL ESTATE PHOTOGRAPHY
/
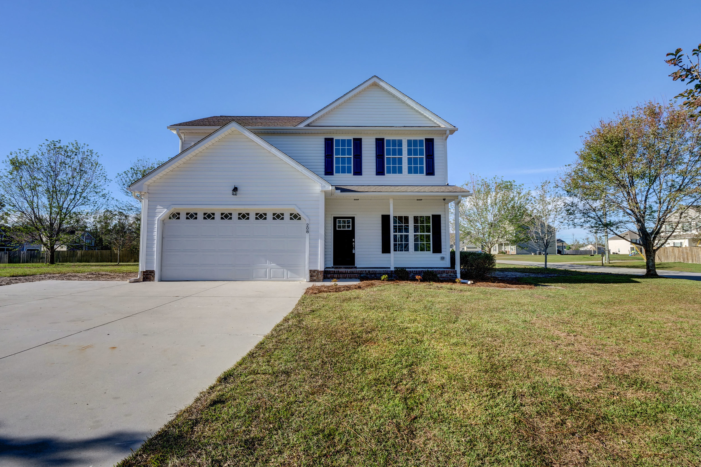
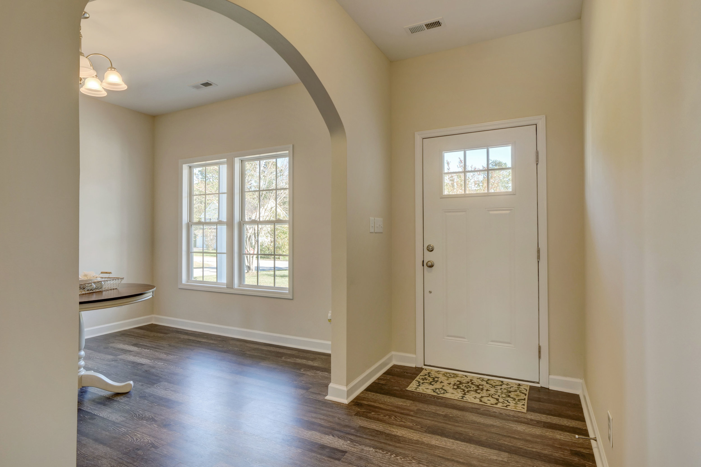
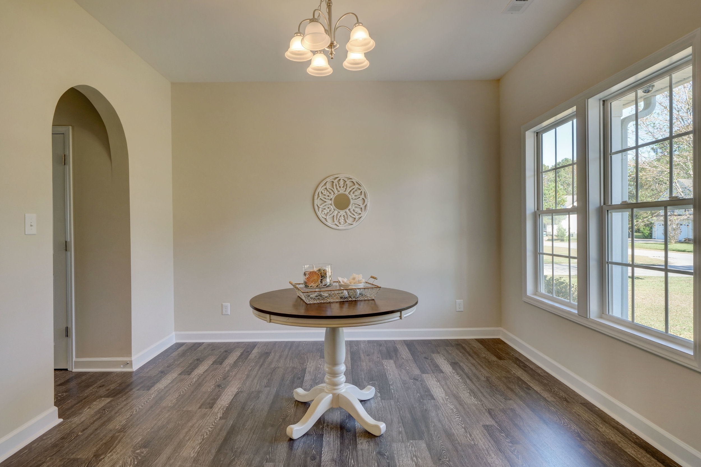
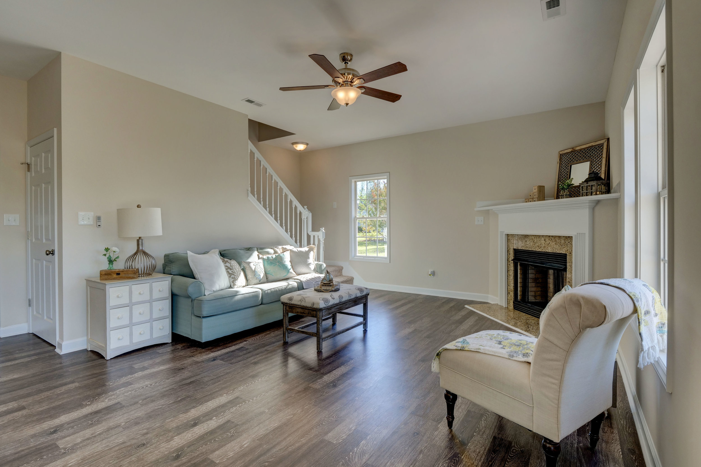
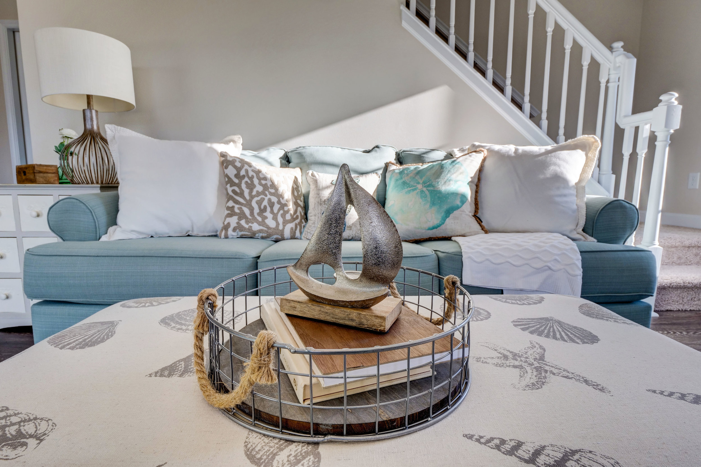
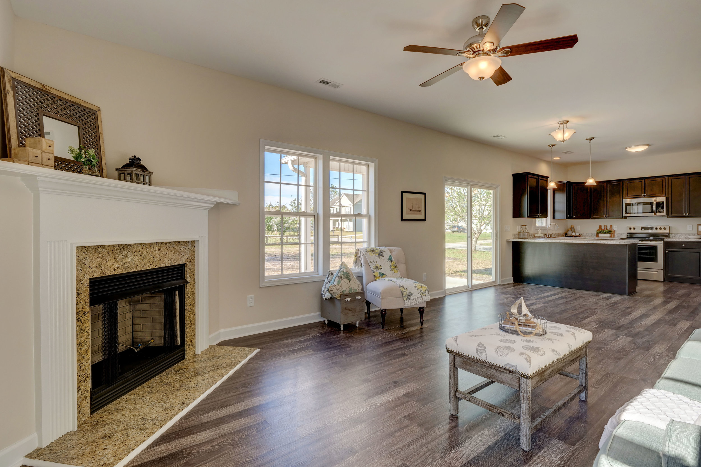
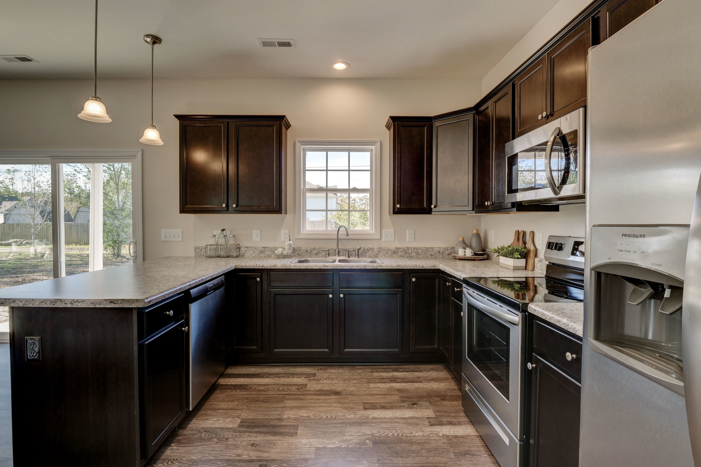
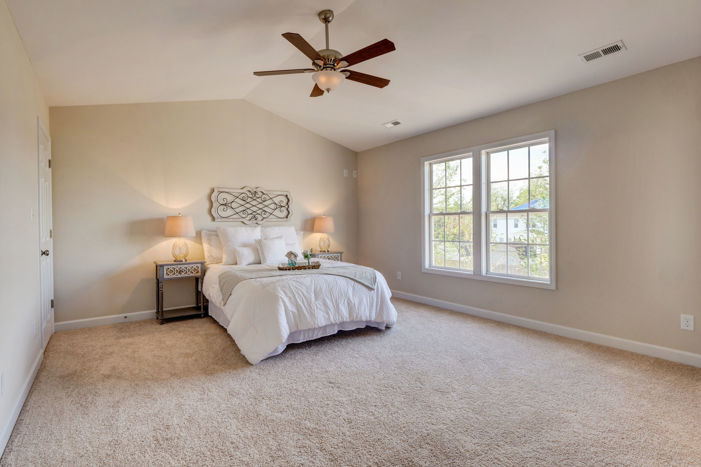
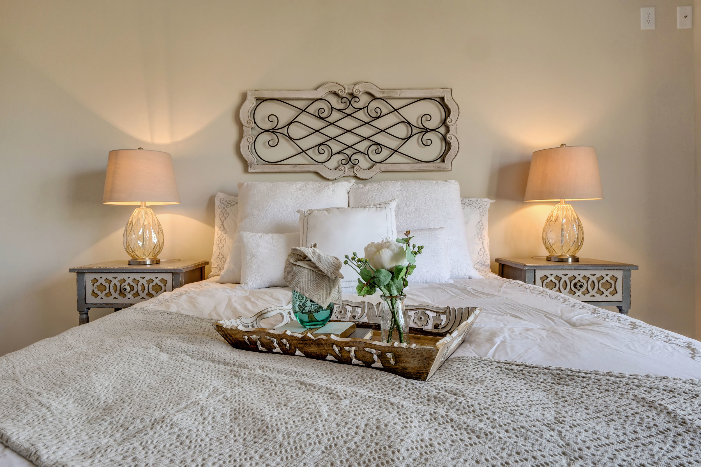
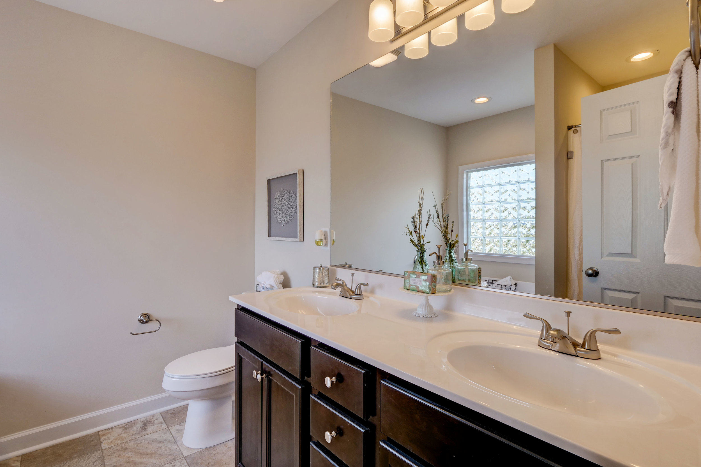
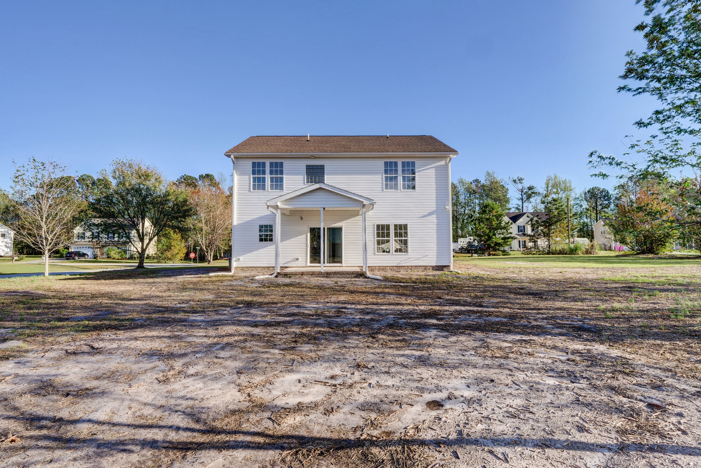
AMAZING Remodel!!! This totally updated 3 bedroom 2.5 bath beauty (plus loft) is nestled in a highly desirable community in Hubert! This home features a modern open floor plan with elevated 9' ceilings, stylish new laminate wood flooring, plush new carpet, fresh paint, brand-new upgraded kitchen cabinetry and countertops, sleek stainless appliances, gas fireplace, as well as new lighting/plumbing fixtures and much more! The master suite features a vaulted ceiling, large walk-in closet, and a roomy master bath with a premium height dual sink vanity and a separate walk-in shower and garden tub! Plus, there's a covered back patio that looks out to a large backyard! This one is move in ready and priced to sell! Set up your own private showing today!
For the entire tour and more information, please click here.
760 Heartwood Dr Winnabow, NC 28479 - PROFESSIONAL REAL ESTATE PHOTOGRAPHY
/This beautiful home located in The Pines at Mallory Creek Plantation will surely grab your attention from the minute you walk in. This home is located on one of the premier private lots that backs up to a beautiful pond view. The back yard has a wooden privacy fence and on the back side it has a metal fence so that you can enjoy the view of the pond. Other features include 4 spacious bedrooms 3 full baths, formal dining room, large living room, open kitchen with granite counter tops and stainless appliances and pantry. There is a breakfast nook located off the kitchen that overlooks the view of the pond. The second level includes a large master bedroom and bath than has a walk- in closet that anyone would envy. The master bath also includes dual vanities, shower, soaking tub and a separate water closet. There are also two other bedrooms upstairs, separate laundry room, full bath and a large loft area. The community also has a beautiful clubhouse and outdoor pool for your enjoyment.
For the entire tour and more information, please click here.
24060 Us Highway 17 N Hampstead, NC 28443 - PROFESSIONAL REAL ESTATE PHOTOGRAPHY / AERIAL PHOTOGRAPHY
/S-P-R-E-A-D O-U-T on this 58+ acre tract. A spacious, well maintained 5 large BR, 3 BA home includes DR, huge 11 x 13 laundry with washer, dryer & laundry sink plus an additional 5x5 sewing/craft area, 11 x 7 office and 30x24 attached garage. Master bedroom down, 4 bedrooms up, 2 with adjoining jack & jill bath. 26x8 loft with built in desk. Well appointed kitchen with double ovens, gas range, large pantry, refrigerator stays. Screen porch, covered front and rear porches. Fencing for dogs, 2 outside storage buildings. Several acres cleared to fence for horses. Several more acres wooded for privacy. Deeded 60' wide access from Hwy 17 to the property, currently gravel in excellent condition & bordered by crepe myrtles. Gas log fireplace and gas hook up on covered rear porch for grilling. Wood floors in foyer, kitchen, breakfast area and living room.
For the entire tour and more information on this home, please click here.
1035 Bent Blade Ln Wilmington, NC 28411 - PROFESSIONAL REAL ESTATE PHOTOGRAPHY
/This beautiful home located in the cozy coastal neighborhood, The Overlook at Middle Sound Loop. The Overlook is a tight knit community of only 42 homes featuring sidewalks, streetlights, even a good old fashioned southern tree swing. All of this minutes to the beaches, downtown, the intracoastal waterway, shopping, and all everything Wilmington has to offer.4 bedrooms/3 baths over 3000sqft with upgrades galore. Gourmet kitchen with oversized granite kitchen island, butler''s pantry, huge walk-in pantry, upgraded stove hood, stainless steel appliances. Hardwood floors throughout the living area. Upgraded recessed lighting, ceiling fans, tray ceilings, crown molding, custom blinds, and custom bookshelf are just a few of the extra details you will notice when you enter this like new home. Upstairs you will find a large loft, three bedrooms and a large laundry room. This home boasts a substantial master suite with sitting area, spa bath, ample walk-in closet space, and direct access to the laundry room. The 4th bedroom is located downstairs for convenience and offers privacy for house guests. The large fully custom fenced backyard with hidden gated includes a screened in porch with fan and large patio with pergola. Immaculate landscaping.
For the entire tour and more information on this home, please click here.
406 Caroline Sanders Way, Holly Ridge, NC 28445 - PROFESSIONAL REAL ESTATE PHOTOGRAPHY /
/Relax on the front porch overlooking Star Gazers Pond before entering ''The Lure'' by Logan Homes located in the beautiful resort style community of Summerhouse On Everett Bay. This well planned 2,400+ heated sq. ft. home featuring 3 bedrooms and 3 baths, has great features: a master suite with an en suite spa bathroom and walk-in closet, casual dining and kitchen opens to the the living-room with built-ins around the fireplace. The second level features a loft with a full bathroom and additional storage. Other features include a study, glass enclosed back porch , and outdoor patio.
For the entire tour and more information, please click here.
708 Coniston Drive SE, Leland, NC, 28451- PROFESSIONAL REAL ESTATE PHOTOGRAPHY
/Here is an awesome opportunity to own a highly desirable "Crepe Myrtle" floor plan, the only one in the Hawkeswater community! This incredible layout includes a fully enclosed study, a beautiful formal dining room, a first-floor master bedroom, a separate laundry room, and an open loft overlooking the family room. For sale with lots of high end interior and exterior features including granite countertops, stainless steel appliances, trey ceilings, plantation blinds, a screened-in back porch, a wooden privacy fence, a built-in irrigation system, and so much more! The home has a view of a wooded and protected wetlands area, guaranteeing you'll always have a great backyard! Deepwater boat slips available for purchase. Day dock and boat ramp access available to all residents.
For the entire tour and more information, please click here.
1037 Anchors Bendway, Wilmington, NC, 28411 - PROFESSIONAL REAL ESTATE PHOTOGRAPHY
/Gorgeous 3 bedroom, 3.5 bath Craftsman style home with a loft area and TONS of upgrades! Located in Anchors Bend, the quality of this home can immediately be seen in the 8 foot solid mahogany front door, metal roof, and professional landscaping. There are hardwood floors throughout, 10 foot ceilings, coffered ceilings in the den and dining room, extensive high-end molding and trim throughout, and cypress wood ceilings in the kitchen and master suite. The kitchen also includes a 5 burner gas cooktop, granite countertops, and Bosch stainless steel appliances. At the center of the living room is a brick surround fireplace hearth and mantel. The first-floor spa-like master suite features a clawfoot tub, and walk-in tile shower with rain shower head and wall mount shower. Anchors Bend includes a community pool and gathering area with a fireplace, grill and kitchen area.







