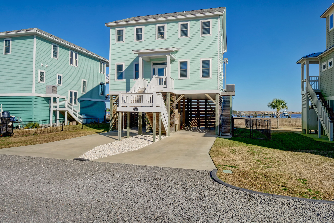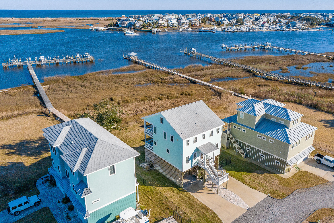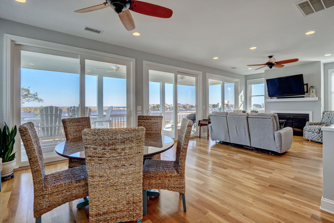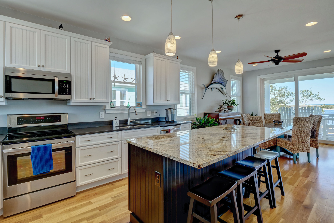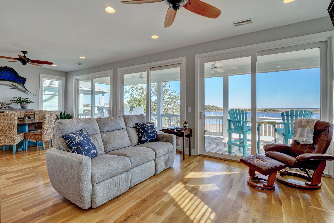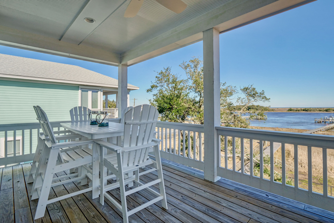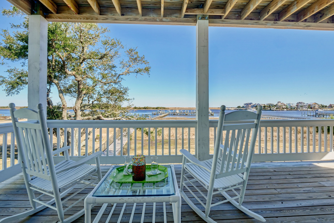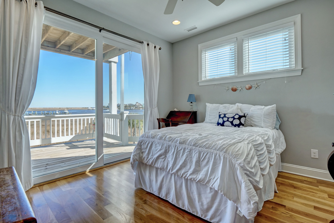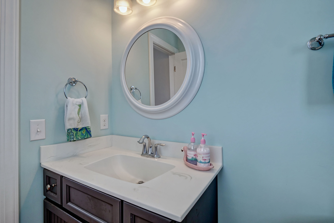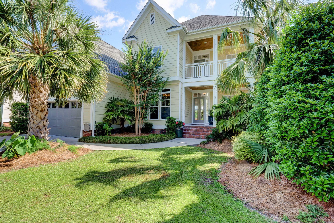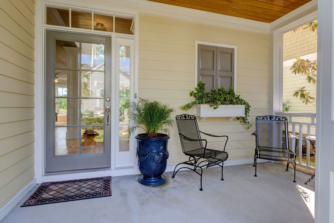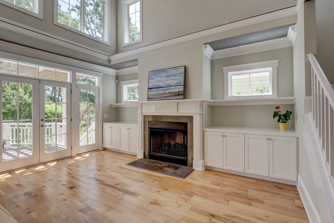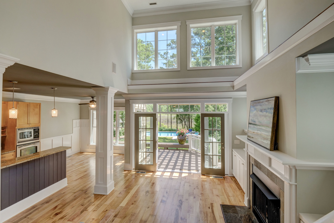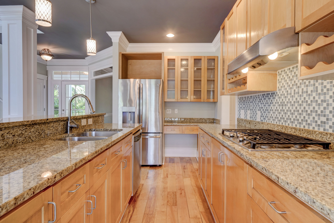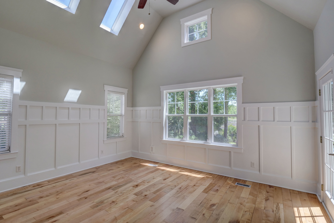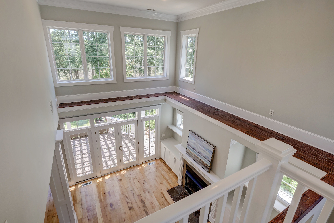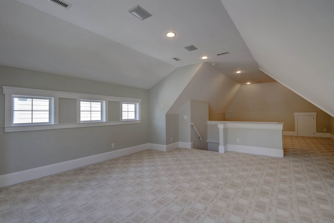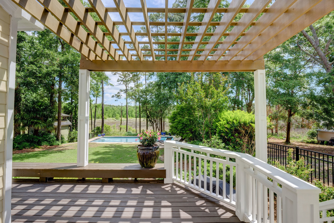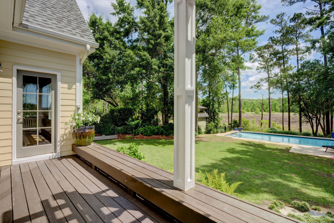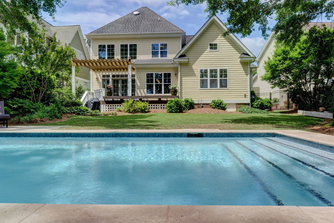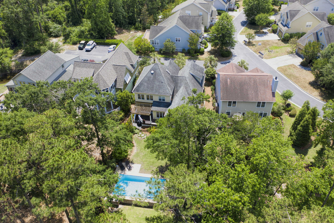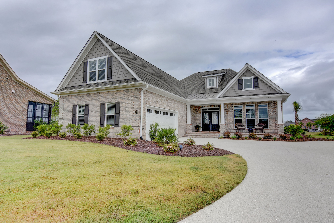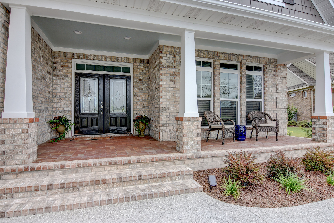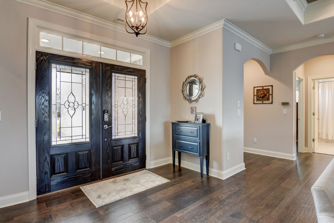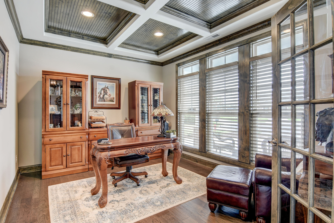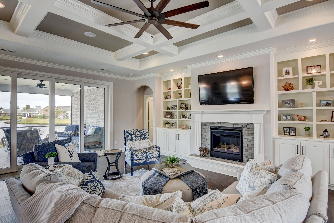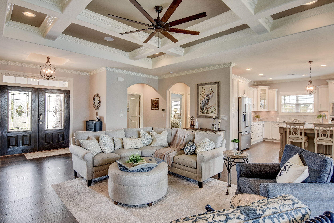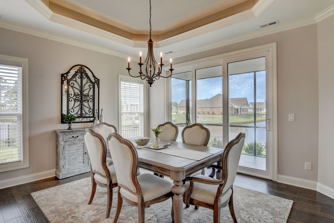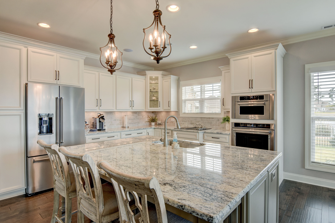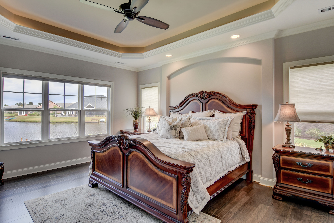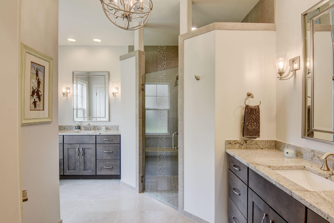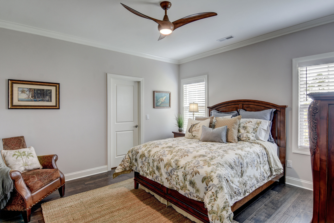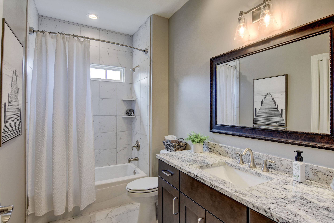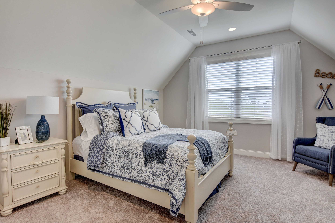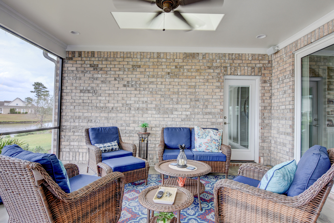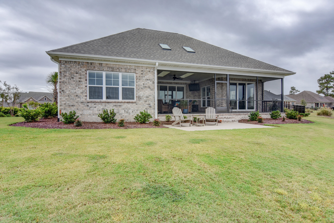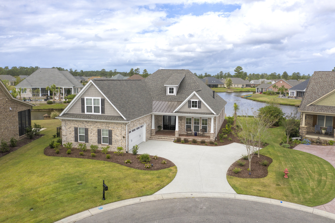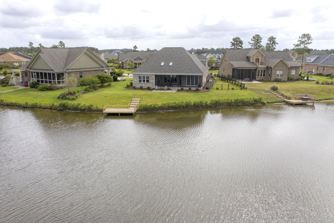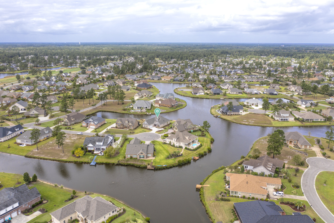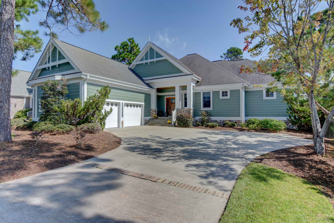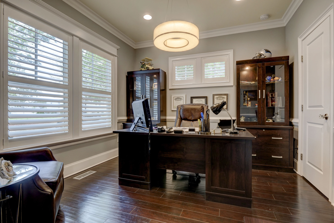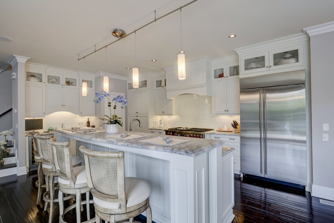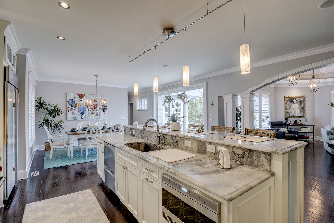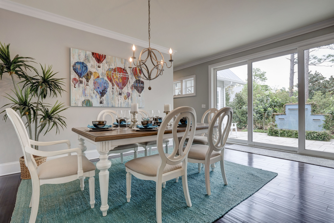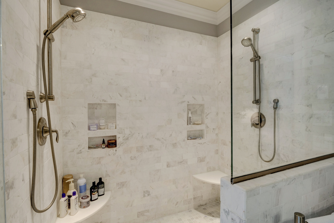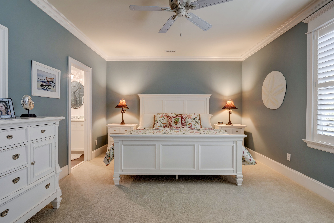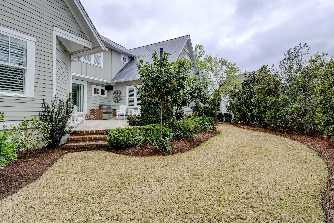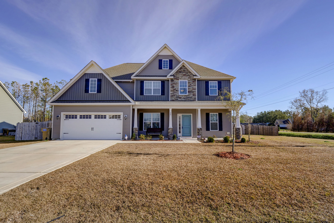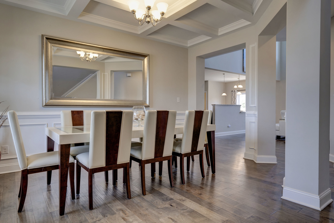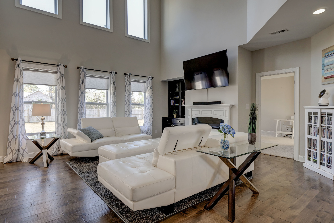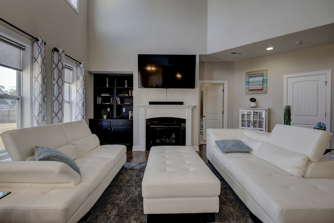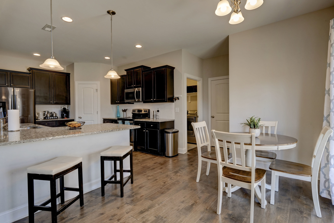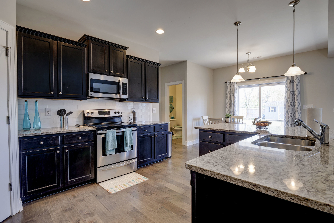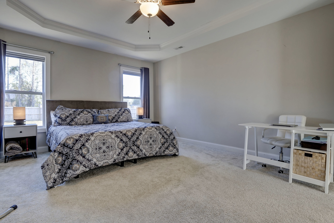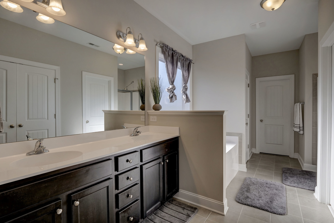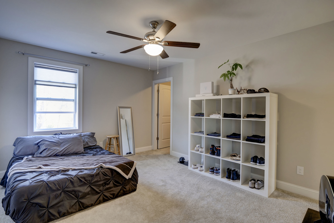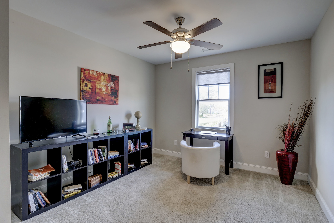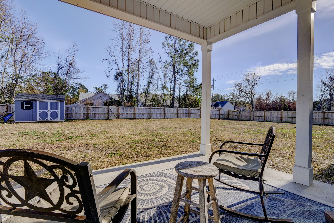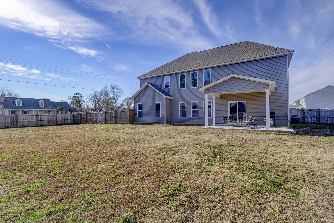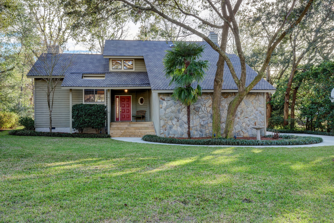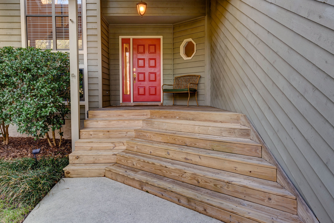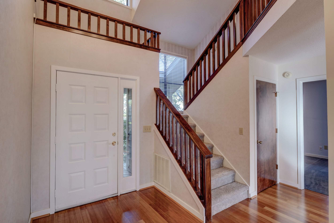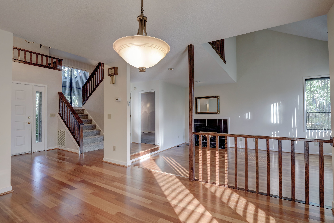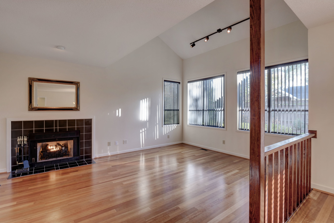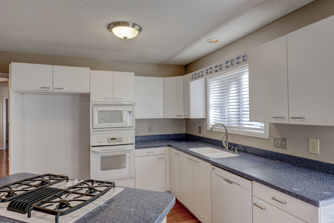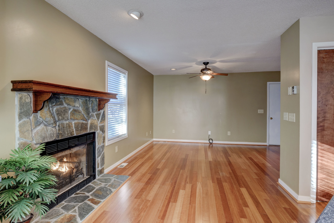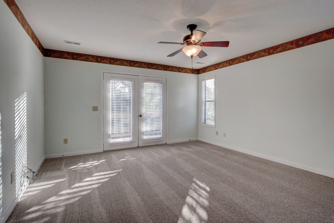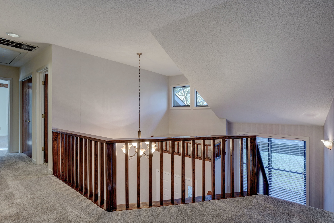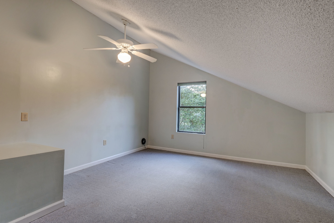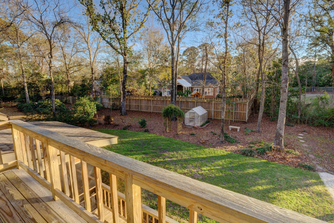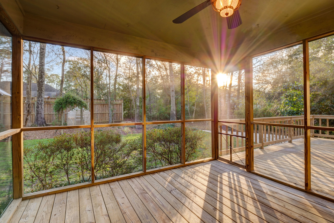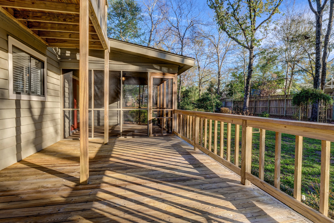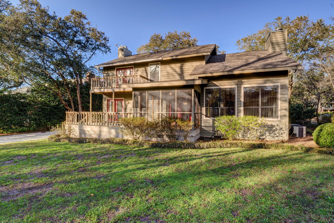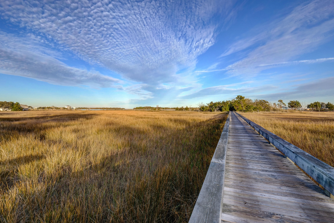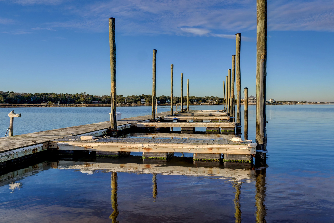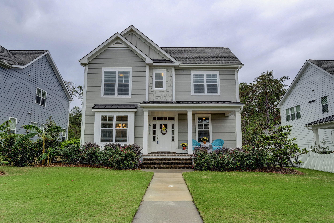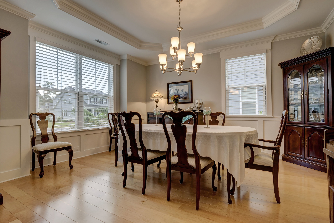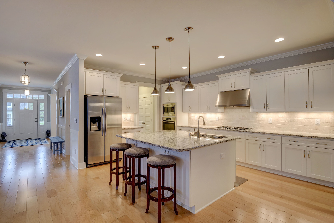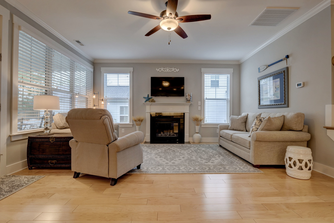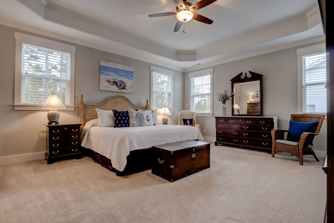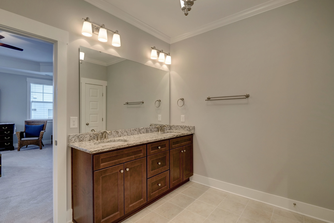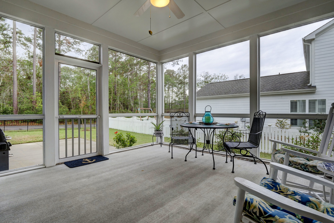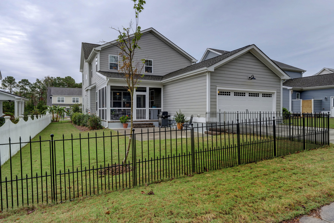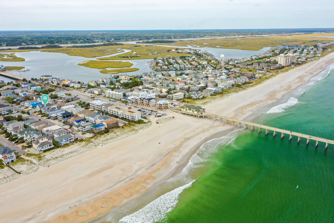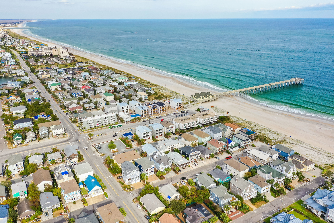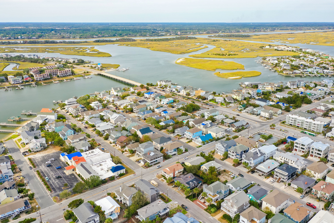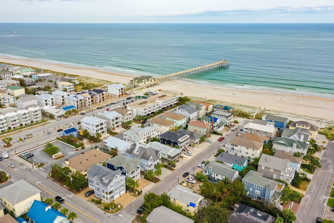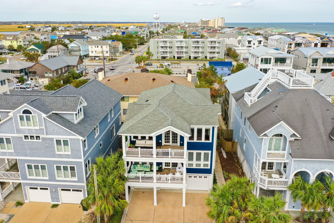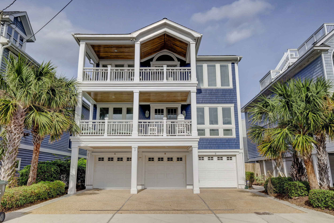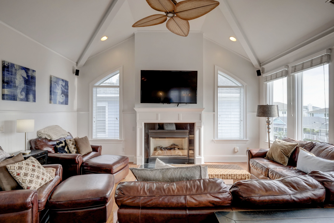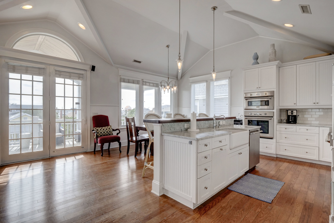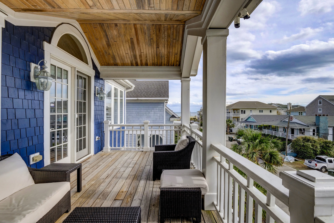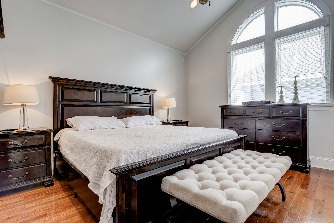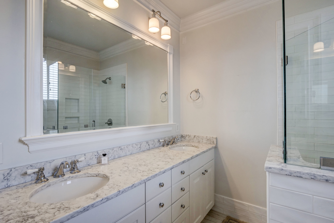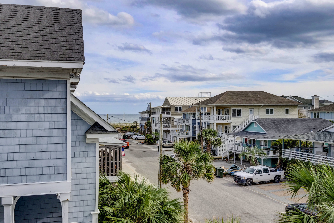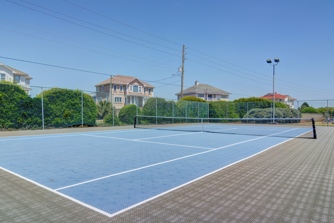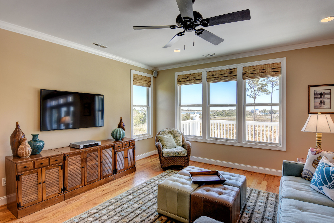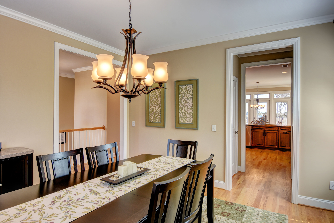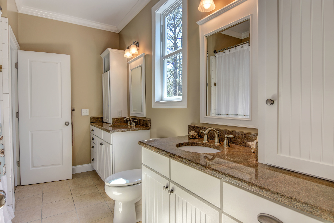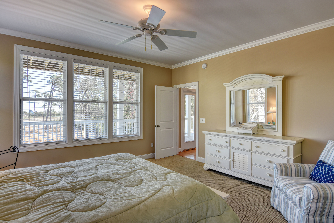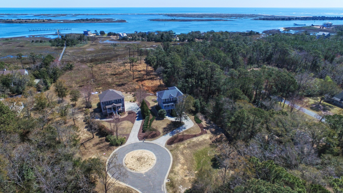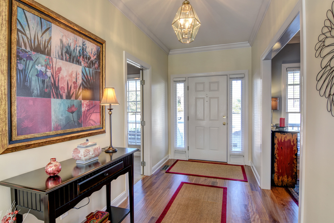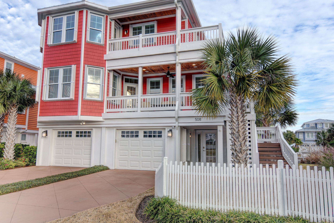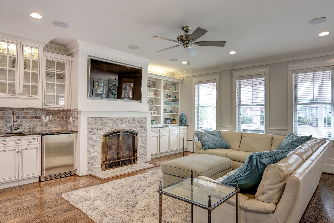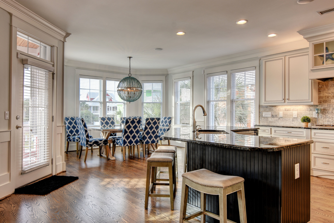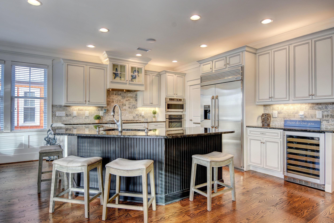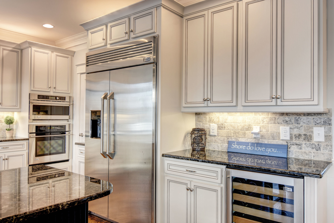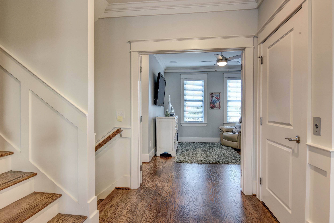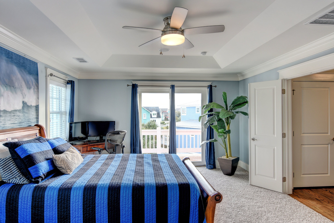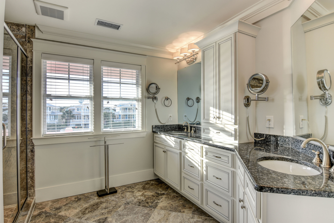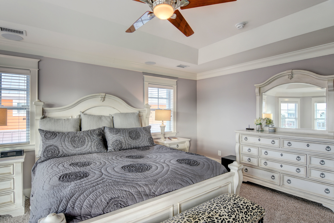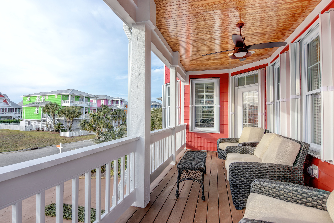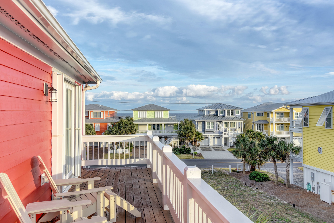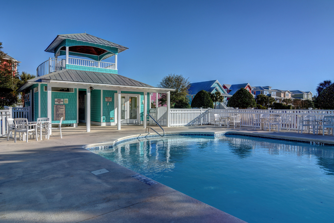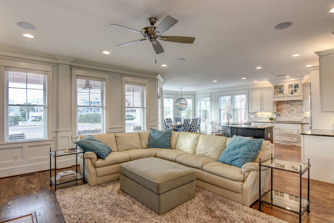1039 Headwater Cove Ln, Wilmington, NC 28403 - PROFESSIONAL REAL ESTATE PHOTOGRAPHY / AERIAL DRONE PHOTOGRAPHY
/Stunning creek front home offering marsh & creek views of Bradley Creek. Located in Headwater Cove Estates, this custom-built, coastal home features an open & split floor plan, extensive trim & crown molding, travertine tile, etched hardwood floors & ample windows providing breathtaking views from almost every room. The open living area is ideal for entertaining with a chef inspired kitchen featuring granite countertops, maple cabinets, GE Profile appliances & wonderful views of the private backyard. The secluded master suite features great closet space, high ceilings & an exquisite master bath with jetted tub & tile walk-in shower. 2 additional bedrooms & a full bath are located upstairs with a covered balcony hidden among the palms. Over the garage is a bonus room ideal for an additional living space, media room, or 4th bedroom. The attention to detail continues outside where established, tropical landscaping & private pool turn this exquisite home into the show piece that it is.
For the entire tour and more information, please click here.
801 Meherrin Ln, Wilmington, NC 28403 - PROFESSIONAL REAL ESTATE PHOTOGRAPHY
/


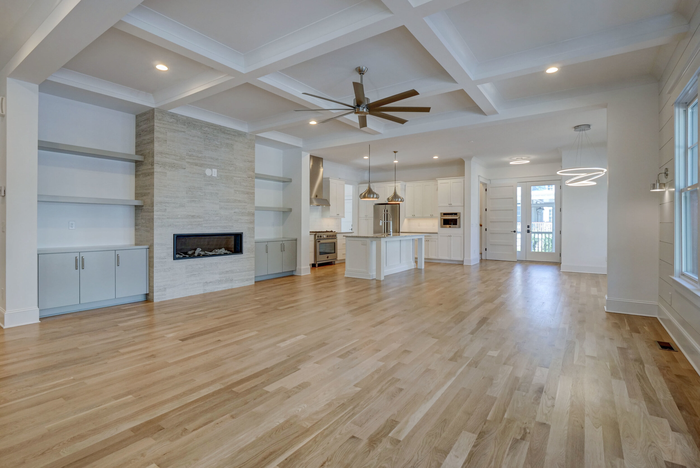
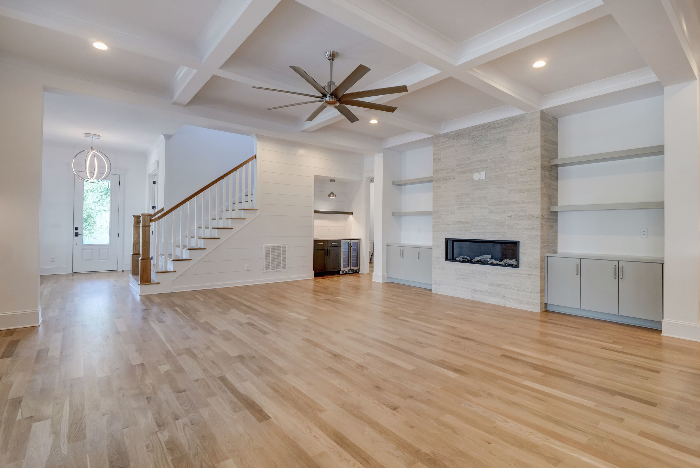
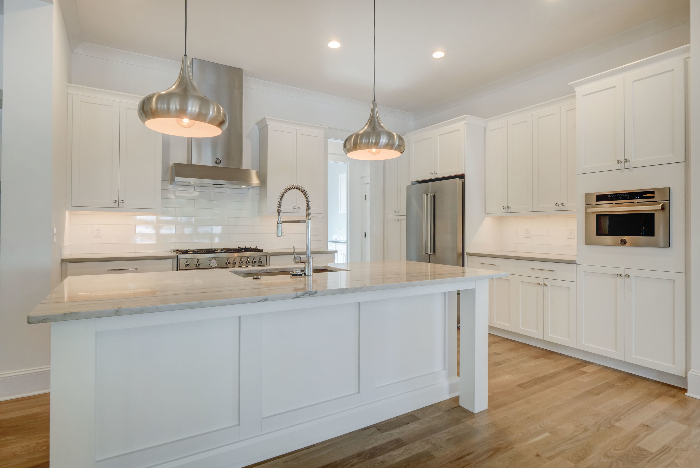
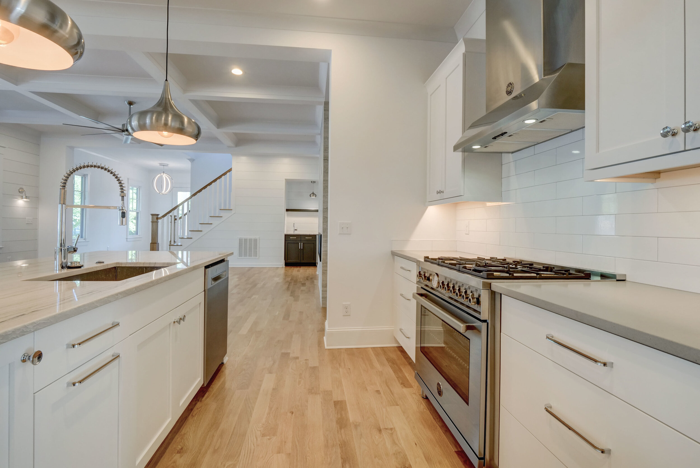
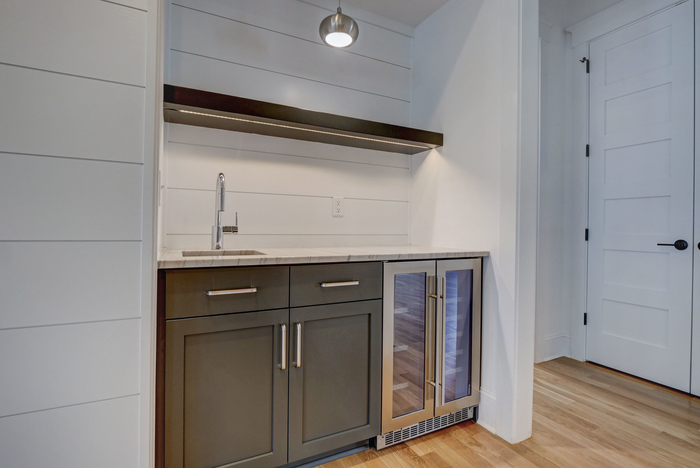
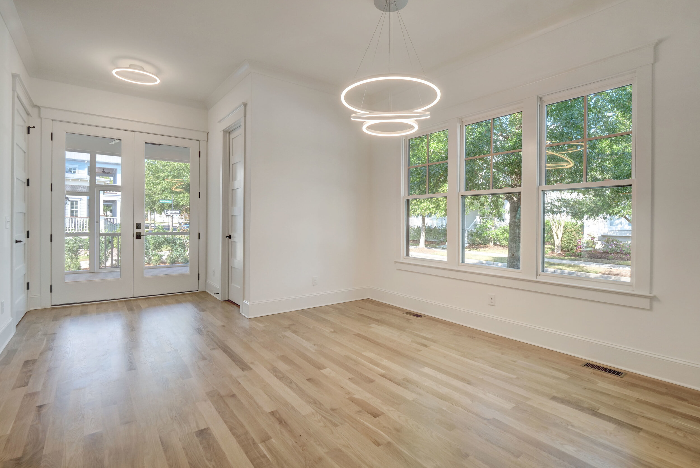
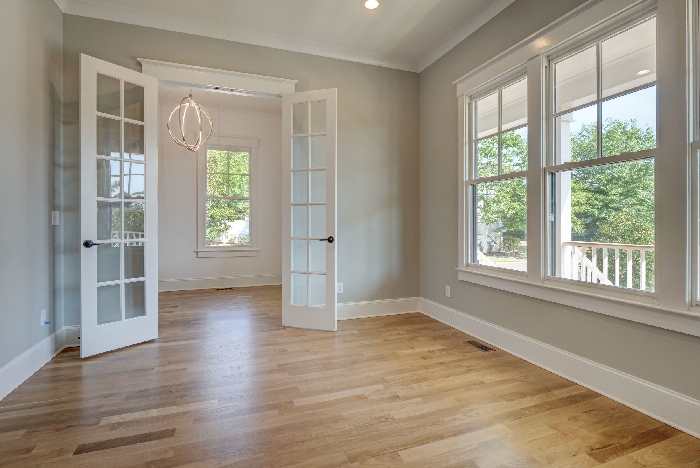
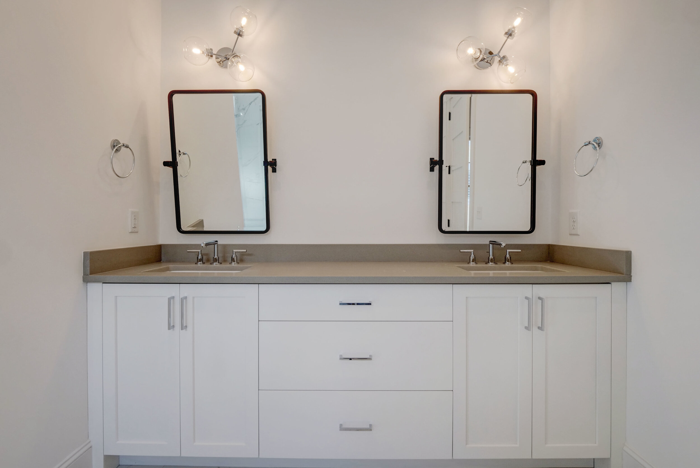
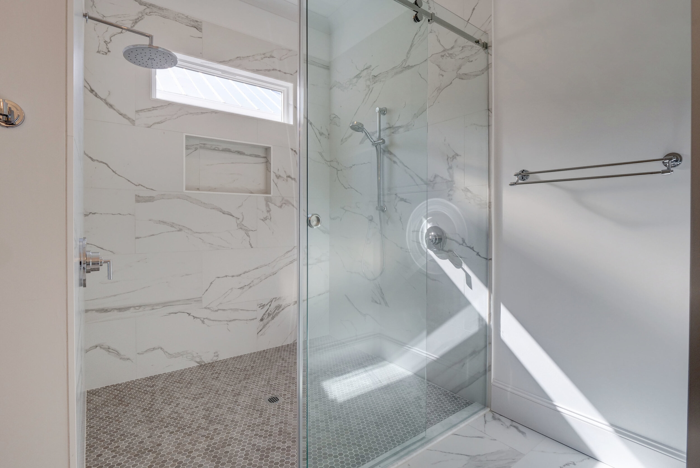

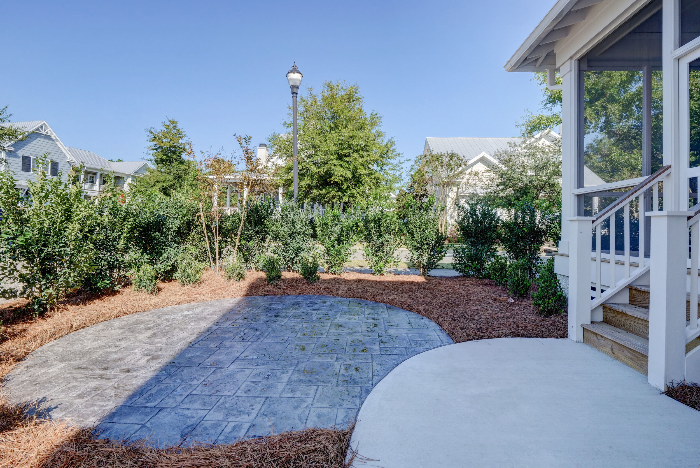
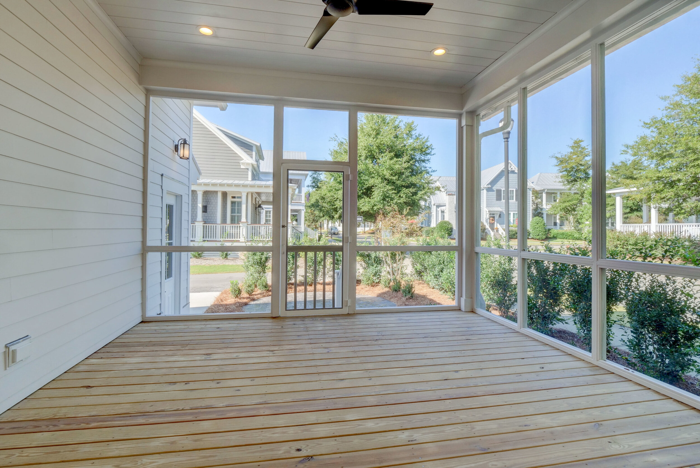
Stunning brand new construction in the heart of Wilmington's premier community, Autumn Hall. Recently completed by one of the area's most prominent builders, David James, together with an outstanding design by Scott Sullivan. This modern coastal cottage incorporates the highest quality finishes; oversized wraparound porch, metal roof, approximately 3300 sq. ft.; office; open family room; Gas linear fireplace flanked by built-ins; wet bar; kitchen with Gas range, stainless appliances, large island; gorgeous Master suite has oversized walk-in shower; large screened porch with a patio; finished room over the 2-car garage with full Bath. 2nd floor includes 2 bedrooms, each with full bath. Autumn Hall offers preservation areas, gardens, parks and playgrounds & a community pool only 1.5 miles to Wrightsville Beach and minutes to Wilmington's Historic District.
For the entire tour and more information, please click here.
1009 Coralberry Ct, Leland, NC 28451 - PROFESSIONAL REAL ESTATE PHOTOGRAPHY / TWILIGHT PHOTOGRAPHY / AERIAL DRONE PHOTOGRAPHY
/Prepared to be swept away as you first enter this newly constructed, and beautifully appointed, home featuring breathtaking water views throughout. Built by Trustt Builders in 2019, this Coastal French Country themed home offers meticulous detail throughout. Every detail of every room was carefully considered to create an ideal environment of comfort and functionality, as well as, elegance and style. The home sits atop a large 1/3 acre lot and is strategically situated to allow for incredible panoramic water views throughout. There is arguably no finer location in all of Waterford for water access and views. As you enter the home from the over-sized covered front porch with brick flooring and forward facing water views be prepared to be amazed! Hardwood floors and a large open format floor plan help accentuate the beauty and serenity of the 180 degree water views to the rear of the home. Once you catch your breath... explore the large open Great Room with coffered ceilings, a large custom ceiling fan, a gas fireplace and gorgeous custom built in cabinetry on each side. Next explore the large custom kitchen with stainless appliances, hand-selected granite countertops and brick backsplash, custom cabinetry with soft close hardware and a large pantry with wooden access drawers, an oversized island with bar and built-in sink and specially selected pendant lighting. The dining area is wrapped with windows for views to the water, has a lighted tray ceiling and chandelier. In the Master Bedroom, situated on the ground floor, wake up and raise the blinds to let in the morning light and enjoy more incredible water views throughout. Enlarged substantially from initial plan, the Master is very spacious with a wall inset to frame the headboard, a lighted tray ceiling and remote controlled ceiling fan. There is a his and hers closet setup leading to a custom designed Master Bath with separate vanities set atop custom cabinets again with hand-selected granite tops. There is also a specially designed floor level walk in two-headed, tiled shower with long bench. The tile work in the shower alone is worth the trip! The bath has beautiful matching mirrors and sconces, along with a chandelier. Also on the first level you will find a second full bath with tub, granite, and professional grade lighting. There is a spacious second bedroom downstairs with in suite access to the bath and remote ceiling fan. There is a third Bedroom upstairs with a vaulted ceiling, water views across the street, a large walk in closet, walk-in attic space and a private in suite full bath with 9' ceilings, granite countertop, custom mirror and walk in shower. The home has a separate large laundry room with storage, shelving, shaker- style cabinetry and a stainless steel sink set in a granite top. In the rear of the home triple sliding doors lead to a very large enclosed sunroom with ceramic tile flooring and 180 degree stunning water views. Outdoor Patio leads to your own private Trex/composite dock accented by copper capped posts lighting via terraced entry with step lighting for the beautiful after sunset views. The home has hand selected lighting and plumbing fixtures as well as stereo sound throughout. The security system has added contacts for better coverage and there is an irrigation system. Remainder of Builder New Home Warranty may be transferred to new owner. Elegant styling and features galore- don't be last....this will be someone's FOREVER home soon.
For the entire tour and more information, please click here.
3598 W Medinah Ave, Southport, NC 28461 - PROFESSIONAL REAL ESTATE PHOTOGRAPHY
/Nature-based custom crafted cedar shake home with 3 bedrooms, 2.5 baths. Characterized by dramatic horizontal lines inspired the Arts and Crafts Movement of the early twentieth century and Frank Lloyd Wright organic architecture. Custom-designed and made to order, the stained white pine woodworking makes this truly a one of a kind home. In addition, the award-winning artist/owner created custom tile designs in the kitchen, living room and master bath. The spacious master suite includes 2 large master closets, access to the deck and en suite with a roomy walk-in shower. European style kitchen boasts plenty of custom cabinets and surface prep areas. The pantry, Jenn Air stove with down draft and laundry area add to the kitchen efficiency. A huge bonus room features skylights adding plenty of natural light. The room was used as an artistic retreat with ample custom built-in storage plus a large walk-in closet. The large deck spans the back of the house and overlooks the 6th fairway of the Member's Club golf course. In addition, there is generous attic storage, oversized garage equipped with 220 Volt Line enough for an electric car, Anderson windows, dehumidifier, hurricane shutters and active club membership through 2019. America's Preferred Home Warranty included.
For the entire tour and more information, please click here.
5421 Edisto Drive Wilmington, NC 28403 - PROFESSIONAL REAL ESTATE PHOTOGRAPHY
/Exquisite Builders Home loaded with extras such as custom granite counter tops in the kitchen. 2 subzero beverage refrigerators, custom built white cabinets, Wolfe microwave, Wolfe dual fuel gas range. and Subzero side by side refrigerator. Beautiful coffered ceiling in living room with a marble fireplace. First floor has engineered hardwood floors. The master bedroom features a fireplace and master bath with marble floor, walk in tile shower with seamless glass door and his and hers marble counter tops. Second floor features 3 bedrooms, 2 full baths with tile floors and additional living/family room. Back yard has a water/fire feature. Community sidewalks, swimming pool, walking and biking trails, close to Wrightsville Beach, marinas, public boat ramp and premier shopping and dining.
For the entire tour and more information, please click here.
20 Treasure Way Hampstead, NC 28443 - PROFESSIONAL REAL ESTATE PHOTOGRAPHY
/20 Treasure Way, just 2 years old, is one of Hampstead''s premier homes. Rare 3000 sqft home AND 1/2 acre fenced in lot. Home has everything the 2019 buyer is looking for. Granite countertop, hard wood floors, custom window blinds, walk in pantry, open concept, coffered ceiling in the dining room. 1st floor master with trey ceiling. Double marble his and her vanity top and his and her closets, soaking tub and walk in shower. Upstairs has the remaining 3 bedrooms each having their own walk in closet. 1 bedroom has a private bathroom and other bedrooms are Jack and Jill. The house does not stop there. The bonus room is over 800 sqft and has its own closet. Media room, man cave, play room or huge home office.
For the entire tour and more information, please click here.
1324 Johns Creek Rd Wilmington, NC 28409 - PROFESSIONAL REAL ESTATE PHOTOGRAPHY
/Located in the desirable waterfront community of Johns Creek, you will find this lovely 3 bedroom 2.5 bath home tucked away with its' own boat slip. Find yourself slipping into the tranquility of coastal living. Upon entering you are greeting by an open and bright floor plan. Formal living areas with cozy gas log fireplace and wood flooring are great for entertaining guests. Your kitchen showcases solid surface counters, a functional island with bar seating, pantry, a bright breakfast nook that opens up to the family room with another cozy fireplace. Your owner's suite features a private balcony, large walk-in closet, personal bathroom with double vanity, Jacuzzi tub, and step-in shower.
For the entire tour and more information, please click here.
928 Anchors Bend Way Wilmington, NC 28411 - PROFESSIONAL REAL ESTATE PHOTOGRAPHY
/Gorgeous Coastal Craftsman style home in the highly desirable Anchors Bend Community off Middlesound Loop. Don't wait to build, this home is move in ready and loaded with all the upgrades you would desire! Covered porch welcomes you to the inviting foyer with wide plank maple hardwoods throughout the main living areas. Formal dining with easy access to the gourmet kitchen through the butler pantry! Soaring ceilings and extensive craftsman trim work throughout this elegant home. Kitchen features a massive island with granite counters, tile backsplash and stainless appliances included with the sale. Open living room has tons of natural light, gas log fireplace and opens to a nice sized screened porch and patio overlooking fenced yard. First floor guest suite has a full bath w/tiled shower. Upstairs you will find a spacious master suite with trey ceiling, a beautiful bathroom featuring walk in tiled shower, walk in closet and double vanity with granite top. Two additional bedrooms and a full bath along with a well equipped laundry room with storage and a utility sink. Back entry garage is accessed by quiet rear street which backs to a wooded buffer for privacy. Beautiful neighborhood pool and clubhouse is included with minimal HOA dues. This home can be sold partially or fully furnished if buyer desires!
For the entire tour and more information, please click here.
208 Rudolph Ln Hubert, NC 28539 - PROFESSIONAL REAL ESTATE PHOTOGRAPHY
/
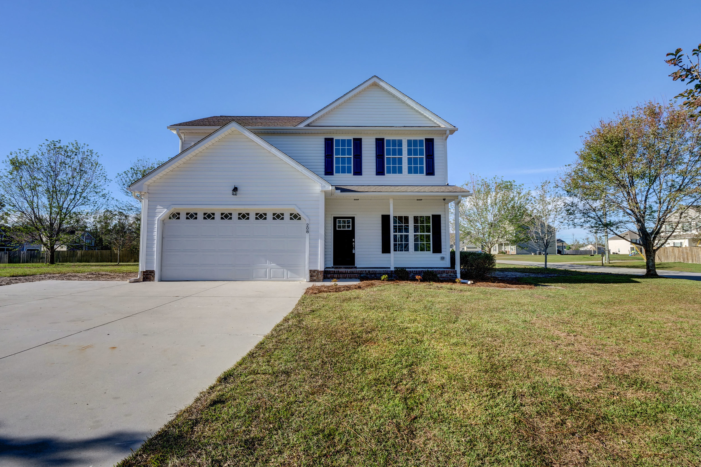
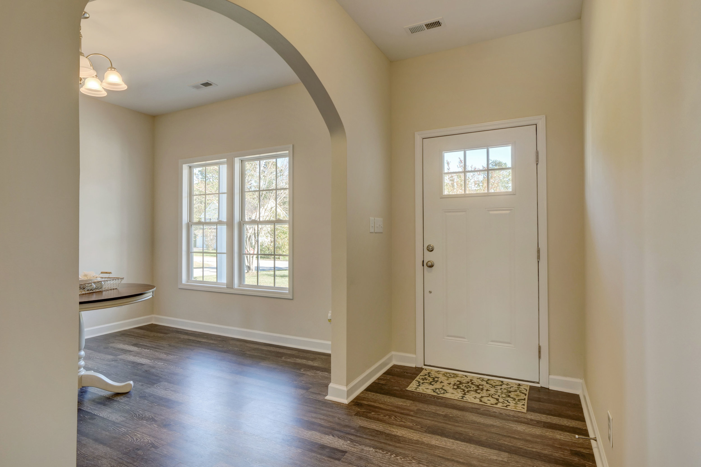
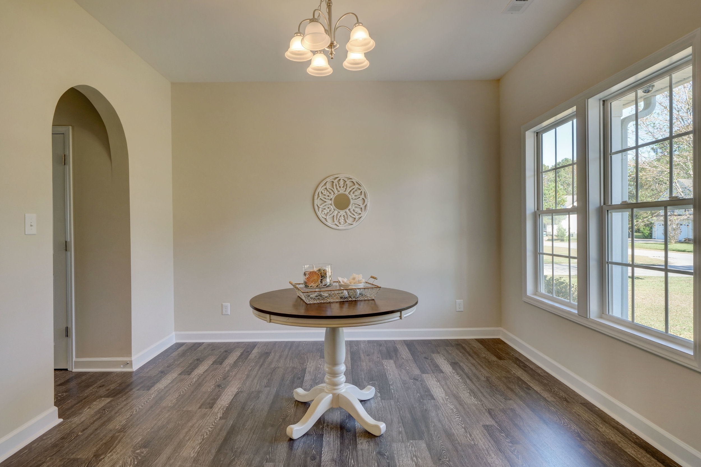
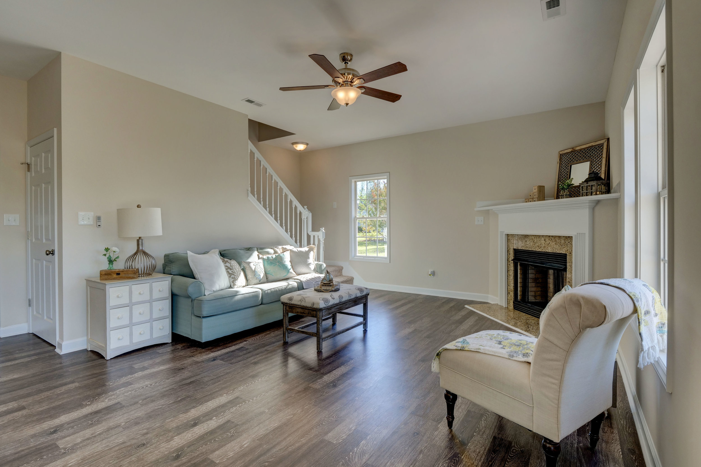
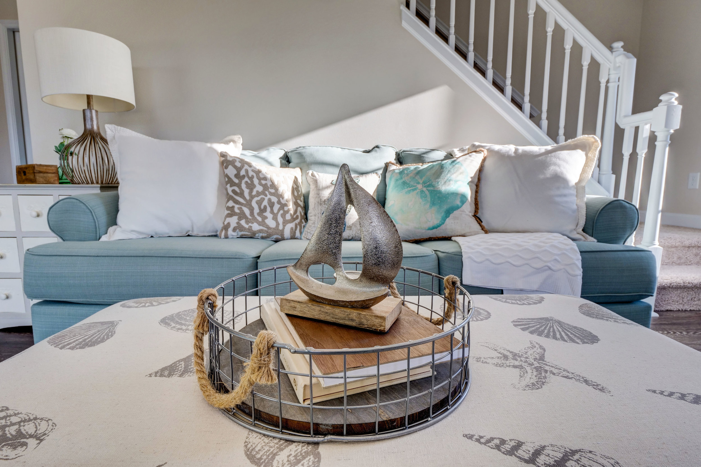
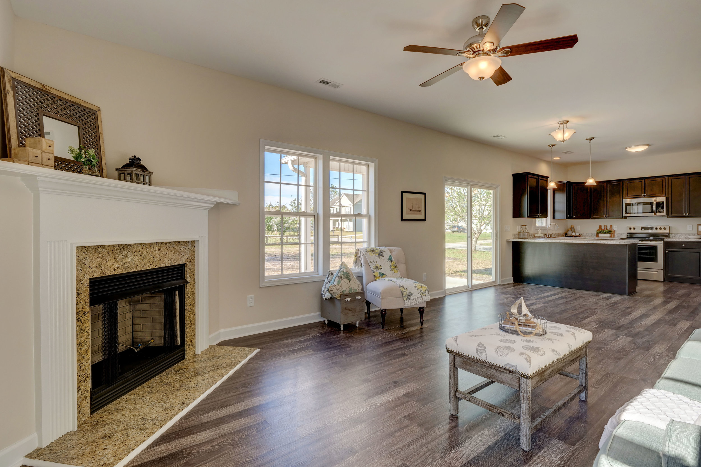
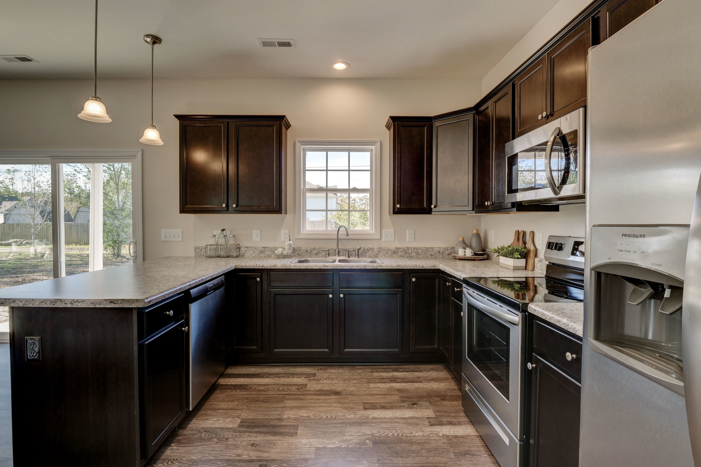
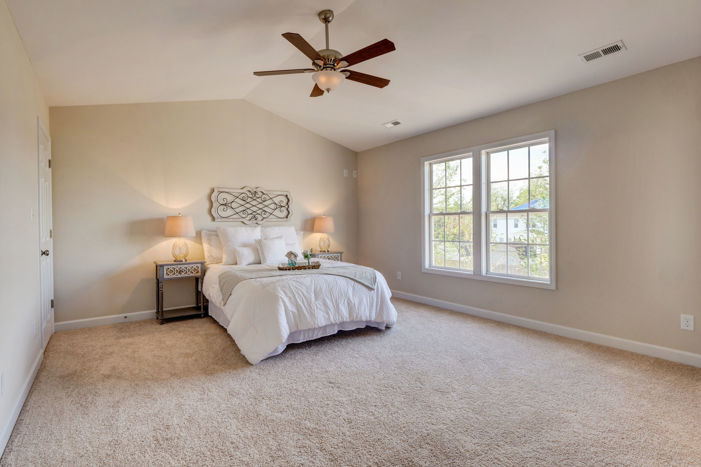
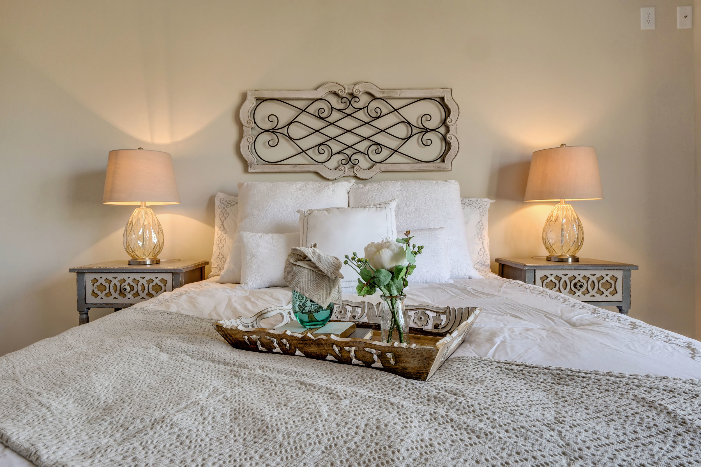
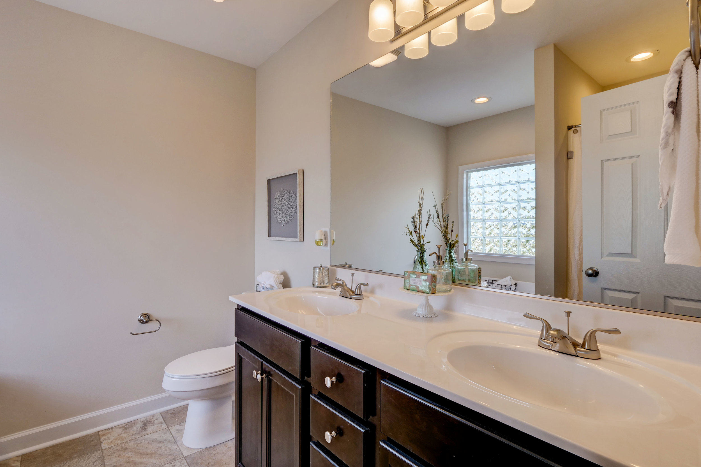
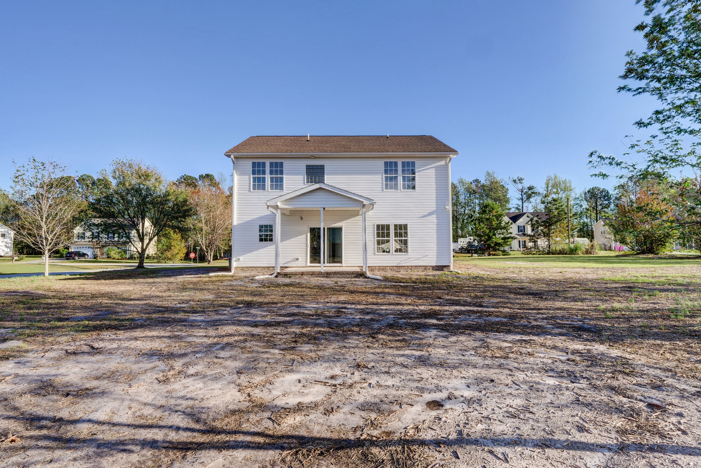
AMAZING Remodel!!! This totally updated 3 bedroom 2.5 bath beauty (plus loft) is nestled in a highly desirable community in Hubert! This home features a modern open floor plan with elevated 9' ceilings, stylish new laminate wood flooring, plush new carpet, fresh paint, brand-new upgraded kitchen cabinetry and countertops, sleek stainless appliances, gas fireplace, as well as new lighting/plumbing fixtures and much more! The master suite features a vaulted ceiling, large walk-in closet, and a roomy master bath with a premium height dual sink vanity and a separate walk-in shower and garden tub! Plus, there's a covered back patio that looks out to a large backyard! This one is move in ready and priced to sell! Set up your own private showing today!
For the entire tour and more information, please click here.
3 East Henderson St #B Wrightsville Beach, NC 28480 - PROFESSIONAL REAL ESTATE PHOTOGRAPHY / AERIAL PHOTOGRAPHY & VIDEO
/Introducing the highest quality condo on the market. Enjoy total luxury with minimum maintenance. Incredible attention to detail in this fully renovated 3 bedroom 2.5 bathroom top floor unit. Take in the beautiful ocean views from the spacious covered deck that flows into a combined open living/dinning/kitchen floor plan with high cathedral ceilings and unmatched natural lighting. Gourmet kitchen includes Sub-zero refrigerator and appliance package by Thermador. Master bedroom includes high peaking ceilings, massive windows with abundant natural light, and luxurious master bath with his/her vanity and walk in tiled shower. All bathrooms were remodeled by award winning Sellers Tile Company.
For the entire tour and more information, please click here.
5 6th St N, Carolina Beach, NC 28428 - PROFESSIONAL REAL ESTATE PHOTOGRAPHY
/French inspired nautical cottage completely remodeled with 3 beds 2 baths and one and half car garage with new door, new roof, new A.C. unit, new windows, and doors. New wood floors throughout the house and tile in each bathroom, claw tub in master bath with vessel sinks in both bathrooms and a barn door in the master, walk in shower with tiles to the ceiling in guest bath, new kitchen appliances with French door fridge included, new white shaker cabinets and custom made counter-tops and a porcelain kitchen sink, all brand new nautical themed ceiling fans, beautiful electric fire place on a shiplap wall to set the ambiance and a large fenced in back yard to entertain.
For the entire tour and more information, please click here.
2512 Lumina Avenue, Unit 3 B, Wrightsville Beach, NC, 28480 - PROFESSIONAL REAL ESTATE PHOTOGRAPHY
/Exceptional and rare opportunity for a 3rd level 3BR/2BA oceanfront condo in Wrightsville Dunes. This unit comes with 2 desirable covered carport spaces and has been exceptionally maintained and ready to enjoy. Stunning panoramic views of the Atlantic ocean and northern strand of WB can be enjoyed from the living room, kitchen and master suite. The covered balcony offers a private escape to enjoy ocean views and breeze. Front two bedrooms each have windows that offer views of the sound. The kitchen is open to the living room and has updated granite countertops. Master suite is bright and has updated bath with walk in shower. Great time to buy your own piece of paradise on the island in time to enjoy the Summer season. Wrightsville Dunes offers 2 pools, tennis courts and private access onto the beach.
For the entire tour and more information, please click here.
503 Fort Fisher Boulevard North, Kure Beach, NC, 28449 -PROFESSIONAL REAL ESTATE PHOTOGRAPHY
/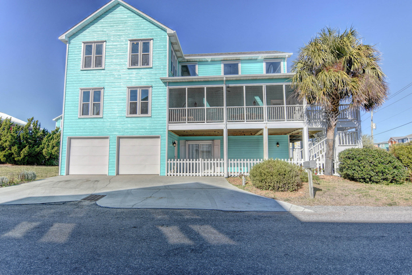
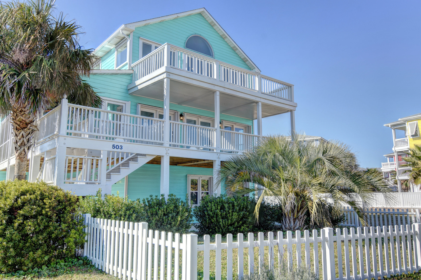
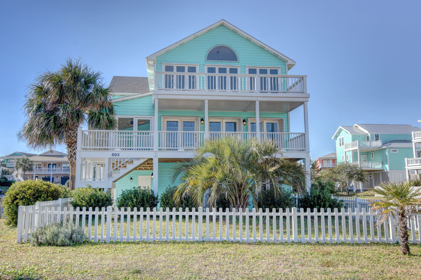
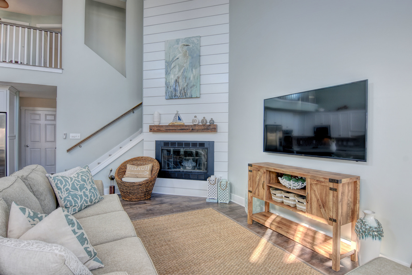
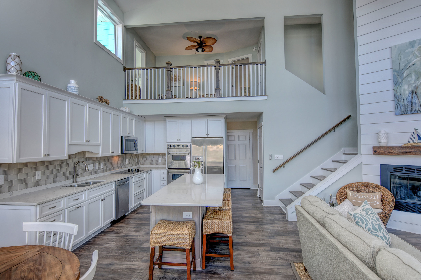
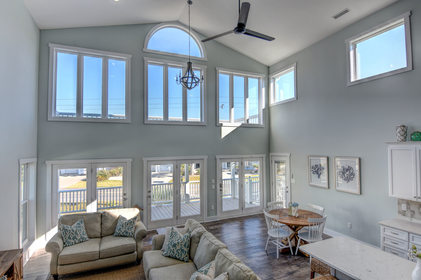
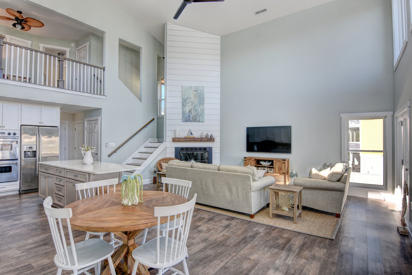
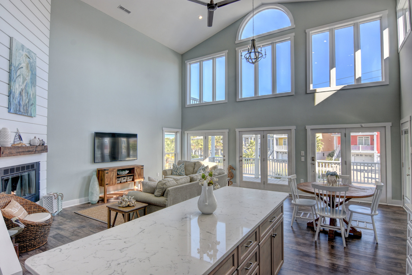
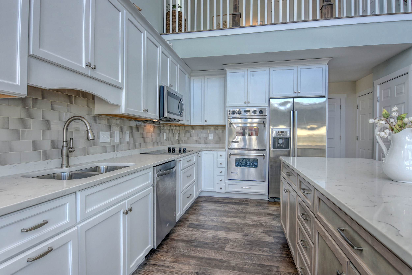
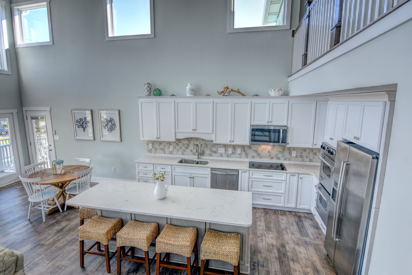
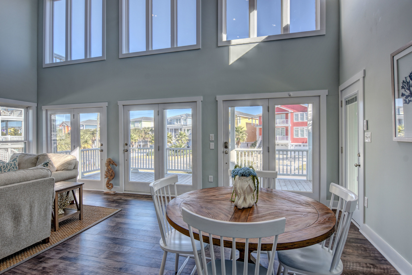
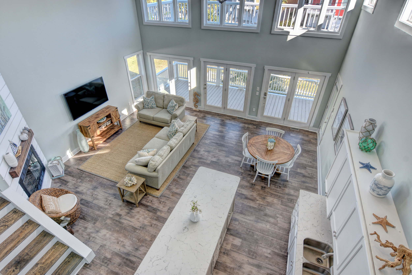
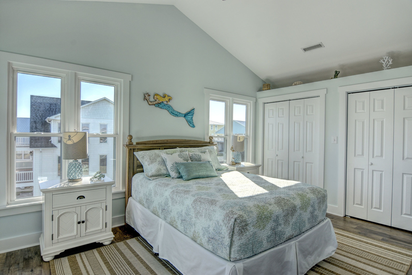
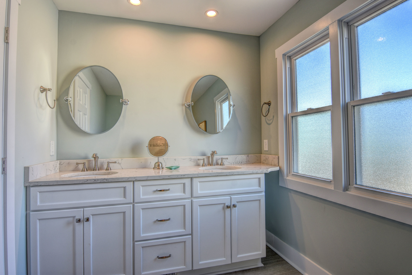
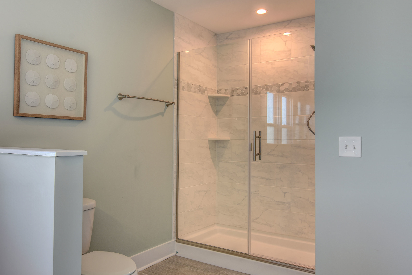
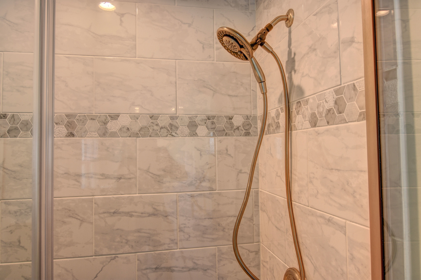
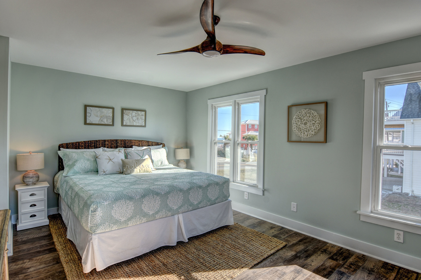
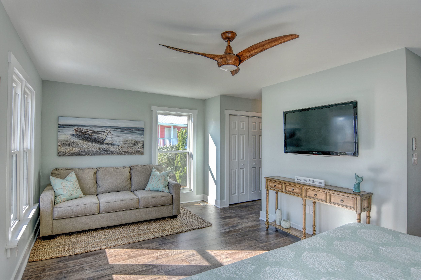
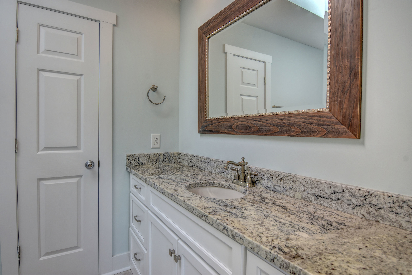
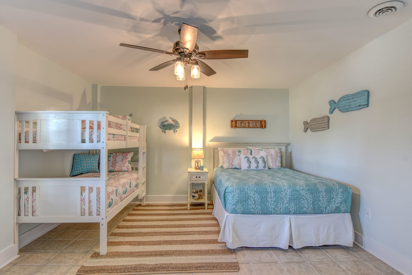
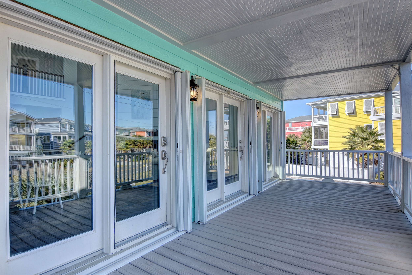

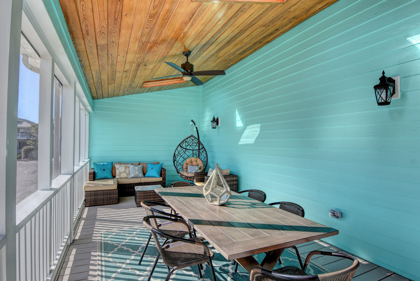
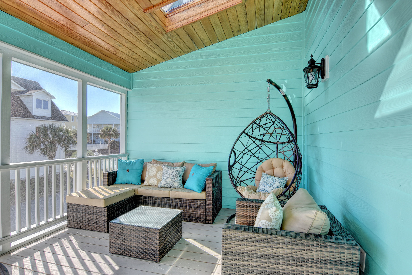
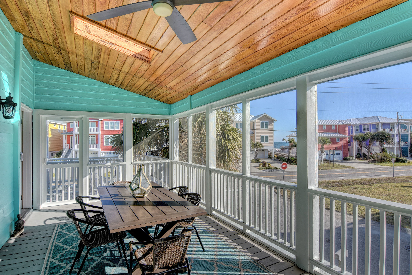
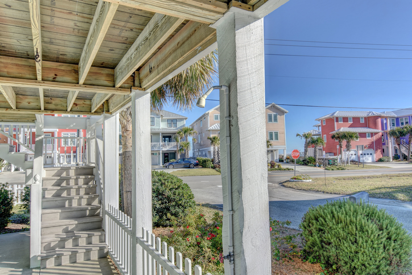
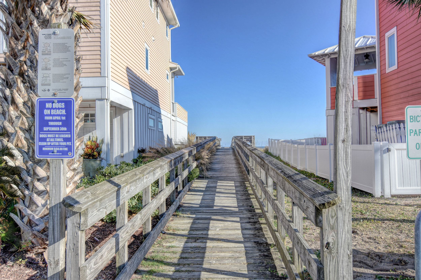
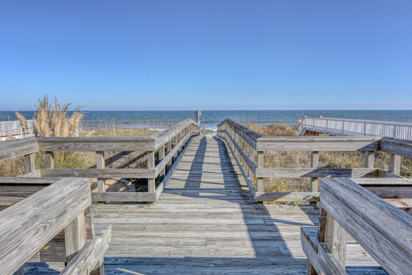
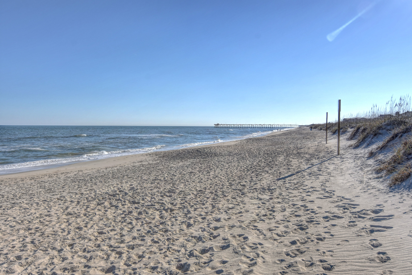
Rare opportunity to own a spacious tri-level singe family home with more room to expand on it's large lot and this property is JUST ACROSS THE STREET from the Ocean and a public beach walk. Great price and great value.
For the entire tour and more information, please click here.
1340 Summer Hideaway Rd, Wilmington, NC, 28409 -PROFESSIOANL REAL ESTATE PHOTOGRAPHY
/Slip into the tranquility of 1340 Summer Hideaway. relax on the substantial back deck in your screened-in porch letting coastal living's gorgeous sunsets and coastal breezes soothe your soul. Within a serene private cul-de-sac, features include unique reverse floor plan, elevator, hardwood floors, covered porches across the back of both levels, large double garage, ample storage room. 1st level Master Suite and Bath with spa tub, large tiled walk-in shower, 2 spacious BDR with oversized shared BA. 2nd level includes private Dining Room, Office/4th BDR, full BA. Large Family Room, with fireplace, opens to Chef's Kitchen ideal for entertaining with large island, eating area, stainless appliances, and granite counters. windows and doors, all across the back of the home, showcase breathtaking views of the marsh, ICWW, and Masonboro Island.
For the entire tour and more information on this home, please click here
4314 Fireside Ct., Wilmington, NC, 28412 -PROFESSIONAL REAL ESTATE PHOTOGRAPHY
/This beautiful home states Southern living at its best, located in the sought after Bexley Subdivision. Great location close to local beaches, schools and shopping. The home offers 5 bedrooms, 3 full baths and over 3100 heated square feet. The fifth bedroom could also be a home office, library or study. Formal dining and a family room that is open to the kitchen and breakfast area. The kitchen is perfect for the Chef of the family and entertaining. It features tons of cabinet and counter space, granite counters and stainless appliances. The home also features hardwood floors, nice moldings throughout and tons of natural light. The master suite is to die for with remodeled bath with huge walk in shower, dual vanities and large walk in closet. 2 huge bedrooms upstairs and a bonus room that is perfect for a playroom or media room. The best for last is the outdoor oasis with in-ground pool, huge decks and pergola covered patio area perfect for summer fun and entertaining. There is also a 12 x 10 workshop that is wired, This one is ready to move in and be called home.
For the entire tour and more information, please click here
508 Seahorse Place, Kure Beach, NC, 28449 -PROFESSIONAL REAL ESTATE PHOTOGRAPHY
/Coastal Elegance! This four bedroom home has everything you could ever dream of, and no detail was missed in the building process. Interior features complete with security system, whole-house smart wiring audio, elevator, wet bar with wine cooler, dual Master layout, wainscoting throughout the home, soft-close drawers in kitchen, granite counter tops throughout, walk-in shower, garage up fit, and private outdoor shower. Enjoy a relaxing evening out on one of the many covered decks after a walk home from the beach or after one of the many amenities the SeaWatch community has to offer. This is a home you do not want to miss out on!
for the entire tour and more information on this home, click here


