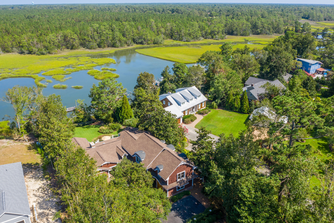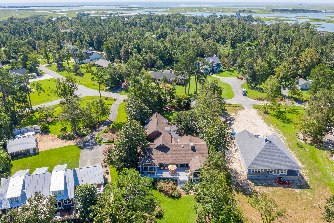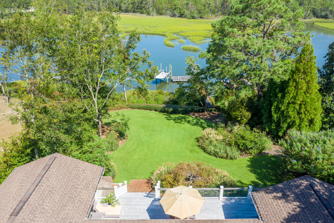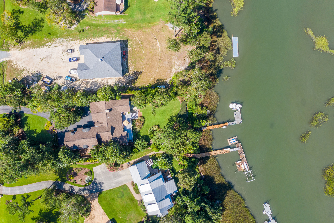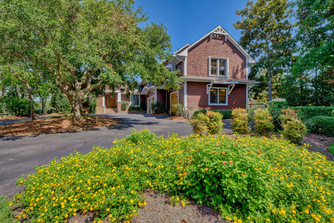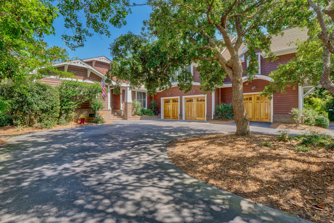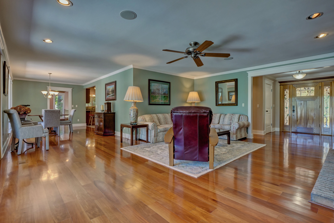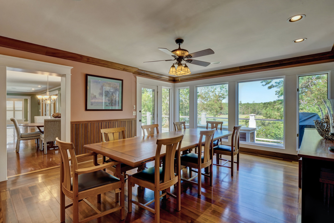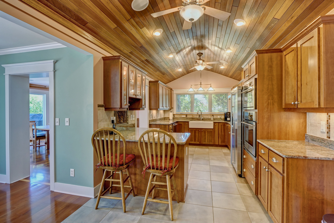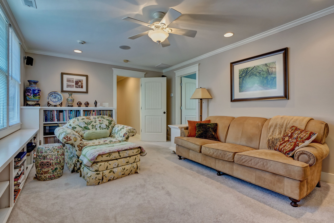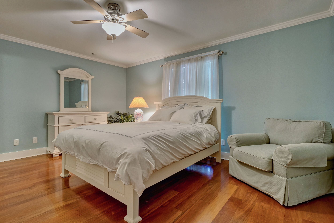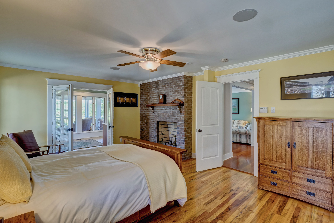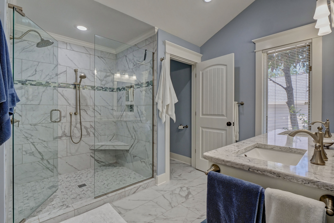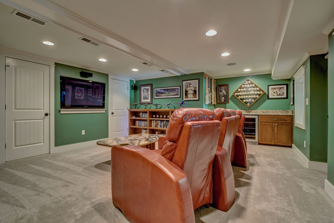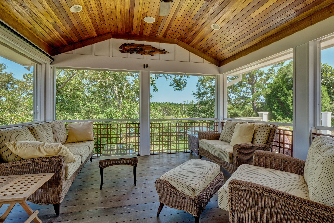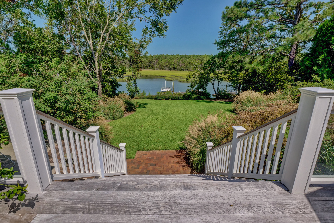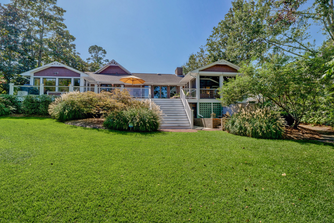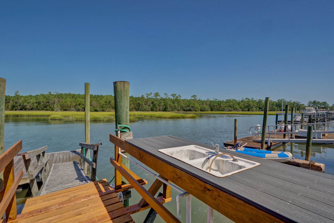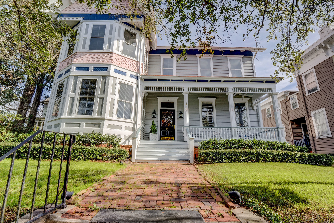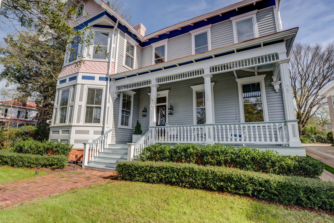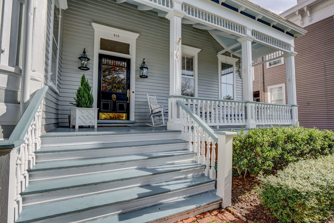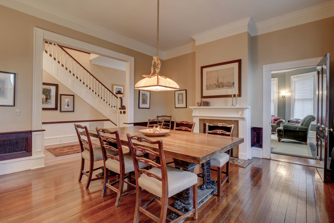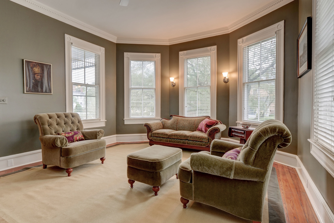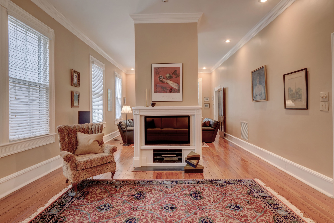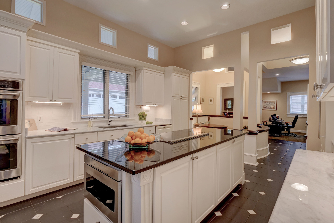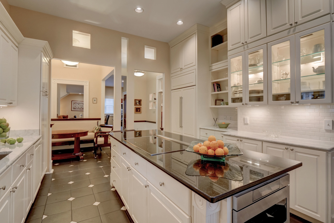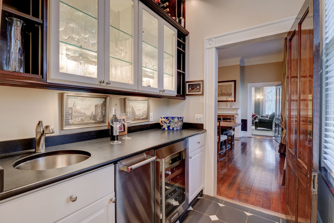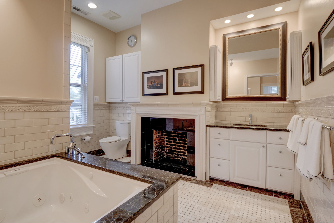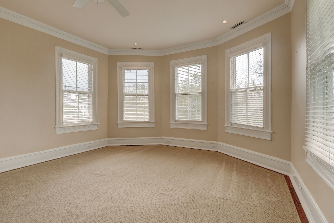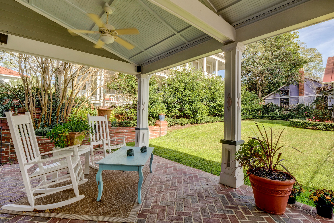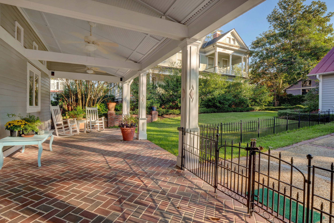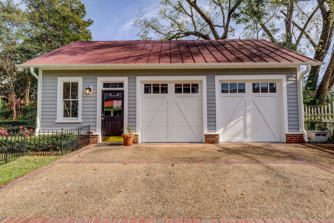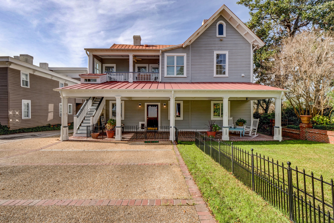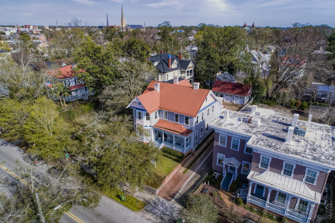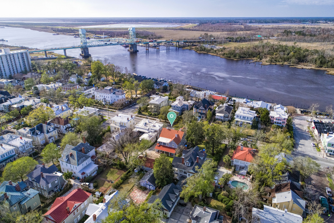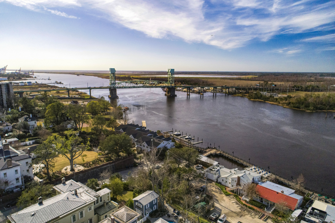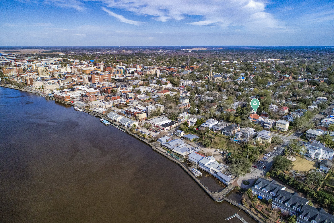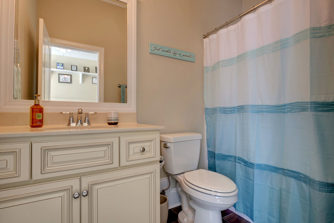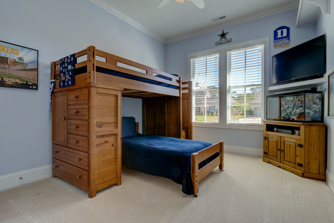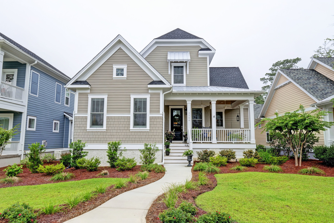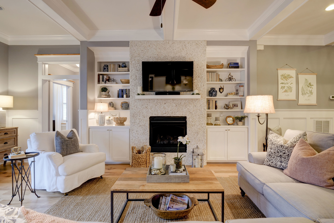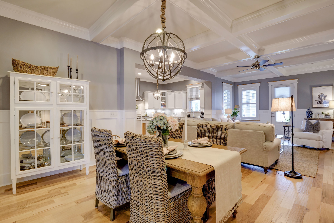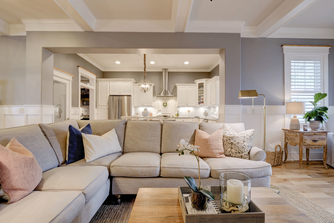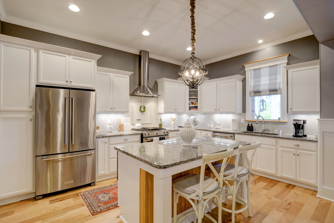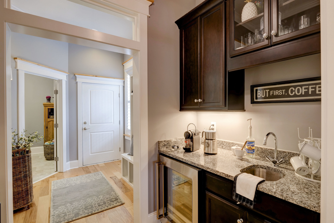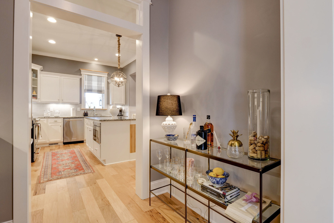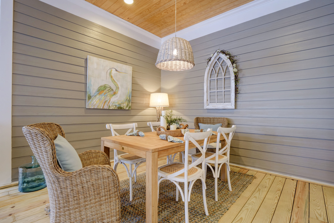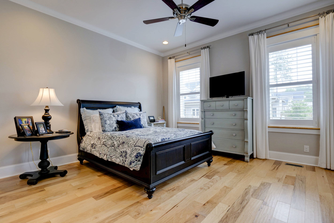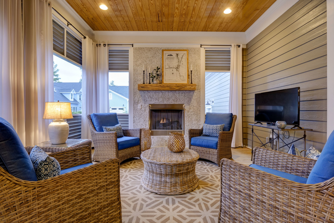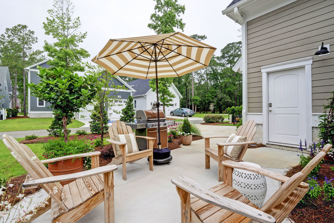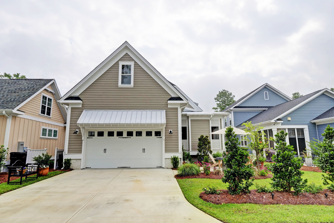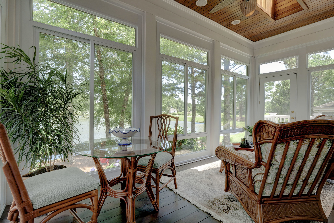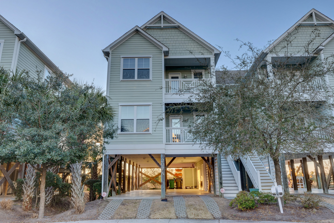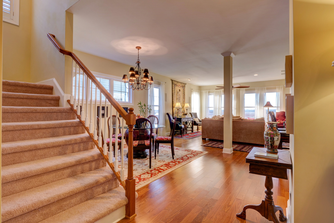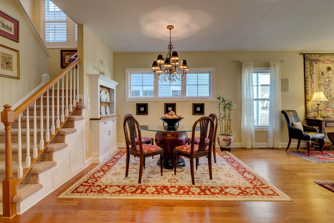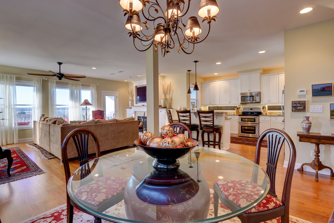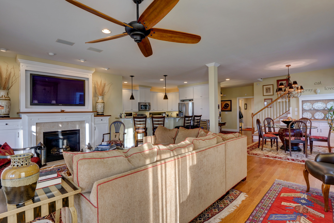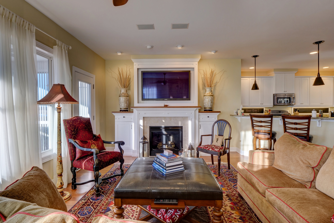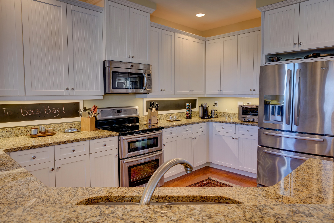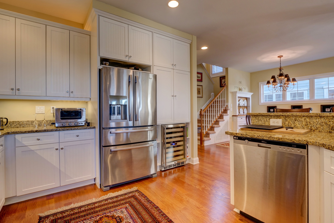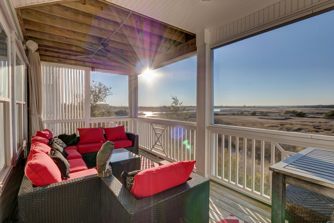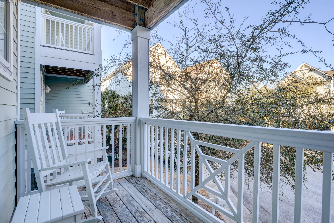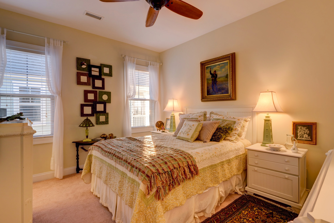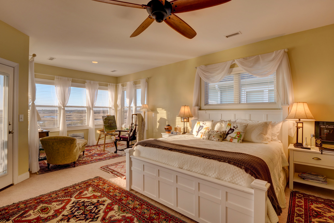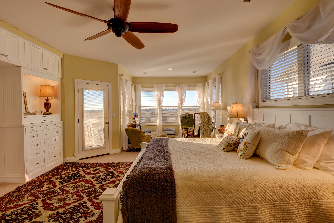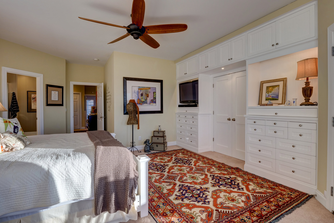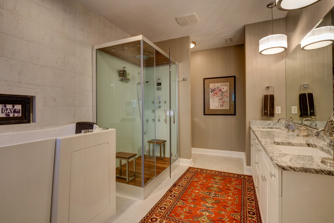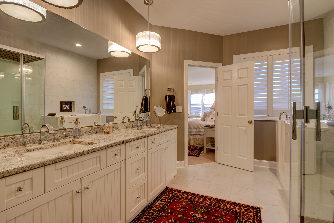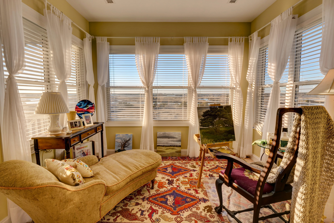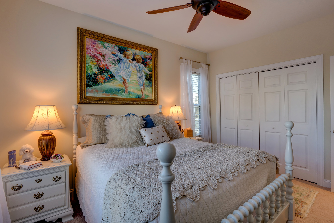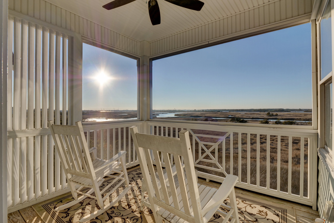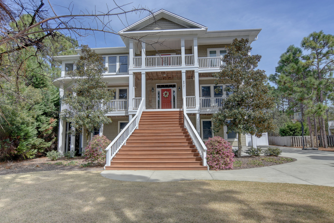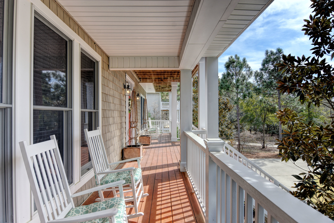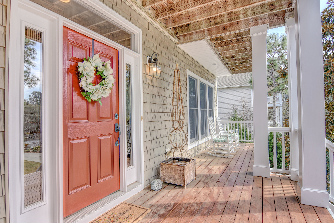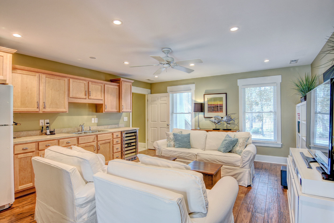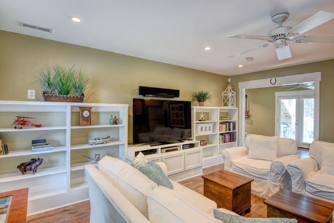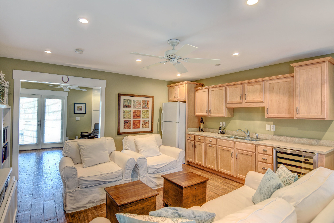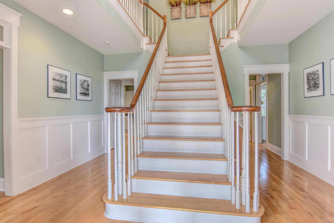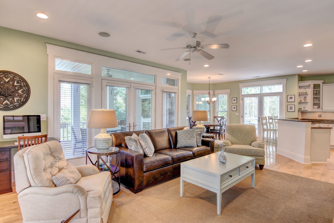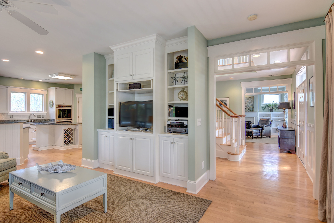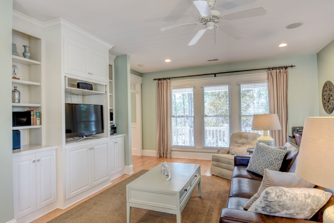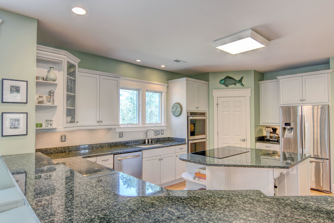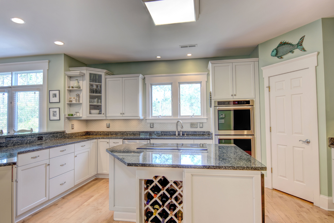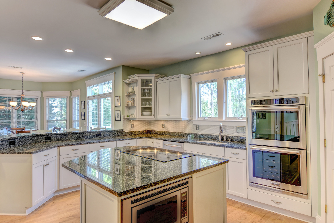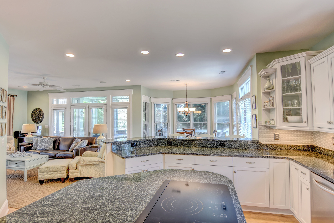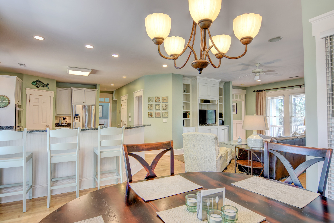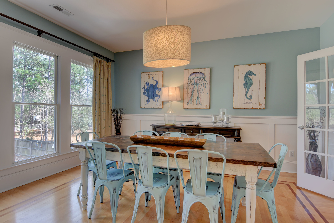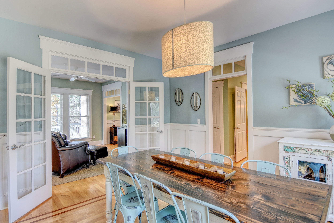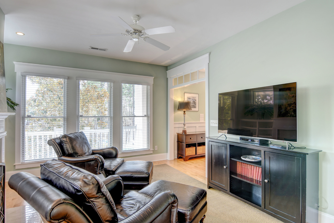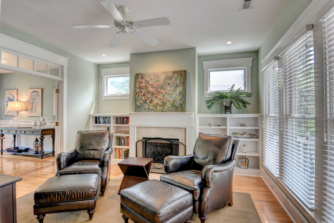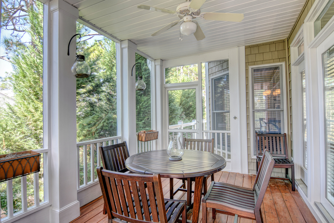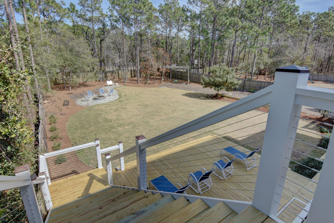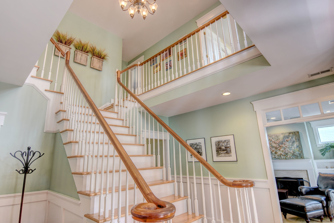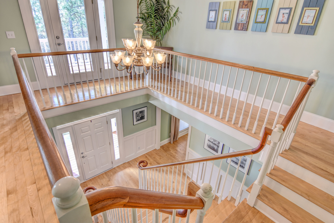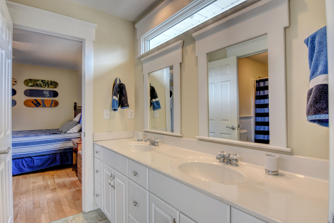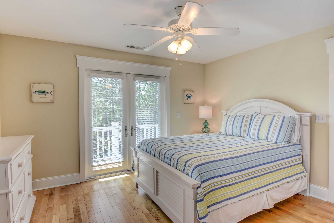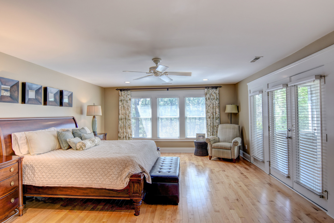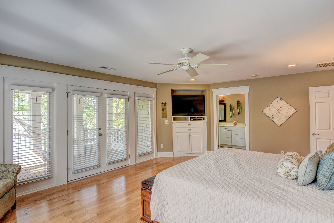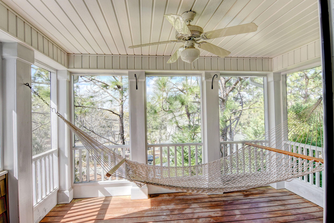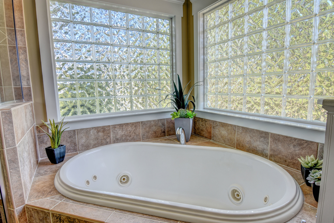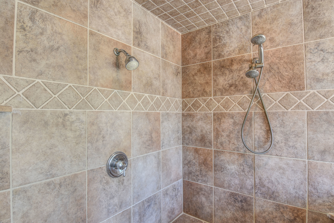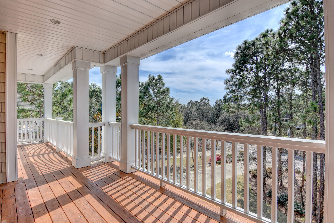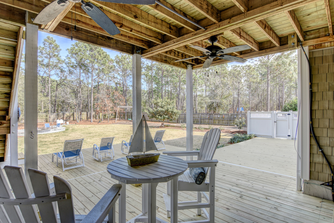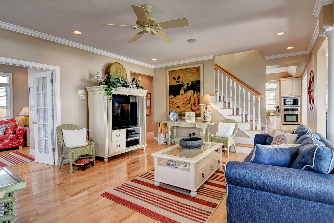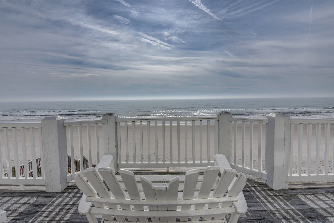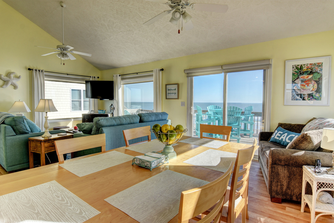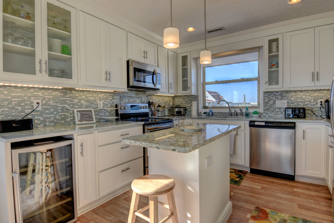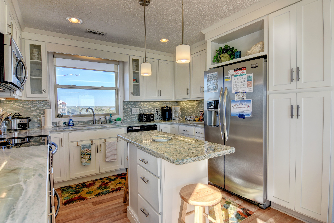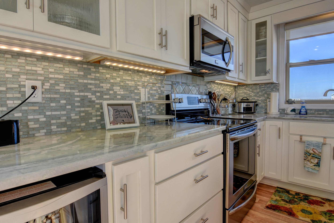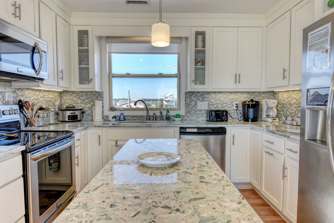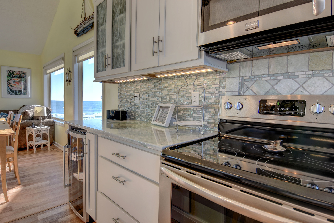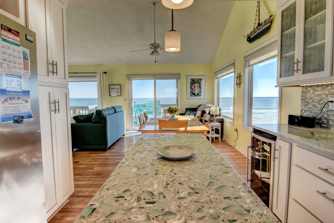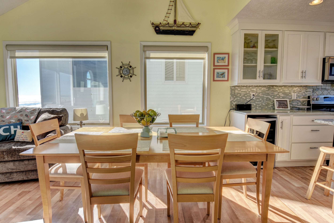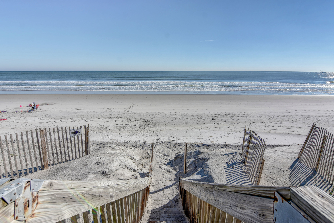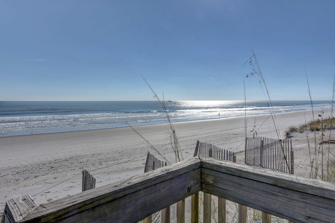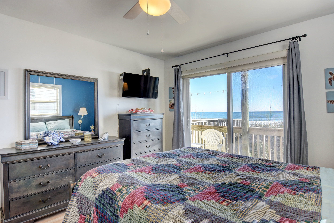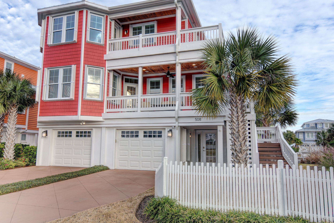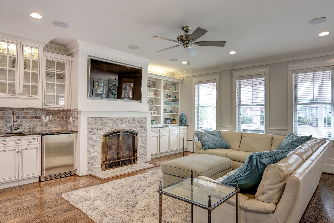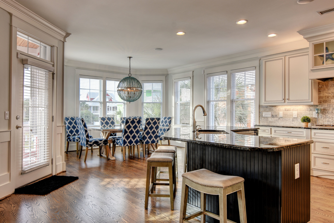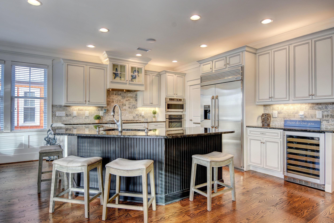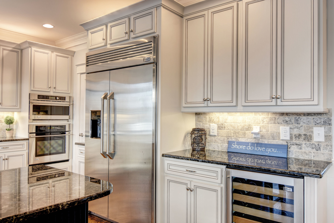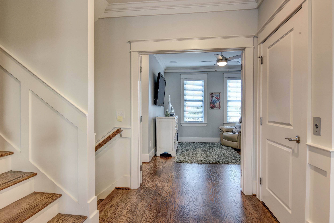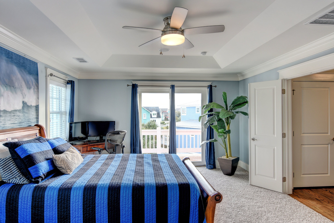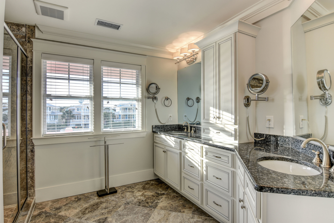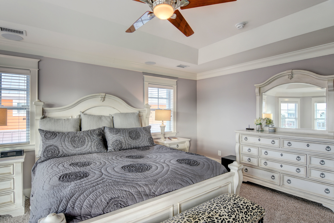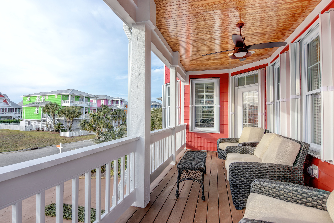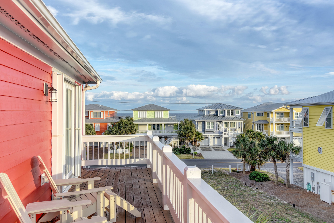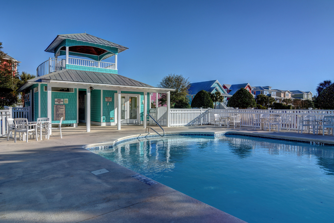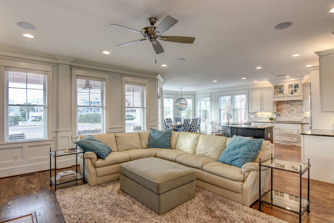209 Oak Outlook Way N, Carolina Beach, NC 28428 - PROFESSIONAL REAL ESTATE PHOTOGRAPHY / 3D MATTERPORT
/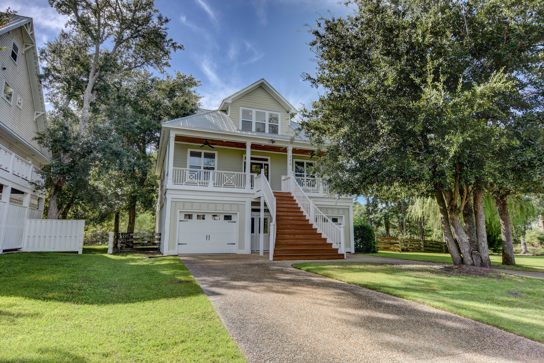
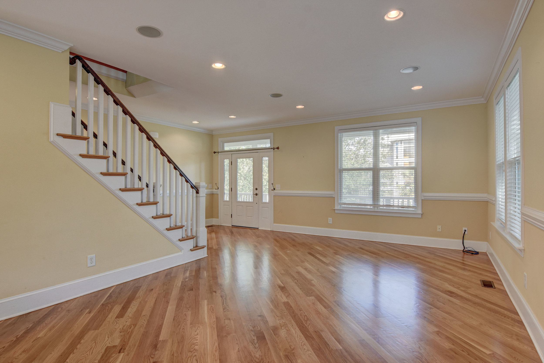
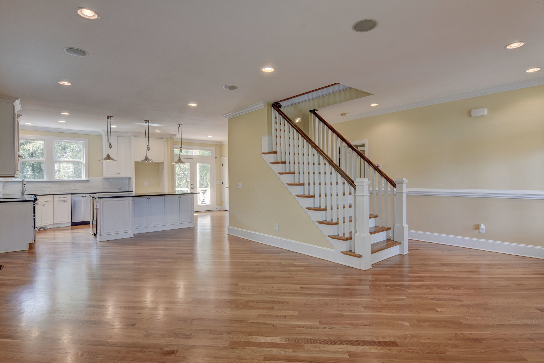
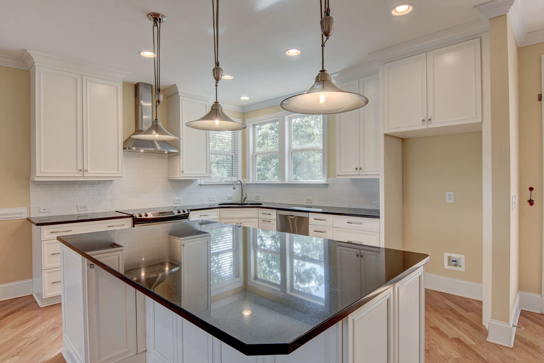
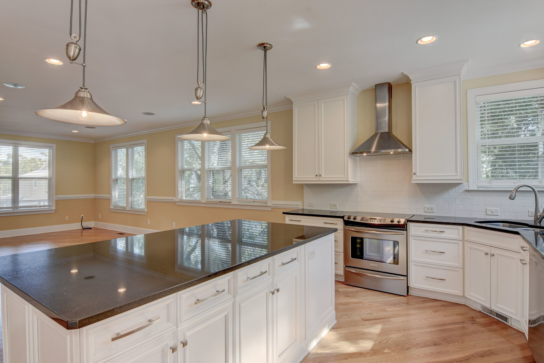
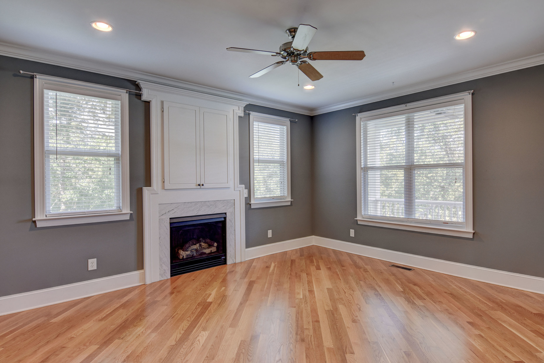
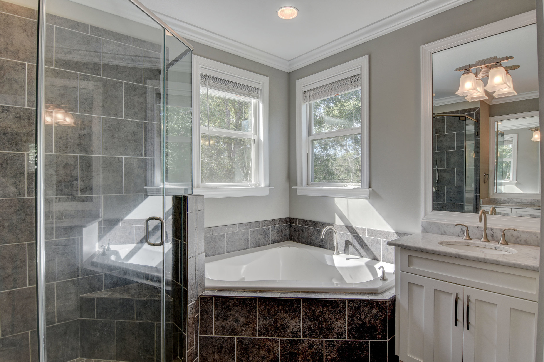
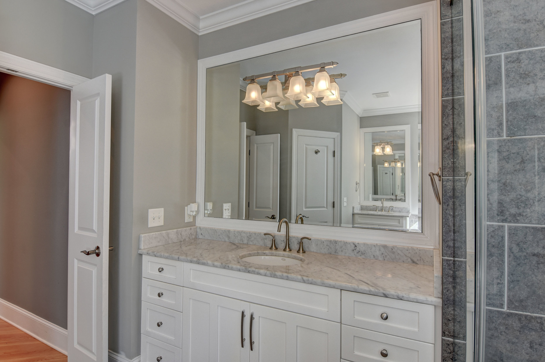
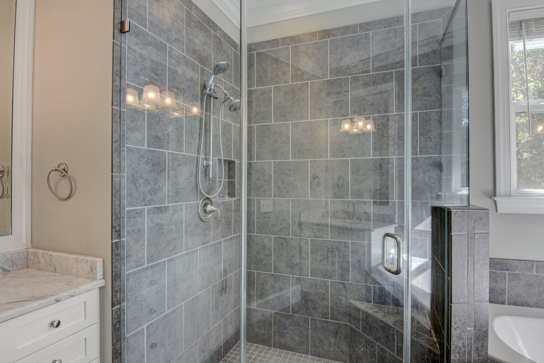
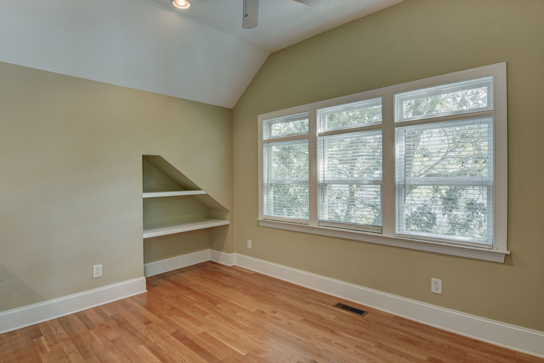
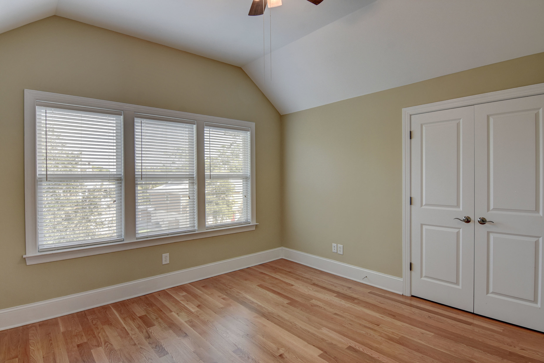
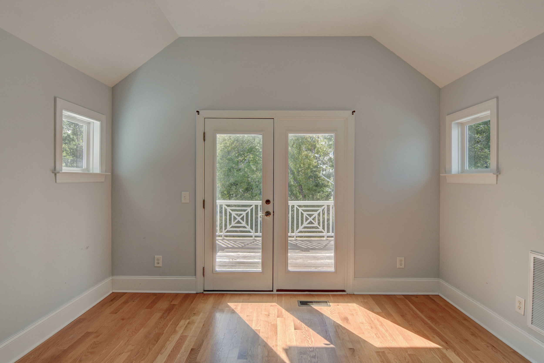
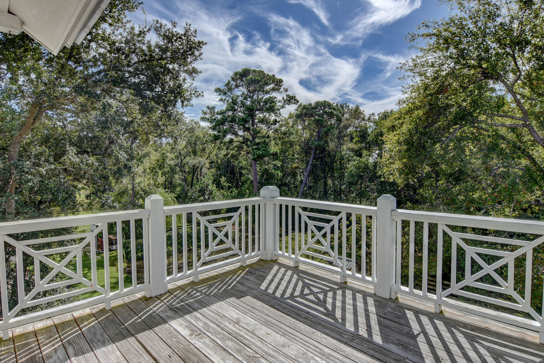
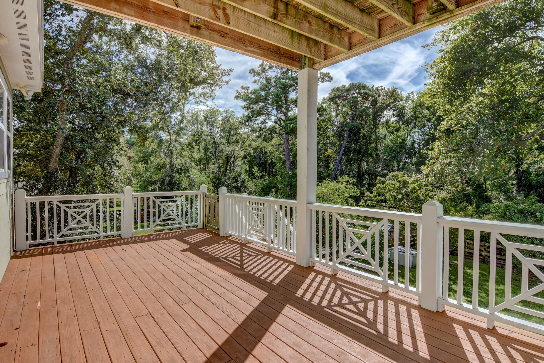
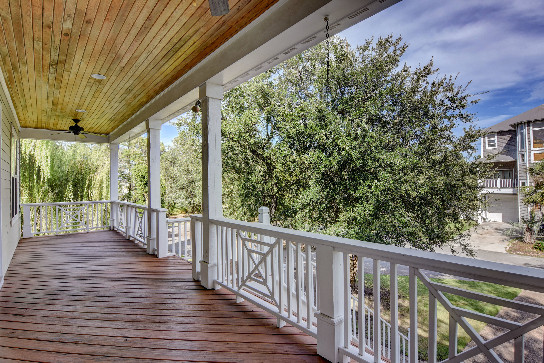
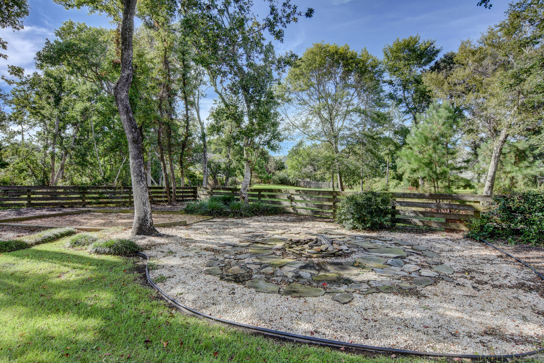
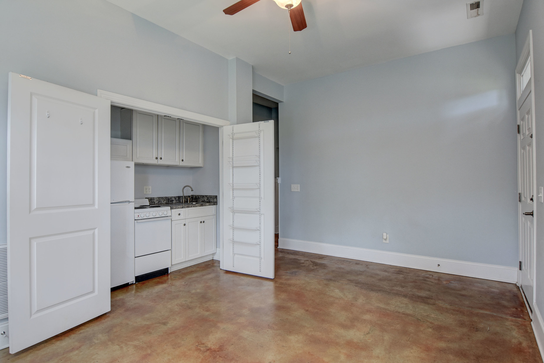
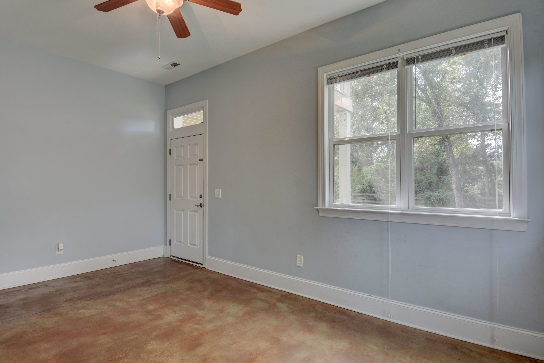
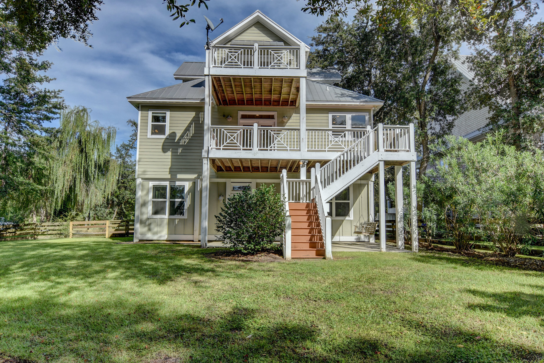
Custom built home by Plantation in Hidden Hills at Carolina Beach. Large lot with approximately .66 acres. Features include 4 bedrooms, 4.5 baths, large front porch and large back deck. Office area could be 5th bedroom. Loft area on 3rd floor would make a great tv room for the kids. If you are wanting a little more room and privacy then this may be the home for you. Enjoy this large lot with fire pit. Lots of room for a pool too. Metal roof and attic storage off the closets. Downstairs one of the bedrooms has an efficiency kitchen in it so would make a great in-laws suite with a separate bedroom and two separate over sized garages. Kitchen features include white cabinets and granite, stainless appliances and built in wine cooler and soft close drawers. Wired for surround sound and 2 separate washer and dryer areas. Property goes way past fenced area so a large back yard. Separate well for sprinkler. Transom windows. No carpet in this home either hardwood, tile or acid stained concrete on first level. Master suite on main living area with gas fireplace and tile shower with two separate vanities. Open floor plan in kitchen dining and living area and large island with bar area.
For the entire tour and more information, please click here.
2 Lindy Ln, Wrightsville Beach, NC 28480 - PROFESSIONAL REAL ESTATE PHOTOGRAPHY / AERIAL PHOTOGRAPHY / TWILIGHT PHOTOGRAPHY
/2 Lindy Lane, Wrightsville Beach, NC
Harbor Island is known for it's enviable family friendly location between the mainland and the beach. This house located on a professionally landscaped large corner lot is a one minute walk away from launching your paddle board in Motts Channel or a 10 minute walk to the beach. It offers the best of all worlds with it's beautiful live oak tree lined winding streets. This exquisite home features an open floor plan with a gourmet granite kitchen with 5 burner cook top and other high end appliances, 5 bedrooms, featuring two that can be used as masters, 5 1/2 fully tiled baths, enchanting custom saltwater pool with large covered lanai and outdoor shower. Multiple porches provide the perfect spot for sun or shade and to catch prevailing salt kissed breezes. Hardwood floors, custom moldings, built-ins and custom plantation shutters and shades, solid wood raised panel doors and Anderson storm rated windows are found throughout the home. Additional features include a commercial grade Inclination elevator, a study with wet bar and wine cooler, custom stacked stone outdoor grill, a three car garage with extra storage space and 2 additional outdoor parking spaces.
For the entire tour and more information on this home, please click here.
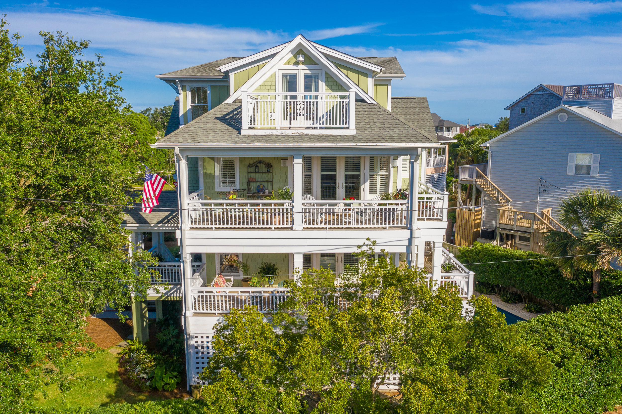
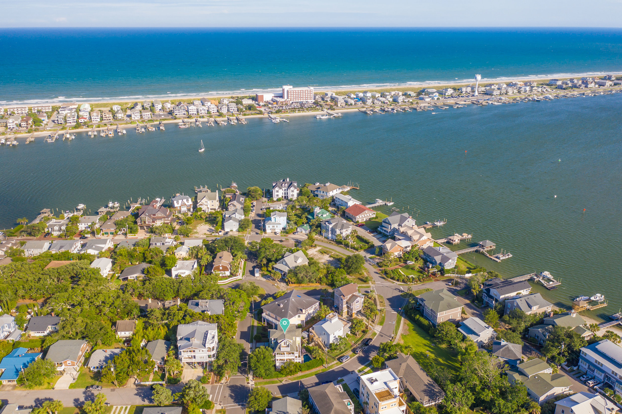
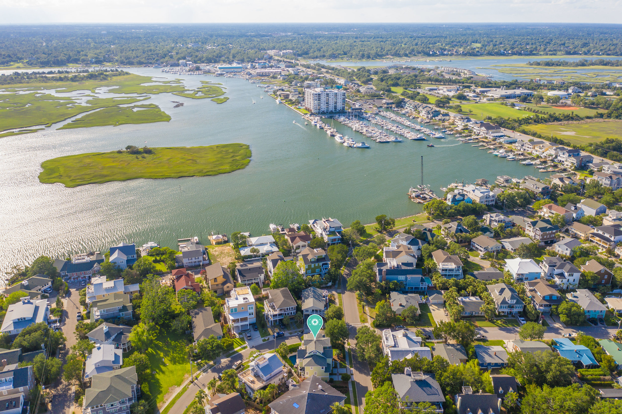
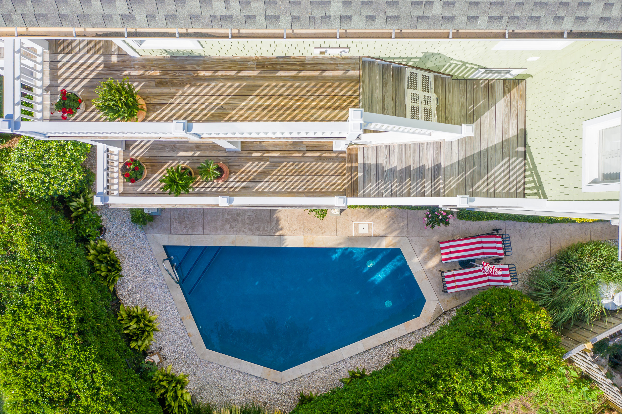



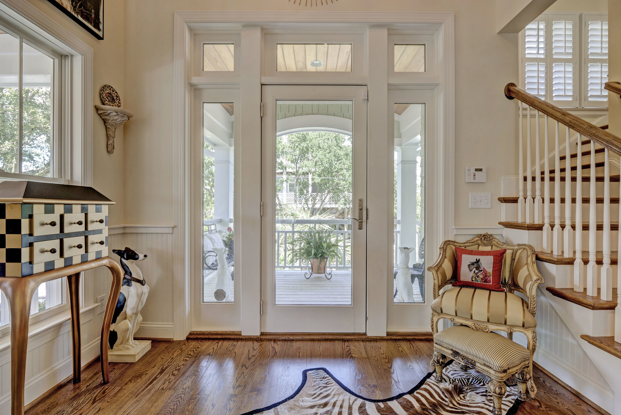
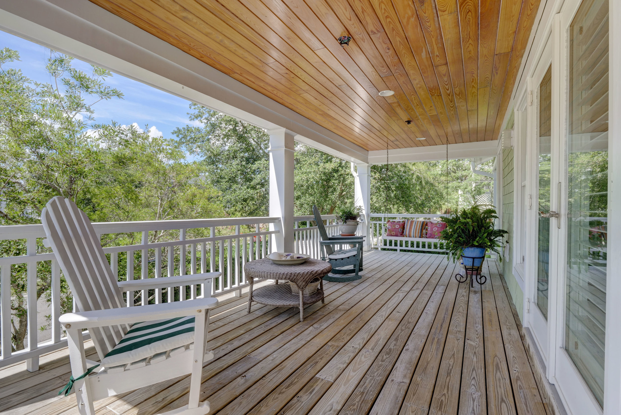
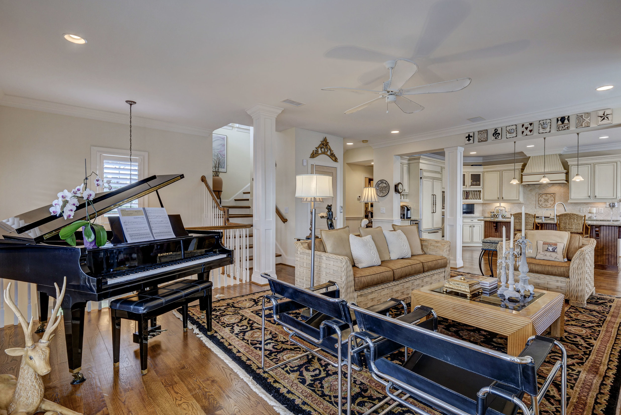
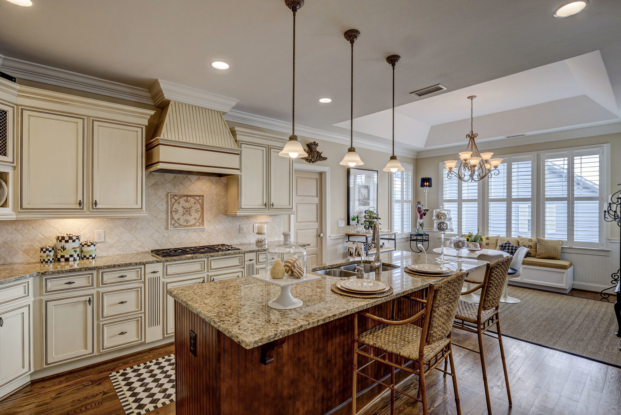
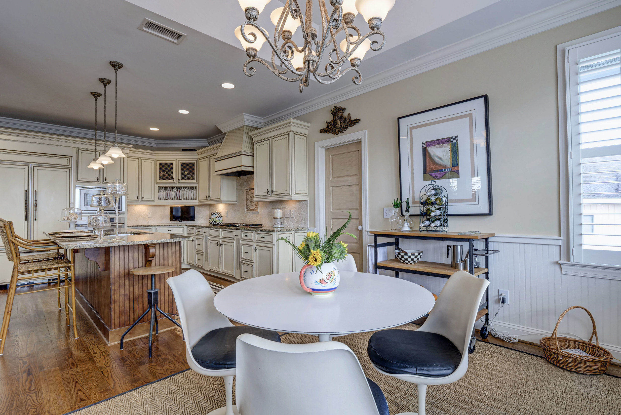



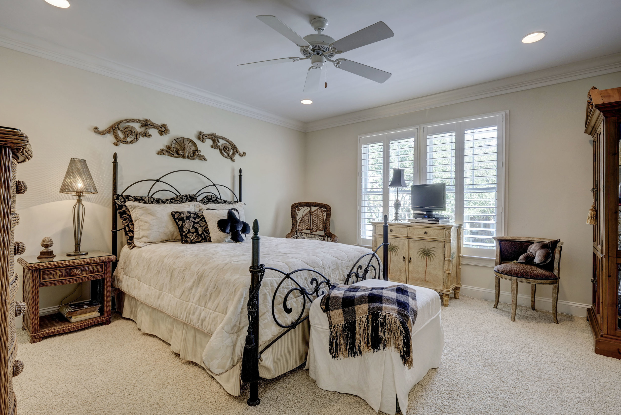


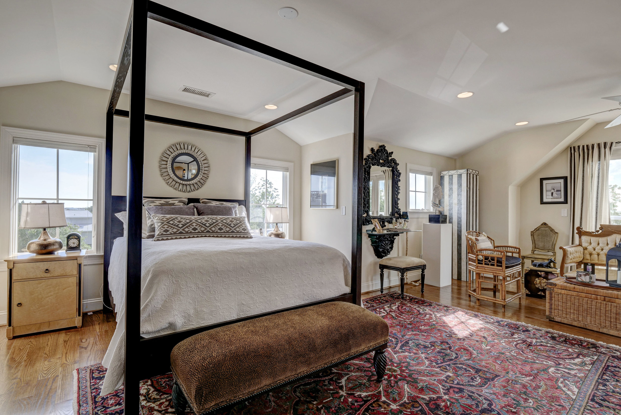

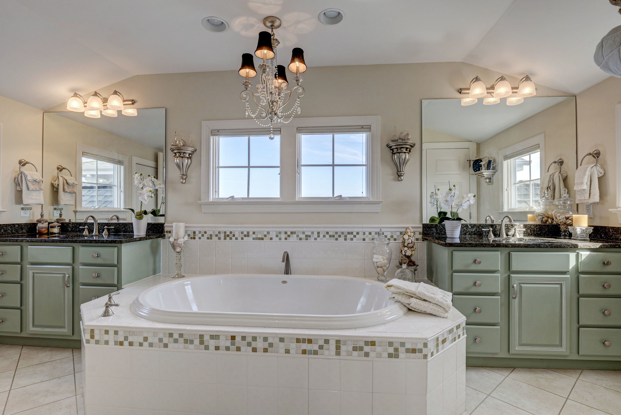

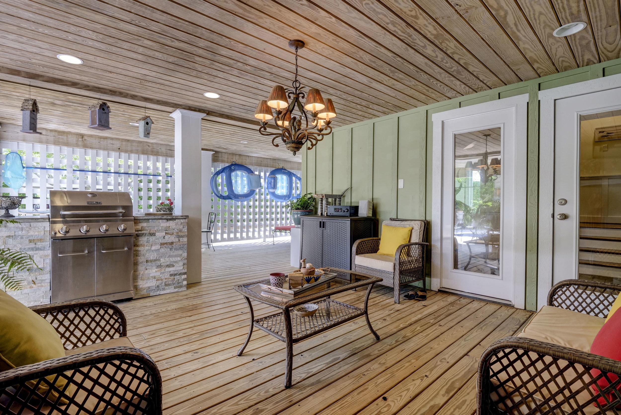

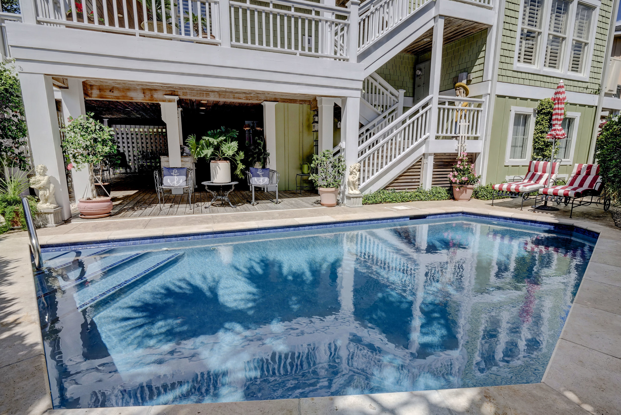
315 S Front St Wilmington, NC 28401 - PROFESSIONAL REAL ESTATE PHOTOGRAPHY / AERIAL PHOTOGRAPHY
/This beautiful 1893 home on South Front Street sits perfectly above the sidewalk, and the sun streams in every window. The staircase and gleaming handrail command your attention on entering front door. Front and back parlors are minus their dividing wall, and the music room is wrapped in windows. The back of the house is modern and open, the large kitchen receives the morning sun and the surrounding windows allow the cook to enjoy the neighboring greenery. There is a breakfast room, and the kitchen features marble and granite counters, Miele induction cooktop, double convection wall ovens and a new french door Subzero refrigerator. The beautiful bar with ice-maker and wine cooler fills the passageway between the kitchen and dining room. All three bedrooms are upstairs, each with private baths, All 3 bedrooms are upstairs, each with a private bath, and the 4th bath is downstairs. The oversized 2-car garage includes a wired workspace, roughed-in plumbing and pull-down storage. The parking court has held 5 cars carefully placed. Some of the more recent updates include a downstairs gaspack and ductwork, roof re-coating and crawlspace encapsulation. For over 28 years, the home has had an income-producing private apartment, single occupancy, with its own entry, kitchen and baths on the South side of the upstairs. The laundry room at the back corner of the house upstairs is the only shared space. Attic access via a fixed stair is from the laundry room. Seller is offering a Home Warranty from 2-10 Home Trust for the Buyer's first year of ownership.
The house is flooded with light - the kitchen gets the morning sun. A "bright" house was important to us. And one of my favorite things about the kitchen is the big side window. The house next door sits farther back in the middle of the block, so their front yard has become our side yard. When I cook, I get to enjoy the beautiful views of the big hydrangeas, our brick wall, the neighbor's tremendous magnolia trees, the iron fence and the street beyond.
For the entire tour and more information, please click here.
1416 S Moorings Dr, Wilmington, NC 28405 - PROFESSIONAL REAL ESTATE PHOTOGRAPHY
/Absolute immaculate Landfall home custom built by Blanton Building. Open space 1st level living with Formal Dining, Breakfast Nook & Living area with beautiful wood flooring, trey ceiling, gas fireplace, custom built-ins, Plantation Shutters, intricate moldings & 10' ceilings throughout. Gourmet kitchen boasts a large granite island, tile backsplash, GE Profile appliances, wine cooler & gas cooktop. Large 1st level master suite has trey ceiling, tiled bath & walk in closet with custom shelving.2 additional bedrooms on the 1st level with full baths. Upstairs showcases a 4th bedroom with full bath that could be used as an office or media room. Relaxing screen porch for outdoor entertaining. 2 car garage, Large floored attic, alarm, outdoor shower, professionally landscaped.
For the entire tour and more information, please click here.
3566 Chicora Dr, Castle Hayne, NC 28429 - PROFESSIONAL REAL ESTATE PHOTOGRAPHY
/You will appreciate all the details and craftsmanship in this 2016 Gold Parade Award winner home in the waterfront community of River Bluffs. This home features a first floor master suite, large enclosed gathering porch with fireplace that offers a second dining/living area, flexible rooms on second floor, plantation shutters, wine cooler and is just steps away from cafe, pool, and fitness center. Community also offers marina, riverfront boardwalk and gazebo, boat ramp, boat/RV storage area, tennis courts, pickle ball court, and many social activities. Convenient location with easy connections to I40 and I-140.
For the entire tour and more information, please click here.
8908 Mahogany Run, Wilmington NC, 28411 - PROFESSIONAL REAL ESTATE PHOTOGRAPHY
/This executive home just off Futch Creek Road in Porters Neck has spectacular views of Lake Nona plus the 13th and 14th holes of the Tom Fazio golf course. This spring fed lake is the best kept secret in New Hanover County. You have your own private dock on Lake Nona plus a kayak and 14'' sunfish will convey with this property. This beautiful brick and stone home features a 2 story great room with a double sided fireplace and soaring windows for the water view. The gourmet kitchen has porcelainglazed cherry cabinets, granite and stainless appliances. There is a breakfast area, a formal dining room, a butlers pantry and elegant wet bar with a wine cooler for entertaining. The all seasons room is perfect for morning coffee or afternoons watching the wildlife around the lake. The master bedroom is down with plenty of views and patio doors out to the shady deck. The master bath has double vanities, roomy walk in tiled shower and extra large closet with his and her space. Upstairs you will find 3 more bedrooms each with walk in closets and 2 full baths. One bedroom upstairs would be a fantastic bonus room with built in cabinets, a fireplace and extra closet space. The upstairs also features a massive walk in attic area. Other features of this home include: 2 car garage with work bench and cabinets, whole house generator, hurricane shutters, and gas lines already installed in the kitchen. This home comes with a 210 Home Warranty for extra peace of mind.
For the entire tour and more information on this home, please click here.
207 North Boca Bay, Unit A, Surf City, NC, 28445 -PROFESSIONAL REAL ESTATE PHOTOGRAPHY
/Beautifully appointed 4 bedroom 4 bath home specifically designed for year round living. Endless views of the ICWW and wet islands teeming with coastal birds and wildlife. So many upgrades they can't all be counted. Spacious living area and formal dining area, gas fireplace surrounded by custom built ins. Custom sofa designed for this space and natural light from many windows overlooking the ICWW. Gourmet Kitchen with upgraded appliances, built in wine cooler, designed pantry storage, induction and convection range/oven. For outdoor living there's a screened and covered porch off the living area. A guest suite and bath with deck finish the downstairs level. All bedrooms have private en suite baths and coastal furnishings will convey. Massive master suite with covered and screened porch, sitting area, zen-like master bath with therapeutic walk out tub, teak accessorized steam shower and a huge master closet. Views of sound and Intracoastal waterways.
For the entire tour and more information, please click here.
4384 Island Drive, North Topsail Beach, NC, 28460 -PROFESSIONAL REAL ESTATE PHOTOGRAPHY
/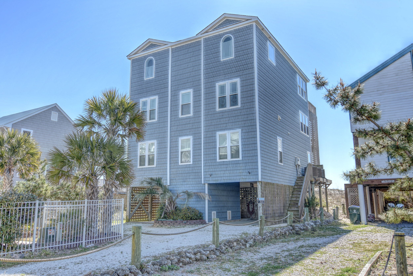
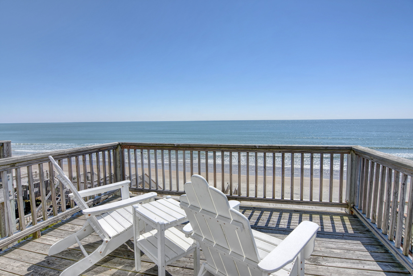
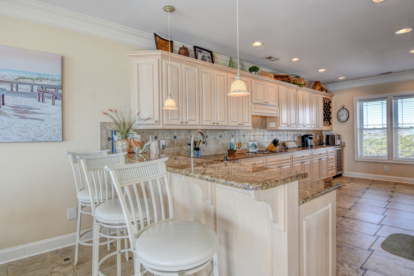
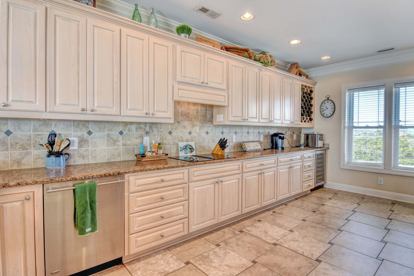
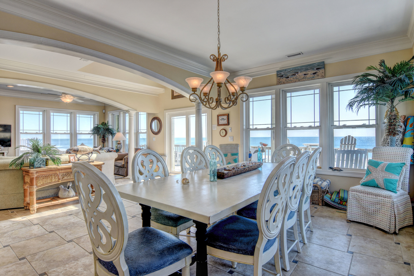
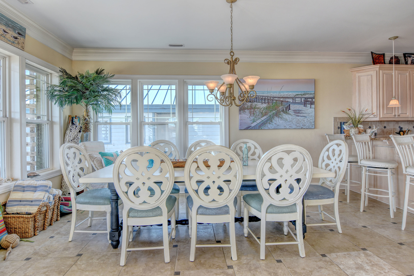
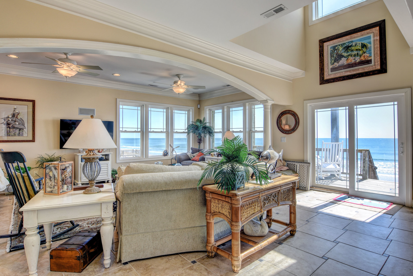
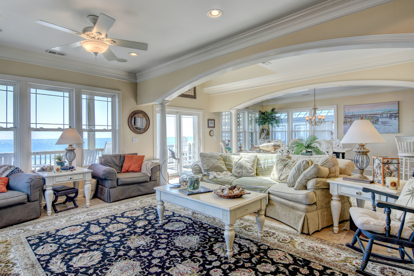
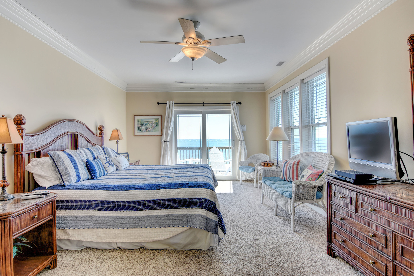
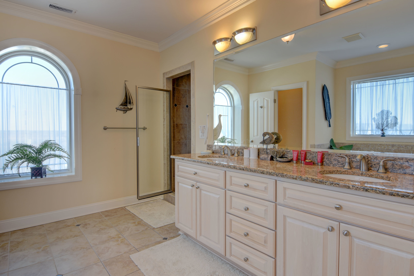
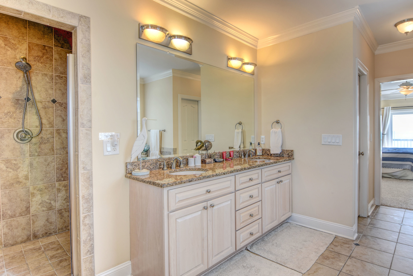
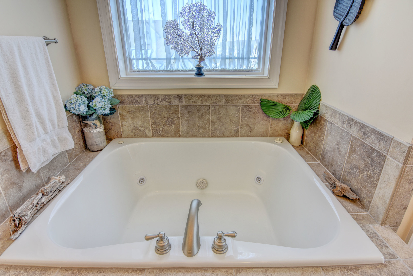
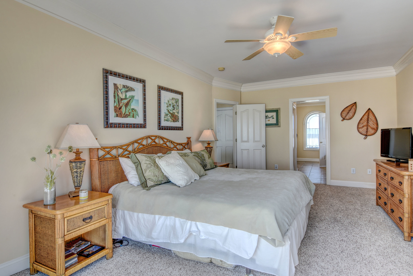
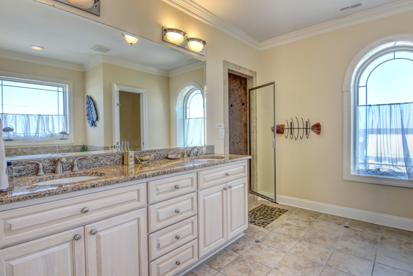
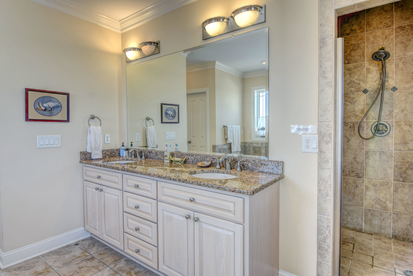
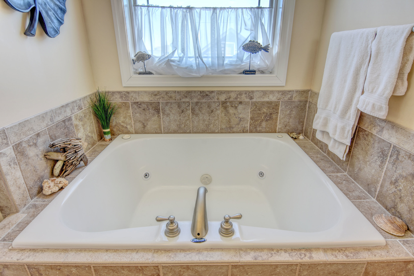
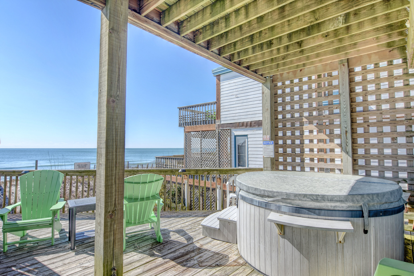
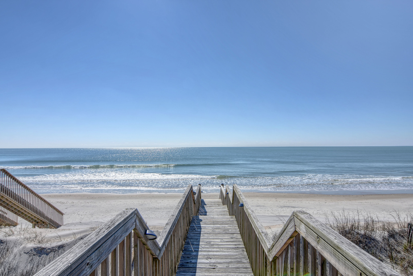
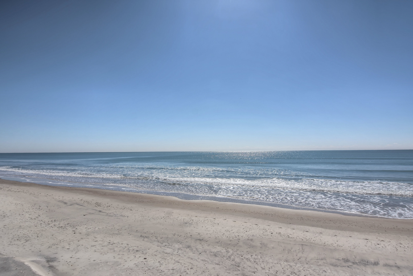
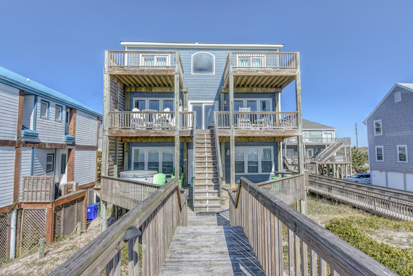
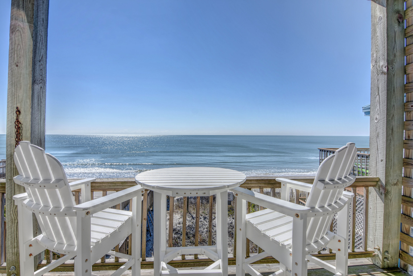
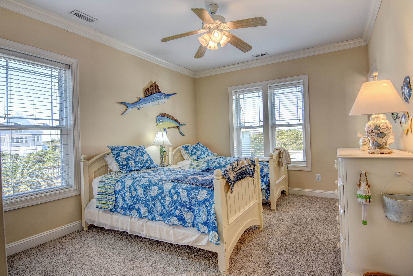
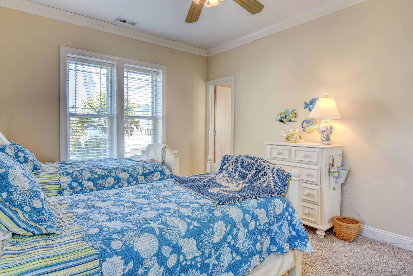
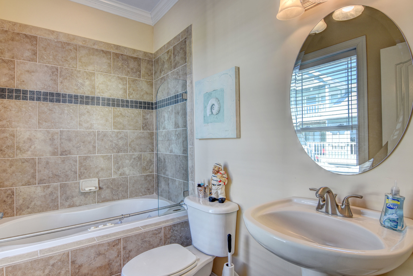
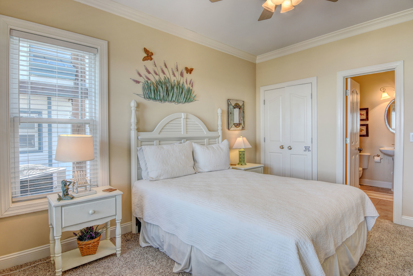
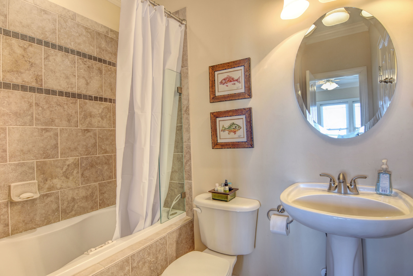
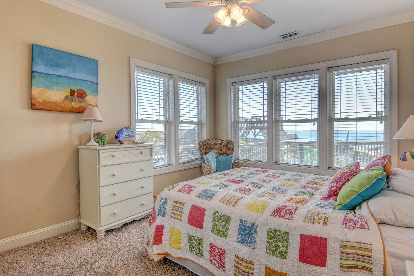
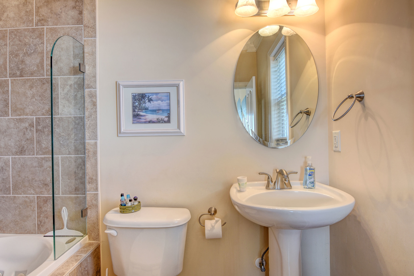
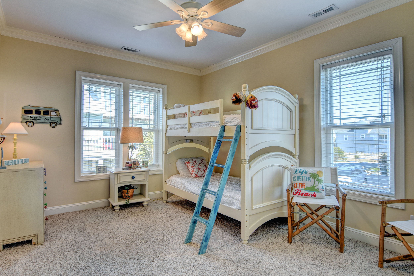
Enjoy the magnificent ocean views from practically every room in the house. Catch some rays on 1 of the 4 decks of this 3 story home, or take a soothing soak in the hot tub overlooking the waves breaking on the shore. This home features 2 master suites with king-sized beds, large Jacuzzis, separate double-headed showers, LCD TV's, and views of both the ocean and the Intracoastal waterway. There are 4 other bedrooms, 3 with Jacuzzi-equipped tubs. In addition to the 2 master suite king’s the bedrooms include: 2 queen beds, 2 twins, a bunk set and a sleeper sofa. The kids have their own special area with a 36" LCD TV plus built-in DVD player and game compatibility. The living room includes a 50" plasma TV with surround sound and a 6-disc DVD player. Internet is available. The kitchen includes granite countertops, custom cabinets, separate ice maker, wine cooler, elevator access to all floors and the latest in stainless steel appliances. Separate laundry room has washer/dryer and oversized laundry sink. The elevator enhances ease of taking in the luggage. After enjoying the beach, rinse off in the outside shower with privacy screen.
For the entire tour and more information on this home, please click here
8931 Shipwatch Drive, Wilmington, NC, 28412 -PROFESSIONAL REAL ESTATE PHOTOGRAPHY
/Custom built home by Plantation Builders home in gated community of Shipwatch a river front community. Gorgeous home that is light and airy with lots of transom windows, porches and decks. Large kitchen with double ovens, granite, stainless appliances and beautiful tile back splash. Large island in kitchen with cook top and microwave. Breakfast nook and formal dining room with wainscoting. 9 foot ceilings on main level. First level is currently used as a media room and office but could be an in law suite with sink, full size refrigerator, cabinets and wine cooler already installed and full bath on this level. Oversized double car garage.
For the entire tour and more information, please click here
284604256 Island Drive, North Topsail Beach, 28460- PROFESSIONAL REAL ESTATE PHOTOGRAPHY
/Discover this wonderful, 6 bedroom oceanfront home located in Topsail Island’s premiere upscale community of Ocean Ridge. Thoughtful comforts and amenities are provided in this beautiful home to enhance your stay on our beautiful island and to encourage memorable enjoyment. Whether you choose to absorb the panoramic views of the magnificent oceanfront location from the multi-level decks that run the full length of the house (and lead directly onto the beach via your own walkway) or you prefer to relax in the indoor ambiance that abounds throughout the house – you will be sure to find a level of activity or leisure that suits your style and fits your mood. Splash in the surf, walk on the pristine sandy beach, immerse yourself in your own private hot tub on the first floor deck, or just curl up with a good book on one of the many tastefully decorated and comfortable chairs and sofas located throughout the house. The first floor living area boasts of an elite kitchen with raised panel cabinets, granite counter tops with a under mount sink design, an array of modern appliances, and a center island with a cook-top. The center island also serves as a gathering place with seating for casual dining and impromptu socialization. The kitchen flows directly into a gracious dining room that seats 10 and is highlighted by a custom chair rail and exquisite chandelier. After a fun-filled day on the beach, you will want to retire to the spacious sunroom overlooking the ocean for cocktails at the cozy bar with comfortable seating for four. Other features which give this house a special feeling of comfort and luxury are: maple hardwood floors throughout, crown moldings in the family room, tray ceilings in the kitchen, dining rooms, sunroom, columned architectural knee walls, full floor-to-ceiling fluted columns, plantation blinds, a wine rack and under counter wine cooler, an outside enclosed hot and cold shower, two extra deep garages ,9 foot first floor ceilings and vaulted ceilings on the second floor. SEE YOU AT THE BEACH!
For the entire tour and more information, please click here
1330 New River Inlet Rd., North Topsail Beach, NC, 28460 -PROFESSIONAL REAL ESTATE PHOTOGRAPHY
/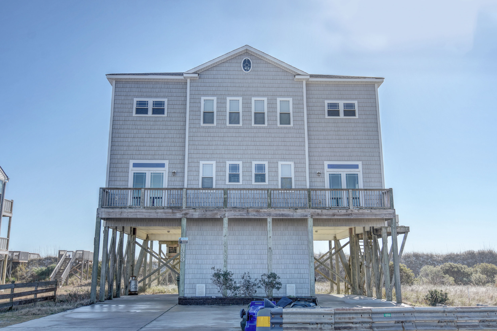
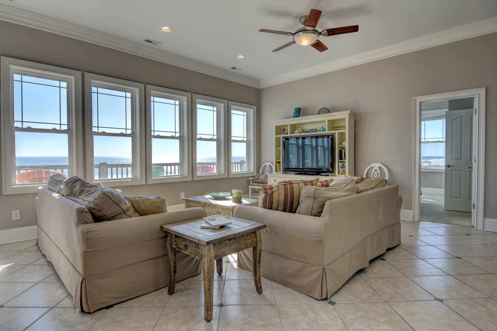
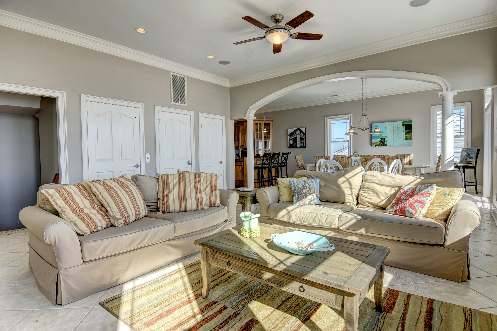
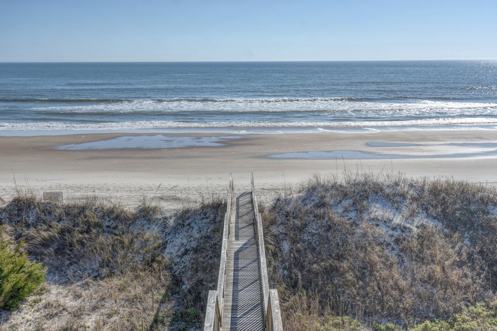
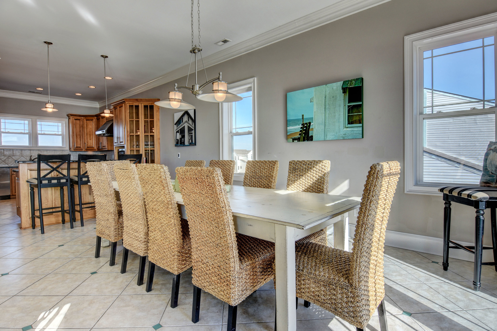
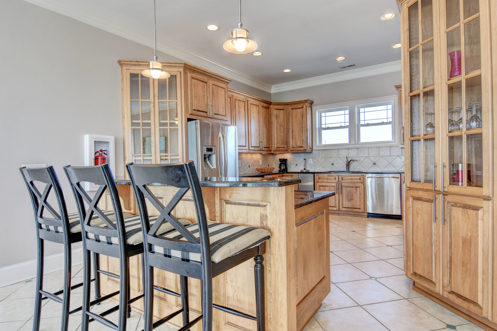
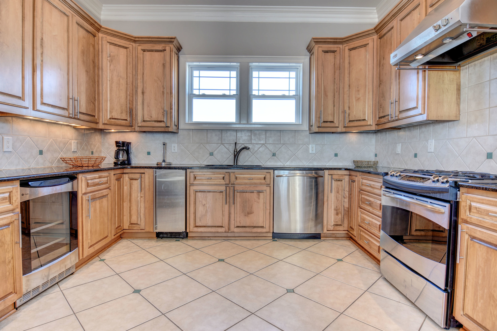
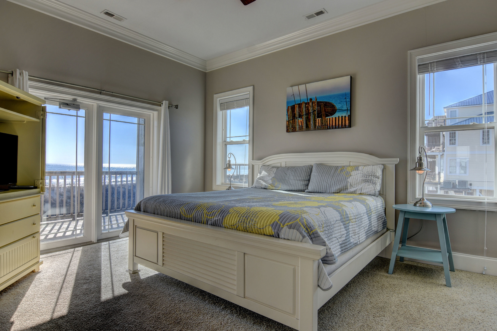
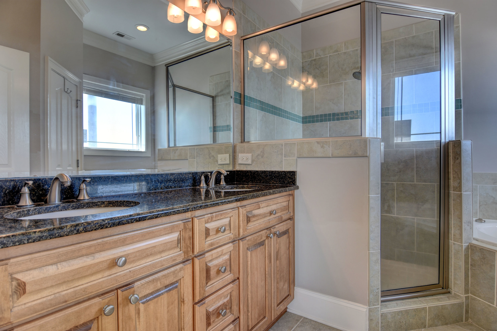
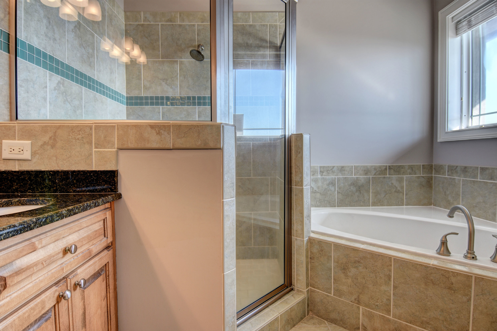
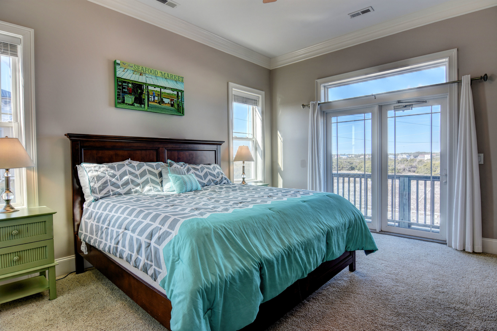
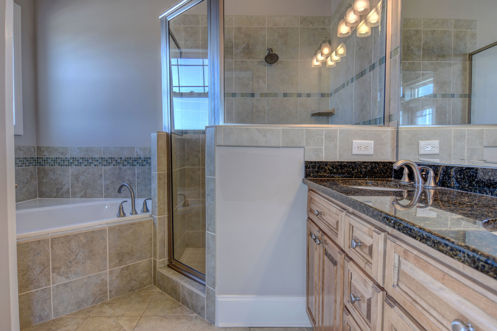
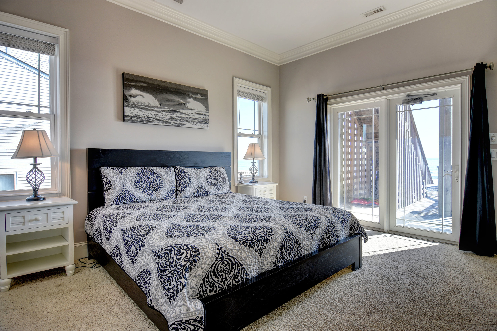
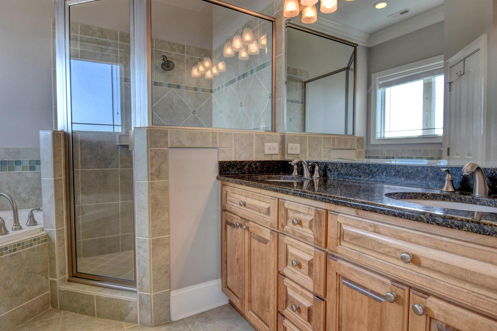
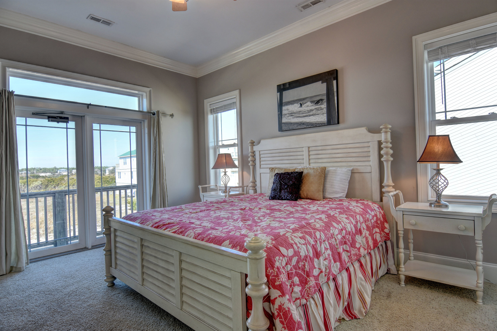
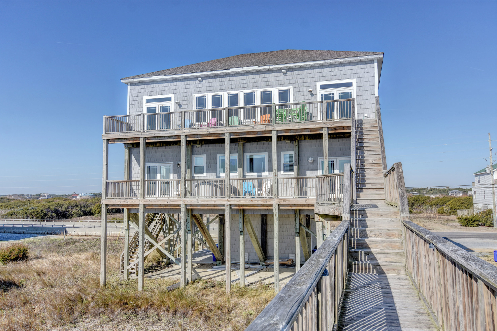
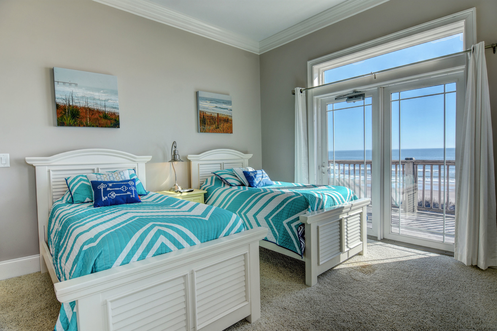
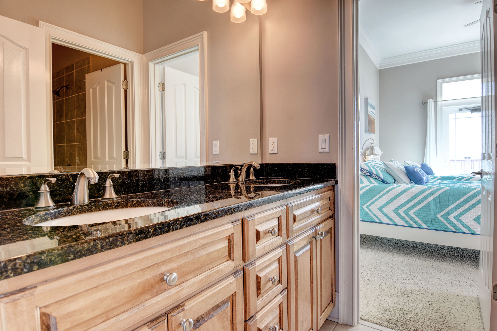
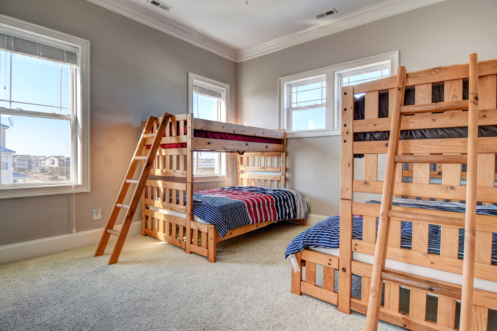
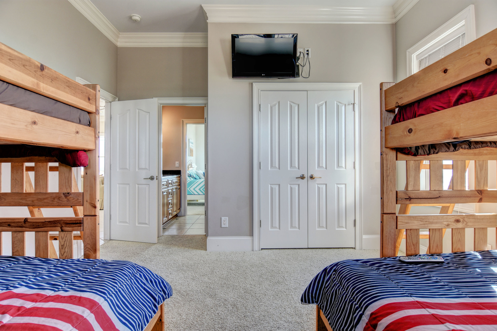

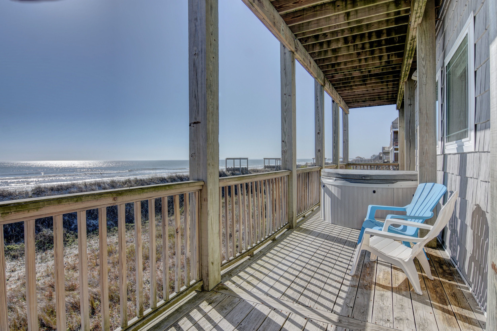
This spectacular home is professionally decorated with all new furniture, appliances, paint, mattresses, bedding, TVs and sound system. Enjoy magnificent oceans views from the 2 full-width decks. Stroll on your private walkway across the dunes and into the surf. Take a luxurious soak in the hot tub overlooking the waves breaking on the shore. There’ll be no arguing over “who gets the big room” since this home features 4 master suites with king-sized beds, oversized Jacuzzi tubs and LCD TV's. The 2 other bedrooms share a large Jack and Jill style bathroom with a Jacuzzi-equipped tub. The bedrooms include, 4 king beds, 2 twins, 2 pyramid bunk bed sets and a queen sleeper sofa (sleeps 18). View your favorite movie in the separate theater room on the huge 110”screen with full HD, Surround Sound and Blu-ray player. The living room includes its own large screen 50” TV, with full HD and Blu-ray player. The designer kitchen includes granite countertops, custom 42”cabinets, separate ice maker, wine cooler/beverage center and the latest in stainless steel appliances. The dining table is large enough to seat 12 people comfortably with additional seating at the kitchen island. Washer/dryer is located in the separate laundry area. The elevator (access to all floors) makes unloading the luggage nice and easy. After enjoying the beach, rinse off in the outside shower with privacy screen. Come enjoy an unforgettable beach vacation with us!
For the entire tour and more information on this home, please click here
342 Seashore Drive, North Topsail, 28460 -PROFESSIONAL REAL ESTATE PHOTOGRAPHY
/This home is perfect for a smaller family vacation! With direct oceanfront views & tons of extras! They have updated the living room with all new Lazy Boy furniture. The living room is also equipped with a 49" Smart TV & an extended cable package. All bedrooms have flat screens as well. There are 2 Queen bedrooms, 1 Twin over Twin Bunk bed, 1 Full over Full bunk bed, 1 Queen Sleeper Sofa, & 1 Twin pull out, sleeping 13 people. The kitchen has been recently updated & fully equipped, extras include a wine cooler, mini Keurig, & crock pot. By April 2017 the home will also have a permanent built in charcoal grill, a hot & cold enclosed outside shower.
For the entire tour and more information on this home, please click here
508 Seahorse Place, Kure Beach, NC, 28449 -PROFESSIONAL REAL ESTATE PHOTOGRAPHY
/Coastal Elegance! This four bedroom home has everything you could ever dream of, and no detail was missed in the building process. Interior features complete with security system, whole-house smart wiring audio, elevator, wet bar with wine cooler, dual Master layout, wainscoting throughout the home, soft-close drawers in kitchen, granite counter tops throughout, walk-in shower, garage up fit, and private outdoor shower. Enjoy a relaxing evening out on one of the many covered decks after a walk home from the beach or after one of the many amenities the SeaWatch community has to offer. This is a home you do not want to miss out on!
for the entire tour and more information on this home, click here


