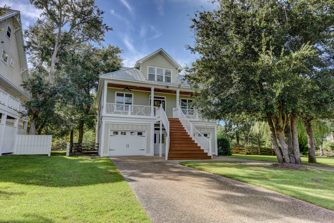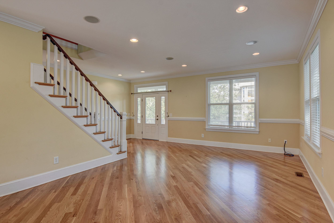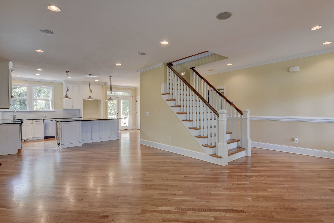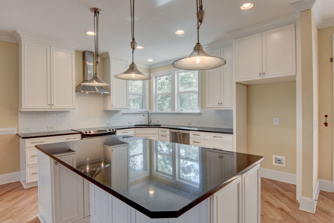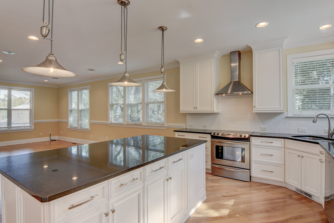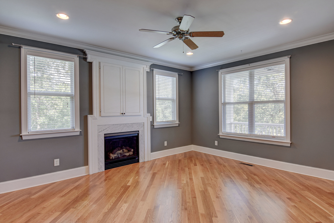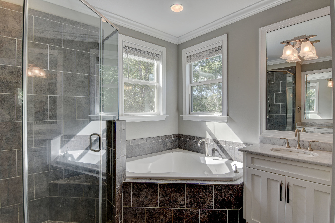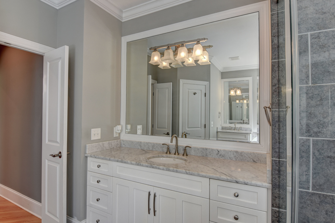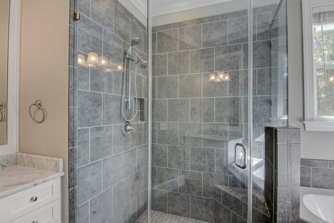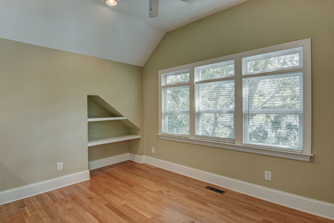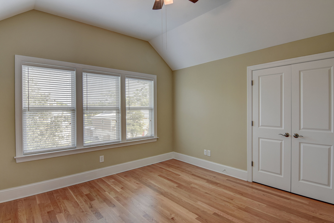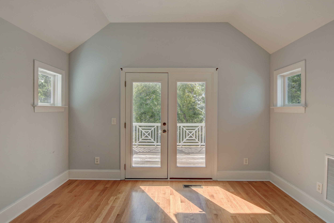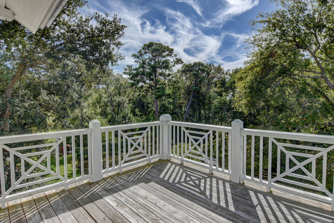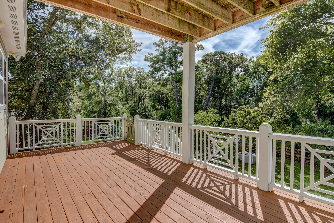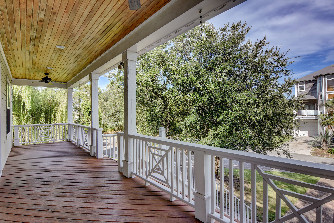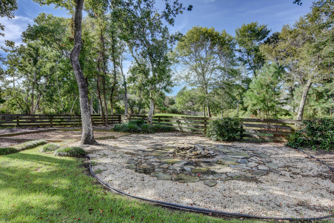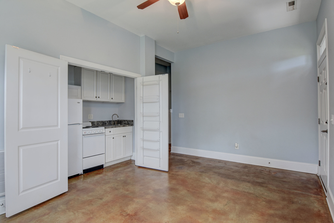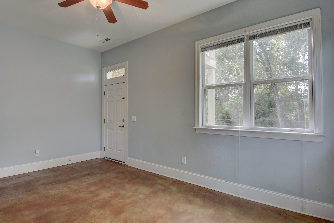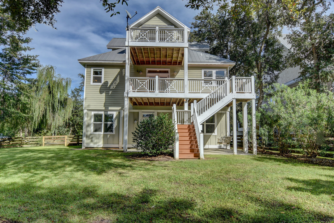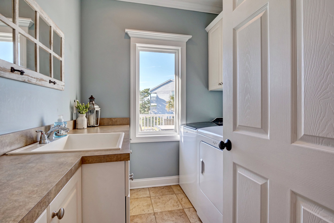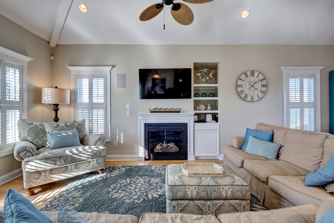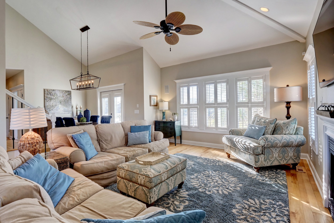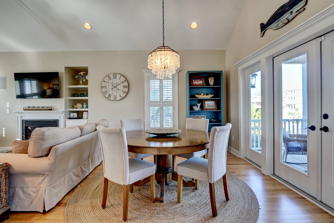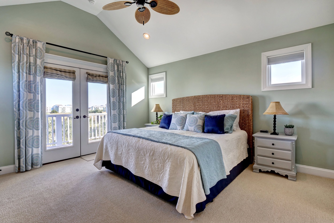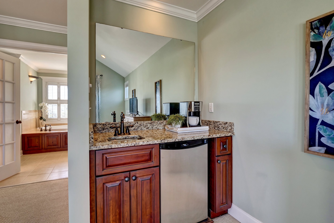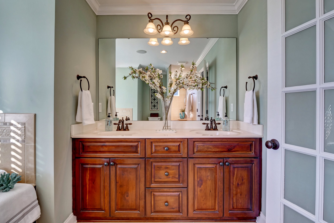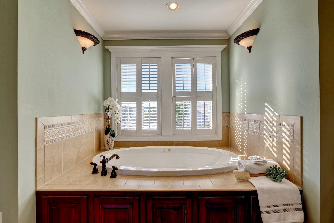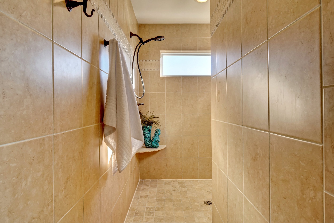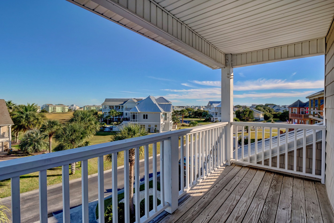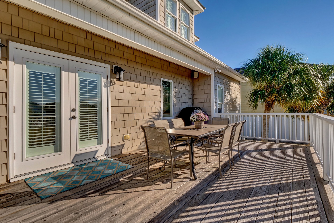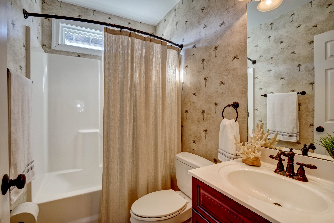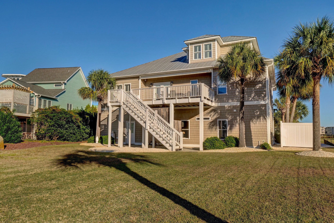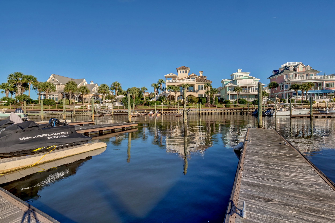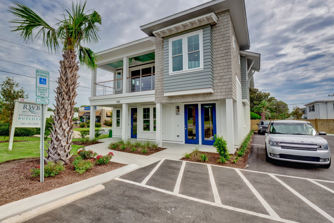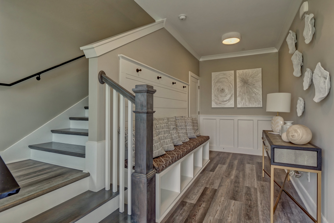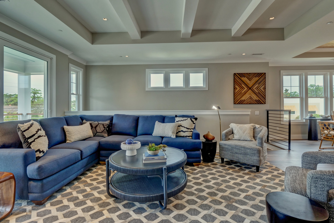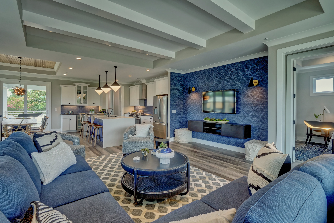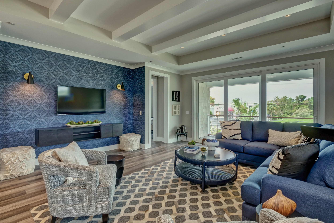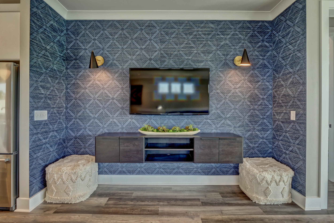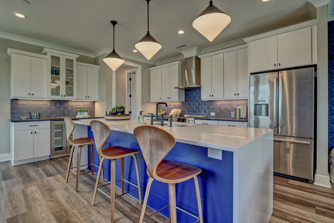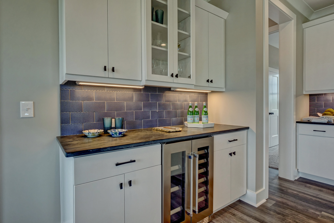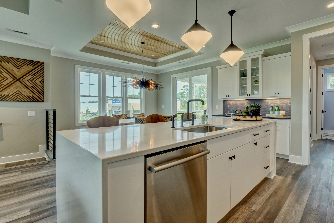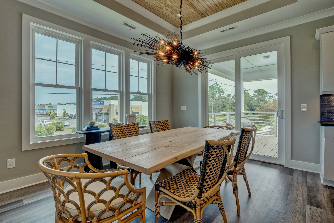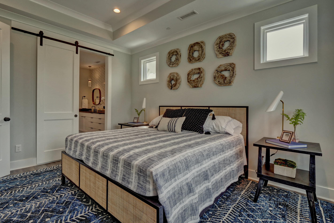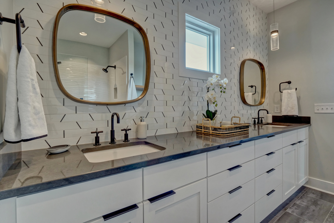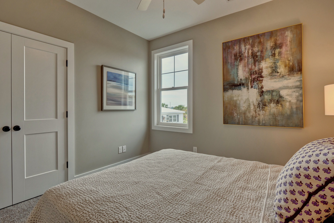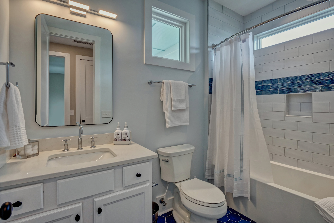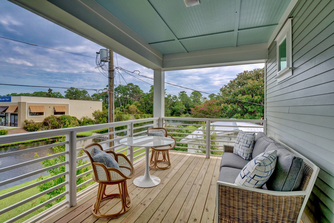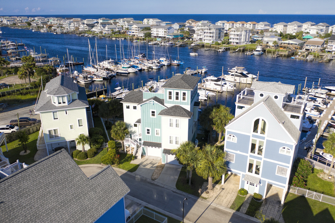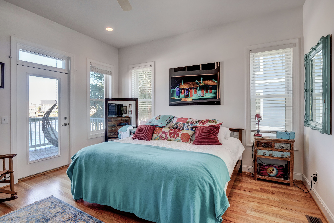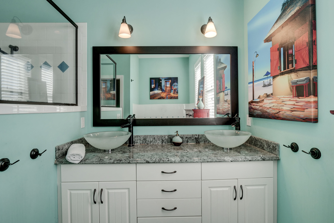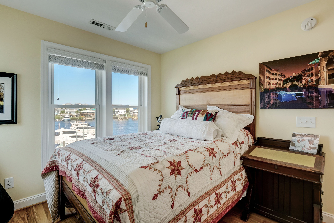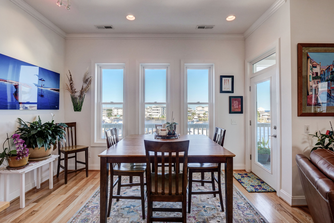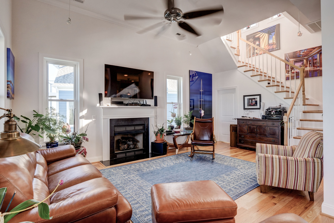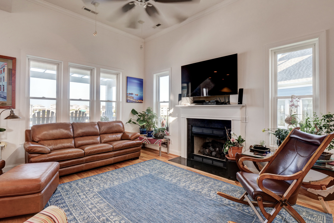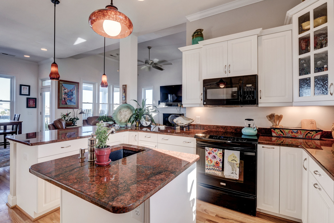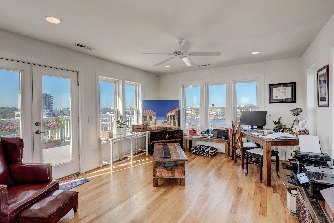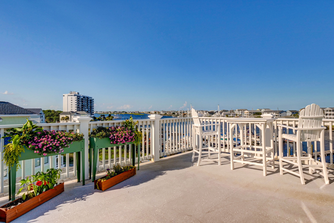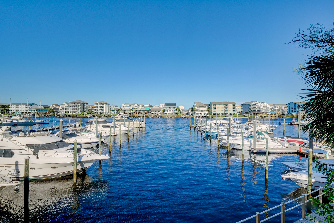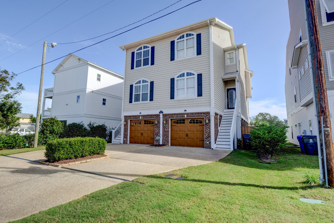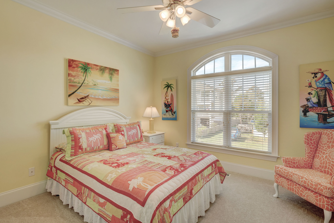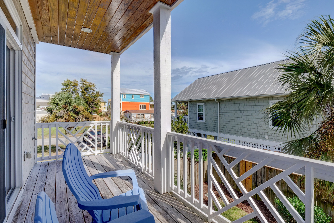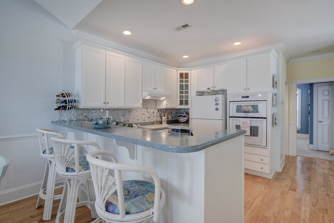919 Coast Walk Ln, Carolina Beach, NC 28428 - PROFESSIONAL REAL ESTATE PHOTOGRAPHY
/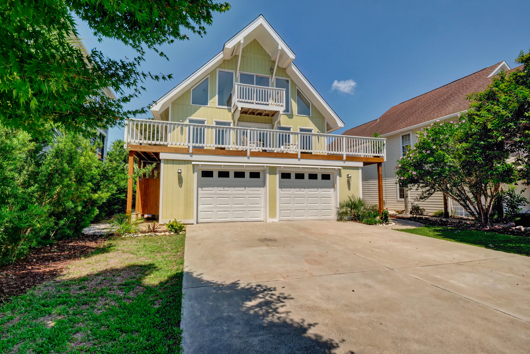
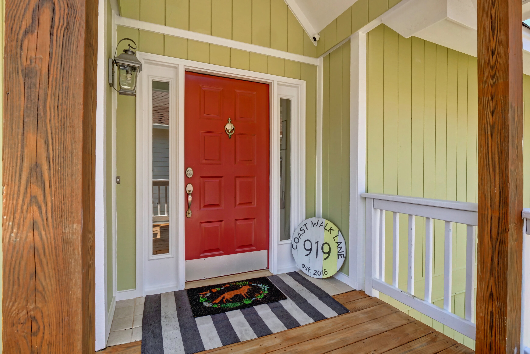
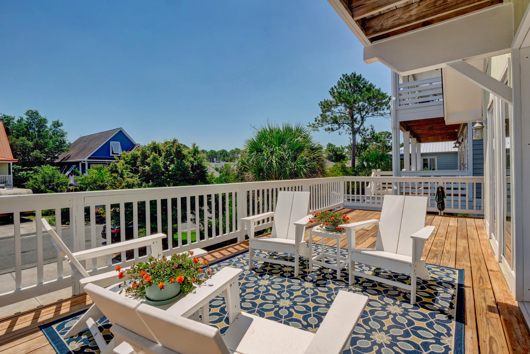
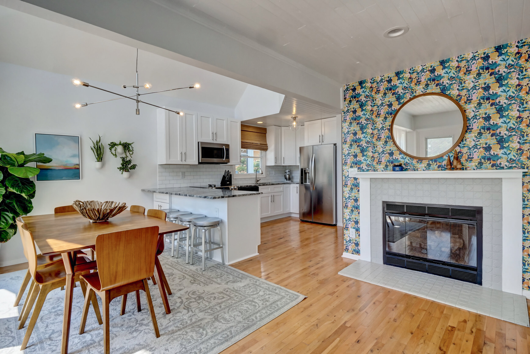
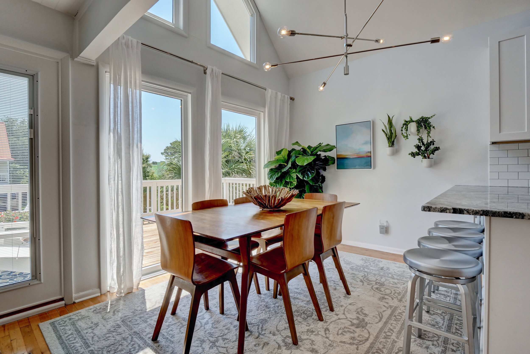
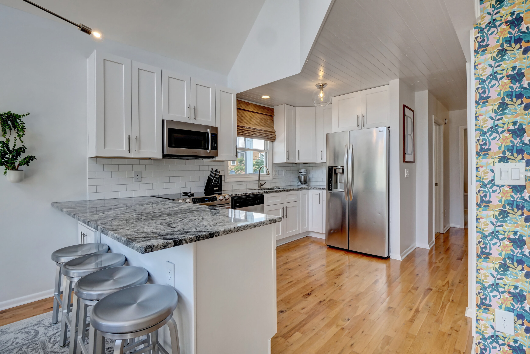
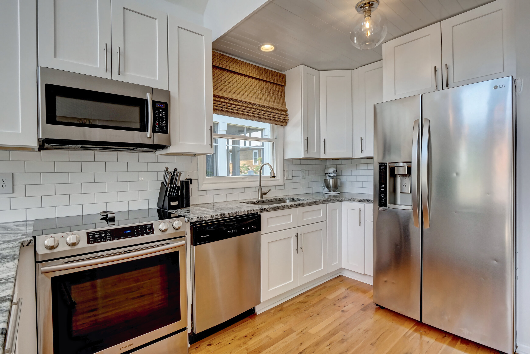
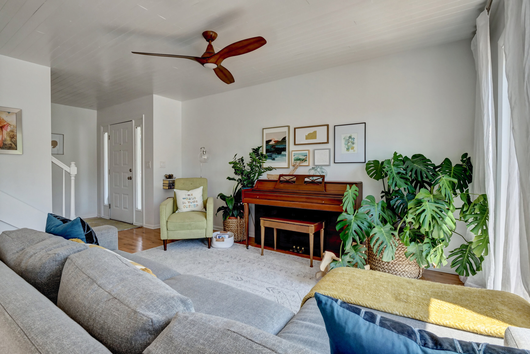
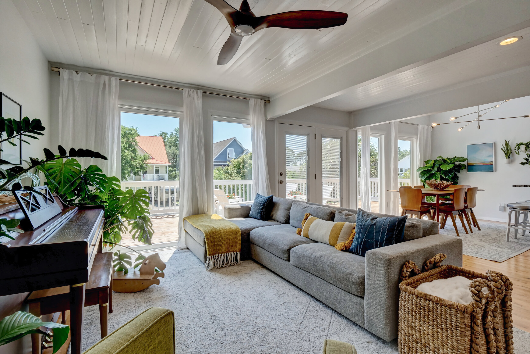
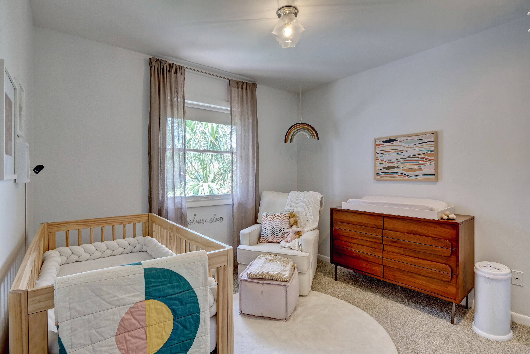
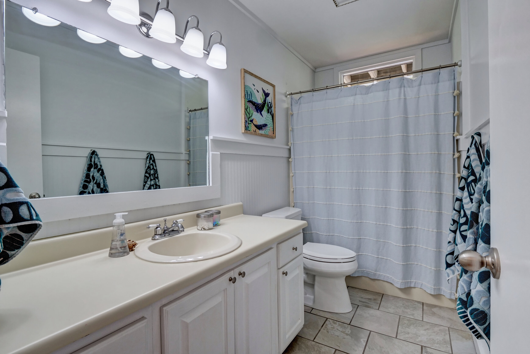
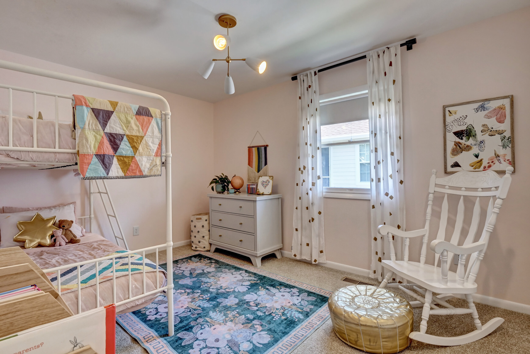
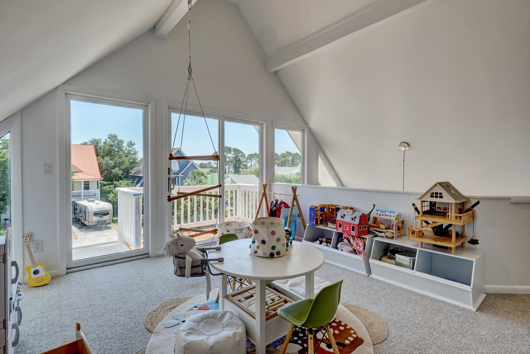
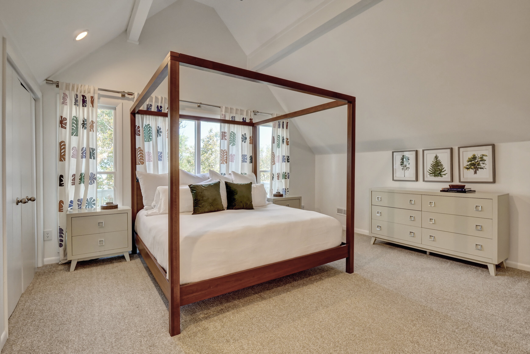
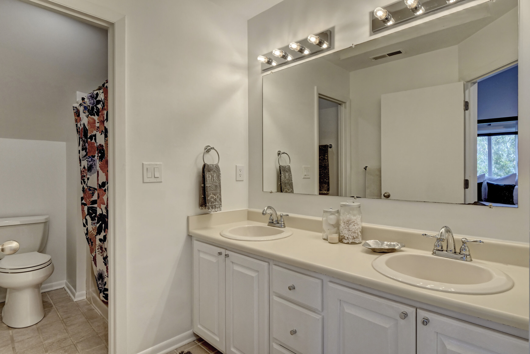
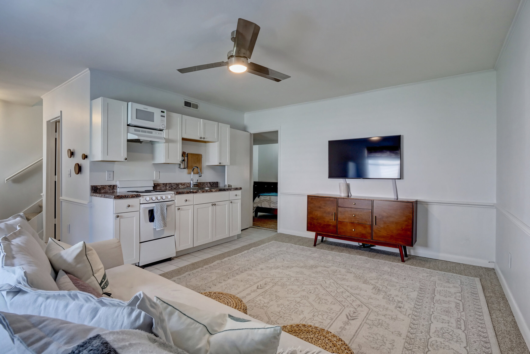
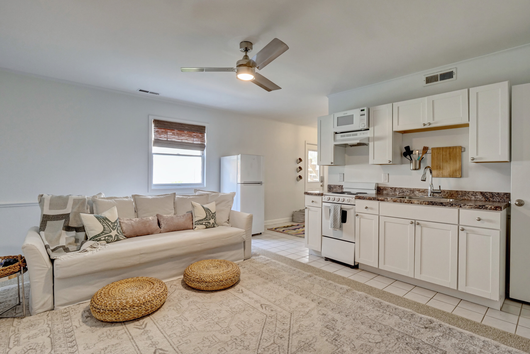
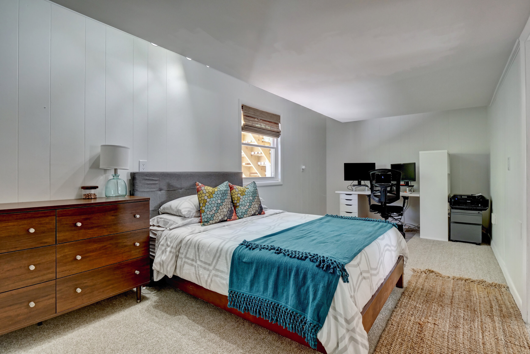
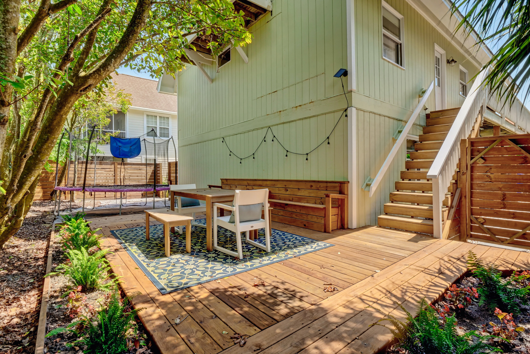
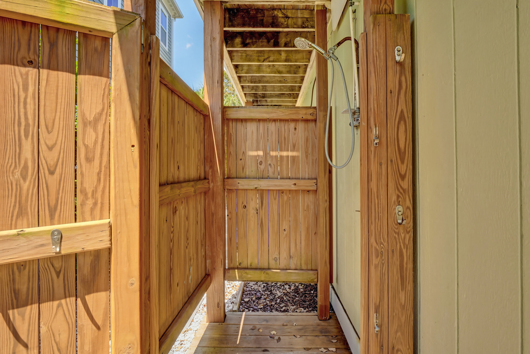
If you are looking for a home in a great location with an open and spacious layout, with extra room for a large family or guests your wait is over! This bright & sunny 4 bedroom/3 bathroom home was recently given a kitchen makeover, and it is stunning! Kitchen updates include gorgeous new granite counters, subway tile backsplash, updated ''soft close'' cabinets and stainless steel appliances. Updated laundry/mud room with an added pantry. You will appreciate the work done on the ceilings, removing the popcorn and adding plank wood. The whole home has been recently painted and beautiful lighting throughout, but they didn't stop there! The outdoor stairs were recently replaced and they added an awesome deck with a built-in bench to enjoy the private backyard. The yard is fully fenced and a side garden was added. The main living area boasts a large living/dining room combo with a beautiful fireplace that open to a large porch! Two large bedrooms with newly added barn doors to the closets & a guest bathroom are on the main level as well. Upstairs enjoy your private master suite w/balcony and a loft with built-ins. Large & beautiful windows flood this home with sunshine! From the main level you can access the stairs to your additional living space with a kitchenette, full bathroom, large bedroom and living room. This home also offers a two car garage to tuck away your bikes & beach toys! There is also an outdoor shower! Enjoy all the amenities that abound in Carolina Sands w/super low HOA dues. Cool off in the community pool, play tennis or pickleball or play at the park! Enjoy the sunrise at the beach by taking advantage of the private beach access w/bike & golf cart parking exclusive to Carolina Sands residents. This home is located near all things that make ''Pleasure Island'' special-the Boardwalk, area parks & new island greenway trail, CB Elementary School, the lake, restaurants, & shopping. No short term rentals allowed in Carolina Sands.
For the entire tour and more information, please click here.
511 Cape Fear Blvd, Carolina Beach, NC 28428 - PROFESSIONAL REAL ESTATE PHOTOGRAPHY
/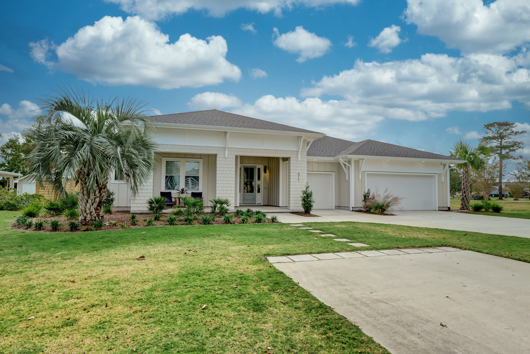
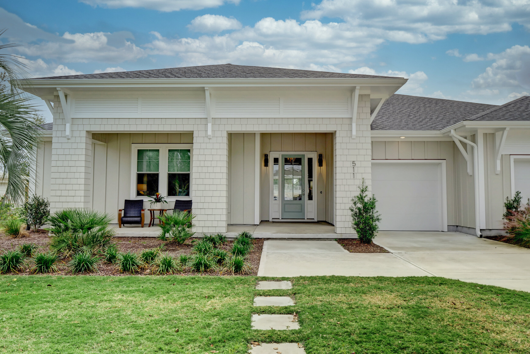
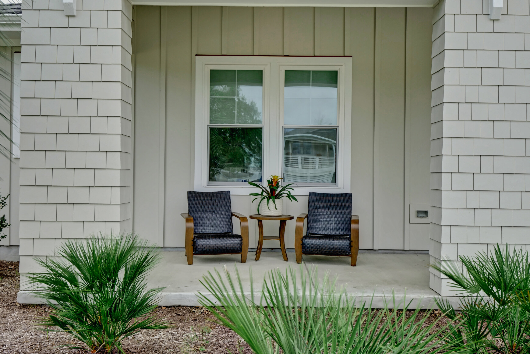
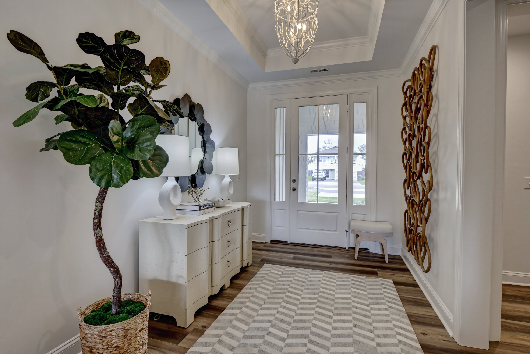
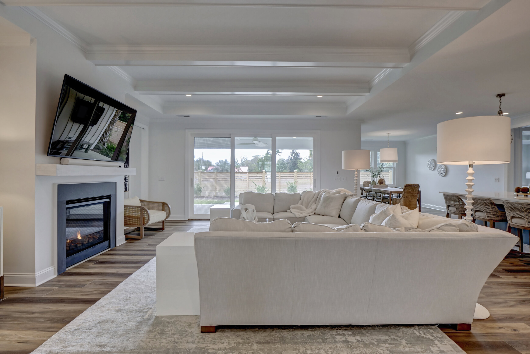
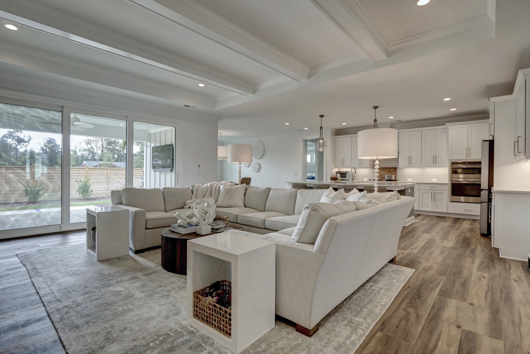
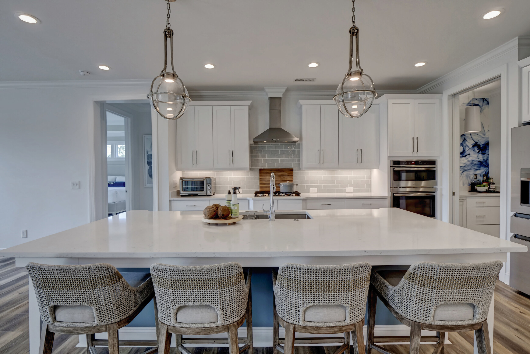
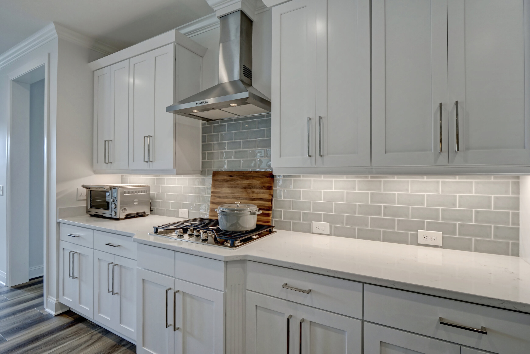
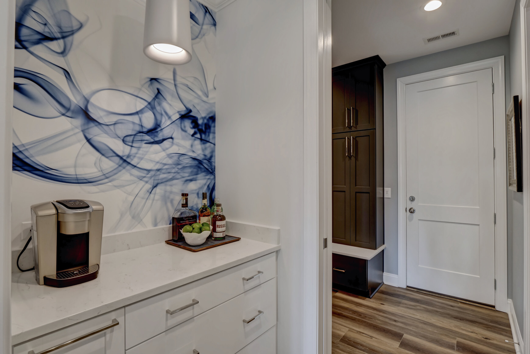
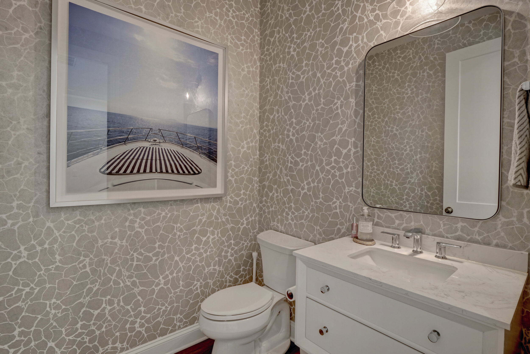
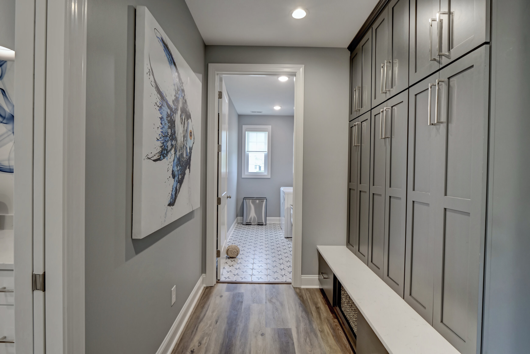
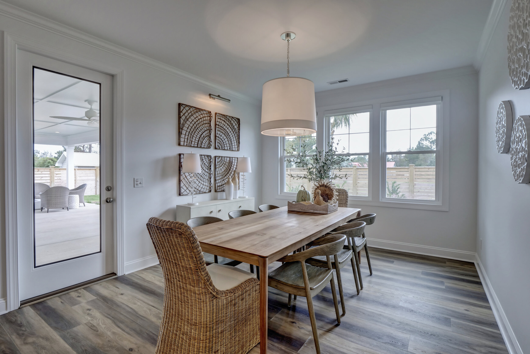
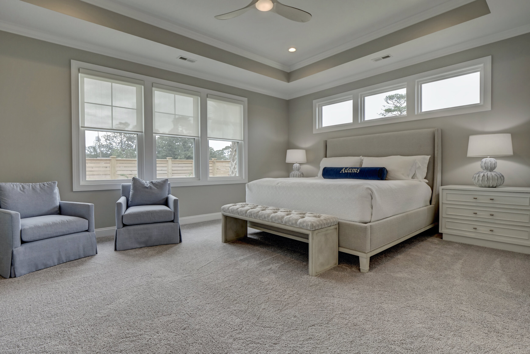
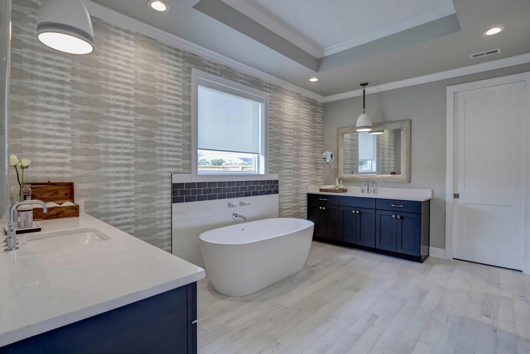
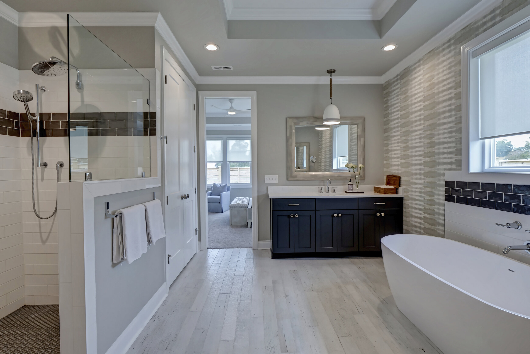

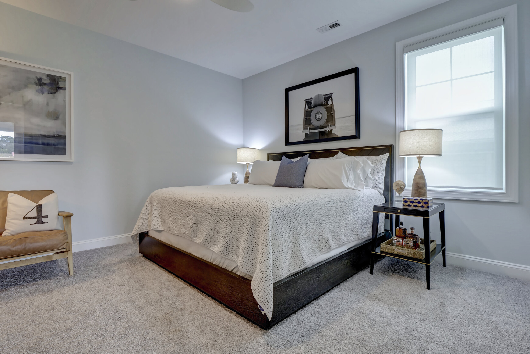
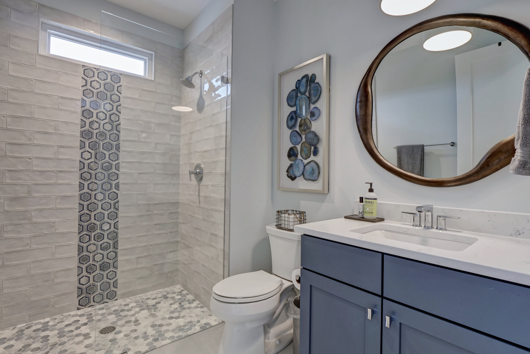
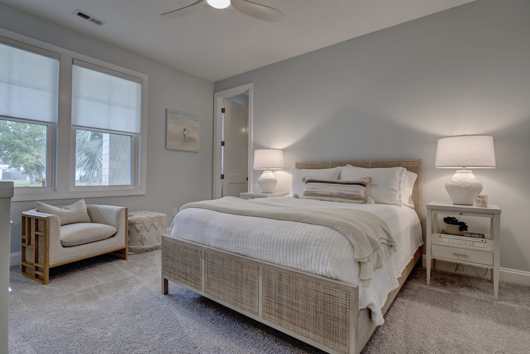
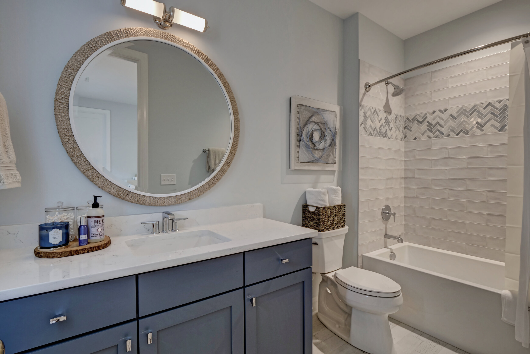
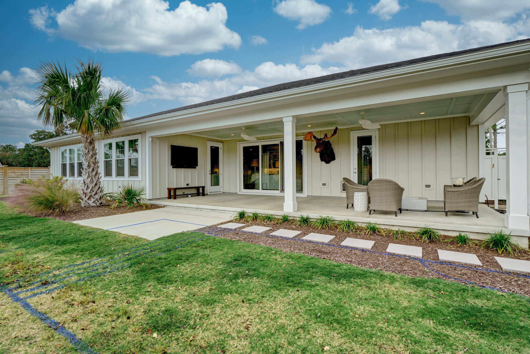
Casual elegance awaits you in this luxurious custom built home on 1.14 Acres in the Heart of Carolina Beach. Designed by award-winning Frank Betz, Architect, and built by Ernest Batson in 1998. NEW 4 HVAC Units 6/2016. The 2-story Foyer with dramatic Stairway welcomes you to the elegant Living Rm & Dining Rm. Huge Family Room (with 2-story ceiling) has rear wall of windows & large brick fireplace. Kitchen with island is open to the Breakfast Room & Family Room. Main floor also features a guest room with private bath and 13'x23' office/game room. ELEVATOR goes to 2nd floor & 3rd floor spacious attic. New Owner might be able to create a buildable lot on Charlotte Ave side of property. Enormous Master Suite with Sitting Room & over-sized Master Bath & Jacuzzi. 2 Bedrooms with Jack & Jill Bath and 1 Bedroom with handicap-accessible private Bath. Custom Ramp to Rear of house for easy access. 4-car attached Carport leads to 2-car Garage with full storage room upstairs. Plenty of room to add your own swimming pool! NOT in Flood Zone! Only blocks to the Beach, Restaurants & shopping. Must see this to believe it!!!
For the entire tour and more information, please click here.
1100 Lake Park Blvd N, Carolina Beach, NC 28428 - PROFESSIONAL REAL ESTATE PHOTOGRAPHY
/Discover the beach house of your dreams and envision the possibilities of features that will make your coastal home ideal. The Sandpiper I plan offers an expansive open living area with abundant windows allowing for incredible natural light. Tray ceilings and 8-foot doors add to this feeling of spaciousness. The ground level features a 2-car garage with ample room for a golf-cart and up to 1,000 sq. ft. of customizable space.
For the entire tour and more information, please click here.
904 Grand Bahama Dr, Carolina Beach, NC 28428 - PROFESSIONAL REAL ESTATE PHOTOGRAPHY / AERIAL DRONE VIDEO / 3D MATTERPORT VIRTUAL TOUR
/This beautiful 4-BR, 3-BA waterfront home is truly exceptional! Located on the canal in the lovely community of Federal Point Yacht Club and Marina, with 82-ft of direct waterfront, it offers panoramic views of the canal & ocean; direct access to the ICW, Carolina Beach Inlet, and Cape Fear River; & conveys with a 34-ft boat slip only steps from your back door! The reverse floor plan home offers plenty of space for family and friends, and views from most every room in the house! Relax & unwind in the waterfront living room with gas-log fireplace, or entertain in the dining area with a wall of windows overlooking the canal. The gourmet kitchen features granite countertops, custom cabinetry, a large breakfast bar, center island, & pantry. Savor quiet evenings on the covered porch off the main living area, or enjoy sunset cocktails and dinner on the fabulous rooftop deck while taking in the sights and sounds of canal-front living. Hop on your boat and take a ride to Masonboro Island for a day at the beach, then retire to the gorgeous master suite, with its unbelievable views, private porch, and luxury en-suite bath, featuring a custom tile & glass shower; jetted tub; granite-top, vessel-sink vanity; & 2 walk-in closets. All 3 guest BRs also have amazing canal views. There is a wonderful top-level ''Crow's Nest'' room boasting 180-degree views; & the ground level features an oversized 2-car garage (with room for a golf cart as well), a huge separate storage room area, & access to the back deck, fenced backyard, and outdoor shower. There are too many additional amenities to list here (please see the attached Features Brochure), but include a residential elevator, fiber cement siding, high-impact hurricane windows, gutters/downspouts, & hardwood/tile floors throughout. Federal Point offers a community pool, clubhouse, and marina. Centrally located and close to all downtown Carolina Beach amenities, this oasis is a rare opportunity, offering the best in waterfront living.
For the entire tour and more information, please click here.
1115 Canal Drive, Carolina Beach, NC 28428 - PROFESSIONAL REAL ESTATE PHOTOGRAPHY
/Have you dreamed of having a WATERFRONT home at the beach? Now, you can make that dream a reality! This beautiful home has open floor plan with large windows that flow from one end of the home to the other, providing panoramic water views on both levels. Interior features include 9' ceilings, two master bedrooms with their own personal balcony, lovely wood floors throughout living areas and both master bedrooms, custom renovated master bath with extra large soaking tub and shower that makes this space feel like your own personal spa. You can also enjoy ocean views from master bath and laundry room. The 2nd Master bath has been renovated as well and will make your family and friends feel like they are living in luxury. The beach is all about relaxation, enjoy sitting on the large covered deck and meditate to the sound of the coastal breeze or stroll one block and you are at the beach public access! If you enjoy fishing or boating, take a walk on your private dock that includes 30' and 40' deepwater boat slips! If you need storage, this home has that as well with two car garage that includes workshop as well as outside (8' X 7') storage shed. This home has been well maintained, metal roof installed 2016, custom hurricane shutters, exterior trim painted in 2019. Home can be modified to have 3rd bedroom, seller will pay to have work done at buyers request. This home comes furnished to also include TV's and kitchenware. Seller is providing one year home warranty! All you need is your beach wear and a toothbrush and you can start enjoying your own waterfront home at the beach!
For the entire tour and more information, please click here.
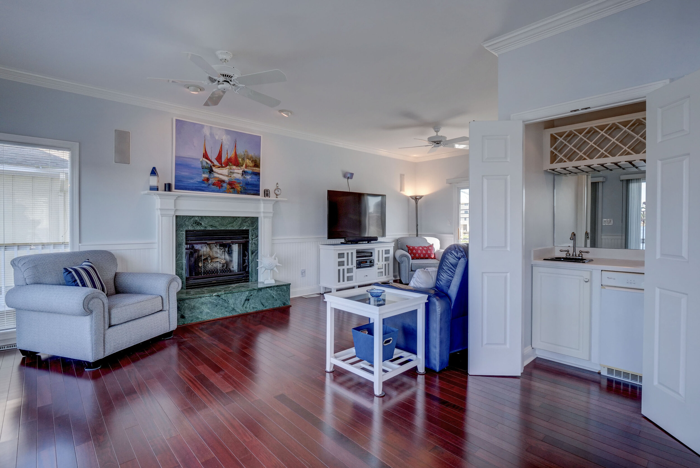
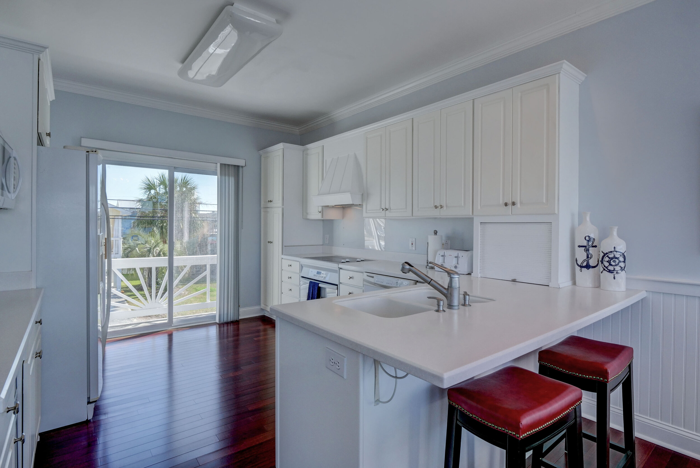
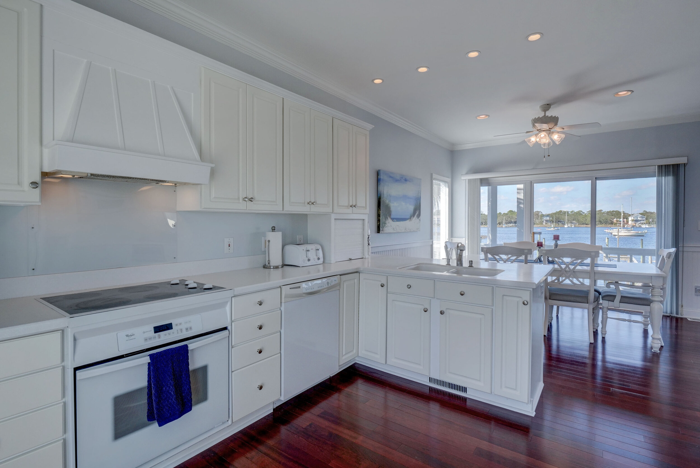
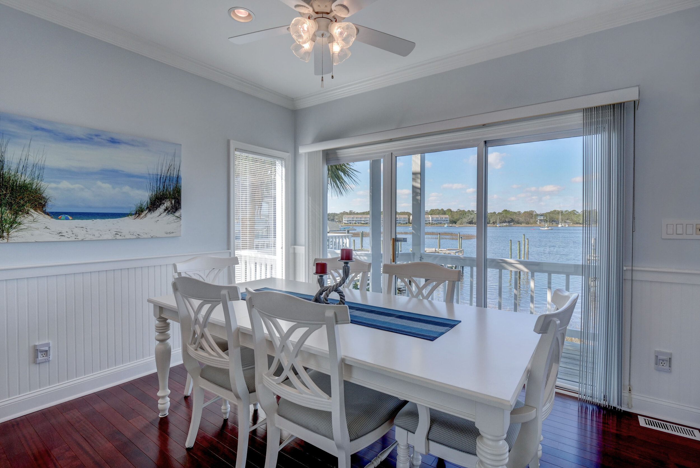



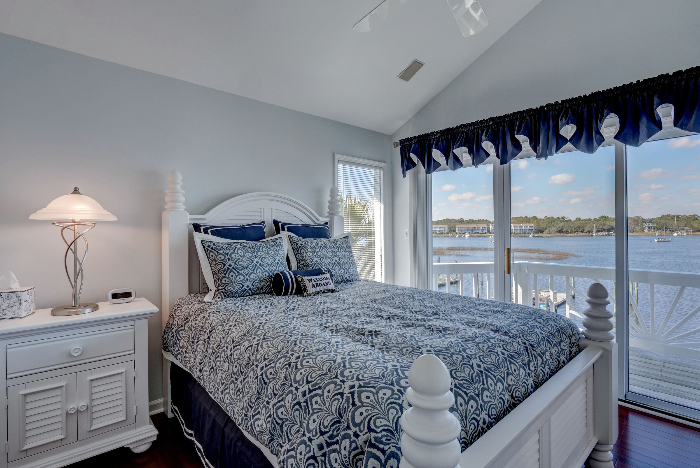
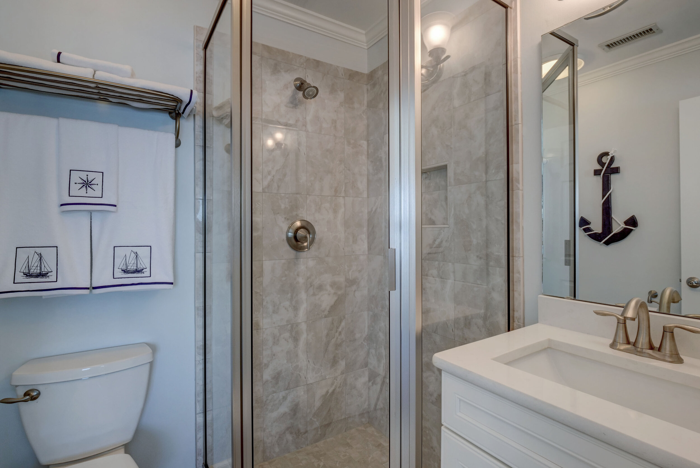
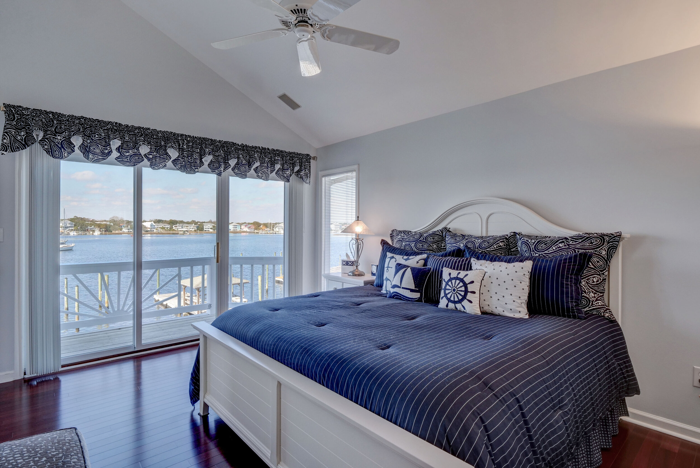

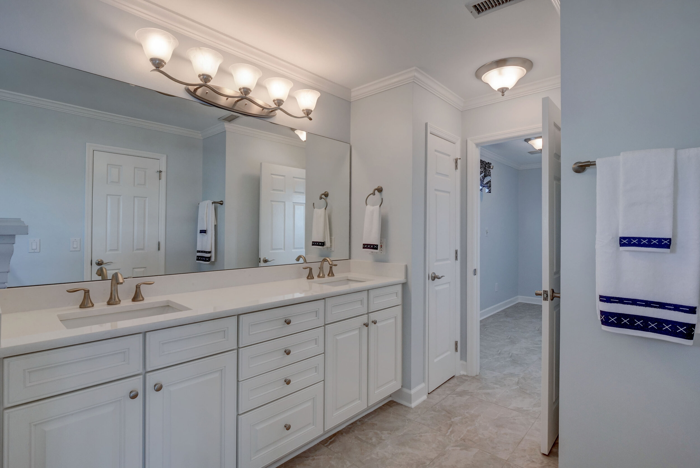


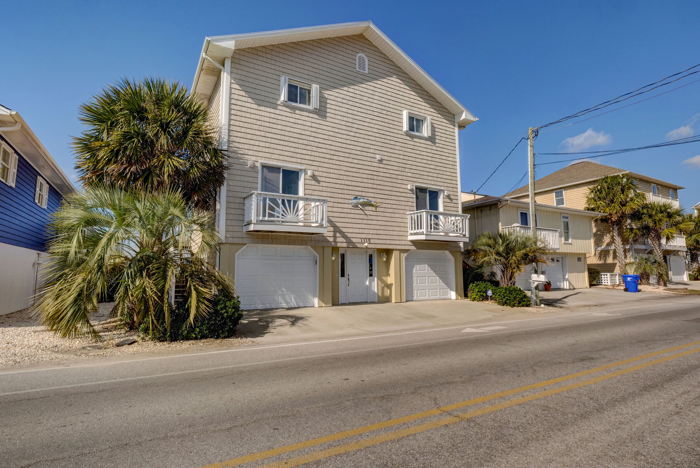

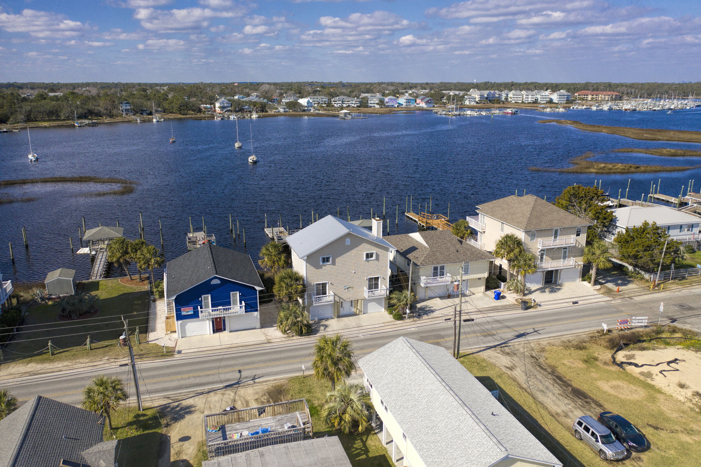
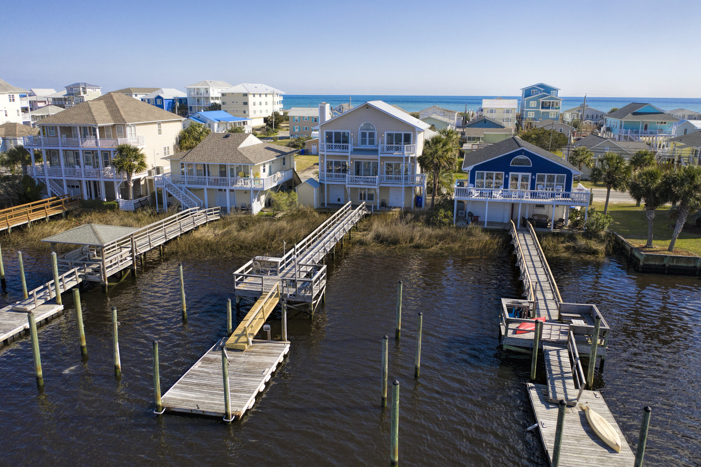
1603 Mackerel Lane, Carolina Beach, NC 28428 - PROFESSIONAL REAL ESTATE PHOTOGRAPHY
/Quality throughout this reverse floor plan with 4 bedrooms, 4 bath home. Maple wood floors, spacious master with double closets, walk in shower and garden tub. Enjoy outdoor living space with multi level decks and a first level patio overlooking a landscaped yard. Oversize garage perfect for beach carts/toys. Lots of natural light with transoms throughout, fresh paint and fully furnished ! A decorators dream!
For the entire tour and more information, please click here.
209 Oak Outlook Way N, Carolina Beach, NC 28428 - PROFESSIONAL REAL ESTATE PHOTOGRAPHY / 3D MATTERPORT
/