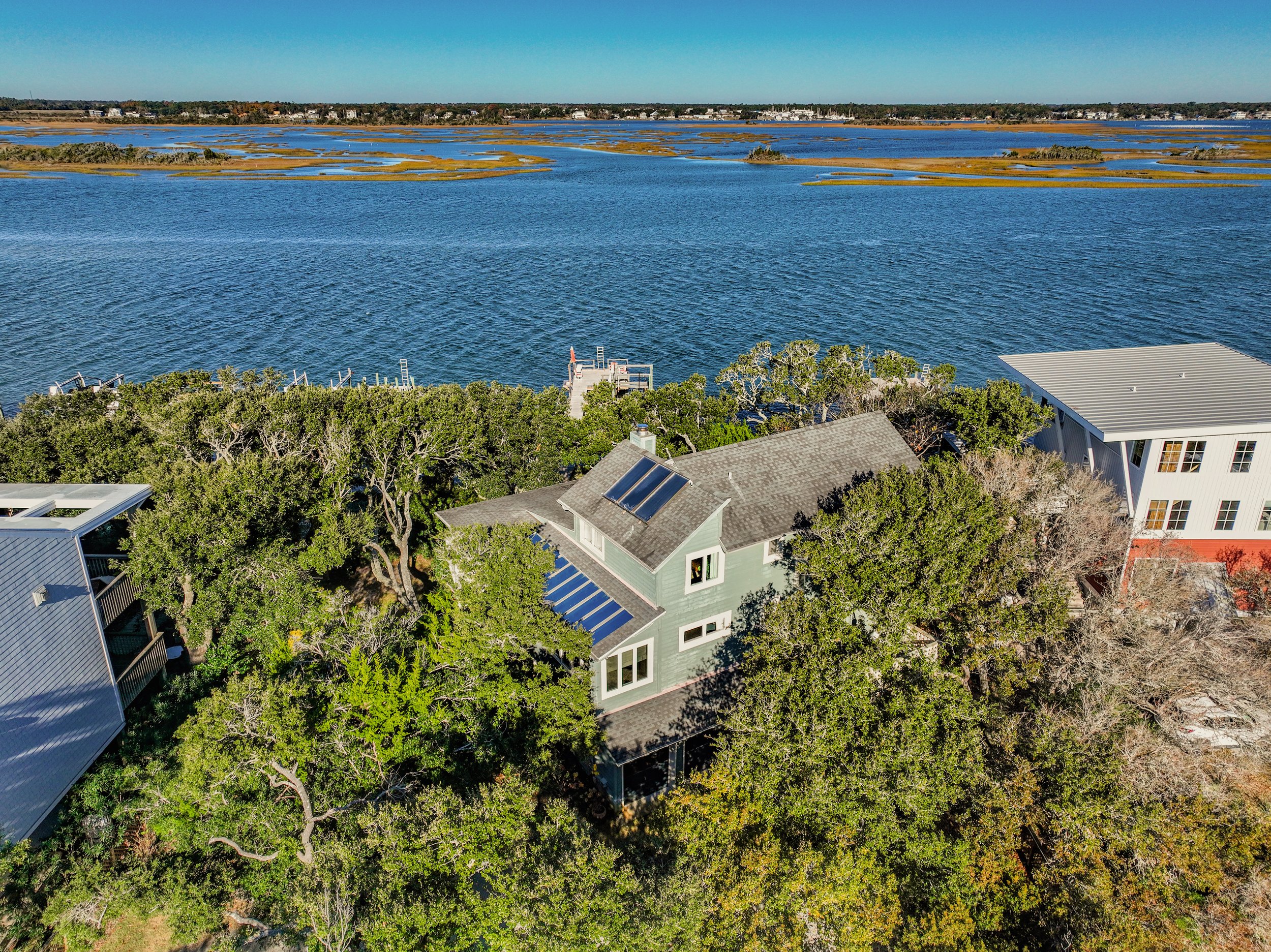438 Beachwood Ave, Topsail Beach, NC 28445 - PROFESSIONAL REAL ESTATE PHOTOGRAPHY / AERIAL DRONE VIDEO / 3D MATTERPORT VIRTUAL TOUR
/Expansive water views at 438 Beachwood Ave, Topsail Beach

Expansive water views at 438 Beachwood Ave, Topsail Beach
815 S Green Tee Rd, Hampstead, NC, 28443, USA.
351 River Wynd Dr, Shallotte, NC, 28470, USA.

Copyright © 2024, Unique Media & Design. All rights reserved worldwide. For license or stock requests please see contact info below.
Need to contact us? Give is a call at (910) 526-7926 or drop us an email.