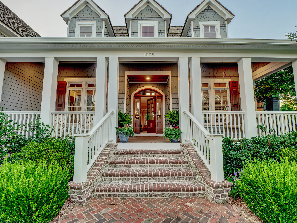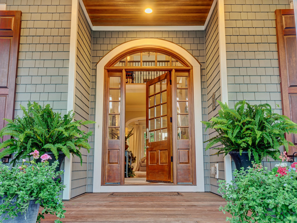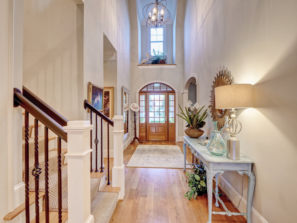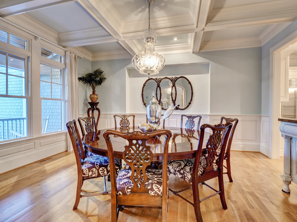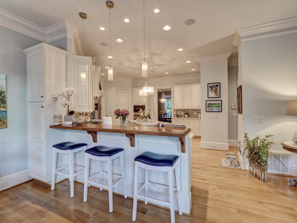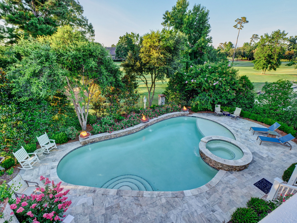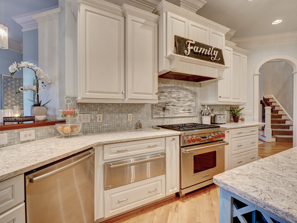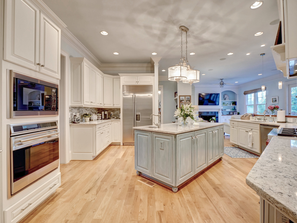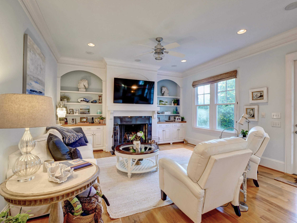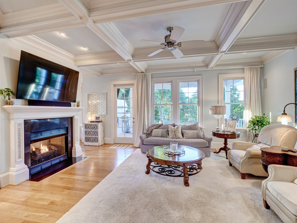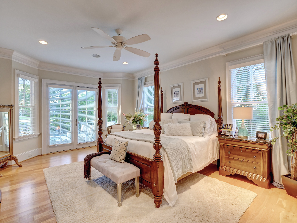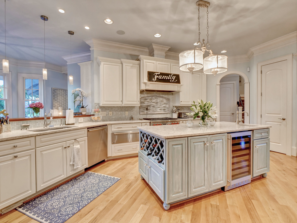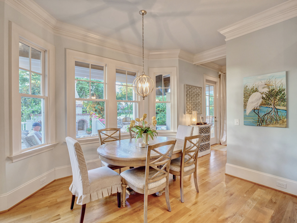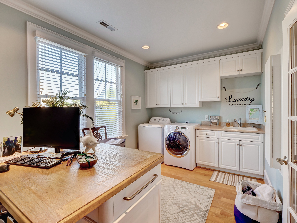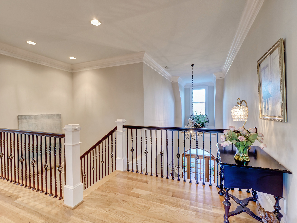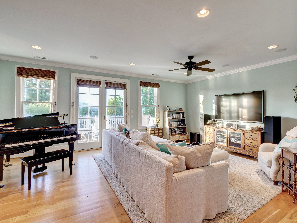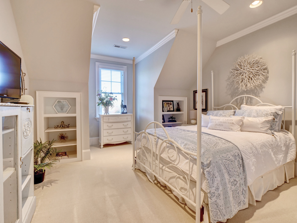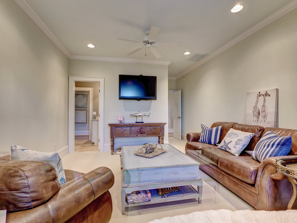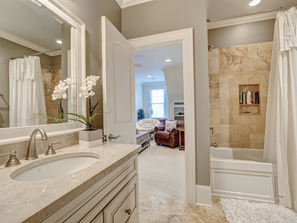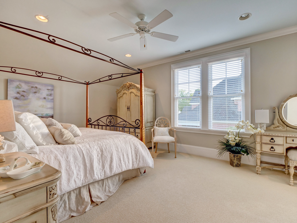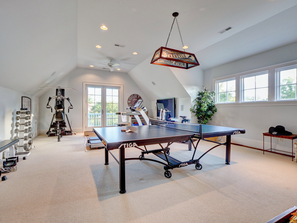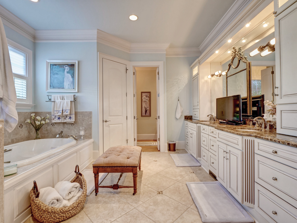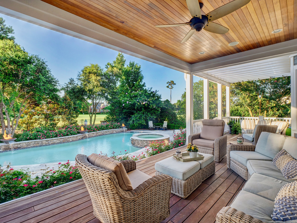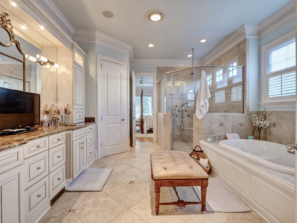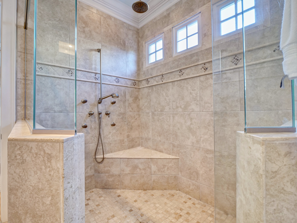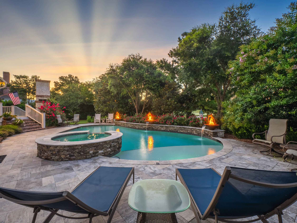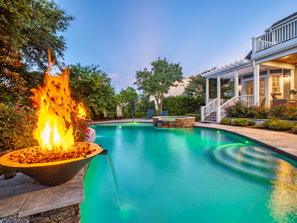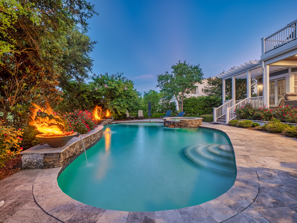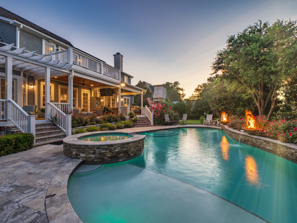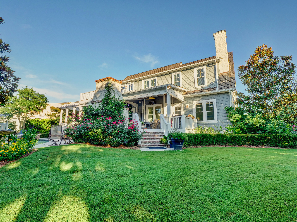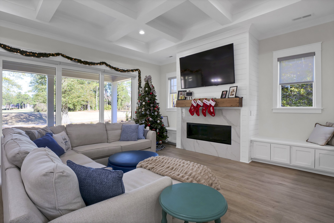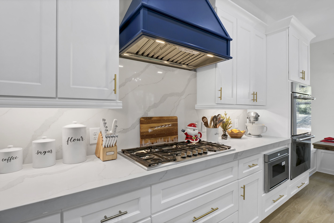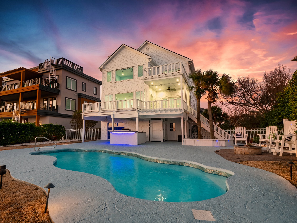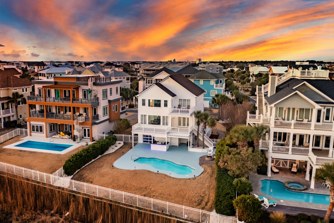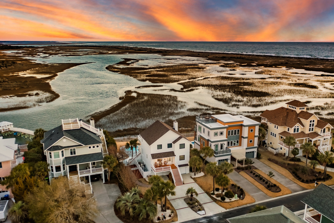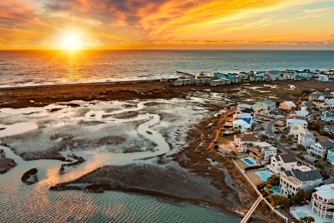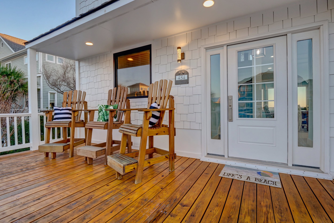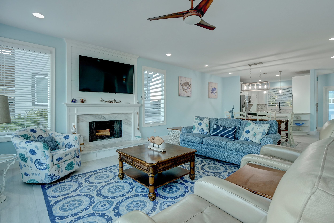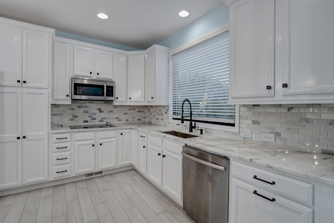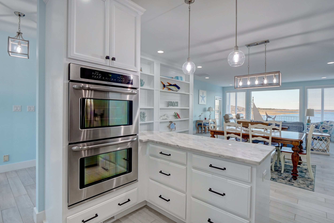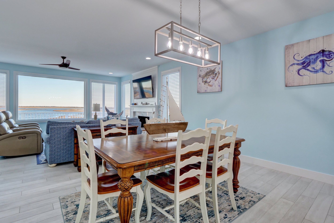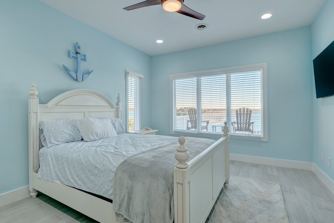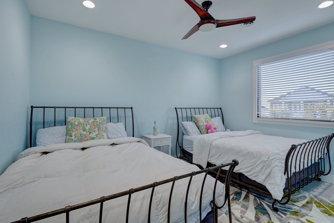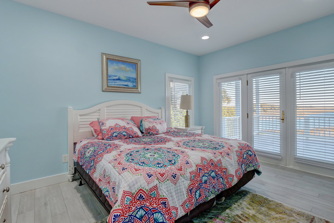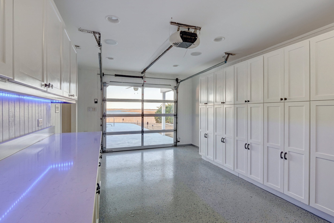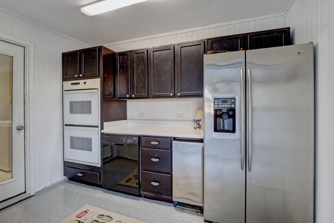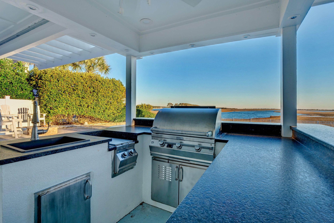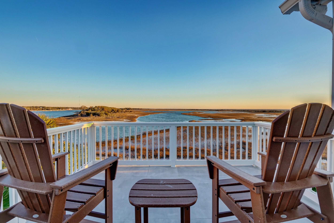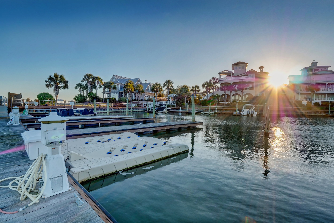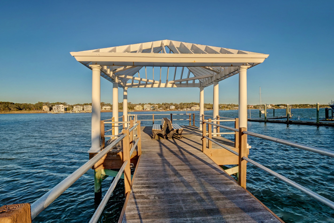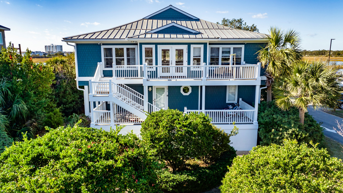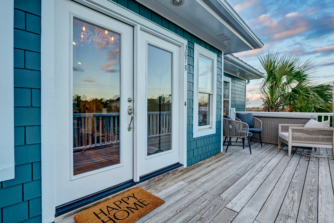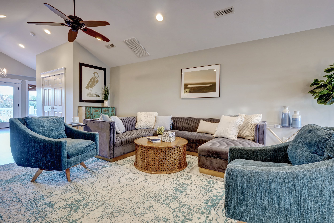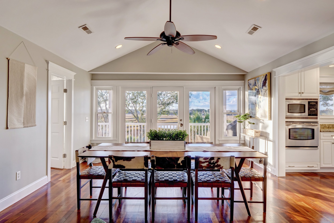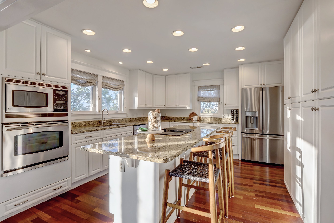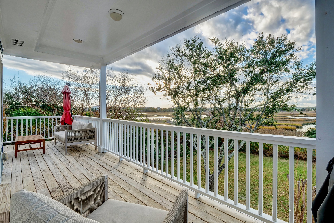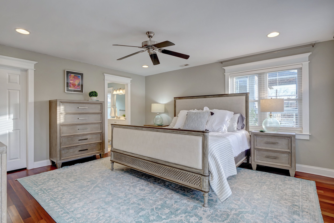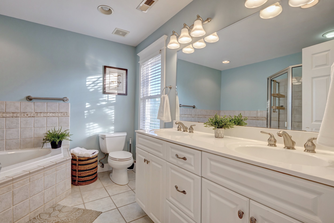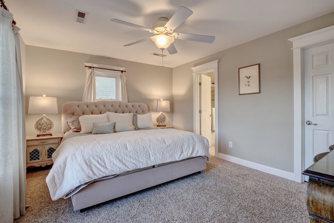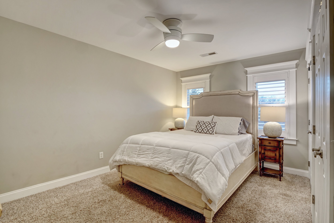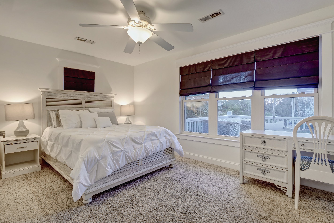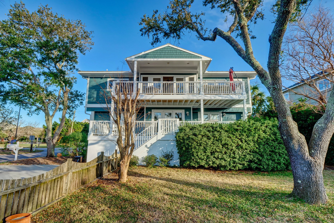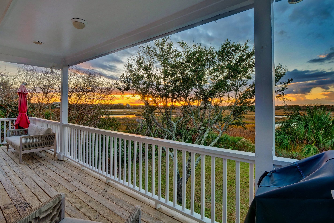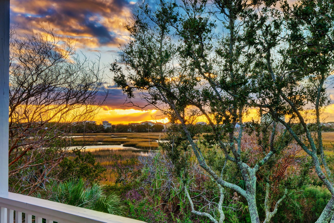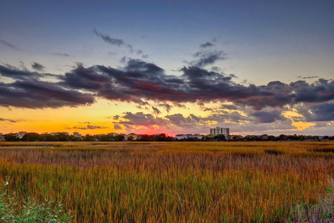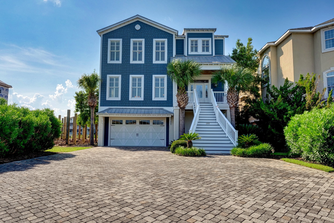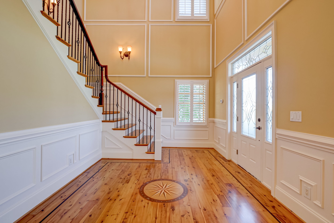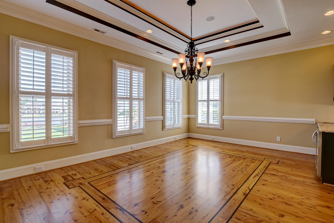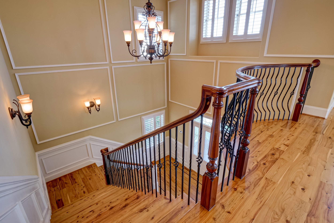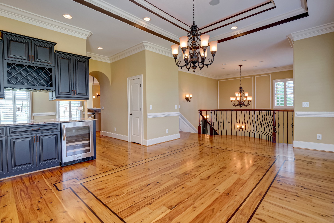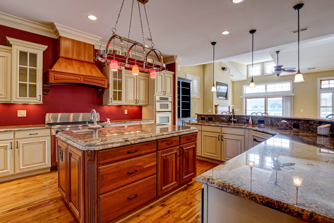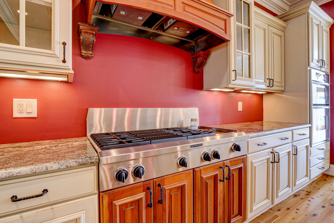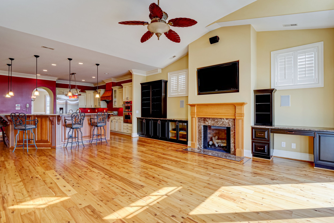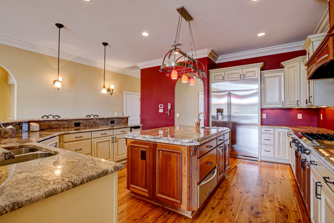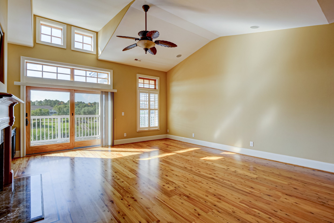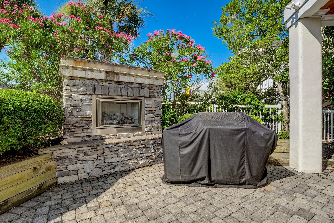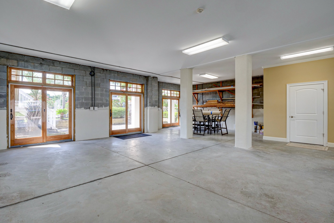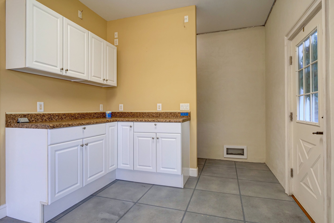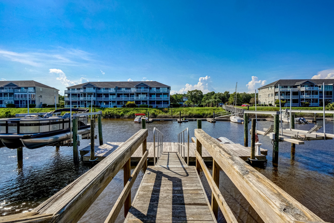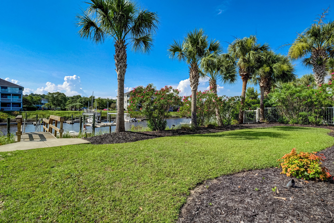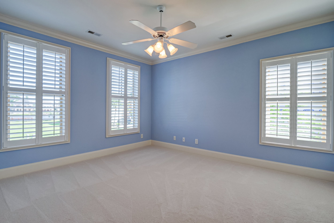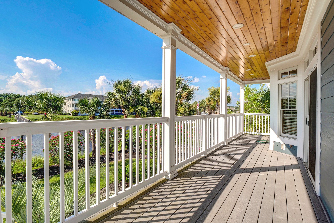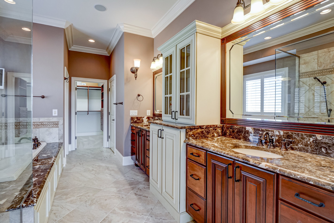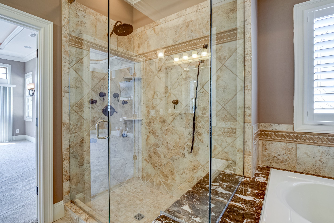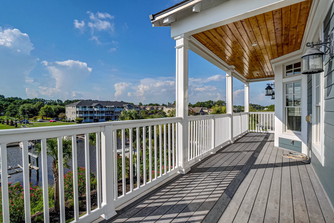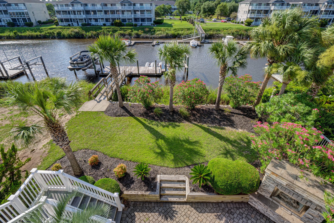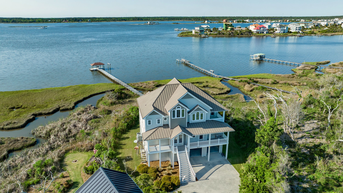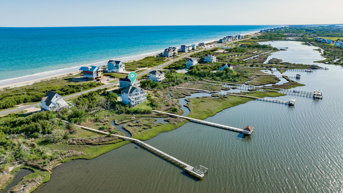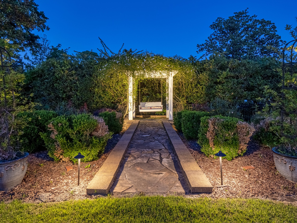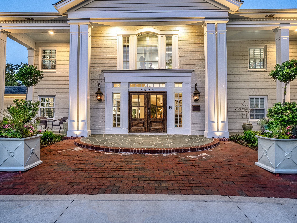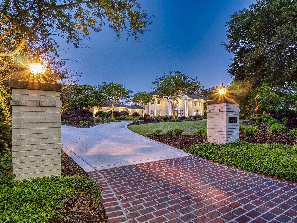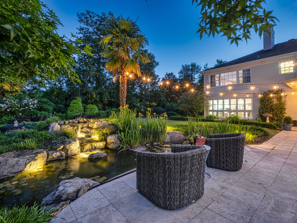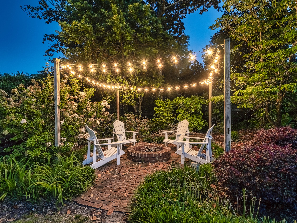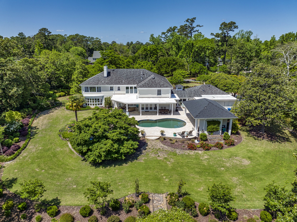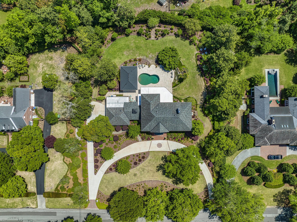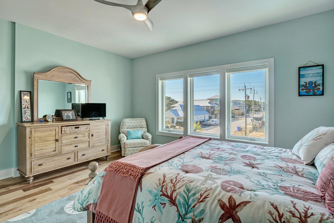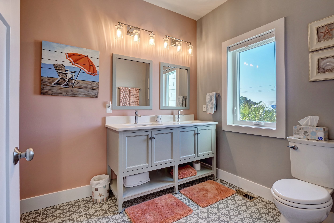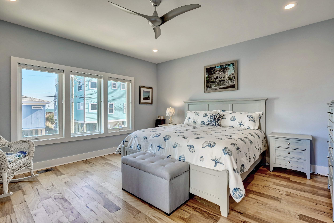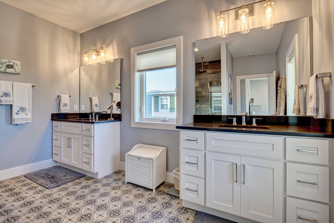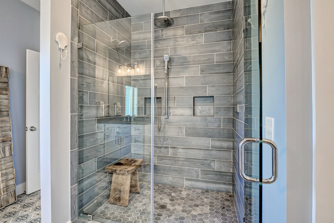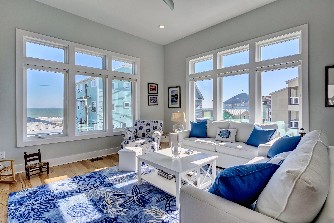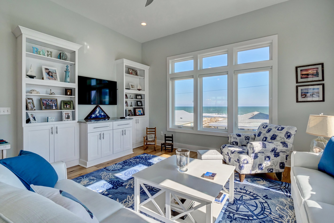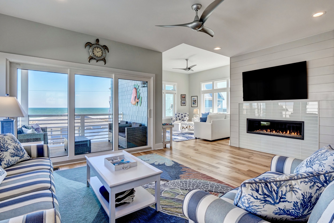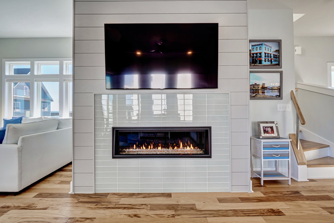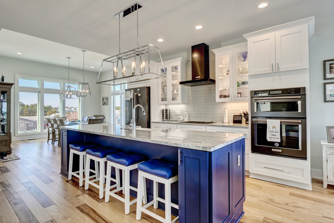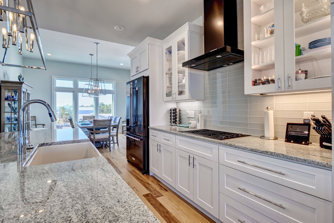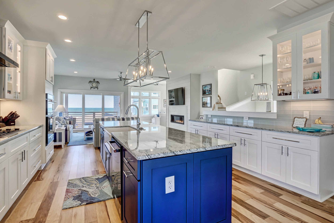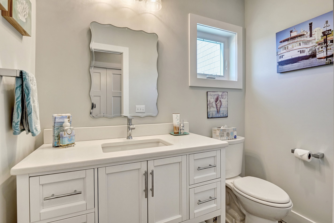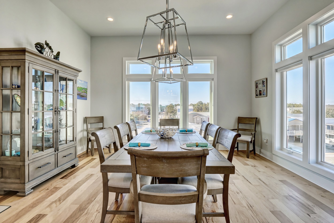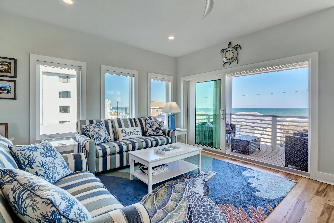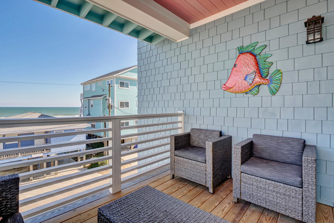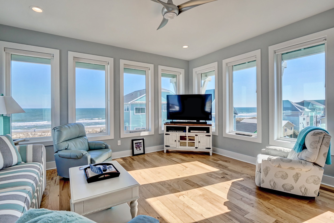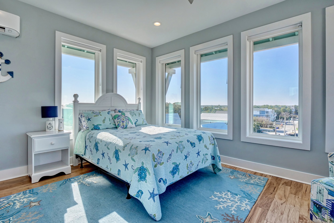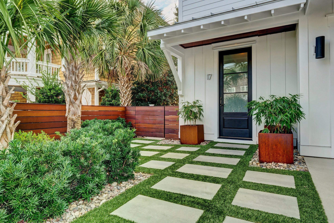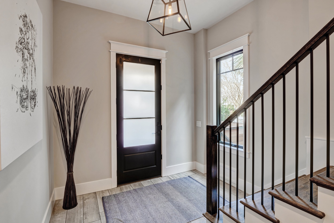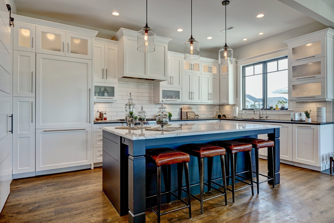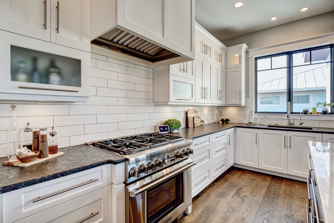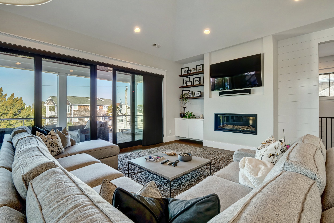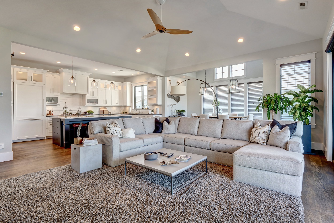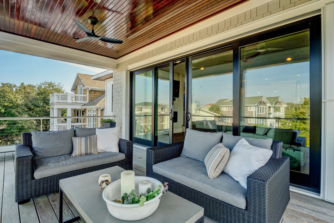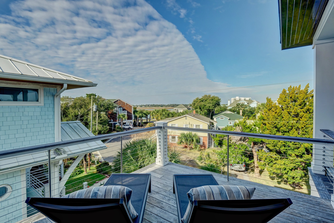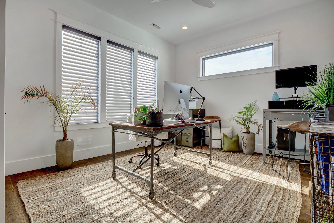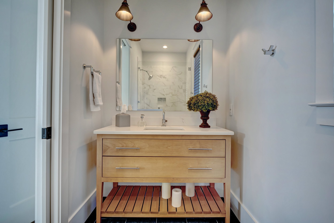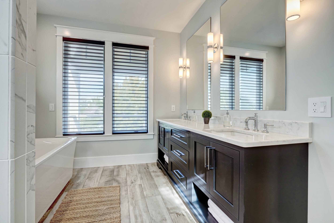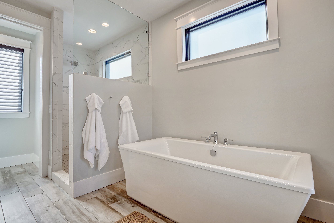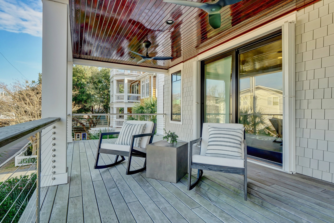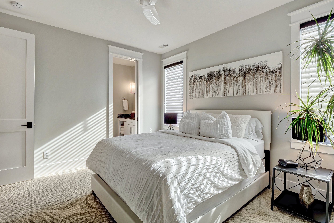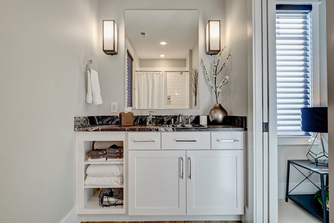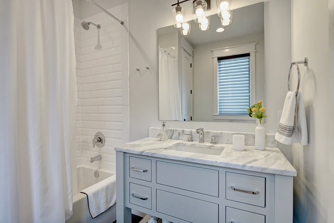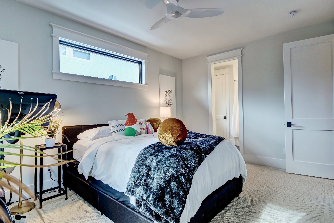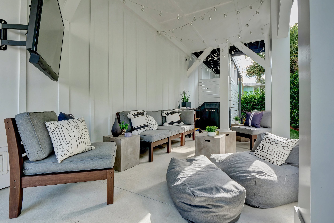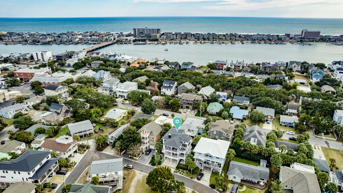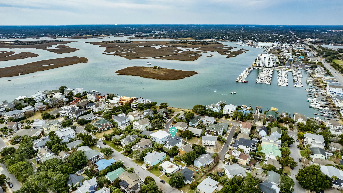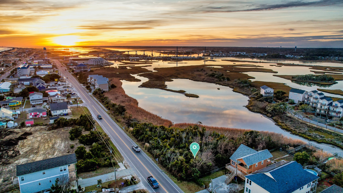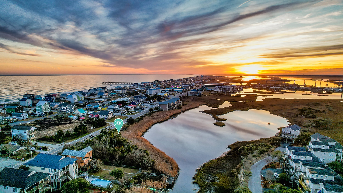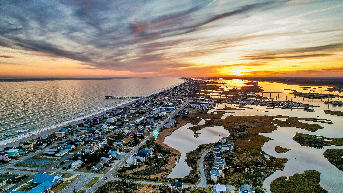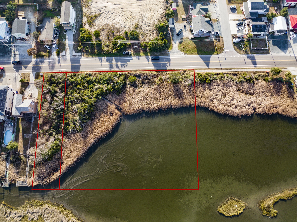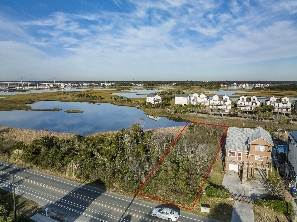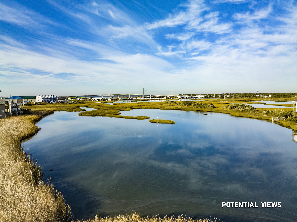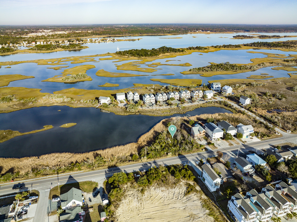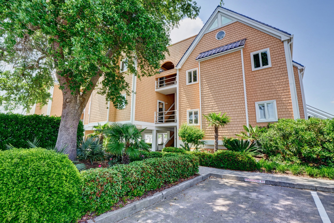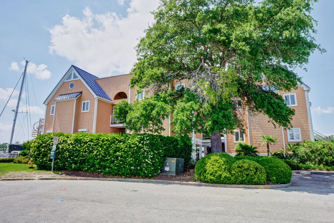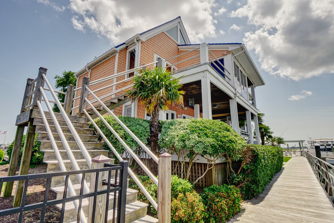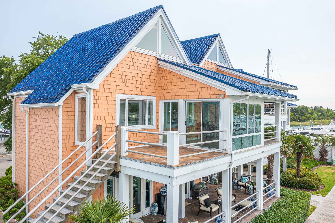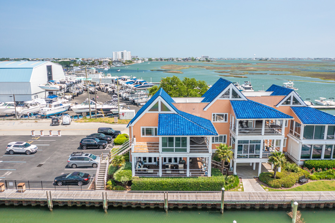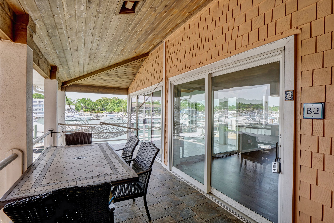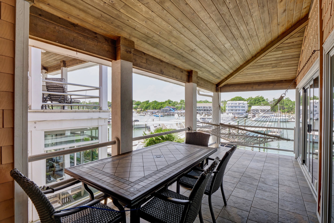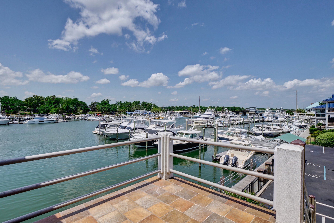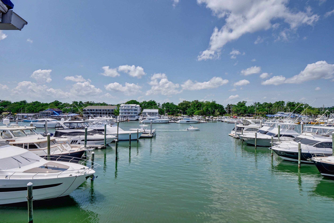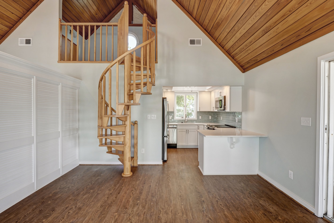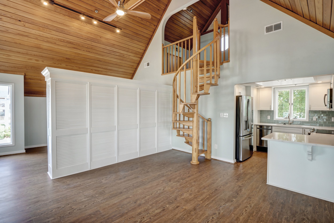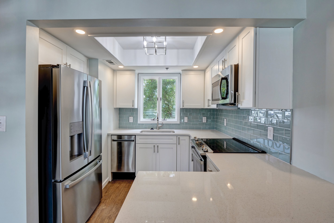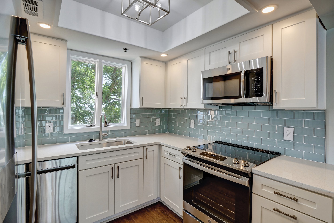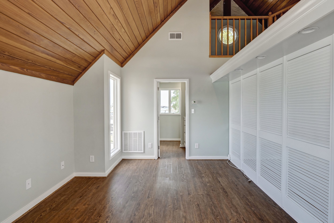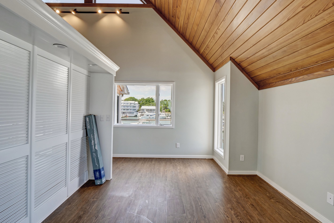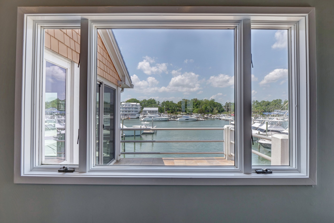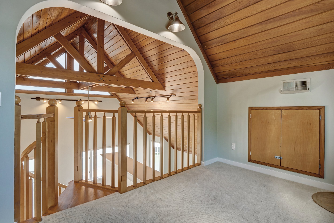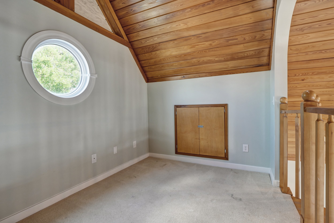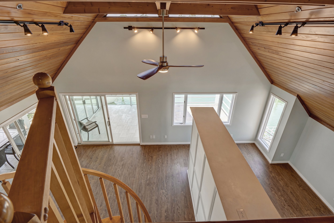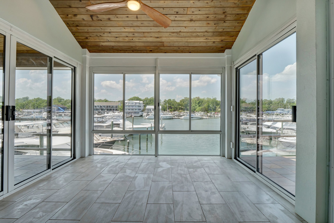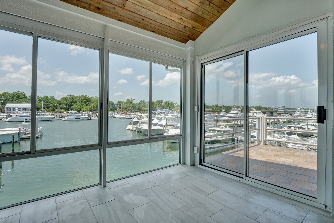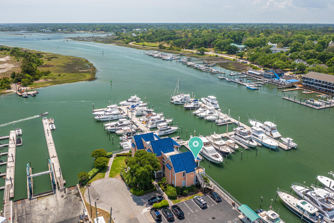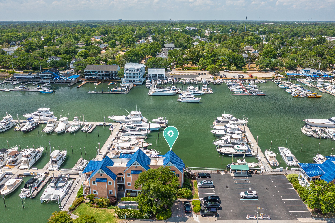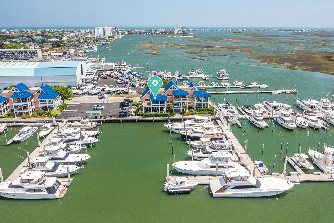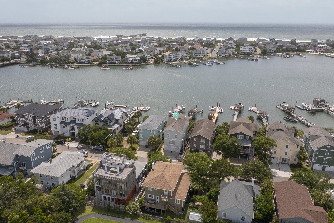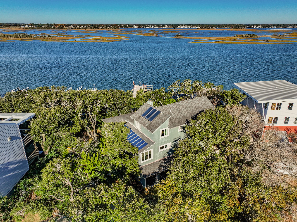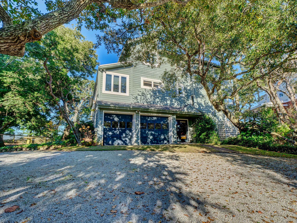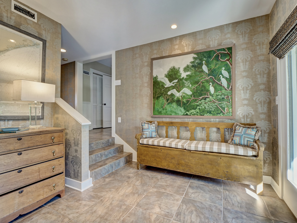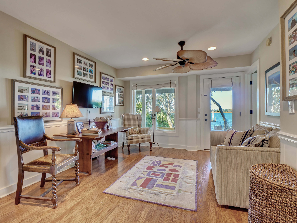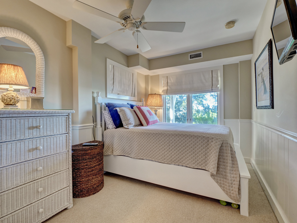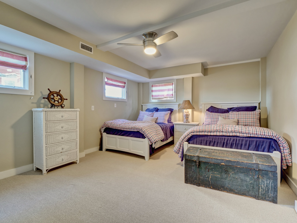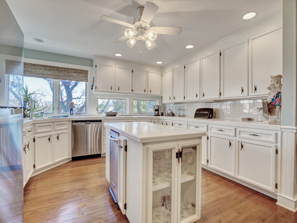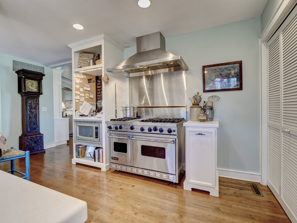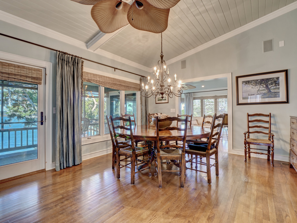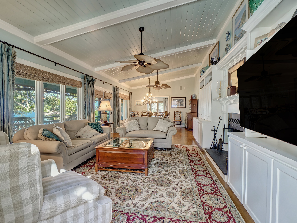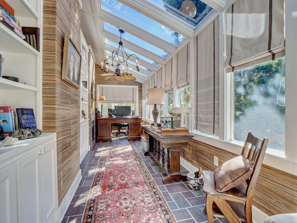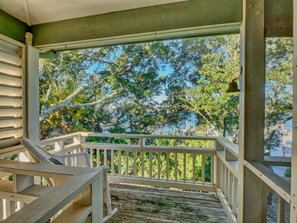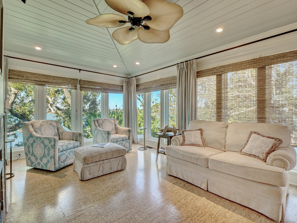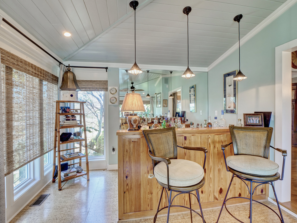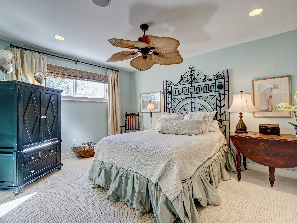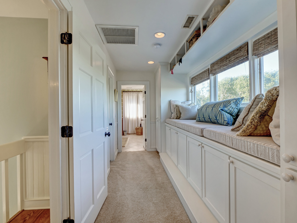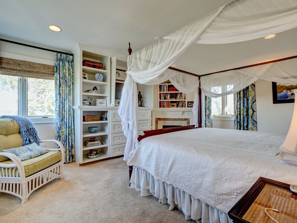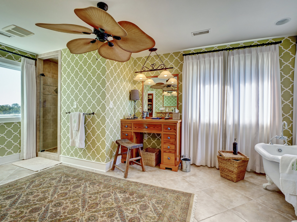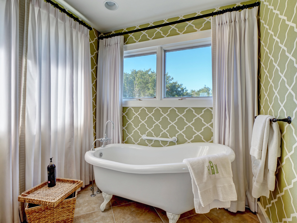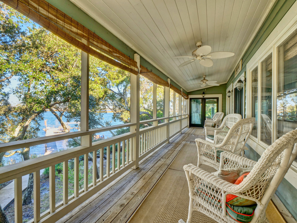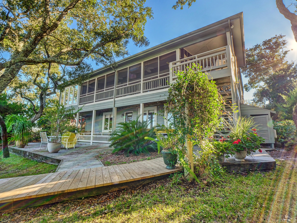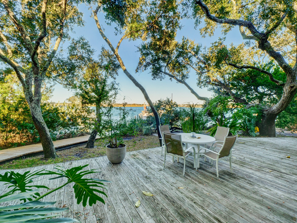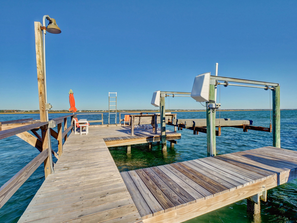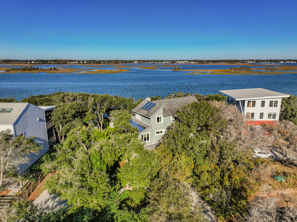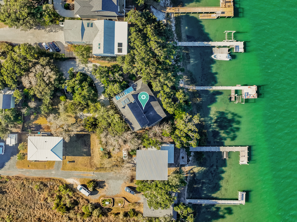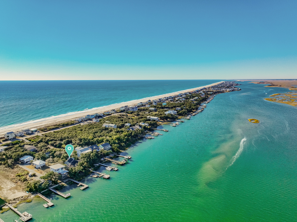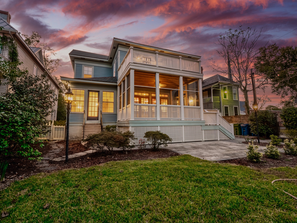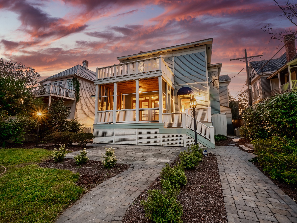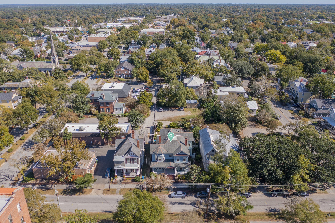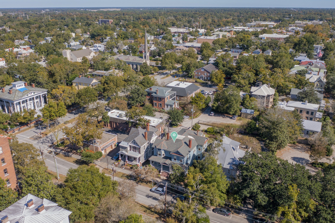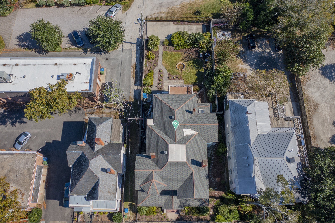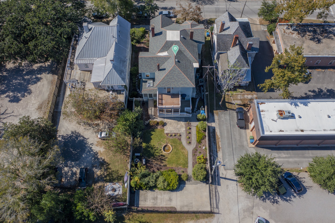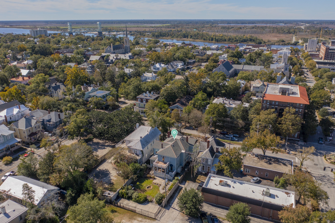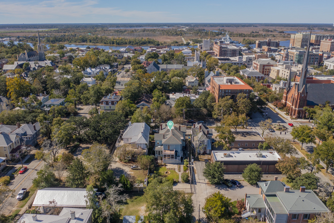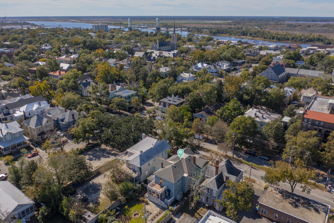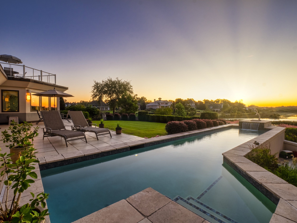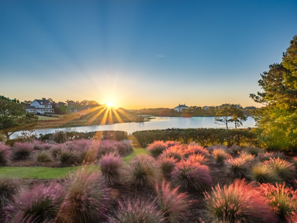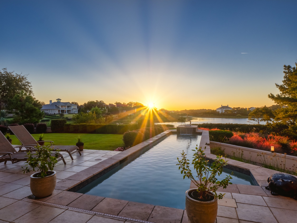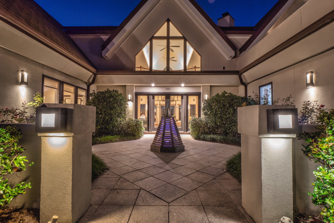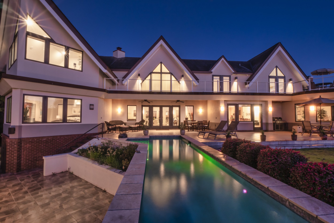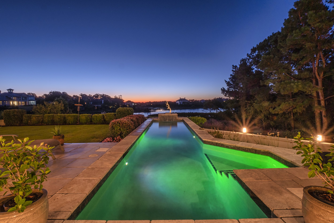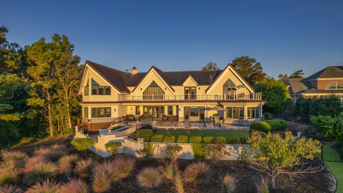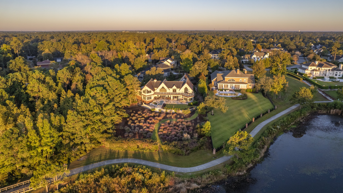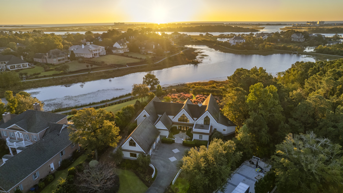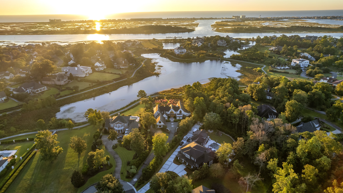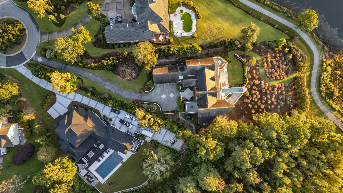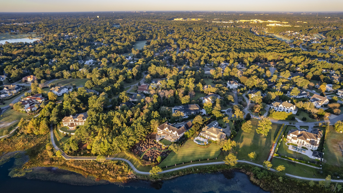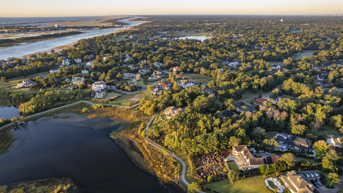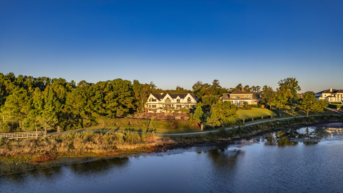434 Oceana Way, Carolina Beach, NC 28428 - PROFESSIONAL REAL ESTATE PHOTOGRAPHY / DRONE PHOTOGRAPHY & VIDEOGRAPHY
/434 OCEANA WAY, CAROLINA BEACH, NC
Escape to luxury coastal living in this fully renovated 3-story, 4 bedroom, 3.5 bathroom home in the gated oceanfront community of Oceana. Spread over 2400 sq ft, this stunning residence offers breathtaking views of the salt marsh, Intracoastal Waterway, and Atlantic Ocean. With a private marina, deeded boat slip and private access to the beach, enjoy the luxurious lifestyle you've always dreamed of.The outdoor space is a true oasis, perfect for entertaining guests. The fenced in backyard features a full outdoor kitchen and outdoor shower, as well as a large pool that overlooks the intracoastal waterway. Enjoy watching the sun rise over the ocean while listening to the sounds of the waves and breathing in the salty air.The ground floor features a large garage with a full kitchenette, laundry room, and additional storage room. The main floor boasts an open concept floor plan, with a kitchen that features Quartz countertops, custom tile backsplash, and stainless steel appliances including a double oven. The kitchen overlooks the dining room with built-ins and the spacious living room with a gas log fireplace and soaring windows that overlook the intracoastal waterway. Step outside onto the large deck and bask in the serenity of the surroundings. The main floor also features a full bedroom with an en-suite bathroom, walk-in closet, and private balcony, offering the perfect place for guests to relax. The top floor boasts a magnificent master bedroom with stunning views, an en-suite with dual vanities and a large tiled walk-in shower, and a private balcony. There are also two additional bedrooms on this floor that share a Jack-and-Jill bathroom.This home is the epitome of coastal living and entertaining, with its breathtaking views and stunning outdoor space. Don't miss out on this rare opportunity to own a piece of paradise in a gated community with a pool, boat slip, and the best views on the island.
For the entire tour and more information, please click here.
307 Coral Dr Unit B, Wrightsville Beach, NC 28480 - PROFESSIONAL REAL ESTATE PHOTOGRAPHY, AERIAL PHOTOGRAPHY, SUNSET PHOTOGRAPHY
/307-B Coral Drive, Wrightsville beach
Stunning waterfront sunset views await you at this beautiful home on Wrightsville Beach in the sought after neighborhood of Harbor Island. Launch a kayak into the salt-marsh from your backyard and explore the best of the coastal lifestyle. This home has a unique outdoor and exterior combination of live oak trees and palm trees, a large lawn, mature landscaping, a metal roof, newly painted cedar shake siding and parking for four cars. The layout of this top floor unit is perfect for hosting family and friends or for use as a vacation rental. The foyer connects the large family room to the dining room with a vaulted ceiling above and Brazilian cherry floors below. The kitchen is connected to the dining room and includes a large center island and views of the marsh and water. The primary bedroom has french doors leading to the deck with panoramic water views that change each hour of the day. The primary suite includes a walk-in closet and a large bathroom with dual vanities, a tub and walk in shower. Another bedroom in the front of the home has an ensuite bathroom and a walk-in closet, which can serve as a second primary suite if desired. On the other side of the home are two more guest bedrooms with a shared guest bathroom. One bedroom has an additional area that is currently used as a home office space with ample room for a desk. This home is 5 blocks from the beach, right around the corner from Wrightsville Beach Park with a playground, tennis and basketball courts, and beside Wrightsville Beach Elementary School. In addition, coffee shops, restaurants, and Robert's grocery are all within minutes of this home. It truly doesn't get better than this when it comes to living the beach lifestyle.
For the entire tour and more information, please click here.
206 Water Street, Wrightsville Beach, NC 28480 - PROFESSIONAL REAL ESTATE PHOTOGRAPHY / AERIAL VIDEO / 3D MATTERPORT
/Soundfront on the south end of WB-does it get any better?! Rarely available, this coveted Water St location is one that you'll never want to leave. Premier location for anyone needing dockage for a larger boat or anyone who simply loves an immaculate home and gorgeous waterfront. Just a few houses from the ocean, both ocean and sound are at your fingertips. The 3500 +/- home lives larger, with full 2-car garage, 3 driveway spaces, and gracious storage for all of your beach toys. Impeccably built in 2004 and renovated to the studs in 2019, the home was designed by David Lisle and built by Gaines & Associates. Exceptional features include Eagle TDL Low-E windows and doors, Cat-5 wiring, generator hook-up, all new Carrier HVAC, standing seam metal and copper roofing, copper gutters, Massarunduba Brazilian decking, and 2021 pier/dock with new composite bulkhead. You won't need to touch a thing! The kitchen is light, bright, and beautifully laid out, featuring custom cabinetry, quartz tops, and welcoming gathering spaces adjacent. Take your choice between a spacious master suite on the primary level and another master suite on the second level, featuring gorgeous sound views. All five bedrooms feature en-suite baths. You will find the perfect respite in the third level theater room which features surround sound, wet bar, half bath, charming pitched wooden ceiling, and a gorgeous porch with some of the best views on the island. The position of the lot provides a wide open view up Banks Channel to the north, across the spoil island to the west, and south to the inlet. The dock features a spacious gazebo with copper roof, fish cleaning station, a 60' length on one side, 13klb lift on the other with room for two additional smaller boats, and jetski lift. The quaint neighborhood feel on this end of WB can't be replicated. Never rented, the property is impeccable and ready for your family-make the WB dream lifestyle yours today!
For the entire tour and more information, please click here.
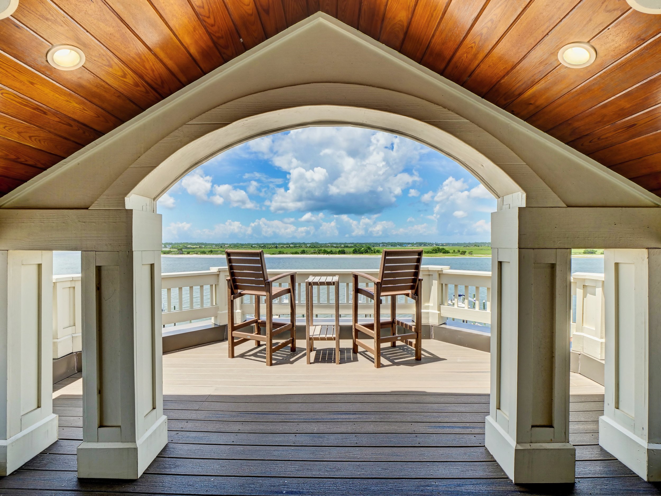
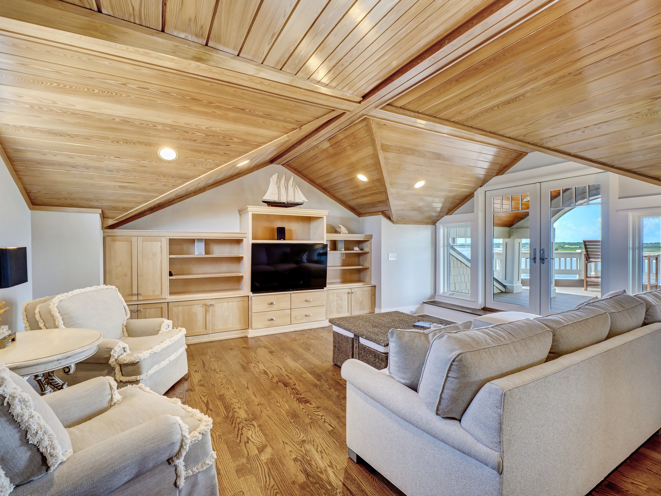
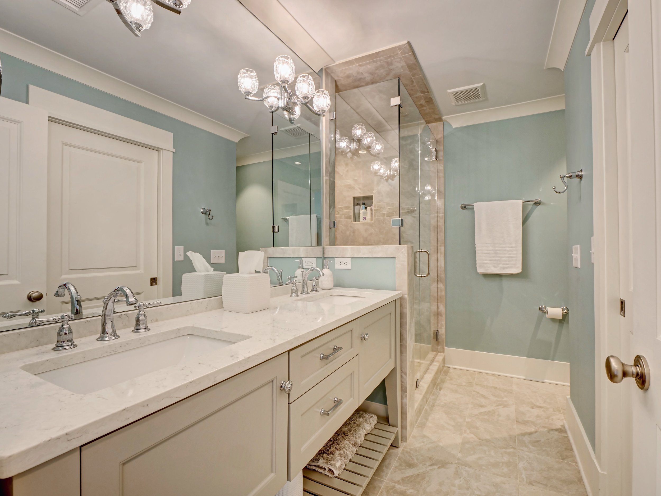
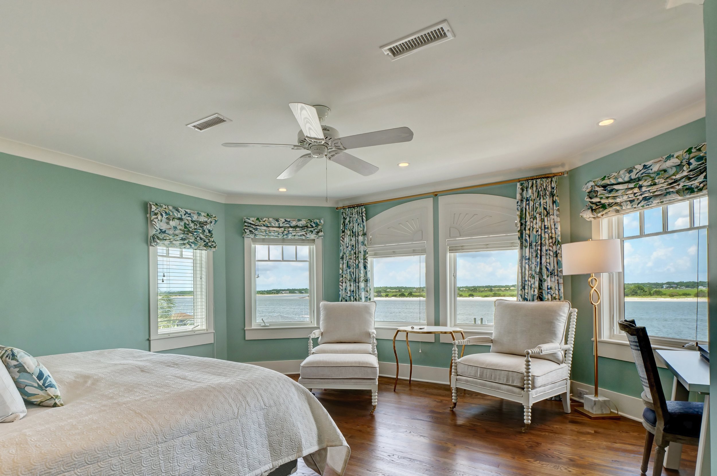
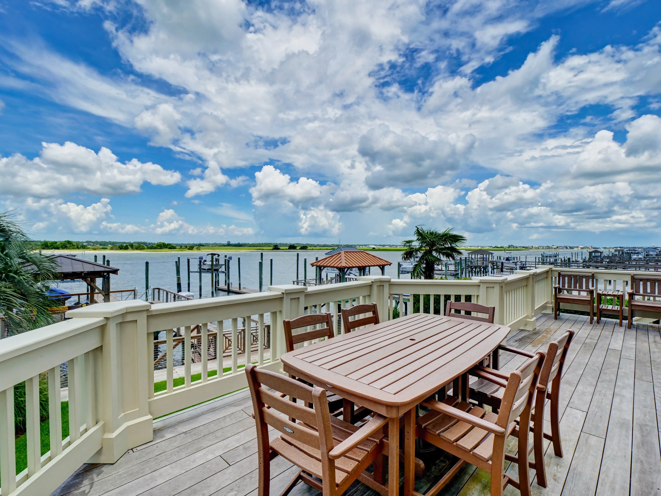
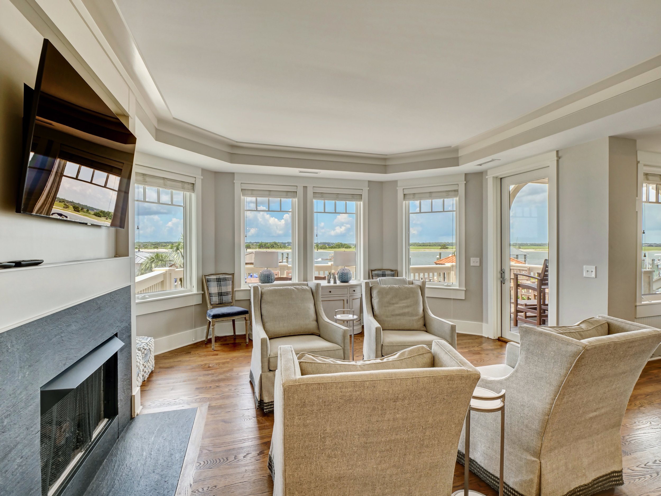
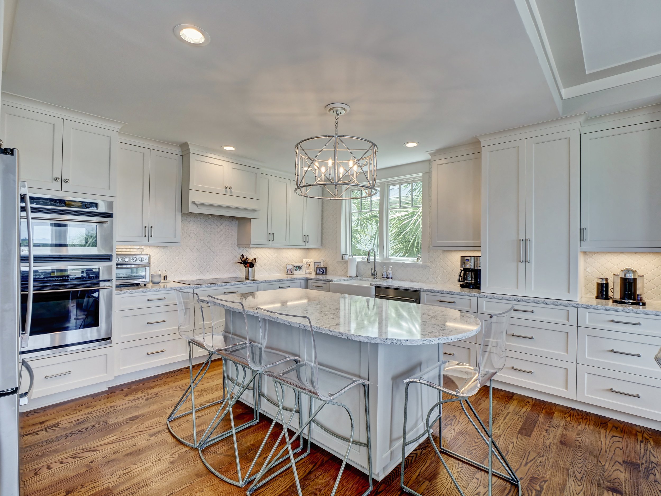
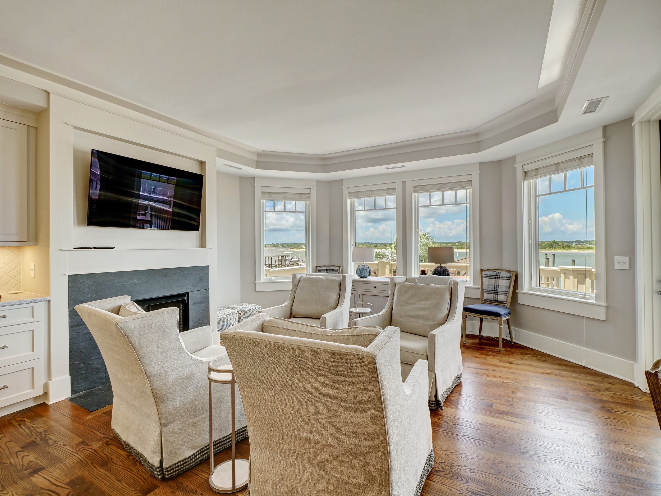
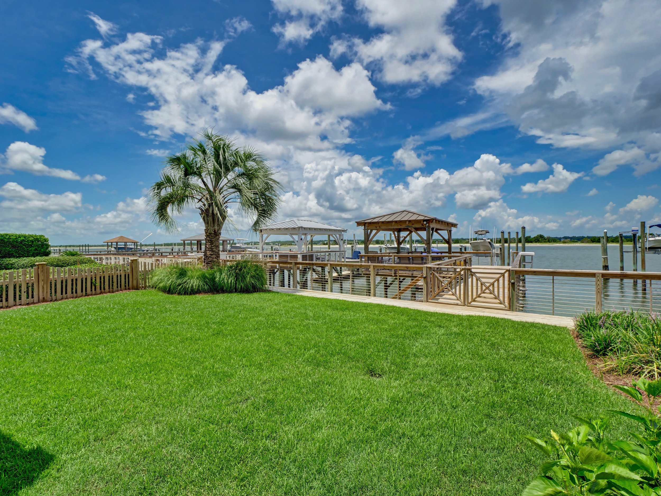
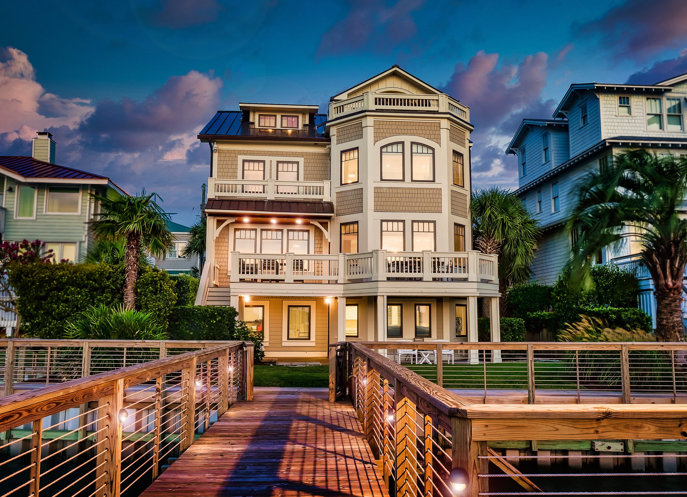
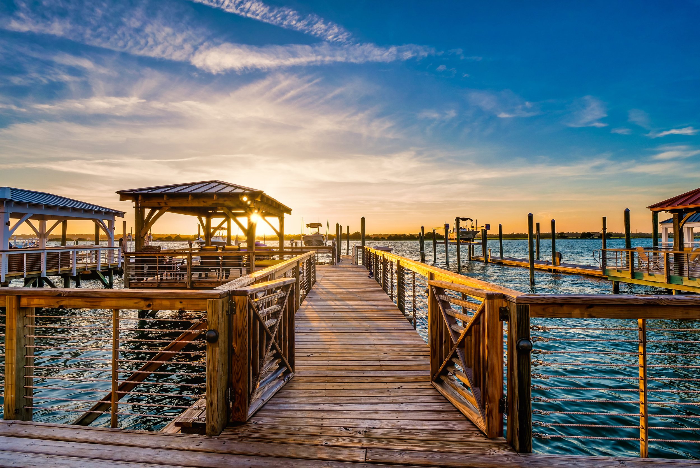
4845 Williams Island Dr, Little River, SC 29566 - PROFESSIONAL REAL ESTATE PHOTOGRAPHY /
/This home comes to life as you walk into a beautiful entry hall-style foyer and are greeted by Australian Cypress hardwood floors with African Black Wenge accents and an inlaid compass. A one-of-a kind luxury waterfront property located in the gated Paradise Island community with access to the Intracoastal Waterway. This 3-story, 4 bedroom reversed floor plan custom-built home is equipped with a floating dock, a 10, 000 lb. boat lift, and jet ski pads. The exterior is made of Hardi-Plank and color PLUS technology siding. All porches have Trex decking, Anderson Frenchwood gliding patio doors, vinyl porch railings, Cedar T&G ceiling planks, and ceiling fans and lights. The backyard has sweeping views of the canal with an outdoor living space and a cozy gas fireplace. The top floor consists of the owner's suite, family room, gourmet kitchen, and formal dining room with a wet bar. A Romeo & Juliet balcony framed with mahogany handrails and wrought iron pickets overlooks the inlaid compass in the main foyer tying two floors together. The middle floor has 3 masters, a day kitchen, laundry room, foyer, and family room. In addition, this home is equipped with Plantation Shutters and blinds, a whole home generator, as well as a central vacuum system with built-in dustpans.
For the entire tour and more information, please click here.
615 New River Inlet Rd, N Topsail Beach, NC 28460 - PROFESSIONAL REAL ESTATE PHOTOGRAPHY / AERIAL DRONE PHOTOGRAPHY / TWILIGHT AERIAL PHOTOGRAPHY
/615 New River Inlet Road, North Topsail Beach
Fulfill your Island living dream in this spacious 5 bdr/5.5 bath home in North Topsail Beach, NC. Located on the sound with a boat dock this gorgeous home has ICWW and ocean views. Being set back off the road gives one exclusive and private time spending sunsets and sunrises on the many decks. The 5 ensuite bedrooms accommodate guests in style and privacy. Enjoy the salt life in this island getaway. Make this North Topsail Beach Treasure yours!
For the entire tour and more information, please click here.
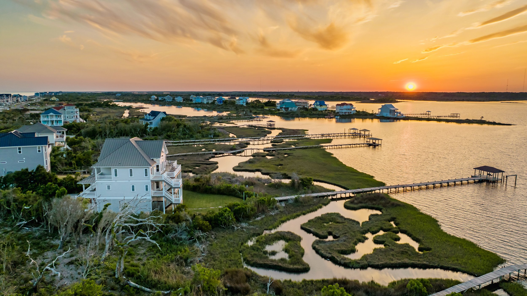
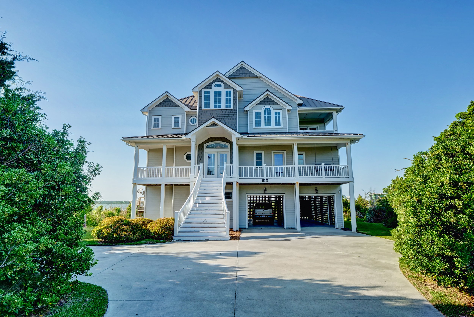
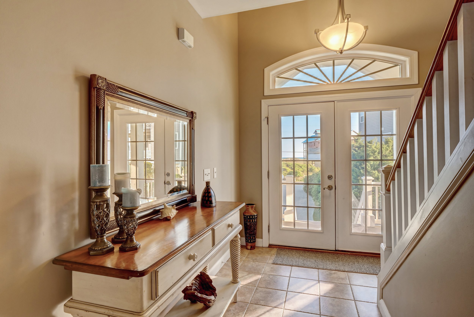
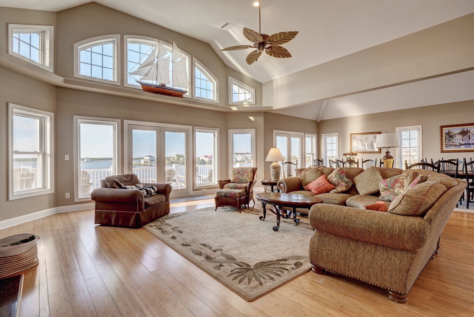
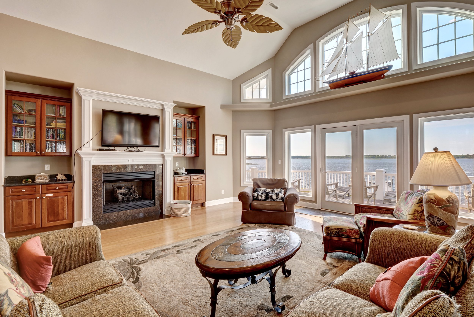
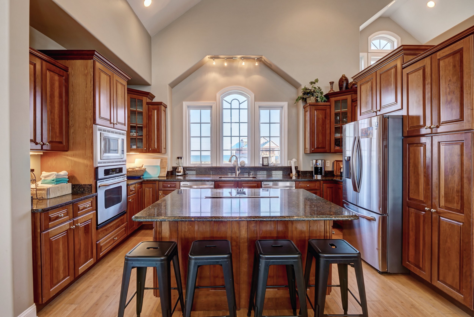
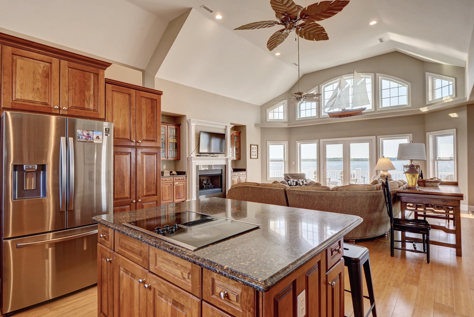
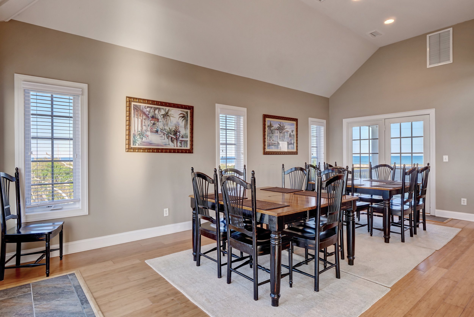
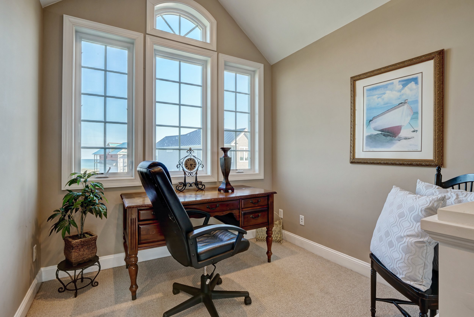
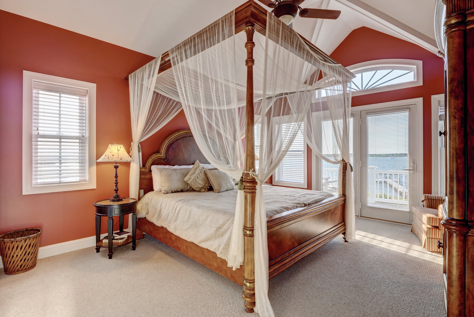
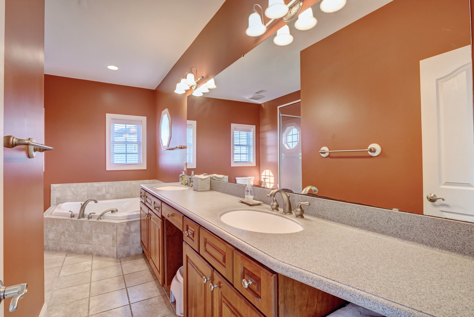
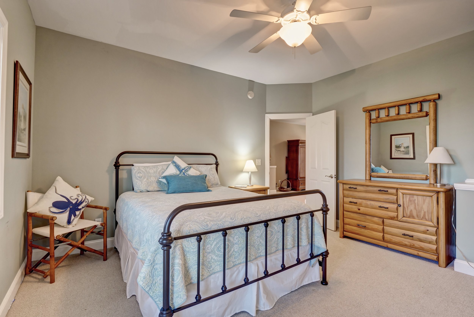
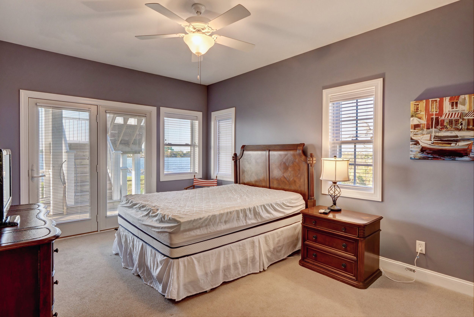
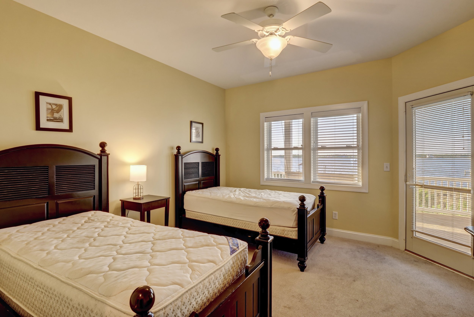
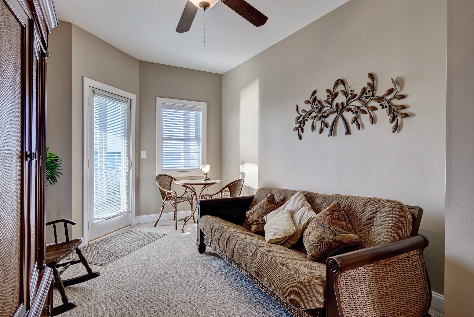
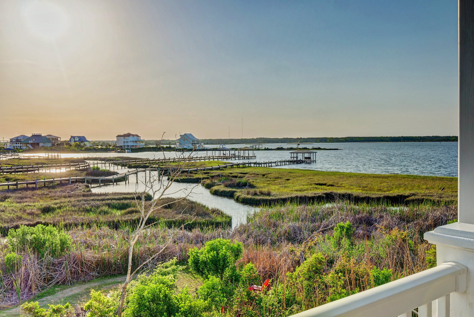
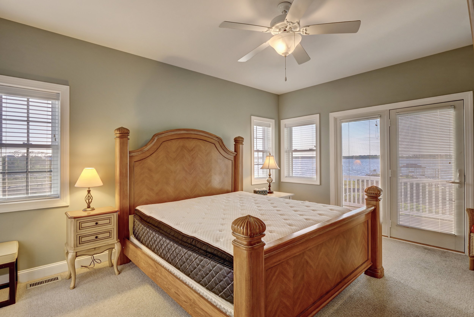
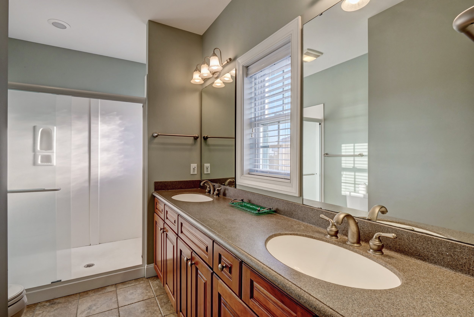

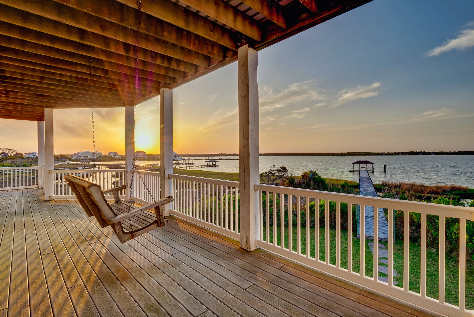
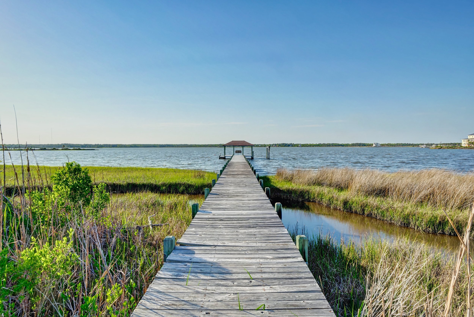
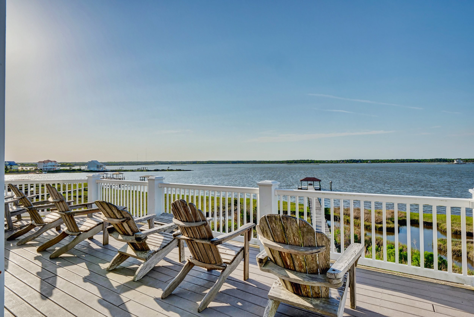
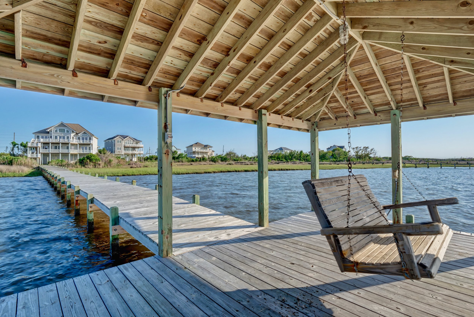
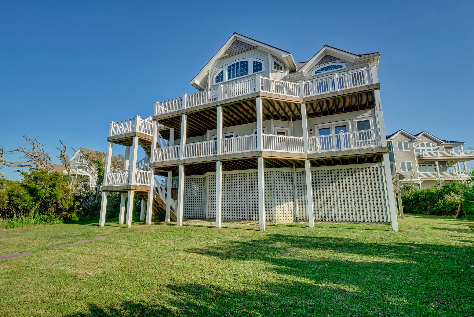
1925 S Live Oak Parkway, Wilmington, NC 28403 - PROFESSIONAL REAL ESTATE PHOTOGRAPHY / AERIAL VIDEOGRAPHY / TWILIGHT PHOTOGRAPHY
/Located along a lush tree lined street, in the much sought-after South Oleander neighborhood, you will find a beautiful home with both a hint of Greek and Colonial revival architectural influence. Extreme attention to historical detail and every day comforts can be found throughout this residence. These 5, 587 square foot home sits on 1.14 acres and is surrounded by wonderful amenities. You will find comfortable outside living-entertaining areas, mesmerizing salt water swimming pool, outside kitchen and pool house, fire pit gathering area, decorative pond and an incredible amount of natural greenscreen privacy. You will walk into the foyer to find an expansive open floor plan that enables you to create living spaces that fit your lifestyle. You will find an incredible kitchen with beautiful custom finishes throughout that opens up to a sunny breakfast nook. A unique two-side fire place provide a nature separation of the formal living areas and family room. On the main floor you will find a lovely private primary bedroom suite and bath. On the other side of the main living area you have quiet office, laundry facility and mud room. Nature sunlight flows through out the downstair to accent the custom hardwood floor that run through out the downstairs. As you ascend up the artfully crafted floating curved staircase to the second level, you will find the same attention to detail in the second level primary suite and other bedrooms, bathroom and second family room. Again, you will find the beautiful hardwood floors and custom design throughout this comfortable space. The spacious garage, storage areas and efforts to update systems thought the house just lend to ease of care of this home. There are so many upgrades and amenities that you just need to see them all in person. The combination of an incredible outdoor area, attention to deal and unique interior space creates an unbelievable place to call home.
For the entire tour and more information, please click here.
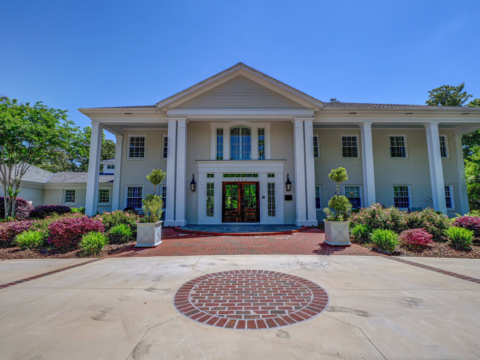




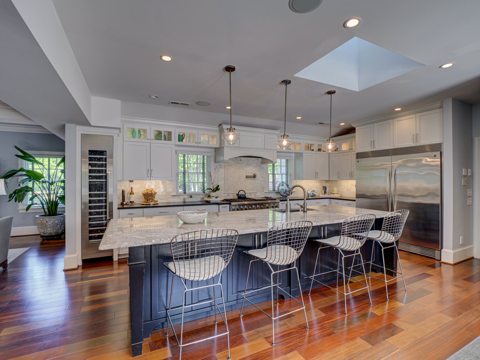
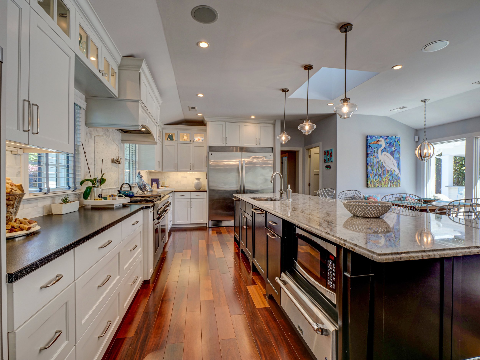
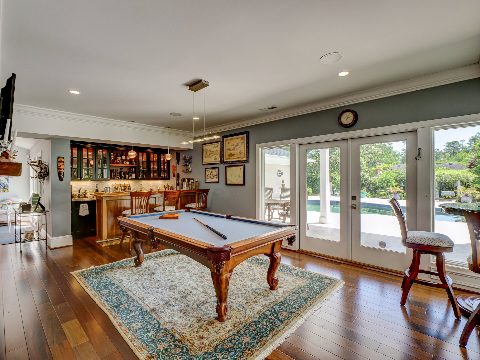
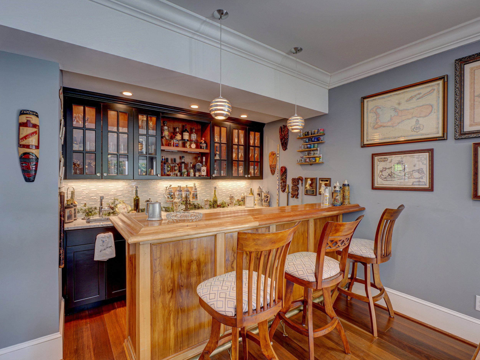
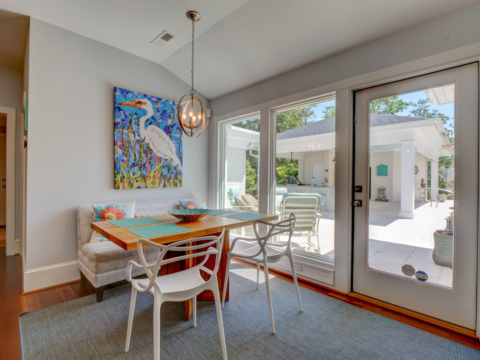
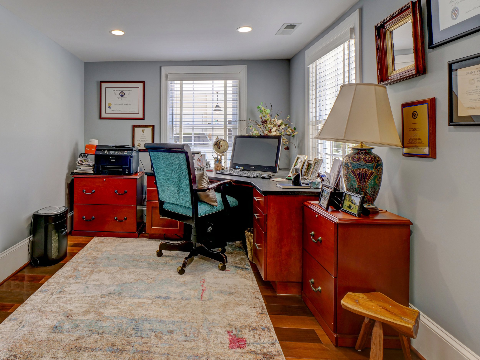
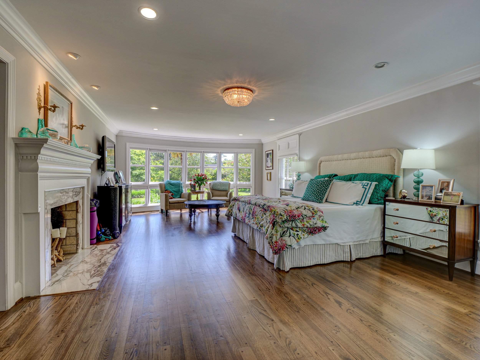
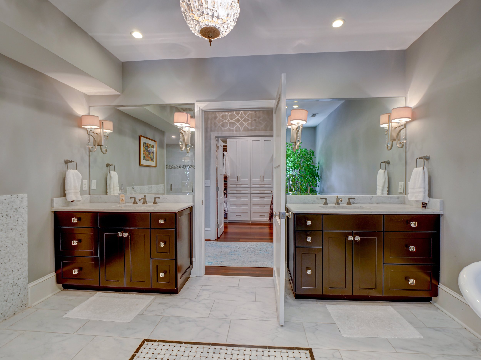
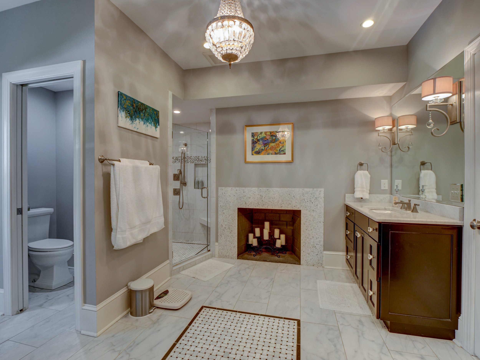
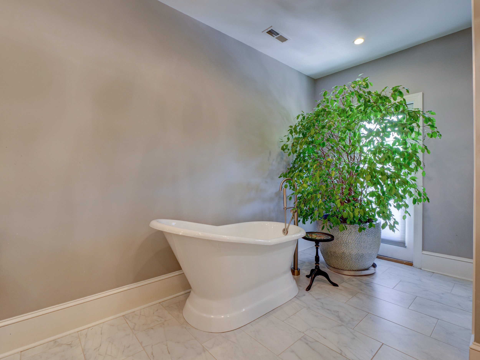
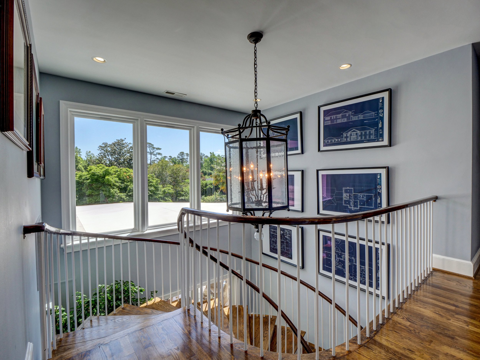
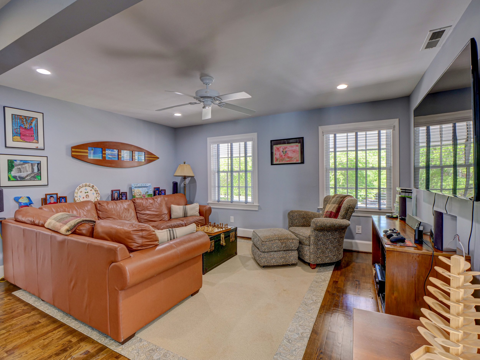
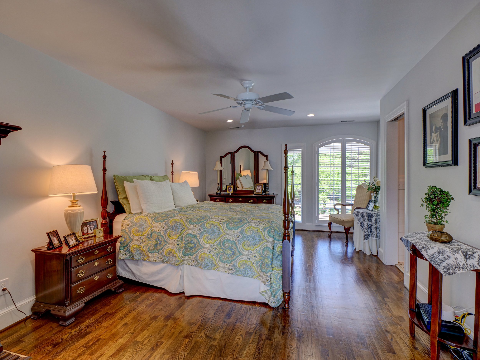

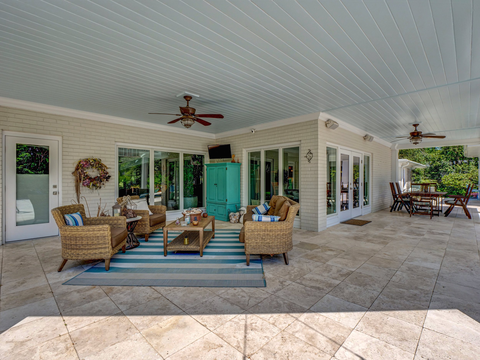
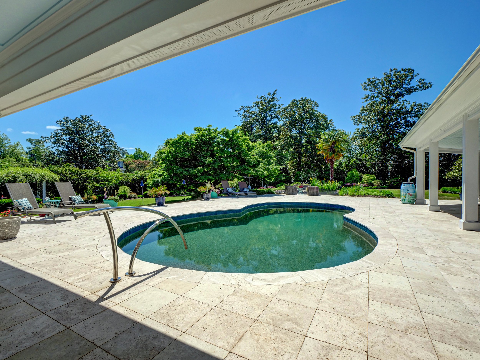
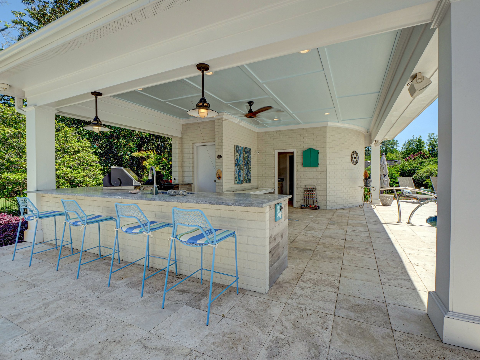
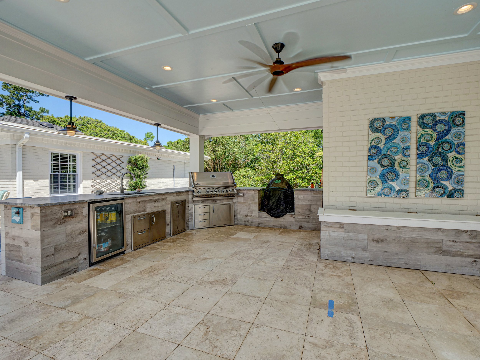
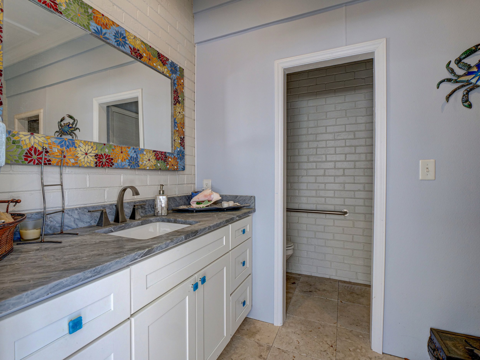
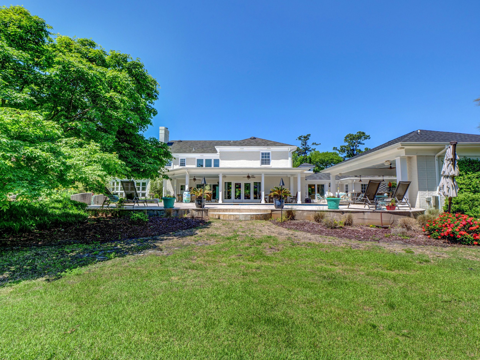
910 Carolina Beach Ave S, Carolina Beach, NC 28428 - PROFESSIONAL REAL ESTATE PHOTOGRAPHY / AERIAL PHOTOGRAPHY
/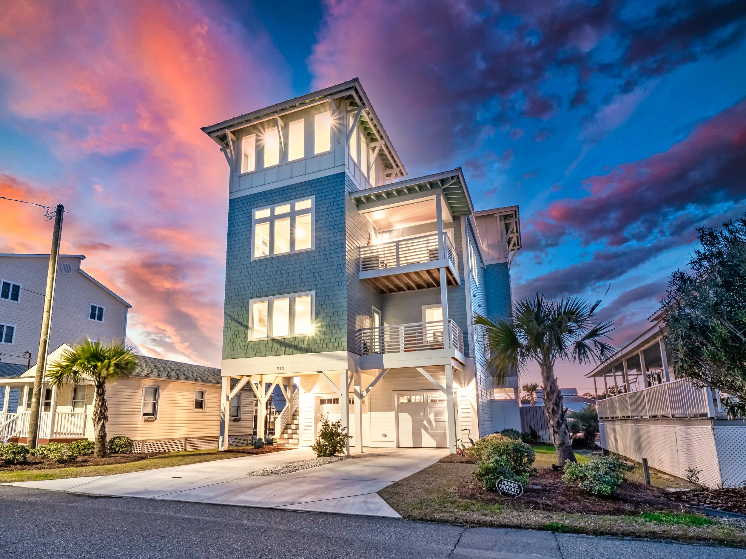
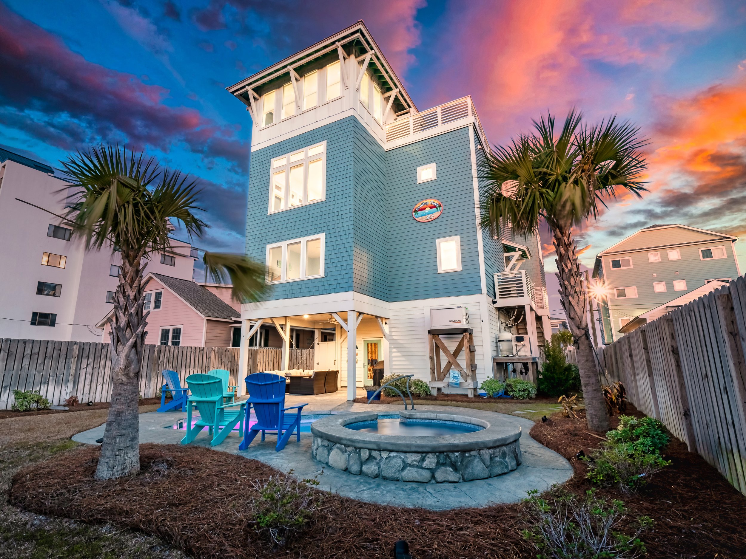
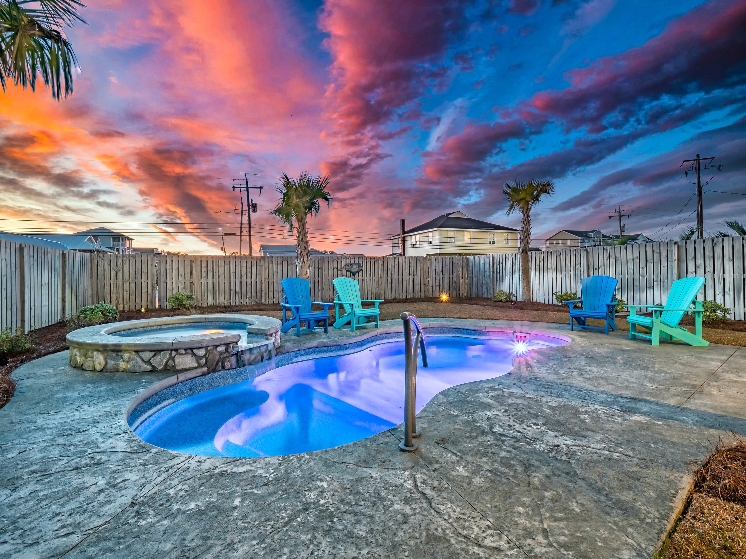
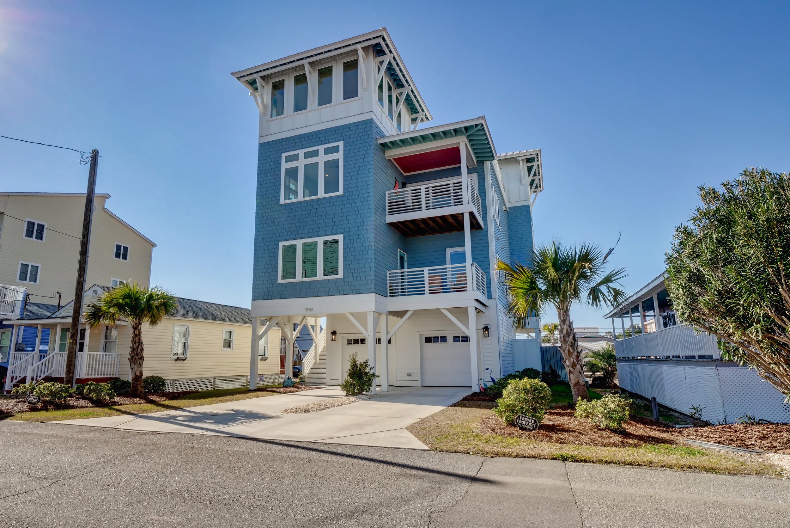
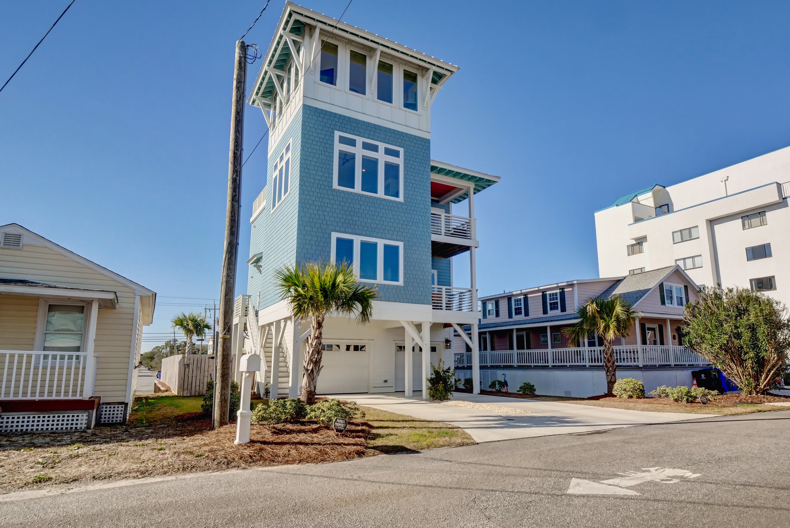
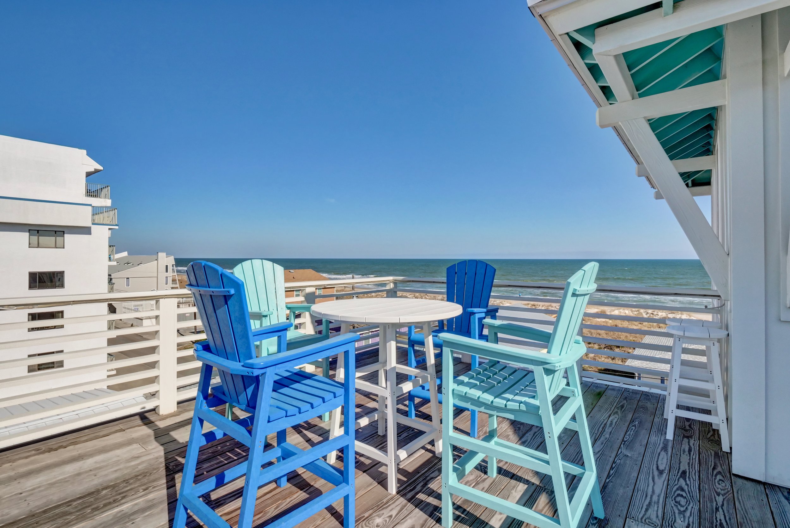
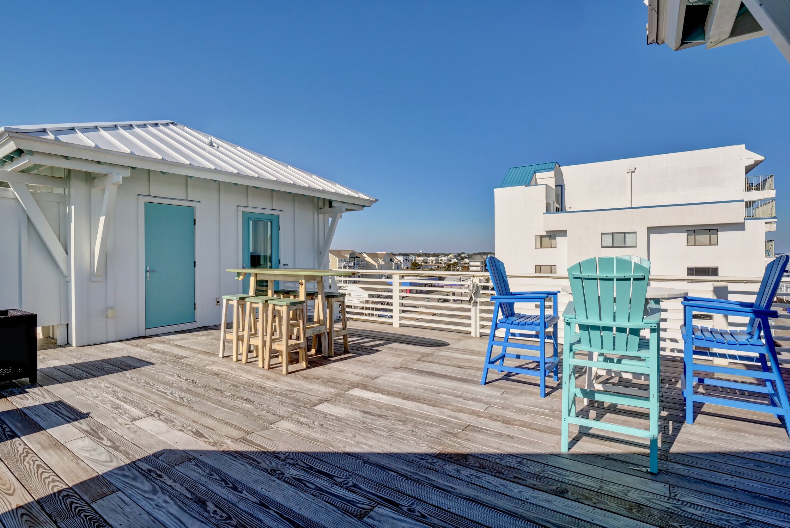
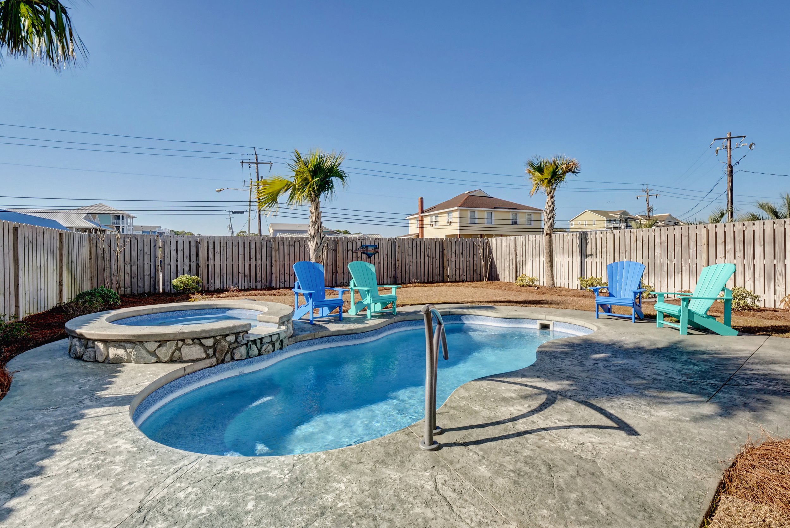
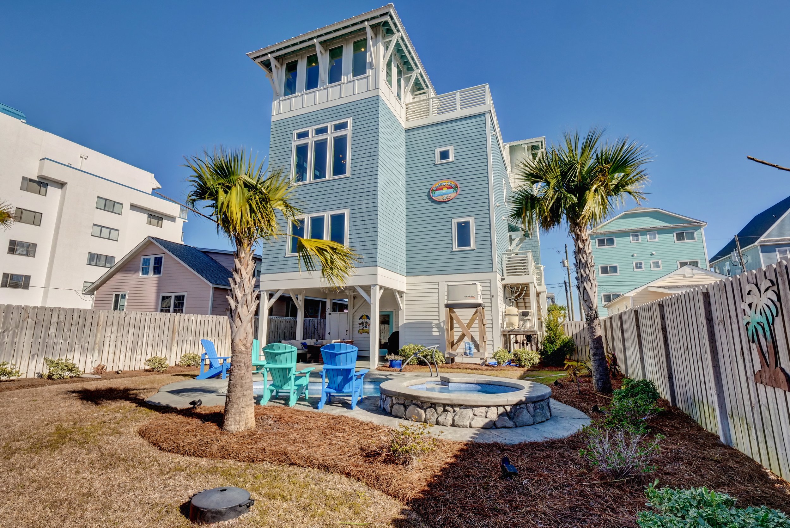
Welcome to the ''Rooftop Oasis'', a 2018 custom home built by one of Wilmington's premier custom home builders, Vince Lutheran. Engineered and built to the Fortified Gold Standard, you'll rest easy knowing your home can withstand the coastal elements. On the interior, an attention to detail is evident in every room. The gourmet kitchen features a gas cooktop, convection microwave oven, Black Stainless Steel appliance package, beverage center and granite counters. Off the kitchen, the formal dining area has plenty of natural light with oversized windows and modern chrome lighting. Traveling to the other side of the kitchen, a large living area offers breathtaking ocean views, custom gas fireplace with glass subway tile accents and a 3 pane impact rated stacking slider opens up to balcony.But the true gem of this property is the 700 sqft rooftop terrace with expansive ocean views. Rooftop features include an outdoor shower, wiring for a hot tub, 1/2 bath and two towers with additional heated square footage. On the exterior the backyard pool, hot tub and entertaining space is the perfect place to chill on those hot summer days. This home truly has it all and is ready for it's new owner. Give us a call to schedule your showing today.
For the entire tour and more information, please click here.
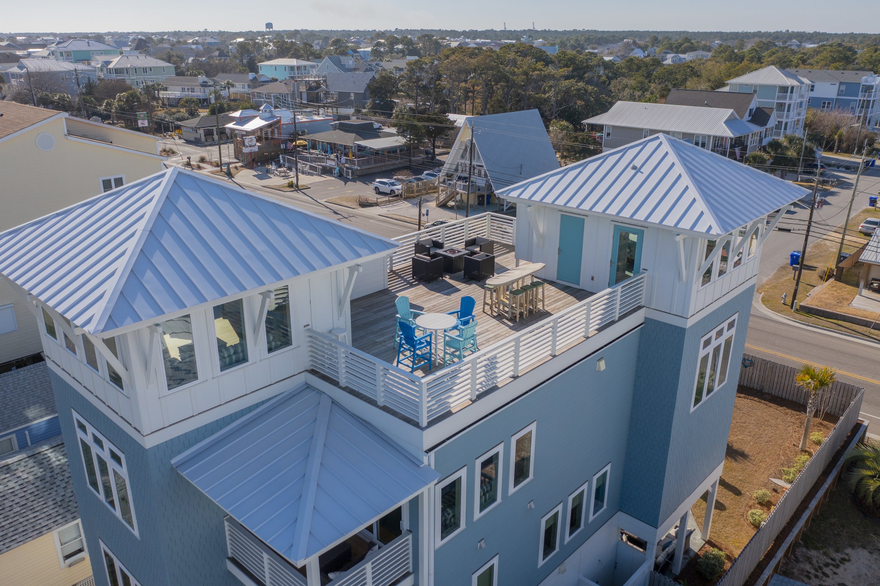
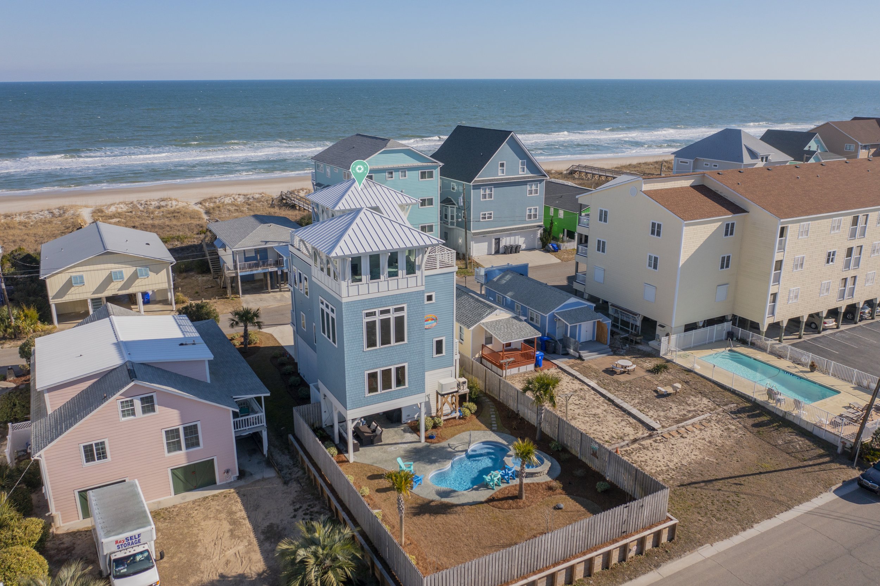
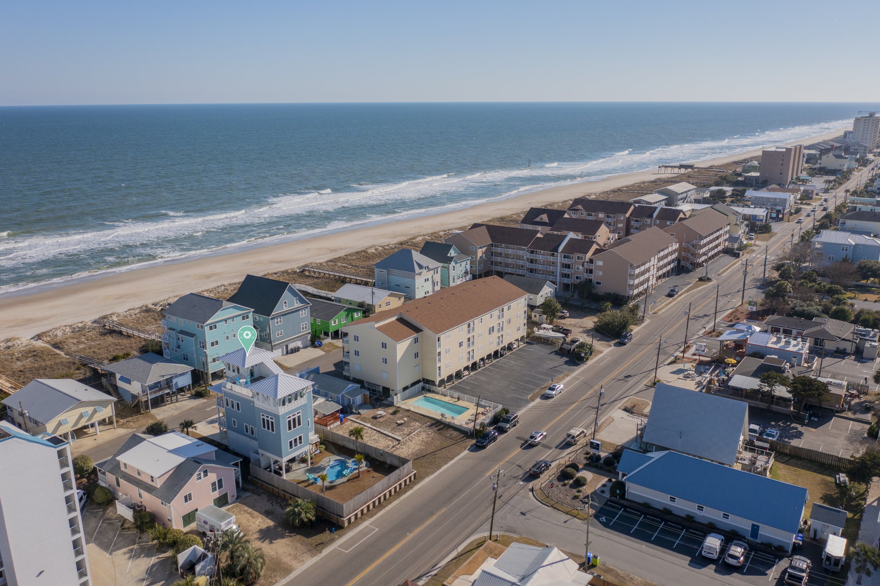
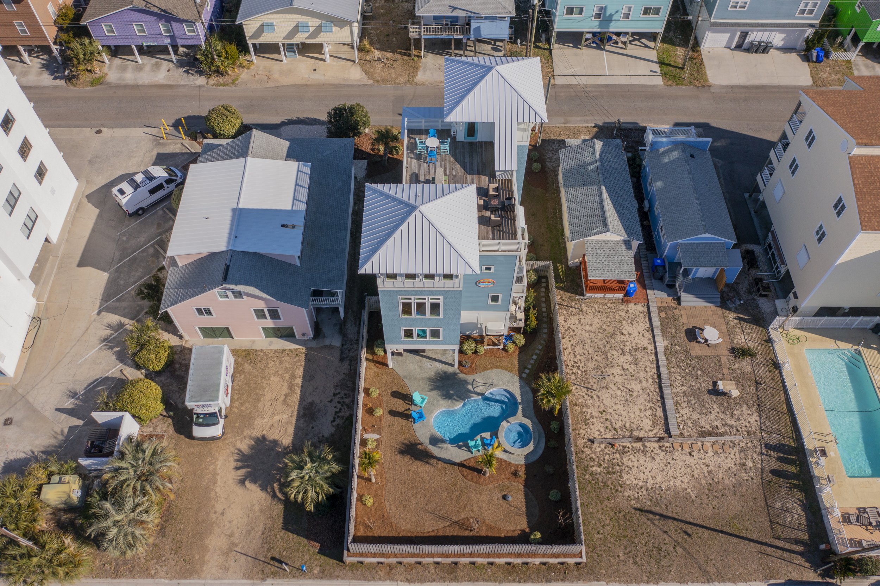
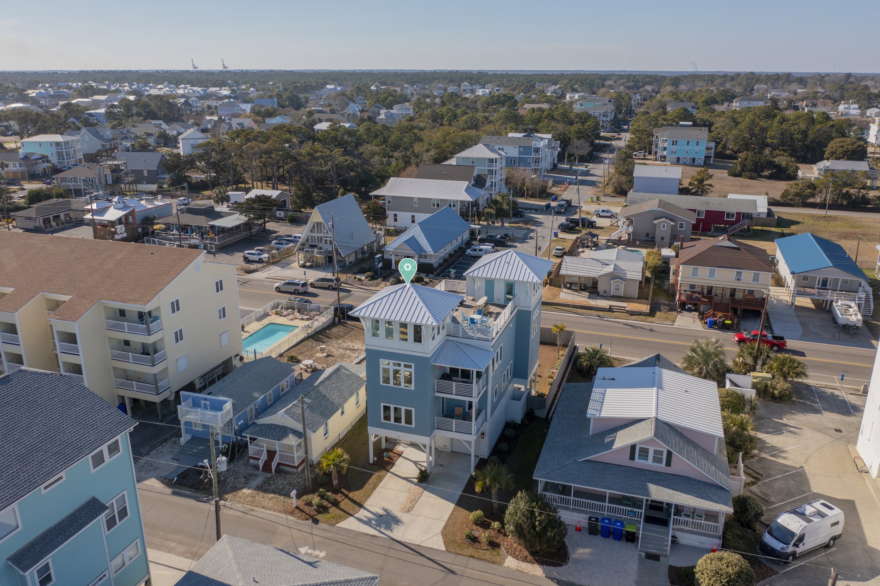
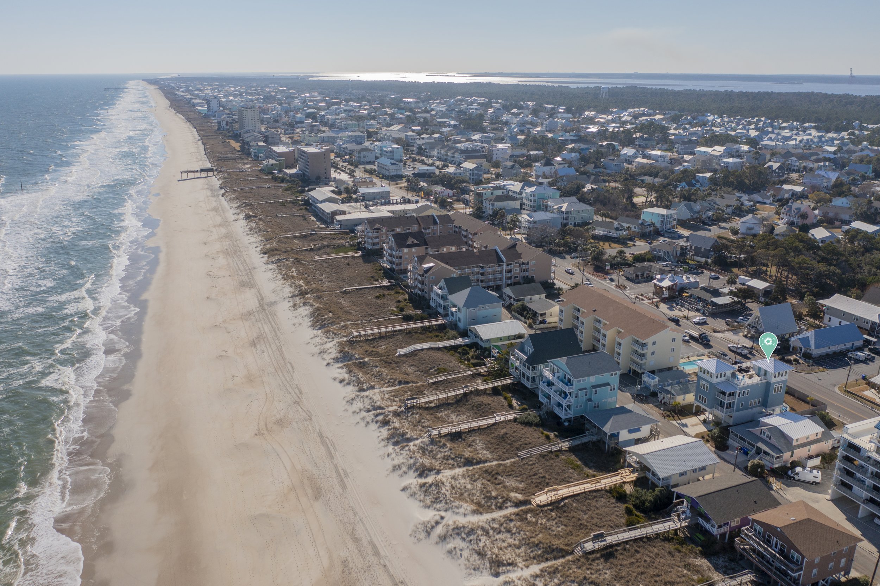
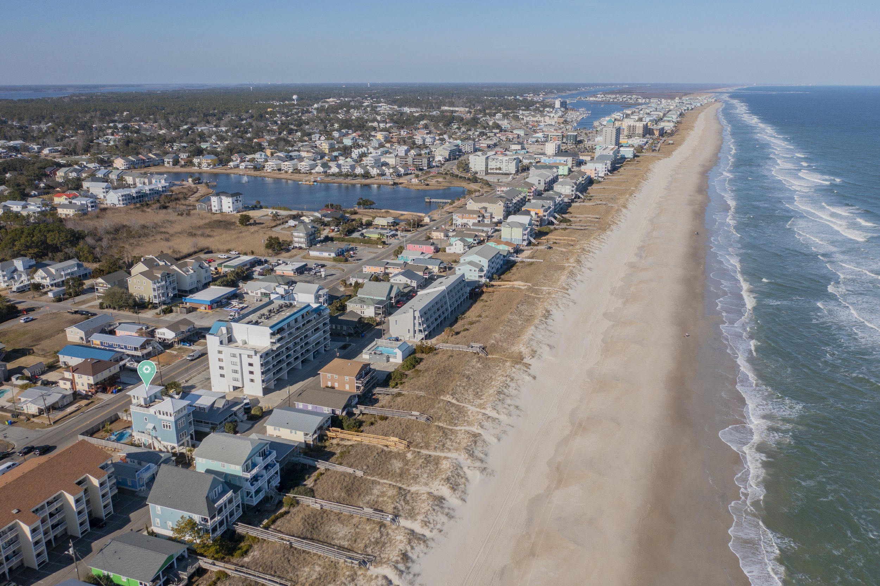
17 Myrtle Ct, Wrightsville Beach, NC 28480 - PROFESSIONAL REAL ESTATE PHOTOGRAPHY / AERIAL DRONE PHOTOGRAPHY
/17 Myrtle Court, Wrightsville Beach
If you are looking for luxury coastal living with every minute as well as detail meticulously thought through and crafted, then 17 Myrtle court is the property. Designed by Scott Sullivan and expertly crafted by Northstate Custom Builders not one detail was left unattended to. The home offers an easy flow between indoor and door living. The reverse floor plan offers an abundance of natural light with views over Motts Channel that allow relaxing views of boats, wildlife, and outstanding vibrant sunsets. There is also a ground floor private outdoor patio to relax with friends, grill out and watch games on the outdoor TV, surrounded by custom landscape design with irrigation for plantings and a custom built red balau wood fencing and low maintenance synthetic turf grass. 17 Myrtle Court not only offers perfection in regard to indoor living but is also in the highly desired South Harbor Island waterfront community. SHI offers 3 waterfront parks in a quiet suburb type community of Wrightsville Beach with ease of access to the beach and all of WB's retail services but without the crowds. A highlight of some of the many upgrades 17 Myrtle has to offer are as follows: Custom black and sliding doors with hurricane shutters for all door openings for added protection, Ipe decking used on porches, 23 KW Generac whole house generator on platform with 500 gallon in ground propane tank, Kohler, Blanco and Hansgrohe plumbing fixtures, Whole house Kinetico water filtration system with reverse osmosis drinking water filtration at kitchen sink, Thermador appliance package, Custom interior handrail and balusters, Custom interior trim and shiplap, 7'' wide, thick, engineered live sawn tongue & groove plank flooring, finished with three coats of hand oil rubbed finish, All interior custom doors are 8' high.
For the entire tour and more information, please click here.
413 / 415 N. New River Drive, Surf City, NC 28445 - PROFESSIONAL REAL ESTATE PHOTOGRAPHY / AERIAL SUNSET PHOTOGRAPHY / DRONE VIDEOGRAPHY
/Ever dream of owning your own property on Topsail with endless opportunities? It is hard enough to find the right land on Topsail for building that dream home or even your own business. This undeveloped property breaks that mold due to the mixed use zoning and has so many possibilities of what it can be used for. Combined with the location on the water it really is unmatched by any other. This lot might be the right size for you, but you also can purchase the adjoining lot to increase your building envelope. So don't miss the opportunity to make your dream a reality. Whether it is the perfect home or that business you always wanted. You could even have the combination of both! Additional information including surveys and uses can be provided as well. This rare undeveloped gem won't last long.
For the entire tour and more information, please click here.
719 Arboretum Dr, Wilmington, NC 28405 - PROFESSIONAL REAL ESTATE PHOTOGRAPHY / AERIAL DRONE VIDEOGRAPHY & PHOTOGRAPHY
/Prepare to fall in love with this stunning brick home located within minutes of the Nicklaus Clubhouse in Landfall. This 4 bedroom 3.5 home with large bonus room is completely move in ready and has it all! Current owner has meticulously maintained this home. Some recent improvements include: new roof as of 2020, steel beams installed with an encapsulated crawlspace and dehumidifier, new kitchen appliances, and all bathrooms have been renovated beautifully. A lovely light filled home with amazing windows in the spacious family room. There are beautiful recently refinished hardwood floors throughout main living areas . You'll love the newly upgraded back porch overlooking private yard with gorgeous landscaping that includes perennials, camellias, crepe myrtles, gardenias, hydrangeas, and more! Situated in the Birkdale section of Landfall the yard maintenance is taken care of for you so it's truly low maintenance living as it's best! Enjoy entertaining in many areas including formal living room, dining room, kitchen, and adjacent spacious breakfast nook. The kitchen boasts stainless steel appliances less than 2 years old, center island, recessed lighting, corian counters, wine cellar/ beverage center with herringbone tile marble backsplash and desk. Don't miss the counter top above wine cellar as it originates from floor joists from the Gaylord Building on Front St. in Downtown Wilmington. The Master suite is on the first floor with his/her closets with closet systems in place, marble tile flooring, double vanities, whirlpool tub, and walk in tile shower. Three other gracious size bedrooms are upstairs with private baths with shiplap, new fixtures, tile flooring, and walk in closets. Other features include plantation shutters, gas fireplace with surrounding built in's, upgraded outdoor lighting, ample storage throughout, and home is set up for security system. This home has a french country feel yet modern designs that are sure to impress.
For the entire tour and more information, please click here.

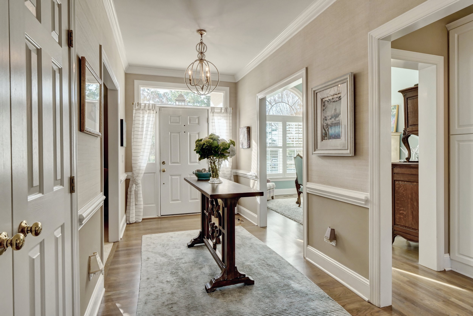
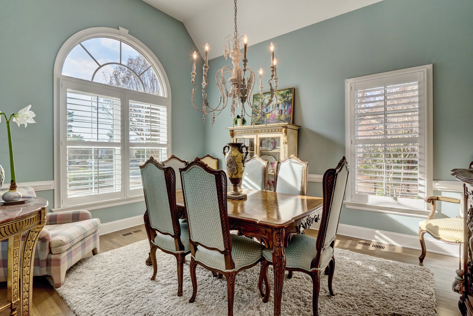
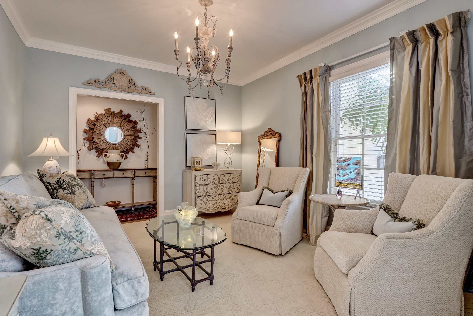
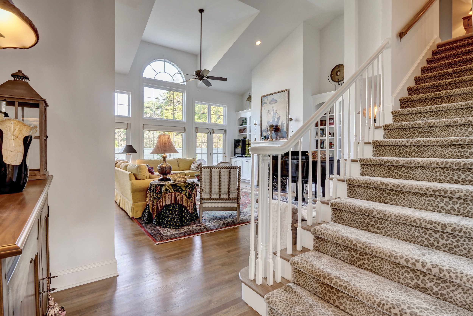
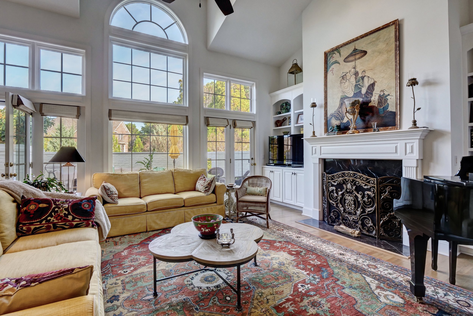
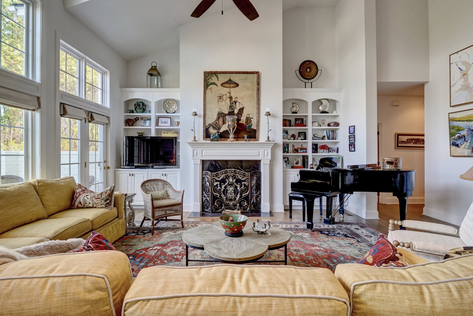
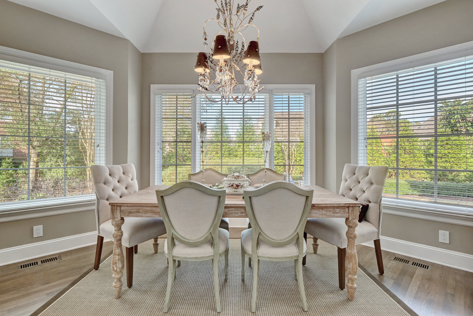
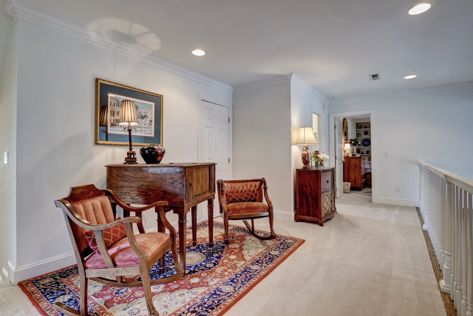
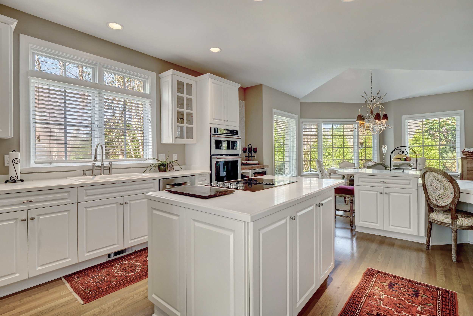
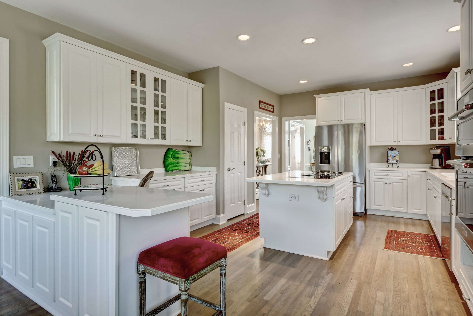
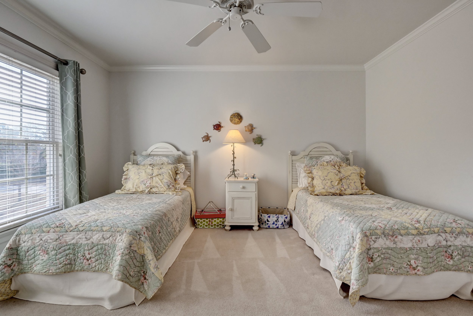
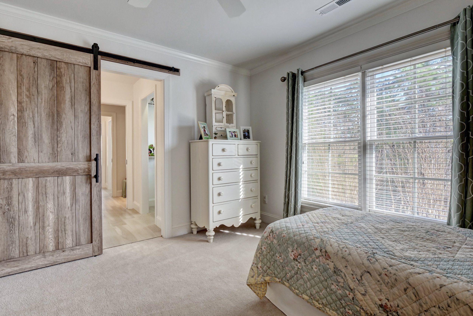
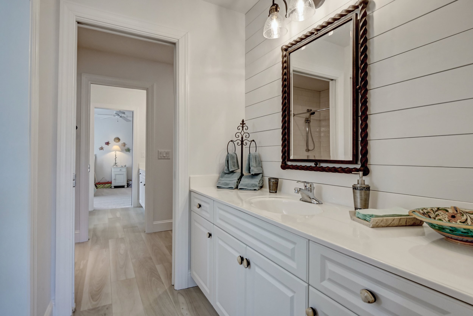
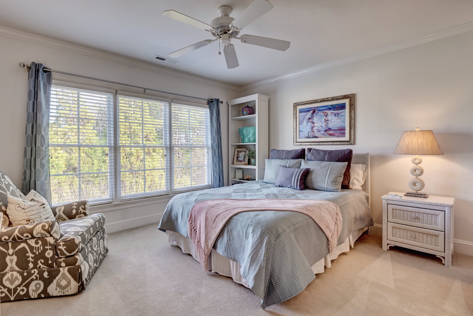

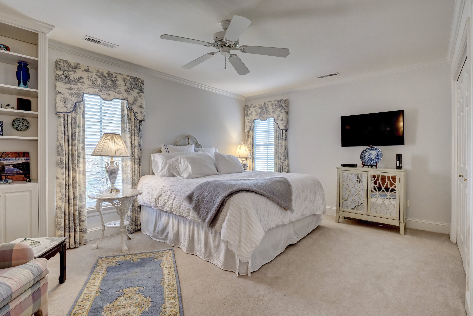
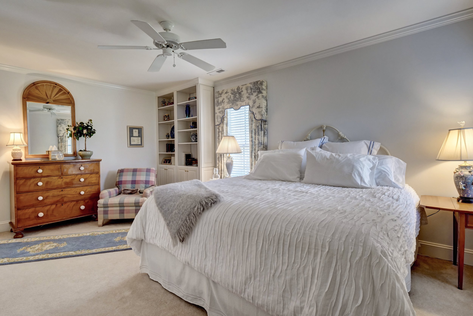
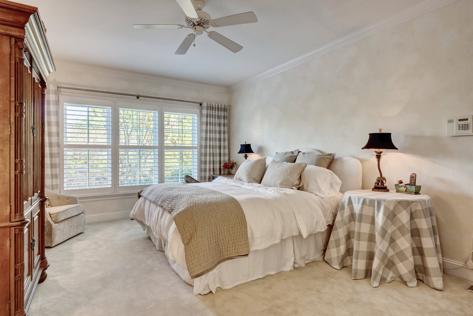
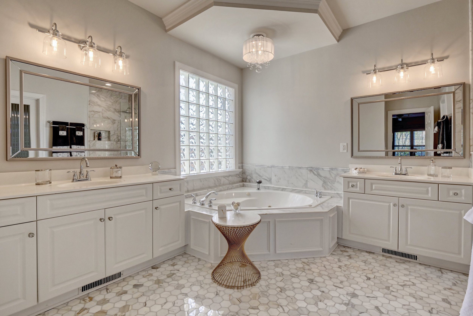
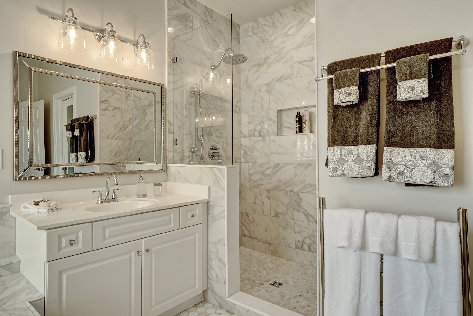
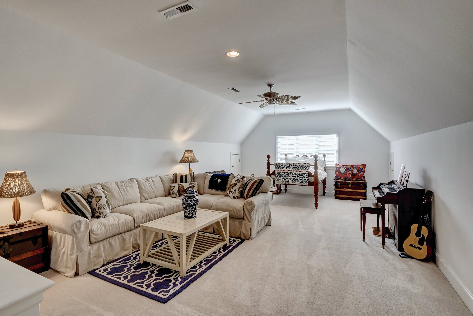
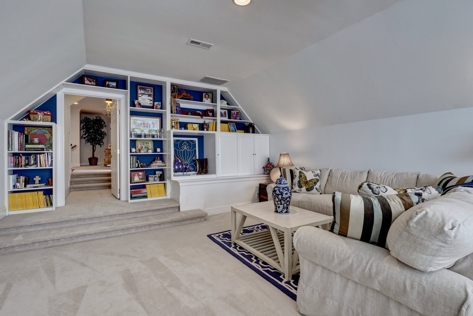
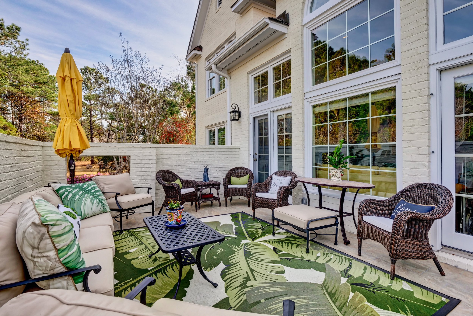
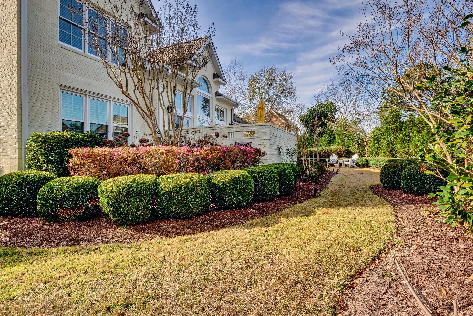
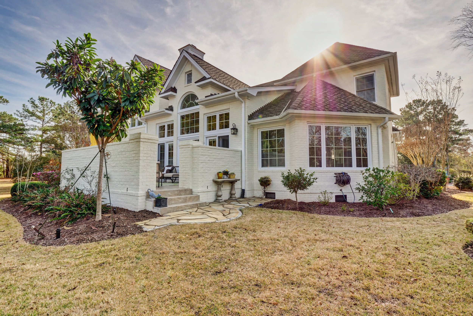
12 Marina Street, #B2 , Wrightsville Beach, NC 28480 - PROFESSIONAL REAL ESTATE PHOTOGRAPHY
/Perfect weekender, year round living or office space within feet of the ICW. Located in the heart of the marina district, this beautifully updated condo has a grand covered deck on the water made for entertaining or relaxing. The perfect size for no worry living for the couple looking for a get away. Waterfront master bedroom, master bath, living room and adjoining kitchen. In the heart of the marina with unobstructed views straight to the ICW.
For the entire tour and more information, please click here
510 Channel Dr N, Wrightsville Beach, NC 28480 - PROFESSIONAL REAL ESTATE PHOTOGRAPHY / AERIAL PHOTOGRAPHY
/Now a rare opportunity available in this waterfront hotspot on Banks Channel with a pier, gazebo and boat lift. Sitting between the two bridges and on a dead end street, this is the perfect retreat from the busy roads and heavy boat traffic of the Wrightsville Beach area. The Southern Coastal Architecture highlights the casual lifestyle and accentuates the magnificent views in all directions. The bottom level consists of a ground floor entry with a two car garage plus a large storage room overlooking the water. The top three levels contain 2,600 square feet of functional living space ideal for family and entertaining. The living, dining, and kitchen areas are open and these living spaces are extended by the large porch overlooking the sound. There is also one bedroom and a powder room on this second level. The third level consists of the master bedroom with yet another porch, two secondary bedrooms, two tile baths, and a laundry room. Then finally the bonus room above may become your favorite with an open deck and views galore - you can even see the Figure 8 and downtown Wilmington fireworks displays. See the attached floor plan to get a better feel for this well designed home. Some of the favorite features of this home are the efficient family-style kitchen with pantry, gas log fireplace, utility closet, security system, master bath whirlpool tub with TileVision TV, lawn irrigation and storm window shutters and door panels. This well-maintained home had new heat pumps in 2016 and a new roof and exterior painting in 2021. Schedule a showing today!All kitchen appliances, washer, dryer, blinds, and all curtains remain except the ivory curtains with the navy trim in the third level bedroom with the double bed.
For the entire tour and more information, please click here

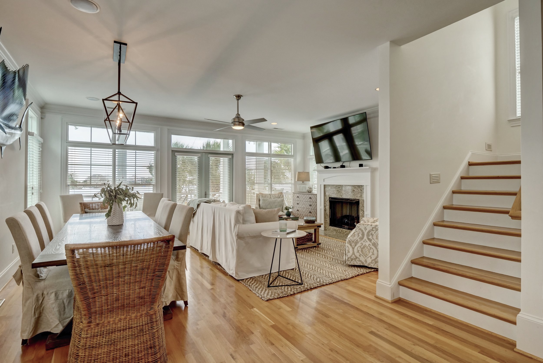
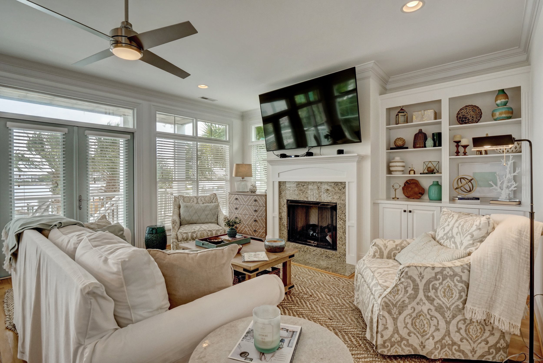
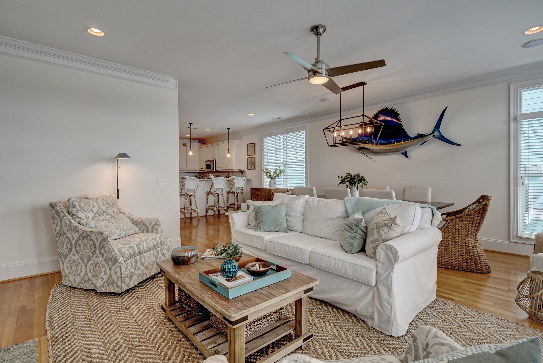

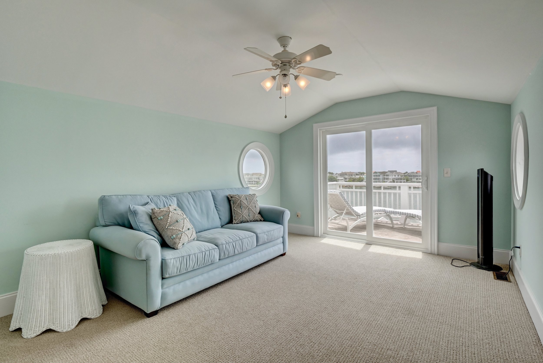
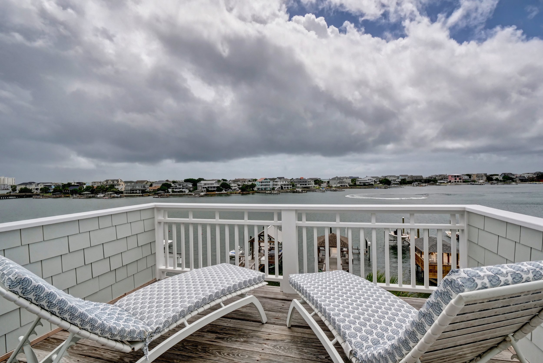
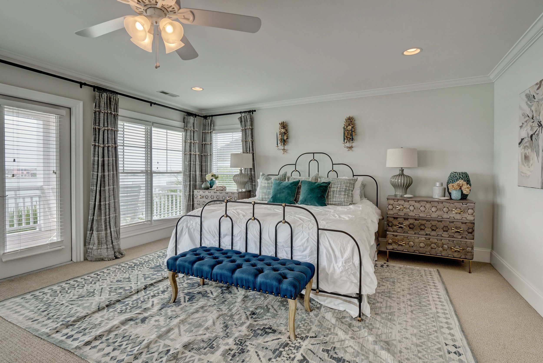
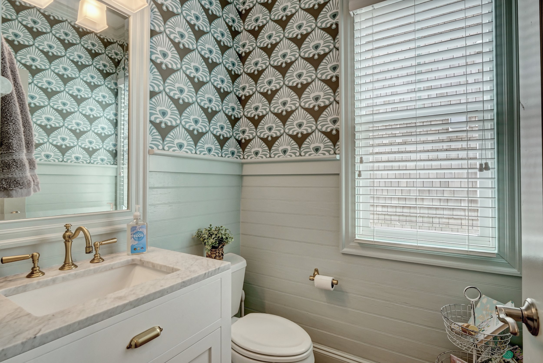
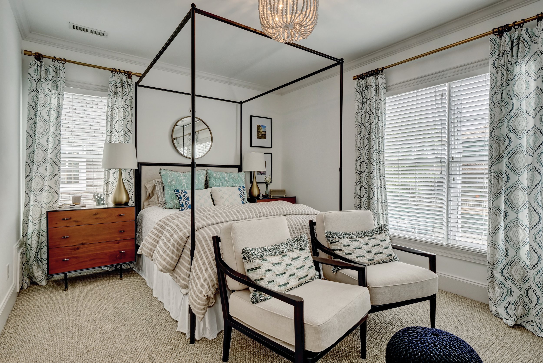
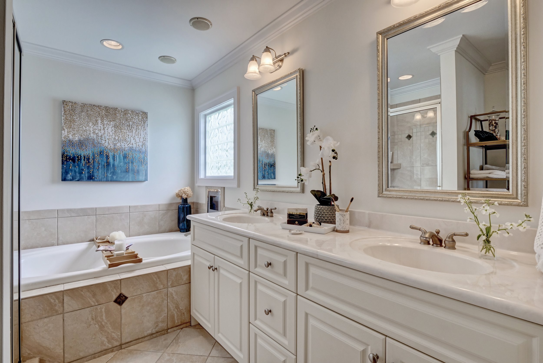
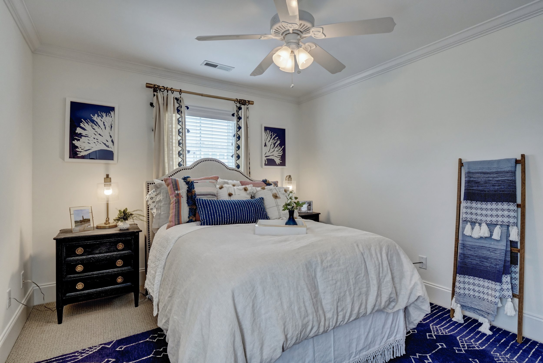
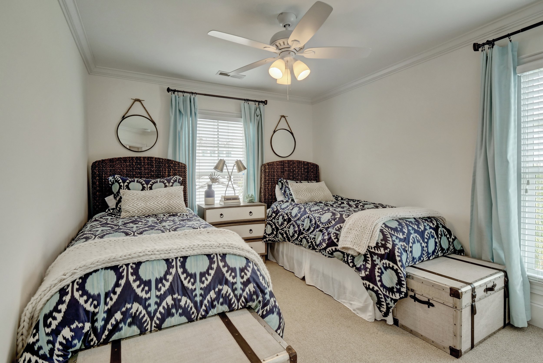
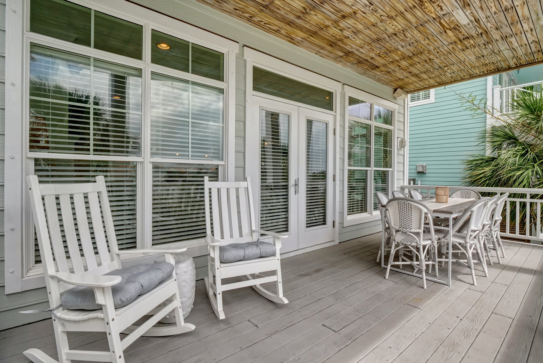
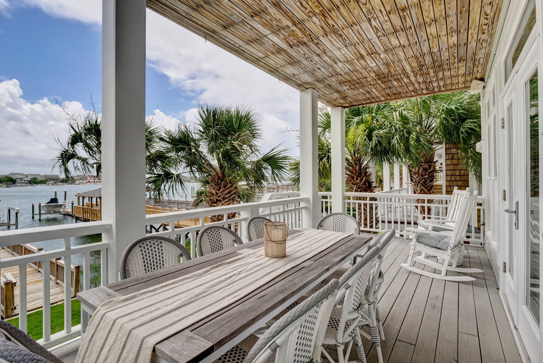
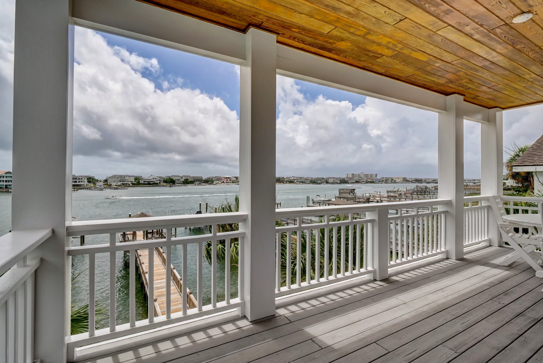
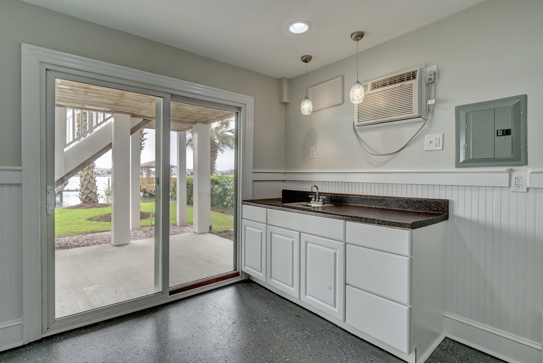
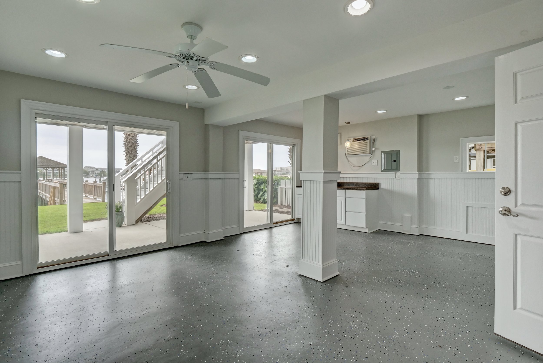
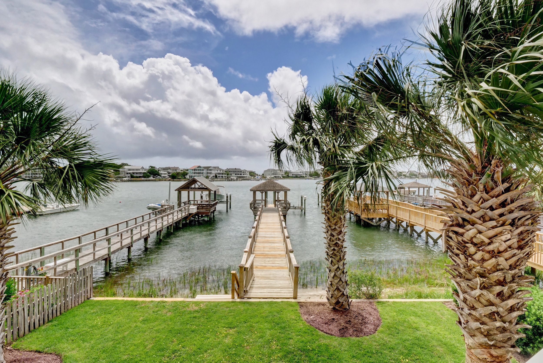
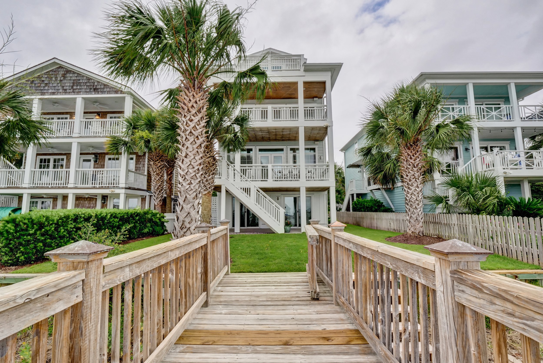
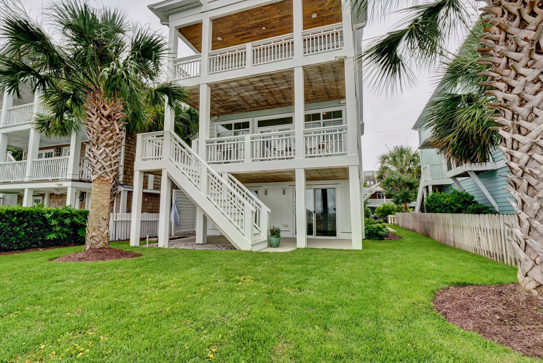
1229 Arboretum Dr, Wilmington, NC 28405 - PROFESSIONAL REAL ESTATE PHOTOGRAPHY / 3D MATTERPORT VIRTUAL TOUR / AERIAL DRONE VIDEO
/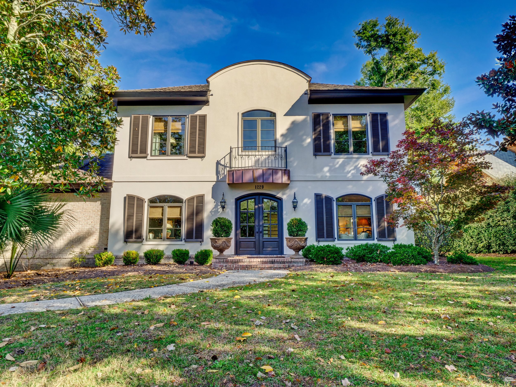
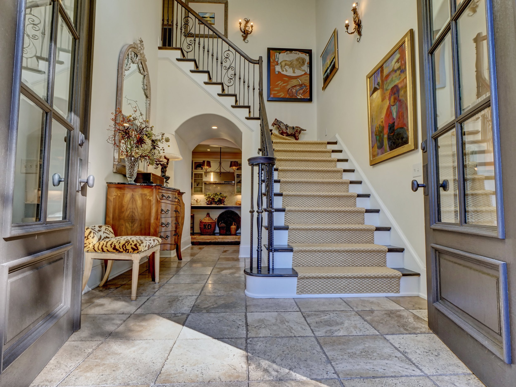
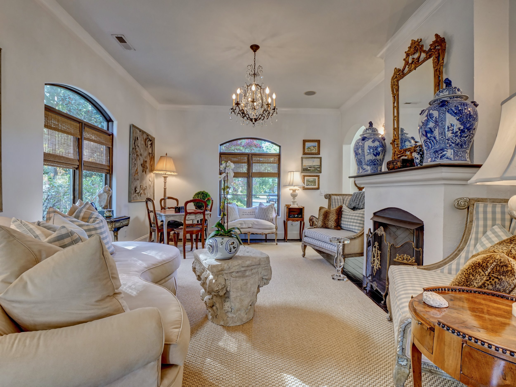
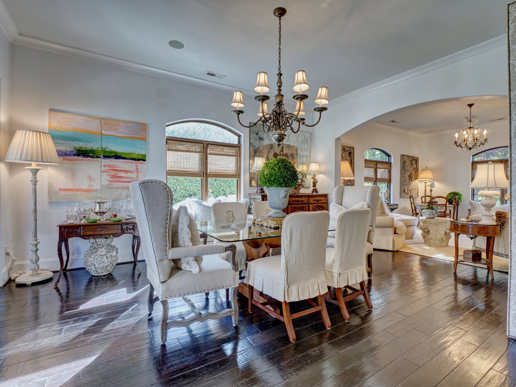
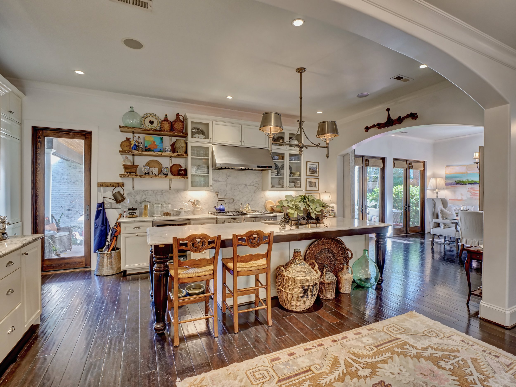
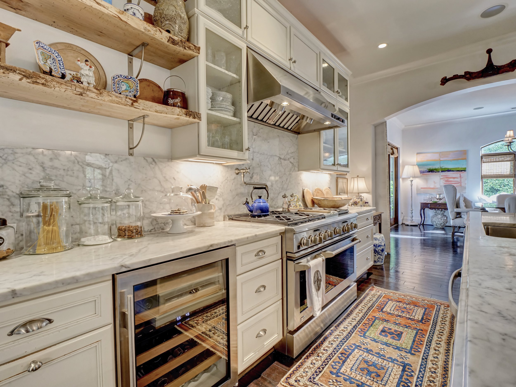
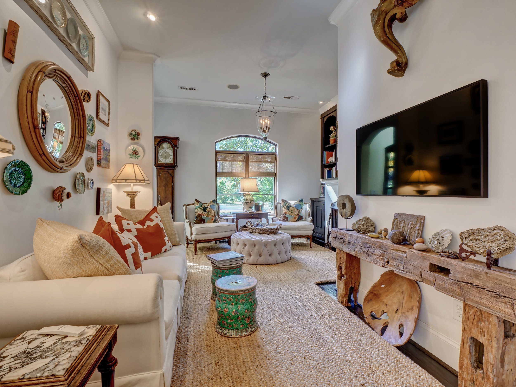
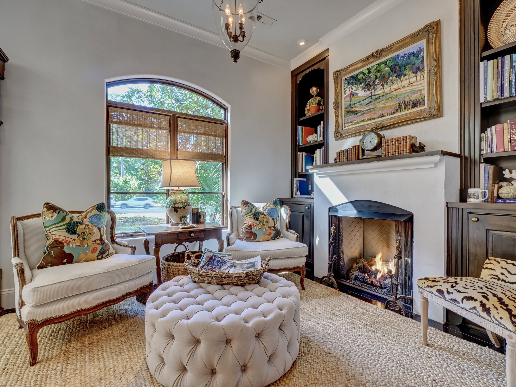
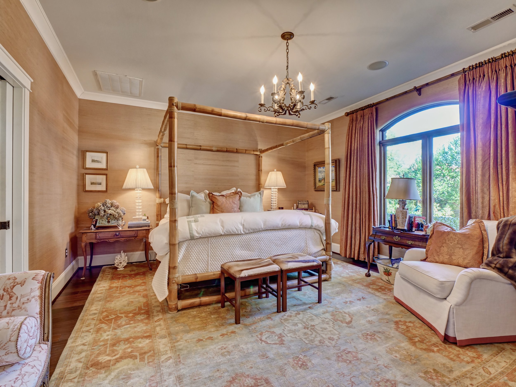
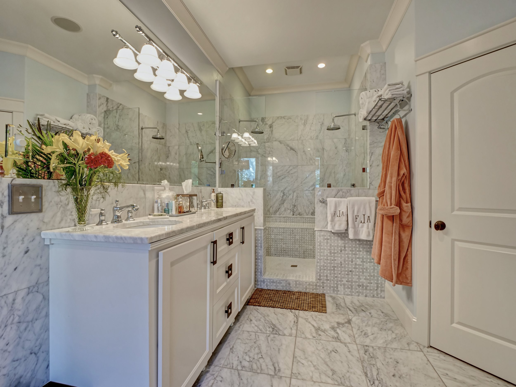
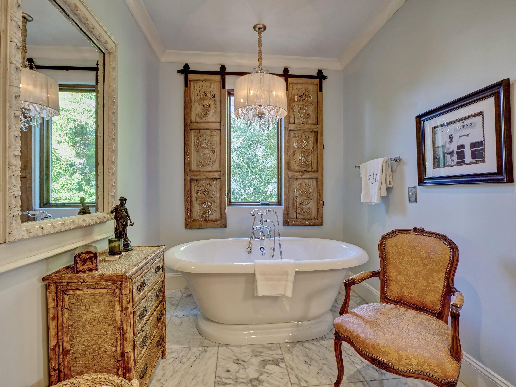
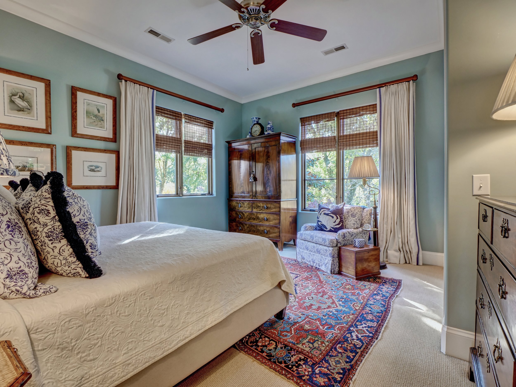
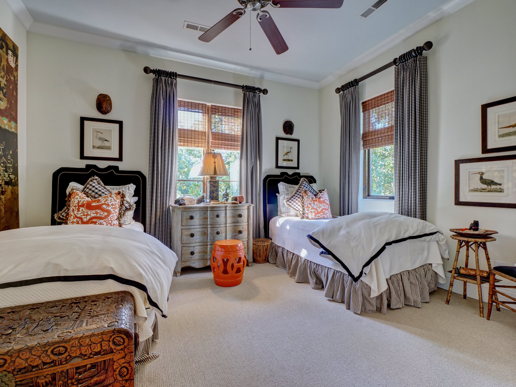
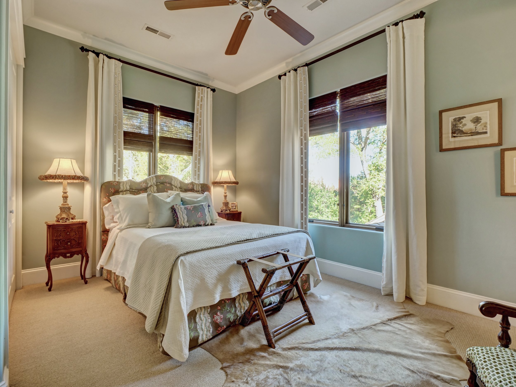

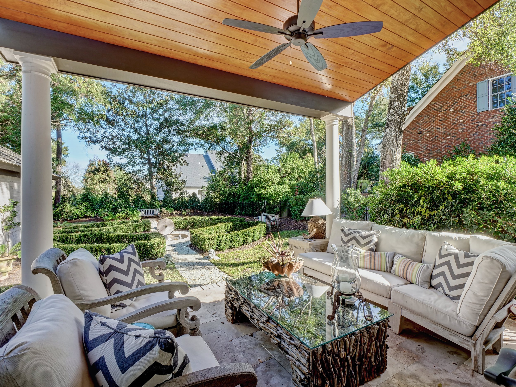
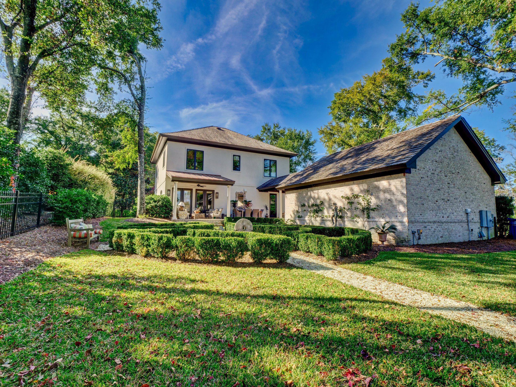
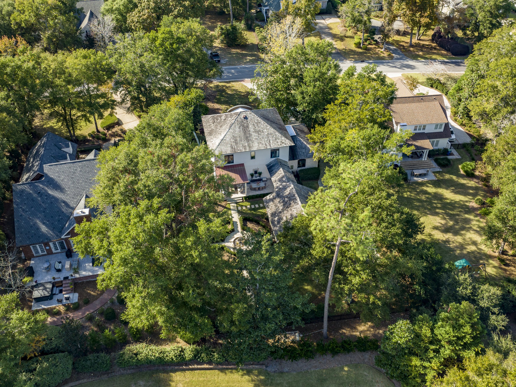
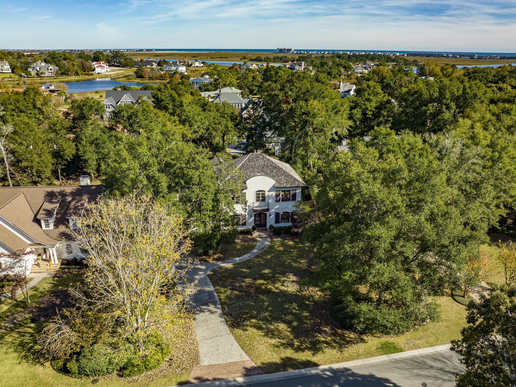
Exceptional home. Every detail finished to perfection. Custom designed home built by Tongue & Groove. 4 Bedrooms, 3 -1/2 Baths plus Bonus Room, 3 fireplaces and Brazilian hardwood floors throughout first floor living areas. 1st Floor Master Suite has fireplace, walk-in shower, separate soaking tub and 17 x 7 walk in closet with private laundry. Living Room with gas log fireplace and Formal Dining Room with large arched windows. Open Kitchen has large Carrara marble island with hand turned carved solid teak base, Carrara backsplash and Monogram gas oven with grill top and pot filler. Off the Kitchen is cozy Study with fireplace and built-ins. Upstairs private Guest Suite features full bath and generous closet space, plus 2 additional bedrooms and Bonus Room. The front and back yards have been completely landscaped by Classic Landscaping.
For the entire tour and more information, please click here.
438 Beachwood Ave, Topsail Beach, NC 28445 - PROFESSIONAL REAL ESTATE PHOTOGRAPHY / AERIAL DRONE VIDEO / 3D MATTERPORT VIRTUAL TOUR
/Expansive water views at 438 Beachwood Ave, Topsail Beach
Breathtaking Waterfront home nestled in the live oaks of Topsail Beach.This Sound front home brings a new meaning to private. Located on 3parcels property has it's own dock & boat lift. Built for entertaining & enjoying the coastal life. 5 bedrm. 3.5 bath home with no detail overlooked. Including a 2 car garage, 3 interior fireplaces, chef's kitchen complete with gas range/double oven & custom cabinetry, open living, dining area, with tongue & grove ceilings, luxury baths, waterfront screened in porch, office/study & sunroom complete with wet bar. Home comes fully furnished ready to sit back and enjoy the sunset!
For the entire tour and more information, please click here.
11 S 5th Ave, Wilmington, NC, 28401 - PROFESSIONAL REAL ESTATE PHOTOGRAPHY / AERIAL DRONE PHOTOGRAPHY & VIDEOGRAPHY
/This 1904 Victorian Queen Anne home, in the heart of downtown Wilmington, has been meticulously and completely restored by the current owners. The floor plan of this 4 771 square foot home provides an abundance of open space and flexibility of use. Beautifully renovated kitchen includes walnut and maple counter tops, Carrara marble backsplash, 6 burner gas stove with griddle, built in vintage matching corner cabinets (kitchen and dining room), warming oven, wall oven and microwave unit, custom Blue Ridge cabinetry, onyx stone sink, wet bar, separate walk-in pantry, and step-up bar with unique bar back. Many original features including: 7 fireplaces (three with gas logs), leaded glass windows and skylight, refinished hardwood floors on first and second floor, crown moldings, 3 sets of pocket doors, original staircase, 5 panel doors, glass doorknobs and brass hardware, oversized and refinished vintage bath tubs, and push button light switches. The woodwork and exterior wood have been hand stripped down to the bare wood before painting. The systems and roof have all been updated. Windows are operational with storms and custom shades. You will be able to enjoy the welcoming front porch and the original iron fence, iron gate, gas lights, and tree lined street front. You also can relax on either one of the two-tier screened in porch and upper deck in the back overlooking the beautifully walled in garden area. The extra effort was taken to install the stone and metal fencing with an electric gate completely enclose the back yard which boasts two working antique fountains and a private off-street parking area. This unique property is a rare find and a spectacular place to call home.
For the entire tour and more information, please click here.
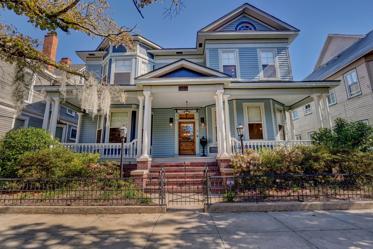

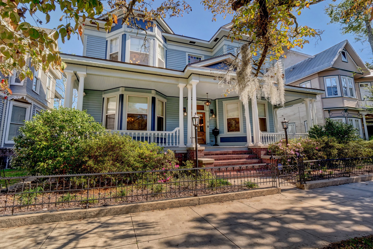
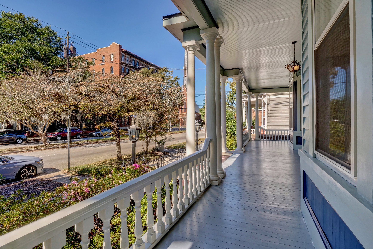
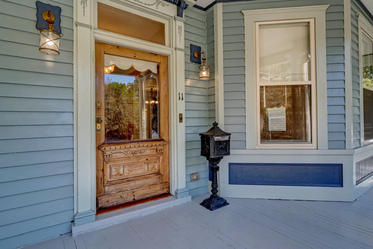
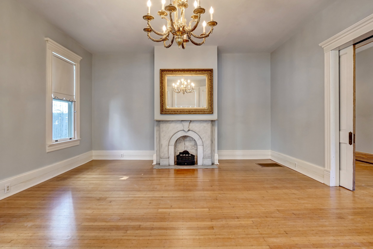
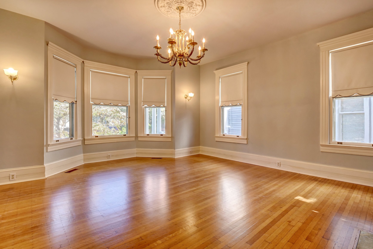
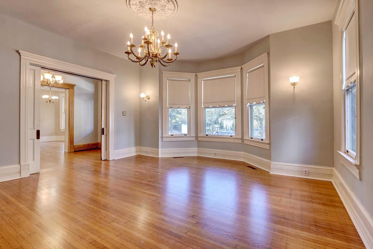
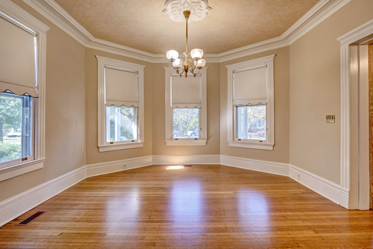
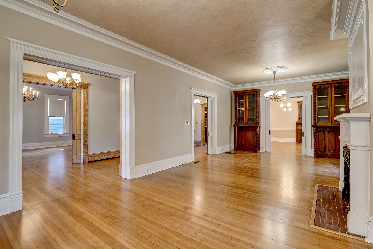


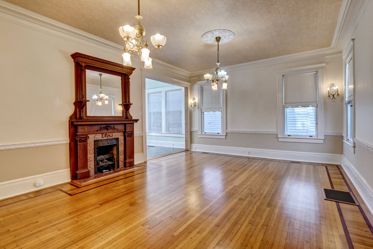
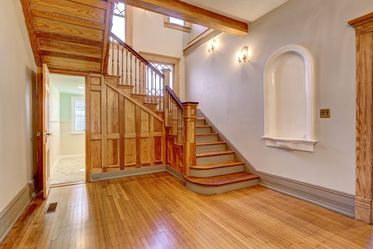
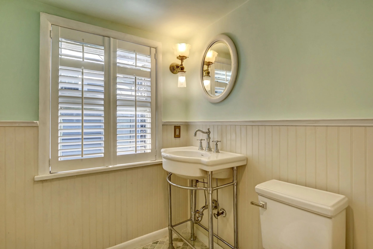
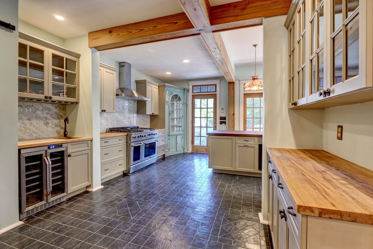
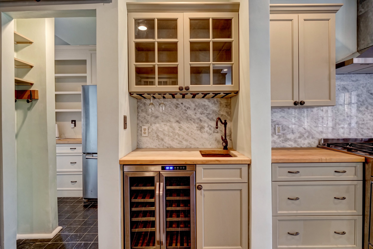
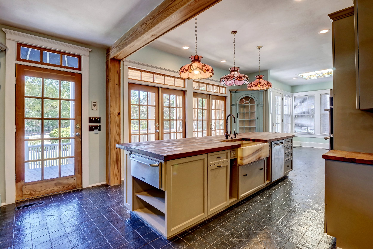
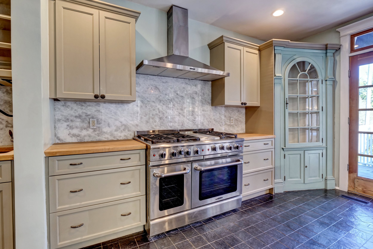
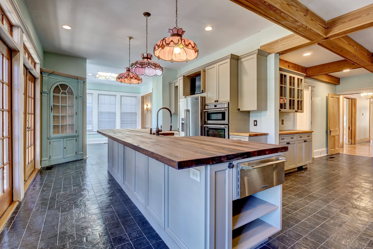
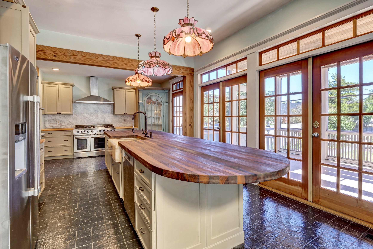

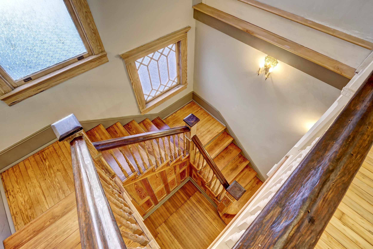
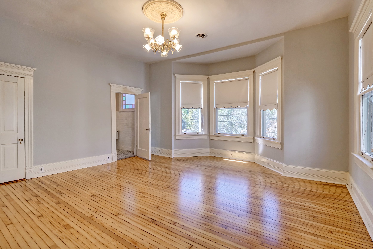
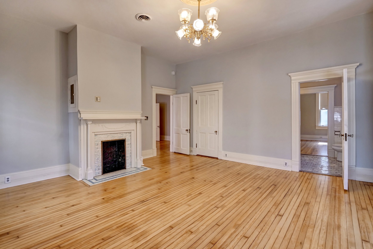
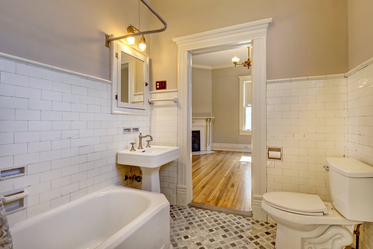
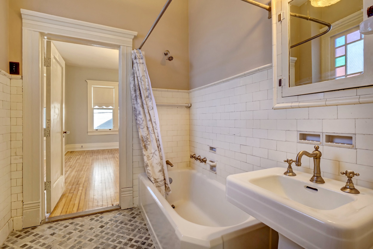
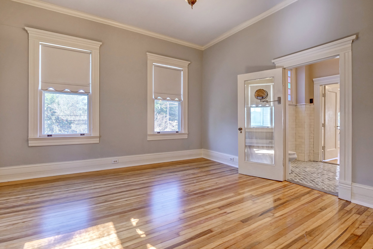
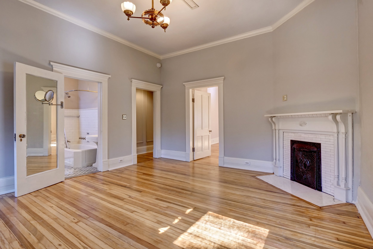
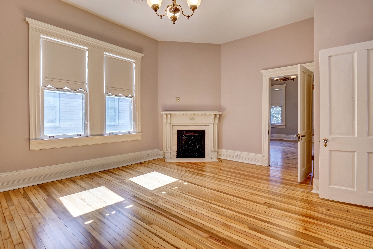
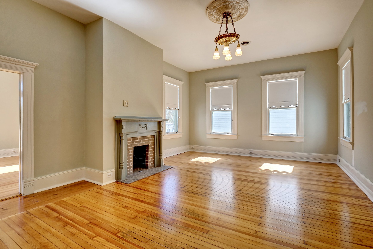
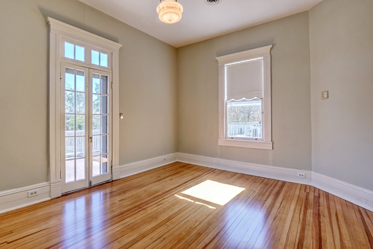
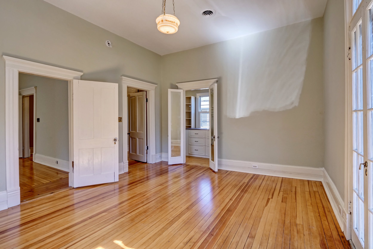
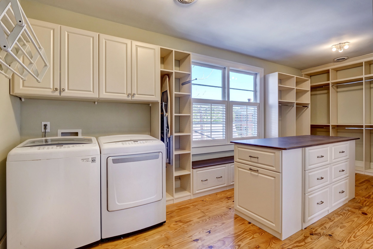
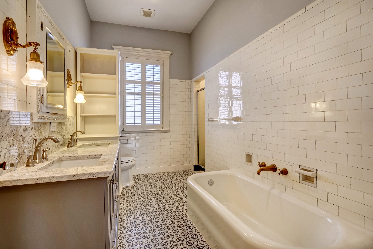
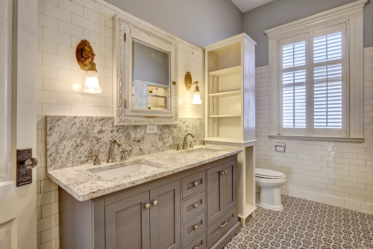
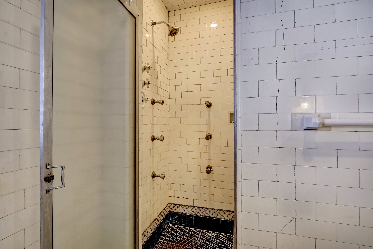
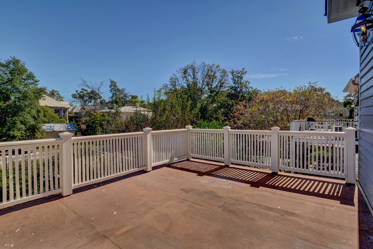
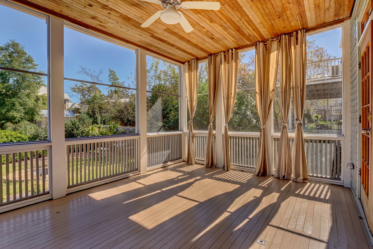
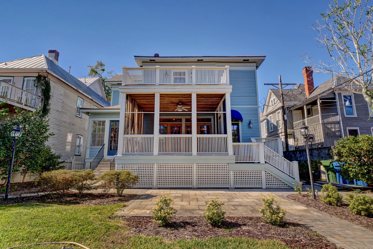
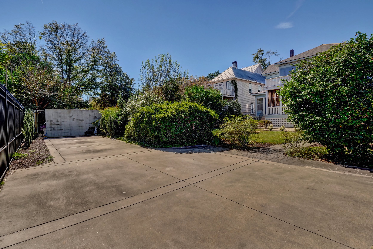
705 Planters Row, Wilmington, NC, 28405 - PROFESSIONAL REAL ESTATE PHOTOGRAPHY / AERIAL DRONE PHOTOGRAPHY & VIDEOGRAPHY
/Spectacular Mediteranean Home on the 9th hole of Nicklaus Ocean course with over an acre, private pool, outdoor fireplace and tons of Privacy! This well appointed home is nearly all one level including large master suite, home office, spacious laundry, 2 living rooms and 3 car garage! Upstairs you'll find the 4th bedroom and bonus space with a wet bar and a balcony overlooking the backyard! Updates include painting, new kitchen countertops, lighting, Generator, expanded rear patio space and more! Don't miss out on this well appointed property in a fantastic location with all the amenities you'll need!
For the entire tour and more information, please click here.
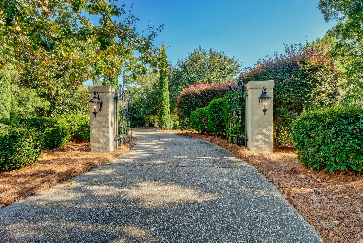
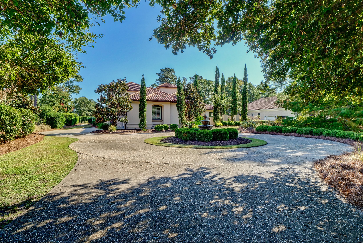
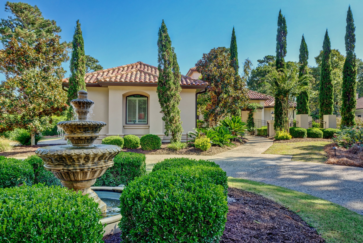
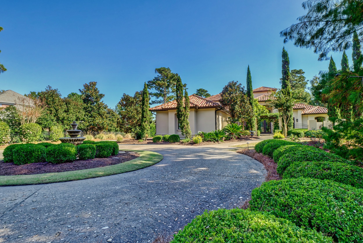
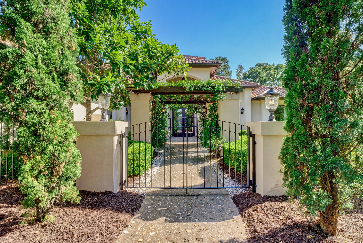
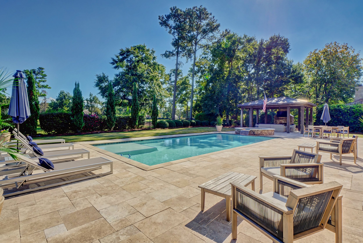
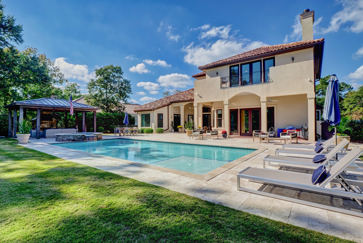
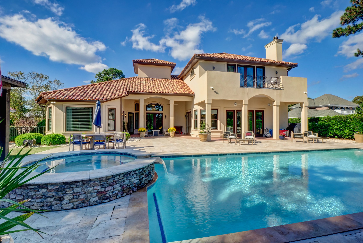
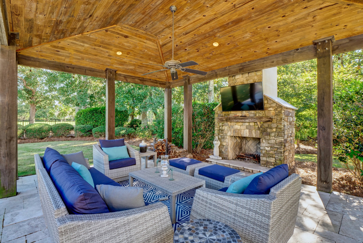
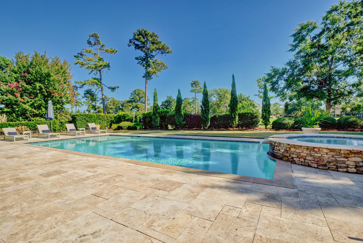
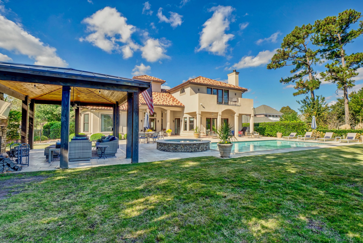
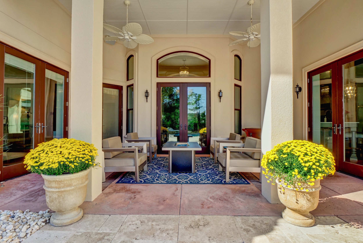
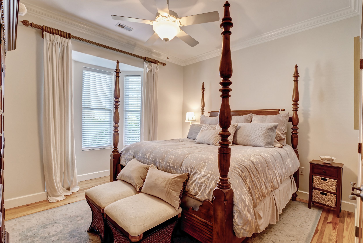
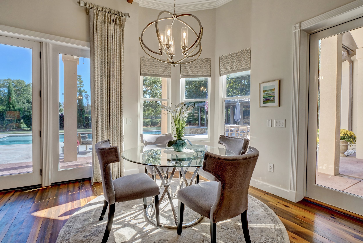
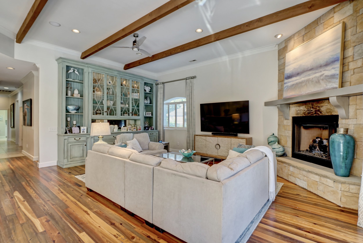
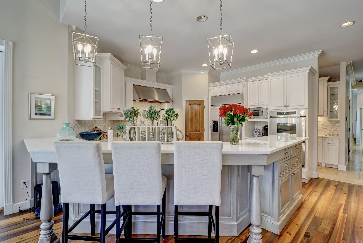
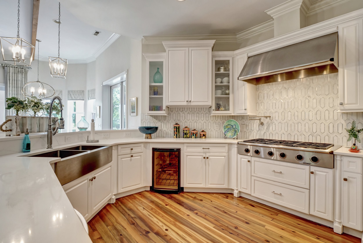
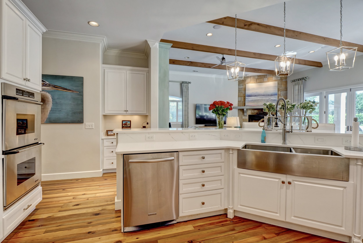
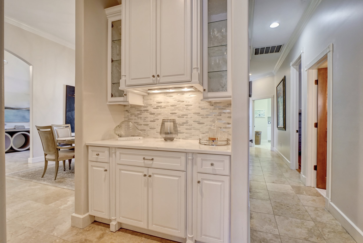
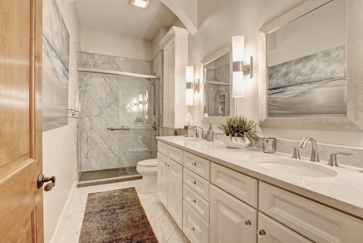
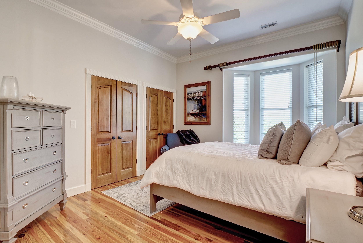
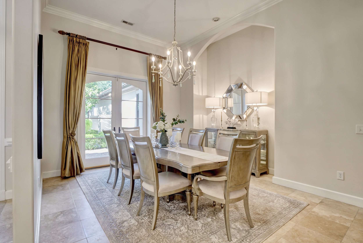
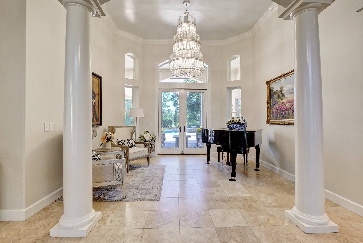
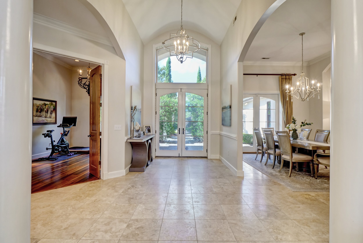
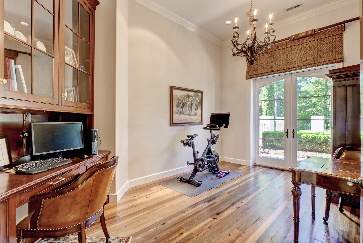
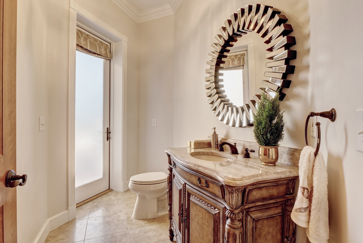
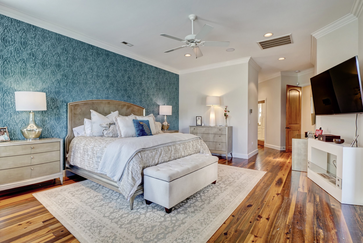
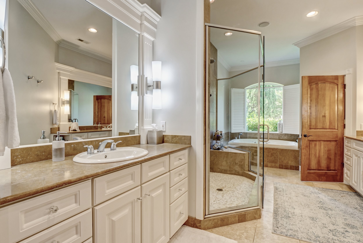
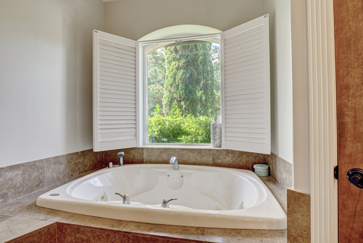
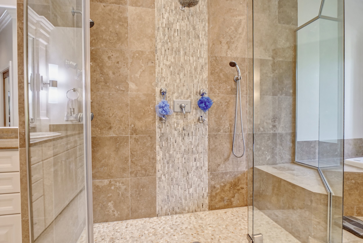
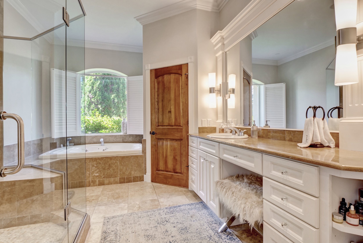
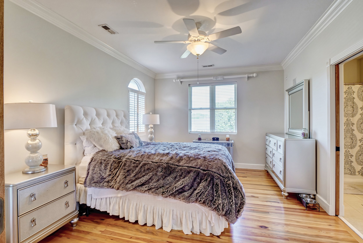
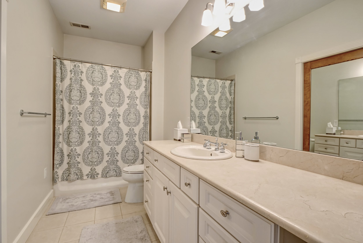
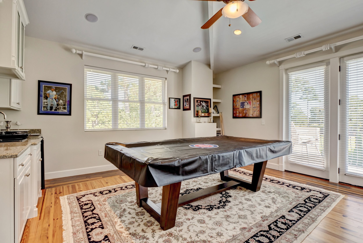
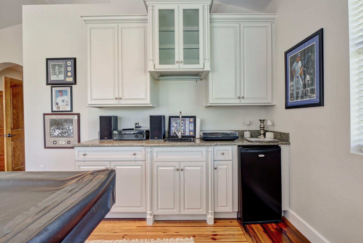
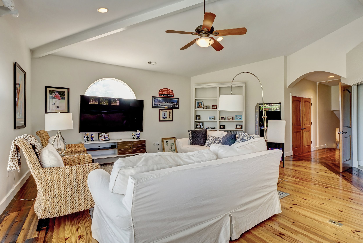
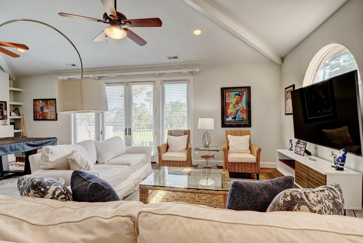
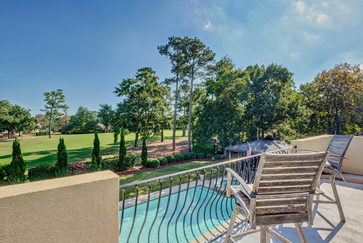
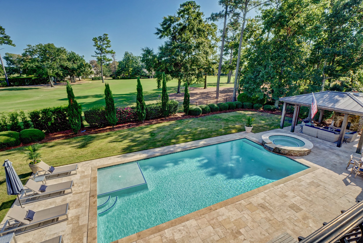
2224 Moreland Dr, Wilmington, NC 28405 - PROFESSIONAL REAL ESTATE PHOTOGRAPHY / TWILIGHT PHOTOGRAPHY / AERIAL DRONE VIDEOGRAPHY
/Breath-taking views and privacy abound from this stunning contemporary design overlooking Landfall Lake and it's mile long scenic sidewalk with views to the ICW and Wrightsville Beach. Great natural light fills the east-facing home as it sits high on a bluff at the end of a quiet cul de sac. With strategically placed oversized windows and vaulted ceilings, this home embraces you from the moment you walk in and beckons you to incredible outdoor living complete with a pool and waterfall. An open first floor includes a two-story great room with stunning stair and balcony overlook, gourmet kitchen with natural gas cooktop, side-by-side refrigerator and premium granite countertops that open to the breakfast area, sunroom and family room. Be sure to check out the custom designed walk-in wine cellar and extra-large pantry as you head towards the oversized three car garage. On the opposite end of the home is a spacious and elegant first-floor master suite including large his and her walk-in closets and a spa like bath with oversize 2 headed shower and jacuzzi tub. The first floor also includes a dining room, home office, and two powder rooms. Additional custom features include an elevator, Brazilian cherry floors, reverse osmosis water conditioner, basement hurricane full-height safe room, natural gas powered generator, and central vac system. Upstairs are four bedrooms including a second-floor master suite, three full bathrooms and a huge multipurpose room. Walkout decks are found on both the east and west sides of the home for outdoor enjoyment. Custom designed and built for a couple with an engineering background and extensive travel experience, be sure to see the safe room! Thoughtfully designed and expertly built by custom home builder Steve Dunn, 2224 Moreland will welcome you home!
For the entire tour and more information, please click here.
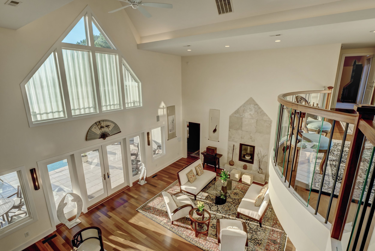
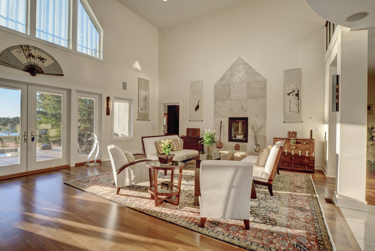
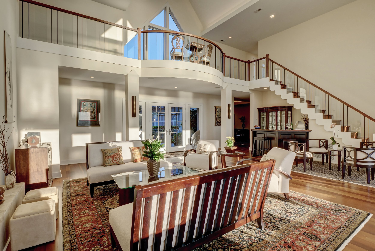
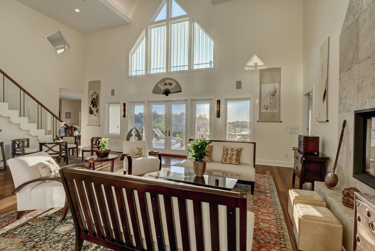
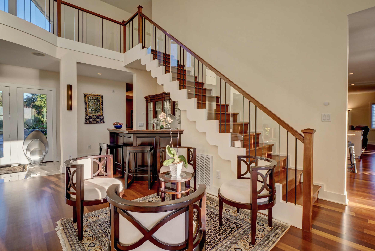
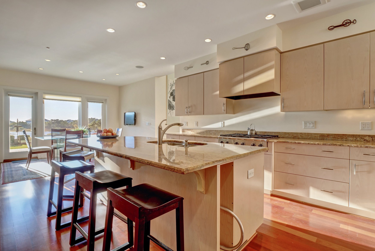
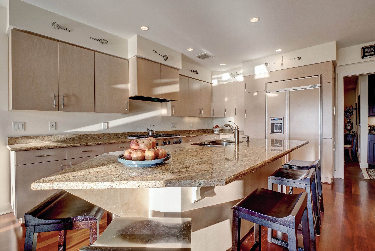
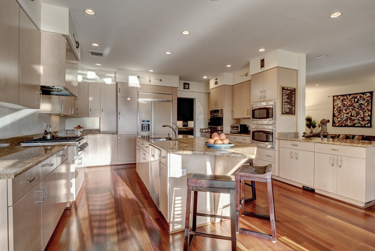
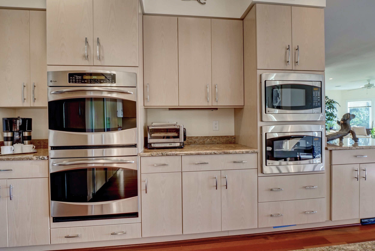
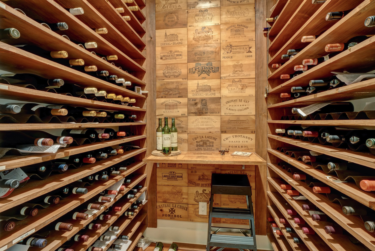
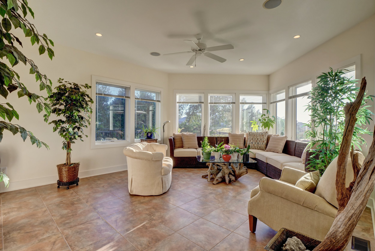
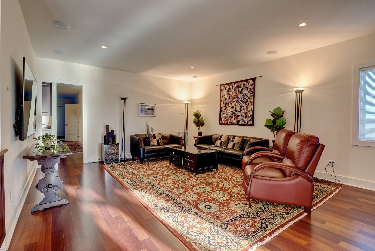
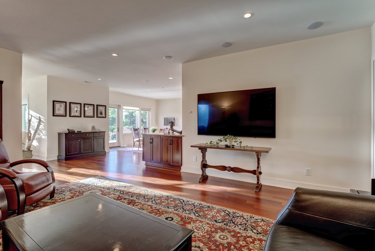
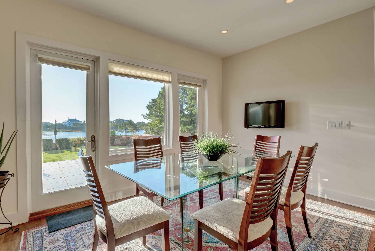
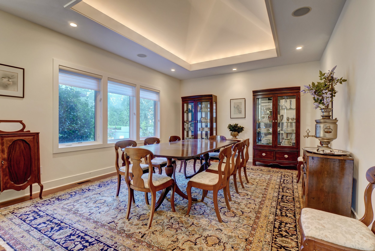
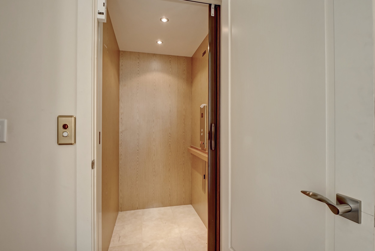
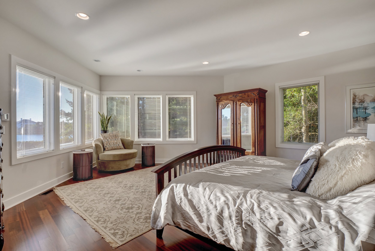
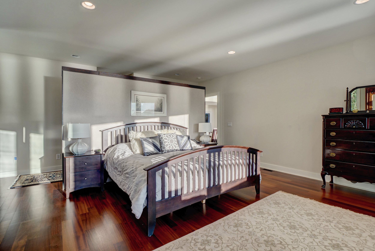
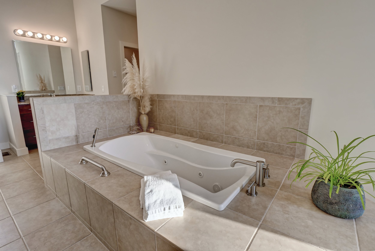
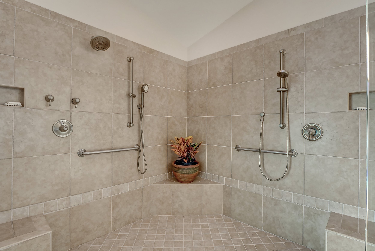

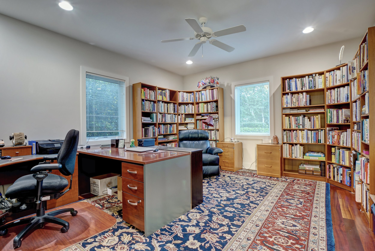
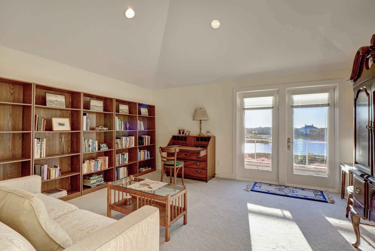
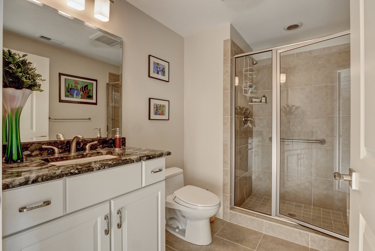
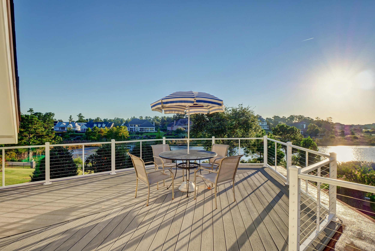
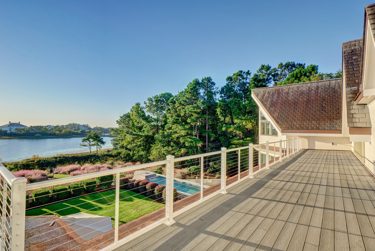
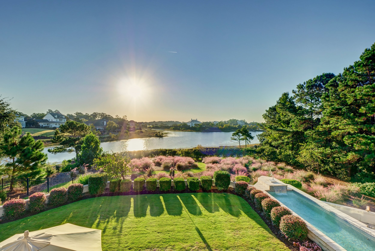
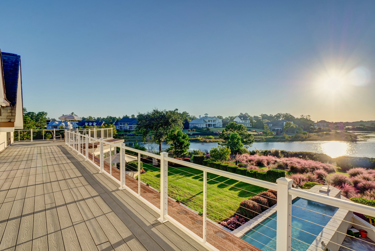
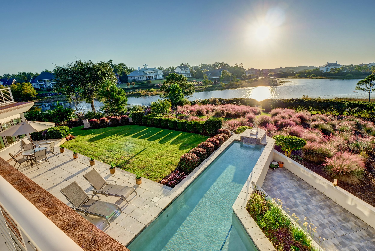
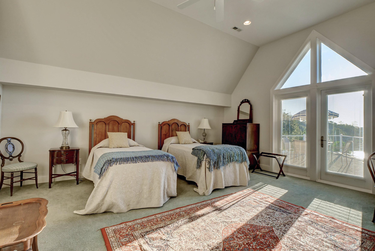
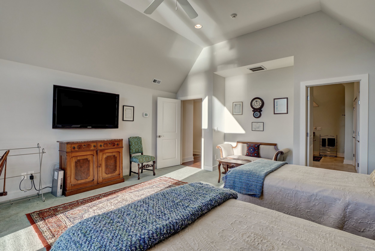
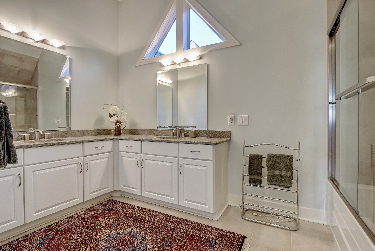
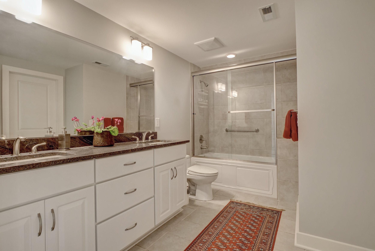
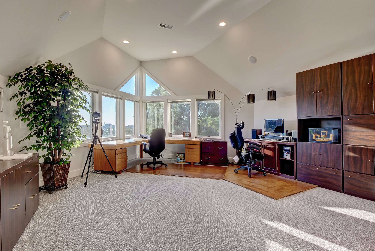
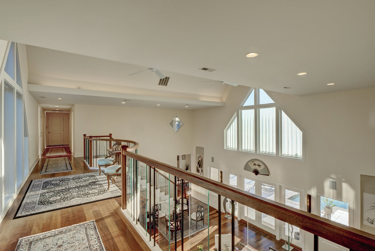
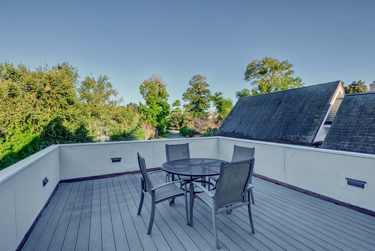
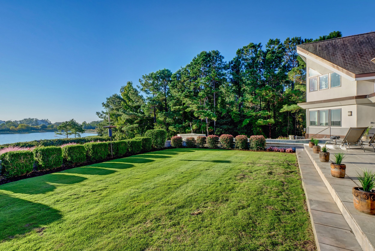
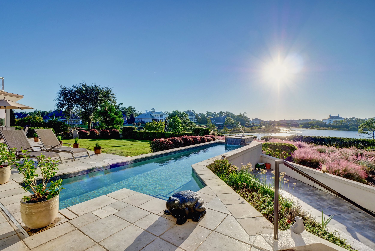
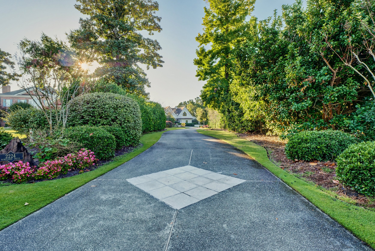
136 Rice Hope Run, Leland, NC 28451 - PROFESSIONAL REAL ESTATE PHOTOGRAPHY / TWILIGHT PHOTOGRAPHY / AERIAL DRONE VIDEOGRAPHY
/Casual elegance in this waterfront home on the Brunswick River. Custom built by Steve Weiss, it offers quality craftsmanship in a stunning setting on a cul-de-sac lot under 400+ year-old towering oaks. Your own pier at your back door leads to a 42-foot float dock, and lift that accommodates 6, 000 lbs. The rocking chair front porch (636 sq. ft.) leads to the breathtaking entry and living space, Living room opens to gathering/breakfast area and remodeled gourmet kitchen. The efficient kitchen features six-burner Kitchen Aid gas range/oven, stainless vent hood, Dacor wall oven and microwave, two dishwashers, and plenty of cabinet storage, walk-in pantry, wine cooler. Dining room gives you the feeling of the outdoors. Office/study has built- in desk, and space for bookshelves and seating. Warm oak flooring throughout downstairs. Spacious ground level master retreat features custom plantation shutters and window treatment. ''Spa-like'' bath has oversized whirlpool/separate tile shower, and water closet. Custom molding and dentil molding is featured throughout the ground level. Two additional bedrooms upstairs have on-suite baths, and bonus family/game room. There's sewing/wrap storage area, and a crafts closet. Over 500 sq ft of screened back porch plus 520 sq ft of rear decking is the perfect area to relax or entertain. Rear lower ground level has outdoor shower and storage in the ''stand-up'' crawlspace. Walk-in, stand-up floored attic has plentiful storage space plus a workshop (not heated or cooled) above the 3-car garage which can be finished in the future as guest quarters or gym. A full house generator ensures life isn't interrupted with a power outage. The yard is full of mature southern flora of azaleas and lawn. Located just over the Cape Fear Bridge, you can travel by auto or boat, into Wilmington for dining and entertainment.
For the entire tour and more information, please click here.
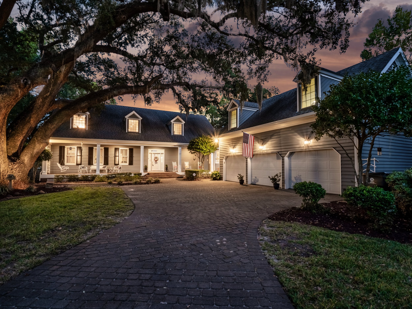
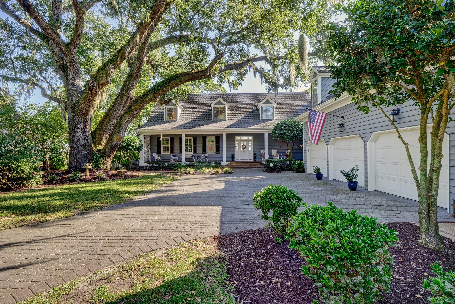

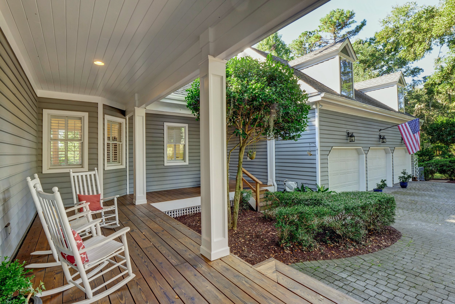

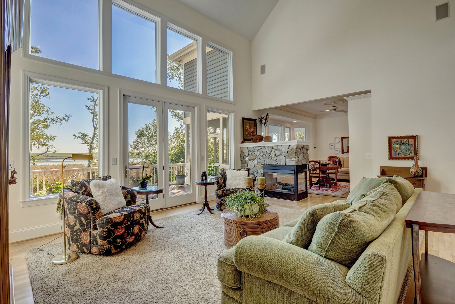
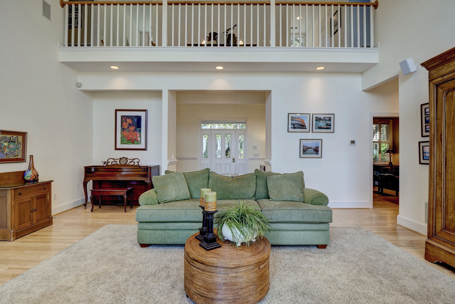
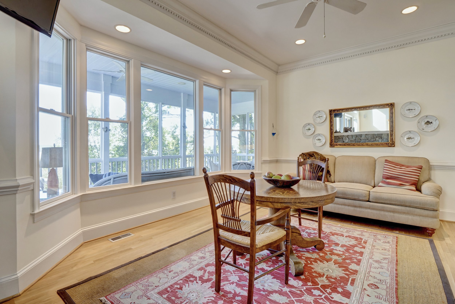
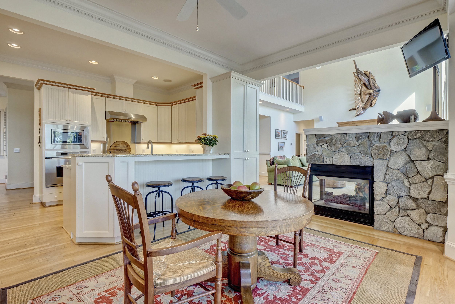
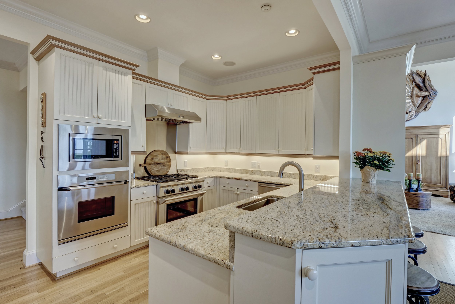
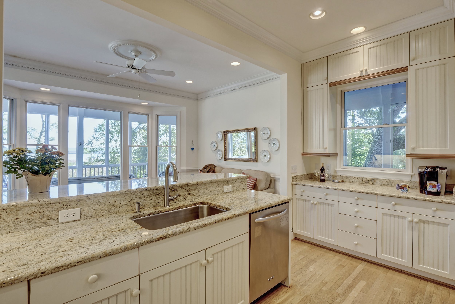
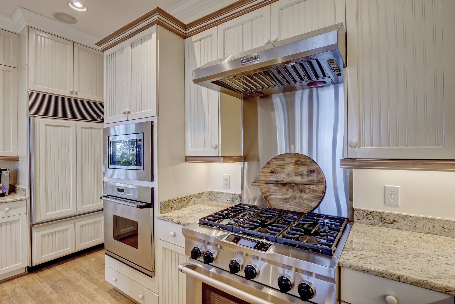
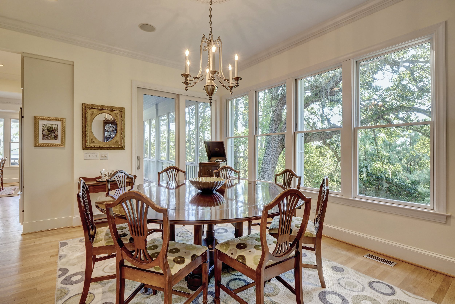
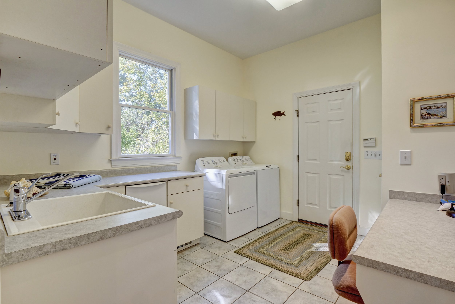
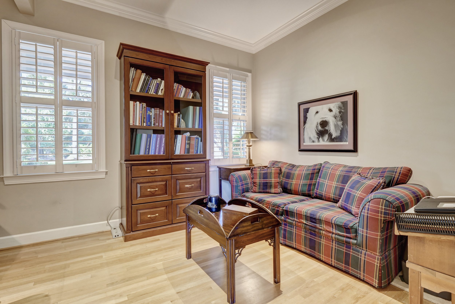
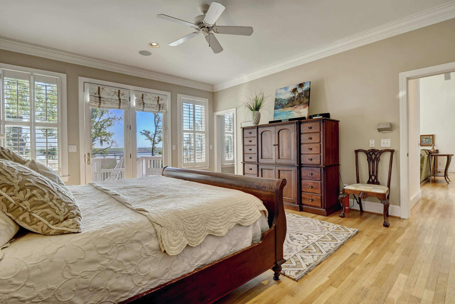
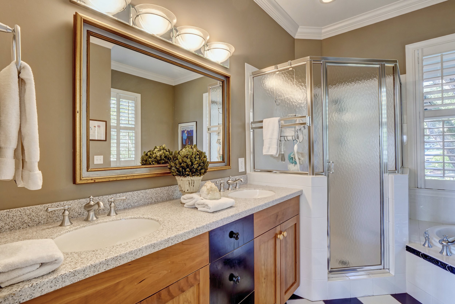
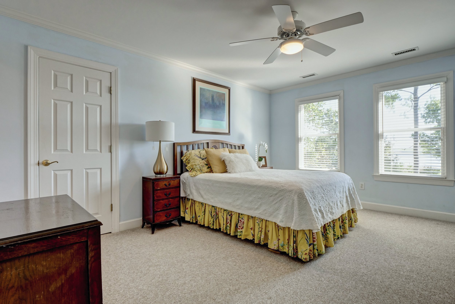
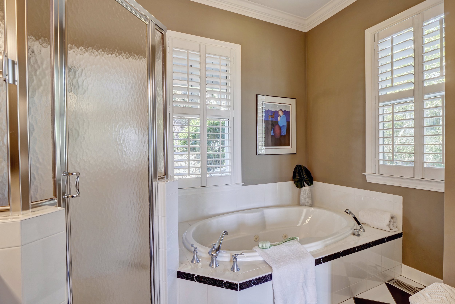

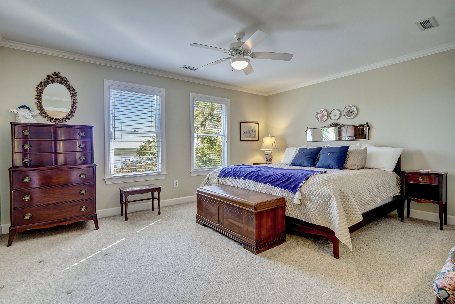
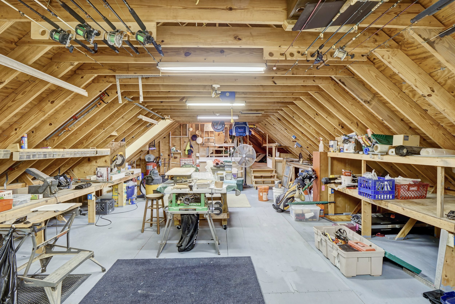
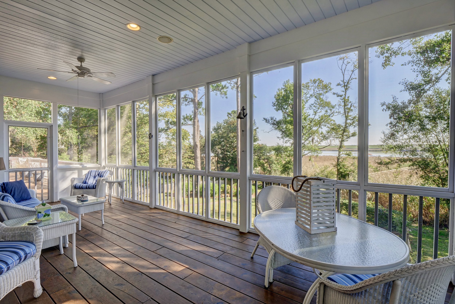
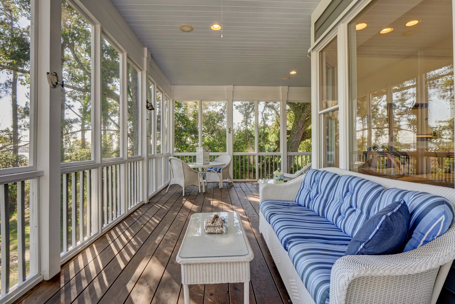
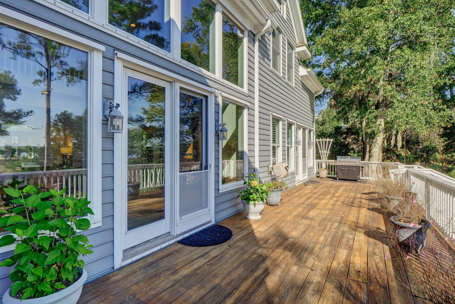
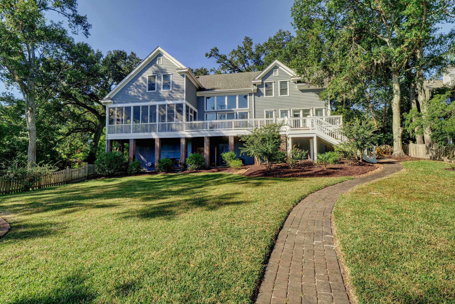
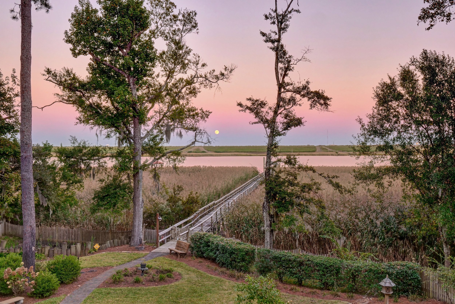
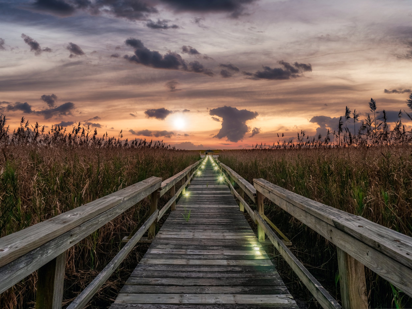
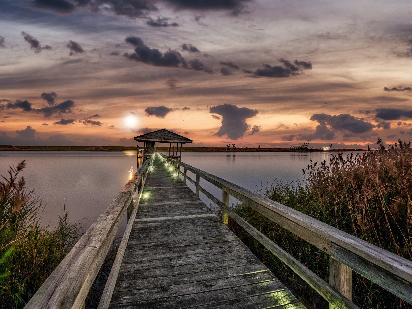
2008 Montrose Ln, Wilmington, NC 28405 - PROFESSIONAL REAL ESTATE PHOTOGRAPHY / TWILIGHT PHOTOGRAPHY
/2008 Montrose Lane, Wilmington
Spectacular Landfall home located in the Highlands, Landfall's estate neighborhood, overlooking the Jack Nicklaus design Marsh number two. This five or six bedroom home features six full and 1 half bath including first floor master suite with huge walk-in closet. The chefs kitchen includes Sub Zero fridge freezer, Wolfe gas range, wine fridge, separate prep sink, warming drawer and granite counters all overlooking the family room. Incredible outside porch with wood-burning fireplace, heated salt water pool and spa. No detail has been overlooked nor quality compromised from the Ipe decking to the solid mahogany front door. Lots of built-ins, storage, 2 laundry rooms and three car garage.
For the entire tour and more information, please click here.

