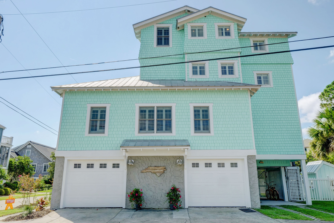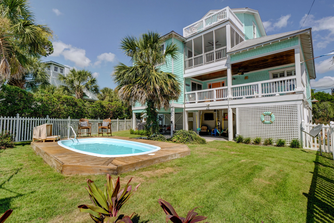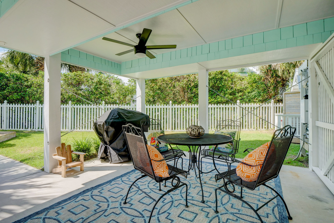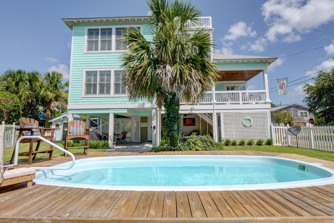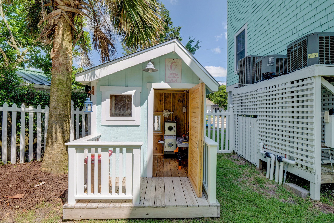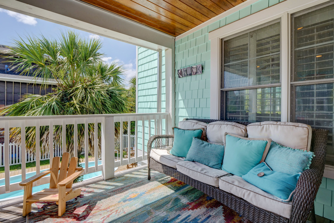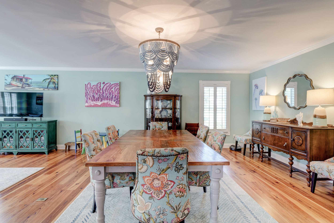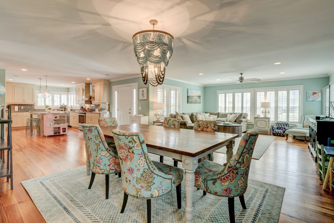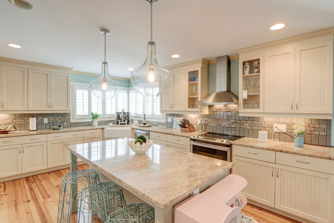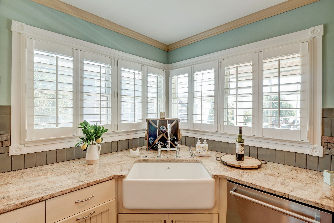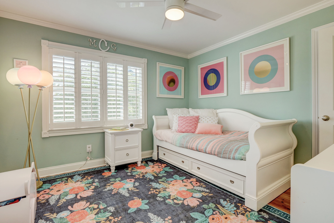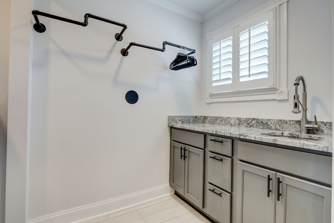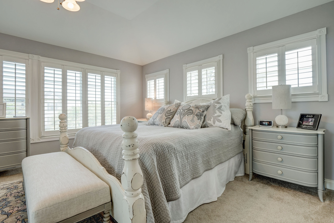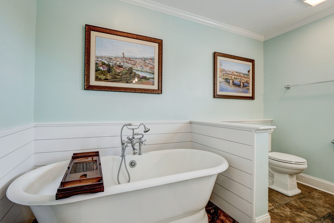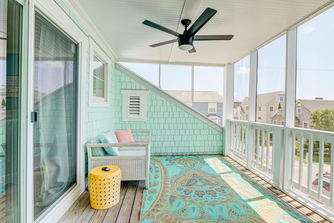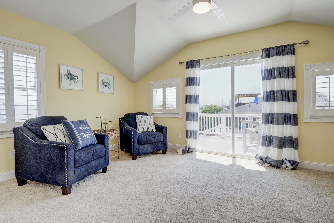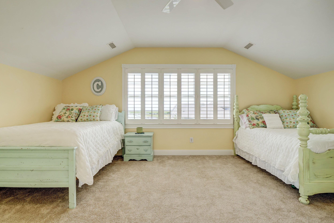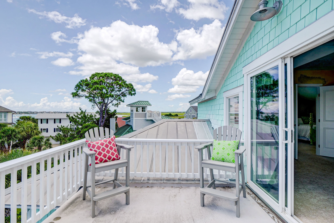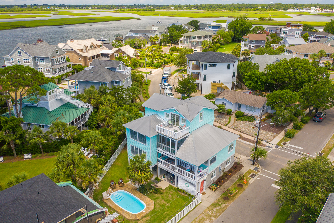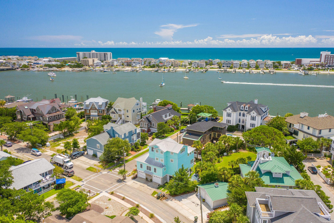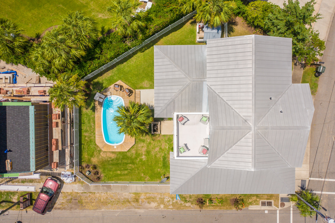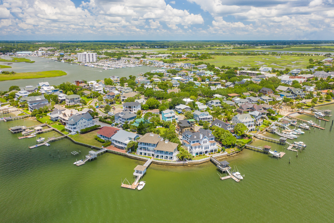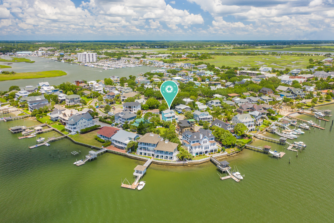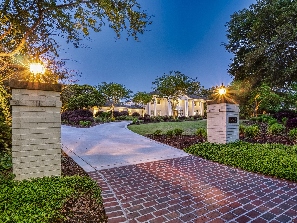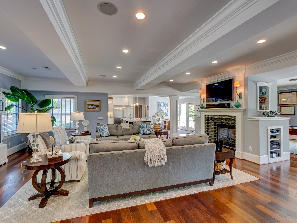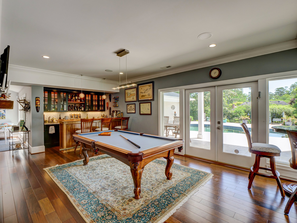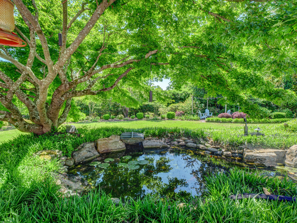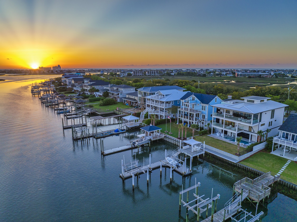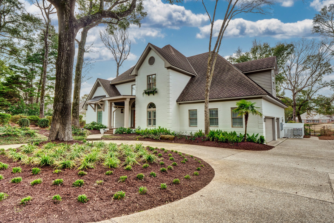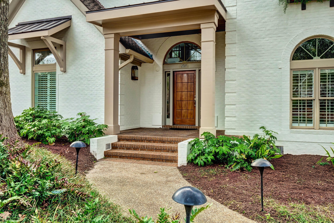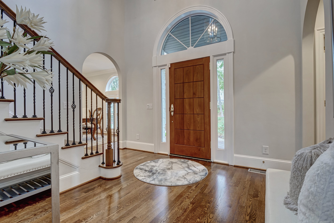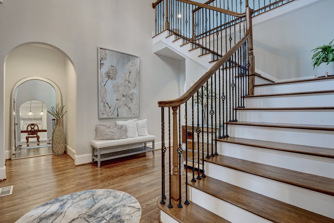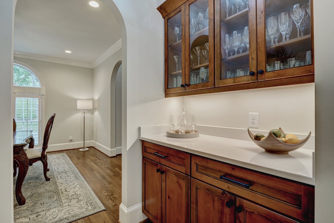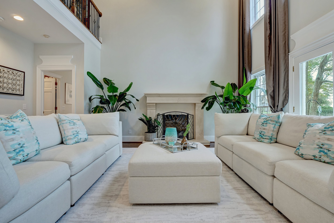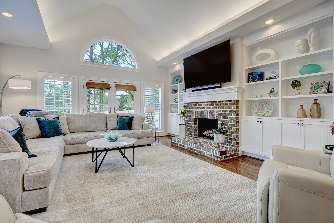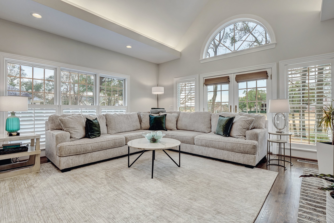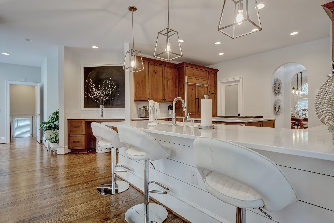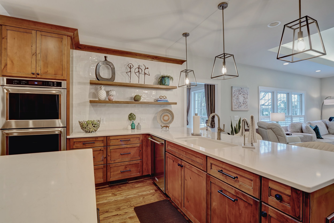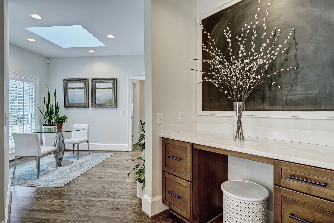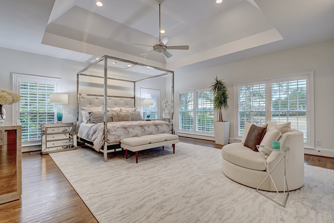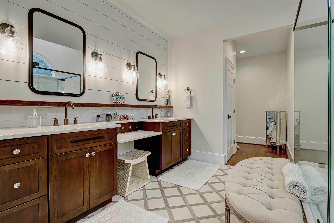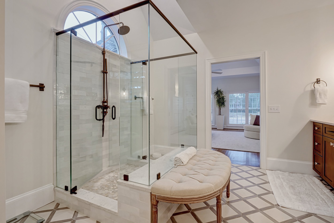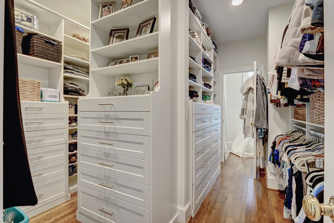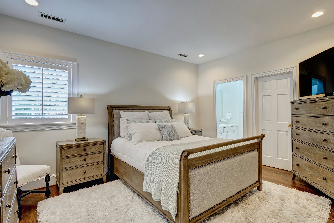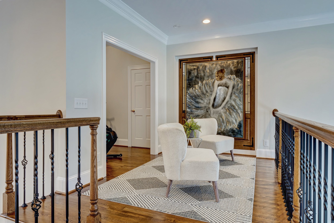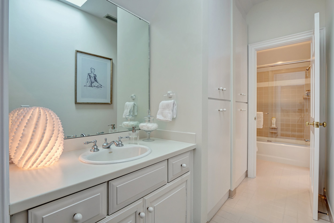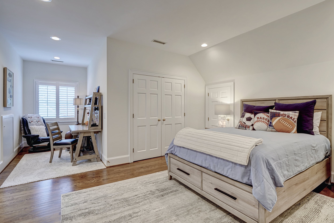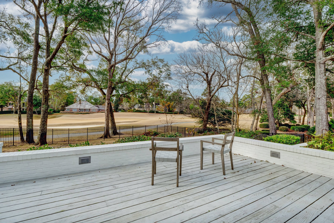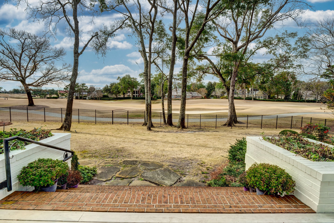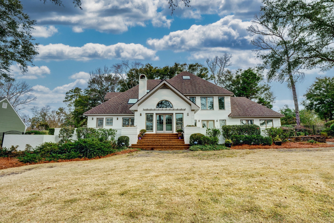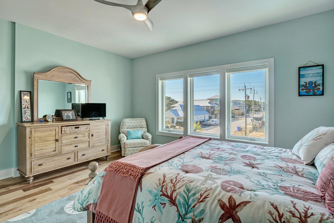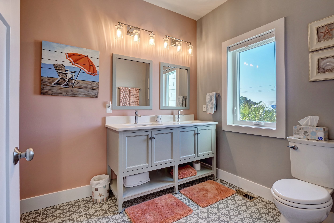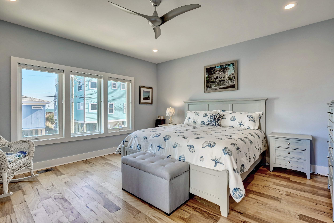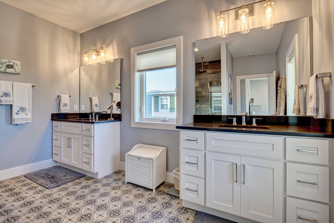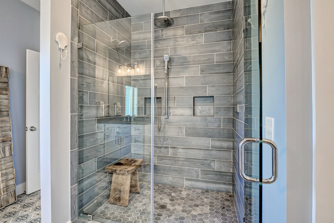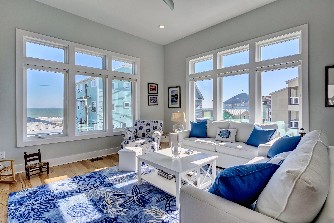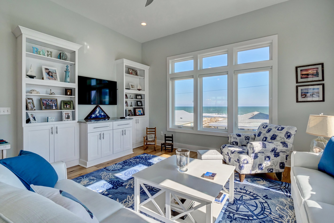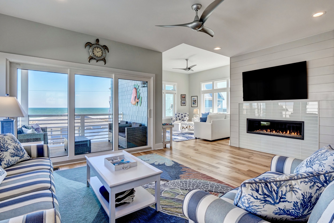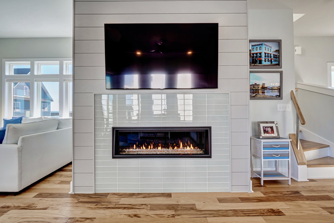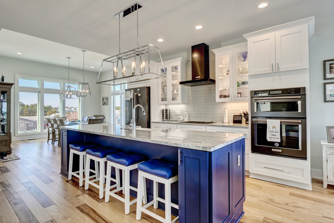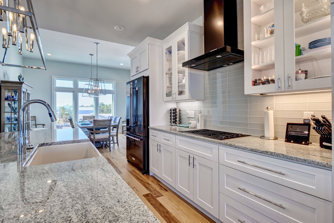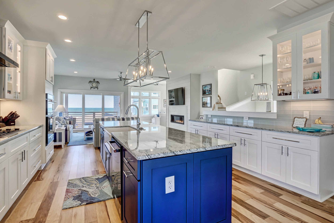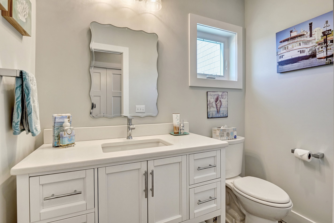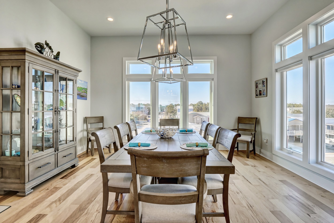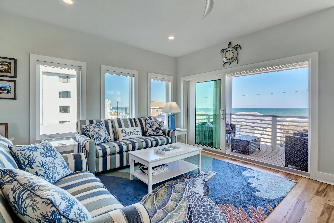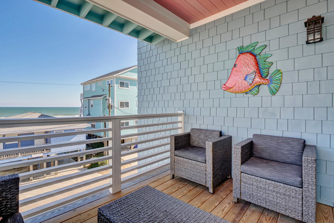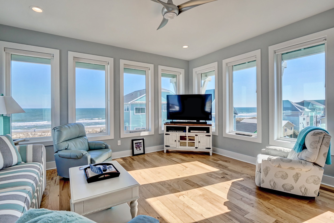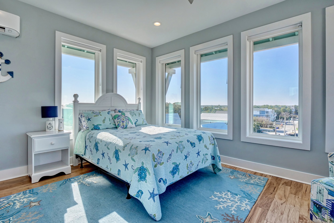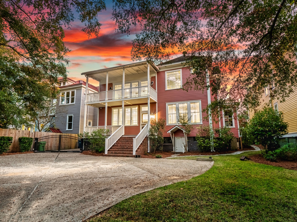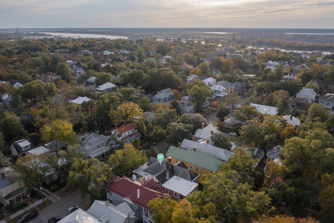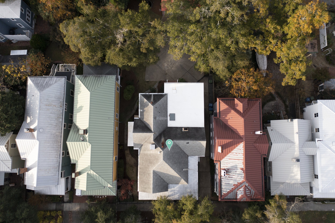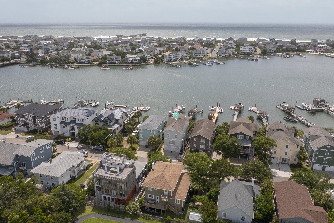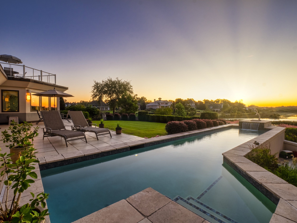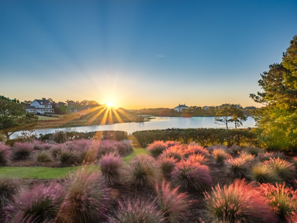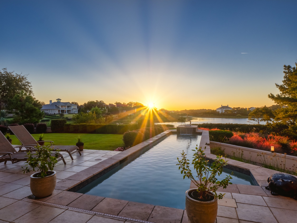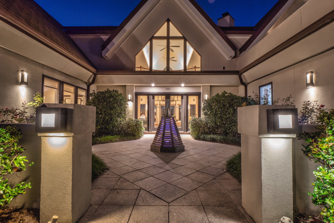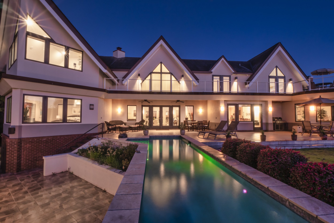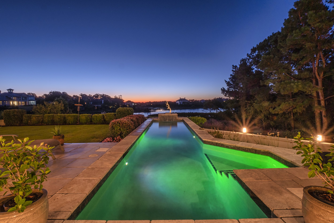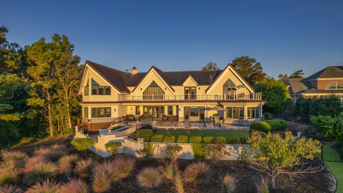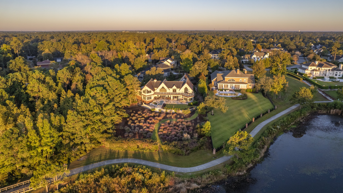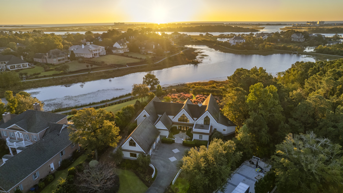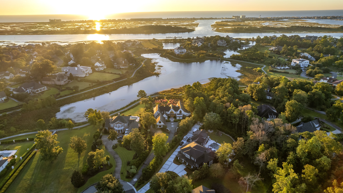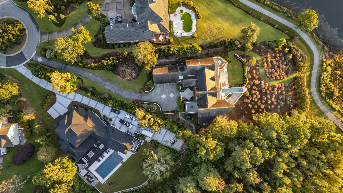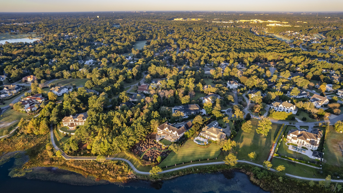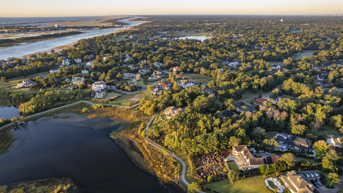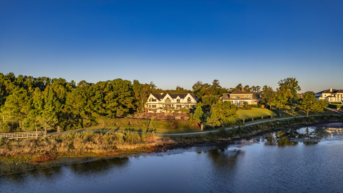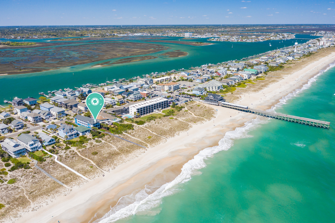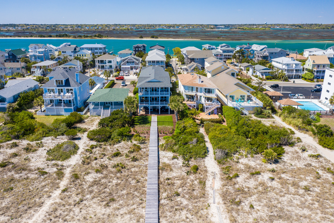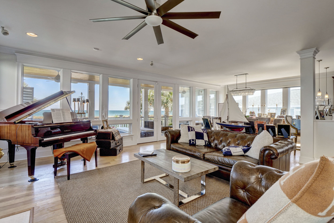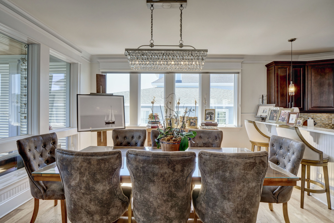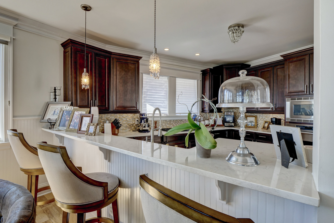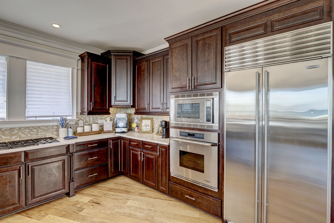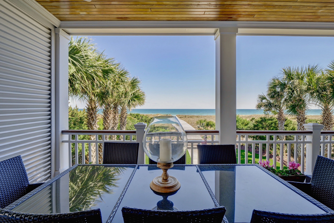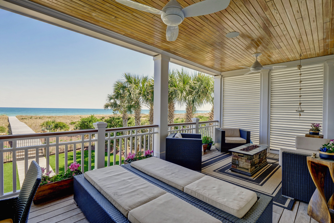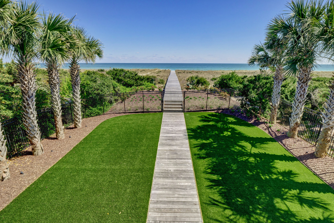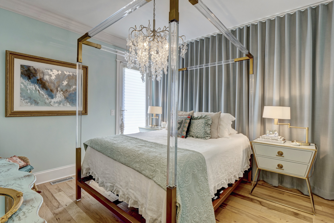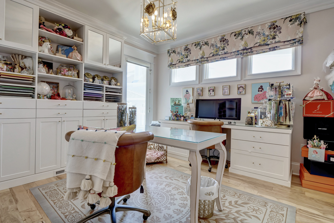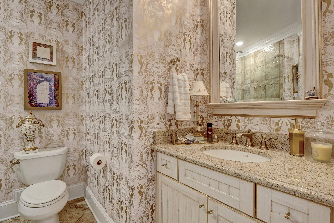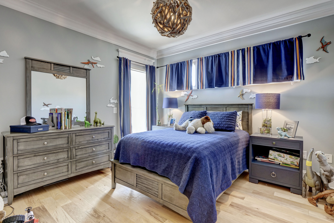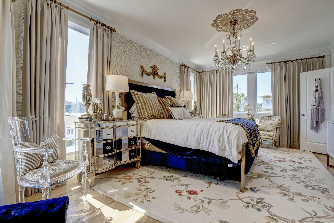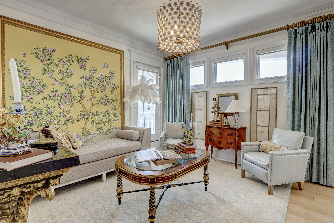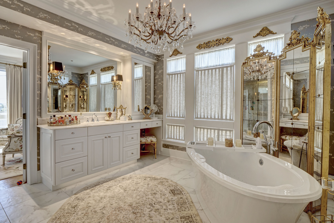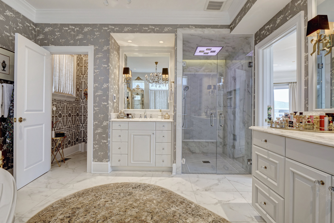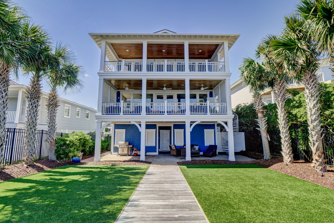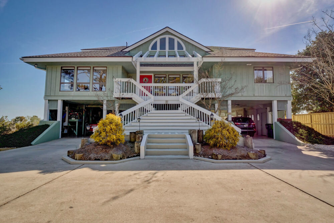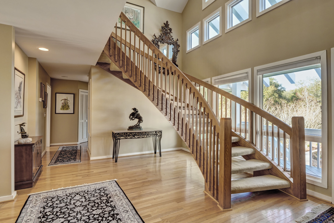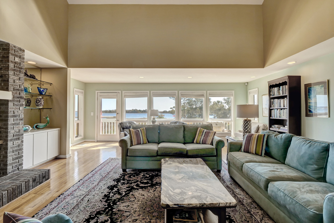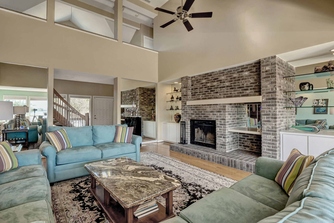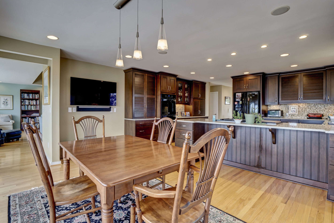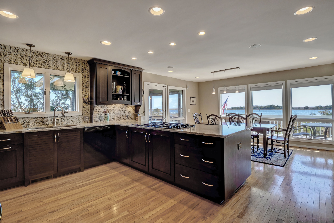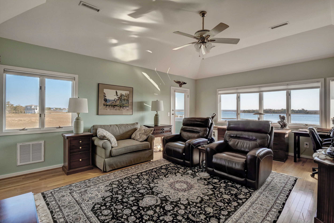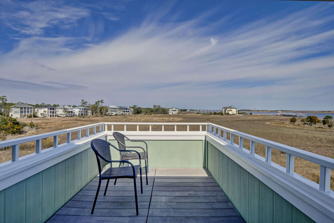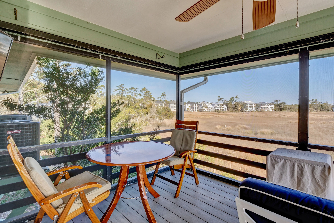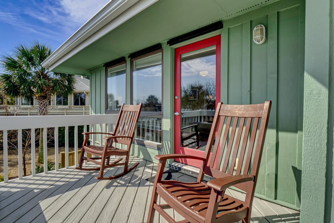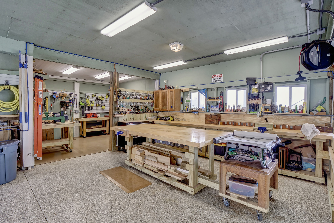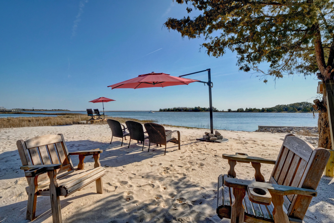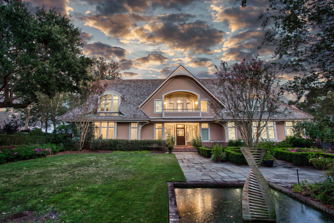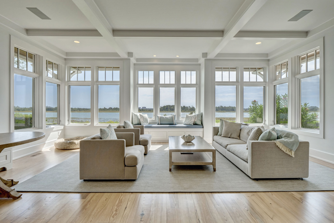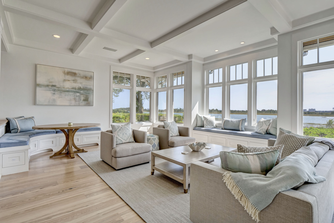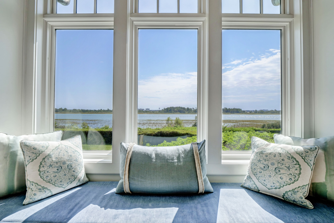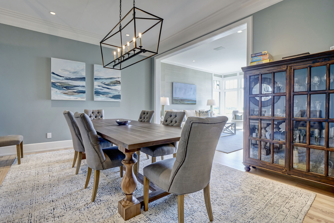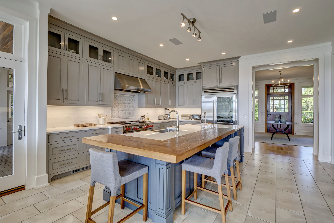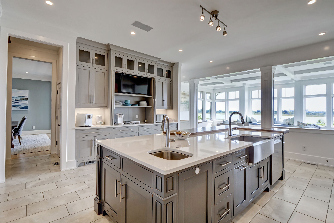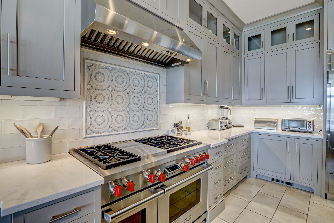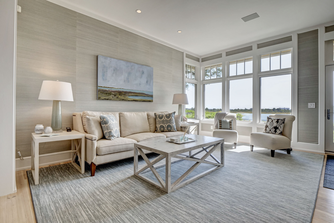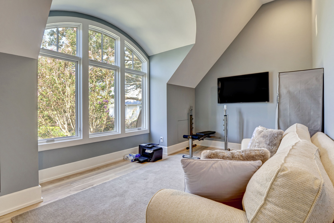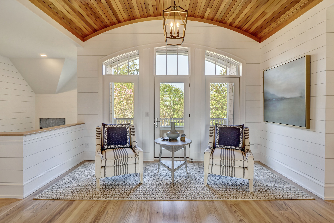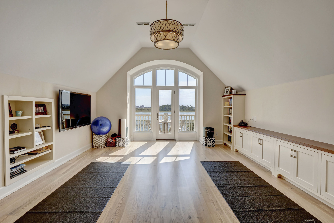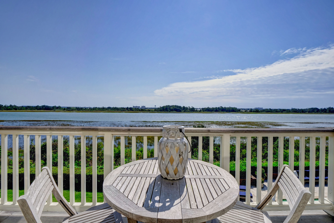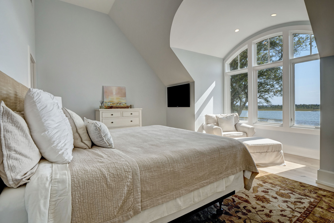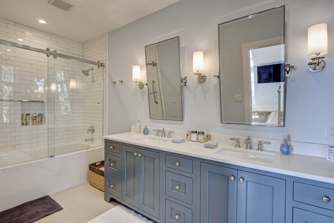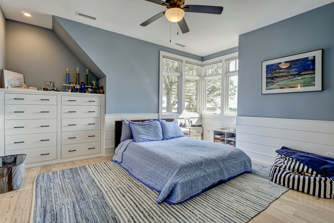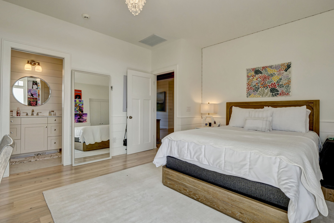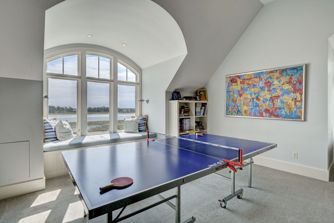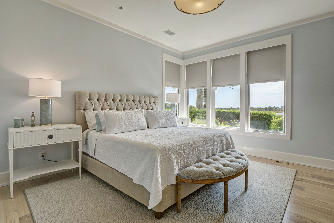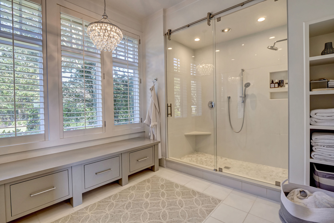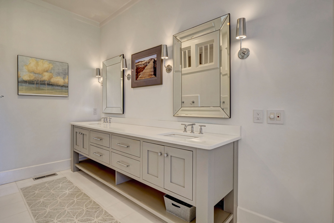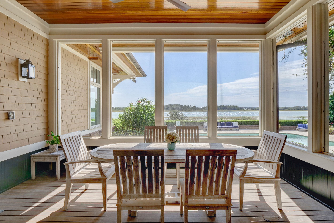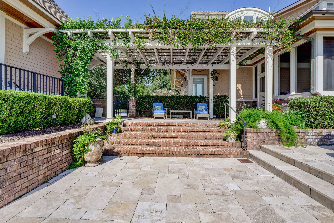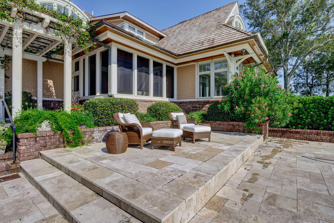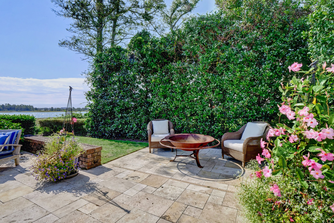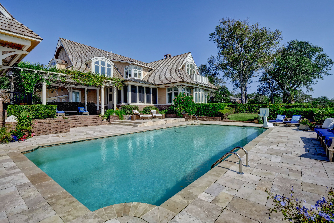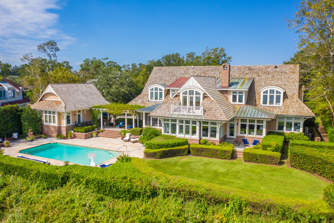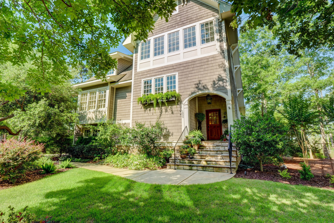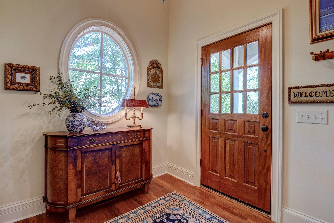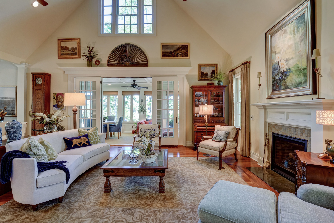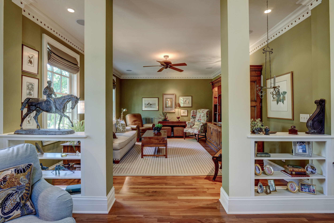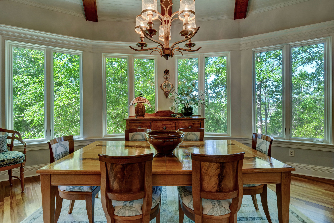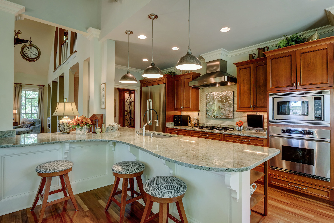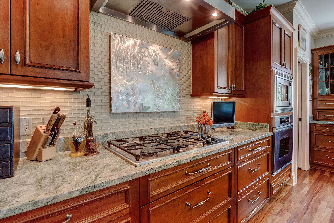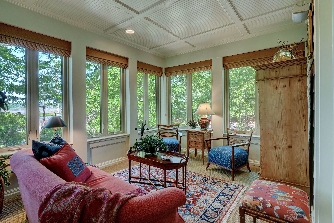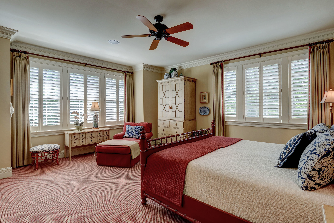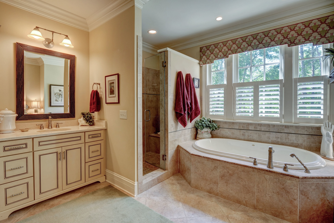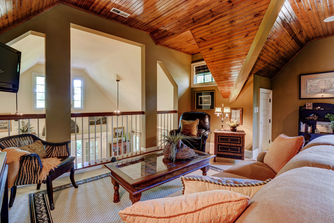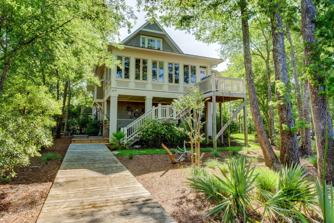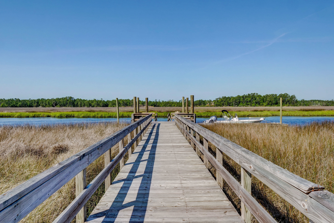31 Keepers Landing, Bald Head Island, NC 28461 - PROFESSIONAL REAL ESTATE PHOTOGRAPHY / AERIAL VIDEOGRAPHY
/Peaceful views over Bald Head Creek and the salt marsh with creek access out your back door! Canoe, Kayak, fish and crab with the kids off the private neighborhood creek dock. Four large bedrooms, each with private bath in this beautiful, reverse plan. Large covered porch on the second level, overlooking Bald Head Creek with an even larger screened porch across the rear on the first floor. Just a short cart or bike ride to East Beach and the Shoals Club. Heart pine floors, cypress walls and ceiling, this is truly a respite on Bald Head Island. Offered furnished including two excellent golf carts, some minor personal exclusions. This home is ''move in-live in'' ready for your use now. A BHI equity House membership is available for separate purchase as well. Come be an ''Islander'' this summer!
For the entire tour and more information, please click here.
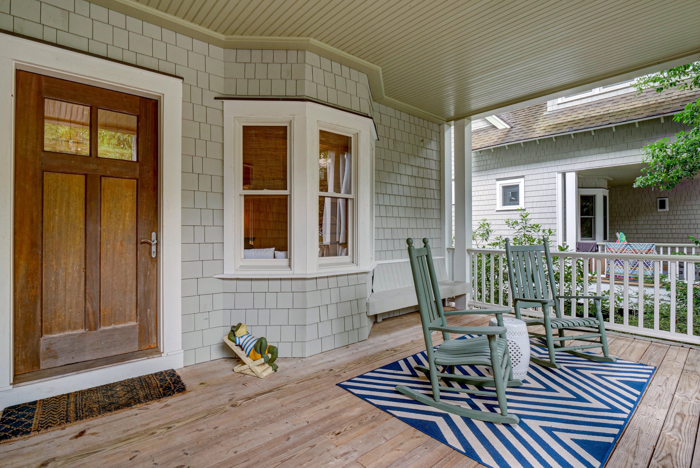


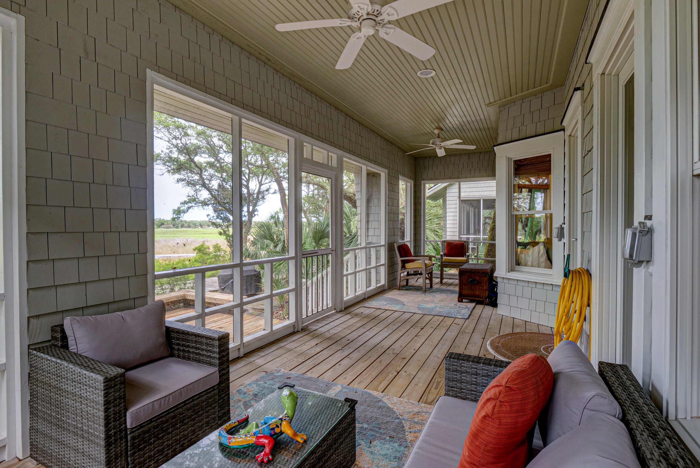
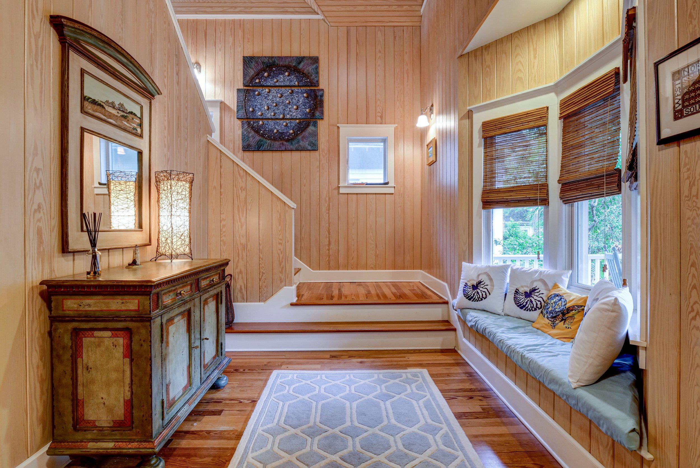

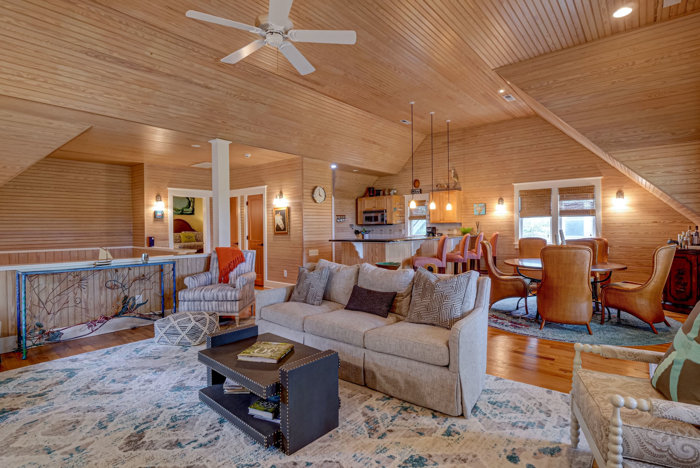


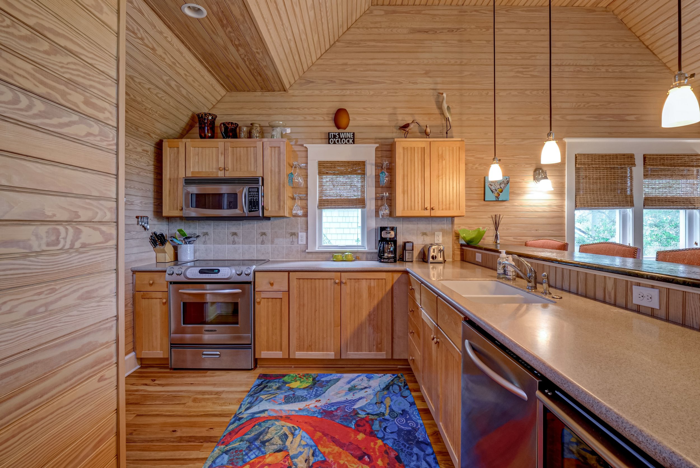


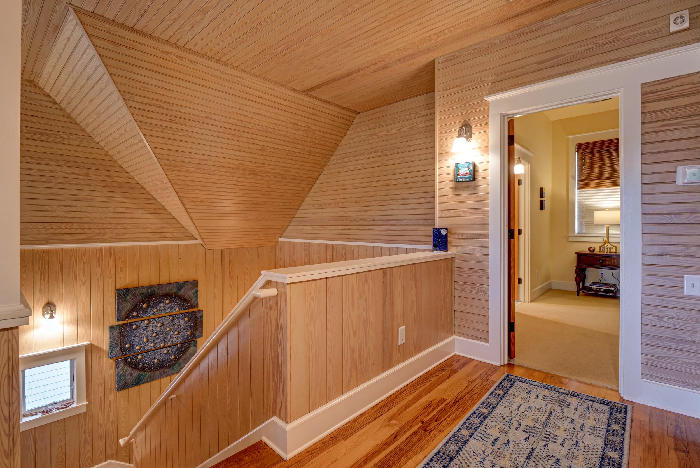
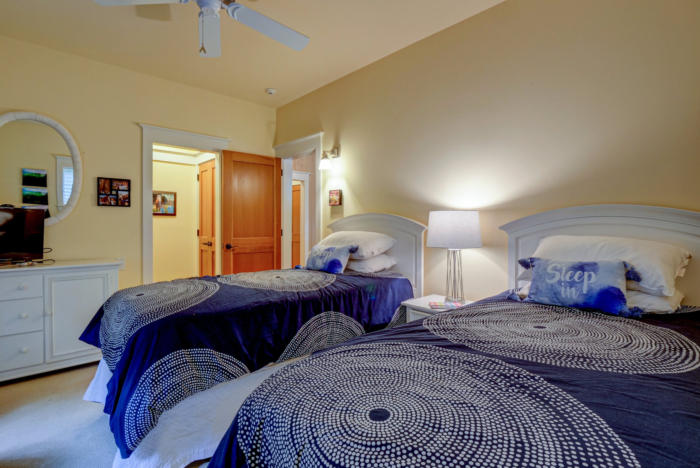
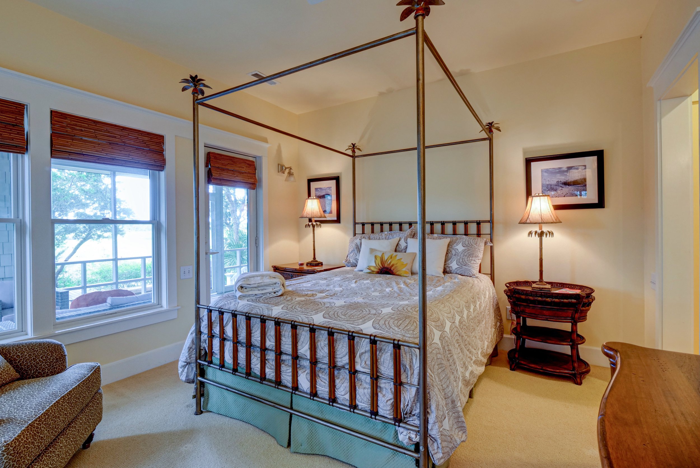
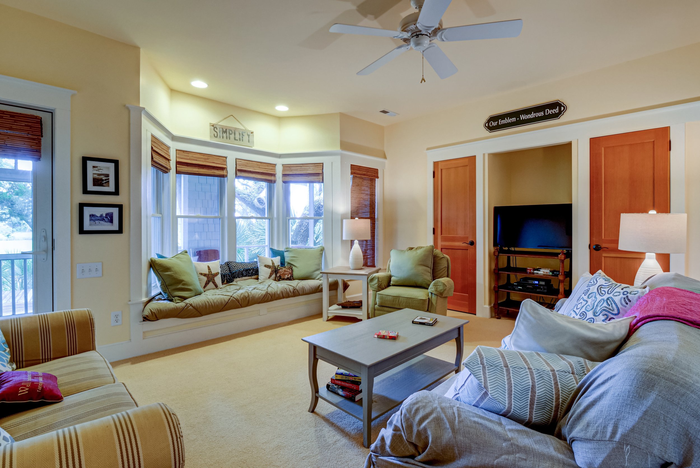
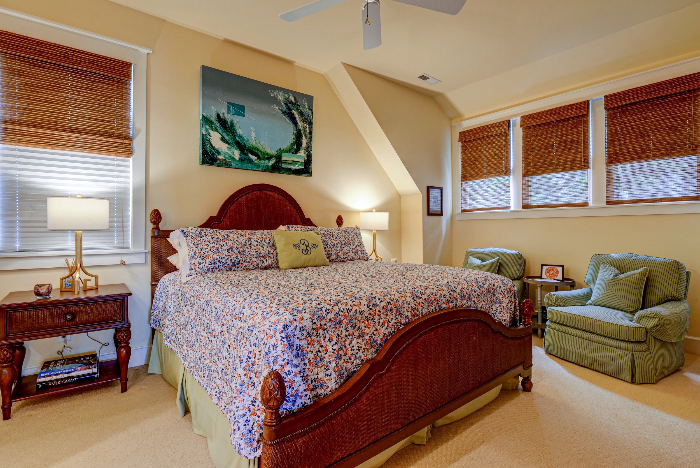
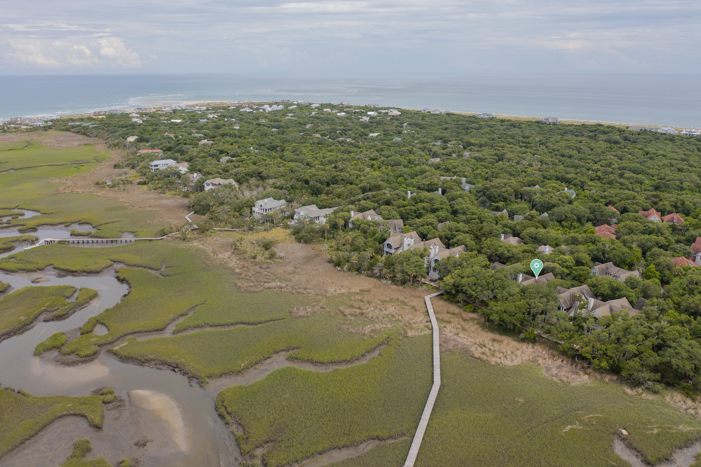

56 Pelican Dr, Wrightsville Beach, NC 28480 - PROFESSIONAL REAL ESTATE PHOTOGRAPHY, AERIAL DRONE PHOTOGRAPHY
/California contemporary meets Wrightsville Beach and it is love at first sight! This custom designed and built home on sought-after Pelican Drive features a reverse floorplan to take advantage of water views from nearly every room. With deep water boating and private pier with lift out back and tidal creek views out the front, it is easy to see why Pelican Drive is the place to be. A short bike ride to the beach or stroll the ''loop'' across the street, all of Wrightsville's best shops and restaurants are just minutes away! The contemporary design was maximized by using 2x6 exterior walls and steel beams to allow large openings throughout the interior and porches. The 5 bedroom, 5 1/2 bath design includes a waterfront master suite with spa like bath with huge walk-in shower with multiple heads, free standing tub and even has heated tile floors! The upstairs great room is anchored by unique gas fireplace on one end and incredible chef's kitchen on the other complete with 2 Bosch dishwashers, 6 burner Wolfe range with griddle and 2 ovens, 2 subzero refrigerators with 4 subzero freezer drawers and 2 refrigerator drawers. There is a separate subzero 59 bottle wine refrigerator and subzero ice maker. No expense was spared nor detail overlooked.The top floor observatory and deck offer incredible views of the sunrise and Figure 8 Island fireworks to the North, ICW and deep water boating on Lee's Cut and sunset views to the west. There is elevator service to each floor. On the ground floor is a heated salt water pool with splash pad, hot tub and outdoor shower.This truly is California dreaming on Wrightsville Beach!
For the entire tour and more information, please click here.
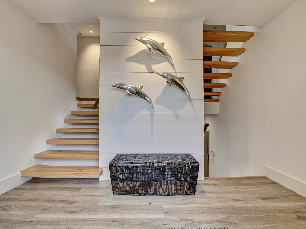
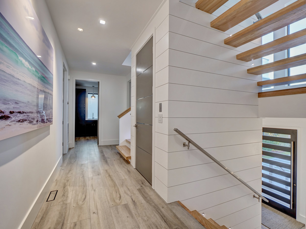
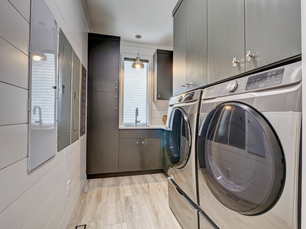
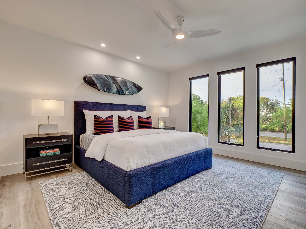
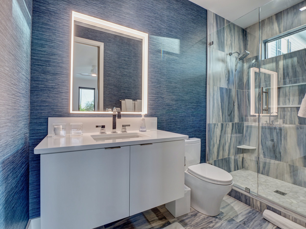
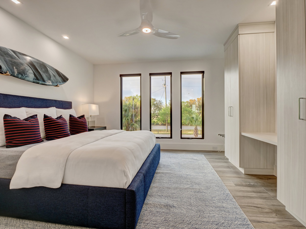

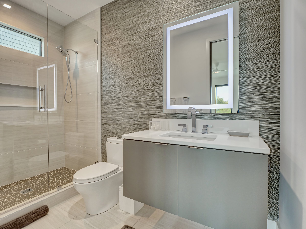
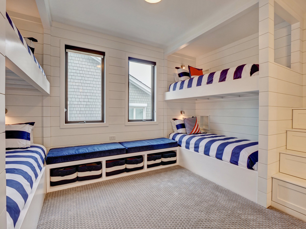
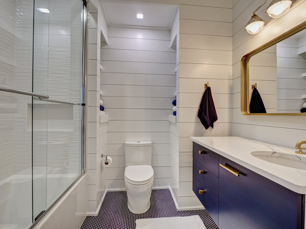
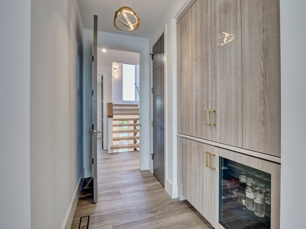
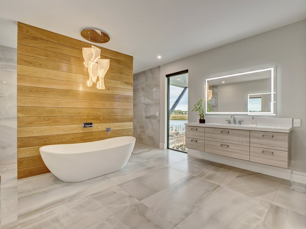
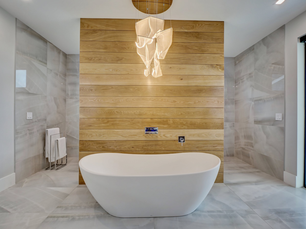
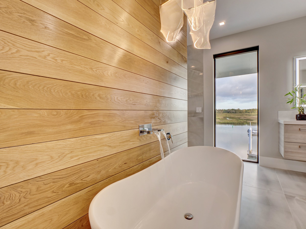
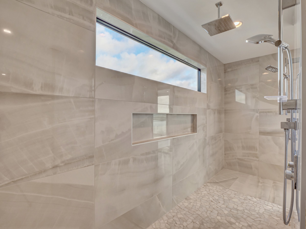
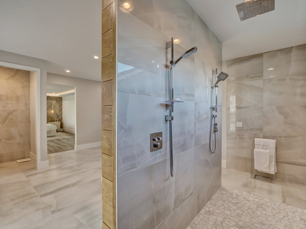

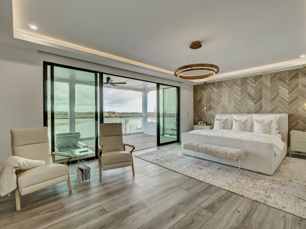
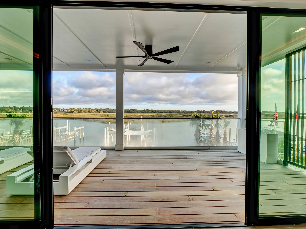
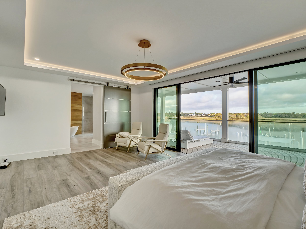
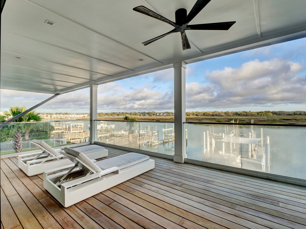
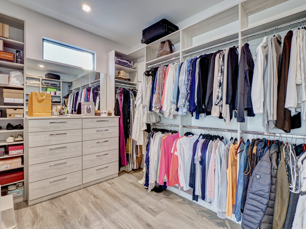
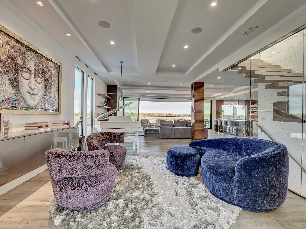
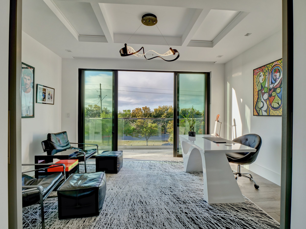
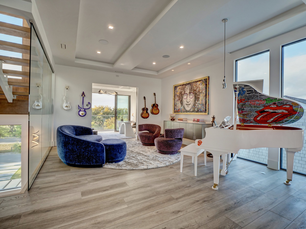
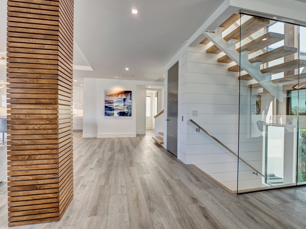
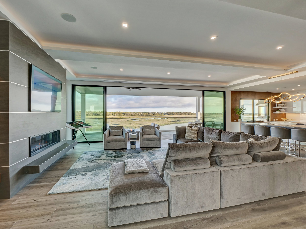

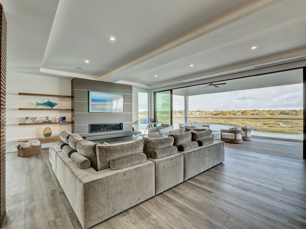
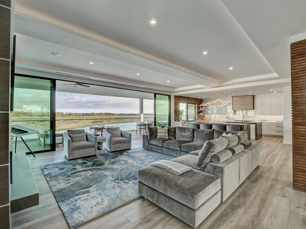
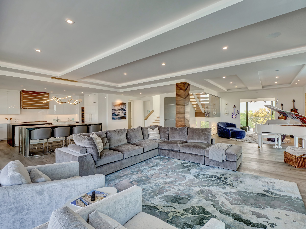
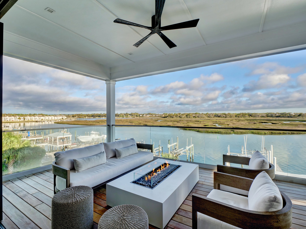
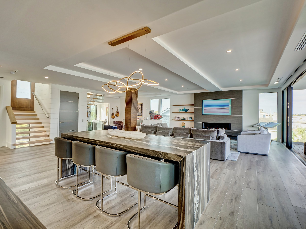
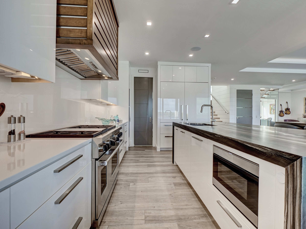
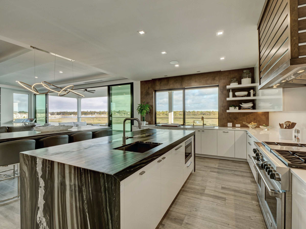
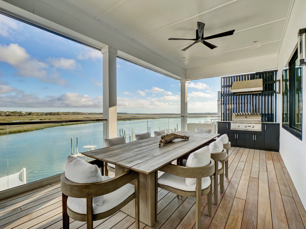
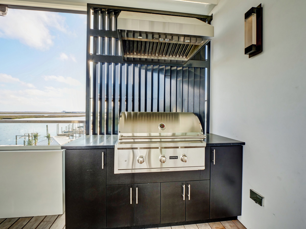
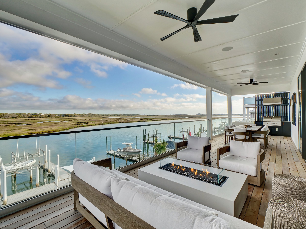
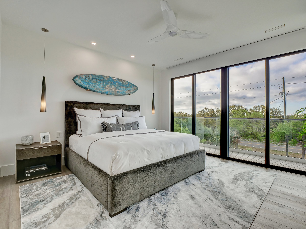
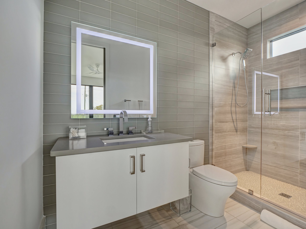
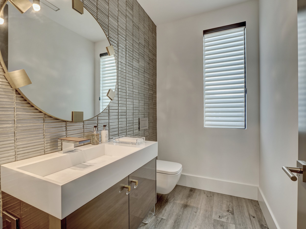
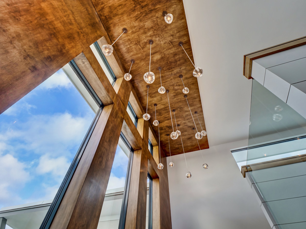
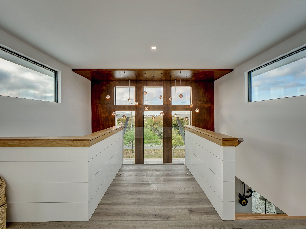
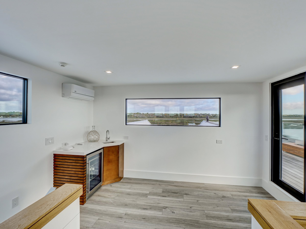
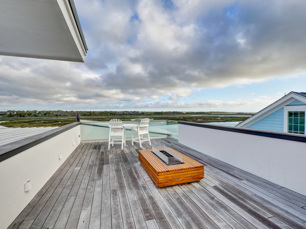
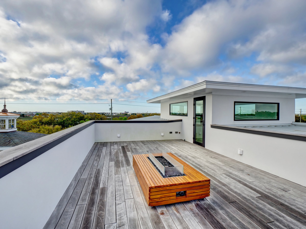
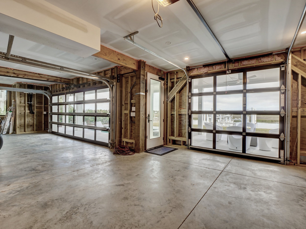
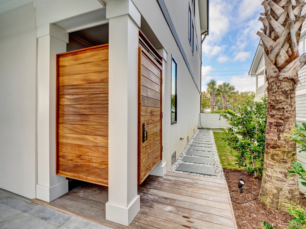
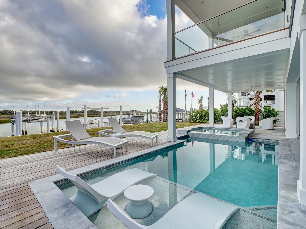
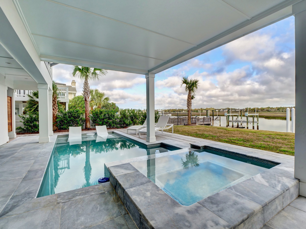
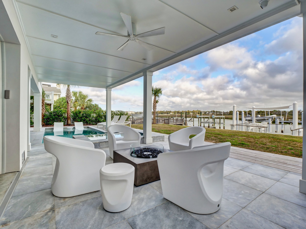
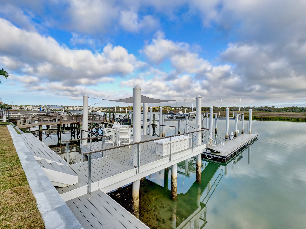

819 Forest Hills Dr, Wilmington, NC 28403 - PROFESSIONAL REAL ESTATE PHOTOGRAPHY / AERIAL PHOTOGRAPHY
/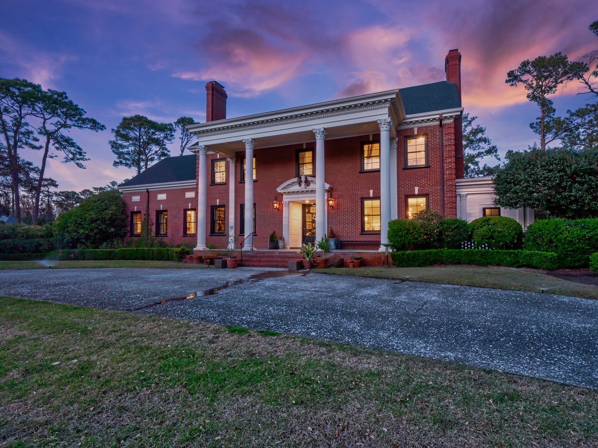
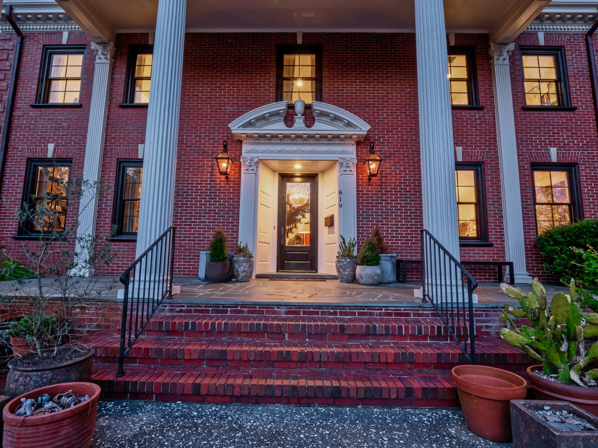
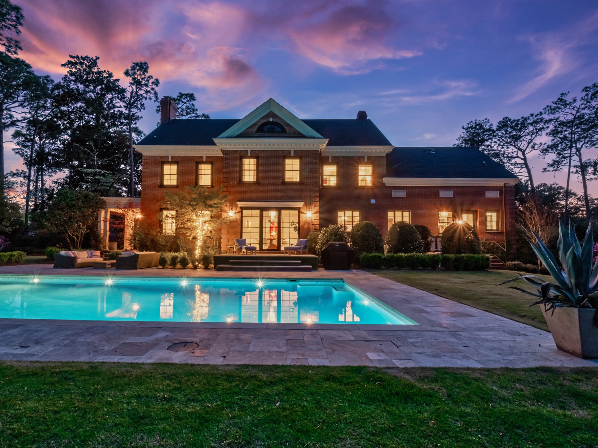
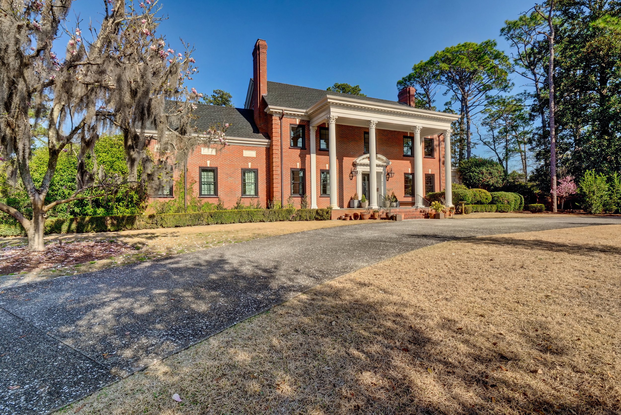
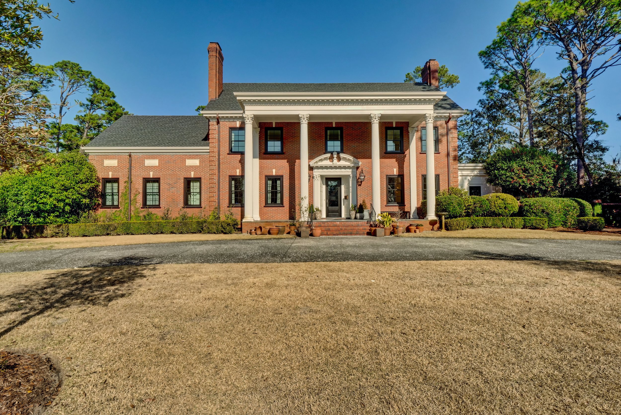
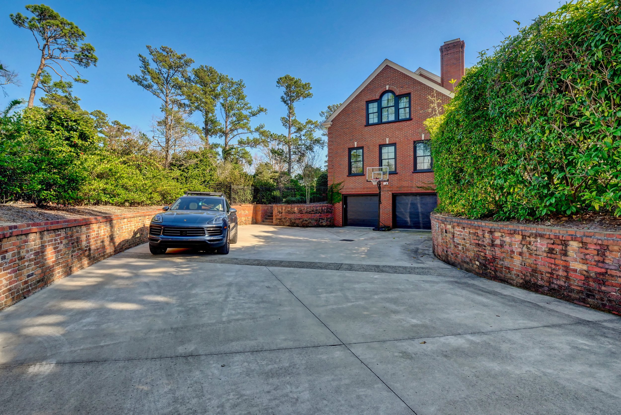
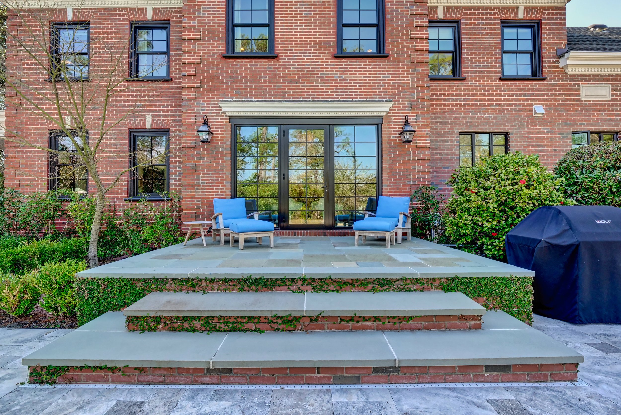
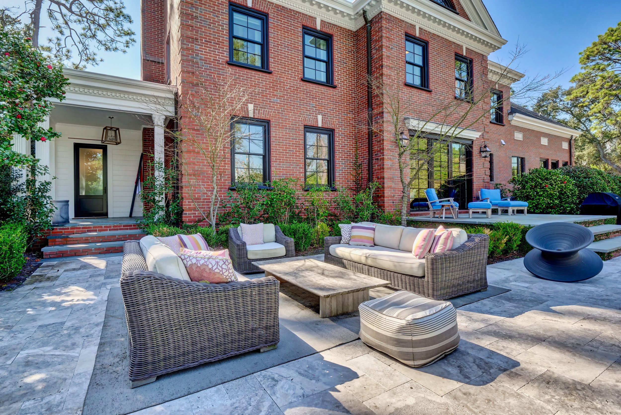
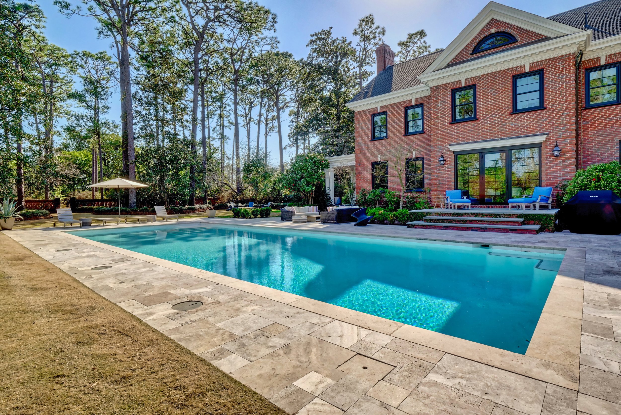
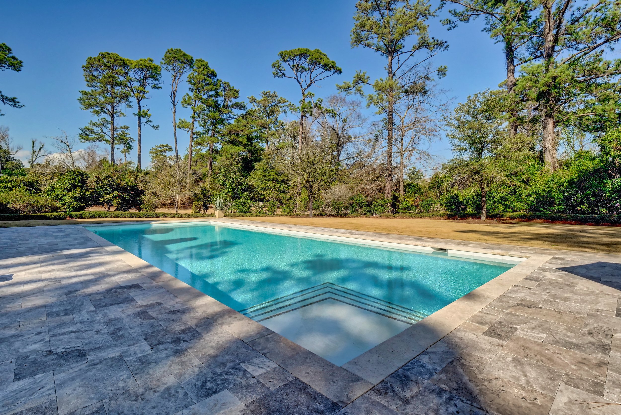
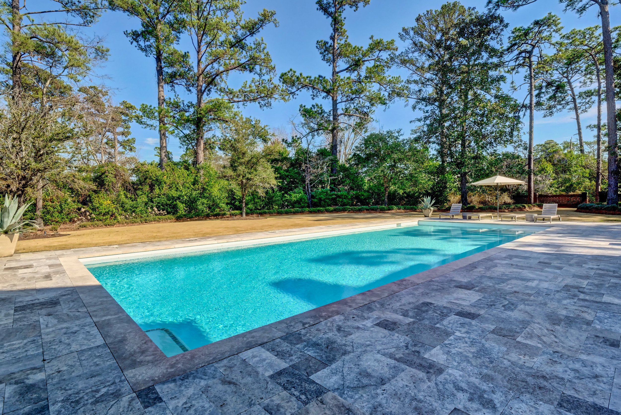
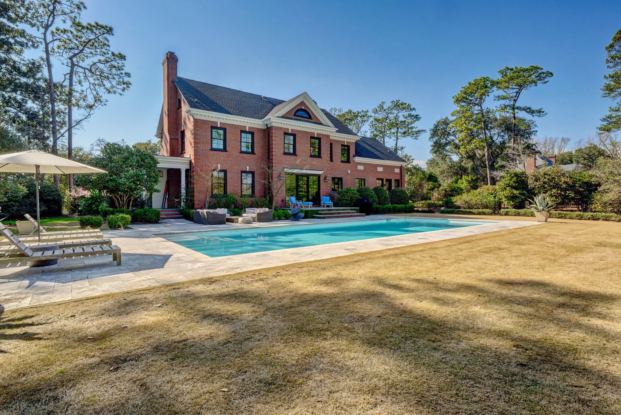
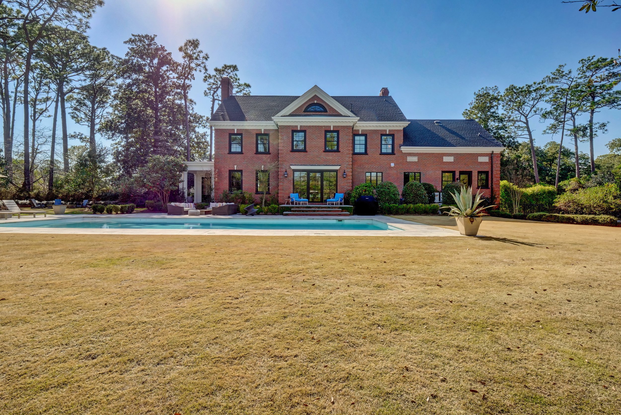
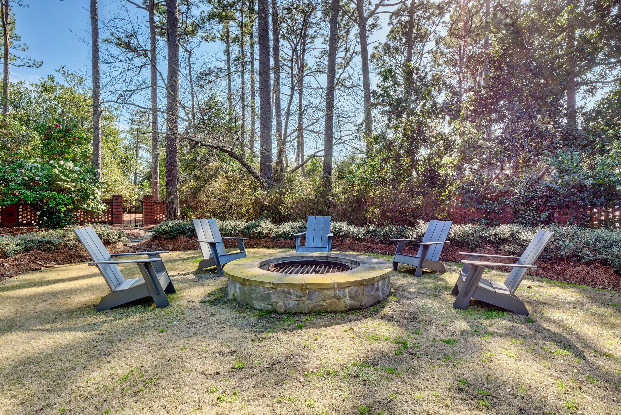
Welcome to 819 Forest Hills Drive, a stately southern home with a circular driveway, lined with trees dripping with spanish moss. With over 5,200 square feet and 2.23 acres, this home, which was custom built in 1950, is perfectly preserved on the outside, with a complete modern renovation inside including an updated floor plan that fits the needs of today's buyers. Inside you are greeted by a grand circular staircase, which opens to a spacious living room with the original dental molding and a large fireplace. The dining room has floor to ceiling windows and doors that open onto the private and professionally landscaped back lawn with a gorgeous pool. The kitchen is a dream; from the design to the high-end appliances and the mega pantry, which is connected to the laundry room. Off the kitchen is a powder room, cozy den and a second room, which is currently used as a home office. Downstairs, on the first level is a flex room/media room, ample storage space and a two bay garage that fits three cars. A whole house generator is a bonus feature. Upstairs is 4 bedrooms and 3 full baths. This includes the owner's suite, along with three bedrooms and two full bathrooms. The owner's suite includes a bathroom with a walk-in shower, soaking tub, two closets (one that is 22 feet long), as well as a large, private bedroom with built-ins. This large lot in the heart of Wilmington is exceptional, with the centerpiece being the 20x30 heated pool with fountains and travertine tile surround. There is even a full bathroom, accessible from the yard that was designed for pool days and guests. In addition, there is a large deck, patio fire pit, large gardening area and lush landscaping. This one of a kind, turnkey property is located in the Forest Hills neighborhood in midtown Wilmington, within minutes to historic downtown and Wrightsville Beach.
For the entire tour and more information, please click here.
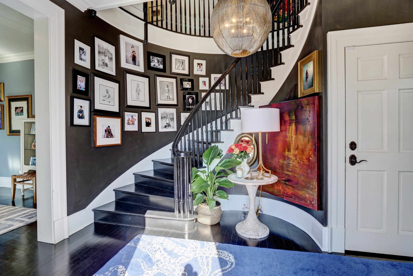
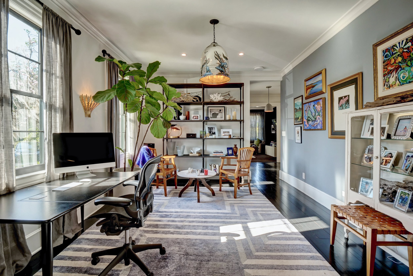
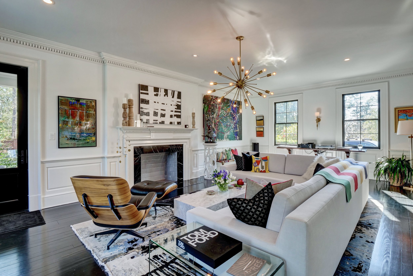
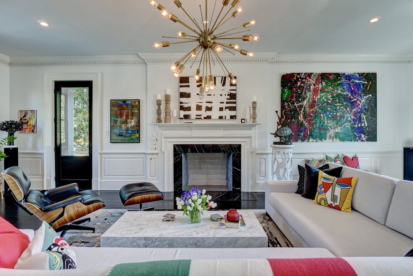
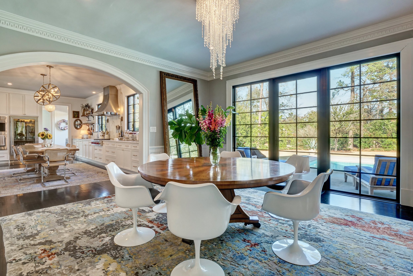
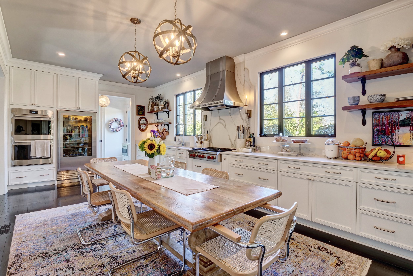
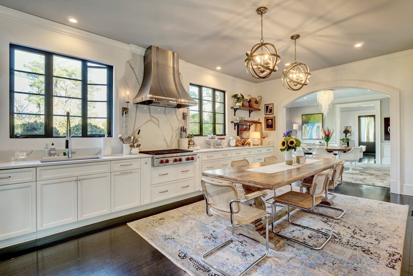
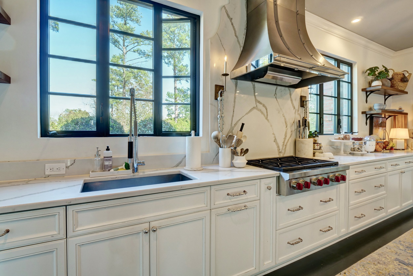
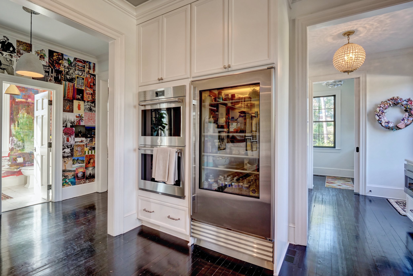
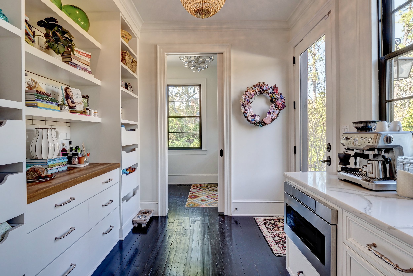
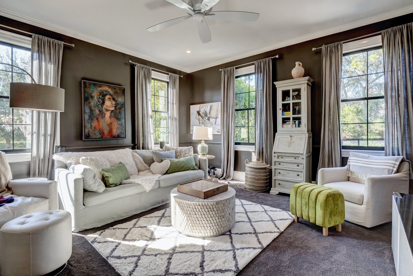
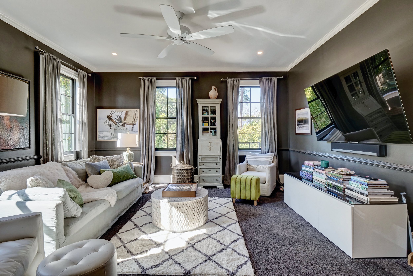
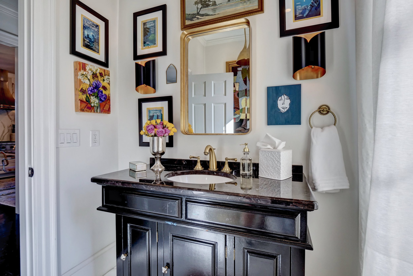
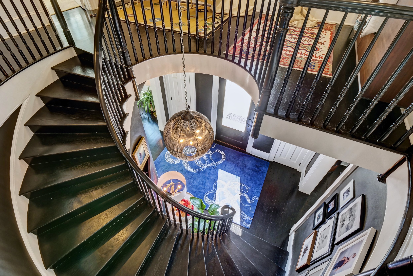
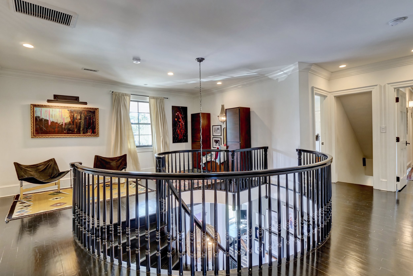
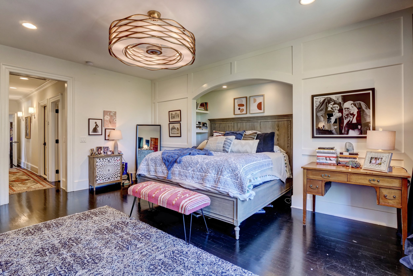
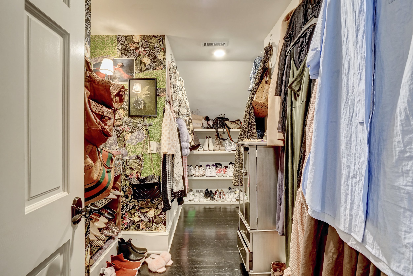
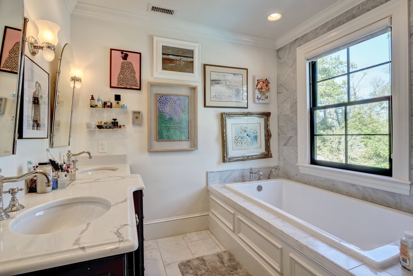
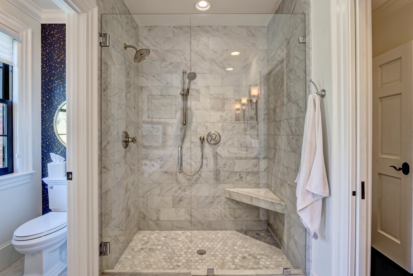
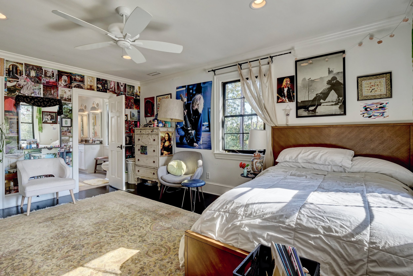
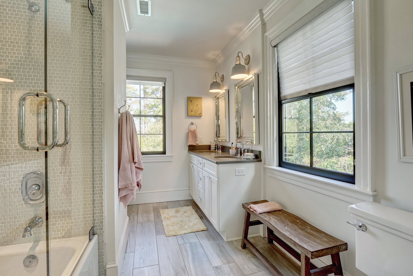
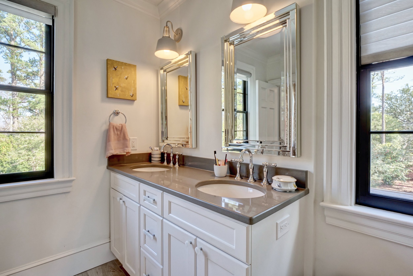
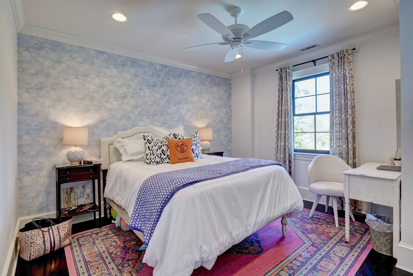
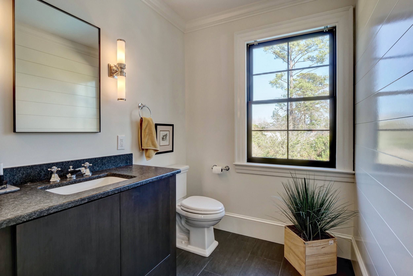

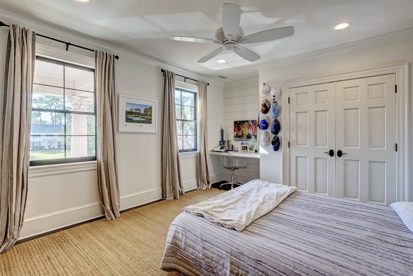
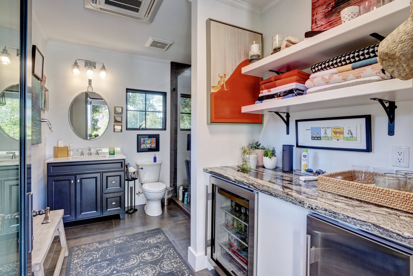
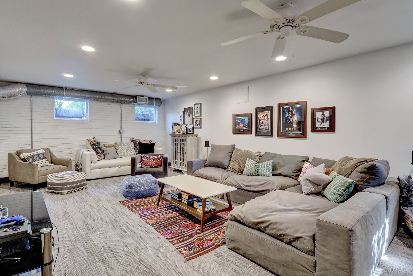
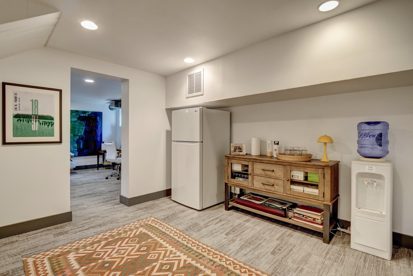
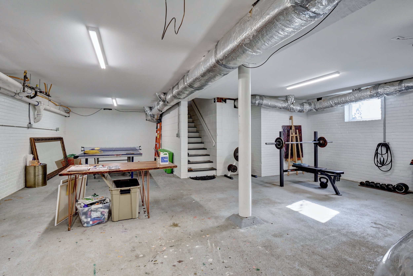
1511 Pembroke Jones Dr, Wilmington, NC 28405 - PROFESSIONAL REAL ESTATE PHOTOGRAPHY /
/1511 Pembroke Jones Drive
Exhilarating brick home with panoramic water and golf course views, which is situated for privacy on a beautiful large lot with majestic hardwoods and mature landscaping in the coveted Phase One section of Landfall very close to Wrightsville Beach, numerous fine restaurants, and upscale shopping. Expansive master suite with massive custom walk-in-closet, three-car garage with LVP flooring, vaulted and tray ceilings. Fully renovated in 2020 and 2021, this home comes equipped with a Generac whole home generator. Additional renovations and upgrades include: Newly transformed kitchen, master bathroom, and laundry with new cabinetry, countertops, tile, and gourmet appliances, hardwood flooring throughout except for newly added second floor living room and third level exercise areas, new front porch and front elevation details with metal roof accents, updated painted brick exterior, newer roof and heat pumps,custom built-ins in the family room, redesigned fireplace, redesigned staircase, updated laundry room, fresh neutral paint, plantation shutters throughout. The second level features three bedrooms, three full baths, an office and new living/bonus room. Step out onto the expansive back deck with a view of the Pete Dye #3 fairway that extends all the way to Dye Lake and beyond. Large fenced rear yard would be very accommodating for future pool. This is a fantastic home for living and entertaining family and friends!
For the entire tour and more information, please click here.
240 N Water St Unit 1252, Wilmington, NC 28401 - REAL ESTATE PHOTOGRAPHY
/Gorgeous, fully furnished 2 bedroom, 2.5 bath condominium designed to knock your socks off! Large picturesque windows in every room with exquisite views up and down the Cape Fear River and Downtown Wilmington. Open floor plan with quartz countertops, tiled backsplash, Kitchen Aid refrigerator, dishwasher, induction stove, cabinet style microwave, wine refrigerator and wet bar perfect for entertaining. Engineered hardwood flooring throughout living space, bedrooms and walk-in closets. Enjoy or your private balcony for morning coffee and spectacular sunsets. State of the art amenities include roof top pool, fitness center, concierge service, owners club room and more. Fine restaurants, River Walk and all the conveniences of city living awaits you in this landmark community. Conveniently assigned/reserved parking spaces in newly constructed parking deck. A must see!
For the entire tour and more information, please click here.
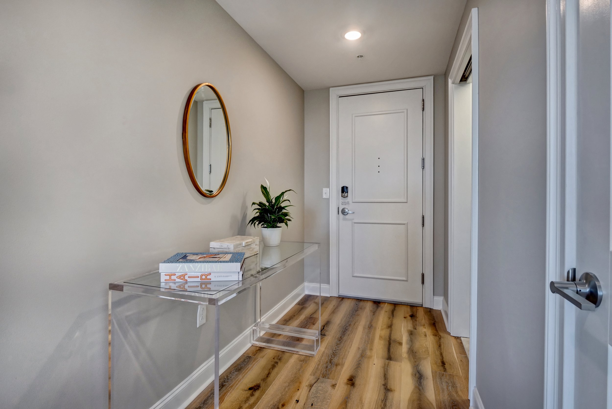
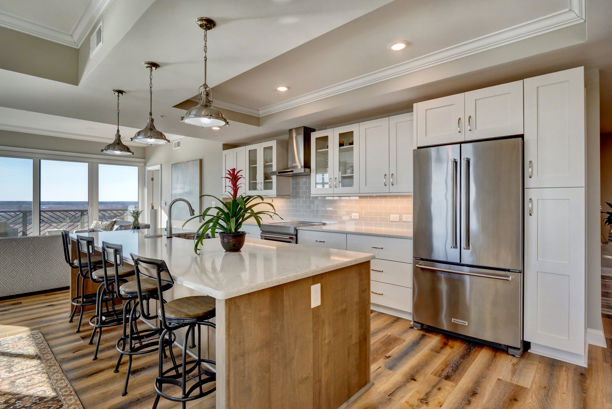
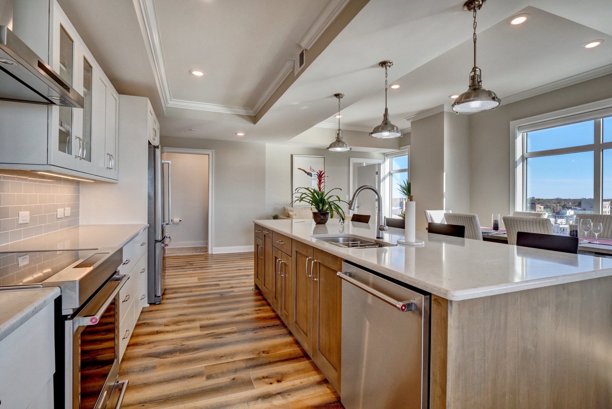
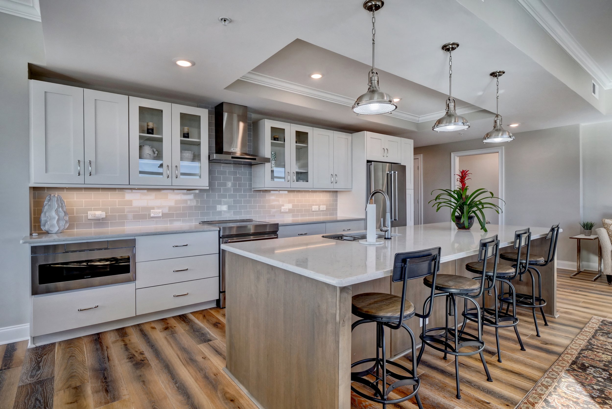
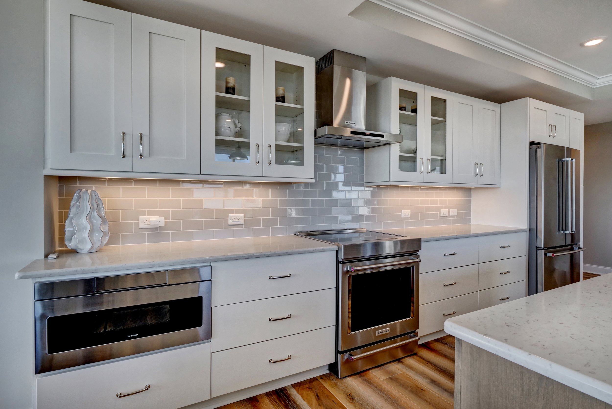
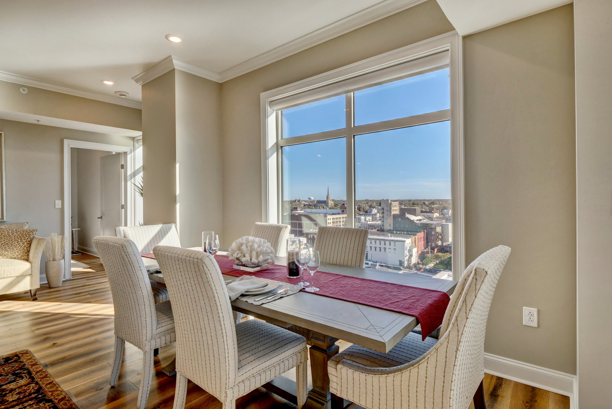

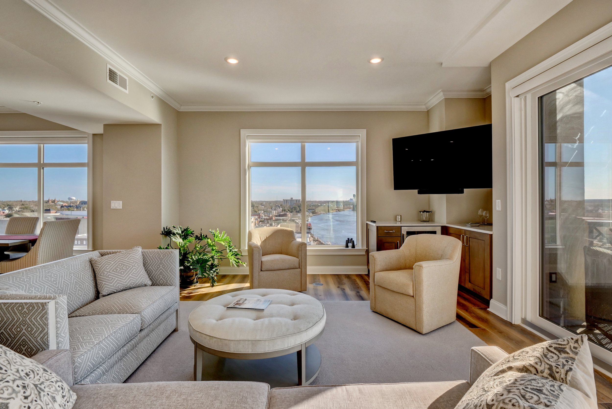
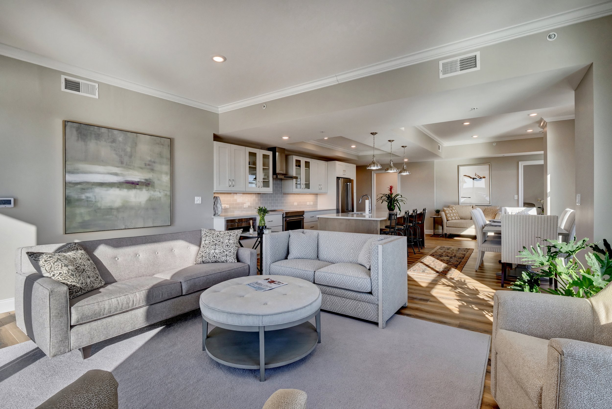
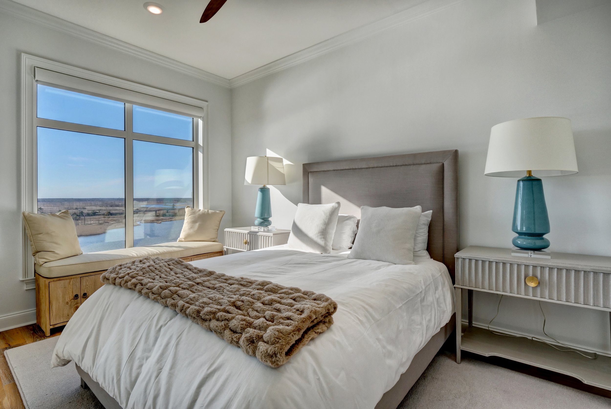

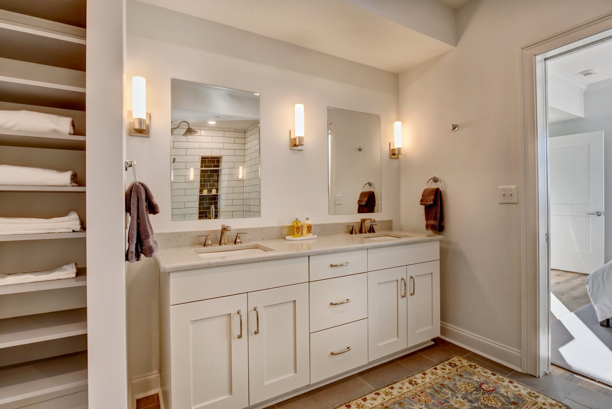
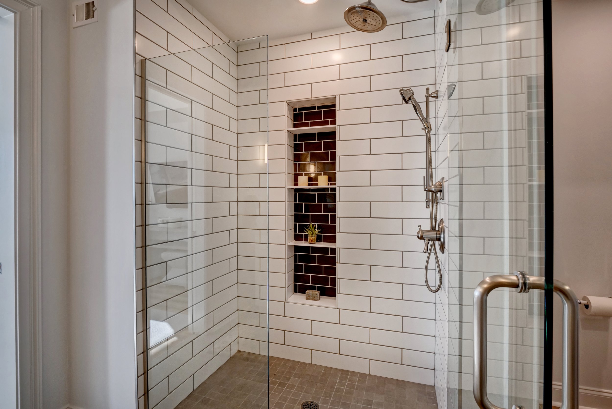
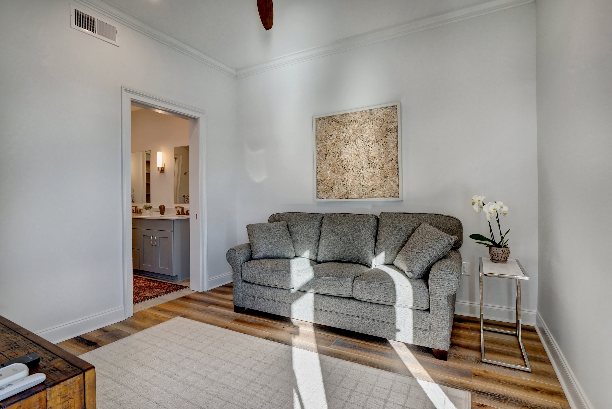
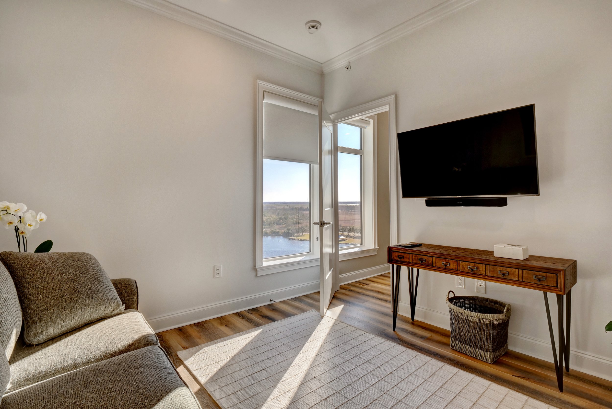
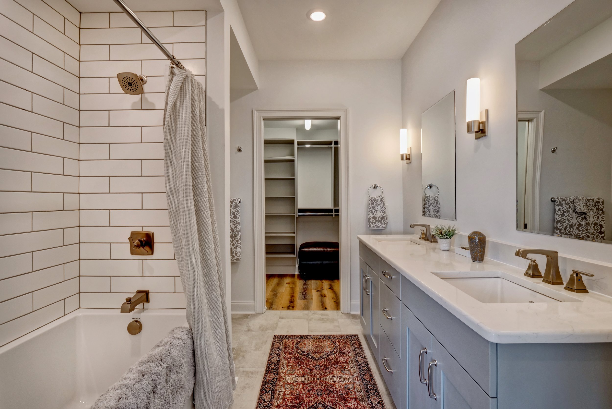
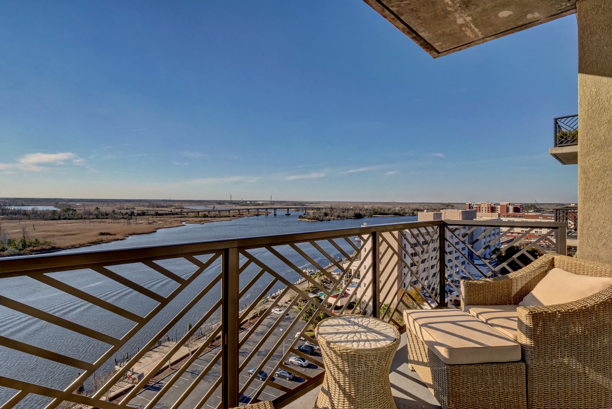
910 Carolina Beach Ave S, Carolina Beach, NC 28428 - PROFESSIONAL REAL ESTATE PHOTOGRAPHY / AERIAL PHOTOGRAPHY
/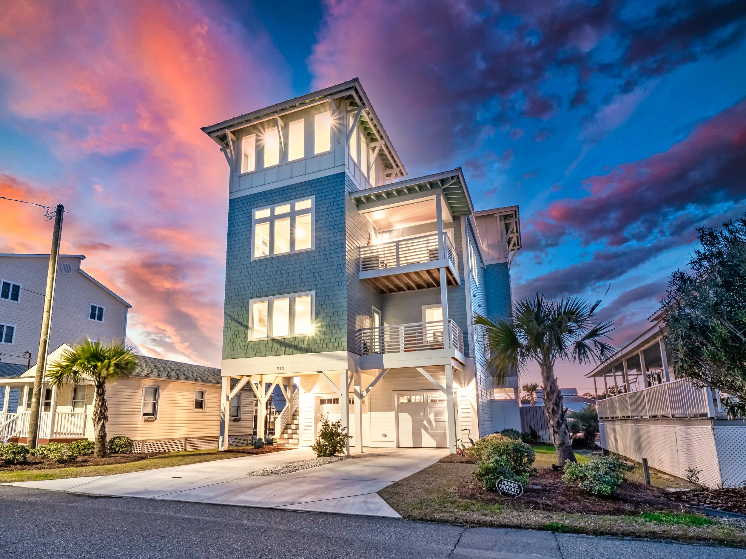
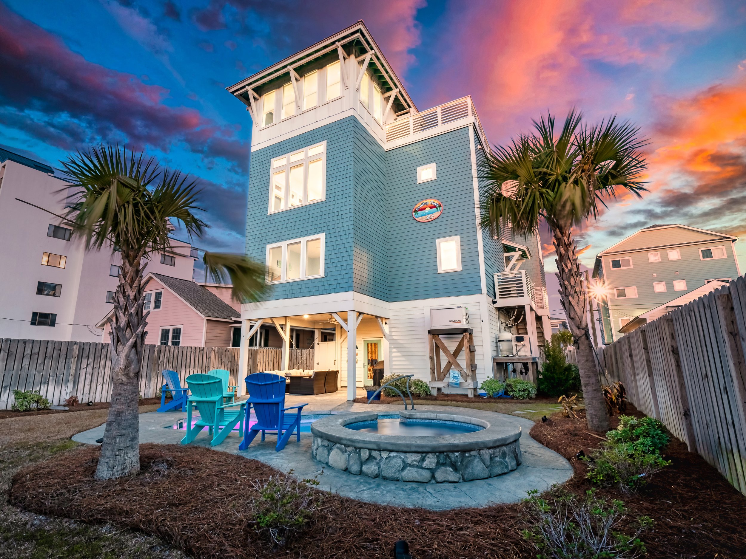
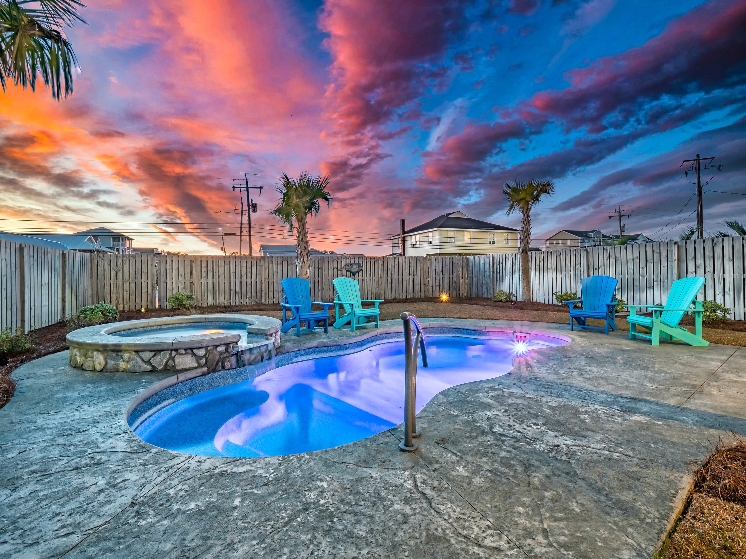
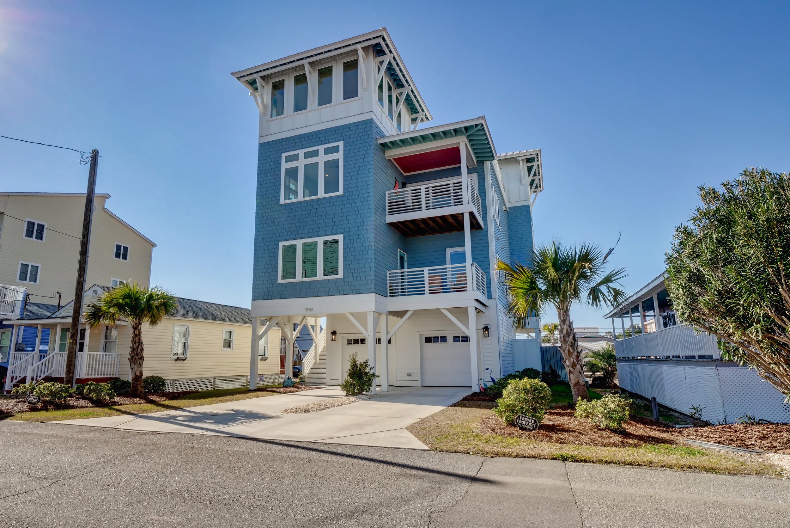
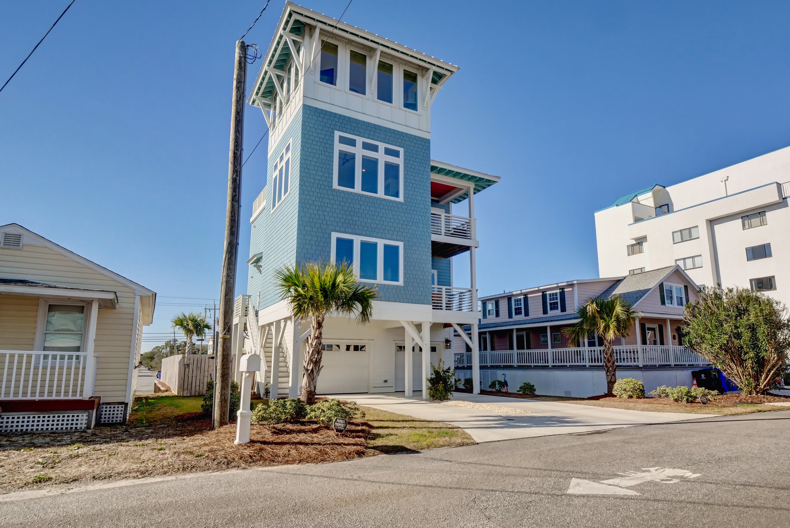
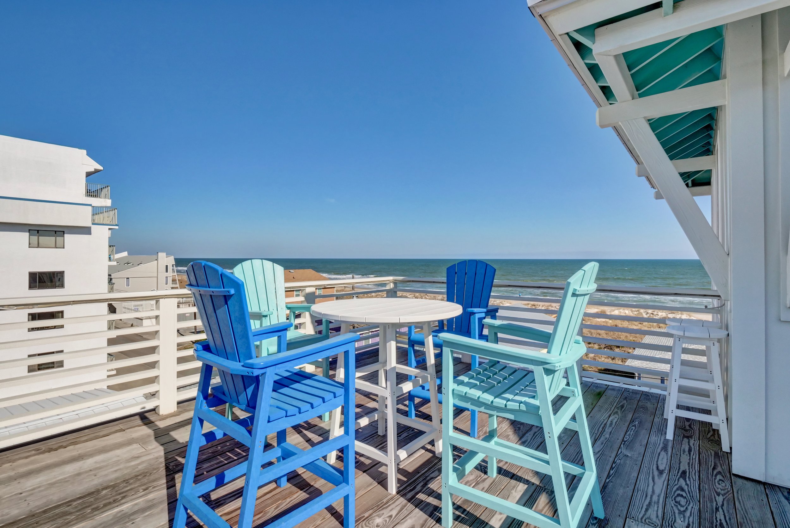
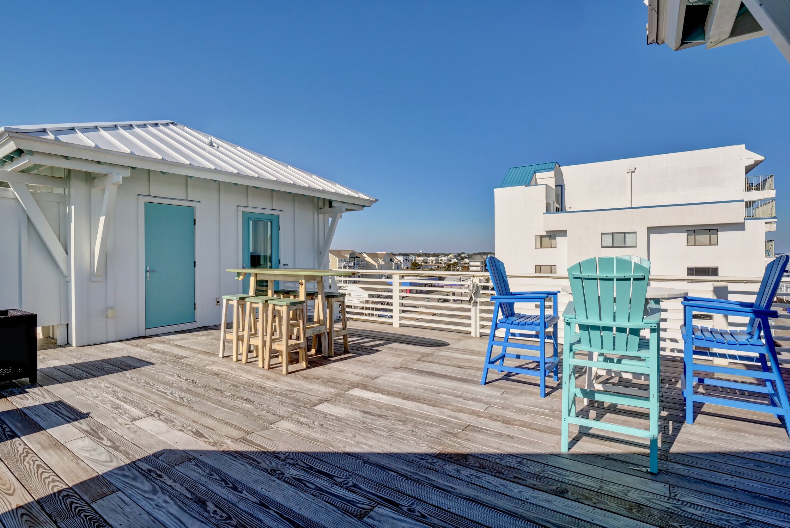
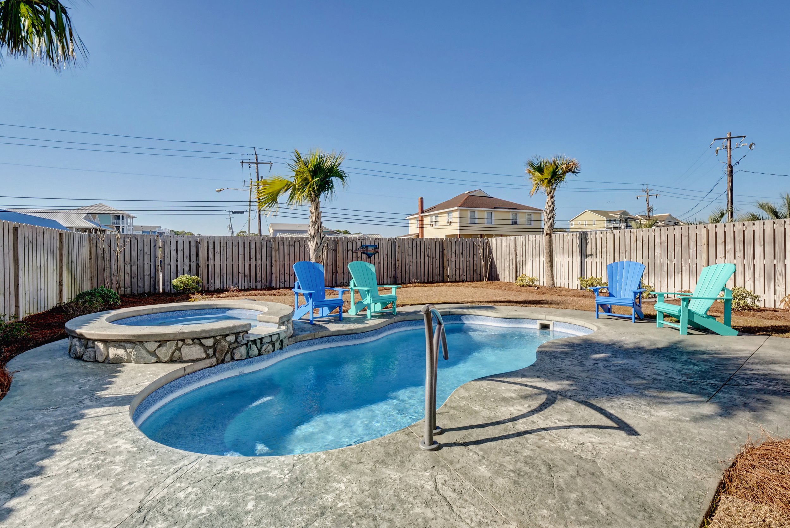
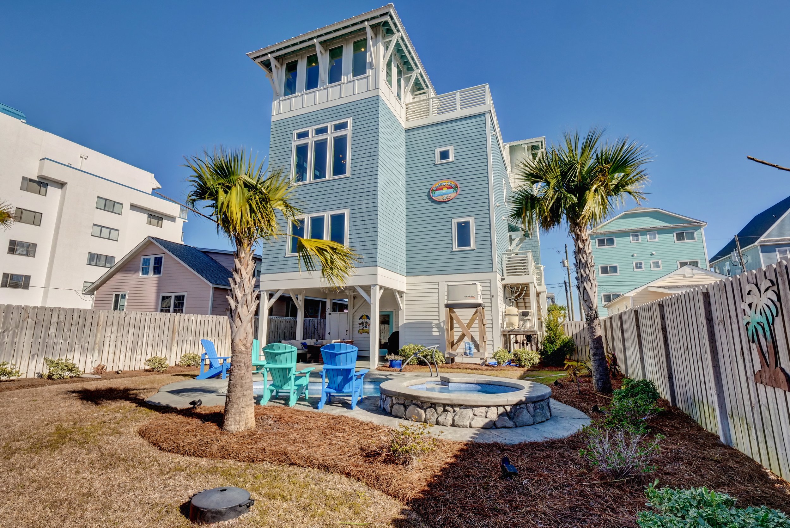
Welcome to the ''Rooftop Oasis'', a 2018 custom home built by one of Wilmington's premier custom home builders, Vince Lutheran. Engineered and built to the Fortified Gold Standard, you'll rest easy knowing your home can withstand the coastal elements. On the interior, an attention to detail is evident in every room. The gourmet kitchen features a gas cooktop, convection microwave oven, Black Stainless Steel appliance package, beverage center and granite counters. Off the kitchen, the formal dining area has plenty of natural light with oversized windows and modern chrome lighting. Traveling to the other side of the kitchen, a large living area offers breathtaking ocean views, custom gas fireplace with glass subway tile accents and a 3 pane impact rated stacking slider opens up to balcony.But the true gem of this property is the 700 sqft rooftop terrace with expansive ocean views. Rooftop features include an outdoor shower, wiring for a hot tub, 1/2 bath and two towers with additional heated square footage. On the exterior the backyard pool, hot tub and entertaining space is the perfect place to chill on those hot summer days. This home truly has it all and is ready for it's new owner. Give us a call to schedule your showing today.
For the entire tour and more information, please click here.
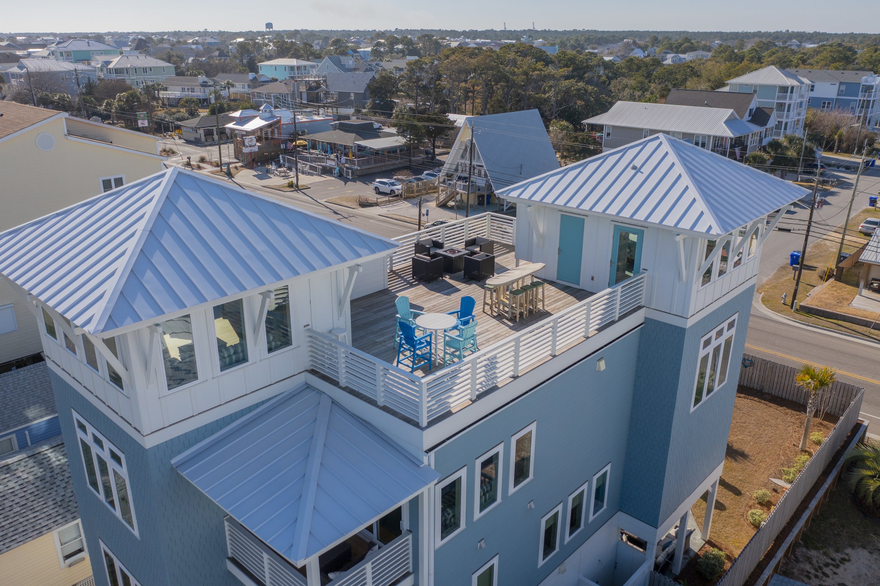
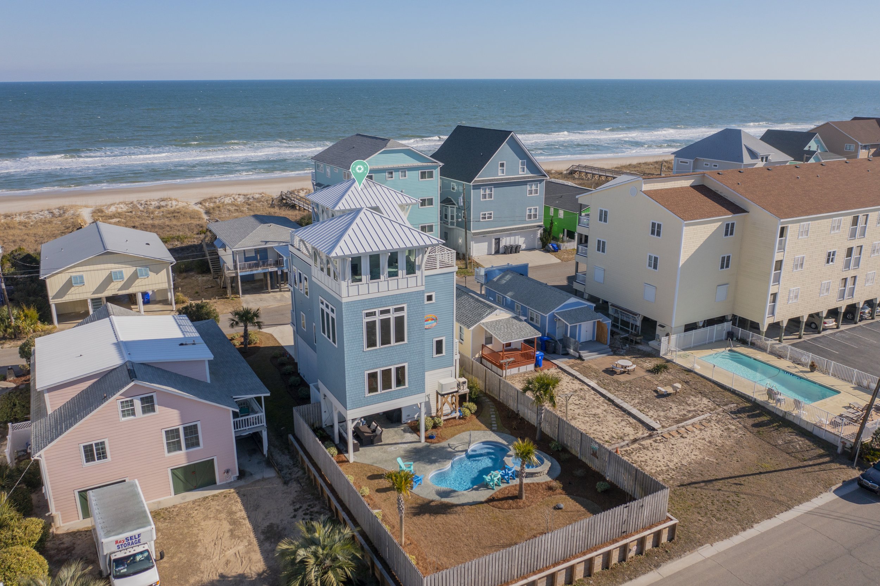
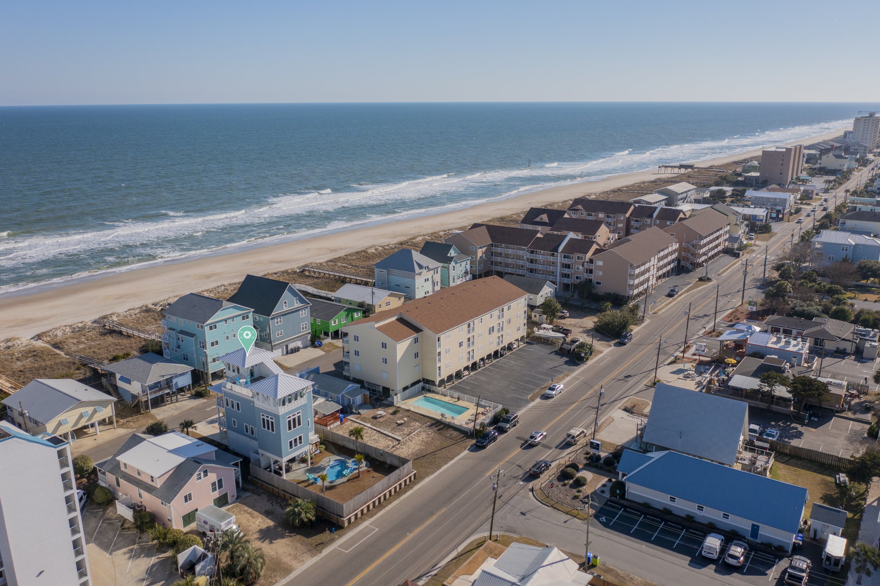
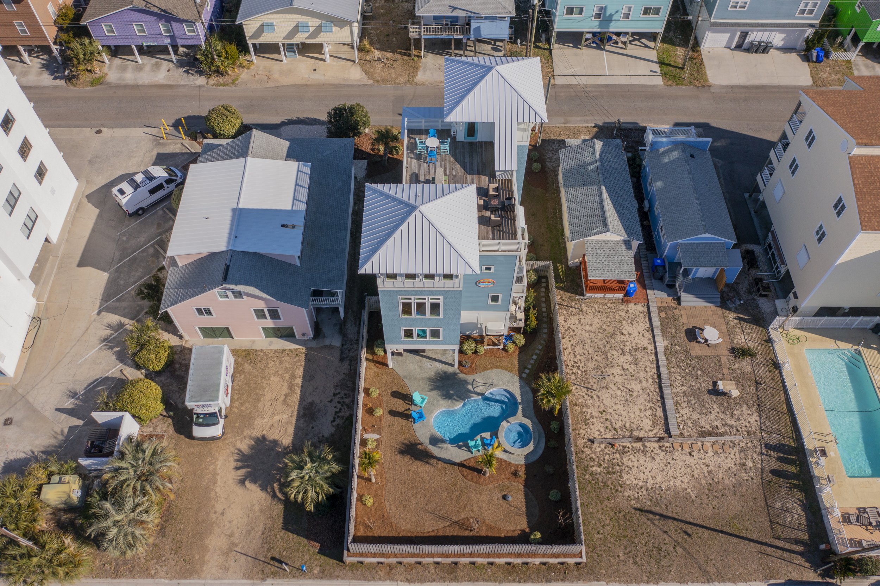
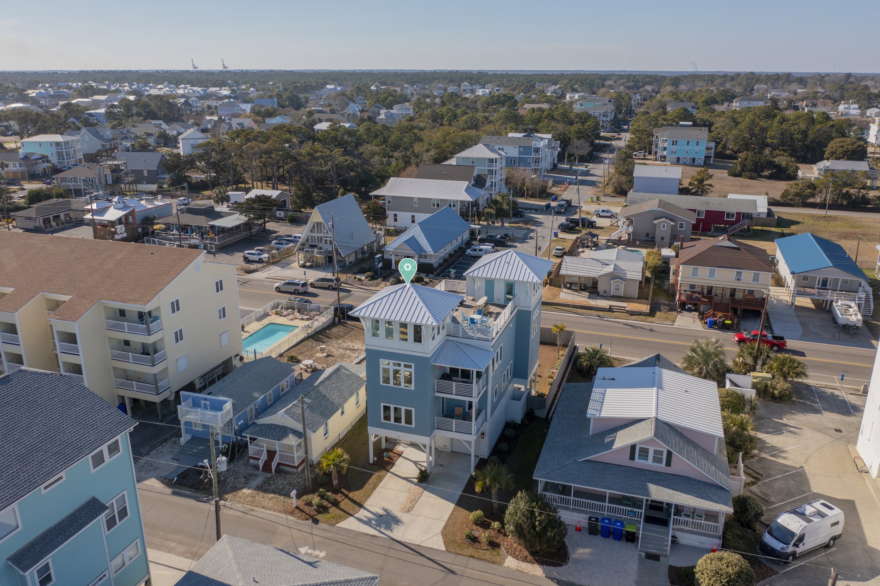
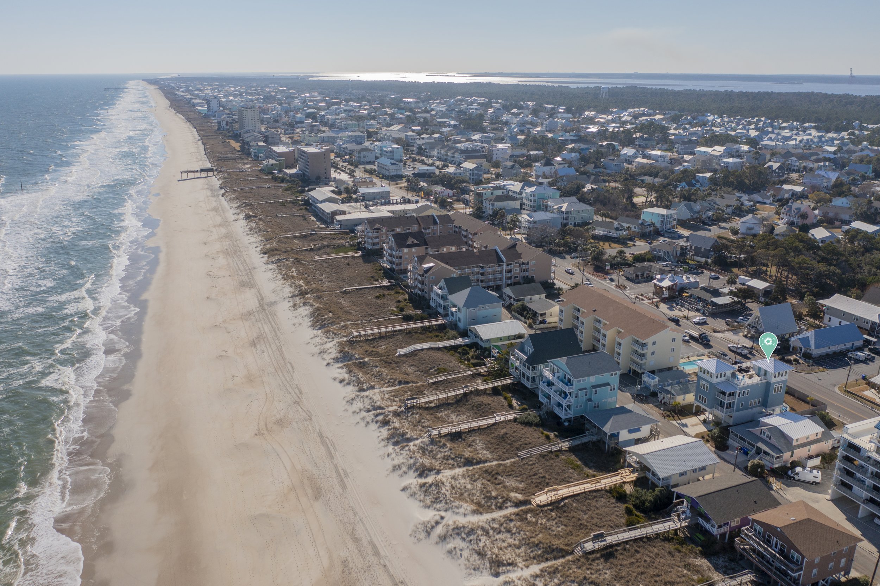
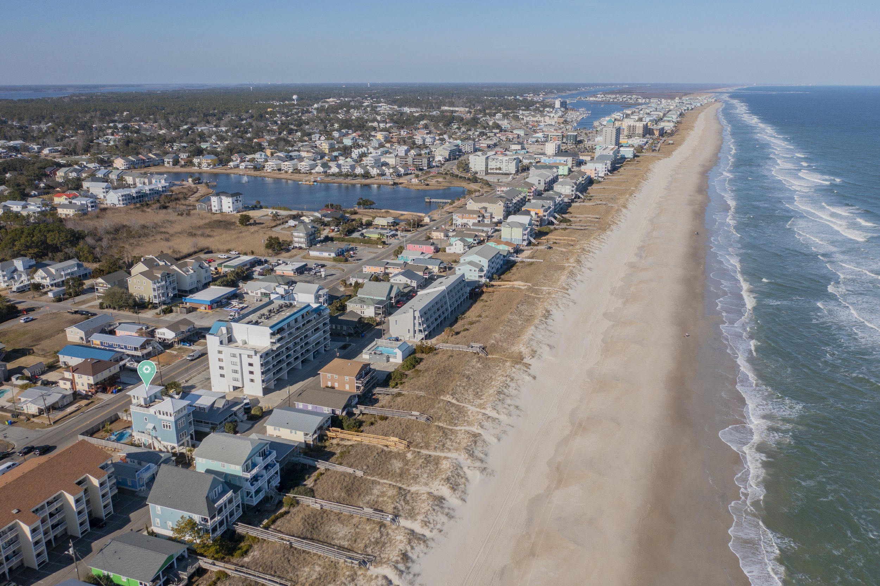
517 Anchor Way, Kure Beach, NC 28449 - PROFESSIONAL REAL ESTATE PHOTOGRAPHY
/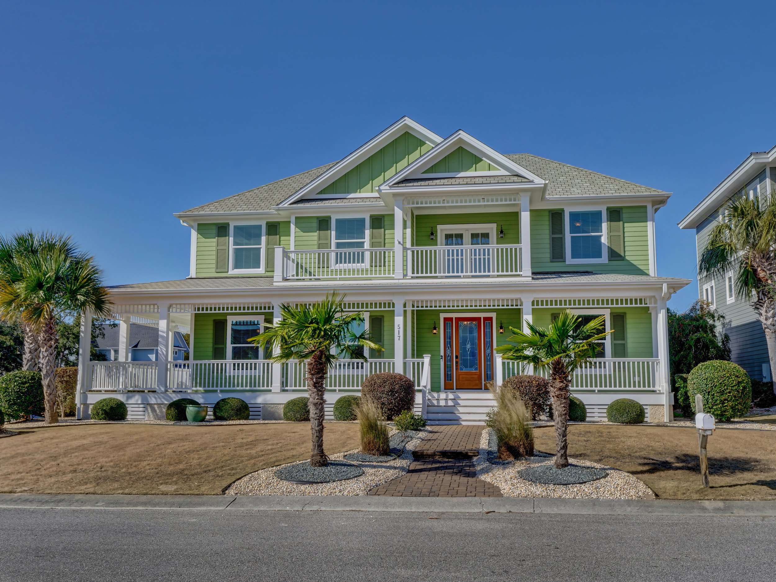
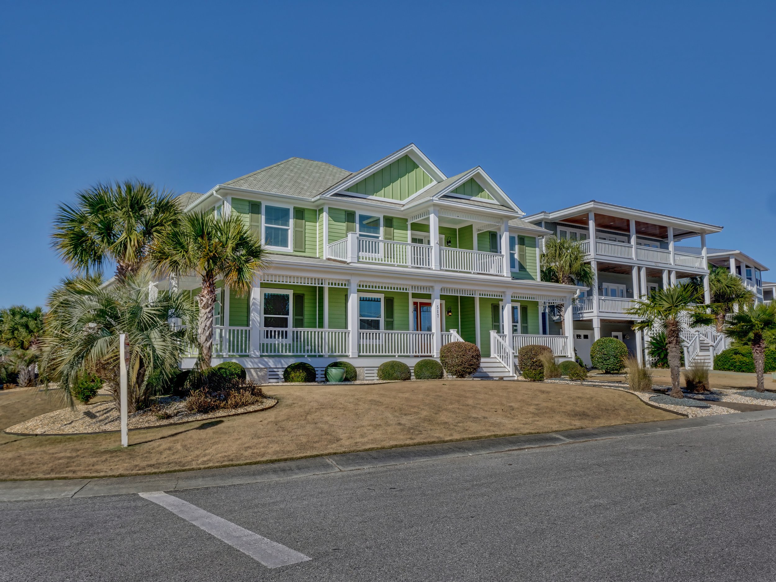
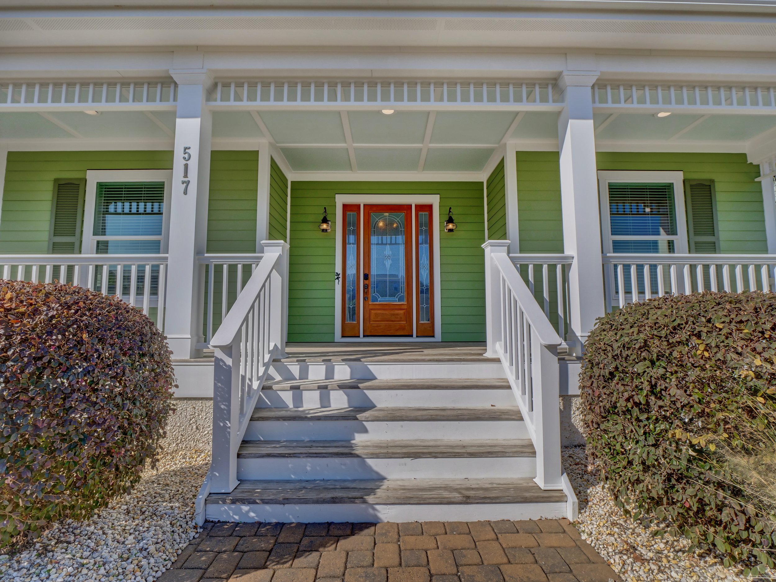
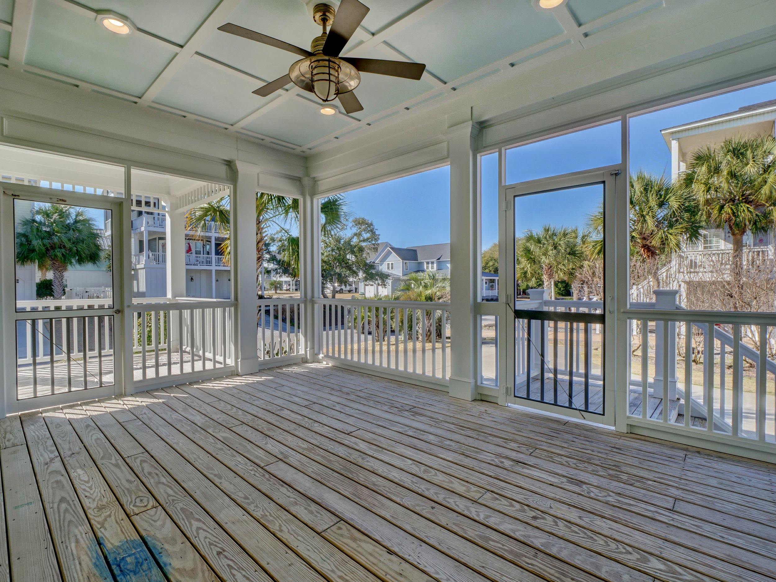
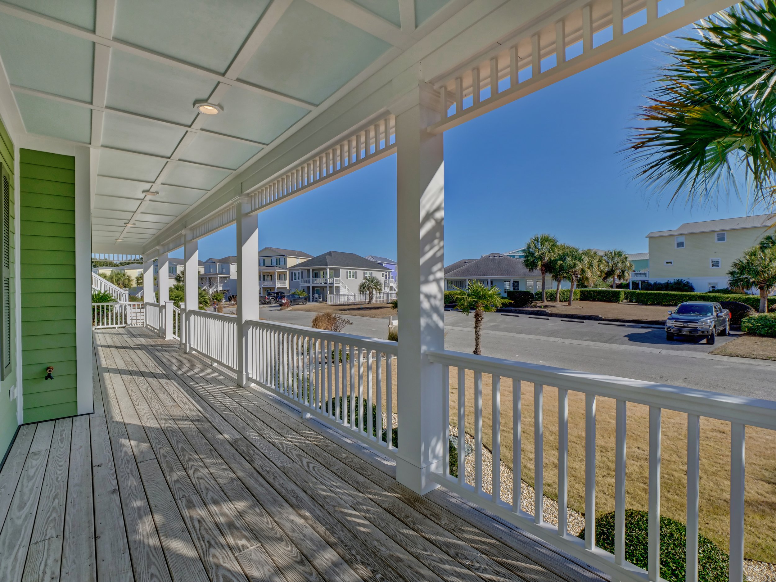
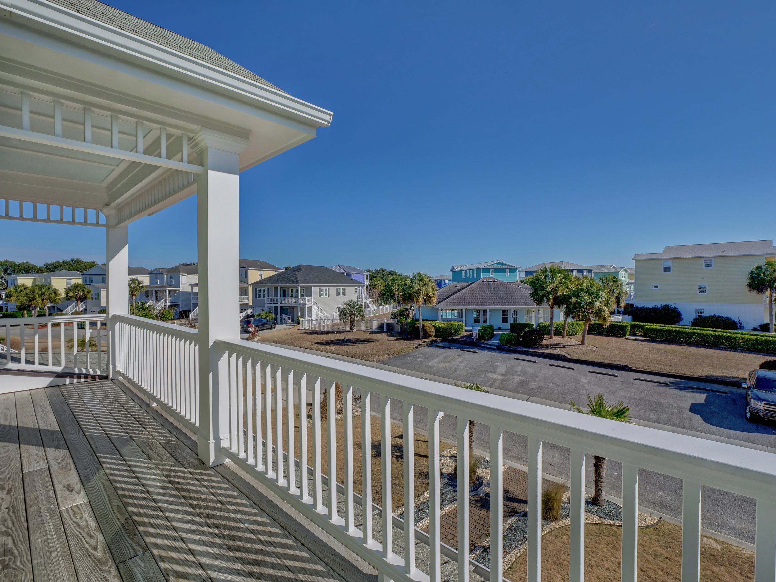
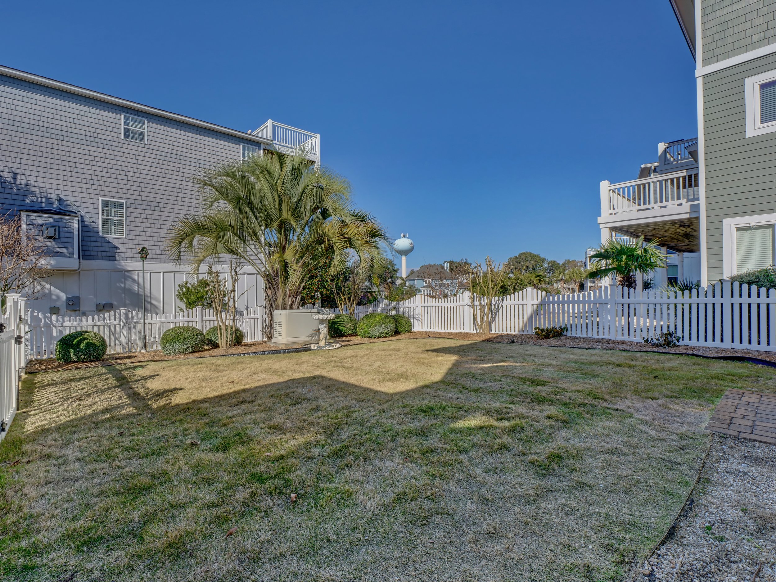
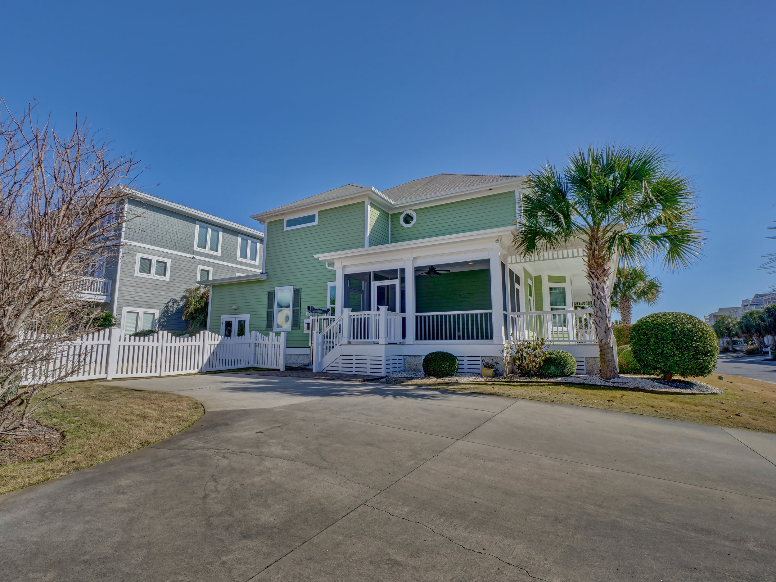
Unique opportunity to own a one-of-a-kind property in the premiere Kure Beach community of Kure Dunes. The high-elevation, oversized (0.21-acre) corner lot is located across from the pool/clubhouse, only 2 short blocks to the beach, and within walking distance to downtown Kure Beach amenities. The outdoor areas are incredible: a lushly landscaped yard, featuring a fenced-in backyard and full-yard automated irrigation with drilled well and rust-abatement system; beautiful 8'-wide wraparound porch; large screened back porch; & a covered porch/sundeck on the top level. The interior of the home is breathtaking: all in pristine condition, showcasing extensive crown molding, wainscot, built-ins & art niches, and incredible upgrades, incl. top-of-the line roped hydraulic elevator, hardwood and tile floors, 10' ceilings on the ground level (9' on 2nd level), and a security system. 3300 sf, 4 bedrooms (2 masters; all 4 bedrooms have an en-suite bath), living room with gas-log fireplace, formal dining room, gourmet kitchen, breakfast room, sitting room with built-in bookcases, bonus room/office with plumbing for wetbar, & laundry room. Add't upgrades/amenities include fiber cement siding (exterior/porches freshly painted in 2020), architectural shingle roof, Generac automatic home back-up generator, electrostatic air filtration system & 2 Honeywell true steam humidifiers, water softener, twin 40-gallon electric hot water heaters with recirculation, 1000 lb. exterior cargo lift, foam insulation throughout (incl. roof), sealed crawlspace with full smooth-finish concrete floor, invisible fence system, gutters, & a finished storage area/workshop with room to park a golf cart. Kure Dunes is a lovely beach community that offers a pool, clubhouse, & private beach access, parking, oceanfront gazebo, and baths/shower. Due to its location, amenities, and upgrades, this home would make a fabulous primary or 2nd-home or an incredible investment/rental. Truly no other property compares!
For the entire tour and more information, please click here.
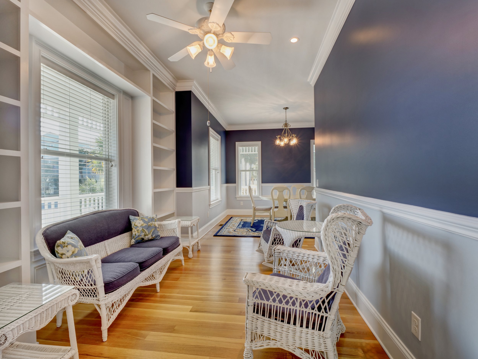
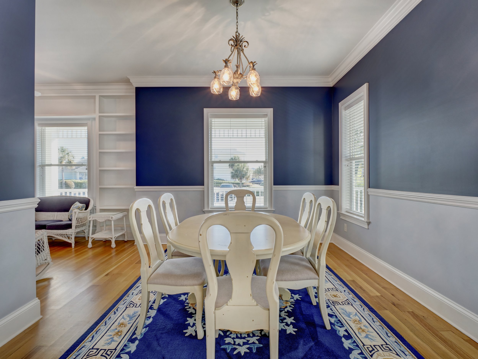
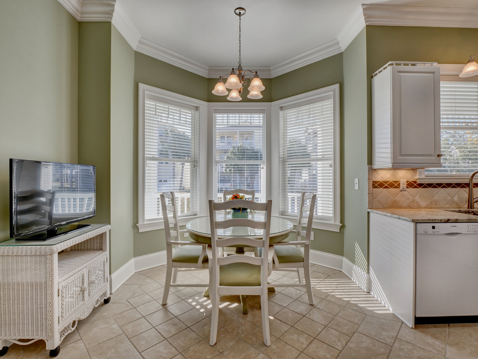
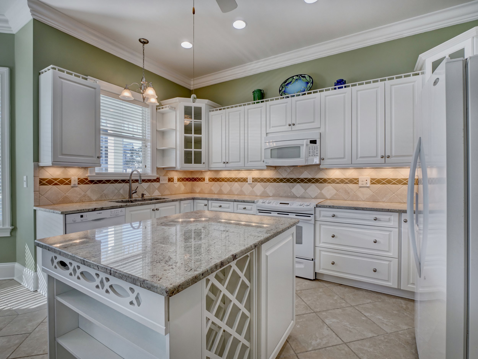

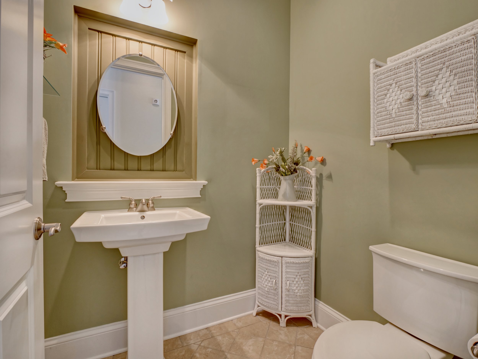
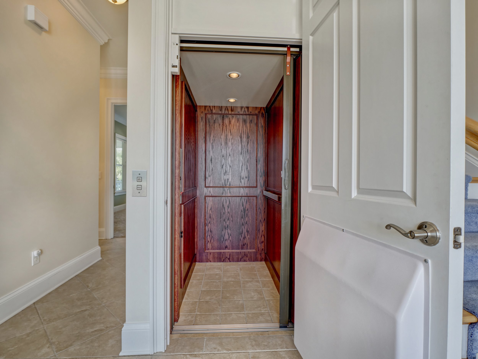
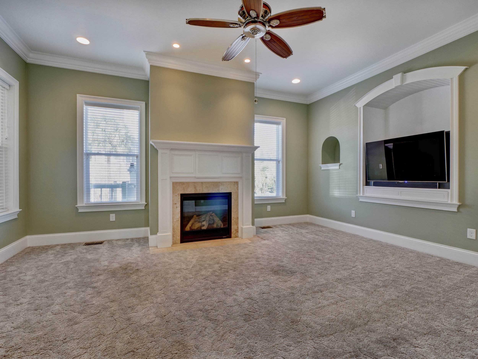
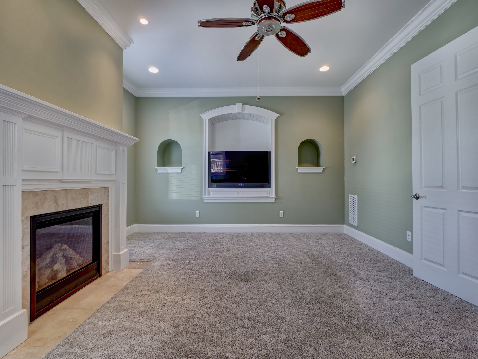
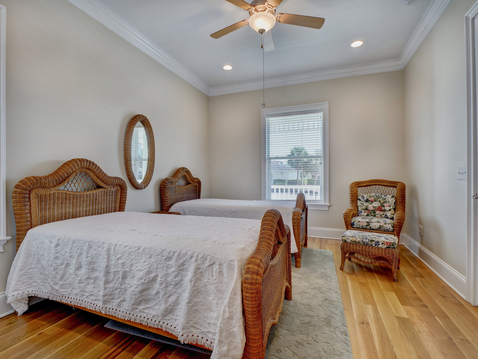
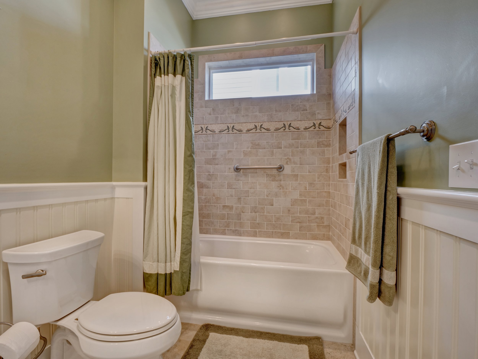
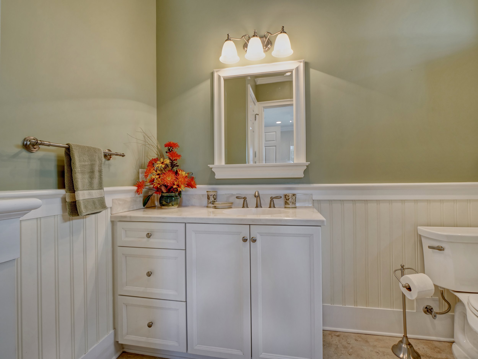
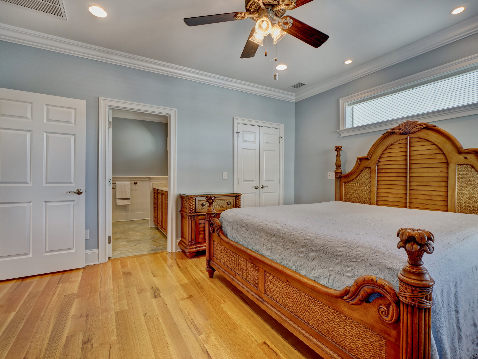
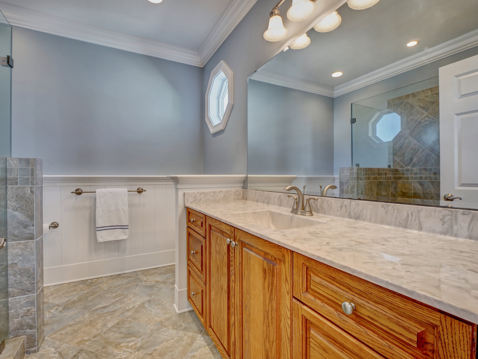
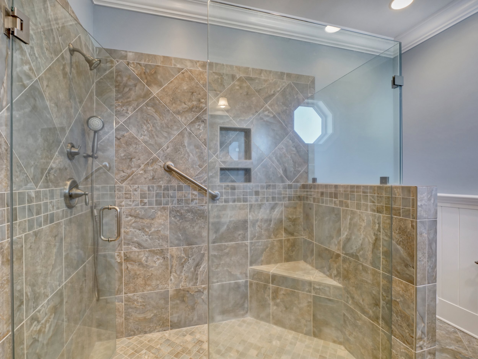
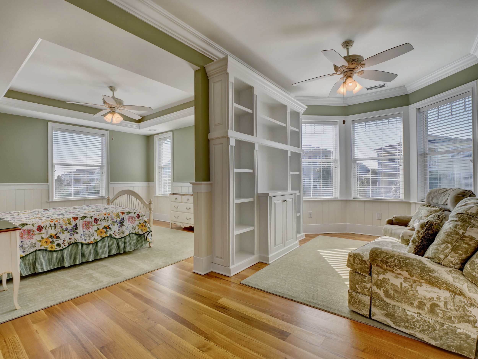
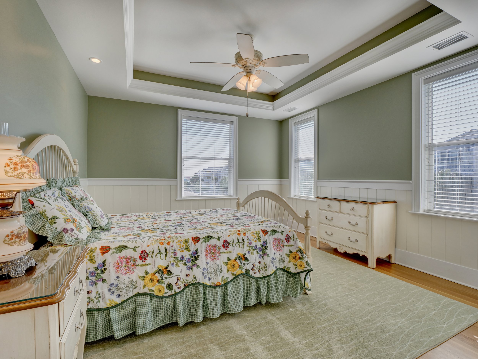
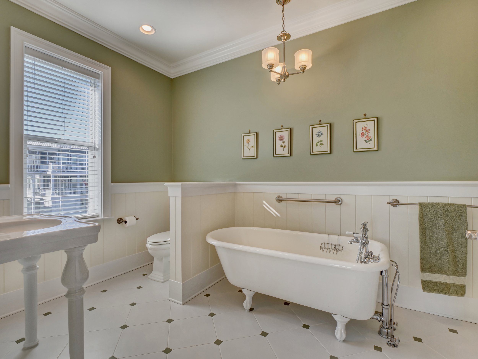
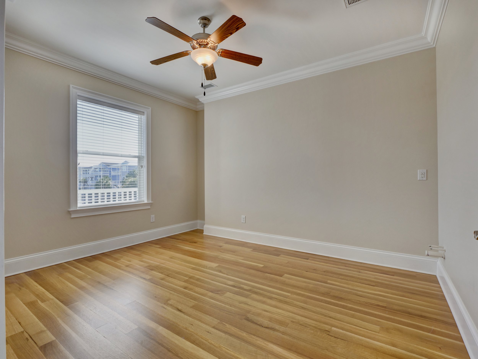
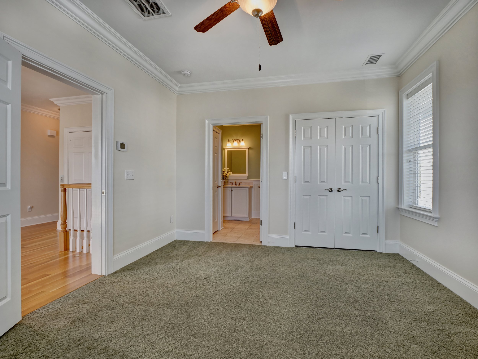
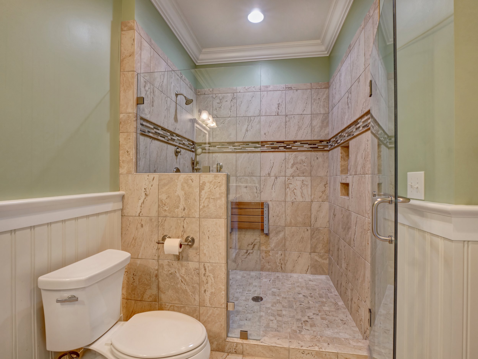
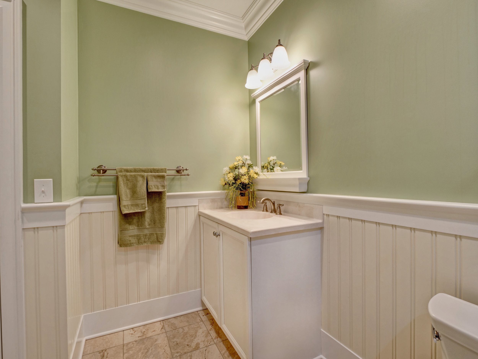
609 Dock St, Wilmington, NC 28401 - PROFESSIONAL REAL ESTATE PHOTOGRAPHY / AERIAL PHOTOGRAPHY
/This Queen Anne style home is situated on a quarter acre lot in the heart of Wilmington's Historic District. Built in 1899 this home offers the charm and elegance of a historic home while allowing for all of the modern conveniences. This property just underwent an extensive renovation. This new renovations included repositioning of the first and second level floor plans. This home under went a major kitchen renovation. In the kitchen you will find custom cabinetry, leathered granite kitchen island, Wolf drawer microwave oven, Wolf cooktop and double oven, built-in Sub-zero column freezer, Sub-zero column refrigerator, two Kitchen Aide dishwashers, and two stainless sinks. A new master bedroom suite was added that includes a spacious bath and new french style door- window opening up to a private covered porch. Each generously sized bedroom comes with it's own bath. You will find beautiful hardwood floors and custom tile though out the home. There are three covered porches so one can enjoy the view mature tree scape, historic area and friendly neighborhood surroundings. Also a rare find downtown is the three bay garage that is accessible through an automate privacy gate. You will be just steps from all that downtown has to offer while enjoying the friendly quiet character of this wonderful historic neighborhood.
For the entire tour and more information, please click here
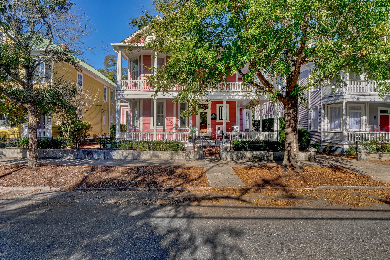
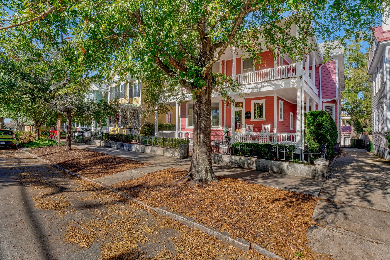
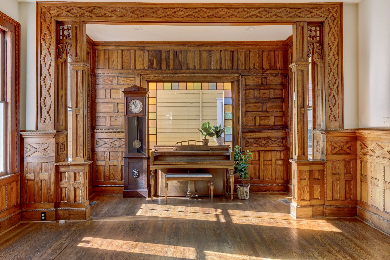
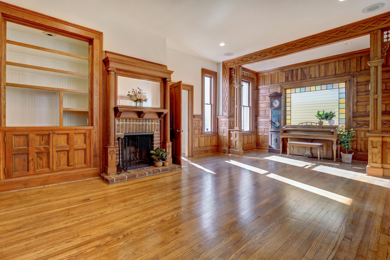
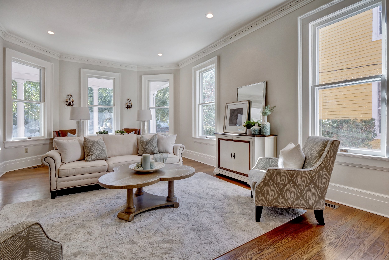
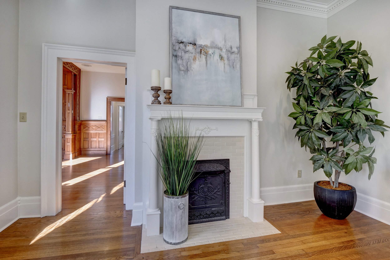
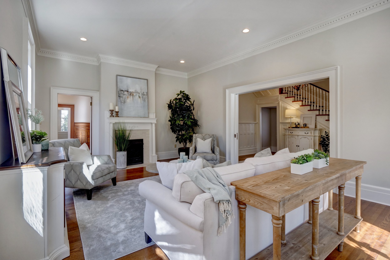
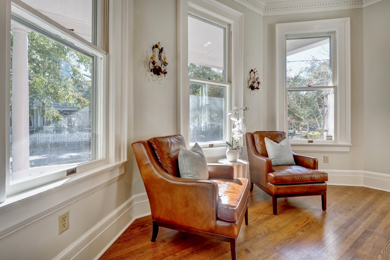
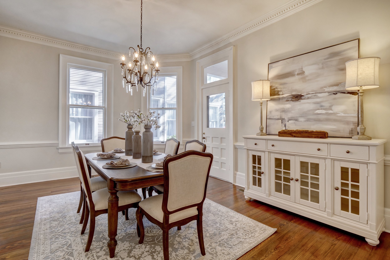

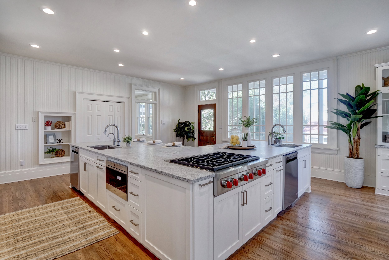
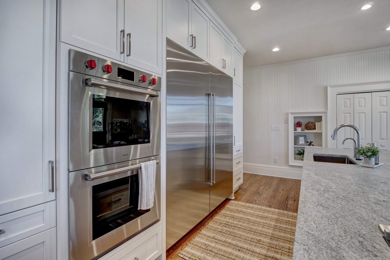
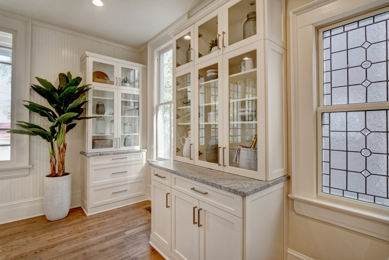
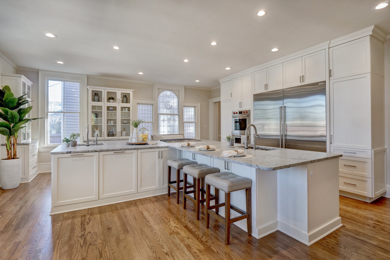
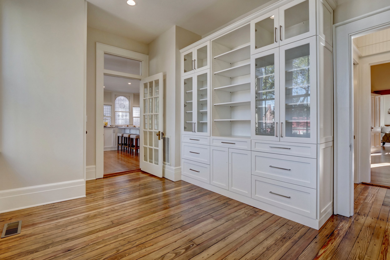
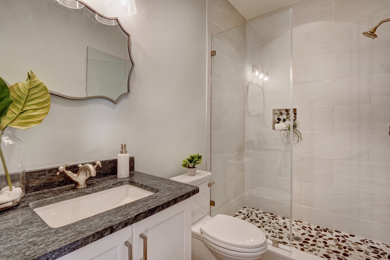
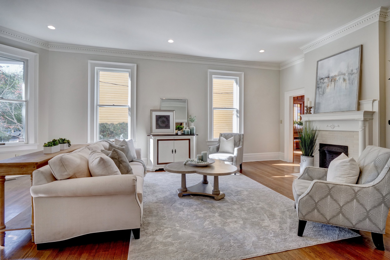
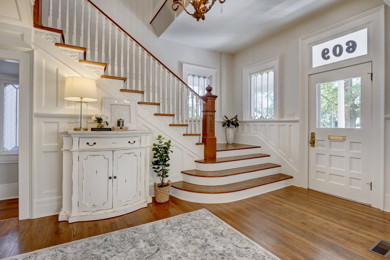
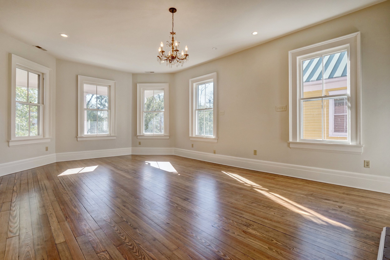
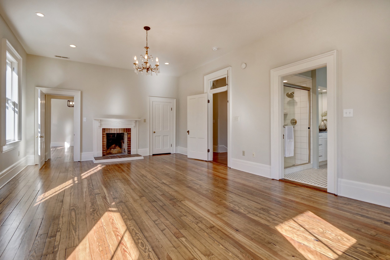
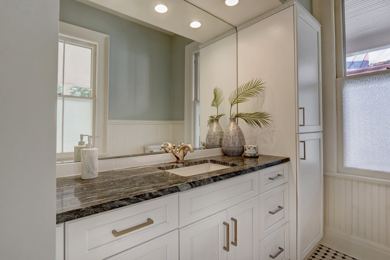
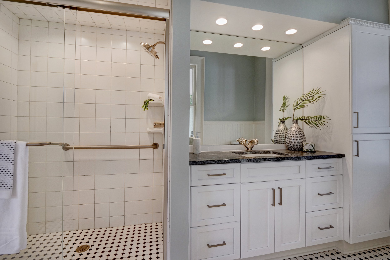
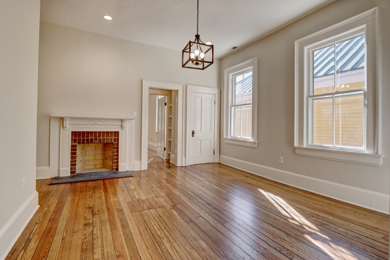
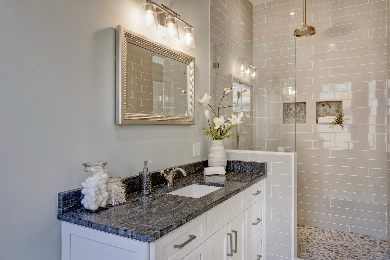
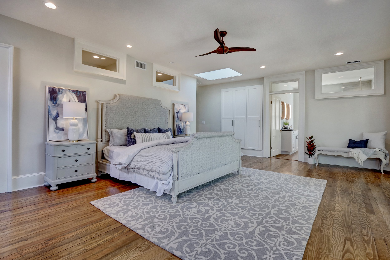
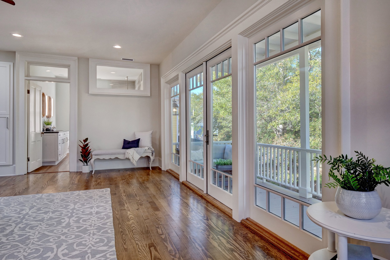
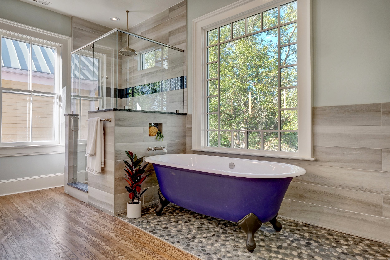
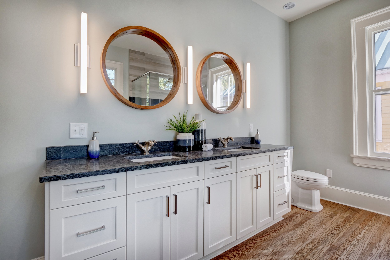
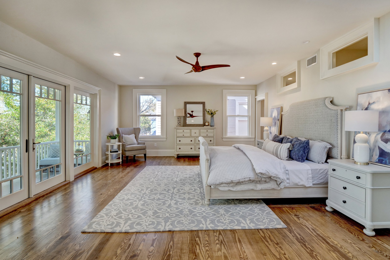
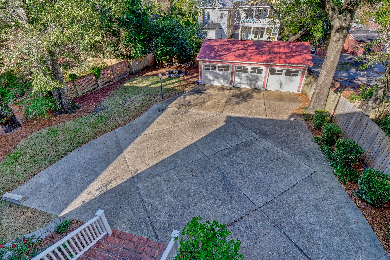

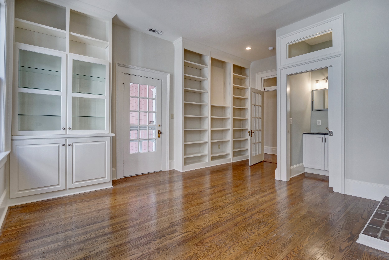
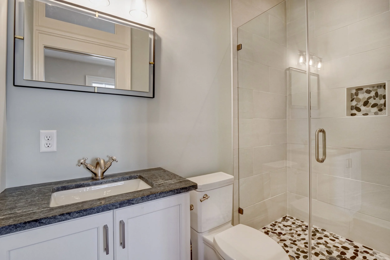
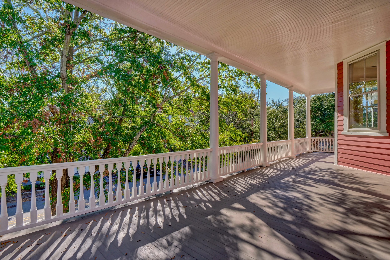
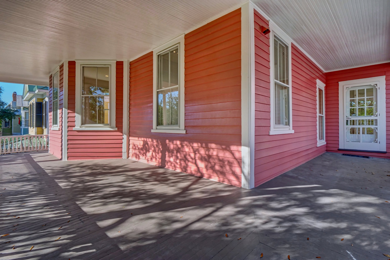

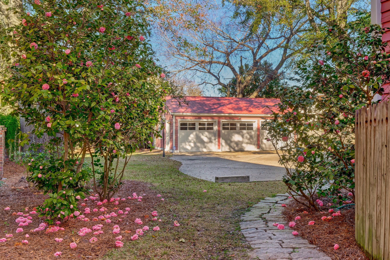
510 Channel Dr N, Wrightsville Beach, NC 28480 - PROFESSIONAL REAL ESTATE PHOTOGRAPHY / AERIAL PHOTOGRAPHY
/Now a rare opportunity available in this waterfront hotspot on Banks Channel with a pier, gazebo and boat lift. Sitting between the two bridges and on a dead end street, this is the perfect retreat from the busy roads and heavy boat traffic of the Wrightsville Beach area. The Southern Coastal Architecture highlights the casual lifestyle and accentuates the magnificent views in all directions. The bottom level consists of a ground floor entry with a two car garage plus a large storage room overlooking the water. The top three levels contain 2,600 square feet of functional living space ideal for family and entertaining. The living, dining, and kitchen areas are open and these living spaces are extended by the large porch overlooking the sound. There is also one bedroom and a powder room on this second level. The third level consists of the master bedroom with yet another porch, two secondary bedrooms, two tile baths, and a laundry room. Then finally the bonus room above may become your favorite with an open deck and views galore - you can even see the Figure 8 and downtown Wilmington fireworks displays. See the attached floor plan to get a better feel for this well designed home. Some of the favorite features of this home are the efficient family-style kitchen with pantry, gas log fireplace, utility closet, security system, master bath whirlpool tub with TileVision TV, lawn irrigation and storm window shutters and door panels. This well-maintained home had new heat pumps in 2016 and a new roof and exterior painting in 2021. Schedule a showing today!All kitchen appliances, washer, dryer, blinds, and all curtains remain except the ivory curtains with the navy trim in the third level bedroom with the double bed.
For the entire tour and more information, please click here

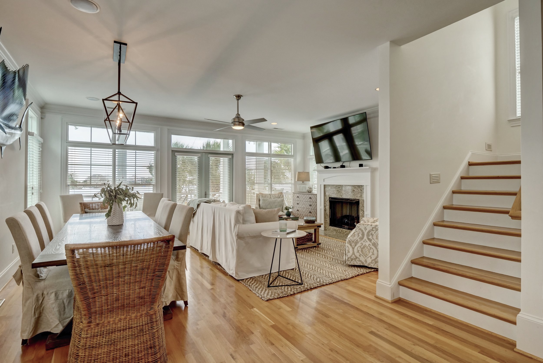
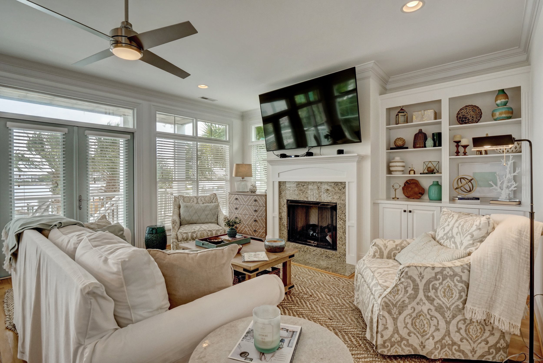
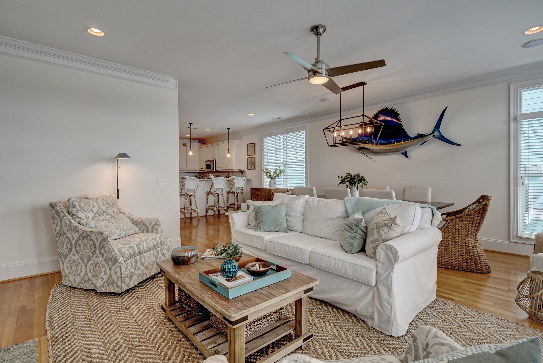

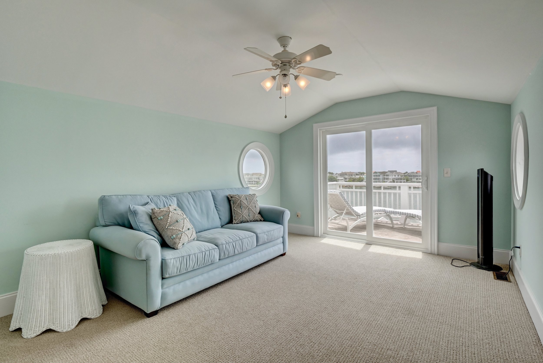
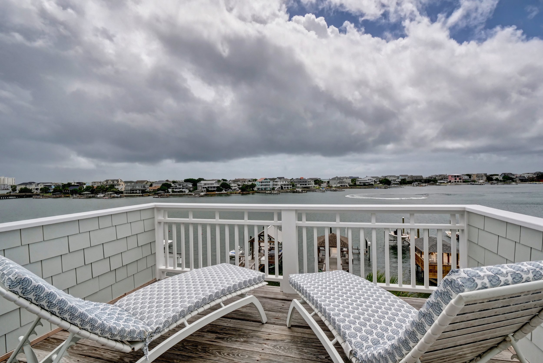
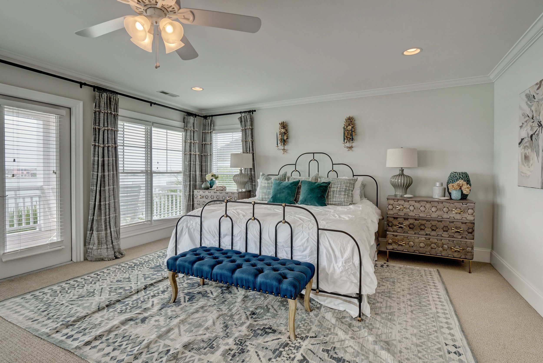
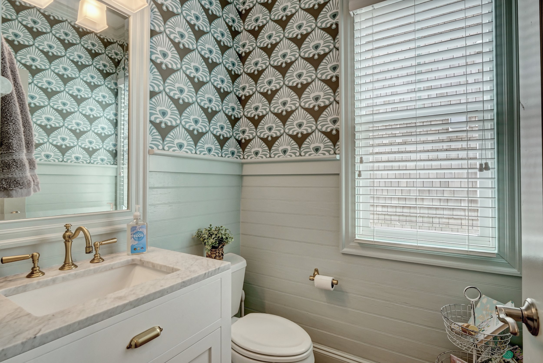
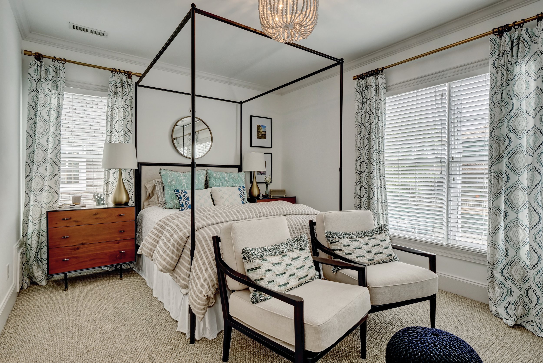
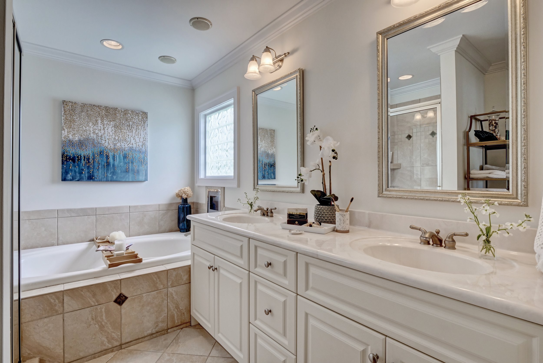
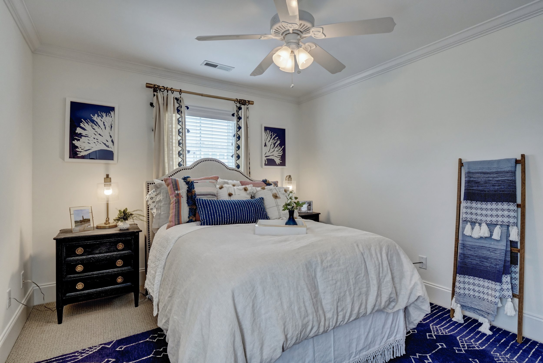
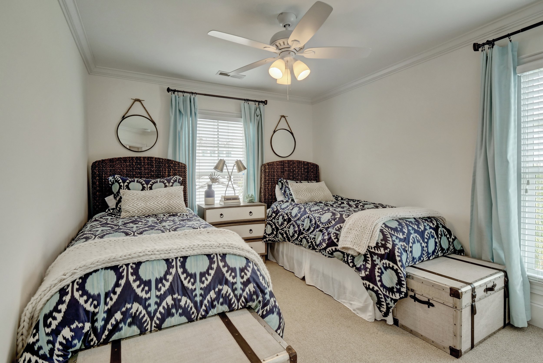
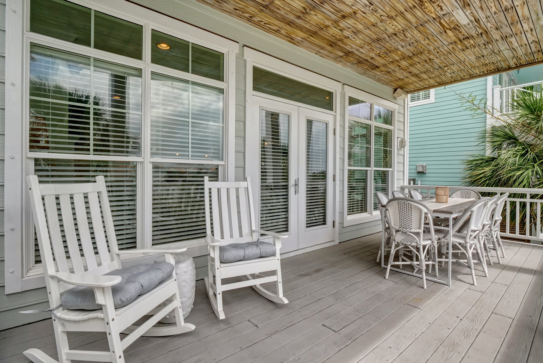
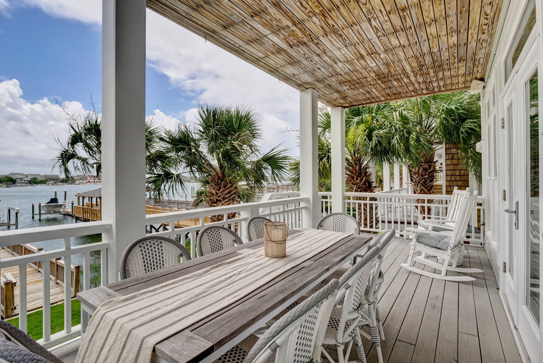
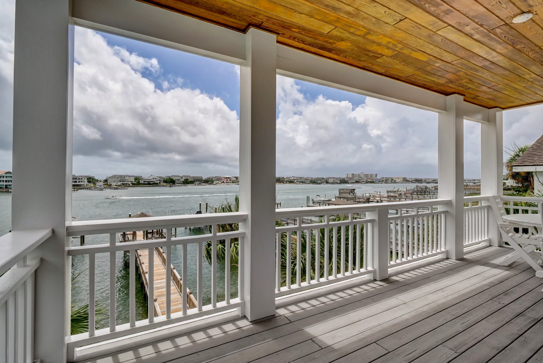
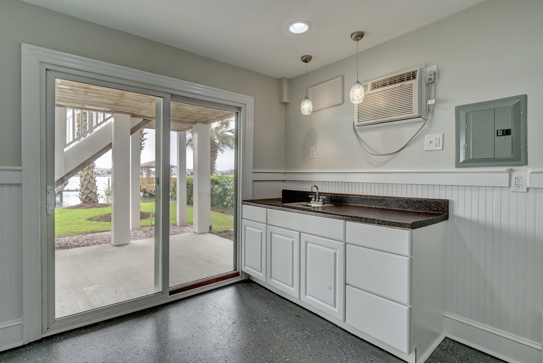
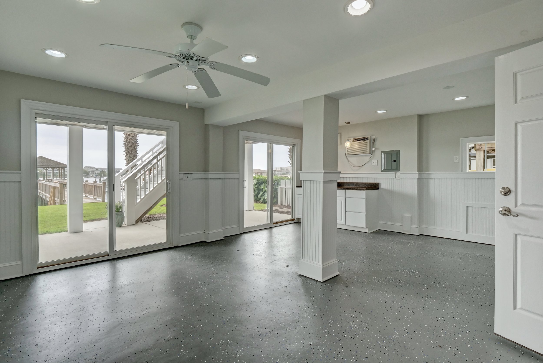
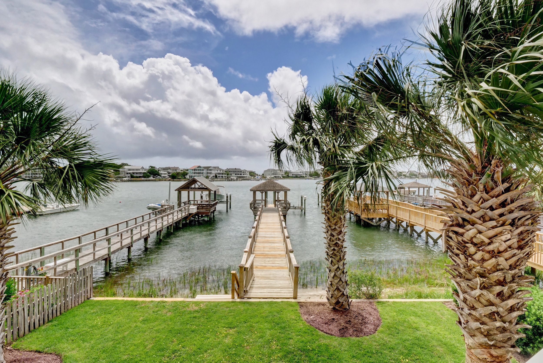
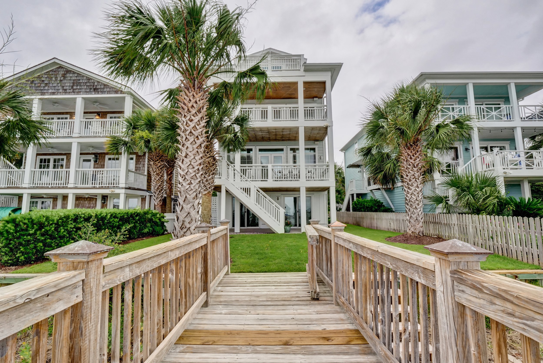
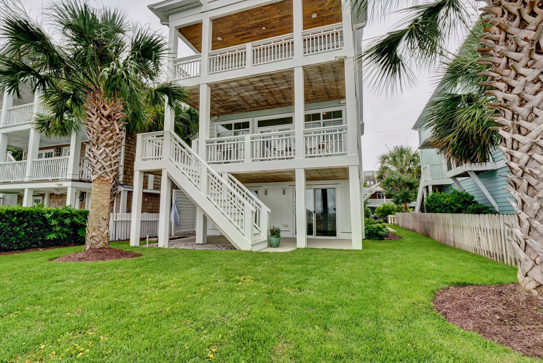
1229 Arboretum Dr, Wilmington, NC 28405 - PROFESSIONAL REAL ESTATE PHOTOGRAPHY / 3D MATTERPORT VIRTUAL TOUR / AERIAL DRONE VIDEO
/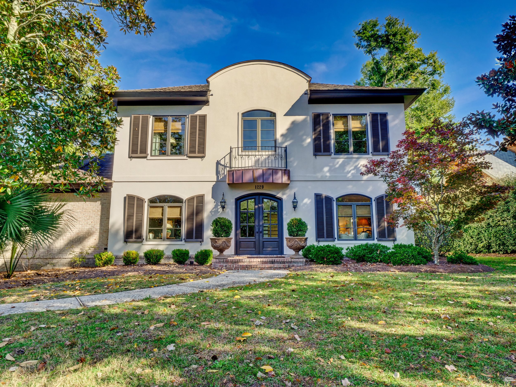
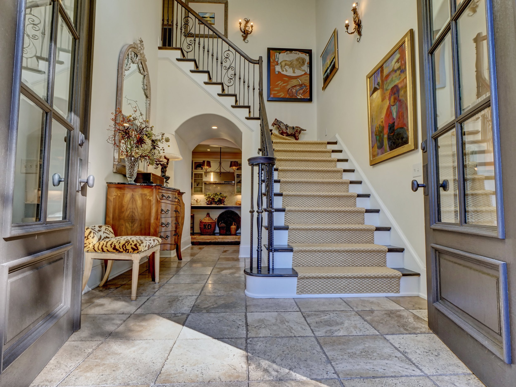
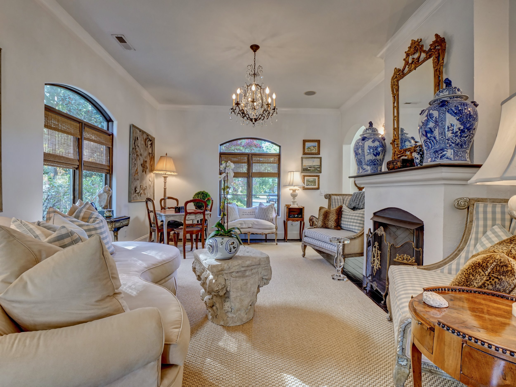
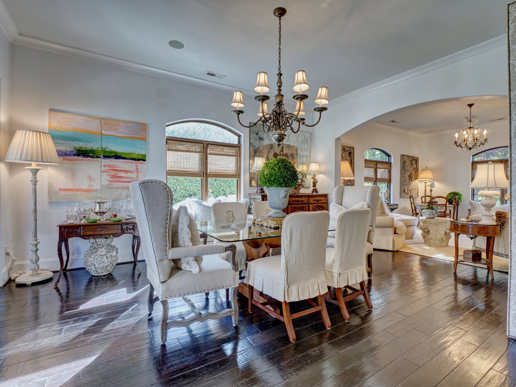
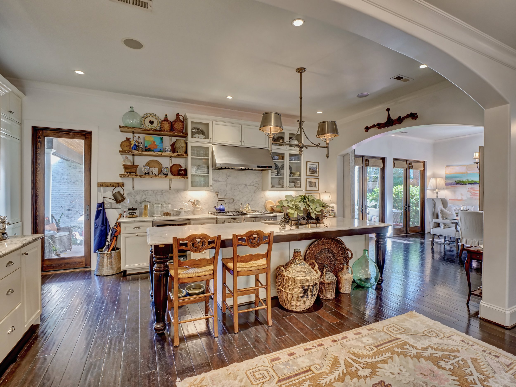
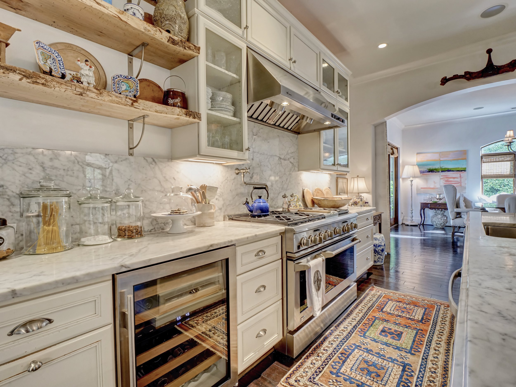
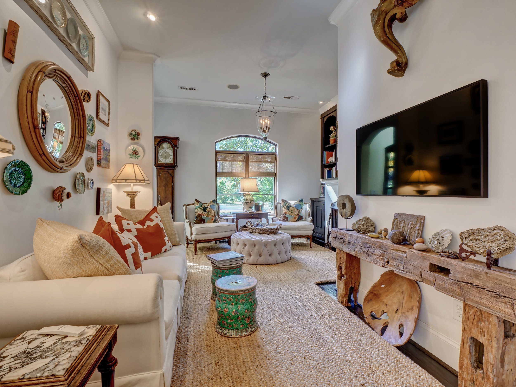
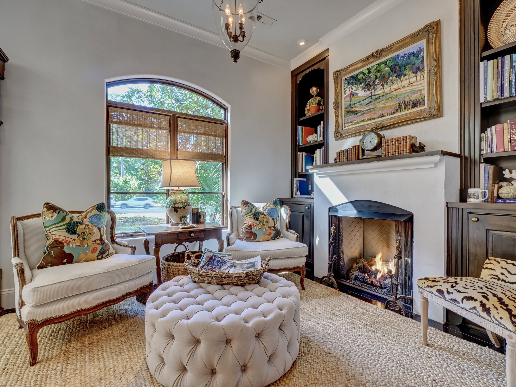
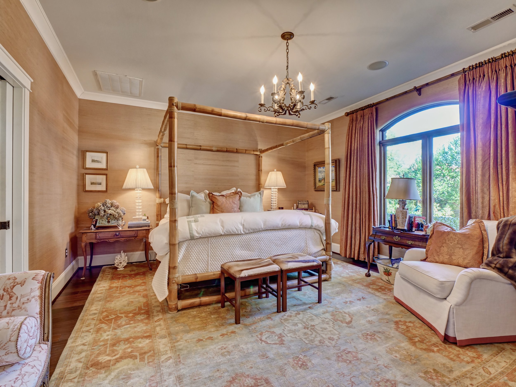
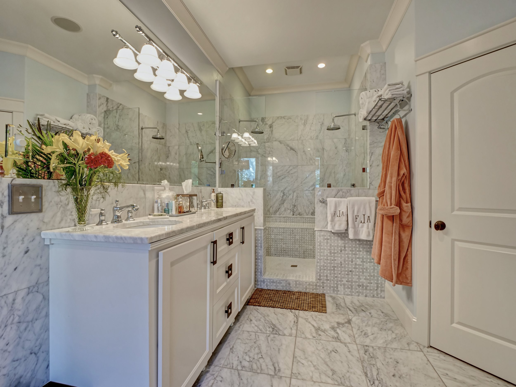
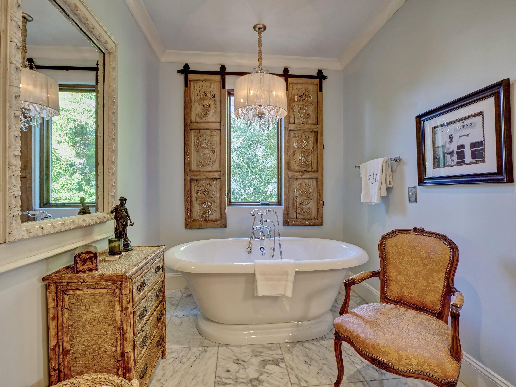
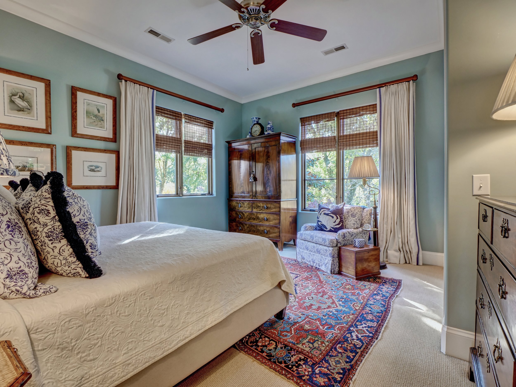
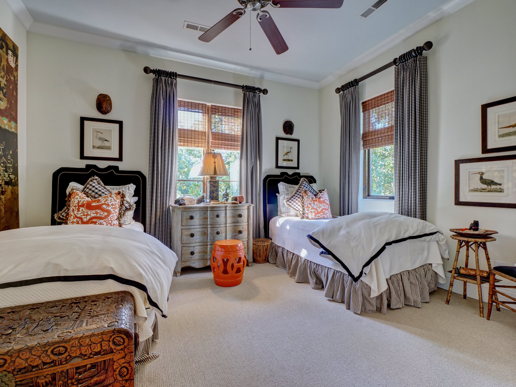
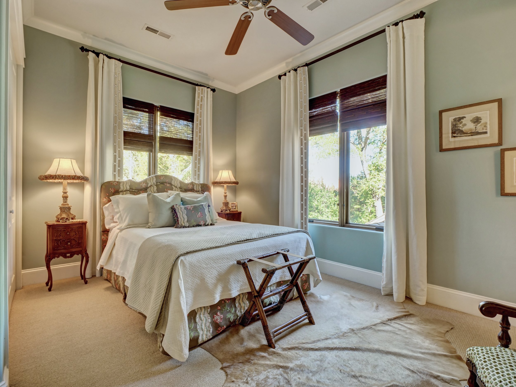

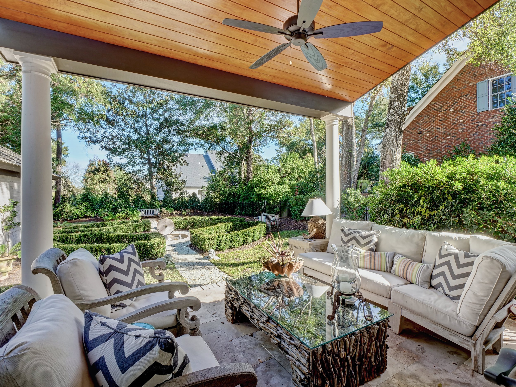
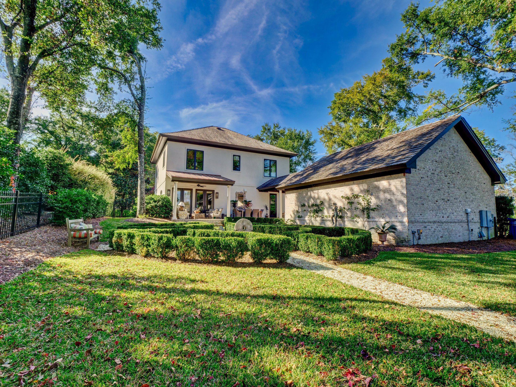
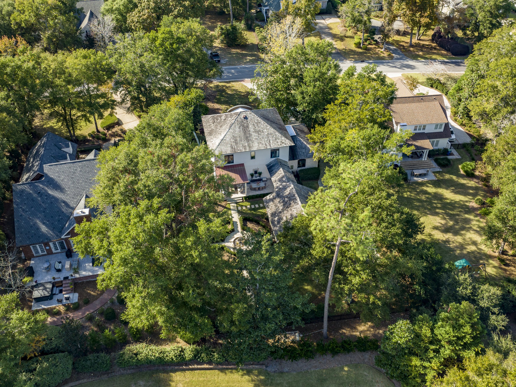
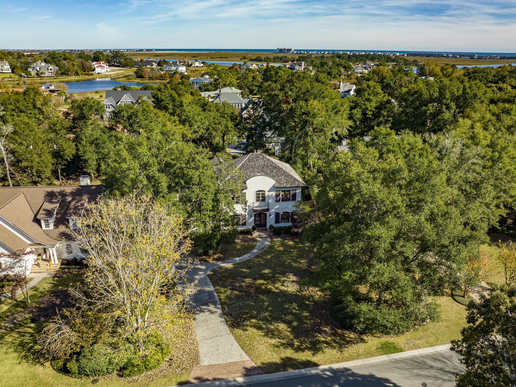
Exceptional home. Every detail finished to perfection. Custom designed home built by Tongue & Groove. 4 Bedrooms, 3 -1/2 Baths plus Bonus Room, 3 fireplaces and Brazilian hardwood floors throughout first floor living areas. 1st Floor Master Suite has fireplace, walk-in shower, separate soaking tub and 17 x 7 walk in closet with private laundry. Living Room with gas log fireplace and Formal Dining Room with large arched windows. Open Kitchen has large Carrara marble island with hand turned carved solid teak base, Carrara backsplash and Monogram gas oven with grill top and pot filler. Off the Kitchen is cozy Study with fireplace and built-ins. Upstairs private Guest Suite features full bath and generous closet space, plus 2 additional bedrooms and Bonus Room. The front and back yards have been completely landscaped by Classic Landscaping.
For the entire tour and more information, please click here.
705 Planters Row, Wilmington, NC, 28405 - PROFESSIONAL REAL ESTATE PHOTOGRAPHY / AERIAL DRONE PHOTOGRAPHY & VIDEOGRAPHY
/Spectacular Mediteranean Home on the 9th hole of Nicklaus Ocean course with over an acre, private pool, outdoor fireplace and tons of Privacy! This well appointed home is nearly all one level including large master suite, home office, spacious laundry, 2 living rooms and 3 car garage! Upstairs you'll find the 4th bedroom and bonus space with a wet bar and a balcony overlooking the backyard! Updates include painting, new kitchen countertops, lighting, Generator, expanded rear patio space and more! Don't miss out on this well appointed property in a fantastic location with all the amenities you'll need!
For the entire tour and more information, please click here.
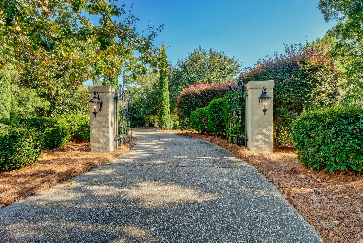
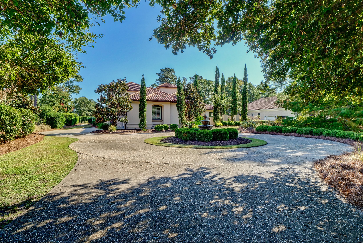
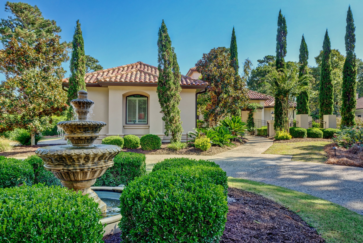
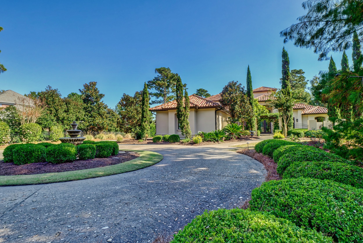
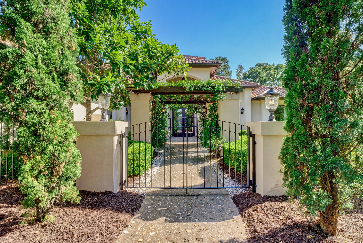
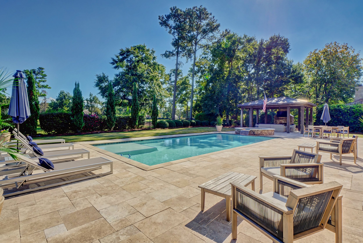
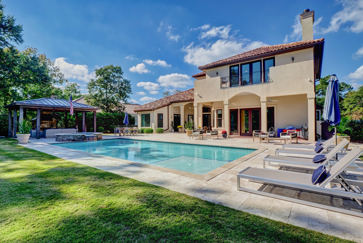
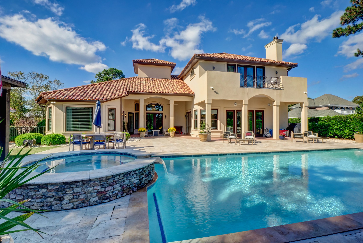
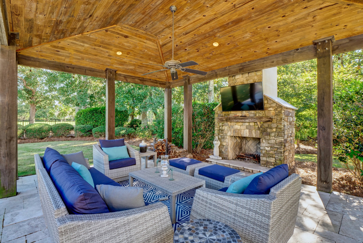
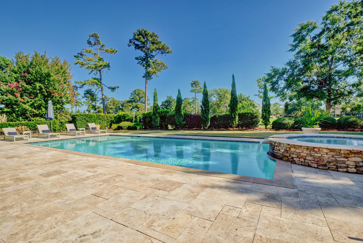
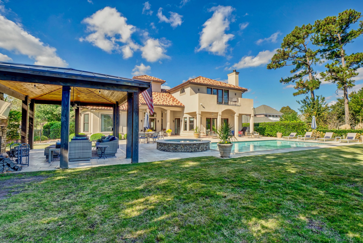
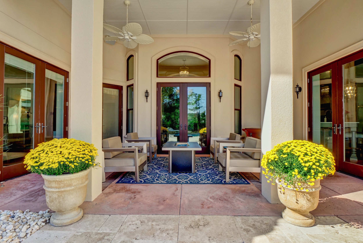
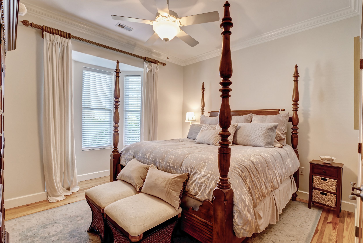
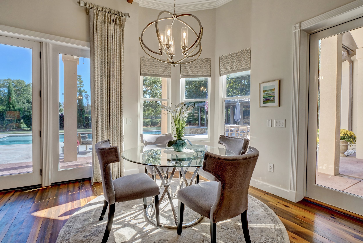
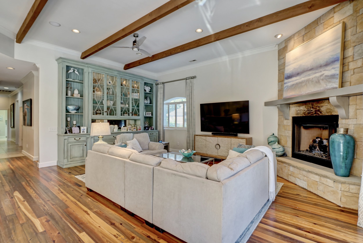
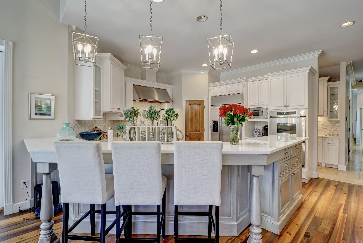
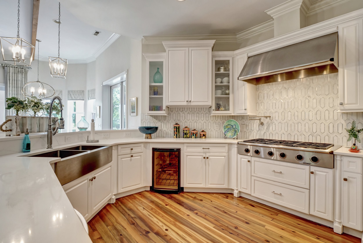
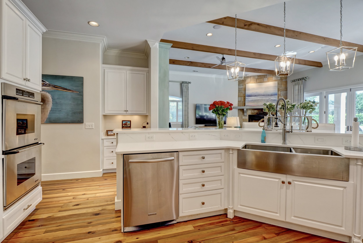
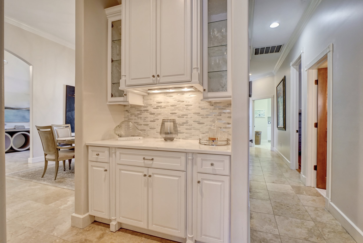
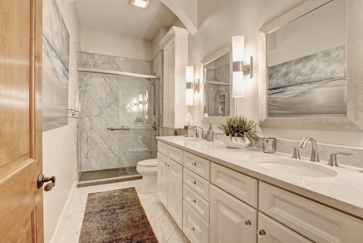
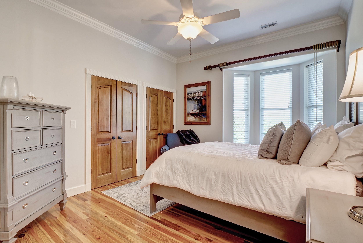
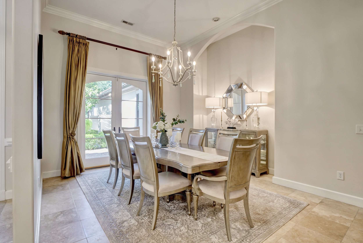
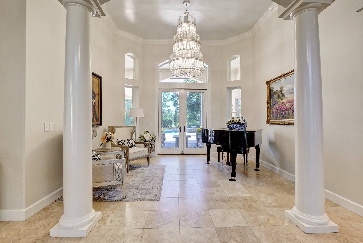
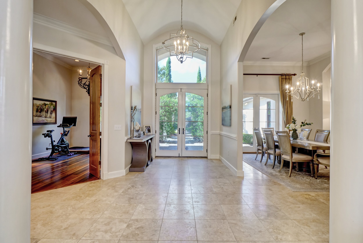
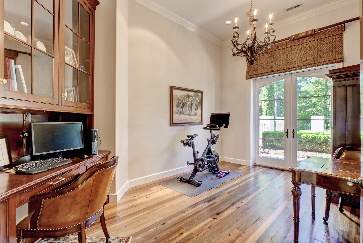
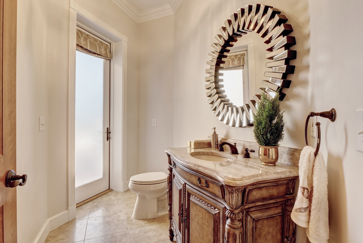
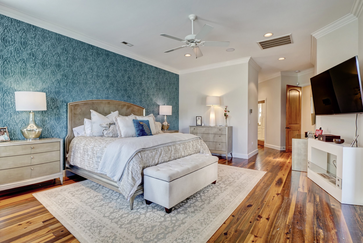
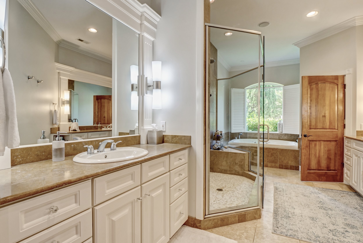
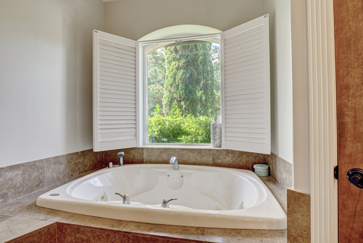
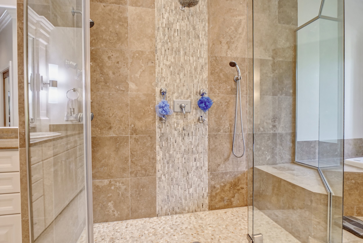
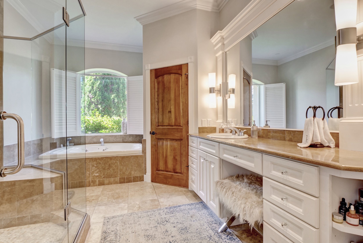
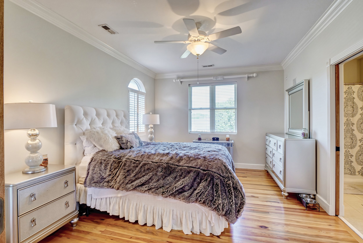
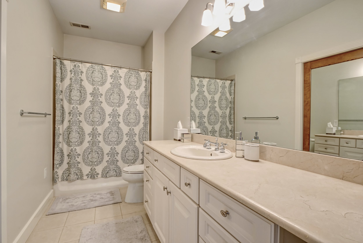
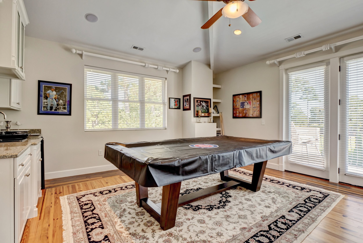
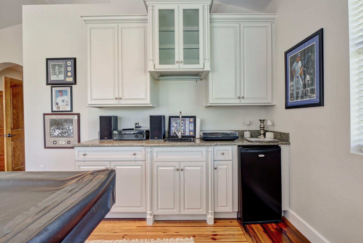
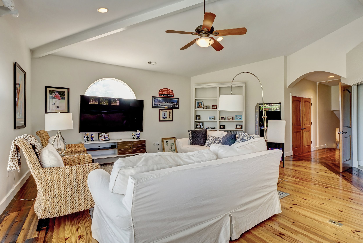
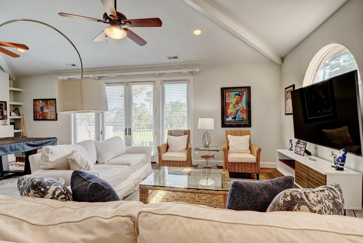
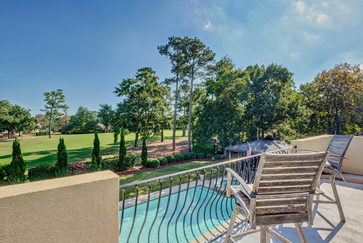
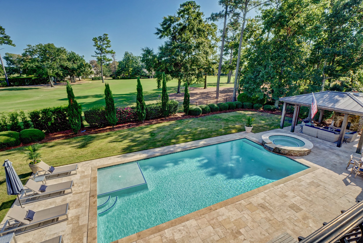
2224 Moreland Dr, Wilmington, NC 28405 - PROFESSIONAL REAL ESTATE PHOTOGRAPHY / TWILIGHT PHOTOGRAPHY / AERIAL DRONE VIDEOGRAPHY
/Breath-taking views and privacy abound from this stunning contemporary design overlooking Landfall Lake and it's mile long scenic sidewalk with views to the ICW and Wrightsville Beach. Great natural light fills the east-facing home as it sits high on a bluff at the end of a quiet cul de sac. With strategically placed oversized windows and vaulted ceilings, this home embraces you from the moment you walk in and beckons you to incredible outdoor living complete with a pool and waterfall. An open first floor includes a two-story great room with stunning stair and balcony overlook, gourmet kitchen with natural gas cooktop, side-by-side refrigerator and premium granite countertops that open to the breakfast area, sunroom and family room. Be sure to check out the custom designed walk-in wine cellar and extra-large pantry as you head towards the oversized three car garage. On the opposite end of the home is a spacious and elegant first-floor master suite including large his and her walk-in closets and a spa like bath with oversize 2 headed shower and jacuzzi tub. The first floor also includes a dining room, home office, and two powder rooms. Additional custom features include an elevator, Brazilian cherry floors, reverse osmosis water conditioner, basement hurricane full-height safe room, natural gas powered generator, and central vac system. Upstairs are four bedrooms including a second-floor master suite, three full bathrooms and a huge multipurpose room. Walkout decks are found on both the east and west sides of the home for outdoor enjoyment. Custom designed and built for a couple with an engineering background and extensive travel experience, be sure to see the safe room! Thoughtfully designed and expertly built by custom home builder Steve Dunn, 2224 Moreland will welcome you home!
For the entire tour and more information, please click here.
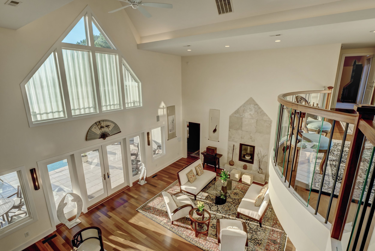
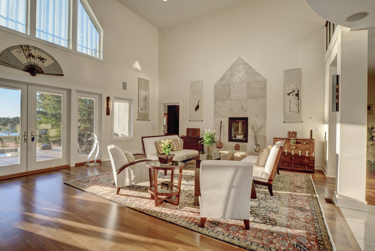
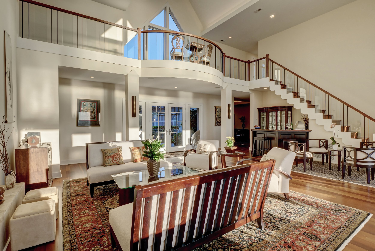
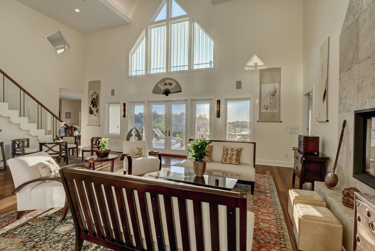
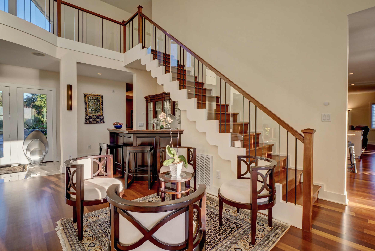
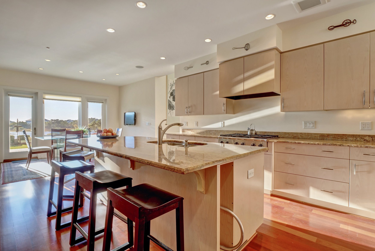
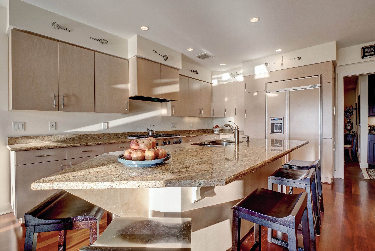
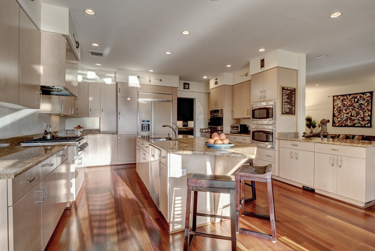
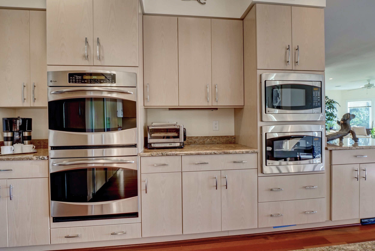
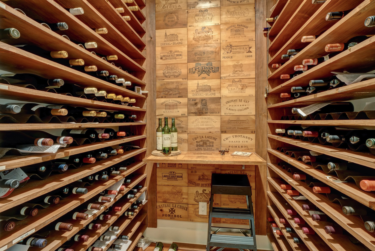
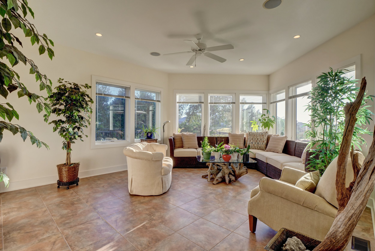
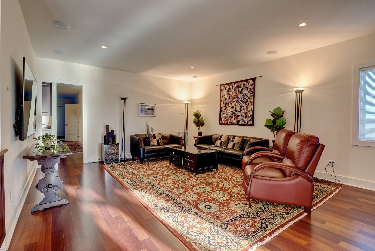
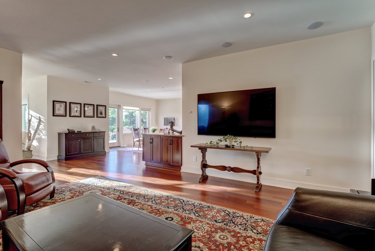
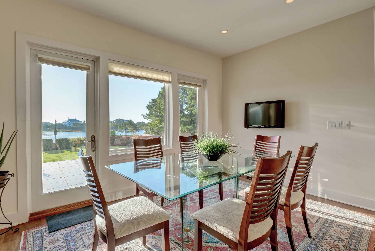
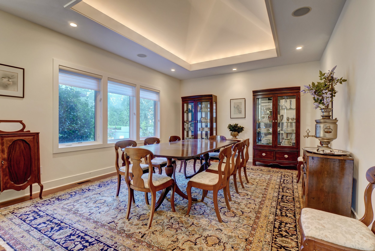
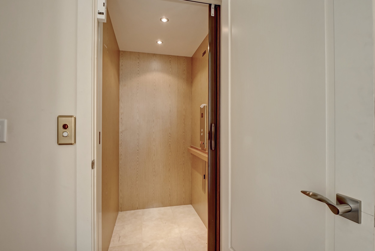
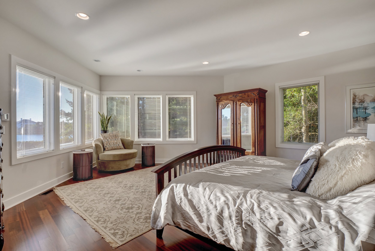
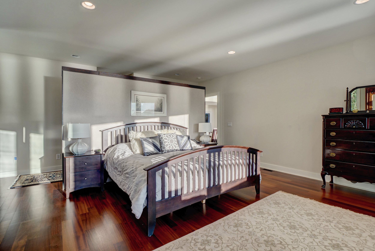
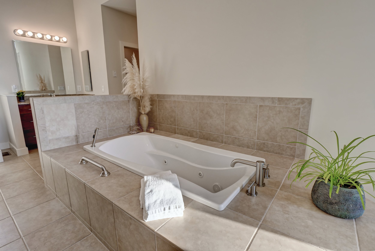
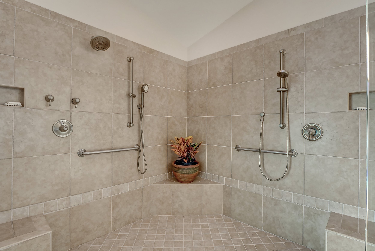

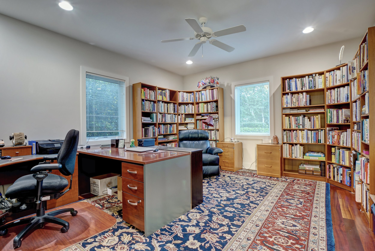
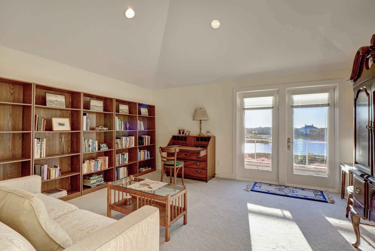
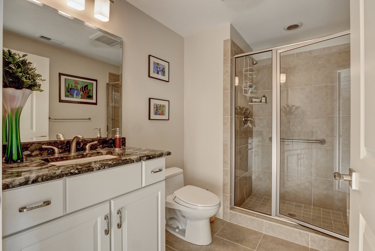
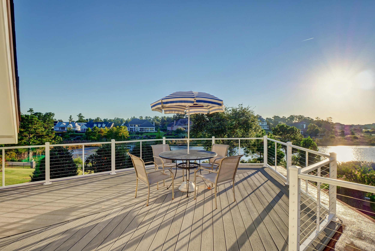
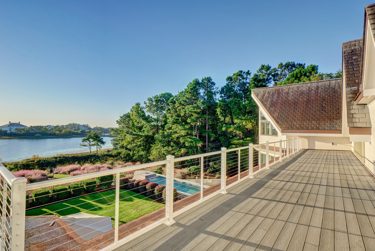
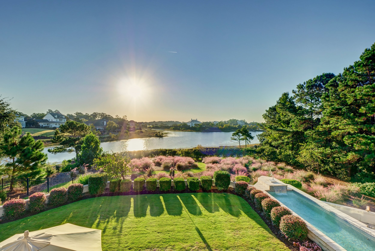
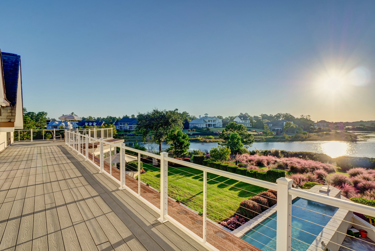
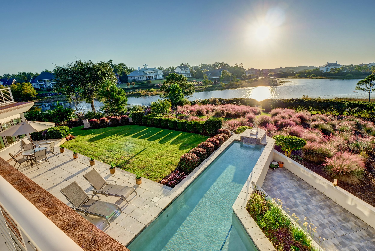
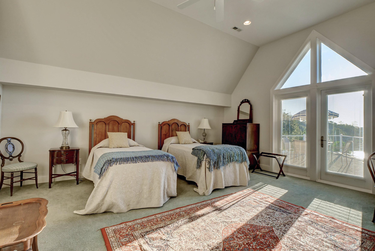
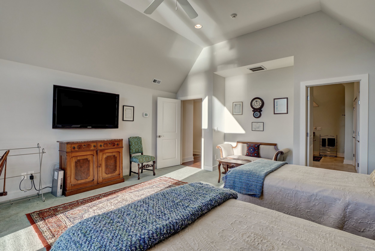
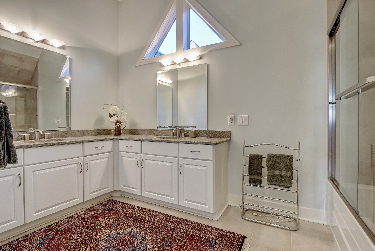
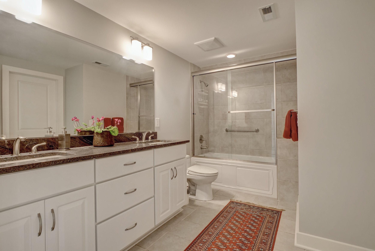
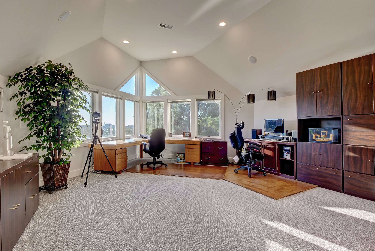
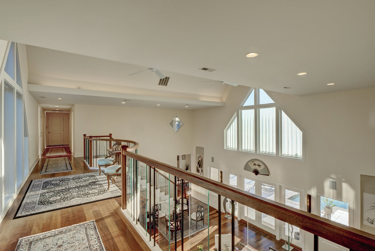
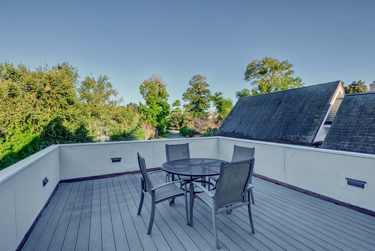
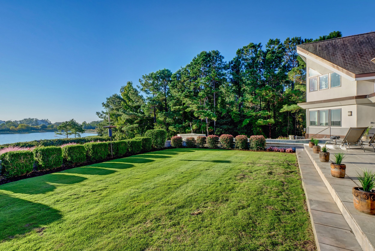
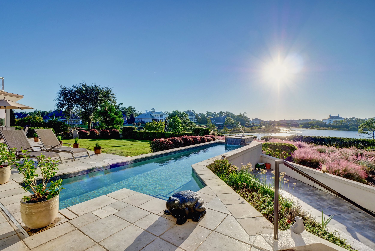
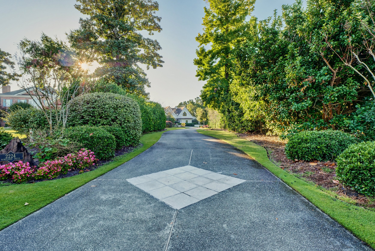
723 S Lumina Ave Unit A, Wrightsville Beach, NC, 28480 - PROFESSIONAL REAL ESTATE PHOTOGRAPHY / AERIAL PHOTOGRAPHY / TWILIGHT PHOTOGRAPHY
/723 S Lumina Ave
Located on Wrightsville's most desired stretch of coastline, this South End ocean front condo is a beachgoer's dream. The South End is known for its peaceful local atmosphere, limited public parking, and pristine crystal clear waters. The oversized lot features a rare, grandfathered in, private boardwalk with direct access to the beach. The main living areas highlight the panoramic ocean views, and the spacious covered porch. Enjoy the one level open floor plan that flows freely from the kitchen to the living and dining areas. Stainless steel appliances throughout the kitchen include Wolfe gas range and Sub Zero refrigerator. Luxurious master suite featuring expanded lounging area, large walk-in closet, and new recessed lighting. The spa-like master bath features custom cabinetry by Mike Powell, heated flooring, digital interactive shower, an oversized tub and a tankless toilet. The additional 3 bedrooms are all equipped with full bathrooms and their very own private porch. Extensively maintained from interior to exterior. New roof in 2019, fresh exterior paint, and brand new gutters. Deep garage with work station and the ability to fit 5 cars in tandem plus driveway spaces. Massive rental potential. Views, luxury, and low maintenance are the essence of 723 S Lumina.
For the entire tour and more information, please click here.
4612 Serenity Point, Wilmington, NC 28409 - PROFESSIONAL REAL ESTATE PHOTOGRAPHY / AERIAL VIDEOGRAPHY
/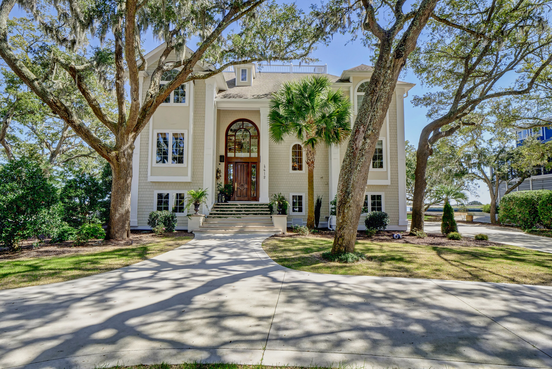
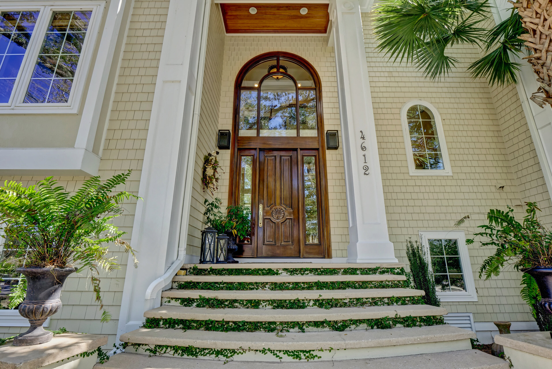
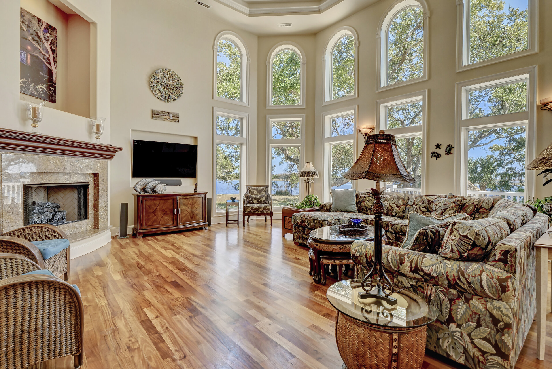
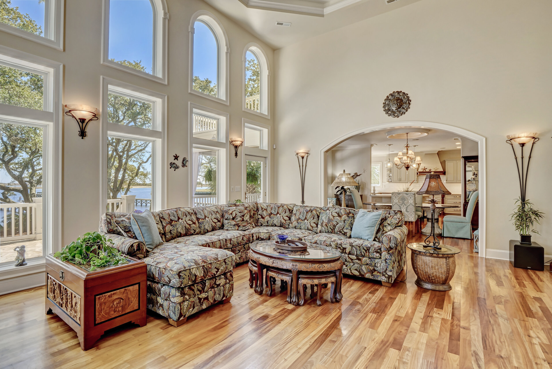
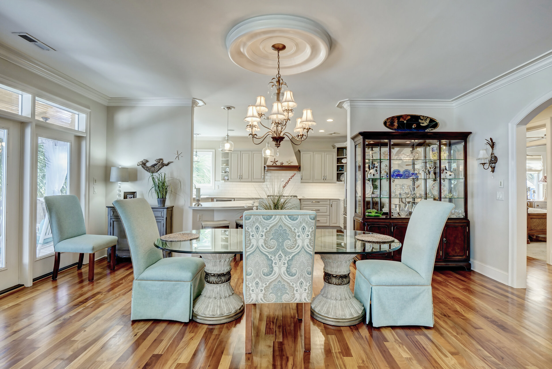
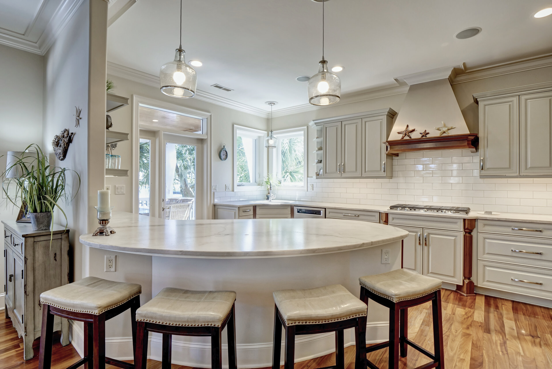
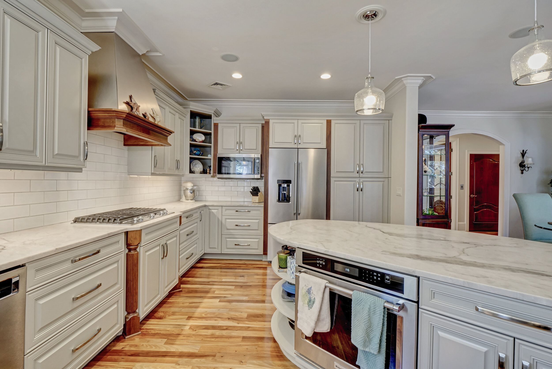
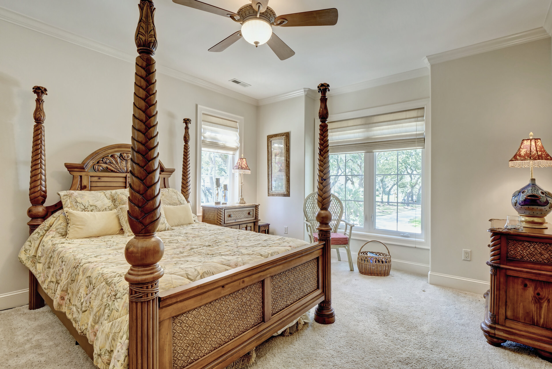
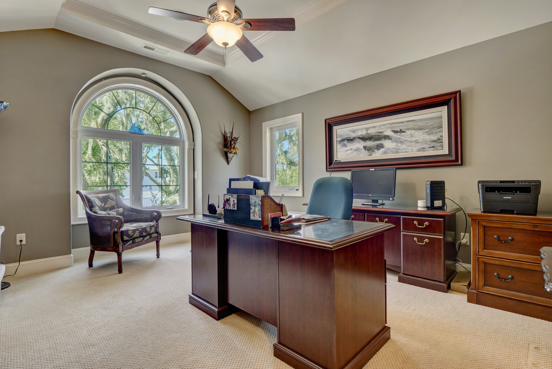
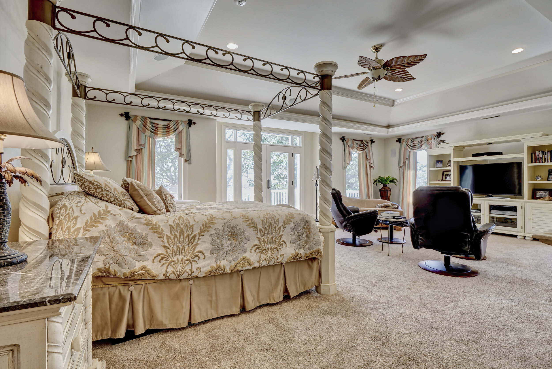
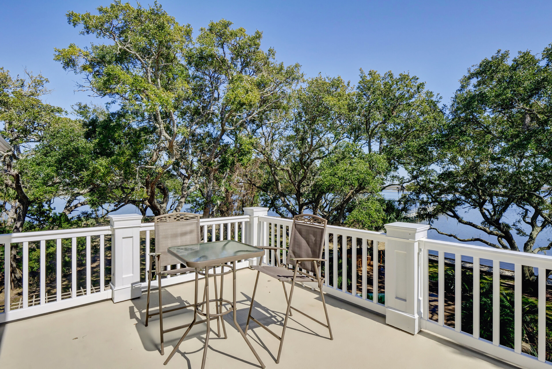
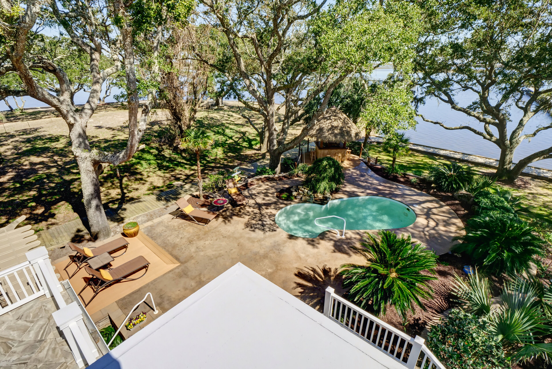
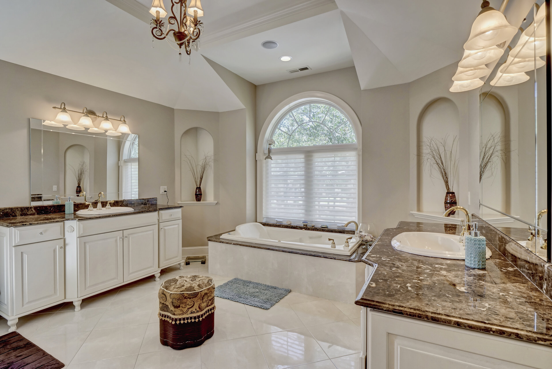
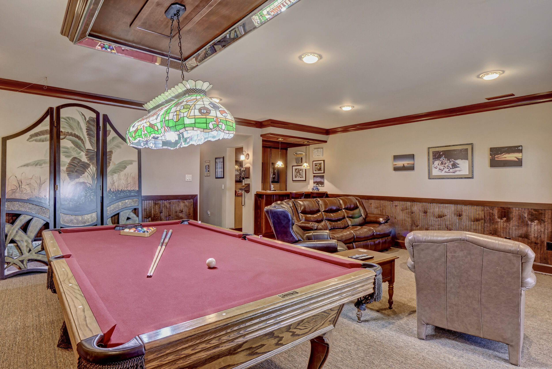
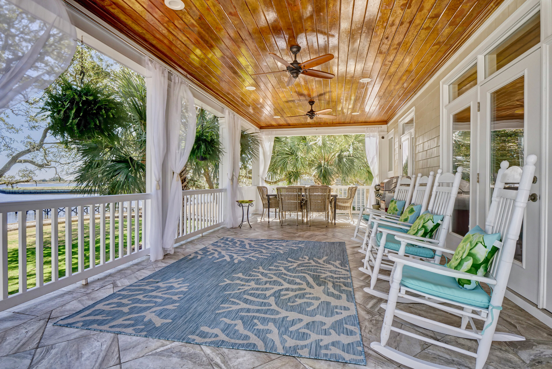
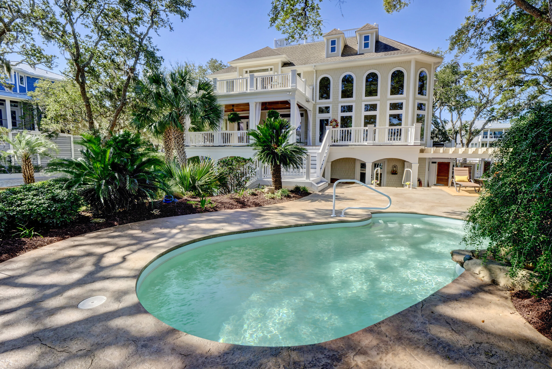
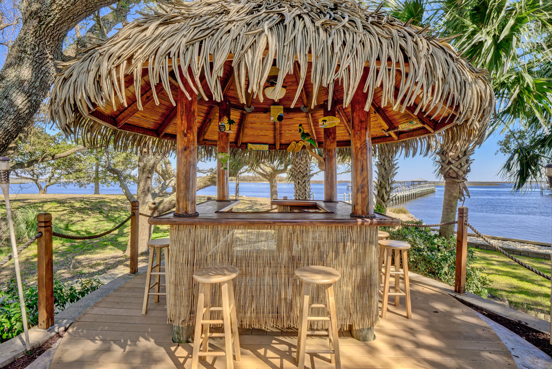

The crisp blue waters of the Intracoastal Waterway framed by the twisted branches of the Southern Live Oaks that canopy over the sprawling 120 feet of water frontage is coastal living at its finest! This exquisite estate is a peaceful oasis capturing breathtaking panoramic views. Situated on .85 acres of mature palms and 14 + Live Oaks with a private pier, 2 boat lifts & a 22 ft. Wet Slip. The 8 ft. hand carved Honduran front door is sure to impress as you step into this custom beauty, built to withstand 175 MPH winds! You are greeted by a custom oak wood staircase as you make your way up to the open living room with atrium windows framing the expansive waterfront views. The newly updated gourmet kitchen is equipped with Quartzite Tahiti leathered countertops, a custom hood & a gas stove. The large island offers storage underneath while keeping the space bright & open, making the ideal entertainment space. The dining area overlooks the massive main floor deck with striking waterfront views & lush landscaping. When entertaining you will enjoy the surround sound system throughout the home, the fully equipped tiki bar, game room, 2 Rinnai tankless hot water heaters & central vacuum to clean up! The soaring ceilings, custom wood detail, decks & covered porches that accompany every floor will have you feeling like you are on vacation. When not entertaining, you can find relaxation in the vast master suite, complete with sitting area, wet bar, swanky master bathroom & of course, a view! Wake up to the awe-inspiring sunrise just off your back porch. A 834 Sq Ft bonus room on the ground level offers a wet bar, pool table, full bathroom, storage room & access to the back pool decks & covered porches. Take advantage of the outdoor shower after a day on the water or dip in the pool. The 357 Ft Pier leads you to the private gazebo & your very own boat slips! This custom build offers the luxury of privacy on the open water & amazing details inside & out!
For the entire tour and more information, please click here.
241 Chimney Ln, Wilmington, NC, 28409 - PROFESSIONAL REAL ESTATE PHOTOGRAPHY / AERIAL VIDEOGRAPHY
/Don't miss this exquisite waterfront property with stunning panoramic views of the marsh to the north, east and south views of the Intracoastal Waterway, the ocean and Masonboro Island on a lot with over an acre of land. Relax on your own private sandy beach, which you can enjoy at high tide and low tide! Walk or drive to your 30ft boat slip in the neighborhood deep water marina, which is protected by several in water wooden break walls. You'll find water views from every window, a grand spiral staircase, and a wonderful floor plan. The kitchen and breakfast area open to a screened-in porch. The updated chef's kitchen has granite countertops, top of the line cabinets and appliances, and the perfect layout for entertaining. The master has a gorgeous ensuite bathroom with a soaking tub, walk-in shower and dual vanities. Another bedroom is on the main level along with a full bathroom. Upstairs are three bedrooms and an additional bathroom. All three bathrooms have been beautifully renovated. The largest upstairs bedroom has it's own private deck with exquisite views overlooking the water. Under the house is a usable area with the same floor space as the house, which has a newly added epoxy floor, a large workshop space, a storage closet, a patio and parking for four cars. Extras include an outdoor firepit, a wired-in generator, extensive landscaping and outdoor lighting, fully-fenced backyard, upgraded HVAC filtration system for exceptional indoor air quality and a new dumbwaiter. In addition to the marina, Old Chimney has a neighborhood pool and tennis court.
For the entire tour and more information, please click here.
1255 Great Oaks Dr, Wilmington, NC, 28405 - PROFESSIONAL REAL ESTATE PHOTOGRAPHY / AERIAL PHOTOGRAPHY / TWILIGHT PHOTOGRAPHY
/Located on a rare double lot overlooking the Intracoastal Waterway in Landfall, this 1.75 acre estate offers 135 feet of water frontage on a spectacular high bluff with loads of hard wood trees and professionally designed grounds. Landfall's beloved 4 acre Temple Garden is directly across the street providing a sense of space, privacy and grandeur not found any where else. From the brick paved driveway that meanders across the greatly sloping terrain to slate walks and travertine pool deck you will feel the quality and attention to detail before every stepping into the main house featuring over 5700 square feet of luxury. The casual open floor plan has been lovingly updated with an entirely new kitchen (equipped with Mike Powell's elegant cabinetry, quartz counters, sub zero fridge, Wolfe gas range, Bosch dishwasher and porcelain ceramic tile floors and an entirely new state of the art master bath as well as powder room and laundry. Additional updates include new roof, ship lap interior walls, refinished Caribbean pine floors with whitewash. The 4 bedroom, 4 full bath, 2 half bath main house includes a vaulted ceiling office with private waterside balcony, an exercise room and huge upper den/rec room. Walking out the screened porch takes you to a vine covered loggia (always a breeze) overlooking the salt water gunite pool with travertine pavers and the adjacent 600 square foot guest house complete with sitting room, kitchenette, bedroom and full bath. Be sure to check out hidden hurricane shutter system controlled with the push of a button. This beautifully designed property is one of our area's very finest!
For the entire tour and more information, please click here.
6401 Old Military Rd, Wilmington, NC 28409 - PROFESSIONAL REAL ESTATE PHOTOGRAPHY / AERIAL DRONE PHOTOGRAPHY
/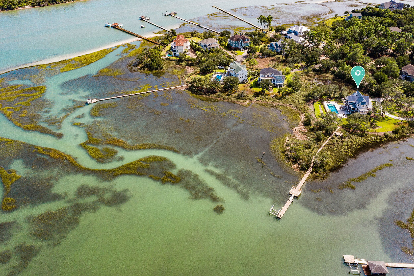
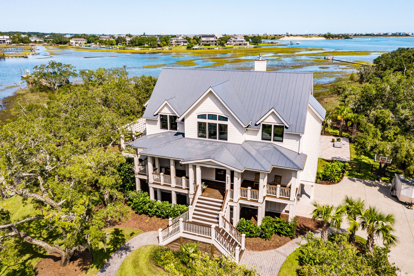
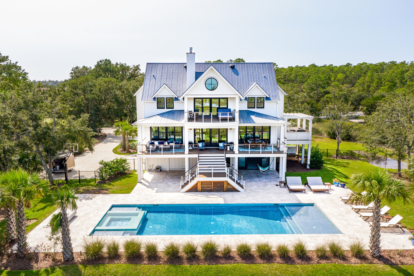
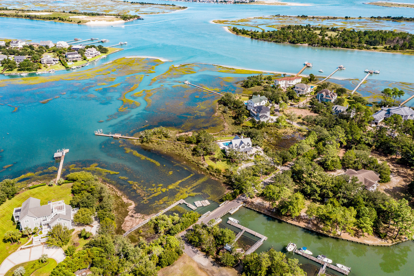
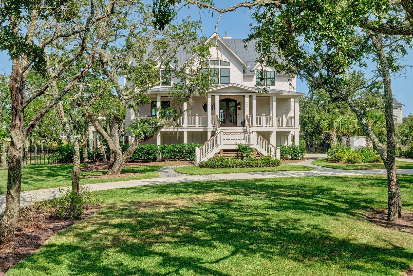
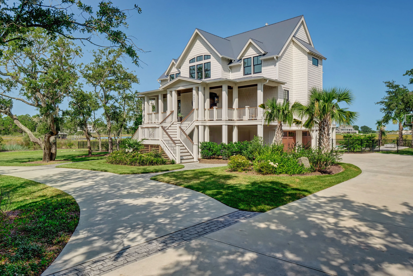
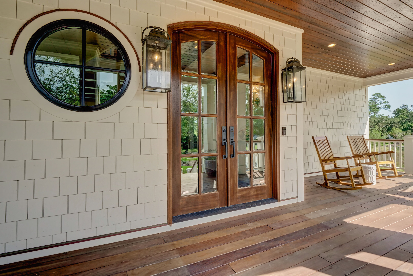
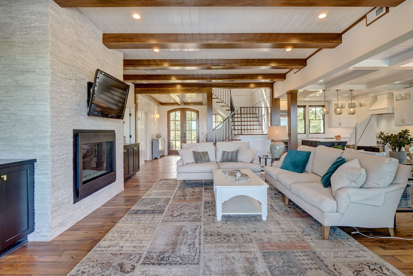
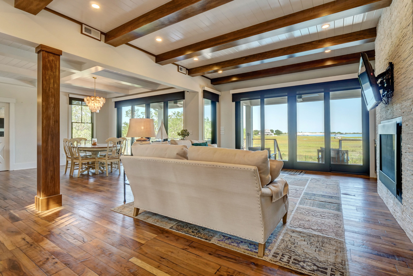
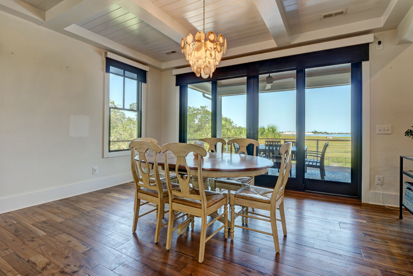
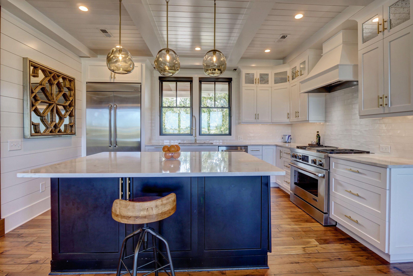
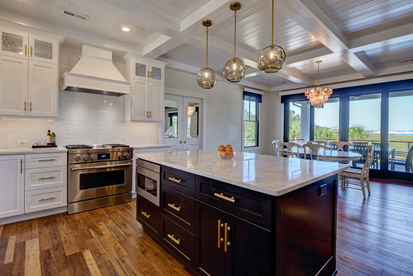
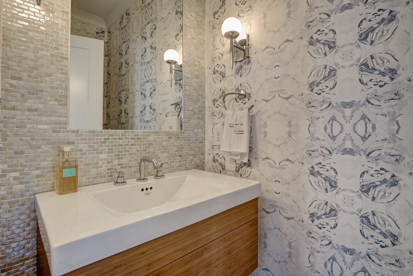
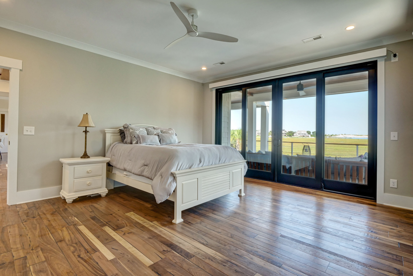
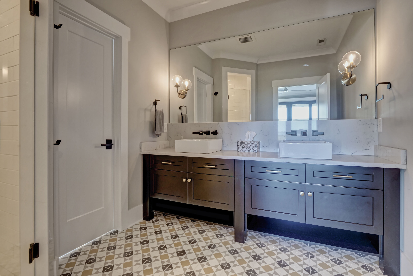
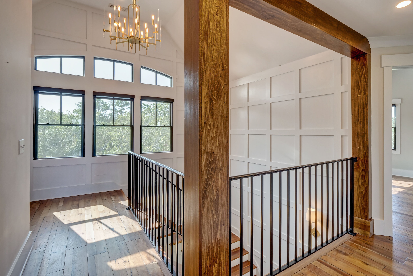
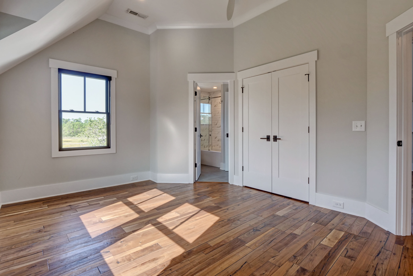
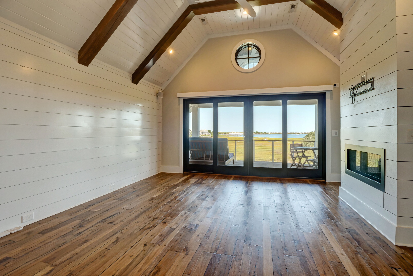
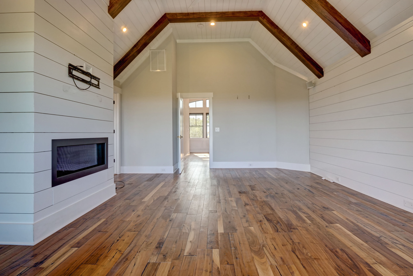
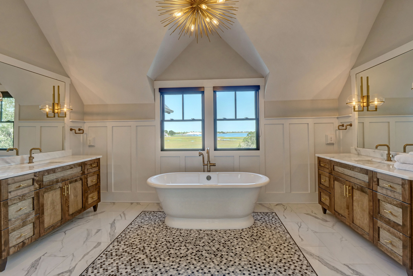
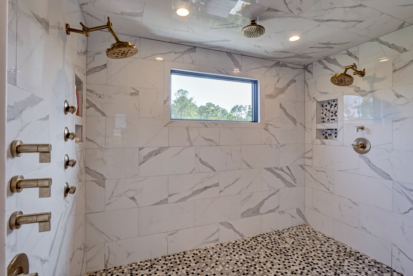
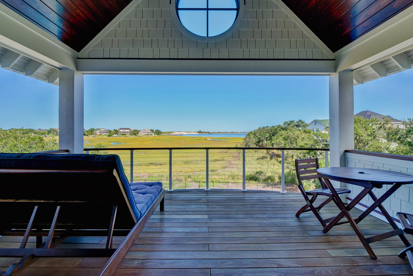
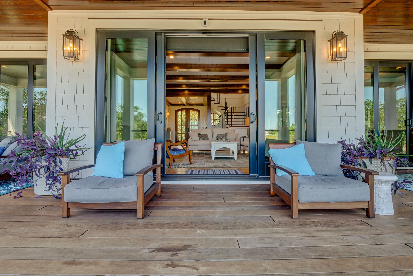
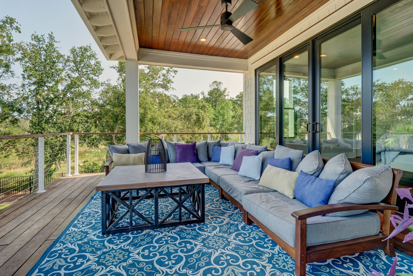
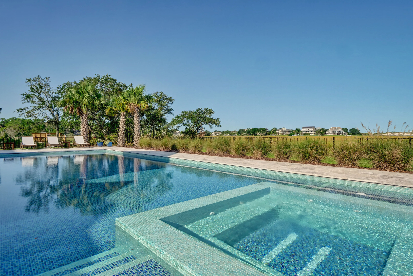
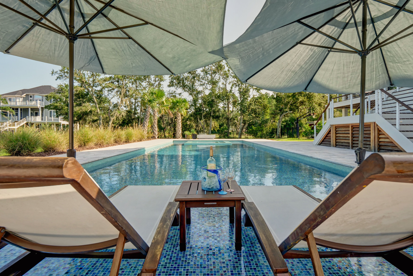
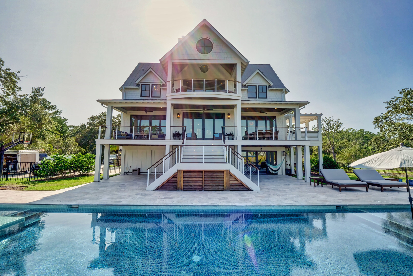
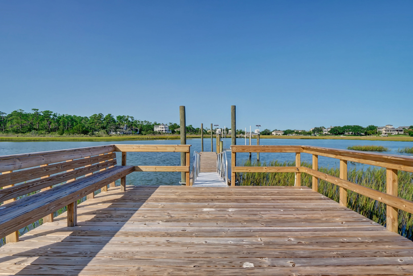
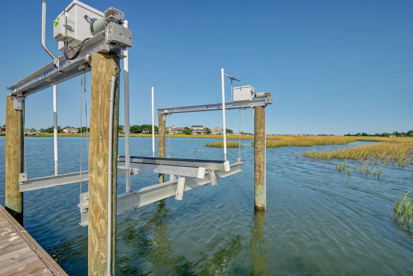
What could be better than life on the water? This exquisite home is situated amongst live oaks and palm trees on 1.27 acres with private pier and boat lift. (New in 2019, 10,000 pound, solar powered) This completely remodeled home features top of the line appointments throughout including full house generator, Ipe decking (over 1300 sq feet of covered porches), Walnut floors, stainless appliances including gas cooktop, new standing seam metal roof 2017/2018, 2 HVAC units (2017/2018), salt pool with heated spa, steam shower. The open floor plan features 3 or 4 bedrooms, 3 1/2 baths and 2 fireplaces. Tongue and groove wood ceilings. This is a must see!
For the entire tour and more information, please click here.
200 Lindy Ln, Wrightsville Beach, NC 28480 - PROFESSIONAL REAL ESTATE PHOTOGRAPHY / AERIAL DRONE PHOTOGRAPHY / 3D MATTERPORT VIRTUAL TOUR
/