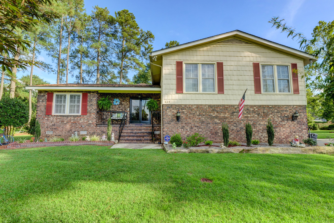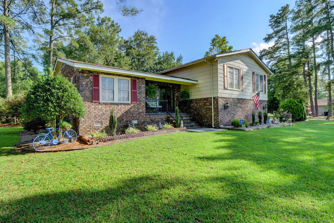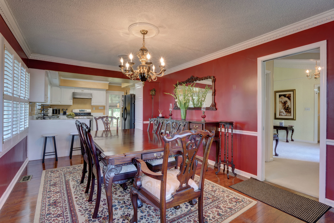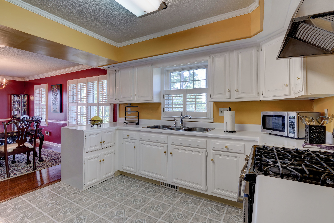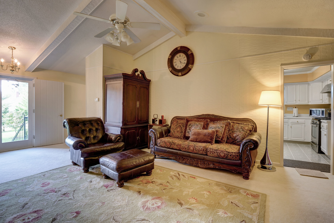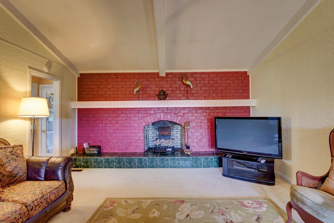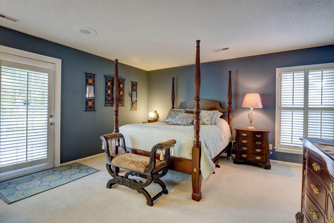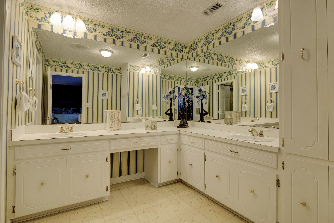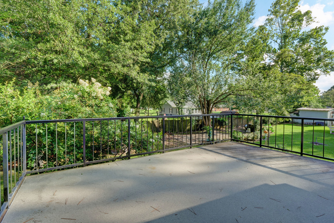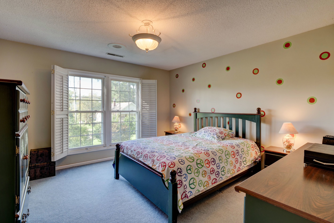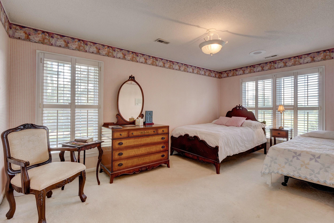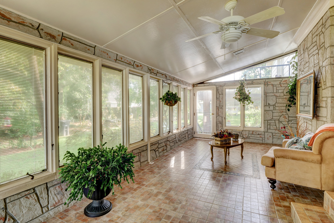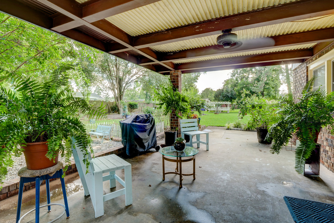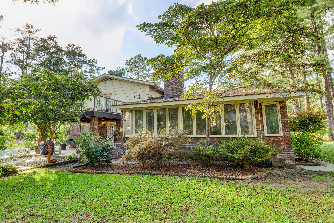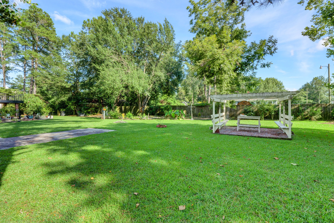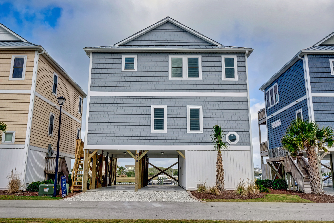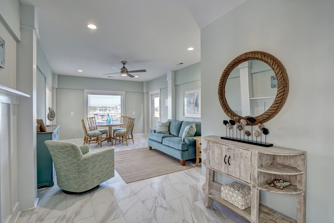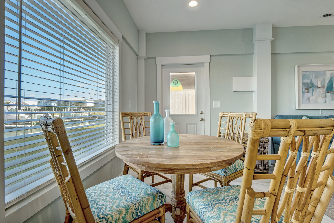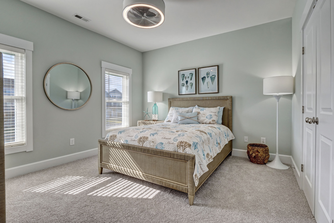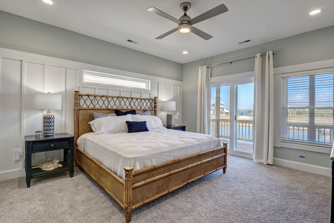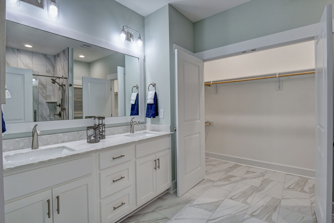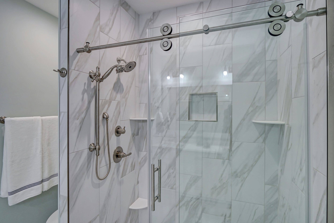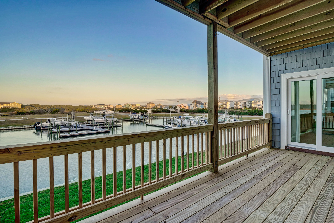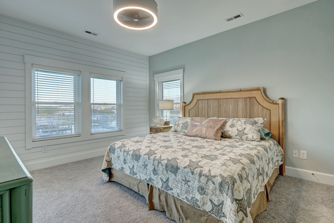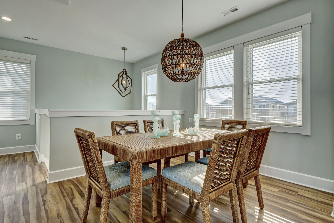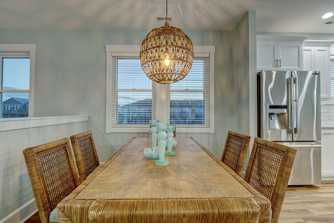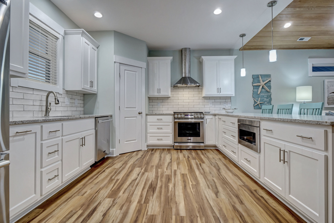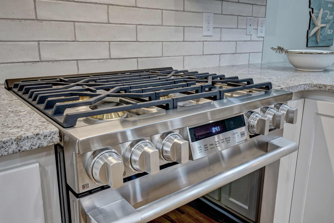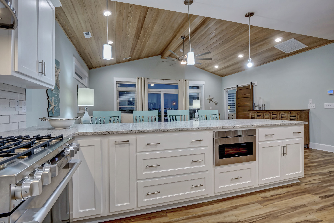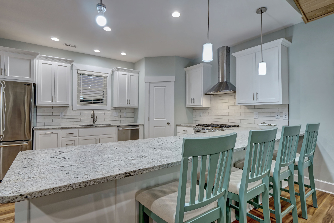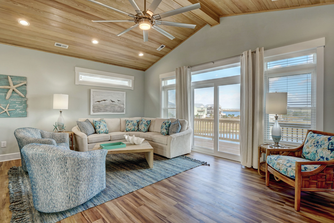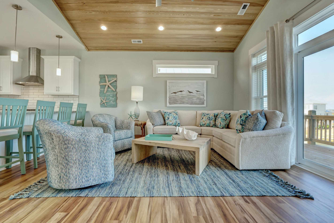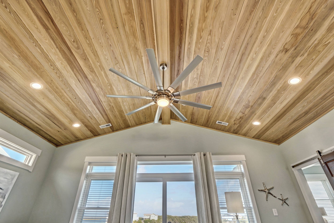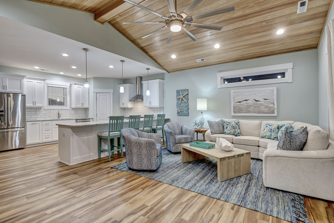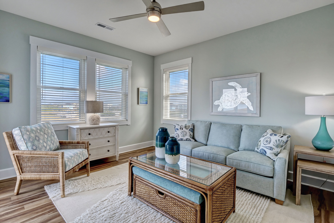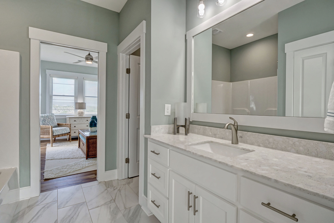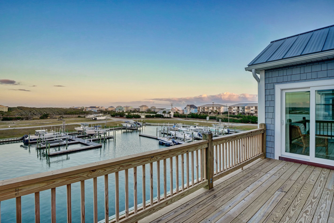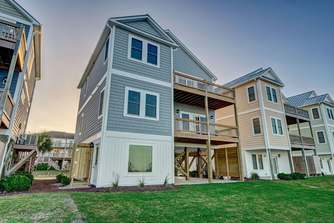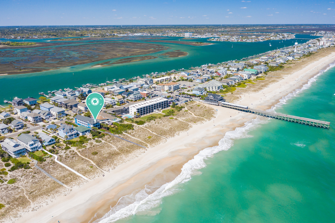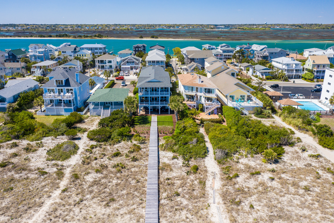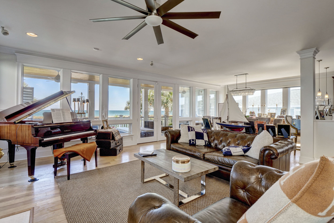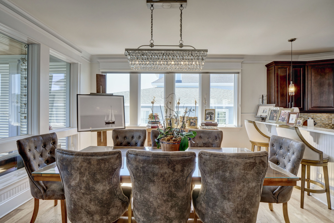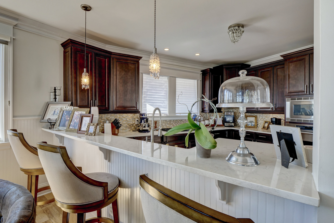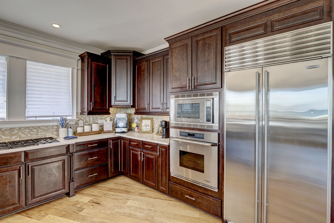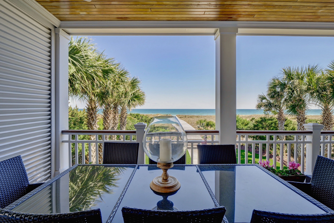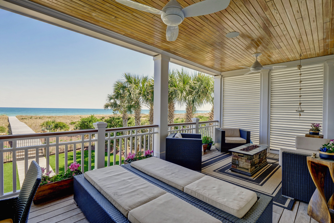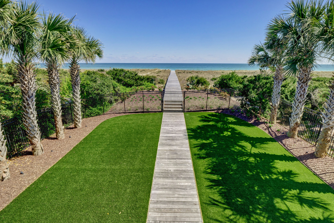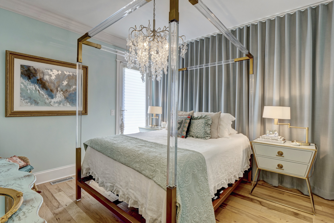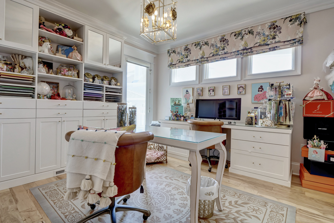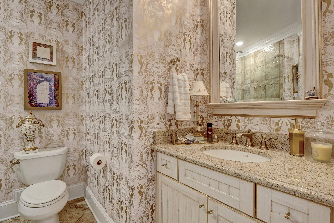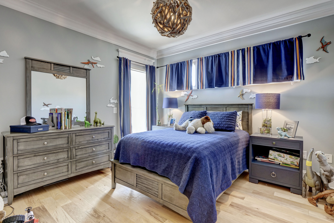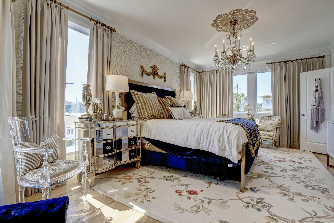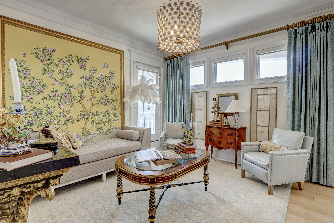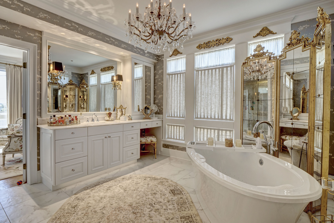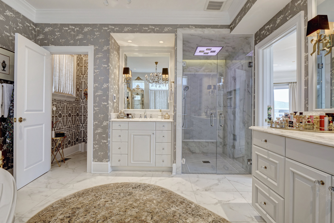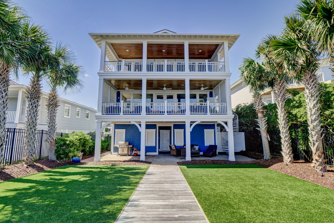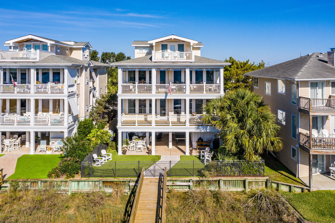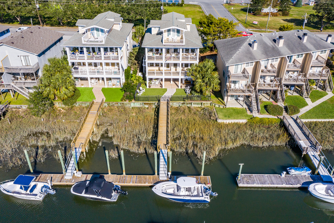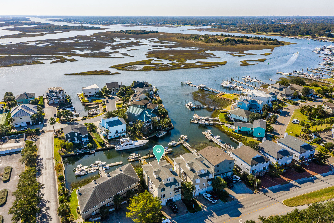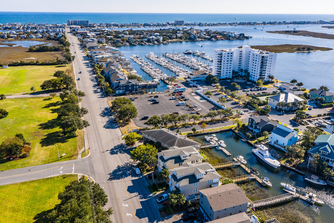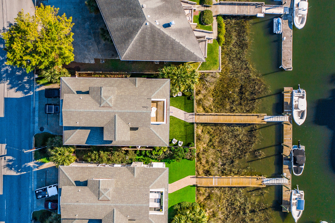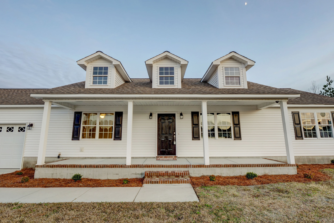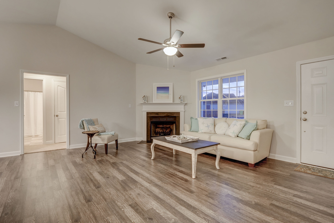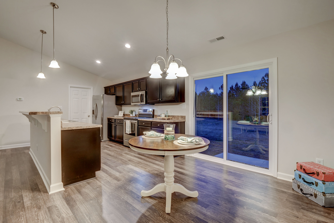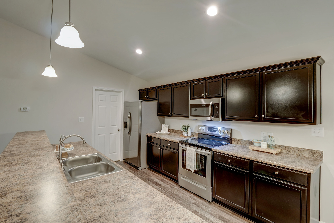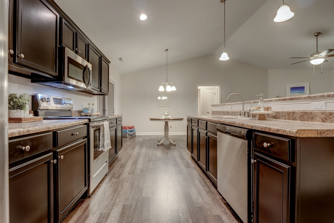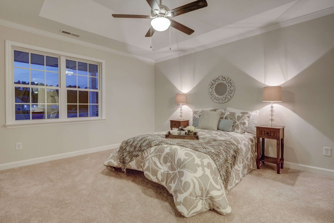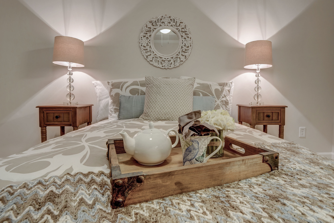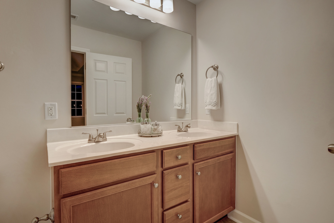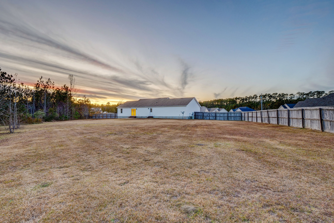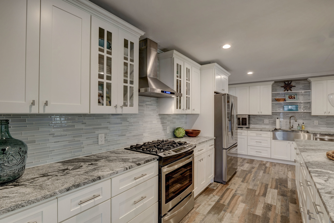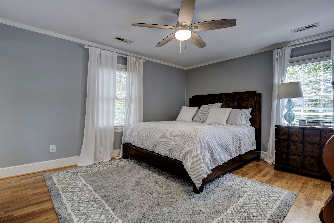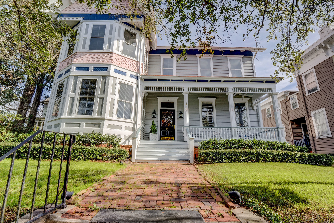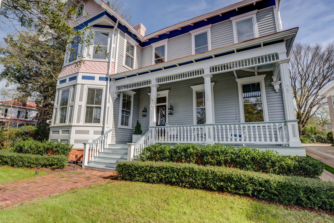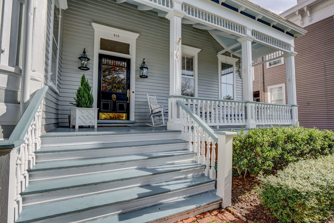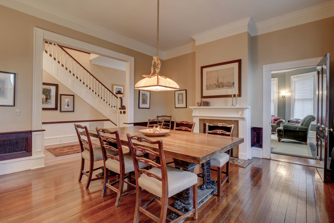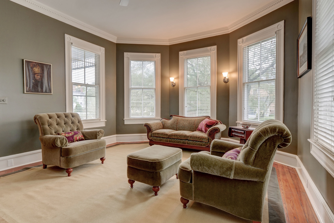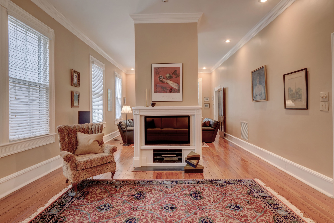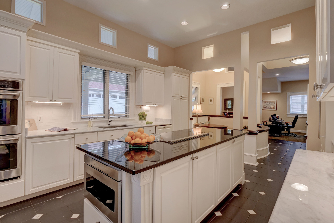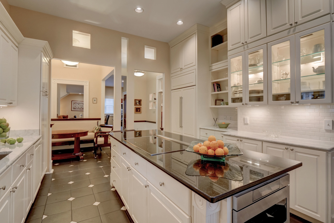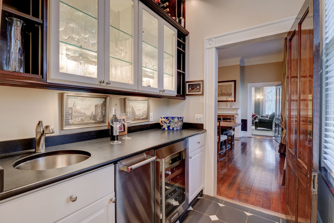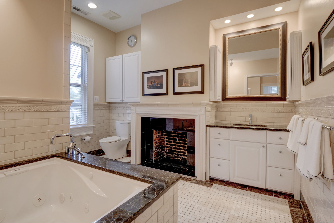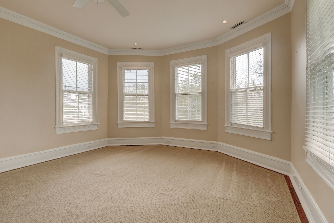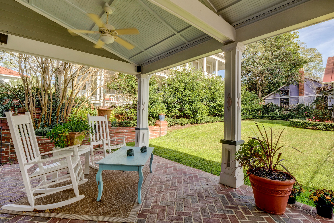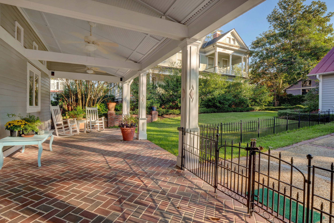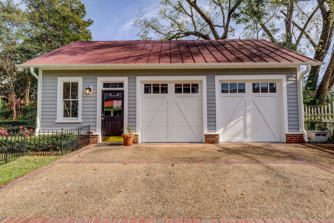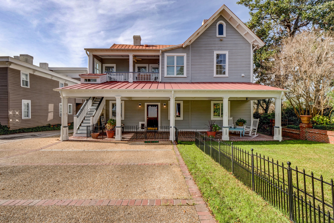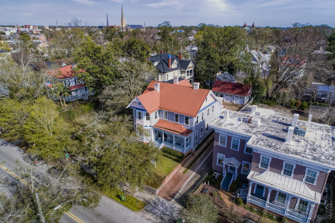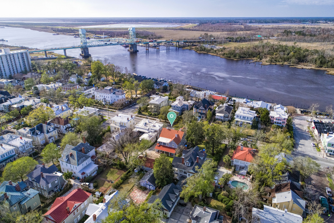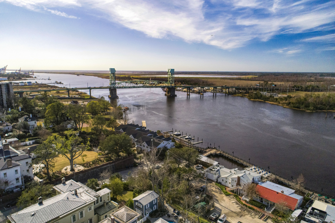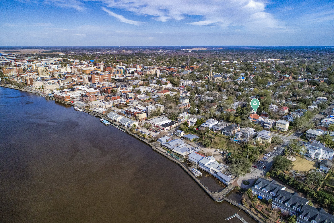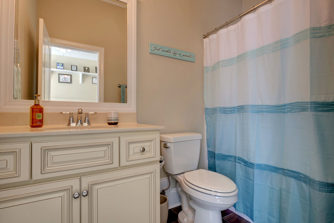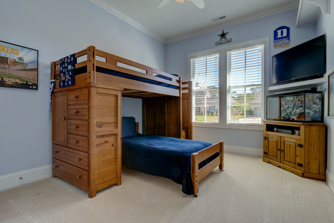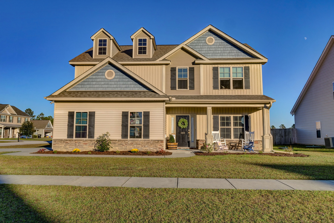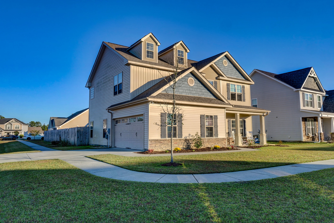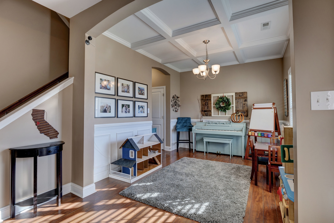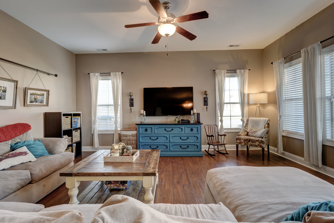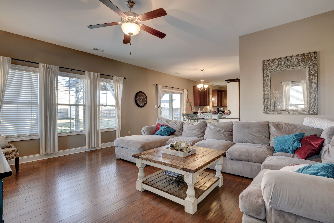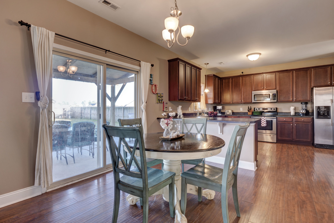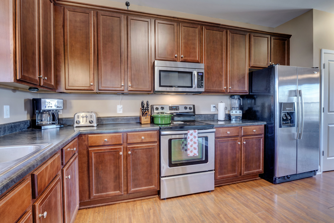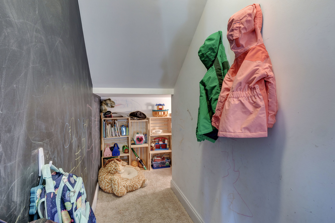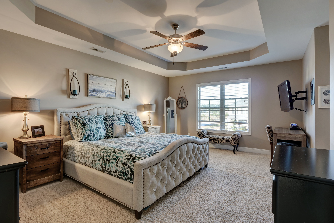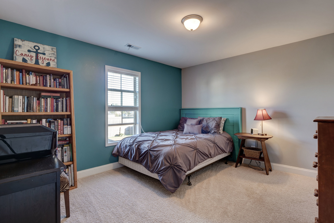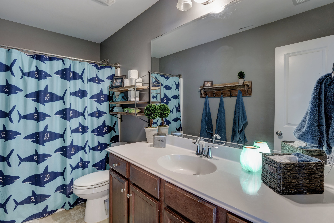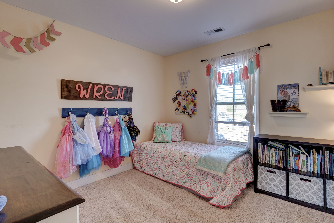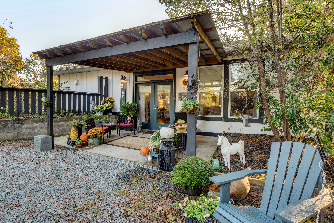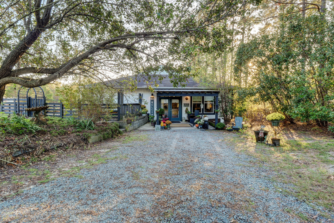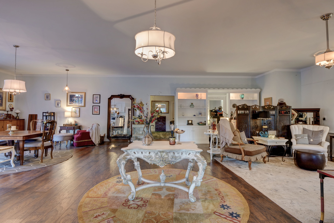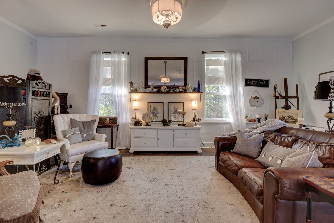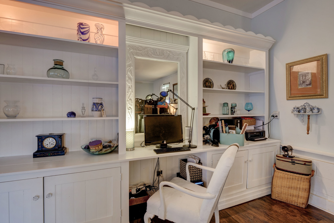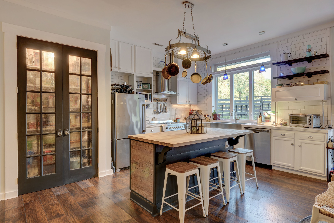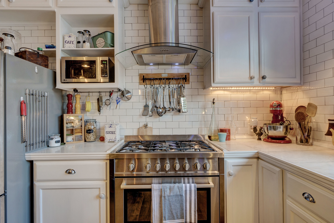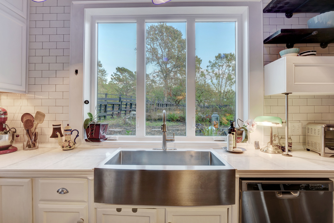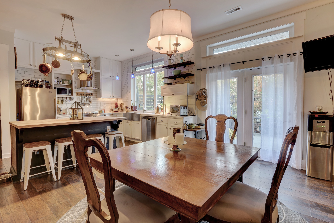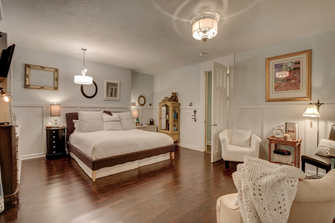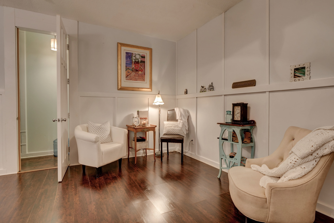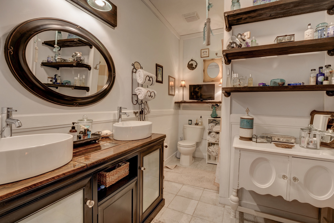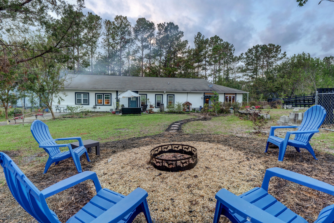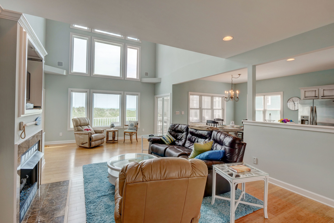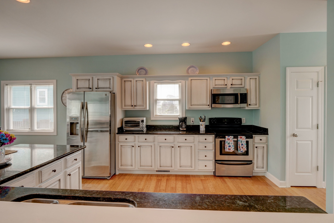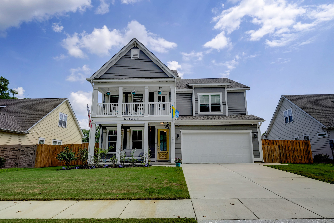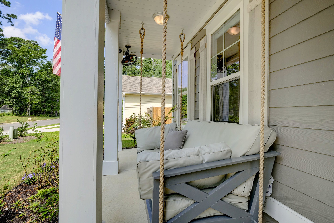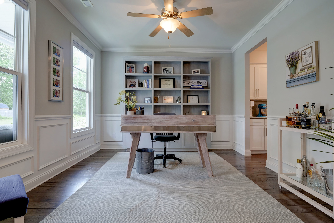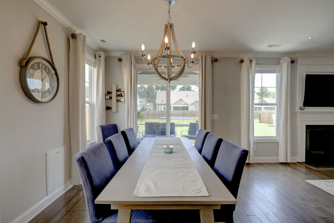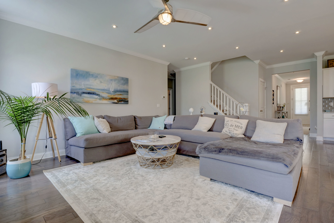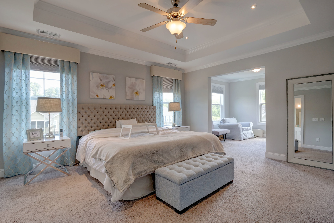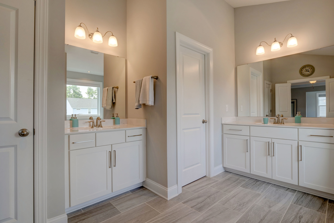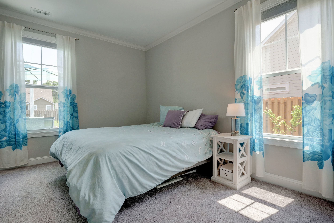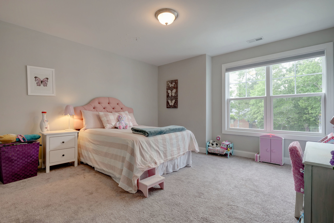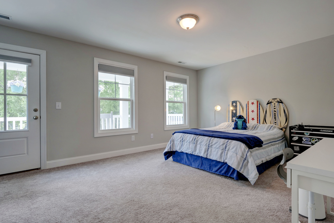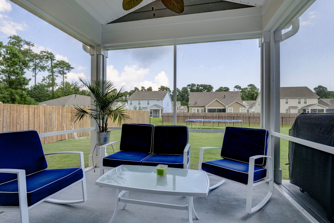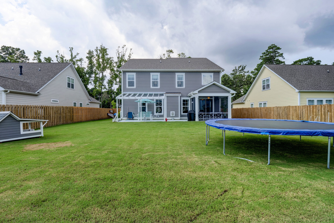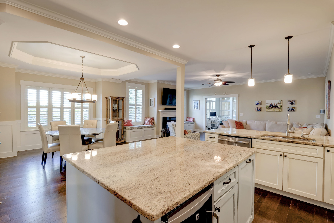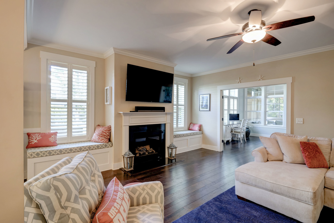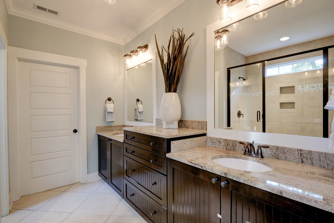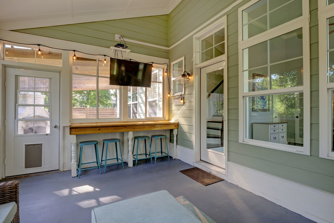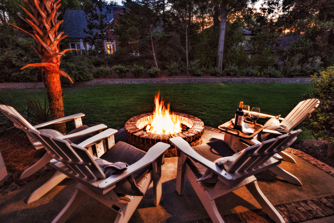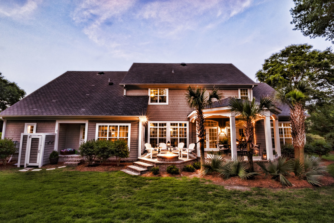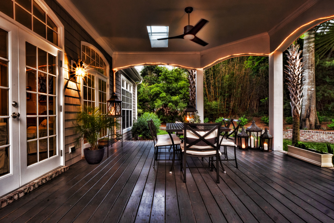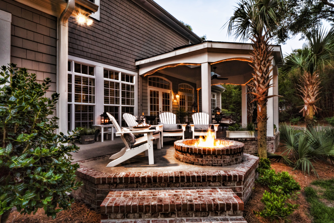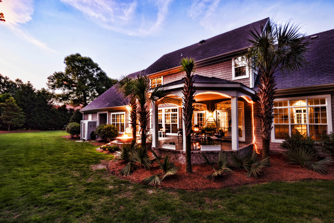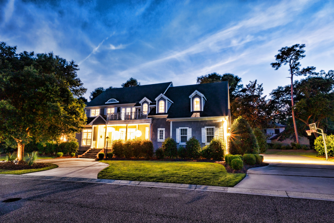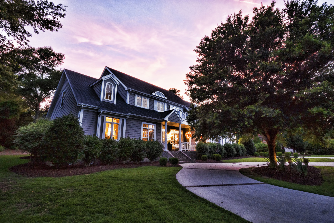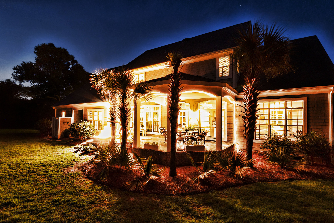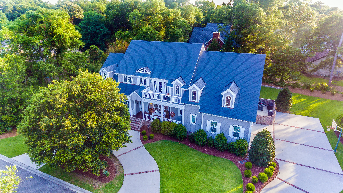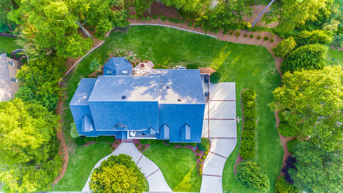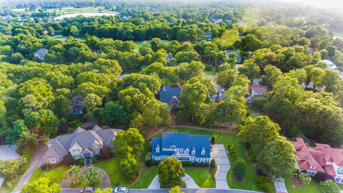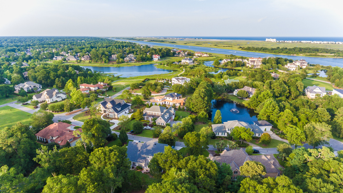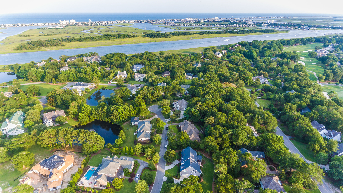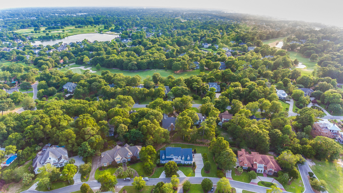346 W Goldeneye Ln, Sneads Ferry, NC 28460 - PROFESSIONAL REAL ESTATE PHOTOGRAPHY
/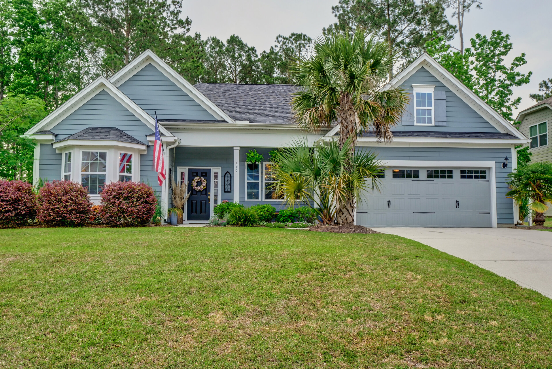
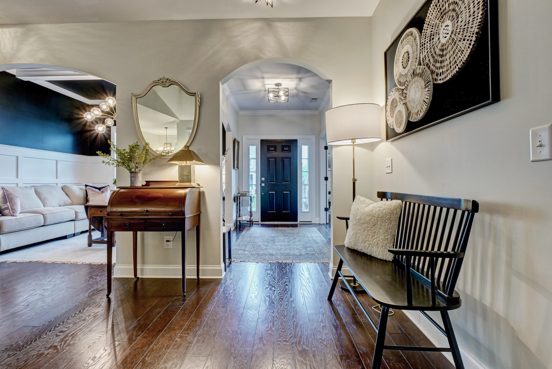
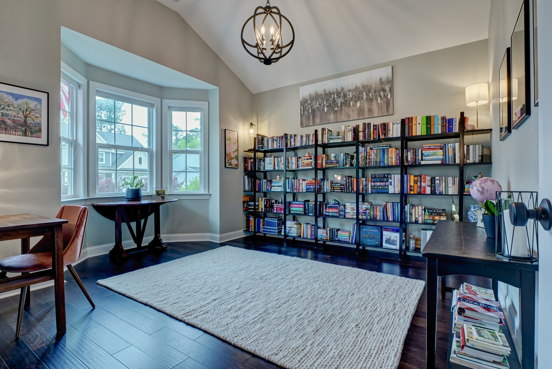
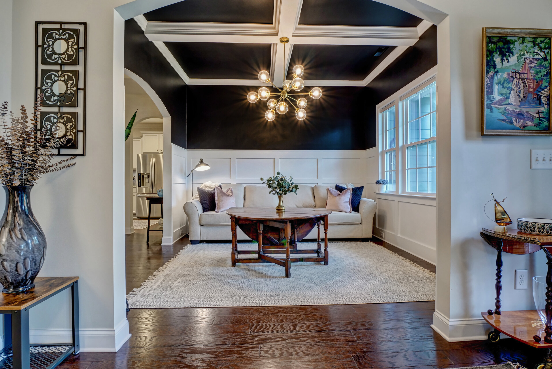
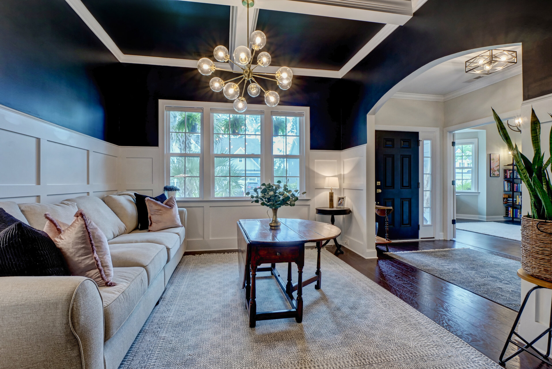
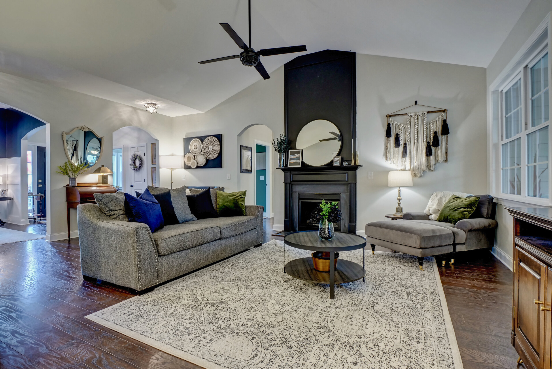
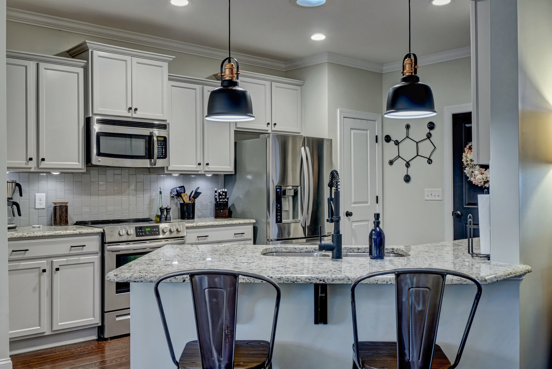
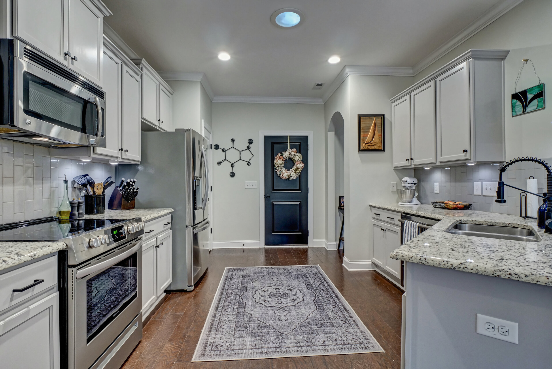
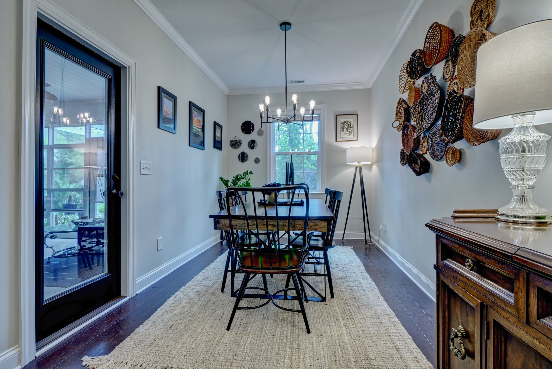
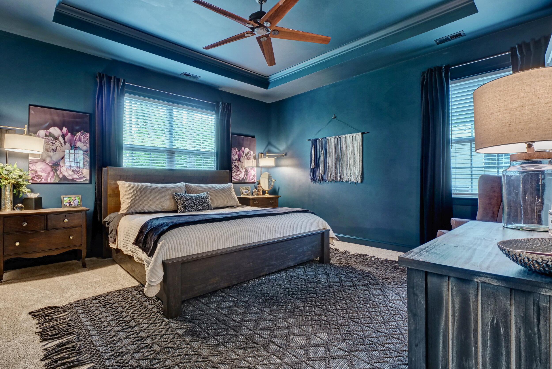
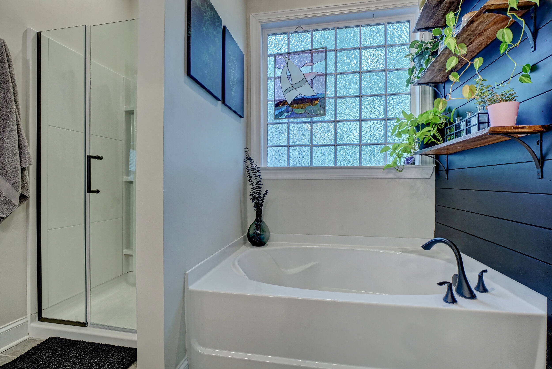
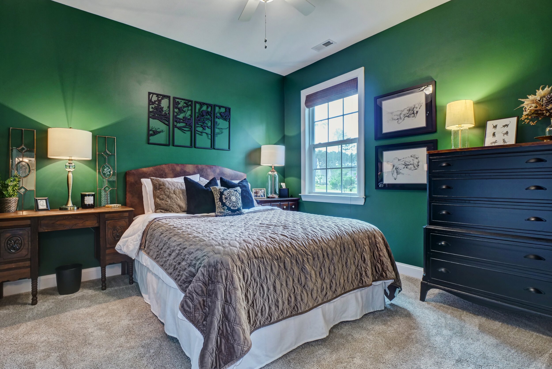
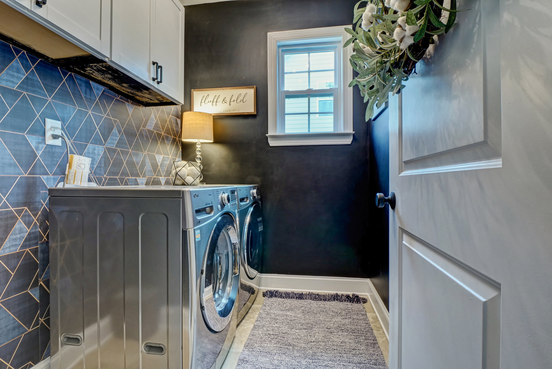
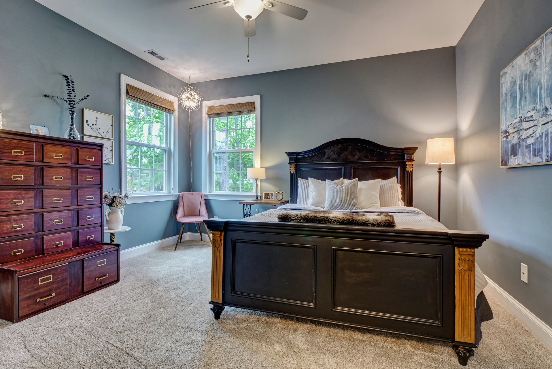
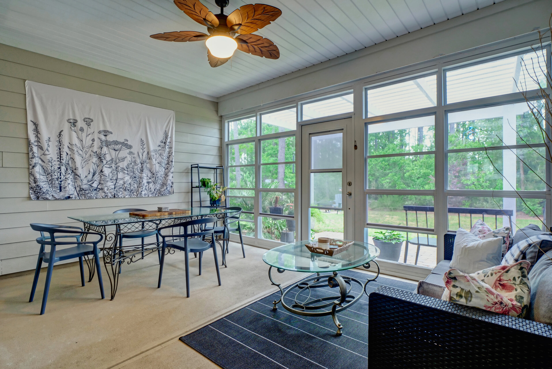
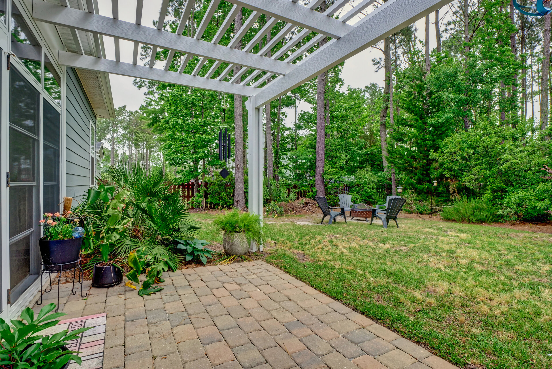
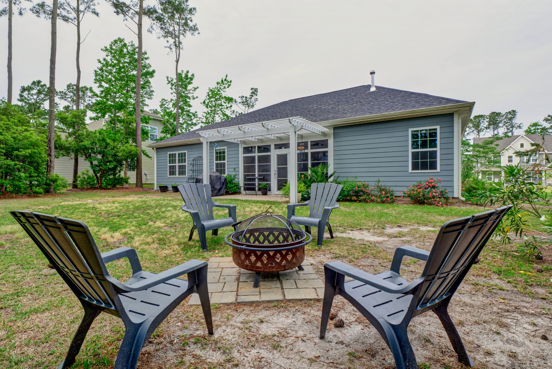
346 W Goldeneye is an offering that exudes a modern style located in the very desirable, amenity rich gated community of Mimosa Bay! New wood flooring in the office and new quality carpet in all bedrooms including master closet. This lovingly maintained home sits on an irrigated private lot with great mature landscaping. Enjoy relaxing in the 3 season room with adjustable windows with screens. Mimosa Bay includes double gated entry, large private pool, fitness center, basketball courts, lighted tennis courts, community clubhouse, playground, Boat/RV storage, neighborhood dock and boat ramp with deep water access. Whether looking to retire and enjoy the incredible Coastal NC weather or relocating here for work you will appreciate being minutes from the beach, boating, golf course, shopping or work. Come enjoy the low Sneads Ferry taxes and the quality of life that Coastal Carolina has to offer!
For the entire tour and more information, please click here.
723 S Lumina Ave Unit A, Wrightsville Beach, NC, 28480 - PROFESSIONAL REAL ESTATE PHOTOGRAPHY / AERIAL PHOTOGRAPHY / TWILIGHT PHOTOGRAPHY
/723 S Lumina Ave
Located on Wrightsville's most desired stretch of coastline, this South End ocean front condo is a beachgoer's dream. The South End is known for its peaceful local atmosphere, limited public parking, and pristine crystal clear waters. The oversized lot features a rare, grandfathered in, private boardwalk with direct access to the beach. The main living areas highlight the panoramic ocean views, and the spacious covered porch. Enjoy the one level open floor plan that flows freely from the kitchen to the living and dining areas. Stainless steel appliances throughout the kitchen include Wolfe gas range and Sub Zero refrigerator. Luxurious master suite featuring expanded lounging area, large walk-in closet, and new recessed lighting. The spa-like master bath features custom cabinetry by Mike Powell, heated flooring, digital interactive shower, an oversized tub and a tankless toilet. The additional 3 bedrooms are all equipped with full bathrooms and their very own private porch. Extensively maintained from interior to exterior. New roof in 2019, fresh exterior paint, and brand new gutters. Deep garage with work station and the ability to fit 5 cars in tandem plus driveway spaces. Massive rental potential. Views, luxury, and low maintenance are the essence of 723 S Lumina.
For the entire tour and more information, please click here.
316 Causeway Dr #A, Wrightsville Beach, NC 28480 - PROFESSIONAL REAL ESTATE PHOTOGRAPHY / AERIAL PHOTOGRAPHY
/Welcome to 316A Causeway Drive and everything Wrightsville Beach has to offer! This 3 bedroom condo includes a master bedroom with split vanities and a walk-in tiled shower, 2 smaller bedrooms connected with a jack and jill full bathroom, a half bath just off the hallway, a newly remodeled kitchen with stainless steel appliances, a reverse osmosis Kinetico water system, front load washer and dryer, liquid propane fireplace, designated outside shower, common area for relaxing and grilling, a 20ft boat slip (boat length must not exceed 20ft including outboard motor), oversized 1 car garage with tandem off-street parking pad and this property is walking distance to several restaurants. The Wrightsville Beach Loop is located just across Causeway Drive as is tennis, basketball, concerts, farmer's market, playgrounds, etc at the Wrightsville Beach Park. Ride your bike to the beach or jump in your boat and find your own private beach on Masonboro Island. Fill your cooler and enjoy a cold one at Palm Tree Island. Make this your primary residence or even your beach retreat from the mainland. Property will be shown by appointment only. Tenant pays for all utilities. No Smoking. No grilling on deck. Boat must not be more than 20ft in total length including outboard motor. This property is a duplex and there are common areas which must be shared. This rental is for the lower unit. Upper unit is occupied. Unit has 2 off-street parking spots (one garage and one tandem).
For the entire tour and more information, please click here.



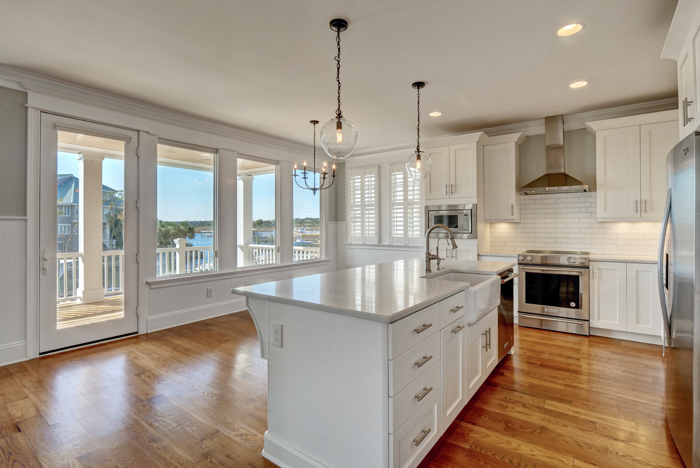
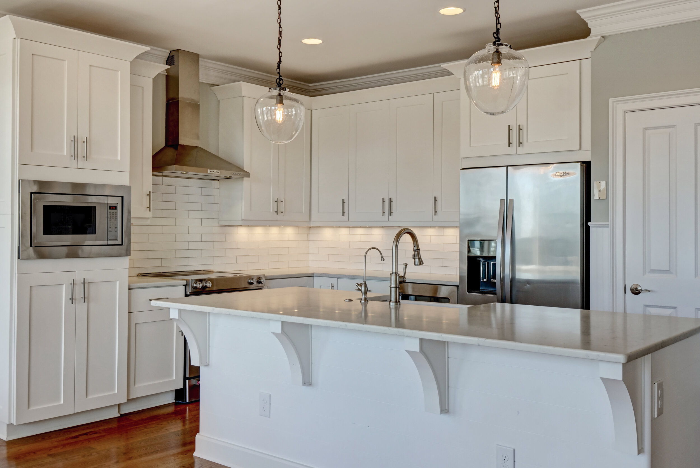
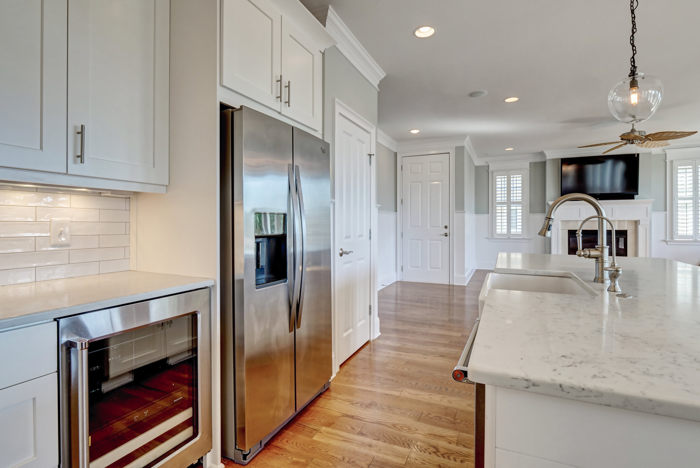
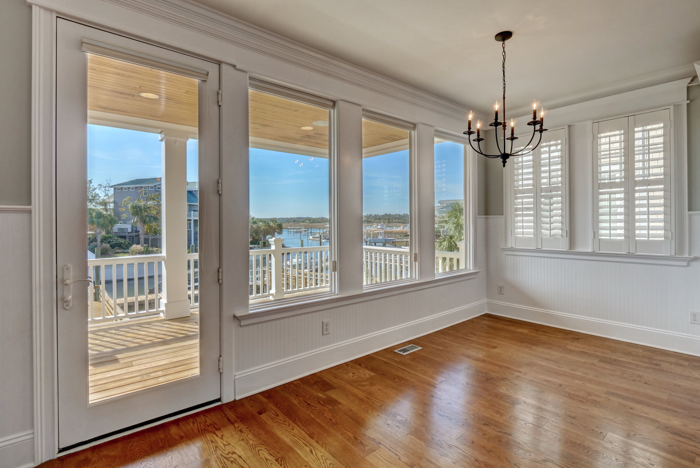
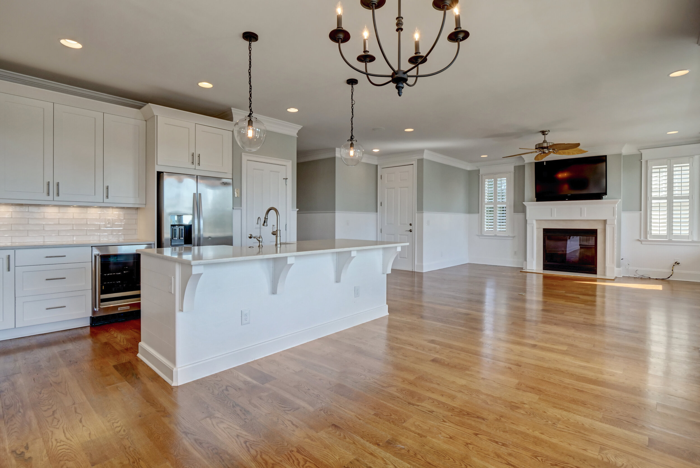
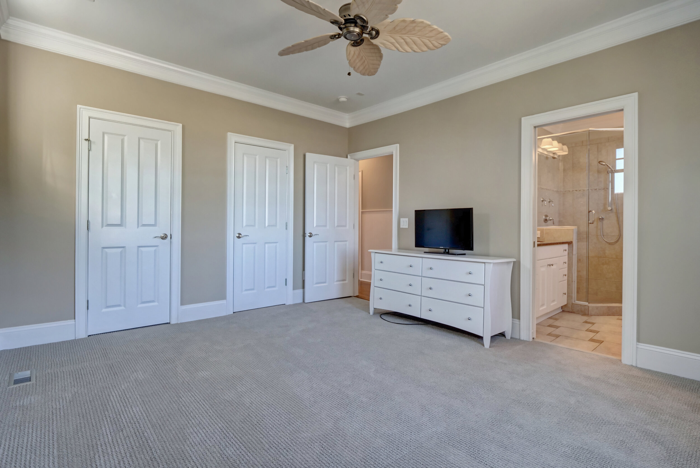
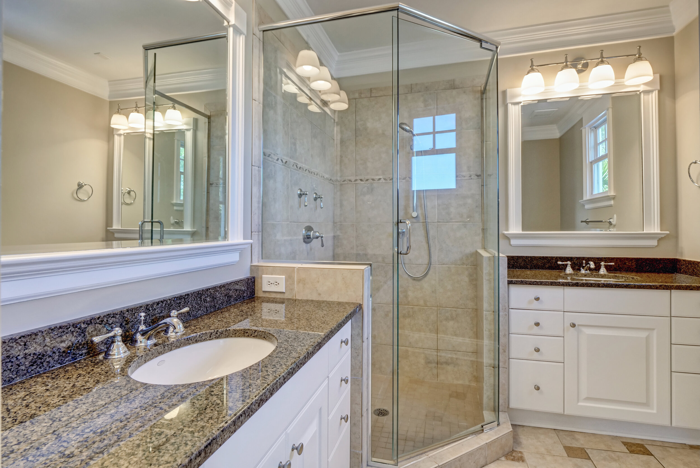
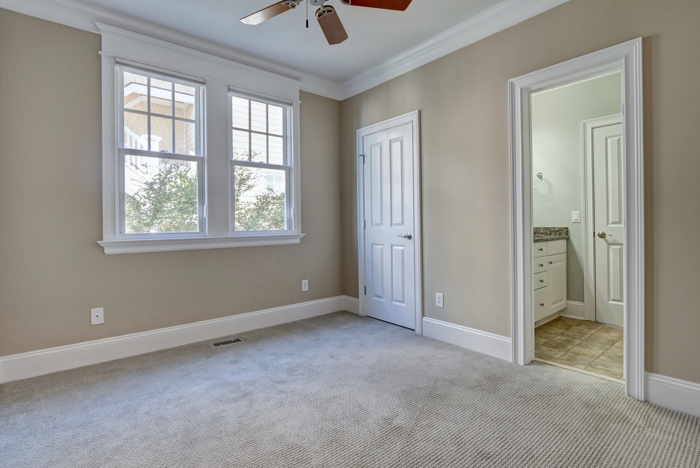

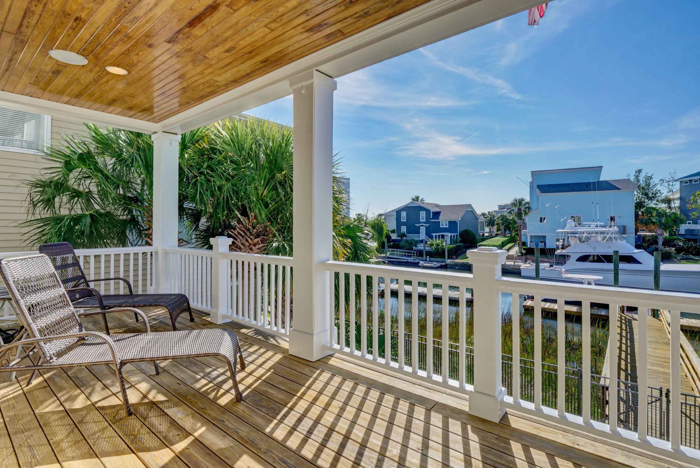

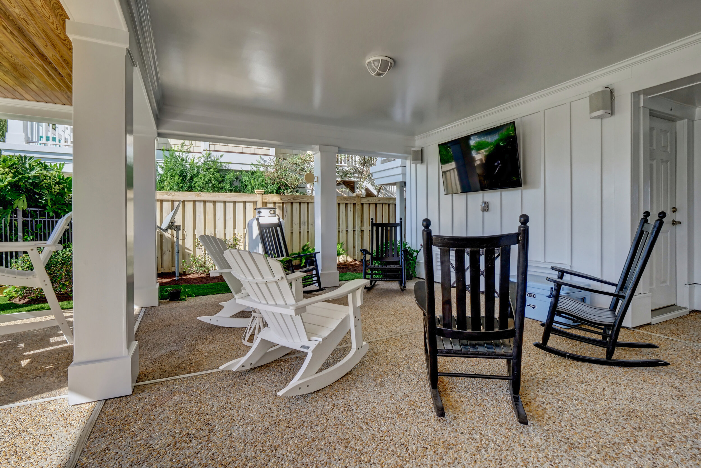
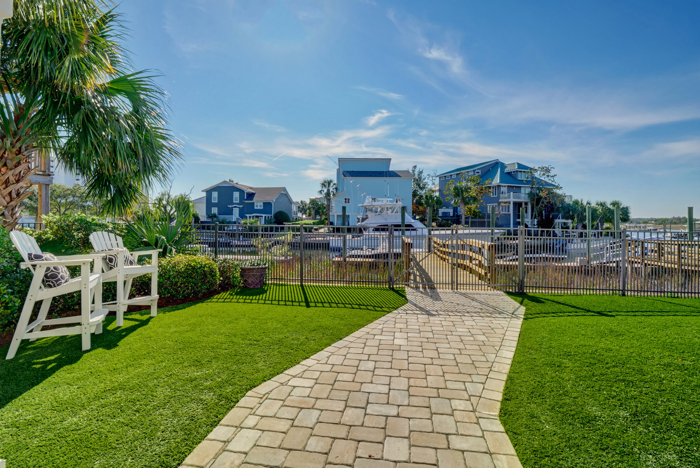
306 DE Anza Court, Maysville, NC 28555 - PROFESSIONAL REAL ESTATE PHOTOGRAPHY
/Like-NEW!!! This amazing 3 bed 2 bath beauty is nestled on 1.47 acres in the cul-de-sac of a great community in Maysville! It features an open floor plan with vaulted ceilings, modern kitchen cabinetry and countertops, sleek new stainless steel appliances, stylish new laminate wood flooring, plush new carpet, fresh paint, gas fireplace, as well as new lighting/plumbing fixtures, and much more! The master suite features a large walk-in closet and a roomy master bath with a premium height dual sink vanity! Plus, this home has an attached double car garage and a huge privacy fenced backyard lined with trees for that extra measure of privacy! This one is move in ready and priced to sell! Set up your own private showing today!
For the entire tour and more information, please click here.
1807 S Churchill Dr, Wilmington, NC 28403 - PROFESSIONAL REAL ESTATE PHOTOGRAPHY
/This mid-century split level has been updated to have an open floor plan. The kitchen has new granite countertops and stainless steel appliances, and the wall between the kitchen and the living room has been taken out. Overall the house has been meticulously updated, with a new coat of paint, new sod, a new sprinkler system, new Bluetooth thermostats, a new water heater and more. This home is a must see!
For the entire tour and more information, please click here.
704 Planters Row, Wilmington, NC 28405 - PROFESSIONAL REAL ESTATE PHOTOGRAPHY / AERIAL PHOTOGRAPHY
/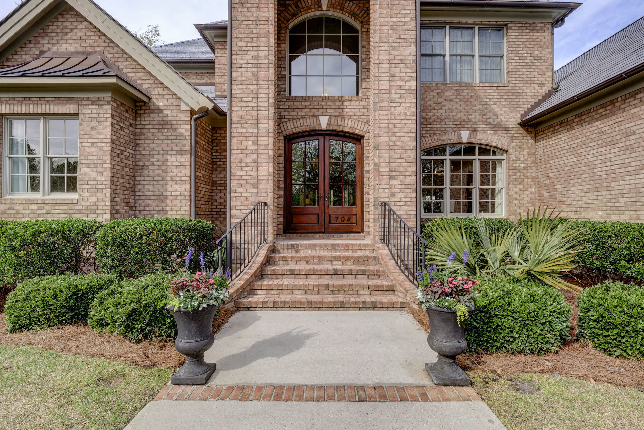
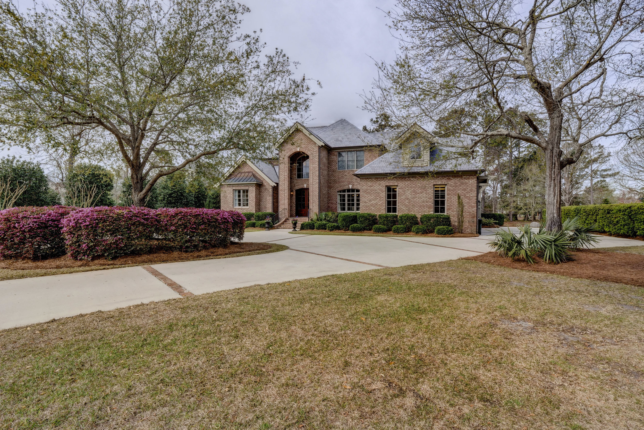
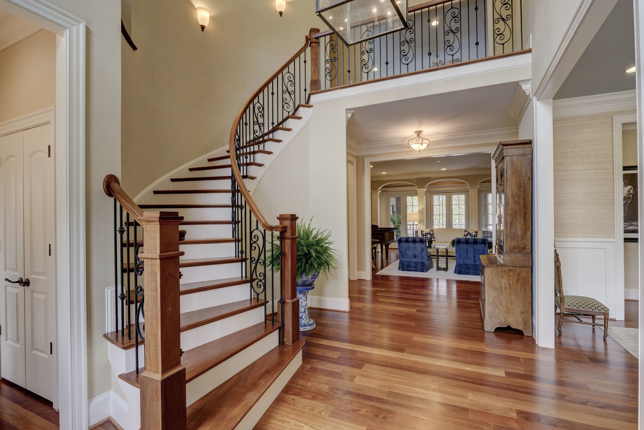
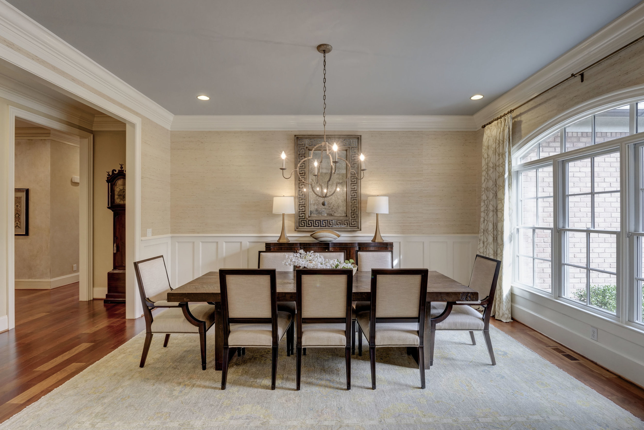
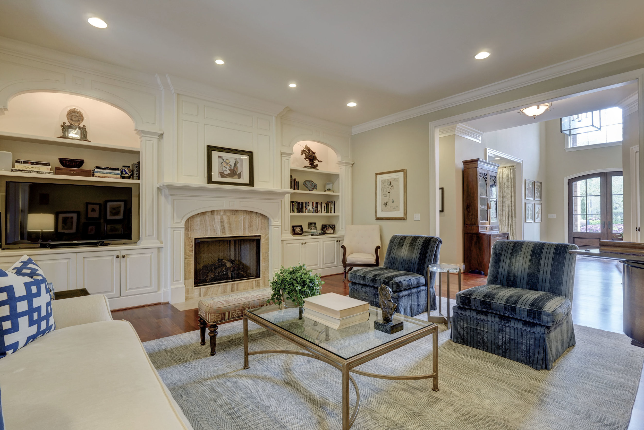
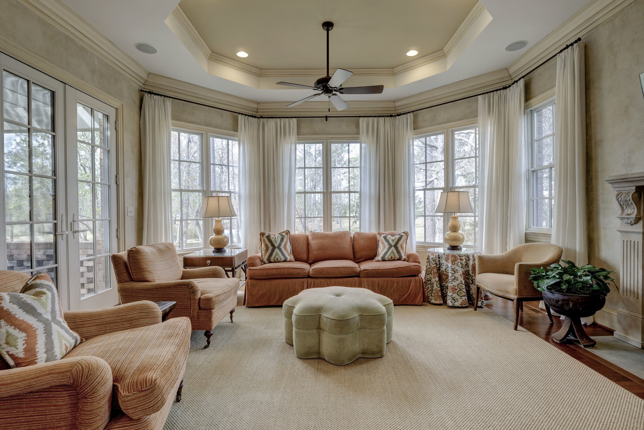
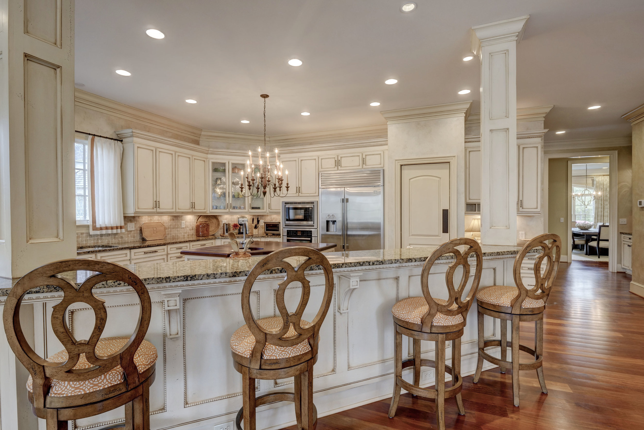
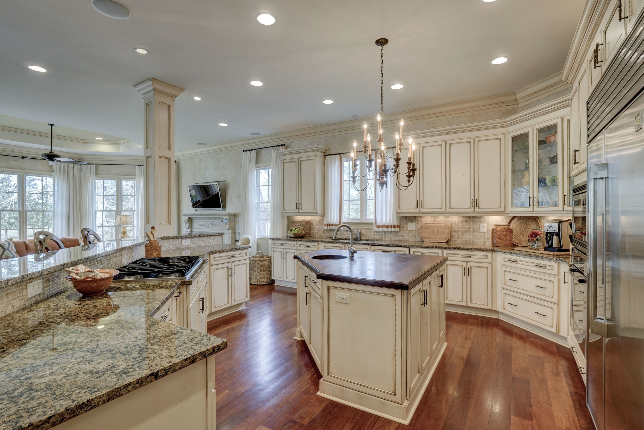
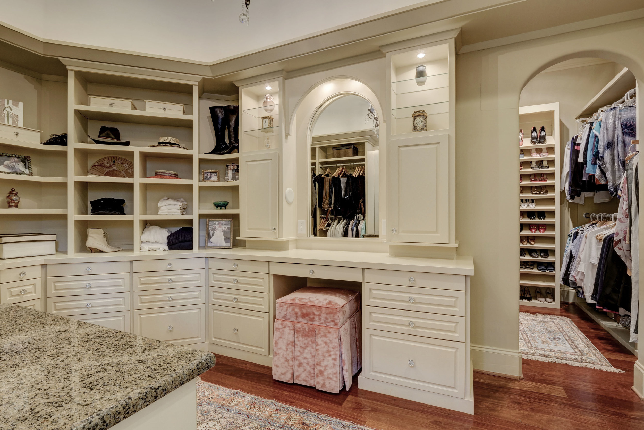
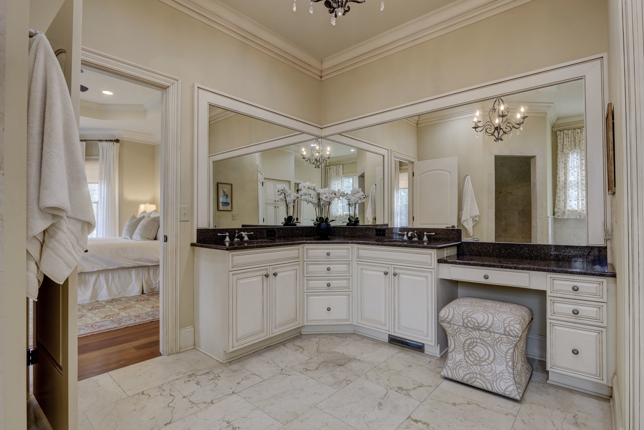
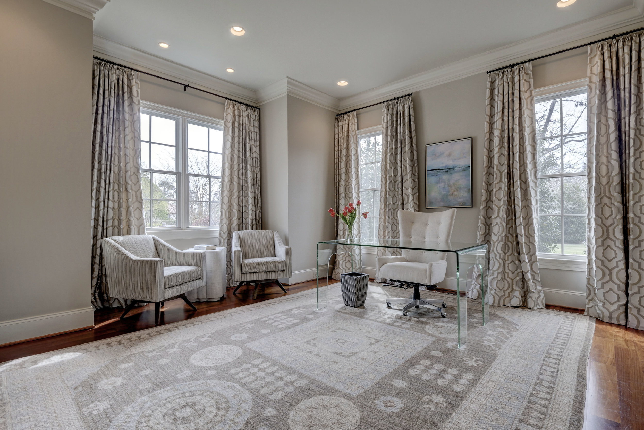


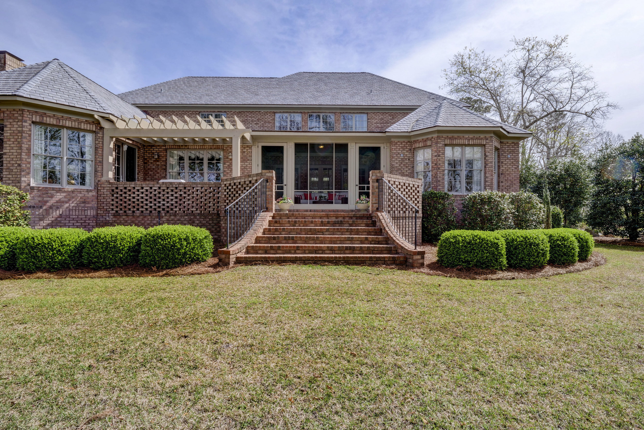
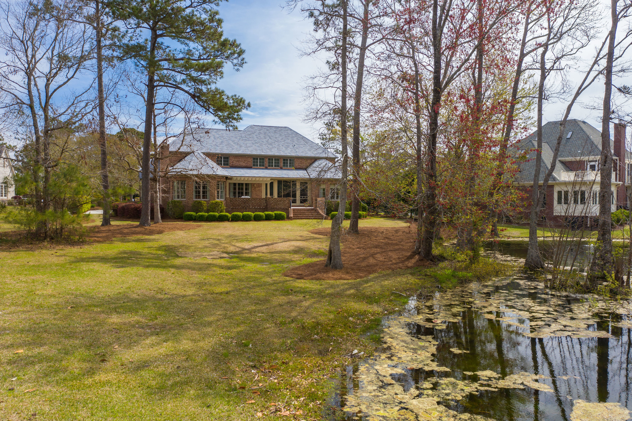



Elegance surrounds you from the moment you step inside this lovely home near Landfall's newly renovated Clubhouse. Beautiful Brazilian cherry floors greet you & continue throughout the 1st level. You'll love entertaining family & friends in the comfortable Sitting Room attached to the chef's Kitchen with wine bar. Your screened porch or terrace overlooking the peaceful pond & parklike setting is the perfect place to enjoy morning coffee or evening cocktails. 2nd floor Gathering Room with fireplace & wet bar is another area to unwind. Many custom details to appreciate: curved staircase with exquisite iron & wood railings, tall solid core doors, custom built-ins, spacious rooms, 3 fireplaces, elevator, 3 car garage & well for irrigation. Various Club memberships (optional) available to utilize amenities.
For the entire tour and more information, please click here.
315 S Front St Wilmington, NC 28401 - PROFESSIONAL REAL ESTATE PHOTOGRAPHY / AERIAL PHOTOGRAPHY
/This beautiful 1893 home on South Front Street sits perfectly above the sidewalk, and the sun streams in every window. The staircase and gleaming handrail command your attention on entering front door. Front and back parlors are minus their dividing wall, and the music room is wrapped in windows. The back of the house is modern and open, the large kitchen receives the morning sun and the surrounding windows allow the cook to enjoy the neighboring greenery. There is a breakfast room, and the kitchen features marble and granite counters, Miele induction cooktop, double convection wall ovens and a new french door Subzero refrigerator. The beautiful bar with ice-maker and wine cooler fills the passageway between the kitchen and dining room. All three bedrooms are upstairs, each with private baths, All 3 bedrooms are upstairs, each with a private bath, and the 4th bath is downstairs. The oversized 2-car garage includes a wired workspace, roughed-in plumbing and pull-down storage. The parking court has held 5 cars carefully placed. Some of the more recent updates include a downstairs gaspack and ductwork, roof re-coating and crawlspace encapsulation. For over 28 years, the home has had an income-producing private apartment, single occupancy, with its own entry, kitchen and baths on the South side of the upstairs. The laundry room at the back corner of the house upstairs is the only shared space. Attic access via a fixed stair is from the laundry room. Seller is offering a Home Warranty from 2-10 Home Trust for the Buyer's first year of ownership.
The house is flooded with light - the kitchen gets the morning sun. A "bright" house was important to us. And one of my favorite things about the kitchen is the big side window. The house next door sits farther back in the middle of the block, so their front yard has become our side yard. When I cook, I get to enjoy the beautiful views of the big hydrangeas, our brick wall, the neighbor's tremendous magnolia trees, the iron fence and the street beyond.
For the entire tour and more information, please click here.
260 E 1st St Ocean Isle Beach, NC 28469 - PROFESSIONAL REAL ESTATE PHOTOGRAPHY / AERIAL PHOTOGRAPHY
/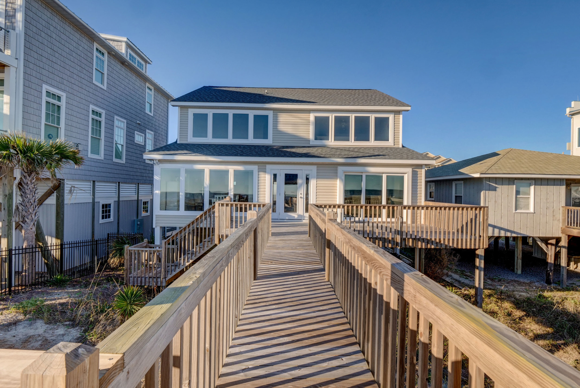
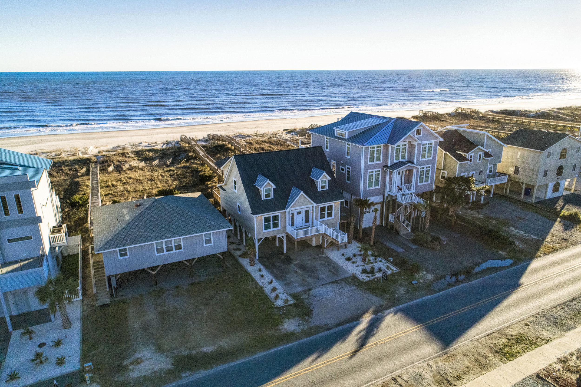
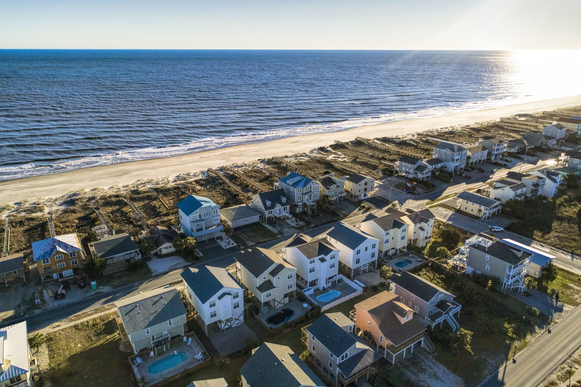
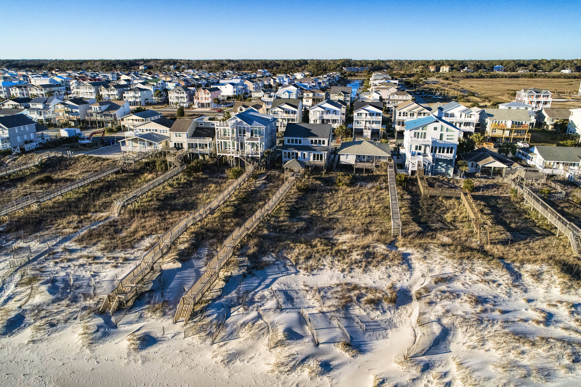
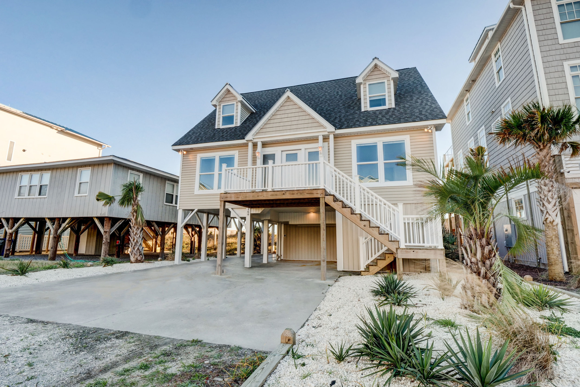
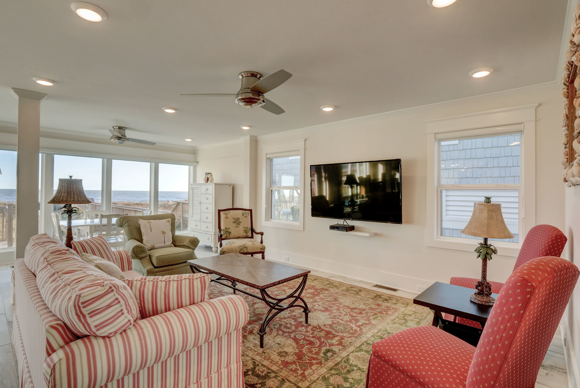
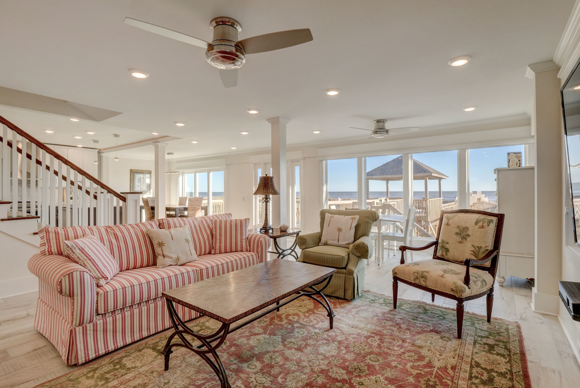
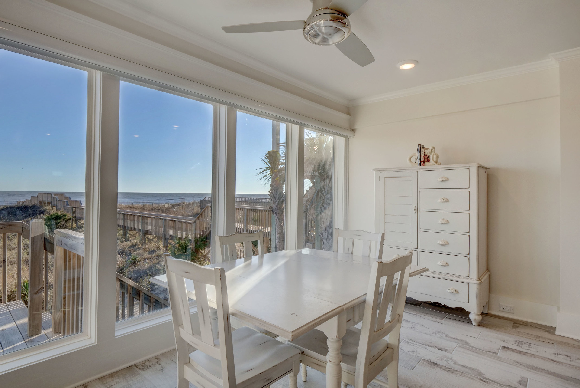
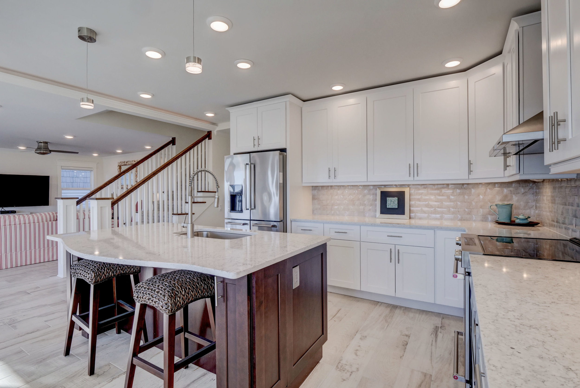
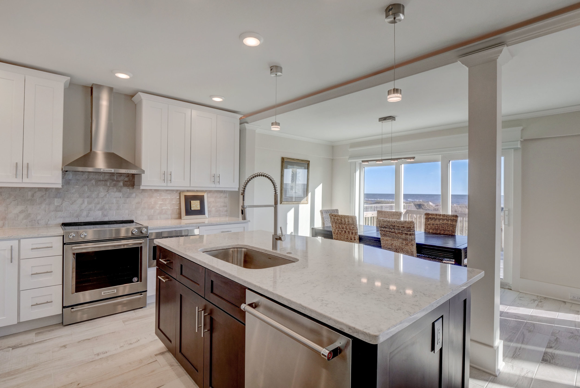
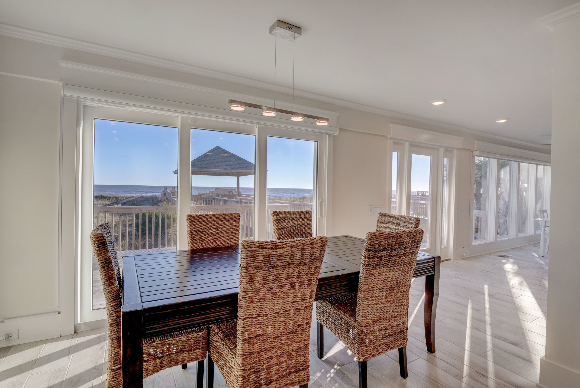
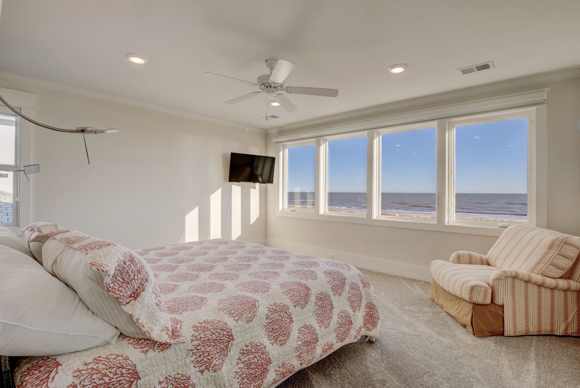

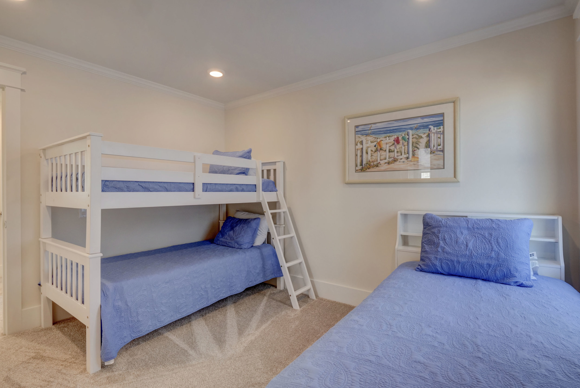
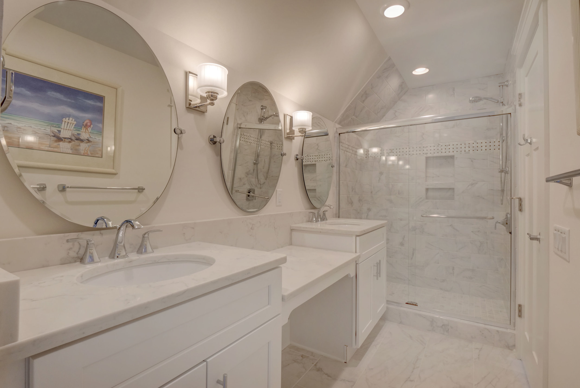
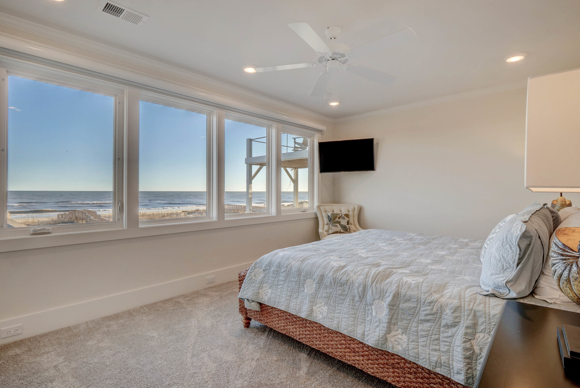
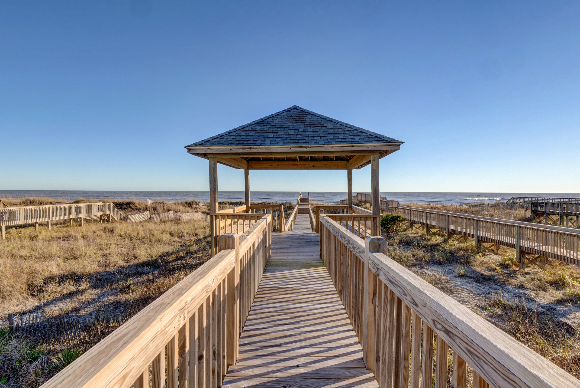
An enticing escape awaits with gorgeous ocean views and high end finishes in this 5 BR/4 BR ocean front home. Step into this inviting retreat with extraordinary tile flooring resembling hardwoods, and experience the upscale newness of an open floor plan highlighting a spectacular gourmet kitchen accentuating beautiful white cabinetry with underneath lighting, quartz countertops, a large island, KitchenAid stainless steel appliances including a microwave drawer, extensive crown molding with rope lighting, a sizable pantry and a large open dining space with awesome views. The adjacent open living space showcases unobstructed views and an alluring wet bar. Two private ensuite bedrooms also occupy the first level. Upstairs, an elegant King master suite spotlights the breathtaking ocean view with many thought out amenities including casement windows, a headboard offering extra power for lighting and phone charging, decorative quartz countertops, built in mirror lights, colossal glass tile shower with rain head and handheld, and private water closet. A 5th BR offers another wall of casement windows capturing the impressive ocean views. Outdoors, enjoy the stunning ocean views as you stroll a private walkway to the beach with a covered Gazebo and a spacious open deck, great for entertaining. Other features include covered parking, an outside storage area for beach necessities, two HVAC units with WIFI controlled thermostats.
For the entire tour and more information, please click here.
2502 Kingsley Rd Wilmington, NC 28403 - PROFESSIONAL REAL ESTATE PHOTOGRAPHY
/
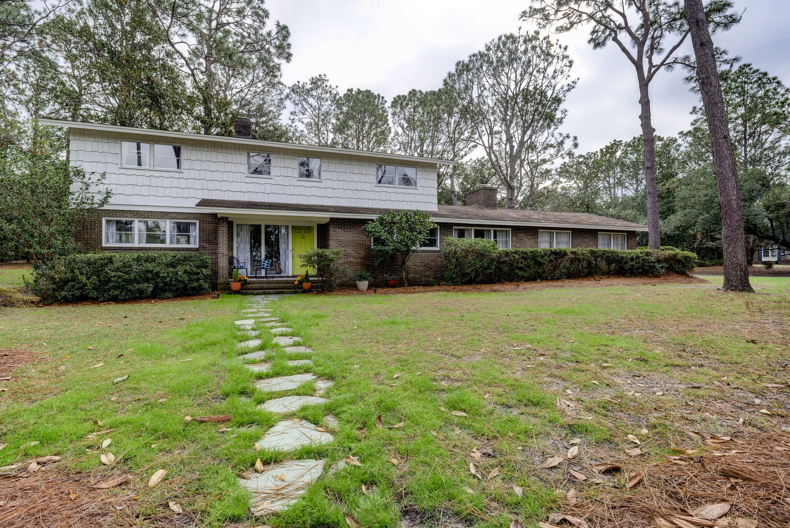
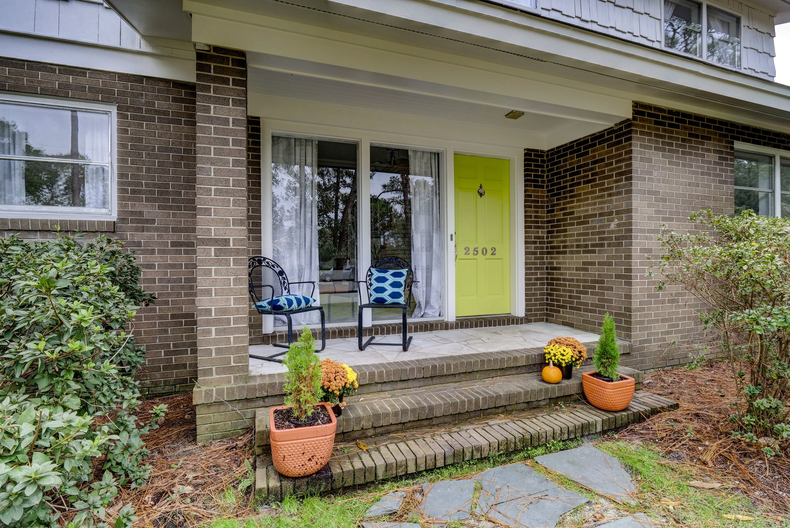



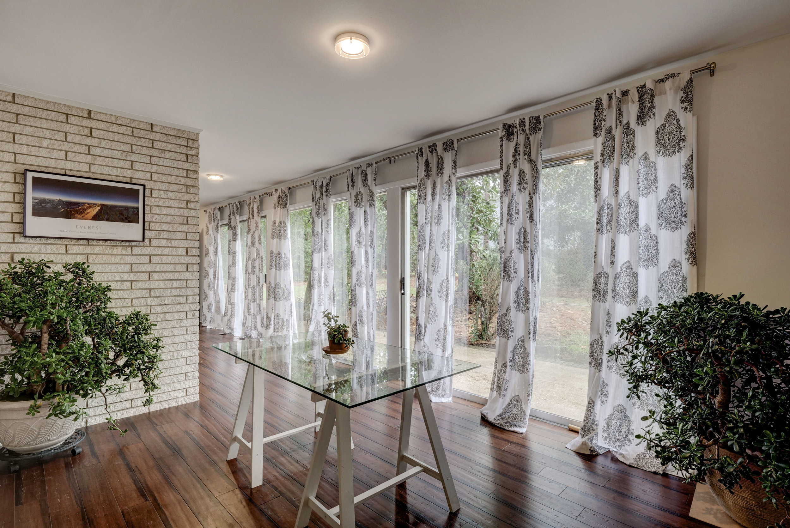



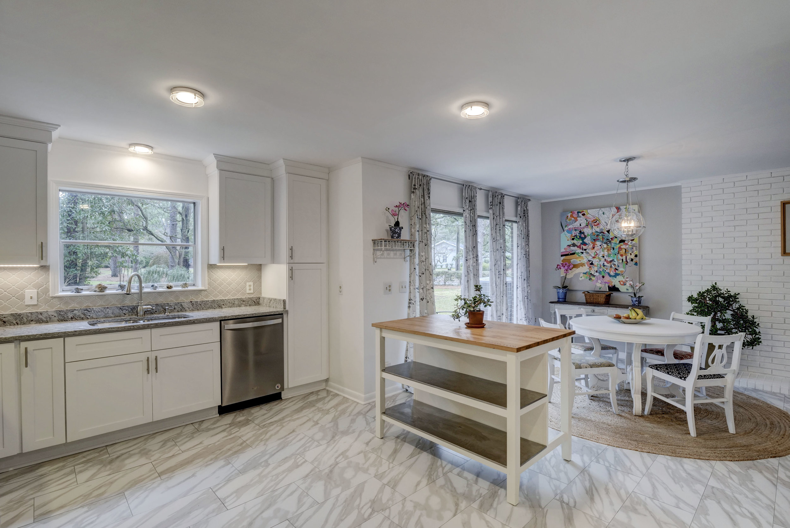


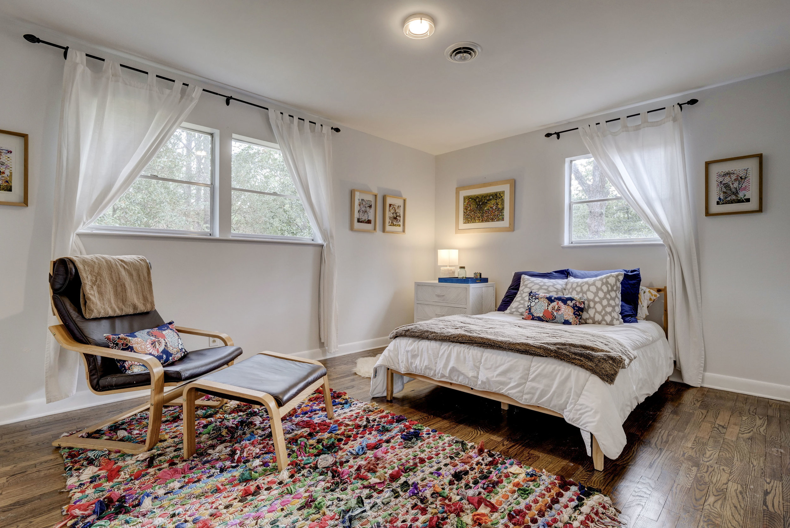
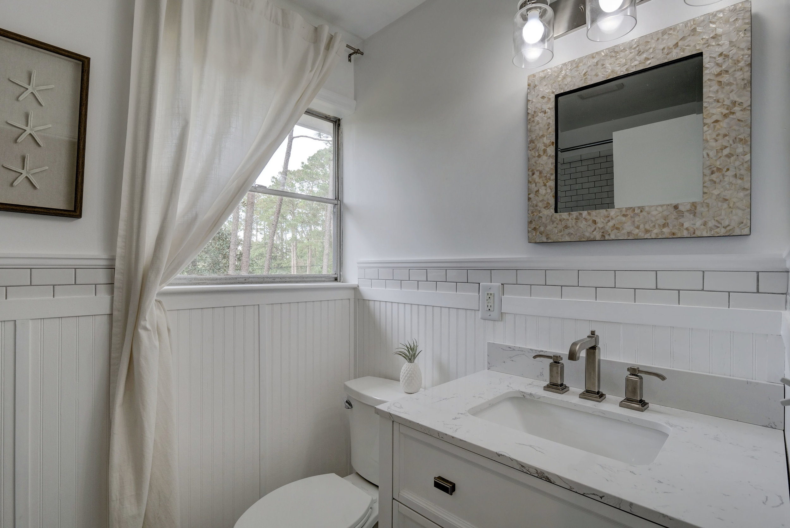
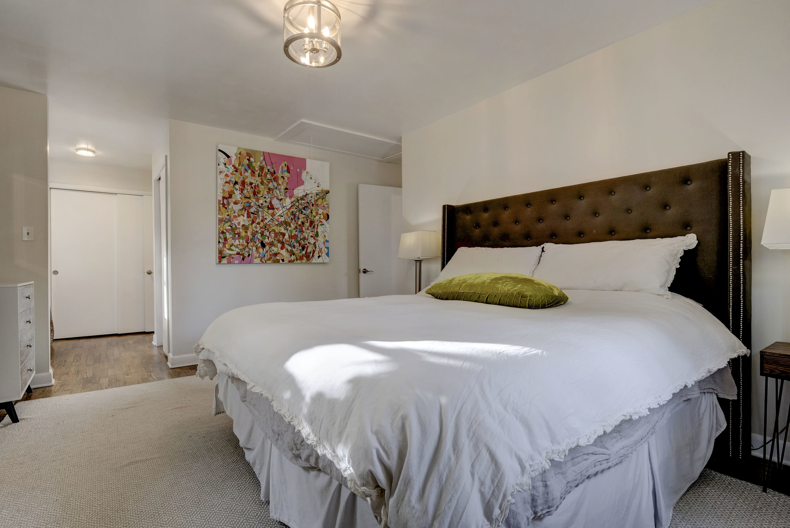
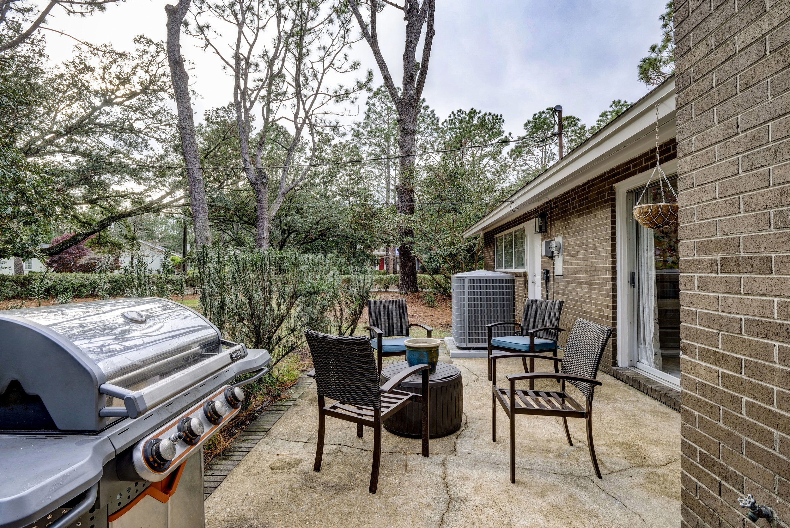
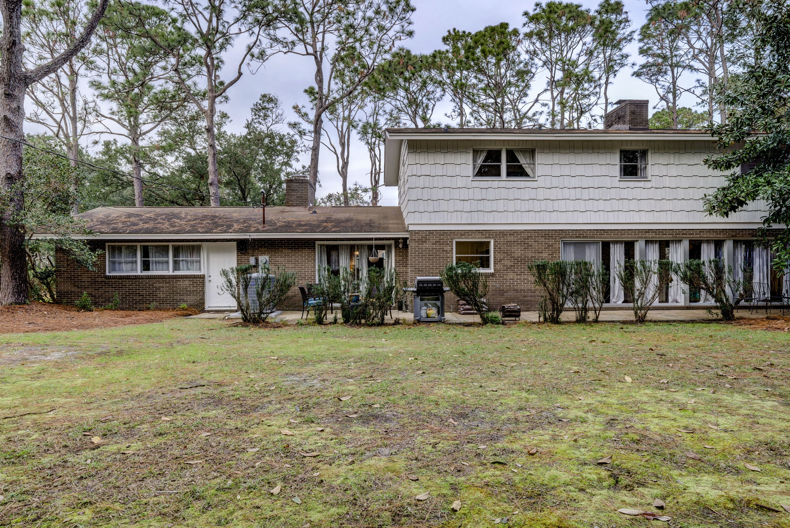
Completely remodeled home in the premier community of Oleander Estates. Centrally located, the neighborhood provides prime accessibility to anywhere in town. This 4 bed, 3.5 bath home is beautifully situated in the center of a large corner lot & surrounded by mature landscaping. Current owners updated the property within the last year, including: stunning kitchen remodel with stainless steel appliances, equally stunning bathroom renovations, new floors throughout, new HVAC, new water heater, new pull-down stairs for attic access & more - primarily using sustainable material. Downstairs features a spacious living room, office, formal dining room & kitchen open to additional dining & living space. Several sizable windows & a back wall almost entirely occupied by sliding glass doors provide wonderful natural light & great views of the backyard. Upstairs you'll find 4 bedrooms and 3 full bathrooms, including master bedroom with ensuite full bath & two separate closets, and a large storage/linen closet off the hallway. The attached two car garage & driveway, to the side of the house, offers plenty of space for parking & extra storage.
This home has beautiful floor to ceiling windows that allow you to enjoy views of an amazing backyard. The lawn features mature azalea bushes, a live oak in the front yard, and more. The neighborhood is a beautiful area. You drive through tunnels of live oaks covered in spanish moss. The other homes in the neighborhood are unique. The home has been completely renovated in 2018. It features an updated kitchen, new paint throughout, and all bathrooms have been remodeled. Additionally, a new AC unit was installed in June 2018.
For the entire tour and more information, please click here.
1416 S Moorings Dr, Wilmington, NC 28405 - PROFESSIONAL REAL ESTATE PHOTOGRAPHY
/Absolute immaculate Landfall home custom built by Blanton Building. Open space 1st level living with Formal Dining, Breakfast Nook & Living area with beautiful wood flooring, trey ceiling, gas fireplace, custom built-ins, Plantation Shutters, intricate moldings & 10' ceilings throughout. Gourmet kitchen boasts a large granite island, tile backsplash, GE Profile appliances, wine cooler & gas cooktop. Large 1st level master suite has trey ceiling, tiled bath & walk in closet with custom shelving.2 additional bedrooms on the 1st level with full baths. Upstairs showcases a 4th bedroom with full bath that could be used as an office or media room. Relaxing screen porch for outdoor entertaining. 2 car garage, Large floored attic, alarm, outdoor shower, professionally landscaped.
For the entire tour and more information, please click here.
300 Onyx Ct Jacksonville, NC 28546 - PROFESSIONAL REAL ESTATE PHOTOGRAPHY
/Come on over and see this very smartly planned out home. This home is easy on the eyes with great curb appeal. The large welcoming covered porch, big corner lot, with a side entrance garage and privacy fenced in back yard- are just the start. Upgraded flooring in the formal dining room, and family room save time cleaning, and look great!! Comes complete with a large kitchen, tons of cabinets, and counter top space, for projects and entertaining. The family room is perfectly place for lots of decorating options. Upstairs you will find 4 large bedrooms, 2 full baths, and the laundry for your convenience. Enjoy the back yard under the beautiful oversize covered porch. No city taxes here!
For the entire tour and more information, please click here.
809 Swift Wind Pl Wilmington, NC 28405 - PROFESSIONAL REAL ESTATE PHOTOGRAPHY / AERIAL PHOTOGRAPHY
/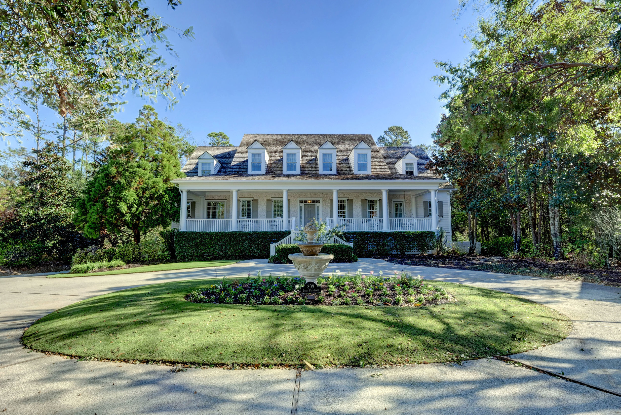
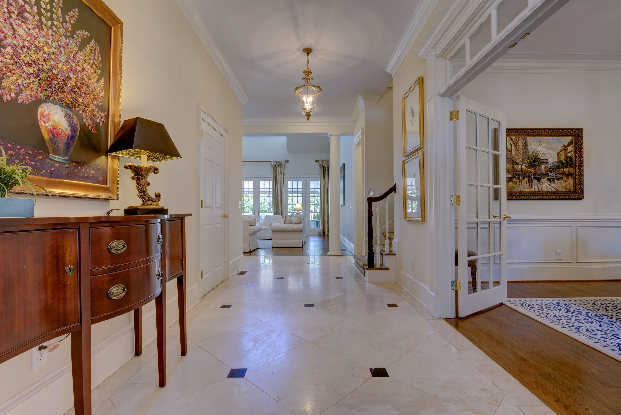
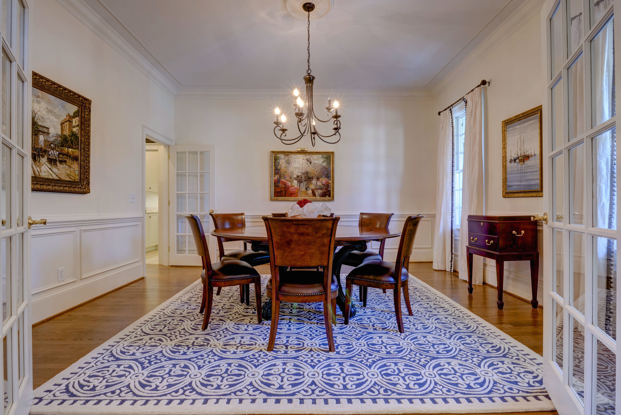
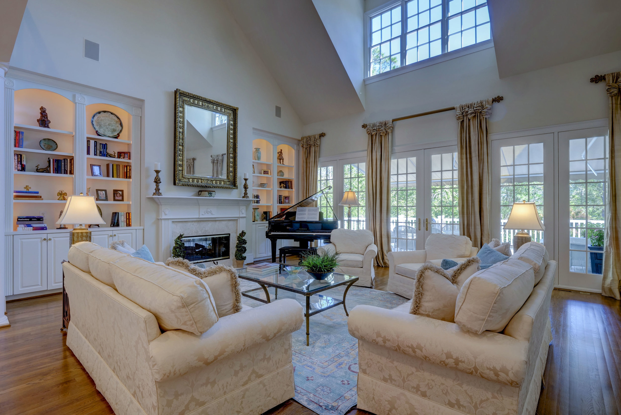
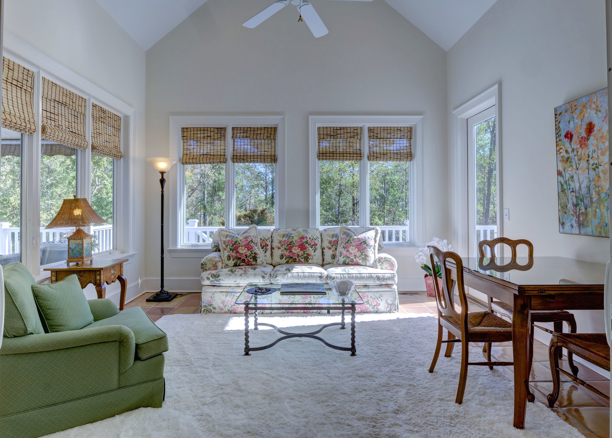

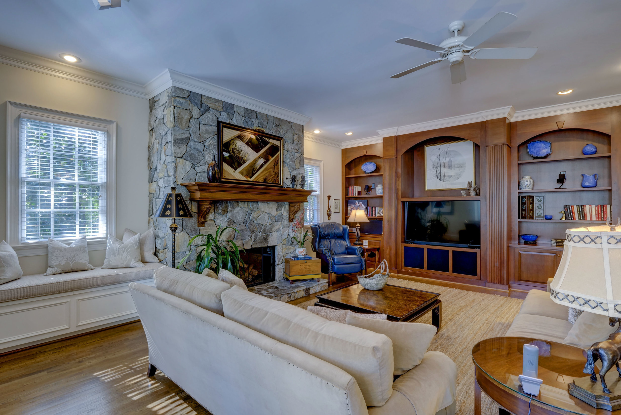
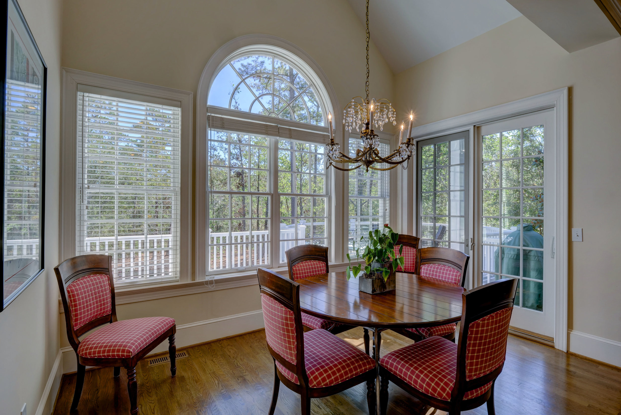
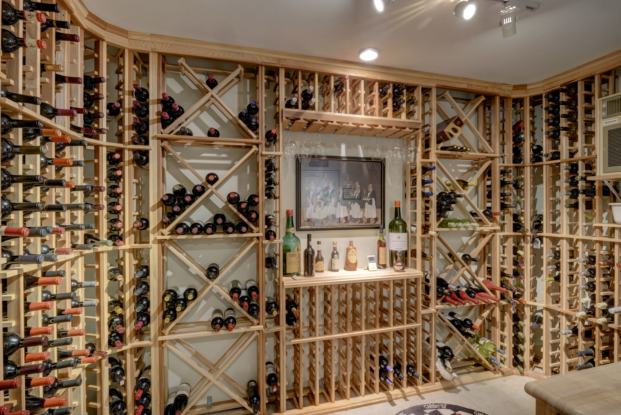
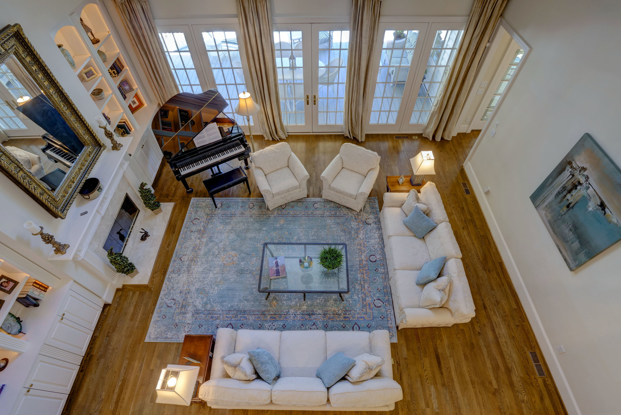
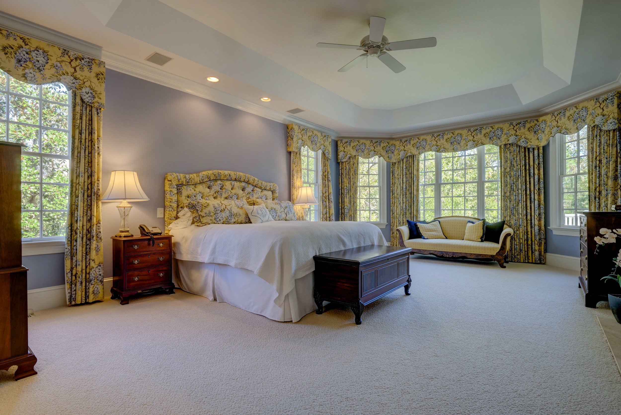
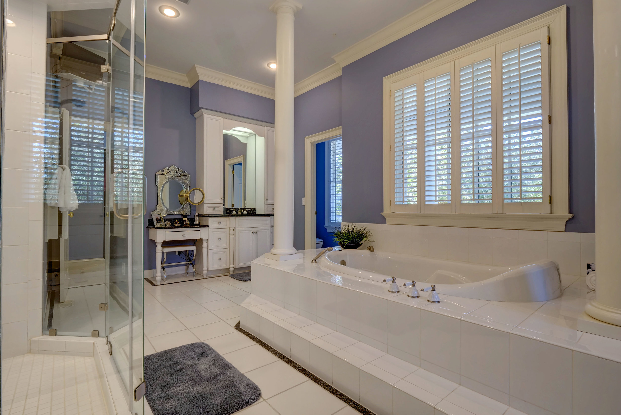


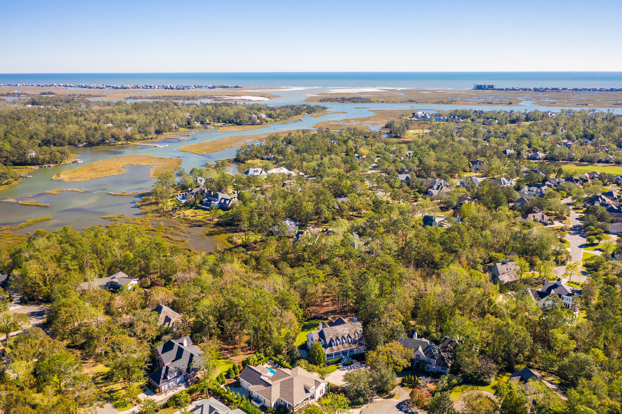
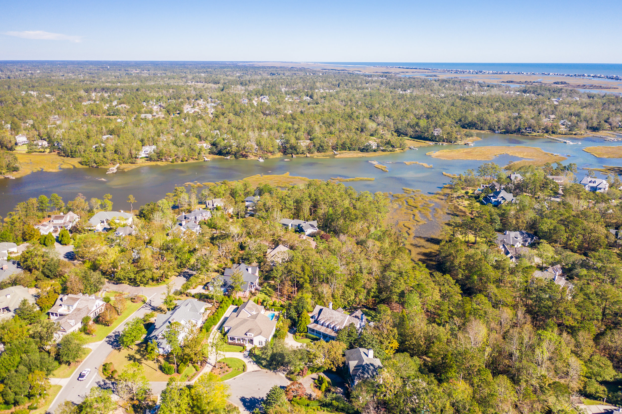
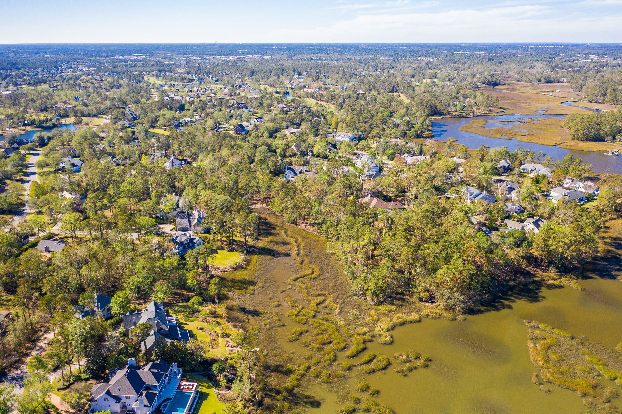
Located on a quiet Landfall cul-de-sac, this gently sloping private pie-shaped lot overlooks the marsh of Howe Creek. Custom built by Old South Building Company, this 6,150 square foot residence features a huge covered front porch with tabby oyster shell exterior and a large terrace in the back with an awning. Large formal rooms throughout this 5 bedroom, 5 1/2 bath masterpiece. A spectacular chef' kitchen features a Subzero refrigerator/freezer, 6 burner Viking gas cooktop, Gageneau double ovens, 2 sinks and tasteful cabinet/granite combination that overlook the family room with stone fireplace. Immaculately maintained, this low country inspired design includes a 3 car garage, wine cellar, elevator, hot tub, outdoor shower, central vacuum and security system.
For the entire tour and more information, please click here.
54 McClammy Rd Hampstead, NC 28443 - PROFESSIONAL REAL ESTATE PHTOGRAPHY
/Presented is your own piece of paradise!! Nestled on this huge .72 acre lot with fencing, gardens, mature landscaping, and plum trees, is a charming house which has been totally renovated with an artist flair !! This 4 BR, 3 bath home features a newer roof, new hvac and windows, flooring and paint. Not included in the sqft is an attached, 700 sqft garage/workshop area. Chef's kitchen with gas range, butcher block island, farm sink, and subway tile. Large sitting, dining, and great room areas. Huge master suite with private entrance and custom bath featuring a jetted shower. Every room and nook is filled with character and custom surprises. No HOA dues, close to schools and Topsail beaches. You do not want to miss this one!
For the entire tour and more information, please click here.
706 Canal Dr Unit 2, Carolina Beach, NC 28428 - PROFESSIONAL REAL ESTATE PHOTOGRAPHY / DRONE PHOTOGRAPHY
/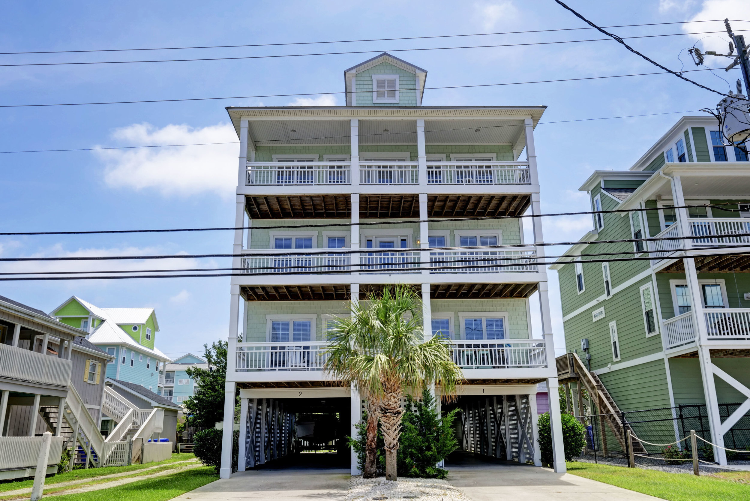
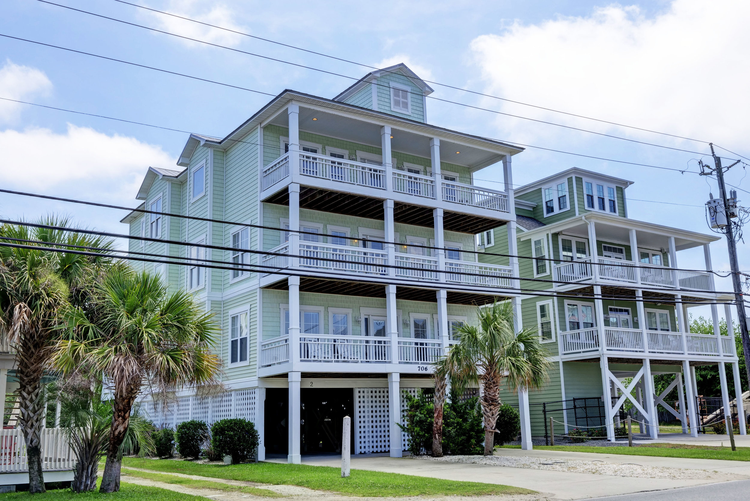
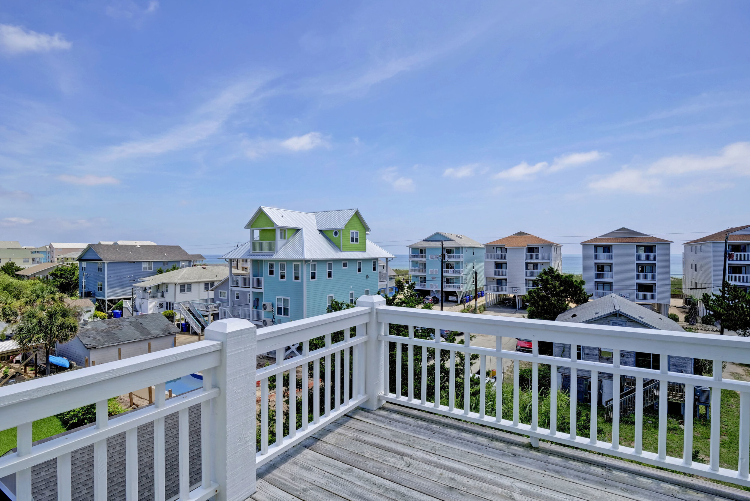
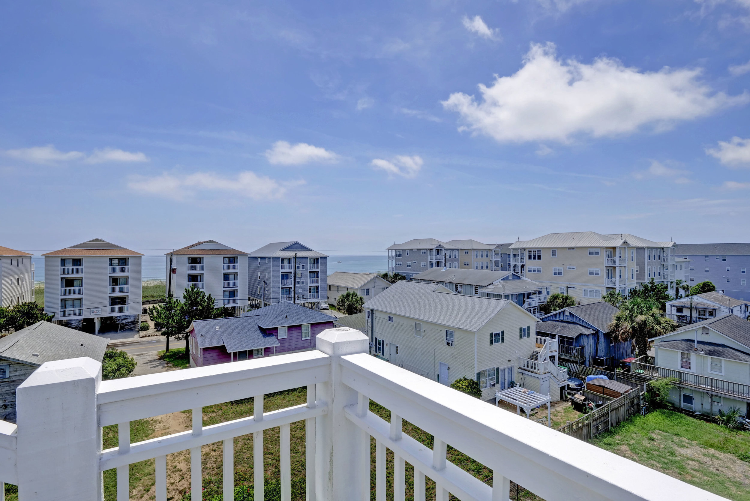
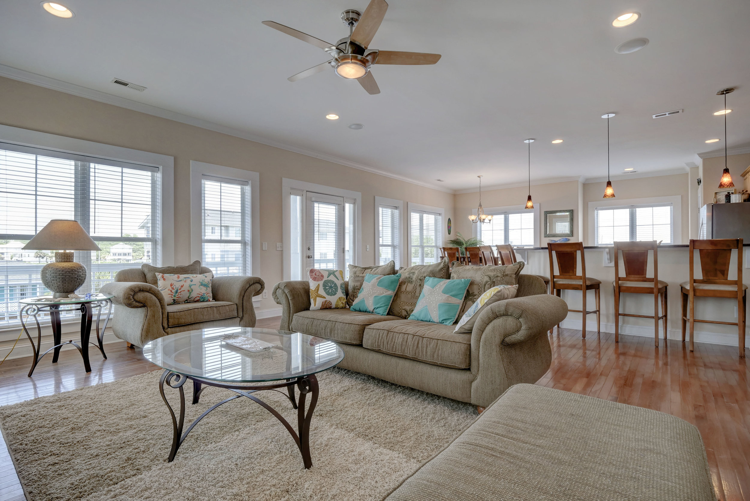
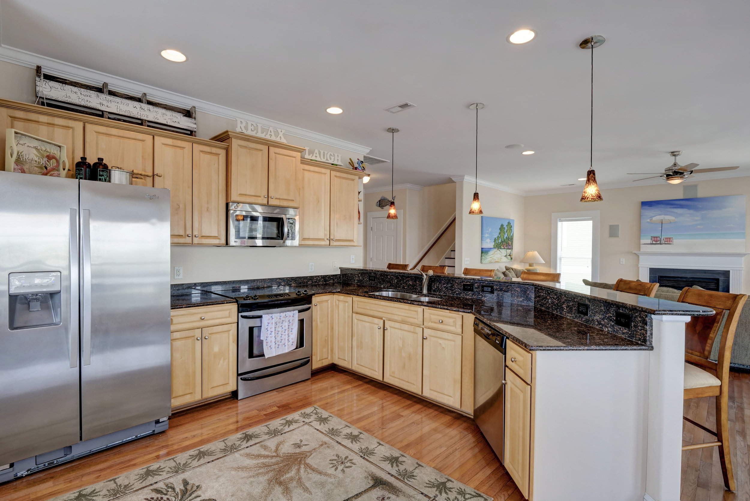
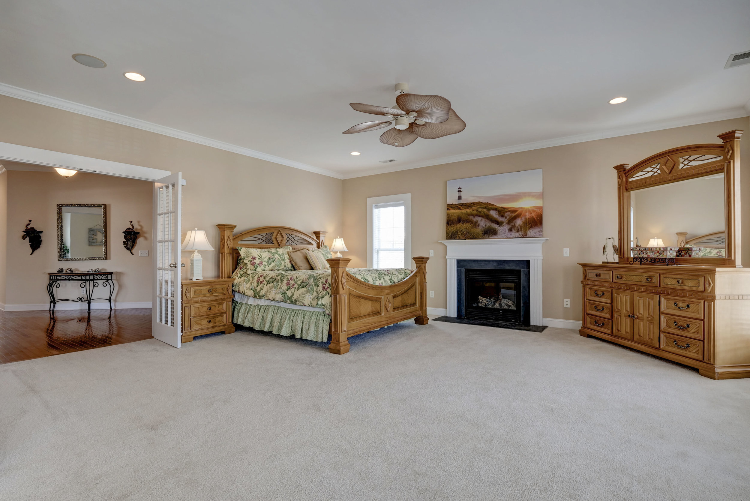

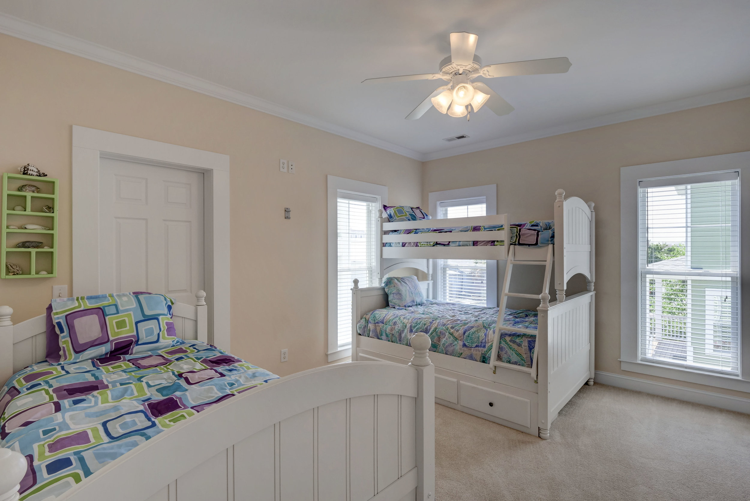

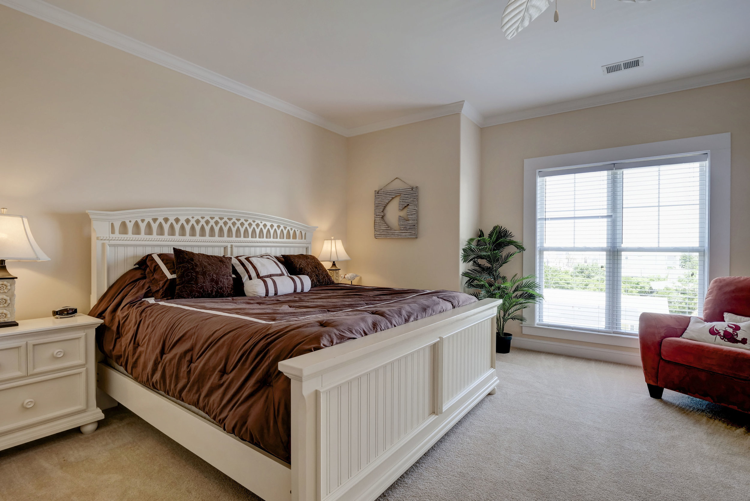
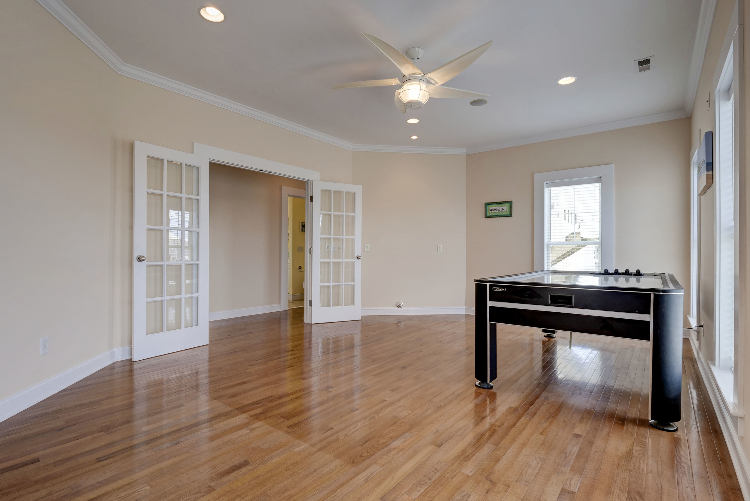




Breathtaking ocean and canal views await you from the balconies and rooftop deck of this top floor beach retreat. The open floor plan features a spacious living room perfect for family gatherings and comes wired for television and surround sound. Enjoy hosting your family and friends at the wraparound kitchen bar and create lasting memories. The four bedrooms include two abundantly spaced master suites on each floor with private balcony access, and the game room can be used as a 5th bedroom. You will especially appreciate the large storage room ground level (great for bikes, surfboards, kayaks, beach chairs and toys) and the elevator to give you easy access to the top floors. Excellent location and great beach access. This home is perfect for a 2nd home or vacation investment.
For the entire tour and more information on this home, please click here.
120 N Permuda Wynd Dr N Topsail Beach, NC 28460 - PROFESSIONAL REAL ESTATE PHOTOGRAPHY
/Don’t miss this beautiful, updated three bedroom, 3 and a half bath, custom built, elegant and newly furnished home in the popular Village at Stump Sound with gourmet kitchen, bamboo floors, two master bedroom suites, upscale bathrooms, and gorgeous ocean views. Recent improvements include resurfaced kitchen cabinets, newly painted interior and exterior, upstairs carpet replaced with bamboo floors, and all deck railing upgraded to vinyl railing. Quality construction includes hardi-plank exterior siding, granite countertops, upgraded cabinetry, built-ins in the living area, two screened porches, and two enclosed garage parking areas. The neighborhood provides a spacious oceanfront clubhouse for special events along with a swimming pool, tennis court, and dedicated launch ramp for small boats and kayaks on the sound side. Come see why this home on Topsail Island is perfectly appointed and perfectly located!
For the entire tour and more information on this home, please click here.
1035 Bent Blade Ln Wilmington, NC 28411 - PROFESSIONAL REAL ESTATE PHOTOGRAPHY
/This beautiful home located in the cozy coastal neighborhood, The Overlook at Middle Sound Loop. The Overlook is a tight knit community of only 42 homes featuring sidewalks, streetlights, even a good old fashioned southern tree swing. All of this minutes to the beaches, downtown, the intracoastal waterway, shopping, and all everything Wilmington has to offer.4 bedrooms/3 baths over 3000sqft with upgrades galore. Gourmet kitchen with oversized granite kitchen island, butler''s pantry, huge walk-in pantry, upgraded stove hood, stainless steel appliances. Hardwood floors throughout the living area. Upgraded recessed lighting, ceiling fans, tray ceilings, crown molding, custom blinds, and custom bookshelf are just a few of the extra details you will notice when you enter this like new home. Upstairs you will find a large loft, three bedrooms and a large laundry room. This home boasts a substantial master suite with sitting area, spa bath, ample walk-in closet space, and direct access to the laundry room. The 4th bedroom is located downstairs for convenience and offers privacy for house guests. The large fully custom fenced backyard with hidden gated includes a screened in porch with fan and large patio with pergola. Immaculate landscaping.
For the entire tour and more information on this home, please click here.
1109 Eventide Blvd, Wilmington, NC 28411 - PROFESSIONAL REAL ESTATE PHOTOGRAPHY
/Spectacular home in the desirable community of Anchors Bend. Home shows like new, meticulously maintained and in pristine condition. One of the largest lots in the neighborhood at over half acre. Fenced in backyard is beautifully landscaped and backs up to wooded area. Custom travertine patio with outdoor kitchen, large outdoor fireplace, and hot tub all covered with a custom pergola. House has great floorplan with 5 large bedrooms plus bonus room. Tons of upgrades including plantation shutters, window seats, surround sound, security cameras, landscape lighting, reverse osmosis system, custom paint, new tile backsplash in kitchen, all weather porch, built in shelving in garage and much more. This is truly a fantastic family home perfect for entertaining inside and out. Just a short walk down to the open air neighborhood clubhouse, and pool complete with bar area, flat screen tvs, grills, etc. Neighborhood is golf cart friendly and across the street from the marina.
For the entire tour and more information on this home, please click here.
624 E Ridge St, Rose Hill, NC 28458 - PROFESSIONAL REAL ESTATE PHOTOGRAPHY
/