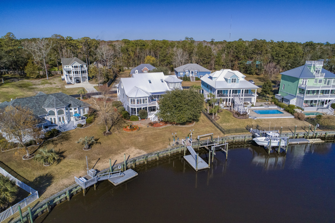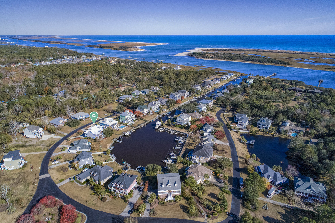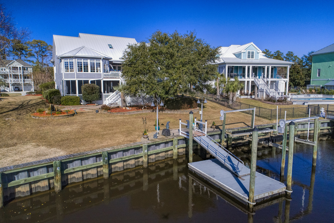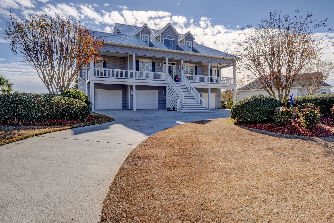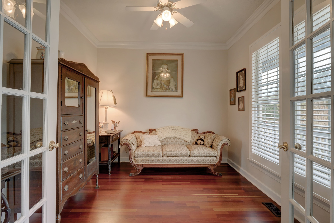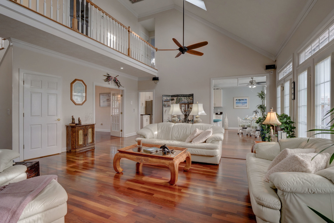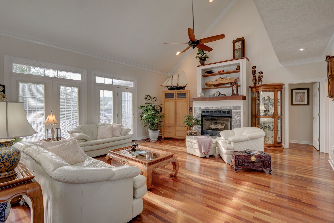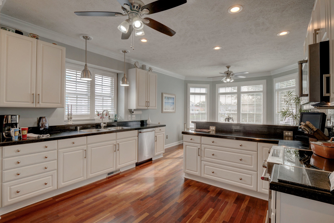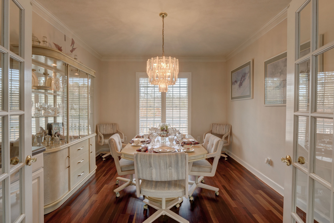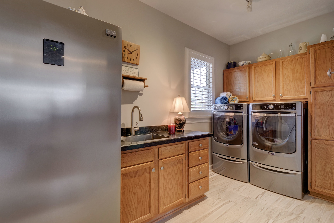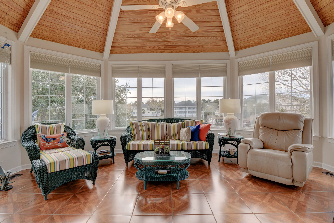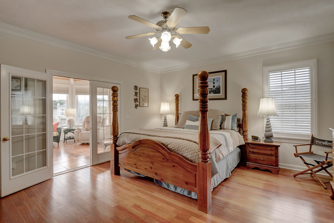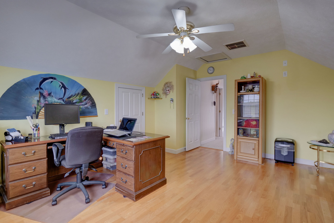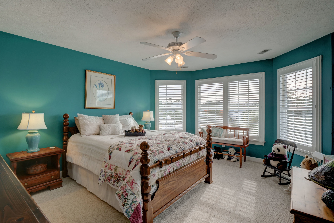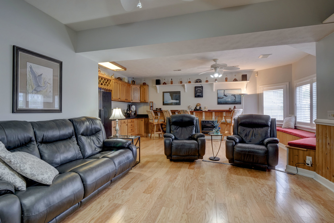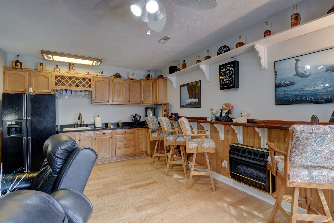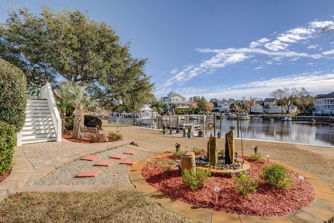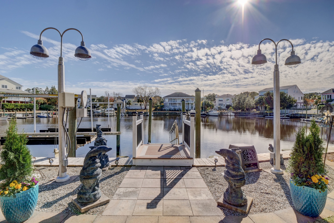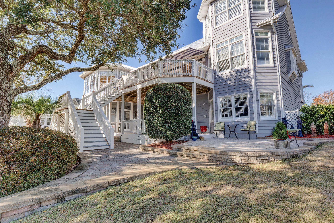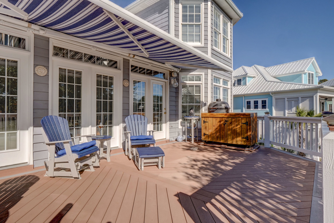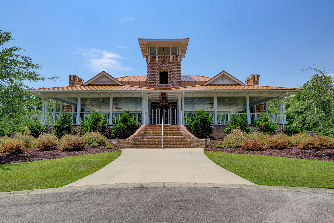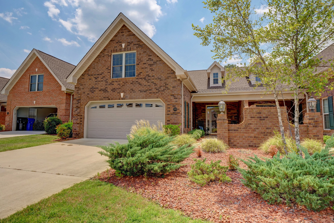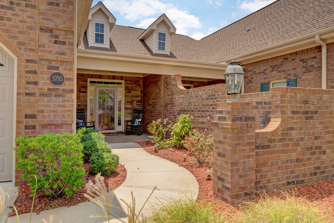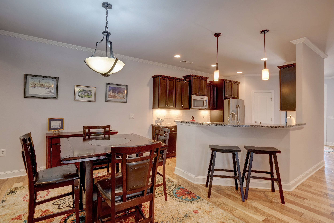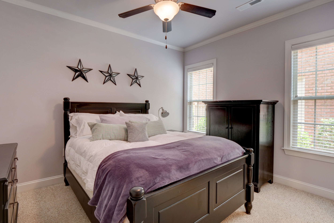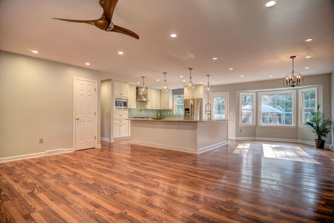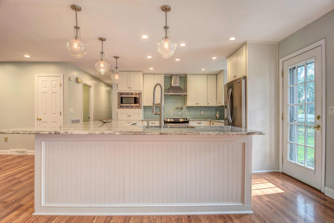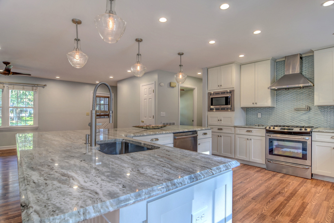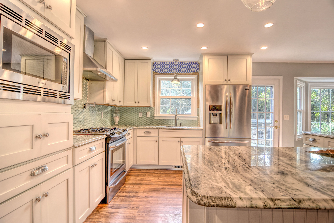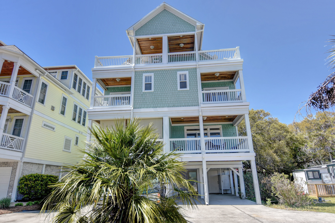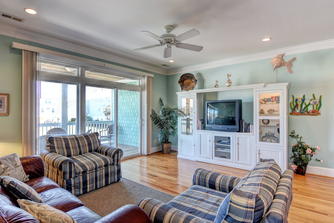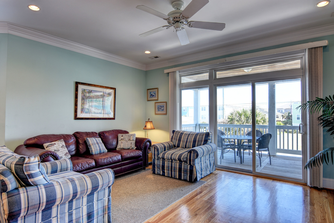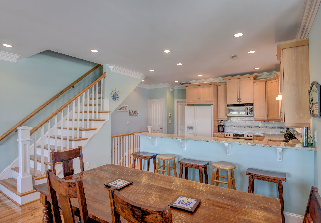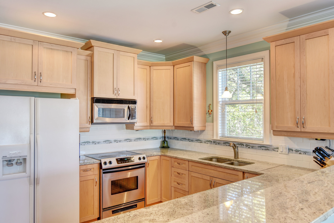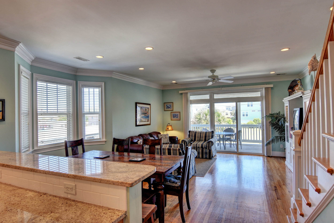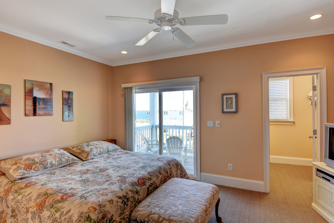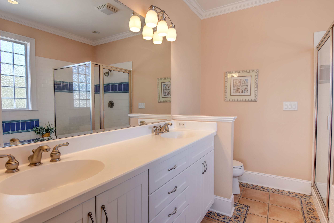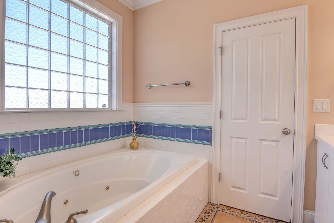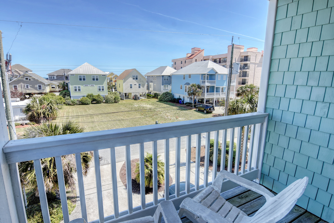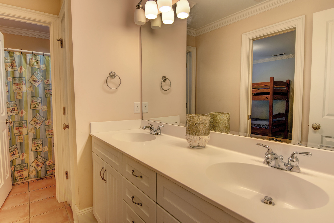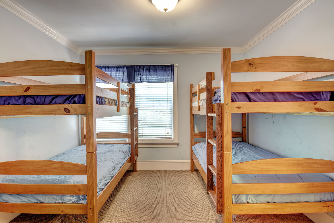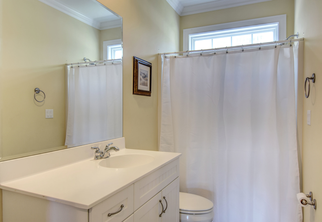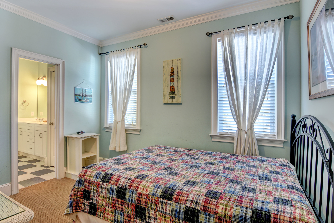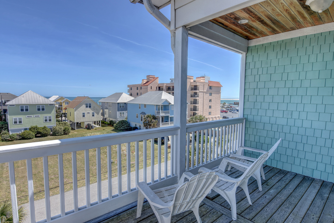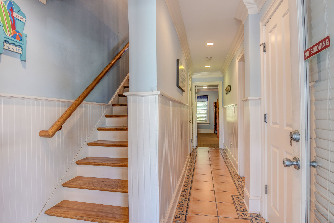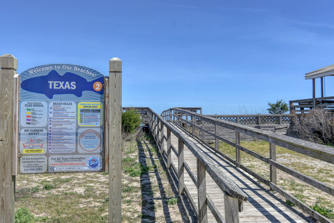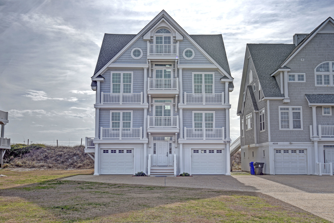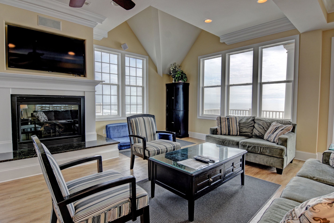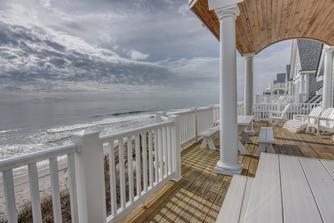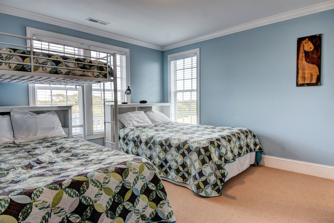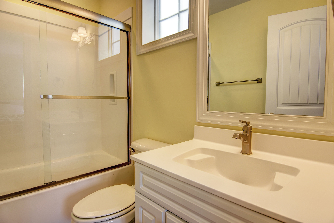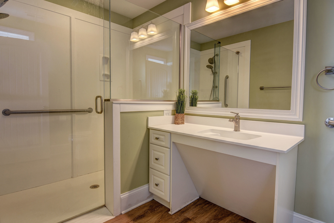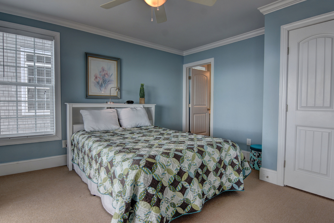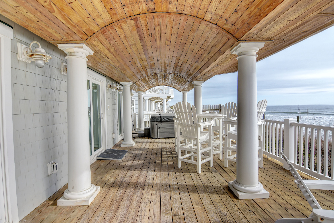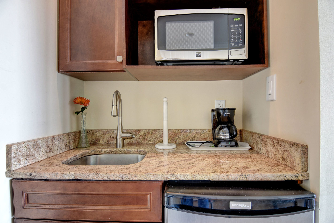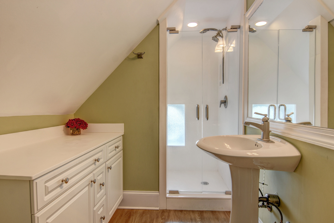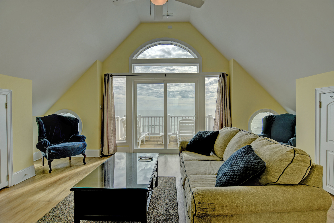1008 Grandview Drive, Hampstead, NC, 28443 -PROFESSIONAL REAL ESTATE PHOTOGRAPHY
/This gorgeous, immaculately kept craftsman home is poised in a masterfully landscaped garden oasis within Hampstead's premier gated waterfront community. An architectural gem, it features tall ceilings with beams & trays, transom & palladium windows, hardwood floors, upscale lighting & hardware, chef's kitchen with cherry cabinetry, granite counters, tile backsplash, gas cooktop, BK bar & BK room, graceful formal dining, handsome home office, sublime master suite with spa bath, large bonus suite with full bath & lovely screened porch. There is an oversized side-load garage, rear deck & cozy burn pit in the back yard. The community has a spectacular clubhouse/pool complex & kayak launch with dock on Mill Creek just off the ICWW. Your forever home awaits!
For the entire tour and more information on this home, please click here.
3793 Anslow Drive, Leland, NC, 28451 -PROFESSIONAL REAL ESTATE PHOTOGRPAHY
/Beautiful brick townhouse in popular Brunswick Forest. Open common area includes kitchen, combination living & dining space, laundry closet. Kitchen has breakfast bar, granite counters, under cabinet lighting, subway tile backsplash, and a pantry. Living room has built-in shelving unit, gas fireplace with decorative mantle, French doors to enclosed porch. Master bedroom is located off the living room offers oversized walk-in closet & attached bath with double vanity, walk-in tiled shower, soaking tub. Master suite has private door to enclosed porch. Finished upper bonus room has third full bath - can be home office, media room, children's play space, or 4th guest room... Rear enclosed porch with skylights and tiled floor gives way to patio in fenced backyard. Home has floored attic for storage. Features & upgrades in this townhome include laminate wood flooring, carpeting in bedrooms, trey ceilings, crown molding, transom windows, brushed nickel fixtures, sound system in common area & out to rear porch. Community amenities include access to premiere golf course, clubhouse & fitness center, swimming pool, tennis courts, trails & playground. Short trip over the bridge to diverse shopping, dining, entertainment, historic sites Wilmington has to offer!
For the entire tour and more information on this home, please click here.
624 E Ridge St, Rose Hill, NC 28458 - PROFESSIONAL REAL ESTATE PHOTOGRAPHY
/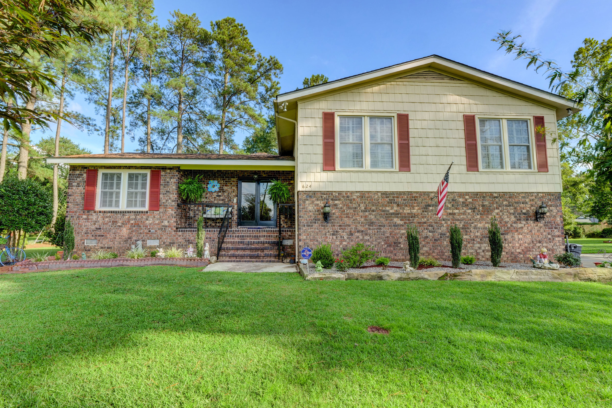
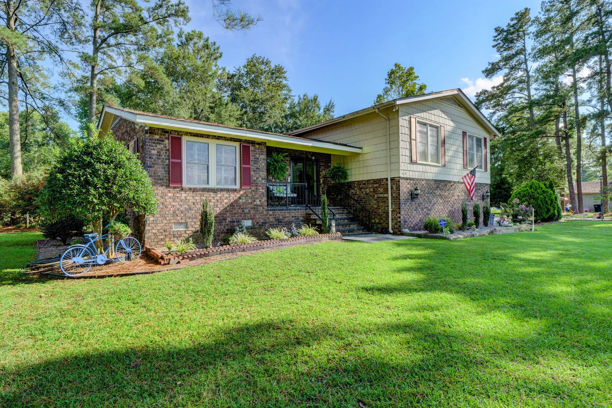
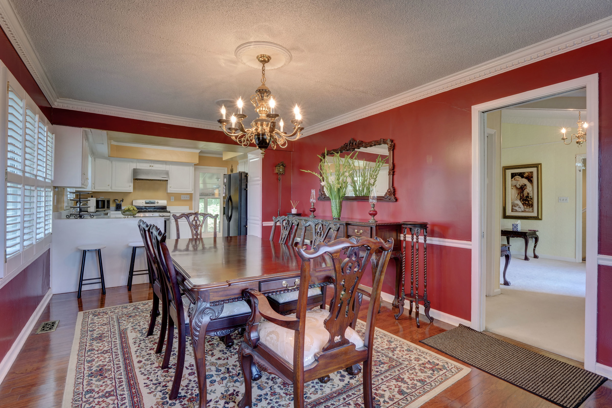
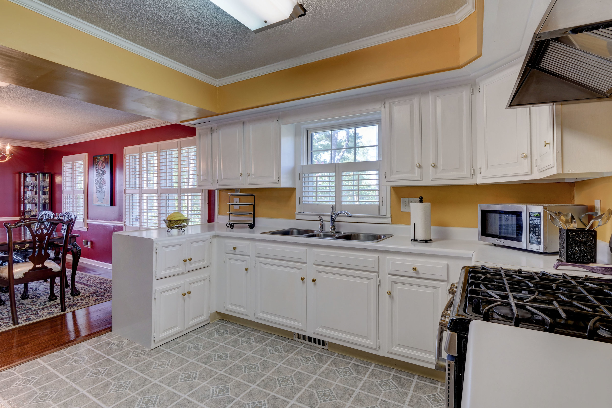
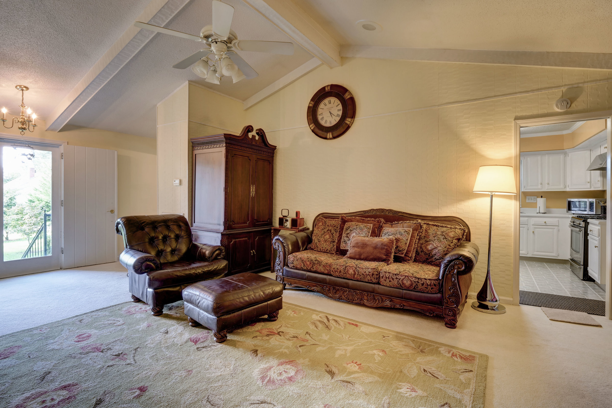
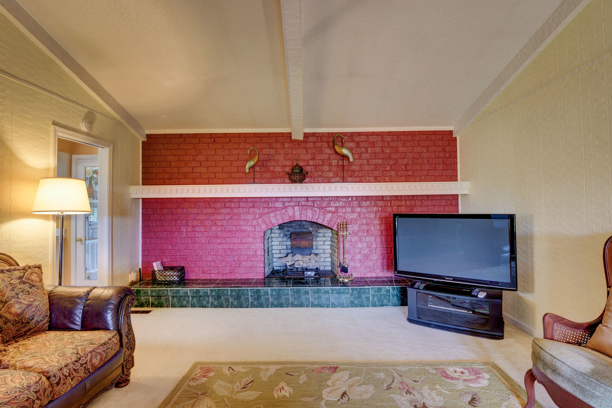
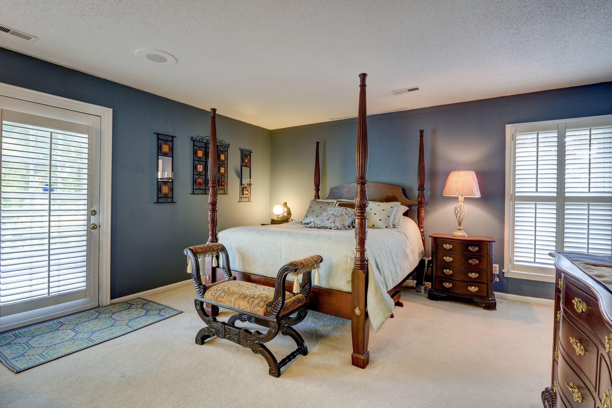
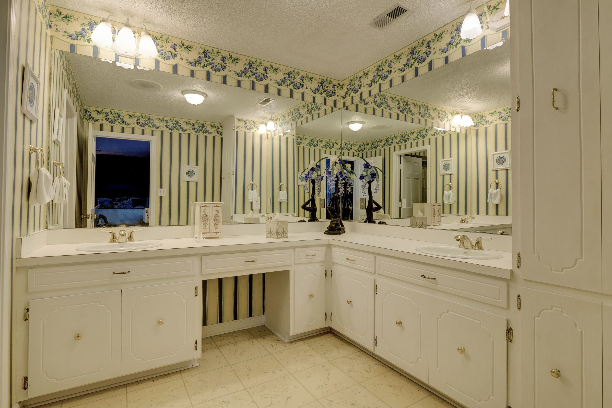
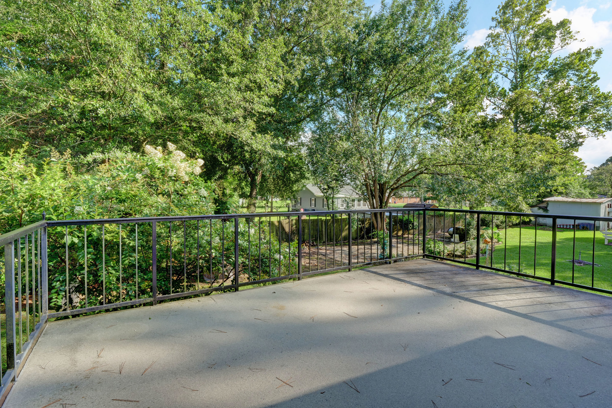
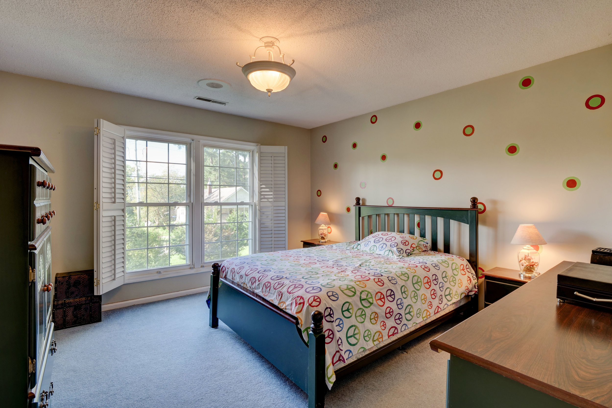
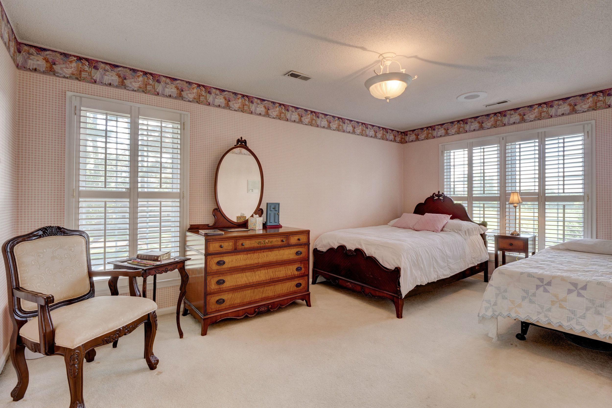
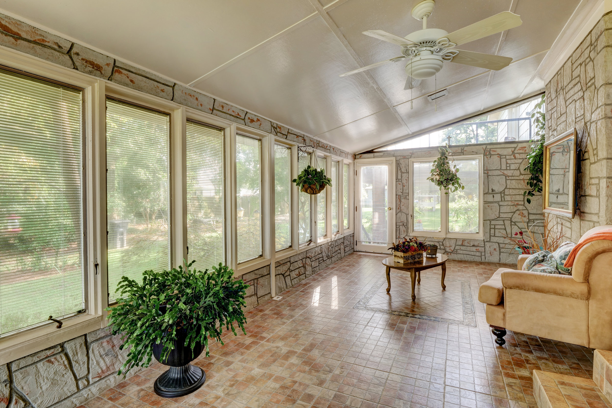
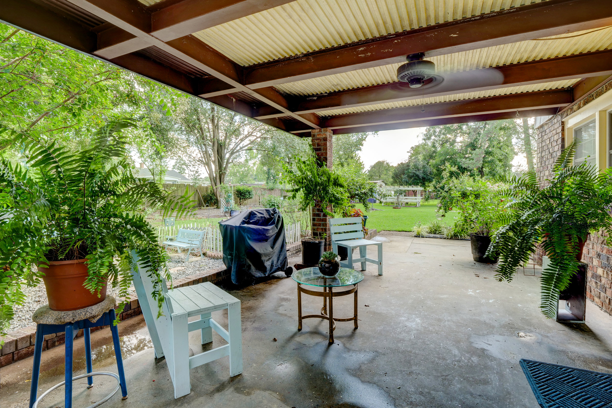
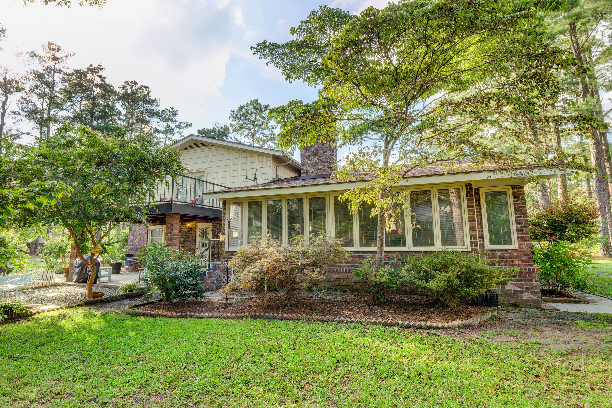
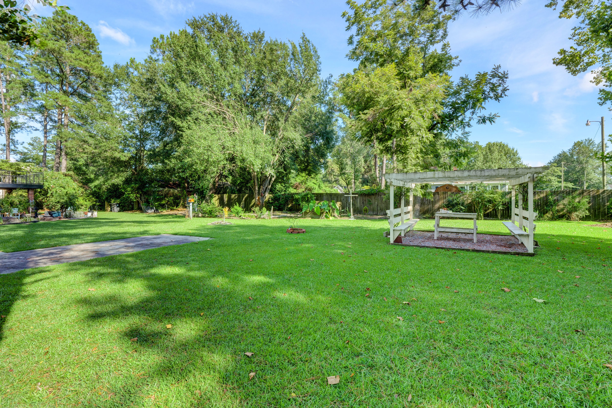
Beautiful split-level single family home in southwestern Duplin County. Has brick-accents, covered front entry and attached garage. The large living room upon entry offers vaulted ceilings, gas log fireplace. Formal dining room with plantation blinds, kitchen with breakfast bar, family room, and rear sunroom round out the common area. All three bedrooms are on 2nd level. Master suite includes walk-in closet, attached bath with 2 vanities, ample cabinet storage, shower, enclosed commode, and private access to 14x18'' balcony overlooking backyard edged with mature trees. Additional bedrooms share full bath in hall. Outdoor space includes covered patio, landscaped beds, garden, and picnic table with pergola.
For the entire tour and more information, please click here.
2000 New River Inlet Road, Unit 3001, North Topsail Beach, NC, 28460 -PROFESSIONAL REAL ESTATE PHOTOGRAPHY
/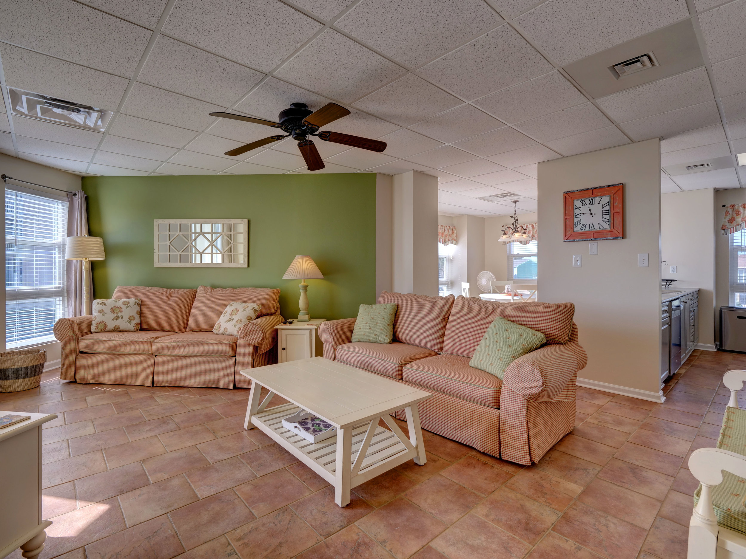
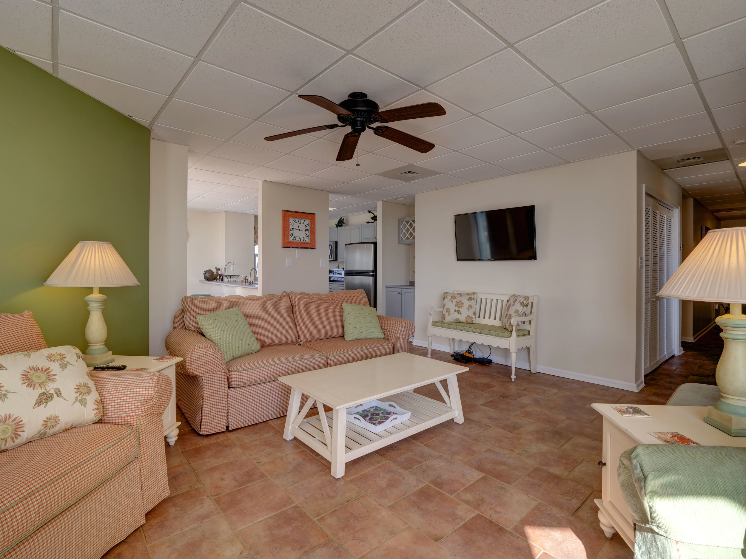

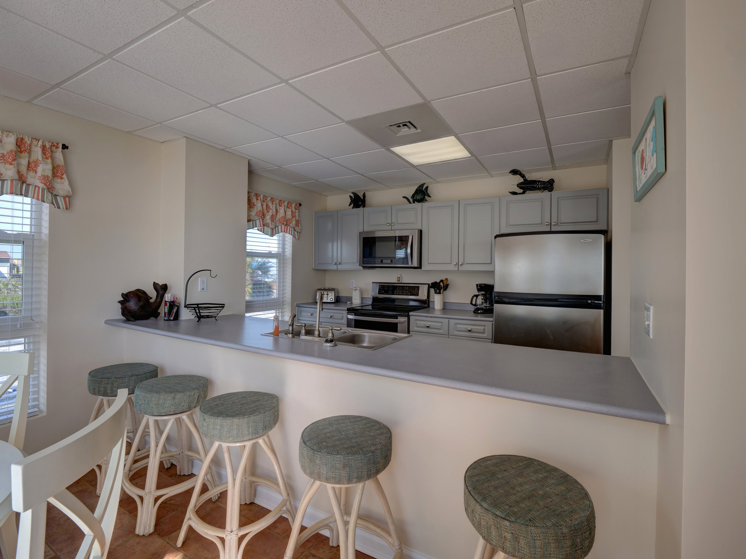
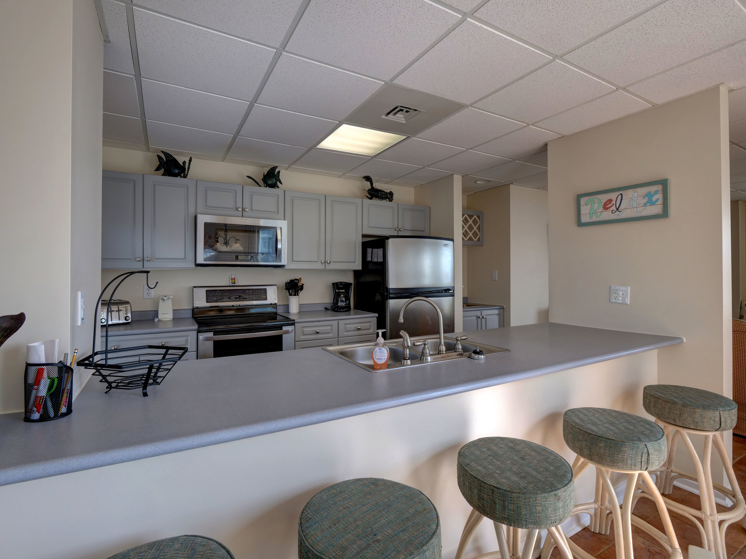
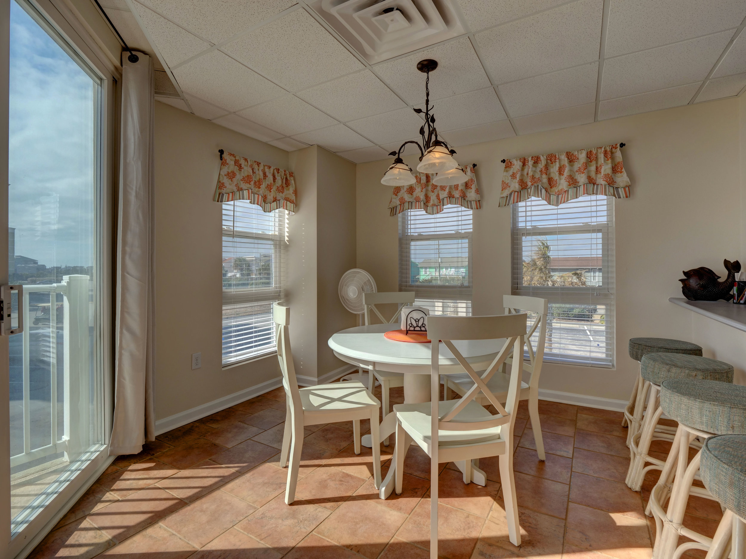
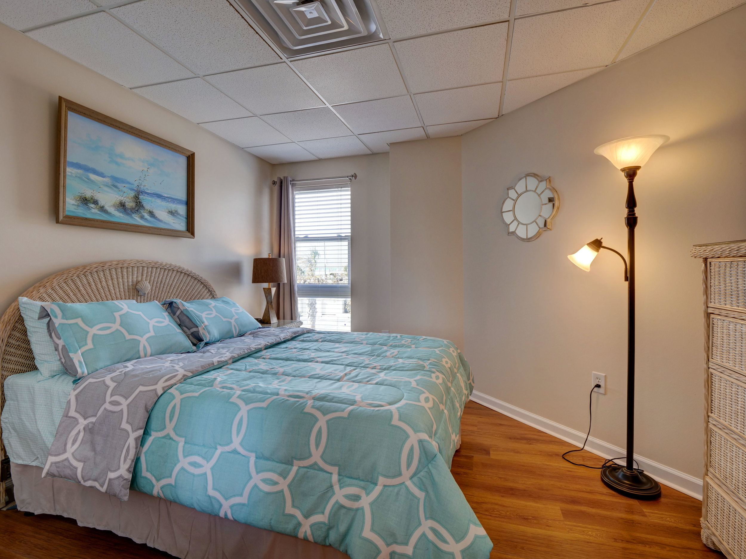
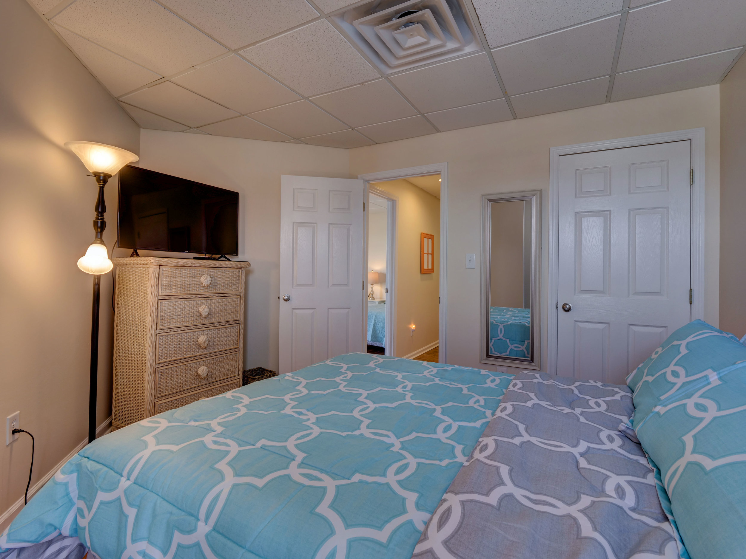
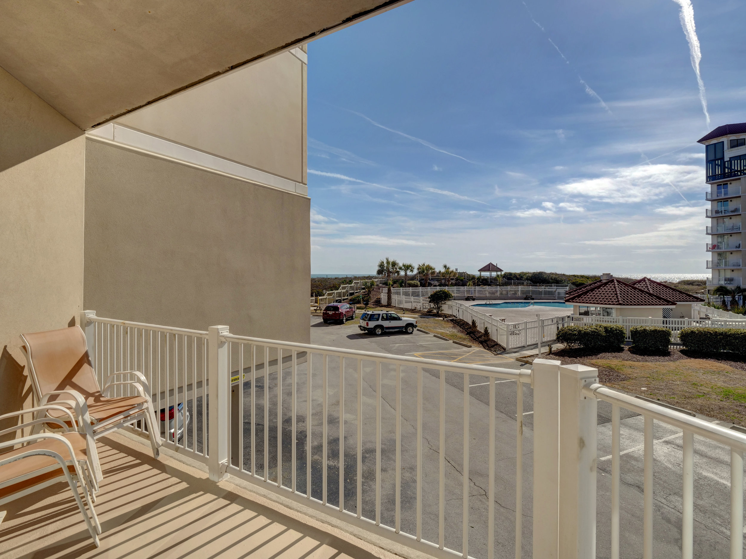
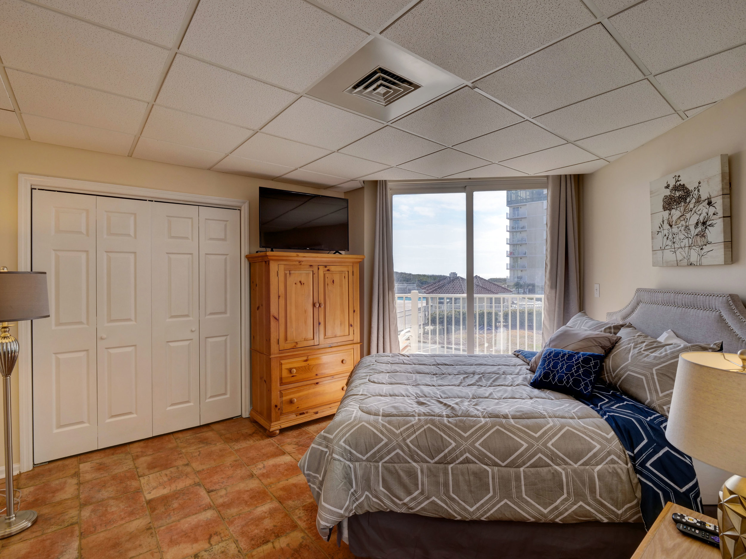
New on the rental market. Be one of the 1st families to vacation in this one of a kind unit at 3001 St Regis, appropriately named Mermaids Retreat. Owners just finished a complete remodel, and this beautiful unit has every upgrade imaginable. Mermaids Retreat offers ocean views from both balconies, floor to ceiling doors truly brings the ocean in. Offering over 1,340 heated sq. ft., this 3-bedroom wonder can accommodate 11 people comfortably, offering plenty of space to move around and lay your head when the sun goes down. Stroll out onto the balcony to see the ocean or take in all the fun at the outdoor pool and cabana. Ceramic tile and new laminate flooring warm the unit, and speaking of warm, the kitchen is a dream and one of the largest you'll find at the St Regis! Stainless steel appliances, lots of counter space to cook and entertain, 5 stools at the breakfast bar area, plus a bright and open eat-in dining area that offers a private balcony. Just off the kitchen is a wet bar, wine rack, and cabinet to hold and make your favorite drinks. On vacation to get some R&R? Every room features blackout curtains to allow for a peaceful sleep. If you love to fish and plan on catching plenty, there are outside grills just for you. Offering plenty of amenities to enjoy such as; indoor & outdoor pools, weight room, sauna, hot tub, outdoor grilling, business center, on-site restaurant and bar, game room, tennis and basketball courts, private beach access with outside showers, and an ice cream shop.
For the entire tour and more information, please click here.
305 Scottsdale Drive, Wilmington, NC, 28411 -PROFESSIONAL REAL ESTATE PHOTOGRAPHY
/This traditional coastal charmer will capture your salty air spirit and delight you with all the updates this home has to offer. Highly desirable Scotts Hill Loop Rd neighborhood on cul-de-sac. Sit on the backyard patio at night with fire roaring in the outdoor fireplace listening to the waves in the inlet. This wonderful ranch home invites you to sit and relax on the large front rocking chair porch. The Chef's Kitchen is a dream to cook in & serve up gourmet meals! It boasts Natural Quartzite Stone counter tops, wood cabinets with soft close drawers, top of the line stainless steel appliances, pot filler, water filtration system, upgraded lighting, beaded glass pendant lights and a large island & breakfast bar affording plenty of seating for your family and friends while entertaining! The main living areas have Pergo flooring and recessed lighting. The Master on-suite was updated this year and includes heated marble flooring, marble tiled walls & shower with Double Rain Heads & Handheld Shower, Stainless Steel/Teak Collapsible Shower Seat, and Full Glass Doors. There is a double Teak Vanity with Granite Counter Tops and Wall Mount Dual Flush Toilet. Enjoy outdoor living & entertaining in the private fenced back yard with a large concrete patio, Gazebo & 12' outdoor Fireplace/BBQ with gas ignition. Other updates include programmable sprinkler system, custom Outdoor Shower with 2 Rain Heads & Enclosed Dressing Area,. Great location close to the Scott's Hill Marina, shopping, restaurants, medical facilities and the I-140 Bypass for ease of travel to Downtown Wilmington. Enjoy the benefits of both the Country living and Coastal lifestyles while being just a short drive to Wrightsville and Topsail beaches.
For the entire tour and more information, please click here.
1514 Bowfin Lane, Unit 2, Carolina Beach, NC, 28428 -PROFESSIONAL REAL ESTATE PHOTOGRAPHY
/This fabulous 6-BR, 5-BA townhome-style beach property features an outstanding location, only 1 block from the beach, out of the flood zone, & convenient to downtown Carolina Beach shops & restaurants. The well-thought-out design includes 3 levels of expansive decks, plenty of room for entertaining, & beautiful appointments throughout. The main living area is comprised of a great room with access to a large covered porch, a spacious dining room area, & a fully equipped kitchen with breakfast bar, granite countertops, & custom tile backsplash. The master suite features a private porch, large walk-in closet, & elegant bath with custom cabinetry, whirlpool tub, & fabulous tile and glass shower. Five additional guest BRs and 4 guest baths provide ample space & comfort for family & friends.
For the entire tour and more information, please click here.
1031 Bennet Lane, Carolina Beach, NC, 28428 -PROFESSIONAL REAL ESTATE PHOTOGRAPHY
/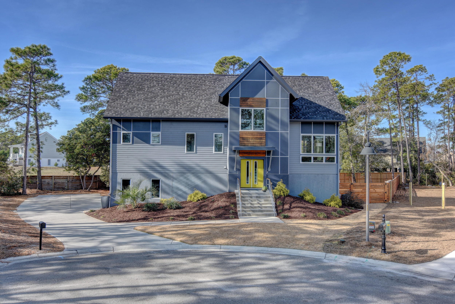
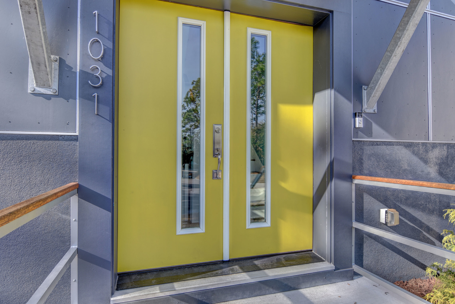
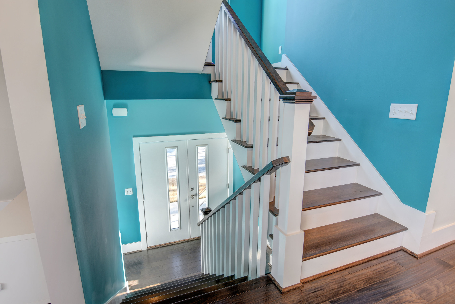
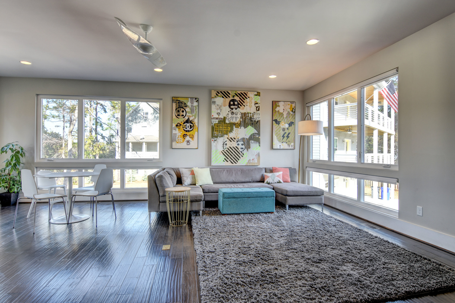
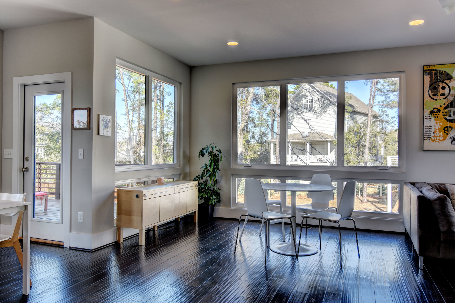
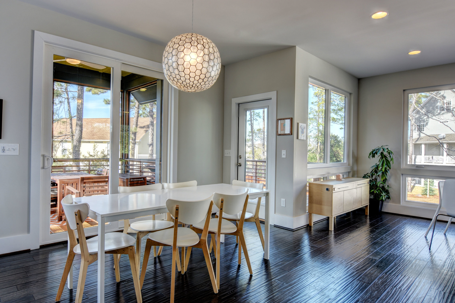
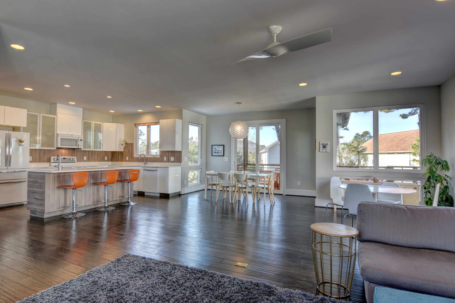
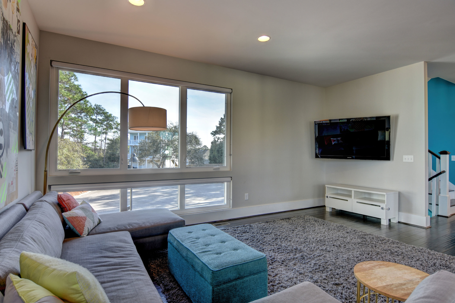
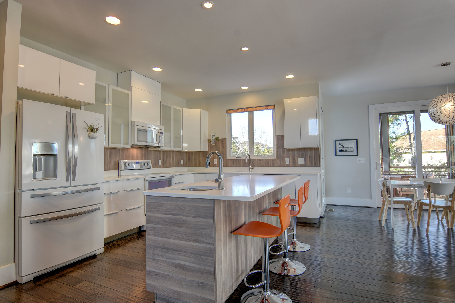
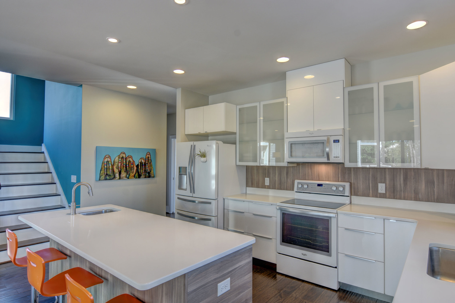
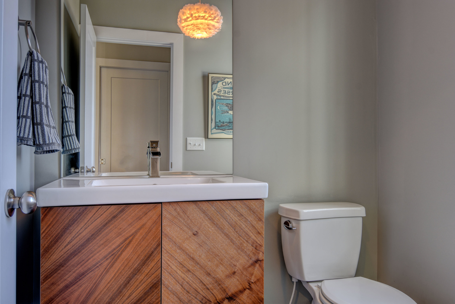
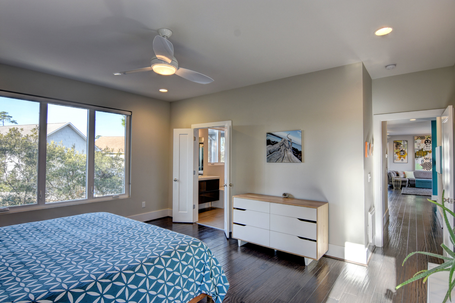
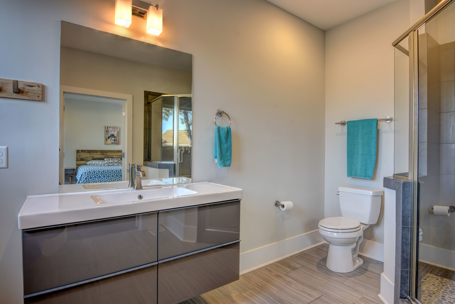
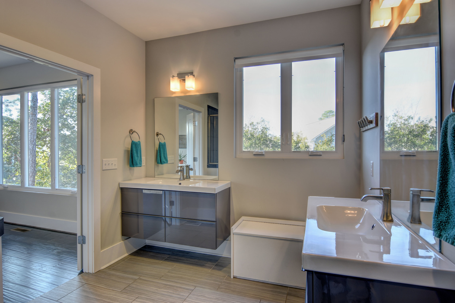
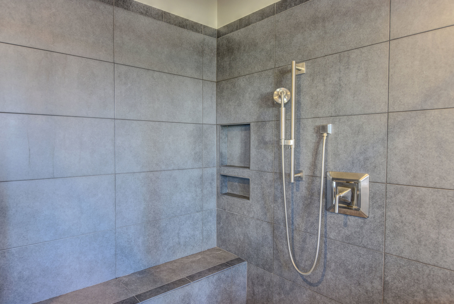
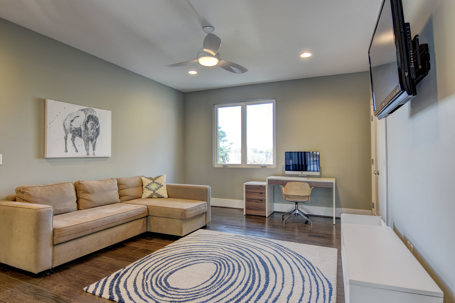
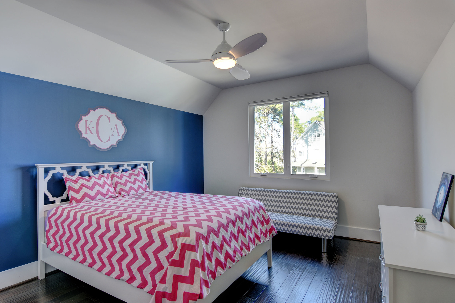
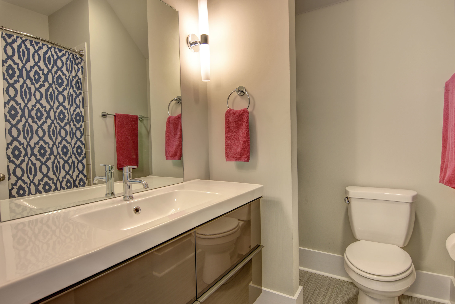
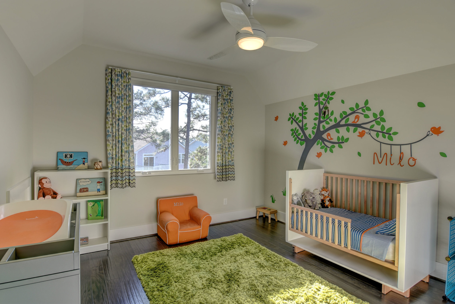
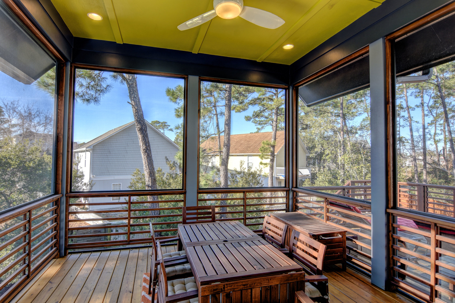
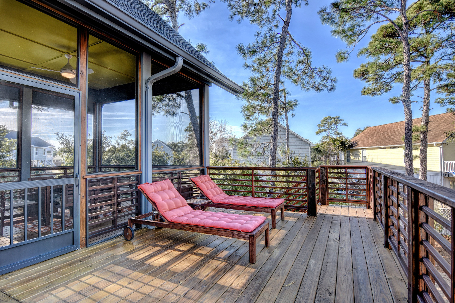
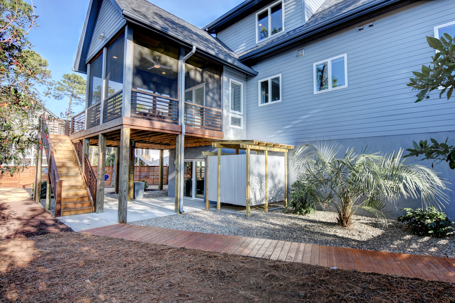
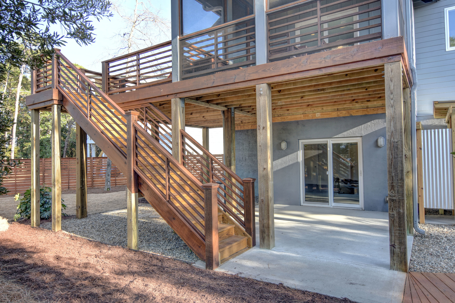
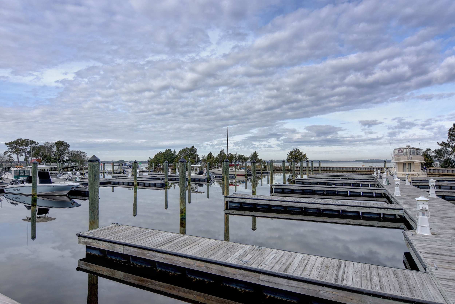
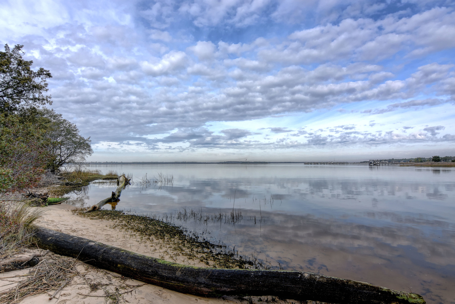
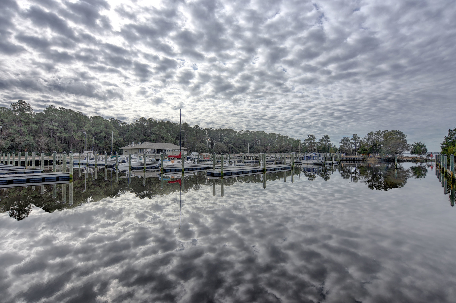
Come live the life of luxury in Carolina Beach. This custom designed home offers an unique modern design and is situated on an oversized cul-de-sac lot. This home has a very welcoming open floor plan with an abundance of natural light and is perfect for entertaining. There are beautiful hardwood floors throughout the second and third floors. Main living area has lots of large windows to bring the outside in. A large working kitchen with quartz counter tops, island with prep sink, Whirlpool Ice Appliance package, soft close drawers and cabinets. There is a breakfast bar seating on the island, and a large dining area. The dining area opens to a large screened in porch with ceiling fan to enjoy indoor/outdoor living. This main level also features a powder room that has a custom-built vanity and goose feather pendant light to impress your guests! The master bedroom is very spacious and has 2 walk in closets. The master bath has two separate floating sink vanities with soft close drawers and a hidden outlet for keeping your things plugged in. There is a walk in tiled shower with dual shower heads each with own three story home controls. The laundry room is also just off the master bedroom for added convenience. The top floor features 2 guest bedrooms, full bathroom with tiled shower tub combo and a media room/family room/den. On the ground floor, you will find a 4th bedroom that is currently used as a home gym but could be used as an in-law suite with walk in closet! There is an oversized finished two car garage and even has an extra washer dryer hook up for your beach towels. The back yard is fully fenced and has a park like setting with lush zoysia grass. It also features a wooden walkway and a beautiful custom built outdoor shower with a sliding barn door. This home is located close to the Carolina Beach Fitness Loop, State Park, restaurants, grocery store, gym's and the beach. This home is so beautiful you really must come see to believe!
For the entire tour and more information on this home, please click here
4258 Island Drive, North Topsail, NC, 28460 -PROFESSIONAL REAL ESTATE PHOTOGRAPHY
/Perfect 5-Star reviewed oceanfront home in the Ocean Ridge Village community. Located in family-oriented North Topsail Beach, this home is walking distance to the community pool & is close to local stores & restaurants. This 7 bedroom, 7 bath home highlights the ocean with a reverse floor plan, providing some of the best views from the great room level where your family and guests will congregate. This floor has a gas fireplace, expansive gourmet kitchen with breakfast bar and center island, wet bar and ample dining space. Super-versatile, the top floor sitting area can be used as a private 8th bedroom. Boasting quality construction throughout, this retreat includes unique amenities such as sound-insulated internal walls, elevator, wheelchair accessible en suite, hot water circulation system & wifi-based features. Multiple large decks provide breathtaking views, covered shade, sun bathing & outdoor dining areas, and a 6-person hot tub.


