8226 Lakeview Dr, Wilmington, NC 28412 - PROFESSIONAL REAL ESTATE PHOTOGRAPHY
/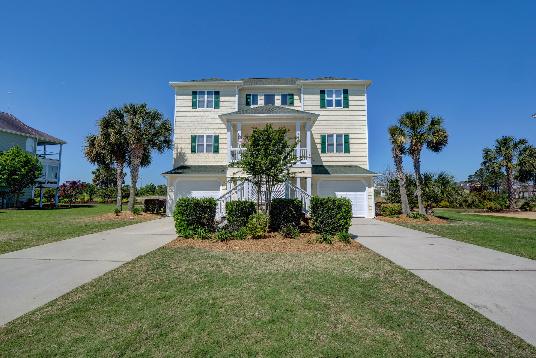
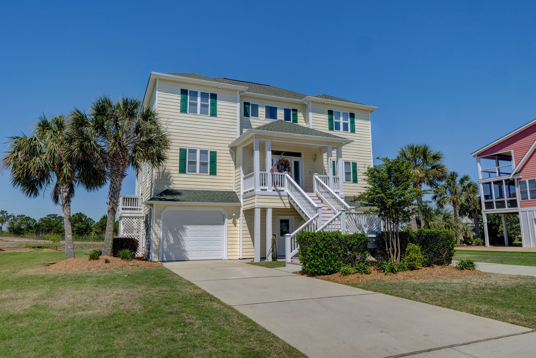
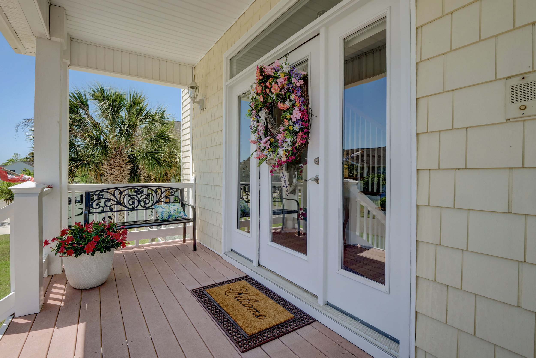
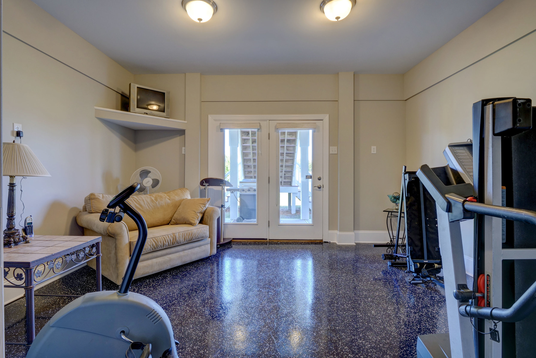
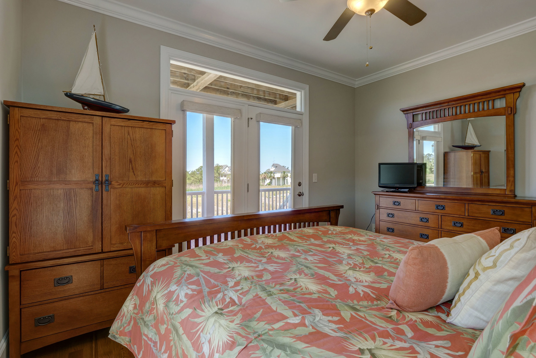
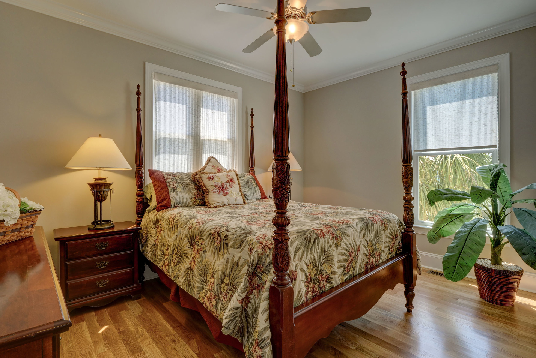
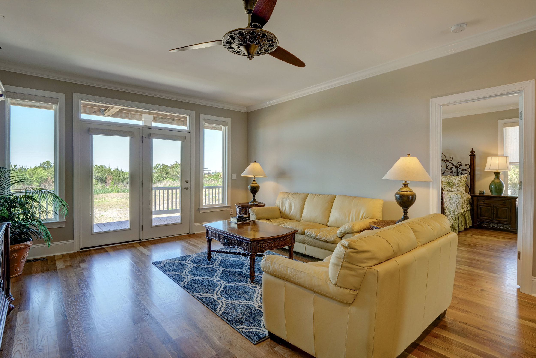
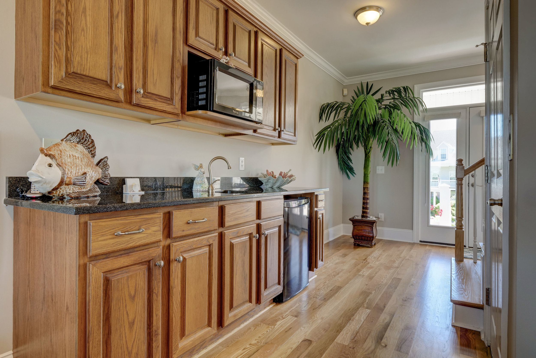
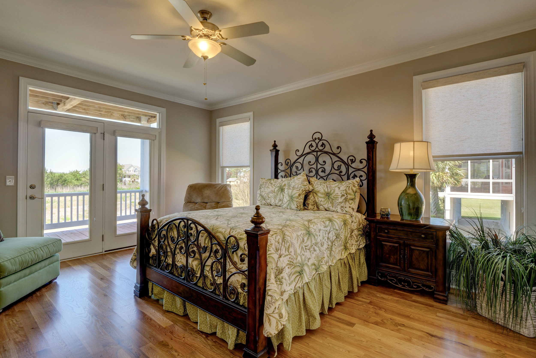
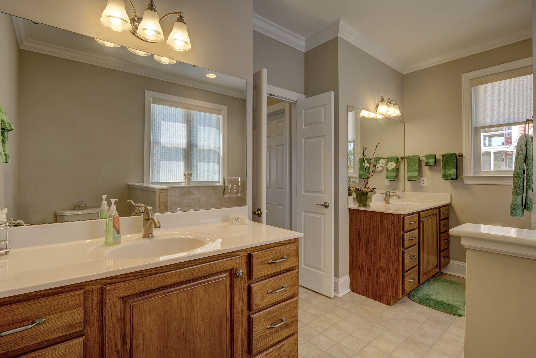
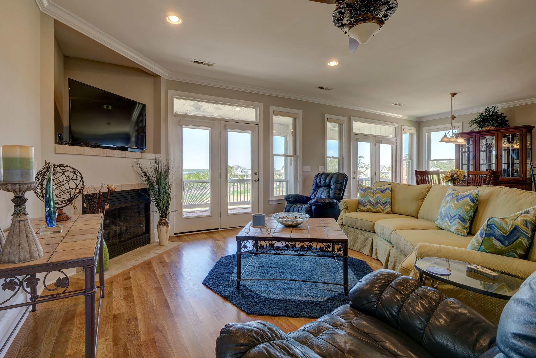
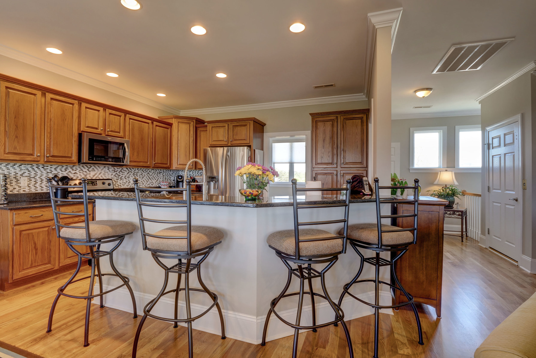
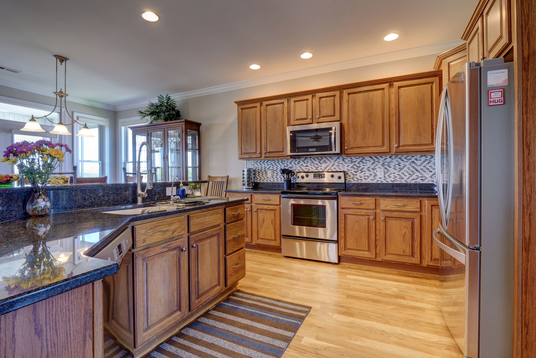
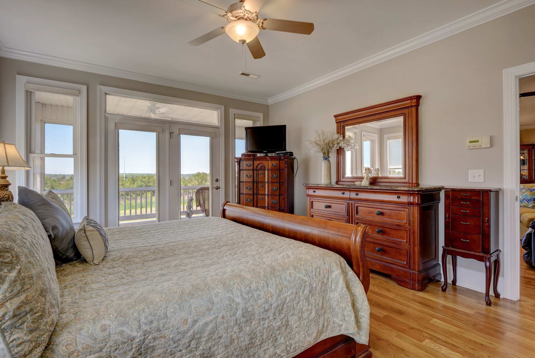
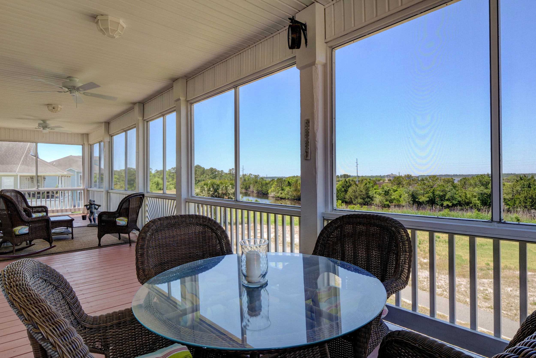
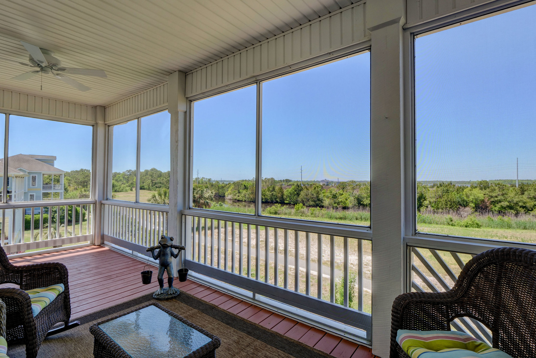
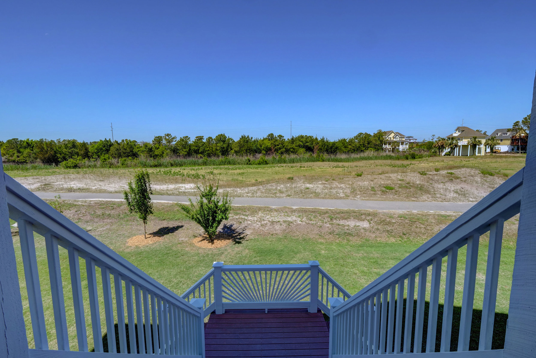
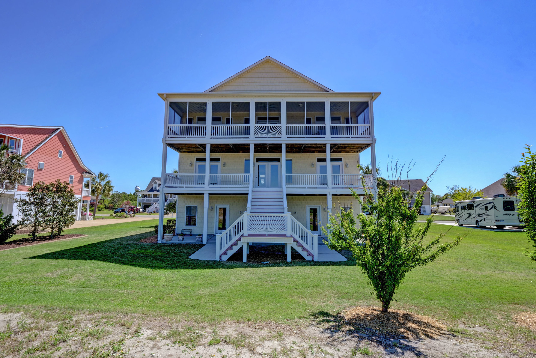
For a fresh take on an angled garage the Sandbridge is a combination of comfort and quality. With its open floor plan and well-appointed features, this house embodies everything you want in a dream home. Enjoy an impressive master suite, complete with walk-in closet, garden tub, and dual sinks. With optional book shelves accenting the fireplace, walls of windows in the breakfast and living room areas lend the Sandbridge an open feel. The optional bonus room above the garage provides even more space for an extra bedroom or a home office.
For the entire tour and more information on this home, please click here
Better than new home in sought after South of Woodberry location! Step inside to the foyer, and enjoy the feel of the character of the hardwoods, moldings, transom window, and french doors that greet everyone who enter. The well thought out front office has bookcases, file drawers, desk, consider it a home office on steroids. The home flows beautifully for entertaining, with a cozy den, open to the kitchen and a sunroom that overlooks the backyard and pool. Butler pantry for extra storage of fine china or cocktail essentials is off the kitchen leading to the dining room. Beautiful oak treads lead upstairs to the master and recently remodeled master bath. Gorgeous tile, counter tops and cabinets!
For the entire tour and more information on this home, please click here
This Caribbean transitional style home was created for entertaining & large family gatherings. Amazing attention to detail can be found throughout this recently remodeled home. Gourmet kitchen with all new appliances & custom cabinets. Great room with cathedral ceiling, fireplace, custom built in bar with marble counter top & fabulous dining room with tray ceiling all located on the main level. Also on this floor is a bonus room that can serve as a guest suite, home office or den with private bath.
For the entire tour and more information on this home, please click here
Copyright © 2024, Unique Media & Design. All rights reserved worldwide. For license or stock requests please see contact info below.
Need to contact us? Give is a call at (910) 526-7926 or drop us an email.