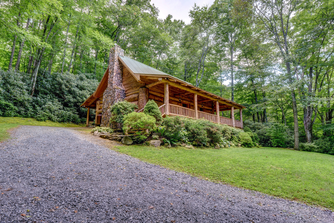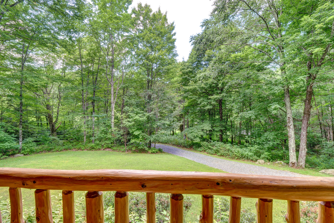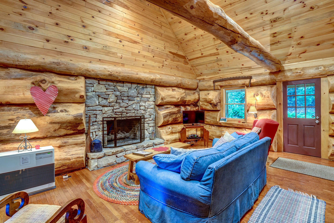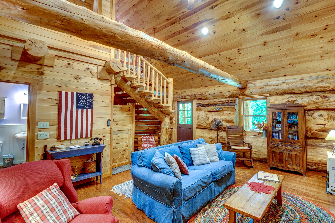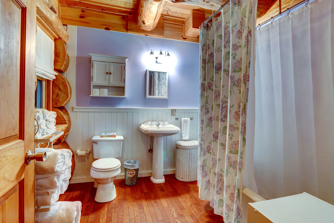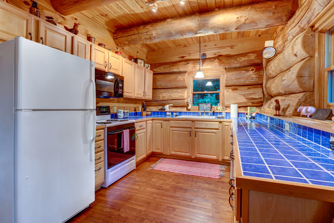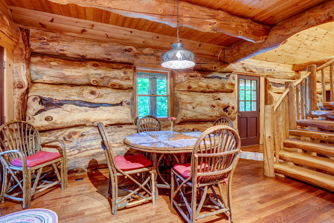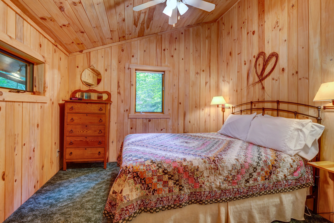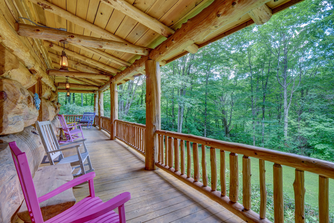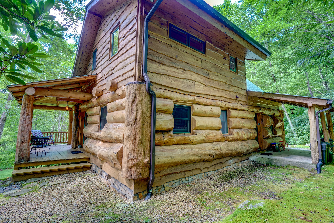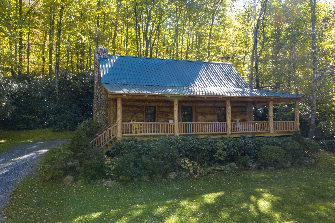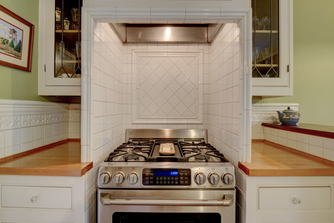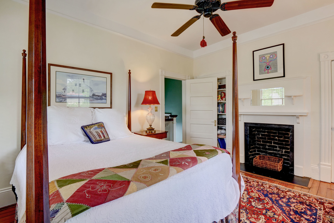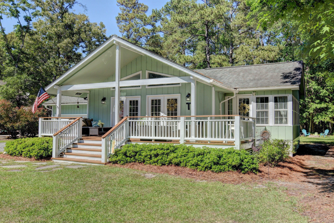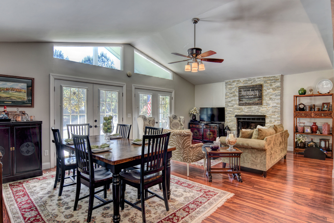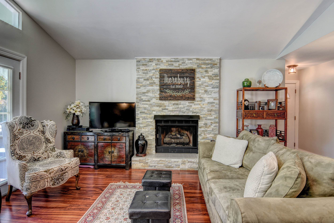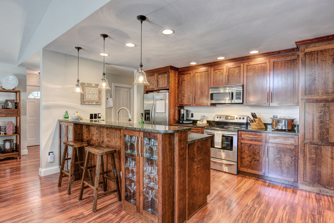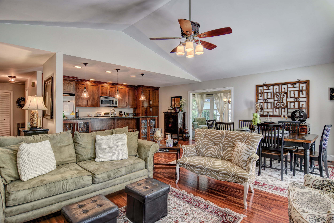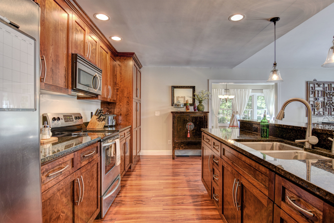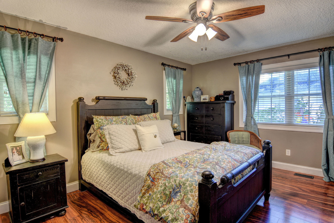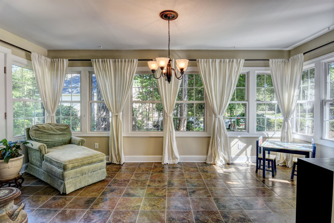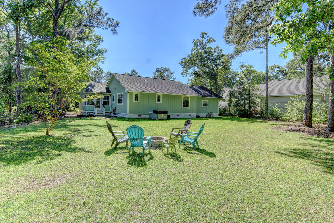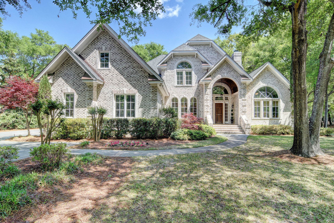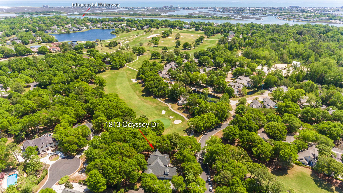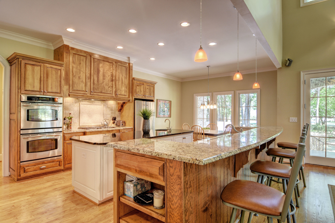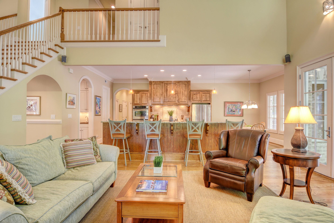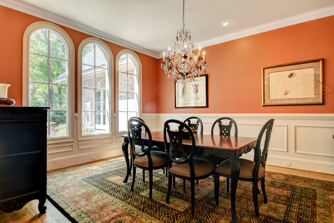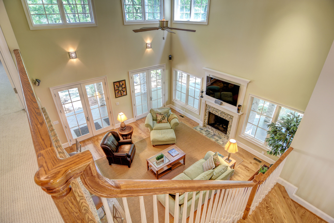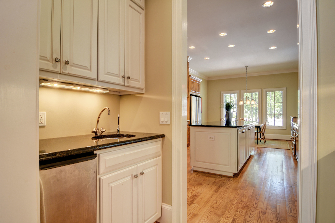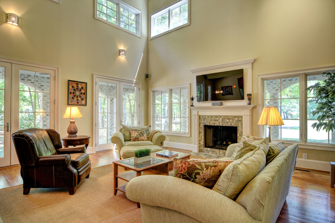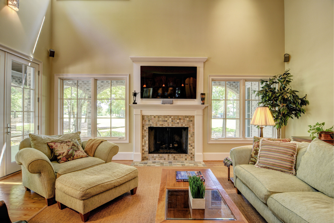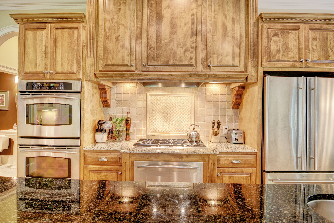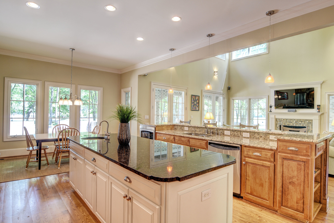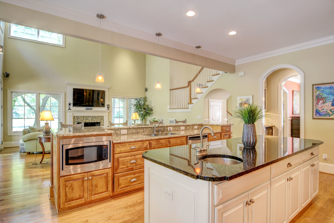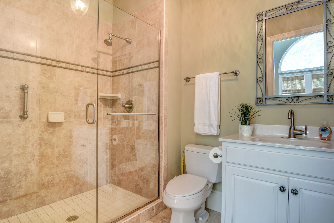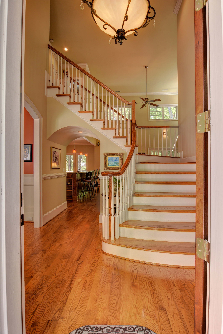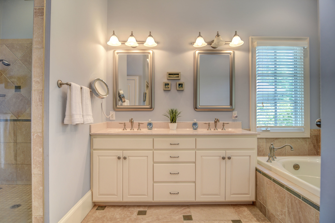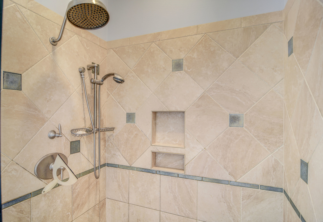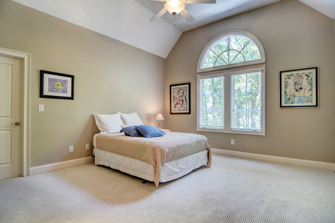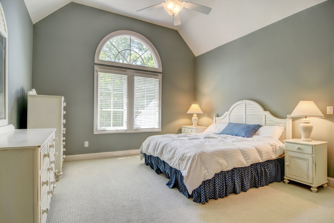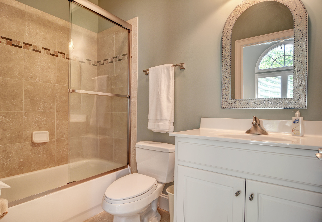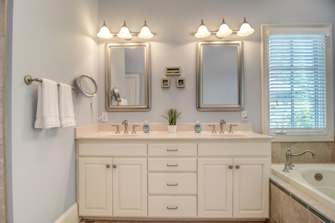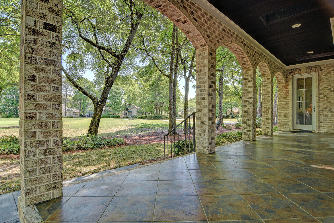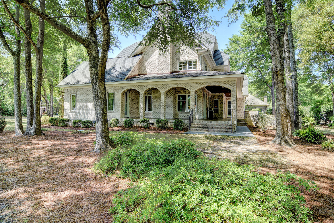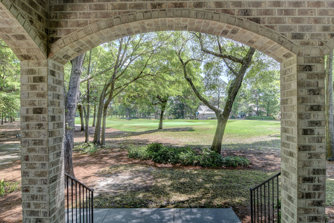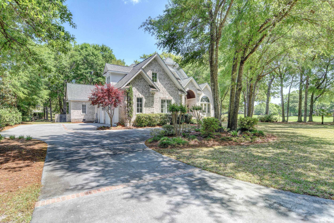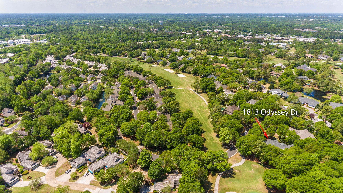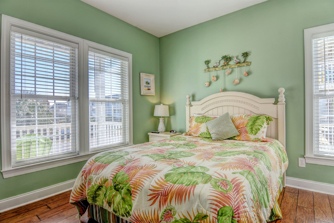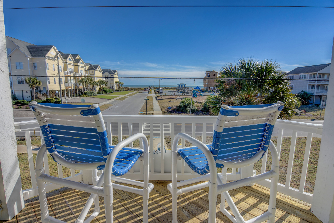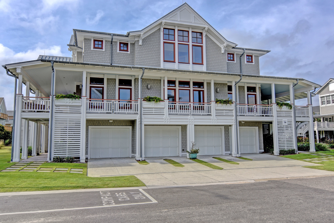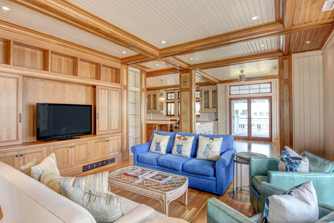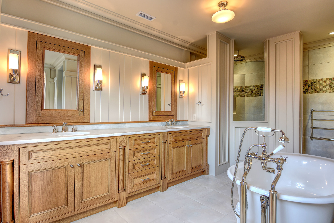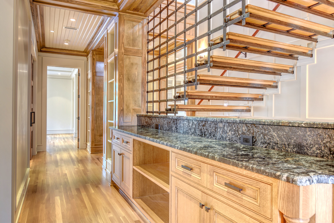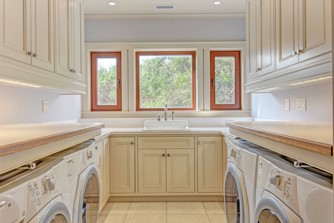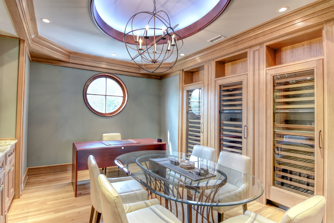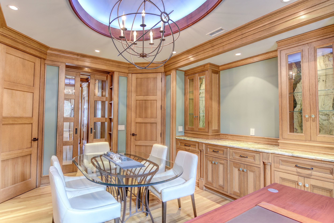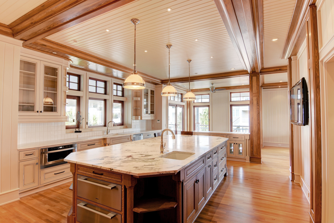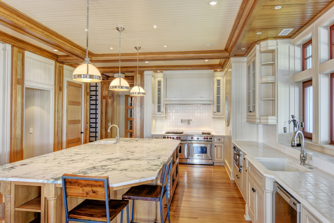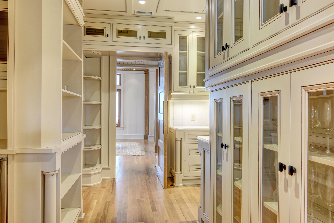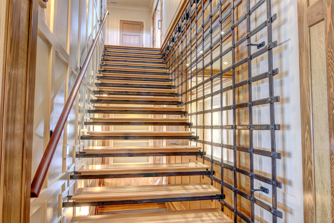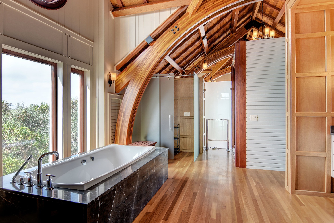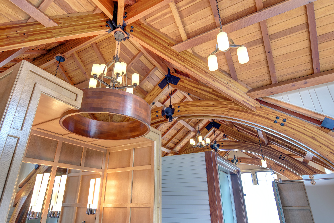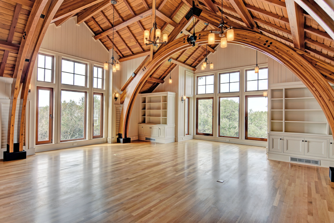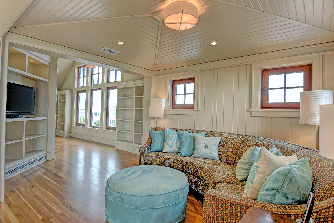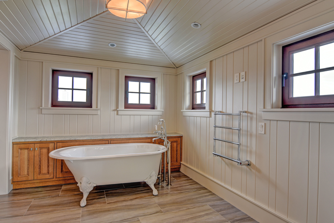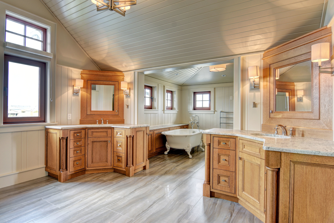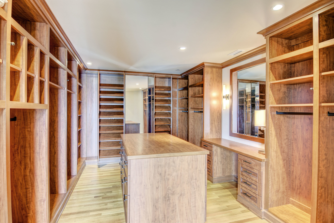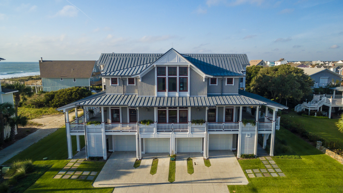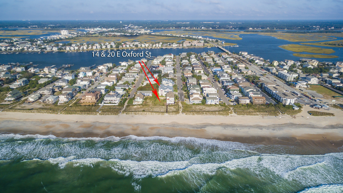194 Saint Brendan Court, Southport, NC, 28461 -PROFESSIONAL REAL ESTATE PHOTOGRAPHY
/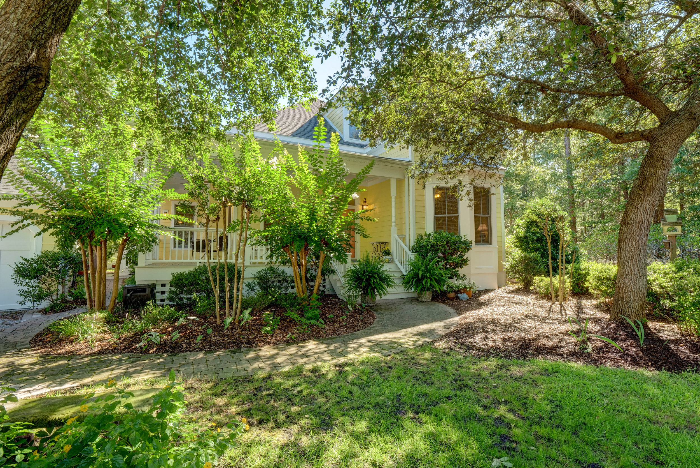
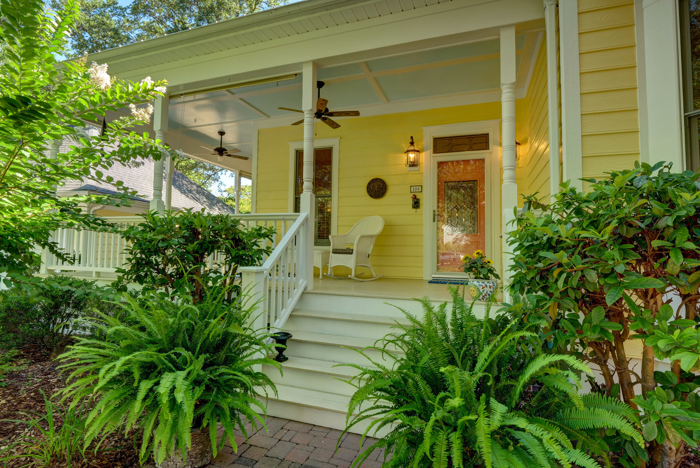
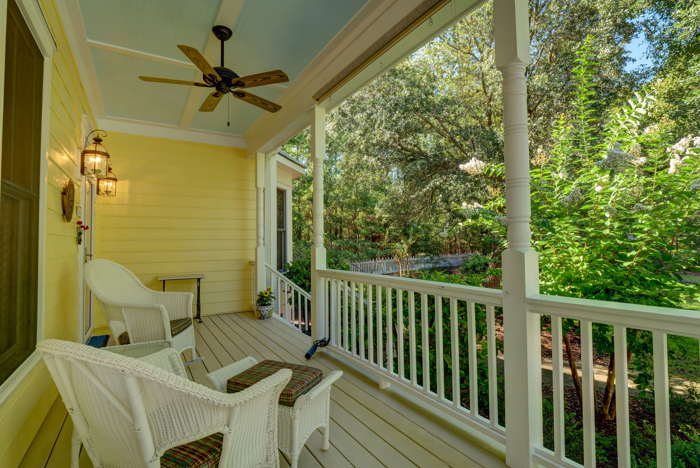
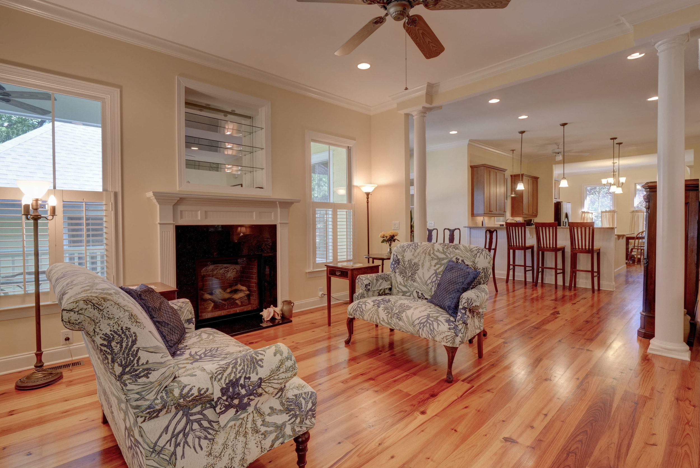

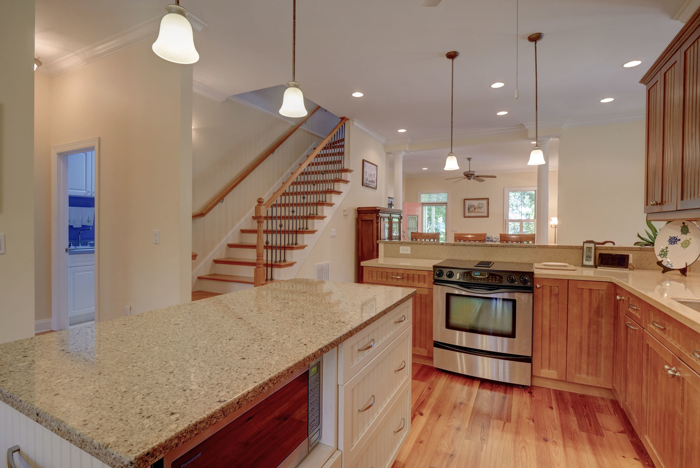
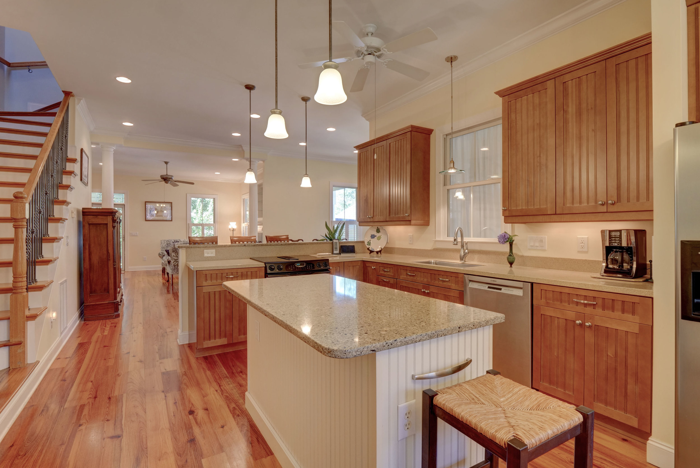
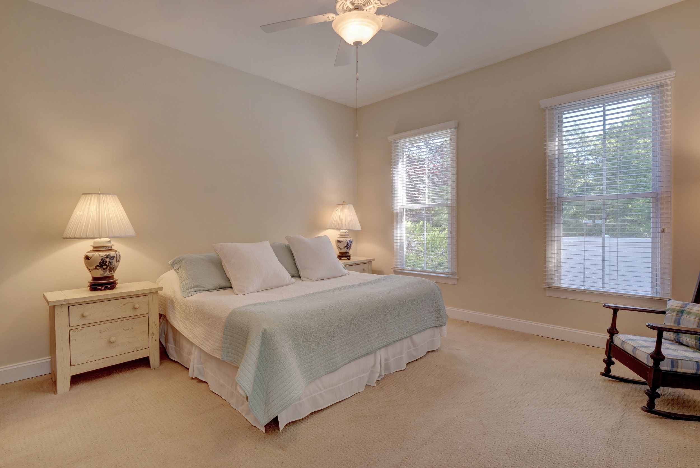
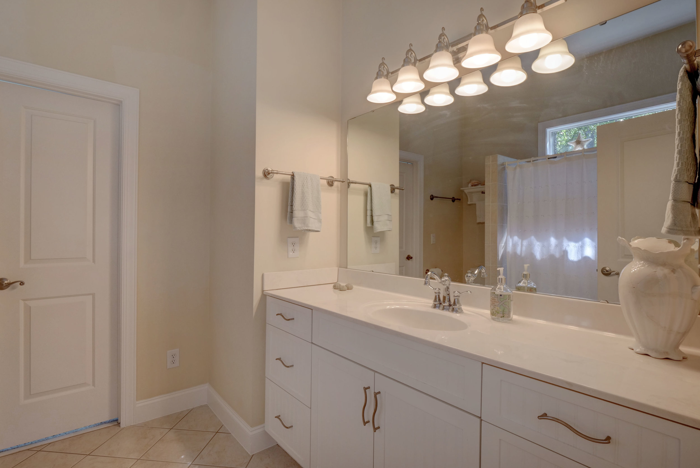
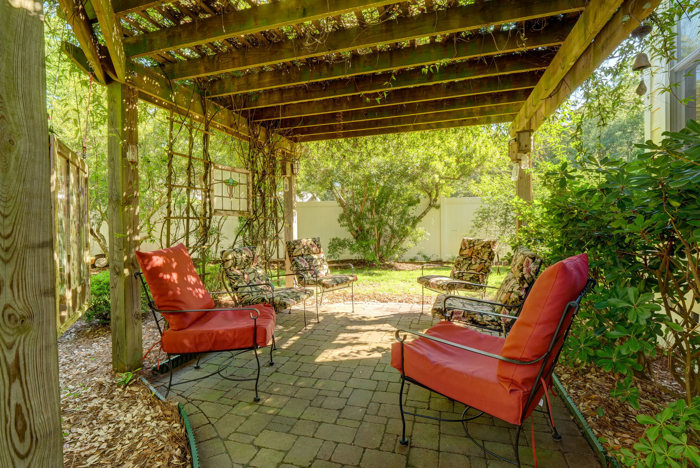
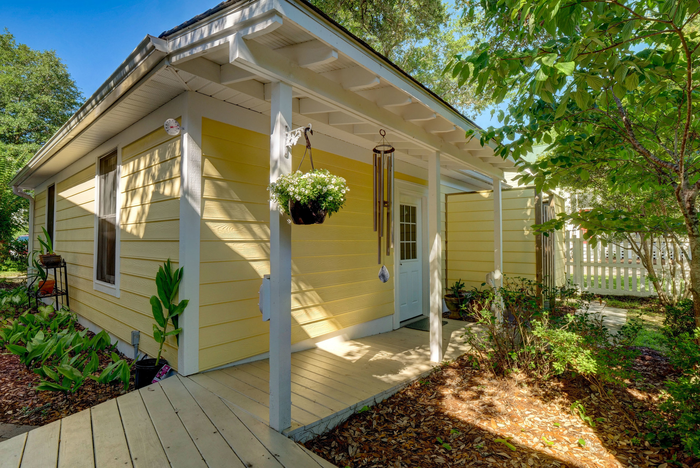
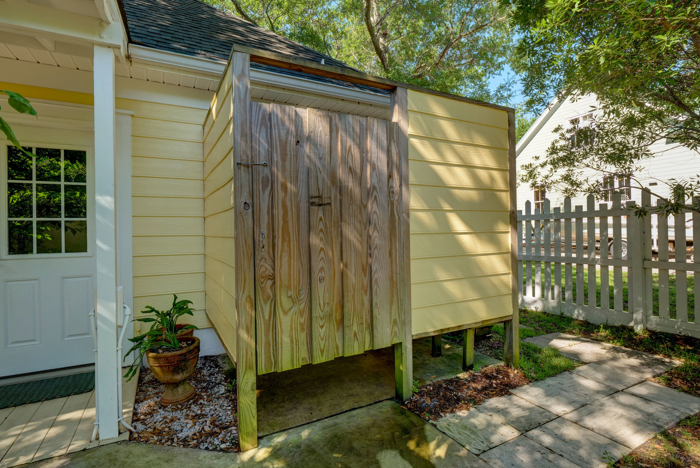
Move into your own paradise retreat in this gorgeous custom built home located on a private cul-de-sac just minutes away from the Southport waterfront. Featuring an open floor plan, Caribbean heart pine floors, large kitchen with plenty of counter space for any chef, and the Master suite on the ground floor. 3 additional bedrooms, a Carolina room and a large sitting area, as well as 3 full baths, complete the interior. Outside you can relax on the wrap around porch or under the pergola in your fenced-in yard. Or spend your time working in your over-sized two car garage. Home is hard-wired with a gas generator and includes a Rinnai tankless water heater.
For the entire tour and more information on this home, please click here.
202 Castle Street, Wilmington NC, 28401 - PROFESSIONAL REAL ESTATE PHOTOGRAPHY - MATTERPORT VIRTUAL TOUR
/Enjoy the Wilmington Downtown lifestyle and your beautiful home located on ''Hannah's Corner''. The quaint brick lined streets beckon the pitter patter of passersby and the close knit neighbors walking by saying hello on breezy afternoons! Enjoy the benefits of being across the street from the Historic area of town without the restrictions of the District. This home has been through an extensive application process of being recognized by The Historic Wilmington Foundation. ''The Blake House'' was built in 1912 for John William Blake (1884-1933) and is a two-story, frame, Neoclassical Revival style residence. Your home sits beautifully on this corner lot on Castle and 2nd streets and boasts a rocking chair wrap-around front porch. Cont... As a bonus, your home is sited on not one but 3 parcels. Where in downtown Wilmington are you to find a home with room to grow? The extra vacant lot, which has recently been acquired, offers the opportunity for a carriage house, pool or additional gardens. The extra lot can be accessible through the existing brick fenced gardens or through the alley access in the rear of the property. The interior of the house displays a paneled entrance hall and closed string staircase with newel posts and square balustrades. Hardwoods, 4 decorative fireplaces and all formals. Some lighting fixtures are original to home home. A private walk in pantry gives you the extra storage that you come to expect. Spanish handmade tile floors in the Sunroom/Den, Breakfast room and Kitchen. The kitchen boasts two rooms both with butcher block countertops, sinks, tile backsplash and farm sink. Your second floor accommodates 2 bedrooms with 2 baths and a third room without a closest that is being used as an additional bedroom. The master suite has a second floor exterior porch, interior sunporch or hobby area and a grand walk-in closet. The master bath was added to the home and is a sight to be seen for a 1912 home! Last but not least, enjoy your private walled garden with custom plantings and a wired Hobby or artist's studio! Fireplaces are Decorative and Not Working.
For the entire tour and more information on this home, please click here.
214 Salt Marsh Lane, Hampstead, NC, 28443 -PROFESSIONAL REAL ESTATE PHOTOGRAPHY
/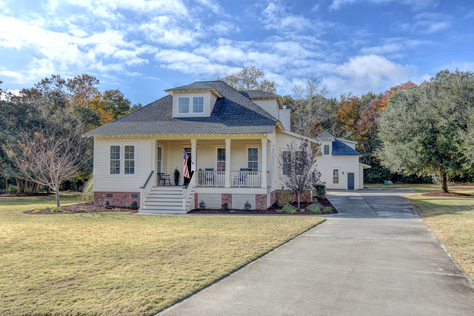
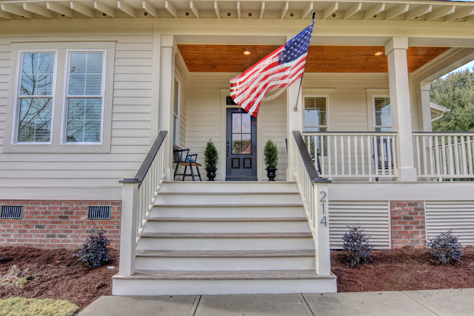
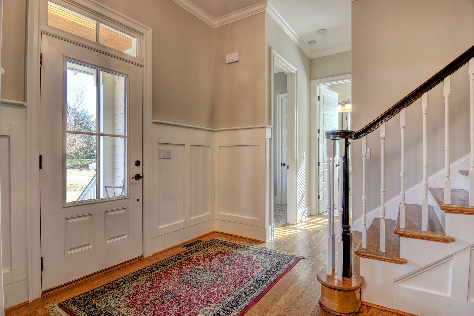
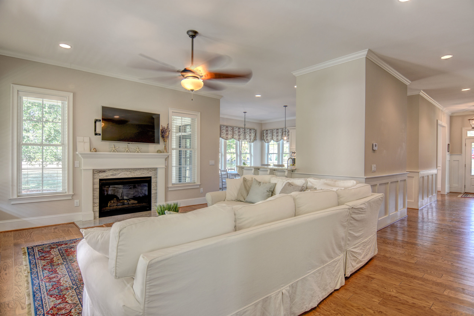
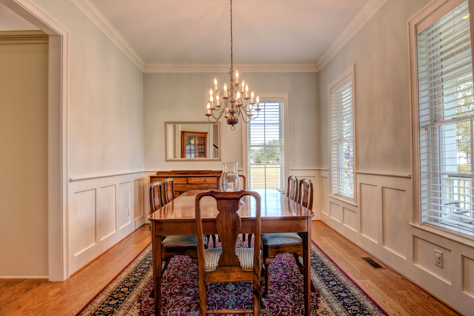
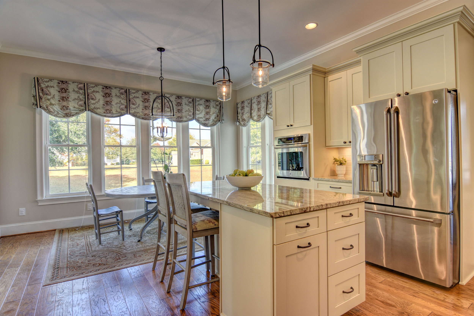
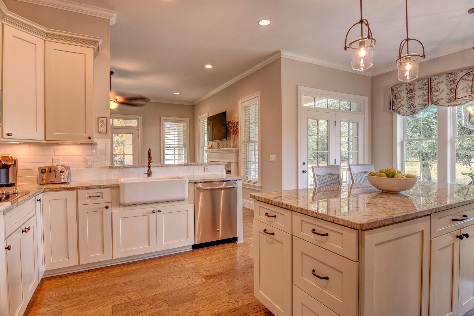
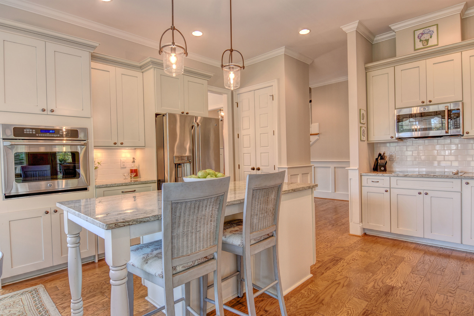
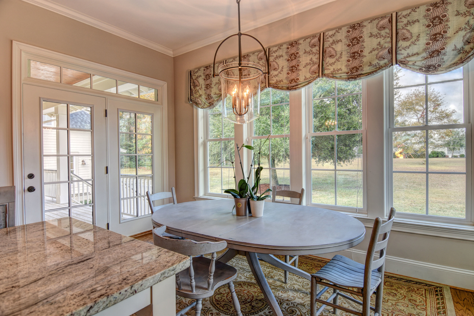
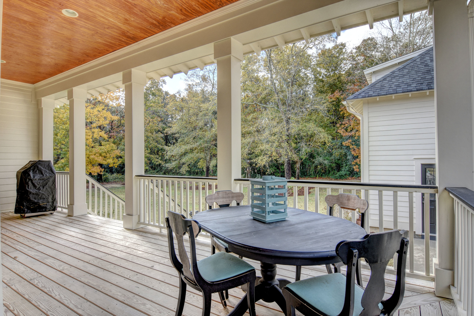
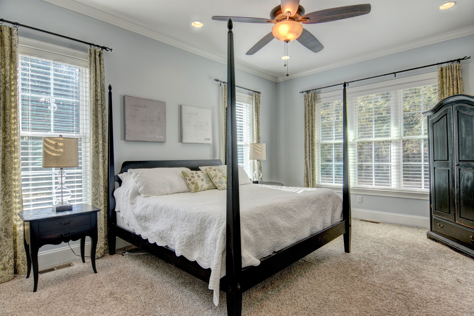
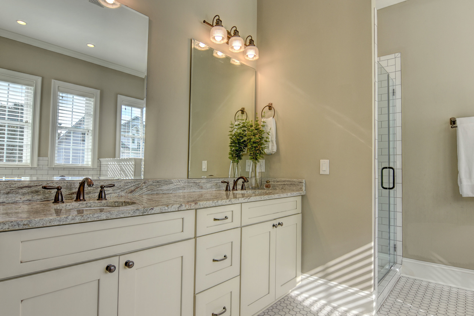
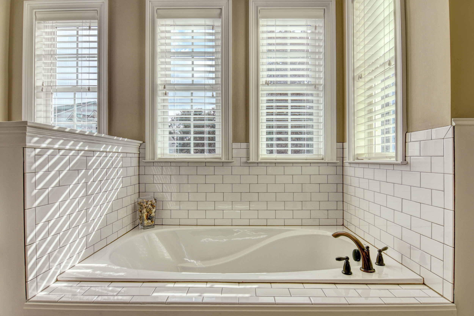
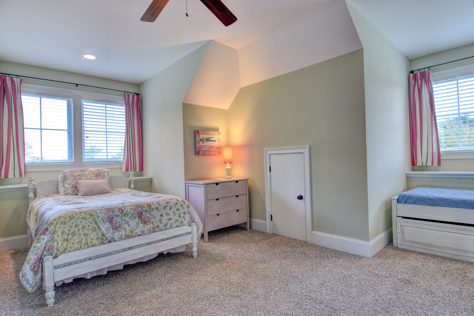
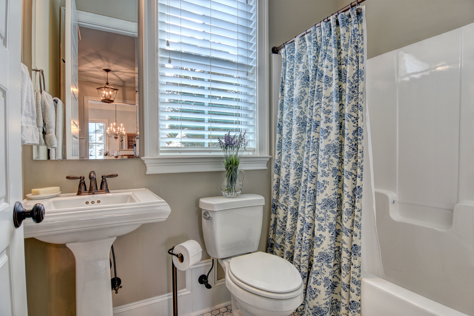
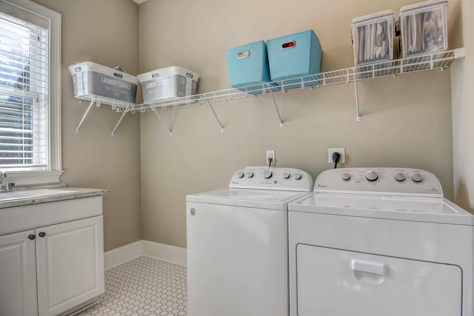
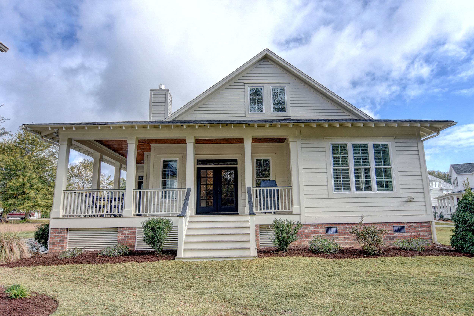
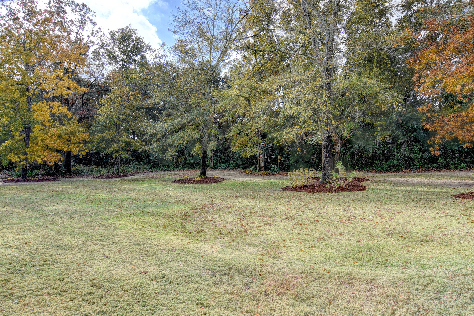

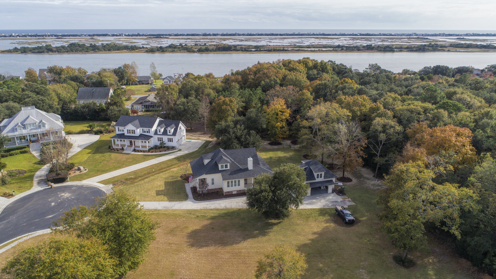
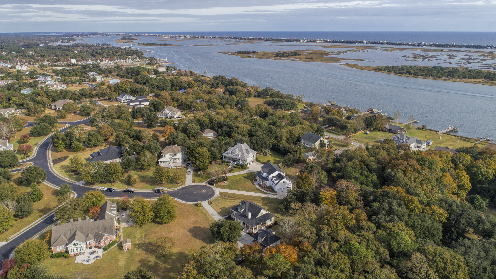
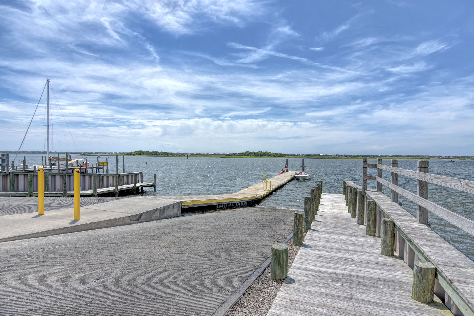
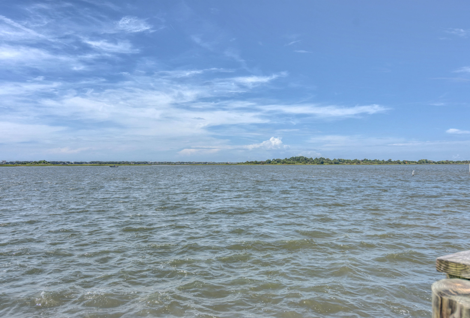
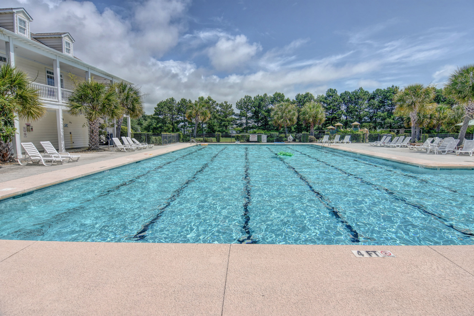
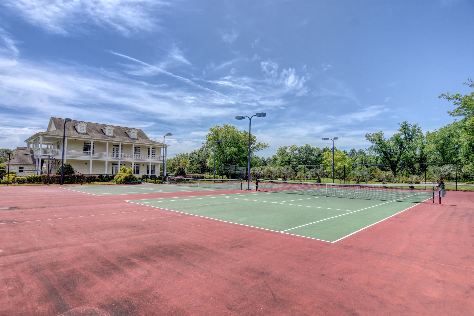
This lovely craftsman cottage has it all! Charming home w/wrap around covered porches located on a cul-de-sac offers a private wooded backyard & only steps away from the ICWW. If you are quiet, you can hear the ocean! This house is a custom builder's personal home & has much attention to detail. The open & airy first floor offers a fresh inviting kitchen including the latest appliances and an adorable farm house sink! First floor offers a master with a private bath, double vanities & walk in closet, formal dining, eat-in kitchen, as well as an office/guest bedroom with a full bath. Upstairs has 2 bedrooms and a shared bath, a playroom & large landing area. Storage everywhere! Detached 2-car garage, with an additional partially finished heated square feet that is not included in price.
For the entire tour and more information, please click here.
327 Lonf Leaf Drive, Hampstead, NC, 28443 -PROFESSIONAL REAL ESTATE PHOTOGRAPHY
/Totally updated home with dark cherry laminate floors throughout and tile in baths and sunroom. Spacious and open floor plan with vaulted ceiling in living room, updated light fixtures and appliances throughout. Kitchen is open into living room with counter bar, granite counters, stainless appliances and custom cherry cabinets. Living room has two French doors that open to front wrap around porch allowing for tons of natural light. Sunroom off living room has pocket doors and is ideal for dining room/sitting room. All bedrooms to back of house with custom colors and trendy upgrades. Invisible Fence underground for pets.
For the entire tour and more information, please click here.
1813 Odyssey Drive, Wilmington, NC, 28405 - PROFESSIONAL REAL ESTATE PHOTOGRAPHY
/Incredible views of Dye's 11th fairway from this custom Landfall home surrounded by mature trees. Entertaining is easy in your 2 story Great Room that opens to a gourmet Kitchen w/Wolf range, 2 ovens, warming drawer, wet bar, beverage cooler, huge island w/abundant storage, pantry & rollout shelves. A 1st fl Master w/generous bedroom, 2 closets, jetted tub, shower & convenient Home Office w/built-ins. Slide into the 8 person Hot Springs hot tub at the end of a long day. Plenty of space for everyone & everything from the "mini-master" on 1st level w/full bath & access to the wraparound back porch, to the large FROG above a 3 car garage w/2 large walk-in storage areas & a 1/2 bath. Deep well for irrigation, wired for generator, beautiful Ashe floors & conveniently near 2 gates & Fitness Center.
For the entire tour and more information, please click here.
1609 N. New River Drive, Surf City, 28445 -PROFESSIONAL REAL ESTATE PHOTOGRAPHY
/Here is a beach house with the WOW factor! Wrap around porches offer stunning unobstructed ocean views from the front & spectacular sunsets over the creek from the back. Inside, its beautifully furnished interior boasts cathedral ceilings, huge island kitchen with quartz countertops open to a large dining room & great room with fireplace. The master suite is on the main living level & each bedroom has private entry into a full bath. New wood floors grace the bedrooms, great room and stairways. The kitchen & baths have tile floors. Other features include newer heat pumps & roof & enormous enclosed garages with electric openers & plenty of storage space.
For the entire tour and more information on this home, please click here
14 East Oxford St. , Wrightsville Beach, 28480 -PROFESSIONAL REAL ESTATE PHOTOGRAPHY
/One of a kind home with every imaginable feature beautifully incorporated with rich mahogany details throughout. Constructed with steel and concrete to withstand over 130 mph winds. Amenities and features are so numerous and exquisite they are noted on a separate attached document. True professional chef's kitchen; full in home spa; stunning master suite encompasses the entire north side of the third floor; southern wrap around porch to capture the scents and beauty of the ocean and its expansive views. Variety of recreation and entertainment areas and facilities to match any enthusiasts life style. Four garage bays, 2 outdoor shower/dressing areas, and multiple storage rooms. Home must be seen to be fully appreciated.
For the entire tour and more information on this home, please click here


