367 Old Point Loop, Hampstead NC 28443 - PROFESSIONAL REAL ESTATE PHOTOGRAPHY / 3D MATTERPORT TOUR
/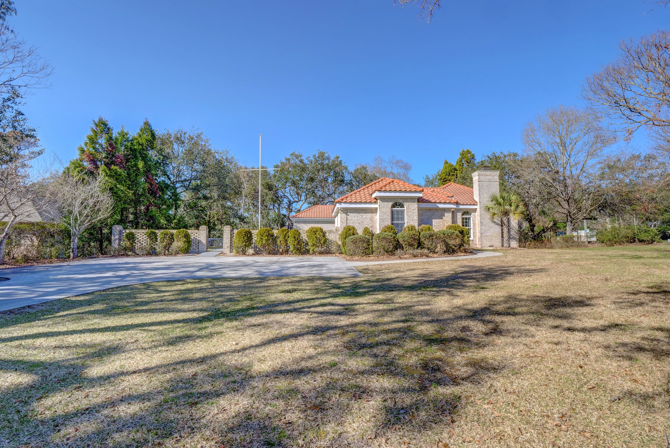
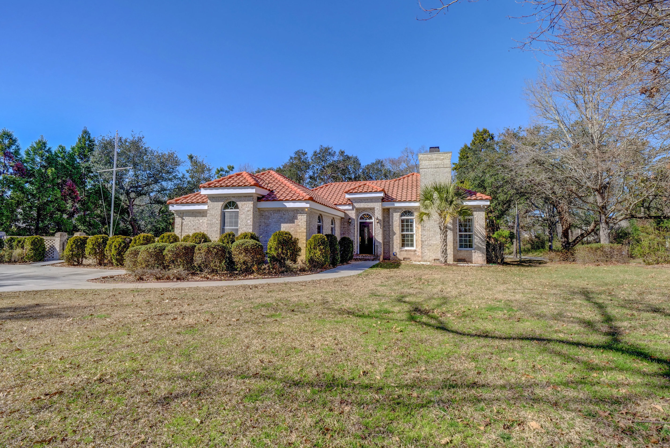
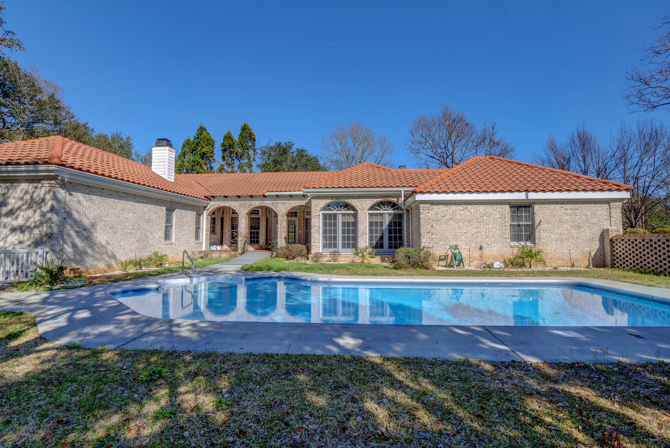
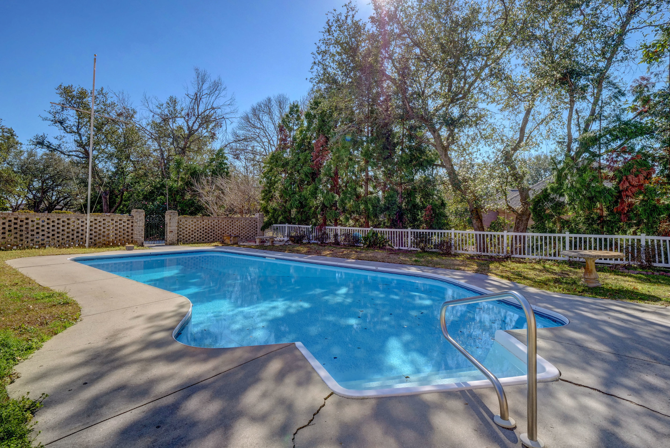
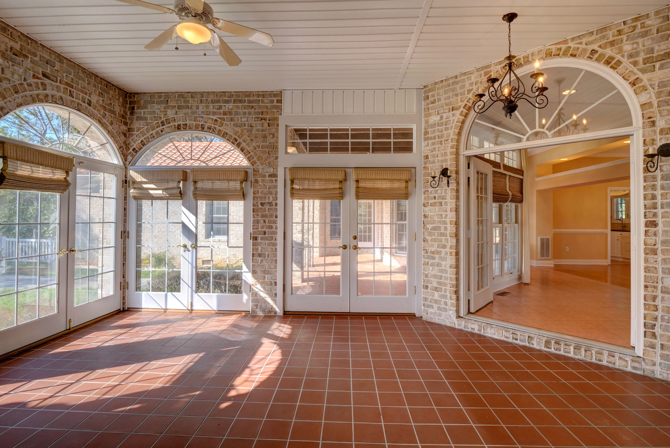
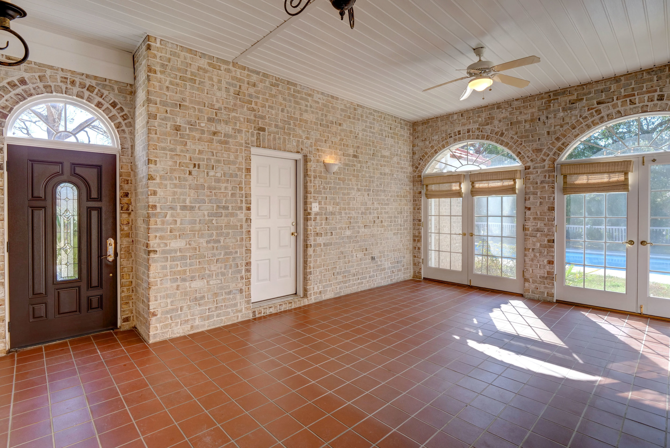
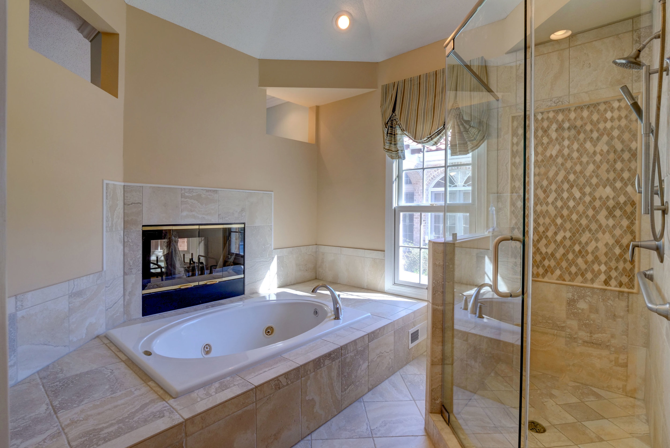
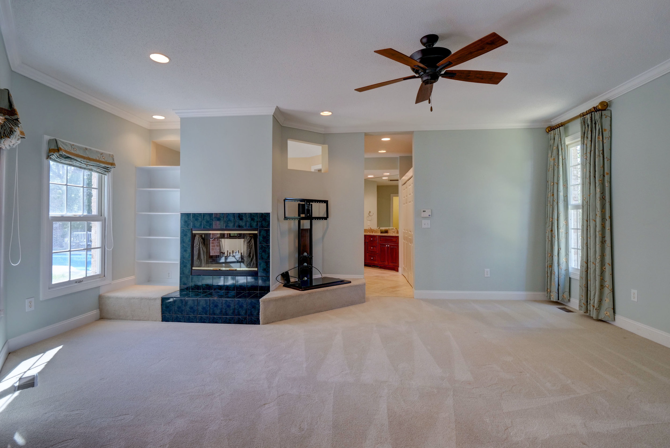
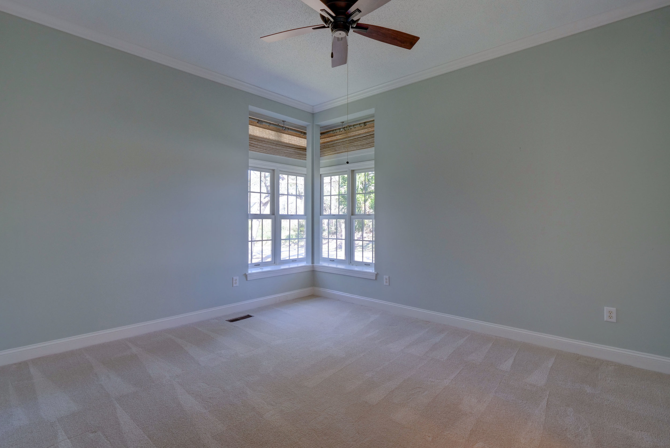
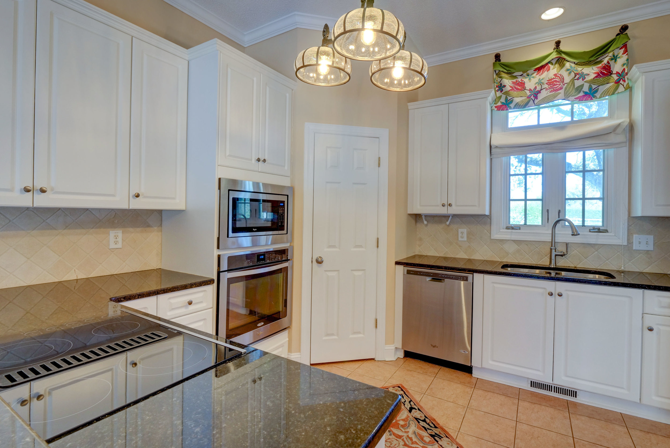
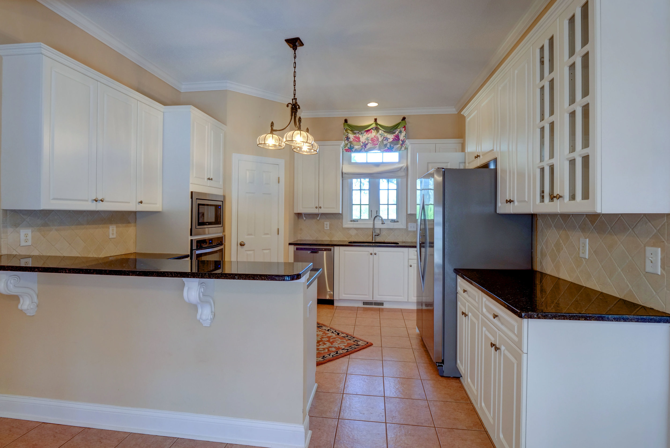
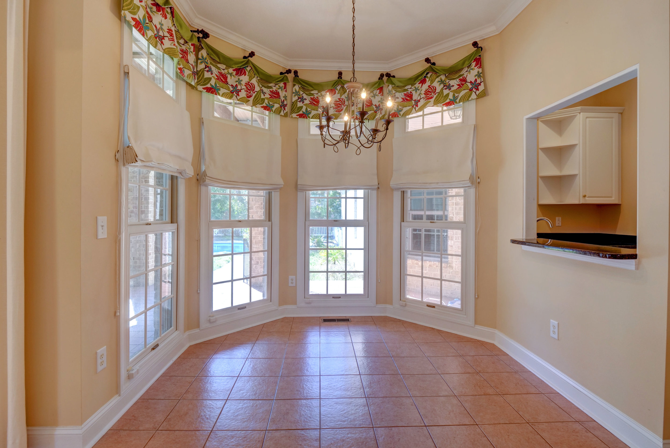
367 Old Point Loop, Hampstead, NC.
Matterport 3D Showcase

Copyright © 2024, Unique Media & Design. All rights reserved worldwide. For license or stock requests please see contact info below.
Need to contact us? Give is a call at (910) 526-7926 or drop us an email.