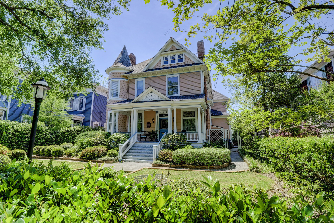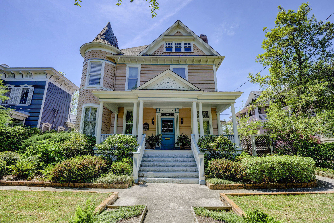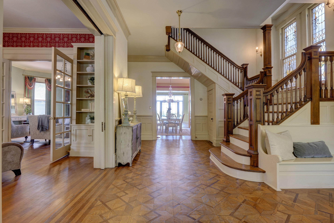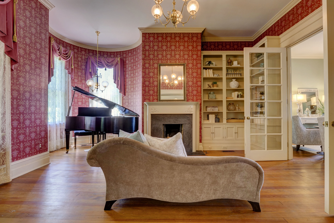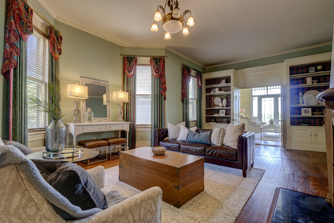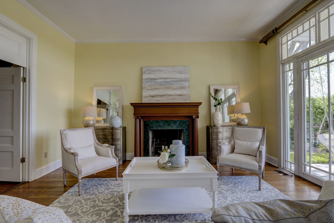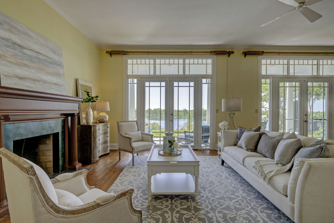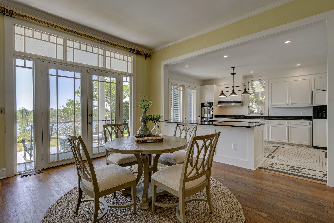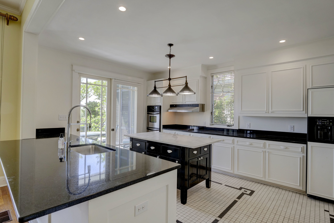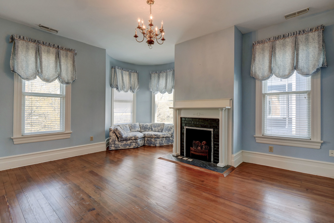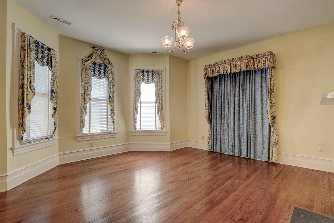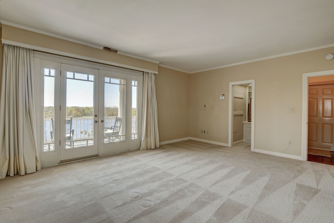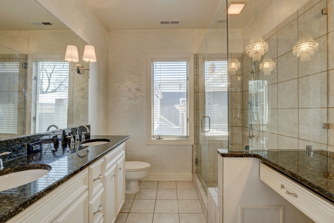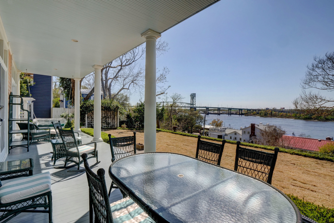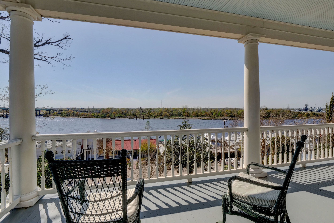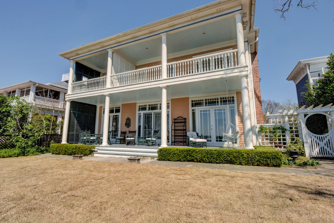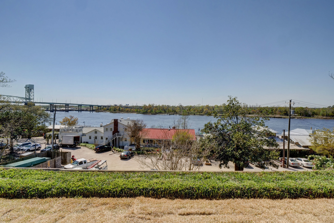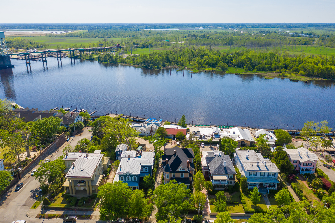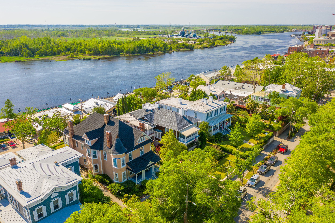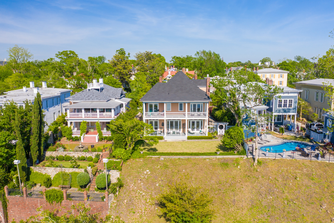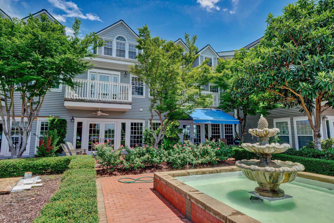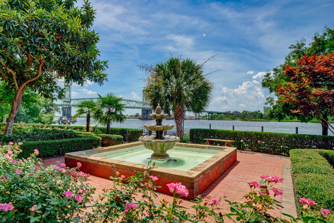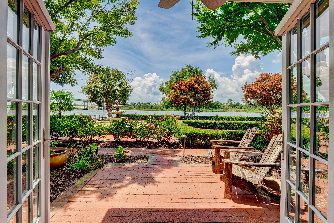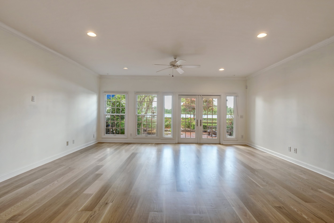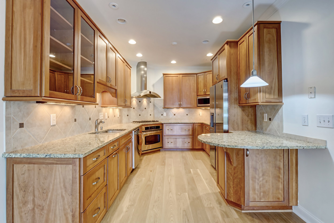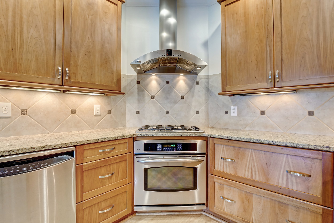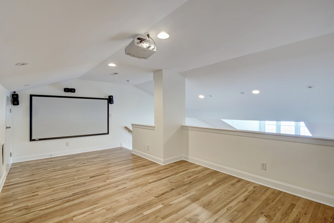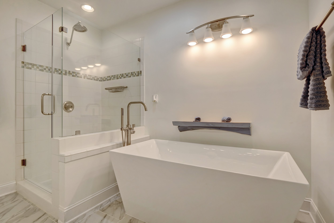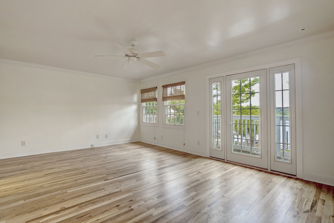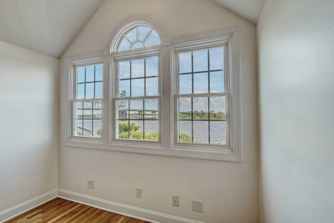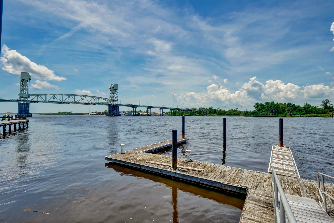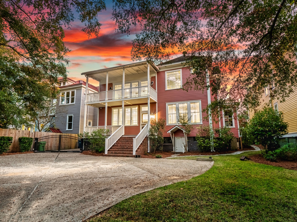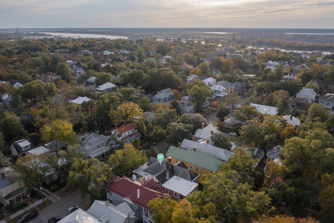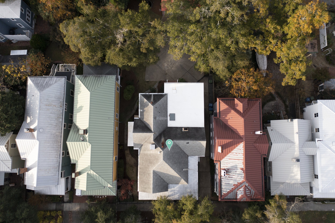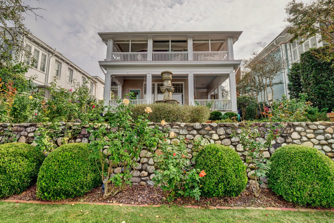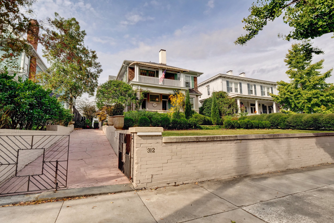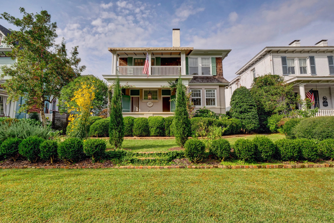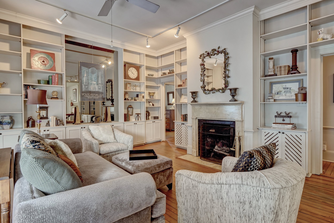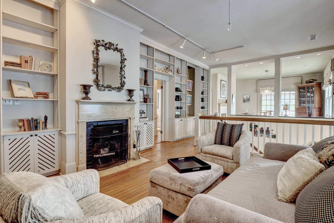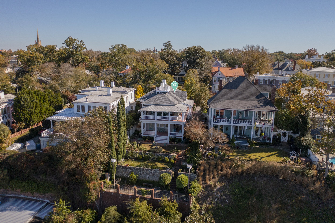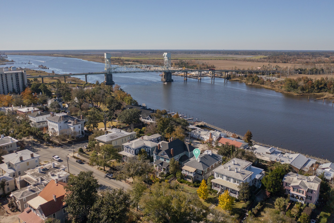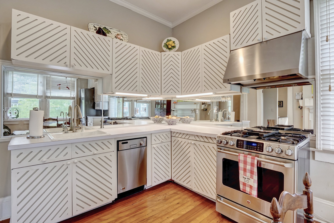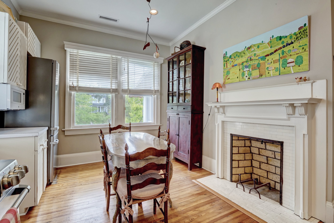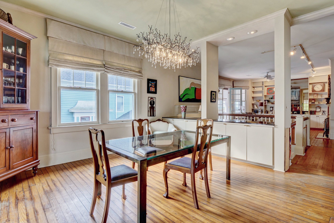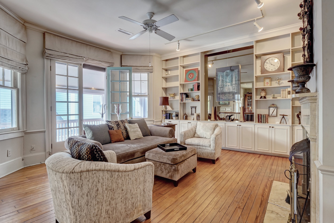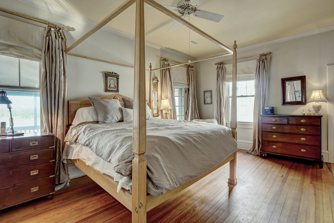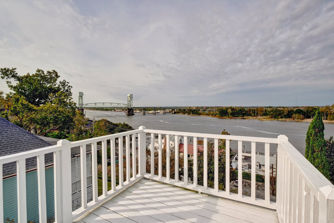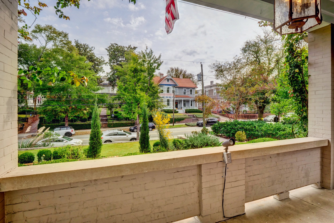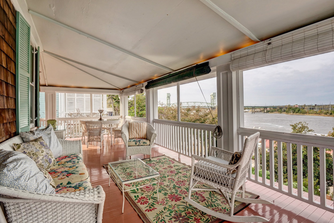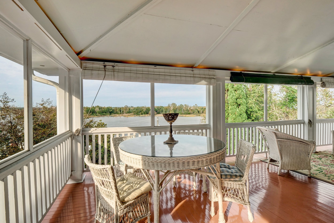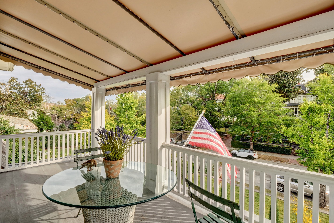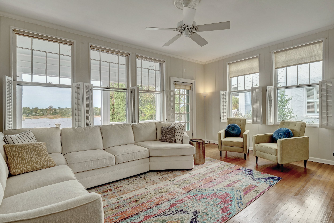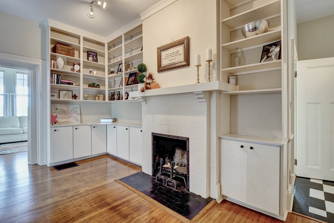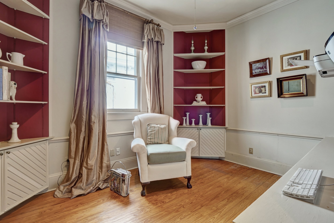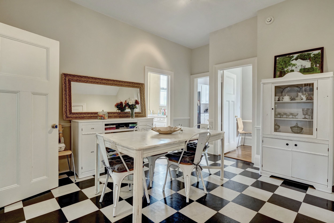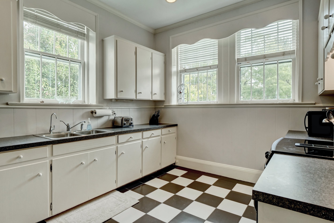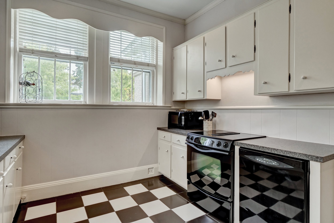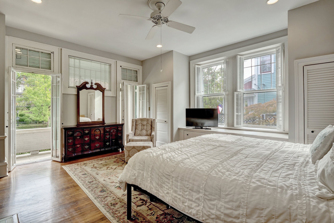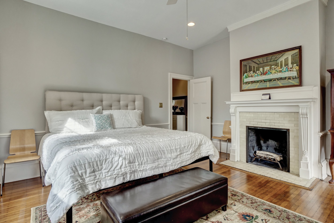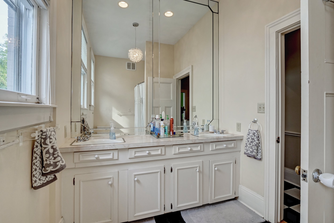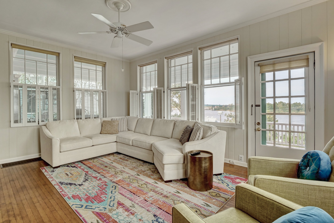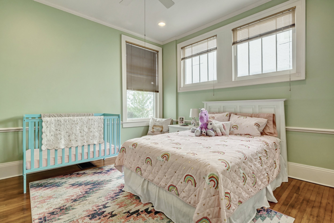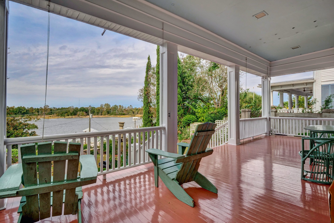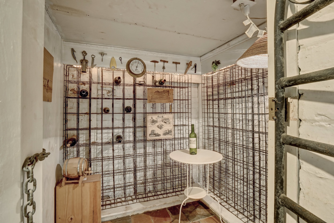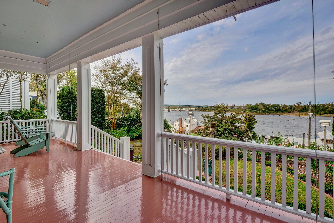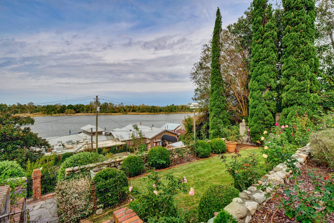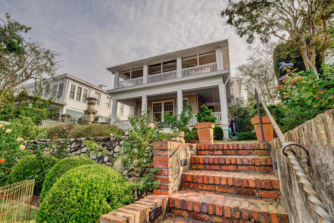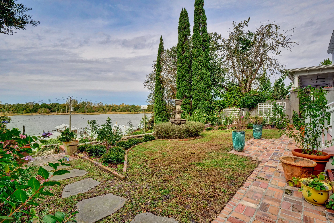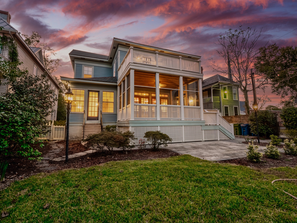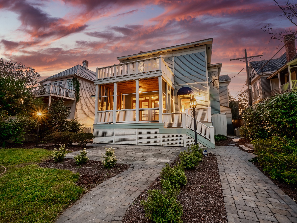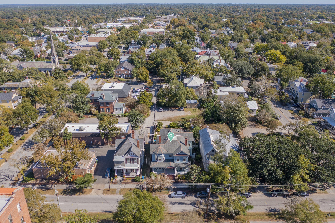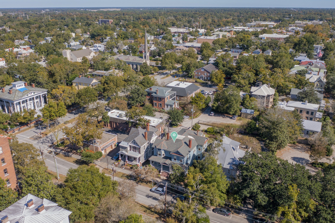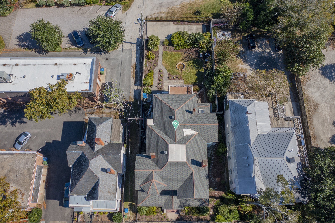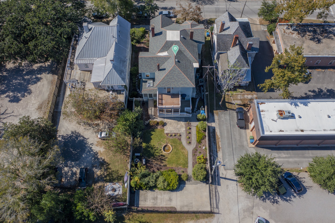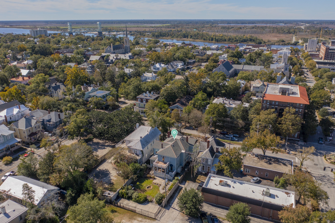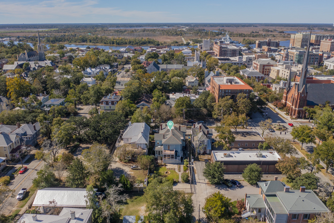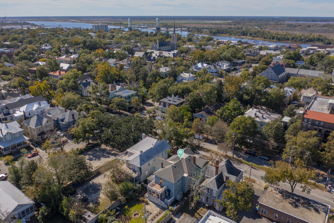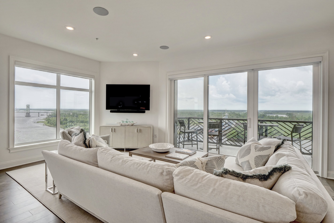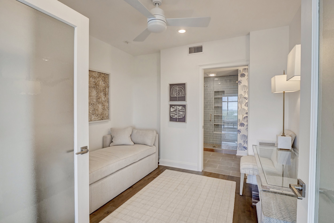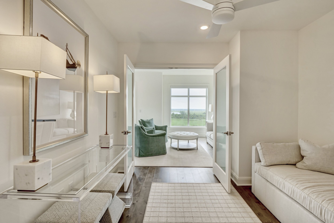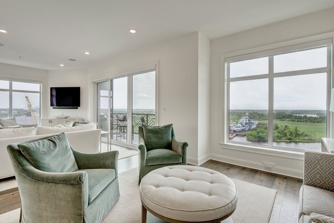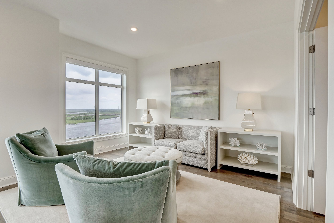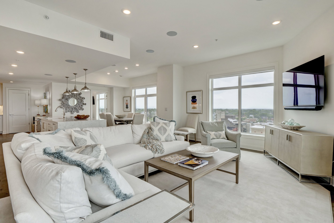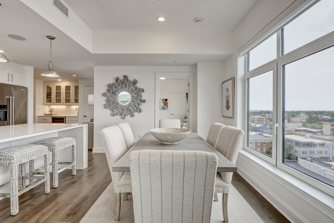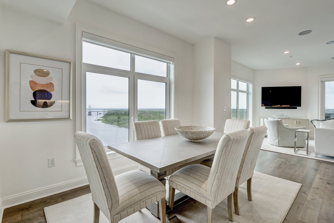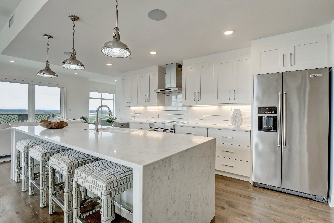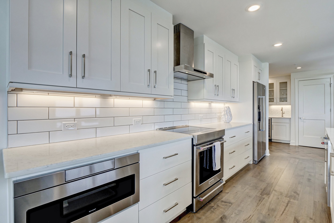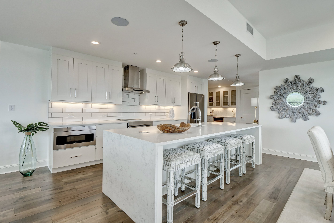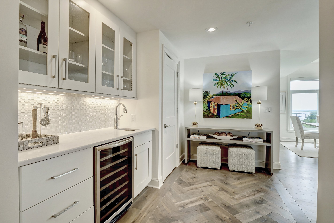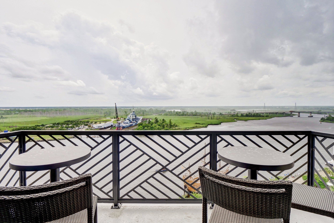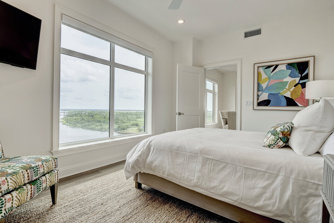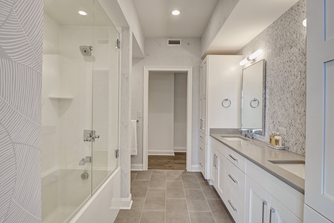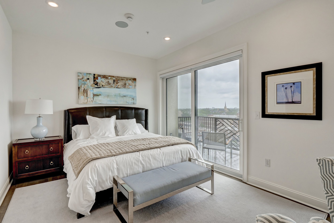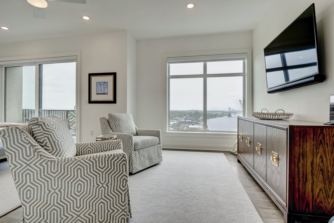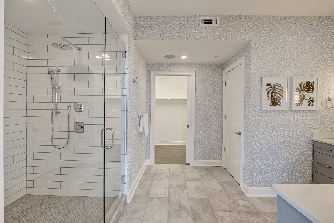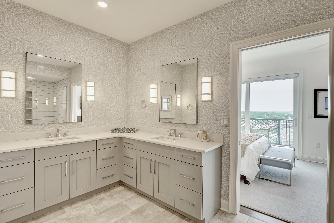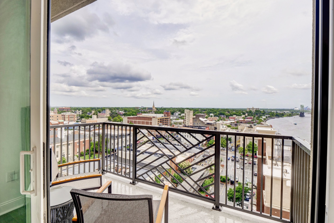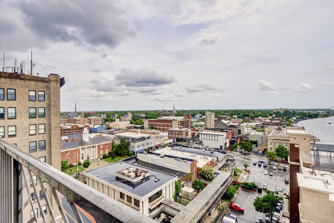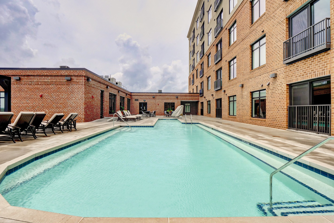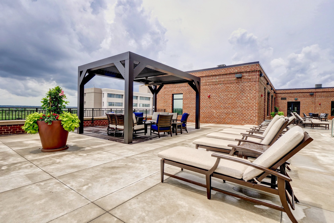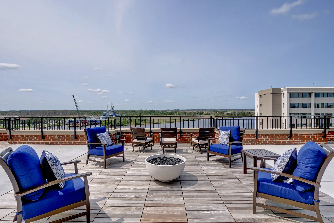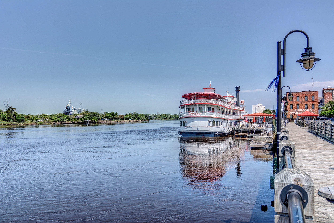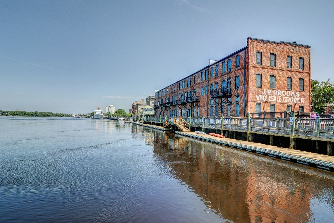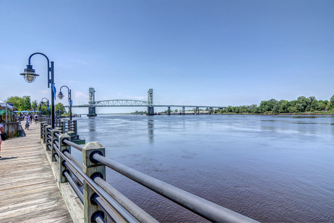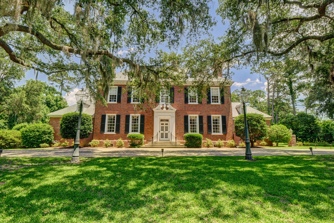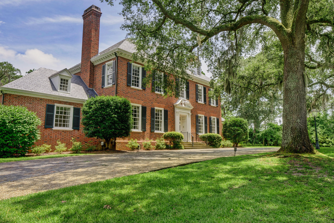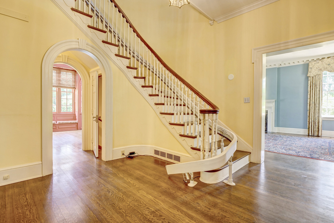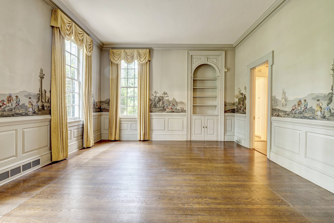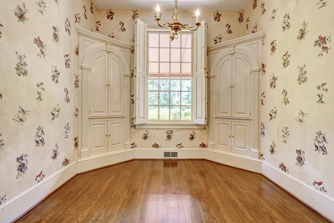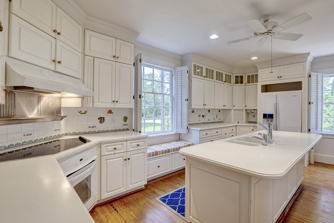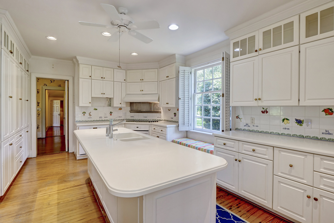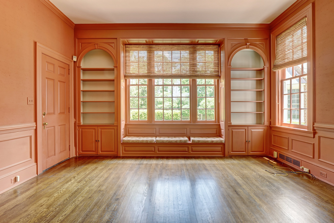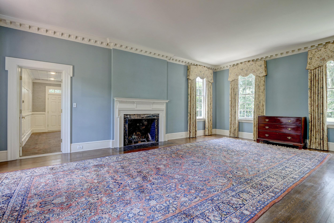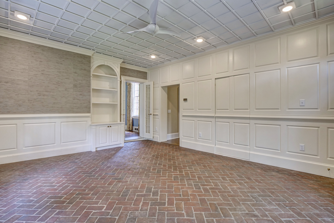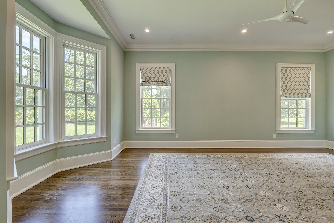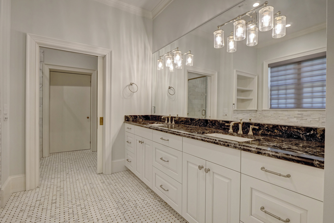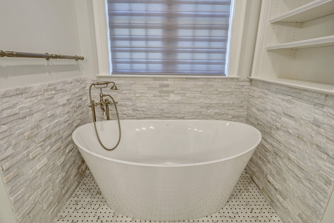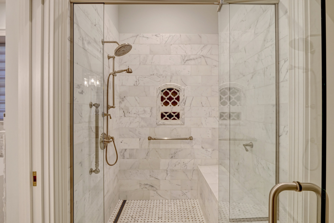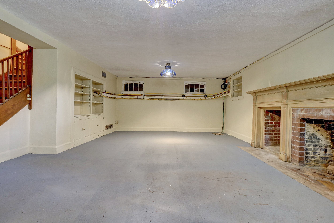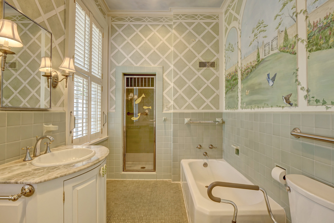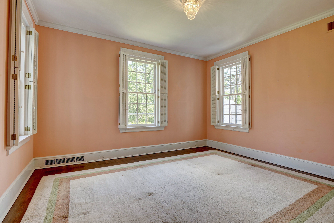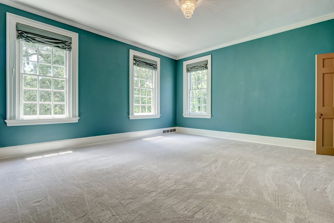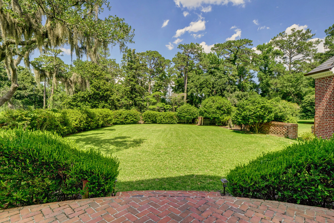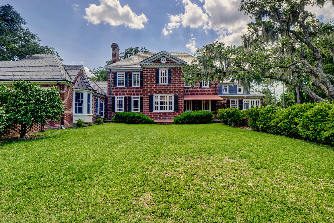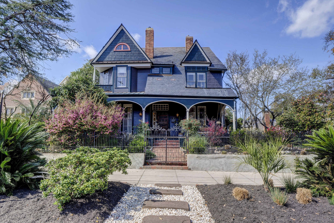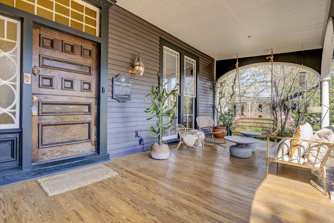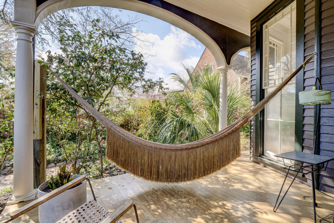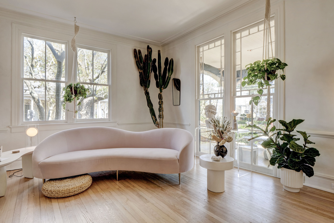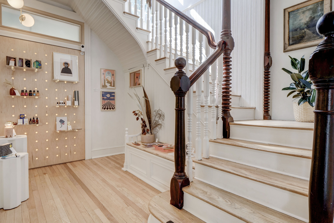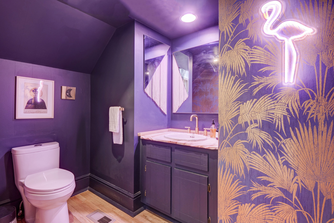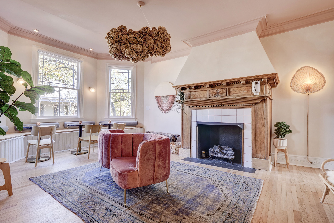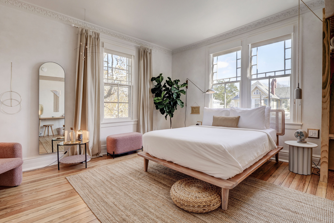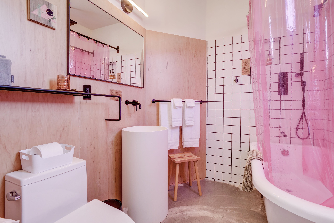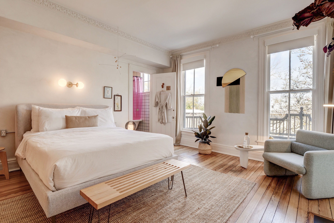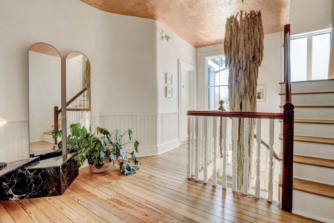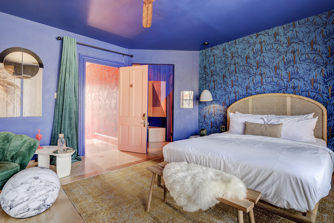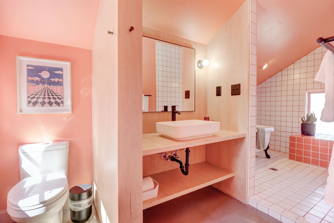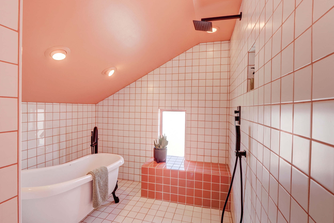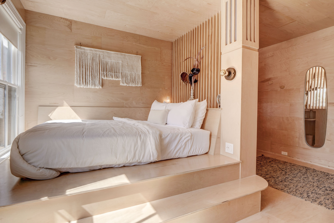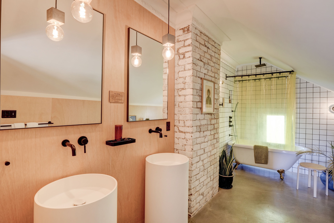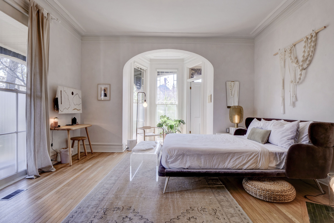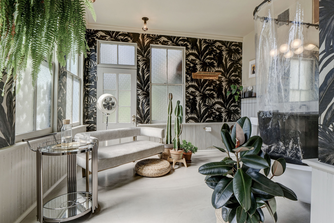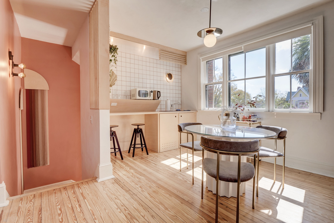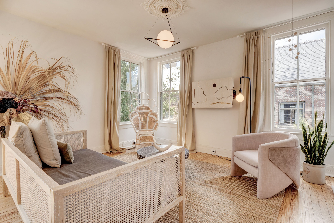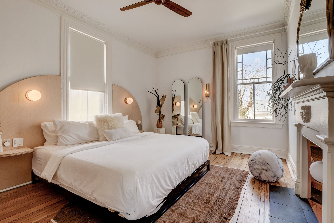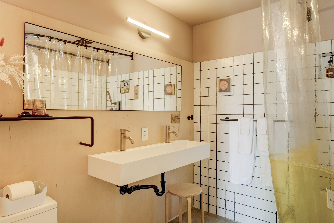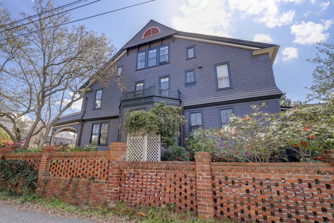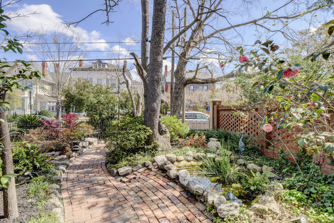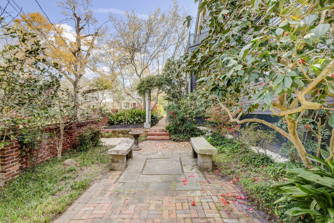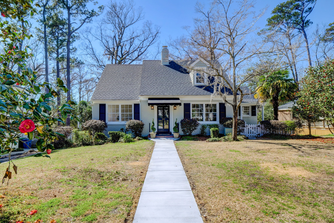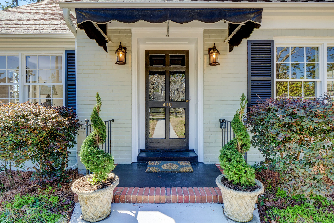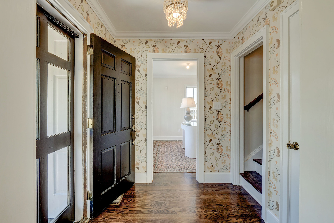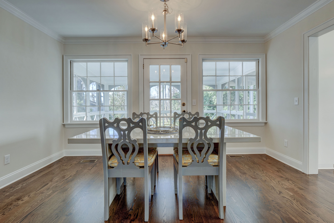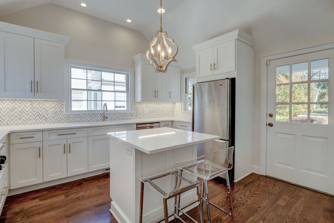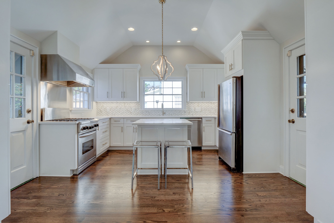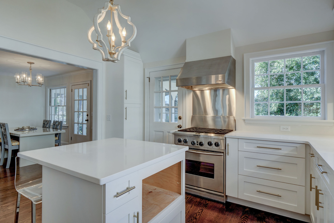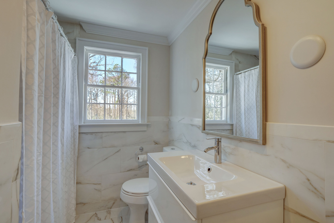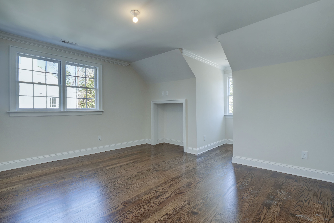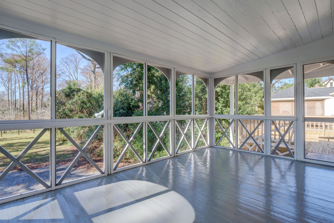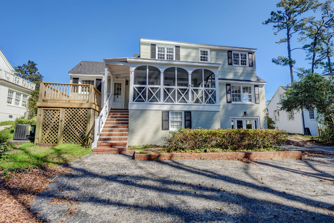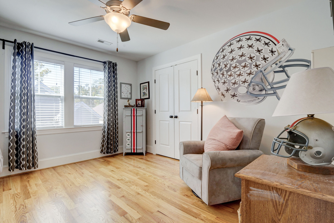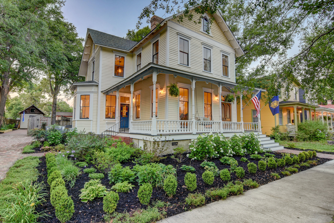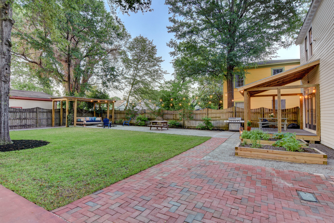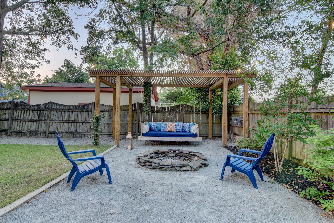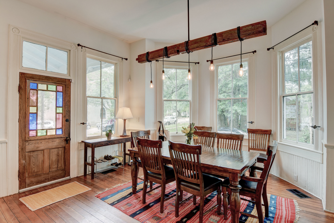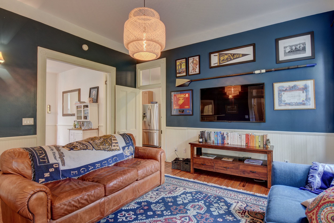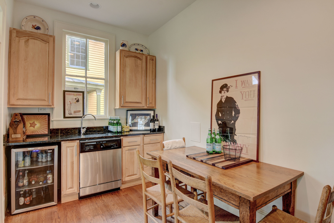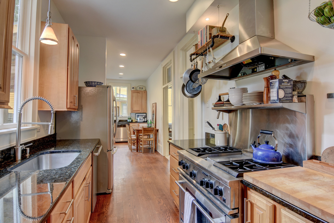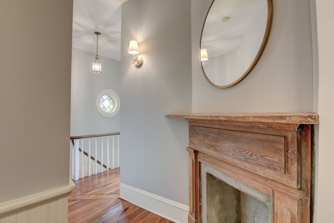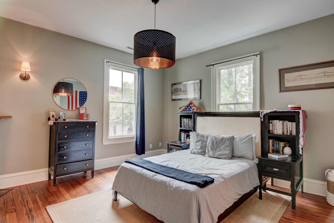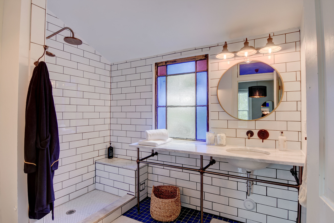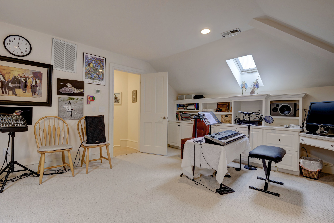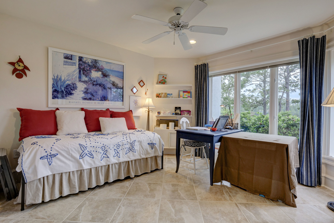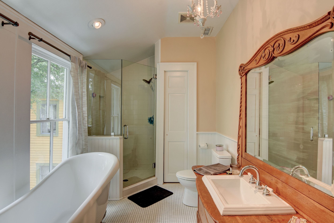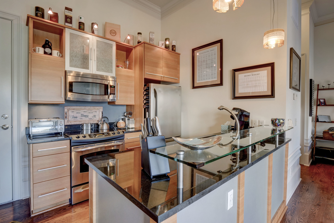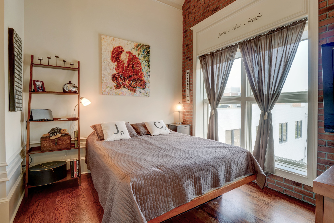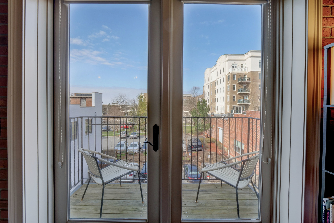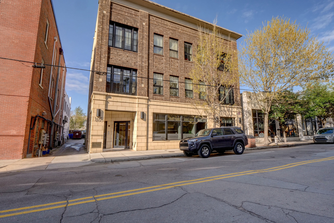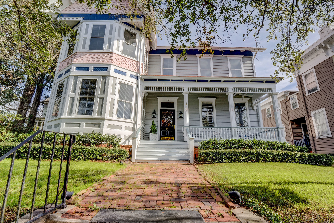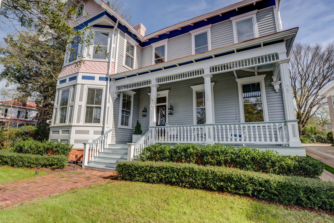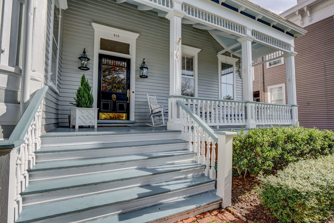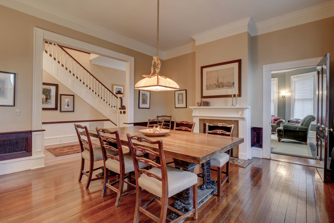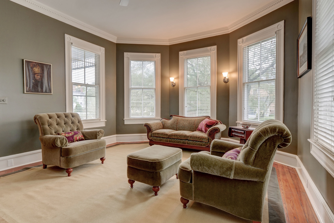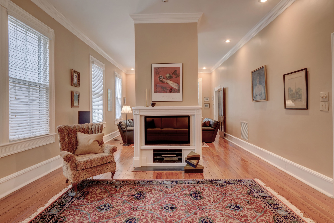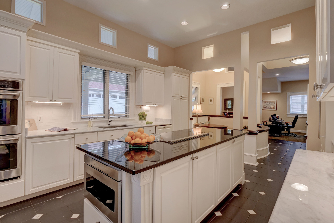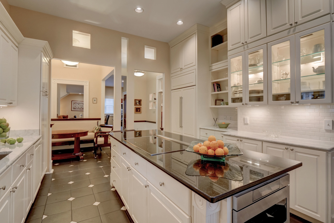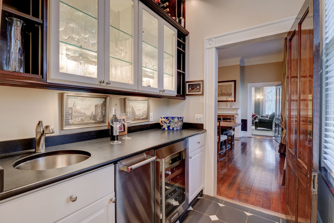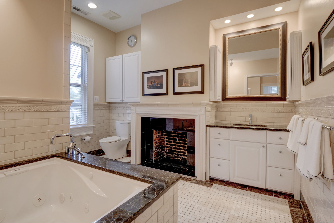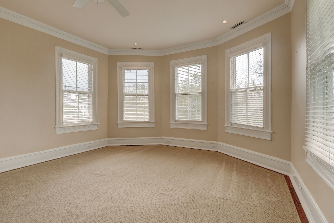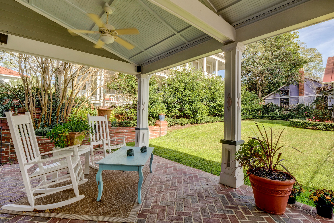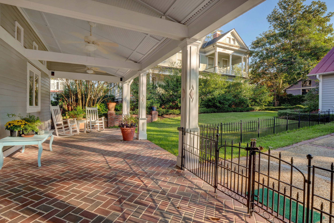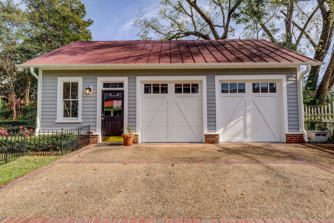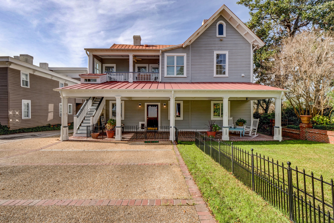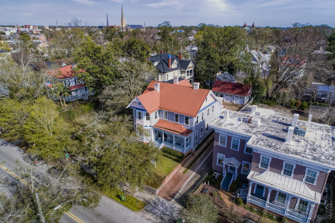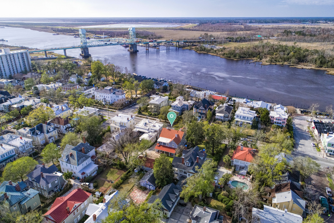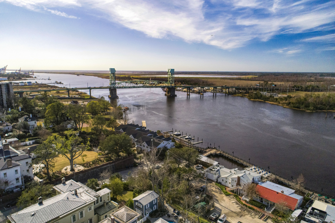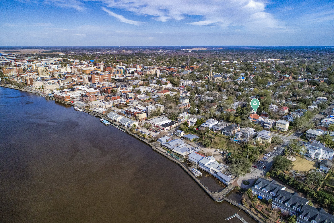509 Orange St, Wilmington, NC 28401 - PROFESSIONAL REAL ESTATE PHOTOGRAPHY
/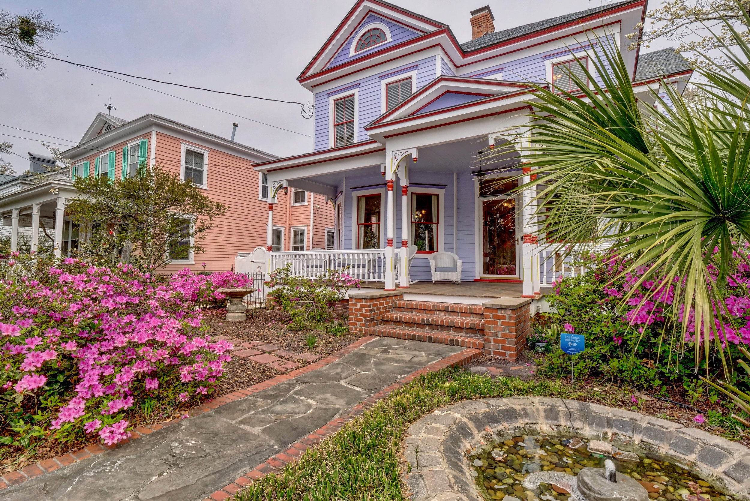
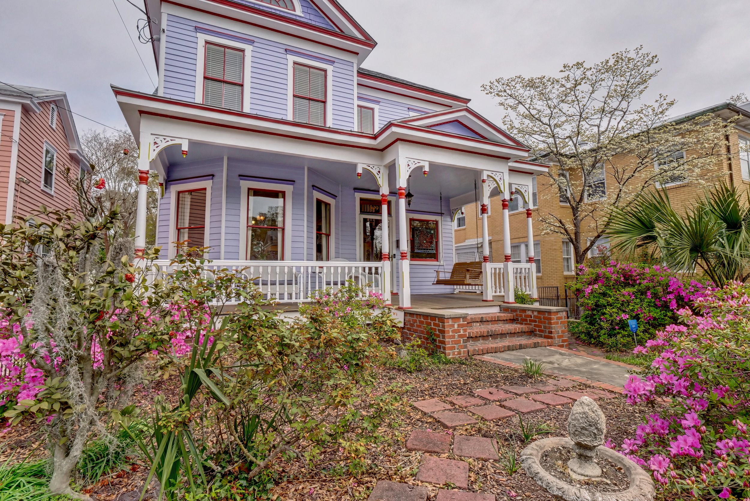
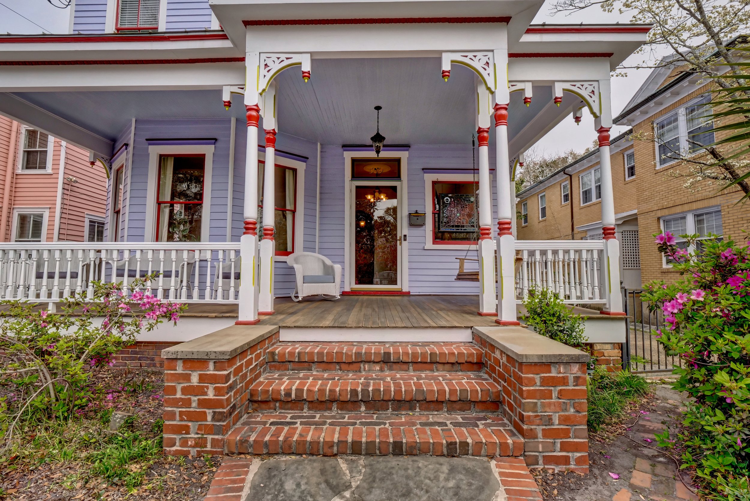
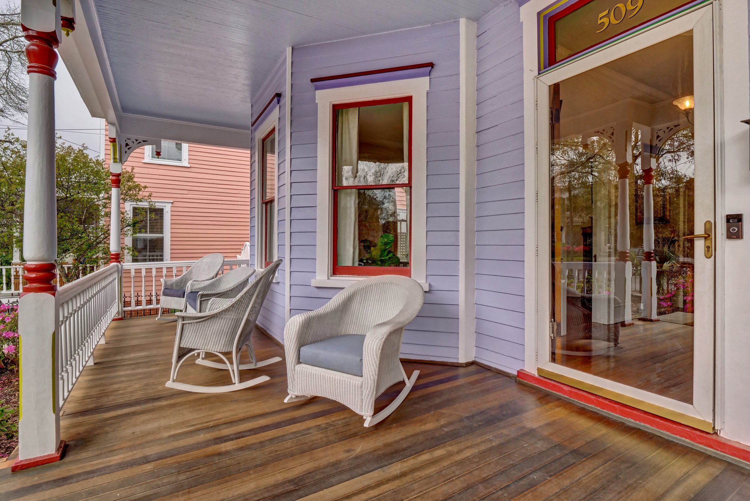
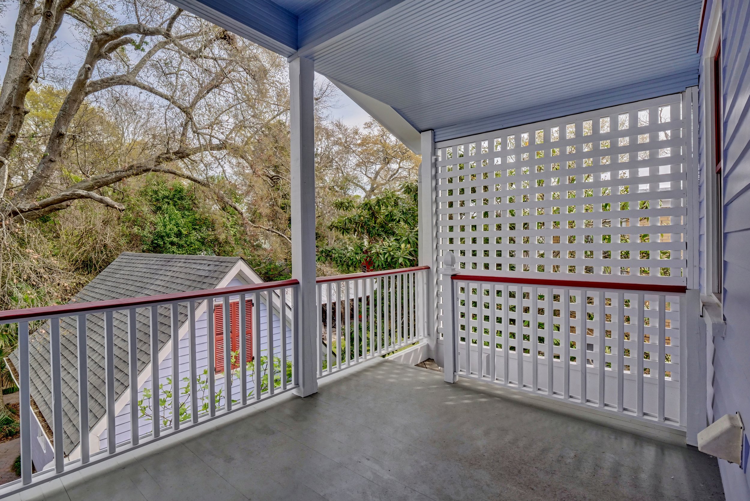
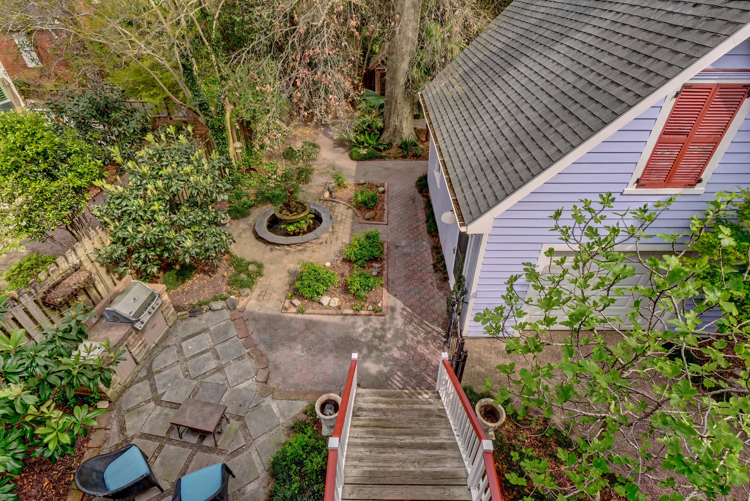
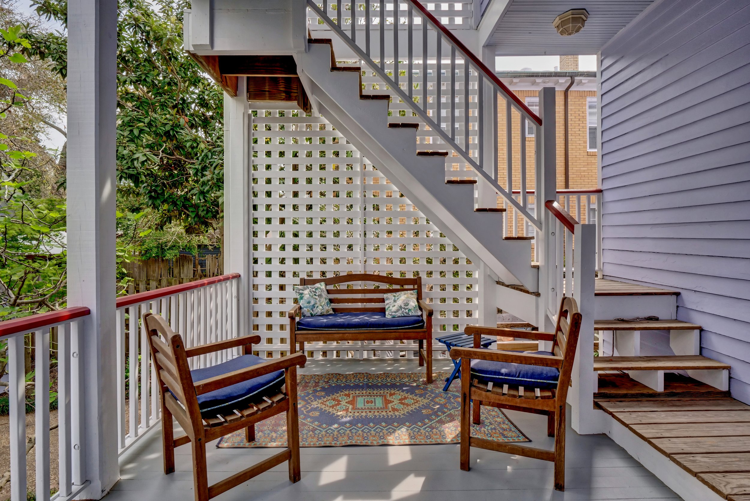
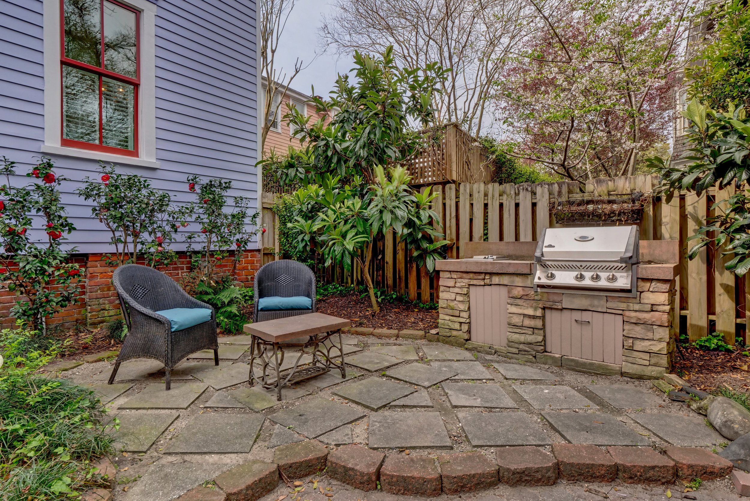

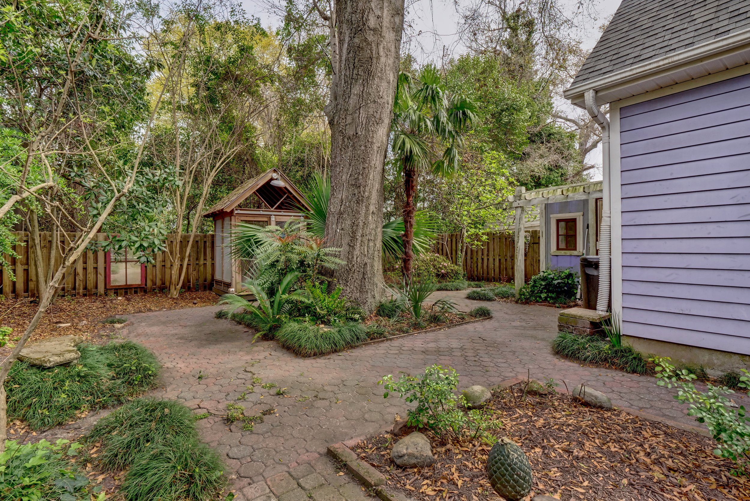
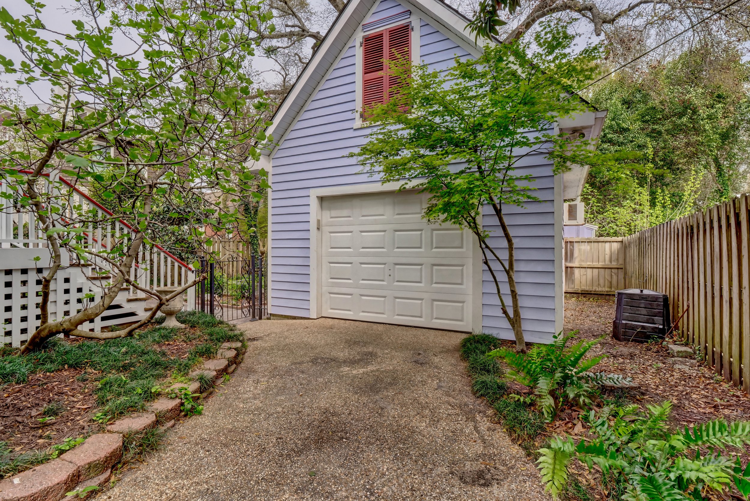
Come see this meticulously renovated historic home in the heart of downtown Wilmington. This lovely house was built in 1903 and seamlessly merges the past and present. This 3 bedroom home features 10 well sized rooms, including a master bedroom suite, a formal dining room, living room , family room, 3 baths, an upstairs and downstairs back porch as well as a large front porch. There is a detached garage and a driveway that could park at least 3 cars. The property has mature plantings, a private fenced in backyard and an out door kitchen. A must see!
For the entire tour and more information, please click here.
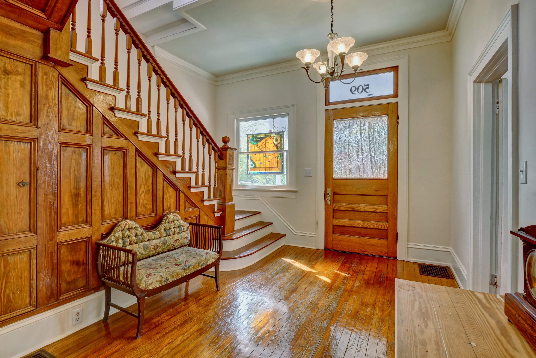
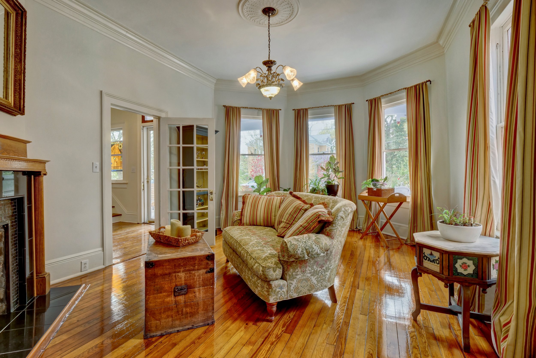
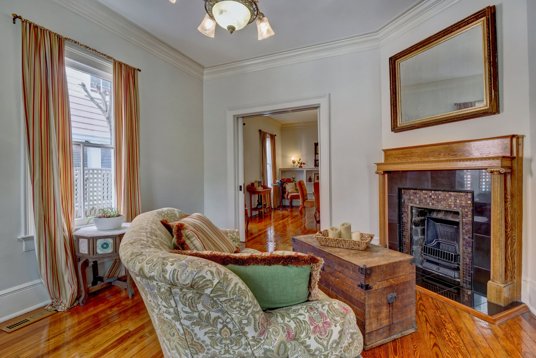
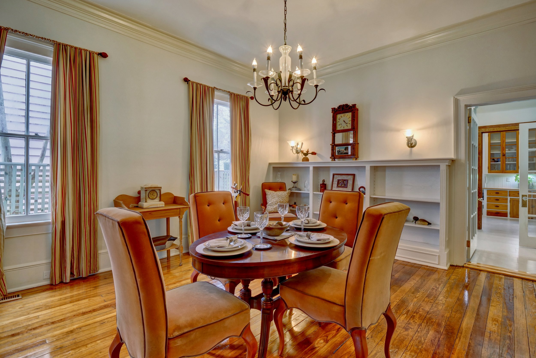
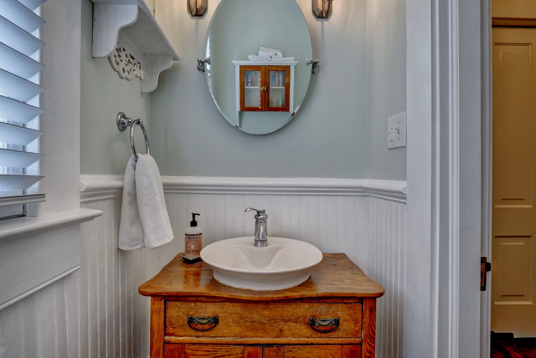
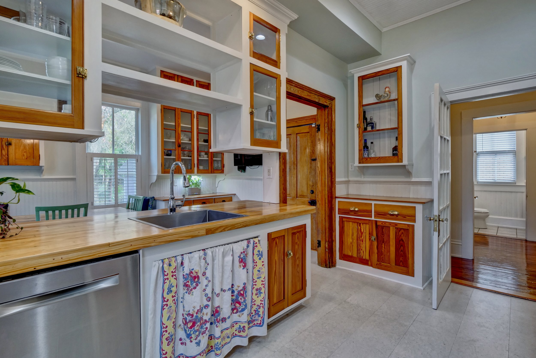

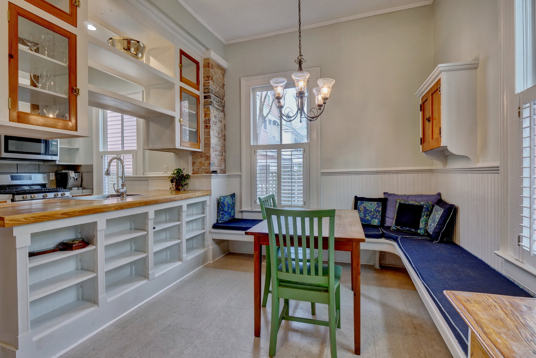
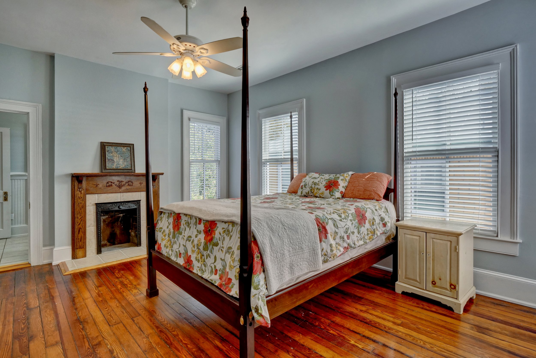
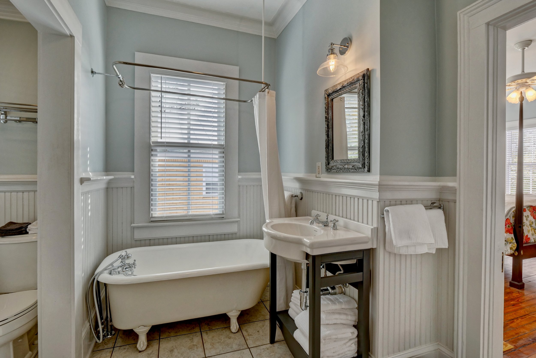
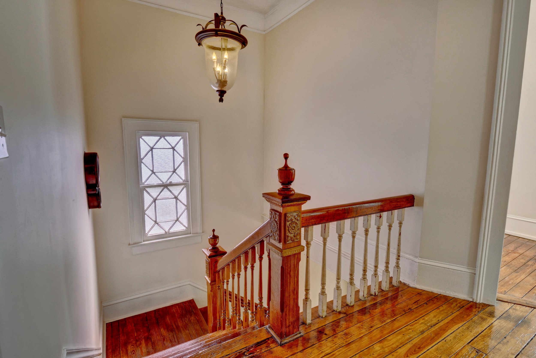
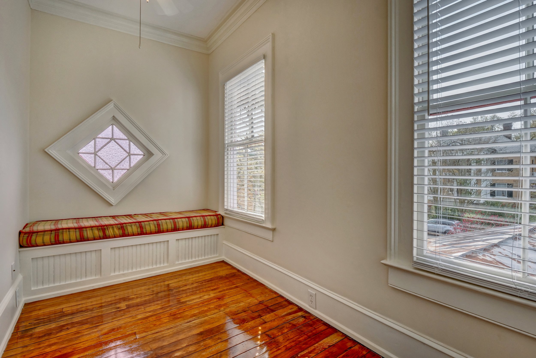
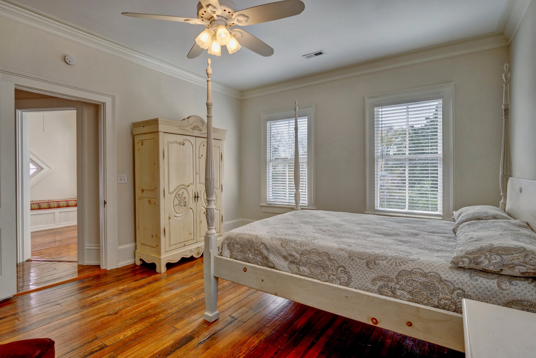
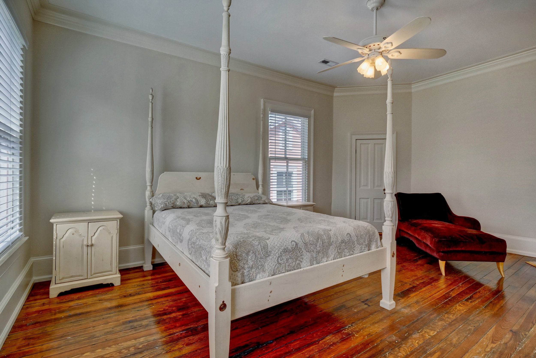
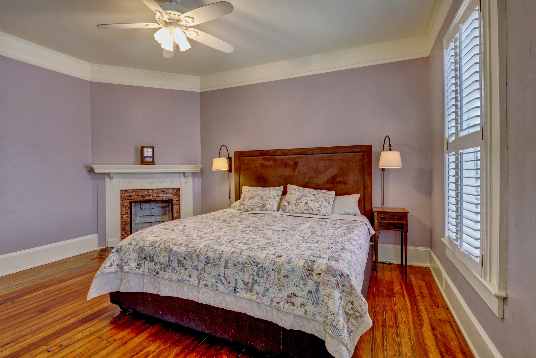
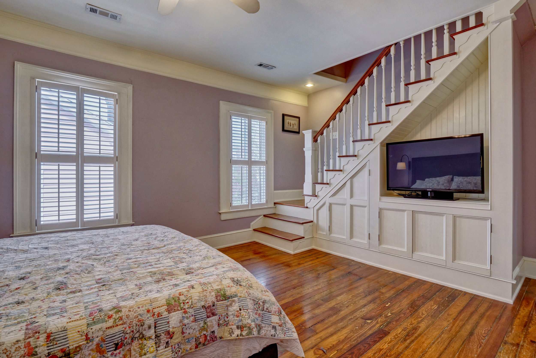
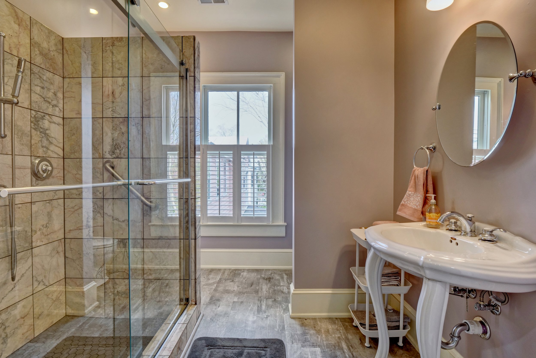
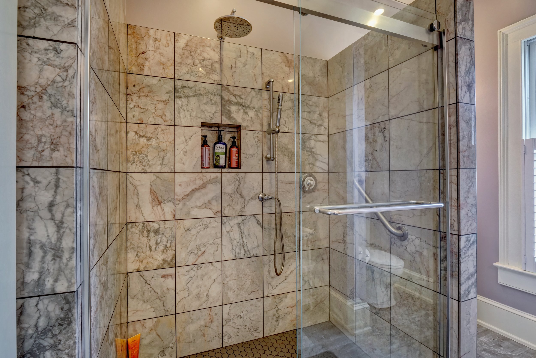
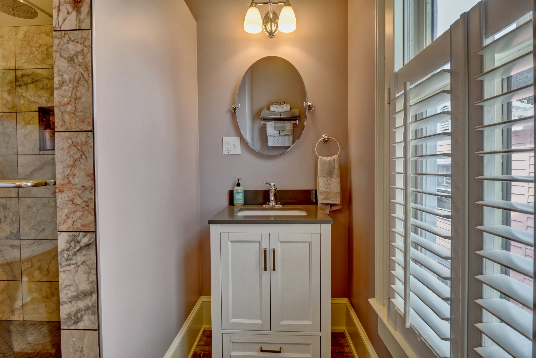
240 N Water St Unit 1252, Wilmington, NC 28401 - REAL ESTATE PHOTOGRAPHY
/Gorgeous, fully furnished 2 bedroom, 2.5 bath condominium designed to knock your socks off! Large picturesque windows in every room with exquisite views up and down the Cape Fear River and Downtown Wilmington. Open floor plan with quartz countertops, tiled backsplash, Kitchen Aid refrigerator, dishwasher, induction stove, cabinet style microwave, wine refrigerator and wet bar perfect for entertaining. Engineered hardwood flooring throughout living space, bedrooms and walk-in closets. Enjoy or your private balcony for morning coffee and spectacular sunsets. State of the art amenities include roof top pool, fitness center, concierge service, owners club room and more. Fine restaurants, River Walk and all the conveniences of city living awaits you in this landmark community. Conveniently assigned/reserved parking spaces in newly constructed parking deck. A must see!
For the entire tour and more information, please click here.
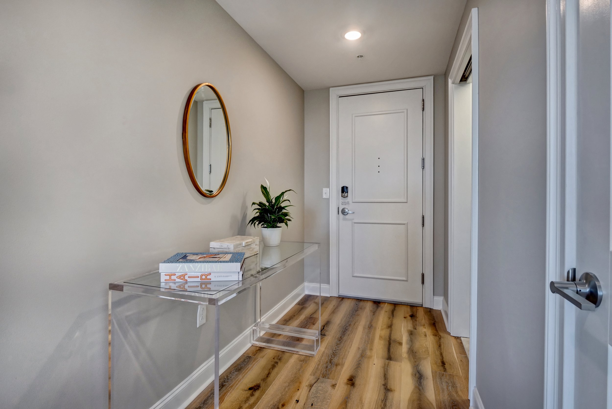
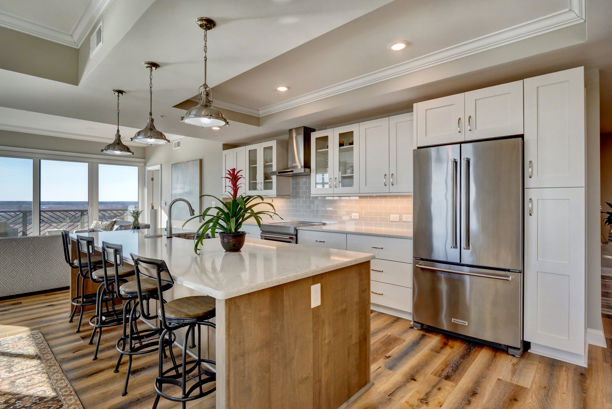
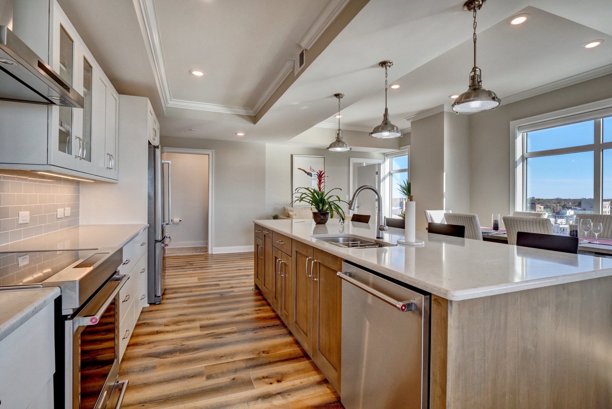
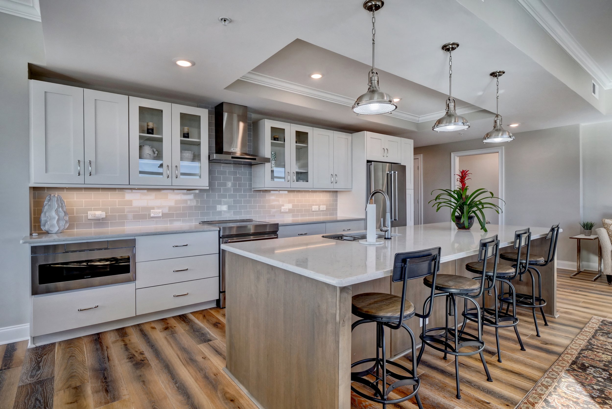
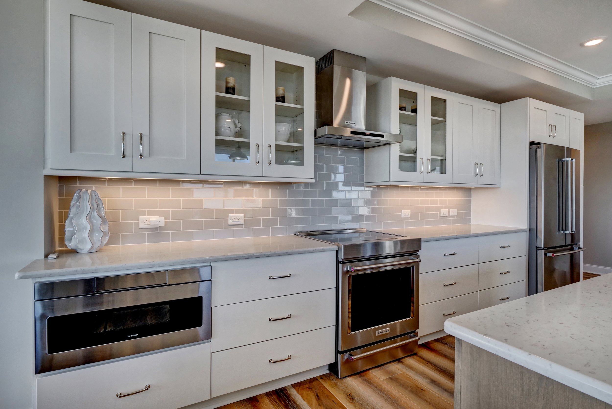
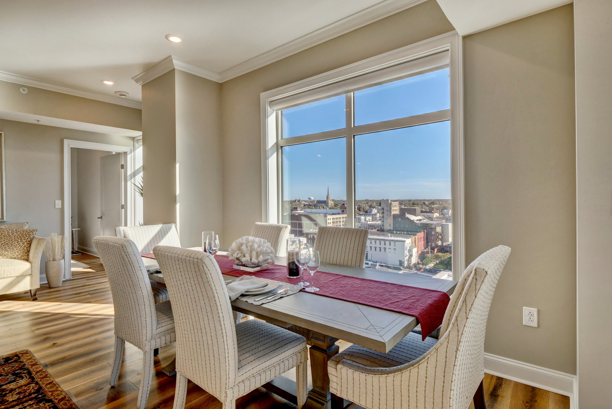

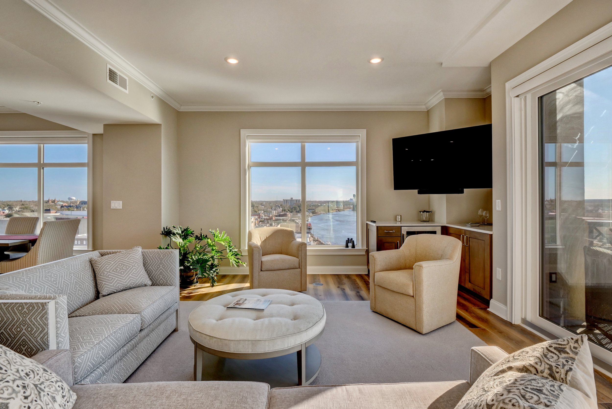
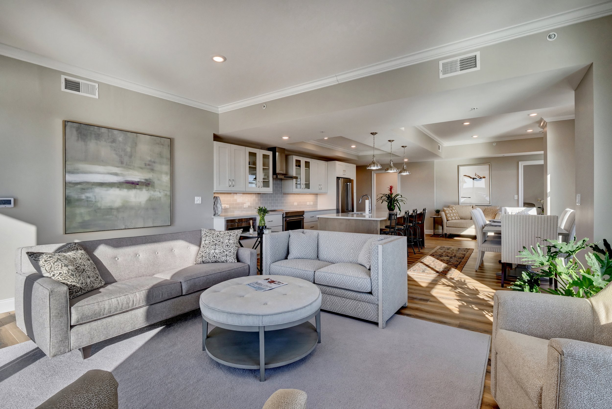
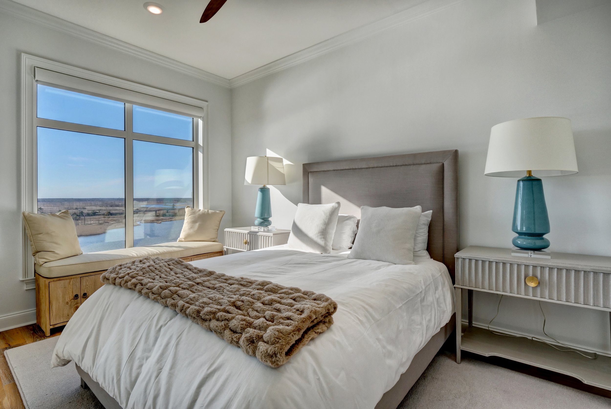

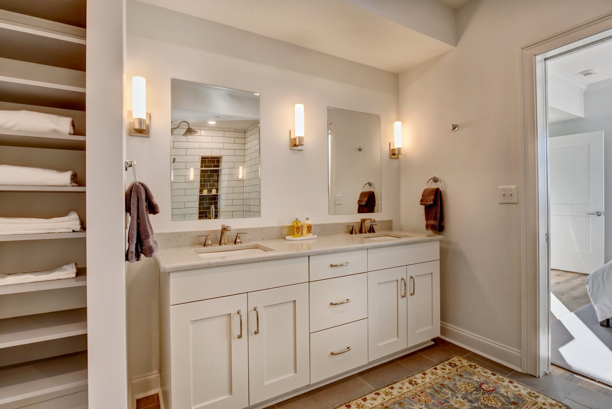
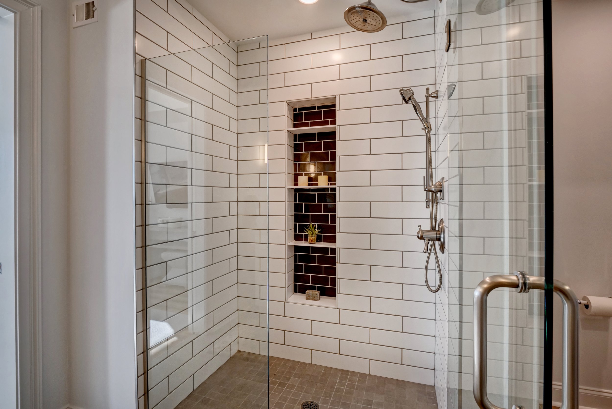
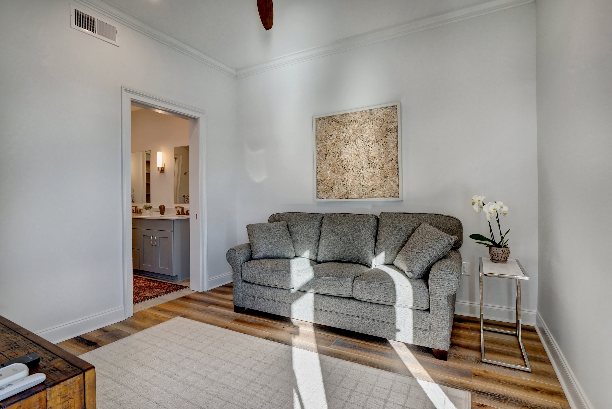
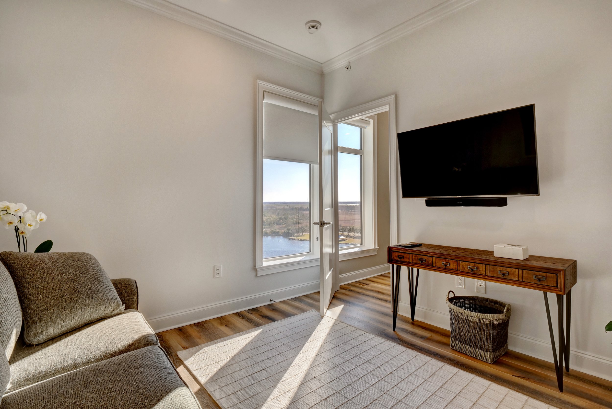
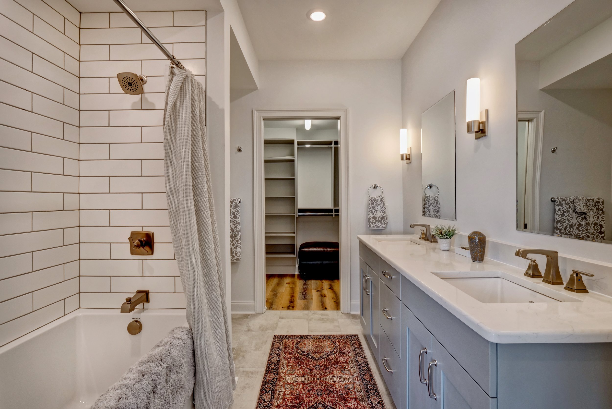
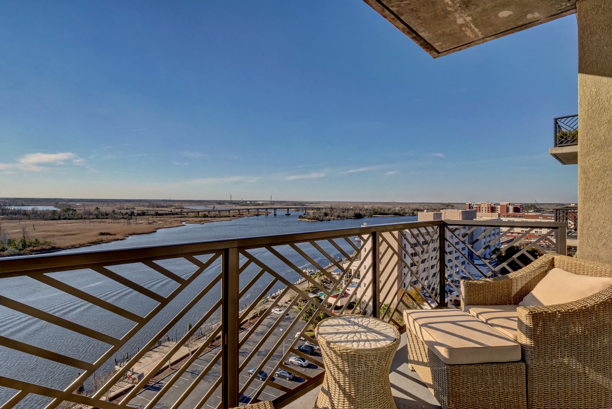
609 Dock St, Wilmington, NC 28401 - PROFESSIONAL REAL ESTATE PHOTOGRAPHY / AERIAL PHOTOGRAPHY
/This Queen Anne style home is situated on a quarter acre lot in the heart of Wilmington's Historic District. Built in 1899 this home offers the charm and elegance of a historic home while allowing for all of the modern conveniences. This property just underwent an extensive renovation. This new renovations included repositioning of the first and second level floor plans. This home under went a major kitchen renovation. In the kitchen you will find custom cabinetry, leathered granite kitchen island, Wolf drawer microwave oven, Wolf cooktop and double oven, built-in Sub-zero column freezer, Sub-zero column refrigerator, two Kitchen Aide dishwashers, and two stainless sinks. A new master bedroom suite was added that includes a spacious bath and new french style door- window opening up to a private covered porch. Each generously sized bedroom comes with it's own bath. You will find beautiful hardwood floors and custom tile though out the home. There are three covered porches so one can enjoy the view mature tree scape, historic area and friendly neighborhood surroundings. Also a rare find downtown is the three bay garage that is accessible through an automate privacy gate. You will be just steps from all that downtown has to offer while enjoying the friendly quiet character of this wonderful historic neighborhood.
For the entire tour and more information, please click here
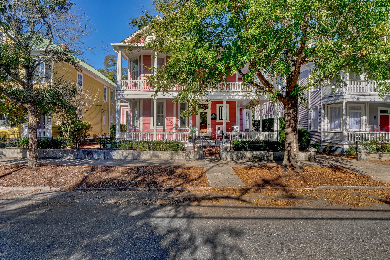
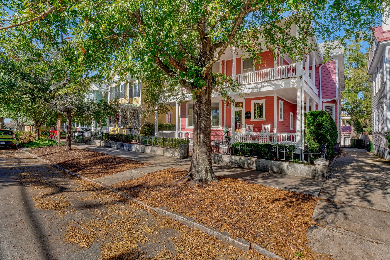
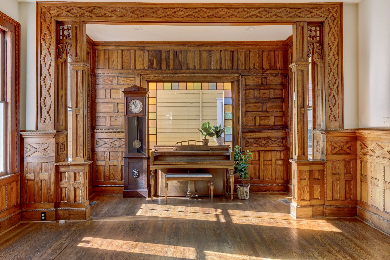
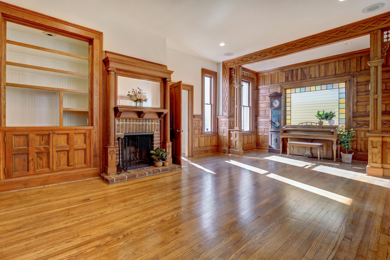
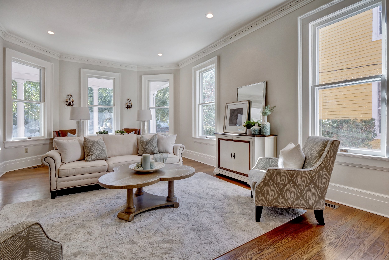
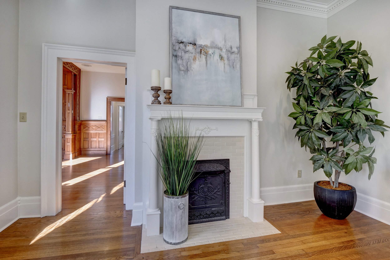
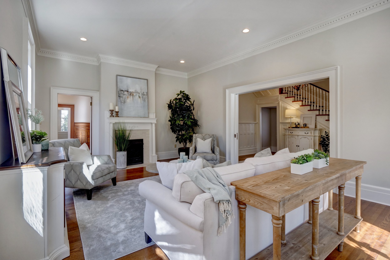
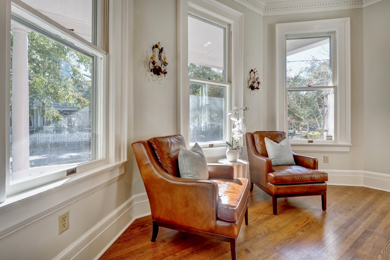
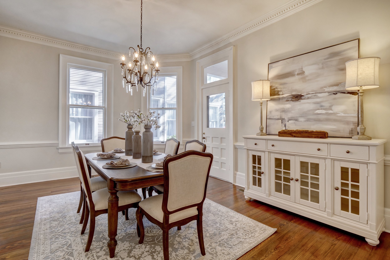

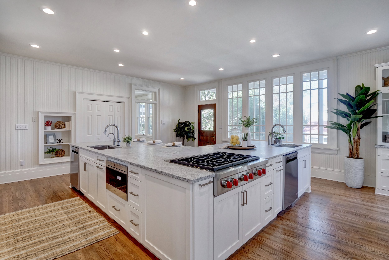
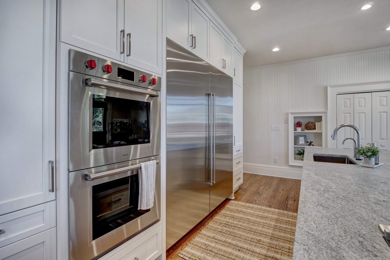
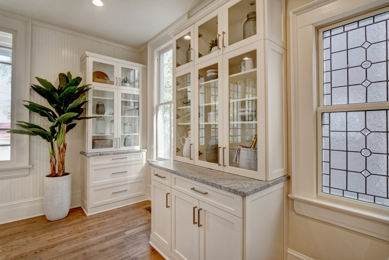
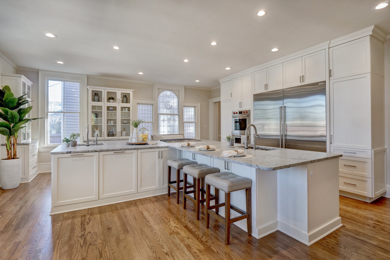
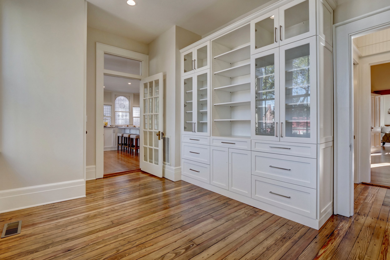
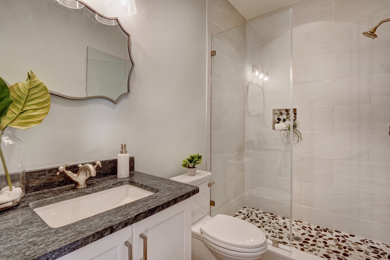
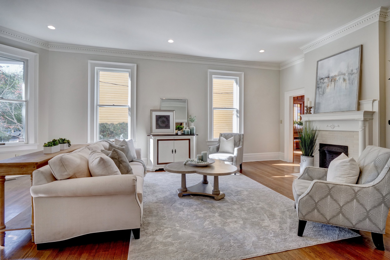
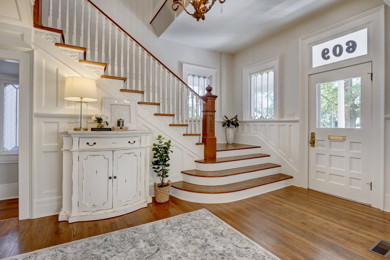
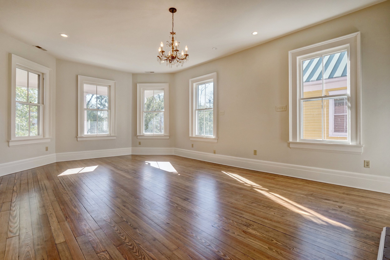
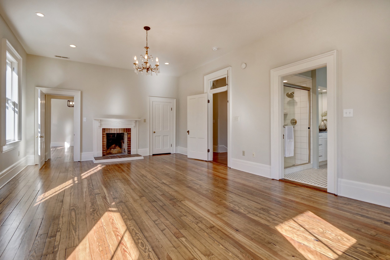
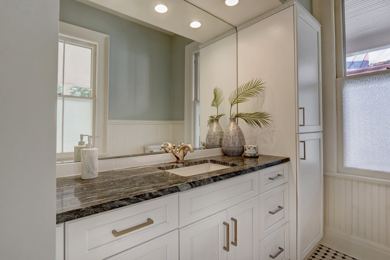
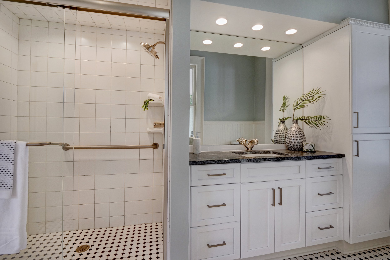
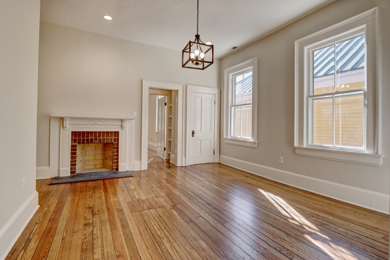
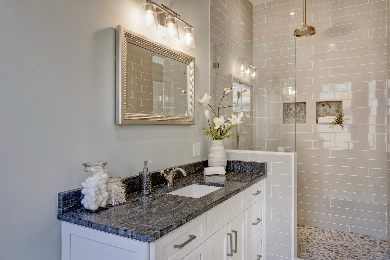
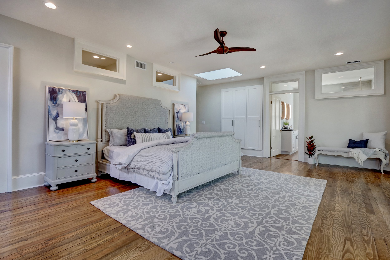
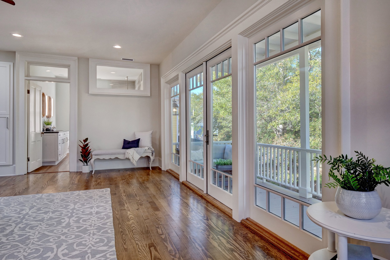
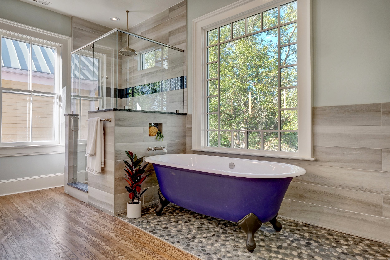
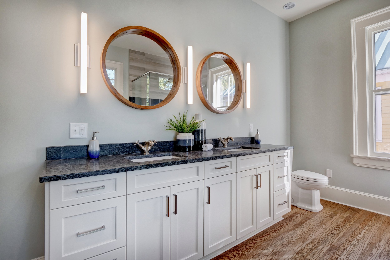
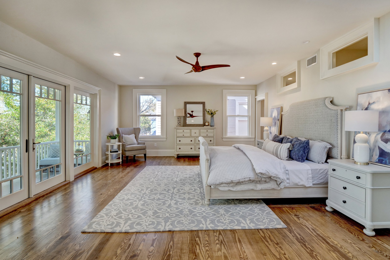
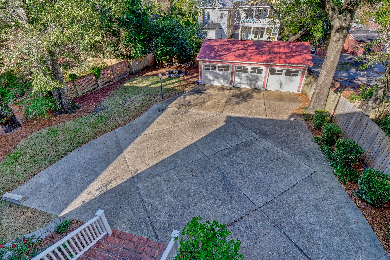

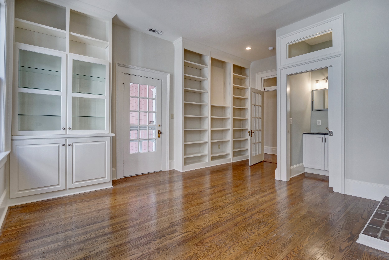
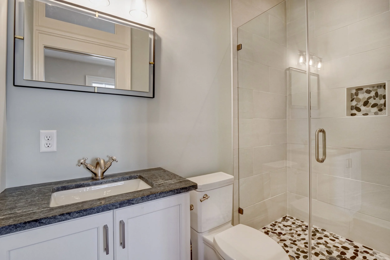
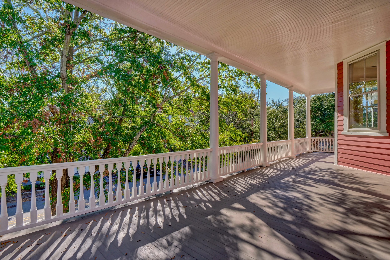
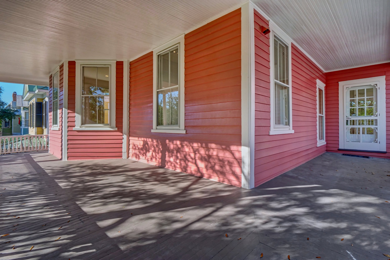

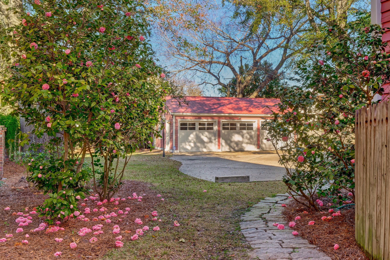
312 S Front St, Wilmington, NC 28401 - PROFESSIONAL REAL ESTATE PHOTOGRAPHY / 3D MATTERPORT VIRTUAL TOUR / AERIAL PHOTOGRAPHY
/Set in the middle of the 300 block of South Front Street is a handsome Shingle-style home. This stunning house overlooks the Cape Fear River and was built around 1900. With large covered double porches on the West side, there are knockout views up, down and across the river. The unique feature of this house is the wonderful rooftop widow's walk for watching fireworks! Originally a single family home, it now has an accessory apartment rented month to month. It offers bedrooms upstairs and downstairs - a rarity in the Historic District -and a driveway for small cars. The large basement houses an artist's shop/studio, room for wine storage and laundry space. Roof replaced 2019, HVAC units 2019 and 2017.
For the entire tour and more information, please click here.
11 S 5th Ave, Wilmington, NC, 28401 - PROFESSIONAL REAL ESTATE PHOTOGRAPHY / AERIAL DRONE PHOTOGRAPHY & VIDEOGRAPHY
/This 1904 Victorian Queen Anne home, in the heart of downtown Wilmington, has been meticulously and completely restored by the current owners. The floor plan of this 4 771 square foot home provides an abundance of open space and flexibility of use. Beautifully renovated kitchen includes walnut and maple counter tops, Carrara marble backsplash, 6 burner gas stove with griddle, built in vintage matching corner cabinets (kitchen and dining room), warming oven, wall oven and microwave unit, custom Blue Ridge cabinetry, onyx stone sink, wet bar, separate walk-in pantry, and step-up bar with unique bar back. Many original features including: 7 fireplaces (three with gas logs), leaded glass windows and skylight, refinished hardwood floors on first and second floor, crown moldings, 3 sets of pocket doors, original staircase, 5 panel doors, glass doorknobs and brass hardware, oversized and refinished vintage bath tubs, and push button light switches. The woodwork and exterior wood have been hand stripped down to the bare wood before painting. The systems and roof have all been updated. Windows are operational with storms and custom shades. You will be able to enjoy the welcoming front porch and the original iron fence, iron gate, gas lights, and tree lined street front. You also can relax on either one of the two-tier screened in porch and upper deck in the back overlooking the beautifully walled in garden area. The extra effort was taken to install the stone and metal fencing with an electric gate completely enclose the back yard which boasts two working antique fountains and a private off-street parking area. This unique property is a rare find and a spectacular place to call home.
For the entire tour and more information, please click here.
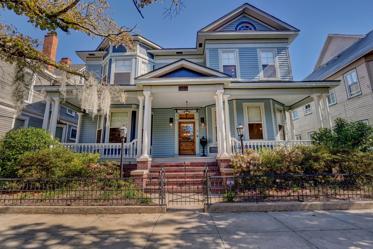

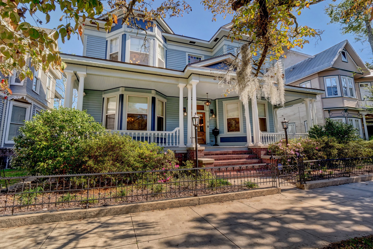
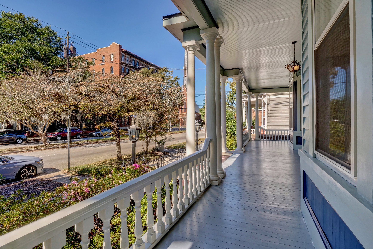
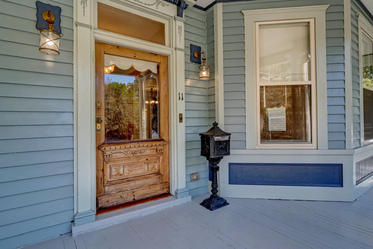
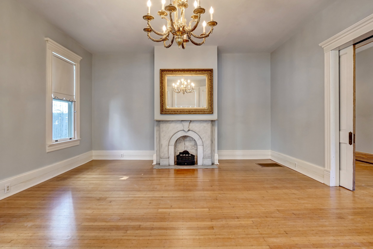
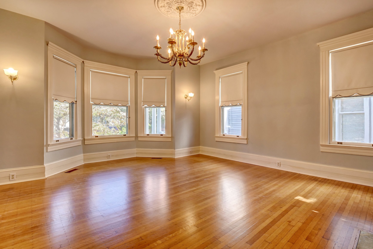
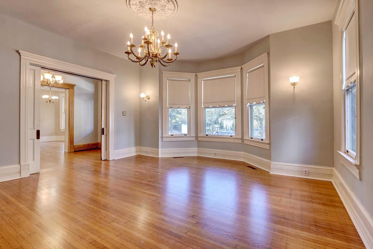
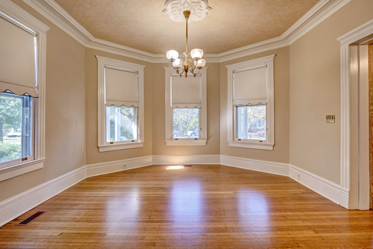
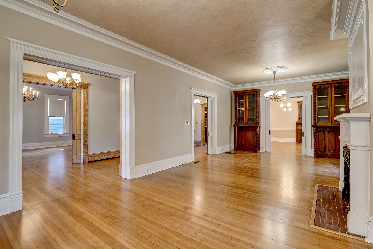


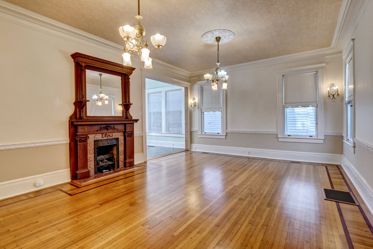
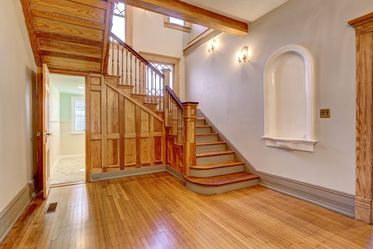
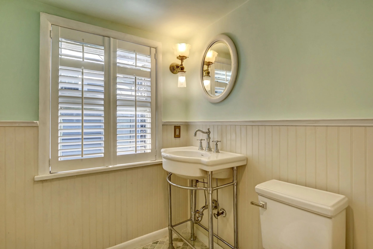
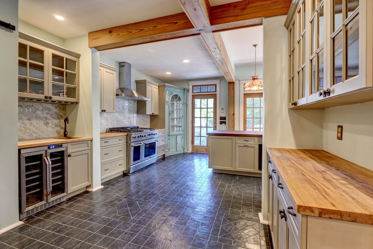
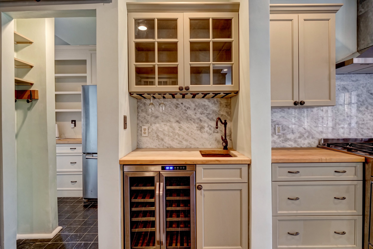
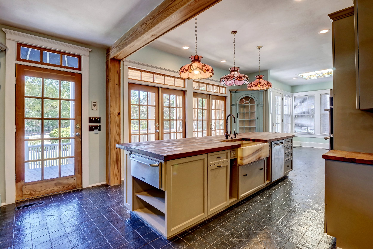
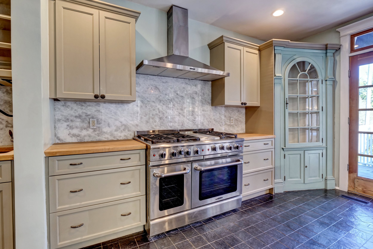
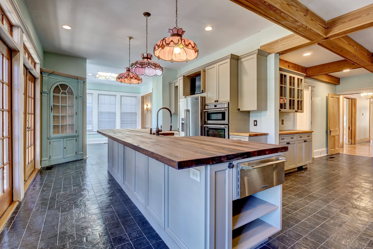
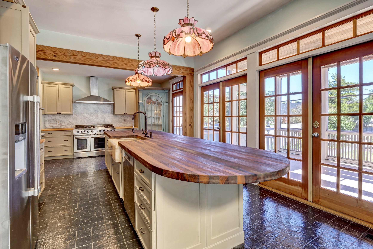

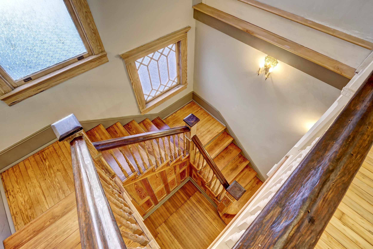
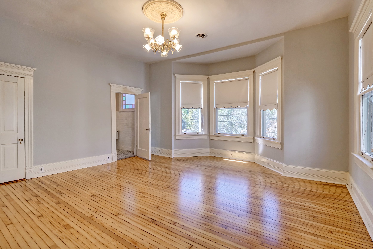
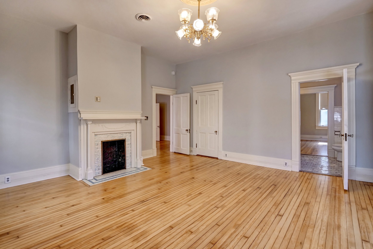
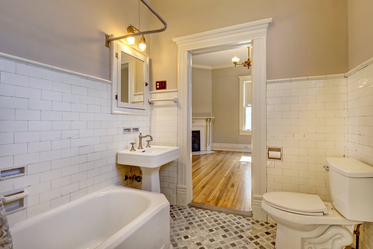
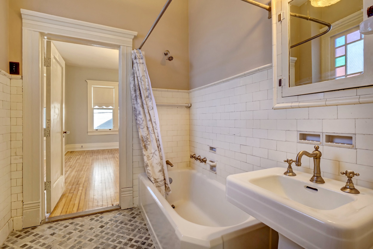
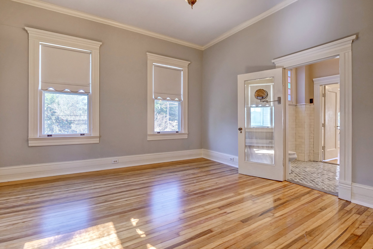
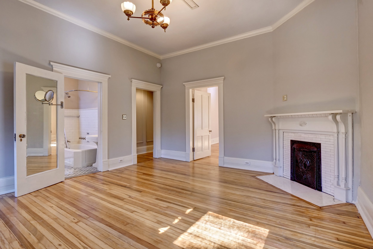
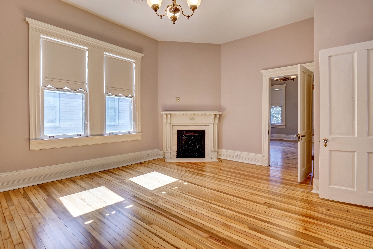
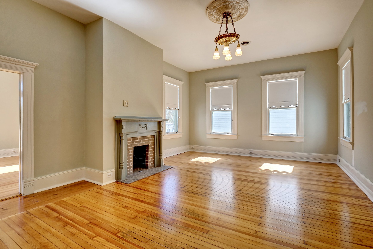
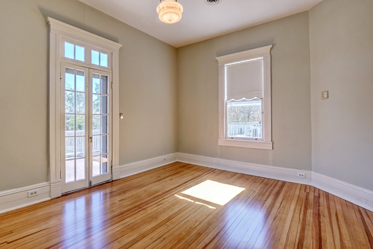
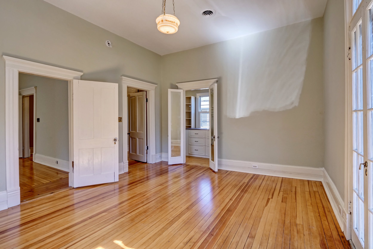
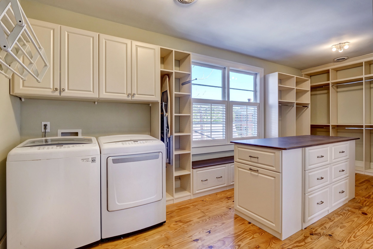
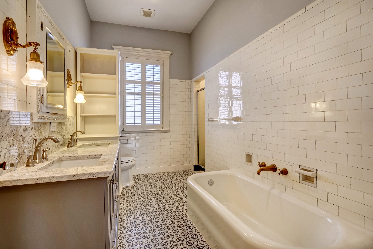
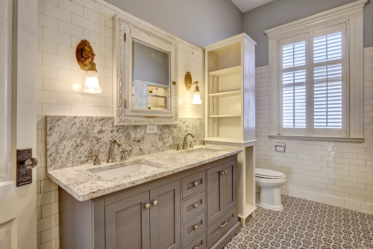
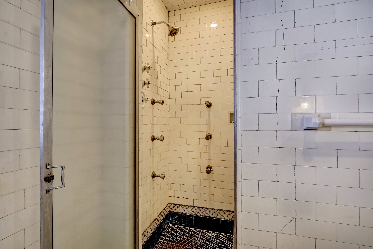
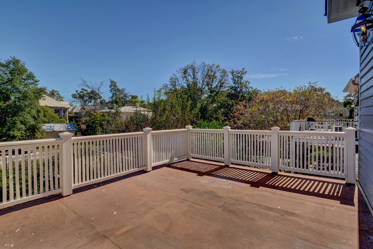
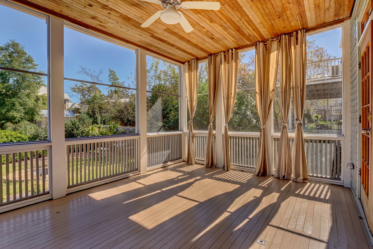
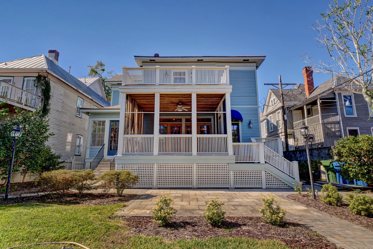
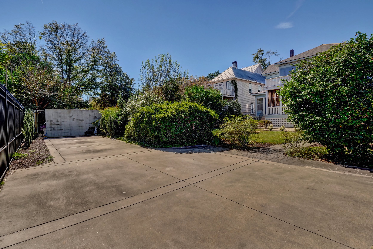
240 N Water Street, Penthouse Unit, Wilmington, NC 28401 - PROFESSIONAL REAL ESTATE PHOTOGRAPHY /
/Penthouse at River Place, Downtown Wilmington, NC
Stunning Fully Furnished Penthouse in newly completed River Place Condominiums in Downtown Wilmington. Unprecedented and exceptional sweeping views of the Cape Fear Coast from bridge to bridge and beyond. Spectacular inside and out with extraordinary water views the moment you enter the foyer, throughout living, dining, kitchen and bedrooms. Exquisite views beam natural sunlight throughout the modern open kitchen design with quartz waterfall edge island, soft close cabinetry, wet bar with wine refrigerator, built-in drawer style microwave, Kitchen Aid appliances and plenty of storage. This well thought out design features a sitting room and study with a full bath that could be utilized as a 3rd guestroom. New fully-furnished and decorated by Elephant Ears Interior Design all decor is included. Master Bedroom includes sitting area complete with fabulous river views, private balcony, walk-in master closet, large tiled shower and double vanity. Two private balconies overlook both city and river perfect for morning coffee, evening bubbly and entertaining. High design upgrades with motorized roller shades in this elegant and custom designed Penthouse. Two reserved assigned side-by-side parking spaces in new River Place parking deck. Amenities include fitness center, roof top pool, concierge service, private owners club room and secure building entry.
For the entire tour and more information, please click here.
807 Forest Hills Dr, Wilmington, NC 28403 - PROFESSIONAL REAL ESTATE PHOTOGRAPHY / 3D MATTERPORT VIRTUAL TOUR
/A must-see grand, elegant Georgian home in Forest Hills with 3.4 acres of land. This home was designed by renowned Richmond architect C.W. Huff and custom built in 1940. Large rooms with hardwood floors, gorgeous dental crown moldings, and almost 10-foot ceilings throughout the home. Lots of closets and storage space. An 850 sq foot downstairs master suite was added in 2018. The addition was designed by Chris Boney of LS3P Architects with exquisite attention to detail and seamless continuity in keeping with the quality and craftsmanship of the original home. Enjoy reading your paper in the bright sunroom which features a herringbone pattern brick floor, lots of windows and custom wood paneling.The basement is perfect for a bonus room or playroom and also has a fireplace. This home has a gracious back patio and courtyard, which is perfect for entertaining. An extra perk is the whole-house generator which keeps all the electricity and appliances working in any kind of storm or power outage. The property is located in a convenient area of midtown Wilmington.
For the entire tour and more information, please click here.
116 N Front St # 401, Wilmington, NC 28401 - PROFESSIONAL REAL ESTATE PHOTOGRAPHY / AERIAL DRONE PHOTOGRAPHY / 3D MATTERPORT VIRTUAL TOUR
/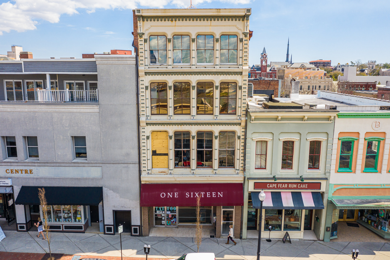
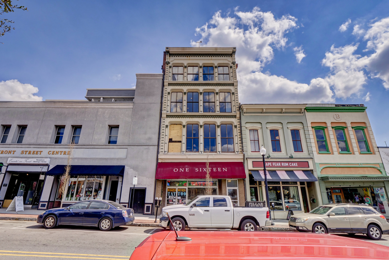
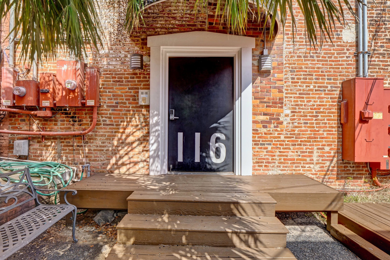
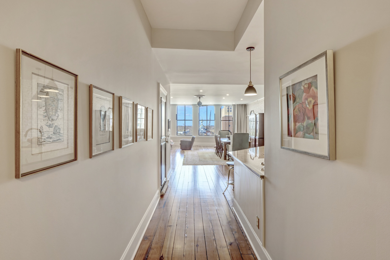
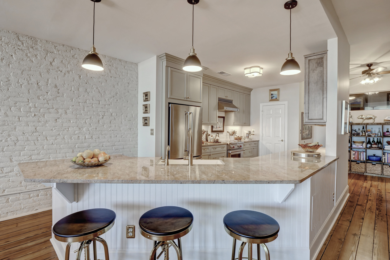
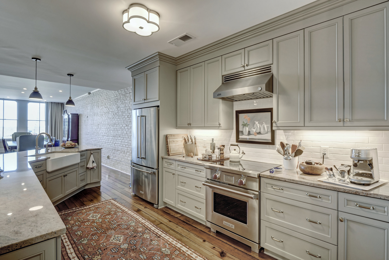
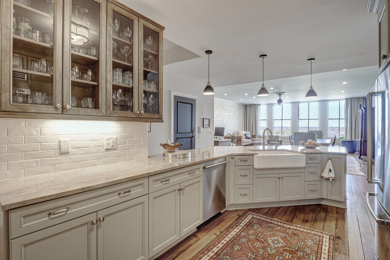
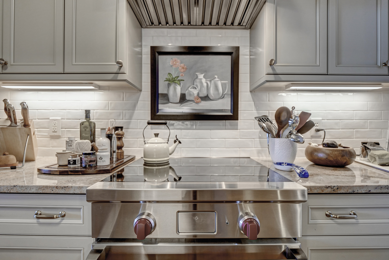
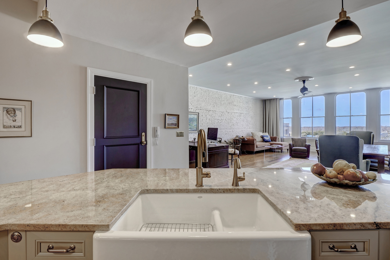
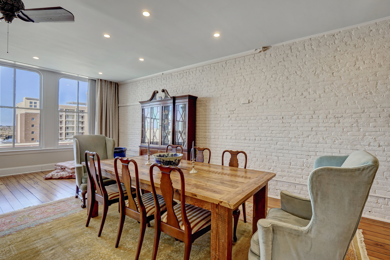
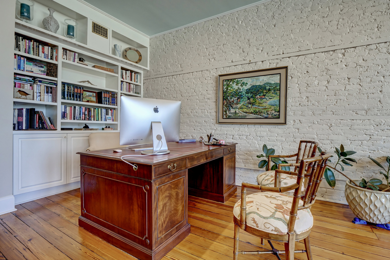
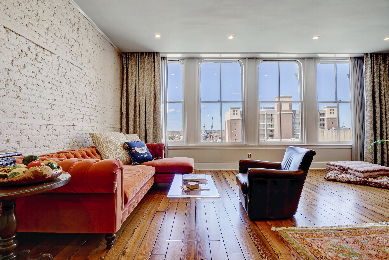
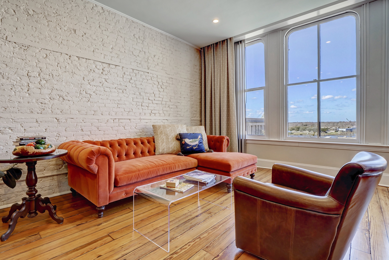
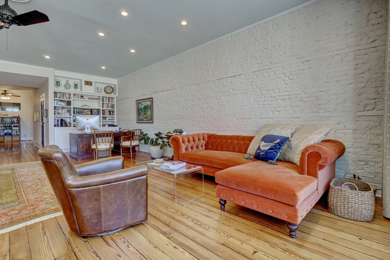
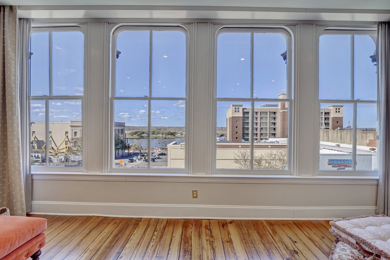
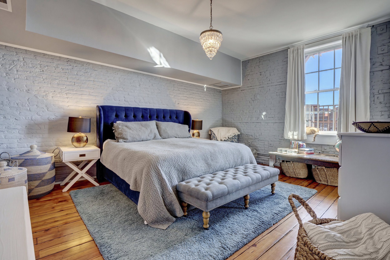
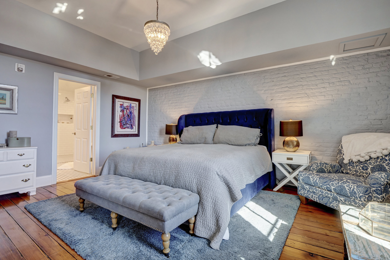
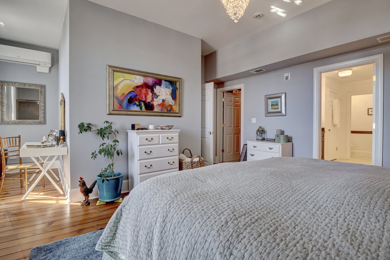
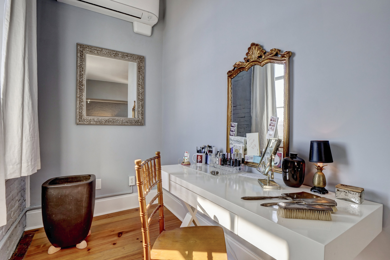
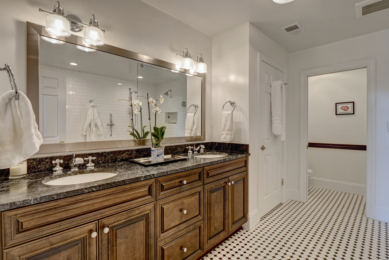
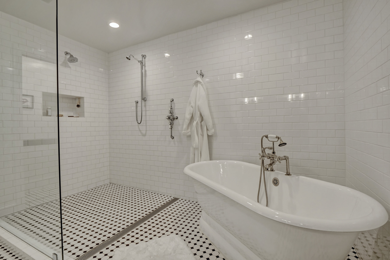
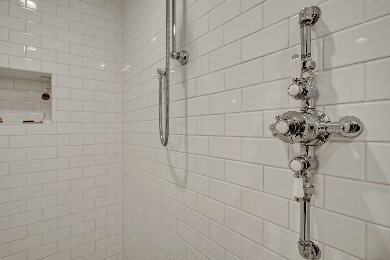
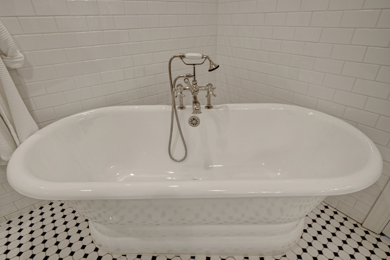
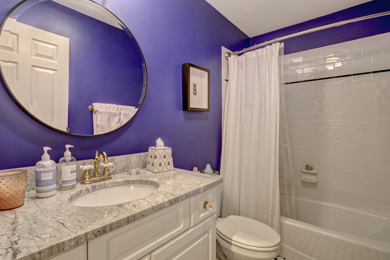
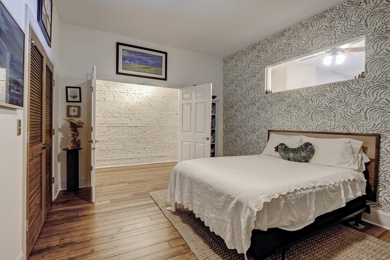
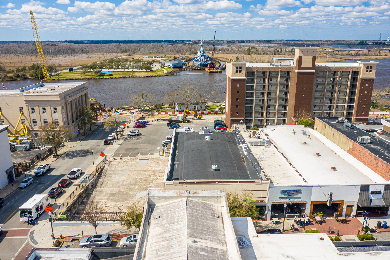
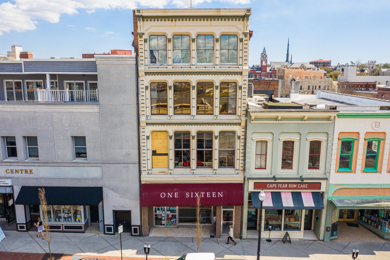
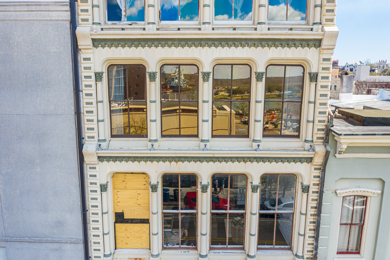
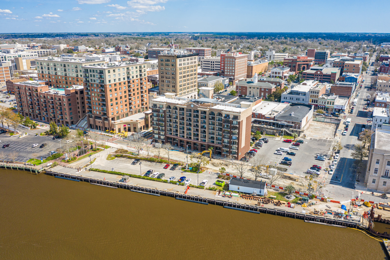
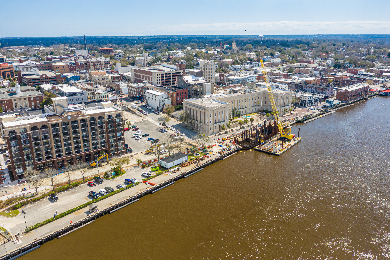
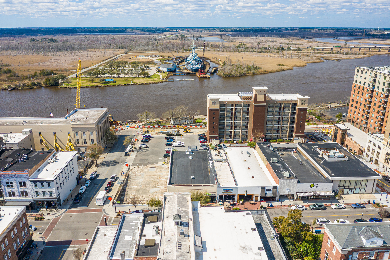
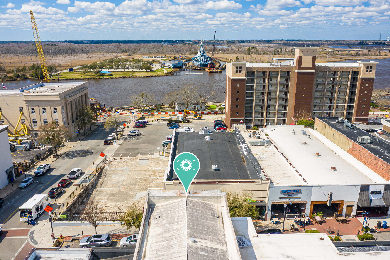
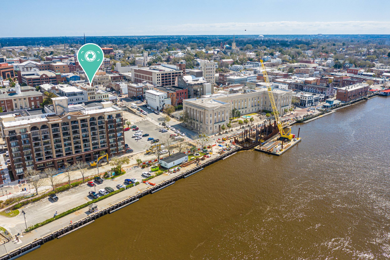
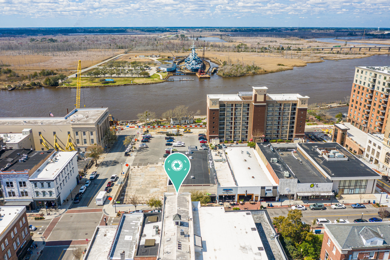
WOW !! Talk about the Ultimate Lifestyle. This ultra luxurious urban condo is situated in the heart of downtown Wilmington. Picturesque river views and a front row seat to the USS North Carolina !! This building, circa 1886 has been completely renovated and updated. This top floor, penthouse condo is one of a kind with exposed brick and refinished hardwoods. Every inch of this architectural treasure is new and the security coded private elevator leads right into your home. Chef's kitchen with all the amenities, two large bedrooms, and 2 large bathrooms. The huge great room has breathtaking panoramic downtown views, built-ins, and so much more. This unit also boasts the only rights to the roof top. Don't miss this opportunity to own a one of a kind property at a great price !!
For the entire tour and more information, please click here.
733 Forest Hills Dr, Wilmington, NC 28403 - PROFESSIONAL REAL ESTATE PHOTOGRAPHY / 3D MATTERPORT VIRTUAL TOUR
/Gorgeous traditional home designed by architect C. W. Huff, Jr. and landscape architect Charles Gillette, both of Richmond, VA. Home has 10+ ft ceilings downstairs, quarter sawn pine floors, detailed moldings and grand formal areas. Elegant foyer, mahogany study, lovely sunroom overlooking the professionally landscaped backyard, and almost 4.5 acres of land including 1.5 acres on 2 adjacent parcels in back.
For the entire tour and more information, please click here.
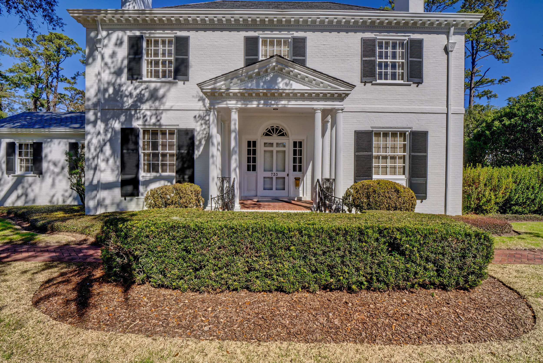
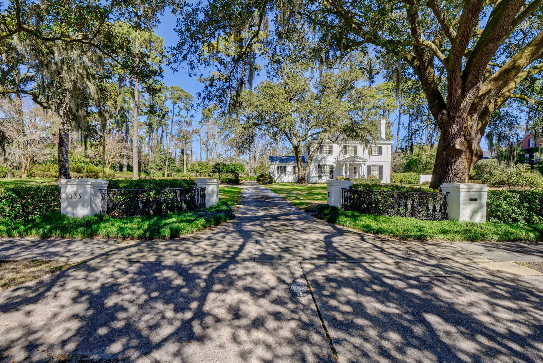
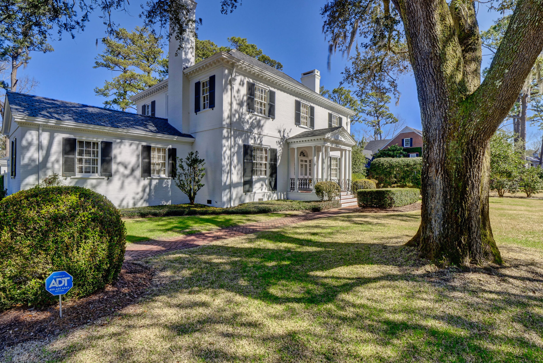
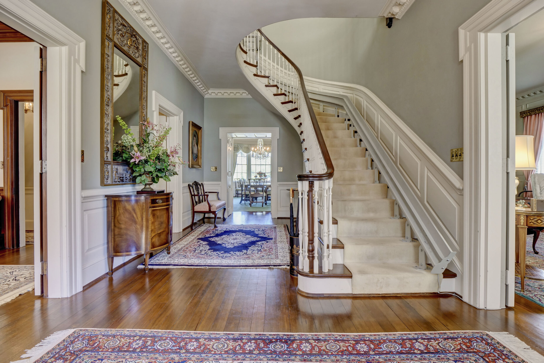
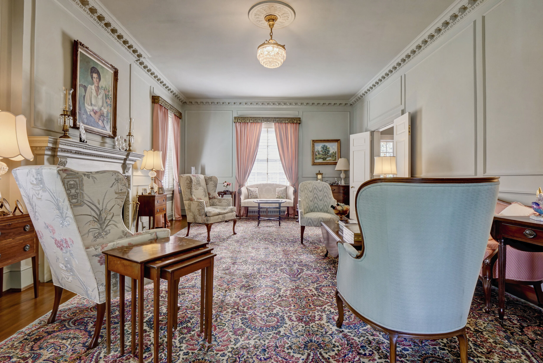
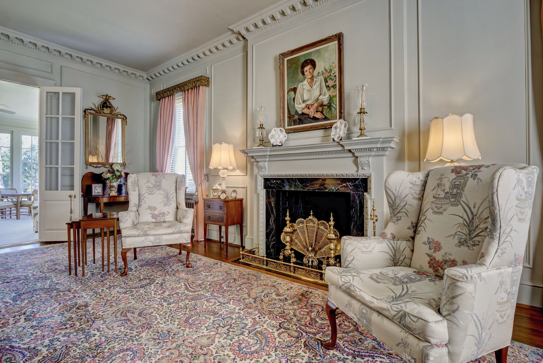
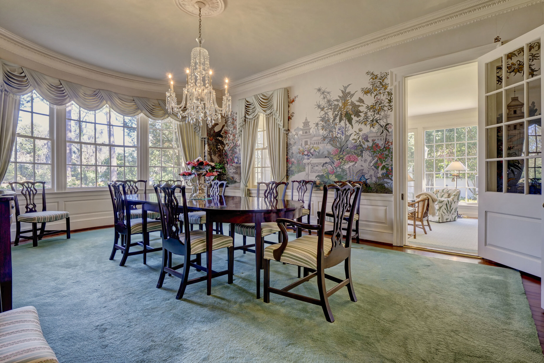
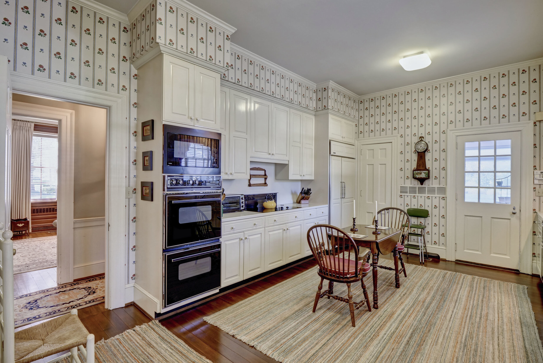
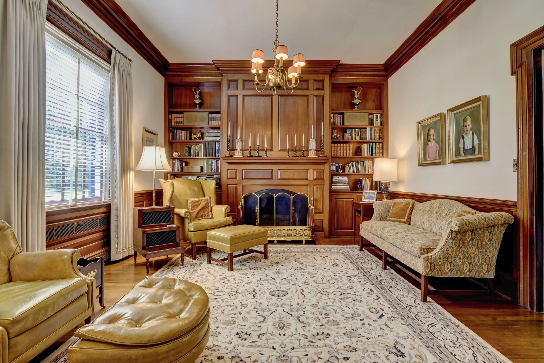
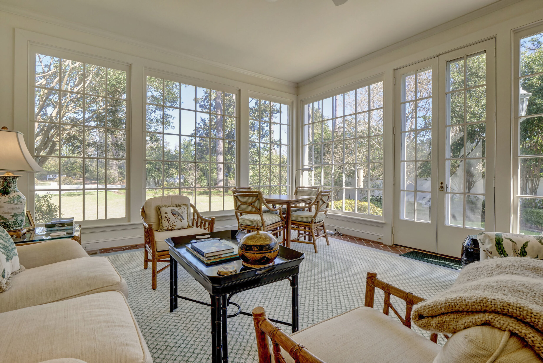
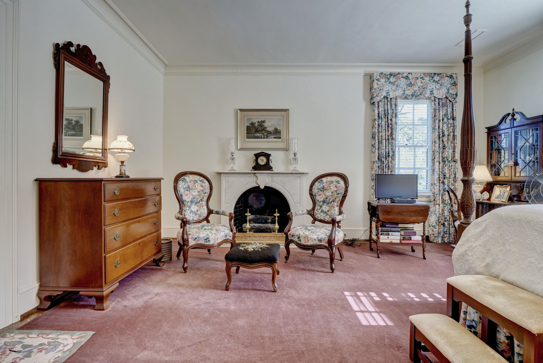
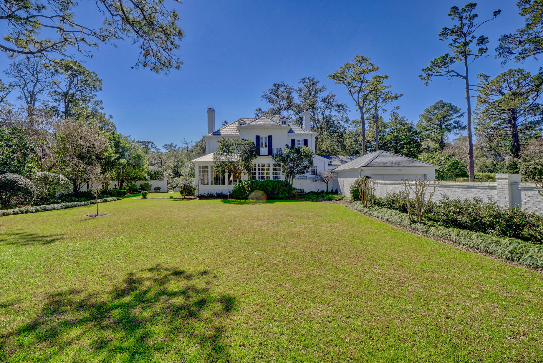
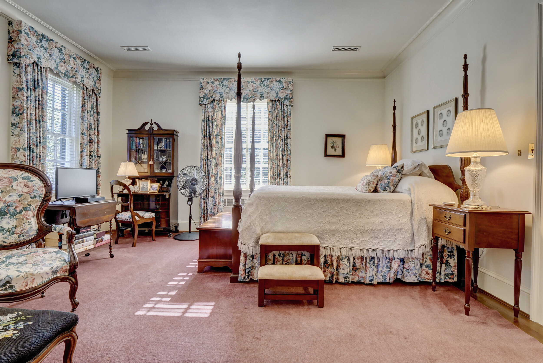
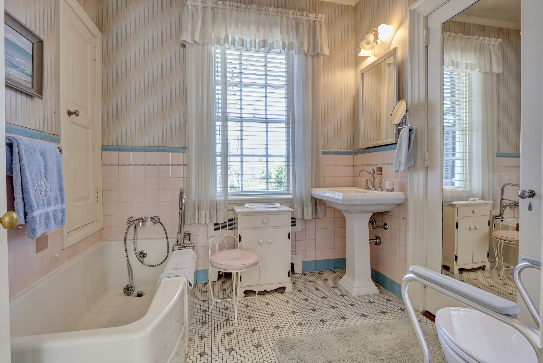
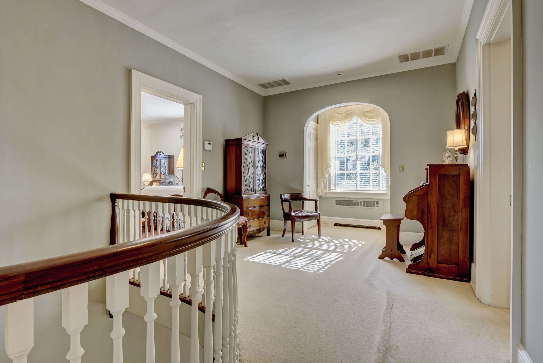
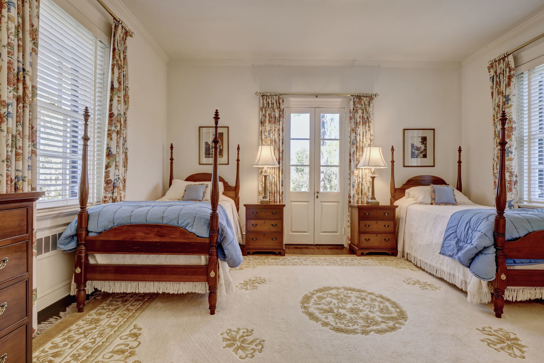
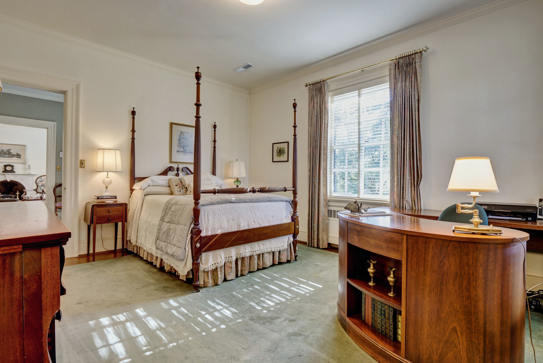
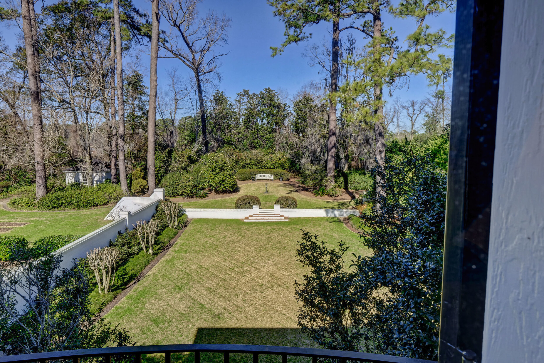
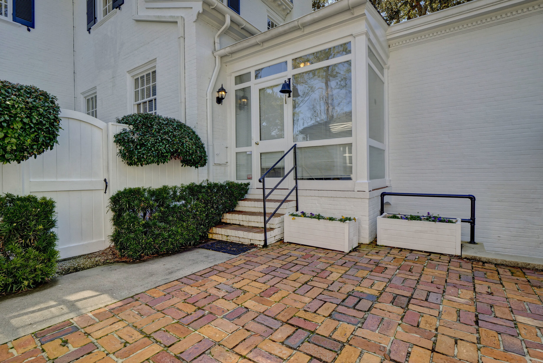
118 S 4th St, Wilmington, NC 28401 - PROFESSIONAL REAL ESTATE PHOTOGRAPHY / 3D MATTERPORT VIRTUAL TOUR
/This Historic home, located right in the heart of Historic Downtown Wilmington, is a combination of luxury, artistry, history and spectacular design. This property is rich with history dating back to 1890. The current owners transformed a Historic Bed and Breakfast into one of the most contemporary accommodation in downtown Wilmington, while still showcasing the unique historical character of the property. This 4,546 square foot residence has six (6) custom decorated master bedroom suites. Every suite was uniquely designed and has its own personality. The adjoining baths are works of art and include clawfoot bathtubs, handmade vanities, rain shower rooms and so much more. The individually selected furnishing, custom-designed closets, art, comfortable bedding will convey with each suite. A private outside- access accessory unit provides an opportunity for a private home office, income generating apartment or as private guest-service quarters. The main floor living space provide a special atmosphere and calming comfort throughout the home. All rooms feature high ceilings, amazing hardwood floor, cozy fire places, spectacular lighting, hand crafted woodwork, crown molding and the large-scale windows provide wonderful natural lighting throughout. The exterior outside space is just as soothing, relaxing and dreamy. The beautifully landscaped gardens flow around the historic home. The gardens are full on stone sculptures, meditation areas, mature trees, fig trees, peach trees, loquat tree and many local flower and greenery favorites. One could spend hours relaxing in one of the may sitting area. From this tranquil setting, you can stroll down the historic cobblestone walkways to dozens of restaurants, boutiques, local shops, art galleries, entertainment venues and the historic Riverwalk. The combination of historic charm, modern convenience and premium location; provide an incredible living experience. This property is a rare find and one you will not soon forget.
For the entire tour and more information, please click here.
410 Forest Hills Dr, Wilmington, NC 28403 - PROFESSIONAL REAL ESTATE PHOTOGRAPHY / 3D MATTERPORT VIRTUAL TOUR
/Renovated to the studs in 2019/2020 on beautiful Forest Hills Drive. This 4 bedroom 3 bath charmer features a formal living room with fireplace, open dining room, vaulted kitchen, study and bonus room 22x12. Master bedroom on first floor. Hardwood floors and wood moldings throughout. Entertain on your screened porch which overlooks the deep private backyard on a high elevated lot. Sidewalks and picket fences compete this stunningly beautiful home located minutes from historic downtown, area health care, golf courses and beautiful Wrightsville Beach.
For the entire tour and more information, please click here.
406 S 3rd St, Wilmington, NC 28401 - PROFESSIONAL REAL ESTATE PHOTOGRAPHY
/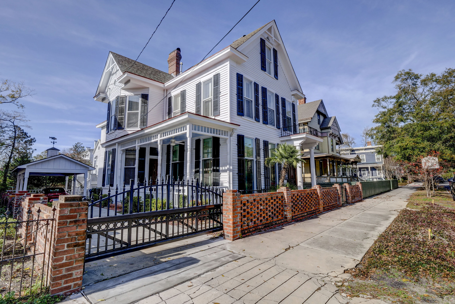
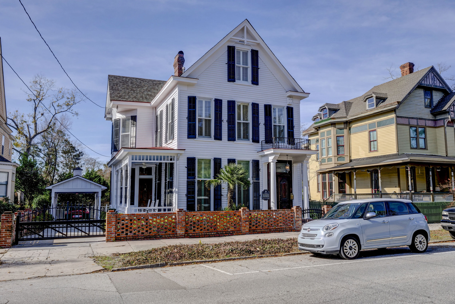
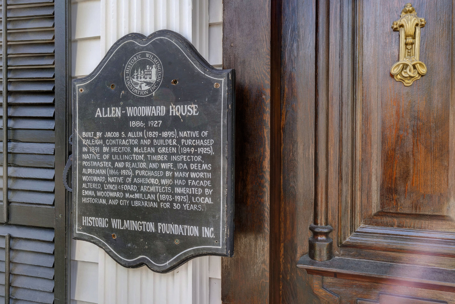
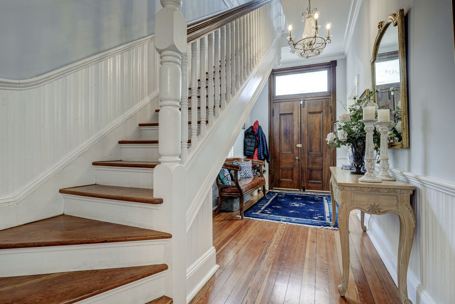
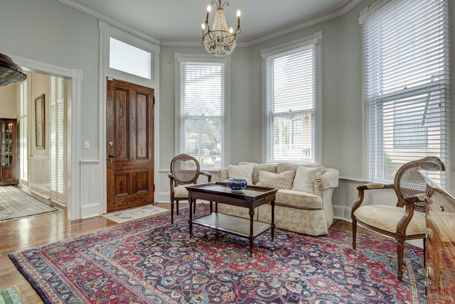
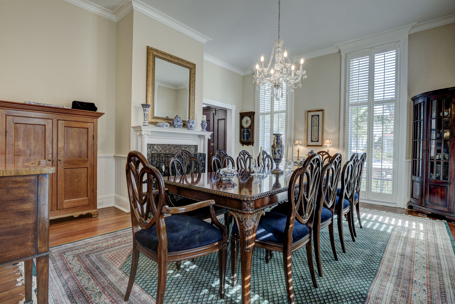
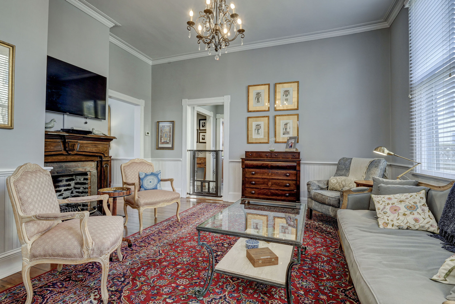
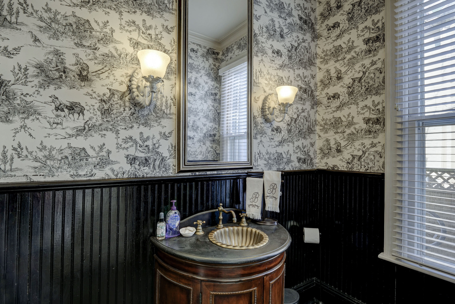
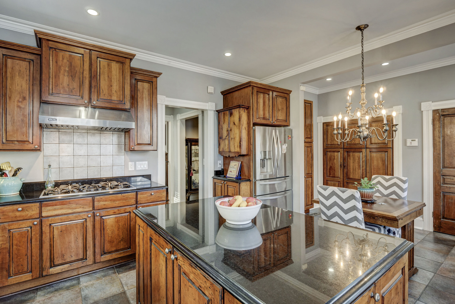
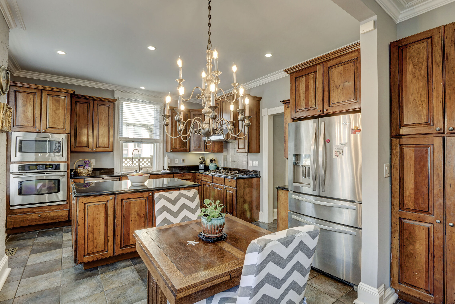
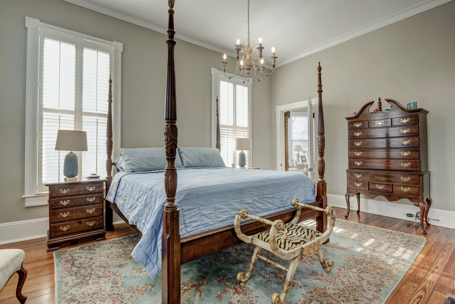
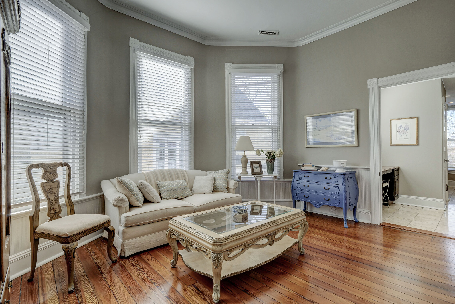
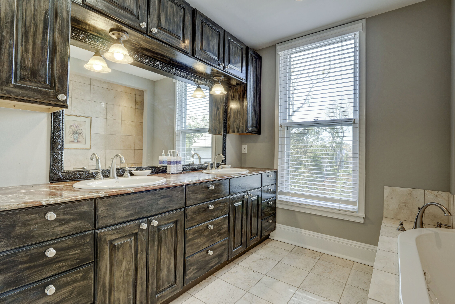
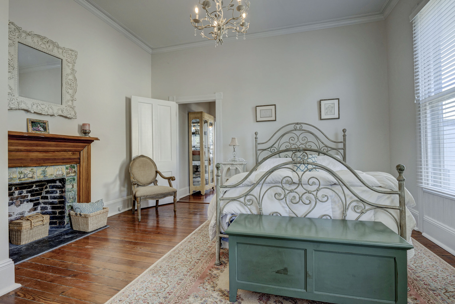
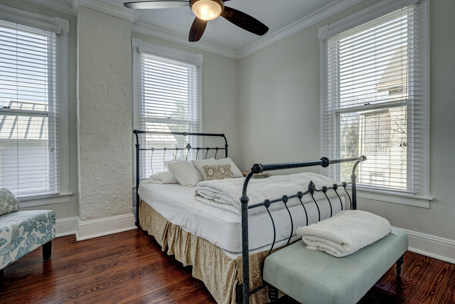
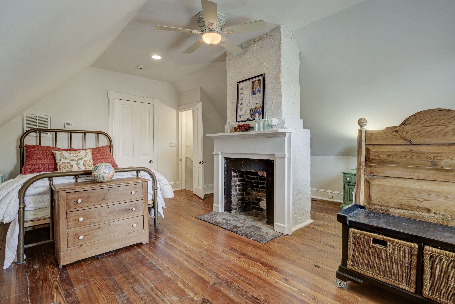
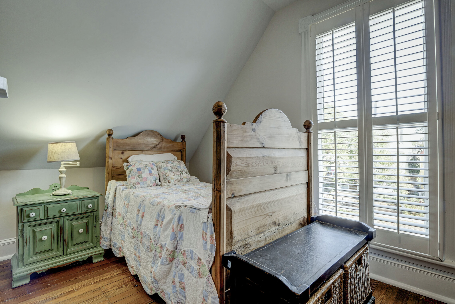
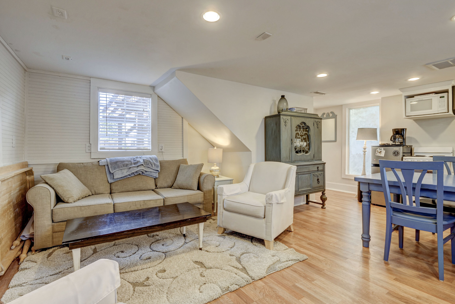
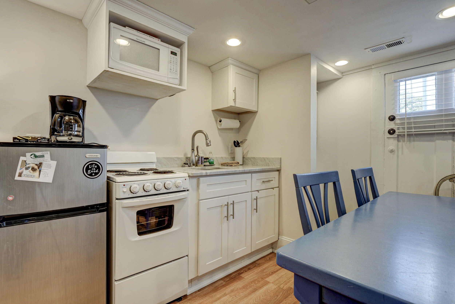
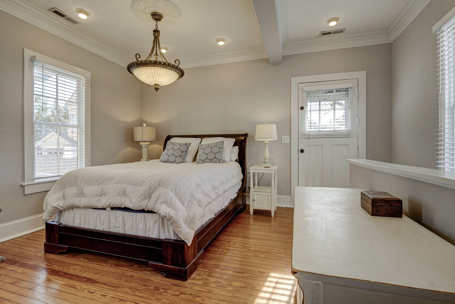
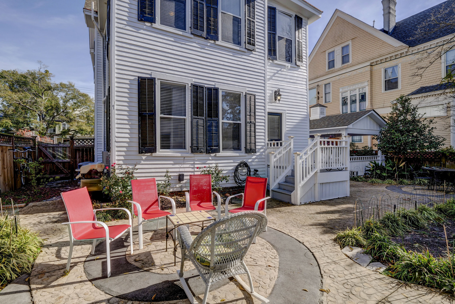
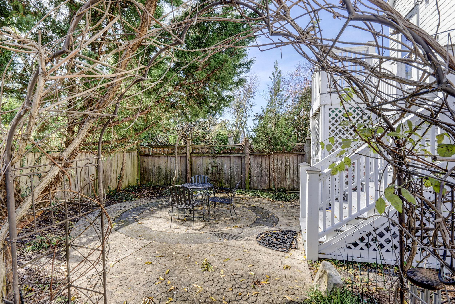
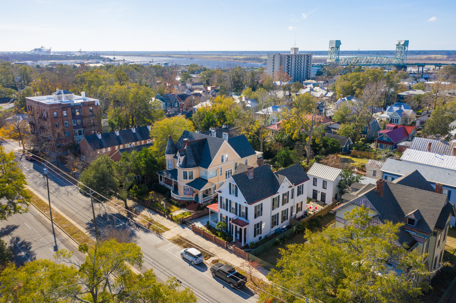
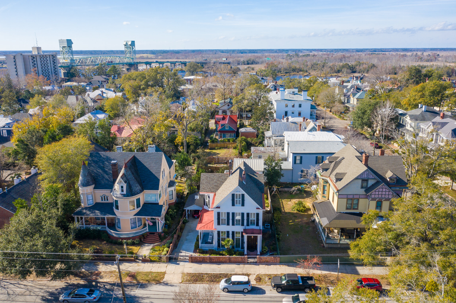
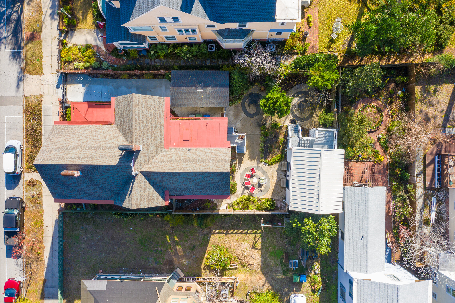
Welcome to the charming Allen-Woodward House (circa 1886), the 2015 recipient of the Historic Wilmington Foundation’s Preservation Award for Rehabilitation and one of the featured homes on the “Doors of Wilmington” postcard. It’s located 3 short blocks from the riverfront in the Historic District of downtown Wilmington. It includes rare off-street parking with a carport secured behind a remote-controlled gated access. Many updates have been made, including new exterior paint (2019), a new roof (2018), new HVAC (2015), and elevator (2015). The home maintains its original historic charm through extensive woodwork and attention to detail throughout. It features 7 fireplaces, floor-to-ceiling windows, and heart pine flooring. The HVAC is gas downstairs and heat pump upstairs. On the first floor is the living room and gourmet kitchen, which has a gas cooktop, and built-in wall oven and microwave (stainless steel). The master suite is on the second floor and features a sitting room, walk-in closet, Jacuzzi tub, and dual vanity. This home could be 3 or 4 bedrooms (4th bedroom doesn’t have closet). The property also has a 2-story carriage house with a second-floor bedroom. The total sq.ft. is 663 (both floors are livable), but the ceiling height downstairs is shy of the 7ft requirement, so sq.ft. must be represented as 332 sq.ft. This property is located within walking distance of area shops, activities, and dining (both casual and fine).
For the entire tour and more information, please click here.
312 W Moore St, Southport, NC 28461 - PROFESSIONAL REAL ESTATE PHOTOGRAPHY / TWILIGHT PHOTOGRAPHY
/
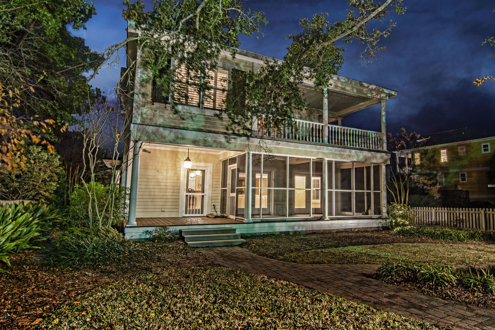
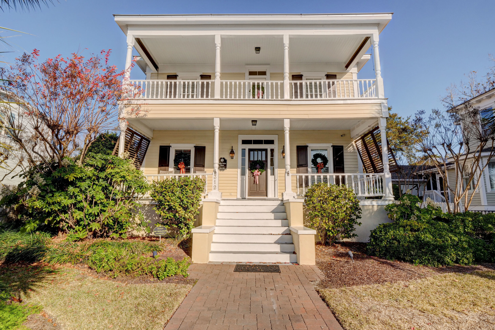
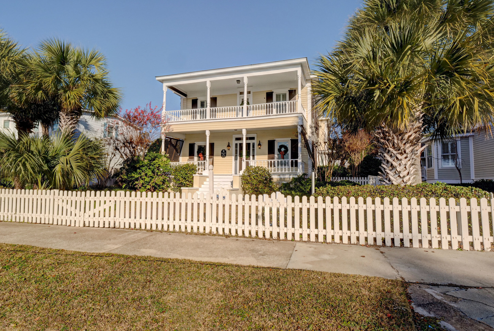
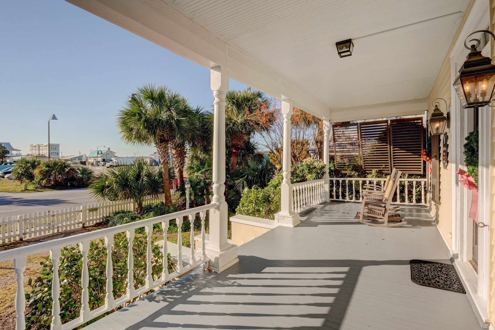
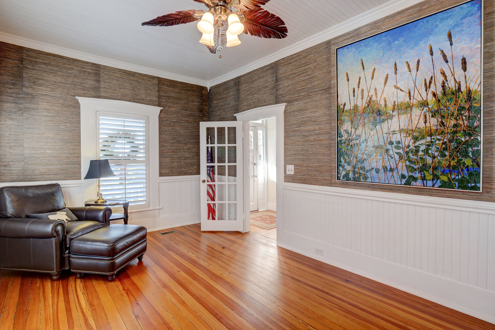
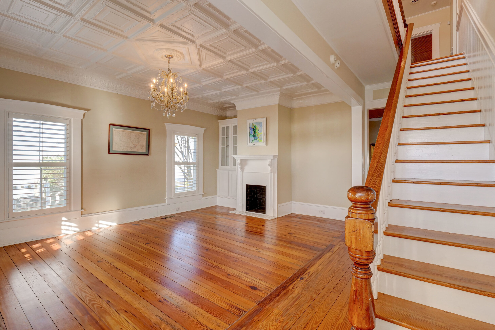
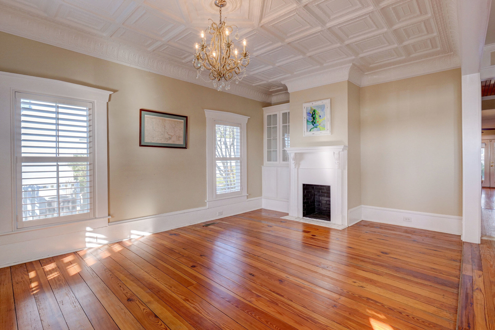
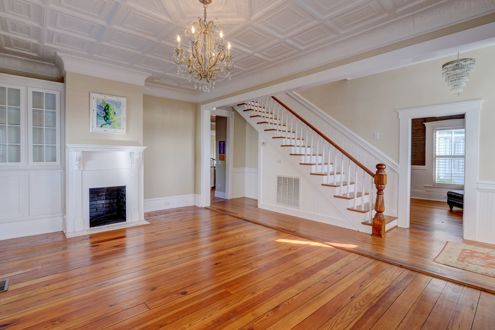
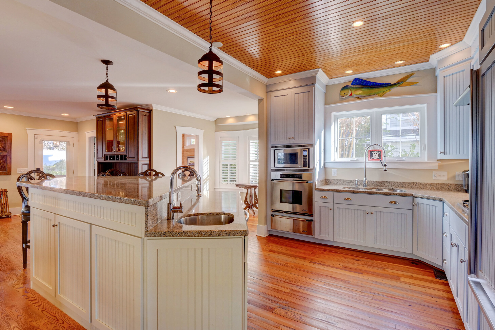
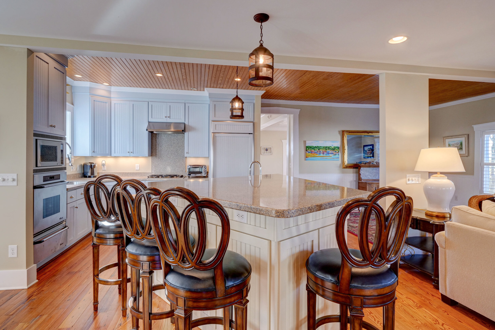
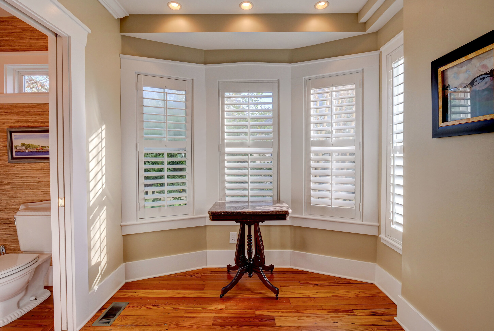
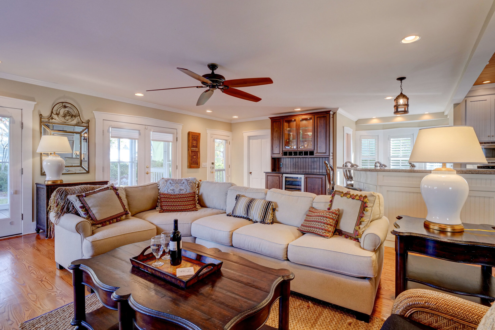
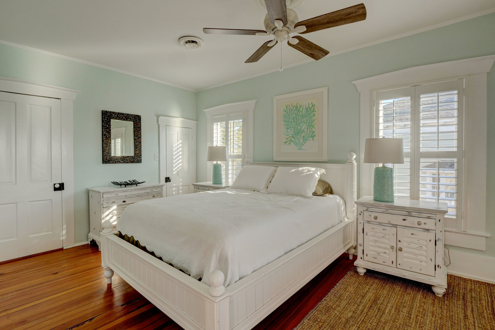
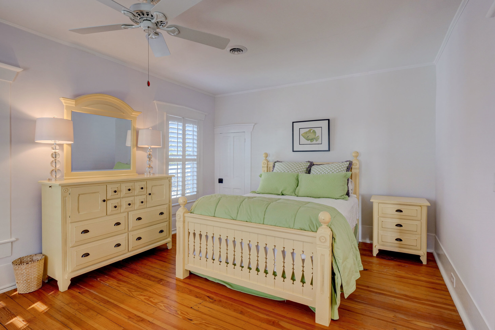
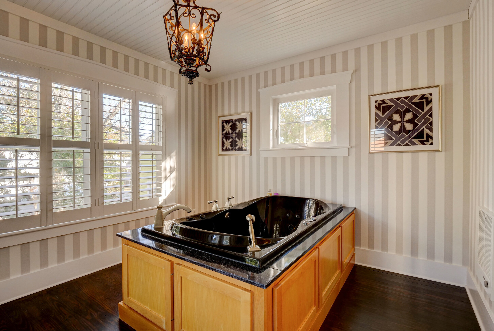
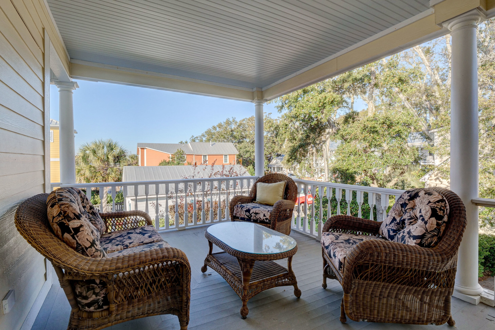
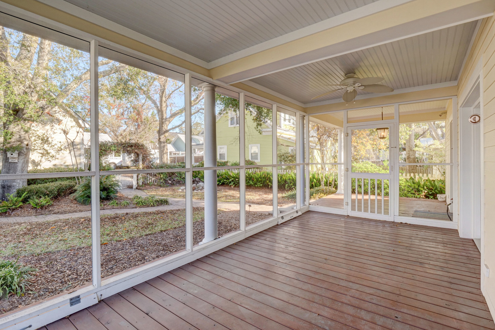
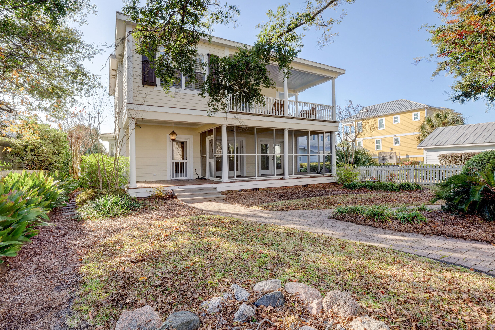
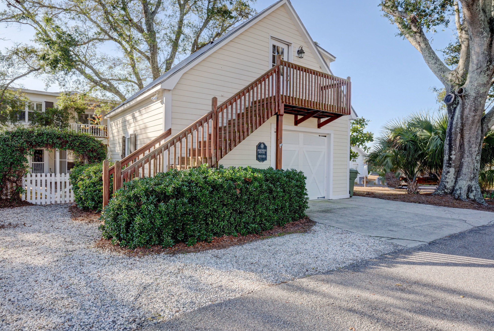
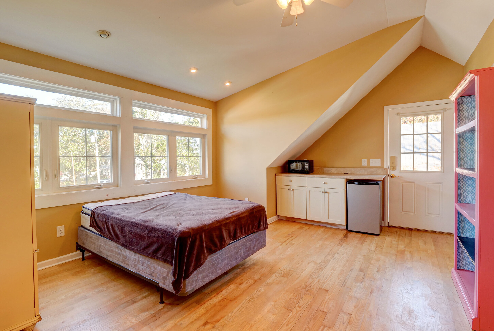
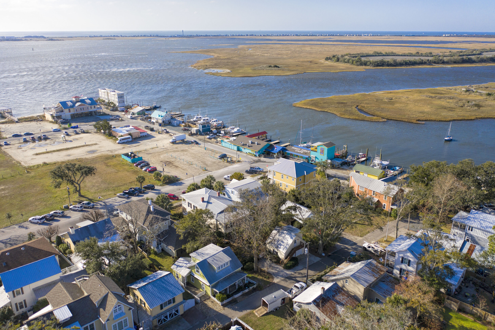
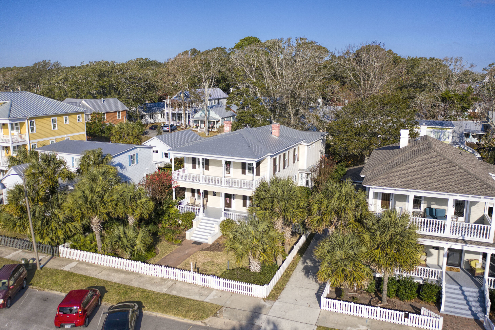
A lovingly cared for historic home circa 1896 and kept in the same family name until 1981. This home offers a complimentary mix of old charm and modern features located in the heart of Historic Downtown Southport close to shops and dining. Double front porches provide peaceful views of the Intracoastal Waterway & Cape Fear River. As you enter the front door you are greeted by immaculately preserved old pine wood floors, dazzling chandeliers, and a striking staircase. The front living room is a showstopper with intricately detailed tin ceilings, trim work, and mantle. As you flow through the main level you find a modern open floor plan including a great room, chef's kitchen with gas cooktop, large center island with storage, and custom-built wet bar. Other highlights include a screened in porch, large master suite with wet bar and balcony, beautifully landscaped yard, detached garage and a crofter with full bath.
For the entire tour and more information, please click here.
124 Magnolia St, Wilmington, NC 28401 - PROFESSIONAL REAL ESTATE PHOTOGRAPHY
/Perfectly placed within the Midtown corridor, this wonderfully built 3 bedroom, 2.5 bath home has incredible historic Wilmington charm mixed with traditional bungalow flare. This amazing home immediately welcomes you with a comfortable rocking chair front porch inviting you inside to the bright and open living spaces. As you enter, the living space is flooded with natural light and farmhouse style finishes and decor. Tiled bathrooms, granite countertops, subway tile backsplash, and engineered white oak flooring are but a few of the upgrades done throughout this home. Spacious bedrooms and an abundance of storage space make this home a rare find in the downtown area. Come and enjoy this wonderful home in the heart of Midtown Wilmington.
For the entire tour and more information, please click here.
609 Grace St, Wilmington, NC 28401 - PROFESSIONAL REAL ESTATE PHOTOGRAPHY / TWILIGHT PHOTOGRAPHY
/This stunning 1890 Queen Anne Victorian is nestled in the picturesque Historic District of downtown Wilmington. Walking distance to the Riverwalk, many restaurants, buzzing shops, and nightlife along Front Street. You will fall in love with the preserved craftsmanship, mixed with modern amenities, that tells the story of the Cape Fear River's early logging industry when floated logs were hauled up each street by horse and carriage and then milled on site. This beautiful home features a grande foyer, formal living room, formal dining room, and family room. Each with decorative fireplace. Enjoy cooking in this updated kitchen with stainless steel appliances, gas range, granite counter tops, spacious cabinetry, pantry, and beverage bar for entertaining. Upstairs you will find a large master bedroom with ensuite walk-in closet, updated bathroom with new tile shower, three additional bedrooms, additional full bathroom, and laundry facilities. One bedroom does not have a closet. Sitting on a rare double lot, this property has been professionally landscaped, low maintenance garden with a wifi-enabled irrigatning. The backyard features a screen-ready covered porch, brick and bluestone hardscaping, shed, fire pit, and a queen size daybed ion system, and one-of-a-kind backyard specifically designed for entertaining. Recent updates include: updated electrical, heating and cooling units, plumbing, and newer roof, all while preserving the original heart pine floors and iconic fish-eye window panes.
For the entire tour and more information, please click here.
314 S Front St, Wilmington, NC 28401 - PROFESSIONAL REAL ESTATE PHOTOGRAPHY / AERIAL & TWILIGHT PHOTOGRAPHY
/

