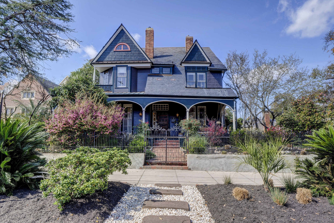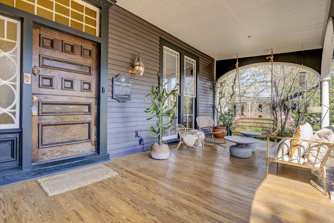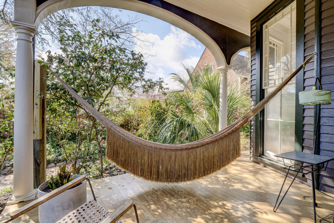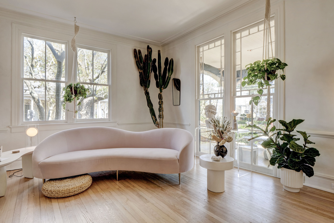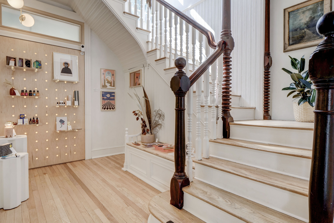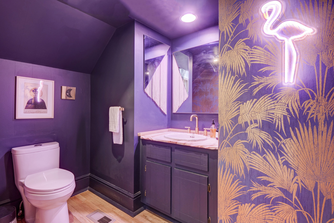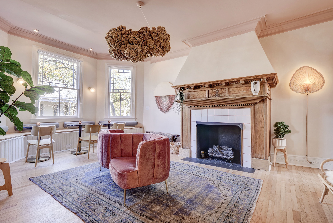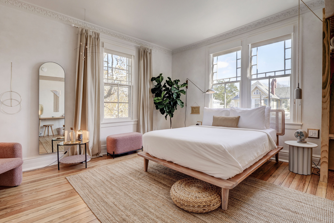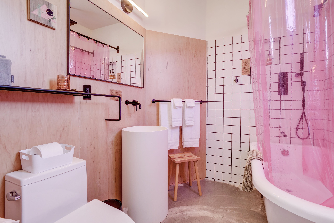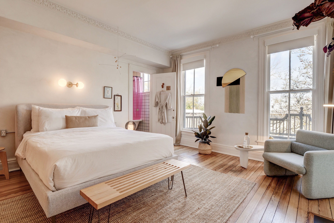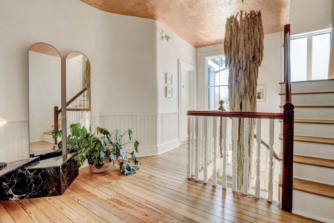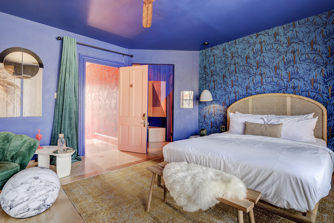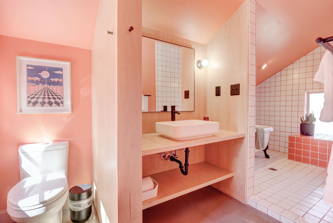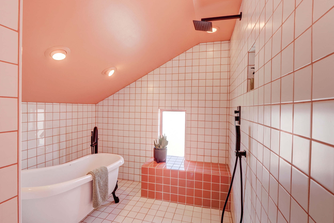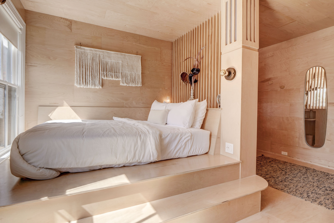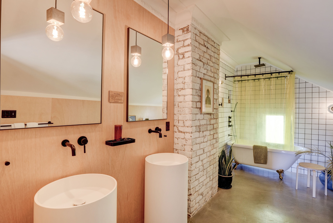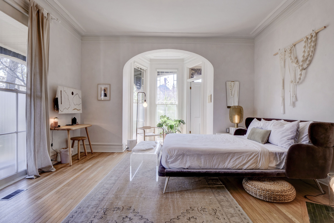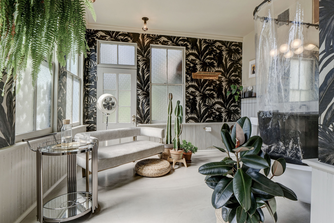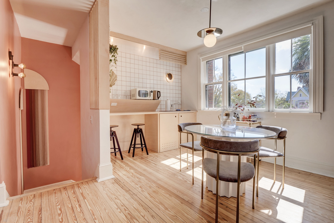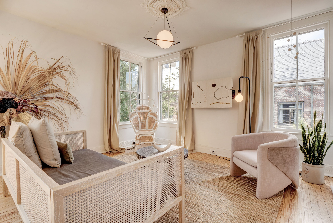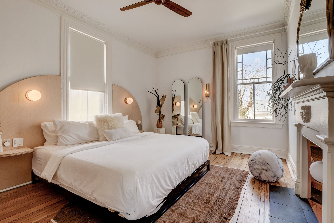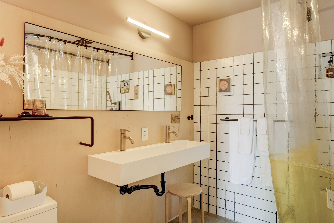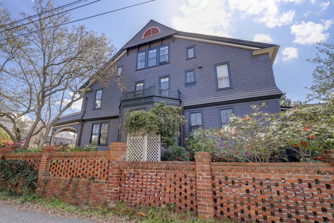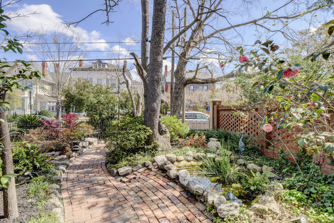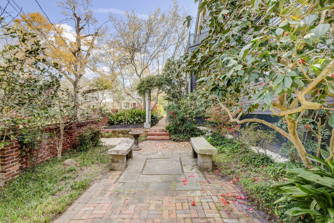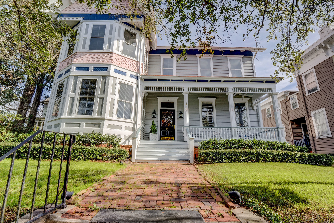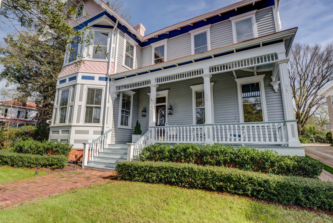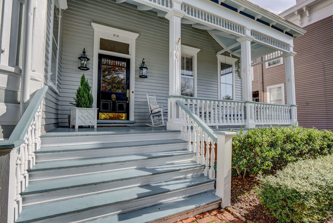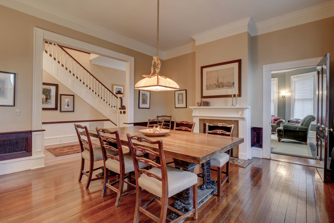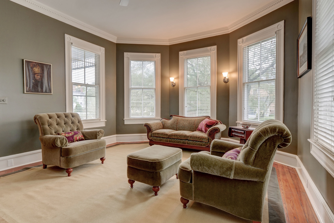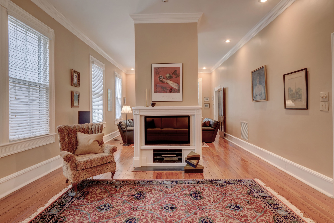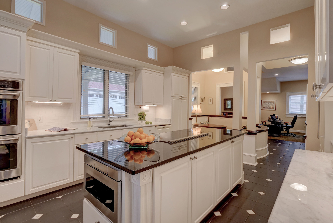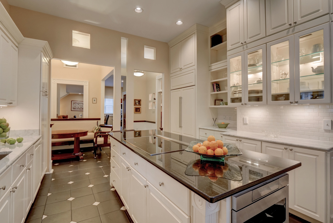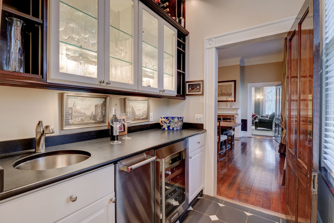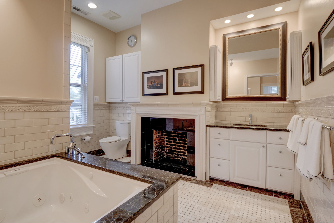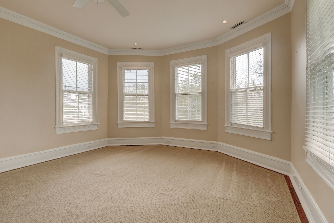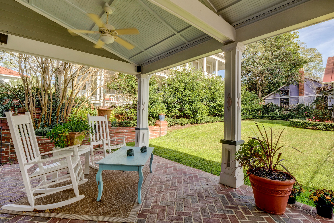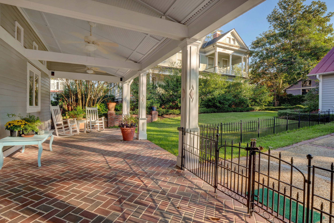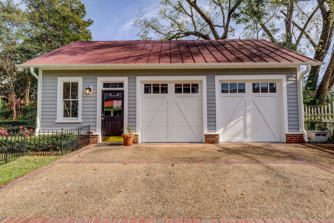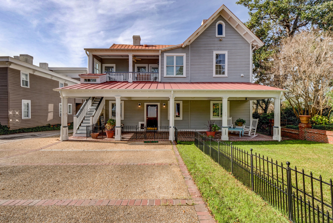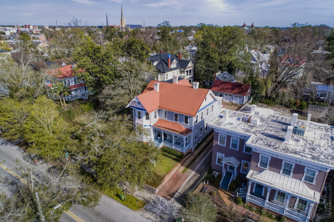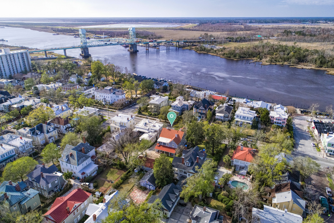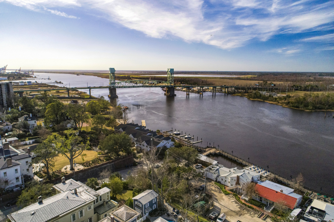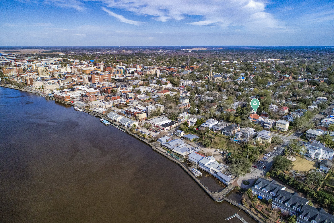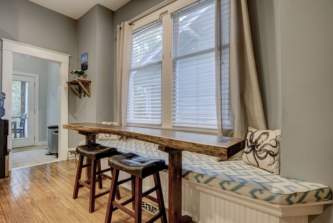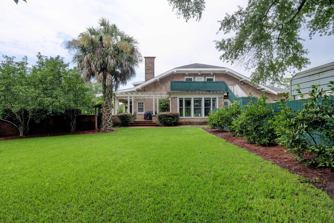315 S Front St Wilmington, NC 28401 - PROFESSIONAL REAL ESTATE PHOTOGRAPHY / AERIAL PHOTOGRAPHY
/This beautiful 1893 home on South Front Street sits perfectly above the sidewalk, and the sun streams in every window. The staircase and gleaming handrail command your attention on entering front door. Front and back parlors are minus their dividing wall, and the music room is wrapped in windows. The back of the house is modern and open, the large kitchen receives the morning sun and the surrounding windows allow the cook to enjoy the neighboring greenery. There is a breakfast room, and the kitchen features marble and granite counters, Miele induction cooktop, double convection wall ovens and a new french door Subzero refrigerator. The beautiful bar with ice-maker and wine cooler fills the passageway between the kitchen and dining room. All three bedrooms are upstairs, each with private baths, All 3 bedrooms are upstairs, each with a private bath, and the 4th bath is downstairs. The oversized 2-car garage includes a wired workspace, roughed-in plumbing and pull-down storage. The parking court has held 5 cars carefully placed. Some of the more recent updates include a downstairs gaspack and ductwork, roof re-coating and crawlspace encapsulation. For over 28 years, the home has had an income-producing private apartment, single occupancy, with its own entry, kitchen and baths on the South side of the upstairs. The laundry room at the back corner of the house upstairs is the only shared space. Attic access via a fixed stair is from the laundry room. Seller is offering a Home Warranty from 2-10 Home Trust for the Buyer's first year of ownership.
The house is flooded with light - the kitchen gets the morning sun. A "bright" house was important to us. And one of my favorite things about the kitchen is the big side window. The house next door sits farther back in the middle of the block, so their front yard has become our side yard. When I cook, I get to enjoy the beautiful views of the big hydrangeas, our brick wall, the neighbor's tremendous magnolia trees, the iron fence and the street beyond.
For the entire tour and more information, please click here.
1412 Dock St Wilmington, NC 28401 - PROFESSIONAL REAL ESTATE PHOTOGRAPHY
/This charming historic home has been completely renovated and ready to move in! The welcoming front porch with tongue and groove ceiling lends itself to relaxing in a rocking chair. Magnificent foyer with two story ceilings and hardwood floors throughout. Fully renovated kitchen with stainless appliances, granite countertops and custom cabinets. The kitchen also includes a custom built window seat with plenty of storage underneath. The antique pie safe will stay with the home; it's a beautiful part of history. The screened in back porch overlooks a meticulously maintained backyard as does the open deck. With a bedroom down and three more upstairs, you'll have plenty of space for a family. Included in the downstairs bedroom is a large cedar-lined closet. The entire home is secured by a Lorex home security system. This charmingly beautiful home has been lovingly updated and maintained. It's definitely a must see!
For the entire tour and more information, please click here.
20 N 15th St, Wilmington, NC 28401 - PROFESSIONAL REAL ESTATE PHOTOGRAPHY
/Circa 1916 - Historic elegance in the heart of Wilmington. This original Craftsman Style residence is located in sought-after Carolina Heights. A beautiful home boasting a large corner lot and welcoming you with an expansive rocking chair front porch. Additional features include extensive millwork, coffered ceilings, crown molding, heart pine floors & built-ins. The finished 1200 SF basement served as a dentist office in the 1960's with ground level entrance from Princess Street and the there is a full apartment (also with its own entrance) on the 3rd level with a separate meter. Rarely found in downtown homes, there is plenty of parking onsite, a large fenced yard, carport and detached garage. This is an excellent opportunity to own a piece of Wilmington history with modern conveniences.
For the entire tour and more information, please click here.
605 Dock Street, Wilmington, NC, 28401 -PROFESSIONAL REAL ESTATE PHOTOGRAPHY
/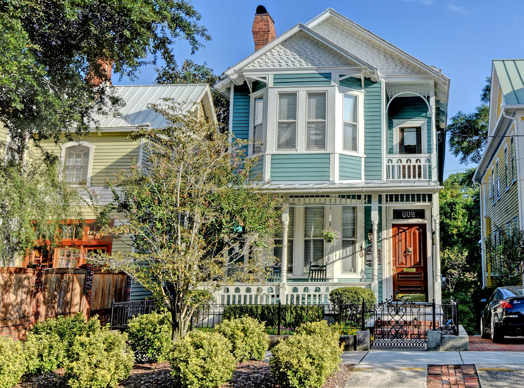


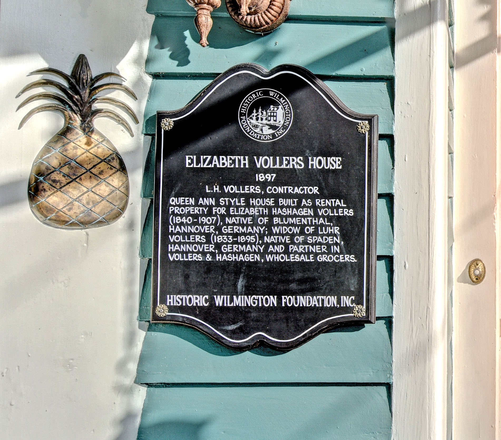
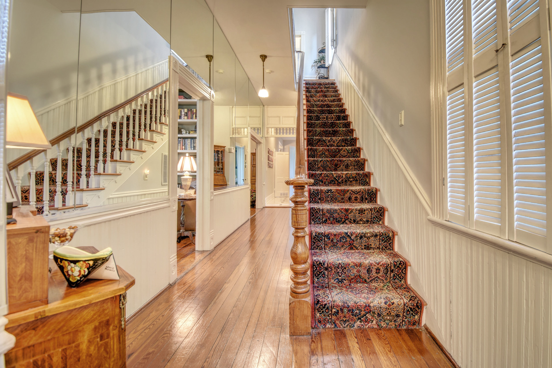
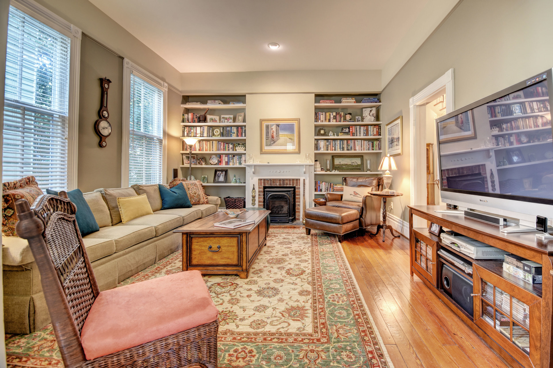
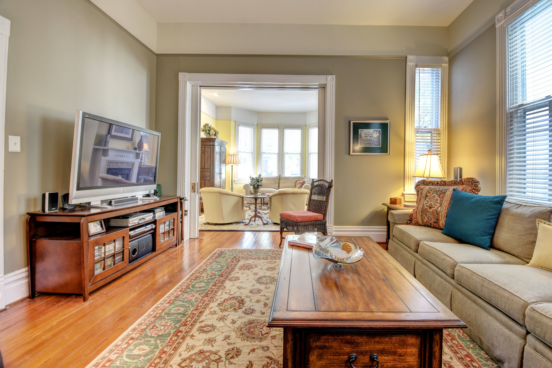
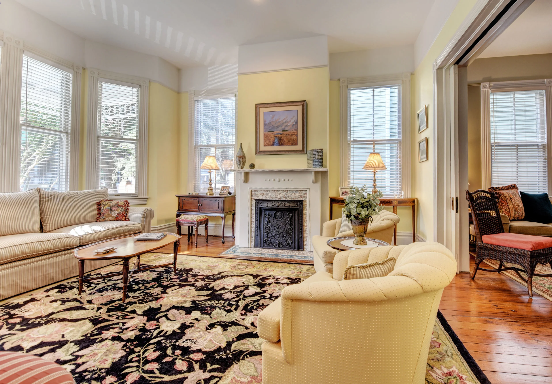
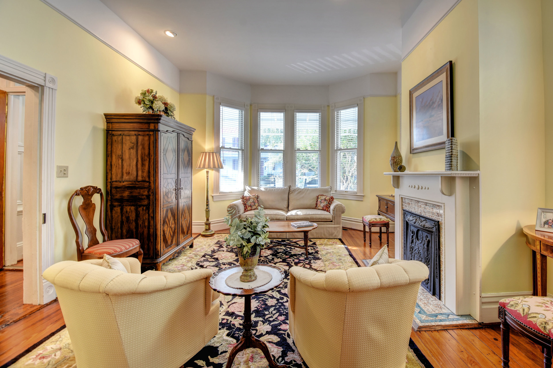
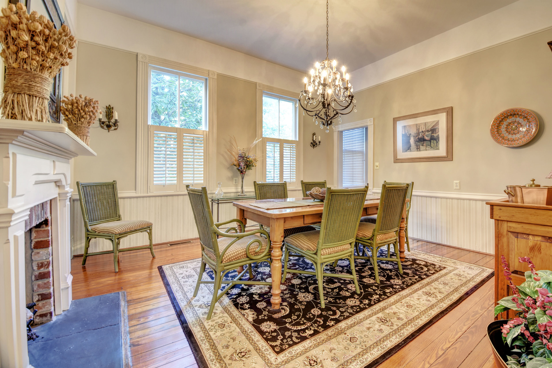
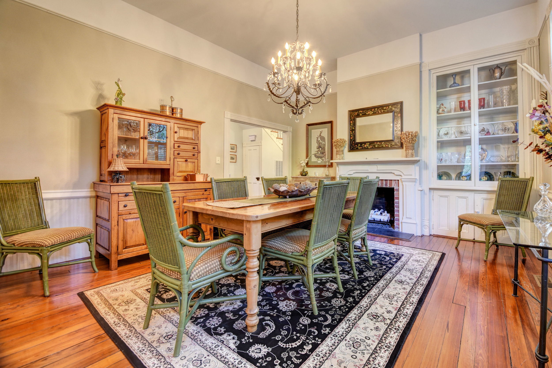

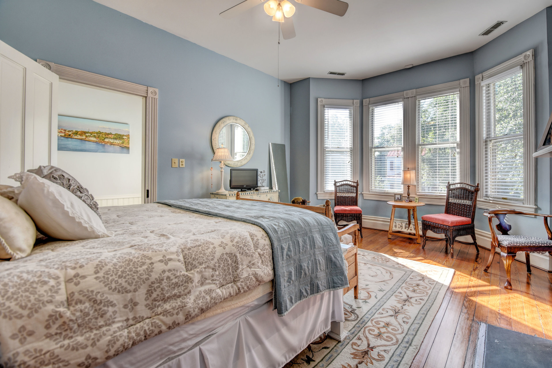
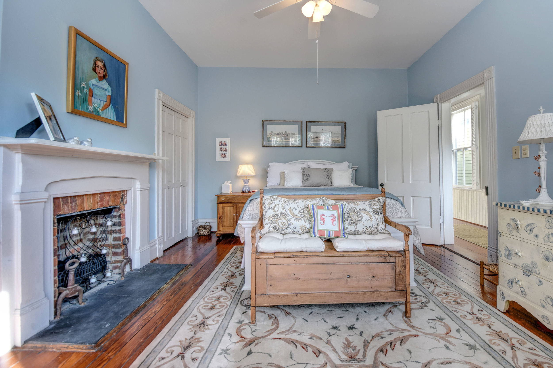
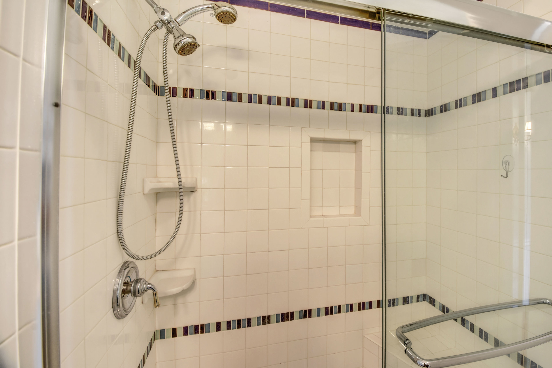
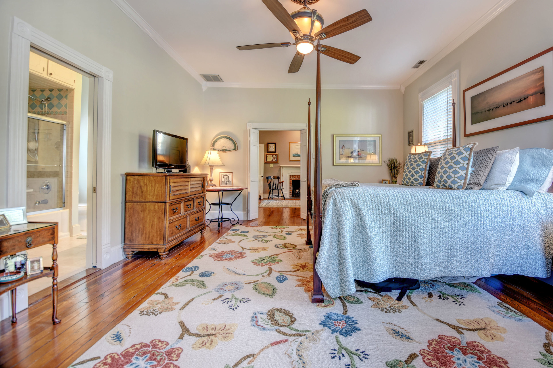

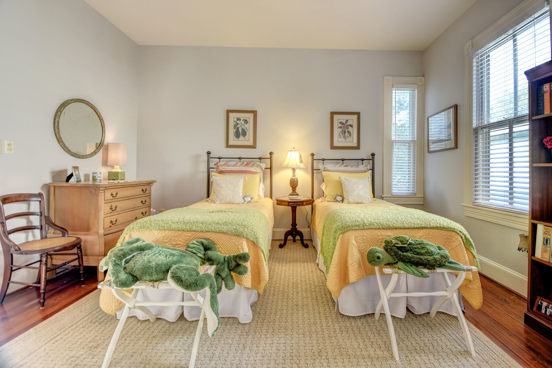
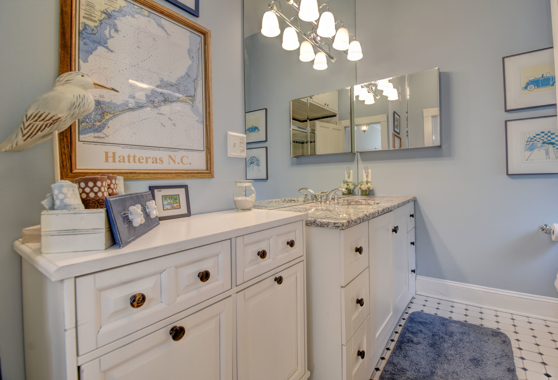

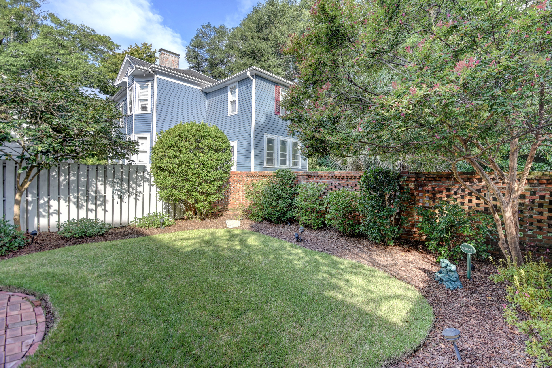
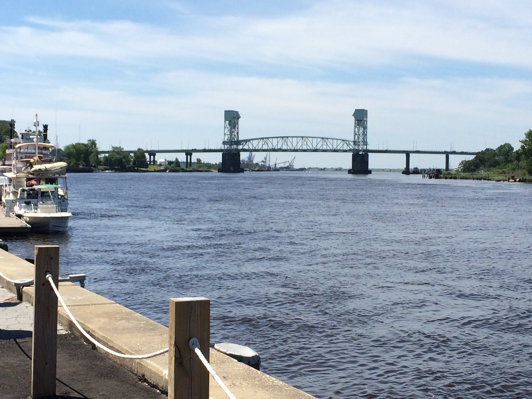

This Historic home built in 1897 is located on one of Wilmington's most desirable blocks in the district. This beautiful home has all of the charm and character of the past but has been completely renovated for today's lifestyle. Its spacious open floor plan is perfect for entertaining. Along with the beautiful historic qualities including heart of pine floors and 12-foot ceilings, this home features a beautiful sunny parlor as you enter the house that leads through the original pocket doors to a stately den boasting floor to ceiling built-in bookshelves and a new English gas fireplace.... The elegant formal dining room has built-in china closet, fireplace and wrought iron chandelier. The bright and airy remodeled kitchen boasts two gathering nooks for breakfast/lunch or cocktails,a butler's pantry and wet bar. There are 4 bedrooms upstairs. The large master has crown molding with a walk-in closet, and the master bath features a new 2-sink vanity. The 2 comfortable guest rooms have a southern charm offering decorative fireplaces, and the 4th bedroom can serve as a home office. You will be within walking distance to area restaurants, shopping and the beautiful historic Thalian Hall as well as other downtown entertainment venues. Enjoy the beautifully landscaped backyard from the 2 decks while cooking out. Don't miss this opportunity to have this beautiful home in Historic Downtown Wilmington.
For the entire tour and more information on this home, please click here
PARSLEY MANSION-WILMINGTON, NC - PROFESSIONAL REAL ESTATE PHOTOGRAPHY/VIRTUAL TOUR
/The lure of the sea has always been with us. Over a century ago, a magnificent Beaux Arts mansion was designed by Henry Bacon and nestled under a canopy of stately live oaks, draped in moss, on one of Wilmington's prominent bluffs. Sited on nearly 8 acres with 300 feet of prime waterfront overlooking the Intracoastal Waterway and Masonboro Island. '' Live Oaks at Masonboro'' was constructed of solid coquina concrete, created using local oyster shells. The tranquility of soft waves lapping at the shoreline drew the likes of Whitney's Vanderbilts, Astors and McKoys to this masterpiece. Topped with a slate roof and octagonal copula, Live Oaks is a must see for the connoisseur of classic architecture of historical significance. Five parcels are included in this offering.


