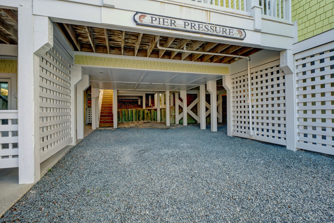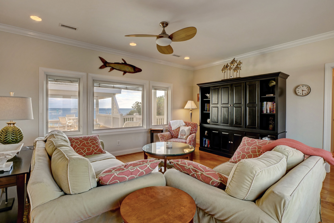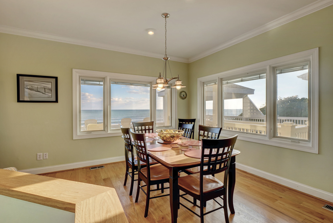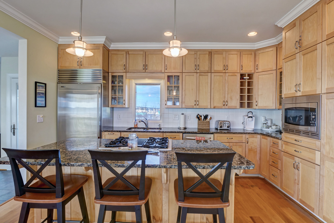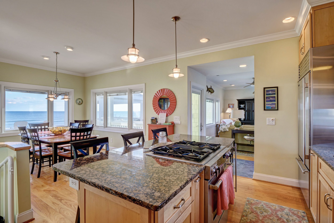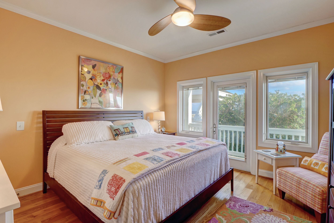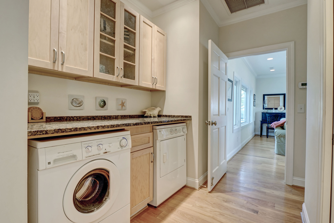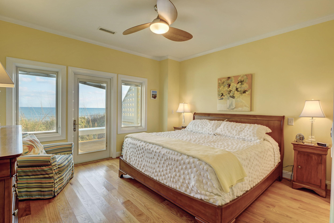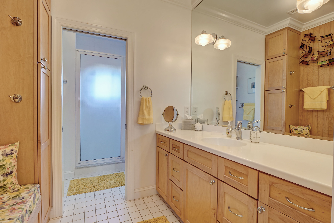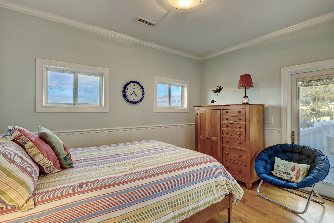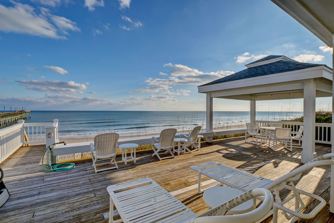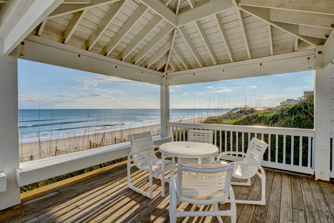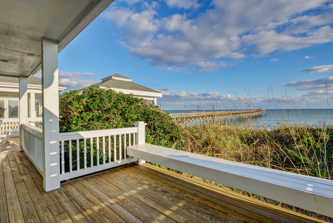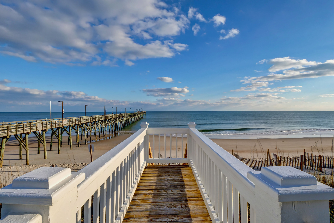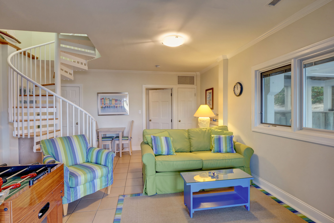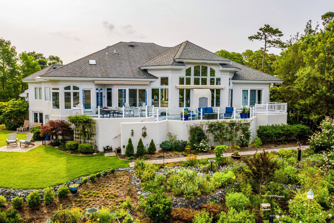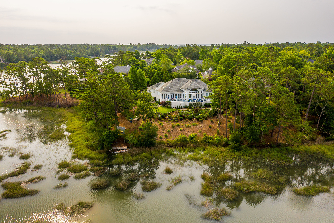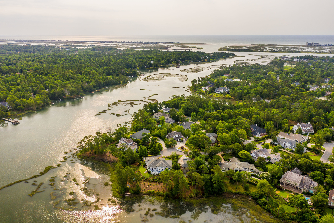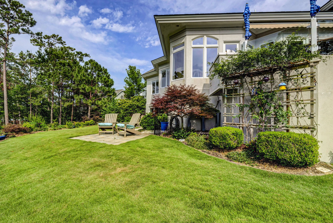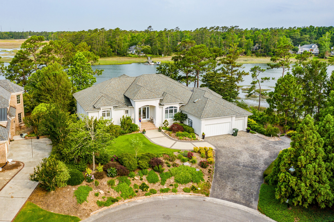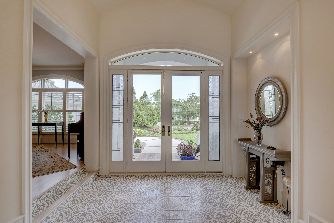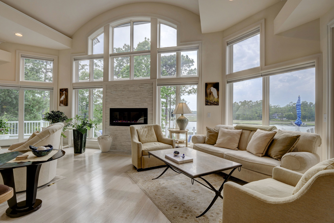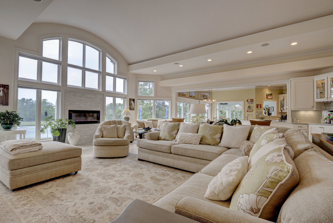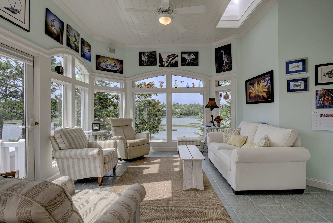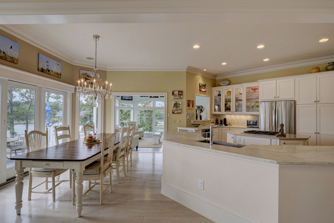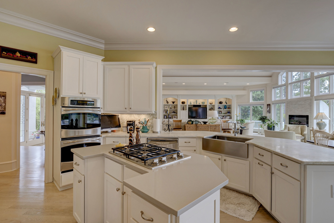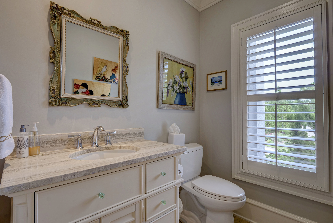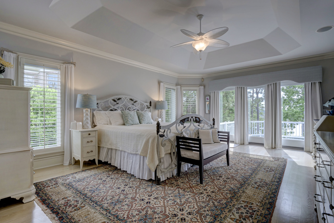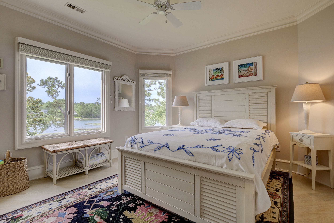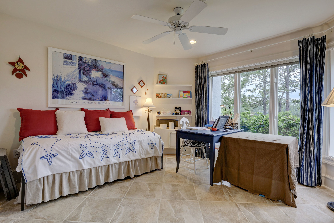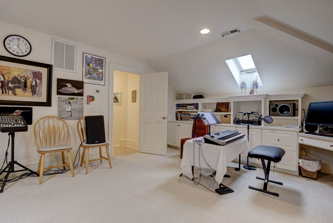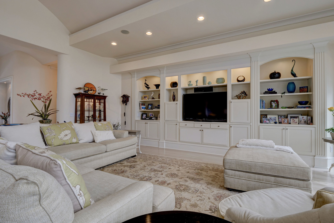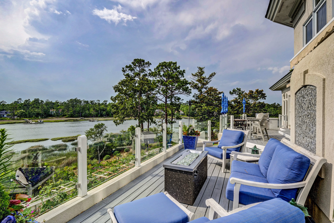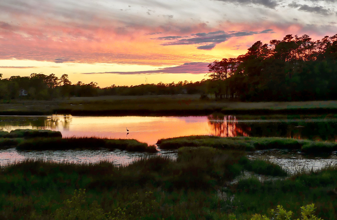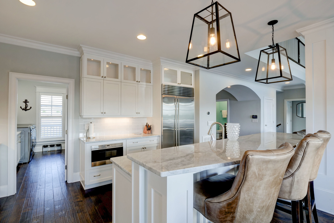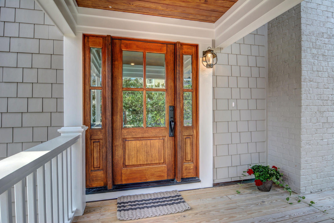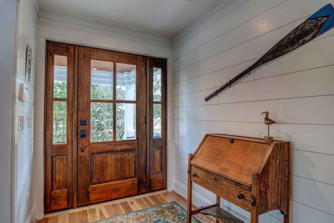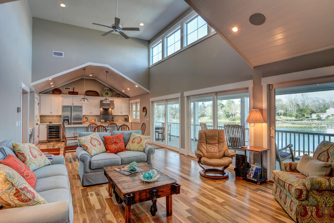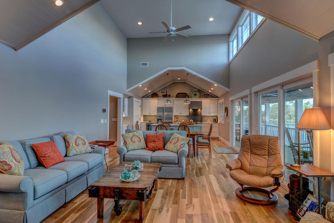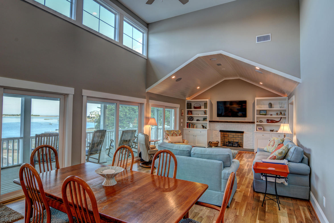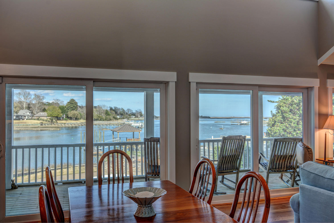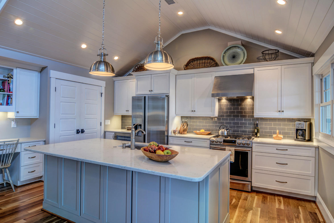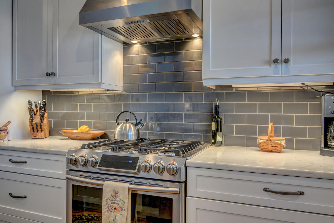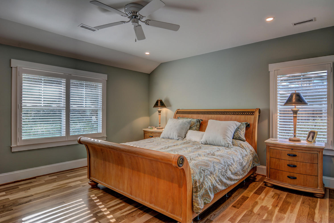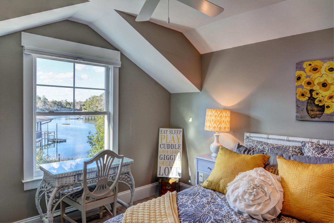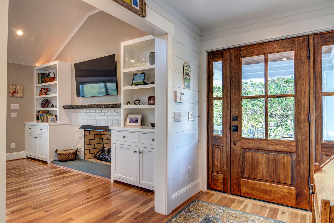Spectacular views are found from this newly renovated waterfront home situated on the banks of Futch Creek offering views of the creek, intracoastal waterway all the way to the ocean. Complete renovation down to the studs on the main two levels of the home. Built with the best of features and accessories this home offers 4 bedrooms, a home office, a huge bonus room overlooking the water, two gas fireplaces and 4 full baths. Great room has vaulted tongue and groove wood ceilings, new 4 inch oak hardwood flooring throughout the homes main level. The finest details in the new kitchen with all stainless appliances, dual fuel range, large kitchen island with bar seating. New master suite with huge walk in closet, master bath with dual vanities and spacious tile shower. Home also features afull length screen porch across the back of the house facing the water and overlooking the heated inground pool with paver patio decking. The best screen material used so the view is not compromised but yet you can enjoy being outdoors anytime. Unseen features include spray foam insulation in the attic, wired cat 5 in each room, speaker system in three areas, 3 internet access points to offer great wifi to the entire house on the inside. Two new top of the line HVAC System with 3 zones, new roof, new windows and the list goes on. Your own private dock with boat lift located in the newly sodded backyard. Don't miss seeing this home.



