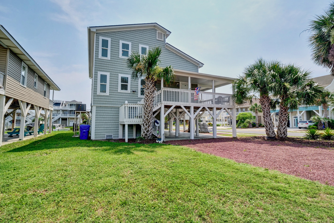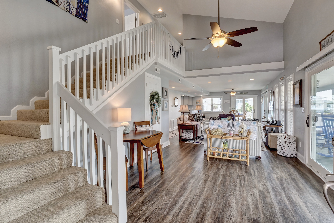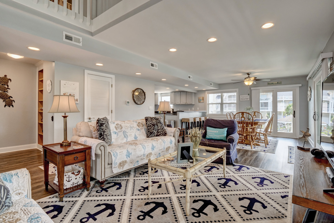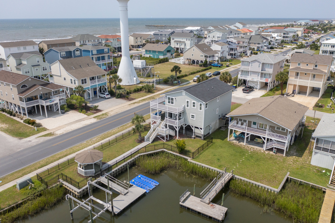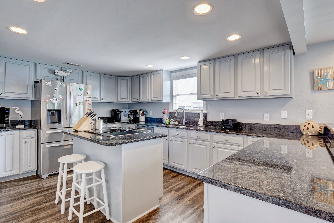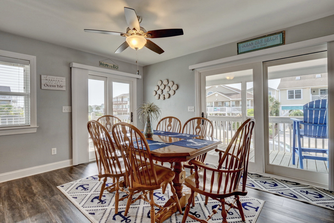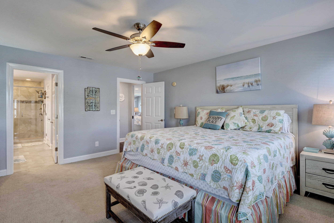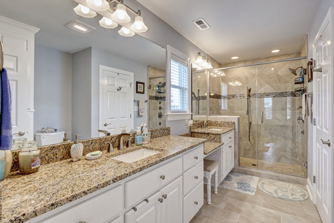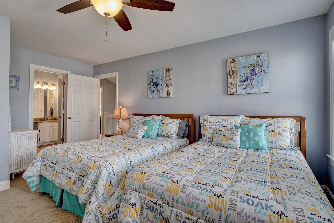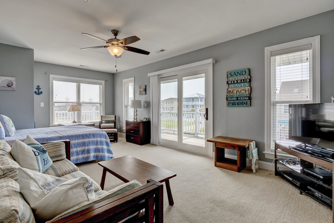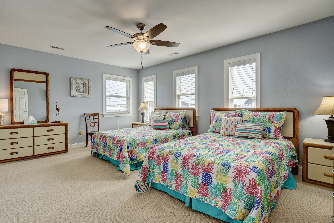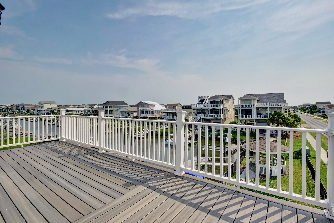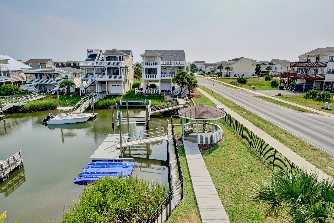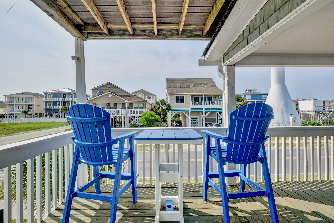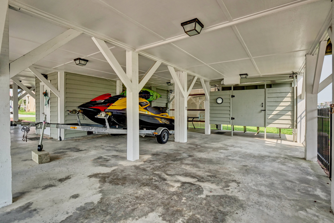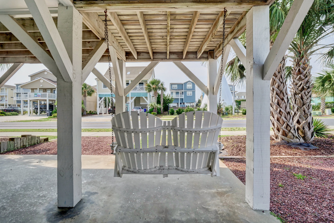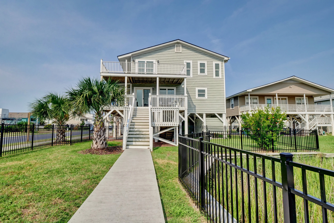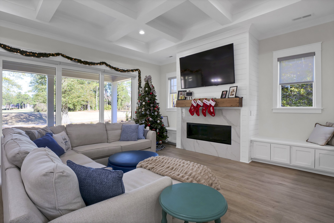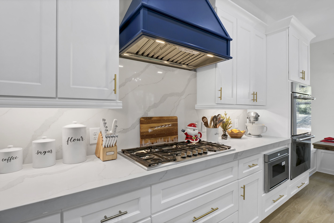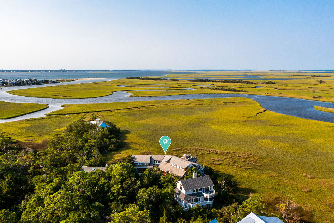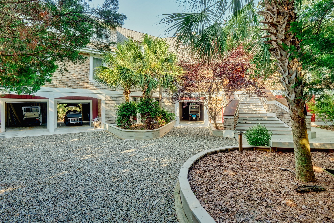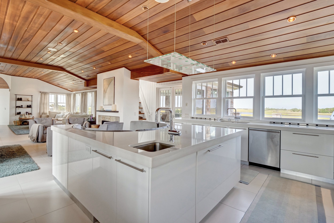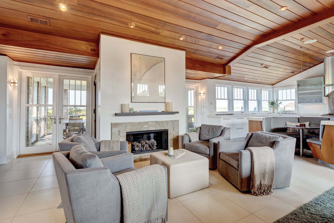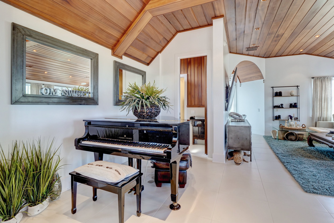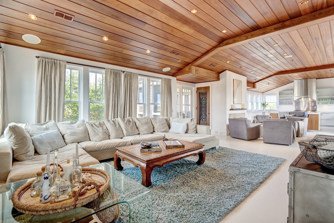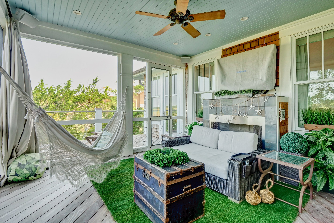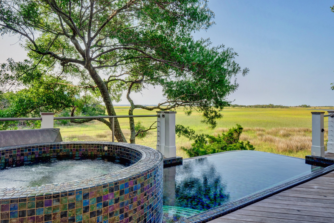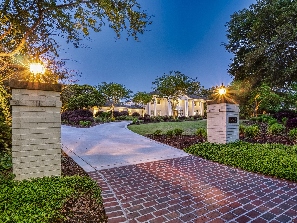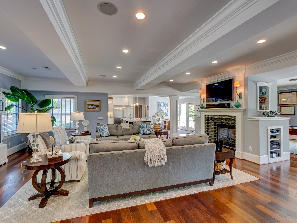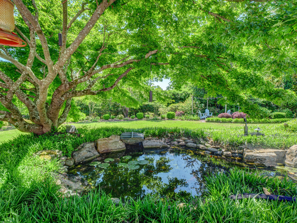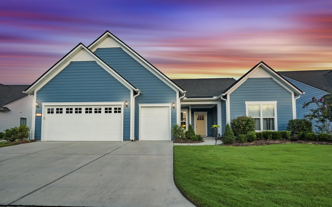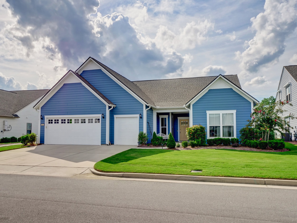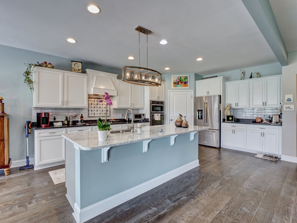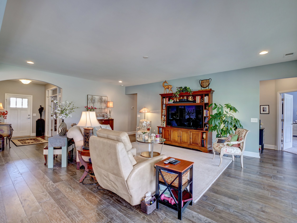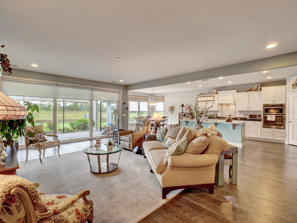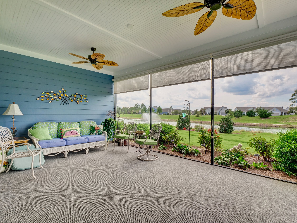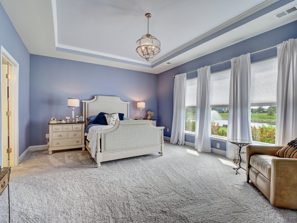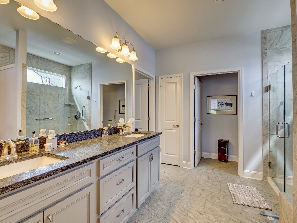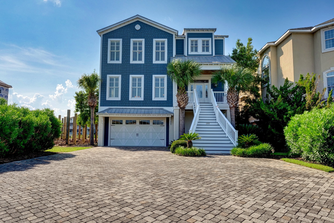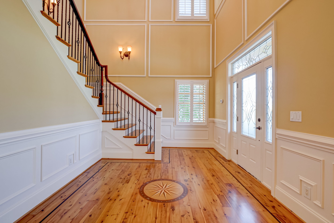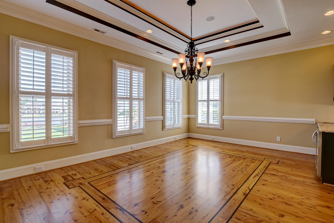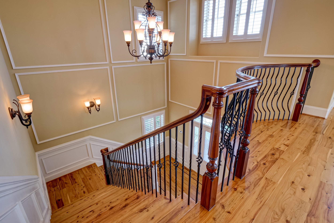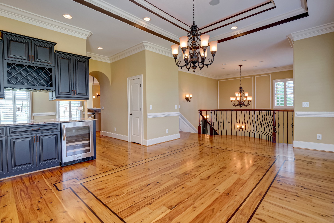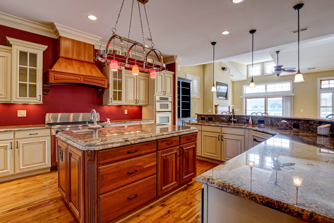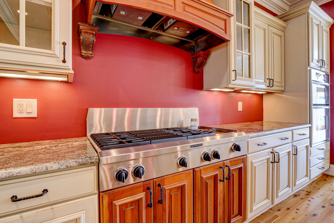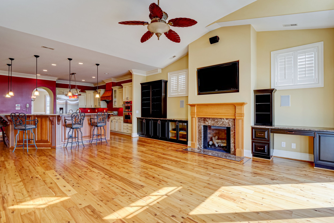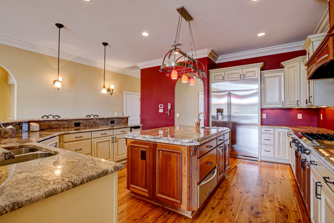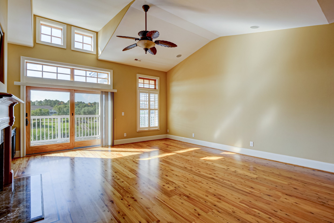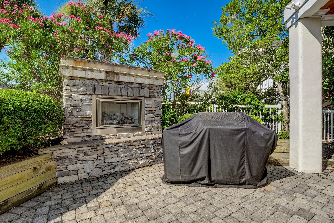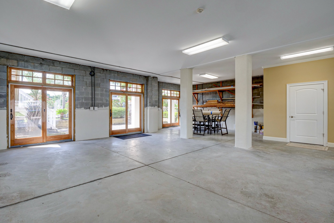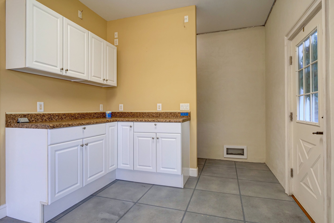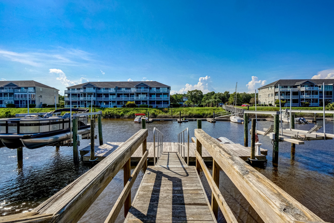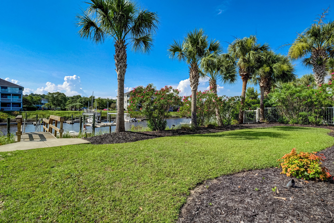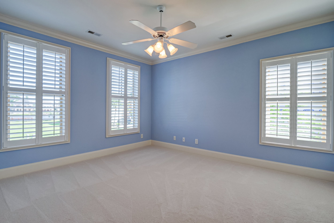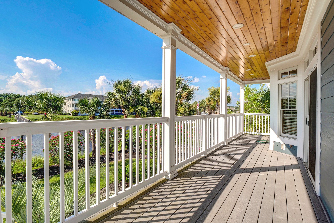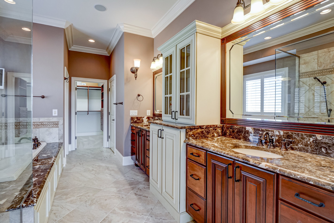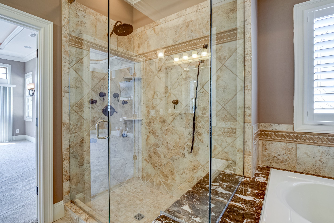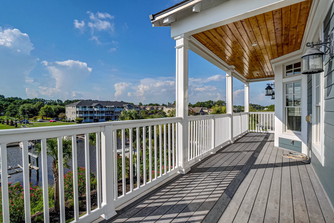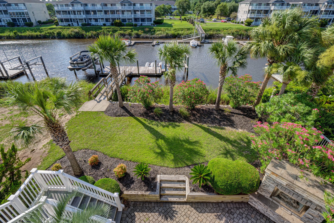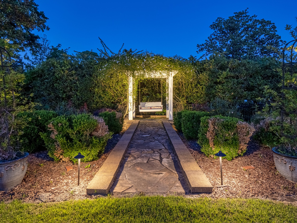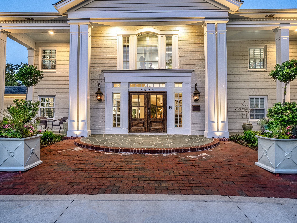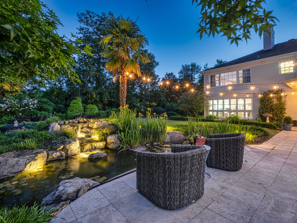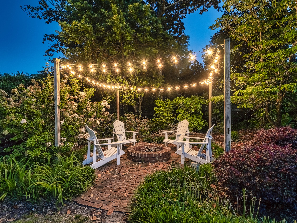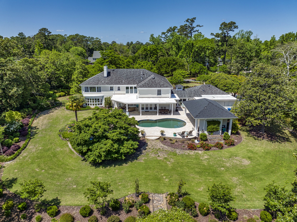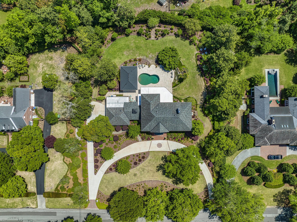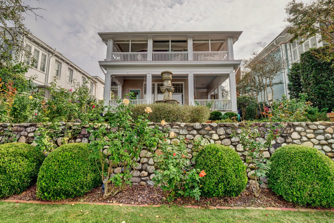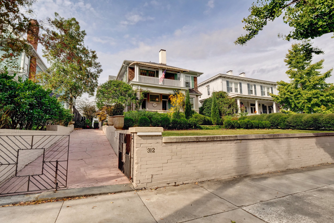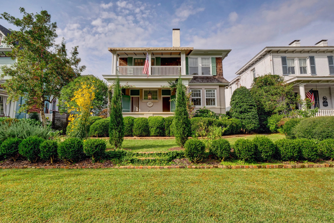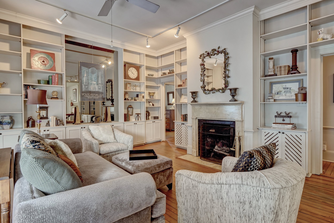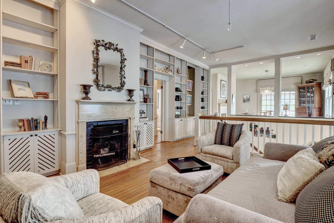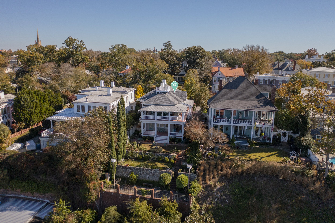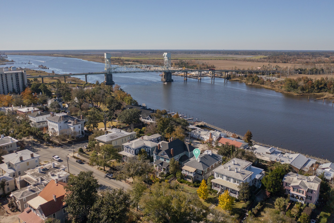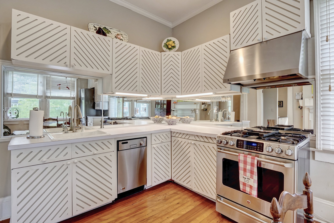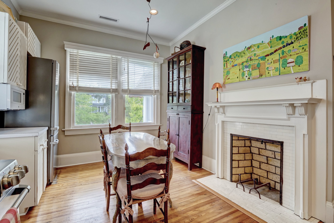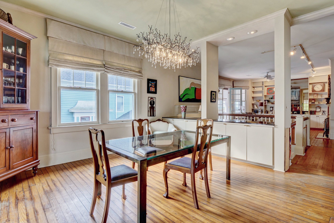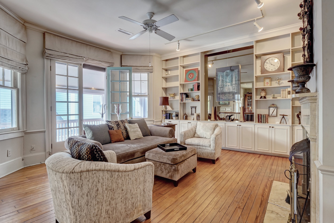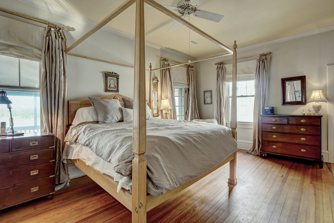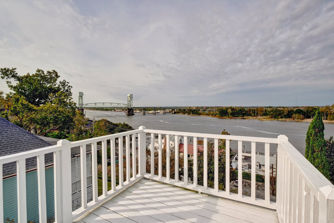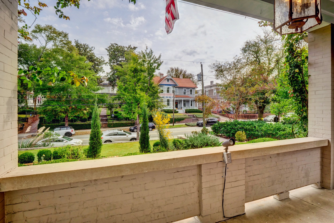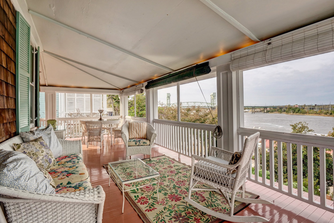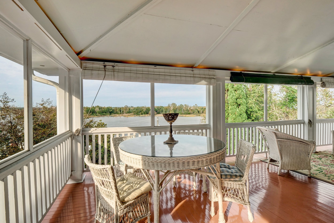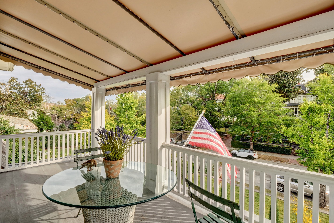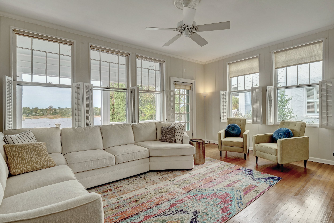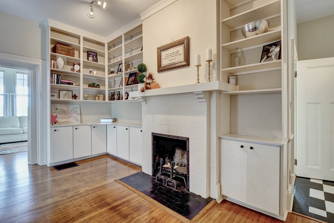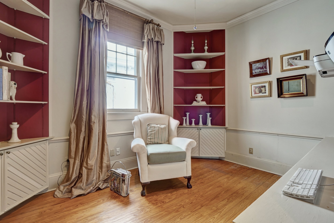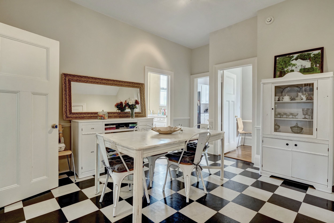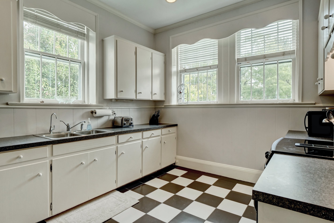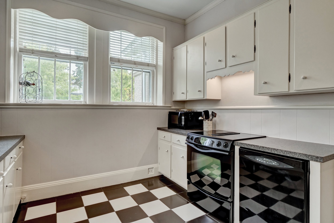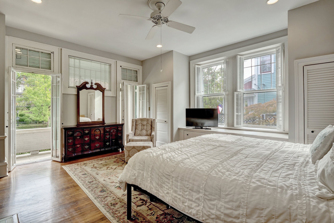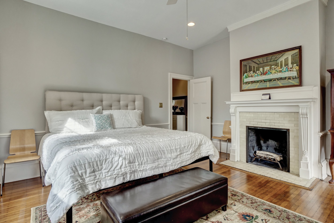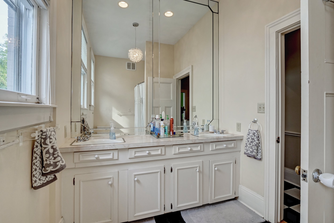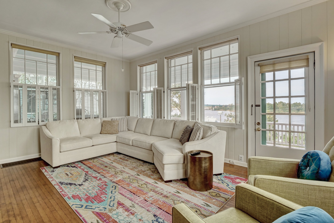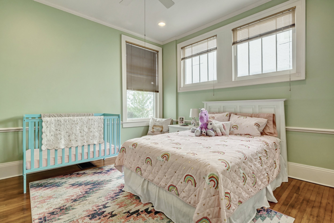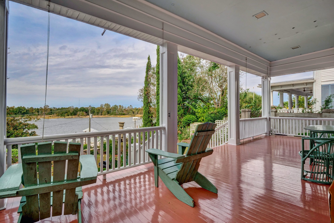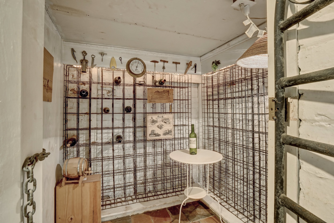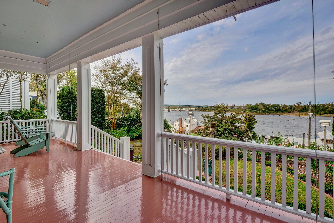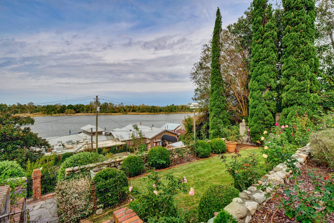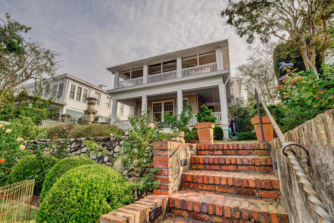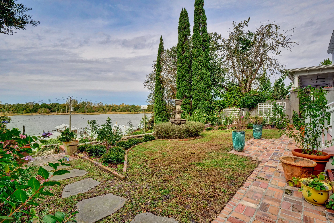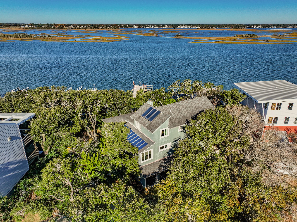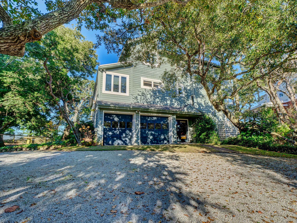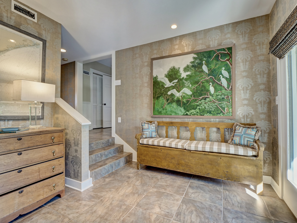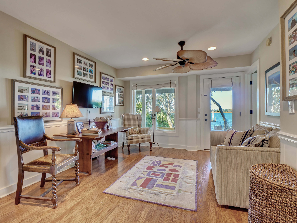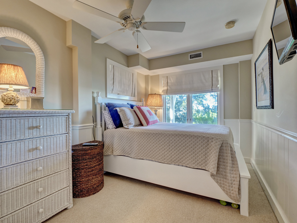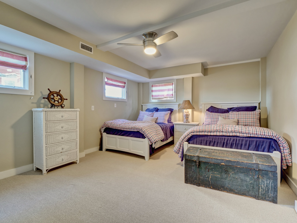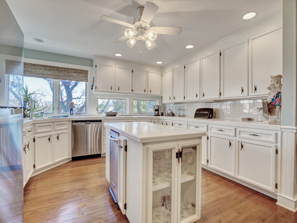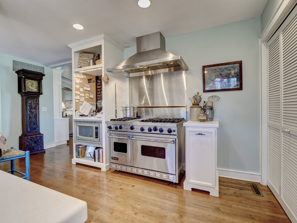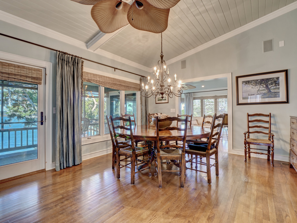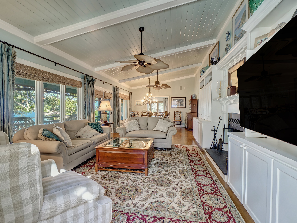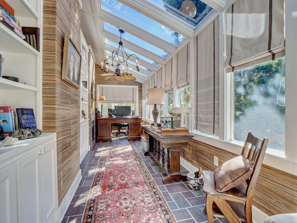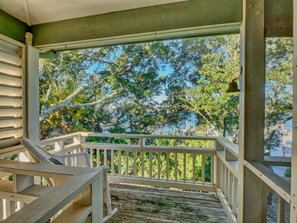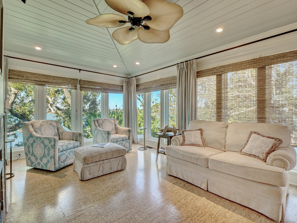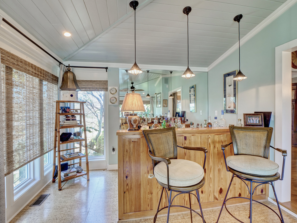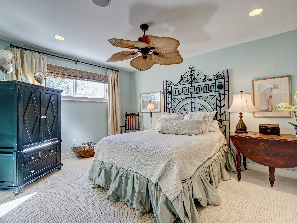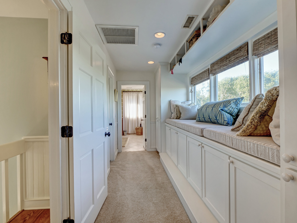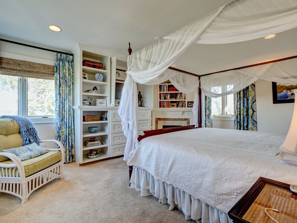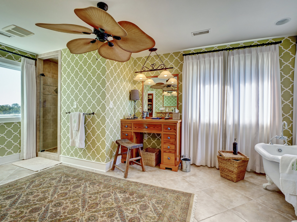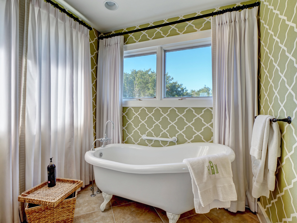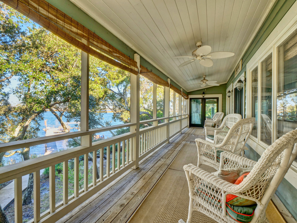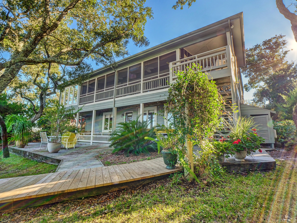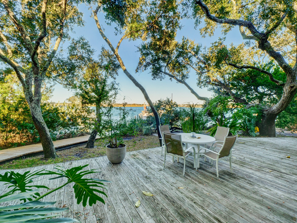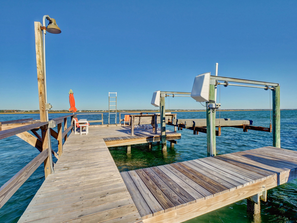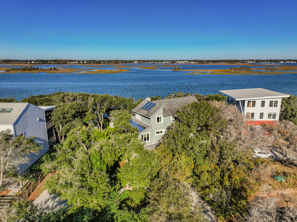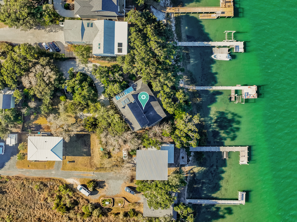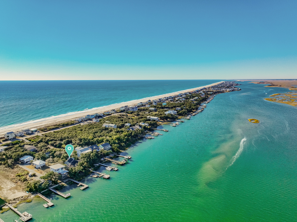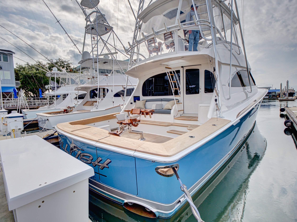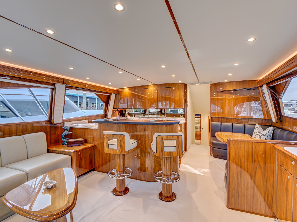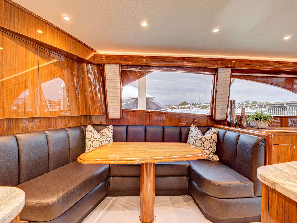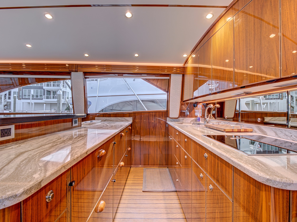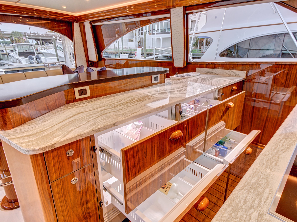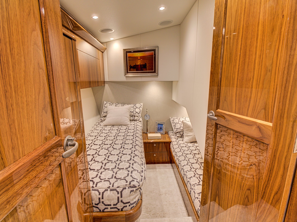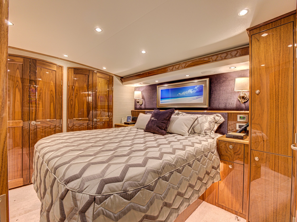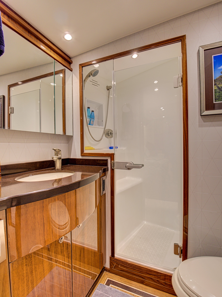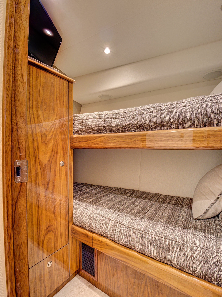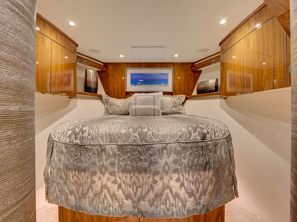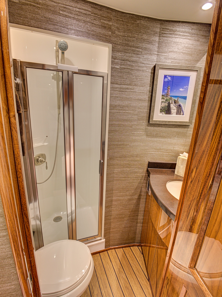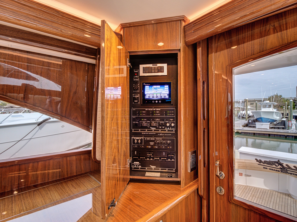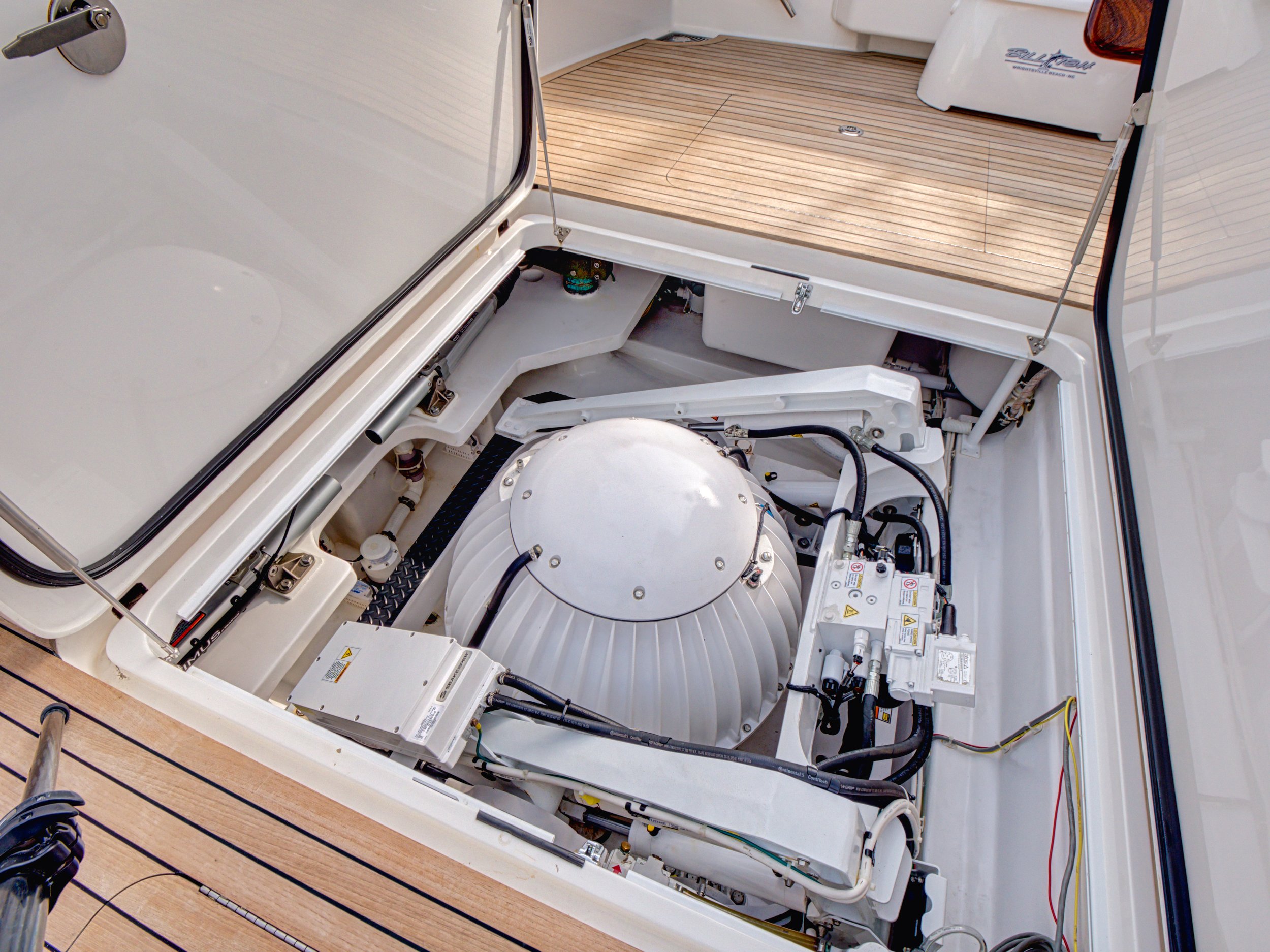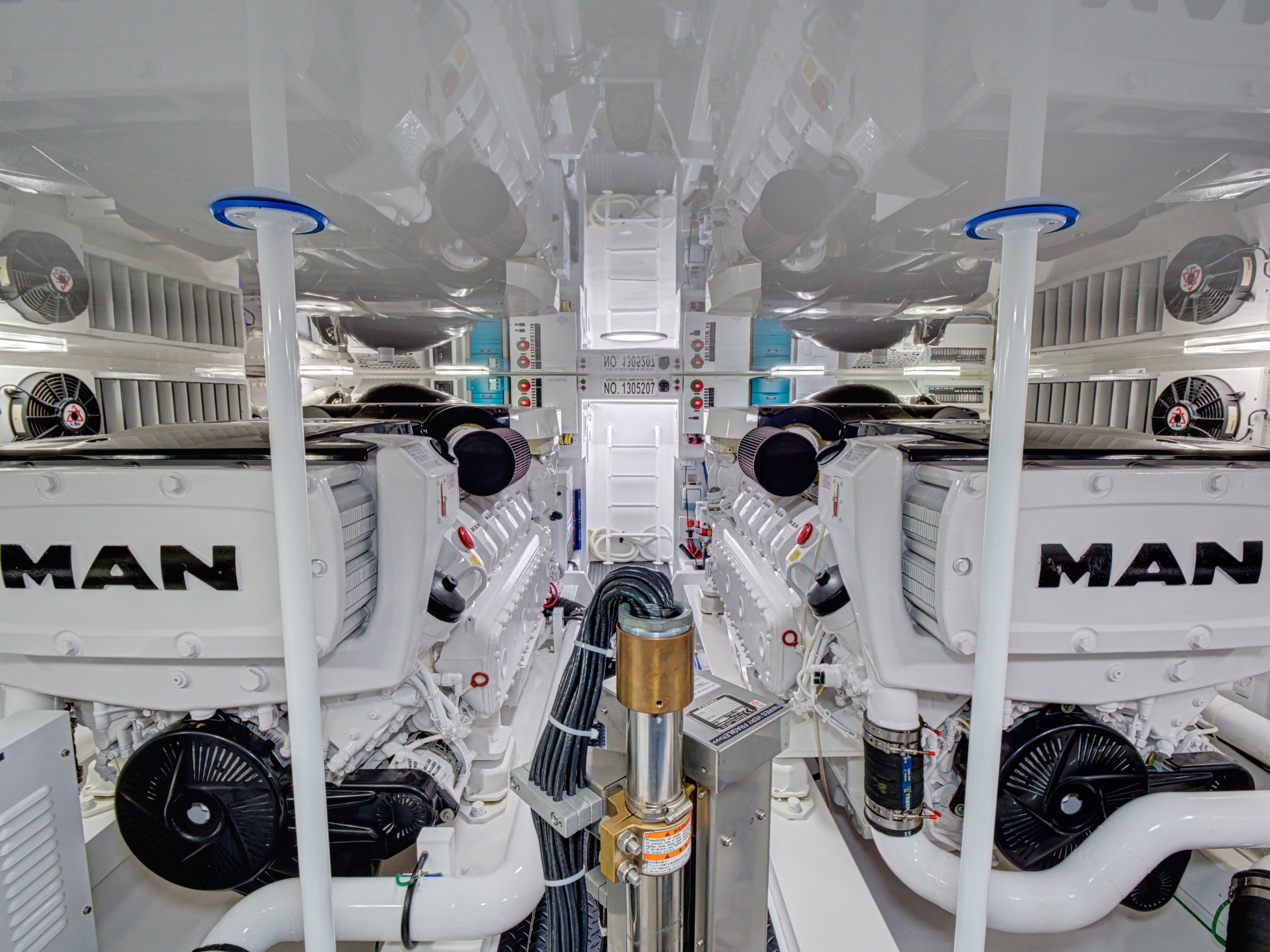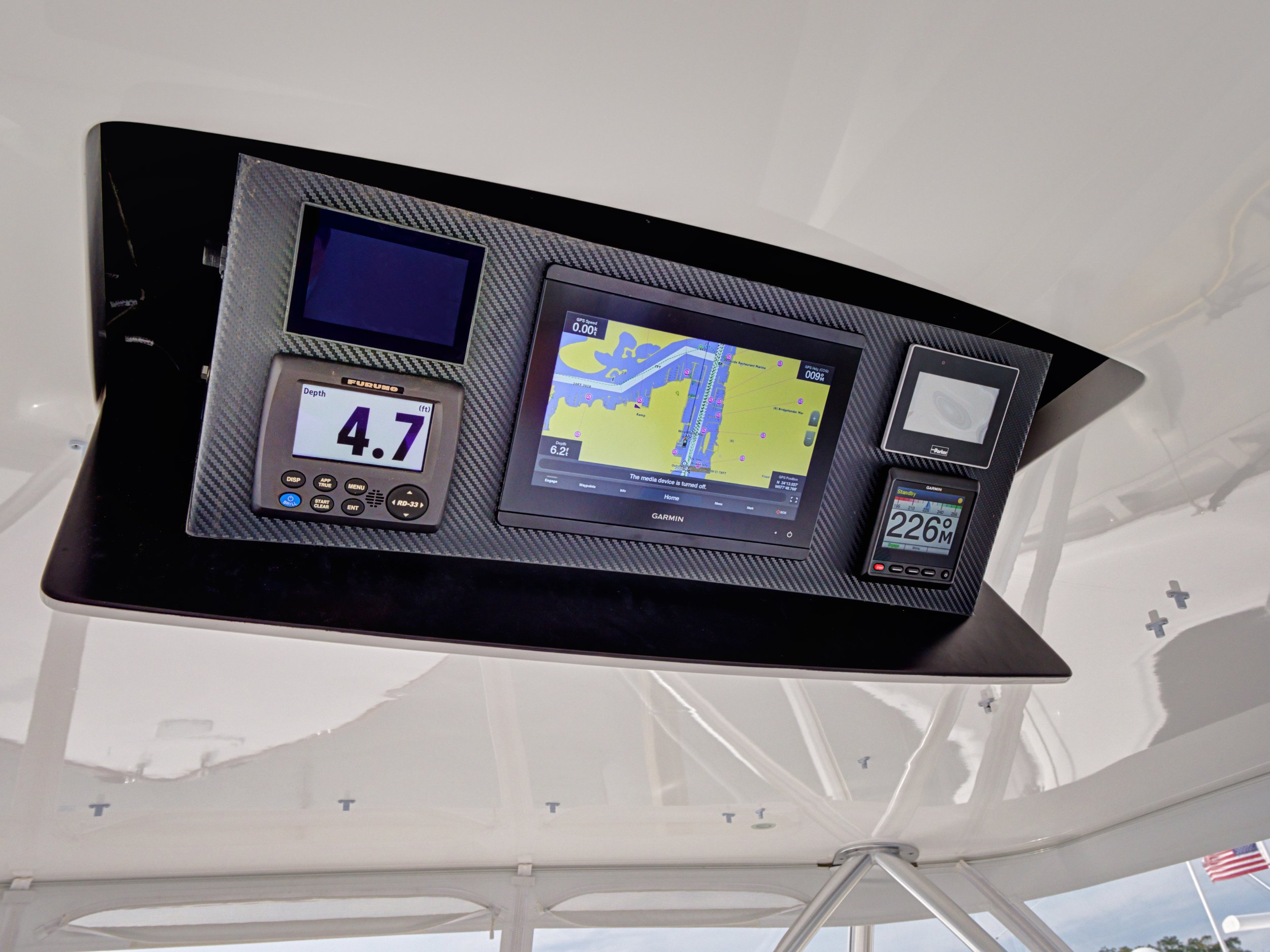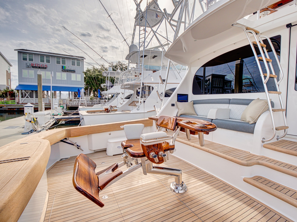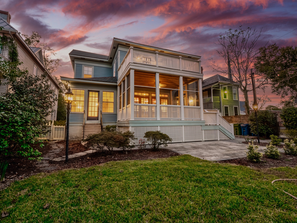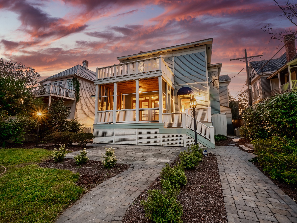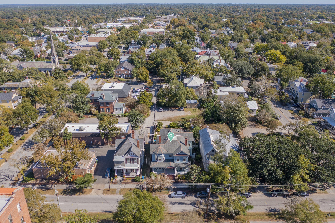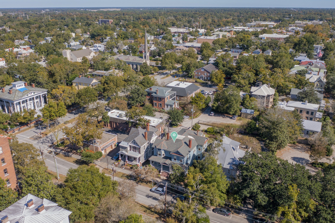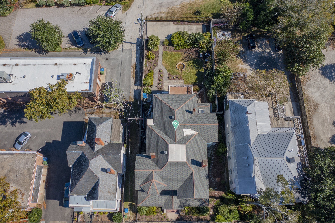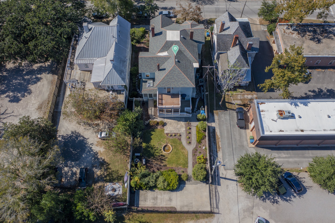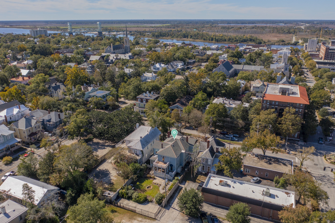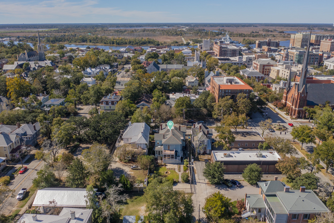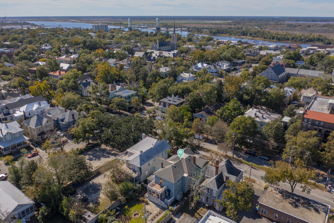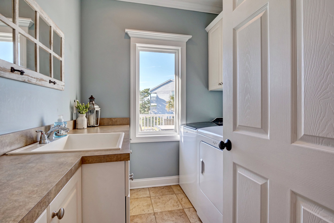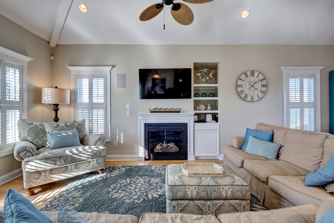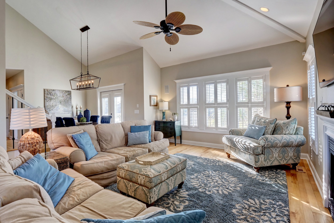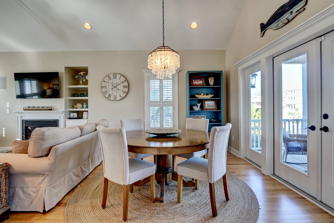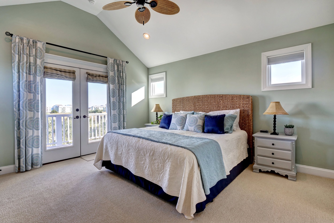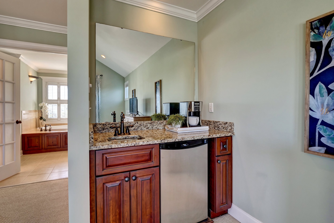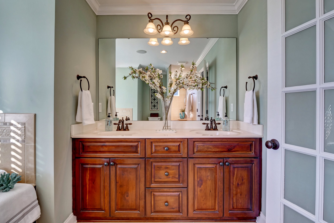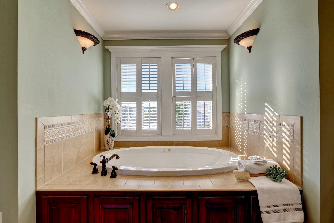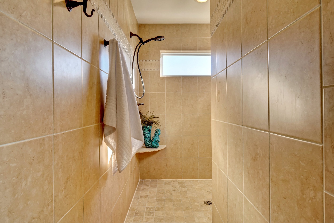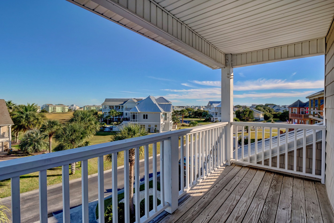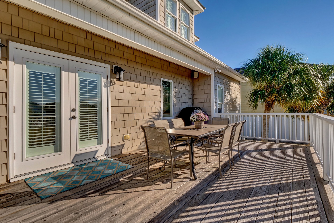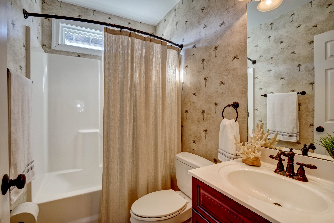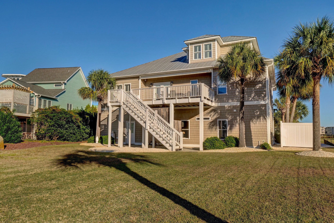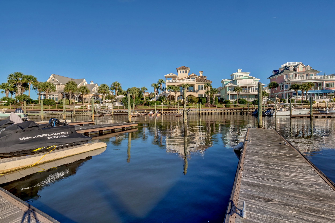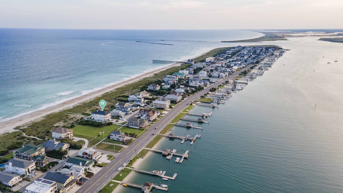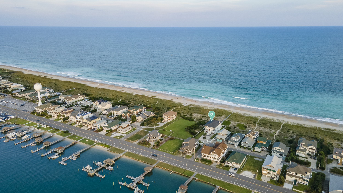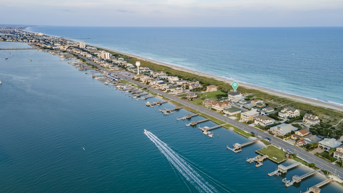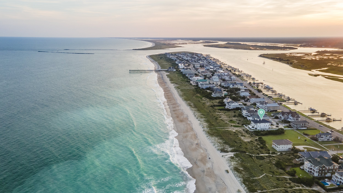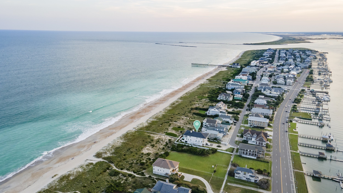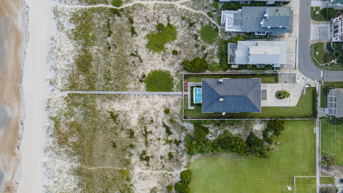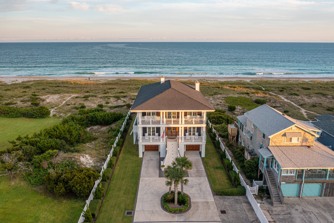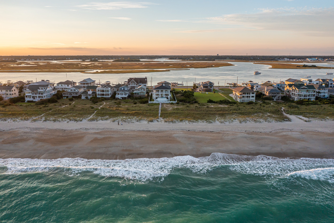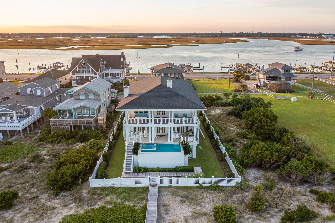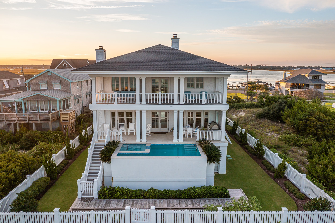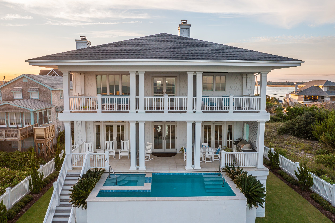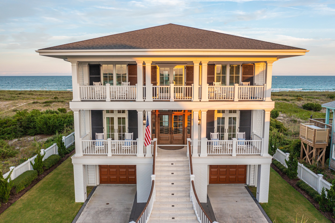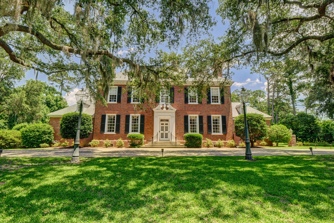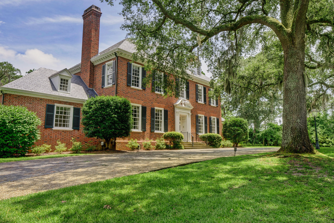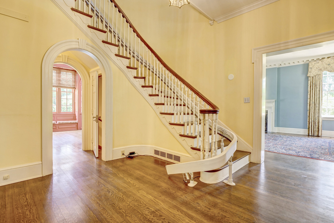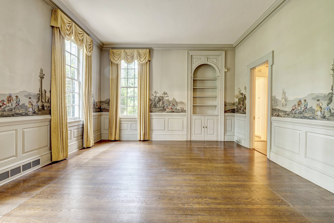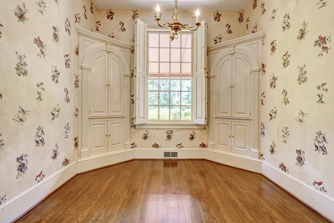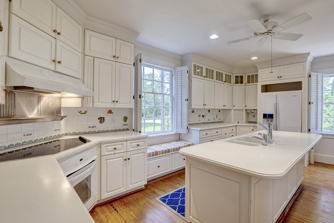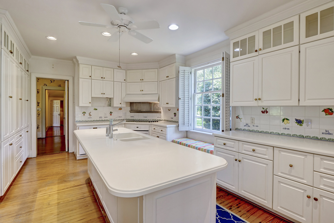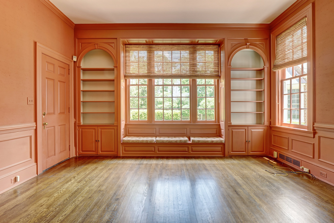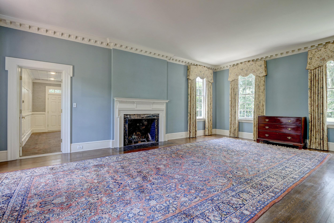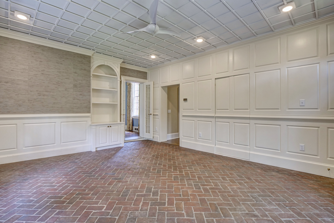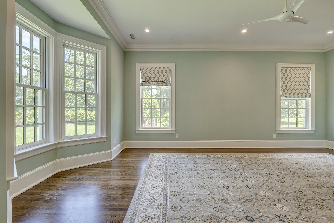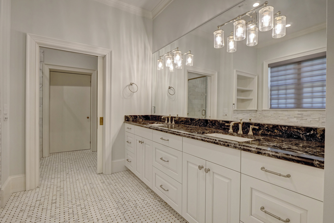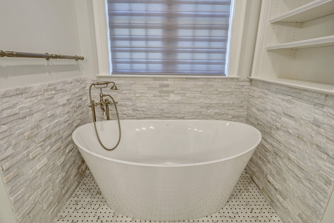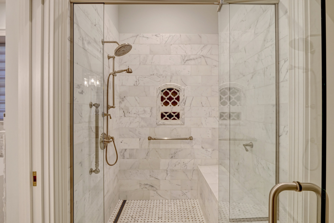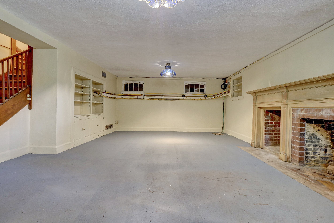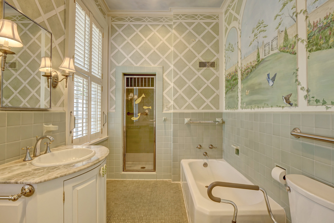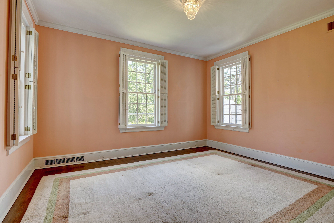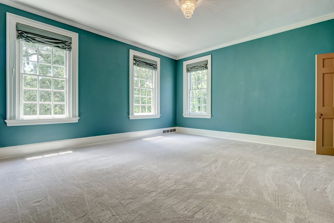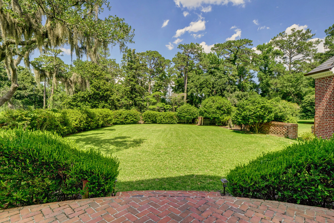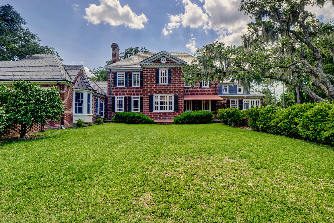4 Stede Bonnet Close, Bald Head Island, NC 28461 - PROFESSIONAL REAL ESTATE PHOTOGRAPHY / 3D MATTERPORT TOUR / DRONE PHOTOGRAPHY
/Occasionally a home comes to market that is so special, so completely well done, so in tune with its environment, mere words cannot adequately describe the totality of the home. Such a home is 4 Stede Bonnet close, ''Om Sweet Om''. With 5 en-suite bedrooms plus a 6th guest bedroom, the design is such that the home is'' cozy for two yet accommodating for 20''. Whether you prefer to soak in the Bradford combination hot tub/infinity pool, lounge on the Sky Deck or settle in with a favorite book on the heated tile floor screened porch, you will find privacy and natural beauty overlooking Bald Head Creek and the salt marsh. Bedrooms are spacious, well designed and strategically spaced for both privacy and views. The family areas are warm and inviting yet grand in their presence. No detail has been overlooked in the design by David Lisle nor the construction by Steve Henson, contractor, and Chris Lokey, custom cabinetry and mahogany doors with custom insets from China and Thailand. Cumaru wood flooring, Sepele wood ceilings, radiant heated Coral stone and Brazilian tile flooring, all custom cabinets, solid surface counters, top of the line stainless appliances of course. Garage space for 5 carts (included) as well as extensive storage and workspace beneath the home. Freshly painted with all new HVAC systems. Sold furnished with some personal exceptions. This home is complete in a way you simply must see and experience. Full membership in the Bald Head Club and a Shoals Club membership are available for separate purchase.
1925 South Live Oak Parkway, Wilmington NC 28403 - PROFESSIONAL REAL ESTATE PHOTOGRAPHY / 3D MATTERPORT TOUR / TWILIGHTS
/Located along a lush tree lined street, in the much sought-after South Oleander neighborhood, you will find a beautiful home with both a hint of Greek and Colonial revival architectural influence. Extreme attention to historical detail and every day comforts can be found throughout this residence. These 5,587 square foot home sits on 1.14 acres and is surrounded by wonderful amenities. You will find comfortable outside living-entertaining areas, mesmerizing salt water swimming pool, outside kitchen and pool house, fire pit gathering area, decorative pond and an incredible amount of natural greenscreen privacy. You will walk into the foyer to find an expansive open floor plan that enables you to create living spaces that fit your lifestyle. You will find an incredible kitchen with beautiful custom finishes throughout that opens up to a sunny breakfast nook. A unique two-side fire place provide a nature separation of the formal living areas and family room. On the main floor you will find a lovely private primary bedroom suite and bath. On the other side of the main living area you have quiet office, laundry facility and mud room. Nature sunlight flows through out the downstair to accent the custom hardwood floor that run through out the downstairs. As you ascend up the artfully crafted floating curved staircase to the second level, you will find the same attention to detail in the second level primary suite and other bedrooms, bathroom and second family room. Again, you will find the beautiful hardwood floors and custom design throughout this comfortable space. The spacious garage, storage areas and efforts to update systems thought the house just lend to ease of care of this home. There are so many upgrades and amenities that you just need to see them all in person. The combination of an incredible outdoor area, attention to deal and unique interior space creates an unbelievable place to call home.
430 Deveraux Drive, Wilmington, NC 28412 - PROFESSIONAL REAL ESTATE PHOTOGRAPHY / 3D MATTERPORT TOUR / TWILIGHTS
/Enjoy Del Webb's famous retirement & active lifestyle with plenty of amenities. Del Webb Wilmington combines vibrant living in a Cape Fear riverside location within the master-planned community of RiverLights.The Dunwoody Way model, is one of Del Webb's most popular floor plans this house sits on a Premier Lot on the Lake at RiverLights. A 3 Bedroom, 3 Full Baths property, that includes a Library/Office, Gourmet Kitchen with expansive Breakfast Bar, Custom Tiled Backsplash, upgraded SS appliances, Custom Lighting Fixtures, Irrigation System, Whole House ''Generac'' generator, along with Custom Window shade in most rooms. The Lovely Owners Suite features tray ceiling, with luxurious Master Bath and Upgraded Shower. Please review the documents for a full list of upgrades and custom features...to many to list here.Relax in the Screened Lanai or on the patio to enjoy tranquil views of the lake, fountains, the incredible Amenities Center and breathtaking sunsets. The 15,000 square foot Amenities Center is a short walk or ride, where you can enjoy a Fitness Center, Indoor (Heated) Saltwater Pool, Outdoor Saltwater Pool with a Spa, Tennis, Bocce Ball and Pickle Ball Courts, Kayak Launch, Dog Park, Social and Hobby Clubs, Arts and Craft Room. RiverLights is a Sidewalk Community with Walking and Bike Trails and so much more. Drive your golf cart or ride your bike to the popular Marina Village to enjoy indoor and outdoor dining at ''Smoke on the Water'' on the Cape Fear River, boutique shops, the Time Out Cafe, indoor golf, live entertainment and the list goes on. Coming Soon in 2022 is the largest Harris Teeter in the SE less than 2 miles away. It's like having your own little town. Five miles to historic Downtown Wilmington and a short distance to area beaches! Schedule your private tour today. It's a lifestyle you deserve.
1406 KINGS LANDING ROAD, HAMPSTEAD, NC 28443 - PROFESSIONAL REAL ESTATE PHOTOGRAPHY / 3D MATTERPORT / SUNSET AERIALS
/Enjoy the ocean breeze and water views from this beautiful property with a unique opportunity to own a home within feet of the ICWW on Kings Landing Road. It is ready for you to furnish and enjoy immediately as this lot is newly constructed, allowing the new homeowner to make it special. Water access at the neighborhood ramp provides incentive to finally get that boat you’ve been dreaming about!
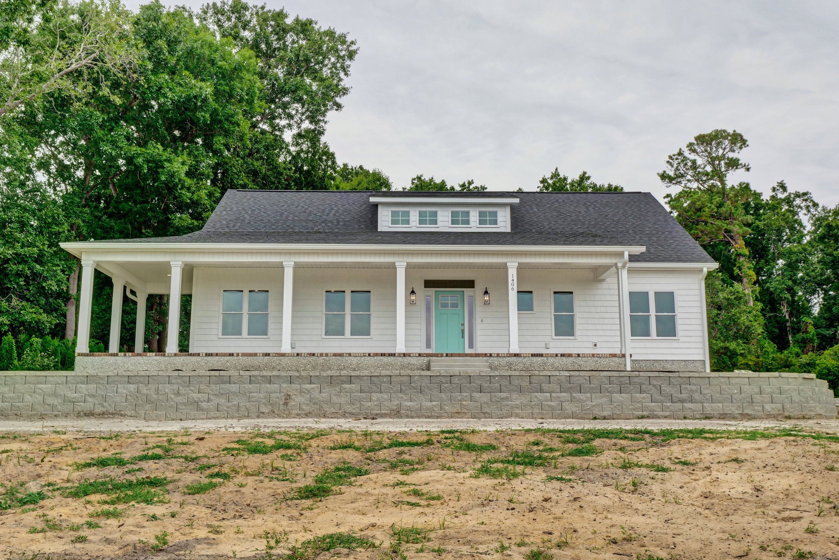
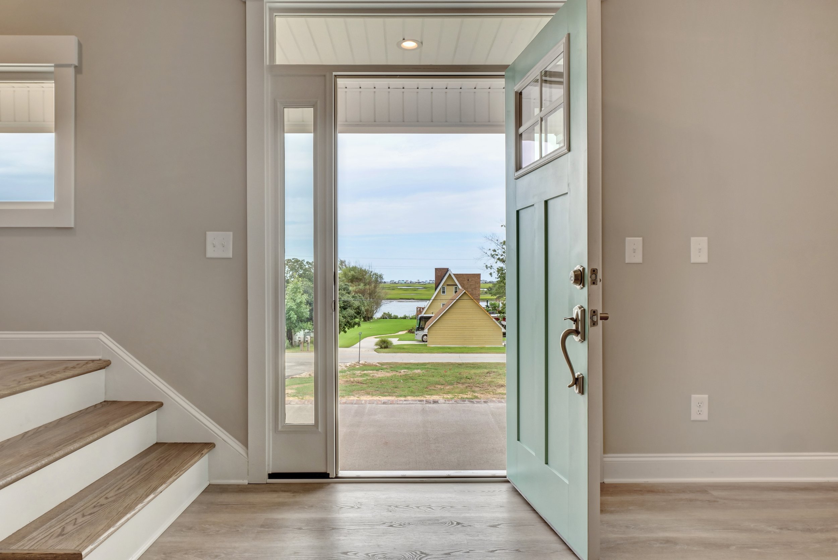
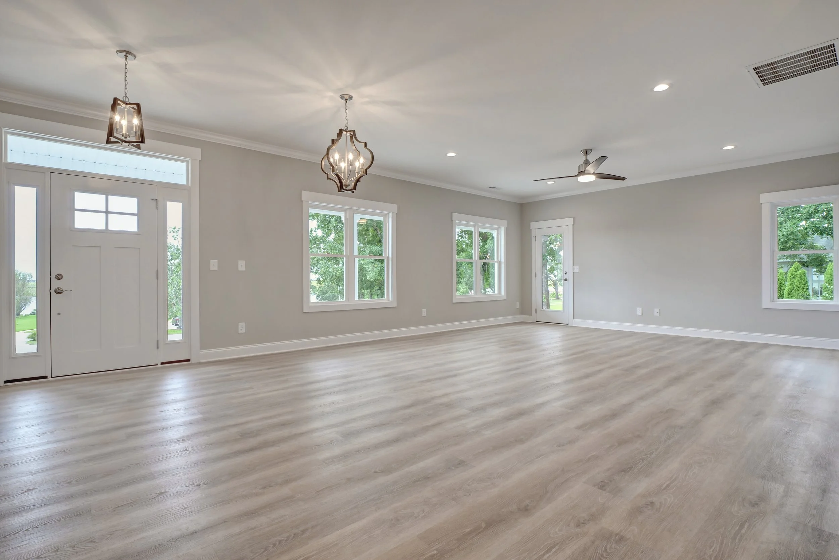
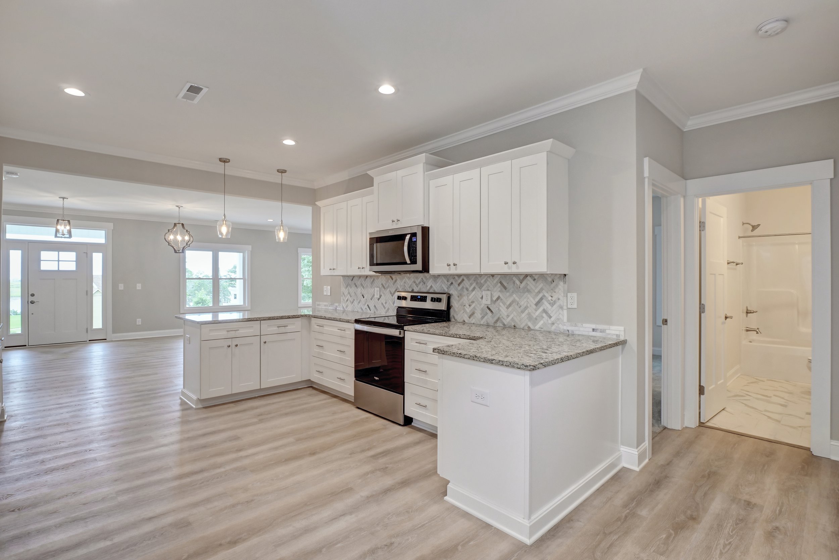
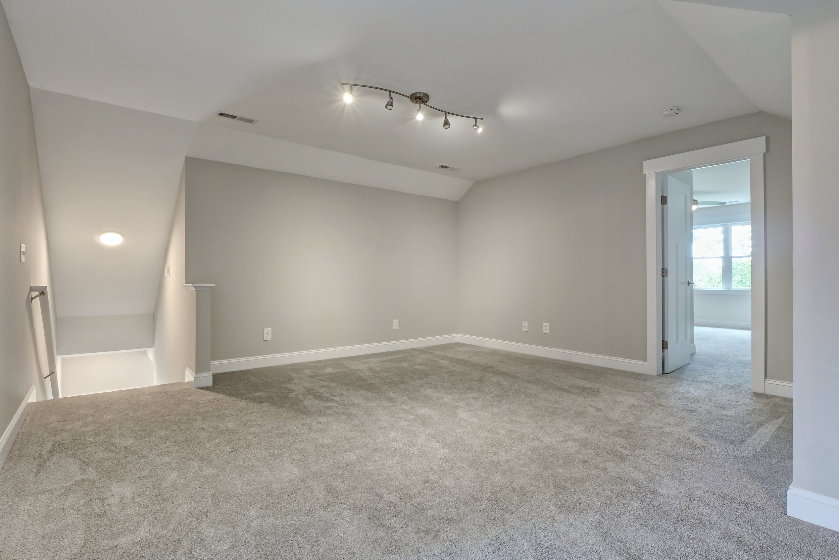
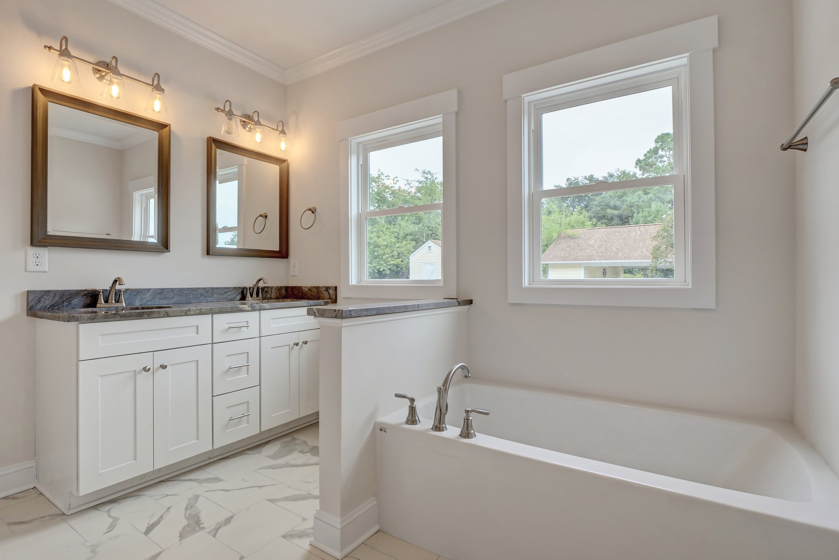
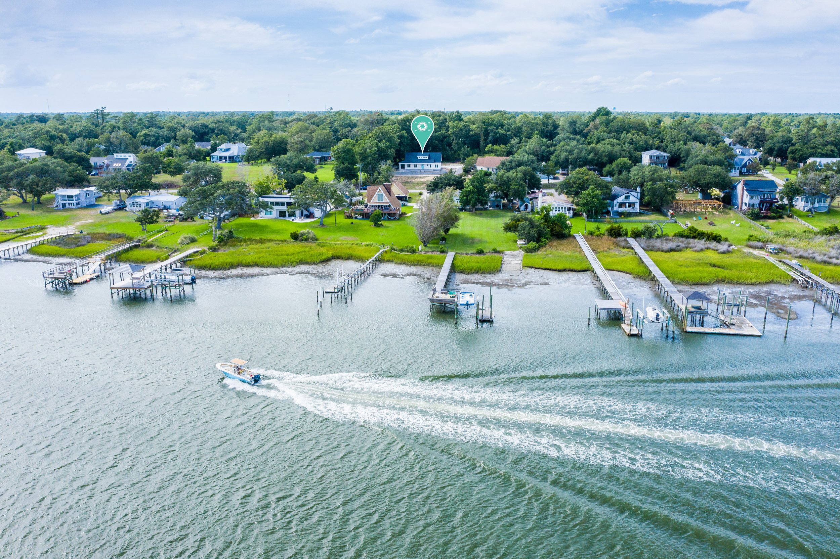
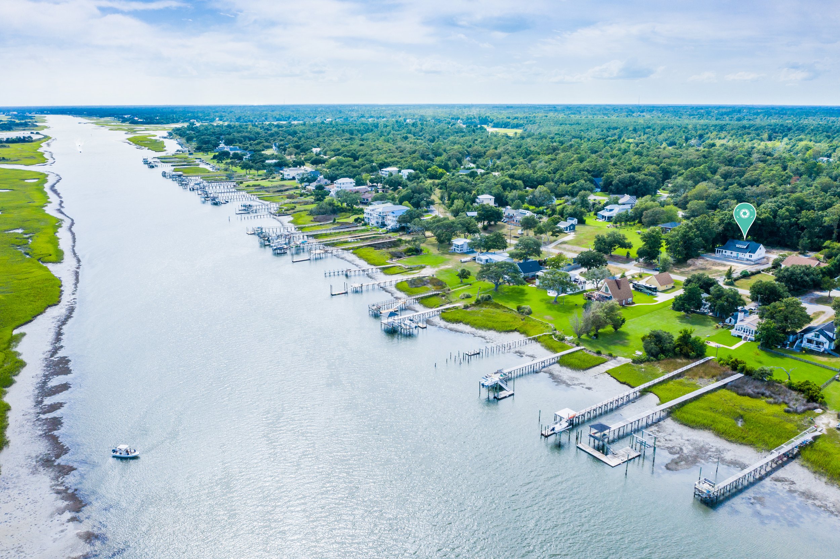


206 Water Street, Wrightsville Beach, NC 28480 - PROFESSIONAL REAL ESTATE PHOTOGRAPHY / AERIAL VIDEO / 3D MATTERPORT
/Soundfront on the south end of WB-does it get any better?! Rarely available, this coveted Water St location is one that you'll never want to leave. Premier location for anyone needing dockage for a larger boat or anyone who simply loves an immaculate home and gorgeous waterfront. Just a few houses from the ocean, both ocean and sound are at your fingertips. The 3500 +/- home lives larger, with full 2-car garage, 3 driveway spaces, and gracious storage for all of your beach toys. Impeccably built in 2004 and renovated to the studs in 2019, the home was designed by David Lisle and built by Gaines & Associates. Exceptional features include Eagle TDL Low-E windows and doors, Cat-5 wiring, generator hook-up, all new Carrier HVAC, standing seam metal and copper roofing, copper gutters, Massarunduba Brazilian decking, and 2021 pier/dock with new composite bulkhead. You won't need to touch a thing! The kitchen is light, bright, and beautifully laid out, featuring custom cabinetry, quartz tops, and welcoming gathering spaces adjacent. Take your choice between a spacious master suite on the primary level and another master suite on the second level, featuring gorgeous sound views. All five bedrooms feature en-suite baths. You will find the perfect respite in the third level theater room which features surround sound, wet bar, half bath, charming pitched wooden ceiling, and a gorgeous porch with some of the best views on the island. The position of the lot provides a wide open view up Banks Channel to the north, across the spoil island to the west, and south to the inlet. The dock features a spacious gazebo with copper roof, fish cleaning station, a 60' length on one side, 13klb lift on the other with room for two additional smaller boats, and jetski lift. The quaint neighborhood feel on this end of WB can't be replicated. Never rented, the property is impeccable and ready for your family-make the WB dream lifestyle yours today!
For the entire tour and more information, please click here.
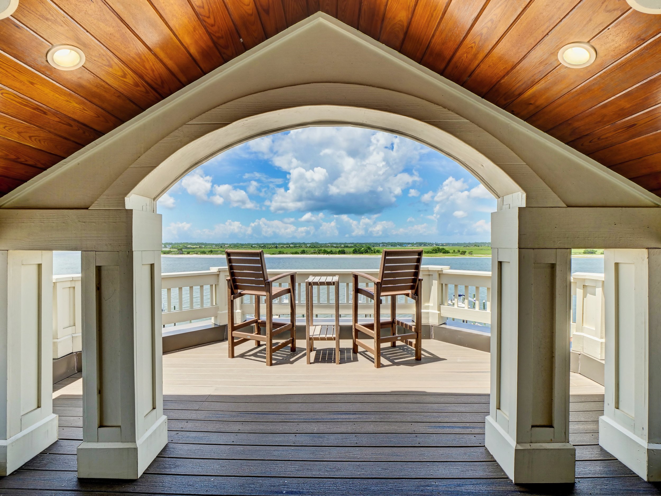
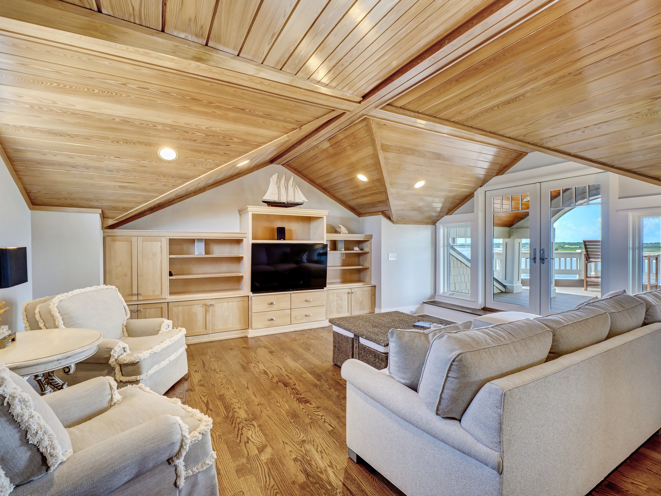
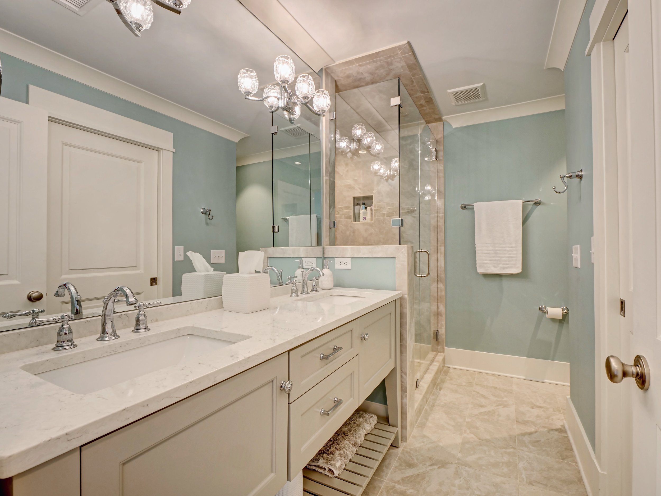
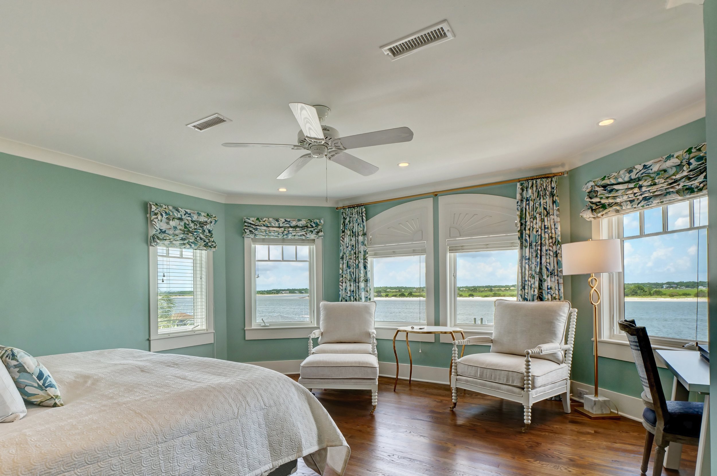
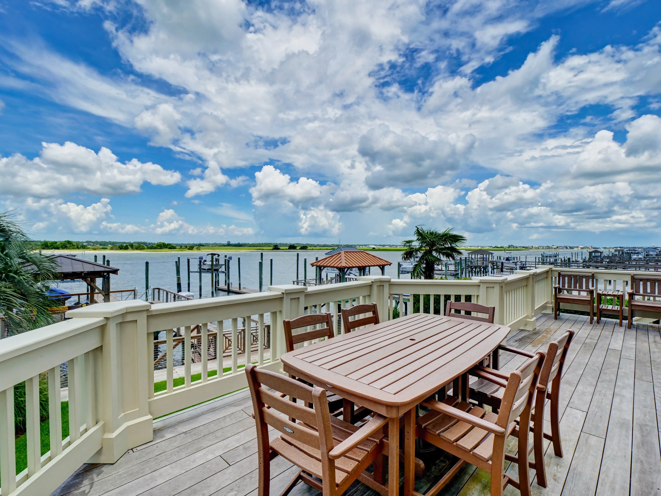
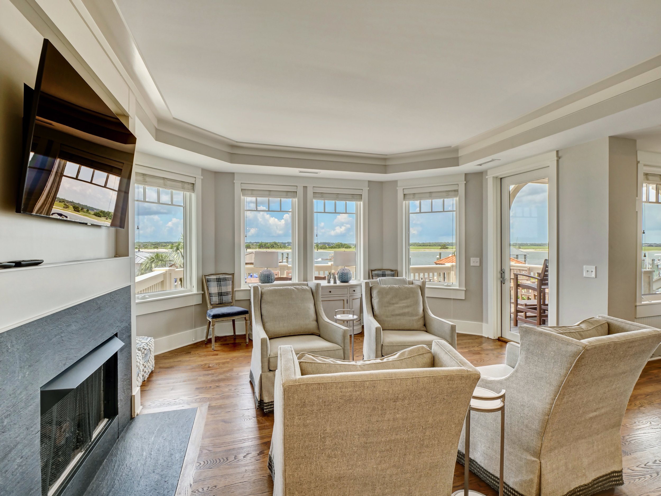
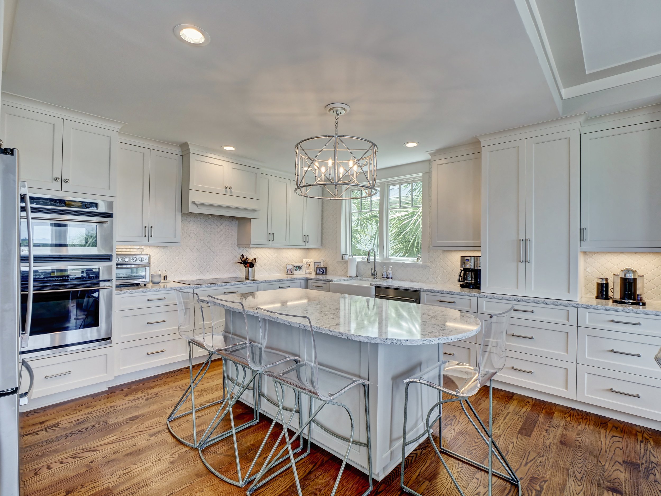
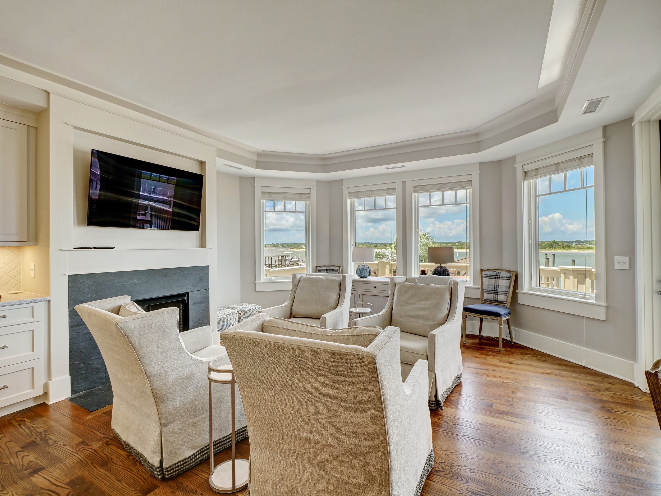
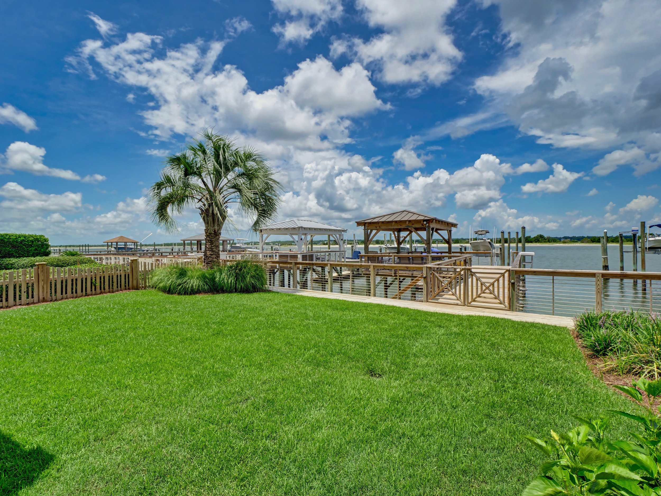
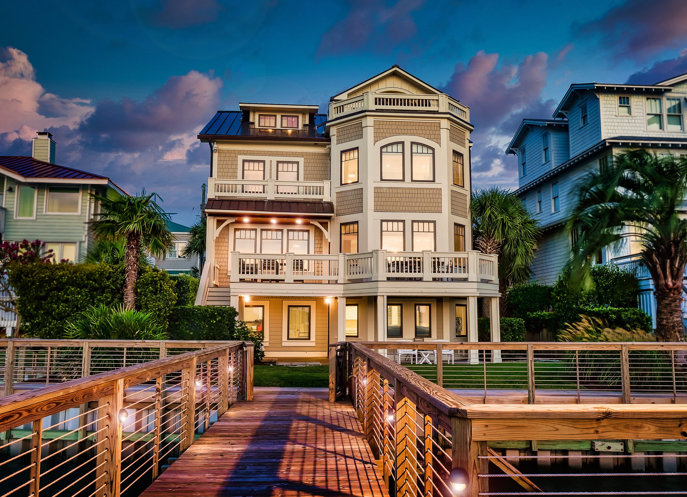
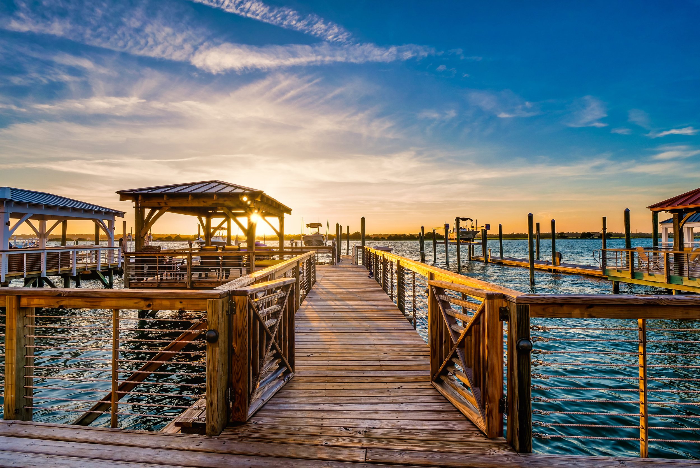
4845 Williams Island Dr, Little River, SC 29566 - PROFESSIONAL REAL ESTATE PHOTOGRAPHY /
/This home comes to life as you walk into a beautiful entry hall-style foyer and are greeted by Australian Cypress hardwood floors with African Black Wenge accents and an inlaid compass. A one-of-a kind luxury waterfront property located in the gated Paradise Island community with access to the Intracoastal Waterway. This 3-story, 4 bedroom reversed floor plan custom-built home is equipped with a floating dock, a 10, 000 lb. boat lift, and jet ski pads. The exterior is made of Hardi-Plank and color PLUS technology siding. All porches have Trex decking, Anderson Frenchwood gliding patio doors, vinyl porch railings, Cedar T&G ceiling planks, and ceiling fans and lights. The backyard has sweeping views of the canal with an outdoor living space and a cozy gas fireplace. The top floor consists of the owner's suite, family room, gourmet kitchen, and formal dining room with a wet bar. A Romeo & Juliet balcony framed with mahogany handrails and wrought iron pickets overlooks the inlaid compass in the main foyer tying two floors together. The middle floor has 3 masters, a day kitchen, laundry room, foyer, and family room. In addition, this home is equipped with Plantation Shutters and blinds, a whole home generator, as well as a central vacuum system with built-in dustpans.
For the entire tour and more information, please click here.
31 Keepers Landing, Bald Head Island, NC 28461 - PROFESSIONAL REAL ESTATE PHOTOGRAPHY / AERIAL VIDEOGRAPHY
/Peaceful views over Bald Head Creek and the salt marsh with creek access out your back door! Canoe, Kayak, fish and crab with the kids off the private neighborhood creek dock. Four large bedrooms, each with private bath in this beautiful, reverse plan. Large covered porch on the second level, overlooking Bald Head Creek with an even larger screened porch across the rear on the first floor. Just a short cart or bike ride to East Beach and the Shoals Club. Heart pine floors, cypress walls and ceiling, this is truly a respite on Bald Head Island. Offered furnished including two excellent golf carts, some minor personal exclusions. This home is ''move in-live in'' ready for your use now. A BHI equity House membership is available for separate purchase as well. Come be an ''Islander'' this summer!
For the entire tour and more information, please click here.
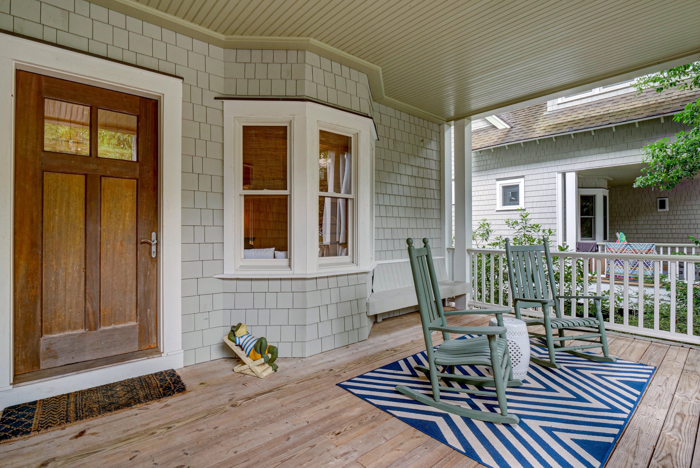


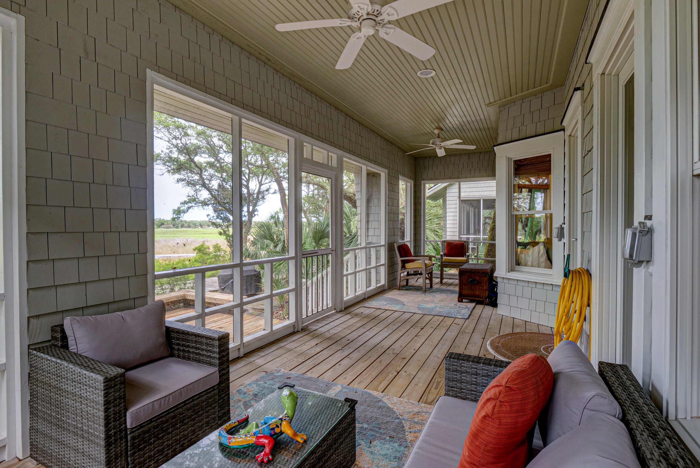
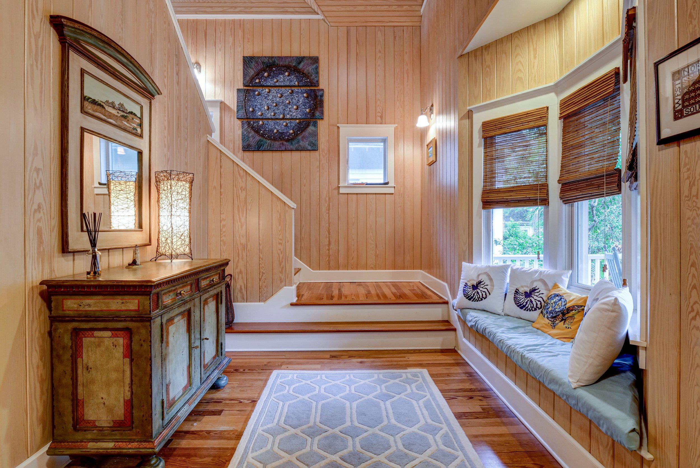

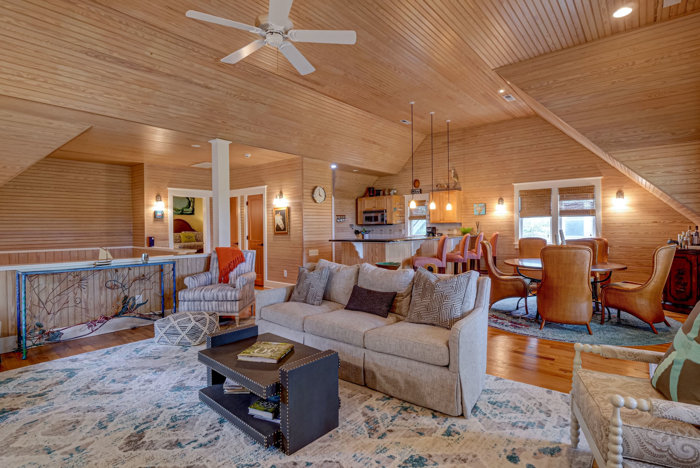


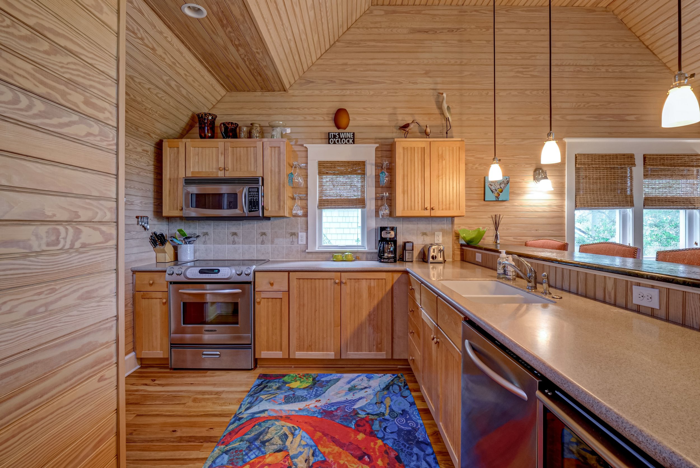


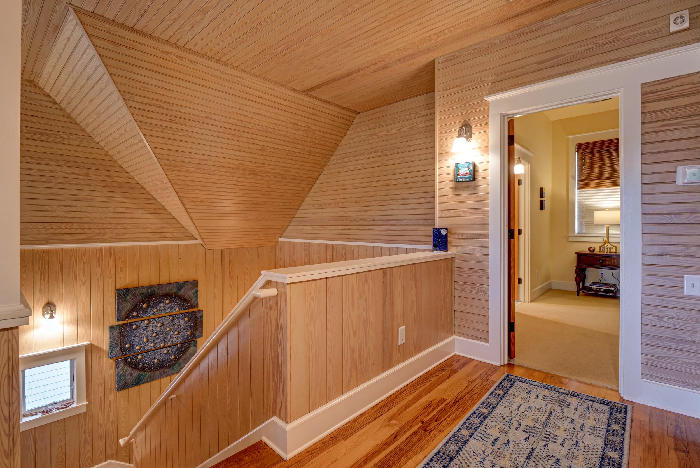
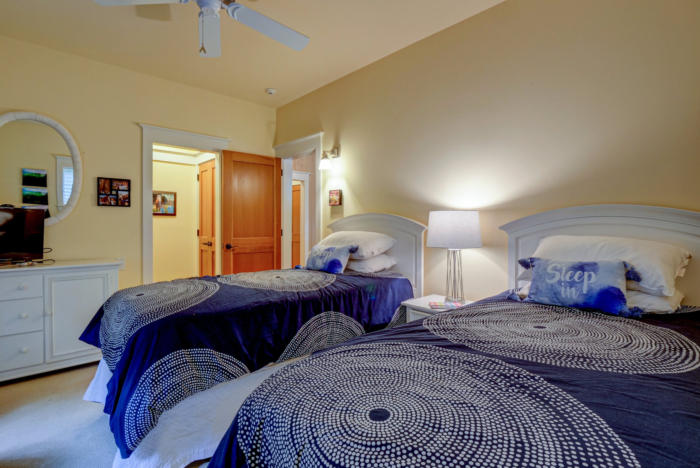
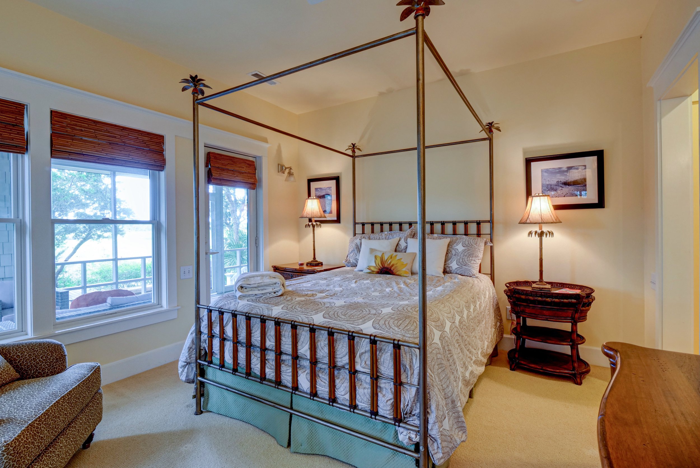
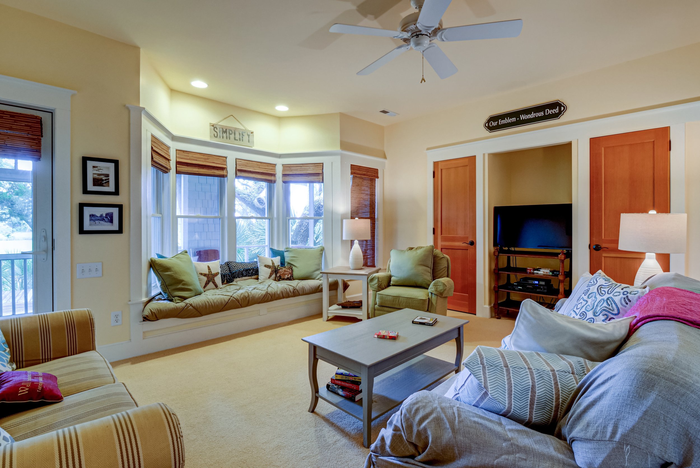
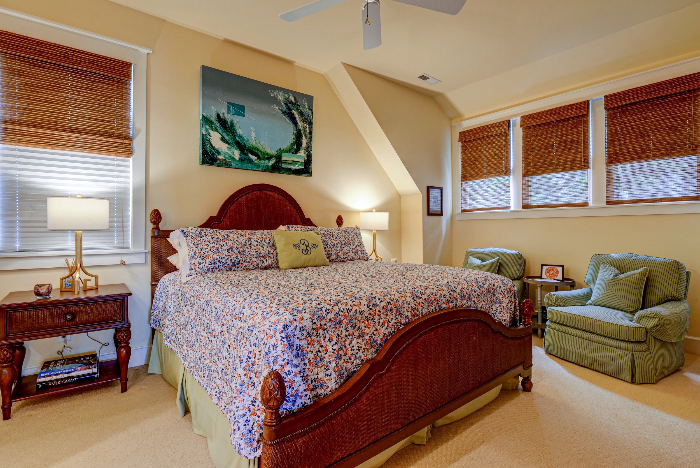
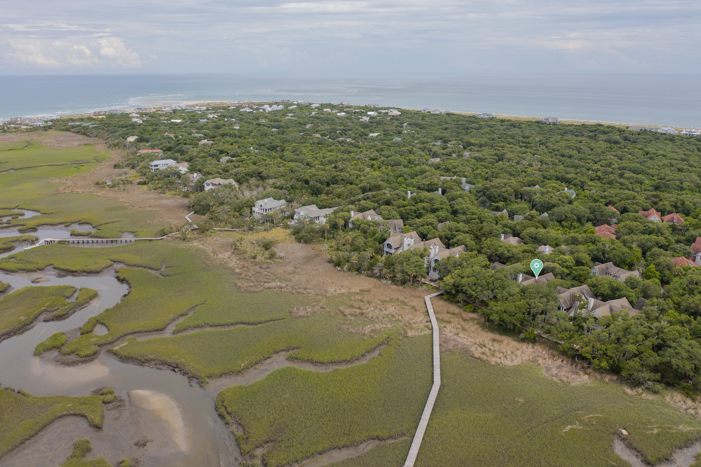

1925 S Live Oak Parkway, Wilmington, NC 28403 - PROFESSIONAL REAL ESTATE PHOTOGRAPHY / AERIAL VIDEOGRAPHY / TWILIGHT PHOTOGRAPHY
/Located along a lush tree lined street, in the much sought-after South Oleander neighborhood, you will find a beautiful home with both a hint of Greek and Colonial revival architectural influence. Extreme attention to historical detail and every day comforts can be found throughout this residence. These 5, 587 square foot home sits on 1.14 acres and is surrounded by wonderful amenities. You will find comfortable outside living-entertaining areas, mesmerizing salt water swimming pool, outside kitchen and pool house, fire pit gathering area, decorative pond and an incredible amount of natural greenscreen privacy. You will walk into the foyer to find an expansive open floor plan that enables you to create living spaces that fit your lifestyle. You will find an incredible kitchen with beautiful custom finishes throughout that opens up to a sunny breakfast nook. A unique two-side fire place provide a nature separation of the formal living areas and family room. On the main floor you will find a lovely private primary bedroom suite and bath. On the other side of the main living area you have quiet office, laundry facility and mud room. Nature sunlight flows through out the downstair to accent the custom hardwood floor that run through out the downstairs. As you ascend up the artfully crafted floating curved staircase to the second level, you will find the same attention to detail in the second level primary suite and other bedrooms, bathroom and second family room. Again, you will find the beautiful hardwood floors and custom design throughout this comfortable space. The spacious garage, storage areas and efforts to update systems thought the house just lend to ease of care of this home. There are so many upgrades and amenities that you just need to see them all in person. The combination of an incredible outdoor area, attention to deal and unique interior space creates an unbelievable place to call home.
For the entire tour and more information, please click here.
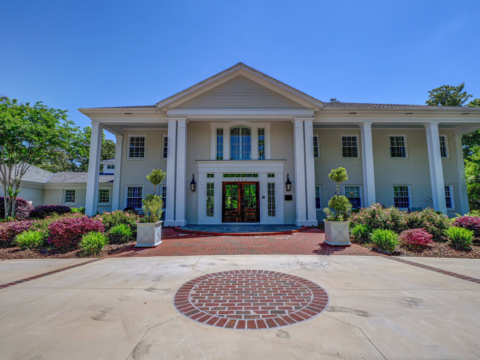




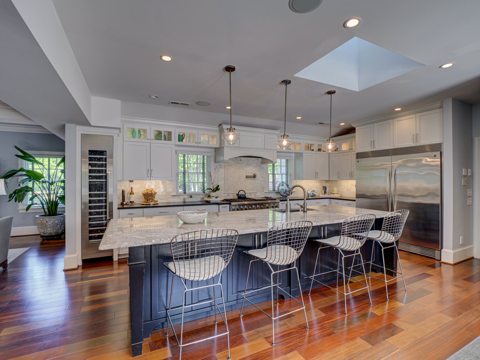
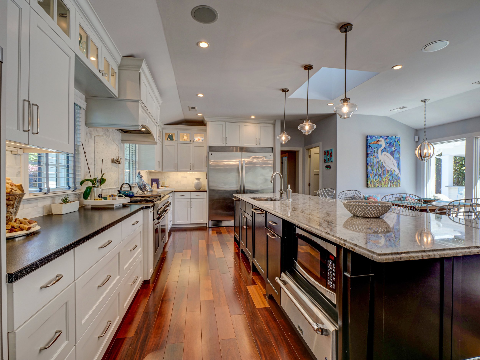
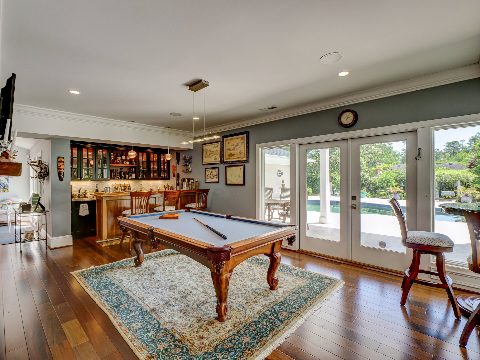
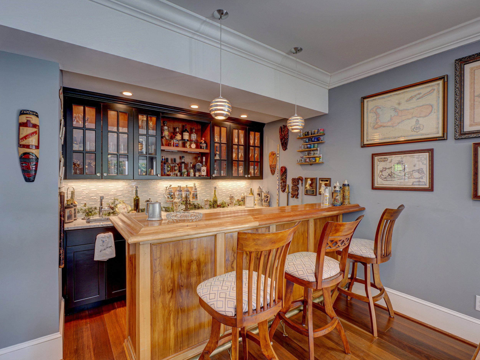
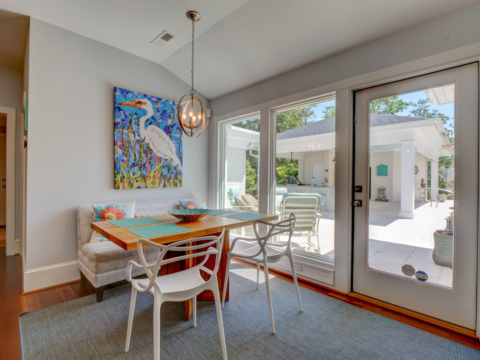
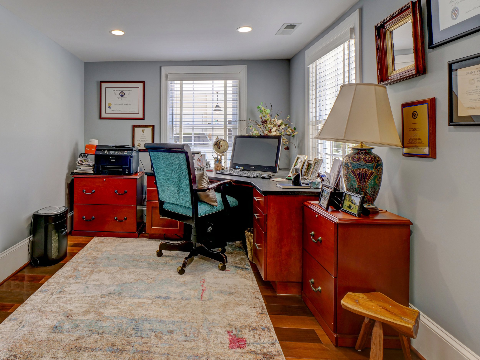
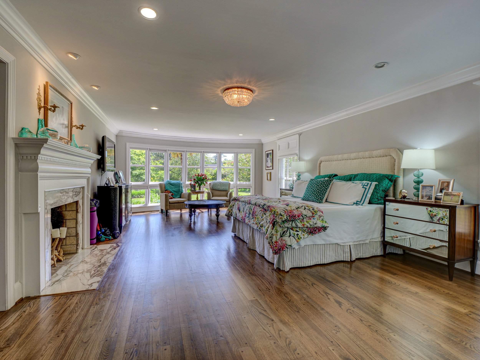
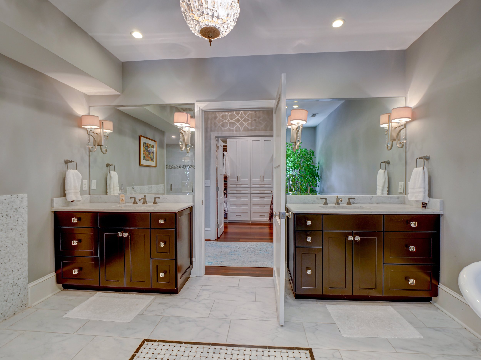
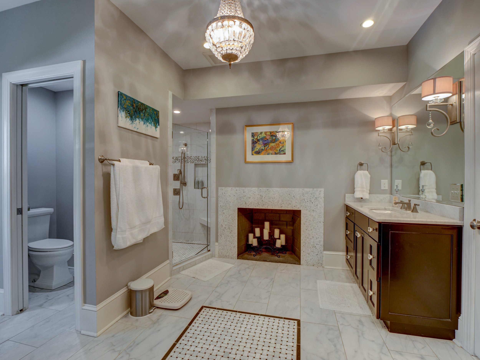
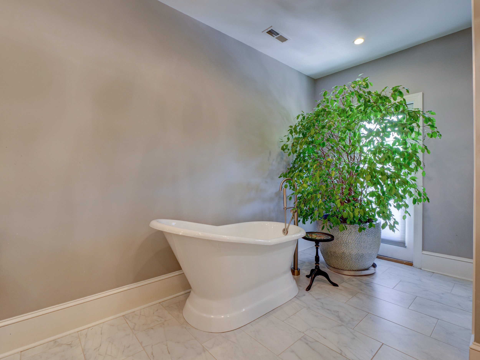
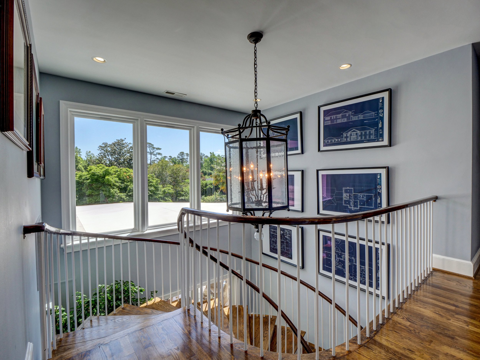
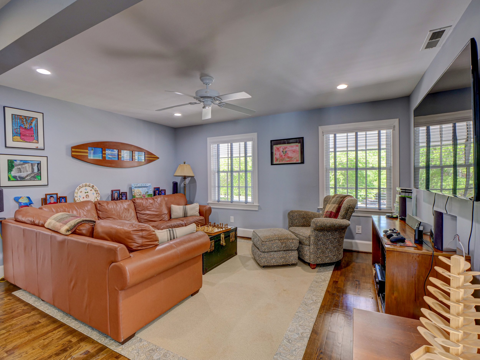
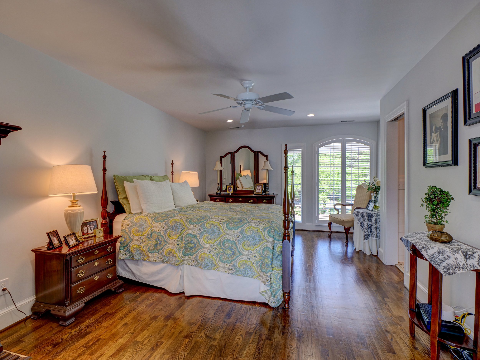

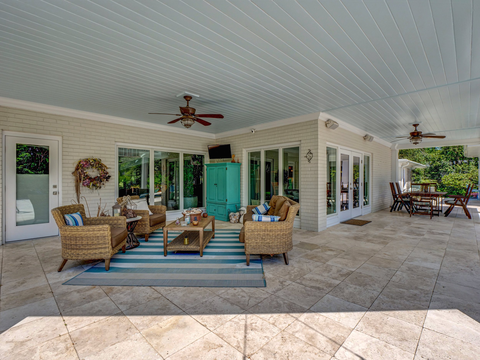
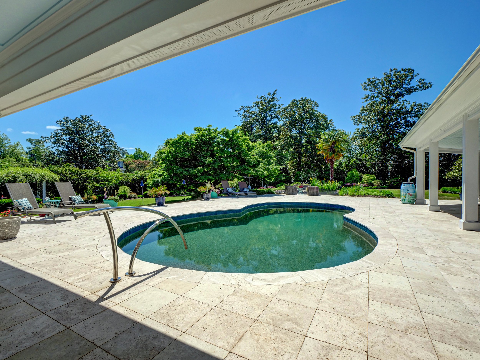
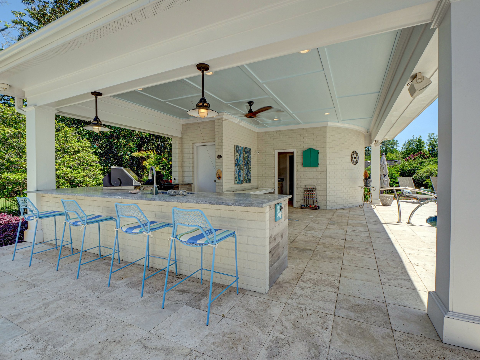
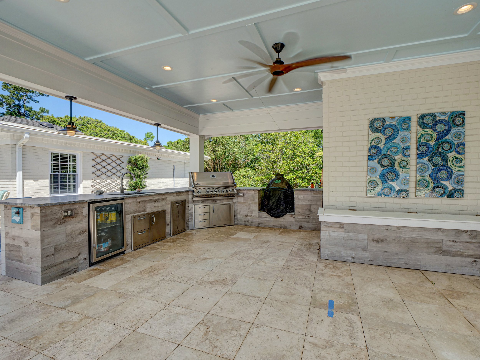
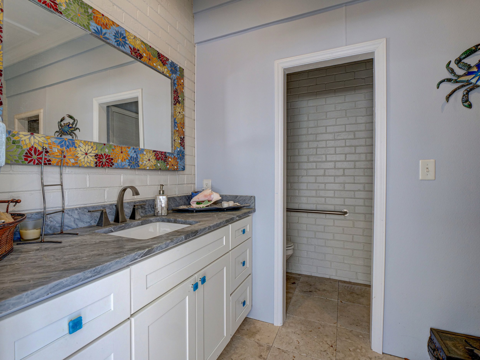
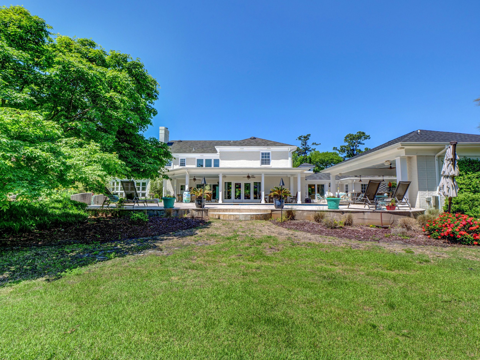
312 S Front St, Wilmington, NC 28401 - PROFESSIONAL REAL ESTATE PHOTOGRAPHY / 3D MATTERPORT VIRTUAL TOUR / AERIAL PHOTOGRAPHY
/Set in the middle of the 300 block of South Front Street is a handsome Shingle-style home. This stunning house overlooks the Cape Fear River and was built around 1900. With large covered double porches on the West side, there are knockout views up, down and across the river. The unique feature of this house is the wonderful rooftop widow's walk for watching fireworks! Originally a single family home, it now has an accessory apartment rented month to month. It offers bedrooms upstairs and downstairs - a rarity in the Historic District -and a driveway for small cars. The large basement houses an artist's shop/studio, room for wine storage and laundry space. Roof replaced 2019, HVAC units 2019 and 2017.
For the entire tour and more information, please click here.
1229 Arboretum Dr, Wilmington, NC 28405 - PROFESSIONAL REAL ESTATE PHOTOGRAPHY / 3D MATTERPORT VIRTUAL TOUR / AERIAL DRONE VIDEO
/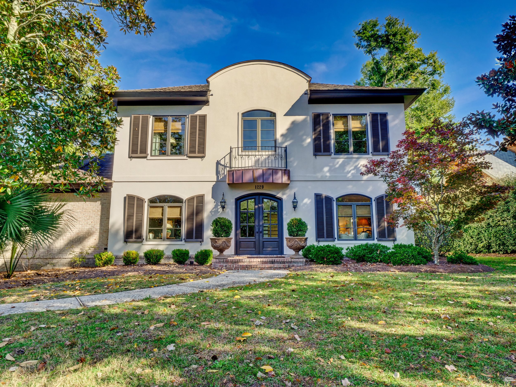
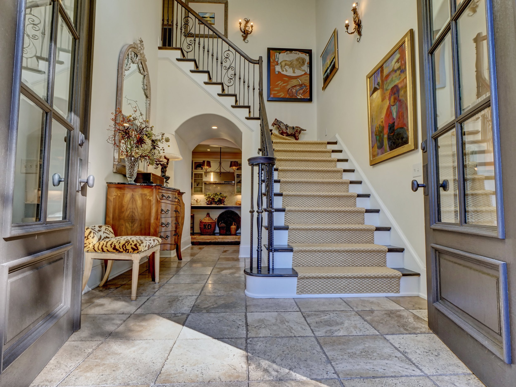
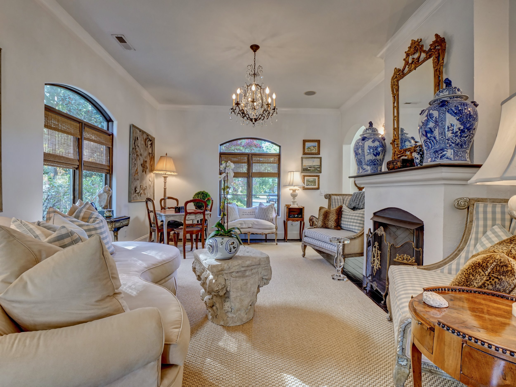
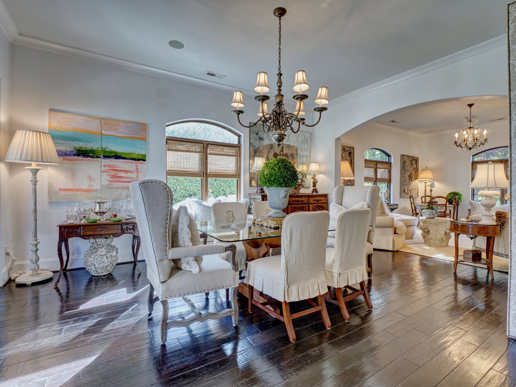
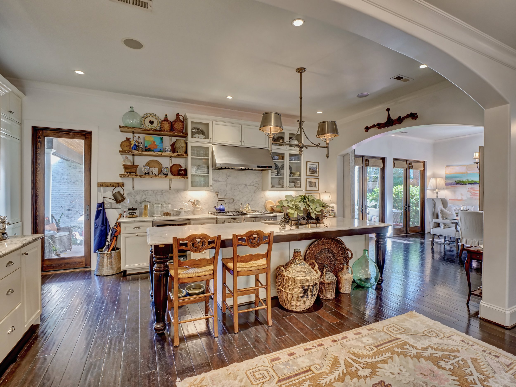
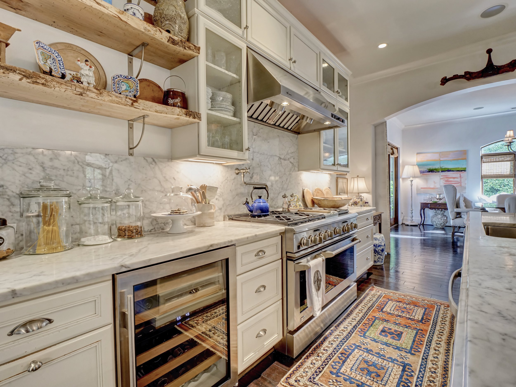
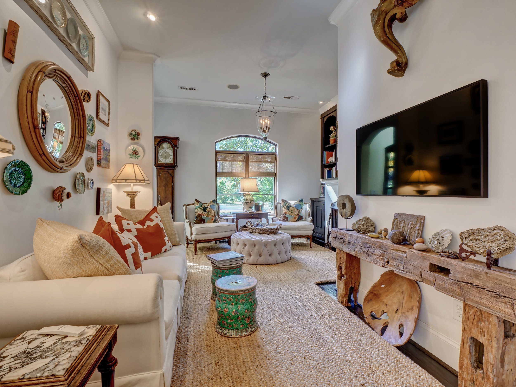
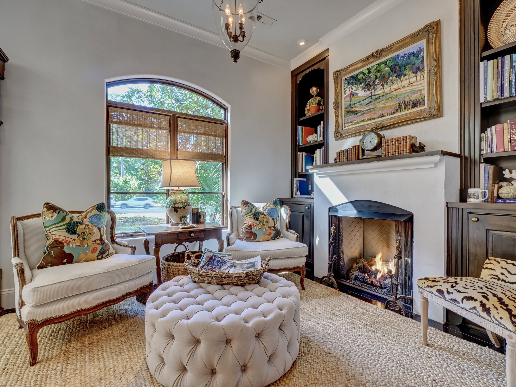
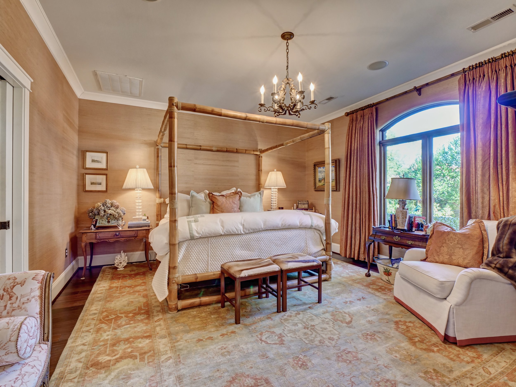
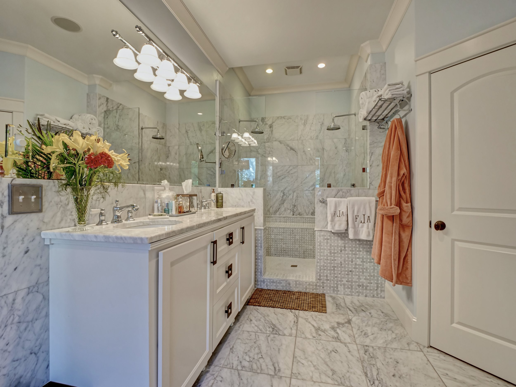
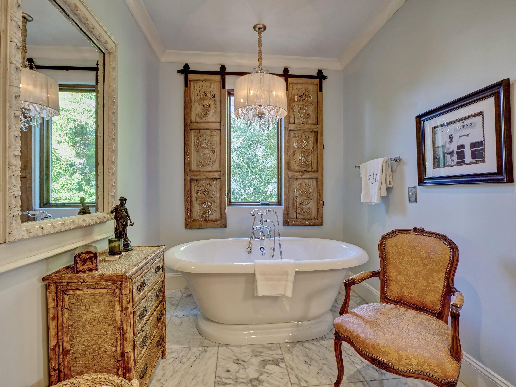
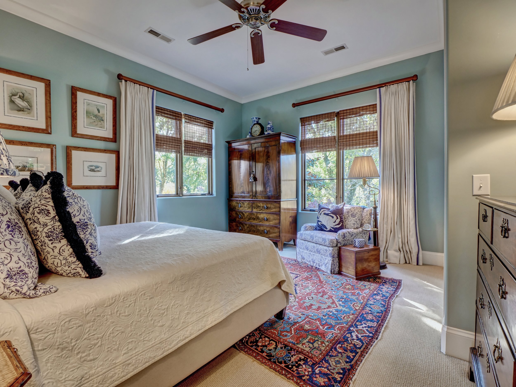
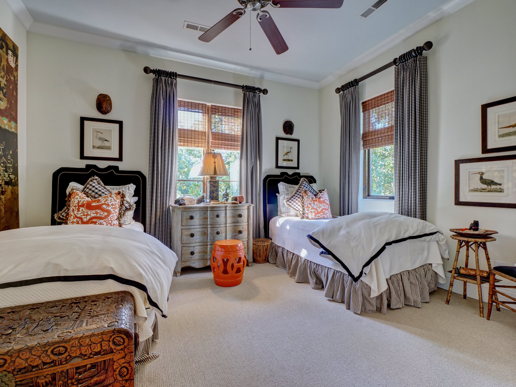
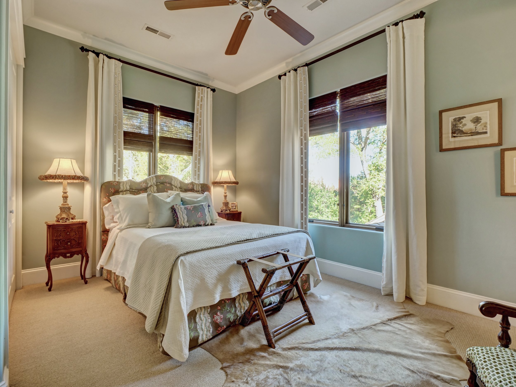

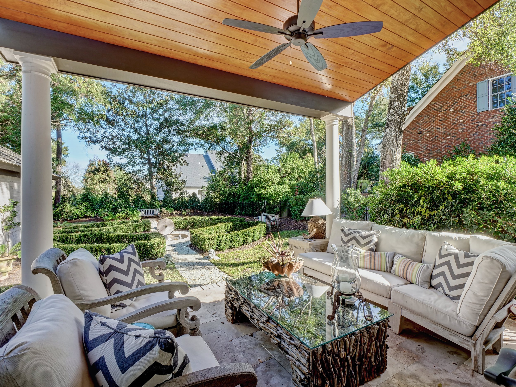
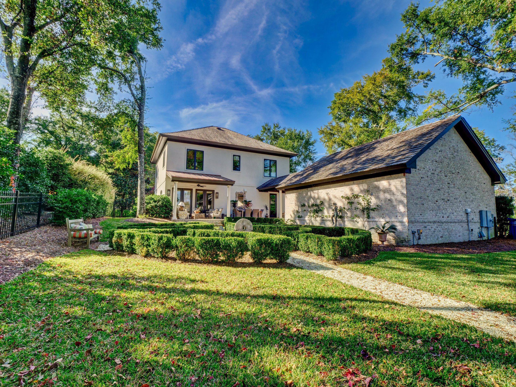
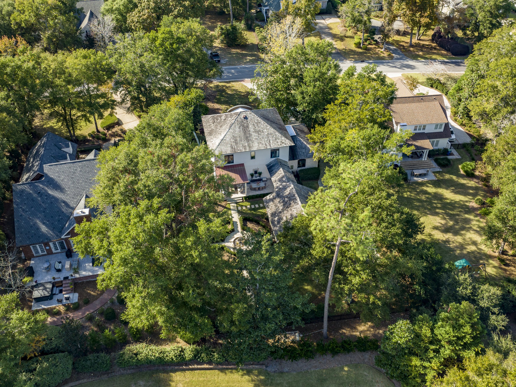
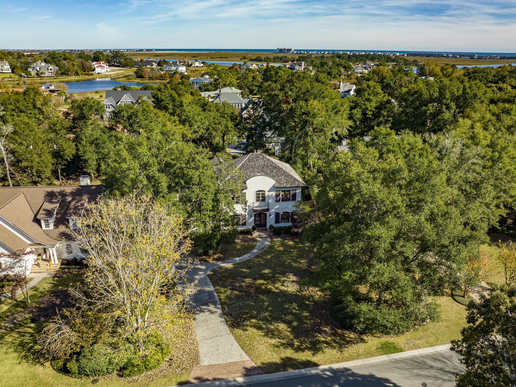
Exceptional home. Every detail finished to perfection. Custom designed home built by Tongue & Groove. 4 Bedrooms, 3 -1/2 Baths plus Bonus Room, 3 fireplaces and Brazilian hardwood floors throughout first floor living areas. 1st Floor Master Suite has fireplace, walk-in shower, separate soaking tub and 17 x 7 walk in closet with private laundry. Living Room with gas log fireplace and Formal Dining Room with large arched windows. Open Kitchen has large Carrara marble island with hand turned carved solid teak base, Carrara backsplash and Monogram gas oven with grill top and pot filler. Off the Kitchen is cozy Study with fireplace and built-ins. Upstairs private Guest Suite features full bath and generous closet space, plus 2 additional bedrooms and Bonus Room. The front and back yards have been completely landscaped by Classic Landscaping.
For the entire tour and more information, please click here.
438 Beachwood Ave, Topsail Beach, NC 28445 - PROFESSIONAL REAL ESTATE PHOTOGRAPHY / AERIAL DRONE VIDEO / 3D MATTERPORT VIRTUAL TOUR
/Expansive water views at 438 Beachwood Ave, Topsail Beach
Breathtaking Waterfront home nestled in the live oaks of Topsail Beach.This Sound front home brings a new meaning to private. Located on 3parcels property has it's own dock & boat lift. Built for entertaining & enjoying the coastal life. 5 bedrm. 3.5 bath home with no detail overlooked. Including a 2 car garage, 3 interior fireplaces, chef's kitchen complete with gas range/double oven & custom cabinetry, open living, dining area, with tongue & grove ceilings, luxury baths, waterfront screened in porch, office/study & sunroom complete with wet bar. Home comes fully furnished ready to sit back and enjoy the sunset!
For the entire tour and more information, please click here.
62' Viking Convertible 2020 - Wrightsville Beach, NC - PROFESSIONAL REAL ESTATE PHOTOGRAPHY / 3D MATTERPORT VIRTUAL TOUR
/Billfish new to market!! Owners change of plans makes this like new 2020 Viking 62 convertible available For Sale. Twin 2000 HP Man V-12 engines with only 440 hours. Fully loaded with all the Options you can think of, Sea keeper, Furuno Omni Sonar, Custom Stars and Stripes hull color, Palm Beach Tower custom Tuna Tower, Willy Vac, Electro-sea raw water system,4-sided enclosure on Fly bridge with A/C with reverse cycle heat, and the popular 4 stateroom/3head layout with a queen bed forward. Boat has a 36.8 knot cruise @ 2000 RPM and an impressive 46 knots @WOT.
For the entire tour and more information, please click here.
11 S 5th Ave, Wilmington, NC, 28401 - PROFESSIONAL REAL ESTATE PHOTOGRAPHY / AERIAL DRONE PHOTOGRAPHY & VIDEOGRAPHY
/This 1904 Victorian Queen Anne home, in the heart of downtown Wilmington, has been meticulously and completely restored by the current owners. The floor plan of this 4 771 square foot home provides an abundance of open space and flexibility of use. Beautifully renovated kitchen includes walnut and maple counter tops, Carrara marble backsplash, 6 burner gas stove with griddle, built in vintage matching corner cabinets (kitchen and dining room), warming oven, wall oven and microwave unit, custom Blue Ridge cabinetry, onyx stone sink, wet bar, separate walk-in pantry, and step-up bar with unique bar back. Many original features including: 7 fireplaces (three with gas logs), leaded glass windows and skylight, refinished hardwood floors on first and second floor, crown moldings, 3 sets of pocket doors, original staircase, 5 panel doors, glass doorknobs and brass hardware, oversized and refinished vintage bath tubs, and push button light switches. The woodwork and exterior wood have been hand stripped down to the bare wood before painting. The systems and roof have all been updated. Windows are operational with storms and custom shades. You will be able to enjoy the welcoming front porch and the original iron fence, iron gate, gas lights, and tree lined street front. You also can relax on either one of the two-tier screened in porch and upper deck in the back overlooking the beautifully walled in garden area. The extra effort was taken to install the stone and metal fencing with an electric gate completely enclose the back yard which boasts two working antique fountains and a private off-street parking area. This unique property is a rare find and a spectacular place to call home.
For the entire tour and more information, please click here.
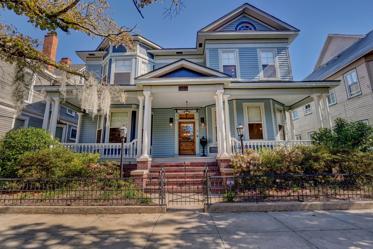

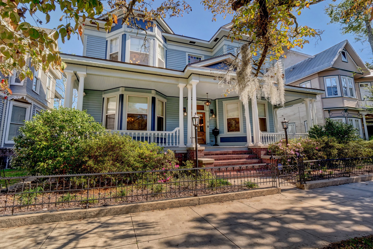
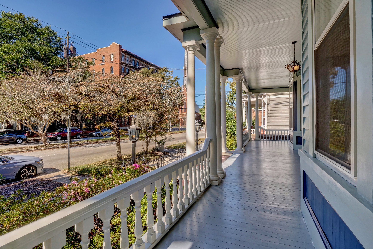
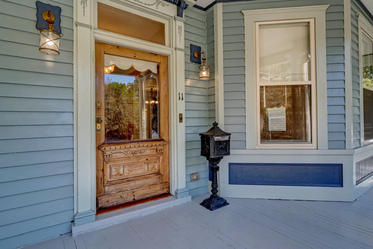
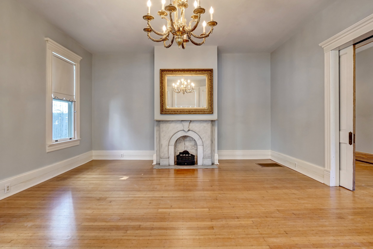
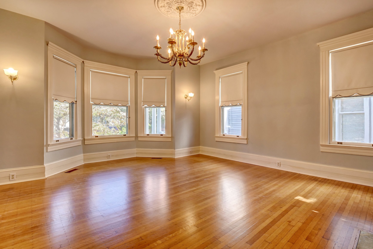
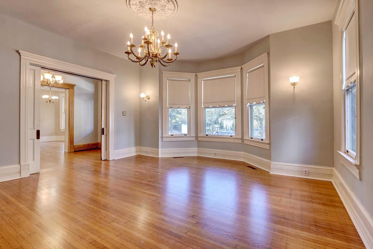
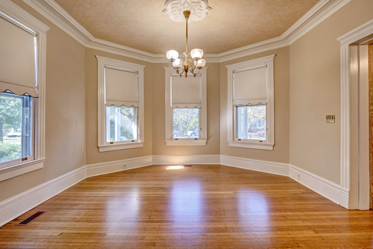
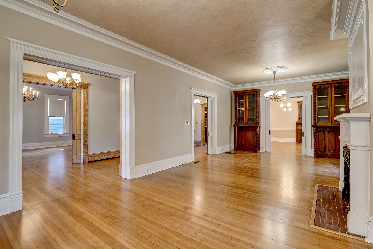


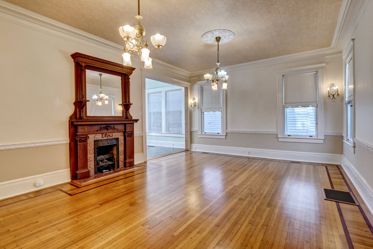
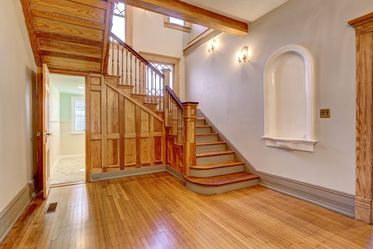
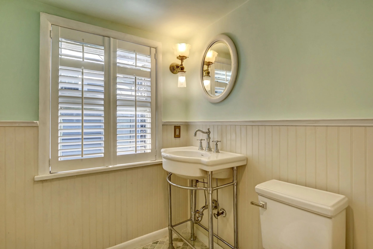
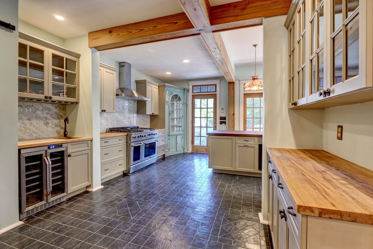
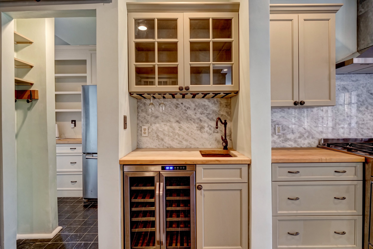
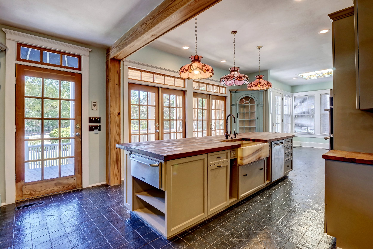
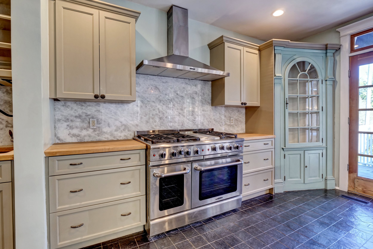
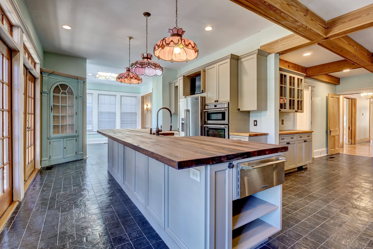
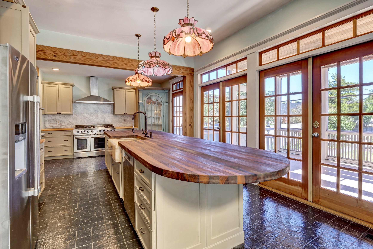

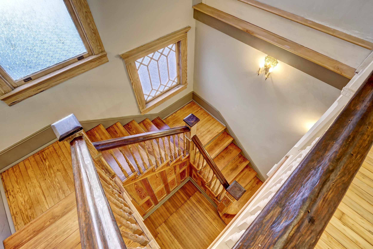
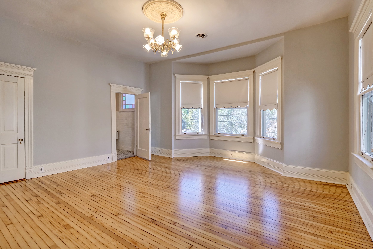
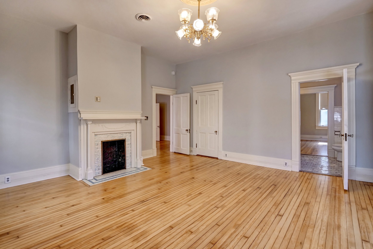
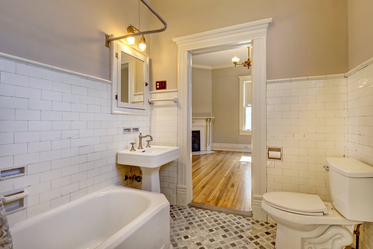
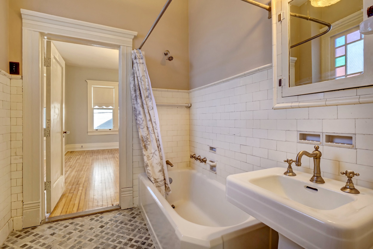
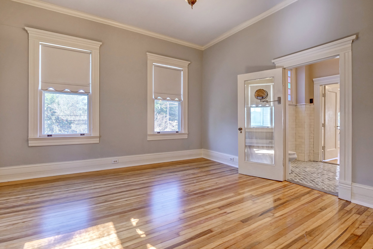
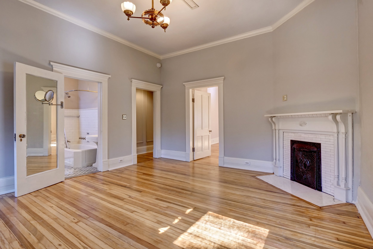
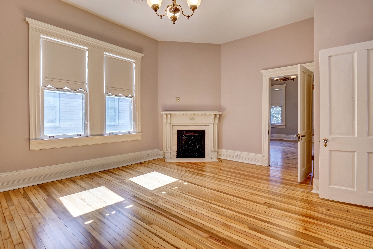
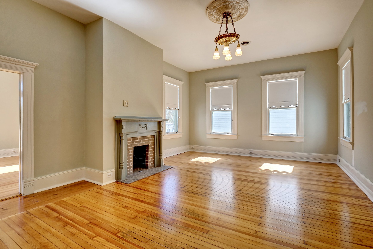
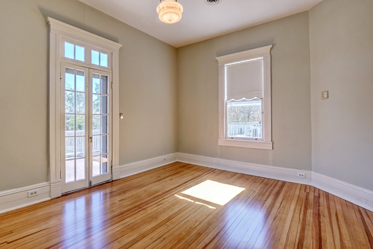
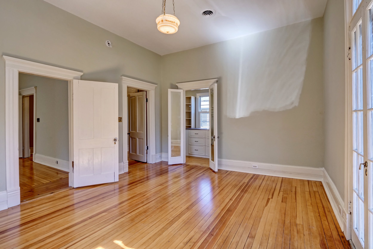
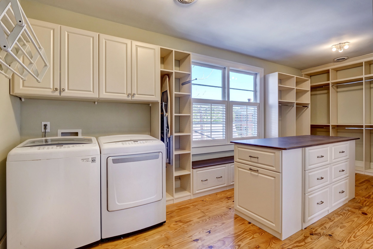
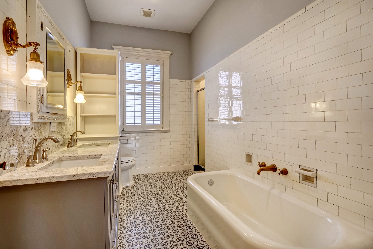
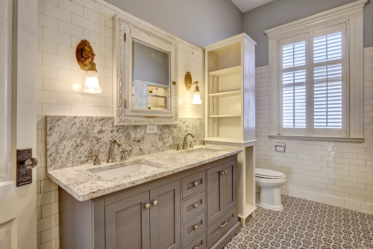
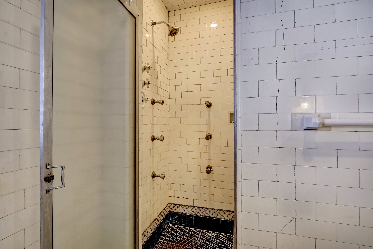
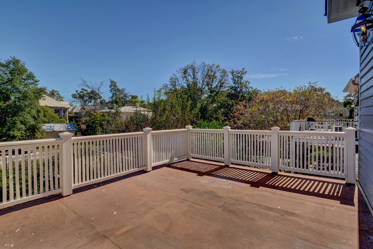
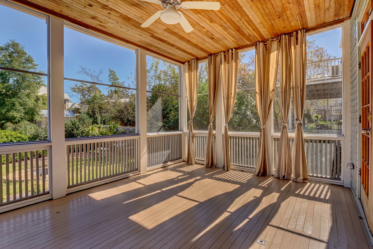
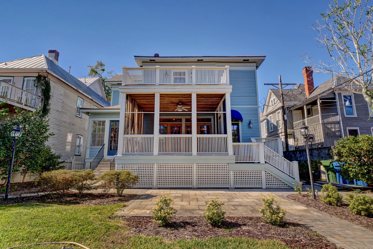
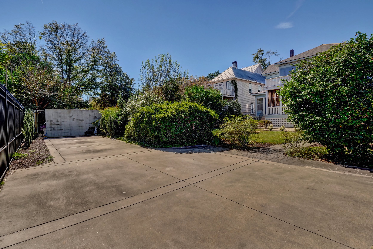
411 Oceana Way, Carolina Beach, NC 28428 - PROFESSIONAL REAL ESTATE PHOTOGRAPHY / AERIAL DRONE PHOTOGRAPHY & VIDEOGRAPHY
/Coastal living at it's best! This wonderful 5 bedroom coastal cottage is located in a gated community, comes with your own 36ft deep water boat slip in protected marina just steps from your door and Private beach access to oceanfront Freeman Park, Bright and airy open floorplan. Spacious living has volume ceiling with beam accents, gas log fireplace, A beautifully remodeled kitchen accent by white crisp shiplap molding, quartz countertops, large center island with wine refrigerator, Stainless appliances, 6 burner gas range/oven and stainless hood, subway tile backsplash/under mount lighting, refrigerator remains, informal breakfast area and formal dining, rich wood flooring , two bedrooms and full bath located on main living floor, spacious master suite retreat is located all by itself and has a walk out balcony with beautiful ocean views to enjoy your morning coffee with an incredible sunrise, walk-in closet, spa like bath with whirlpool bath and large walk-in shower, the lower level offers two more bedrooms (one currently being used as a home gym), full bath and family TV entertainment room, Two extra deep garage bays, outdoor shower, prewired for generator to be used with propane tank, low maintenance exterior vinyl shake, metal roof, circular drive for all your guest, an abundance of covered front porch for entertaining and to relax with a good book while enjoying the salt air and ocean breeze, a wonderful primary residence or second home get away, rear yard is big enough for private pool addition with ARC approval, two propane tanks one owned and one is leased.
For the entire tour and more information, please click here.
136 Rice Hope Run, Leland, NC 28451 - PROFESSIONAL REAL ESTATE PHOTOGRAPHY / TWILIGHT PHOTOGRAPHY / AERIAL DRONE VIDEOGRAPHY
/Casual elegance in this waterfront home on the Brunswick River. Custom built by Steve Weiss, it offers quality craftsmanship in a stunning setting on a cul-de-sac lot under 400+ year-old towering oaks. Your own pier at your back door leads to a 42-foot float dock, and lift that accommodates 6, 000 lbs. The rocking chair front porch (636 sq. ft.) leads to the breathtaking entry and living space, Living room opens to gathering/breakfast area and remodeled gourmet kitchen. The efficient kitchen features six-burner Kitchen Aid gas range/oven, stainless vent hood, Dacor wall oven and microwave, two dishwashers, and plenty of cabinet storage, walk-in pantry, wine cooler. Dining room gives you the feeling of the outdoors. Office/study has built- in desk, and space for bookshelves and seating. Warm oak flooring throughout downstairs. Spacious ground level master retreat features custom plantation shutters and window treatment. ''Spa-like'' bath has oversized whirlpool/separate tile shower, and water closet. Custom molding and dentil molding is featured throughout the ground level. Two additional bedrooms upstairs have on-suite baths, and bonus family/game room. There's sewing/wrap storage area, and a crafts closet. Over 500 sq ft of screened back porch plus 520 sq ft of rear decking is the perfect area to relax or entertain. Rear lower ground level has outdoor shower and storage in the ''stand-up'' crawlspace. Walk-in, stand-up floored attic has plentiful storage space plus a workshop (not heated or cooled) above the 3-car garage which can be finished in the future as guest quarters or gym. A full house generator ensures life isn't interrupted with a power outage. The yard is full of mature southern flora of azaleas and lawn. Located just over the Cape Fear Bridge, you can travel by auto or boat, into Wilmington for dining and entertainment.
For the entire tour and more information, please click here.
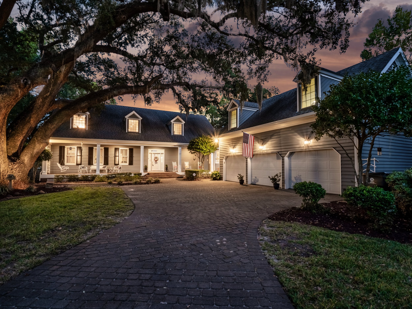
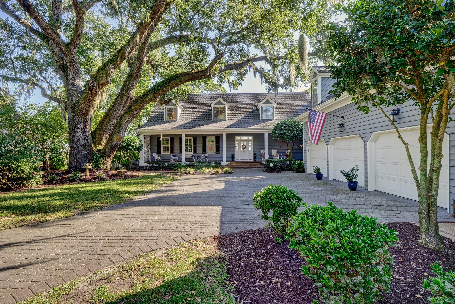

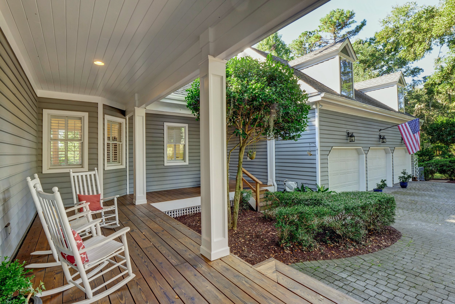

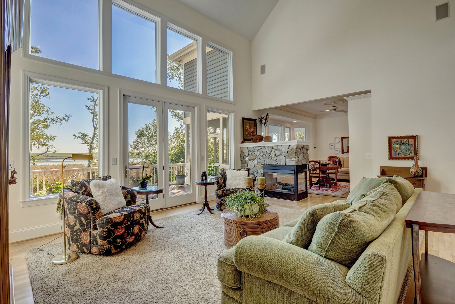
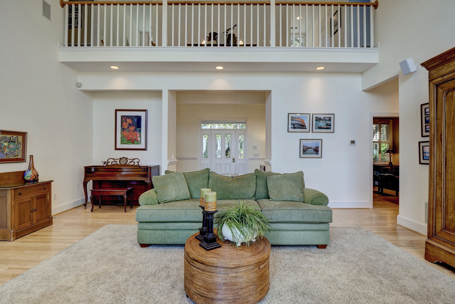
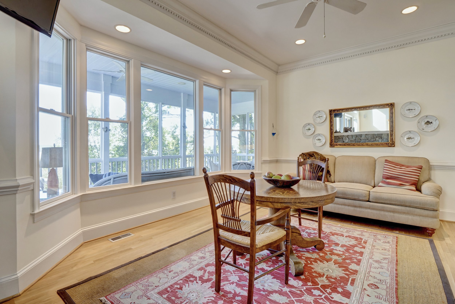
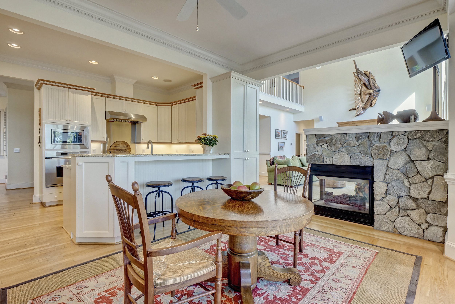
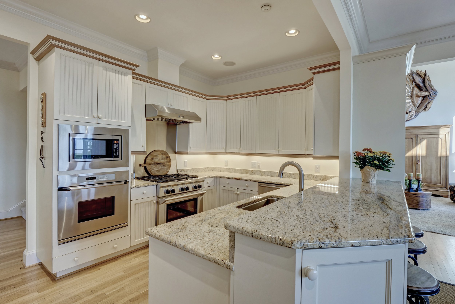
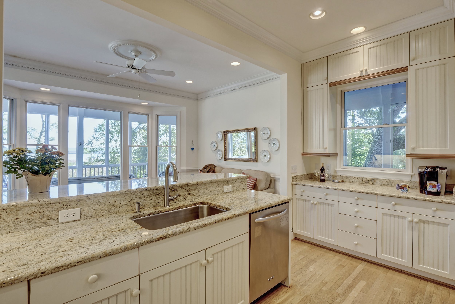
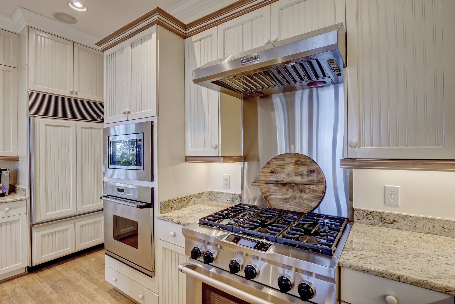
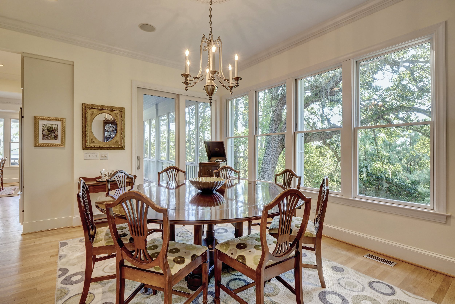
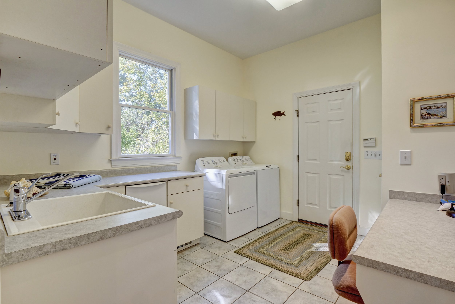
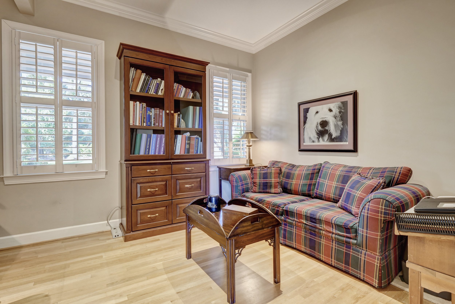
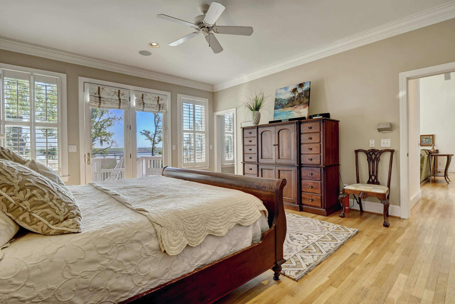
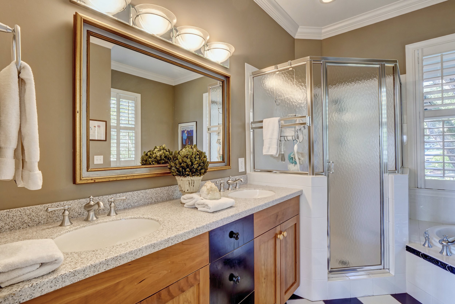
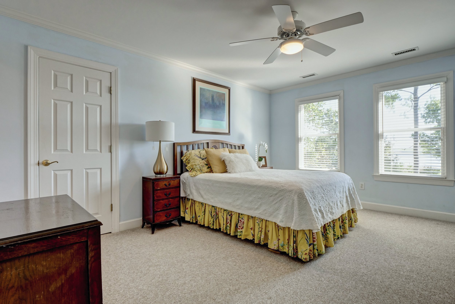
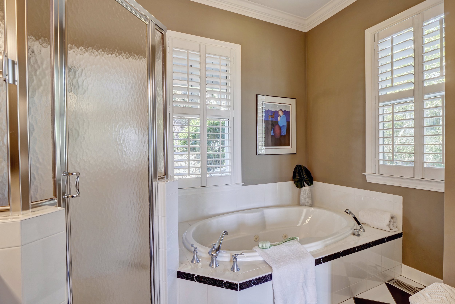

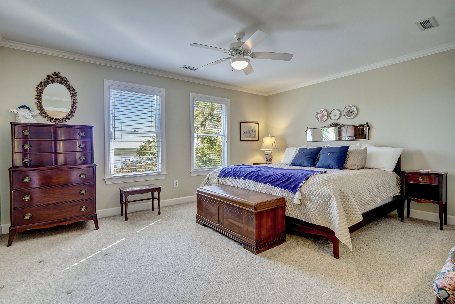
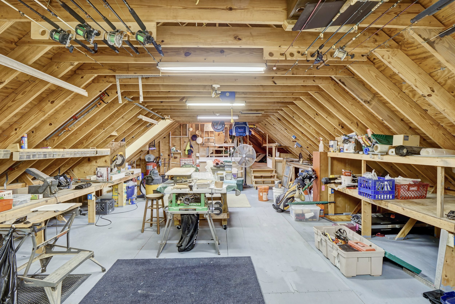
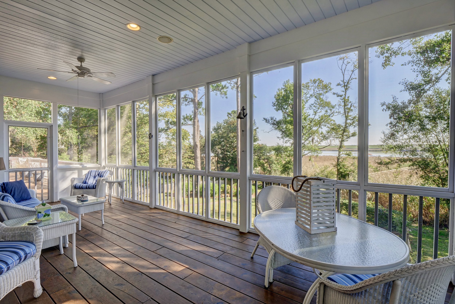
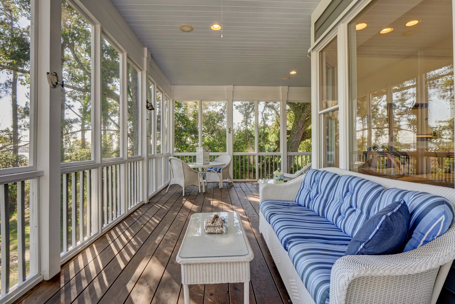
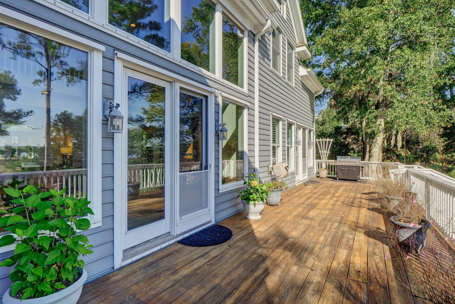
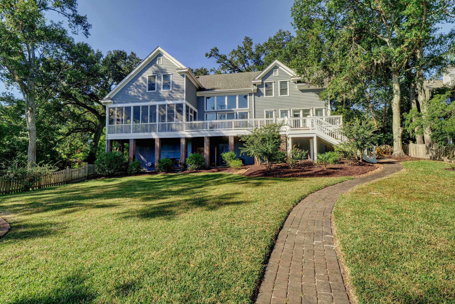
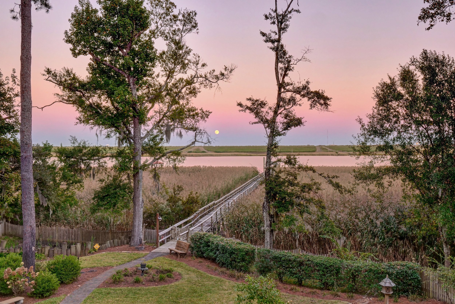
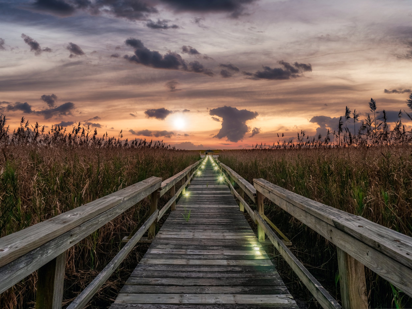
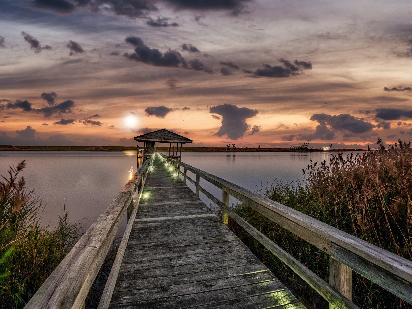
914 Bumble Bee Lane, Topsail Beach, NC 28445 - PROFESSIONAL REAL ESTATE PHOTOGRAPHY / 3D MATTERPORT VIRTUAL TOUR
/Amazing opportunity in the gated Queens Grant Community-1 of the last single family residential offerings. The inviting coastal and comfortable design has views from all angles. This spectacular waterfront home located off the Topsail Sound area known as Banks Channel will be professionally decorated and furnished by Lorraine Hayes, an established High Point designer. The reverse floor plan featuring an elevator for your convenience makes it easy to stock the spacious kitchen for fun and entertaining around an expansive granite island and adjoining dining area. The Kitchen is finely appointed with upgraded, stainless Pro-style appliances. Rounding out the top floor is a secondary den that would make a lovely ''work from home'' room with a GRAND view. This gated waterfront community also includes amazing amenities: Private Ocean and Sound accesses, one of the largest pools on the island, hot tub, clubhouse, playground, sports courts, charcoal grills and picnic tables in the recreation pavilion, day docks, and an expansive private boat ramp.
For the entire tour and more information, please click here.
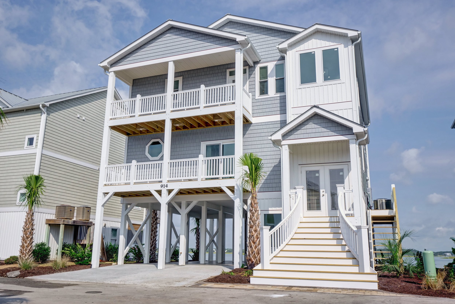
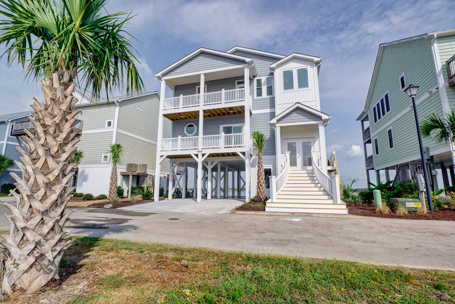
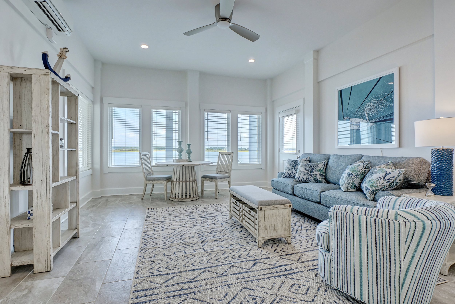
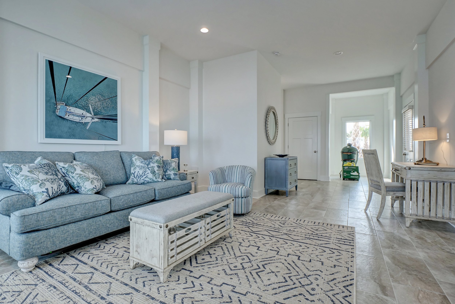
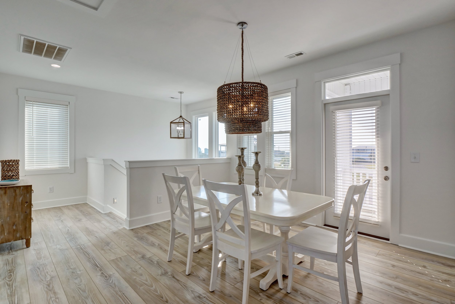
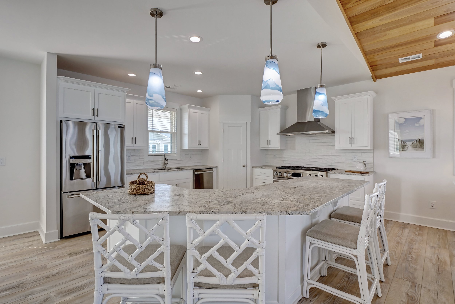
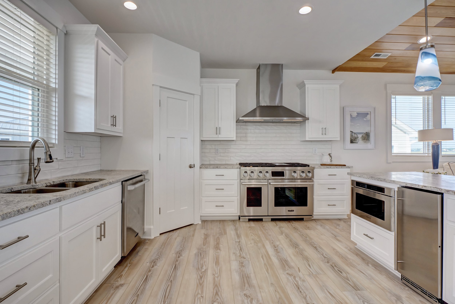
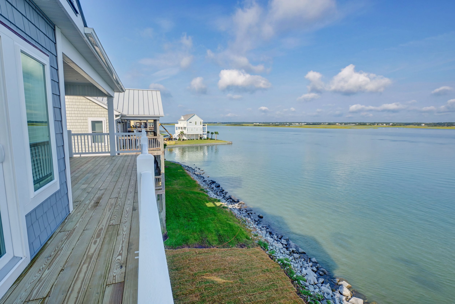
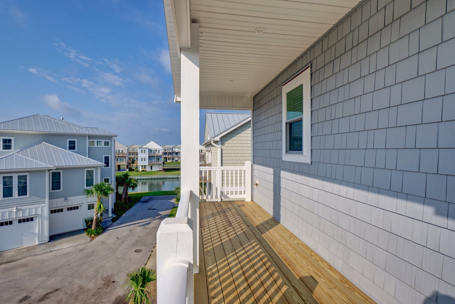
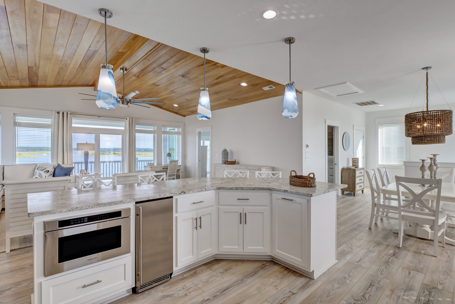
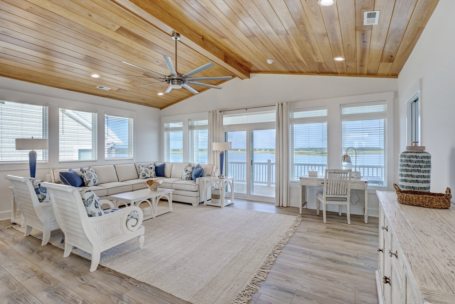
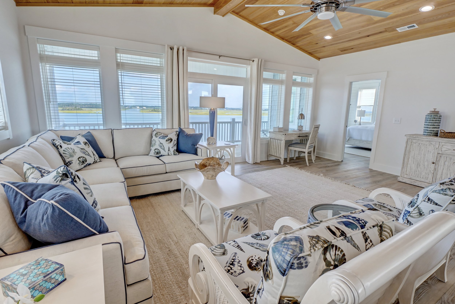
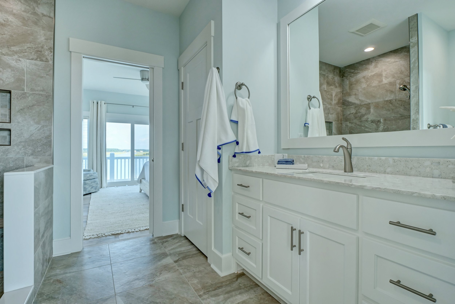
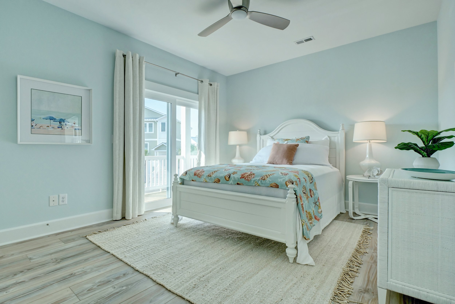
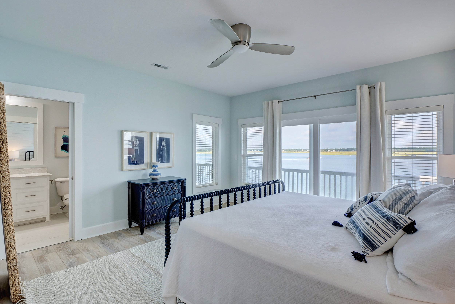
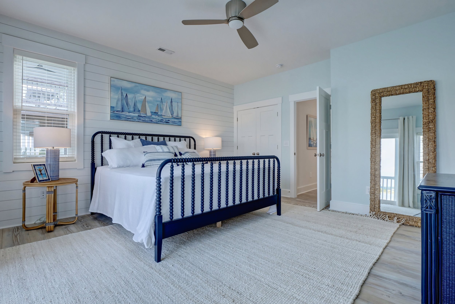
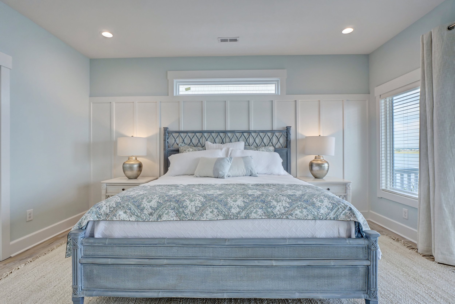
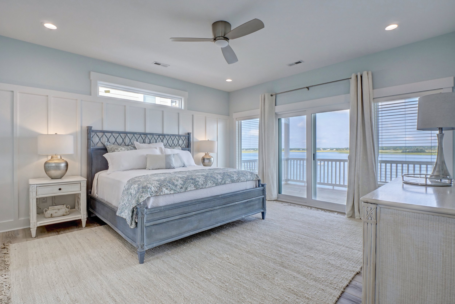
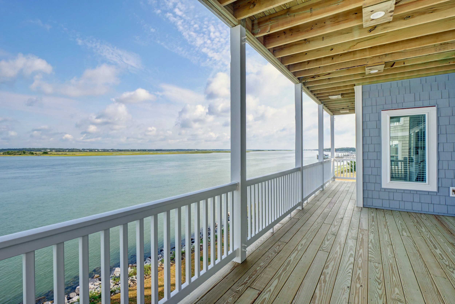
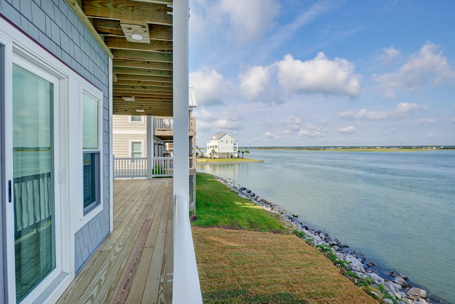
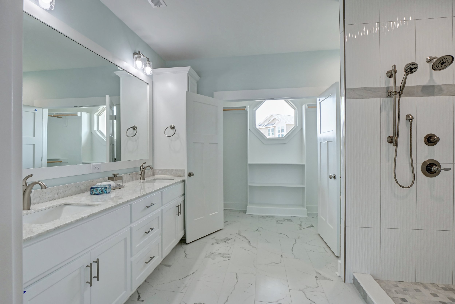
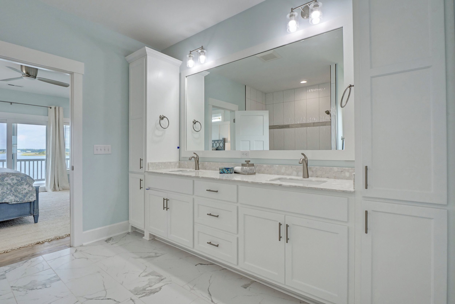
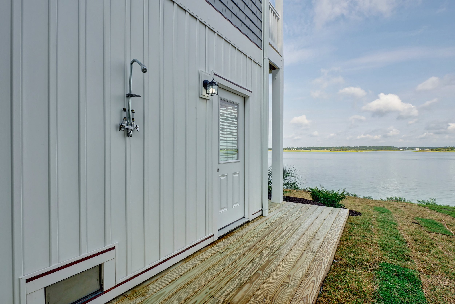
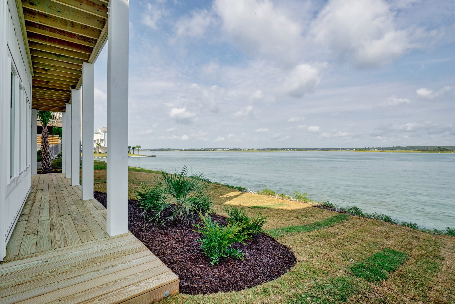
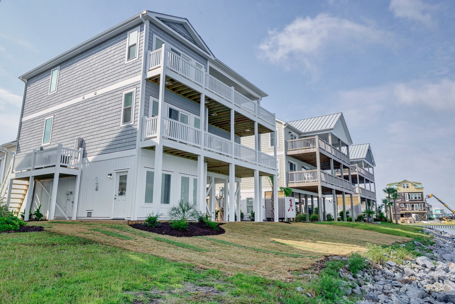
513 S Lumina Ave, Wrightsville Beach, NC 28480 - PROFESSIONAL REAL ESTATE PHOTOGRAPHY / 3D MATTERPORT VIRTUAL TOUR
/Unique opportunity to own one of the jewels of Wrightsville Beach. This luxury 4 or 5 bedroom, 6 bath property sits on an ocean front lot and a half with unobstructed views of the Atlantic and private beach access. The main floor features a wide open family room, kitchen, and dining area all with ocean views. On the top floor the master bedroom and bath extend across the entire back of the house again with ocean views and a lovely covered porch. The quality of the finishes is unequaled and the appliances are just as impressive with Sub Zero, Thermador and Viking. There is an elevator to all three floors, heated saltwater pool and spa, and abundance of parking inside and out with a grill set up on the main floor porch overlooking the pool and ocean. Even with all the grandeur you will be able to enjoy easy private beach living with sunset views from the double front porches. While close to Mayfaire shopping and all the exciting downtown Wilmington activities. ''Every day here is like being on vacation.''
For the entire tour and more information, please click here.
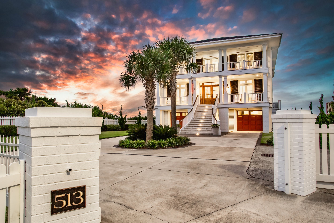
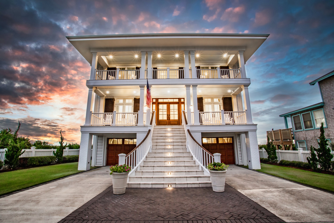
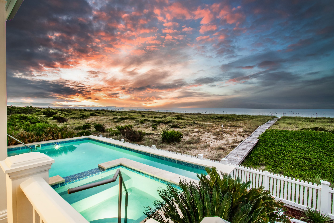
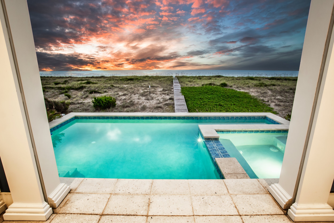
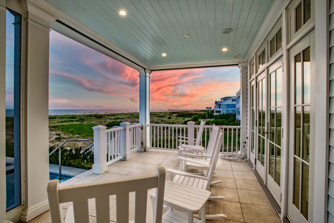
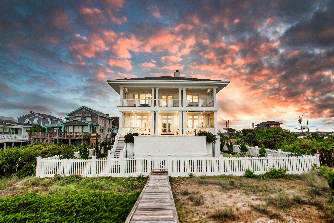
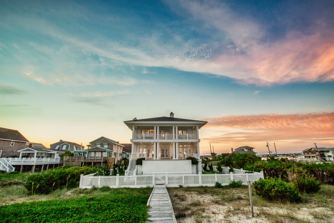
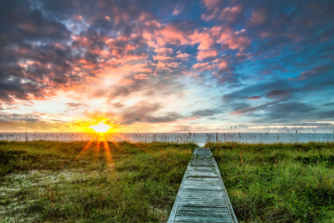
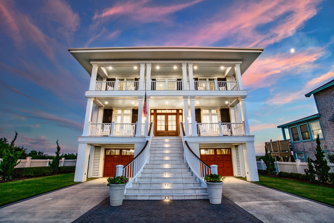
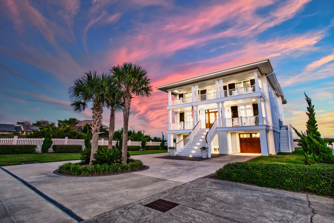
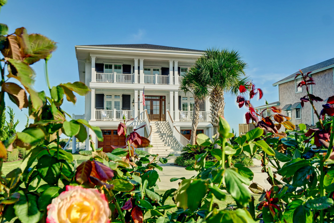
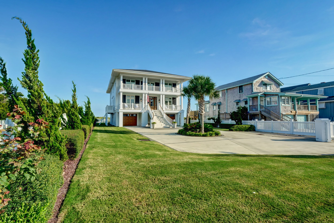
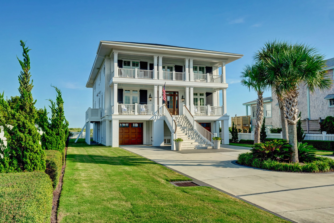
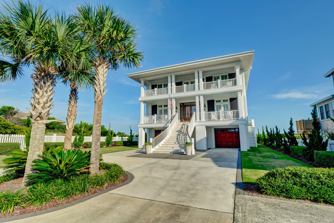
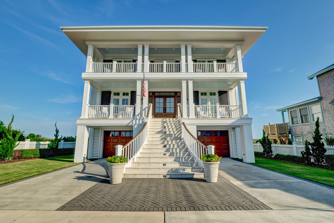
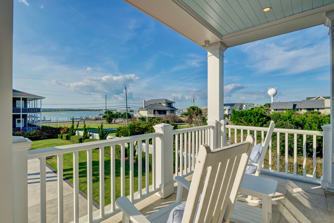
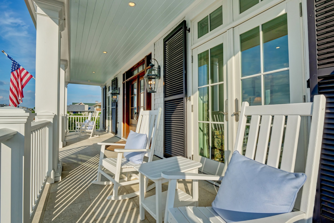
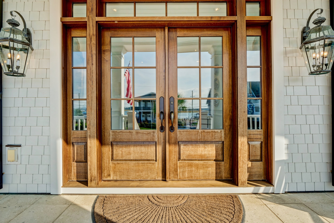
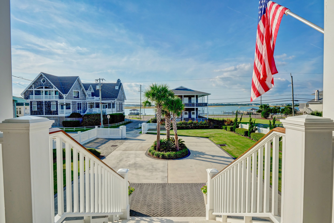
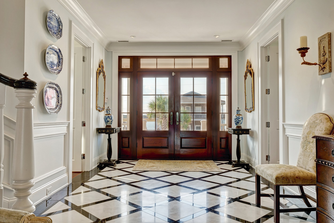
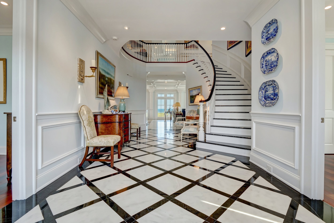
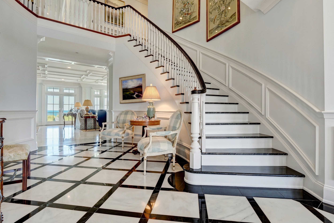
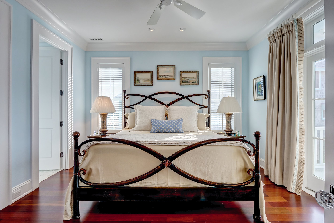
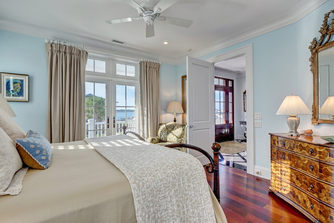
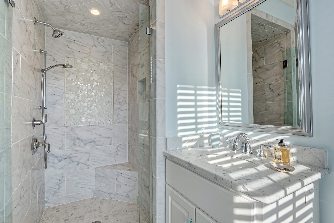
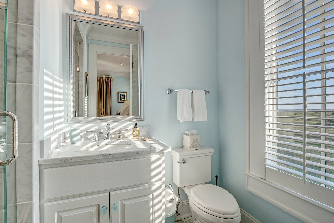
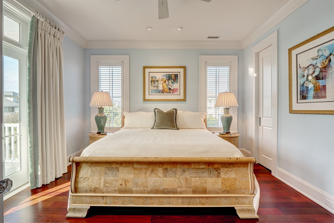
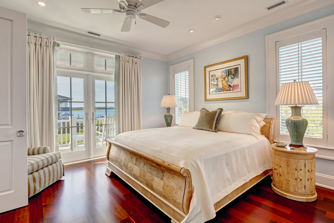
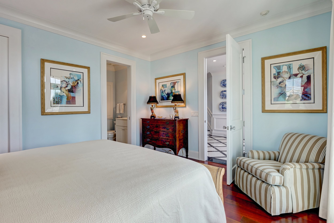

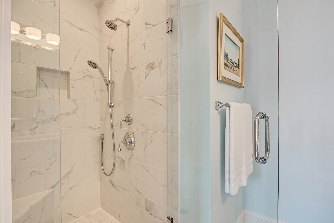
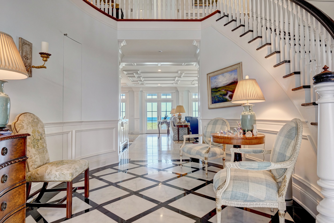
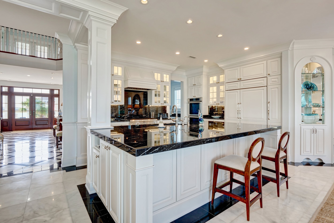
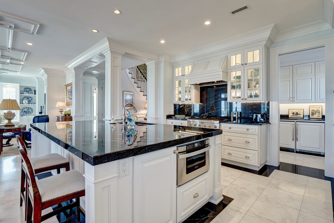
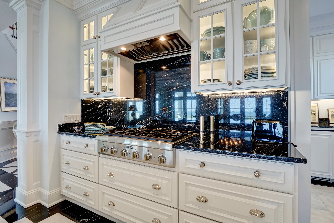
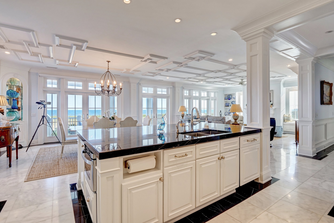
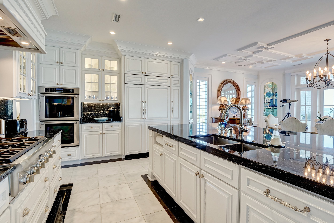

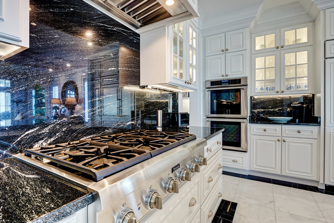
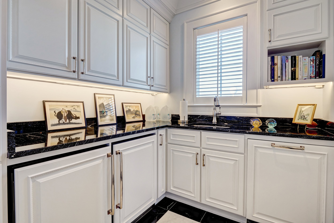
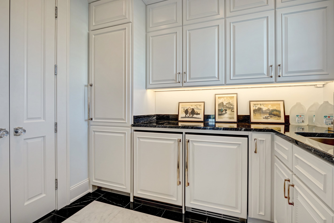
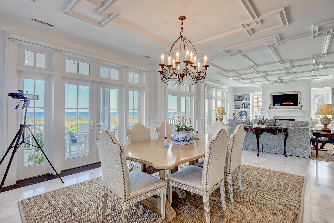
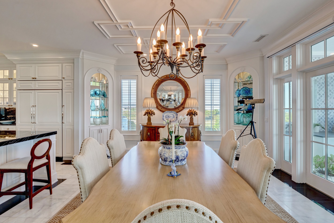
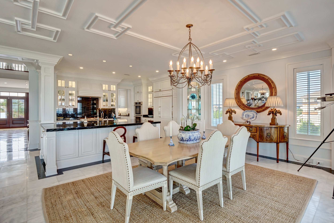
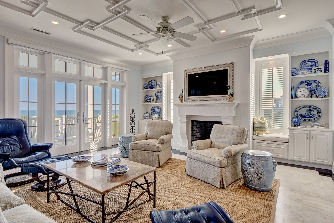
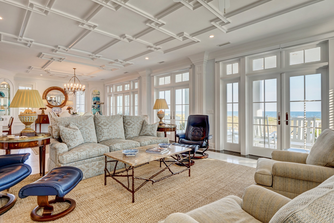
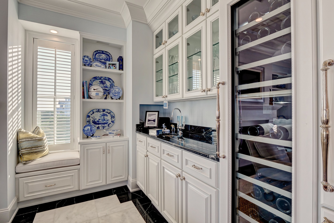
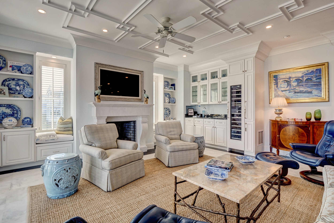
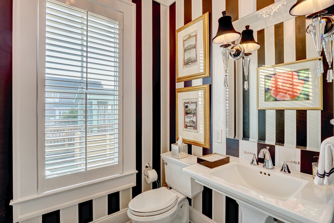
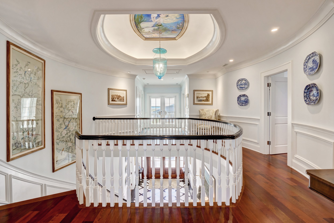
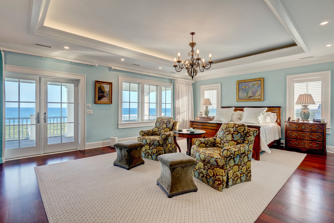
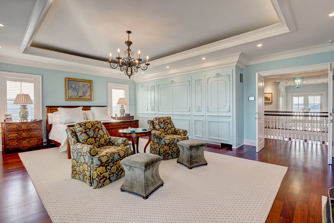
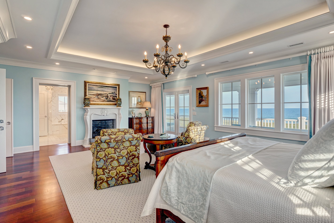
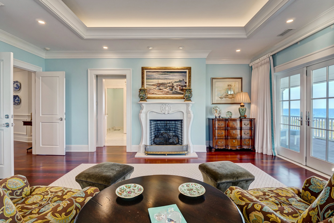
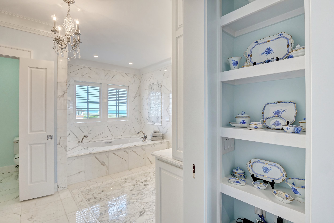
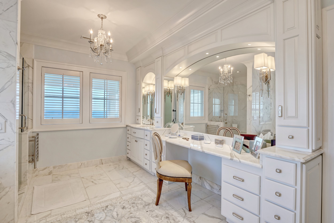
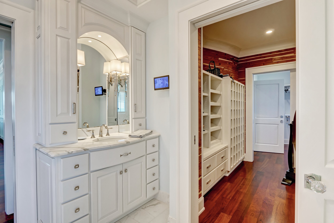
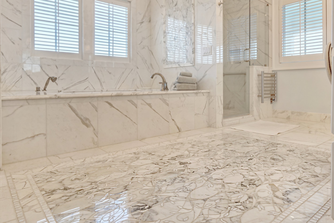
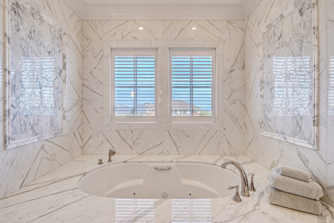
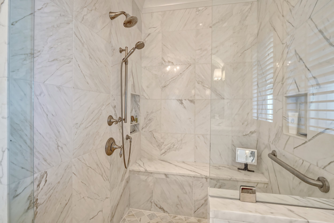
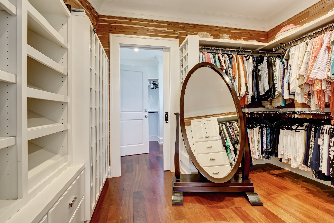
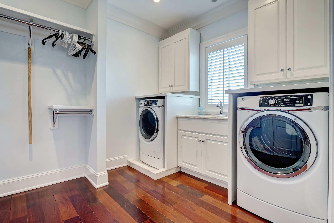
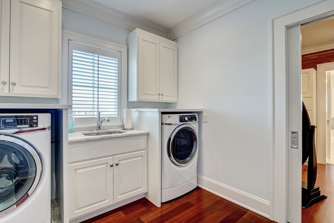
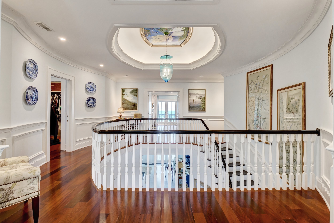
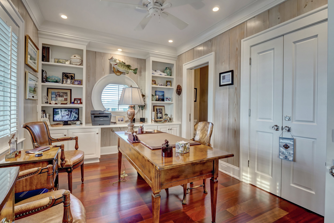
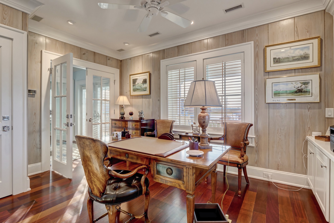
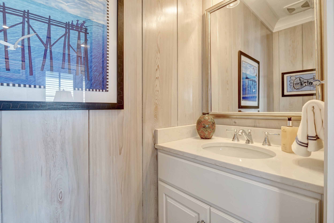

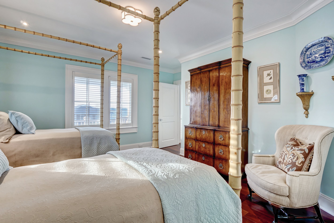
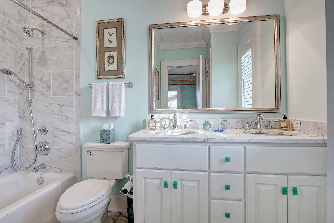
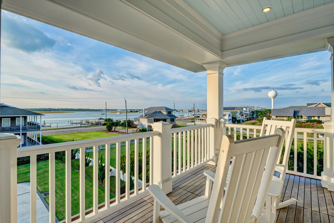
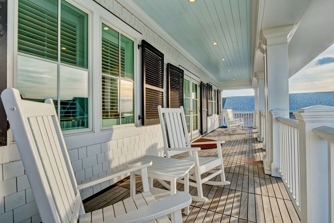
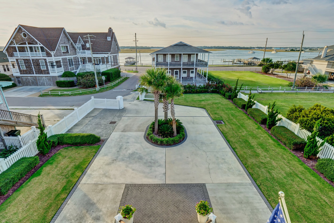
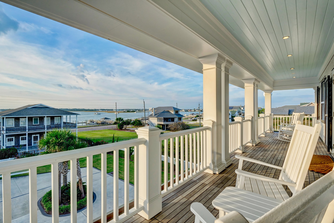
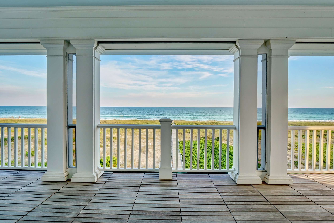
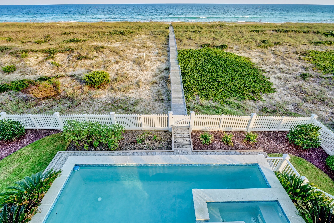
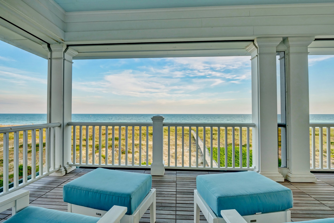
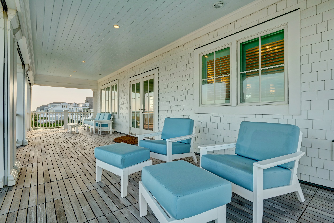
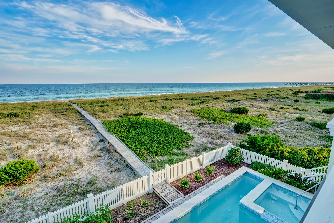
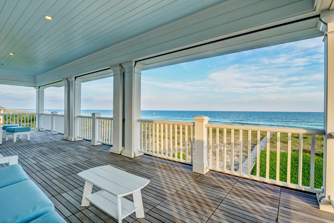
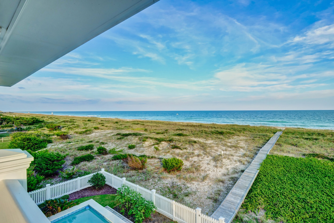

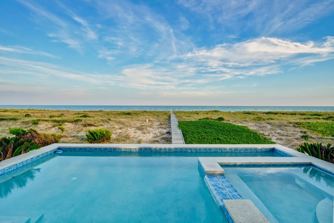
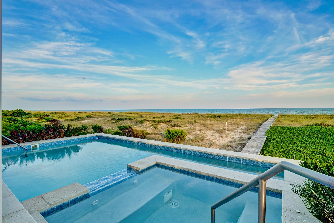
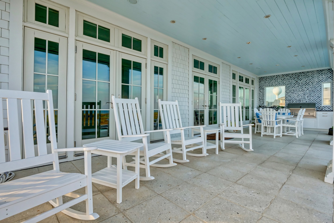
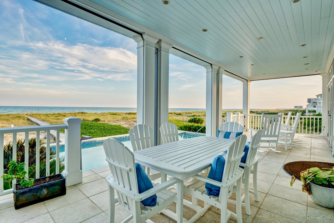
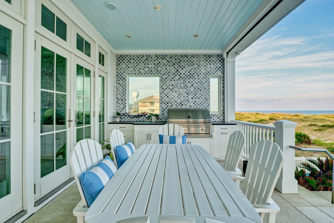
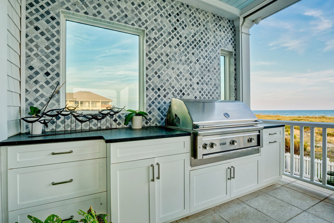
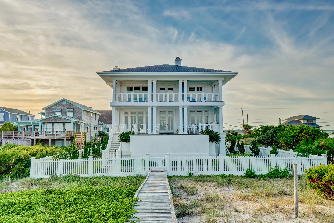
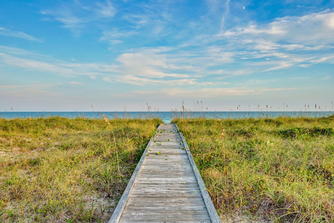

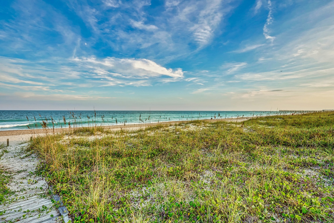
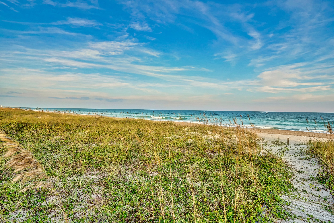

807 Forest Hills Dr, Wilmington, NC 28403 - PROFESSIONAL REAL ESTATE PHOTOGRAPHY / 3D MATTERPORT VIRTUAL TOUR
/A must-see grand, elegant Georgian home in Forest Hills with 3.4 acres of land. This home was designed by renowned Richmond architect C.W. Huff and custom built in 1940. Large rooms with hardwood floors, gorgeous dental crown moldings, and almost 10-foot ceilings throughout the home. Lots of closets and storage space. An 850 sq foot downstairs master suite was added in 2018. The addition was designed by Chris Boney of LS3P Architects with exquisite attention to detail and seamless continuity in keeping with the quality and craftsmanship of the original home. Enjoy reading your paper in the bright sunroom which features a herringbone pattern brick floor, lots of windows and custom wood paneling.The basement is perfect for a bonus room or playroom and also has a fireplace. This home has a gracious back patio and courtyard, which is perfect for entertaining. An extra perk is the whole-house generator which keeps all the electricity and appliances working in any kind of storm or power outage. The property is located in a convenient area of midtown Wilmington.
For the entire tour and more information, please click here.
2 Fairmont St, Ocean Isle Beach, NC 28469 - PROFESSIONAL REAL ESTATE PHOTOGRAPHY / VIDEOGRAPHY / AERIAL PHOTOGRAPHY
/The beach house you've been waiting for! Situated on an oversized, canal front lot, you will find yourself wondering where the best place to relax in this home is. From the abundant outdoor deck space, to the large fenced-in yard, to the gazebo and even the dock overlooking the canal...the possibilities for relaxation are endless! Heading inside you will find two primary suites, one on each level with their own bathrooms, two additional bedrooms, living space made for entertaining, and an exceptional kitchen. The location of 2 Fairmont Street cannot be beat. You have a front row seat to the July 4th parade, you are a block from the beach, and you are a very short distance to Ocean Isle Beach's most popular attractions like putt putt, the park, and all of the restaurants! Don't miss this fantastic opportunity! Please see the attached list for all of the fantastic upgrades. Home has never been rented. 2014 Yamaha Jet Ski with less than 20 hours and 2017 Yamaha Jet Ski with less than 5 hours are both included with sale of house.
For the entire tour and more information, please click here.
