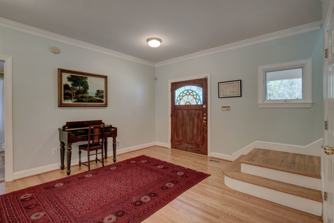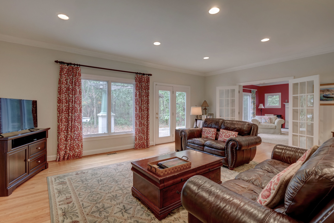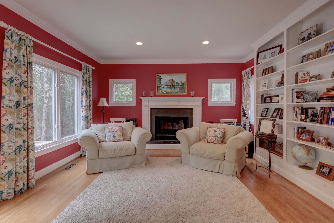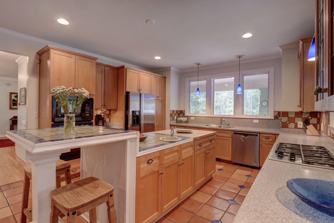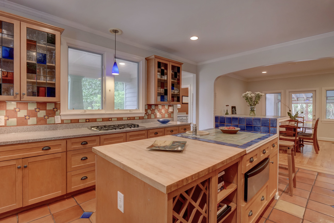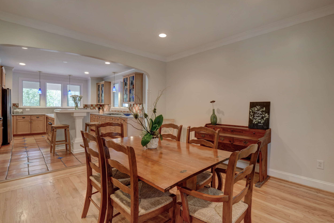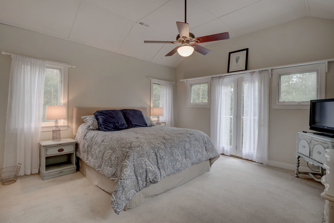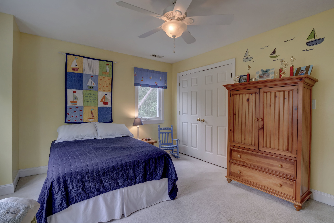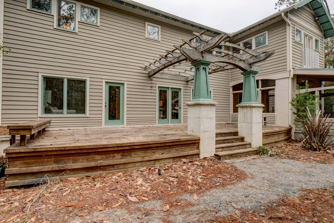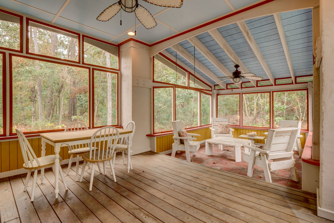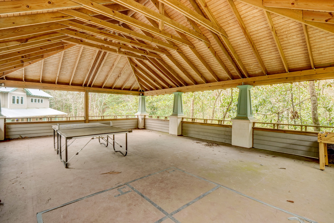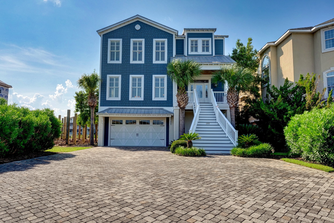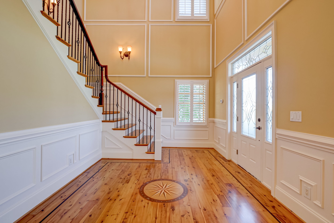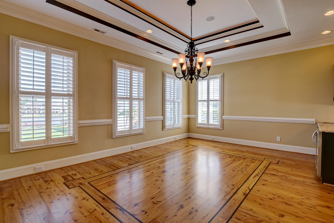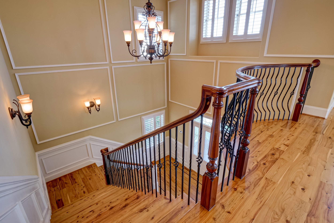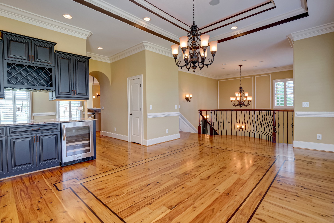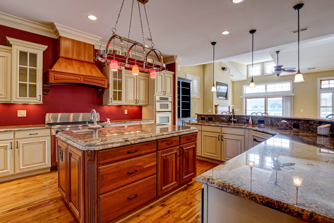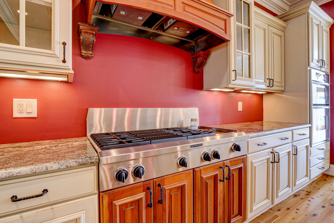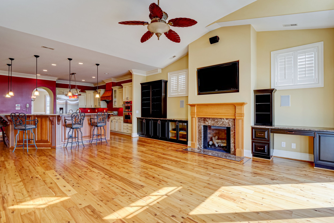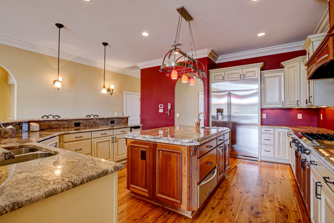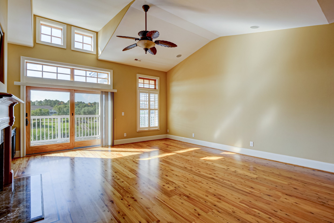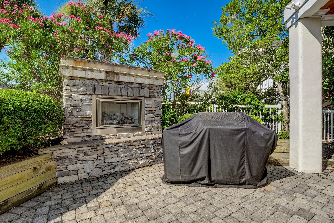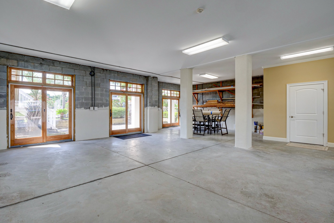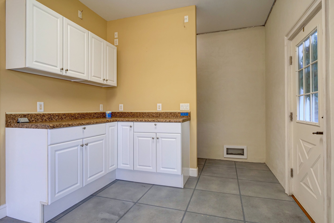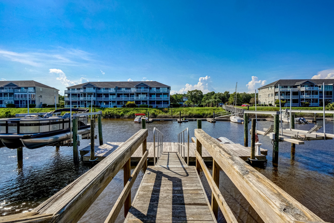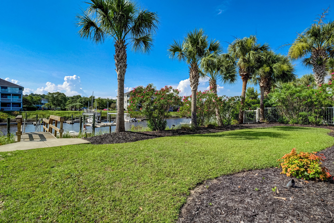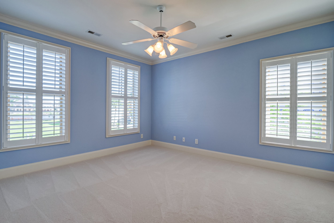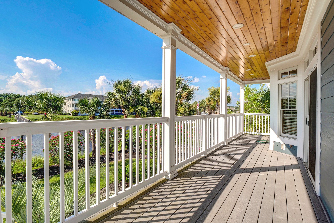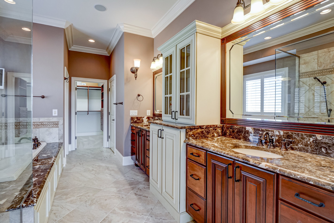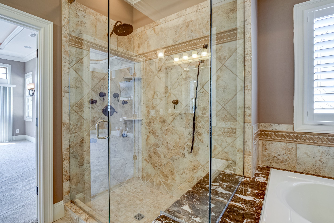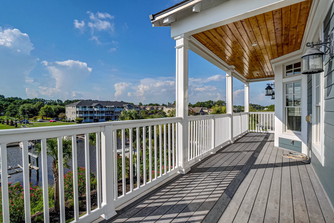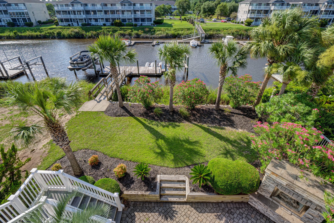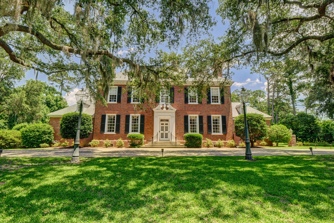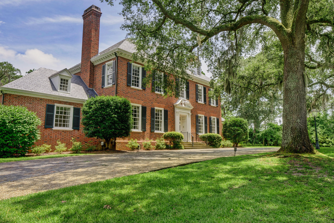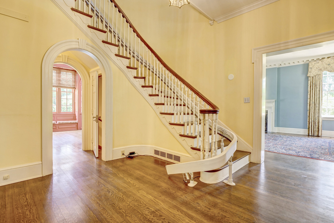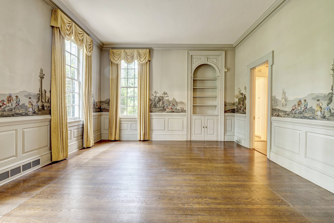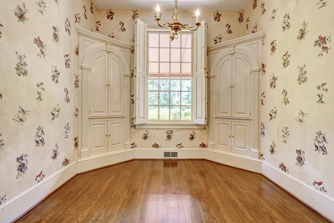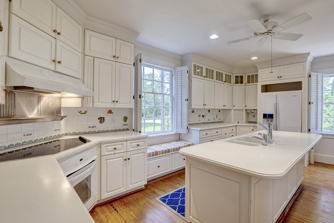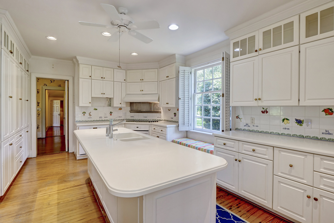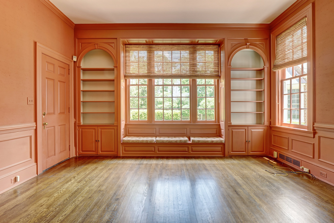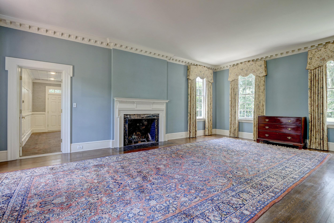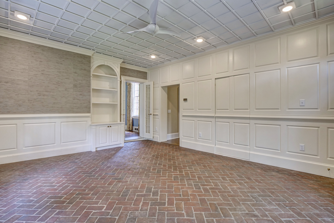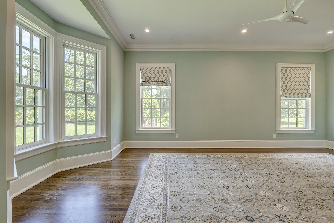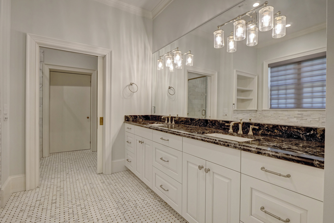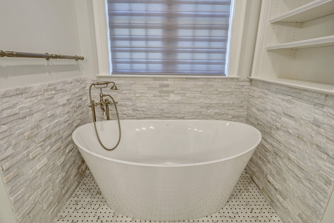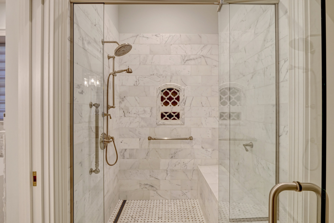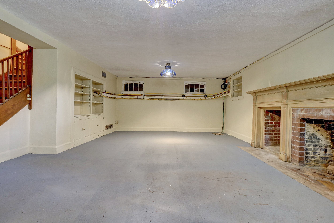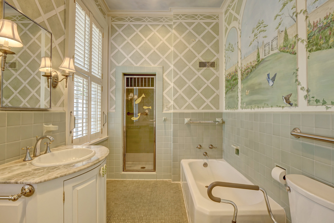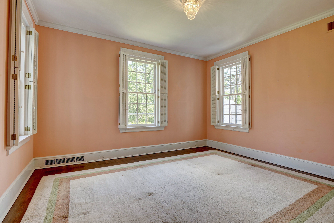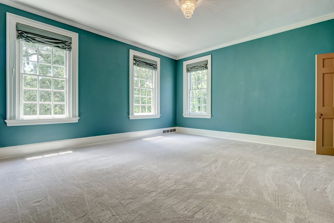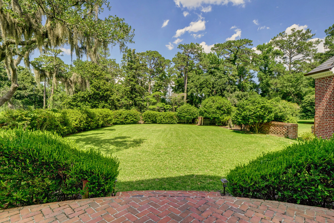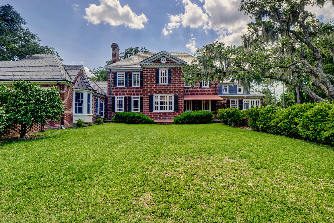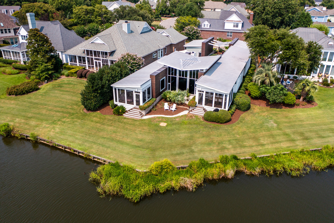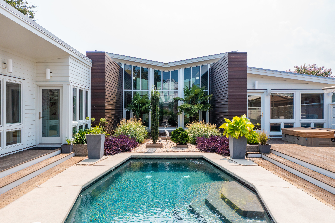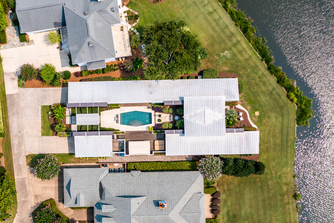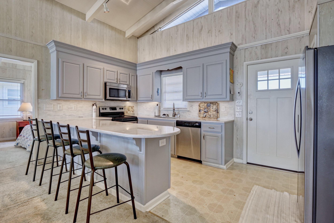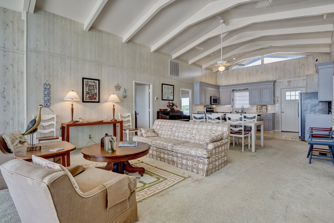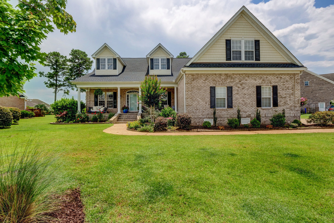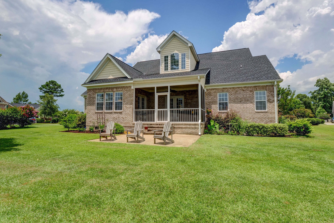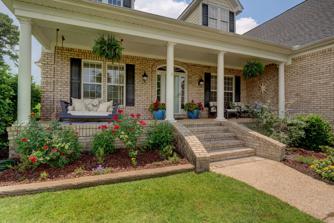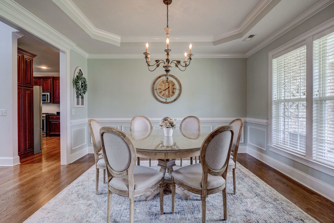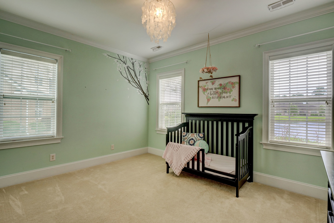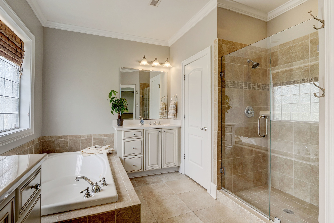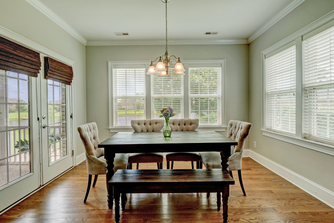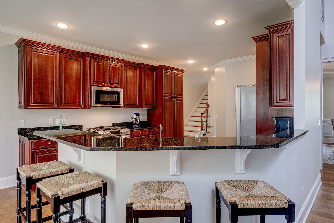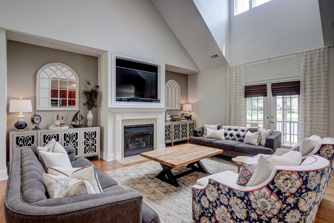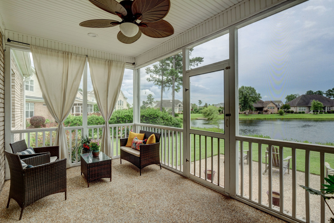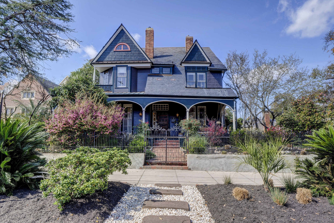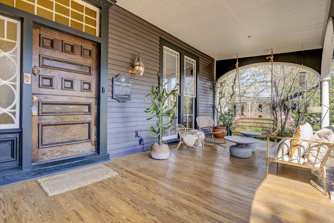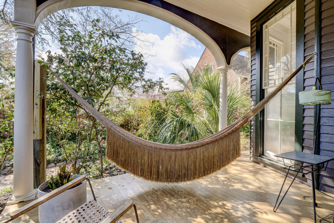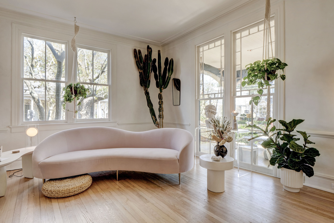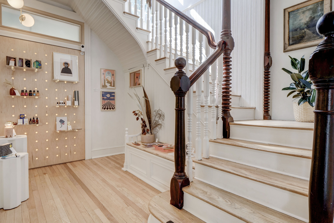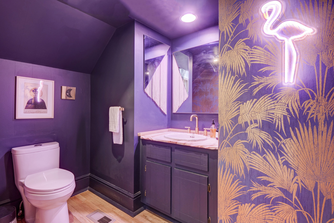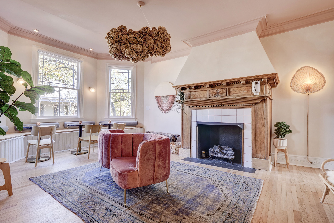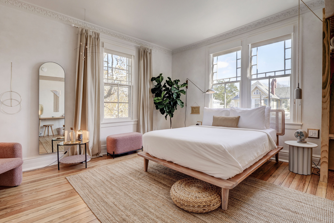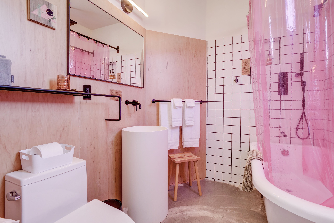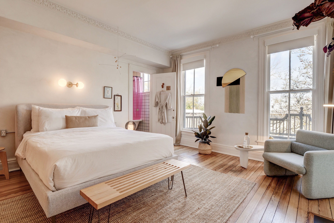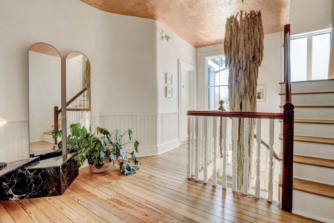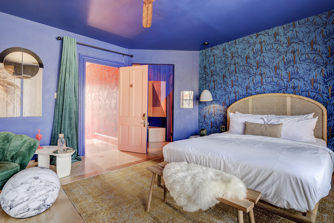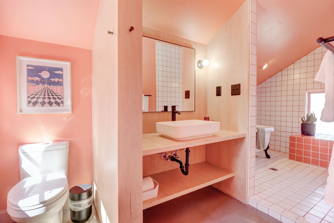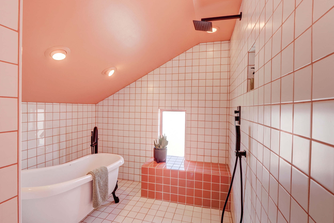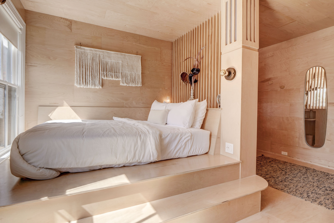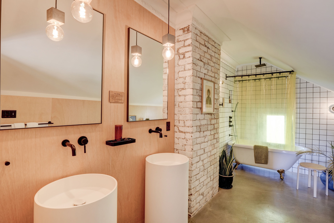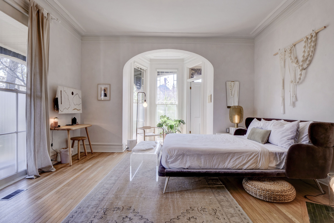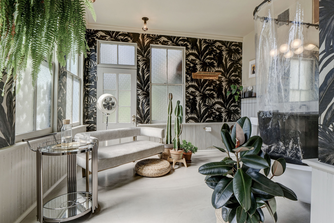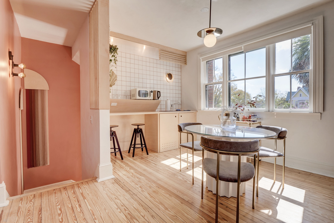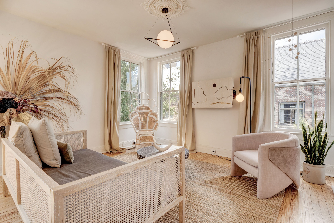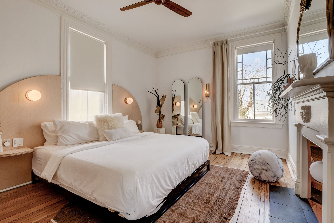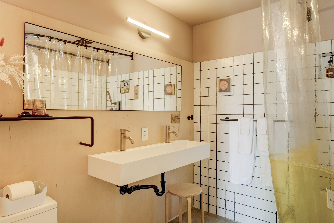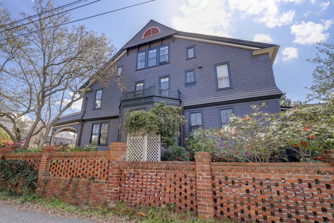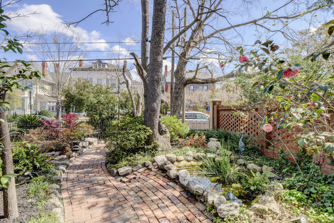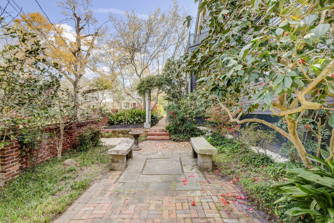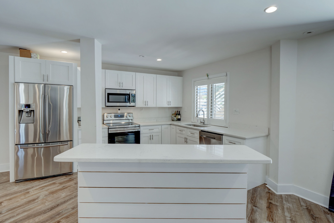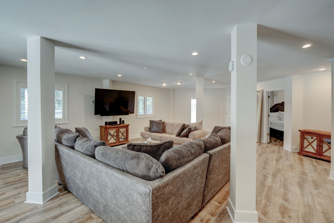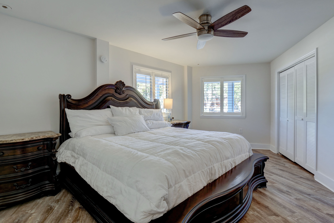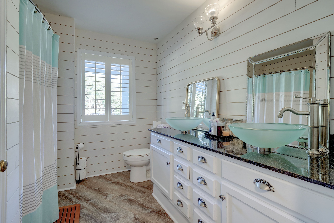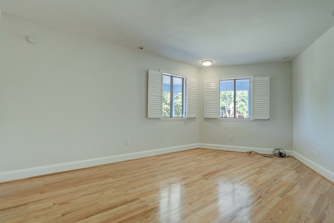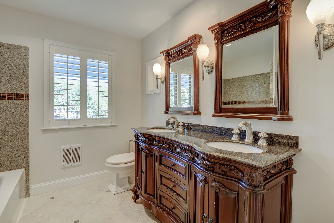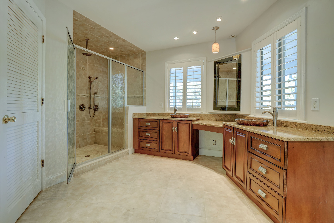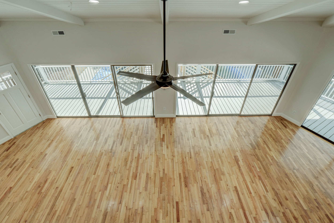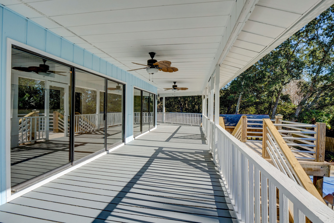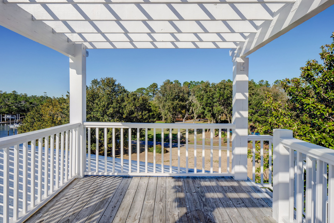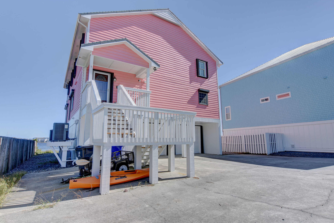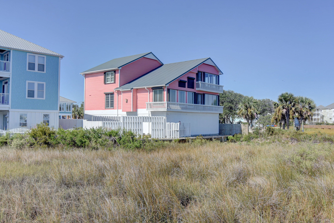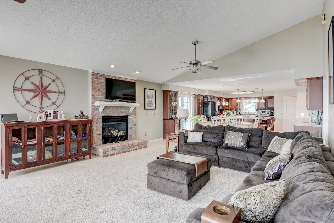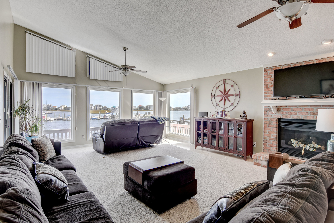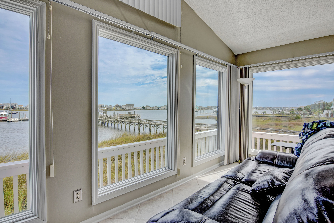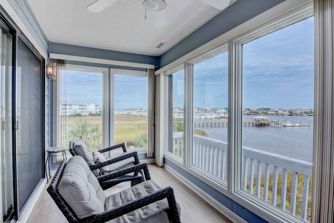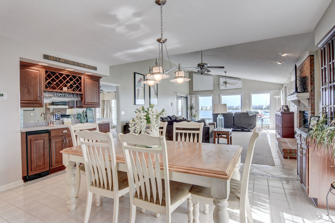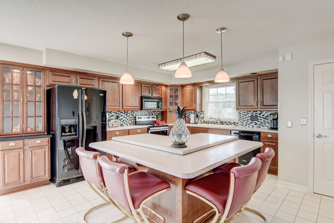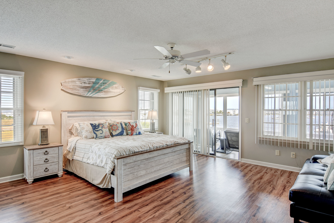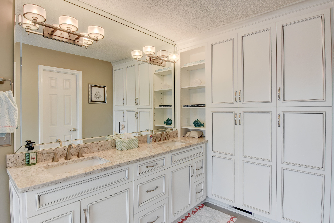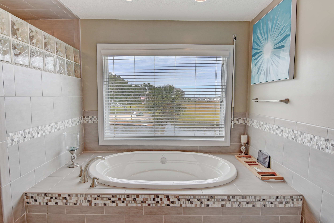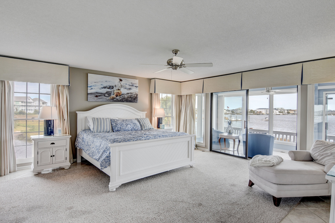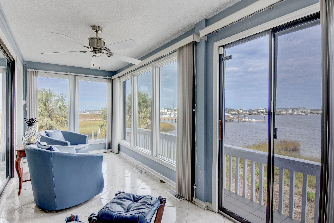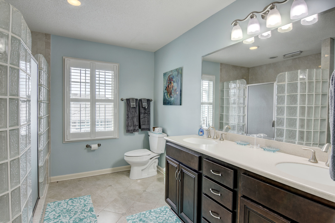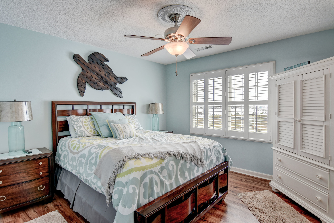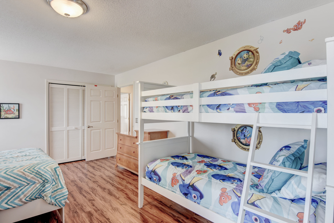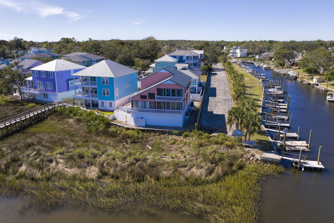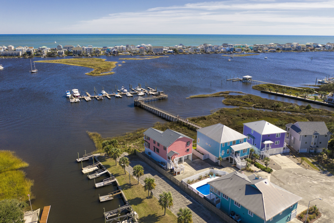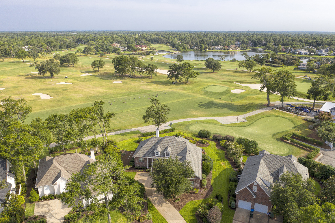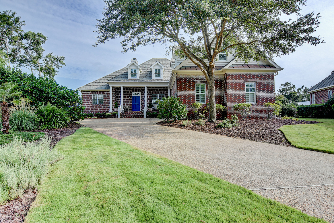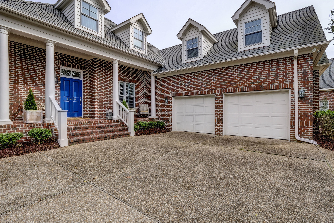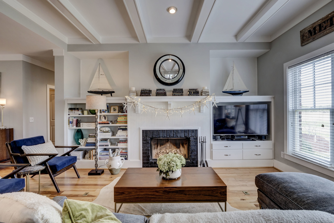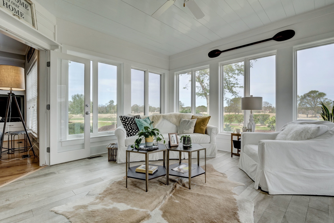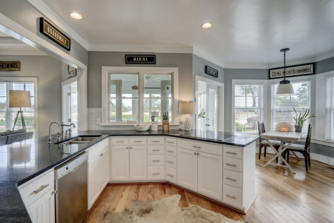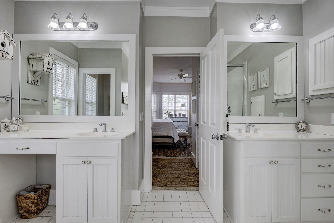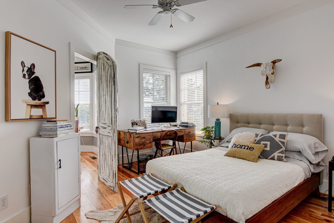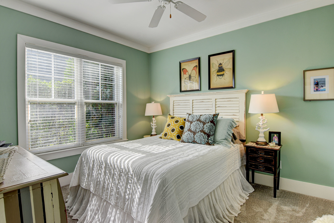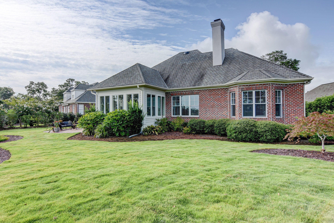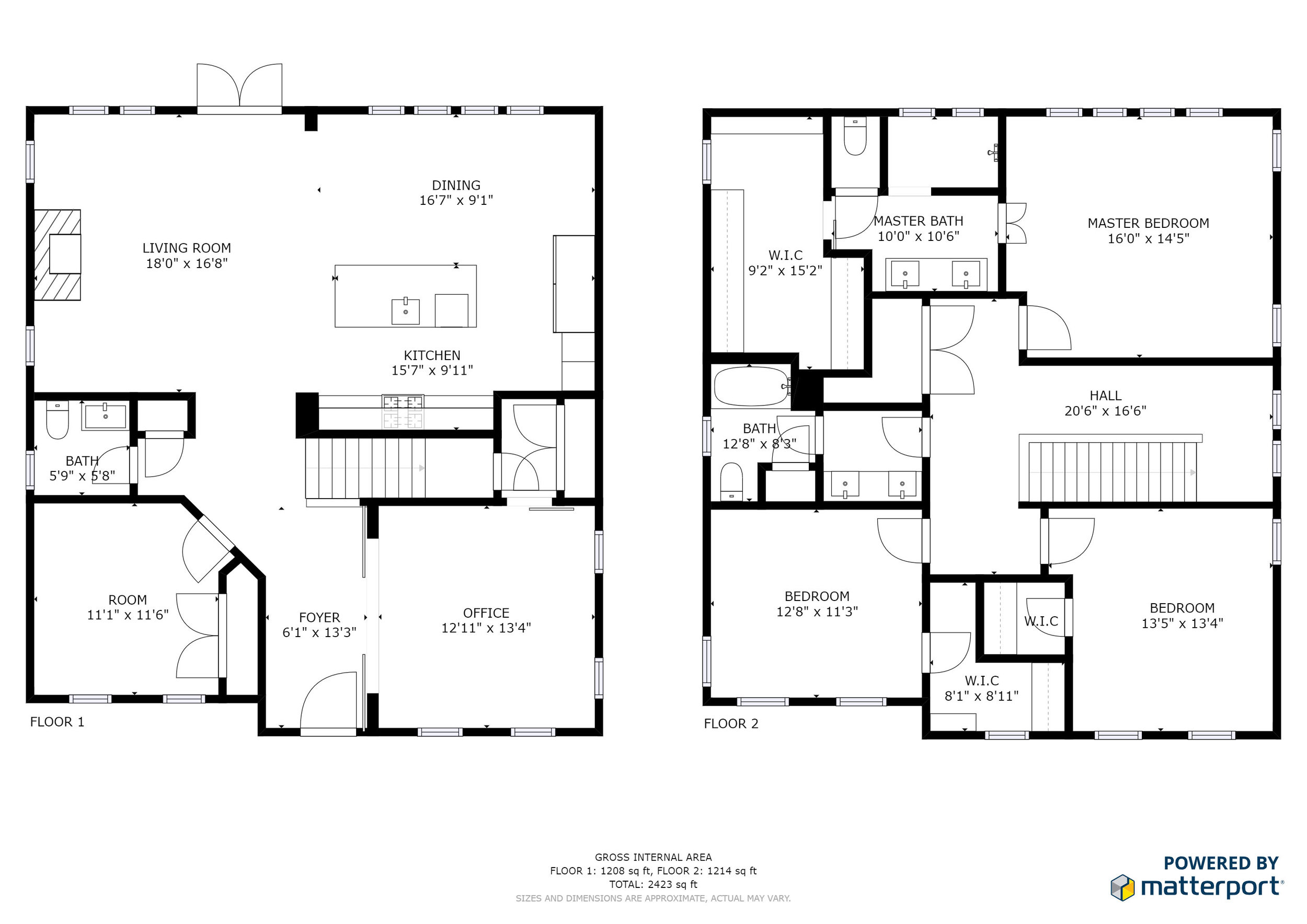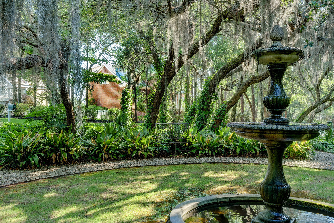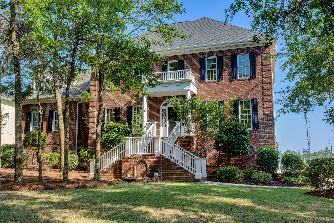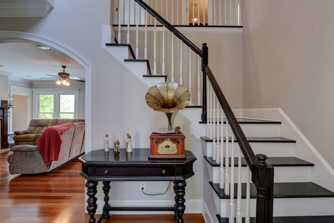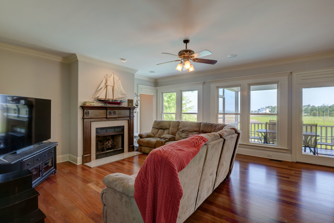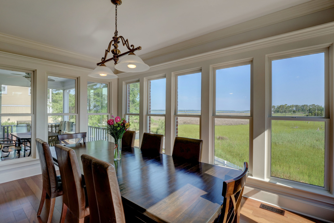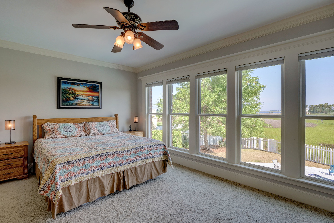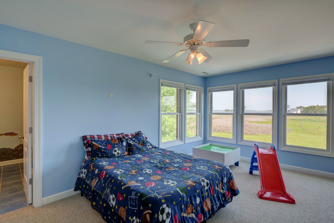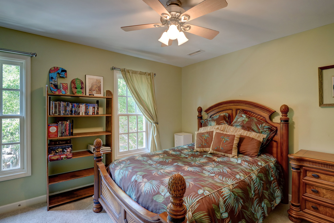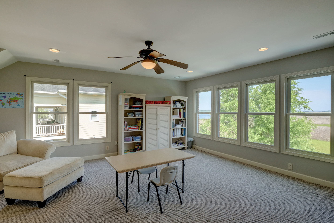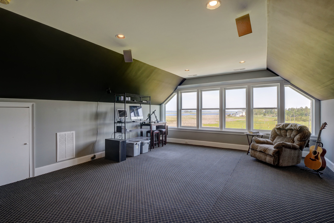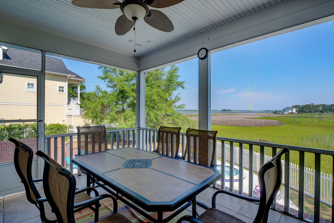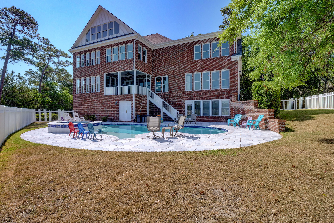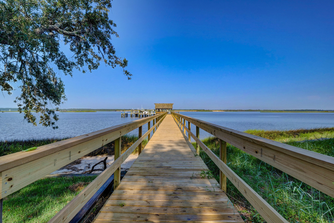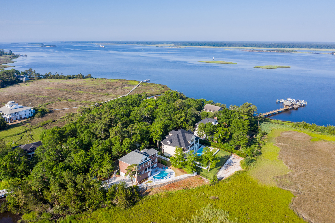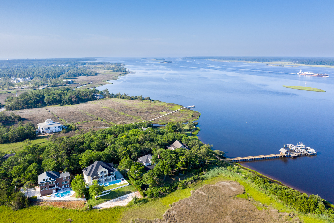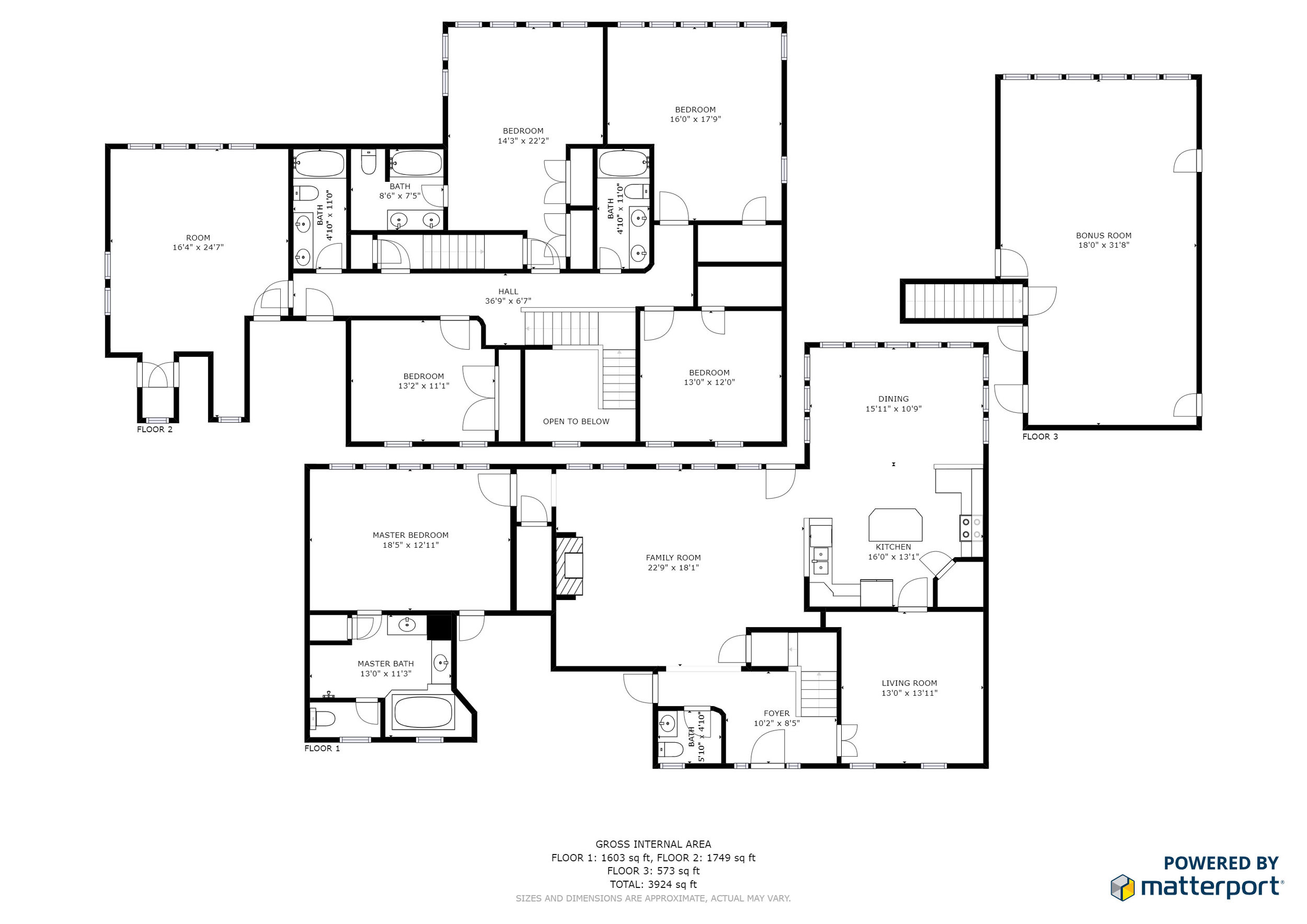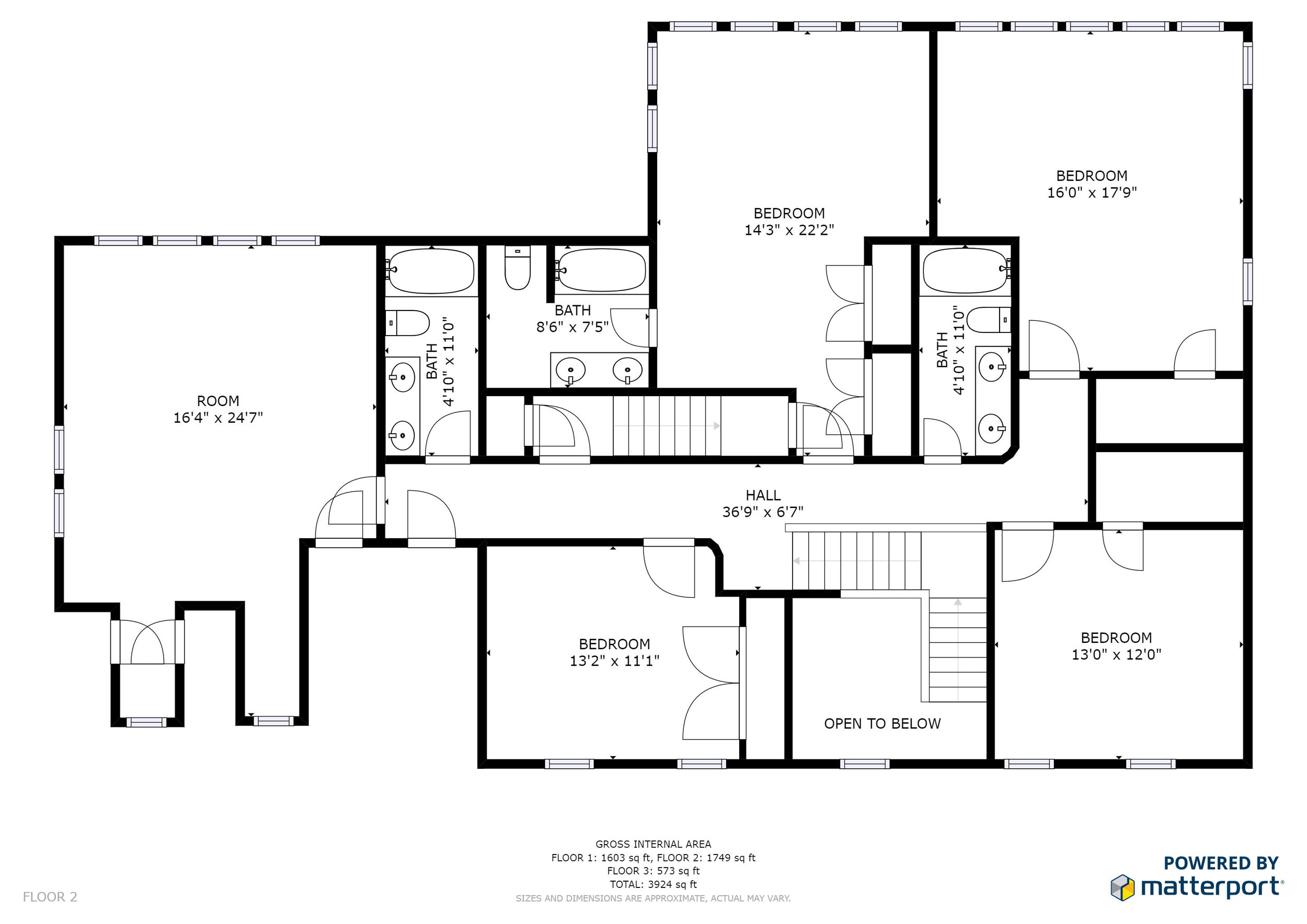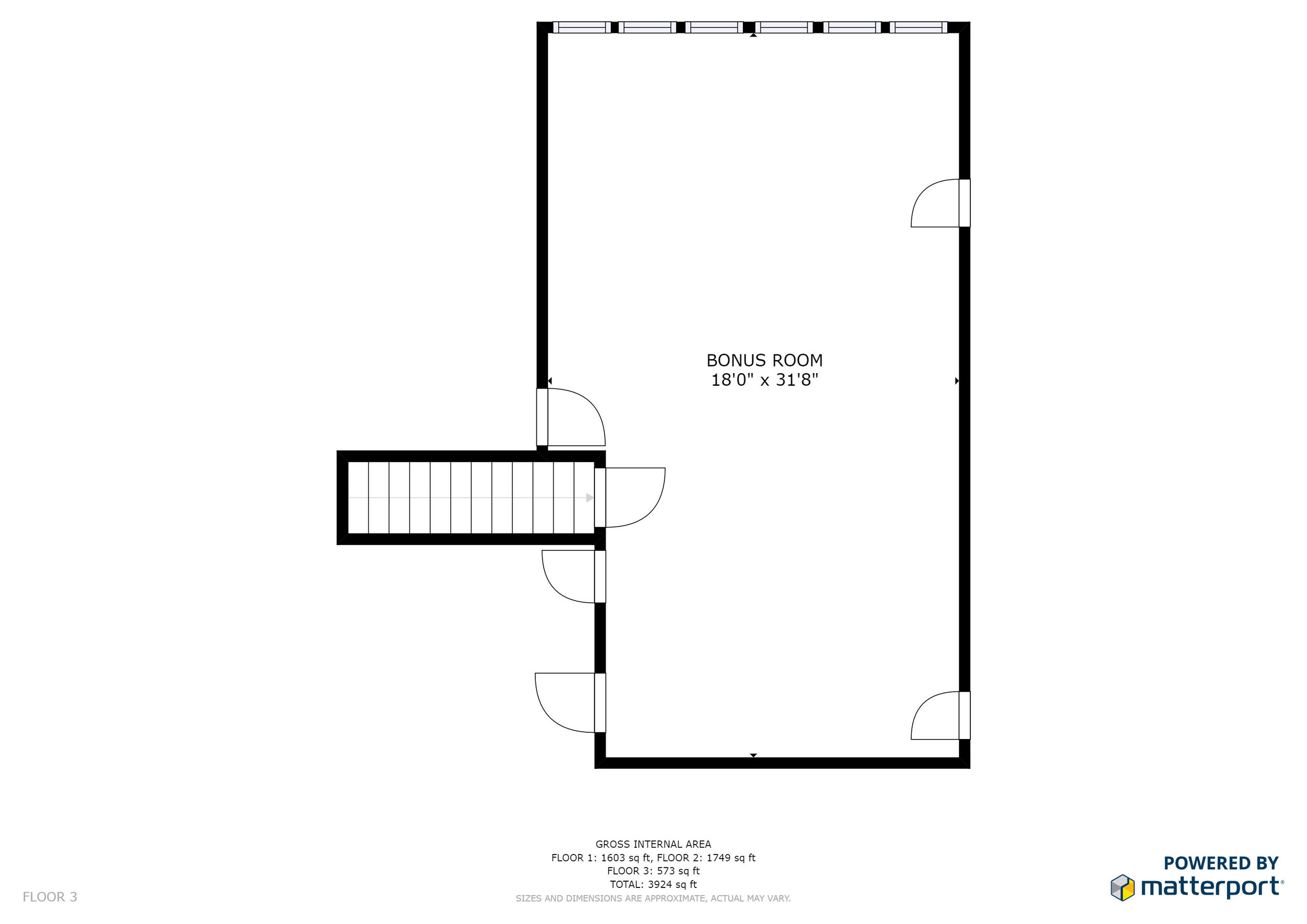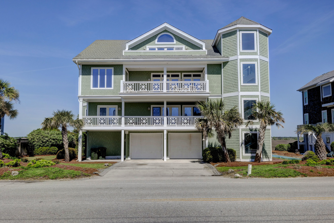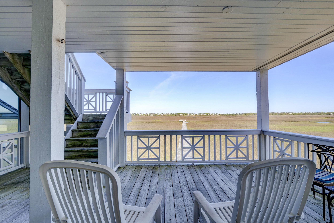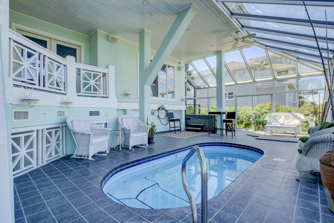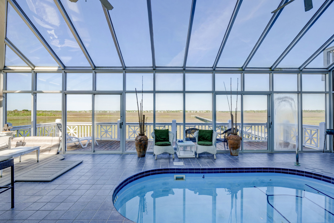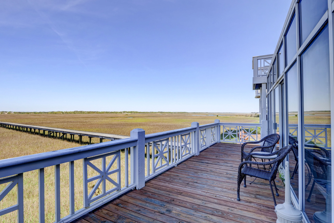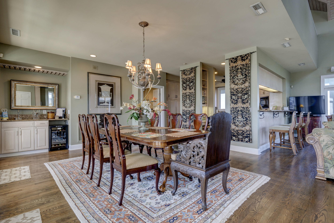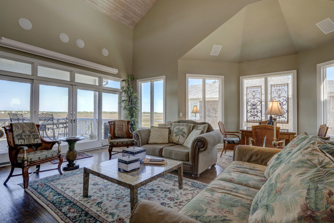807 Forest Hills Dr, Wilmington, NC 28403 - PROFESSIONAL REAL ESTATE PHOTOGRAPHY / 3D MATTERPORT VIRTUAL TOUR
/A must-see grand, elegant Georgian home in Forest Hills with 3.4 acres of land. This home was designed by renowned Richmond architect C.W. Huff and custom built in 1940. Large rooms with hardwood floors, gorgeous dental crown moldings, and almost 10-foot ceilings throughout the home. Lots of closets and storage space. An 850 sq foot downstairs master suite was added in 2018. The addition was designed by Chris Boney of LS3P Architects with exquisite attention to detail and seamless continuity in keeping with the quality and craftsmanship of the original home. Enjoy reading your paper in the bright sunroom which features a herringbone pattern brick floor, lots of windows and custom wood paneling.The basement is perfect for a bonus room or playroom and also has a fireplace. This home has a gracious back patio and courtyard, which is perfect for entertaining. An extra perk is the whole-house generator which keeps all the electricity and appliances working in any kind of storm or power outage. The property is located in a convenient area of midtown Wilmington.
For the entire tour and more information, please click here.
2012 Northstar Palce, Wilmington NC - PROFESSIONAL REAL ESTATE PHOTOGRAPHY / AERIAL DRONE PHOTOGRAPHY / 3D MATTERPORT VIRTUAL TOUR
/Custom lakefront contemporary masterpiece designed by Michael Kersting and built by Michael Leonard in the heart of Landfall. Floor-to-ceiling windows, stunning mahogany siding and polished foundation block help bring the outside into your living room. Shadows and reflections on the mahogany change as the day progresses. In the twilight, views of the home are illuminated in the Dye Lake's glassy surface. The courtyard surrounds a saltwater pool that is both heated and cooled. Soak in seclusion in your hot tub just steps from your bedroom. This oasis is situated on a point so next door neighbors are hidden from sight offering surprising privacy. Chef's Kitchen, 2 screened porches, metal roof, incredible construction and views. Must see to believe!
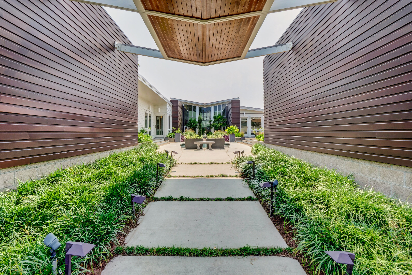
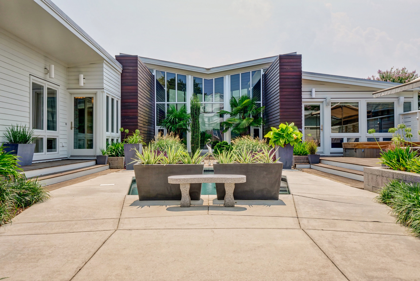
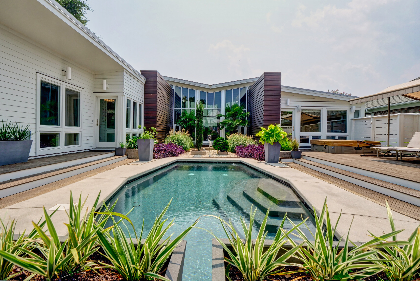
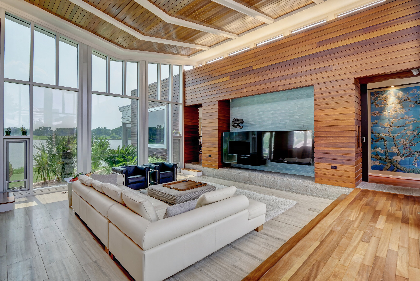
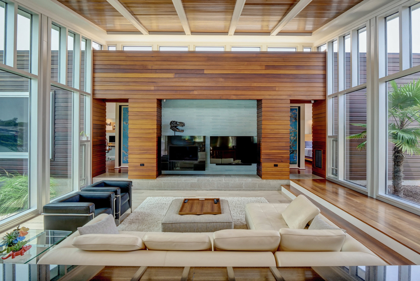
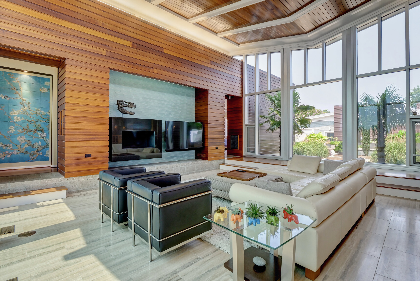
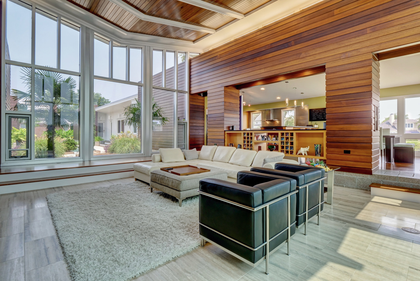
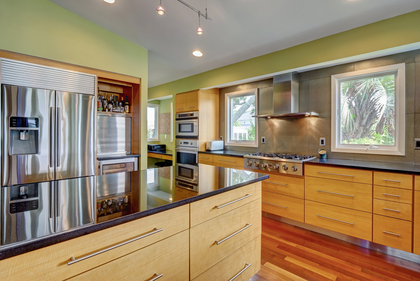
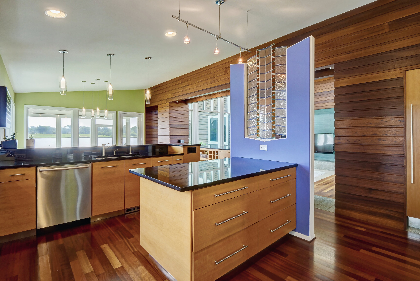
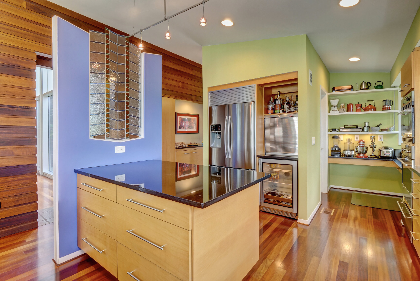
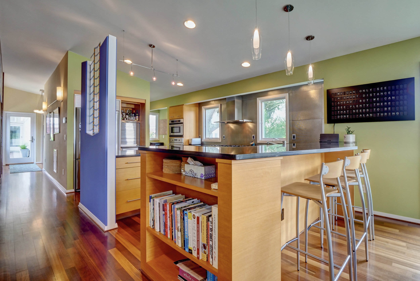
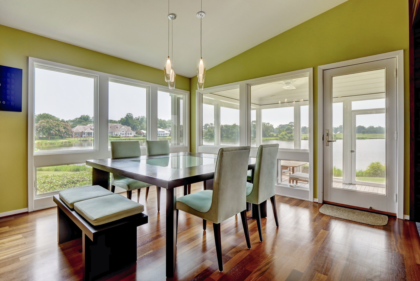
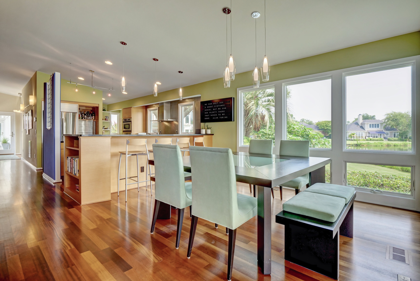
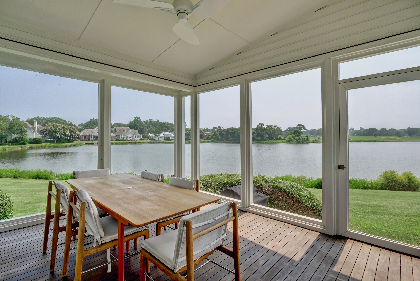
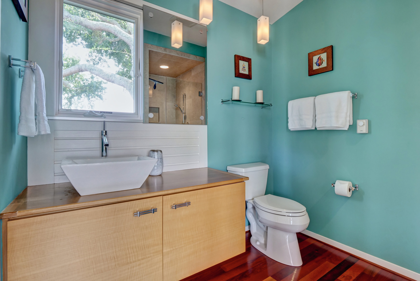
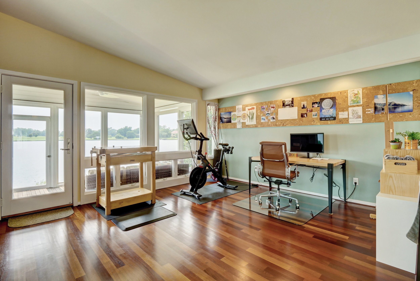
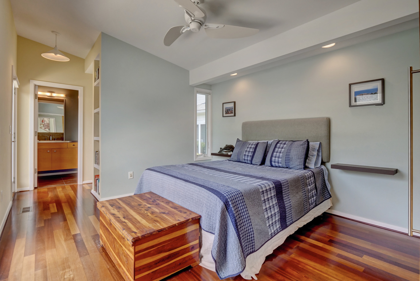
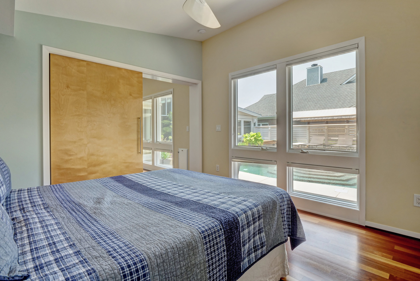
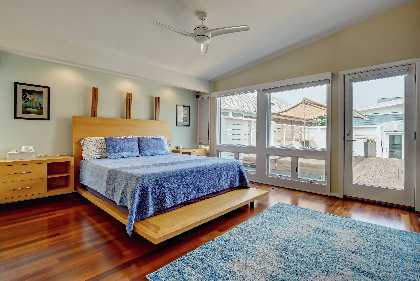
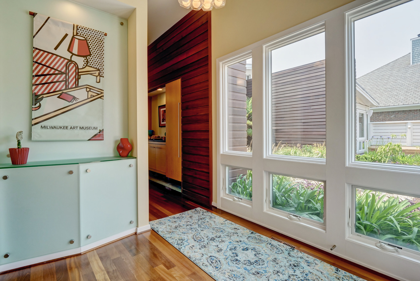
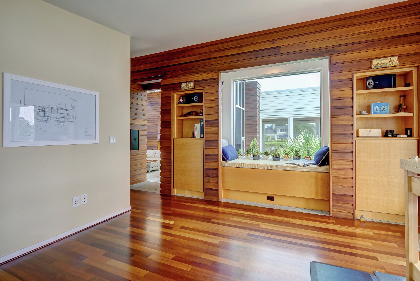
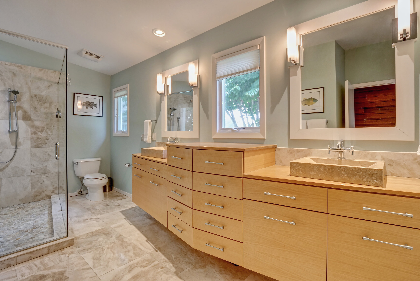
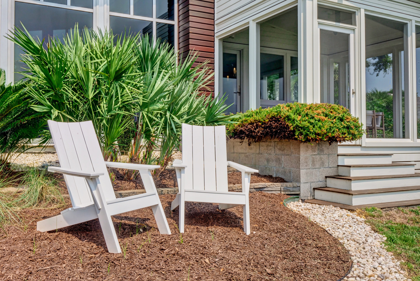
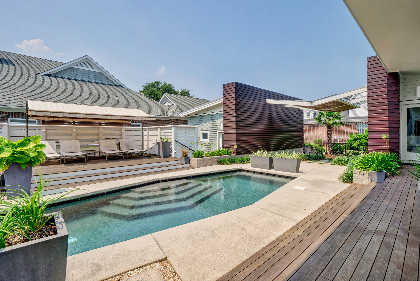
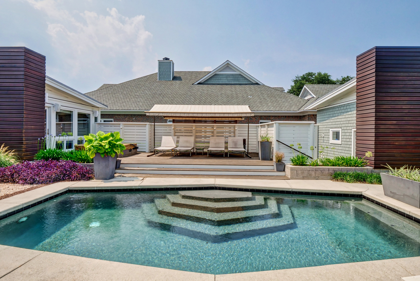
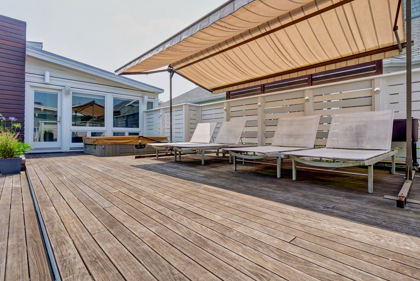
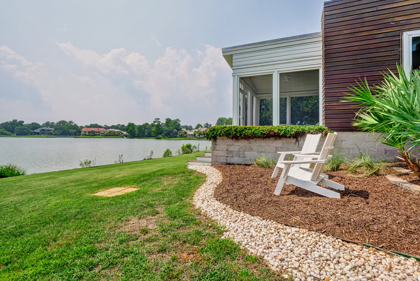

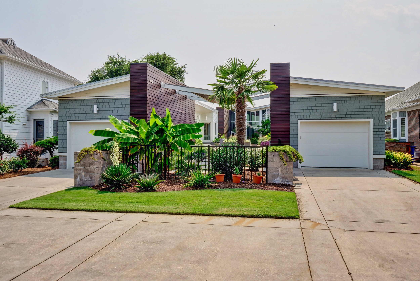
For the entire tour and more information, please click here.
485 Ocean Blvd W, Holden Beach, NC 28462 - PROFESSIONAL REAL ESTATE PHOTOGRAPHY / 3D MATTERPORT VIRTUAL TOUR / AERIAL PHOTOGRAPHY
/Making more memories in your ocean front, Holden Beach cottage! Approx 0.3 acre lot with concrete drive, 2 car garage, ocean and intracoastal views located near the Holden Beach pier. This home has a front porch and a large back deck over looking the beautiful Holden Beach. When you step into this epitome home you will instantly feel the classic coastal cottage charm. This vintage type style, 4 very comfortable size bedrooms, 2 bath home features, an updated kitchen with stainless steel appliances and vaulted ceilings giving off a light field interior layout. Come view this fully furnished home for yourself today and imagine yourself living in this simple but elegant home to ensure all modern comforts are on hand!
For the entire tour and more information, please click here.
200 Lindy Ln, Wrightsville Beach, NC 28480 - PROFESSIONAL REAL ESTATE PHOTOGRAPHY / AERIAL DRONE PHOTOGRAPHY / 3D MATTERPORT VIRTUAL TOUR
/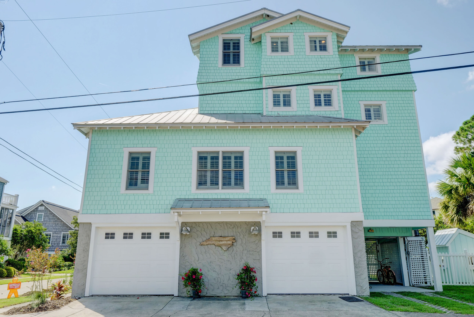
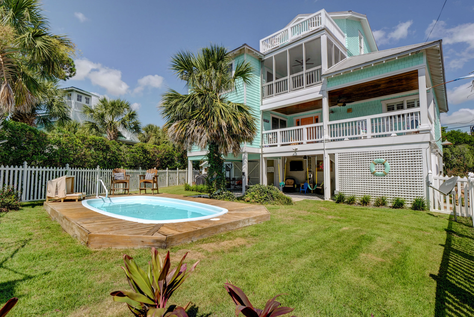
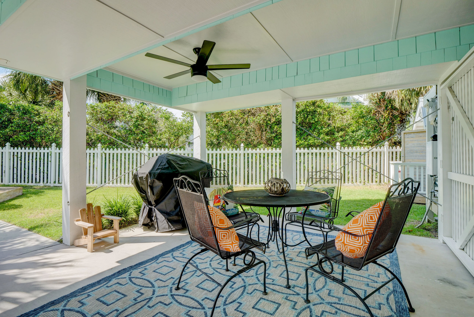
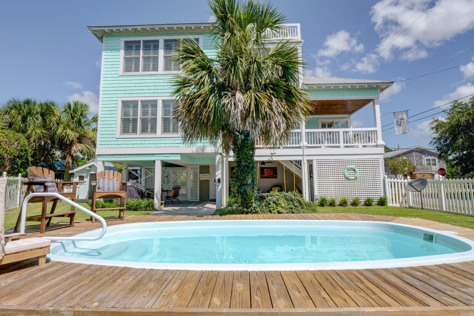
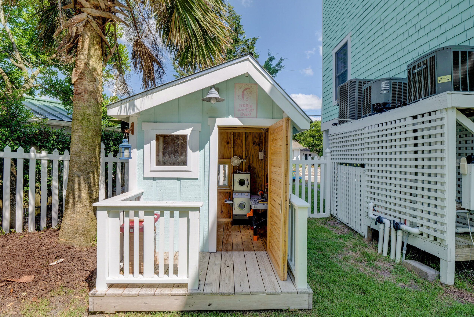
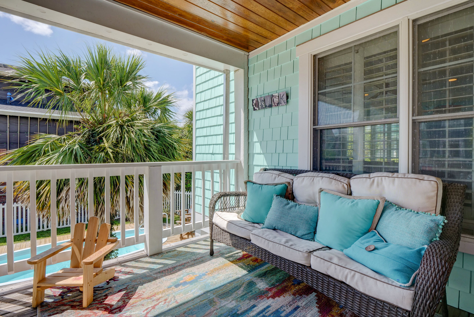
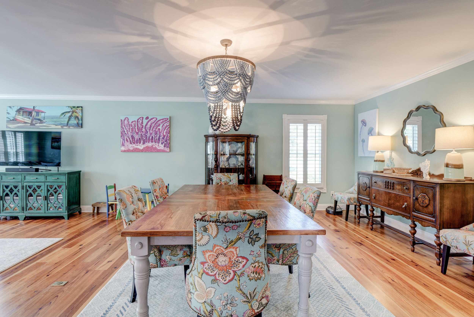
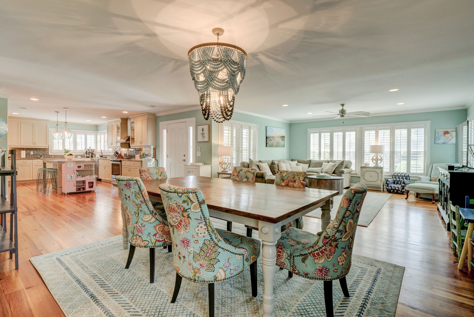

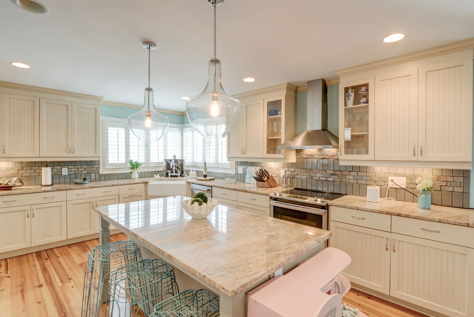
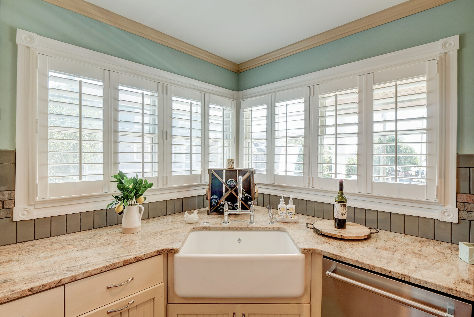
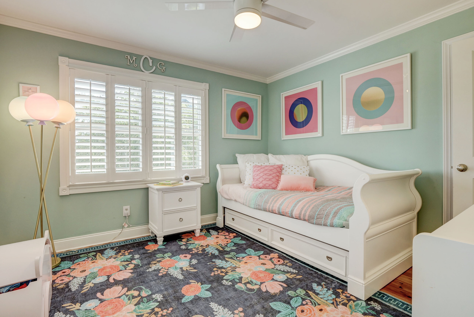
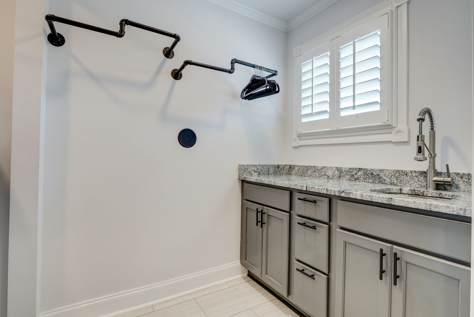
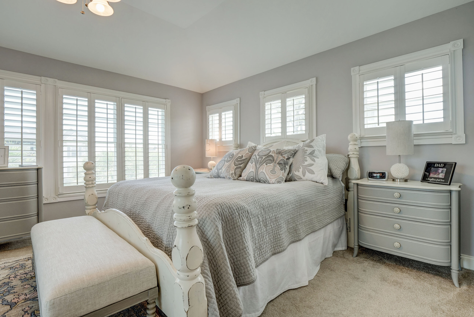
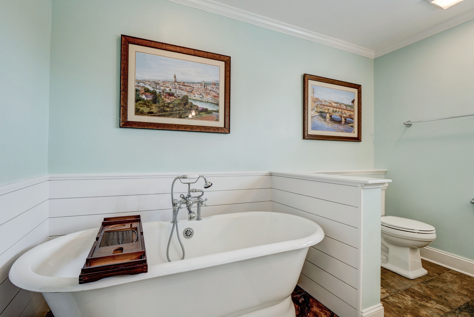
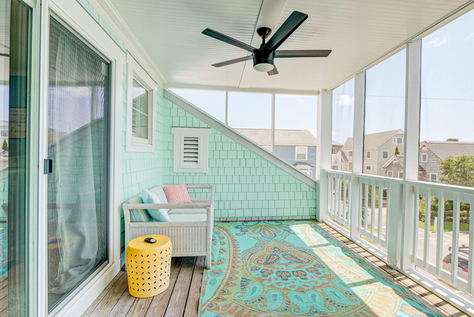
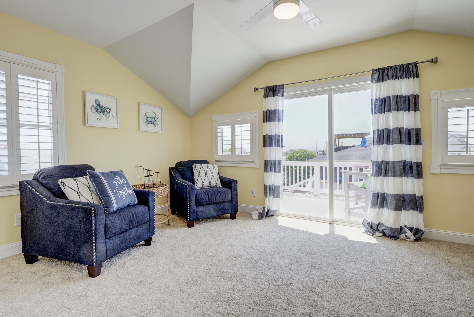
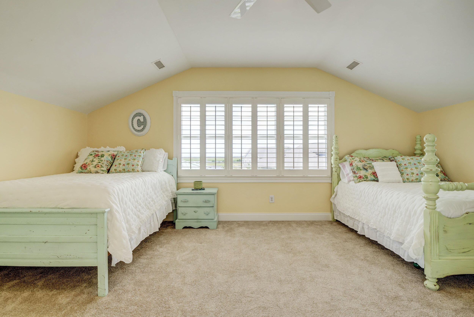
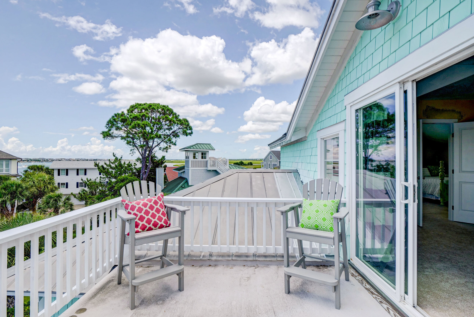
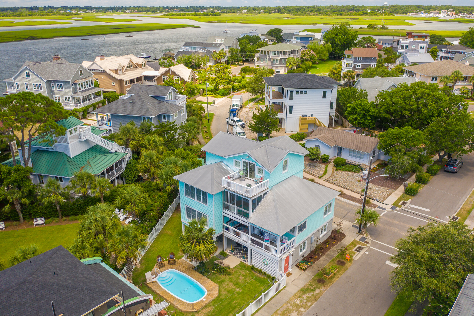
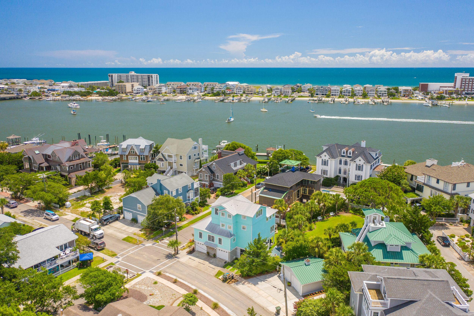
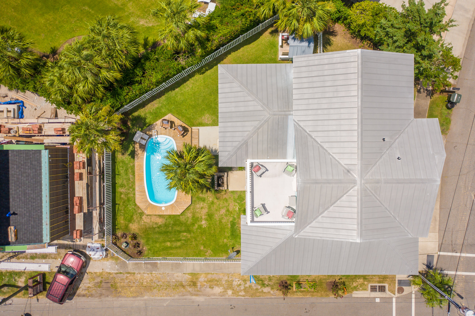
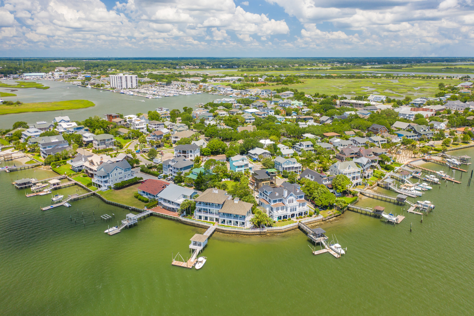
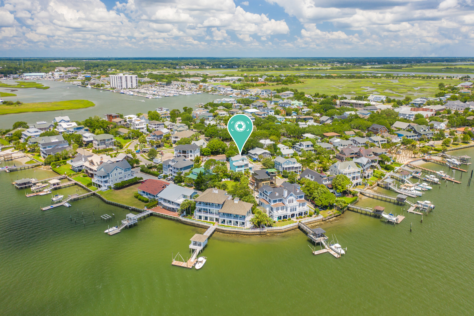
Recently updated cottage home on corner lot located within the desirable South Harbor Island community. The home offers multiple decks, with great views of Banks Channel and the Harbor Island skyline. Some of the unique features of this property include the timeless architecture along with durability. From the Cedar shakes to the standing seam metal roof, covered decks, fenced yard, plantation shutters, two garage spaces, new master bath/shower, pine floors, open floor plan and an abundance of natural light through all the windows and doors. Great for entertaining with large back yard and your own private splash pool! Come and see what South Harbor Island life has to offer. The beach without all the hustle and bustle. 3 Water front parks ready for your kayaks, and paddle boards.
For the entire tour and more information, please click here.
1325 Hydrangea Ct, Leland, NC 28451 - PROFESSIONAL REAL ESTATE PHOTOGRAPHY / TWILIGHT PHOTOGRAPHY / 3D MATTERPORT VIRTUAL TOUR
/1325 Hydrangea Court
Beautiful, tastefully updated home on a quiet, gated, cul-de-sac. The classic front porch with generous seating greets you and opens to spacious entry. Inside are classic, soothing colors and true hardwood floors. Dining Room is perfect setting for dinners, yet, open and airy with trey ceiling and wainscoting. The Living Room, anchored by gas fireplace, has soaring ceiling and is light filled by upper windows. Double doors open to screened porch to reveal the tranquil pond out the back. The open kitchen, with custom cherry cabinets, updated appliances and granite countertops offers informal dining options at the counter or nearby large breakfast area. Master suite is tucked away and has attached bath with separate dual-head shower, jetted tub, double sinks, and adjacent walk-in customized closet. Upstairs offers many options with large room for extended family enjoyment as media room, playroom, exercise room, etc. with full attached bath. There is another room which could be used as 4th bedroom or office, with adjacent closet offering tons of storage. Feel like you are on vacation as you enjoy the view of pond from back patio, or launch your kayak right from yard. Waterford homes are sited along meandering canals and ponds and this resort-like neighborhood features a gorgeous clubhouse for gatherings and has well-equipped workout room and billiards room. There is an inviting graduated-entry pool, tennis and pickle-ball courts, playground, Bocce court, sand volleyball court, and additional spots to launch kayaks or paddle boards including Waterford's own Osprey Lake. Magnolia Greens and Brunswick Forest are nearby and easily accessible for golfers to enjoy There are many options to join with others for classes or clubs that address a myriad of interests. Although you feel like you are tucked away in Waterford, shopping, dining, businesses, and medical offices are just outside the entrance in the booming Leland area. Wilmington is short ride away.
For the entire tour and more information, please click here.
118 S 4th St, Wilmington, NC 28401 - PROFESSIONAL REAL ESTATE PHOTOGRAPHY / 3D MATTERPORT VIRTUAL TOUR
/This Historic home, located right in the heart of Historic Downtown Wilmington, is a combination of luxury, artistry, history and spectacular design. This property is rich with history dating back to 1890. The current owners transformed a Historic Bed and Breakfast into one of the most contemporary accommodation in downtown Wilmington, while still showcasing the unique historical character of the property. This 4,546 square foot residence has six (6) custom decorated master bedroom suites. Every suite was uniquely designed and has its own personality. The adjoining baths are works of art and include clawfoot bathtubs, handmade vanities, rain shower rooms and so much more. The individually selected furnishing, custom-designed closets, art, comfortable bedding will convey with each suite. A private outside- access accessory unit provides an opportunity for a private home office, income generating apartment or as private guest-service quarters. The main floor living space provide a special atmosphere and calming comfort throughout the home. All rooms feature high ceilings, amazing hardwood floor, cozy fire places, spectacular lighting, hand crafted woodwork, crown molding and the large-scale windows provide wonderful natural lighting throughout. The exterior outside space is just as soothing, relaxing and dreamy. The beautifully landscaped gardens flow around the historic home. The gardens are full on stone sculptures, meditation areas, mature trees, fig trees, peach trees, loquat tree and many local flower and greenery favorites. One could spend hours relaxing in one of the may sitting area. From this tranquil setting, you can stroll down the historic cobblestone walkways to dozens of restaurants, boutiques, local shops, art galleries, entertainment venues and the historic Riverwalk. The combination of historic charm, modern convenience and premium location; provide an incredible living experience. This property is a rare find and one you will not soon forget.
For the entire tour and more information, please click here.
5 Cedar Island, Wilmington, NC 28409 - PROFESSIONAL REAL ESTATE PHOTOGRAPHY / 3D MATTERPORT VIRTUAL TOUR / AERIAL DRONE PHOTOGRAPHY
/Don't miss this opportunity to own your own slice of heaven with this island oasis on the prestigious Cedar Island. Now included with the home is the full dock, which is no longer shared, with no easement. This unique home on 1.17 acres has 4 bedrooms and 3 bathrooms and TWO full kitchens. Both kitchens have been completely updated with new cabinets, granite countertops, and stainless appliances. The first floor could be used as an in-law suite or private apartment with its own large living space, full kitchen, single bedroom and bath, as well as its own laundry room. The second floor features the main kitchen that opens up to a large living room with vaulted ceilings and panoramic views. Also on that level is the master bedroom with his and her closets, an updated master bath with a huge, tiled, walk-in shower. Two other bedrooms are on this same level and share a bathroom. The loft area, in the rotunda ceiling on the third level could serve as a terrific office area. 3, 000 feet of decking completely surround the second level of this home to optimize the beautiful views in every direction. The 24' x 48' heated, saltwater, in-ground pool has a 10' max depth and a diving board. This home also includes a newly built, deepwater boat dock with a 27, 000 lbs. boat lift and a separate 8, 000 lbs. boat lift. In addition there is 60+ feet of floating dock space with room for 2 other boats or water toys. The privacy that this home offers is unparalleled yet it is so close to Mayfaire, only 4 minutes to Wrightsville Beach, and 10 minutes to downtown Wilmington.
For the entire tour and more information, please click here.
108 Teakwood Dr, Carolina Beach, NC 28428 - PROFESSIONAL REAL ESTATE PHOTOGRAPHY / FLOOR PLAN / AERIAL PHOTOGRAPHY
/A real treasure, one owner custom built builder's sound front home nestled in quiet cul-de-sac, elevator access services all three floors, casual open floor plan with awesome water front views and distant views of the ocean, beautifully remodeled kitchen has huge center island, tiled flooring, double master suites, 3 of the baths have been totally remodeled, granite, walk-in tile showers and whirlpool, newer Andersen windows, 2 sun room sitting areas for watching sunrise or the boats pass you by, propane whole home generator, RV parking pad with 30amp hook up, 4 car garage underneath with storage galore and workshop, metal roof, optional boat slips available to rent or purchase in Otter Creek, Marina at your doorstep, no HOA dues, beautifully maintained, great primary or second home.
For the entire tour and more information, please click here.
624 Caicos Ct, Wilmington, NC 28405 - PROFESSIONAL REAL ESTATE PHOTOGRAPHY / TWILIGHT PHOTOGRAPHY / 3D FLOOR PLANS
/

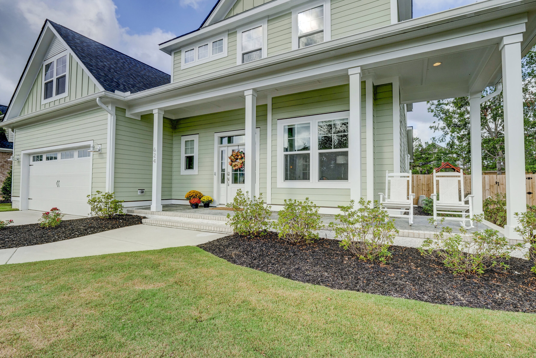
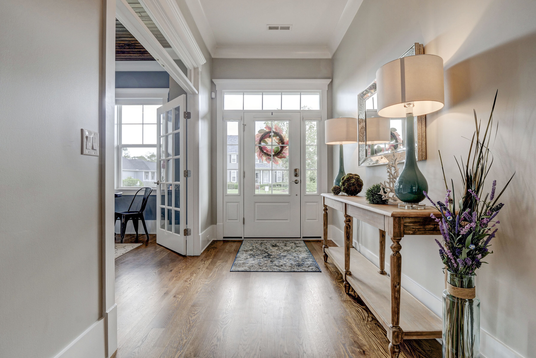
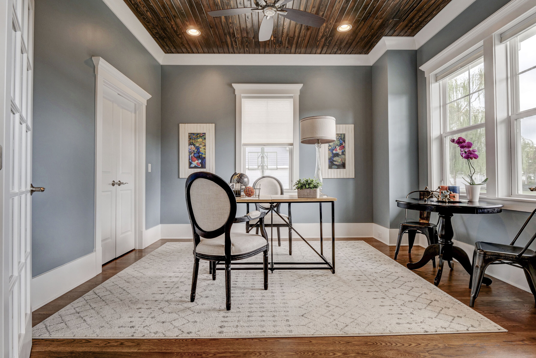
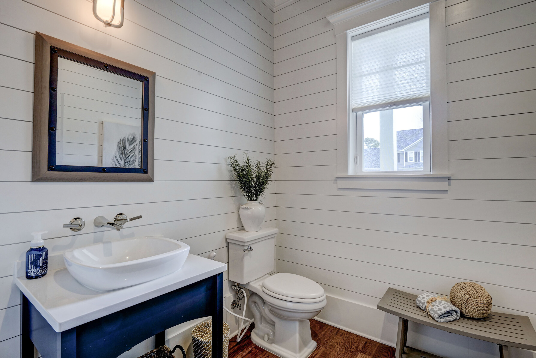
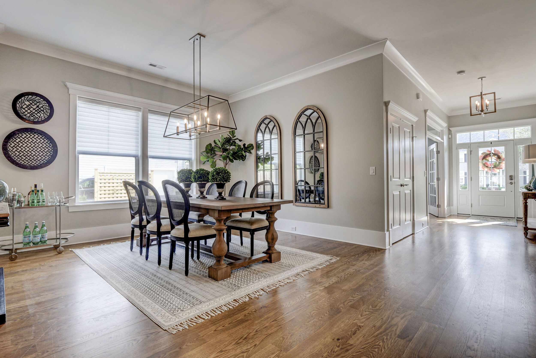
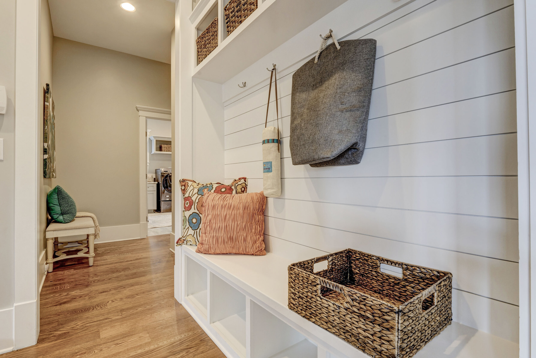
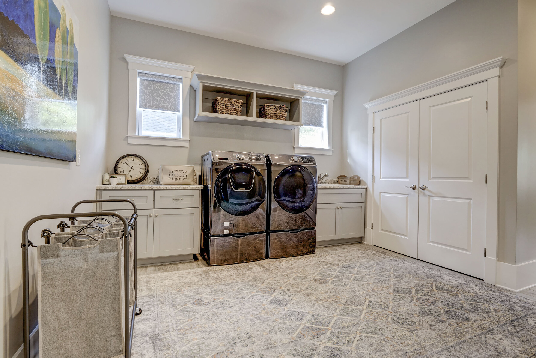
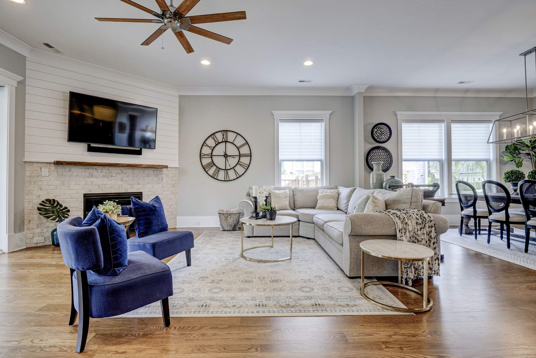
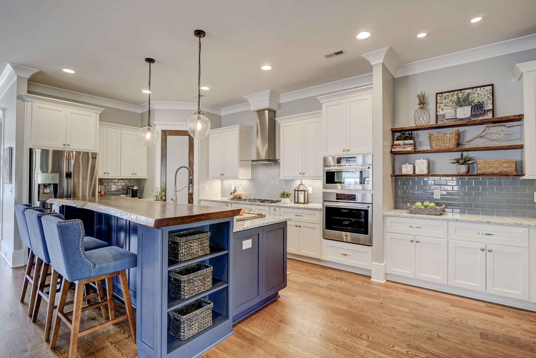
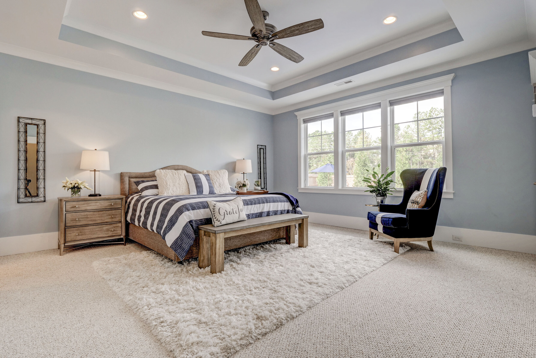
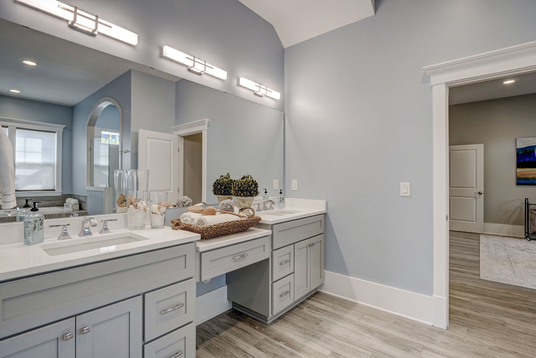
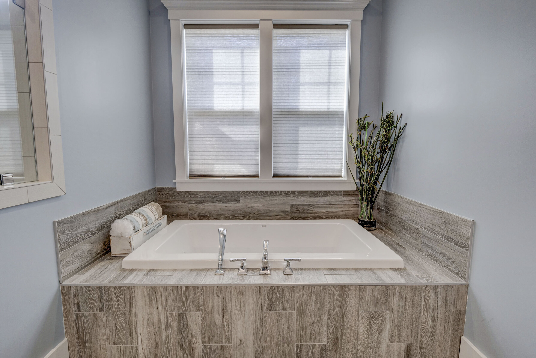
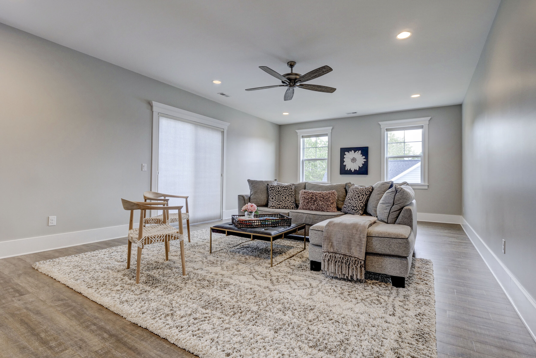
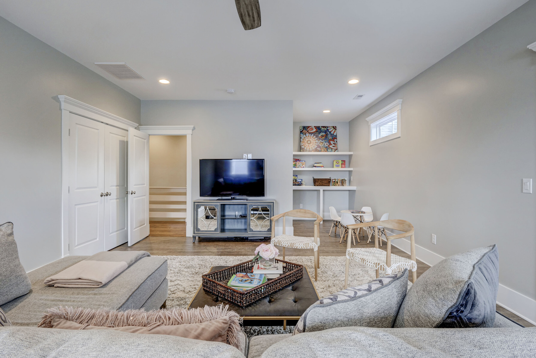
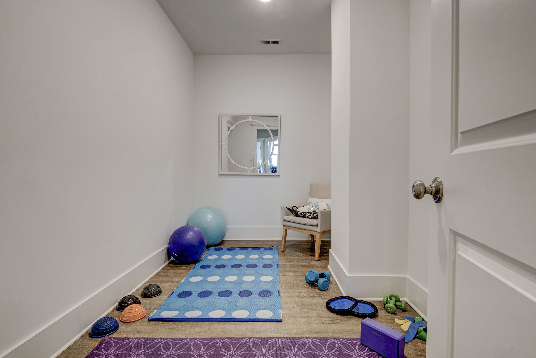
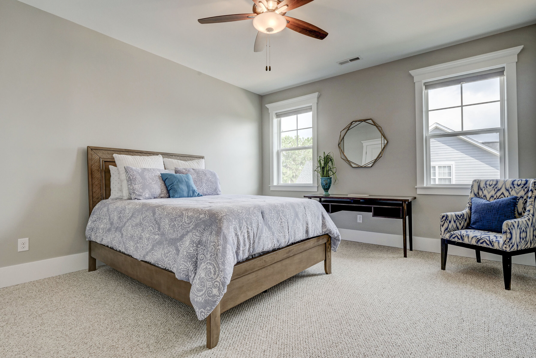
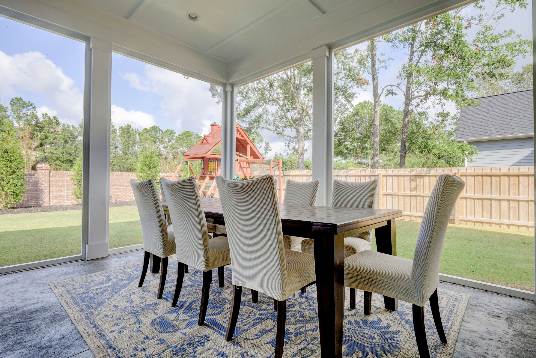
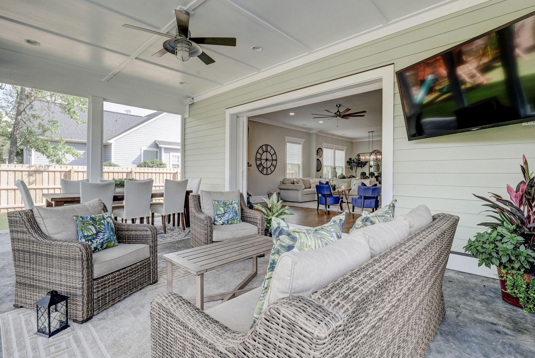
This elegant custom-built home is situated in the much sought-after Mayfaire area, close to shopping, restaurants and the coastal lifestyle that Wrightsville Beach delivers. Unique to the neighborhood, this home holds over 4, 000 SF of smart, modern living spaces. From the open concept floor plan to the large fenced-in backyard with an in-ground pool and outdoor shower, there is plenty of room for the whole family to enjoy. The centerpiece kitchen boasts a large farm sink, wine fridge, combination oven and gas cooktop and a large island featuring custom cabinetry and a stunning finished wood countertop. The living room features a gorgeous gas fireplace and 4-panel telescoping glass doors that fully open to the outside screened porch allowing for seamless year-round indoor/outdoor living and entertainment. The first-floor master suite with outdoor access has a luxurious spa-like bathroom with double vanity, oversized walk-in shower and large walk-in closet. This dream home won't lst lon closet. Upstairs showcases three bedrooms, two baths, plenty of storage room and a spacious media/family room with exterior balcony. Other special touches include detailed lap-siding, high ceilings, custom built-ins throughout, ceiling fans, patio speakers, office/den, mudroom/drop zone with built-in bench and cabinetry, expansive laundry room, wrap around porch and a metal roof. This home will not last long so don't hesitate! Your coastal dream home is waiting!
For the entire tour and more information, please click here.
Matterport generated floor plan.
209 Oak Outlook Way N, Carolina Beach, NC 28428 - PROFESSIONAL REAL ESTATE PHOTOGRAPHY / 3D MATTERPORT
/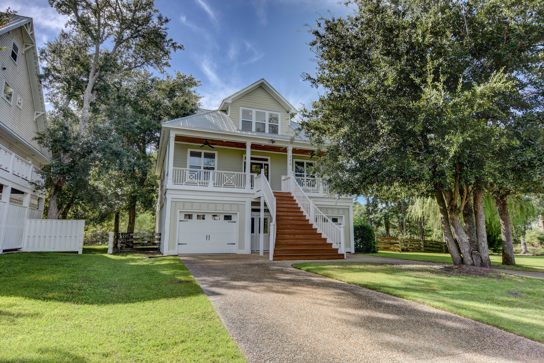
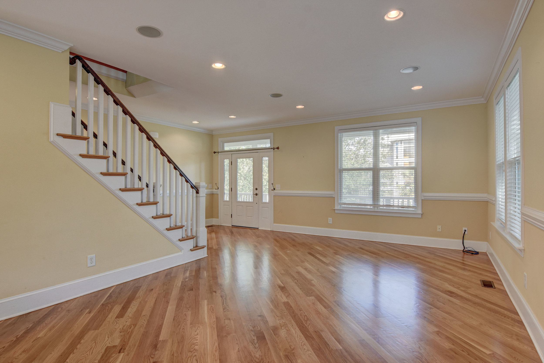
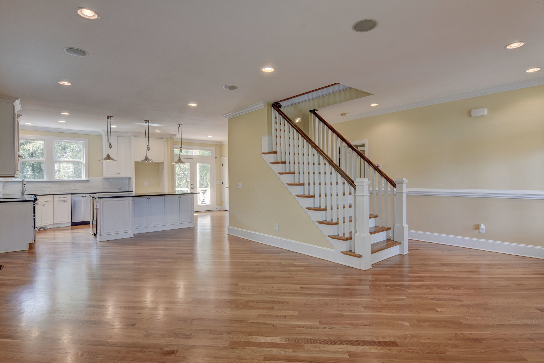
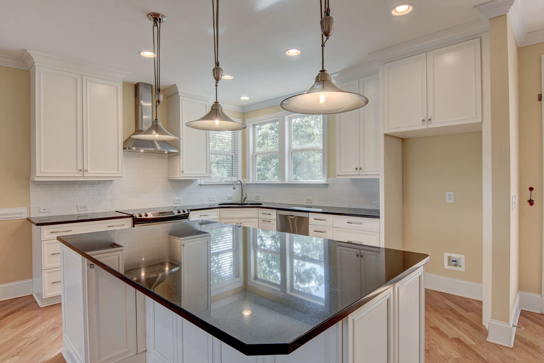
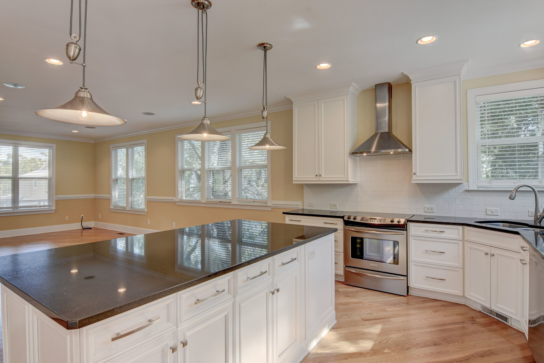
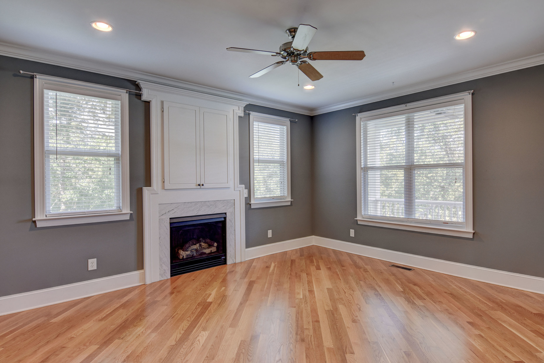
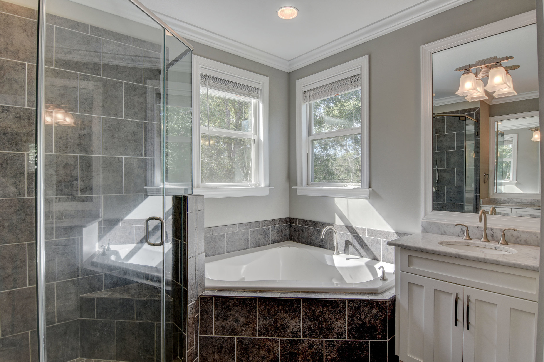
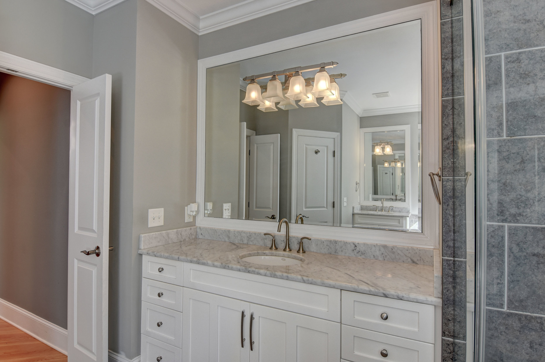
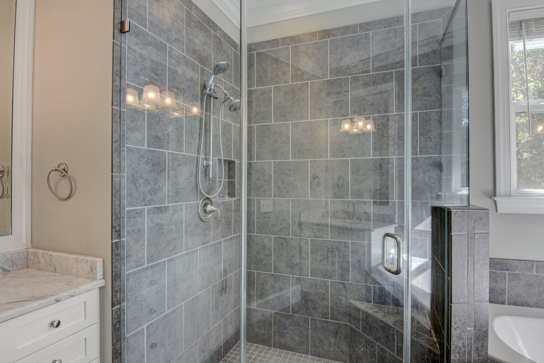
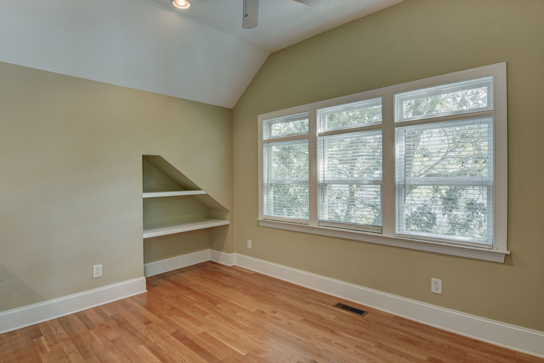
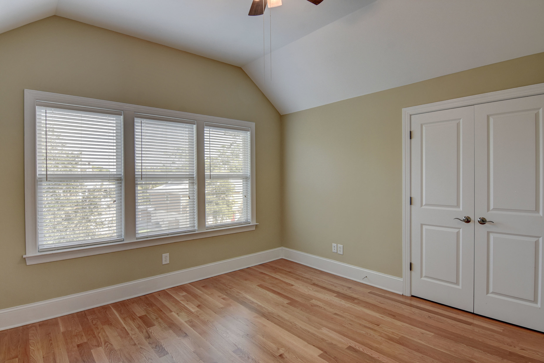
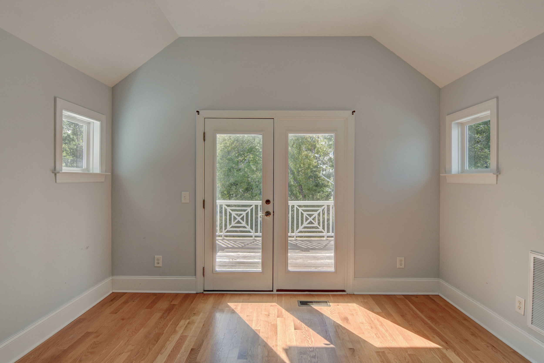
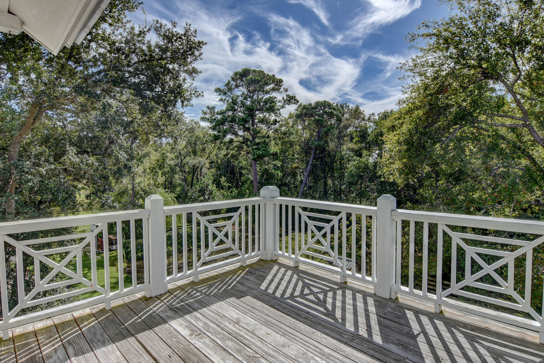
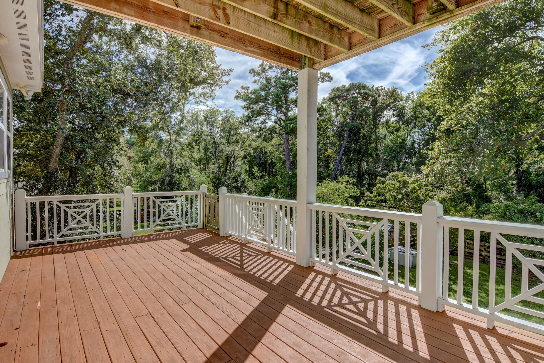
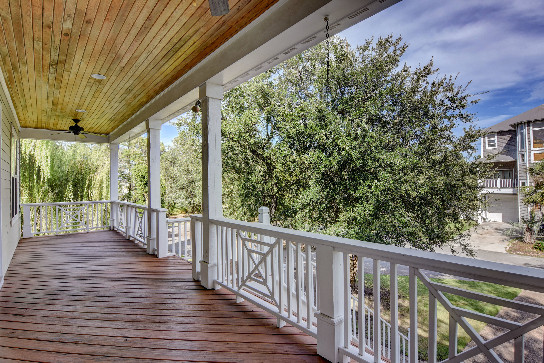
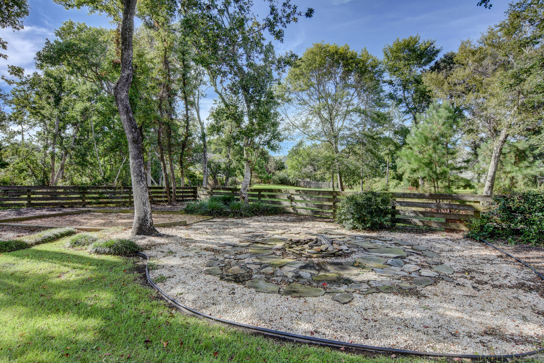
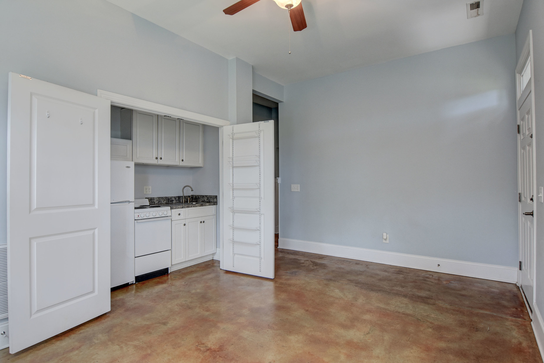
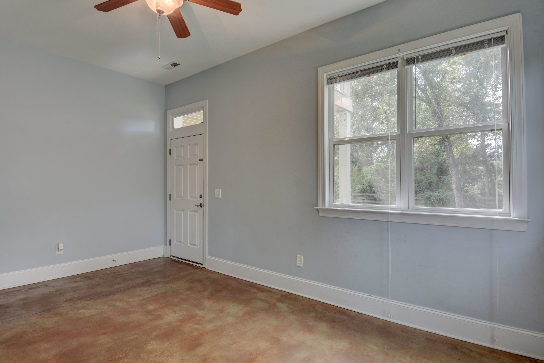
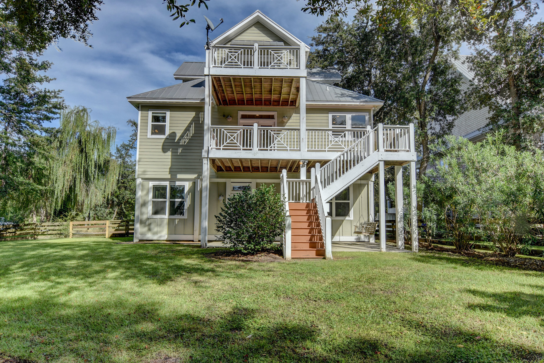
Custom built home by Plantation in Hidden Hills at Carolina Beach. Large lot with approximately .66 acres. Features include 4 bedrooms, 4.5 baths, large front porch and large back deck. Office area could be 5th bedroom. Loft area on 3rd floor would make a great tv room for the kids. If you are wanting a little more room and privacy then this may be the home for you. Enjoy this large lot with fire pit. Lots of room for a pool too. Metal roof and attic storage off the closets. Downstairs one of the bedrooms has an efficiency kitchen in it so would make a great in-laws suite with a separate bedroom and two separate over sized garages. Kitchen features include white cabinets and granite, stainless appliances and built in wine cooler and soft close drawers. Wired for surround sound and 2 separate washer and dryer areas. Property goes way past fenced area so a large back yard. Separate well for sprinkler. Transom windows. No carpet in this home either hardwood, tile or acid stained concrete on first level. Master suite on main living area with gas fireplace and tile shower with two separate vanities. Open floor plan in kitchen dining and living area and large island with bar area.
For the entire tour and more information, please click here.
1608 Dye Place, Wilmington, NC 28405 - PROFESSIONAL REAL ESTATE PHOTOGRAPHY / AERIAL PHOTOGRAPHY / 3D MATTERPORT
/How about this million dollar view?! Move right in to this low maintenance brick villa featuring two or three bedrooms on the first floor (including spacious master suite) and large fourth bedroom with bath and walk-in attic above the garage. Easy, open floor plan with kitchen overlooking the great room and sun room. This pie-shaped lot at the end of a wooded cul-de-sac overlooks award winning Pete Dye golf course with 170' of frontage viewing putting green, clubhouse and Pete Dye Lake. Special features include quartz counters, stainless appliances, hickory floors, powder room built as safe room and lawn maintenance by the association.
For the entire tour and more information, please click here.
804 Hatteras Ct Wilmington, NC 28409 - PROFESSIONAL REAL ESTATE PHOTOGRAPHY / TWILIGHT PHOTOGRAPHY
/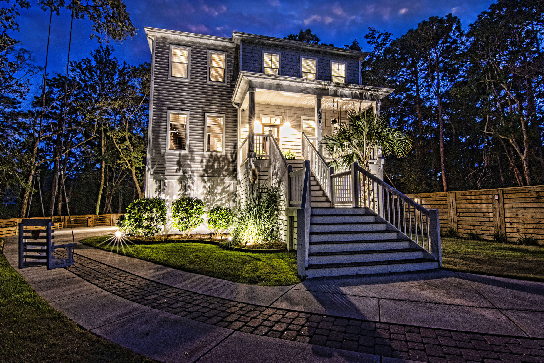


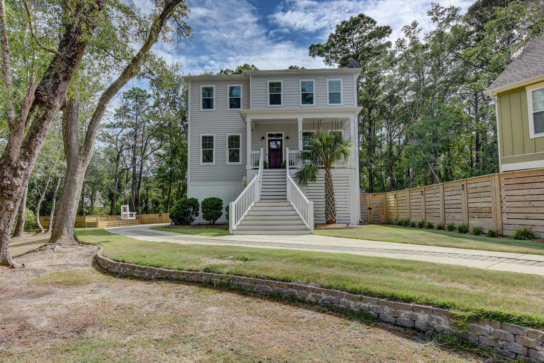
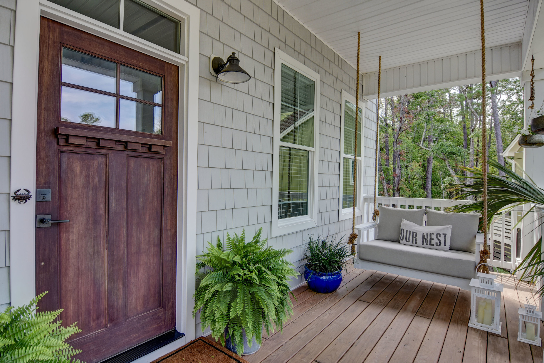
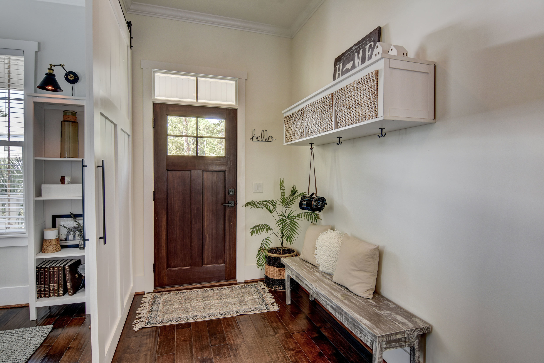
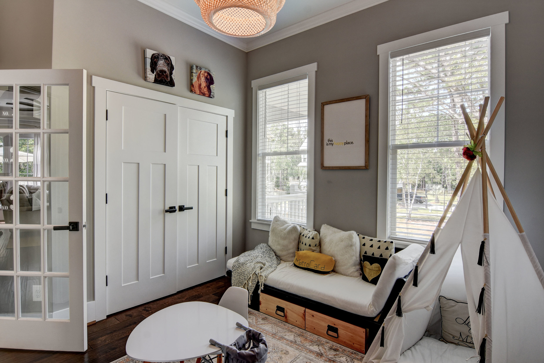
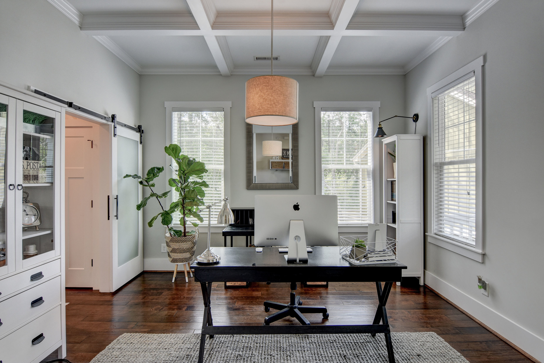
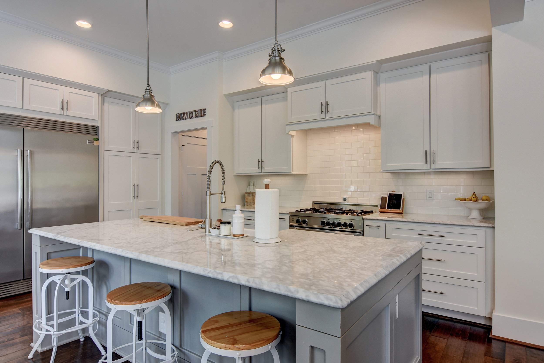
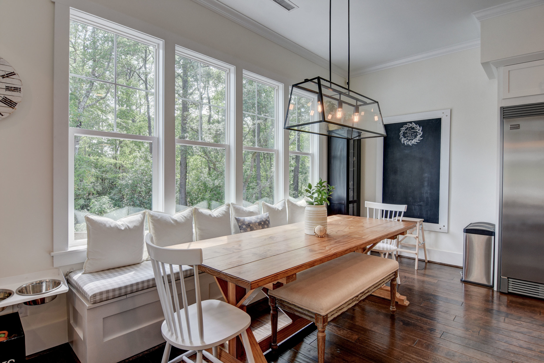
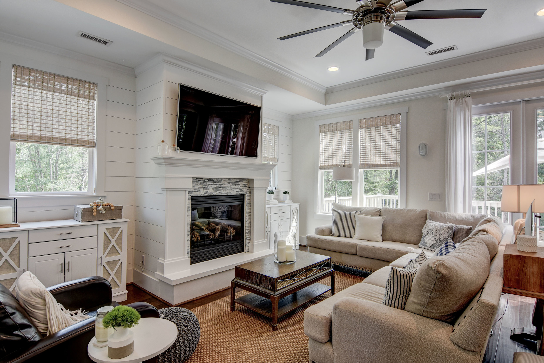
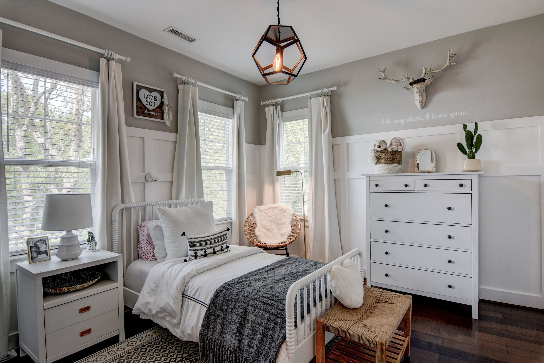
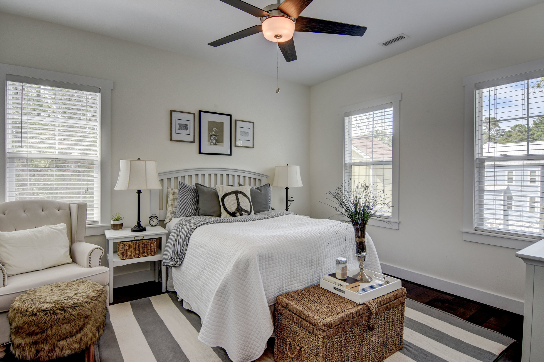
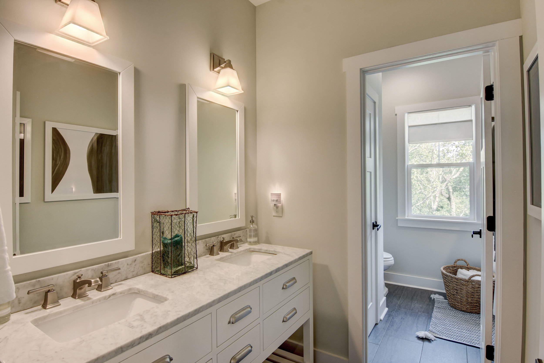
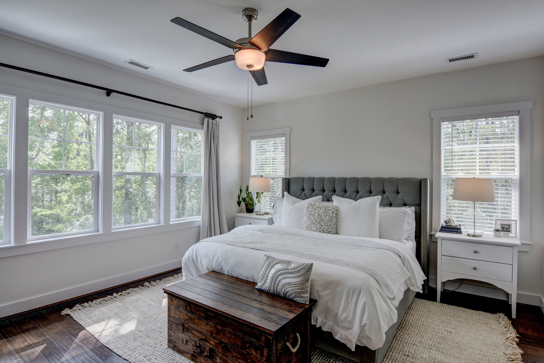
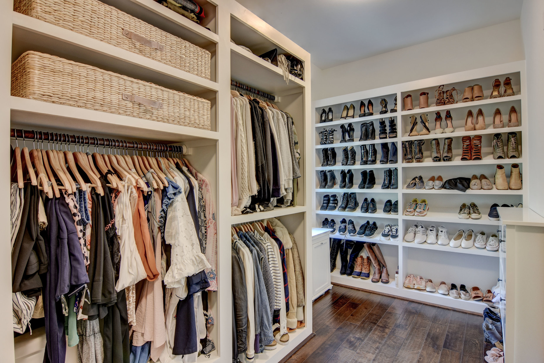
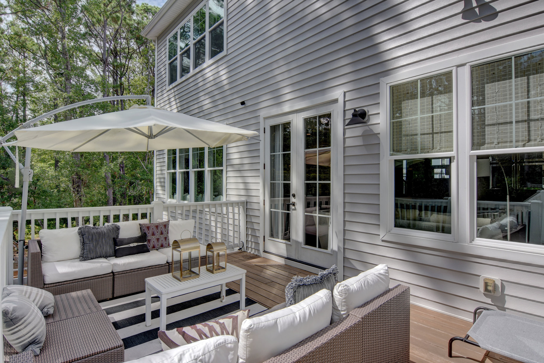
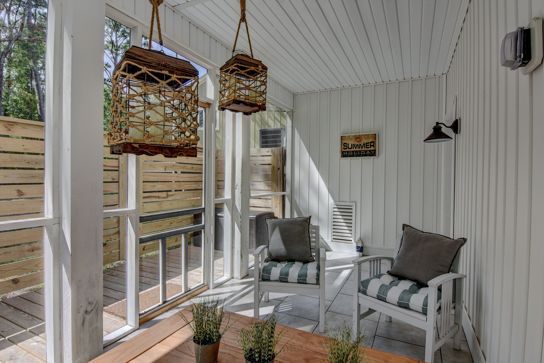
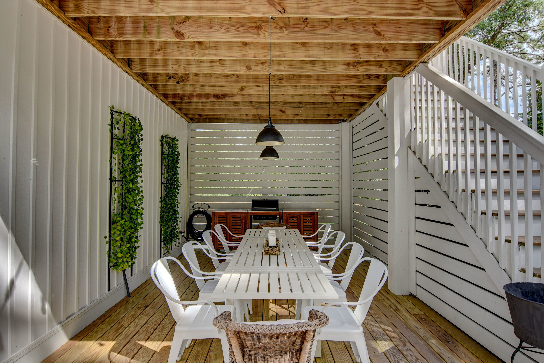
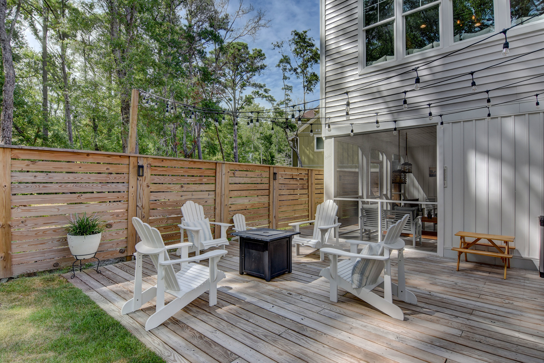
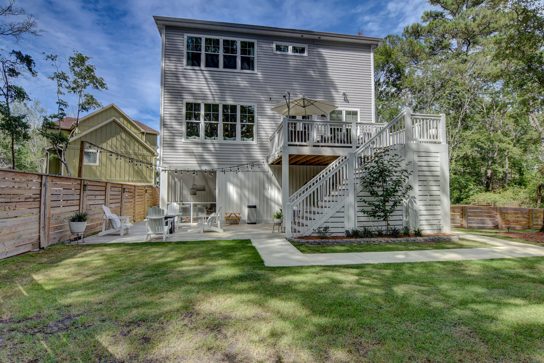
Immaculate, like-new home with a 30 ft boat slip and a new 10,000 lb lift. This home is not located in a flood zone but offers all the access and amenities for the dream coastal lifestyle. The Landing at Snows Cut is a waterfront community with a pier and gazebo on the ICWW. The large fenced in lot is located at the end of a peaceful cul-de-sac offering a private setting surrounded by mature trees. Inside you will be impressed with upgrades and smart design features fit for an HGTV show! An absolute dream kitchen complete with Carrera marble, massive kitchen island, Bertazzoni Liquid Propane 36” Pro-Style Gas Range, a huge Frigidaire refrigerator/freezer over 5 feet wide, and a stylish butler’s pantry! Each closet, drawer, and cabinet opens up to a surprising amount of built ins for organization, even Marie Kondo would be impressed! The main floor living space has 10ft ceilings and a spacious open concept, perfect for entertaining friends and family. There is an office/4th bedroom on the main floor as well as a beautifully appointed home office with oversized barn doors. Upstairs you will find 2 additional bedrooms plus an impressive master suite with a walk in closet that is to-die-for! The ground floor offers epoxy floors, plenty of space for 2 cars, and a large storage space providing options for additional finished living space in the future. The excitement continues outside with a private screened porch, large fire pit area, and grilling space that easily accommodates a 10 person dining table! The list of features goes on and on, don’t forget to view the 3D Matterport Tour and the attached additional features sheet. You do not want to miss your chance to see this incredible home in person!
For the entire tour and more information, please click here.
106 Island Bridge Way, Wilmington, NC 28412 - PROFESSIONAL REAL ESTATE PHOTOGRAPHY / AERIAL DRONE PHOTOGRAPHY
/Welcome home to Southern living. As you cross over the charming bridge from River Rd to the low county community of River Island you greeted by stunning live oaks which form the most beautiful canopy. This stunning brick traditional house is nestled in a ten-home, Cape Fear River front community not far from Carolina/Kure Beach, local shopping & dining. Step into your backyard to find a custom in-ground salt water pool & spa, plus a 25' boat slip just a hop skip & jump away. With over 4500 sqft, this 6BR & 5.5BTH home provides plenty of room to spread out. The master BR, living, kitchen & study/formal dining room are located on the main floor. Upstairs you will find 5 additional bedrooms & 3 full baths. On the top floor is a great multi-purpose bonus room. There are majestic river & marsh views which can be seen from almost every room in the house. This amazing home also offers plenty of storage & a 3 car garage, one bay is currently being used as a workshop. Start living the good life today!
For the entire tour and more information, please click here.
2613 Lumina Ave N, Wrightsville Beach, NC 28480 - PROFESSIONAL REAL ESTATE PHOTOGRAPHY / 3D MATTERPORT VIRTUAL TOUR
/Offered for sale is this waterfront home on the quiet north end of Wrightsville Beach featuring a heated indoor pool overlooking the Intracoastal Waterway on the west side of the home and unobstructed ocean views over beach access #2 on the east side. This 4 level home offers an elevator to all levels, 6 bedroom with 4.5 bathrooms, panoramic views from all levels and 8 decks for watching the sunrises and sunsets. Relax at your waterfront getaway in the indoor heated pool, hot tub or sauna or go for an evening walk on the north end of Wrightsville Beach overlooking Mason's Inlet. If you are looking for a 2nd home with a great rental history this property offers just that, rental income is available upon request. This property won't last long, call today to make it yours!
For the entire tour and more information, please click here.
7235 Masonboro Sound Rd, Wilmington, NC 28409 - PROFESSIONAL REAL ESTATE PHOTOGRAPHY / FLOOR PLAN
/
