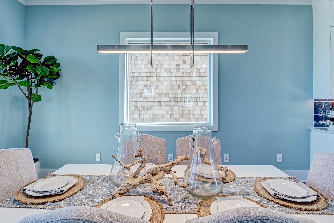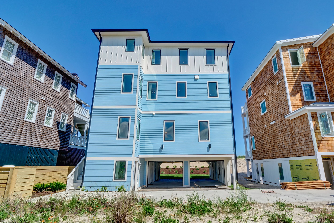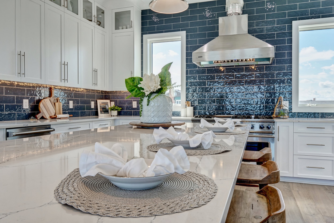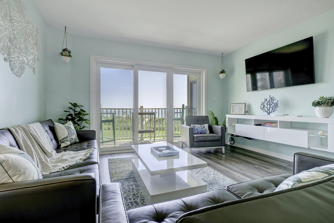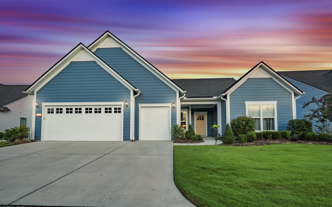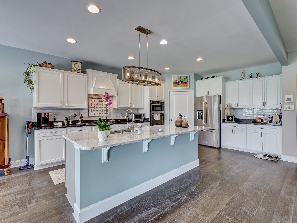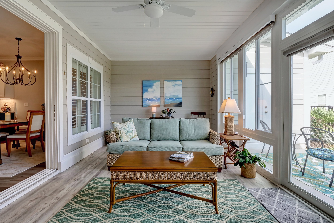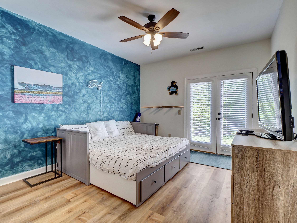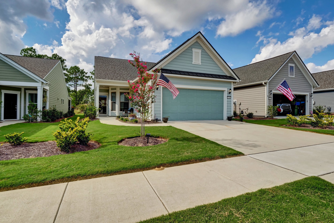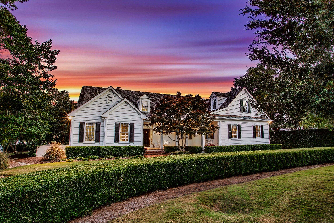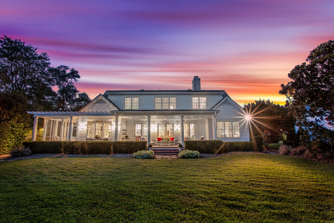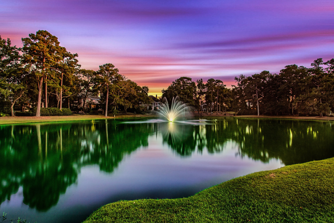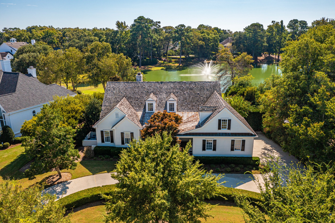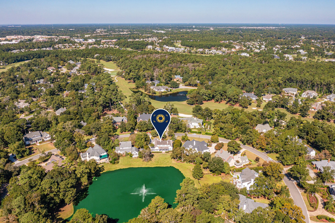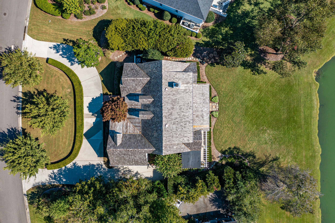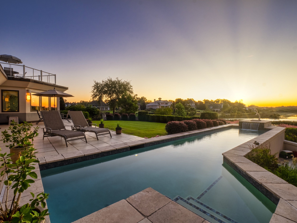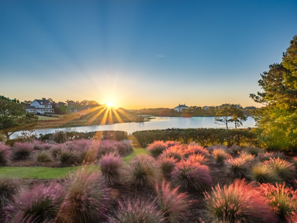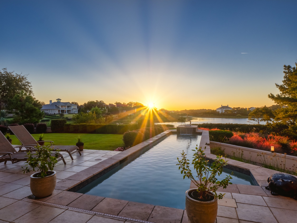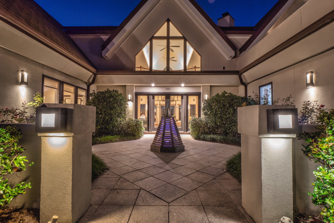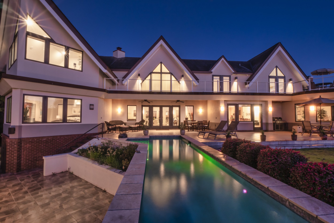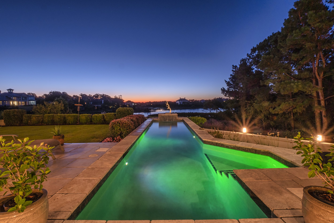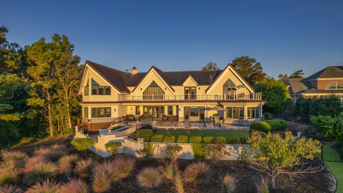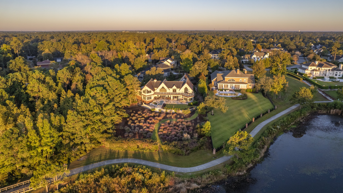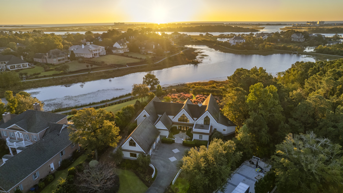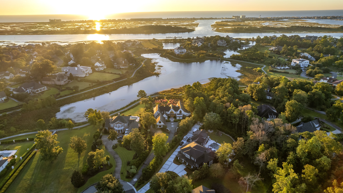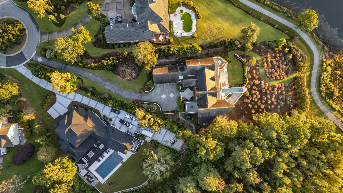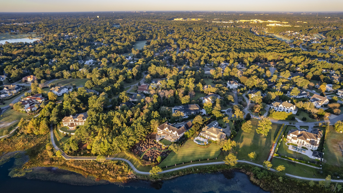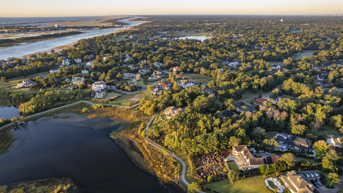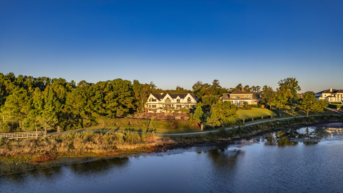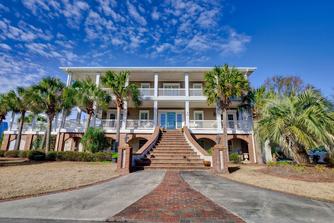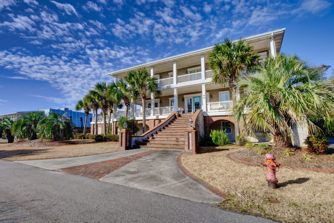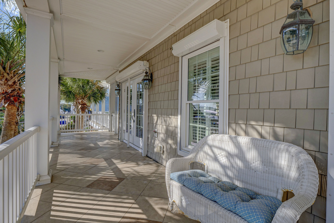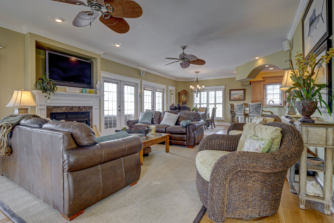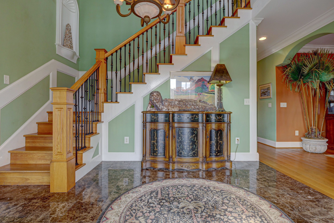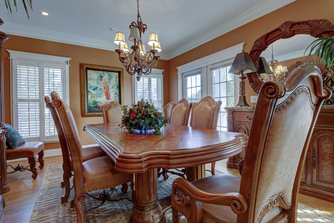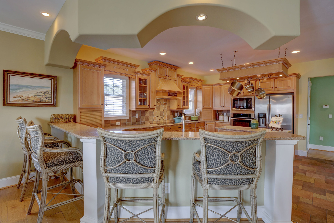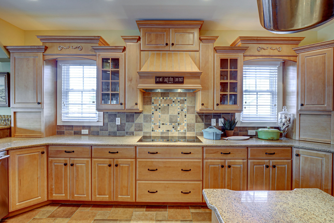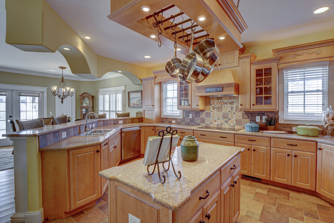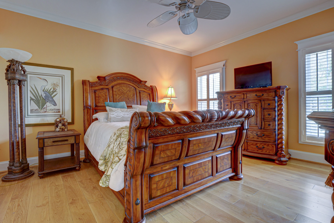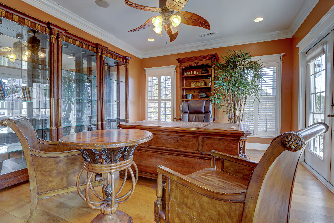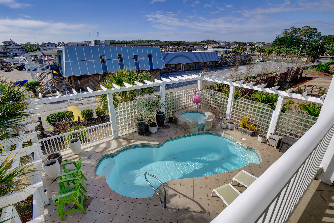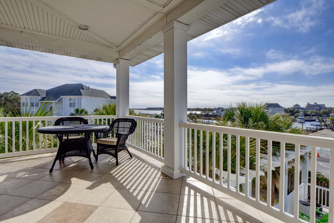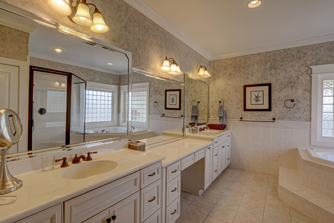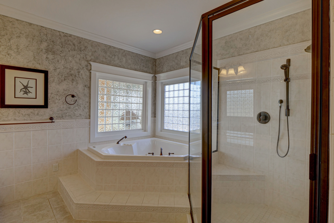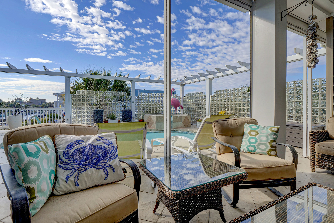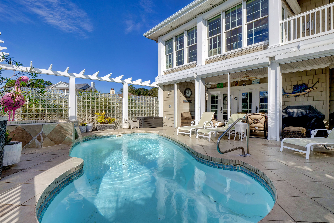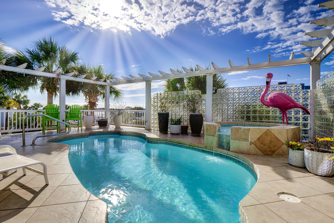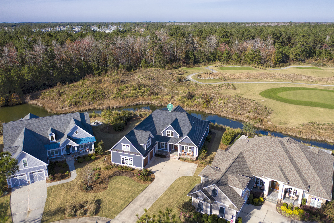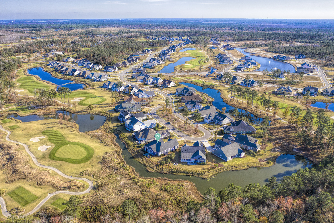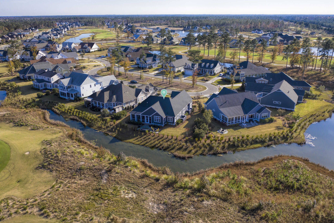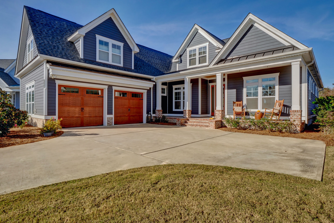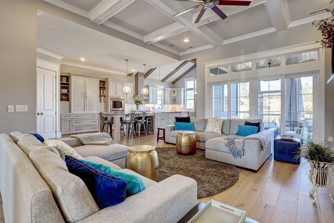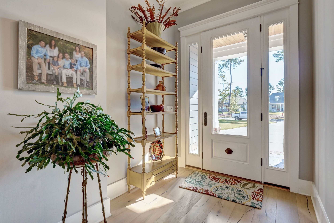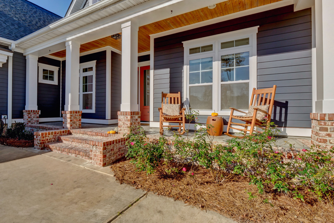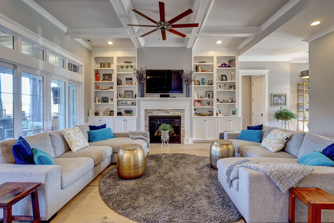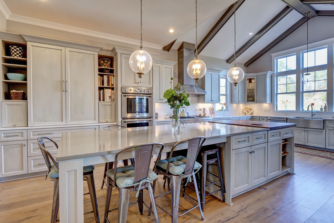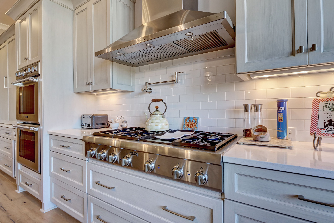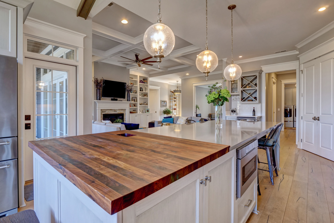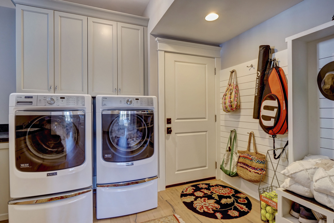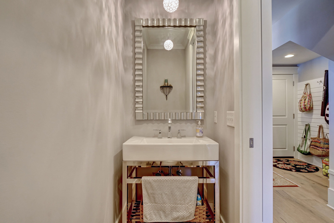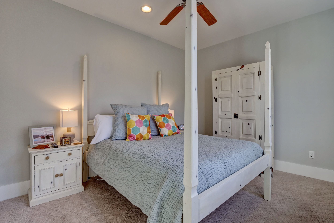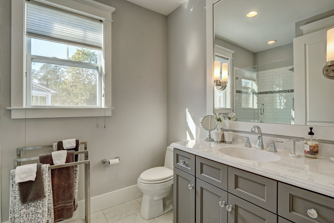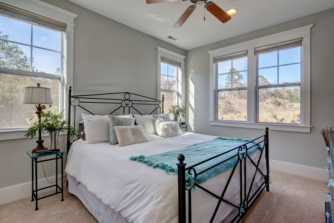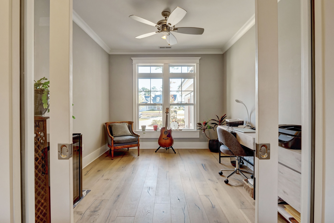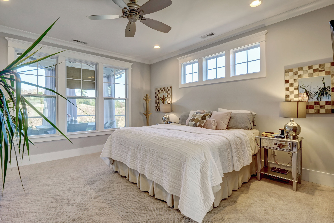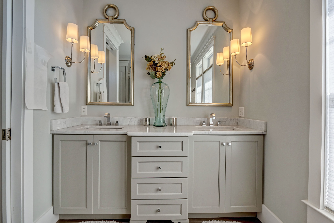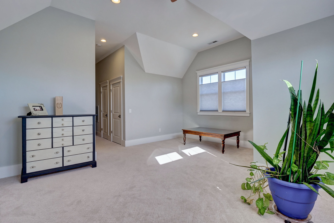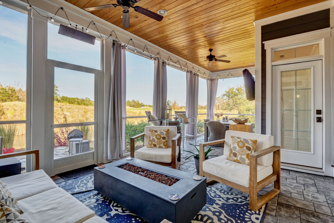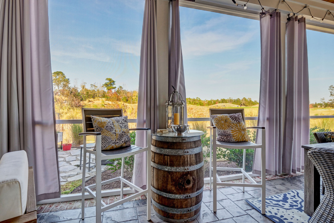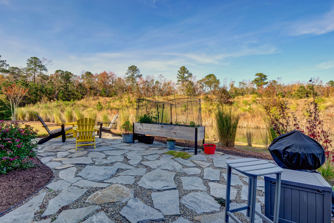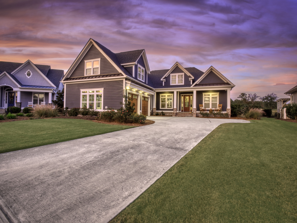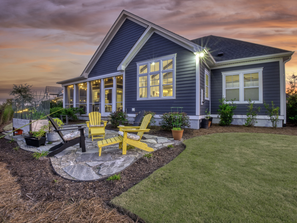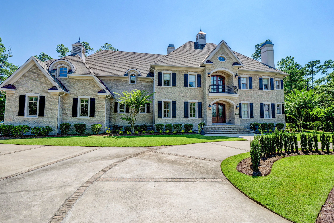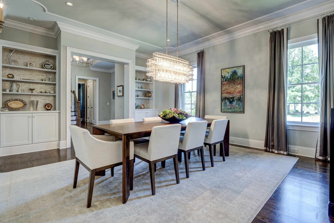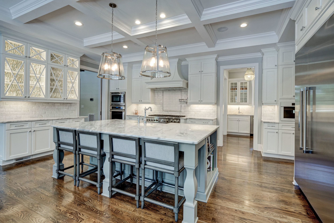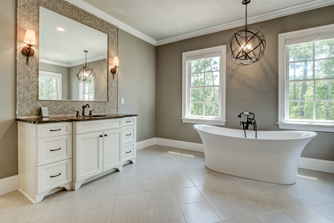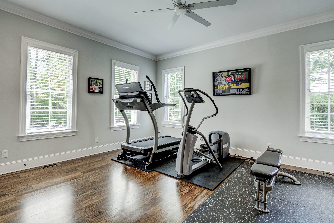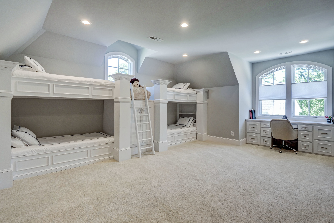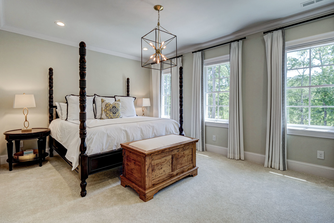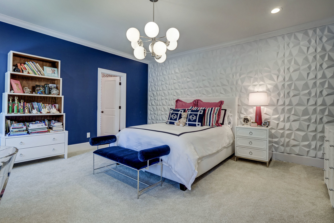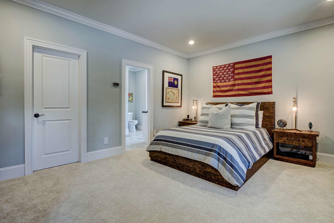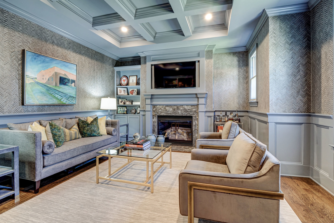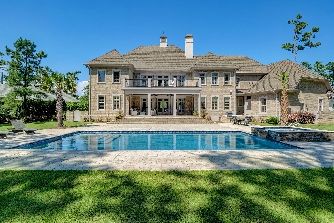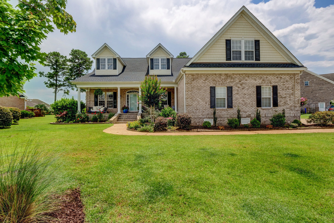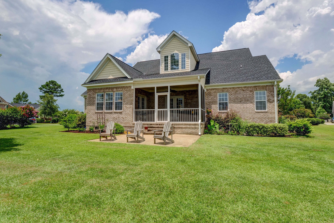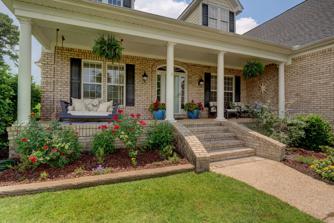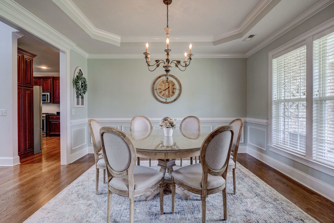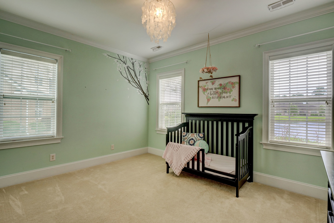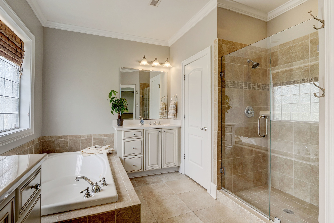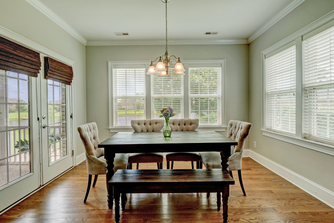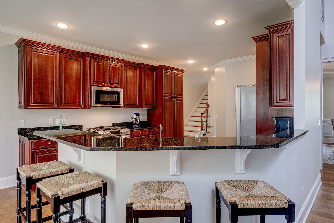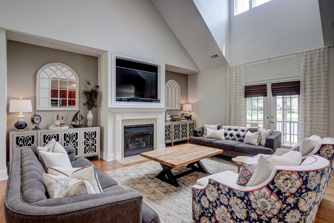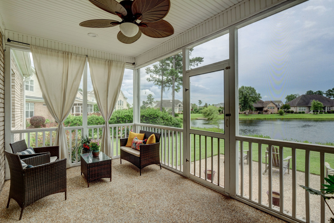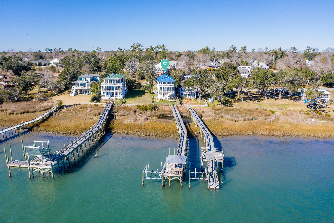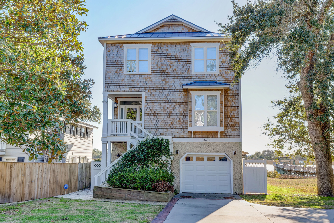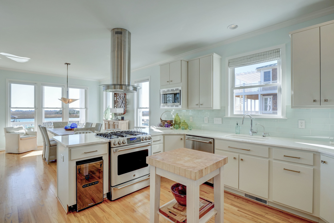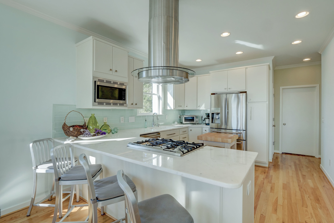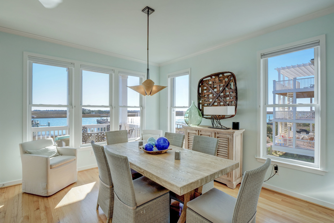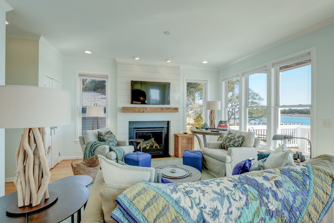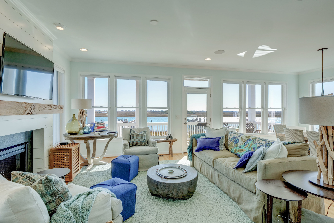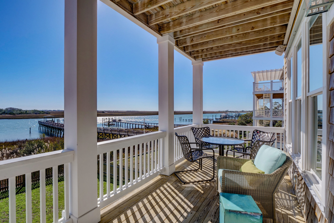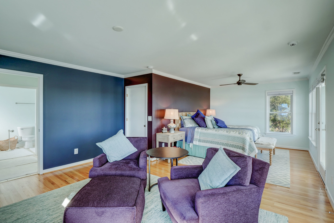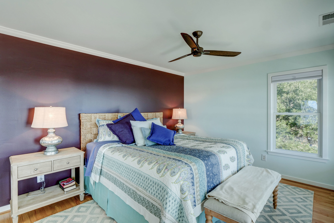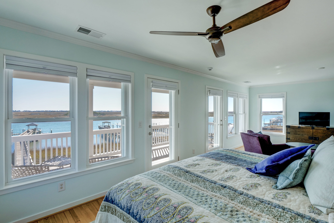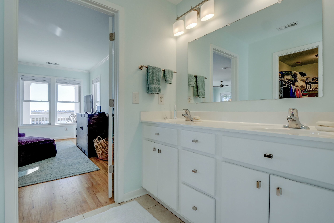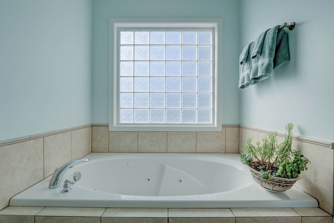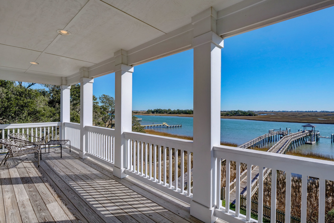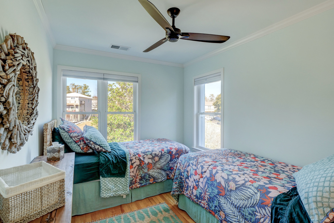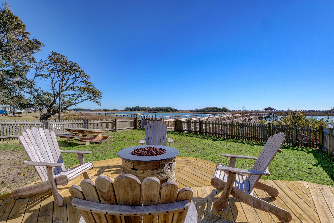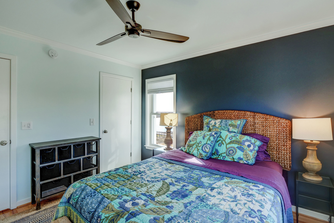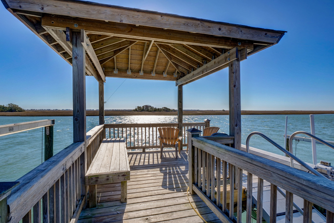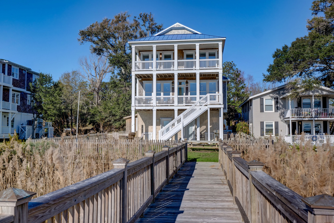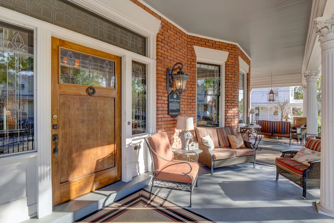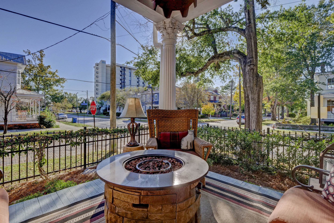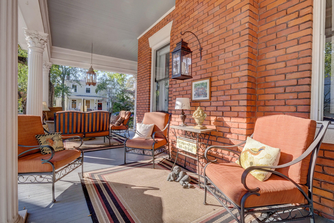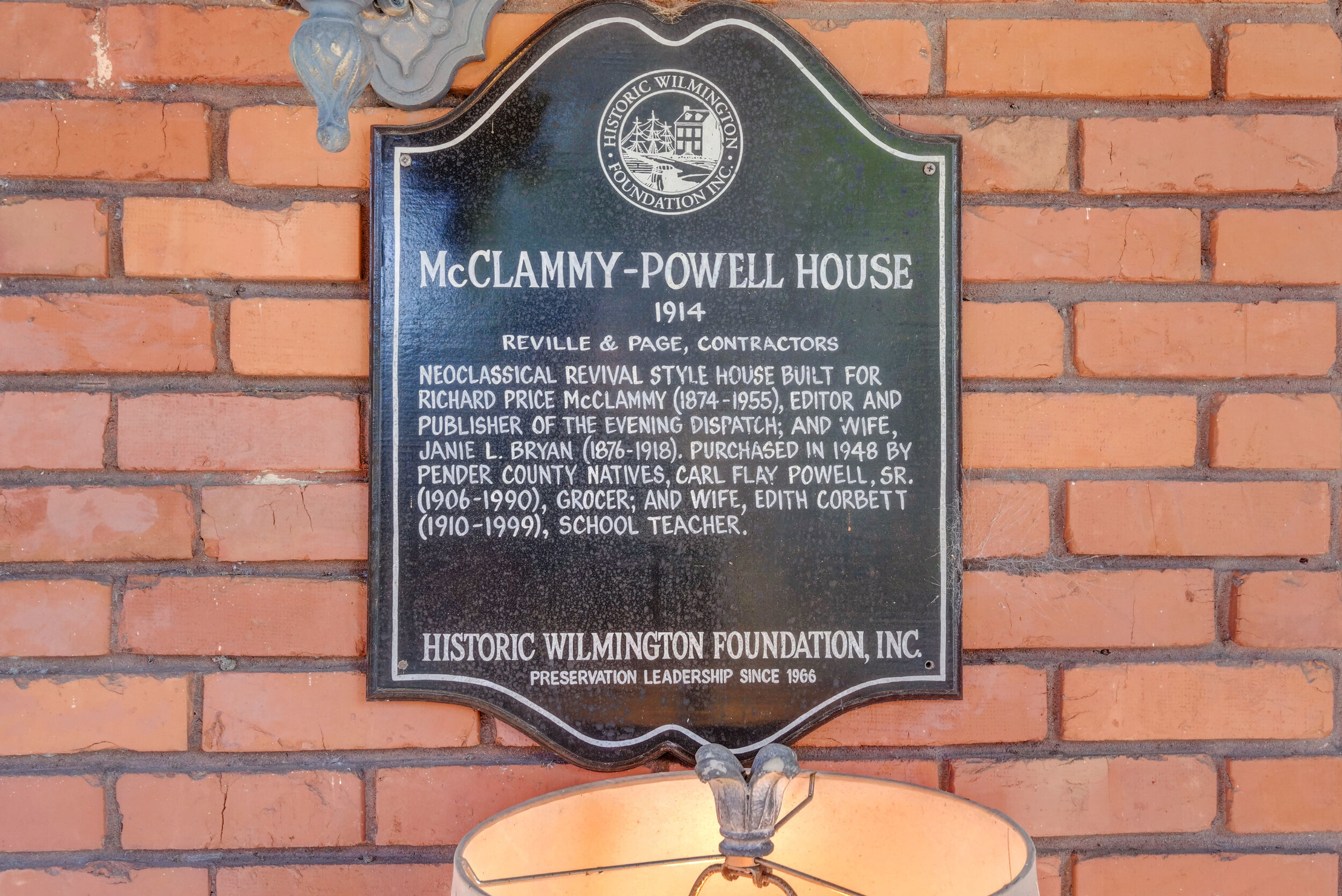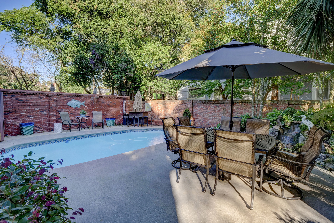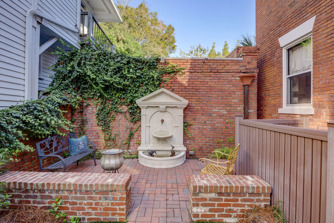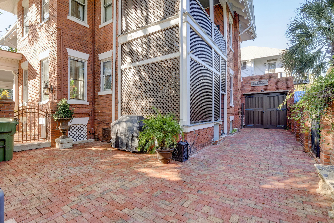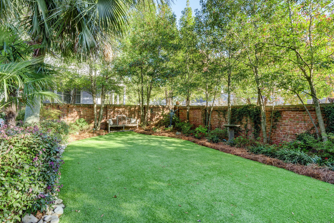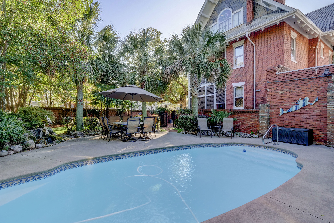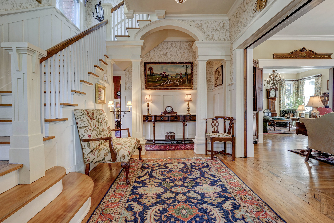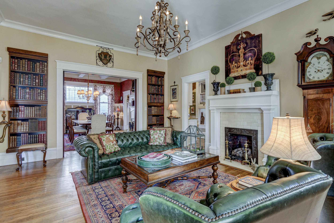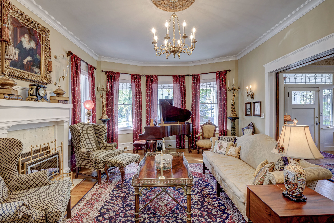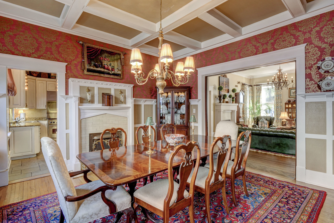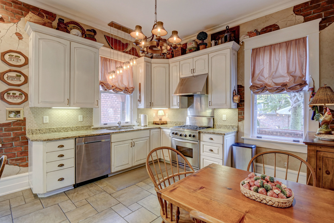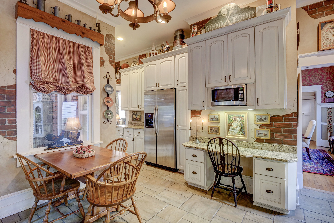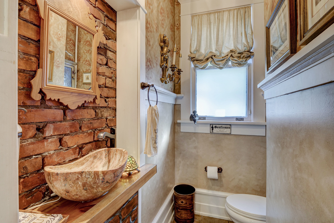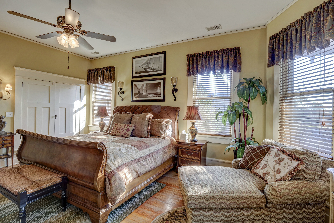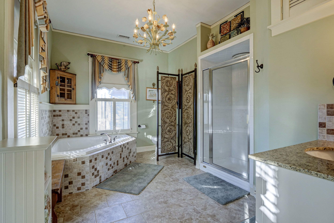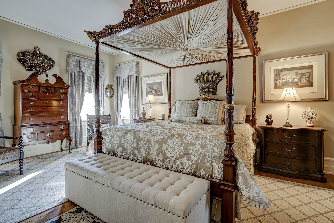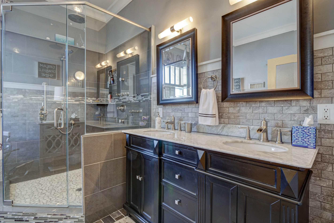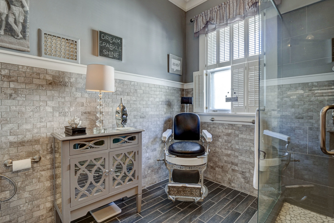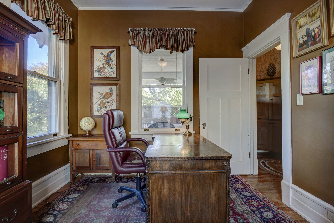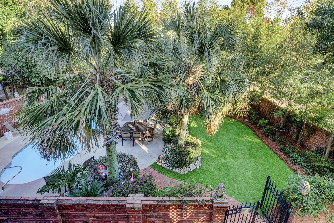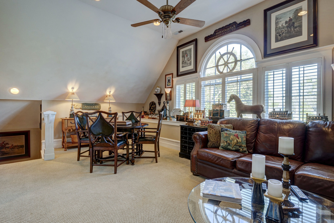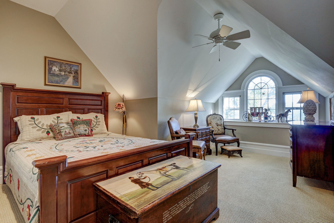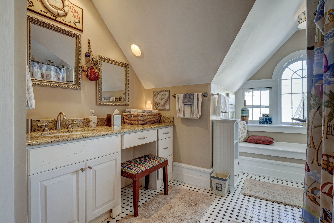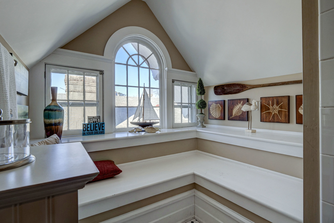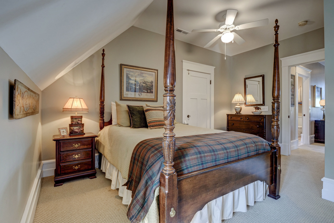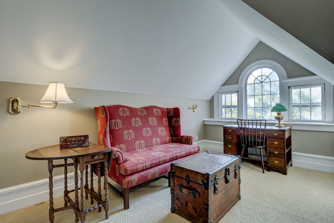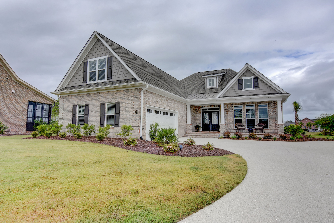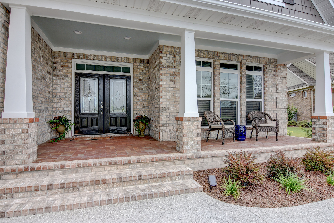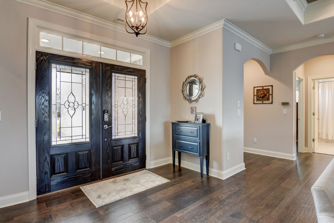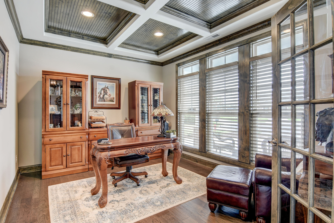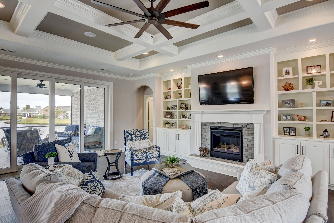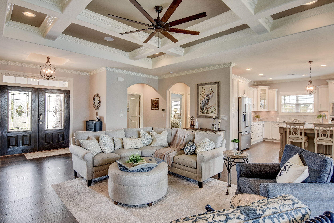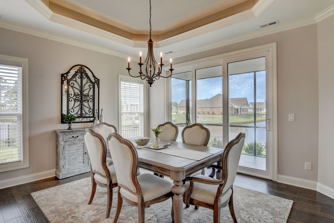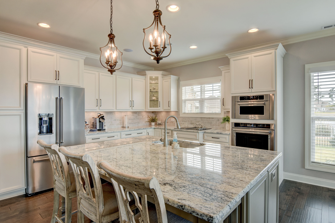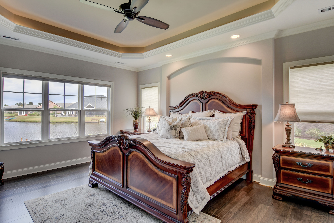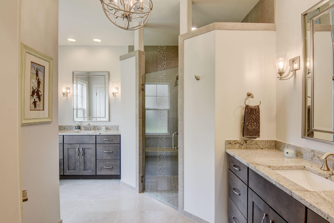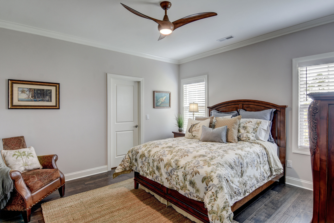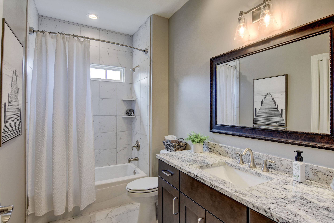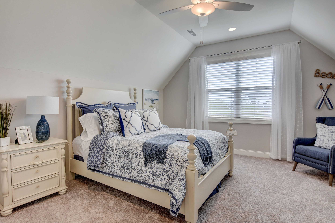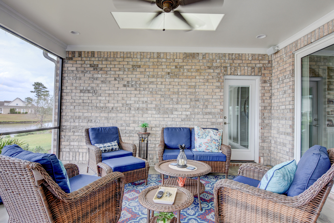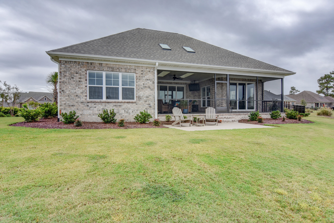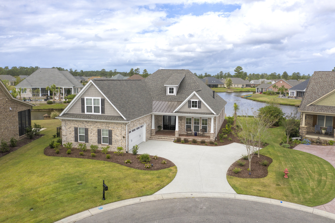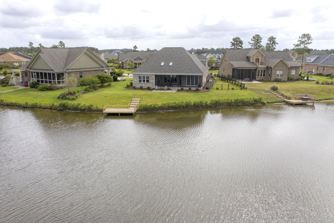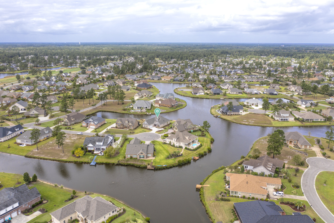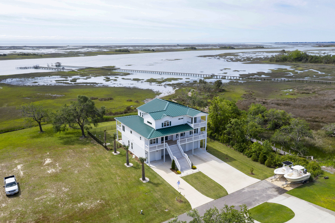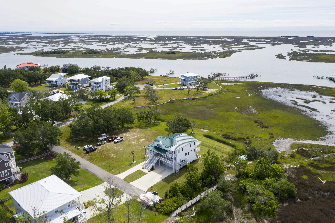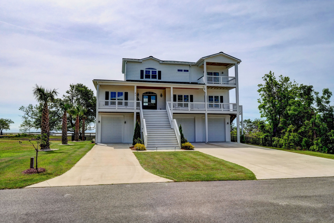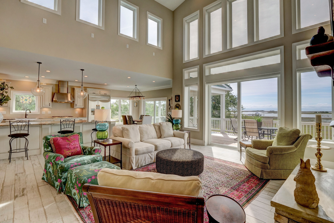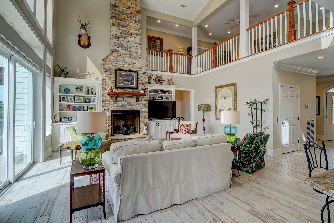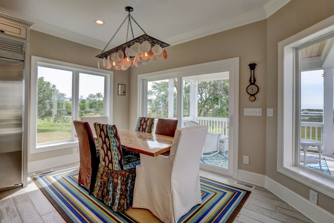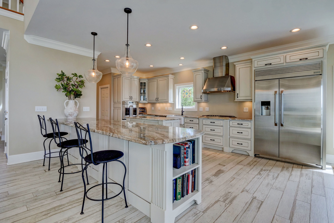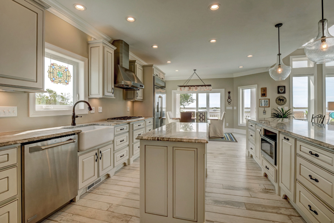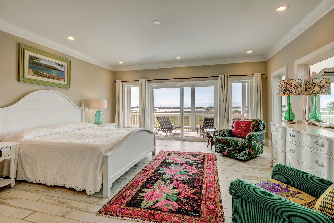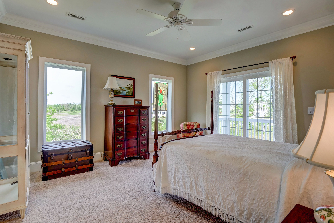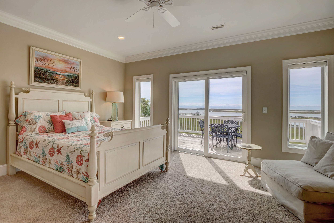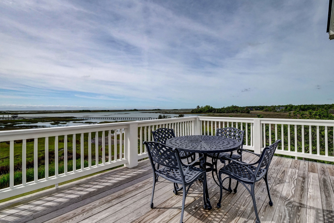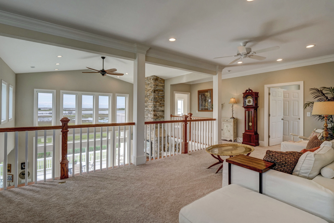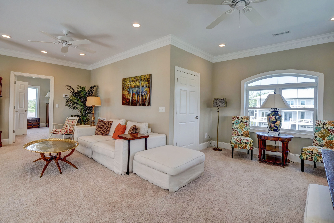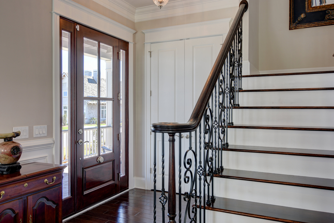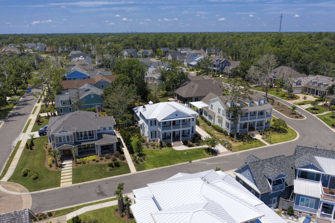1441 Quadrant Cir, Wilmington, NC 28405 - PROFESSIONAL REAL ESTATE PHOTOGRAPHY / AERIAL DRONE PHOTOGRAPHY / TWILIGHT PHOTOGRAPHY
/Overlooking Landfall's scenic Quadrant Circle pond, this quality built home by Old South Building features over 3600 square feet and includes an open floor plan with large rooms, lots of natural light, covered front, back and screened porches for elegant outdoor entertaining. This 4 bedroom 4 bath home includes first floor master with adjacent study that could potentially be a 5th bedroom. Quality built-ins can be found throughout this thoughtfully designed home with loads of storage including walk-in closets for each bedroom and 2 large walk-in attics. Enjoy the good life in this sun filled waterfront oasis!
For the entire tour and more information, please click here
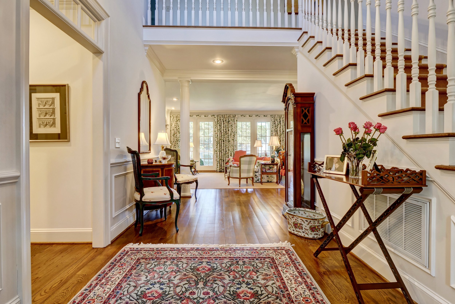
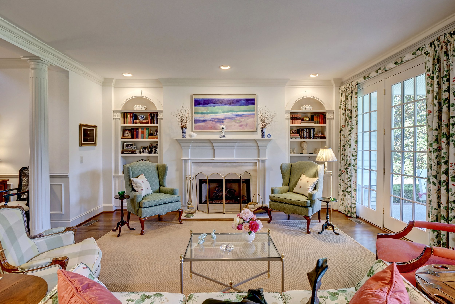
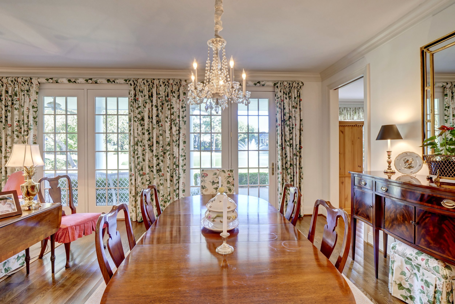
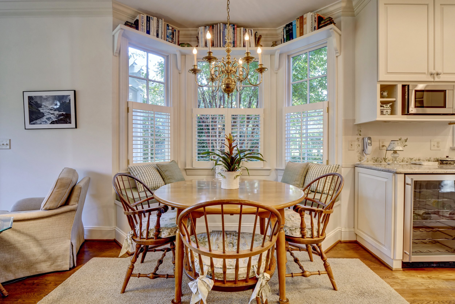
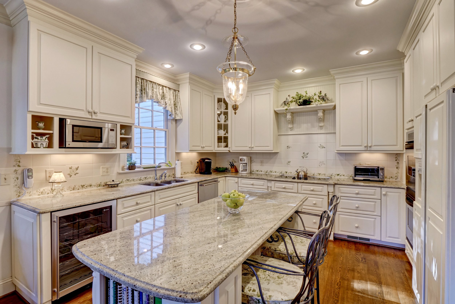
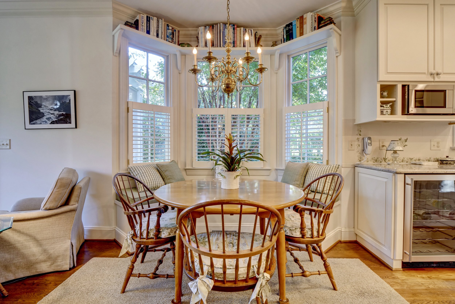
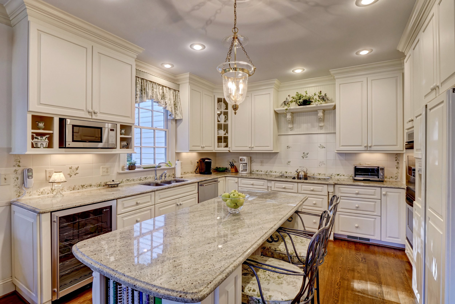
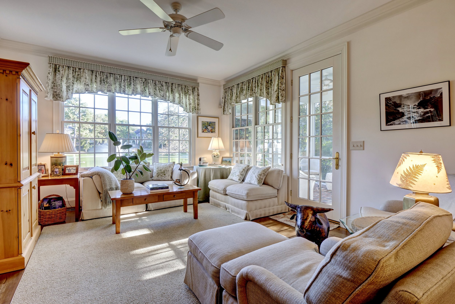
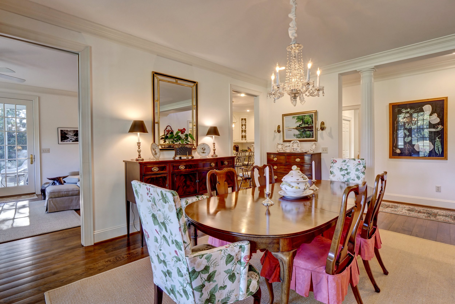
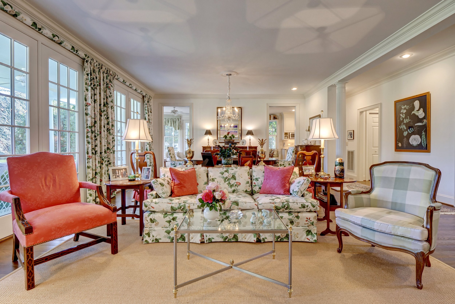
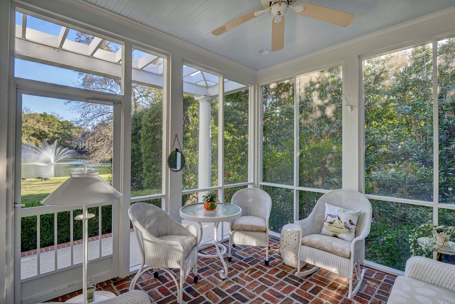
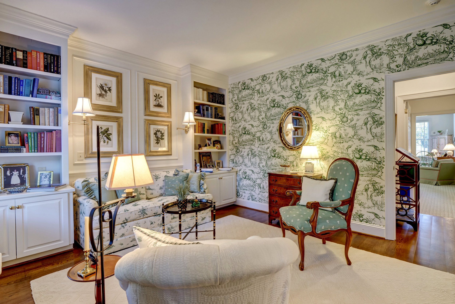
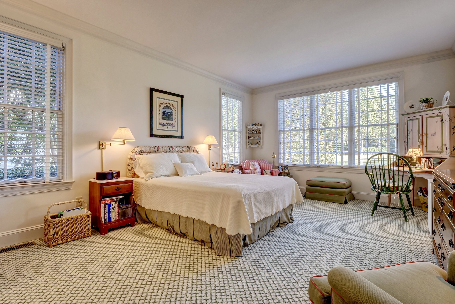
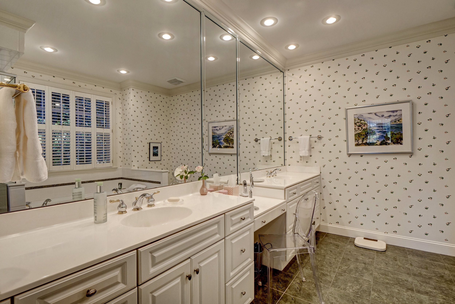
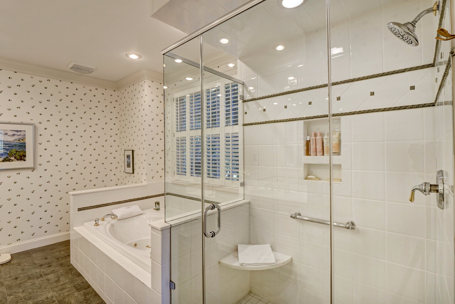
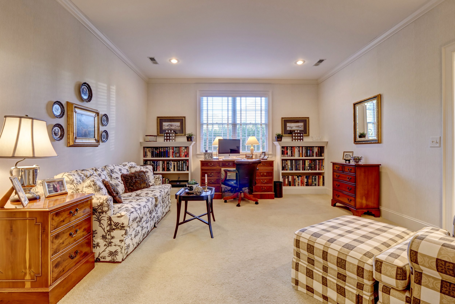
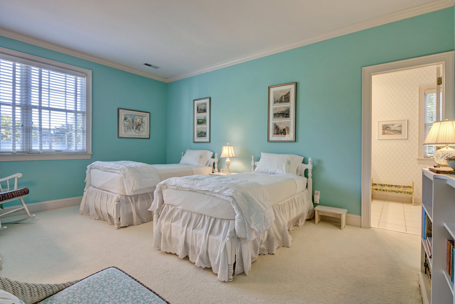
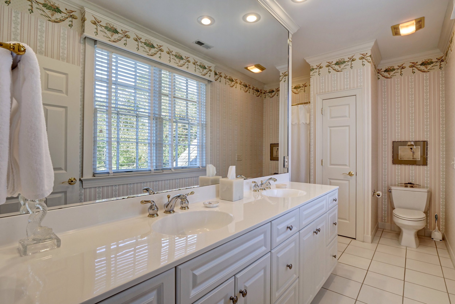
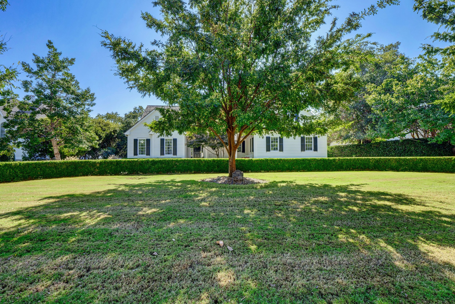
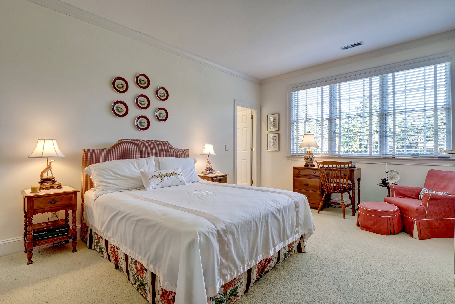
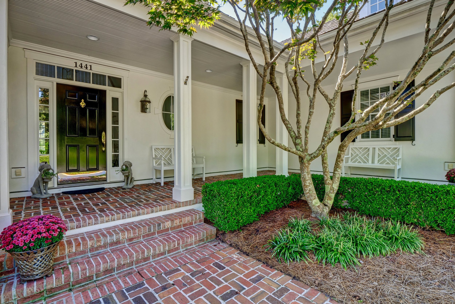
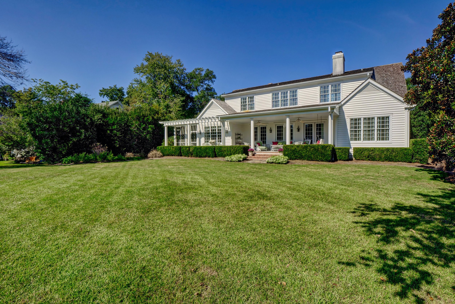
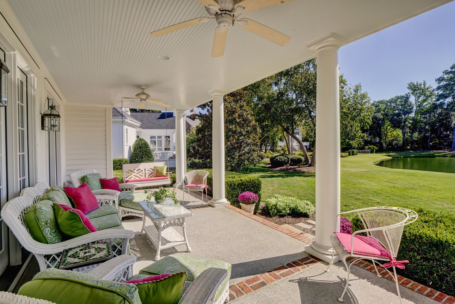
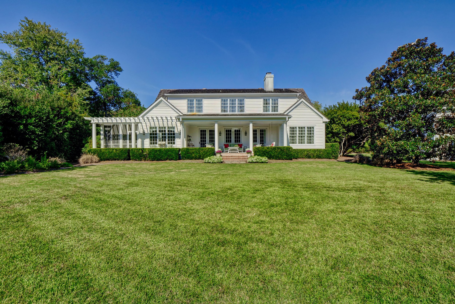
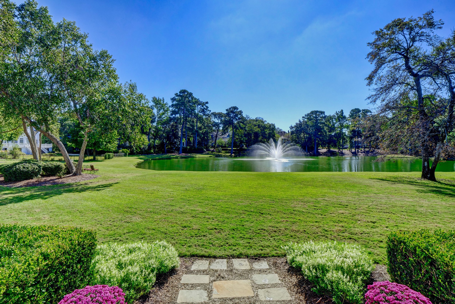
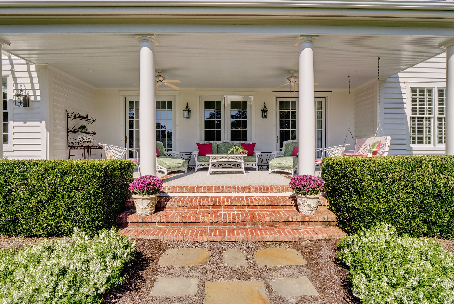
2224 Moreland Dr, Wilmington, NC 28405 - PROFESSIONAL REAL ESTATE PHOTOGRAPHY / TWILIGHT PHOTOGRAPHY / AERIAL DRONE VIDEOGRAPHY
/Breath-taking views and privacy abound from this stunning contemporary design overlooking Landfall Lake and it's mile long scenic sidewalk with views to the ICW and Wrightsville Beach. Great natural light fills the east-facing home as it sits high on a bluff at the end of a quiet cul de sac. With strategically placed oversized windows and vaulted ceilings, this home embraces you from the moment you walk in and beckons you to incredible outdoor living complete with a pool and waterfall. An open first floor includes a two-story great room with stunning stair and balcony overlook, gourmet kitchen with natural gas cooktop, side-by-side refrigerator and premium granite countertops that open to the breakfast area, sunroom and family room. Be sure to check out the custom designed walk-in wine cellar and extra-large pantry as you head towards the oversized three car garage. On the opposite end of the home is a spacious and elegant first-floor master suite including large his and her walk-in closets and a spa like bath with oversize 2 headed shower and jacuzzi tub. The first floor also includes a dining room, home office, and two powder rooms. Additional custom features include an elevator, Brazilian cherry floors, reverse osmosis water conditioner, basement hurricane full-height safe room, natural gas powered generator, and central vac system. Upstairs are four bedrooms including a second-floor master suite, three full bathrooms and a huge multipurpose room. Walkout decks are found on both the east and west sides of the home for outdoor enjoyment. Custom designed and built for a couple with an engineering background and extensive travel experience, be sure to see the safe room! Thoughtfully designed and expertly built by custom home builder Steve Dunn, 2224 Moreland will welcome you home!
For the entire tour and more information, please click here.
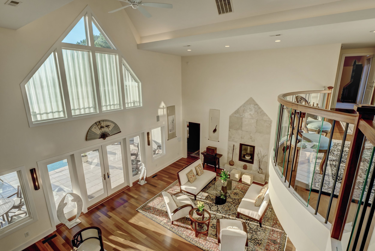
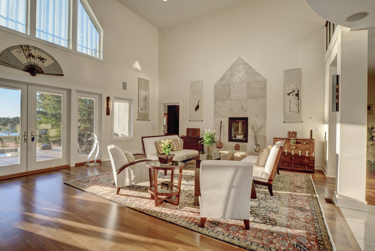
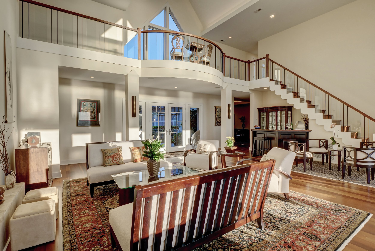
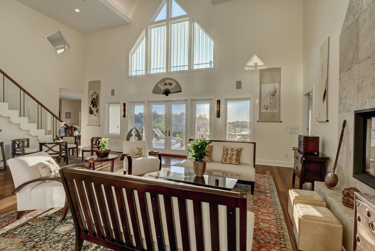
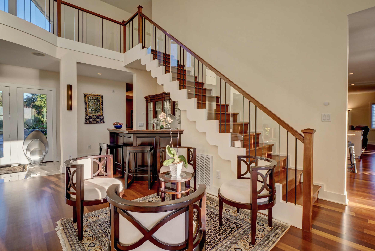
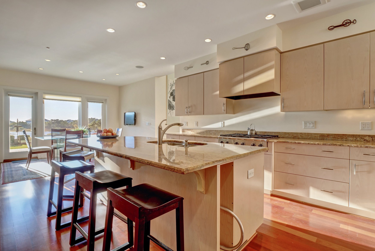
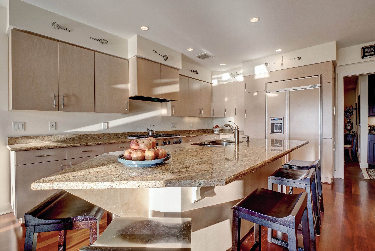
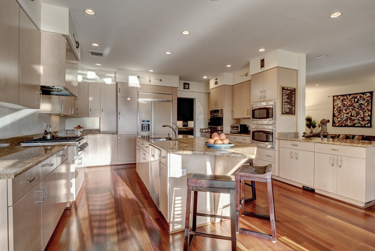
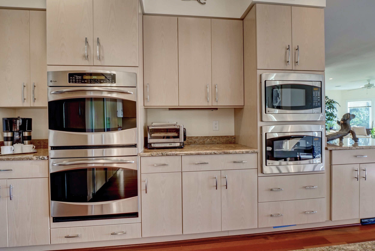
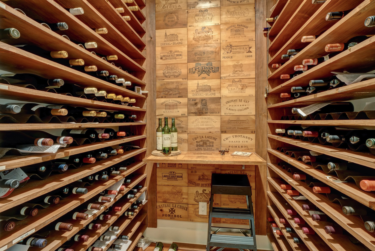
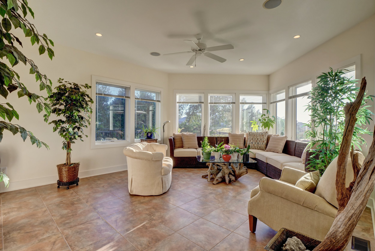
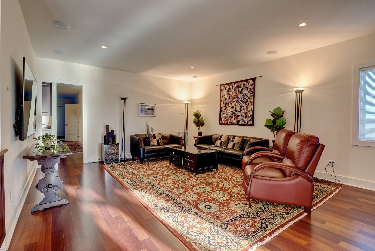
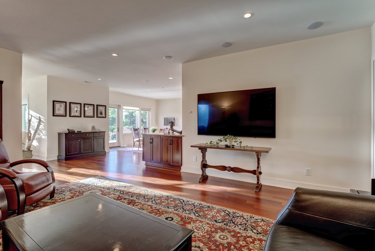
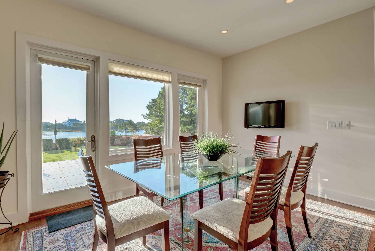
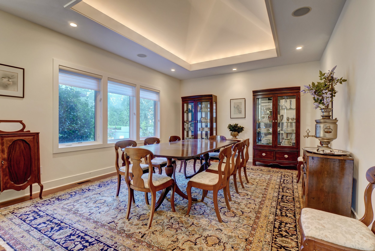
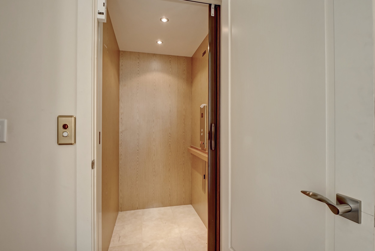
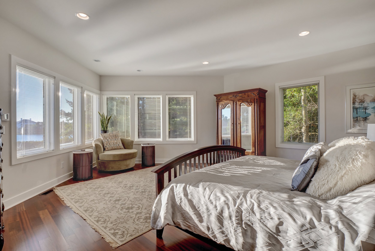
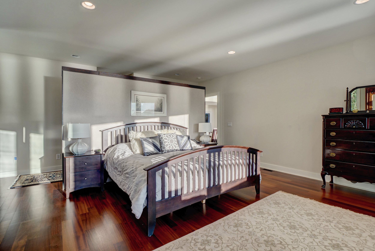
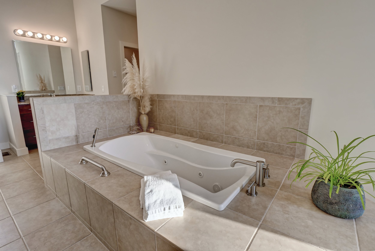
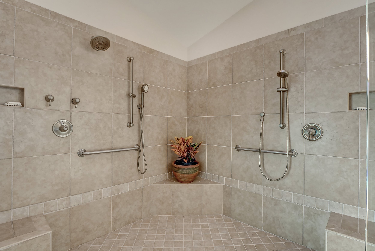

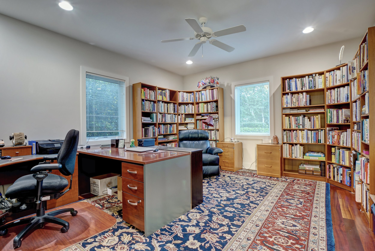
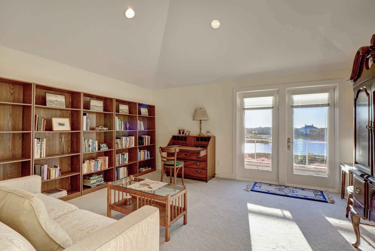
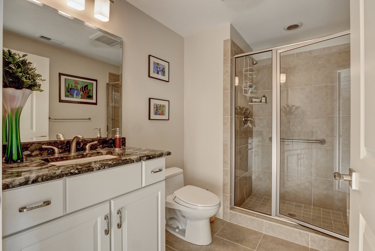
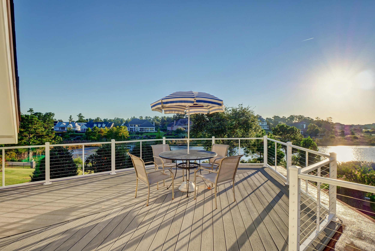
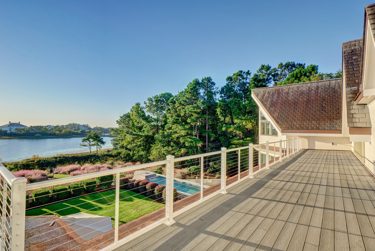
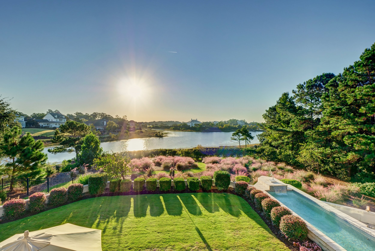
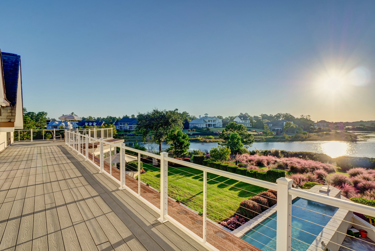
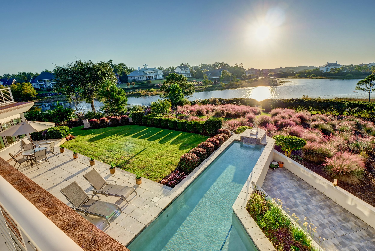
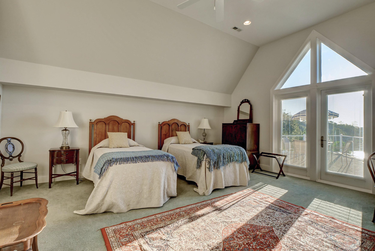
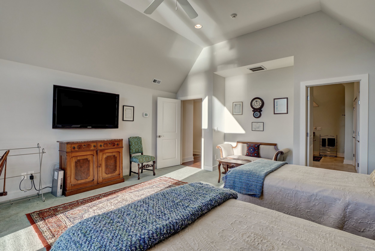
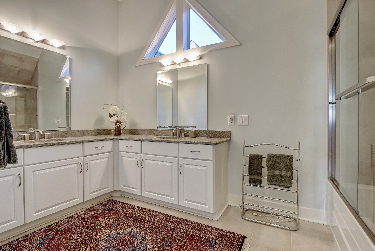
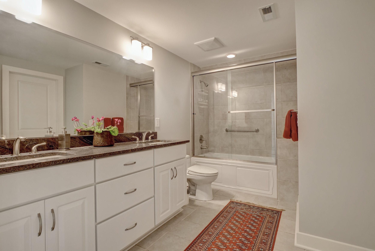
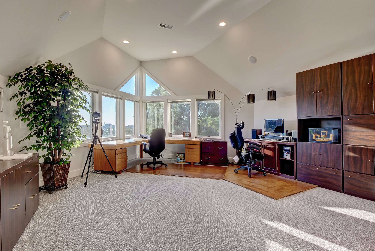
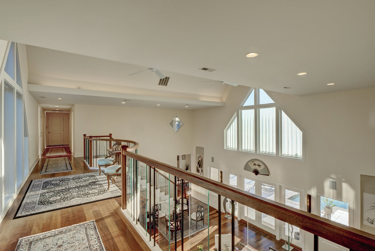
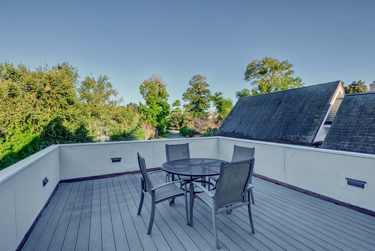
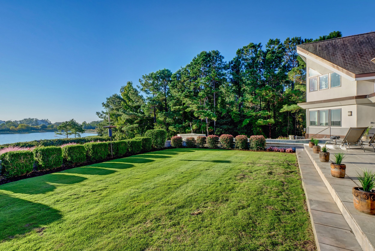
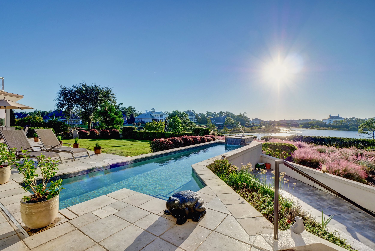
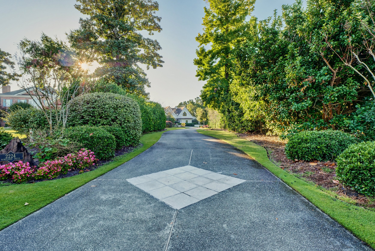
2008 Montrose Ln, Wilmington, NC 28405 - PROFESSIONAL REAL ESTATE PHOTOGRAPHY / TWILIGHT PHOTOGRAPHY
/2008 Montrose Lane, Wilmington
Spectacular Landfall home located in the Highlands, Landfall's estate neighborhood, overlooking the Jack Nicklaus design Marsh number two. This five or six bedroom home features six full and 1 half bath including first floor master suite with huge walk-in closet. The chefs kitchen includes Sub Zero fridge freezer, Wolfe gas range, wine fridge, separate prep sink, warming drawer and granite counters all overlooking the family room. Incredible outside porch with wood-burning fireplace, heated salt water pool and spa. No detail has been overlooked nor quality compromised from the Ipe decking to the solid mahogany front door. Lots of built-ins, storage, 2 laundry rooms and three car garage.
For the entire tour and more information, please click here.

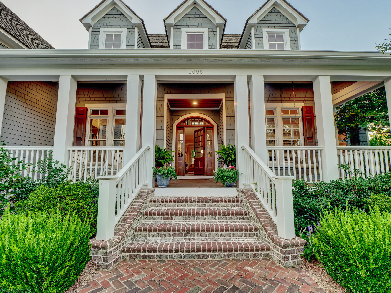
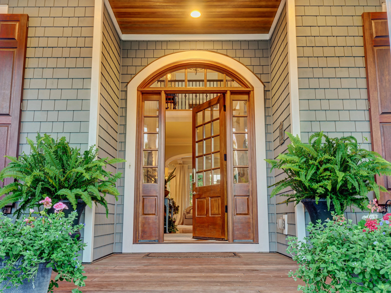
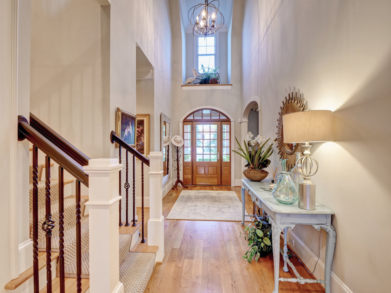
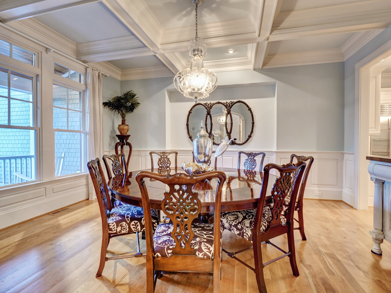
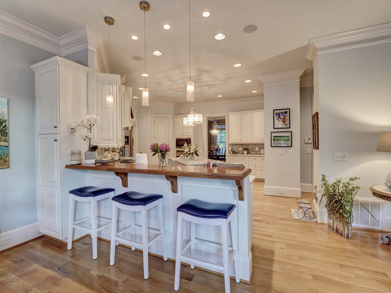

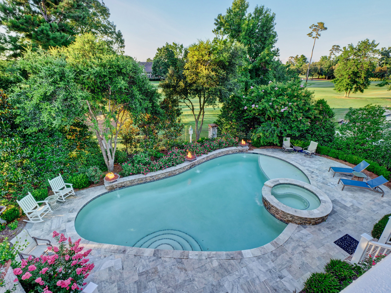
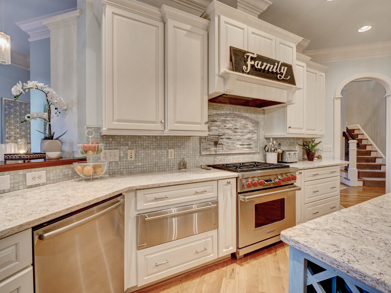
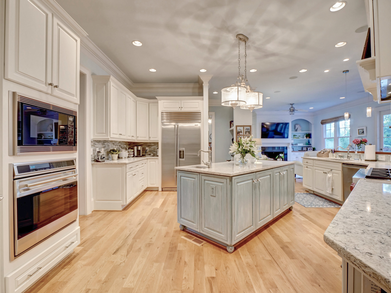
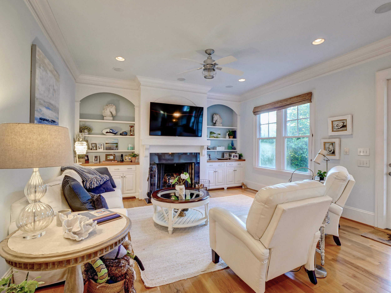
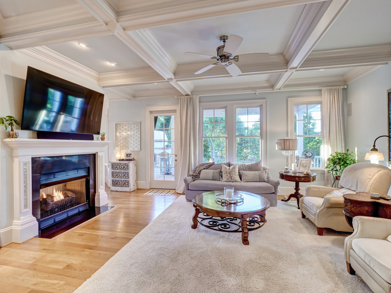
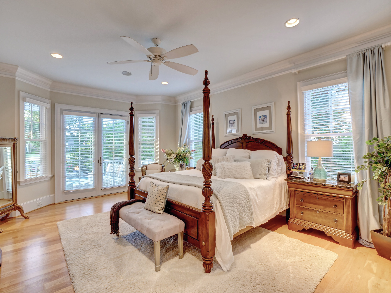
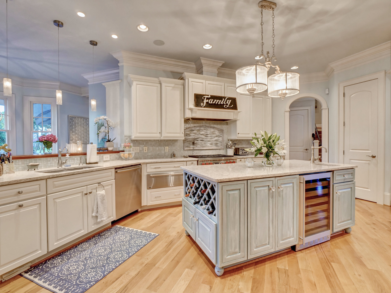
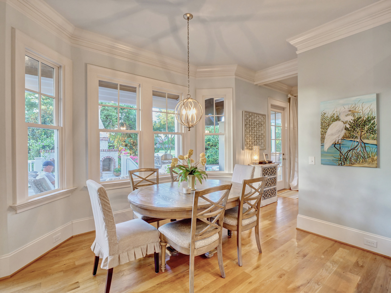
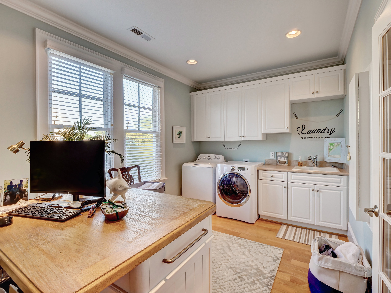
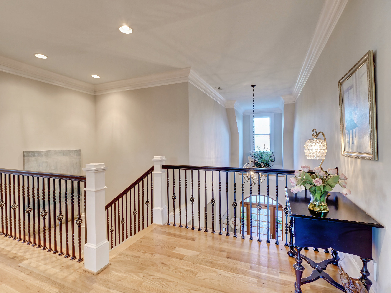
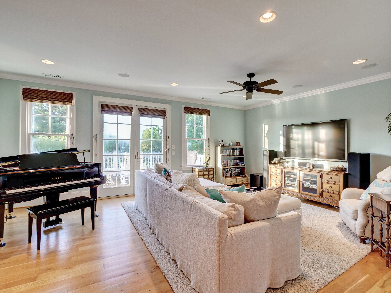
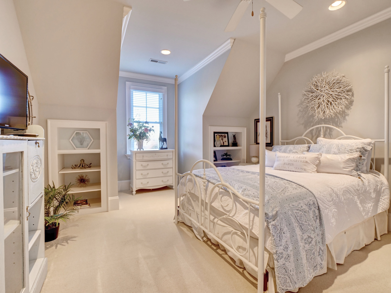
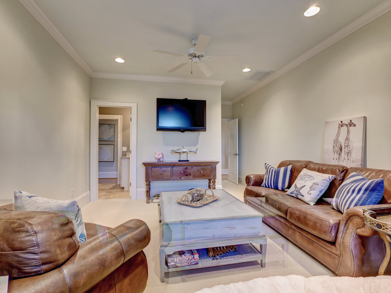
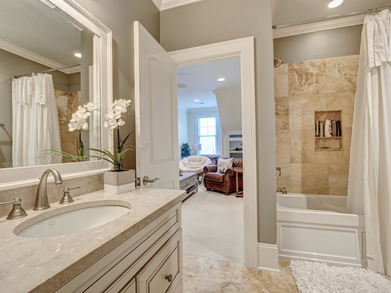
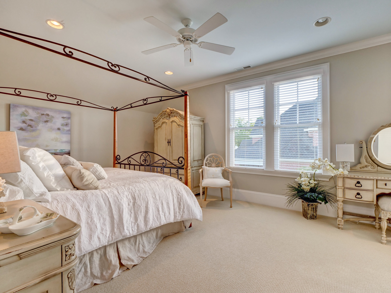
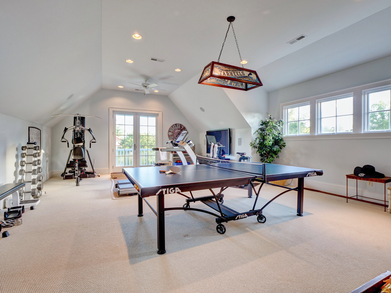
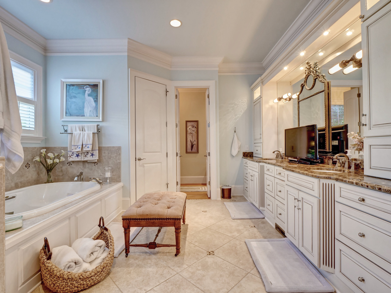
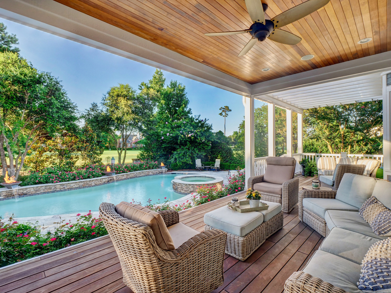
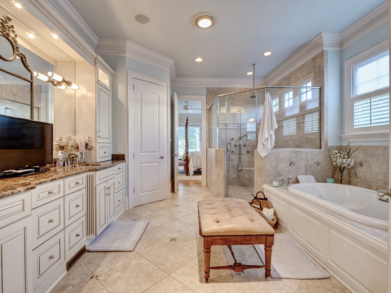
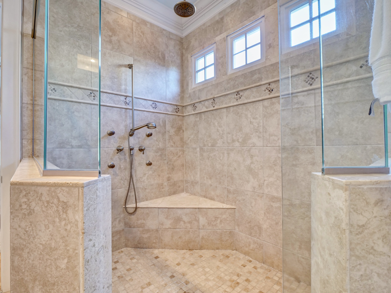
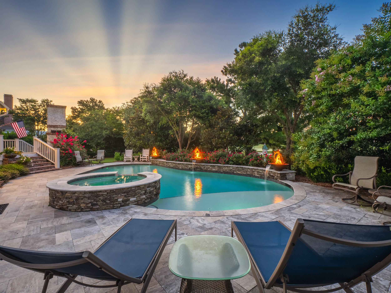

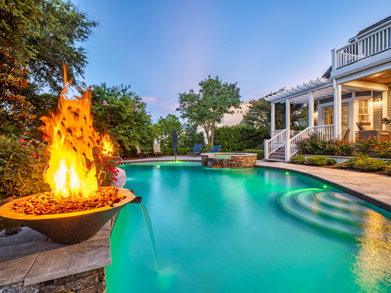
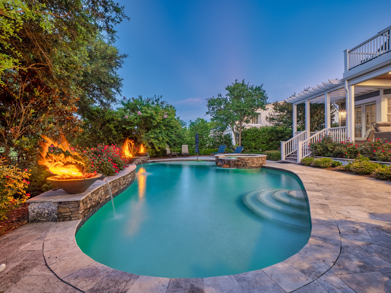
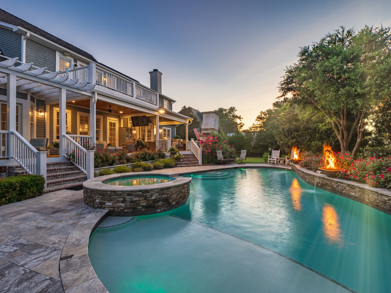
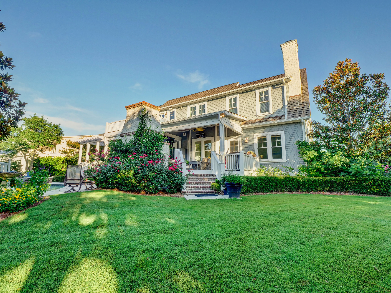
917 Bala Ln, Wilmington, NC 28409 - PROFESSIONAL REAL ESTATE PHOTOGRAPHY / AERIAL DRONE VIDEO & PHOTOGRAPHY
/Fabulous custom-built home with 2nd level pool, 25' dry stack boat slip and views of the Intracoastal Waterway. This coastal charmer features a welcoming living room with gas fireplace and abundant natural light. The space flows into the gourmet kitchen and to the side deck and pool, a perfect layout for entertaining family and guests! The top floor has an opulent master suite with covered porch and sunroom overlooking the pool with great views of the neighborhood marina and waterway. A beautiful foyer, two guest bedrooms, formal dining room, office, and laundry complete the living levels. The ground floor offers a side entry 3 car garage with additional storage space and an exercise room with sauna. An Elevator, 4 KW generator and aluminum storm shutters complete this well-designed coastal home.
For the entire tour and more information, please click here.
917 Bala Lane, Wilmington
2144 Cokesbury Ct, Leland, NC 28451 - PROFESSIONAL REAL ESTATE PHOTOGRAPHY / AERIAL DRONE PHOTOGRAPHY / TWILIGHT PHOTOGRAPHY
/Beautiful coastal style custom home built by PBC (Plantation Builders) in the award-winning Brunswick Forest Community. This home sits at the end of the cul-de-sac and overlooks the 4th hole of the Cape Fear National Golf Course. As you enter the home you are greeted by beautiful wide plank hardwood floors and stunning coffered ceiling. Built-ins surrounding the gas fireplace make for a cozy place to relax and the double slider doors that lead out to the screened porch are great for opening up when entertaining giving the space an indoor/outdoor feel. The large gourmet kitchen in this home is truly spectacular and one of a kind. You can't miss the wood beam detail in the vaulted ceiling or the impressive quartz island with butcher block prep station on the end. Kitchen is equipped with top of the line stainless appliances. The first floor master suite offers a spacious bedroom with nice natural light and direct access to the screened porch for enjoying coffee in the morning. There is a nice walk-in master closet and well-appointed ensuite bathroom with a dual vanity, water closet and zero entry shower. On the opposite side of the house you have 2 private guest rooms that share a full bathroom. Finishing out the downstairs is an office or separate dining area, powder room and laundry room with built-in drop zone area when coming in from the oversized 2 car garage. Upstairs you will find the 4th bedroom/bonus room that also has an attached full bathroom. Extra features include extra tall doorways though entire house, tankless water heater and walk-in attic storage. Brunswick Forest features two outdoor pools, an indoor pool, tennis courts, fitness & wellness center and more. Close to shopping, dining, medical centers and area beaches
For the entire tour and more information, please click here.
434 Oceana Way, Carolina Beach, NC 28428 - PROFESSIONAL REAL ESTATE PHOTOGRAPHY / AERIAL DRONE PHOTOGRAPHY / TWILIGHT PHOTOGRAPHY
/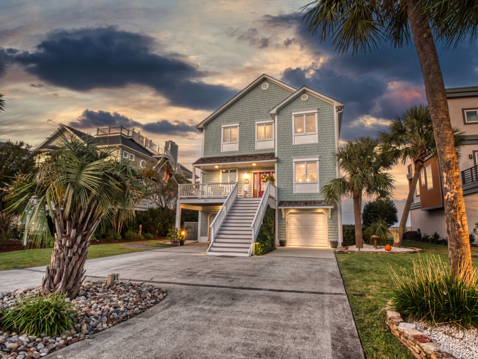
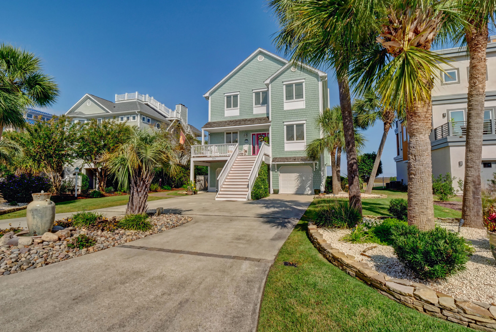
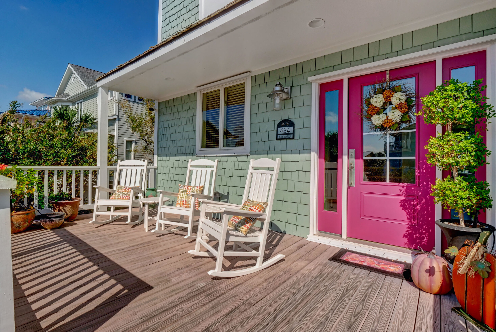
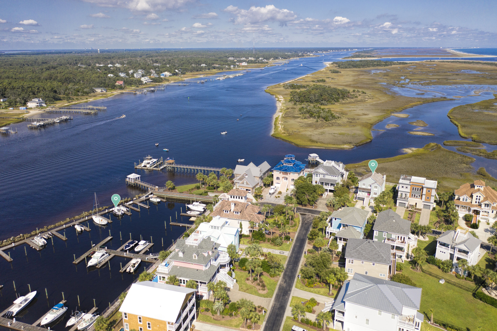
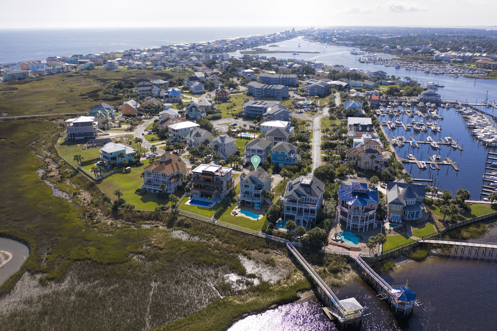
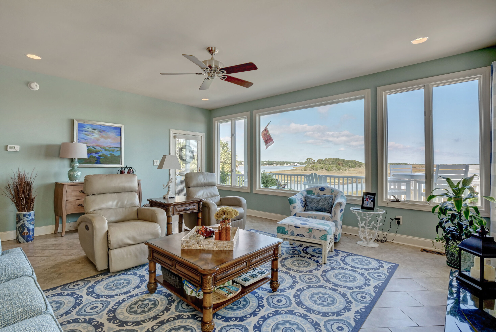
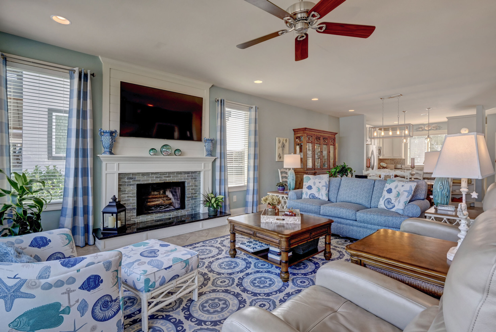
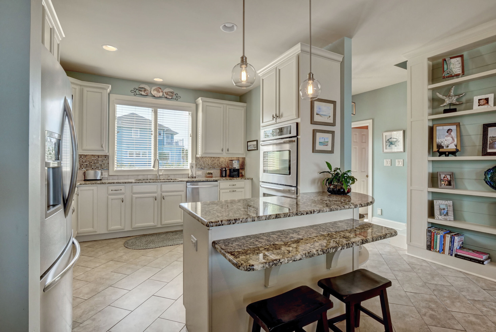
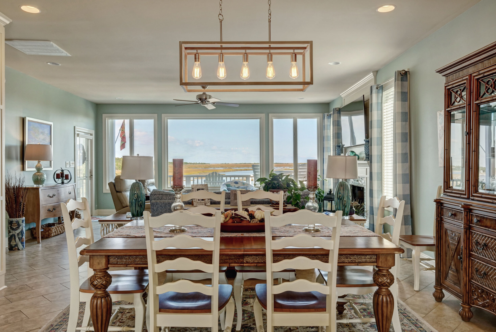
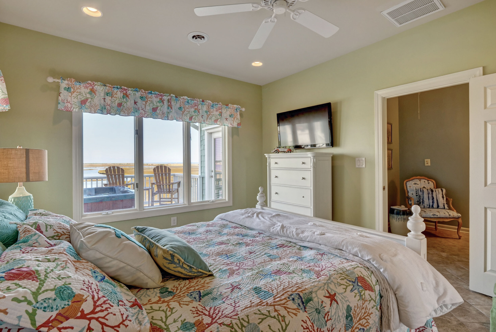
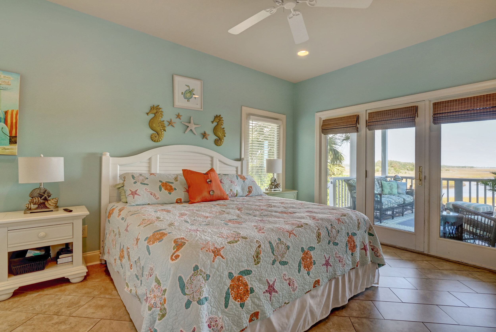
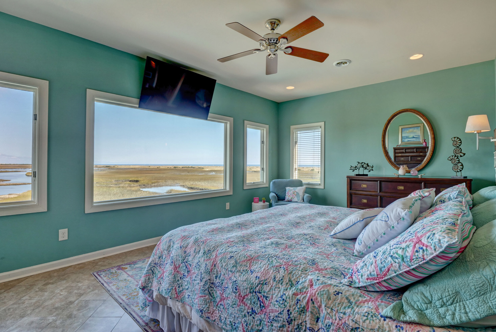
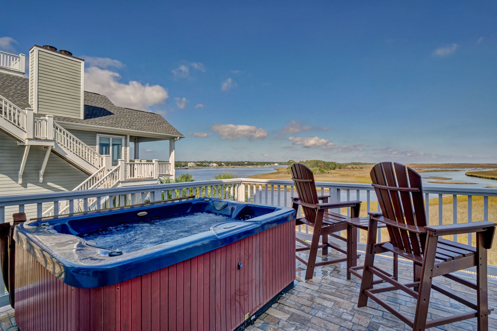
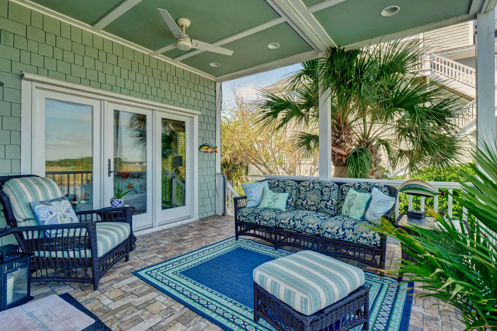
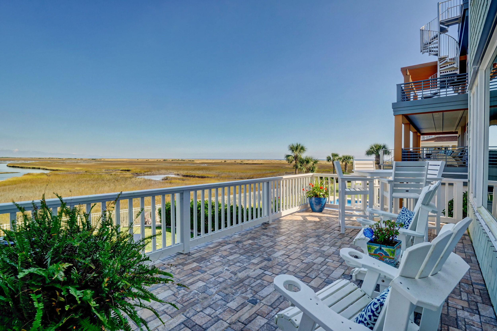
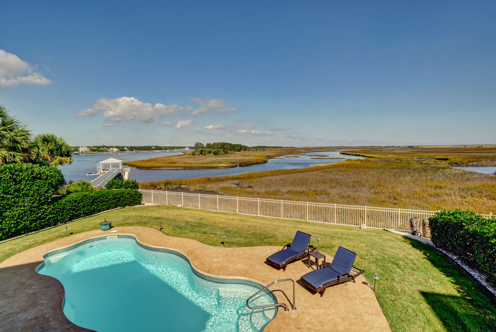
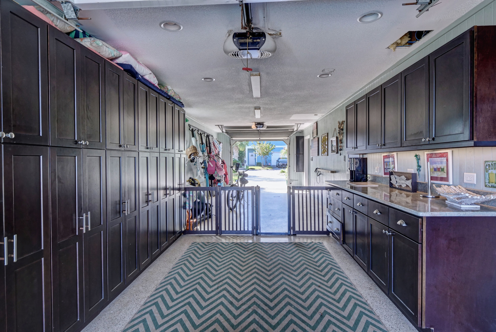
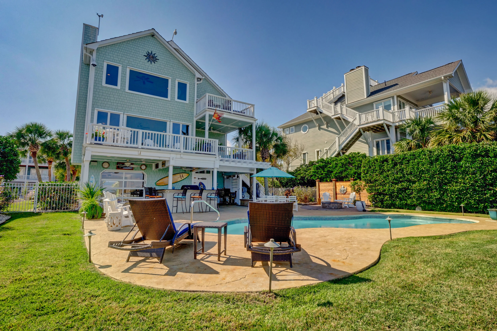
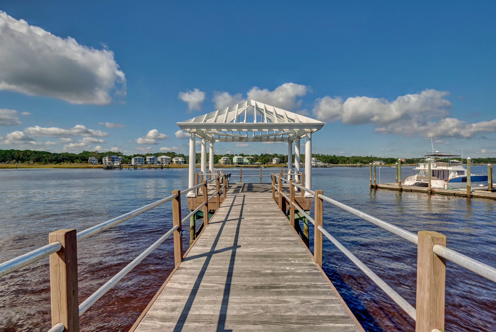
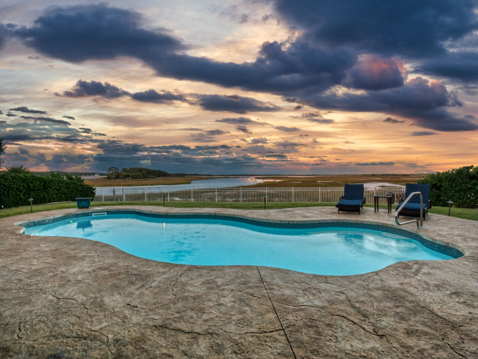
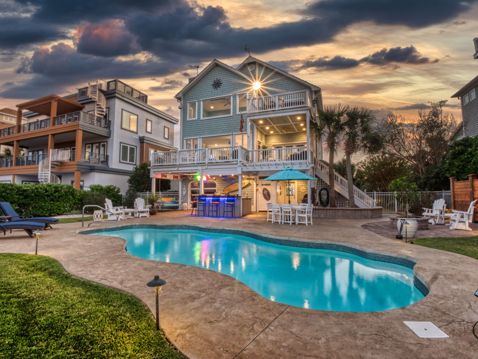
The trifecta of unbeatable views is officially on the market. 434 Oceana Way offers Intracoastal Waterway, Atlantic Ocean and Marsh views with the outdoor amenities needed for optimal coastal living. Enjoy entertaining in your outdoor kitchen, bar, saltwater pool and newly added fire-pit with the perfect natural backdrop. In addition, the master bedroom features a large balcony with hot tub and offers panoramic views right from your bed. The main living space features an open concept kitchen/dining/living area with custom built ins and fireplace. Need more outdoor space? Off of the living room you'll find another large covered porch and balcony. Boaters will appreciate a deeded 35 ft boat slip just steps away from your front door and quick access to the Carolina Beach Inlet. Opportunities like this don't come around often! Schedule a showing today to claim your piece of paradise.
For the entire tour and more information, please click here.
2114 Deer Island Ln, Wilmington, NC 28405 - PROFESSIONAL REAL ESTATE PHOTOGRAPHY / AERIAL DRONE VIDEOGRAPHY / 3D MATTERPORT
/This beautiful brick home located in the heart of Landfall is the perfect family oasis with 4 bedrooms and 3 full and 2 half baths. Gorgeous Cumaru (Brazilian teak) floors greet you upon entry. Downstairs you will find the spacious master suite with sound resistant walls and elegant en suite bath with claw foot tub and his and hers closets, as well as an electronic multiple head shower. The living room with coffered ceilings and natural gas fireplace overlooks the tranquil yard and opens to the gourmet kitchen which features its own keeping area, a large granite island, 6 burner gas stove with double ovens, pot filler, appliance garage, and walk-in pantry. In addition, you will also find your own butler's pantry, beautiful dining room, home office, and your own wine room with custom wine racks, complete with a custom European iron door tucked under the staircase. Upstairs this home boasts its own dedicated exercise room with a custom ballet bar and mirror and additional 3 bedrooms, as well as a dedicated study area. Enjoy movie nights in the theater room with surround sound, noise insulated walls, and a custom walnut bar and wet bar. Wind down your evenings together playing games and watching the spectacular sunsets in the enormous finished room over the garage. Spend your summer afternoons playing outdoor games on the spacious pool deck or relaxing by the 40x16 salt water pool with your own hot tub complete with waterfall spillover, while enjoying the views and serenity of one of Landfall's largest wooded conservation lots and gorgeous evening sunsets over the Pines #8 green. Additional features also include elevator shaft that can be finished to allow entry from the garage or as extra storage space, central vac, external generator connection switch, encapsulated crawl space, 2x6 construction, engineered subfloor, natural gas tankless water heater, surround sound in theater room, kitchen, master bath, living room, and back patio, security system, and large floored attic space. Don't let this exquisite homes pass you by!
For the entire tour and more information, please click here.
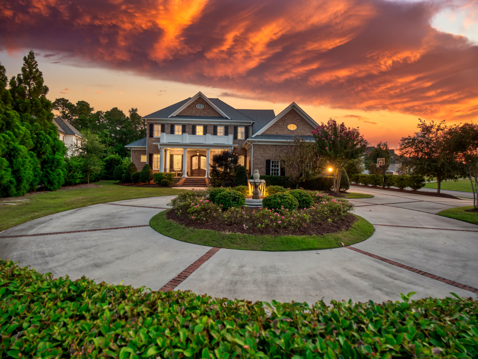
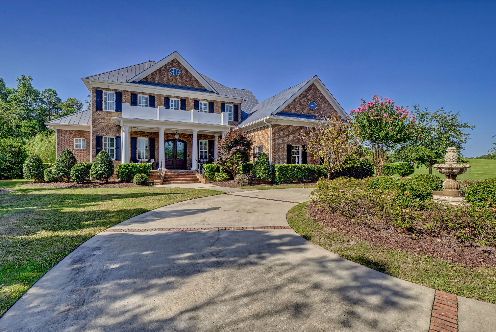
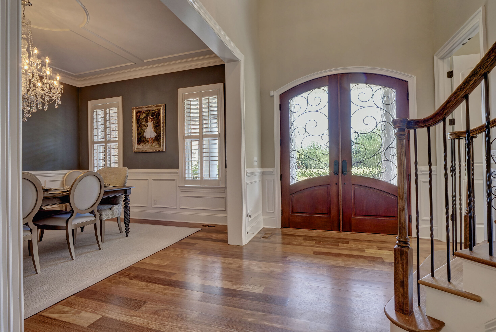
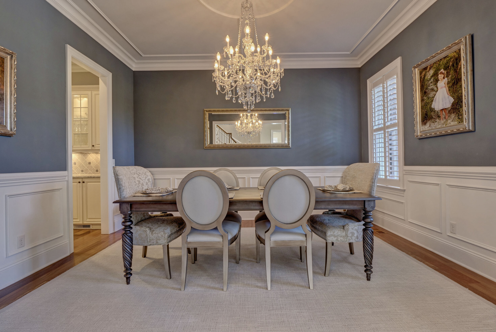
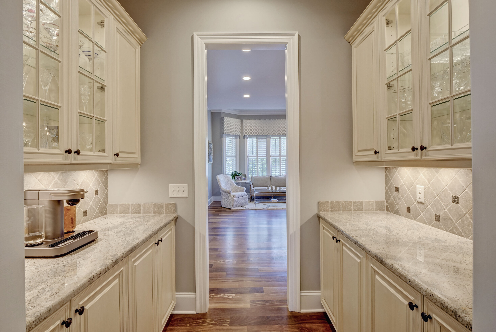
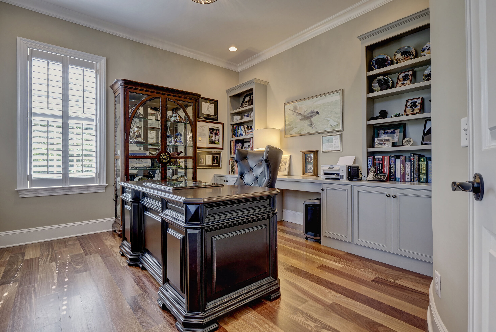
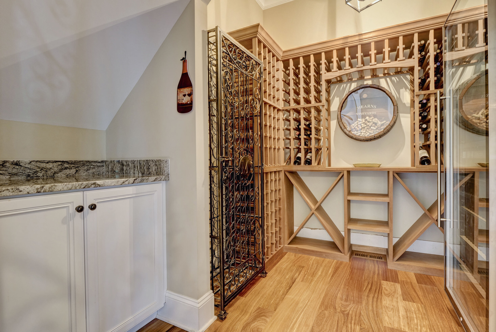
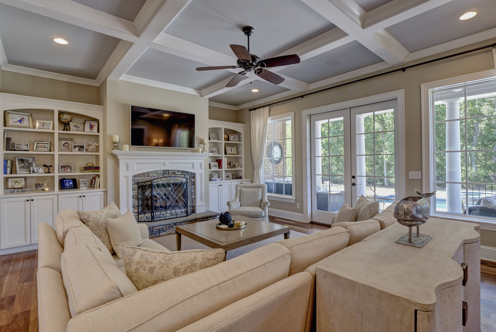

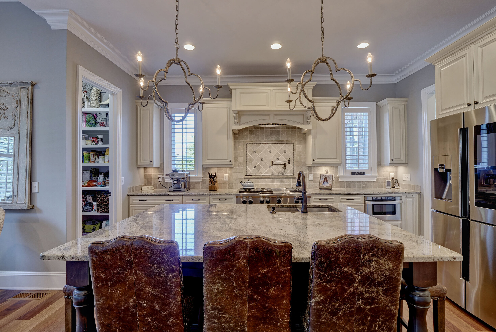
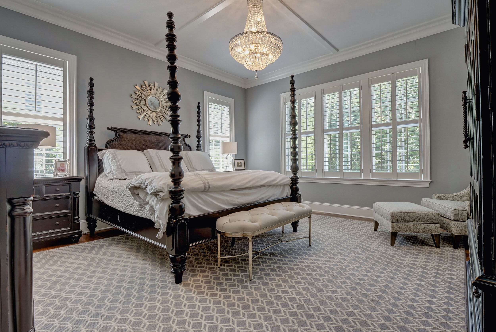
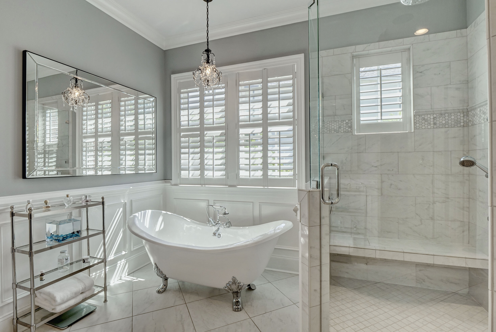
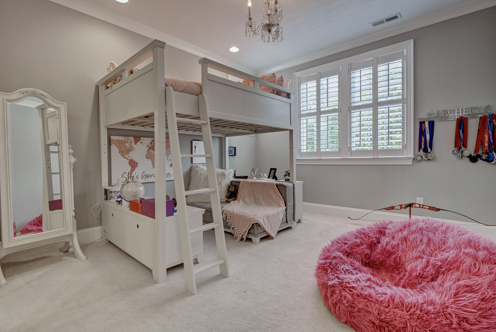
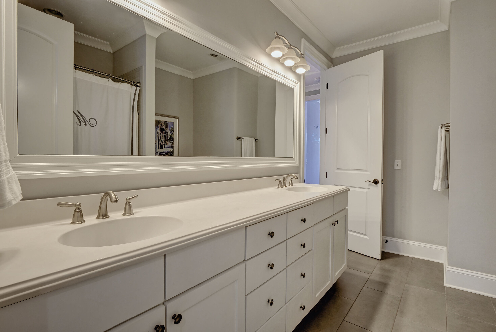
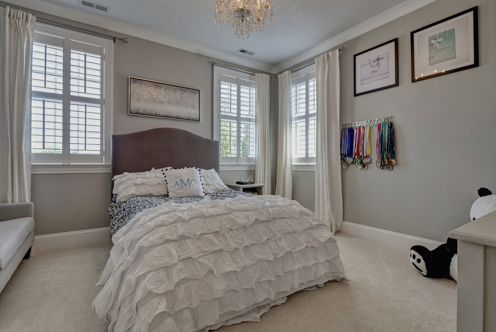
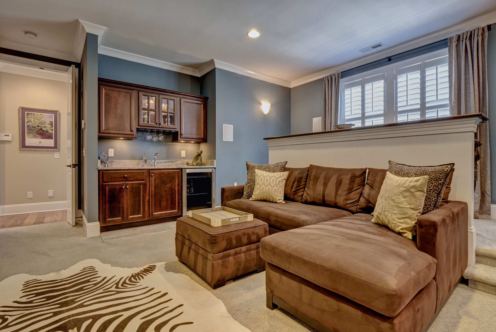
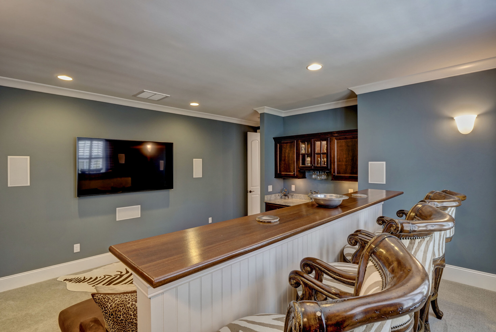


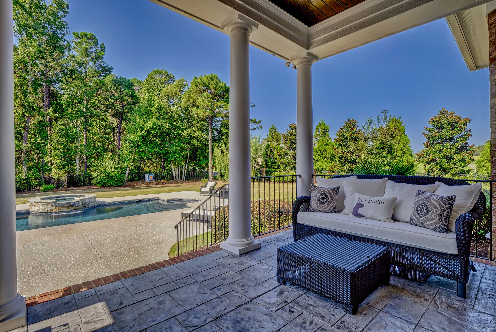
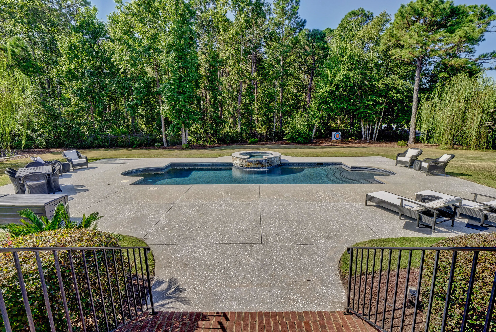

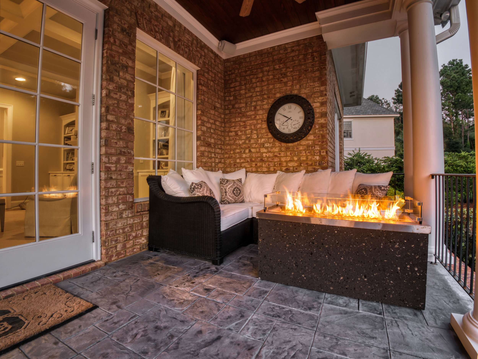
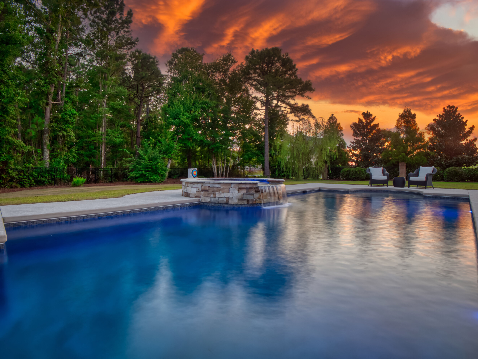

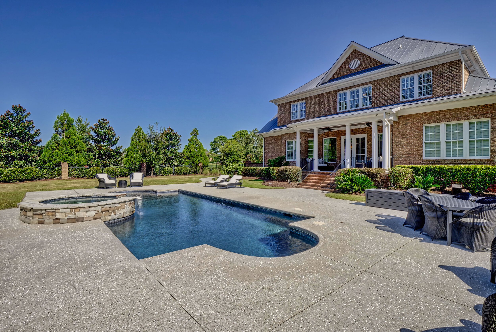
704 Shoals Watch Way, Bald Head Island, NC 28461 - PROFESSIONAL REAL ESTATE PHOTOGRAPHY / AERIAL PHOTOGRAPHY / 3D MATTERPORT VIRTUAL TOUR
/A truly rare oceanfront opportunity to own a piece of island paradise with sweeping coastline views. With 143' of unobstructed beach frontage and located on the highly elevated dune ridge of Bald Head Island, this stunning 7 bed, 6.5 bath home is beyond compare. Designed by local award winning architect Peter Quinn and built by luxury home builder Dudley Builders, this light filled home generously offers ample and functional living and entertaining space. With over 5, 500 heated square feet this magnificent waterfront residence, graced by soaring ceilings and wall-to-wall windows, is a haven for water and sky gazing. Entertain in grand style in the 3 large living spaces graced by vaulted ceilings, and a wood-burning fireplace. The recently-renovated gourmet kitchen will inspire your inner chef with its Quartzite counters, center island with seating, high end SubZero, Meile and Dacor appliances. In addition to these gorgeous updates, the space also features a wall of beautiful glass doors that fold open to a screened dining area overlooking two of the best offerings of this home: a 40x20 ft stainless steel pool and separate jetted spa!Wake up enveloped in sunlight in the large master suite, complete with attached ensuite, jetted soaking tub and walk in glass shower. Grab a book and a seat on one of the many outdoor decks and overlook Frying Pan Shoals that span for miles off the NC coast. This home is also located steps away from the ocean view restaurants and amenities offered at the Shoals Club. Many additional features include a home gym above the garage, an elevator, newly remodeled kitchen, updated furnishings, newly paved driveway, fresh landscaping, new roof, climate controlled HVAC system, complete with multiple system dehumidifiers, and organic fill insulation from the roofline to the underpinning of the home. Laundry is conveniently located on both the main and upper level. This is an incredible chance to own a one-of-a-kind island oasis!
For the entire tour and more information, please click here.
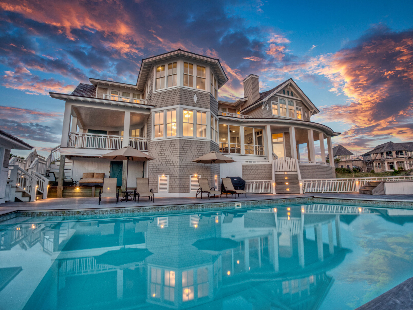
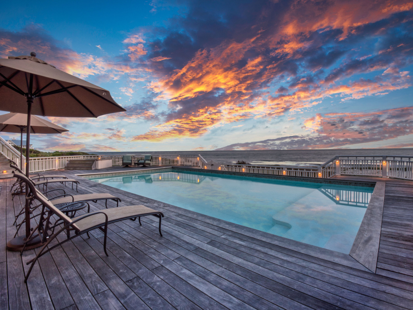
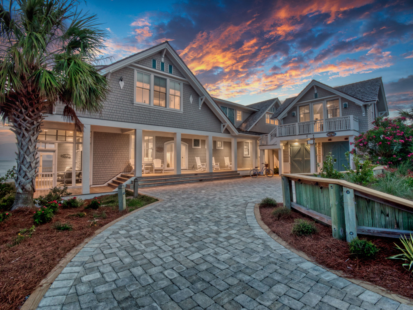
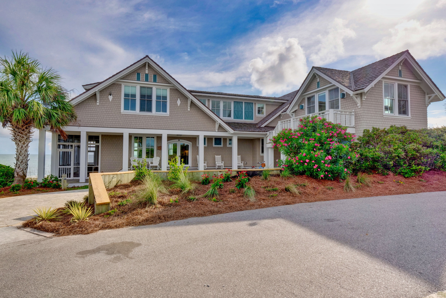
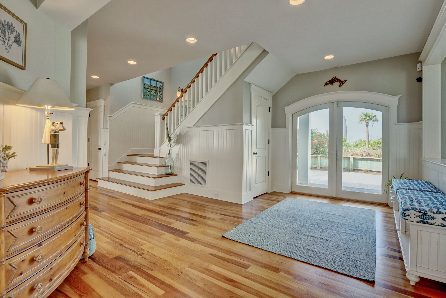
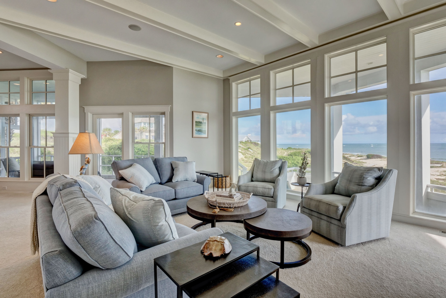
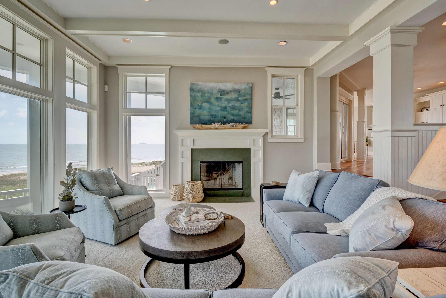
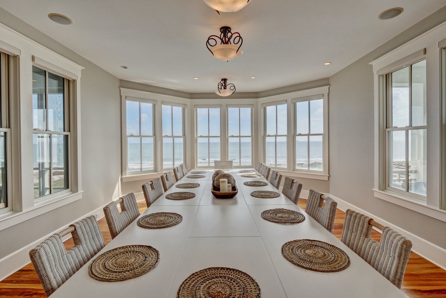
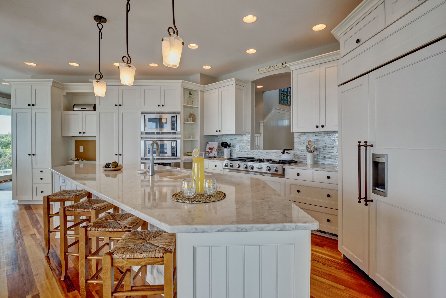
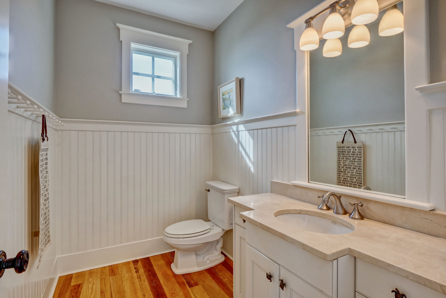
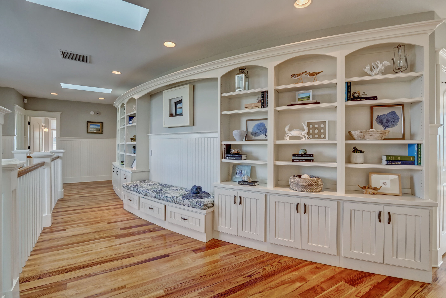
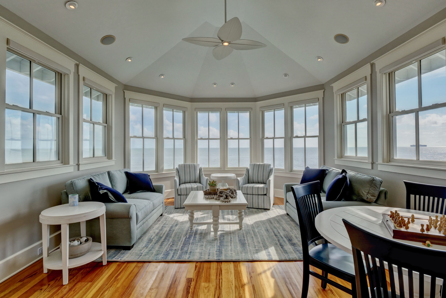
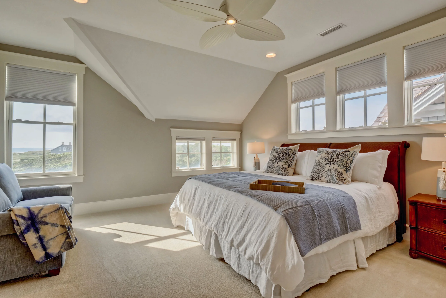
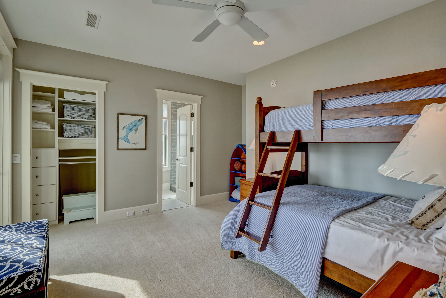

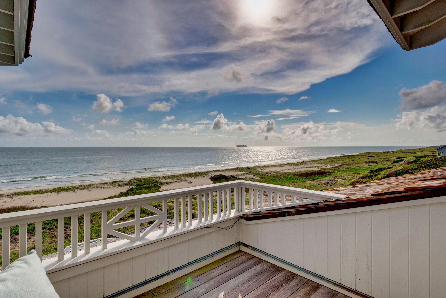
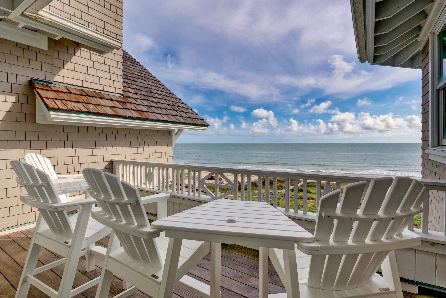
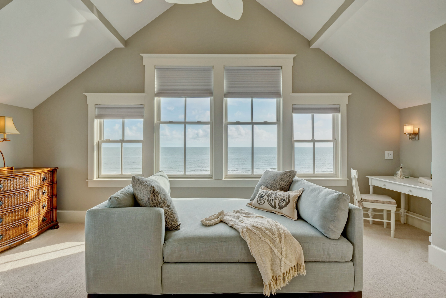
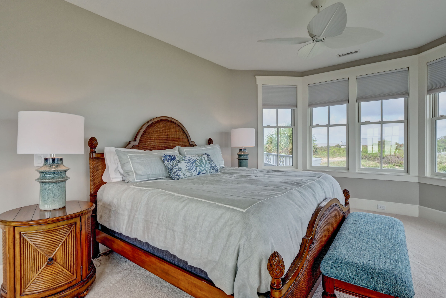
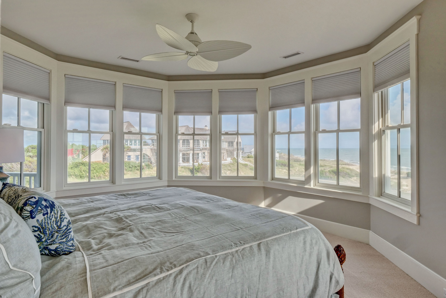
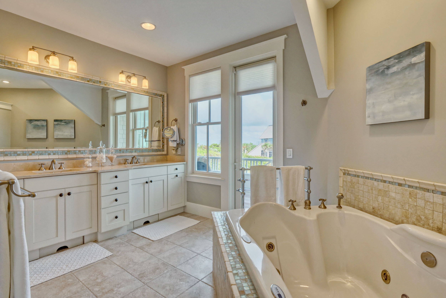
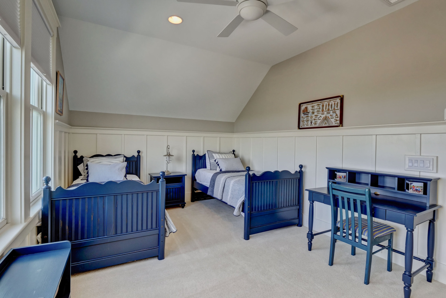
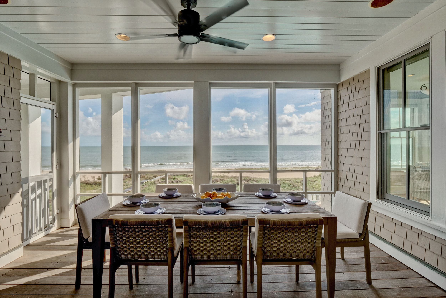
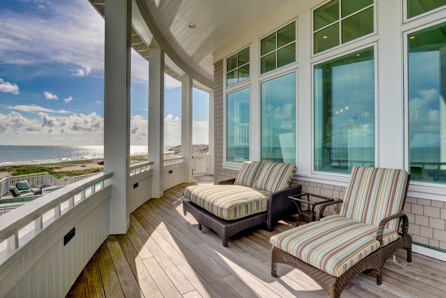
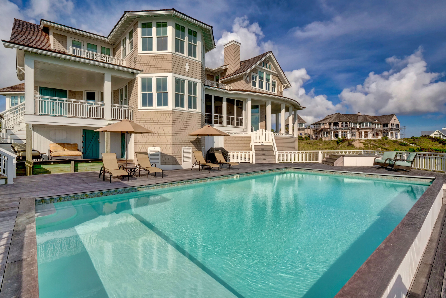
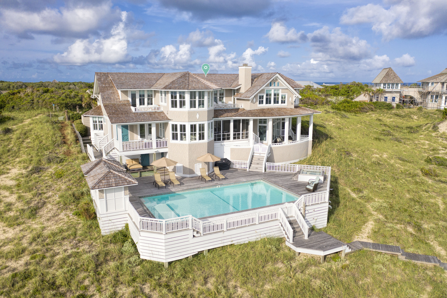
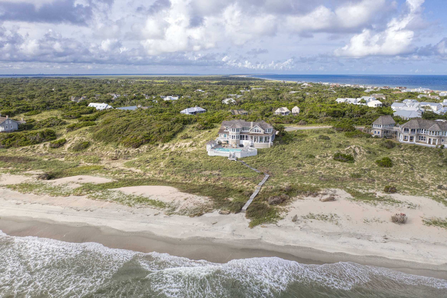
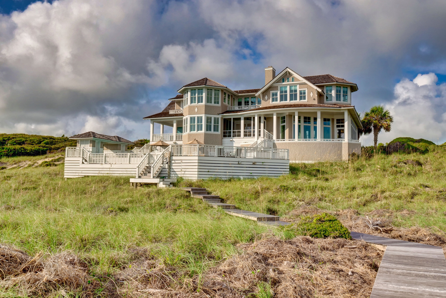
1900 Summer Sands Pl, Wilmington, NC 28405 - PROFESSIONAL REAL ESTATE PHOTOGRAPY / 3D MATTERPORT VIRTUAL TOUR / TWILIGHT PHOTOGRAPHY
/1900 Summer Sands Place - Twilight Photography
Exceptional French chateau-style Landfall Residence with over 6,000 Square Feet on a manicured oversized lot. Details abound with curved wrought iron balconies and a grand foyer entrance. Whether entertaining friends or relaxing by the large saltwater heated pool and spa, this home has so much to offer. Boasting 5 Bedrooms and 5.5 Baths, with 10' ceilings on the main floor and 9' ceiling on the second, large living room with gas fireplace and views of the pool, an extra large bonus room with 4 built-in bunk beds (mattresses included), gourmet kitchen with stainless Thermador appliances and oversized island, built in Miele coffee/espresso maker, butler's pantry with wet bar, wine cooler and extra dishwasher, a grand formal dining room with built-ins, Den with fireplace and built-ins, oversized 4 car garage (with a lift for an additional space and new epoxy flooring in 2020), large master bedroom with private porch and a walk-in closet with custom built-ins, 2nd first level master bedroom with separate entrance and washer and dryer hook up, perfect for a mother-n-law suite, Wifi access points throughout, and a whole house generator on natural gas, you will never have to leave. Meticulously kept and ready to move in. Landfall Country Club is one of the most desirable country clubs in the area and offers different levels of membership. Landfall has 45 holes of championship golf designed by Pete Dye and Jack Nicklaus, 13 year-round lighted courts (both soft and hard), 4 lighted pickle courts, a fully stocked pro shop, 2 clubhouses, a large pool and kids playground, soccer field, basketball courts, state-of-the art fitness center and multiple dining options.
For the entire tour and more information, please click here.
1325 Hydrangea Ct, Leland, NC 28451 - PROFESSIONAL REAL ESTATE PHOTOGRAPHY / TWILIGHT PHOTOGRAPHY / 3D MATTERPORT VIRTUAL TOUR
/1325 Hydrangea Court
Beautiful, tastefully updated home on a quiet, gated, cul-de-sac. The classic front porch with generous seating greets you and opens to spacious entry. Inside are classic, soothing colors and true hardwood floors. Dining Room is perfect setting for dinners, yet, open and airy with trey ceiling and wainscoting. The Living Room, anchored by gas fireplace, has soaring ceiling and is light filled by upper windows. Double doors open to screened porch to reveal the tranquil pond out the back. The open kitchen, with custom cherry cabinets, updated appliances and granite countertops offers informal dining options at the counter or nearby large breakfast area. Master suite is tucked away and has attached bath with separate dual-head shower, jetted tub, double sinks, and adjacent walk-in customized closet. Upstairs offers many options with large room for extended family enjoyment as media room, playroom, exercise room, etc. with full attached bath. There is another room which could be used as 4th bedroom or office, with adjacent closet offering tons of storage. Feel like you are on vacation as you enjoy the view of pond from back patio, or launch your kayak right from yard. Waterford homes are sited along meandering canals and ponds and this resort-like neighborhood features a gorgeous clubhouse for gatherings and has well-equipped workout room and billiards room. There is an inviting graduated-entry pool, tennis and pickle-ball courts, playground, Bocce court, sand volleyball court, and additional spots to launch kayaks or paddle boards including Waterford's own Osprey Lake. Magnolia Greens and Brunswick Forest are nearby and easily accessible for golfers to enjoy There are many options to join with others for classes or clubs that address a myriad of interests. Although you feel like you are tucked away in Waterford, shopping, dining, businesses, and medical offices are just outside the entrance in the booming Leland area. Wilmington is short ride away.
For the entire tour and more information, please click here.
274 Beach Rd N, Wilmington, NC 28411 - PROFESSIONAL REAL ESTATE PHOTOGRAPHY / AERIAL VIDEO / TWILIGHT PHOTOGRAPHY
/Stunning oceanfront home located on the north end of Figure Eight. Offering 5 bedrooms, 4 full baths and 2 half baths. The upper level features open living areas, spacious master bedroom, gourmet kitchen with a butler pantry and a wall of oceanfront windows in the dining room. New roof, sliding doors and hardwoods on the top level along with new interior paint. Sold furnished with a few owner exceptions and with a Figure Eight Yacht Club Charter Membership. Outstanding quality and construction by David James. A one of a kind treasure!
Sunset at 274 Beach Rd North, Wilmington NC
1521 Kings Landing Rd, Hampstead, NC 28443 - PROFESSIONAL REAL ESTATE PHOTOGRAPHY / TWILIGHT PHOTOGRAPHY / AERAIL DRONE VIDEO
/Paradise Found. Begin your day watching breathtaking sunrises from this absolutely immaculate and well appointed, 3 bedroom 3 ½ bathroom waterfront oasis in the most sought after location in Hampstead! This beauty boasts too many special features and updates to list, but a few include: elevator, fabulous updated kitchen with stainless appliances, marble counters, tile backsplash and GAS cooktop, all new fixtures and lighting, reverse osmosis water purification system, low maintenance metal/ tin roof, fenced yard with outdoor fire pit and incredible outdoor shower, new aluminum hurricane shutters for the entire home, private pier and dock with boat lift, decks on every level PLUS the MOST stunning and unobstructed panoramic views of Topsail Inlet, the barrier islands and beyond that you will find anywhere! In addition to the garage, this home also boasts a heated/cooled downstairs space w/ ½ bath that could be used as additional recreation area, office, workshop or storage area for all your boating and outdoor toys. Enjoy the essence of waterfront living in this dramatic setting alive with colorful sunrises and sunsets and an abundance of fascinating native wildlife. Call and schedule an appointment today. This won't last long!
For the entire tour and more information, please click here.
423 S Front St, Wilmington, NC 28401 - PROFESSIONAL REAL ESTATE PHOTOGRAPHY / TWILIGHT PHOTOGRAPHY
/423 S Front Street, Wilmington, NC 28401
The McClammy-Powell House, a neoclassical brick revival built circa 1914 is an impressive and iconic home in the heart of the historic district. The Grand porch defined by ornate fluted columns and a portico embellished with dentil molding is the perfect place to sip coffee and watch the passersby. As you enter the front door complete with Lilies in Lead glass sidelights and transoms the grand foyer opens to an elegant parlor with bay window mixing the luxury of the past with the majestic updates of today. Magnificent formal rooms, high ceilings, fine finishes featuring crown molding, opulent dining room with coffered ceiling, Williamsburg inspired kitchen, wood floors and custom millwork. A true testament to the quality and elegance of a bygone era. The second floor features the Master suite plus an additional two bedrooms, one currently being used as an office and full bath. The charming sleeping porch is a family favorite overlooking the lawn and pool. The expansive third level offers 2 bedrooms, bath and playroom featuring stunning gable windows. The rear courtyard is enclosed with solid brick walls creating a beautiful, private oasis to relax poolside. Off street parking plus a one car garage. Don't miss this opportunity to live in this unique residence in Historic Downtown Wilmington.
For the entire tour and more information, please click here.
1009 Coralberry Ct, Leland, NC 28451 - PROFESSIONAL REAL ESTATE PHOTOGRAPHY / TWILIGHT PHOTOGRAPHY / AERIAL DRONE PHOTOGRAPHY
/Prepared to be swept away as you first enter this newly constructed, and beautifully appointed, home featuring breathtaking water views throughout. Built by Trustt Builders in 2019, this Coastal French Country themed home offers meticulous detail throughout. Every detail of every room was carefully considered to create an ideal environment of comfort and functionality, as well as, elegance and style. The home sits atop a large 1/3 acre lot and is strategically situated to allow for incredible panoramic water views throughout. There is arguably no finer location in all of Waterford for water access and views. As you enter the home from the over-sized covered front porch with brick flooring and forward facing water views be prepared to be amazed! Hardwood floors and a large open format floor plan help accentuate the beauty and serenity of the 180 degree water views to the rear of the home. Once you catch your breath... explore the large open Great Room with coffered ceilings, a large custom ceiling fan, a gas fireplace and gorgeous custom built in cabinetry on each side. Next explore the large custom kitchen with stainless appliances, hand-selected granite countertops and brick backsplash, custom cabinetry with soft close hardware and a large pantry with wooden access drawers, an oversized island with bar and built-in sink and specially selected pendant lighting. The dining area is wrapped with windows for views to the water, has a lighted tray ceiling and chandelier. In the Master Bedroom, situated on the ground floor, wake up and raise the blinds to let in the morning light and enjoy more incredible water views throughout. Enlarged substantially from initial plan, the Master is very spacious with a wall inset to frame the headboard, a lighted tray ceiling and remote controlled ceiling fan. There is a his and hers closet setup leading to a custom designed Master Bath with separate vanities set atop custom cabinets again with hand-selected granite tops. There is also a specially designed floor level walk in two-headed, tiled shower with long bench. The tile work in the shower alone is worth the trip! The bath has beautiful matching mirrors and sconces, along with a chandelier. Also on the first level you will find a second full bath with tub, granite, and professional grade lighting. There is a spacious second bedroom downstairs with in suite access to the bath and remote ceiling fan. There is a third Bedroom upstairs with a vaulted ceiling, water views across the street, a large walk in closet, walk-in attic space and a private in suite full bath with 9' ceilings, granite countertop, custom mirror and walk in shower. The home has a separate large laundry room with storage, shelving, shaker- style cabinetry and a stainless steel sink set in a granite top. In the rear of the home triple sliding doors lead to a very large enclosed sunroom with ceramic tile flooring and 180 degree stunning water views. Outdoor Patio leads to your own private Trex/composite dock accented by copper capped posts lighting via terraced entry with step lighting for the beautiful after sunset views. The home has hand selected lighting and plumbing fixtures as well as stereo sound throughout. The security system has added contacts for better coverage and there is an irrigation system. Remainder of Builder New Home Warranty may be transferred to new owner. Elegant styling and features galore- don't be last....this will be someone's FOREVER home soon.
For the entire tour and more information, please click here.
iPhone 11 pro VS UMD Professional Photography - 426 Causeway Dr, Wrightsville Beach, NC - Twilight Shoot
/UMD Professional Shot/Edited Photo
Agents iPhone 11 Pro Photo
In today's ever-changing world of new technology, the iPhone is a tool that can be utilized to capture images of a property. The new iPhone 11 pro has an awesome camera on it that many real esteate agents use to shoot images of their properties. The iPhone like many smartphones has built-in filters and settings that can create some rather interesting images. However, as you can see in the above image it is NO comparison to what the UMD can capture with their professional DSLR cameras and remote flash lighting. This technique of shooting paired with our advanced professional editing can produce images that really have the WOW factor. As the old saying goes, "You don't get a second chance to make a first impression". Let the UMD team help get your listing the attention it deserves!
3411 Knollwood Cir, Southport, NC 28461 - PROFESSIONAL REAL ESTATE PHOTOGRAPHY / TWILIGHT PHOTOGRAPHY
/


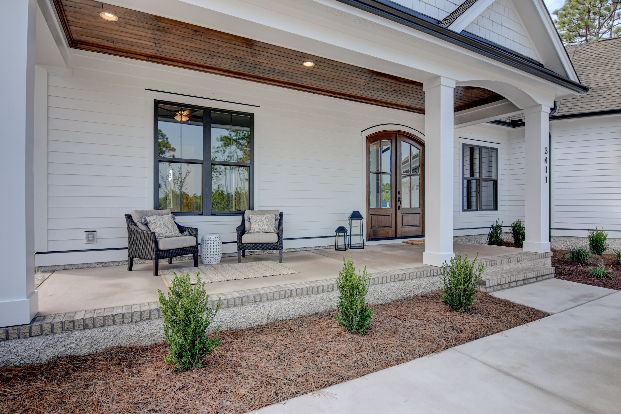
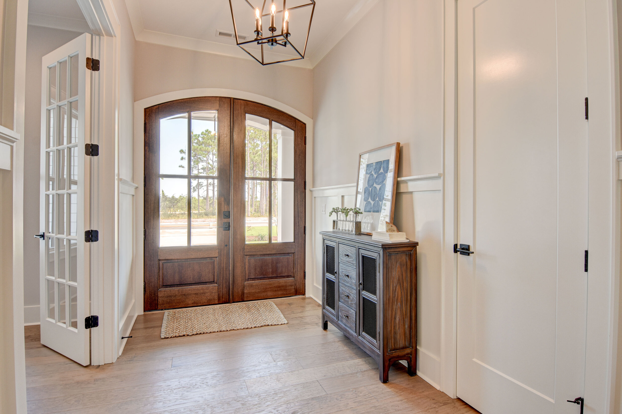
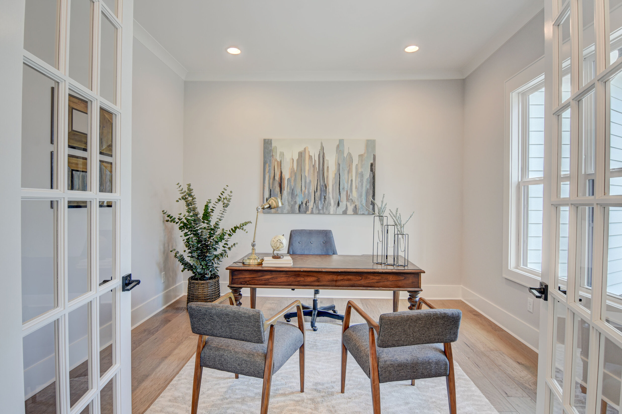
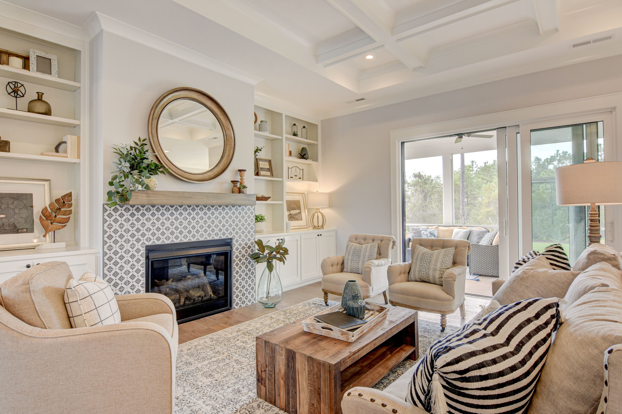
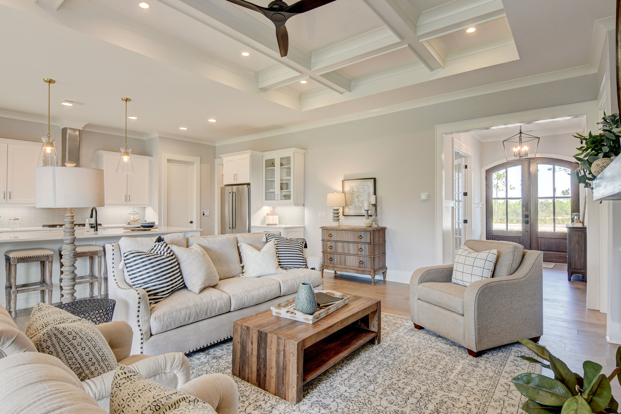

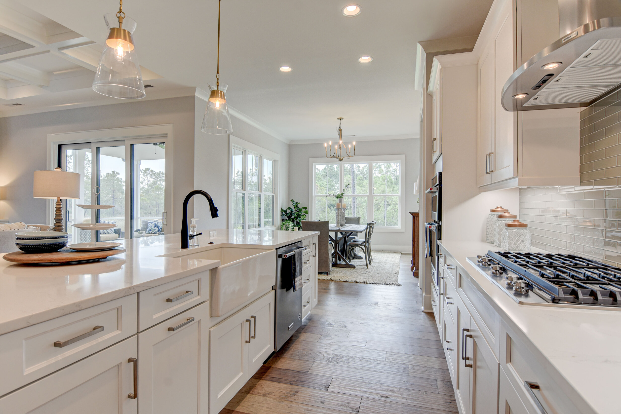
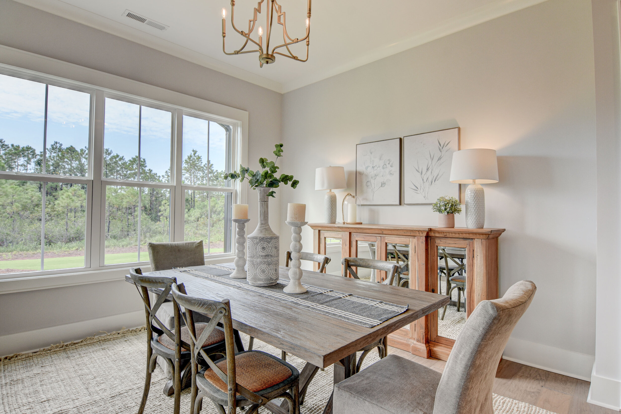
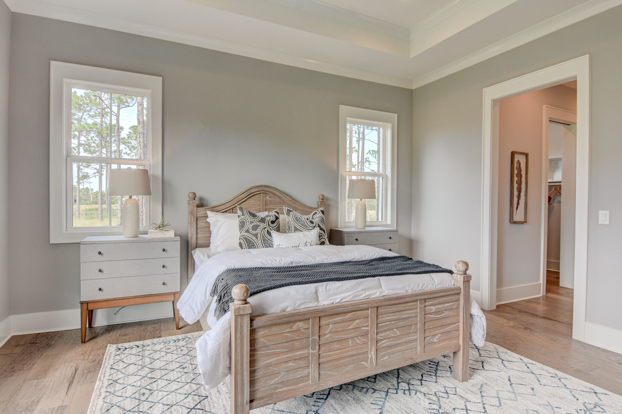
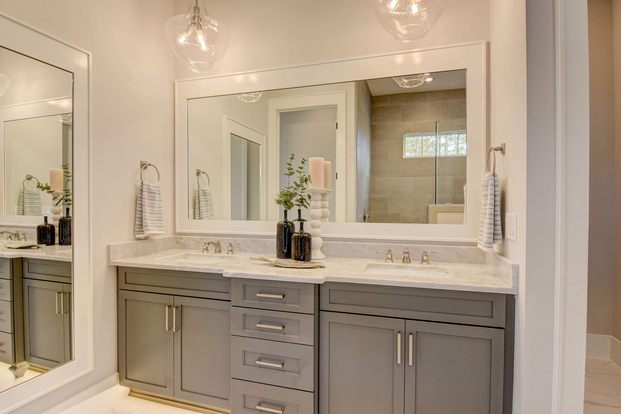
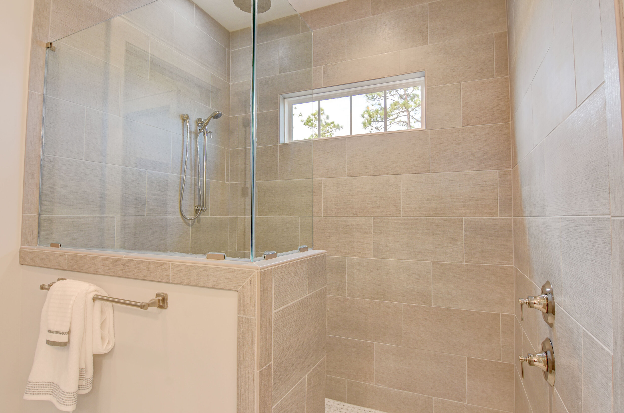

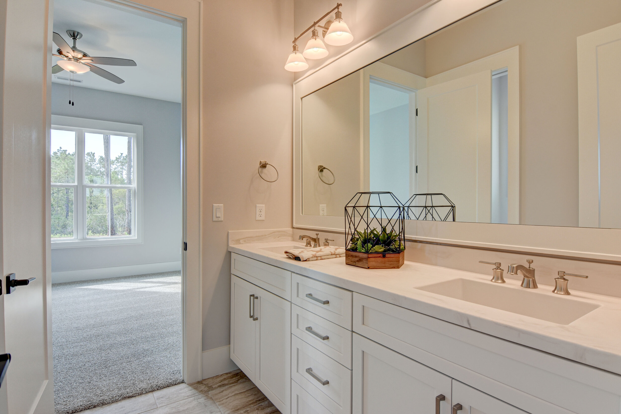

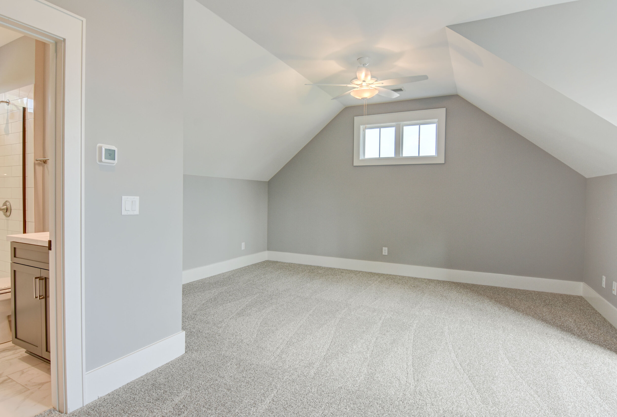
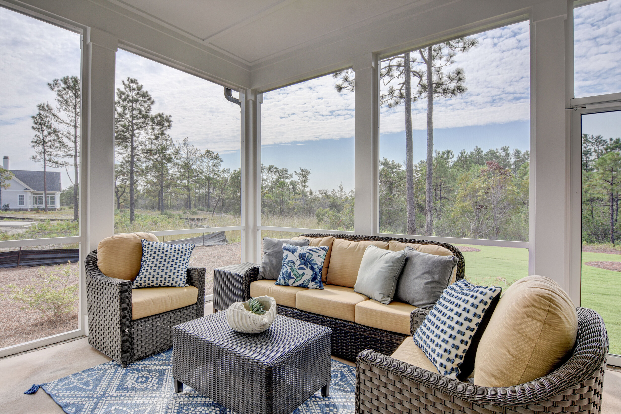
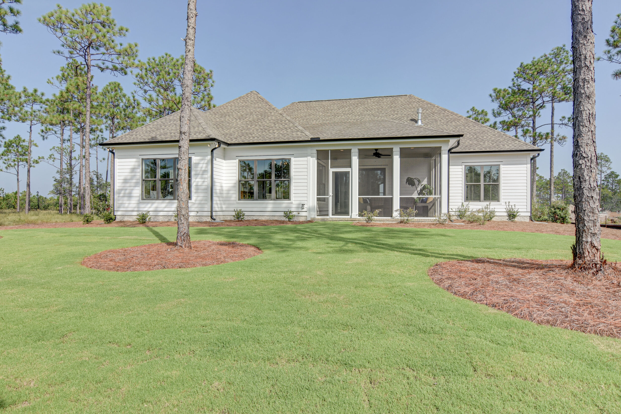
Riverbrook Builders presents the 'Williamsburg' plan. An elegant and modern upgraded custom home with thoughtful features throughout that will make you feel right at home. This beautiful new-construction home features a classic craftsman design with an open floor-plan that offers 2921 sqft of livable, well designed space. You are greeted with a welcoming front porch with room for seating to enjoy the nature views, mahogany arched glass-paned front doors open into a wide foyer with 10 ft ceilings and 8 ft doors throughout. As you venture into the main living space, you will enjoy the open-concept plan with a great room, kitchen and dining area that adjoins a large screen porch. The perfect flow for entertaining! Coffered ceiling in the great room with custom cabinets on both sides of the tiled fireplace with a floating beam mantle. The kitchen is beautifully appointed with quartz countertops, glass subway tile backsplash, soft-close cabinets, stainless steel KitchenAid appliances, 5 burner gas stove with hood, microwave/convection oven, under cabinet lighting and a Brilliant Smart Home Panel that controls your lighting, music, temperature and other settings by a tap, voice, or app. Bedrooms are arranged in a split floor plan with a secluded Master suite and two additional bedrooms connected by a Jack and Jill bathroom. The Master Suite features a tray ceiling, separate linen closet and two walk-in closets with wood shelving. Incredible Master Bathroom with walk-in tiled shower, cabinets with under-cabinet motion lighting, so you never have to find the light switch in the dark! Upstairs bonus room with bathroom and huge walk-in attic space. Solar foil-backed roof sheathing that reflects up to 97% of the suns radiant heat, helping to reduce attic temperatures. You'll love the drop zone before you walk into the large garage. See all of the amazing features this home has to offer in the Special Features attachment in the listing. St James Signature Membership included. St. James is a golfer's paradise with four golf courses. Along with 4 distinct clubhouses featuring fine dining, fitness centers, tennis, indoor and outdoor pools, just to name a few of the amenities. Nature lovers will enjoy the 36+ miles of biking and walking trails set against the coastal NC ponds and waterways. You can fish, boat, kayak to your hearts delight! St. James has a large full-service marina with 475 wet slips/dry stacks. After a day on the water, relax at the harbor and overlooking the boats at Tommy Thompson's Grille & Tiki Bar. Enjoy the private beach club at Oak Island reserved just for residents of St. James with spectacular views, seaside pool, and private parking. There is so much to enjoy and explore in St. James Plantation! Start living the dream today!
For the entire tour and more information, please click here.
624 Caicos Ct, Wilmington, NC 28405 - PROFESSIONAL REAL ESTATE PHOTOGRAPHY / TWILIGHT PHOTOGRAPHY / 3D FLOOR PLANS
/

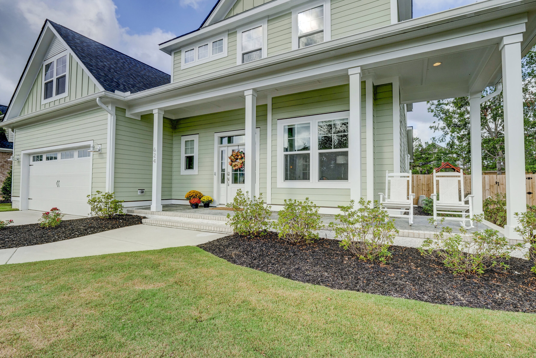
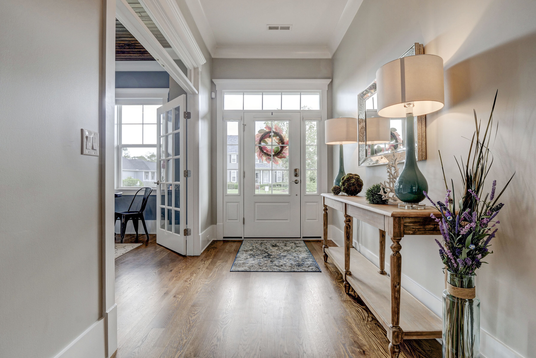
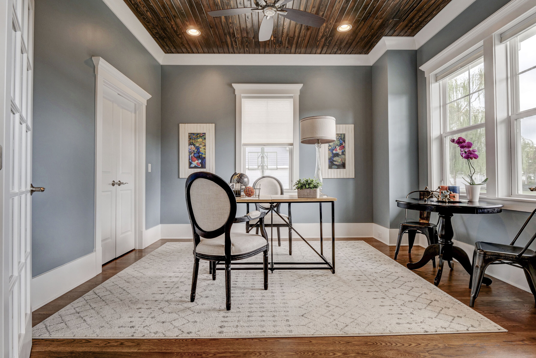
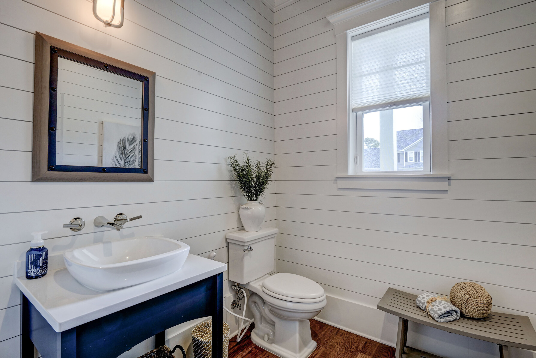
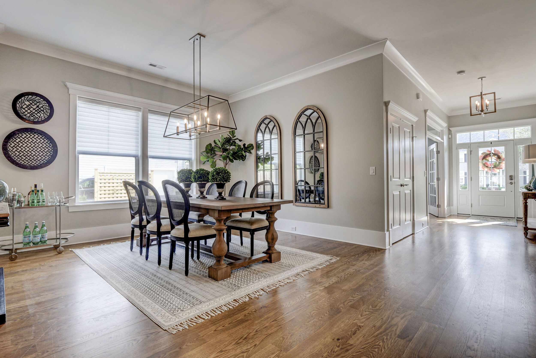
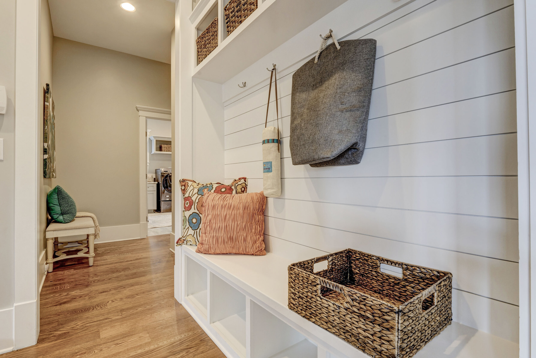
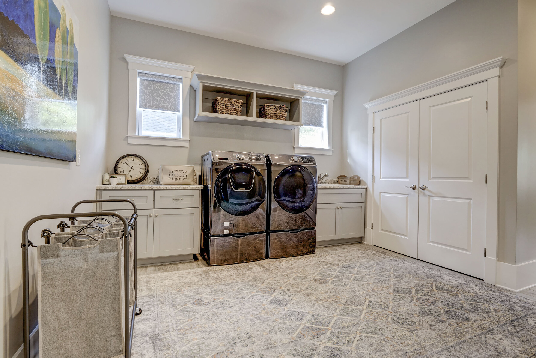
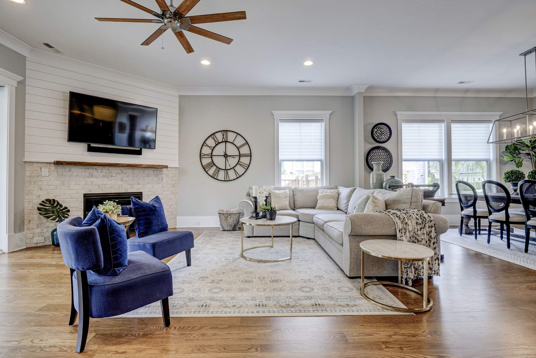
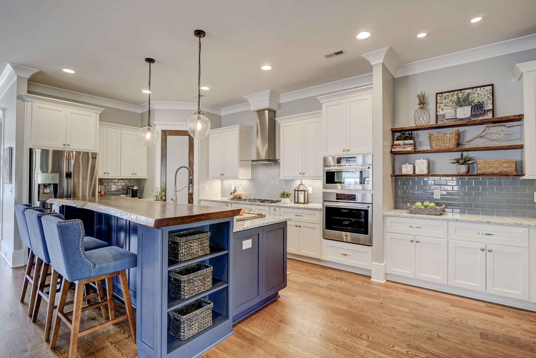
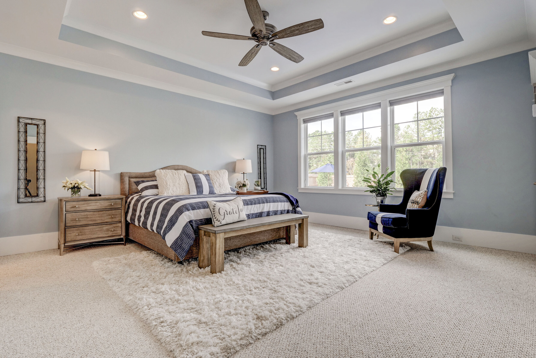
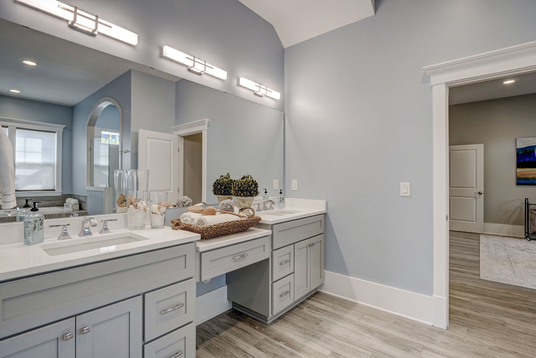
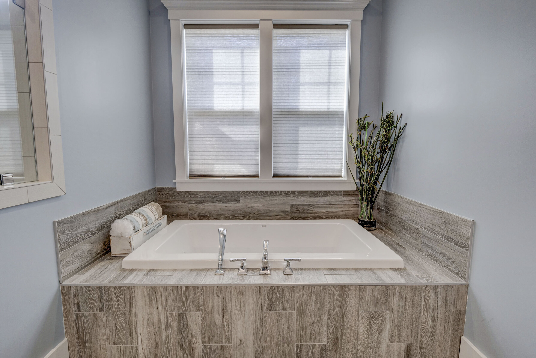
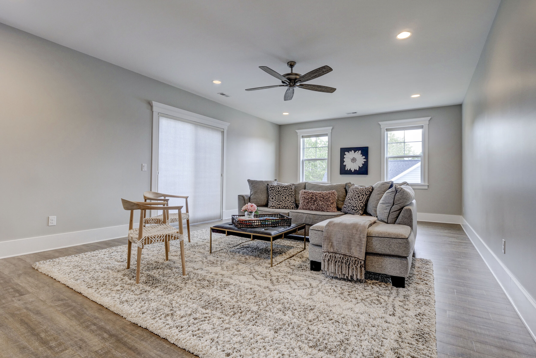
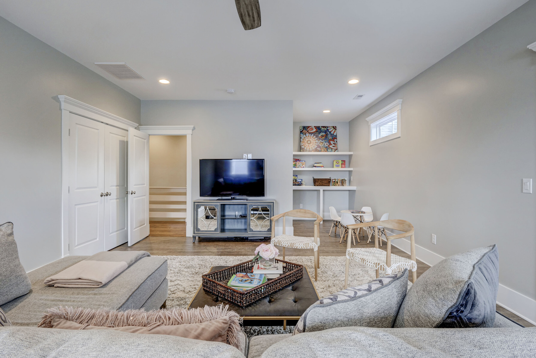
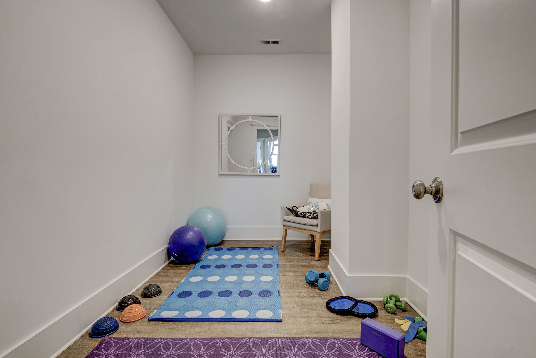
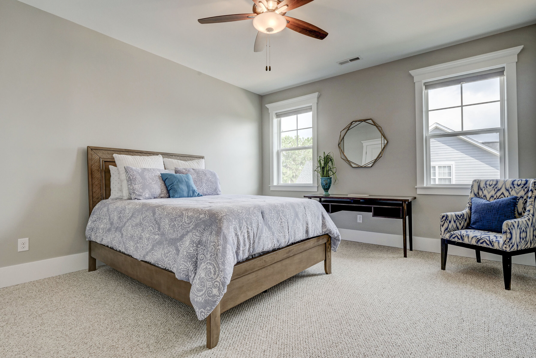
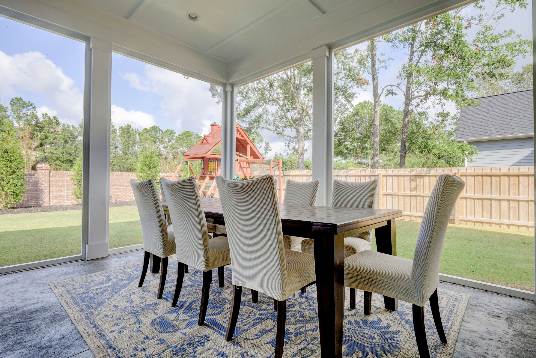
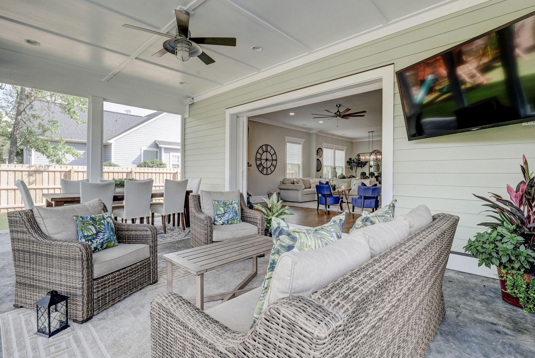
This elegant custom-built home is situated in the much sought-after Mayfaire area, close to shopping, restaurants and the coastal lifestyle that Wrightsville Beach delivers. Unique to the neighborhood, this home holds over 4, 000 SF of smart, modern living spaces. From the open concept floor plan to the large fenced-in backyard with an in-ground pool and outdoor shower, there is plenty of room for the whole family to enjoy. The centerpiece kitchen boasts a large farm sink, wine fridge, combination oven and gas cooktop and a large island featuring custom cabinetry and a stunning finished wood countertop. The living room features a gorgeous gas fireplace and 4-panel telescoping glass doors that fully open to the outside screened porch allowing for seamless year-round indoor/outdoor living and entertainment. The first-floor master suite with outdoor access has a luxurious spa-like bathroom with double vanity, oversized walk-in shower and large walk-in closet. This dream home won't lst lon closet. Upstairs showcases three bedrooms, two baths, plenty of storage room and a spacious media/family room with exterior balcony. Other special touches include detailed lap-siding, high ceilings, custom built-ins throughout, ceiling fans, patio speakers, office/den, mudroom/drop zone with built-in bench and cabinetry, expansive laundry room, wrap around porch and a metal roof. This home will not last long so don't hesitate! Your coastal dream home is waiting!
For the entire tour and more information, please click here.
Matterport generated floor plan.
51 Long Point Ln, Hampstead, NC 28443 - PROFESSIONAL REAL ESTATE PHOTOGRAPHY / AERIAL PHOTOGRAPHY / TWILIGHT PHOTOGRAP
/51 Long Point Ln, Hampstead NC - Twilight Photography


