4612 Serenity Point, Wilmington, NC 28409 - PROFESSIONAL REAL ESTATE PHOTOGRAPHY / AERIAL VIDEOGRAPHY
/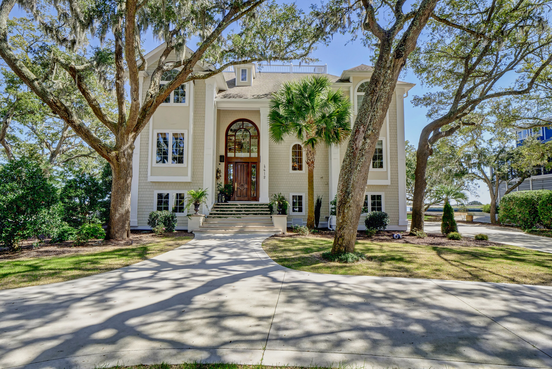
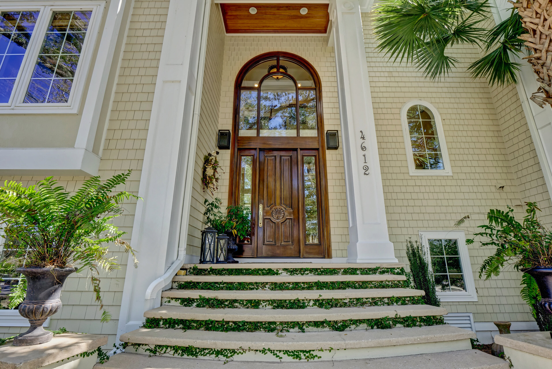
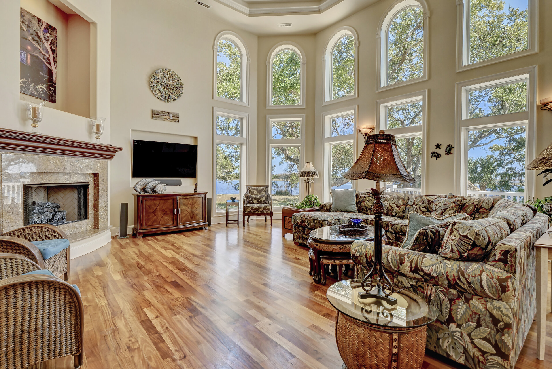
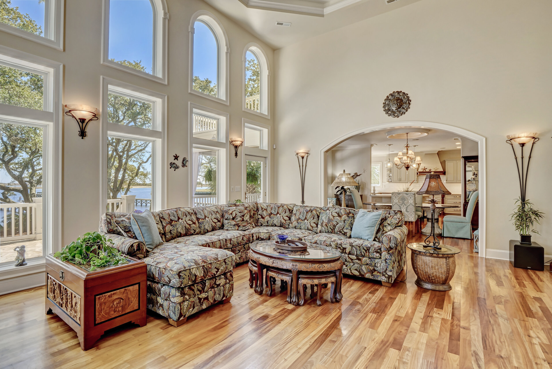
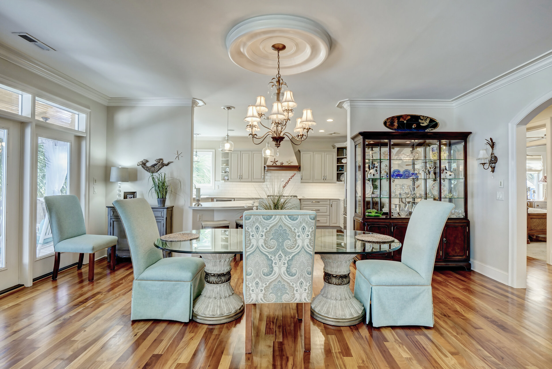
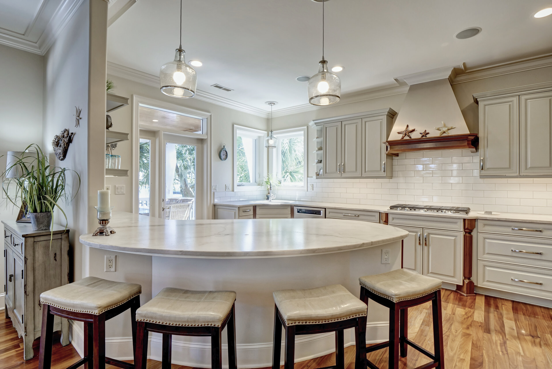
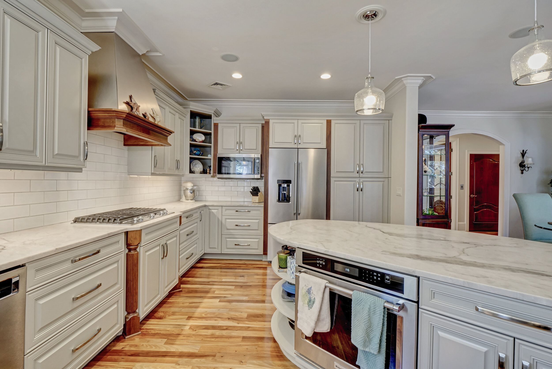
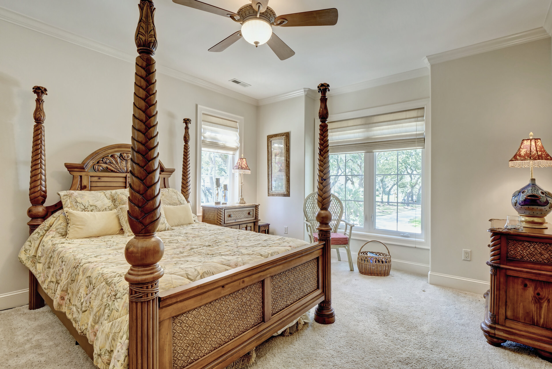
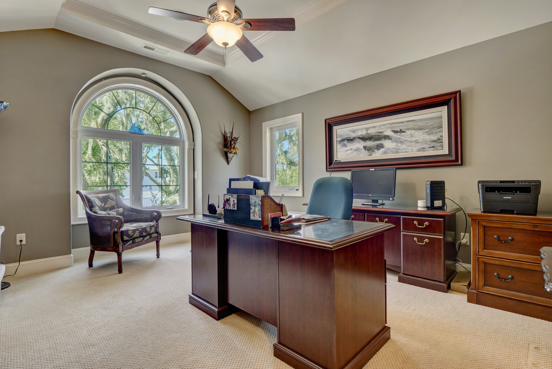
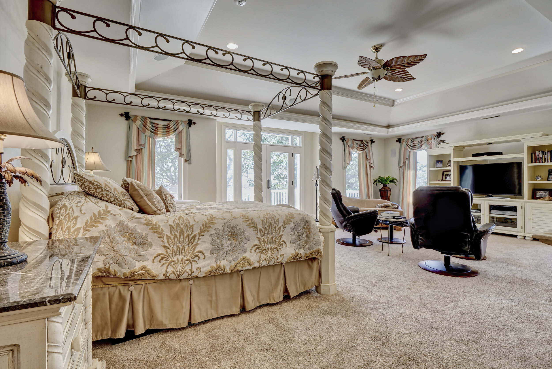
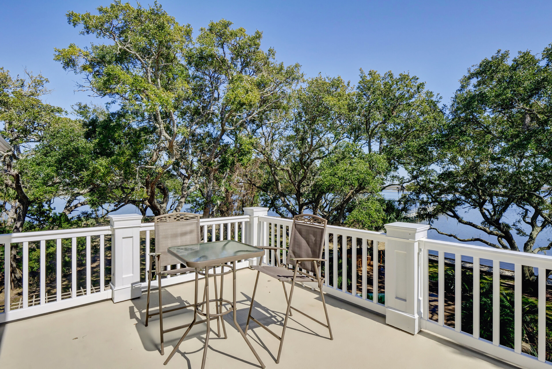
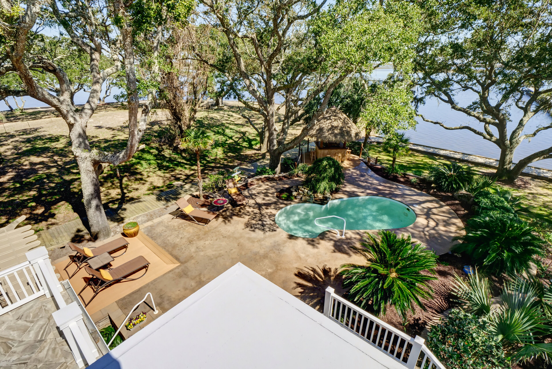
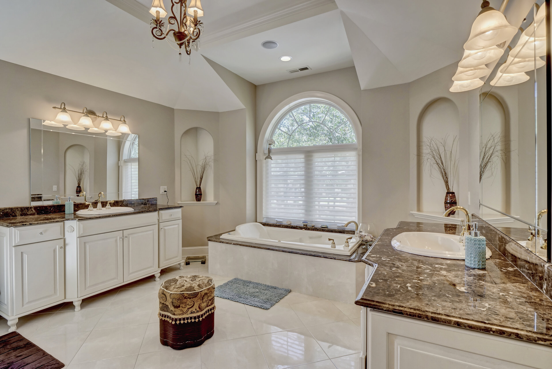
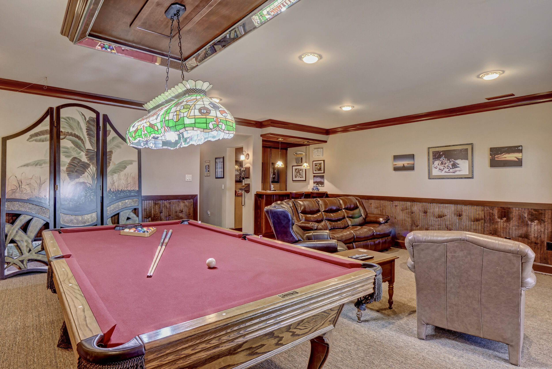
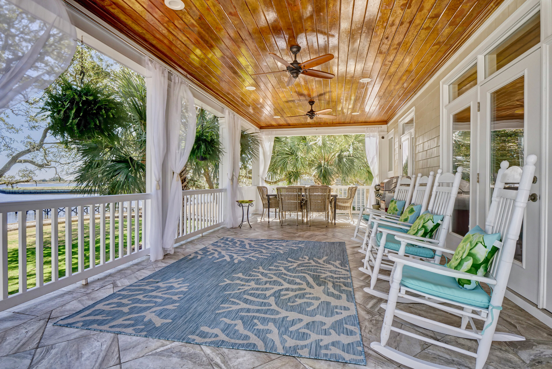
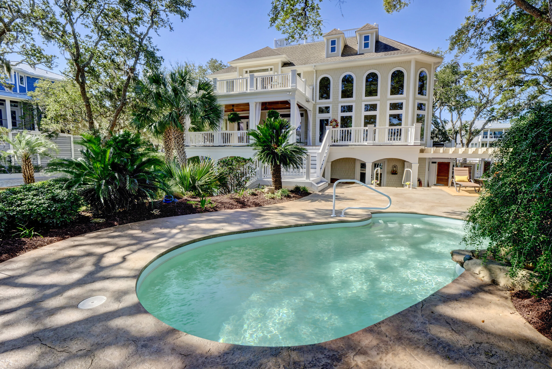
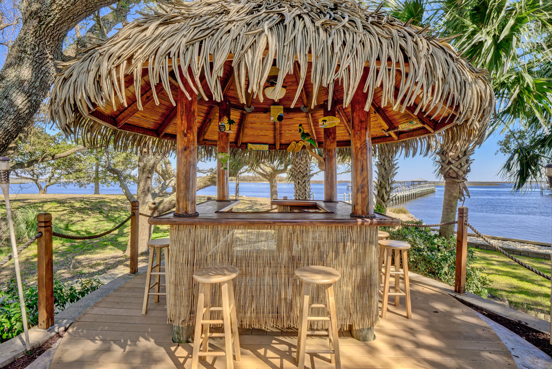

202 Teakwood Drive, Carolina Beach, Federal Point, 28428, United States.

Praesent id libero id metus varius consectetur ac eget diam. Nulla felis nunc, consequat laoreet lacus id.

Donec id justo non metus auctor commodo ut quis enim. Mauris fringilla dolor vel condimentum imperdiet.

Commodo cursus magna, vel scelerisque nisl consectetur et. Donec id elit non mi porta gravida at eget metus.

Lorem ipsum dolor sit amet, consectetur adipiscing elit. Vestibulum id ligula porta felis euismod semper.

Quisque iaculis facilisis lacinia. Mauris euismod pellentesque tellus sit amet mollis.

Sed purus sem, scelerisque ac rhoncus eget, porttitor nec odio. Lorem ipsum dolor sit amet.

Vivamus pellentesque vitae neque at vestibulum. Donec efficitur mollis dui vel pharetra.

Praesent id libero id metus varius consectetur ac eget diam. Nulla felis nunc, consequat laoreet lacus id.

Donec id justo non metus auctor commodo ut quis enim. Mauris fringilla dolor vel condimentum imperdiet.
Commodo cursus magna, vel scelerisque nisl consectetur et. Donec id elit non mi porta gravida at eget metus.
Lorem ipsum dolor sit amet, consectetur adipiscing elit. Vestibulum id ligula porta felis euismod semper.
Quisque iaculis facilisis lacinia. Mauris euismod pellentesque tellus sit amet mollis.
Welcome to the finest home in Jacksonville, in one of the most up-and-coming areas in the county! This completely remodeled gem of the city holds so much unexpected space and charm inside. The owner has made no sacrifices to the high end finishes you will find in this home, while maintaining historical elegance. The hardwood floors have been completely redone throughout. The huge living room features massive cathedral ceilings and a spectacular picture window with views of the natural trees and river. An informal living area separates the kitchen and formal living room, with plenty of space for a kitchen table and family room. In the kitchen, enjoy top of the line stainless steel appliances (including gas stove and stainless refrigerator), under cabinet lighting, tile backsplash, and thick quartz countertops. The centerpiece of this renovated home, the master bedroom, is situated privately on the back of the property. Get away from it all and enjoy your new sanctuary with separate sleeping and sitting rooms, huge walk-in closet with custom shelving, and an unbelievable bathroom. The bathroom features beautifully tiled floors, a custom double vanity, large soaking tub, and huge walk-in tile shower. Off the master bedroom, a huge deck awaits for those relaxing summer evenings, overlooking the large yard with views of the river and birds. Downstairs, enjoy a completely finished basement, featuring its own full kitchen, two bedrooms, one bathroom, a living area, full bath, and theater room. The basement leaves options for every homeowner. Move in the in-laws, create an awesome entertainment space, invite over guests, or turn it into an income-producing property. The possibilities are endless. Enjoy all the amenities of downtown living with Jacksonville's festivals, parades, and up-and-coming downtown shopping. Dock your boat at the marina and drive it right up to your back door. Seller just installed a brand new dock!
For the entire tour and more information on this home, please click here

Copyright © 2024, Unique Media & Design. All rights reserved worldwide. For license or stock requests please see contact info below.
Need to contact us? Give is a call at (910) 526-7926 or drop us an email.