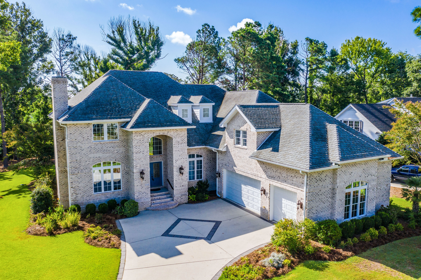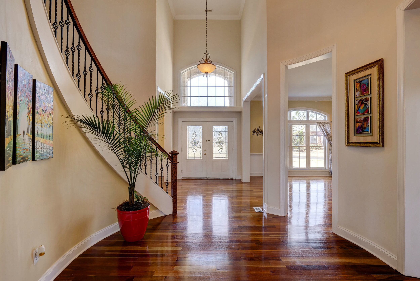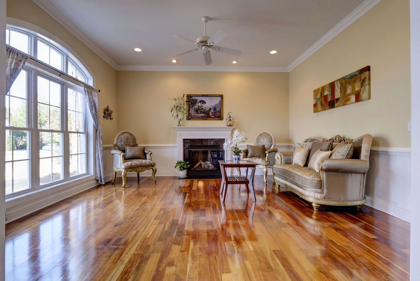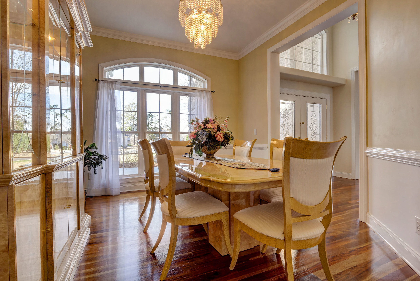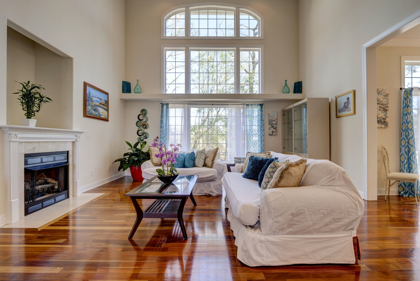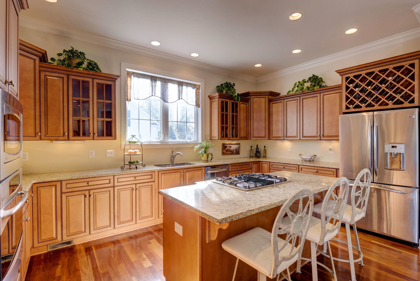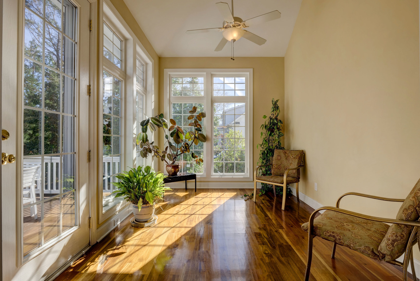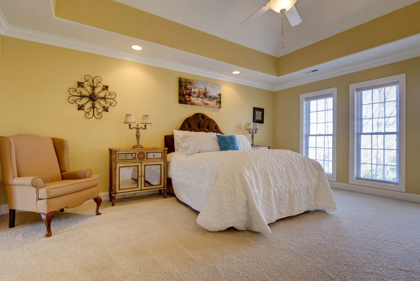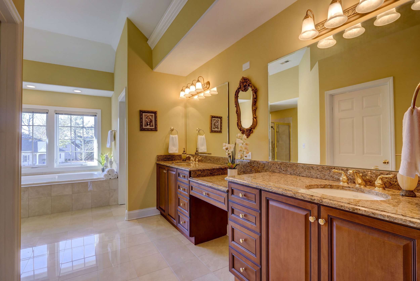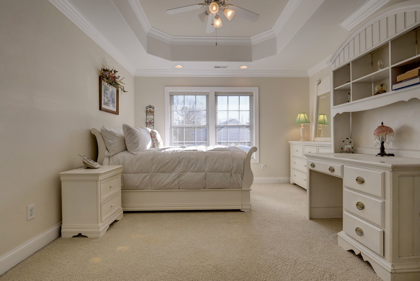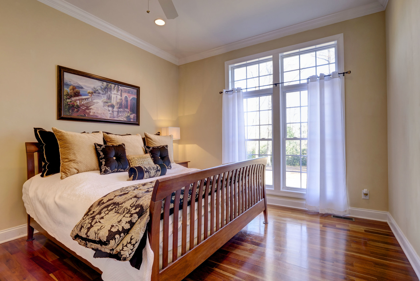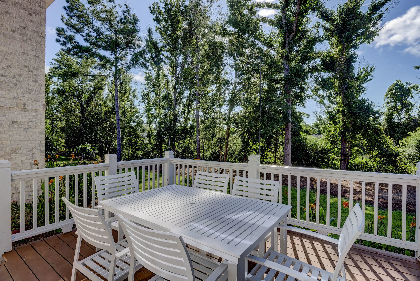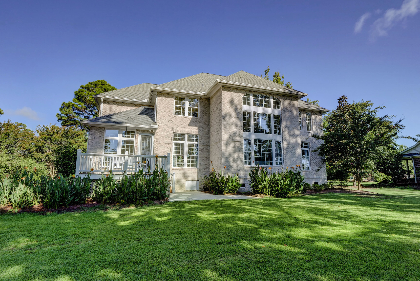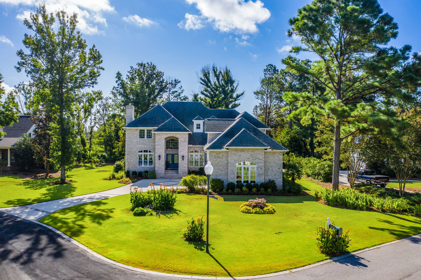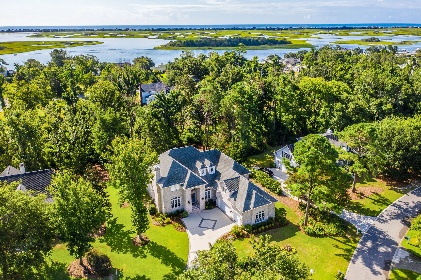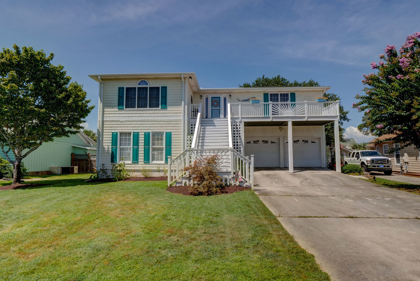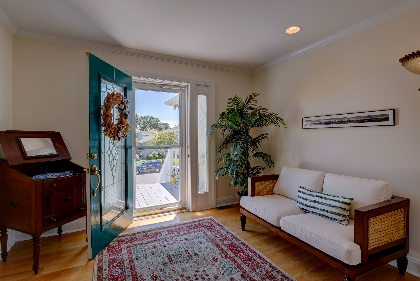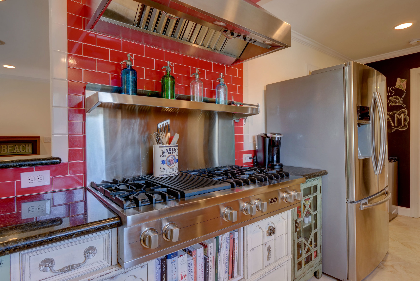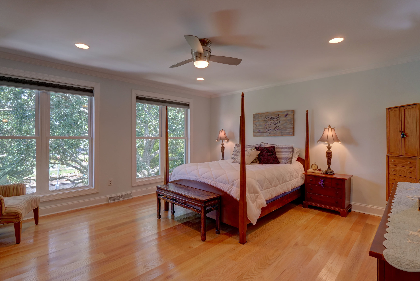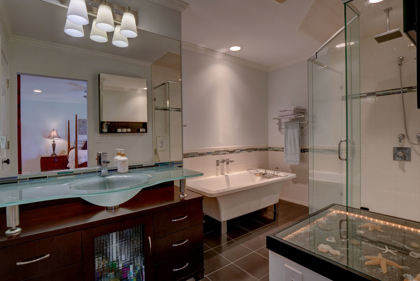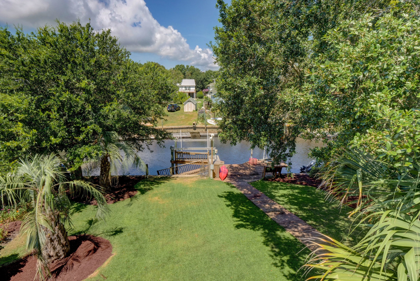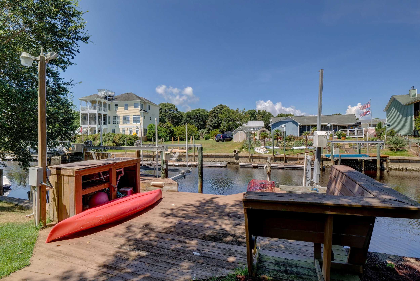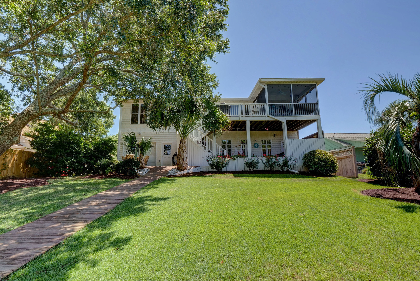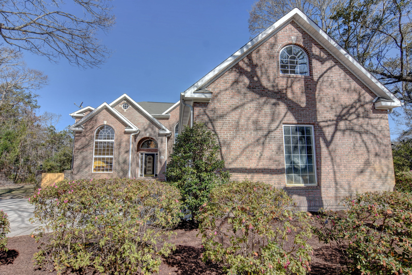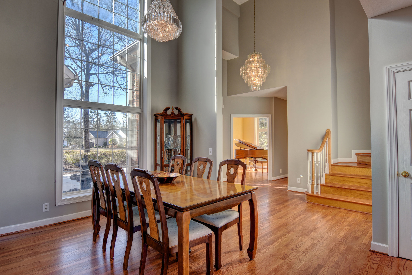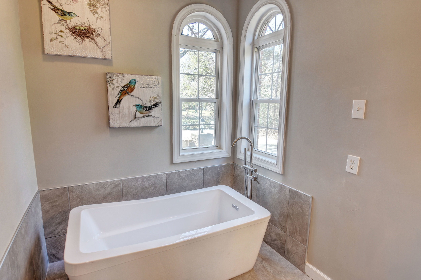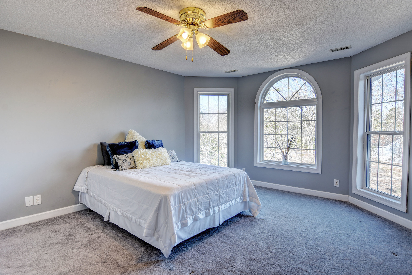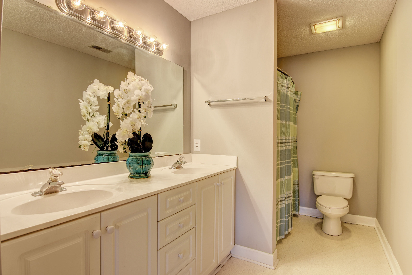Situated on a corner lot and within immaculately maintained landscaping, this elegant custom-built brick home is located in the highly desirable and upscale waterfront gated community of Porters Neck Plantation with a 4-star rated Tom Fazio designed golf course.This gorgeous property is being offered below the recently appraised value. As you enter the house to a grand two-story foyer with a winding staircase and wrought iron spindles flanking the entrance, you immediately notice the gleaming rich hand-finished mahogany floors installed with Silent Technology. On your left side is situated a den with the first of two fireplaces, and a formal dining room on your right. The focal point of the formal dining room is the beautifully custom-cut crystal chandelier. A remarkable living room with an arch and triple wide window which features a custom mantel over the second fireplace, opens to a breakfast nook and a delightful sunroom overlooking the deck and a private backyard. A Gourmet kitchen will please even the most discerning chef with its hand glazed cabinets, adequate storage, granite counter tops, stainless steel appliances with a double oven, a gas cooktop, downdraft range, an island, a built-in wine rack, and a large pantry. The first of six bedrooms has a French door and is located also on the main floor right next to a full bathroom. Three large closets and a laundry room complete the main floor. A two-sided balcony on the second floor which overlooks a spacious two-story living room connects to a private and luxurious Master suit with a trey ceiling, and a double door entry leading to a remarkable bathroom with a spa shower with 2 heads, a sitting area, a Whirlpool tub with exquisite marble tile, granite counter tops, and a large walk in-closet in the left wing. The right wing of the house offers three large bedrooms with elegant trey ceilings sharing a full bathroom and an In-law suit with a full bathroom and an office, or this multipurpose area may be used as a man cave with a private gym. Let your imagination guide you. This prestigious property also has a back staircase for a growing family, as well as a 3-car garage with a workshop. Soft architectural features; such as rounded corners, flow through the home while wrapped in a sturdy 2x6 frame and an all-brick exterior are beyond the quality you would expect! The home has also a conditioned crawl space. Enjoy a short walk to the community Intracoastal Waterway dock and boat ramp or join the Porters Neck Country Club for use of their amenities; such as tennis, pickleball, golf, a four lane Junior Olympic adult lap pool, a six lane family pool, fitness services with exercise classes, personal training, massage therapy, wellness seminars, junior programs and camps or social events; to include fine dining in the newly renovated ballroom. This is southern living at its finest!


