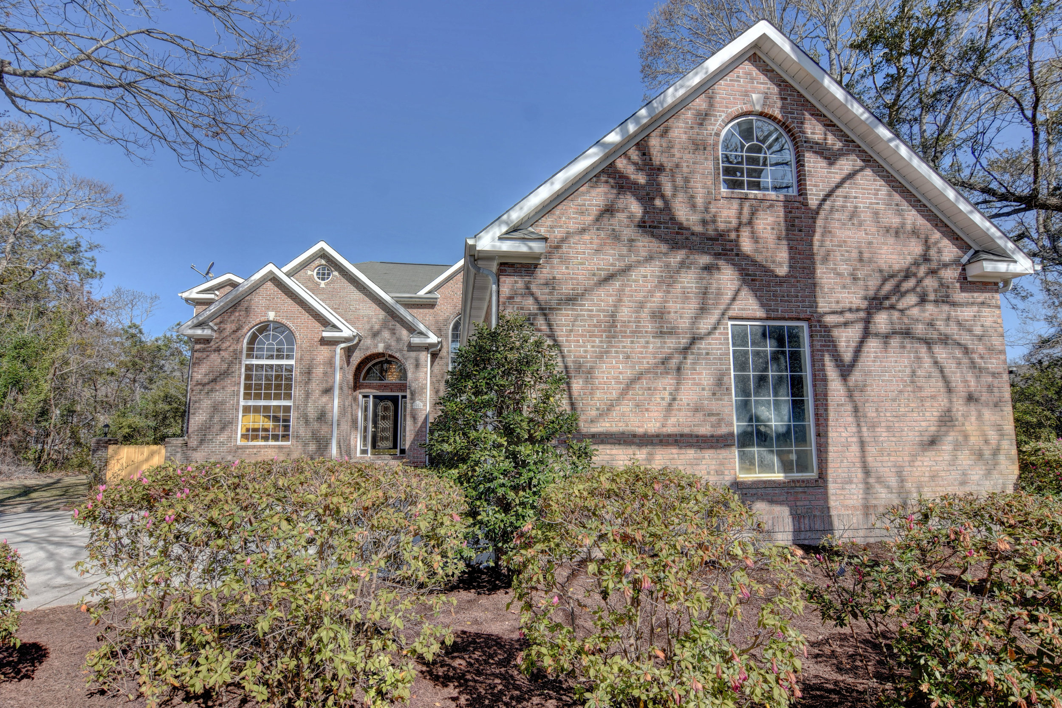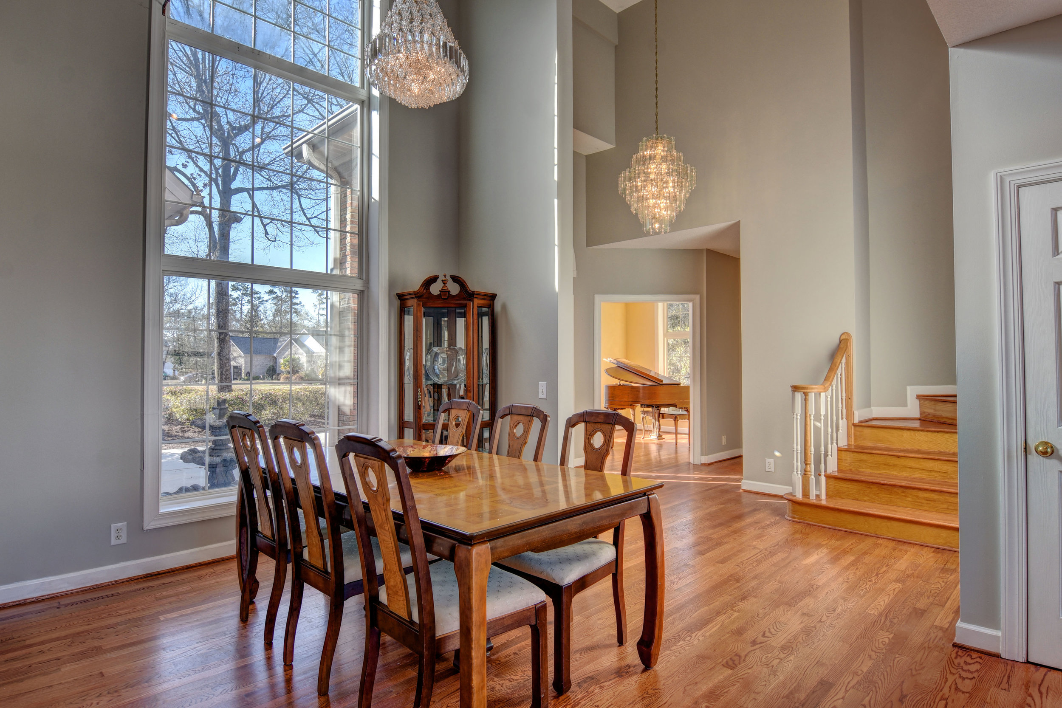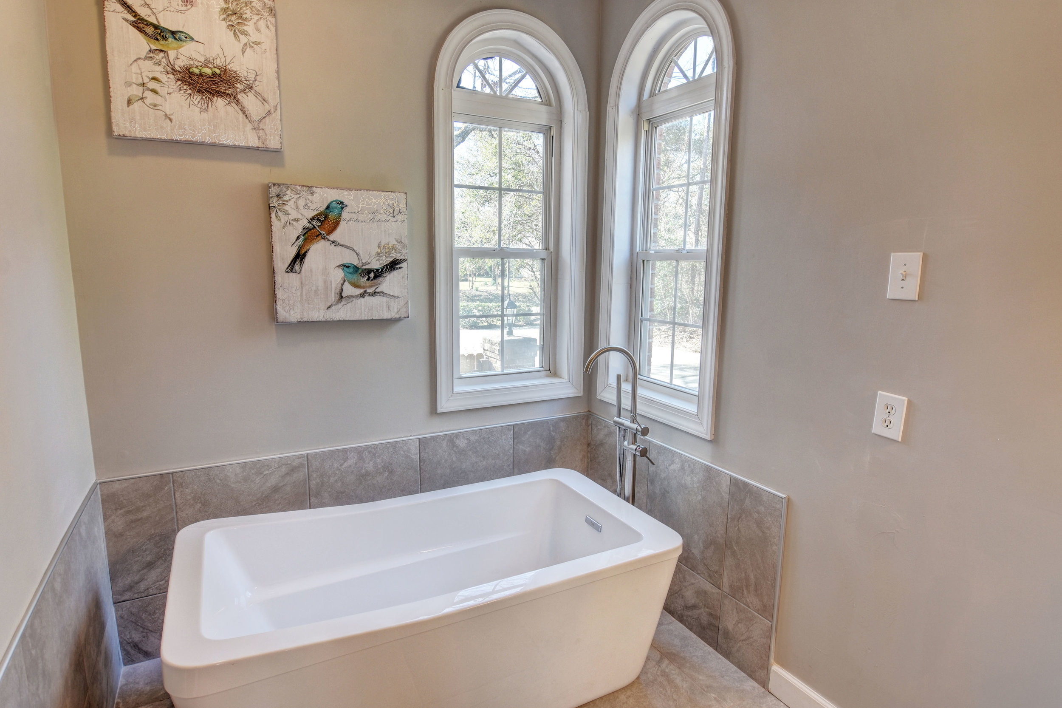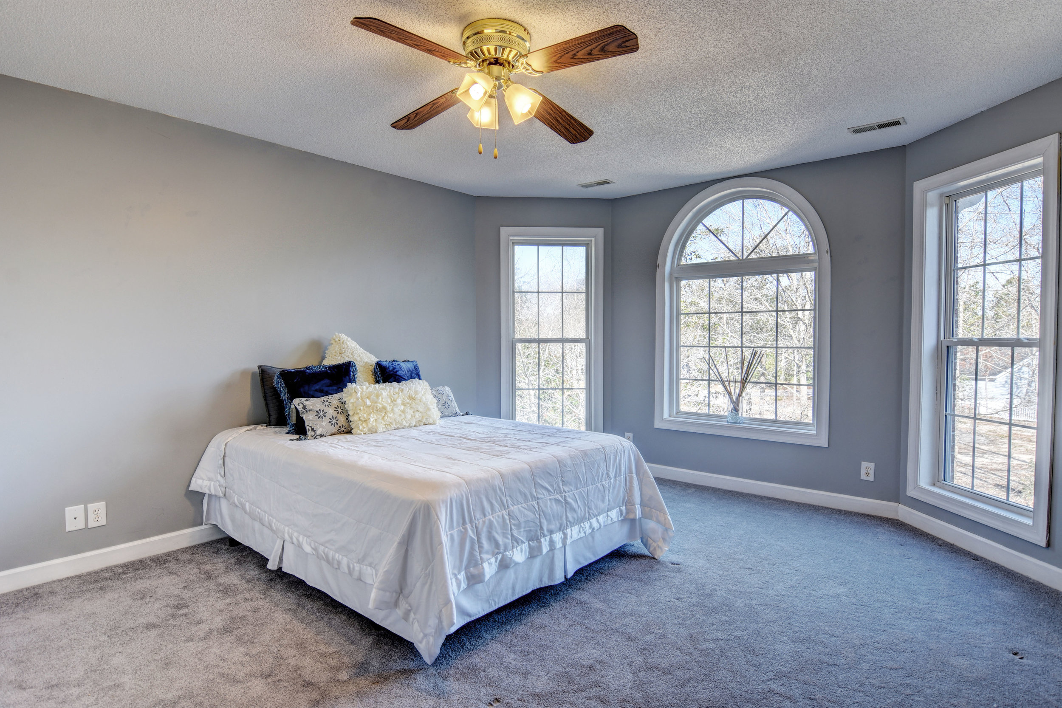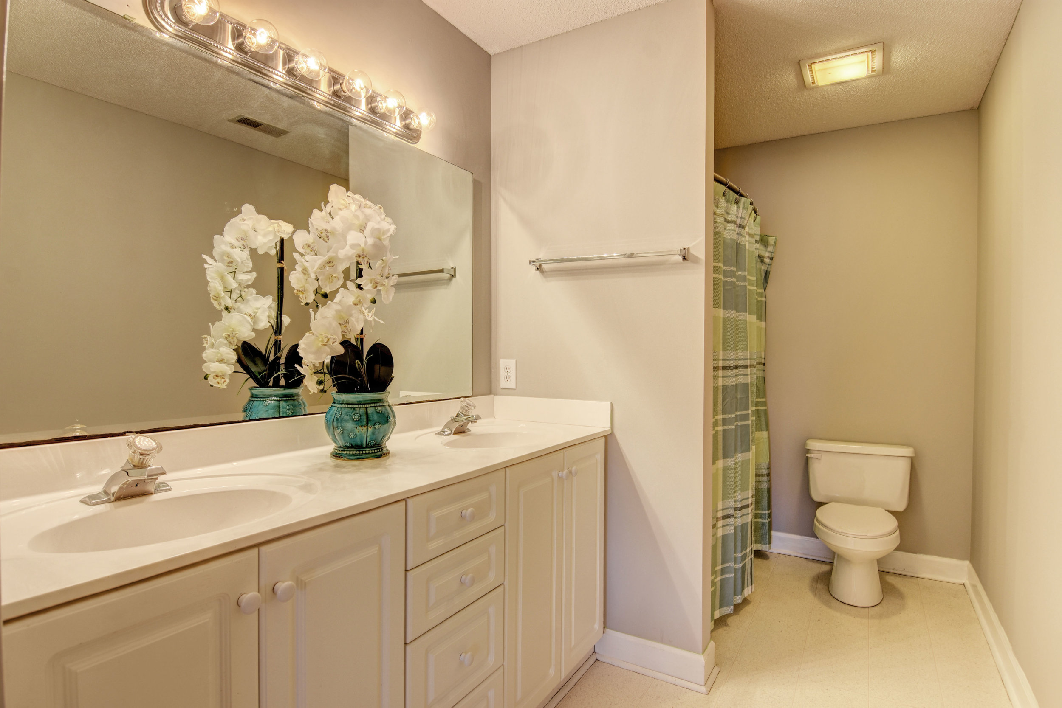3319 Oyster Tabby Dr, Wilmington, NC 28412 - PROFESSIONAL REAL ESTATE PHOTOGRAPHY
/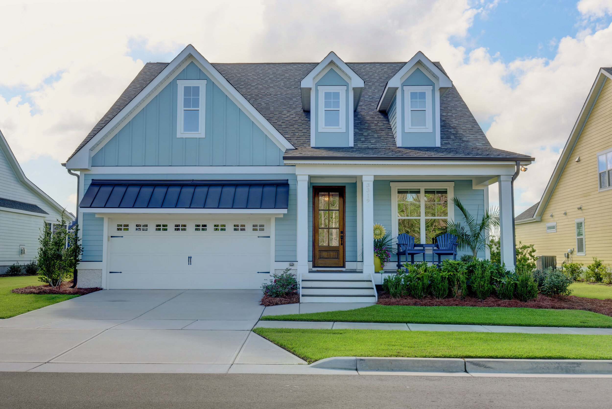
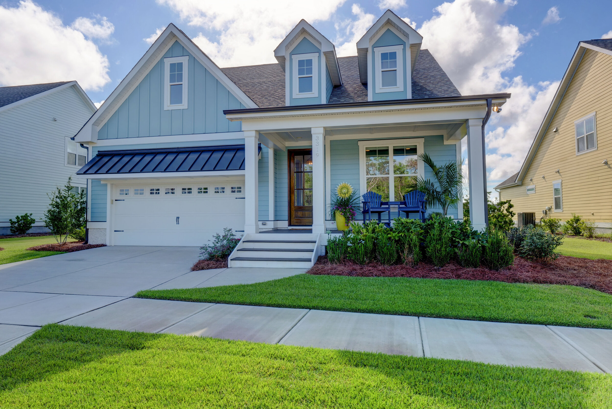
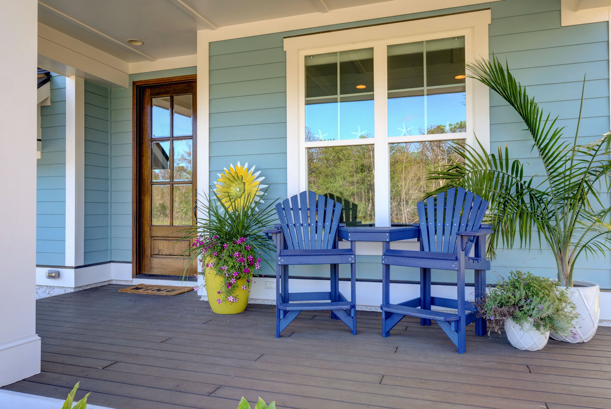

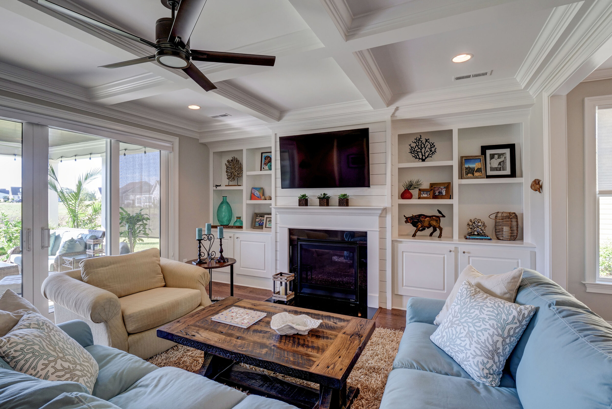
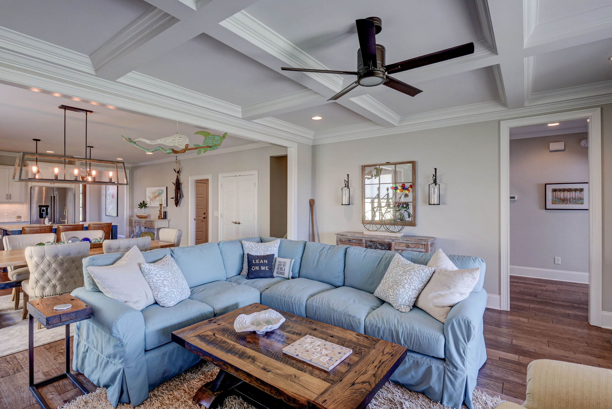
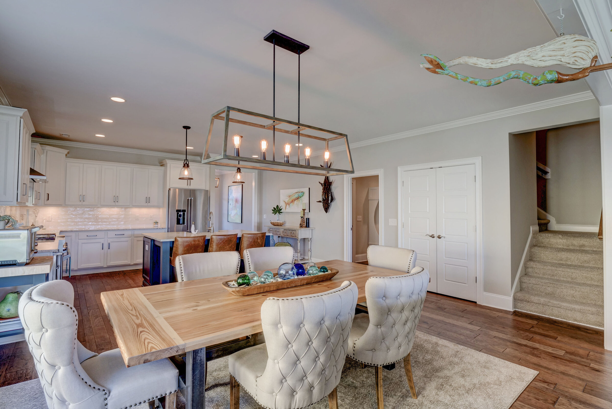
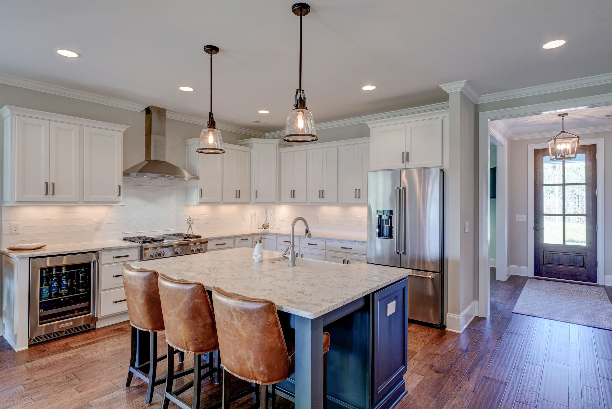
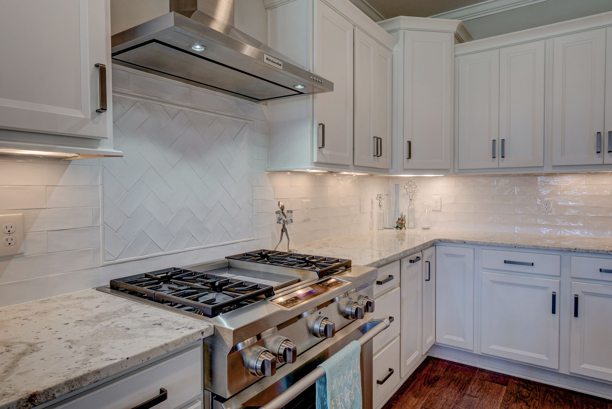
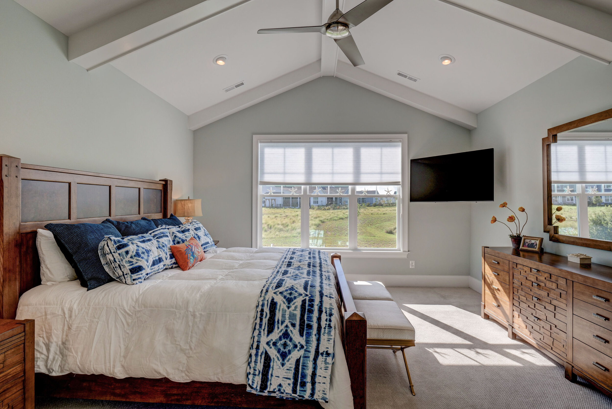
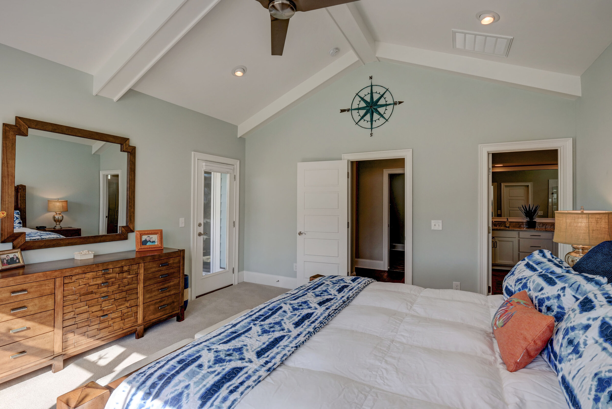
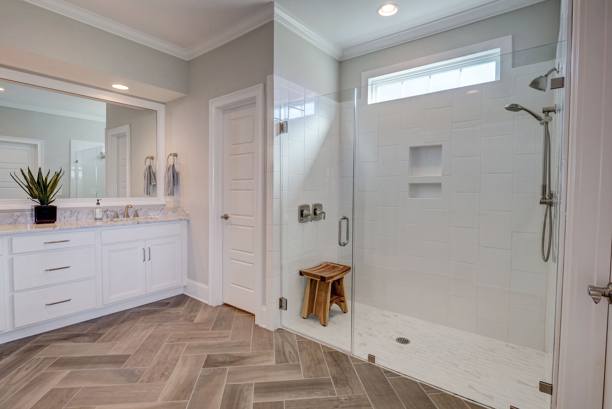
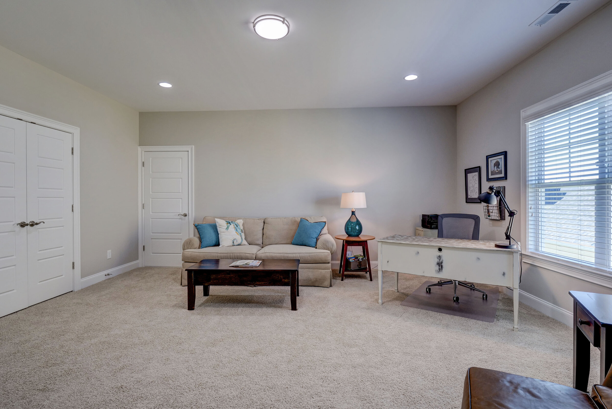
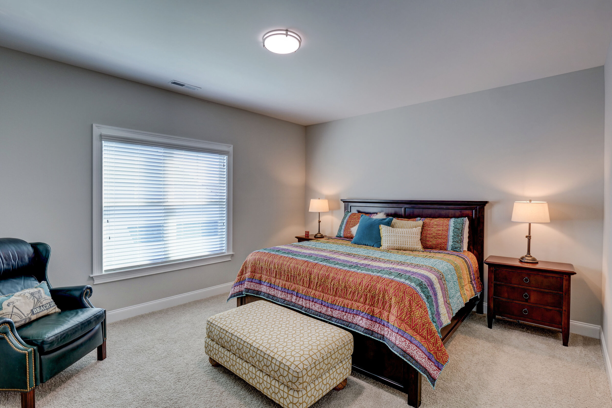
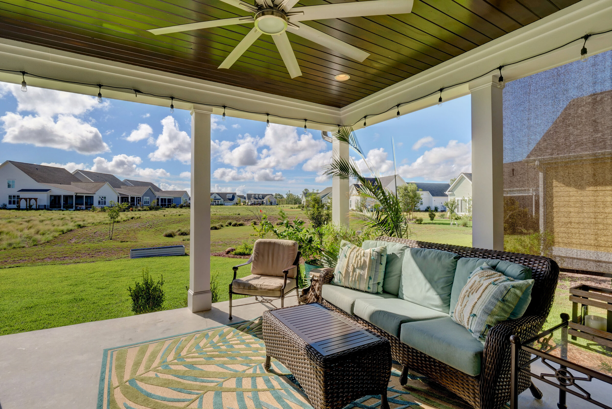
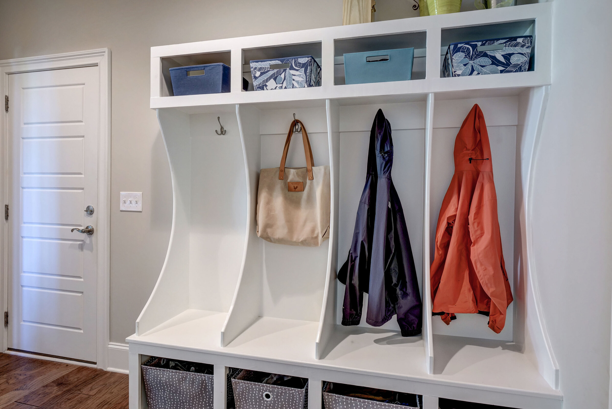

Beautiful, better than new, meticulously maintained home in the highly desirable neighborhood of River Lights. This home and property are a must-see! Its lovely curb appeal will draw you in, but you really are going to want to see the inside, in order to appreciate the quality and immeasurable upgrades of this amazing build by American Homesmith. Enjoy the well-lit open floor plan, beautifully designed kitchen, with gorgeous granite, navy island with leathered granite and farmhouse sink, white cabinets, stylish backsplash and lighting, along with high-end, stainless appliances with gas range. The first-floor master retreat, with a huge bathroom and walk-in closet has to be seen to appreciate it's beauty and functionality. The upgrades keep going throughout the home, with a large mudroom, coffered ceilings, ship-lap, built in shelving, and an amazing fireplace, as well as a porch ready for the outdoor living you have been waiting for! The lot has an amazing open space behind it for all of the neighbors to enjoy, and best of all, a great RIVER VIEW from the front porch and some of the rooms in the house, including from the large, fourth bedroom, with its own huge, walk-in closet and full bathroom attached. This home has everything your family needs to enjoy daily life, and feel like you are on vacation everyday, with all of the neighborhood amenities to enjoy, from a kayak/paddleboard launch, fire-pit, large clubhouse, playground, and pool with water-slide. And don't forget you are located near the River Lights shopping and restaurants, as well as Barclay Pointe! Sellers are offering a 2-10 home warranty as well. The upgrades, quality, and beauty of this home will exceed most of the others in the area. Come see it today, and see if it's just what you've been searching for!
For the entire tour and more information, please click here.
433 Rose Ave Wilmington, NC 28403 - PROFESSIONAL REAL ESTATE PHOTOGRAPHY
/As if Joanna Gaines remodeled it herself. This mesmerizing beach bungalow is loaded with updates, ideally located, and bursting with character inside & out. The kitchen has been completed remodeled (soft close top end cabinets, quartz counter tops, fCroarmhouse sink & fixtures). On your walk to the Cross City Trail, which is located directly behind the property, you must 1st walk through your private tropical getaway. Which is equipped with an outdoor shower, fire pit outlined with refurbished granite pavers, mature lush landscaping, and shade trees adding to the relaxing vibe of the large backyard getaway. The Cross City Trail allows a short scenic walk to the UNCW Campus or an invigorating trek to Wrightsville Beach & also Downtown Wilmington.
For the entire tour and more information, please click here.
214 Salt Marsh Lane, Hampstead, NC, 28443 -PROFESSIONAL REAL ESTATE PHOTOGRAPHY
/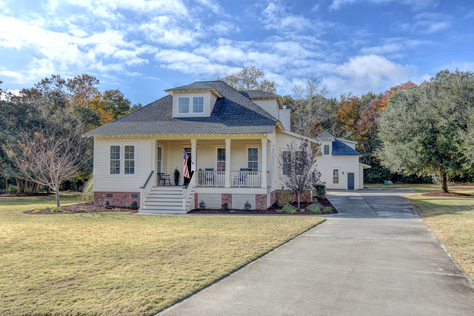
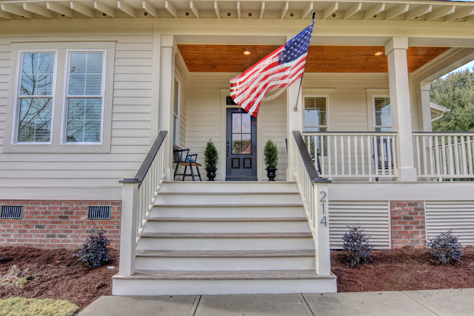
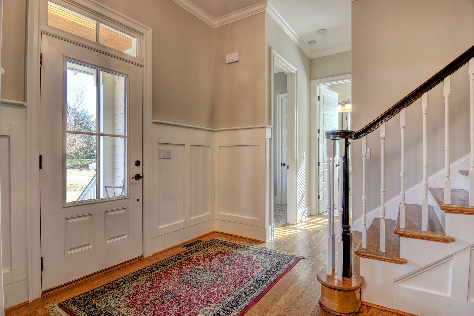
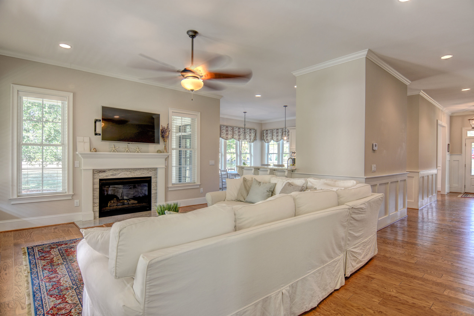
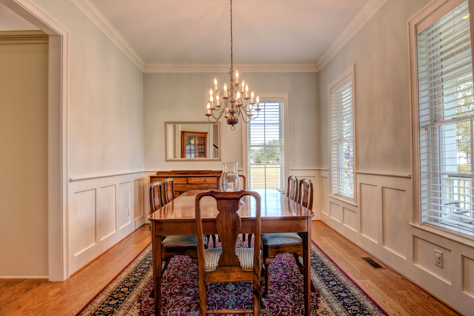
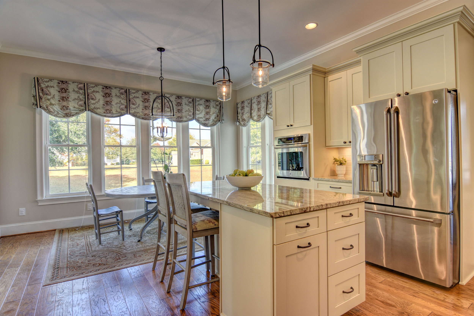
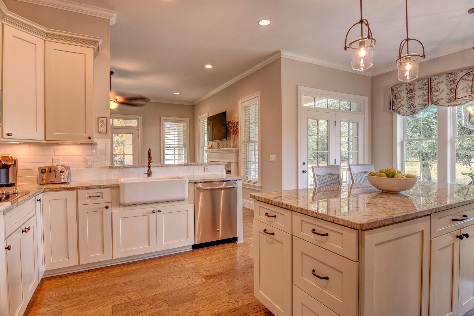
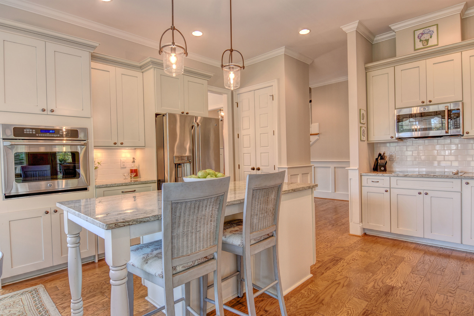
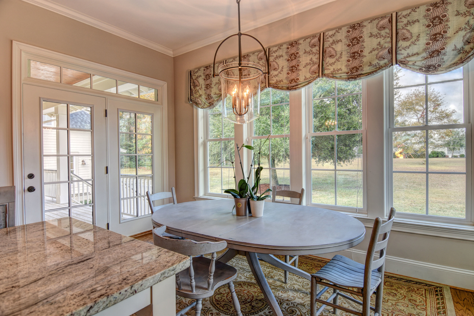
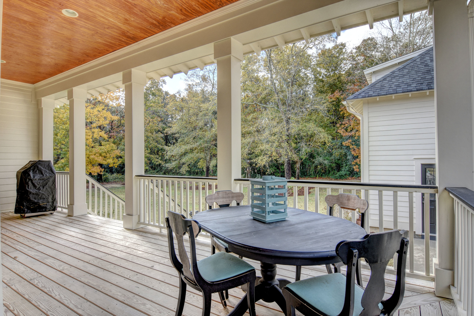
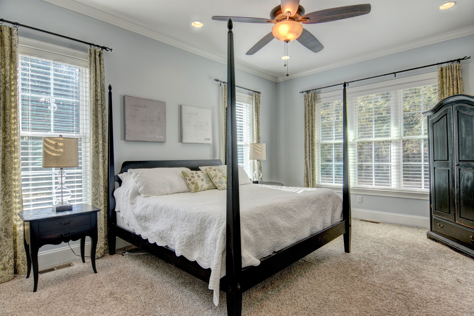
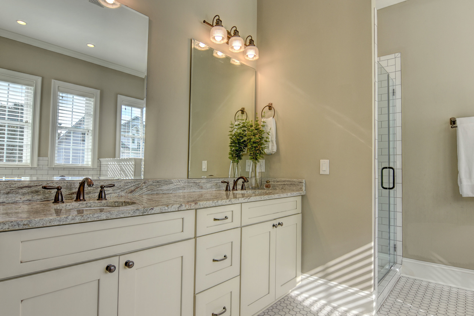
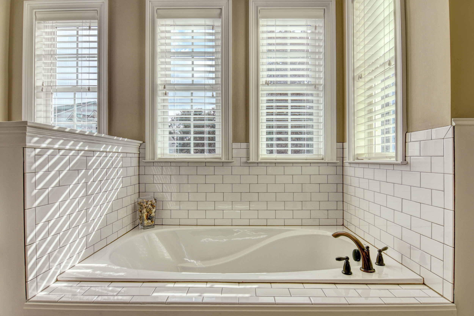
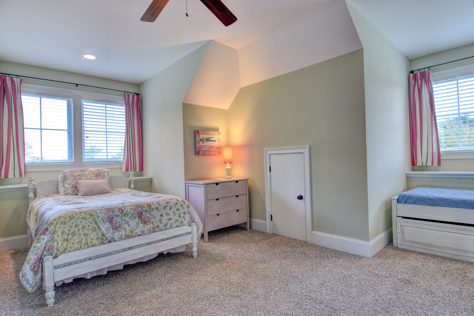
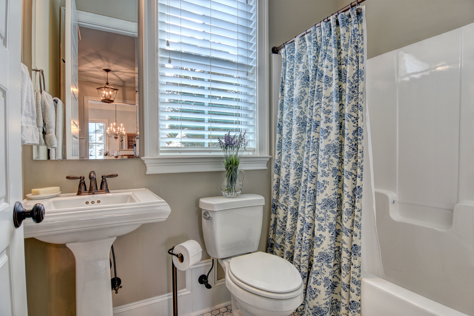
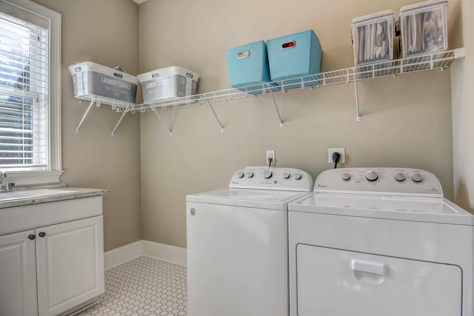
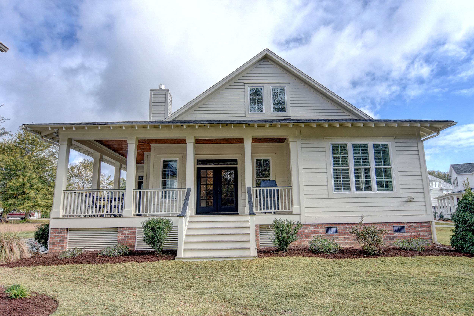
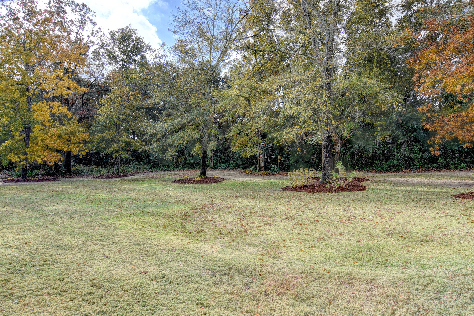

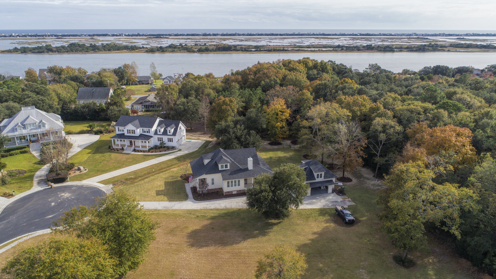
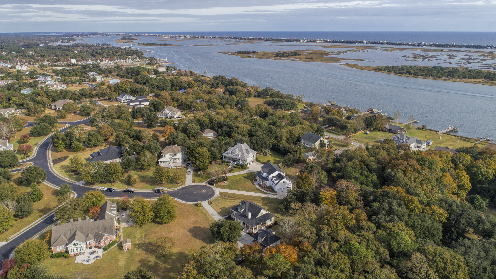
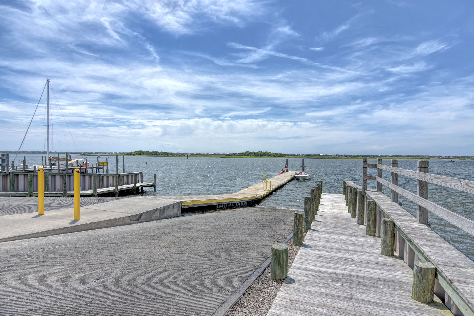
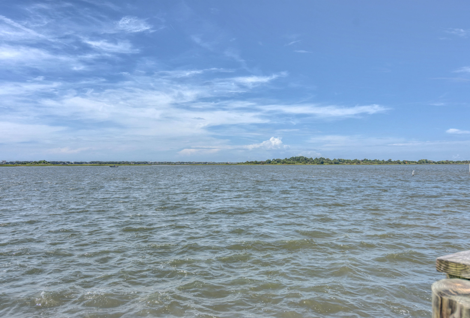
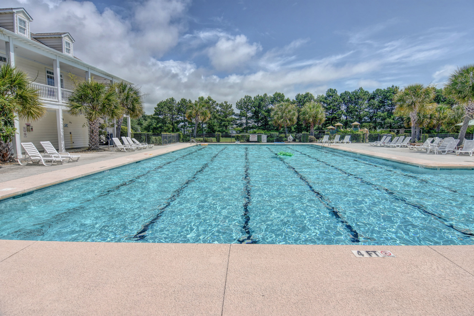
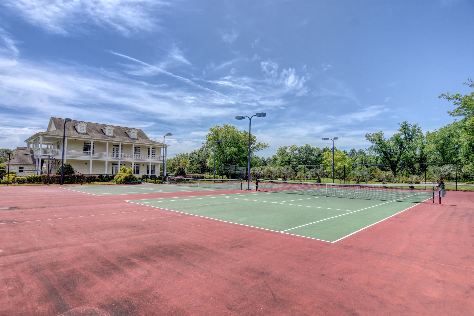
This lovely craftsman cottage has it all! Charming home w/wrap around covered porches located on a cul-de-sac offers a private wooded backyard & only steps away from the ICWW. If you are quiet, you can hear the ocean! This house is a custom builder's personal home & has much attention to detail. The open & airy first floor offers a fresh inviting kitchen including the latest appliances and an adorable farm house sink! First floor offers a master with a private bath, double vanities & walk in closet, formal dining, eat-in kitchen, as well as an office/guest bedroom with a full bath. Upstairs has 2 bedrooms and a shared bath, a playroom & large landing area. Storage everywhere! Detached 2-car garage, with an additional partially finished heated square feet that is not included in price.
For the entire tour and more information, please click here.
2004 Oyster Catcher Drive, Hampstead, NC, 28443 -PROFESSIONAL REAL ESTATE PHOTOGRAPHY
/This is a truly magnificent property in the desirable Olde Point Community that you could call home! The grand circular drive entrance combined with immaculately maintained landscaping further highlights the aesthetic appeal. It is an all brick home with an open floor plan with 25 ft ceilings, an upgraded gourmet kitchen with a large center island, gas cook top with down draft, new stainless steel appliances, double oven, farmhouse sink, walk-in pantry with wine racks and a wet bar to compliment the space by the dining room. A great room with oversized double pane windows overlooks a large deck that is just asking for some fun to be had. A Master Suite is located downstairs with a newly remodeled bathroom featuring a free-standing tub. A den, laundry room, half bathroom and a craft room complete the first floor. A second Master Suite is located upstairs, as well as additional spacious bedrooms, an office, and a Jack-n-Jill bathroom. Upstairs you can also find a large family bonus room with separate access directly from the garage. And there is more that this fabulous home has to offer. Would you like to have a nice cup of a tea with your morning newspaper? Pick one of the two enclosed porches accessed from the kitchen or the upstairs master bedroom. A perfect way to start your day! Like to do some handy work? Two sheds have plenty of space for all your tools. This home has it all!










