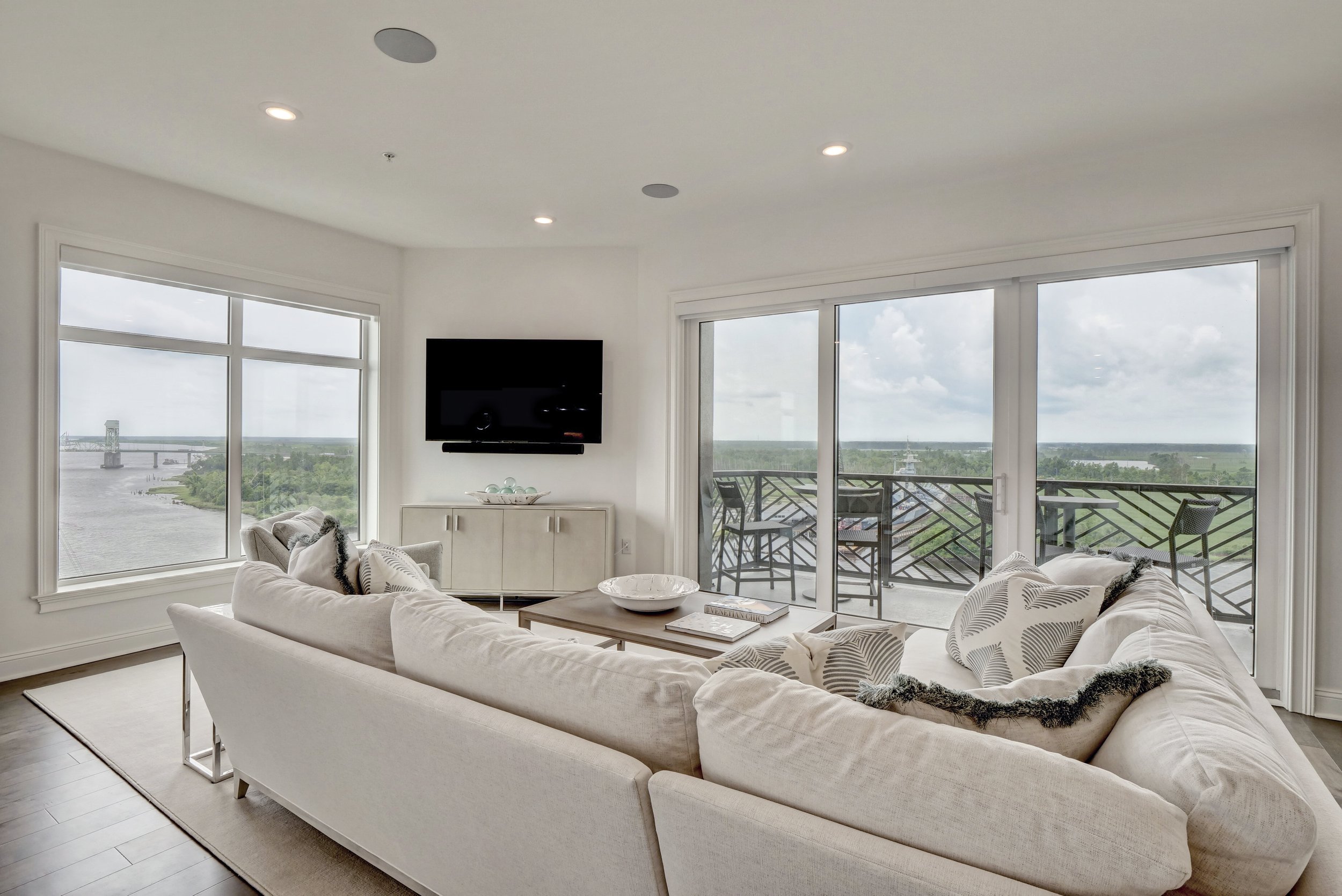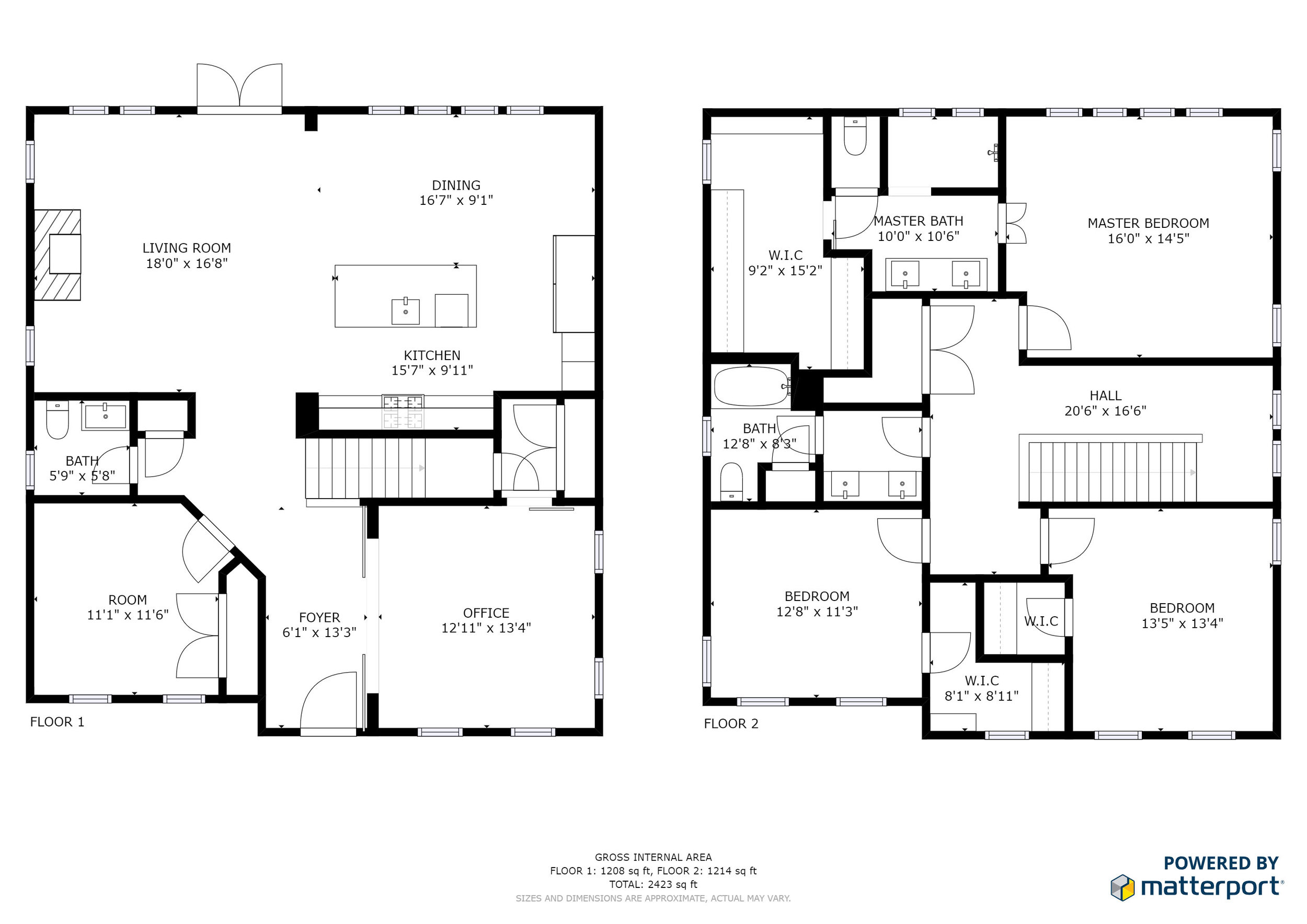240 N Water Street, Penthouse Unit, Wilmington, NC 28401 - PROFESSIONAL REAL ESTATE PHOTOGRAPHY /
/Penthouse at River Place, Downtown Wilmington, NC

Penthouse at River Place, Downtown Wilmington, NC
2114 Deer Island Ln, Wilmington, NC, 28405, USA.

8570 Galloway National Dr, Wilmington, NC, 28411, USA.

Copyright © 2024, Unique Media & Design. All rights reserved worldwide. For license or stock requests please see contact info below.
Need to contact us? Give is a call at (910) 526-7926 or drop us an email.