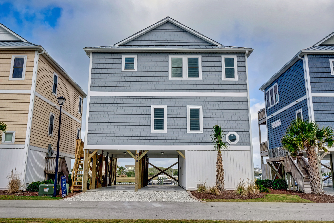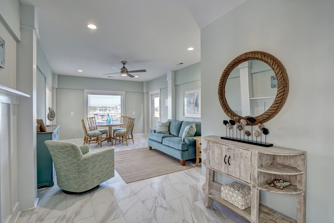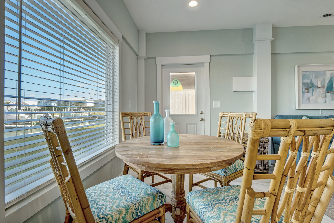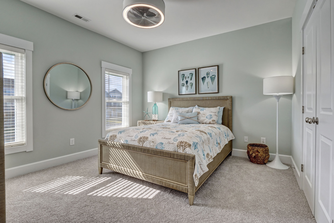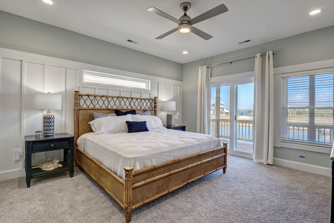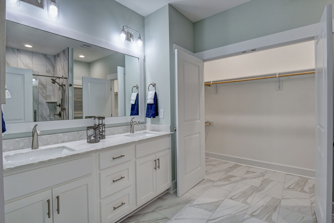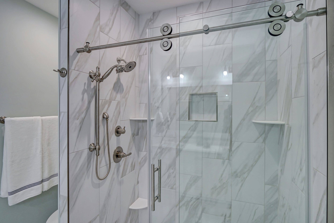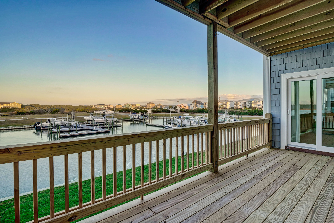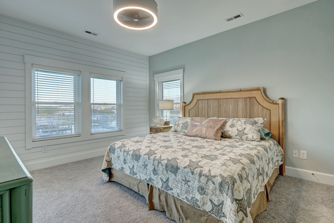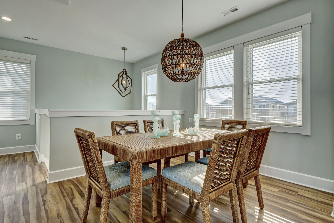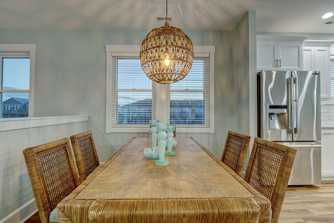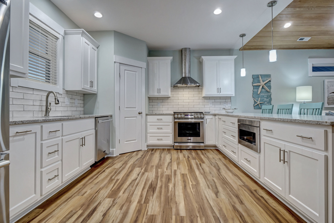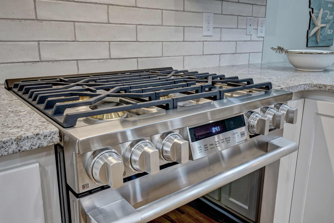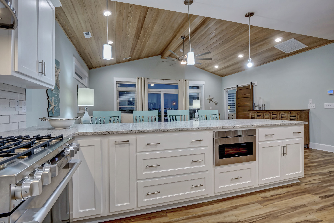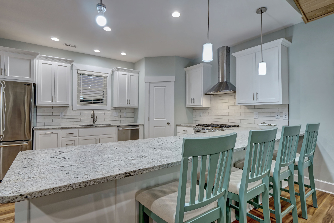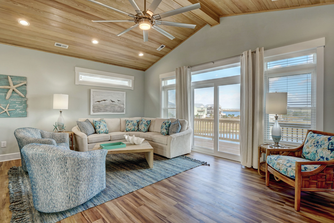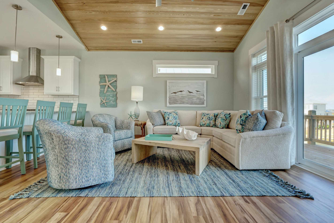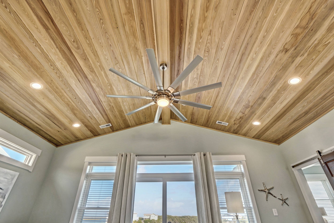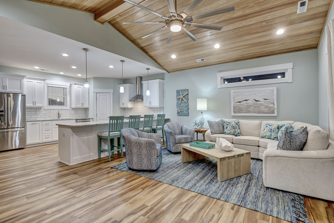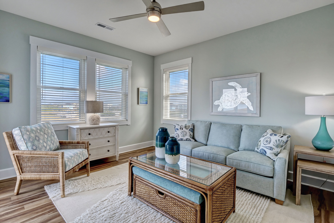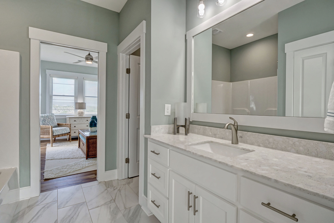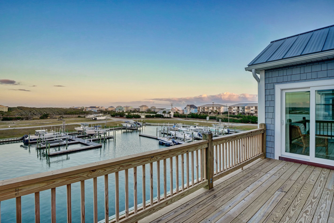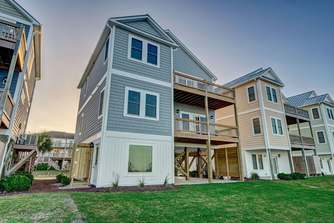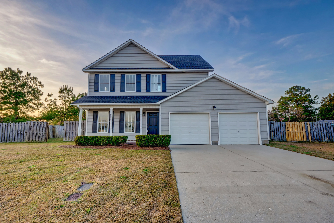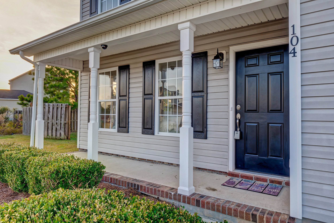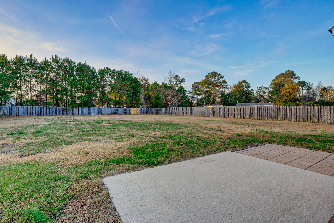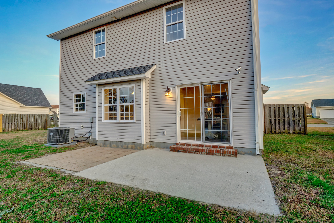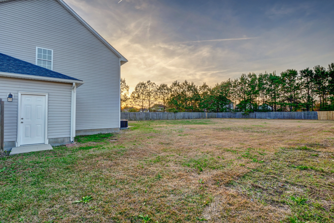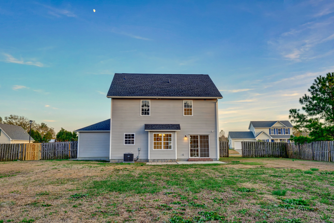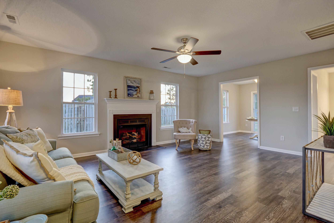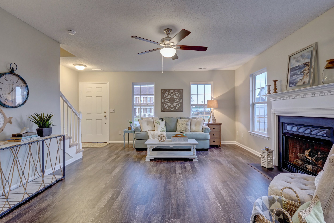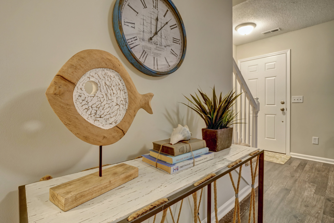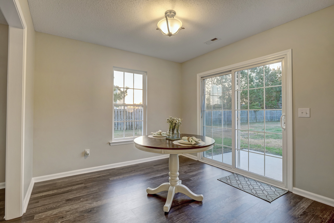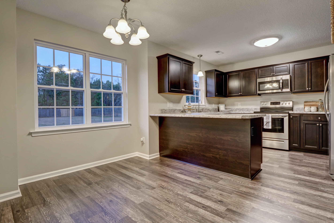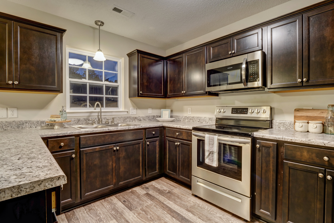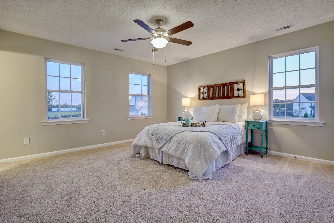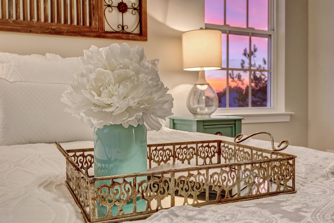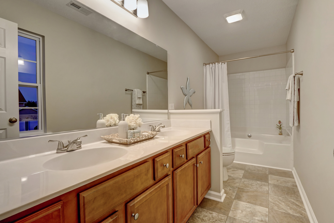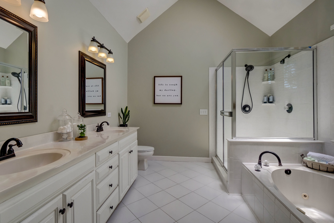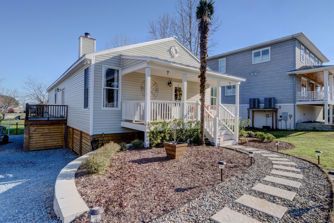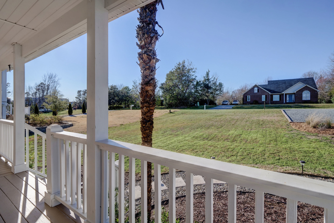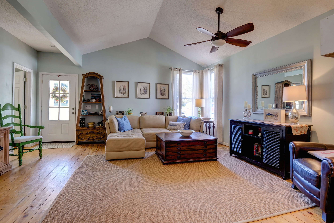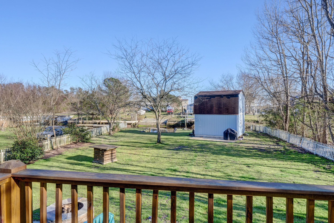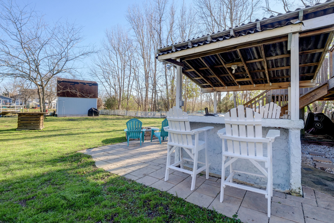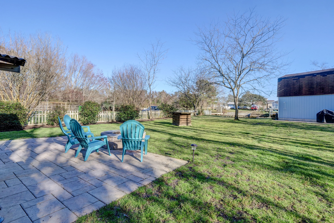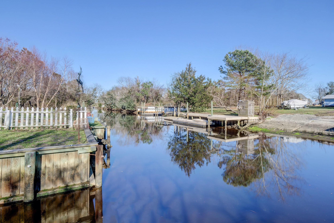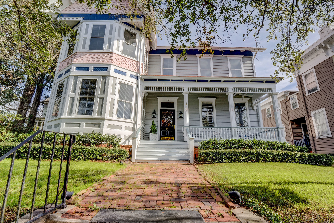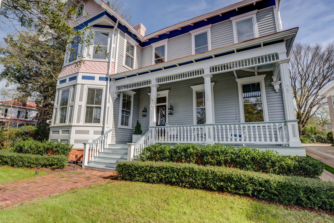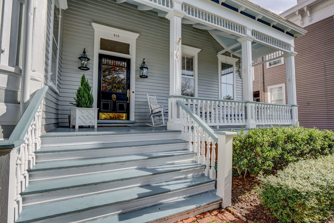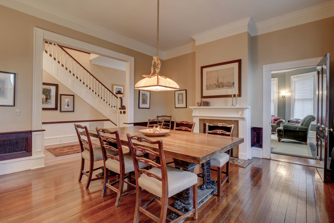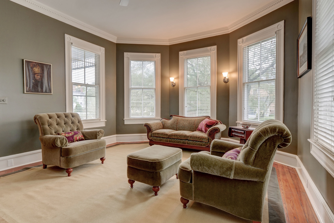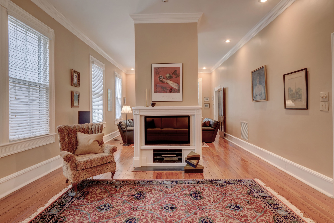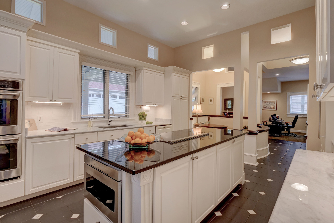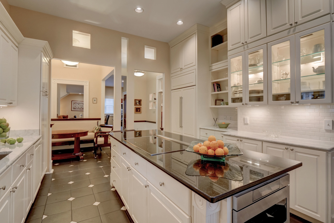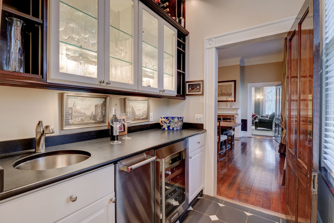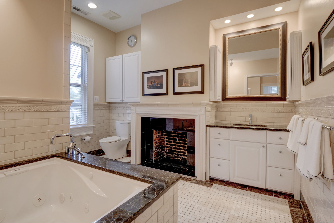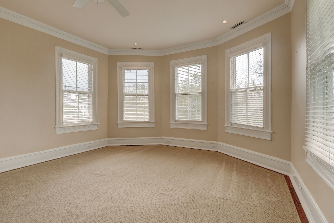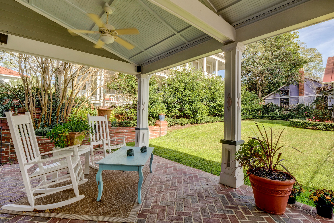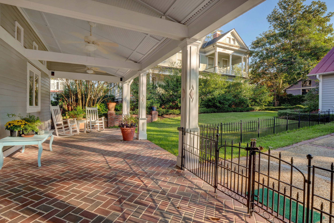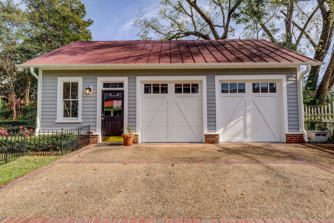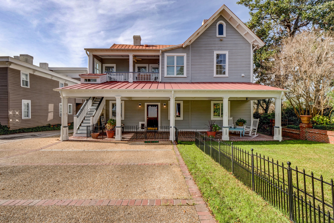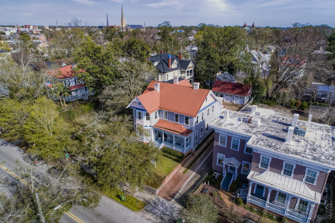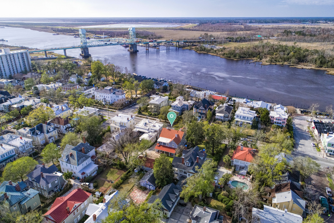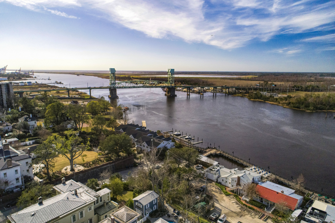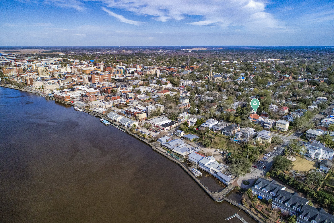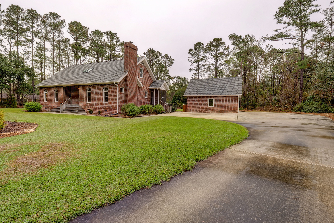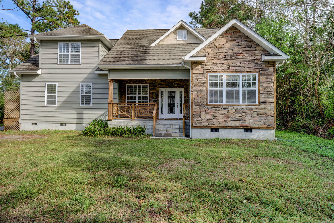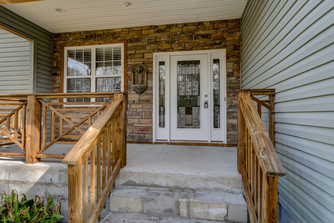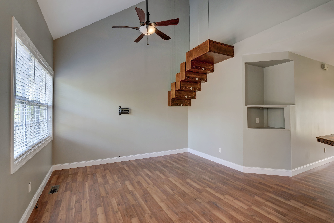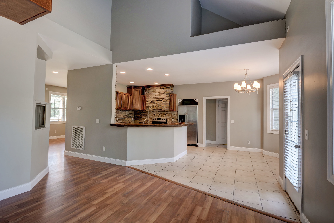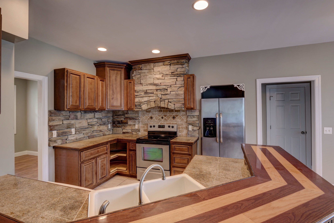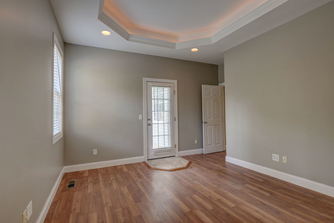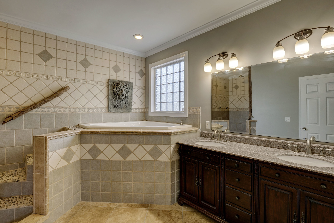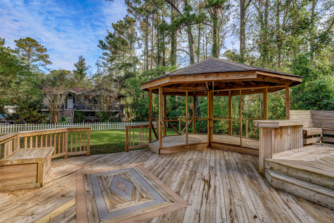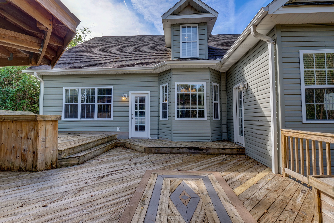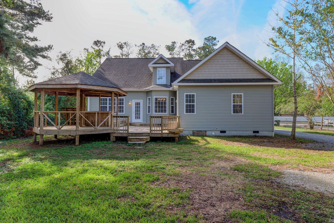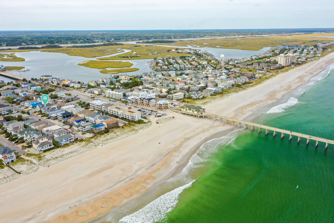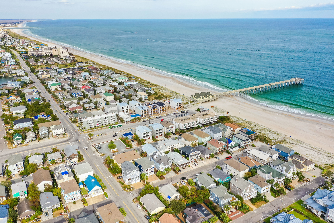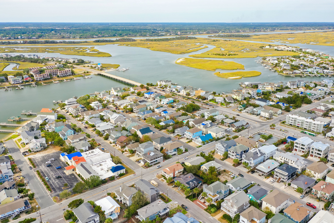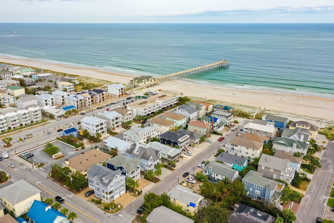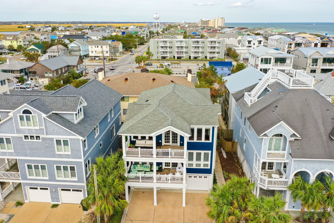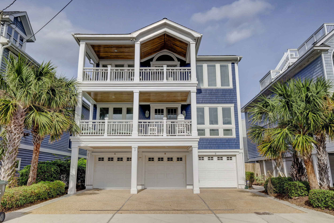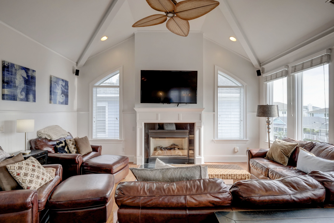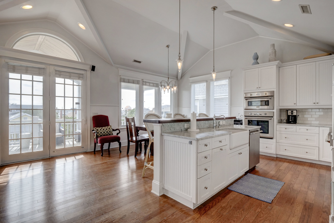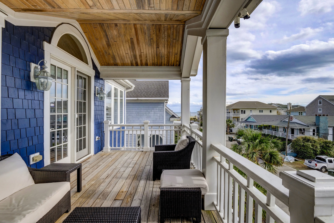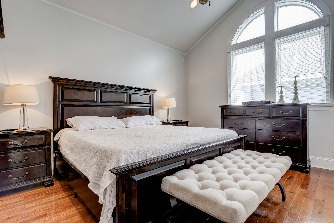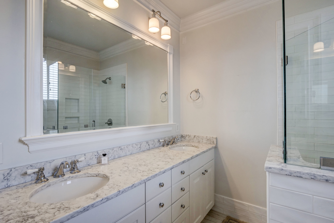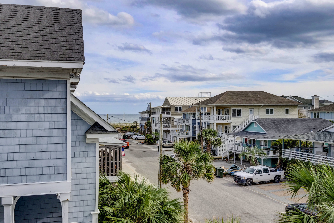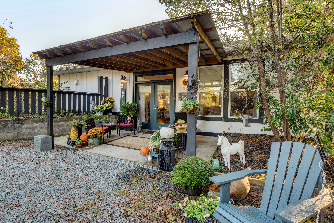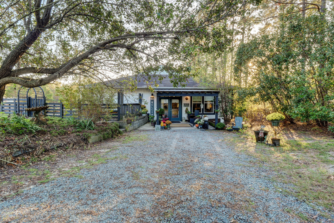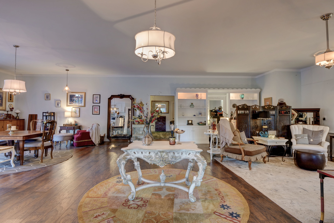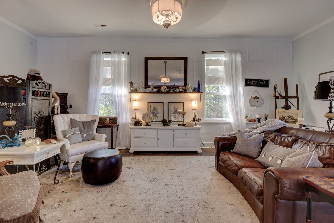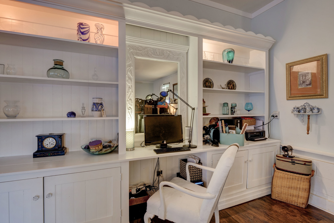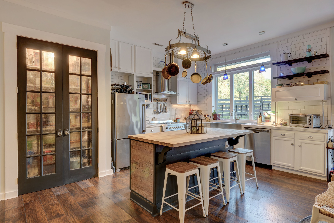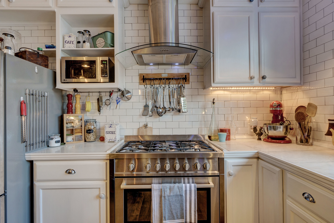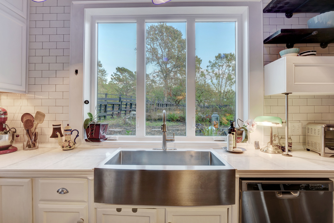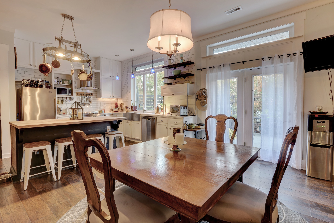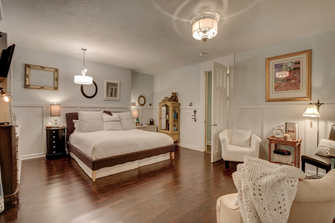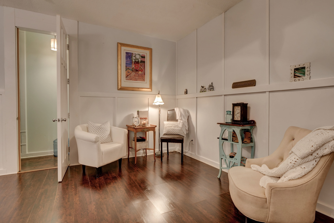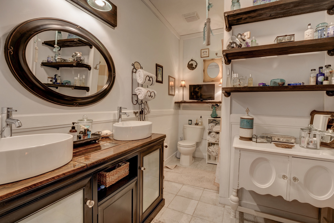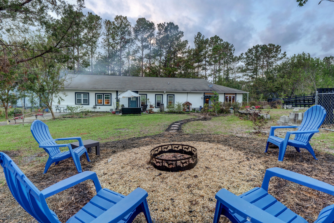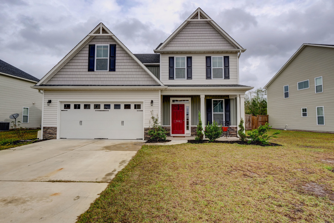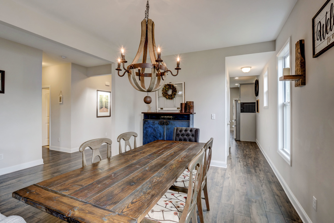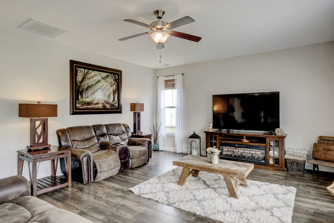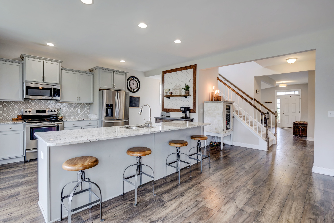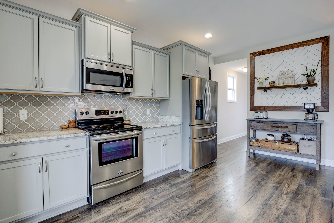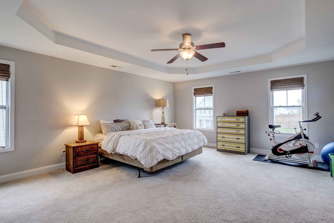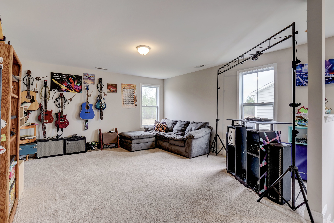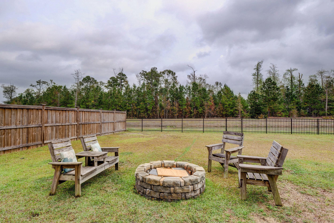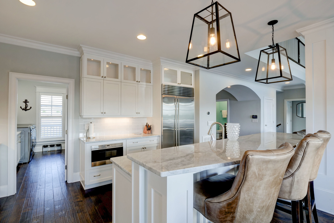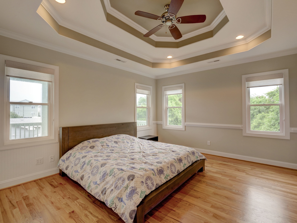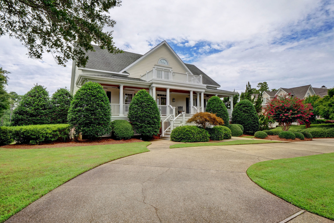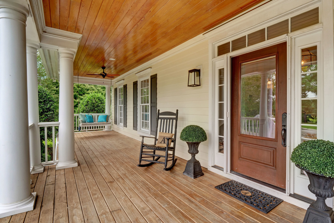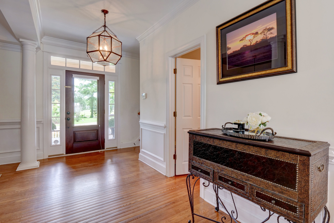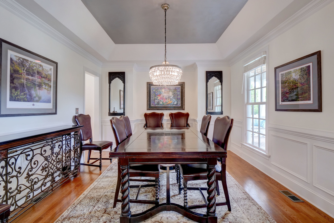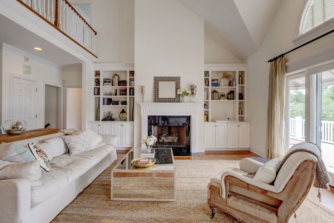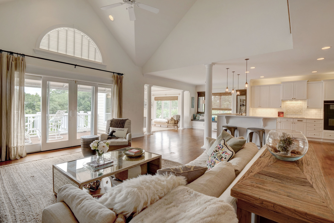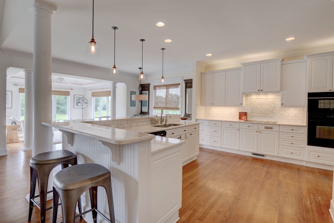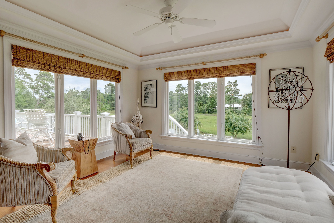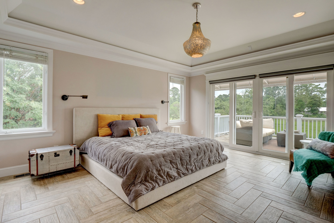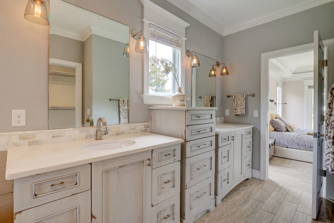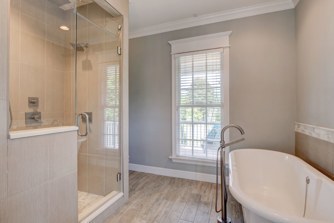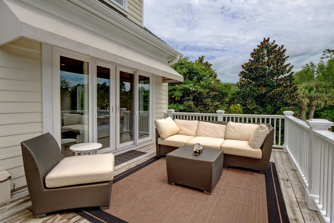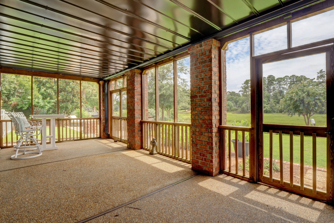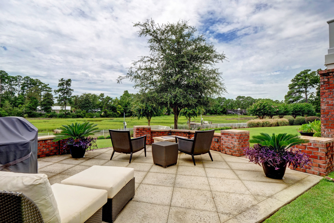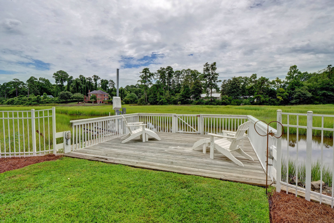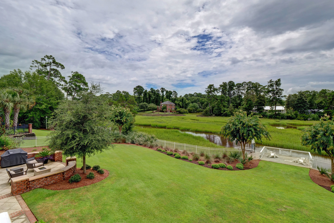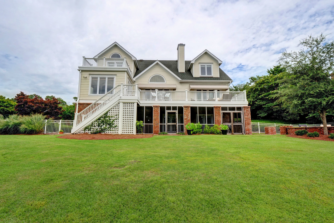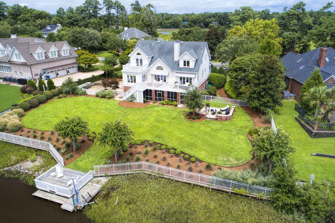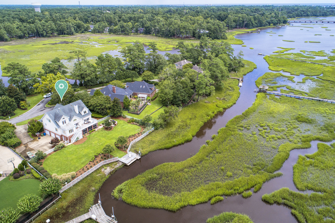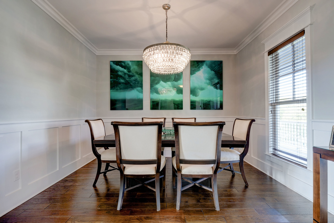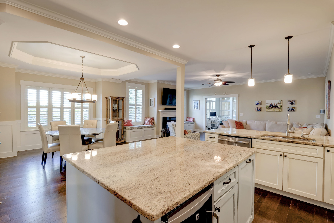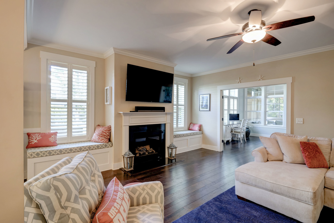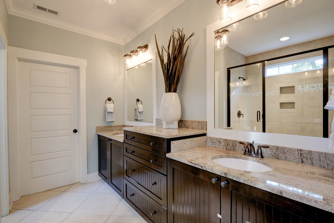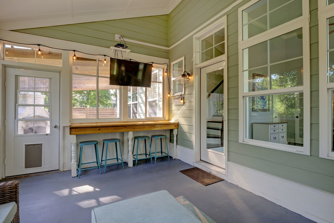346 W Goldeneye Ln, Sneads Ferry, NC 28460 - PROFESSIONAL REAL ESTATE PHOTOGRAPHY
/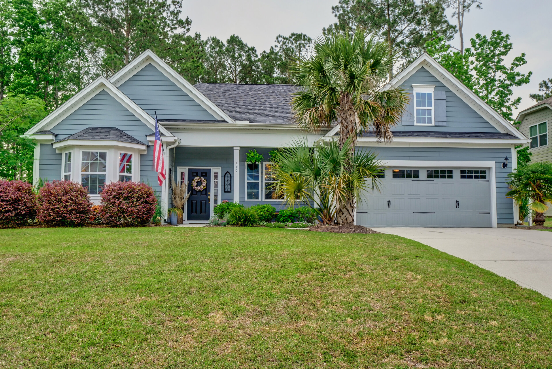
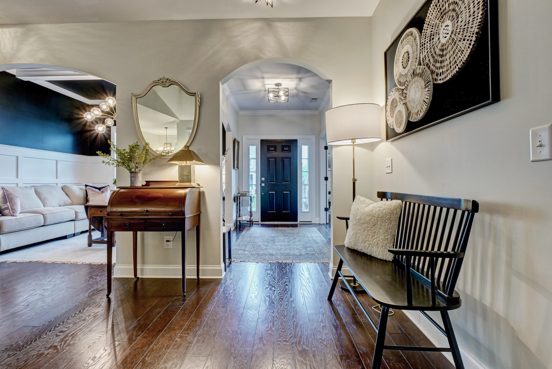
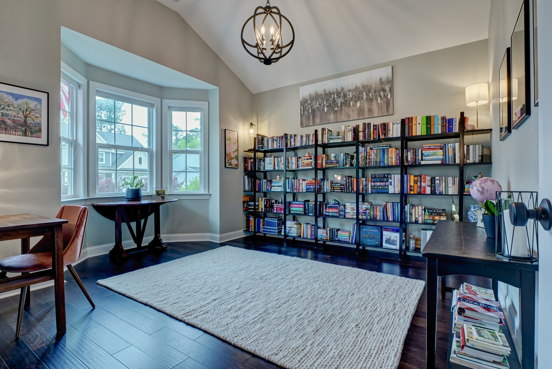
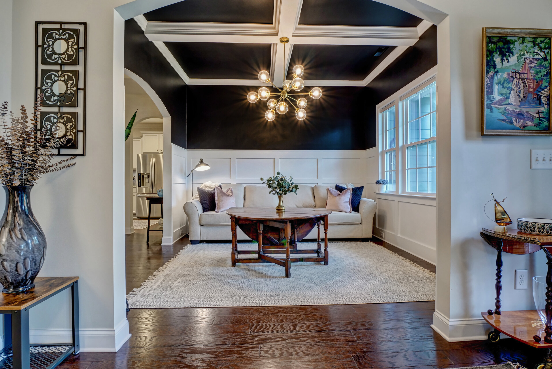
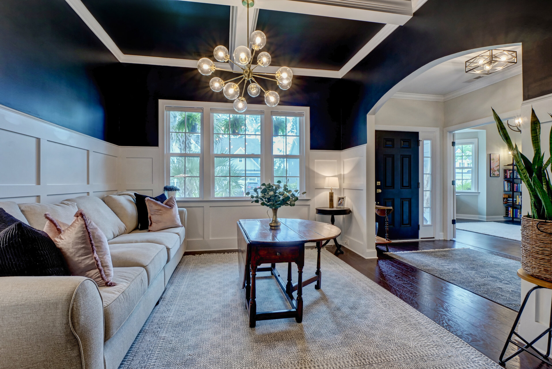
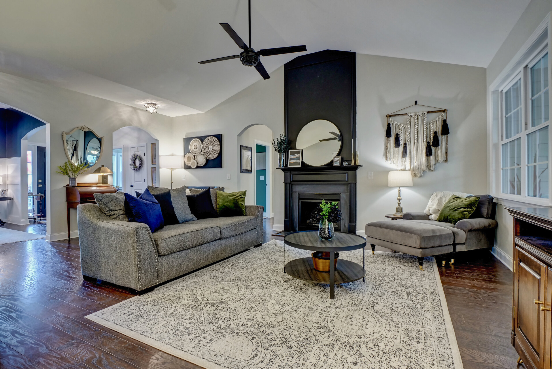
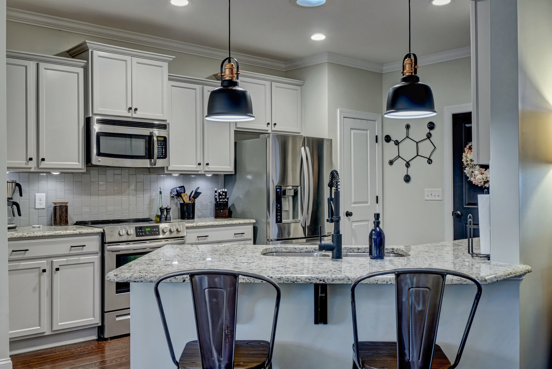
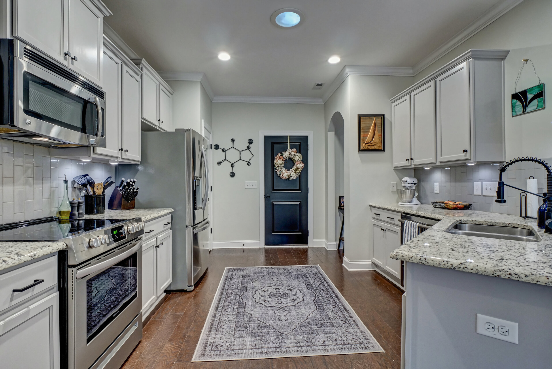
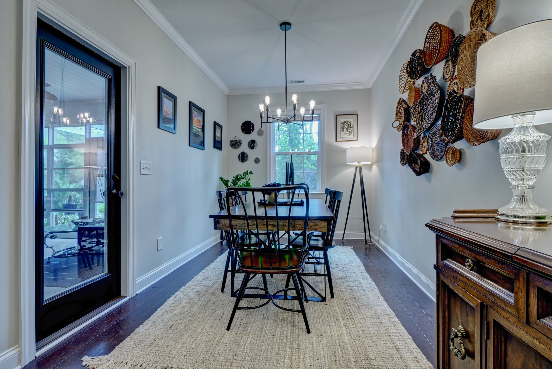
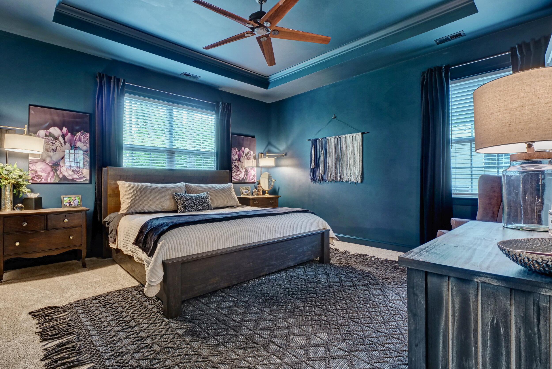
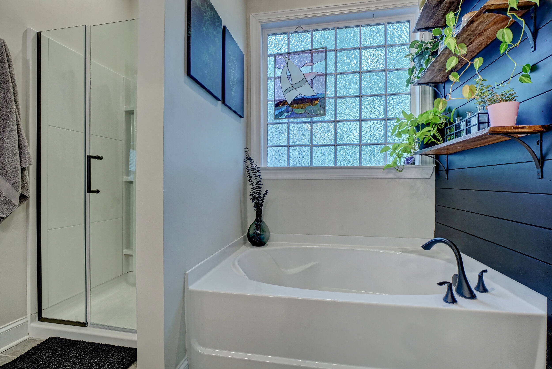
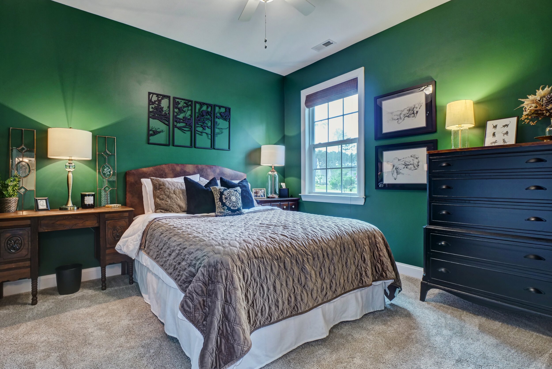
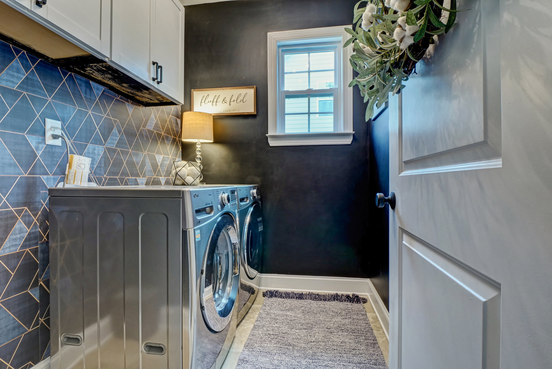
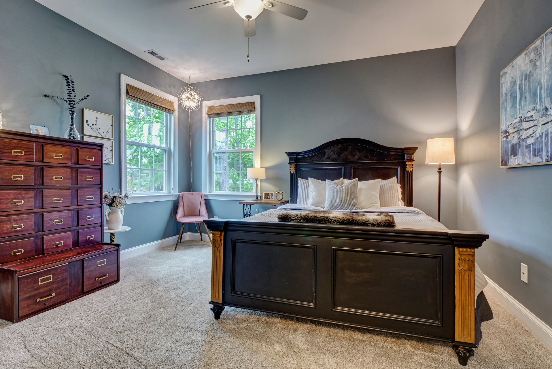
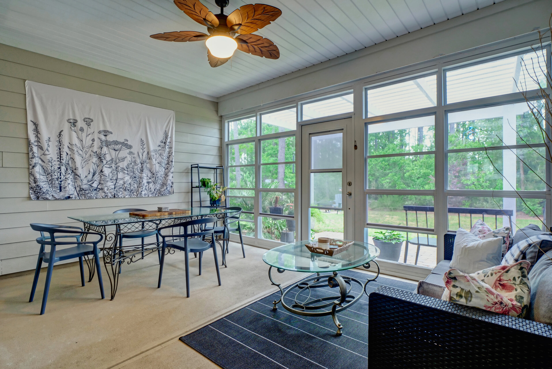
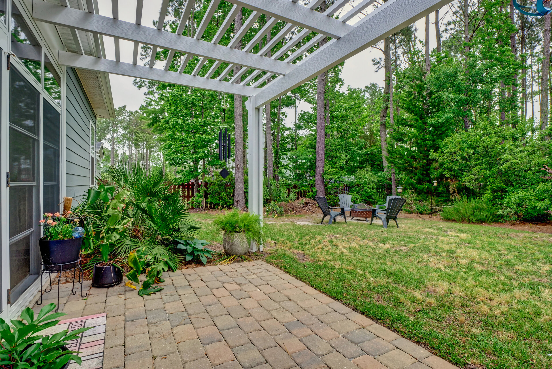
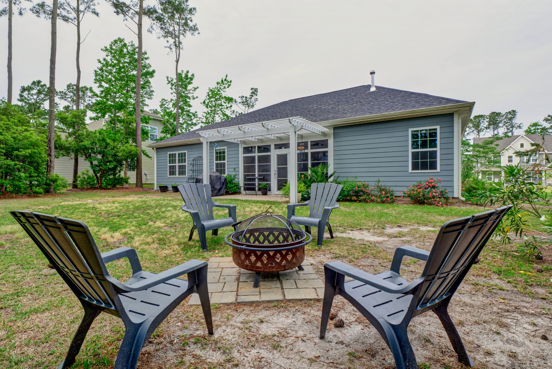
346 W Goldeneye is an offering that exudes a modern style located in the very desirable, amenity rich gated community of Mimosa Bay! New wood flooring in the office and new quality carpet in all bedrooms including master closet. This lovingly maintained home sits on an irrigated private lot with great mature landscaping. Enjoy relaxing in the 3 season room with adjustable windows with screens. Mimosa Bay includes double gated entry, large private pool, fitness center, basketball courts, lighted tennis courts, community clubhouse, playground, Boat/RV storage, neighborhood dock and boat ramp with deep water access. Whether looking to retire and enjoy the incredible Coastal NC weather or relocating here for work you will appreciate being minutes from the beach, boating, golf course, shopping or work. Come enjoy the low Sneads Ferry taxes and the quality of life that Coastal Carolina has to offer!
For the entire tour and more information, please click here.
104 Croaker Ln, Maysville, NC 28555 - PROFESSIONAL REAL ESTATE PHOTOGRAPHY
/One word, WOW!!! This totally remodeled 4 bed 2.5 bath home is nestled in a great community and has all the major upgrades! New roof and new HVAC system! This amazing home also features brand new kitchen cabinetry and countertops, sleek new stainless steel appliances, stylish new laminate wood flooring, plush new carpet, fresh paint, as well as new lighting/plumbing fixtures and much more! The living room boasts a gas fireplace and there's a separate formal dining room! The spacious master suite features his & her closets and a roomy master bath with a dual sink vanity and a tiled tub/shower! Even the upstairs guest bath has a dual sink vanity as well! Plus, there's an attached double car garage and a spacious fenced backyard! This one is move in ready and priced to sell! Set up your own private showing today!
For the entire tour and more information, please click here.
4828 Drummond Dr, Wilmington, NC 28409 - PROFESSIONAL REAL ESTATE PHOTOGRAPHY
/Come see this beautiful 4BD/3.5BA brick home in the highly sought after, Parsley school district. This home is ready for your family with a nice, central kitchen open to the family room, and looking out on the beautiful, tiled and screened porch. The split floor plan offers loads of privacy for all the bedrooms. The backyard is fully fenced and has a nice big deck for entertaining. The huge bonus room has two skylights that let in loads of natural light. There is a large, temperature controlled, storage room off the bonus room that leads to two large, walk-in attics. The second bedroom has an en suite bathroom, making it perfect for guests or in-laws. This great neighborhood has really low HOA dues and lies right outside the city limits so taxes are county only. A wood burning fireplace in the family room will make it your favorite place to relax.
For the entire tour and more information on this home, please click here.
107 Mallard Dr Hampstead, NC 28443 - PROFESSIONAL REAL ESTATE PHOTOGRAPHY
/Don't miss out on this Deep Water Canal front home in Hampstead. It's next to impossible to find a water front home opportunity like this anywhere in the vicinity. Major renovations were completed in 2015 and this home should not be missed for your waterfront chance. So many features and upgrades that while you should definitely study the property pictures, even they do not capture it all. 75 feet of deep water canal including a water slip to get your boat or toys out of the main canal and the Intracoastal waterway is just minutes away by boat, kayak, paddle board, jet skis or your choice of water entertainment. The home is also located very close and convenient to the local renowned Topsail Schools. The master bedroom is very spacious with French doors leading the back deck. The master bath features two separate vanities with granite tops and under-mount sinks. The tile shower, water closet, and walk-in closet are very well done features. The second bedroom serves as a Guest Suite with it's own bathroom and shower. The kitchen has many must have features including granite tops, tile back splash, walk-in pantry, stainless GE appliances, room for a kitchen island if desired, built in wine storage, and stained glass windows. The home abounds with storage with many large walk-in closets, not only in bedrooms, but other convenient locations. The home also features all wood and tile floors, large decks, 3 total bathrooms, large attic storage, metal roof with warranty, tall ceilings, specialty lighting, laundry room with separate closet and built in cabinet shelving, and more. All appliances are included so that you can move right in. The outdoor areas feature a large, 2 story storage shed/boathouse/workshop with water and electricity. It's near the water's edge and boat slip for ease of water related fun. The covered outdoor kitchen area/patio/fire pit is ready for relaxing after an exciting day on the water or entertaining. There is also a tremendous amount of storage provided under the house with walk in convenience. You'll need to move quickly on this listing, don't let this opportunity slip through your fingers.
For the entire tour and more information, please click here.
315 S Front St Wilmington, NC 28401 - PROFESSIONAL REAL ESTATE PHOTOGRAPHY / AERIAL PHOTOGRAPHY
/This beautiful 1893 home on South Front Street sits perfectly above the sidewalk, and the sun streams in every window. The staircase and gleaming handrail command your attention on entering front door. Front and back parlors are minus their dividing wall, and the music room is wrapped in windows. The back of the house is modern and open, the large kitchen receives the morning sun and the surrounding windows allow the cook to enjoy the neighboring greenery. There is a breakfast room, and the kitchen features marble and granite counters, Miele induction cooktop, double convection wall ovens and a new french door Subzero refrigerator. The beautiful bar with ice-maker and wine cooler fills the passageway between the kitchen and dining room. All three bedrooms are upstairs, each with private baths, All 3 bedrooms are upstairs, each with a private bath, and the 4th bath is downstairs. The oversized 2-car garage includes a wired workspace, roughed-in plumbing and pull-down storage. The parking court has held 5 cars carefully placed. Some of the more recent updates include a downstairs gaspack and ductwork, roof re-coating and crawlspace encapsulation. For over 28 years, the home has had an income-producing private apartment, single occupancy, with its own entry, kitchen and baths on the South side of the upstairs. The laundry room at the back corner of the house upstairs is the only shared space. Attic access via a fixed stair is from the laundry room. Seller is offering a Home Warranty from 2-10 Home Trust for the Buyer's first year of ownership.
The house is flooded with light - the kitchen gets the morning sun. A "bright" house was important to us. And one of my favorite things about the kitchen is the big side window. The house next door sits farther back in the middle of the block, so their front yard has become our side yard. When I cook, I get to enjoy the beautiful views of the big hydrangeas, our brick wall, the neighbor's tremendous magnolia trees, the iron fence and the street beyond.
For the entire tour and more information, please click here.
10233 Shady Moss Ct SE Leland, NC 28451 - PROFESSIONAL REAL ESTATE PHOTOGRAPHY
/Immaculate brick home secluded on a 1.7 acre cul-de-sac lot located only minutes to downtown Wilmington. Upgraded features include select white oak flooring, premium paint, oak trim, solid hardwood doors, 2x6 insulated walls for energy efficiency, Trane heat pumps (2017 on upstairs), & Certainteed Lifetime architectural shingles in 2017. The kitchen offers cherry solid wood cabinets with multiple pullout shelves, granite countertops & 2018 stainless appliances. The large first floor master suite has his and her walk-in closets, a Jacuzzi tub and walk-in tiled shower. Outside don''t miss the 25x25 detached garage with epoxy flooring and a 14x10 workshop. The landscaping includes a 40' well for the irrigation to keep the centipede lawn looking great.
For the entire tour and more information, please click here.
208 Rudolph Ln Hubert, NC 28539 - PROFESSIONAL REAL ESTATE PHOTOGRAPHY
/
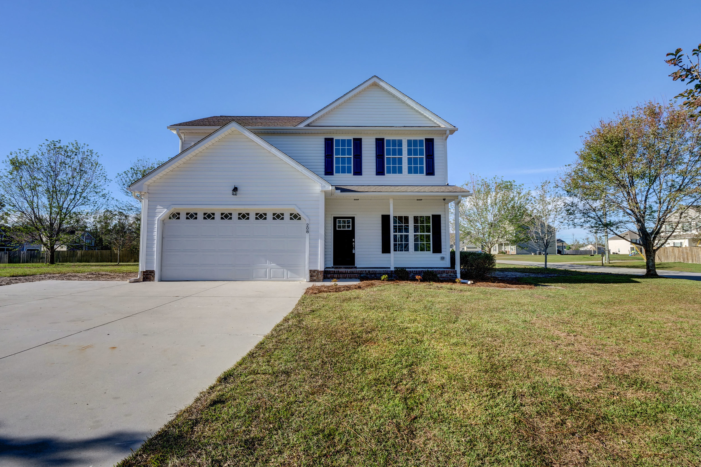
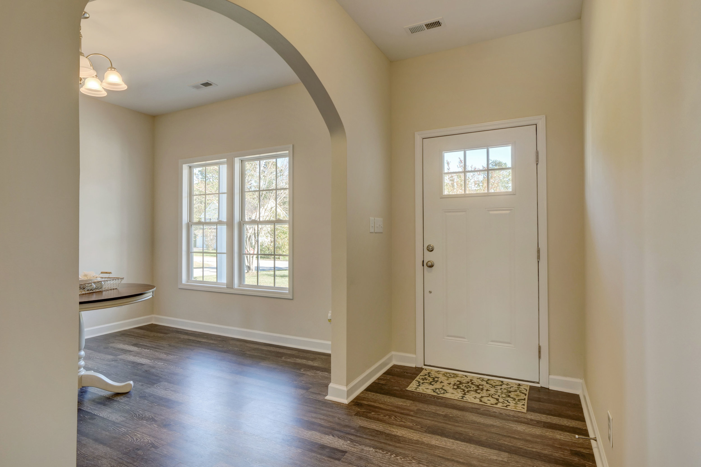
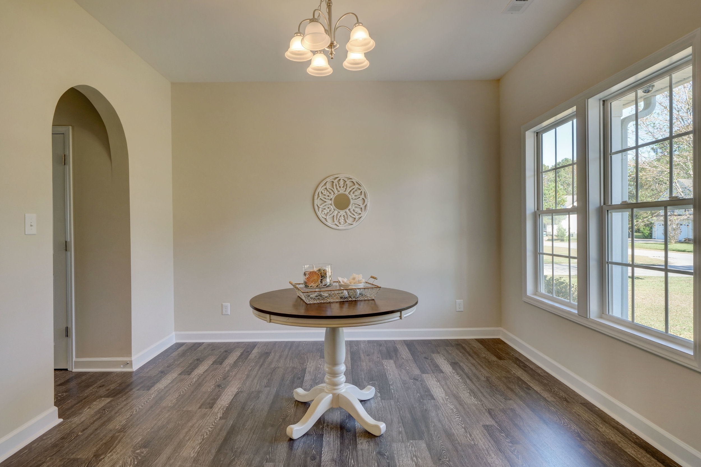
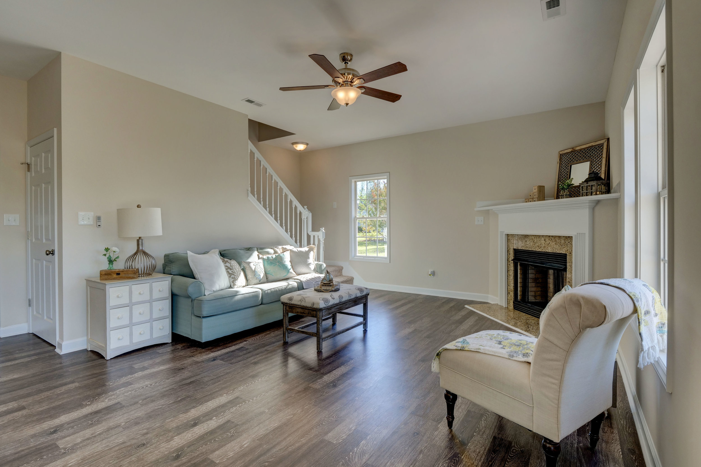
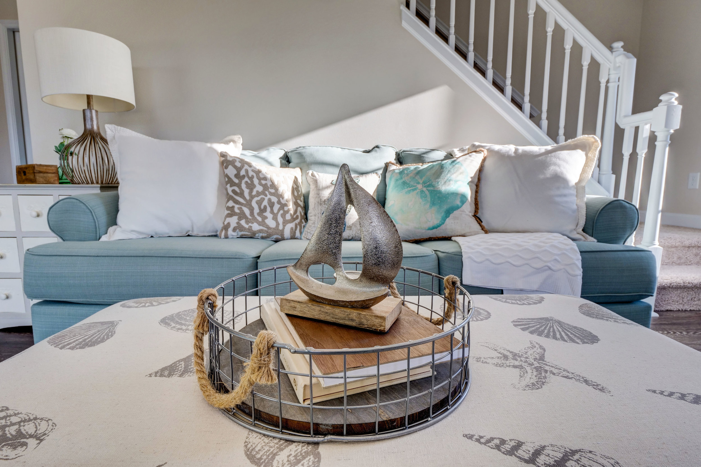
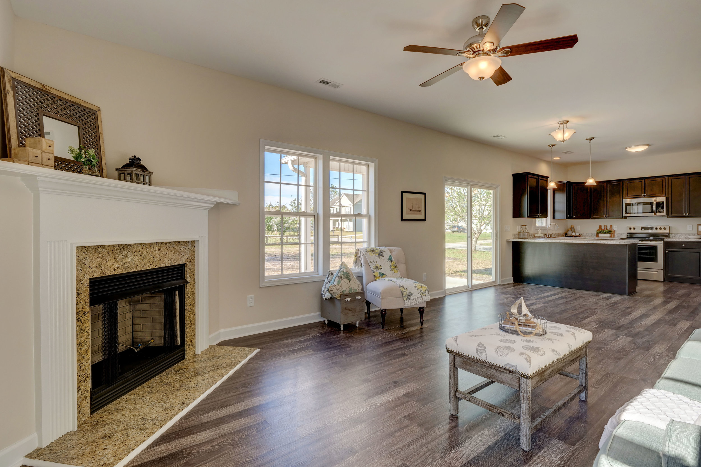
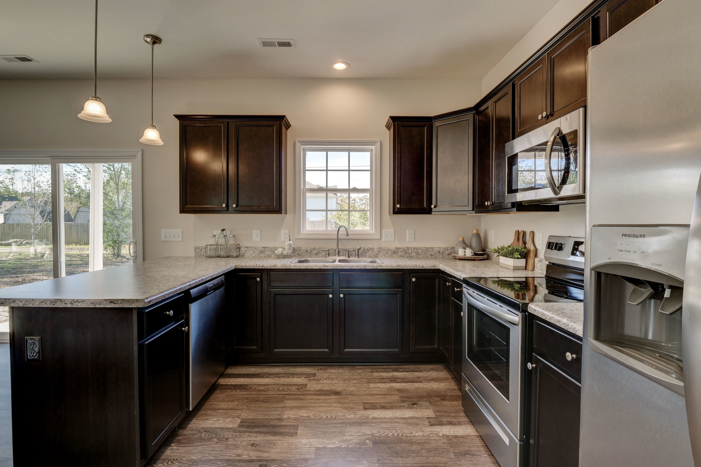
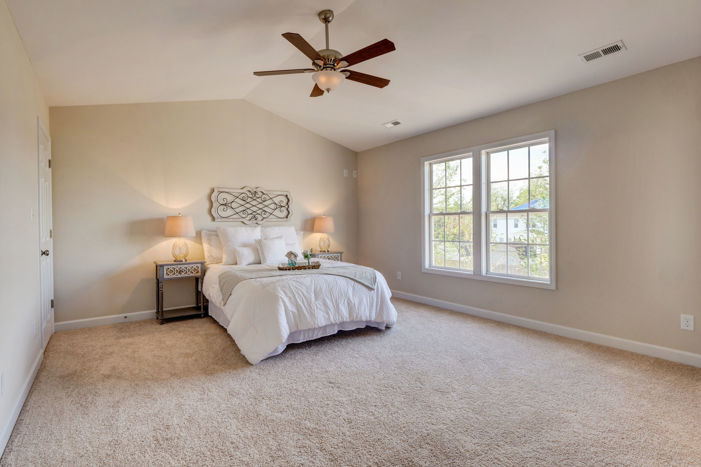
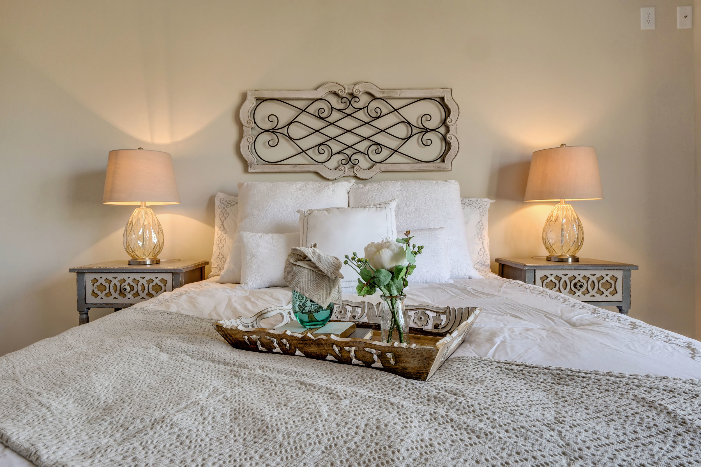
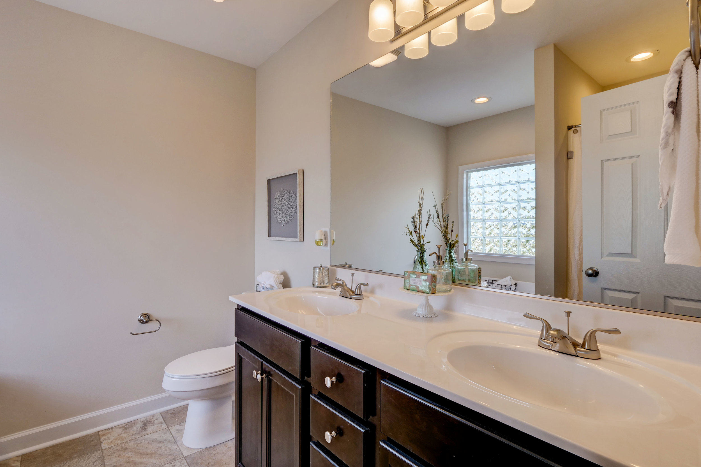
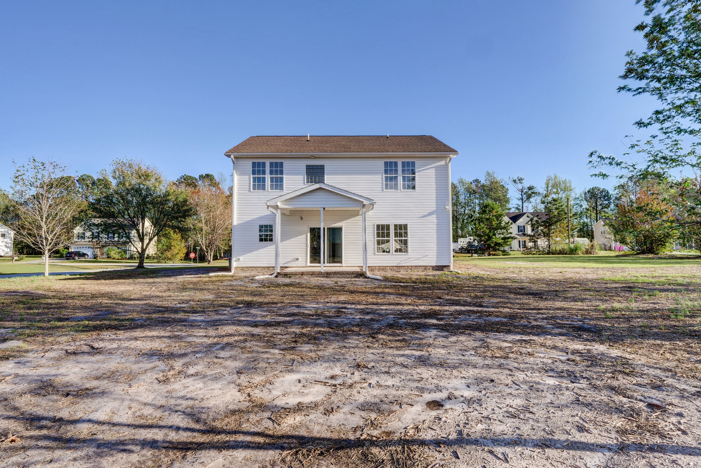
AMAZING Remodel!!! This totally updated 3 bedroom 2.5 bath beauty (plus loft) is nestled in a highly desirable community in Hubert! This home features a modern open floor plan with elevated 9' ceilings, stylish new laminate wood flooring, plush new carpet, fresh paint, brand-new upgraded kitchen cabinetry and countertops, sleek stainless appliances, gas fireplace, as well as new lighting/plumbing fixtures and much more! The master suite features a vaulted ceiling, large walk-in closet, and a roomy master bath with a premium height dual sink vanity and a separate walk-in shower and garden tub! Plus, there's a covered back patio that looks out to a large backyard! This one is move in ready and priced to sell! Set up your own private showing today!
For the entire tour and more information, please click here.
6239 Wrightsville Ave Wilmington, NC 28403 - PROFESSIONAL REAL ESTATE PHOTOGRAPHY
/Offered for sale is a very unique opportunity between UNCW and Wrightsville Beach in Wilmington NC. This property was divided into two units and has two address on record with the city 6237 and 6239 making it a great opportunity of two rental units. Downstairs features 3 bedrooms and 2 full baths with an oversized master suite and designer master bathroom and stone work in the kitchen and a living area offering vaulted ceilings. Upstairs accessed via the side door, with a first floor kitchen, features 2 bedrooms and large bonus room that could be used as a 3rd bedroom along with 1.5 baths. Each unit offers a laundry room and there is also a garage for storage. This home could easily be converted back to a single family home for a 3,100 sq ft home near Wrightsville Beach, Mayfaire and more.
For the entire tour and more information, please click here.
152 Firefly Dr Wallace, NC 28466 - PROFESSIONAL REAL ESTATE PHOTOGRAPHY
/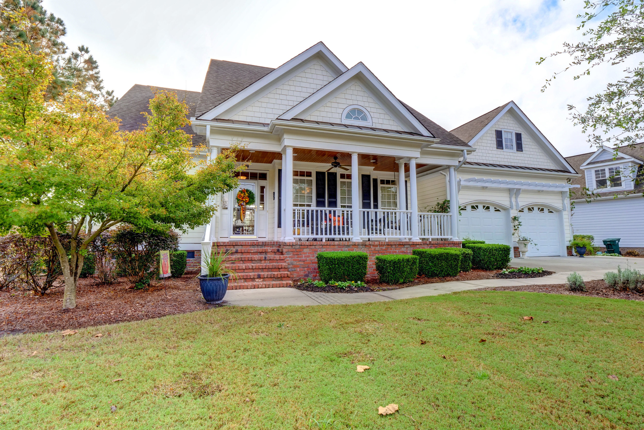
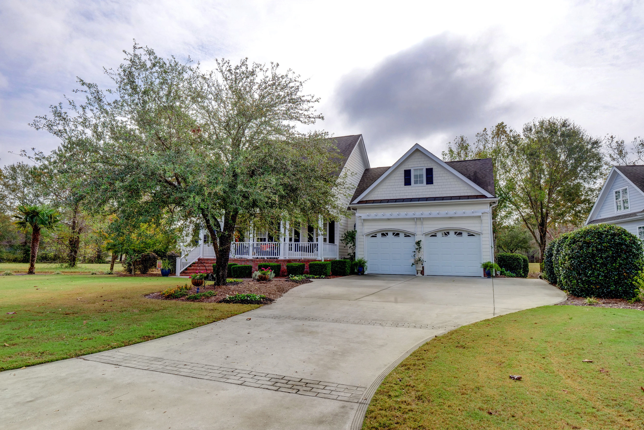
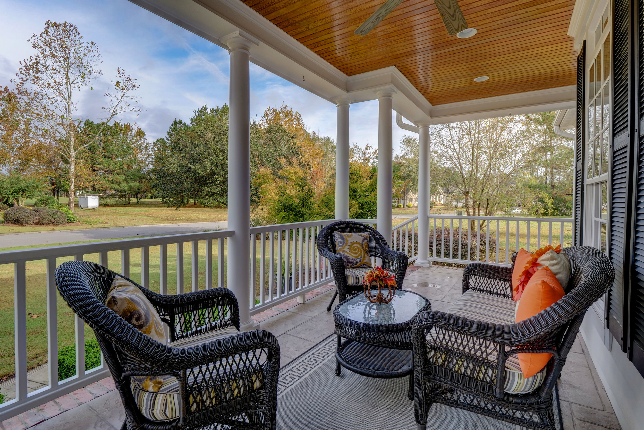
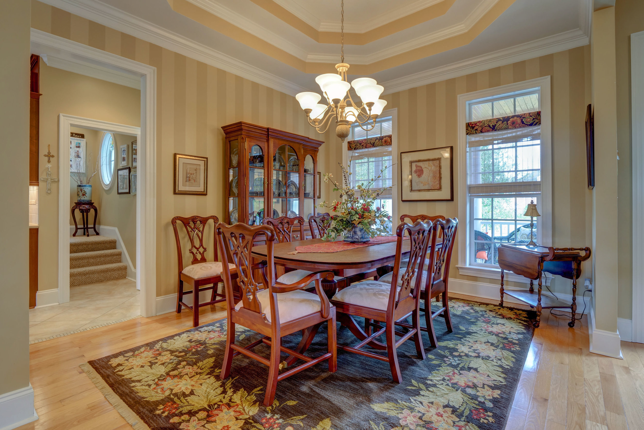
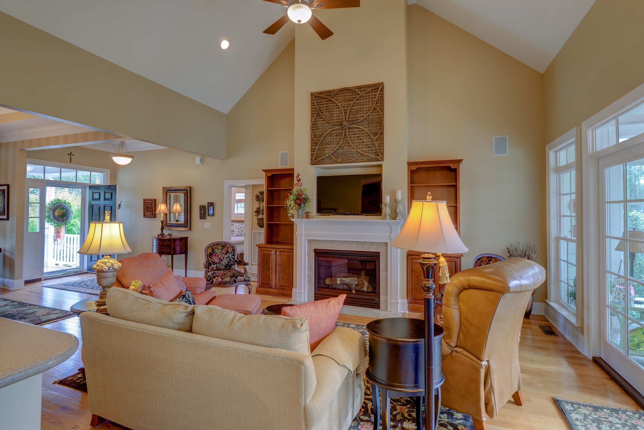
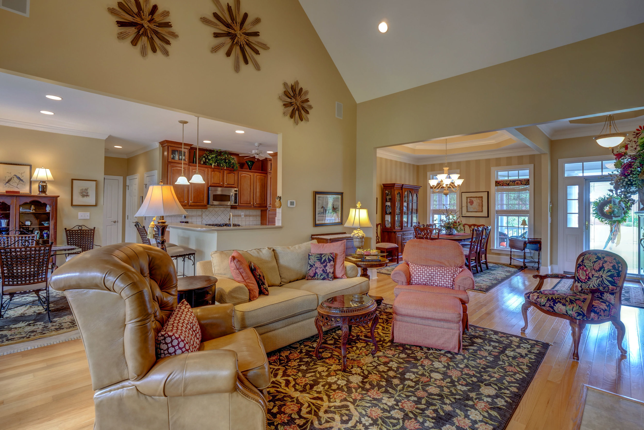
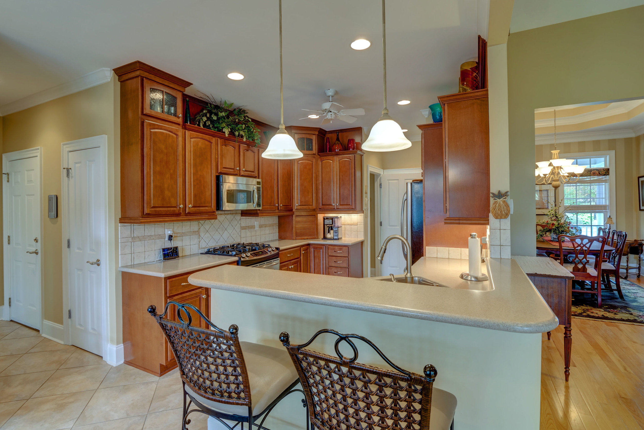
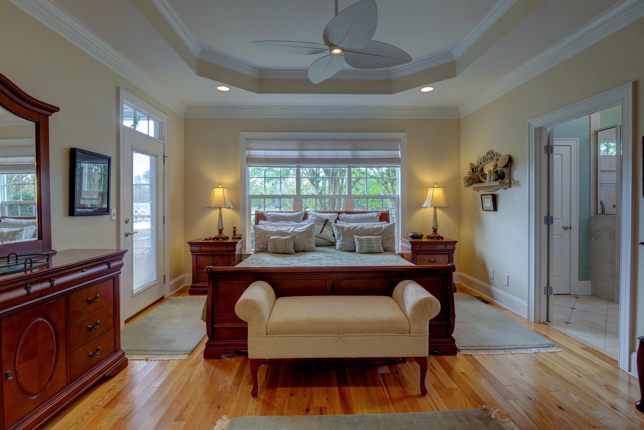
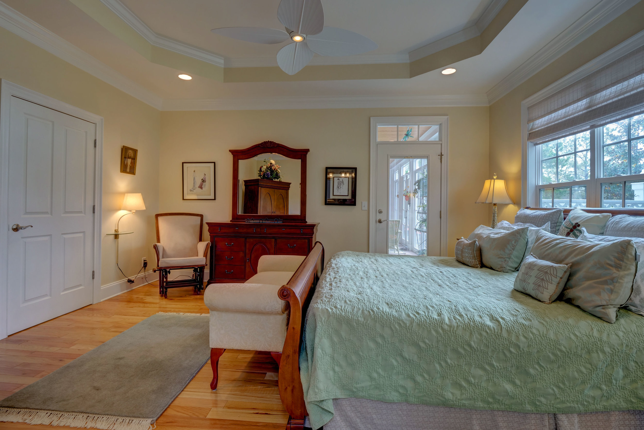
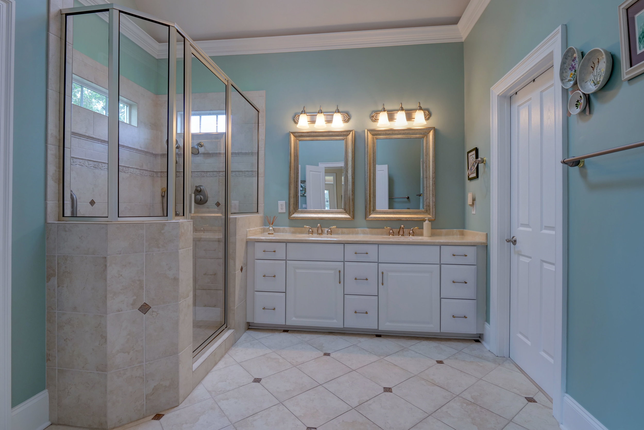
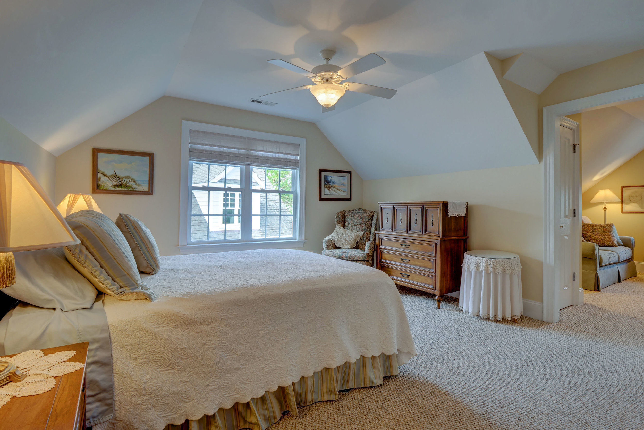
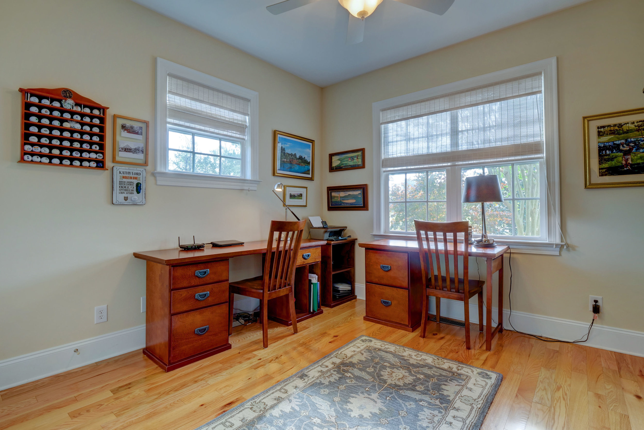
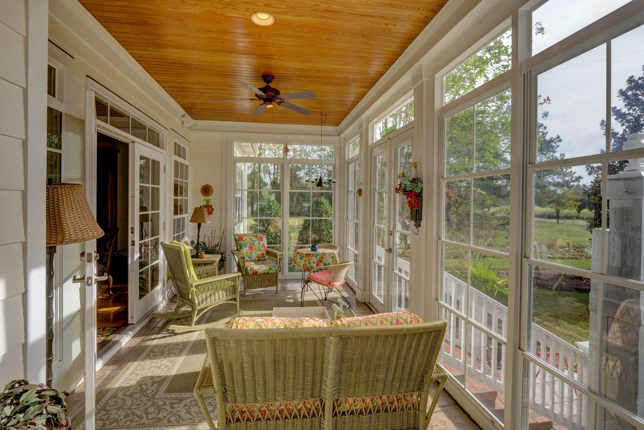
Full golf membership with the purchase of this home! This lovely custom built, one owner home sits on the 14th fairway of River Landing and did not obtain any flood/water damage during hurricane Florence. If you are looking for higher lot in River Landing, this is it! On the main level of the home, enjoy two guests bedrooms which share a hall bath. In addition, a den, all seasons room, and formal dining room provide ample space for entertaining. Just off the kitchen, The master is also on on the lower level and feature fairway views of the golf course, an en suite bath, and tiled shower. A side entrance door from the master suite leads to your private hot tub. Upstairs, enjoy a full bath and bonus room being used as 4th bedroom. This one is a must see!
For the entire tour and more information, please click here.
3 East Henderson St #B Wrightsville Beach, NC 28480 - PROFESSIONAL REAL ESTATE PHOTOGRAPHY / AERIAL PHOTOGRAPHY & VIDEO
/Introducing the highest quality condo on the market. Enjoy total luxury with minimum maintenance. Incredible attention to detail in this fully renovated 3 bedroom 2.5 bathroom top floor unit. Take in the beautiful ocean views from the spacious covered deck that flows into a combined open living/dinning/kitchen floor plan with high cathedral ceilings and unmatched natural lighting. Gourmet kitchen includes Sub-zero refrigerator and appliance package by Thermador. Master bedroom includes high peaking ceilings, massive windows with abundant natural light, and luxurious master bath with his/her vanity and walk in tiled shower. All bathrooms were remodeled by award winning Sellers Tile Company.
For the entire tour and more information, please click here.
54 McClammy Rd Hampstead, NC 28443 - PROFESSIONAL REAL ESTATE PHTOGRAPHY
/Presented is your own piece of paradise!! Nestled on this huge .72 acre lot with fencing, gardens, mature landscaping, and plum trees, is a charming house which has been totally renovated with an artist flair !! This 4 BR, 3 bath home features a newer roof, new hvac and windows, flooring and paint. Not included in the sqft is an attached, 700 sqft garage/workshop area. Chef's kitchen with gas range, butcher block island, farm sink, and subway tile. Large sitting, dining, and great room areas. Huge master suite with private entrance and custom bath featuring a jetted shower. Every room and nook is filled with character and custom surprises. No HOA dues, close to schools and Topsail beaches. You do not want to miss this one!
For the entire tour and more information, please click here.
760 Heartwood Dr Winnabow, NC 28479 - PROFESSIONAL REAL ESTATE PHOTOGRAPHY
/This beautiful home located in The Pines at Mallory Creek Plantation will surely grab your attention from the minute you walk in. This home is located on one of the premier private lots that backs up to a beautiful pond view. The back yard has a wooden privacy fence and on the back side it has a metal fence so that you can enjoy the view of the pond. Other features include 4 spacious bedrooms 3 full baths, formal dining room, large living room, open kitchen with granite counter tops and stainless appliances and pantry. There is a breakfast nook located off the kitchen that overlooks the view of the pond. The second level includes a large master bedroom and bath than has a walk- in closet that anyone would envy. The master bath also includes dual vanities, shower, soaking tub and a separate water closet. There are also two other bedrooms upstairs, separate laundry room, full bath and a large loft area. The community also has a beautiful clubhouse and outdoor pool for your enjoyment.
For the entire tour and more information, please click here.
2107 Middle Sound Loop Road, Wilmington, NC 28411 - PROFESSIONAL REAL ESTATE PHOTOGRAPHY / SUNRISE PHOTOGRAPHY
/Like new construction, this 5 bedroom, 4.5 bath open floor plan is perfectly positioned at Middle Sound Marina in the beautiful Middle Sound Loop District. Walk down the stone path to your fully protected 35ft boat slip. Take in expansive views of the sunrise/sunset over the pristine Intracoastal Waterway and Mason's Inlet. This custom build by Dennis Moeller was designed to maximize waterfront living. The spacious kitchen is jaw dropping. It includes custom cabinetry, gourmet appliance package featuring a Wolf dual fuel professional grade range top and Sub Zero refrigerator, breakfast nook, and oversized island with bar seating. The spa like master suite is sure to impress. Quick boat ride to Wrightsville Beach, Mason's inlet, or Eagle Point Golf Club.
For the entire tour and more information on this home, please click here.
1313 Bonito Ln Carolina Beach, NC 28428 - PROFESSIONAL REAL ESTATE PHOTOGRAPHY
/Absolutely gorgeous, like NEW home with all the extras just a short walk to the beach! Featuring 4 spacious bedrooms and 3.5 baths, including a bonus room and 2 car garage. Kitchen includes granite counter tops and upgraded cabinets. Real hardwood floors and tile throughout home with 9 foot ceilings, crown molding throughout, solid interior doors, double tray ceiling in master bedroom, custom master bathroom shower, all closets in home have wood shelving, lots of storage and outside shower. Bonus room features wet bar with wine rack shelving, perfect for all your entertaining needs! Come see for yourself today!
For the entire tour and more information on this home, please click here.
Hurricane Florence Disaster Recovery 3D Tours - PROFESSIONAL REAL ESTATE PHOTOGRAPHY / 3D MATTERPORT VIRTUAL TOUR / AERIAL PHOTOGRAPHY
/
In the wake of Hurricane Florence we will be working closely with Insurance Companies and Homeowners to help document any and all damages that occurred during Hurricane Florence’s destructive path through North Carolina. Our 3D Matterport Virtual Tours can specifically point out every detail in high definition, measurements can be taken from the virtual tour, floor plans can be rendered and notes about certain items can be added. To learn more about how we can help your disaster recovery efforts please visit www.uniquemediadesign.com for more info!


