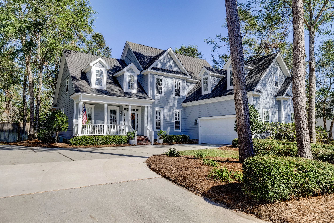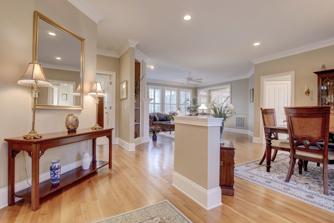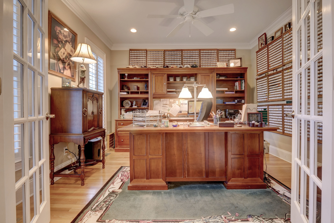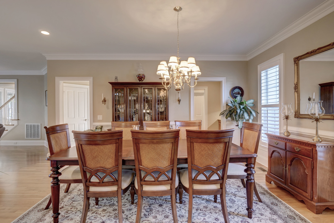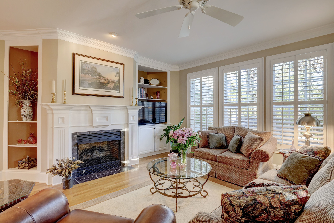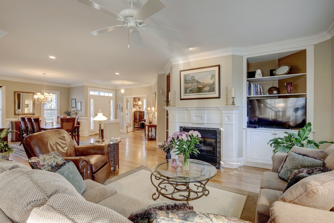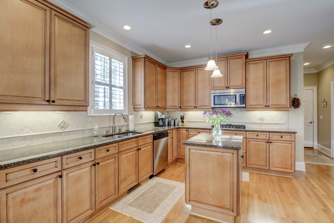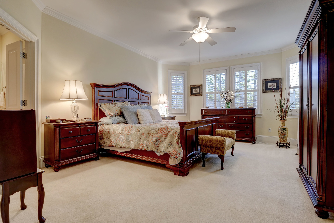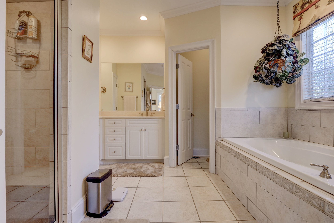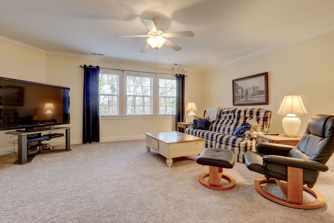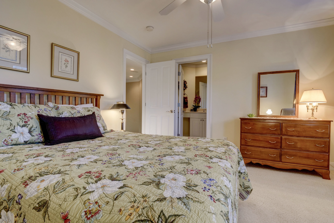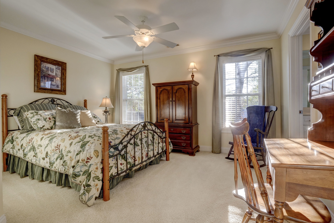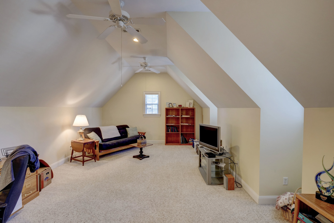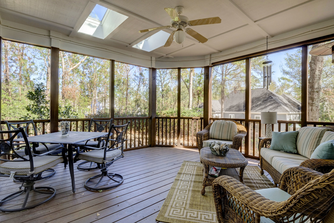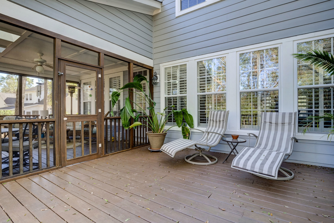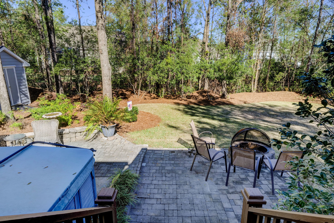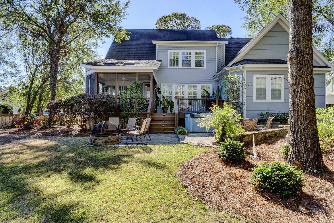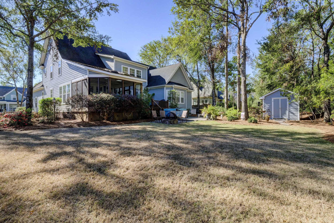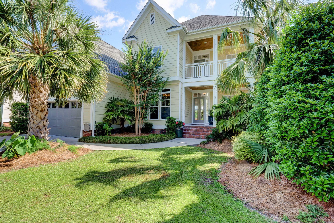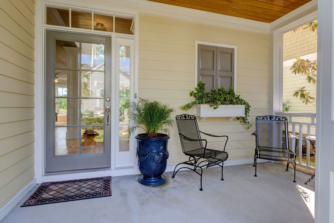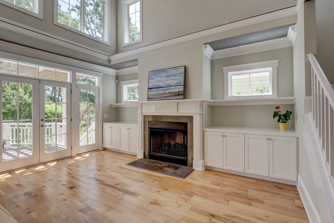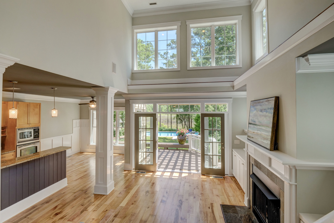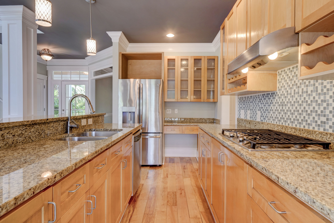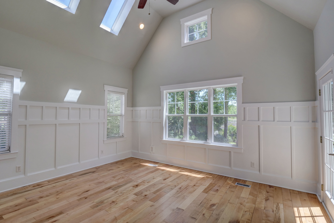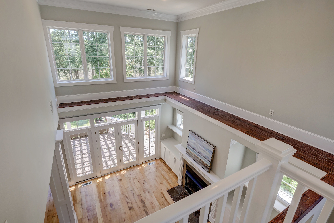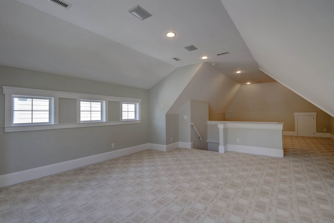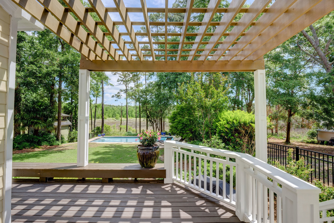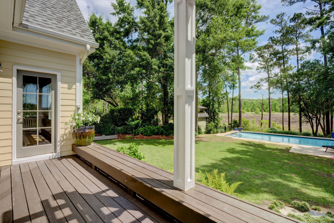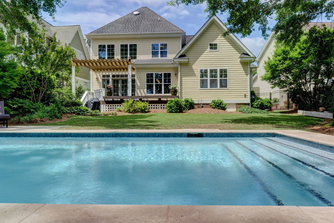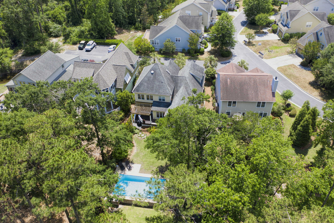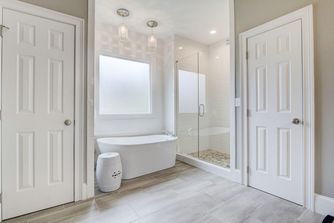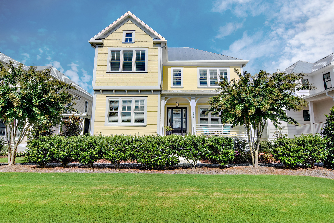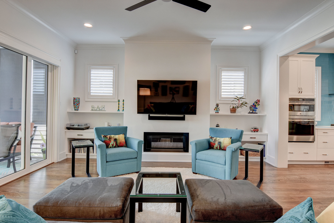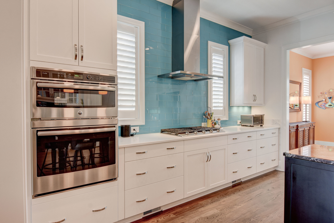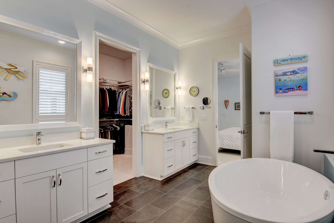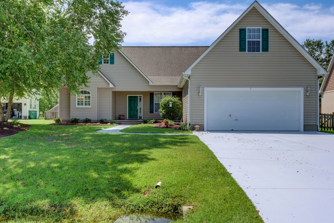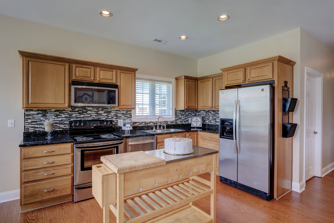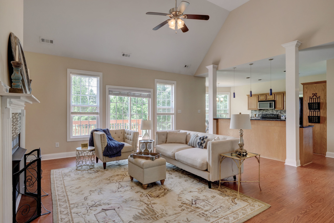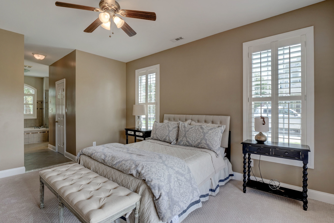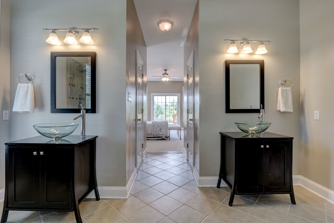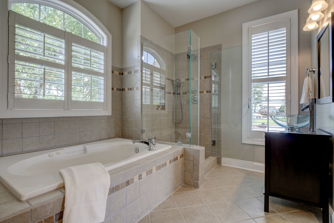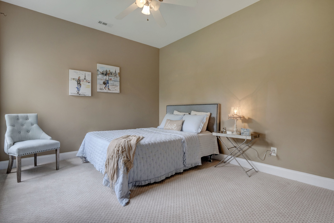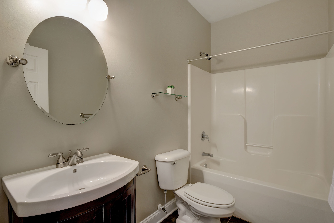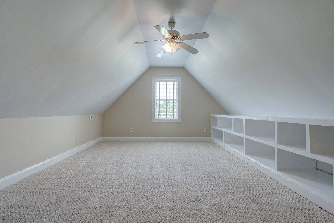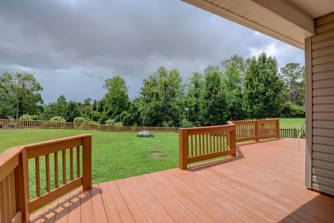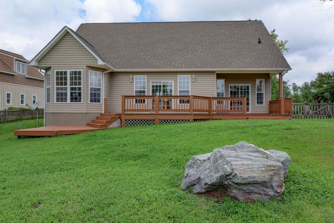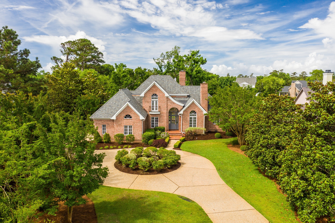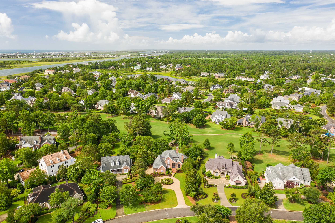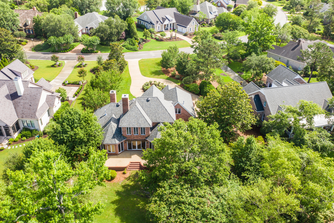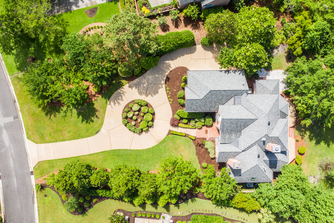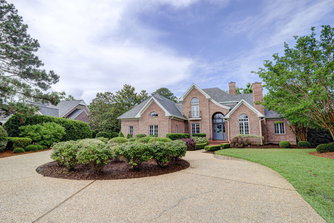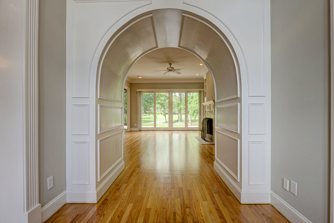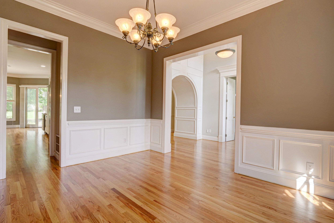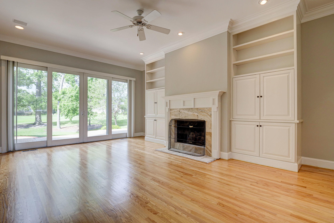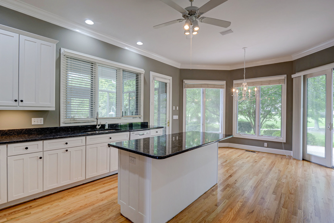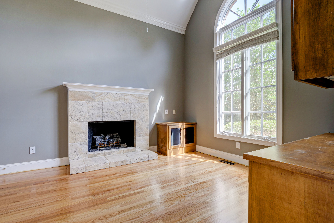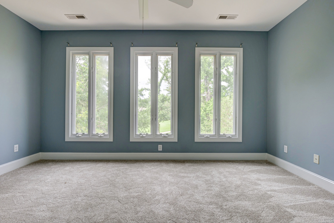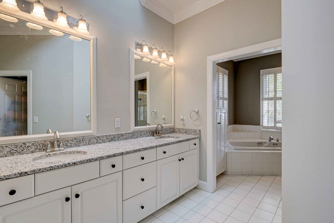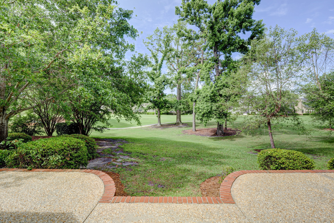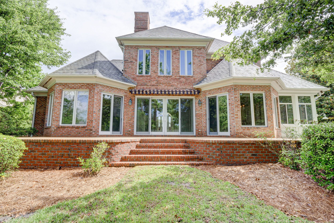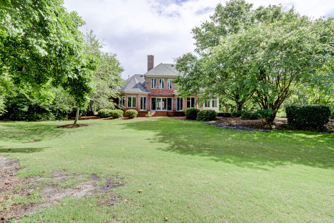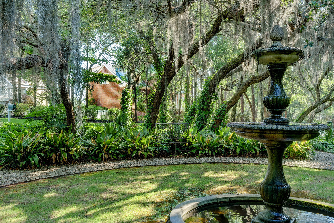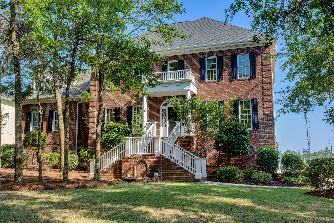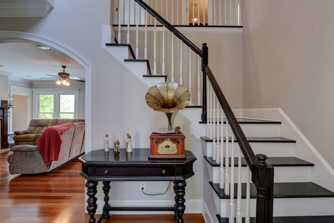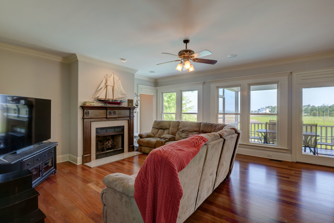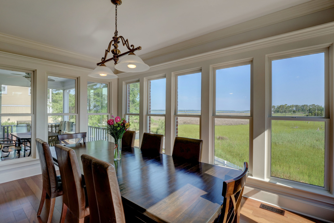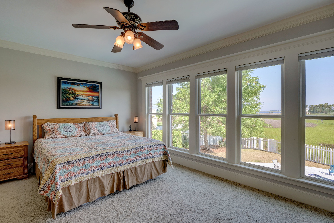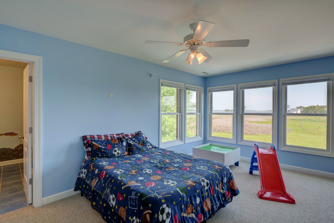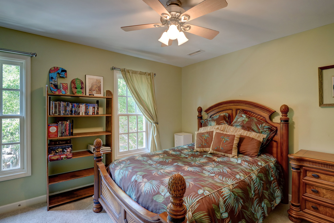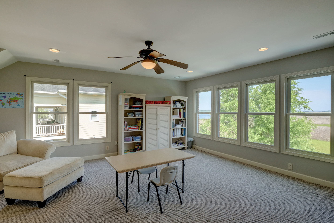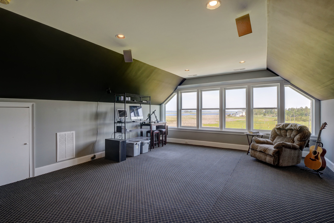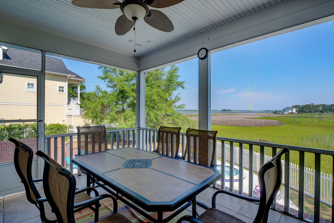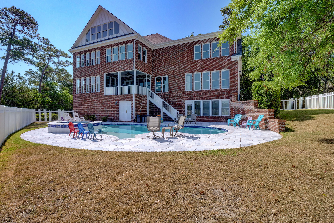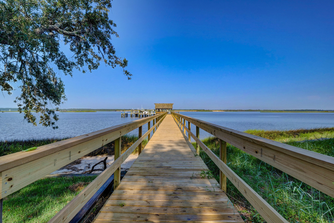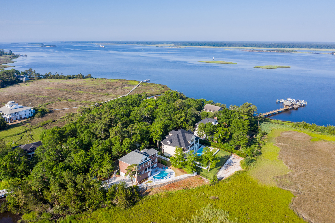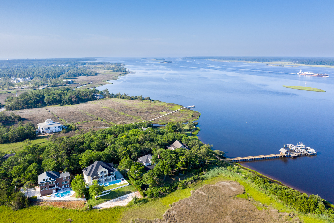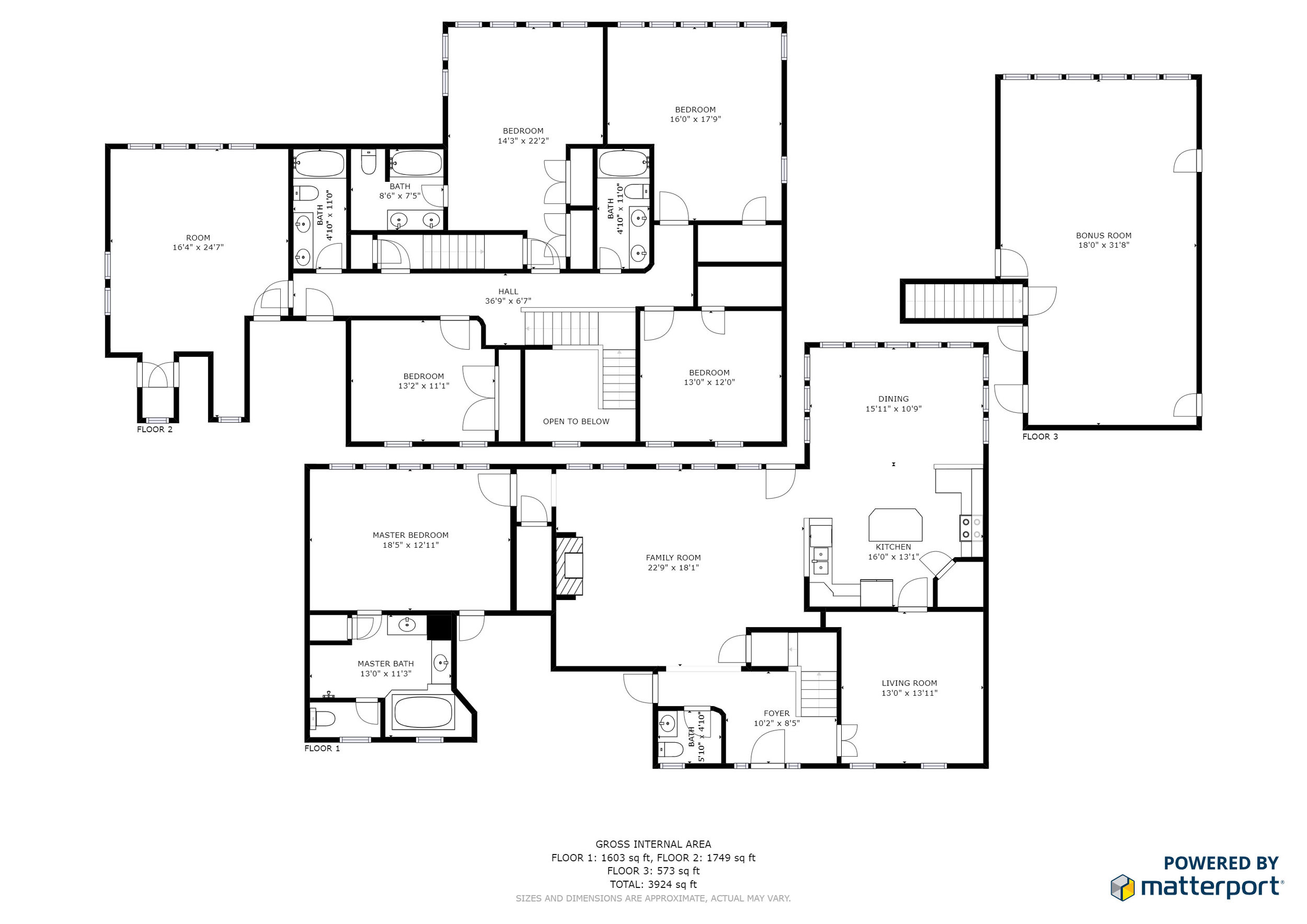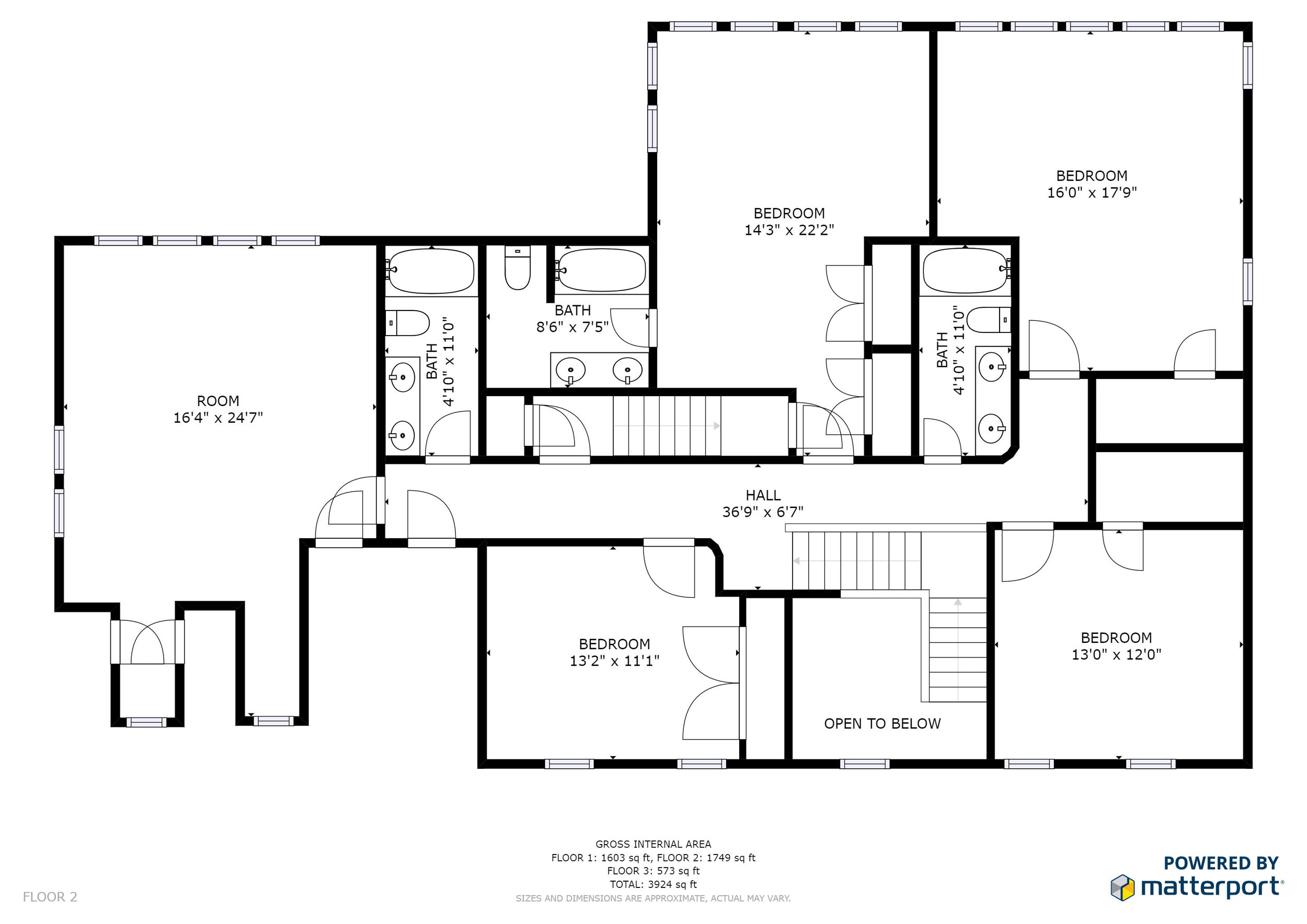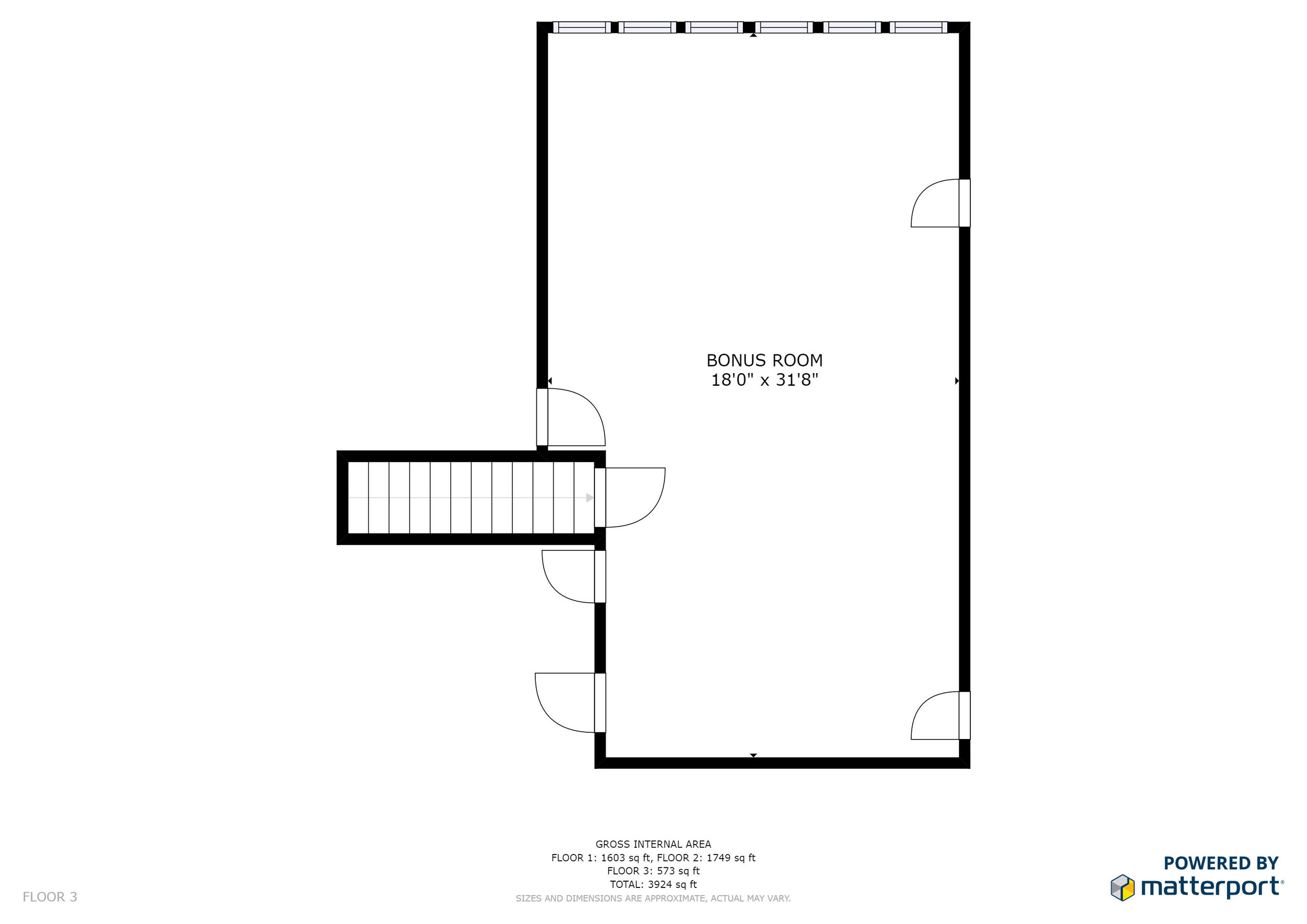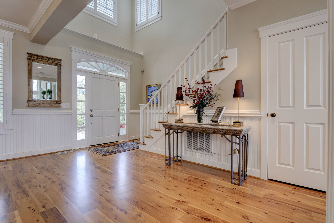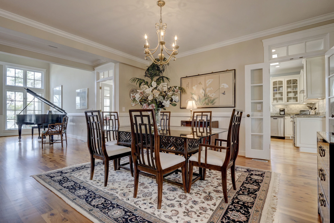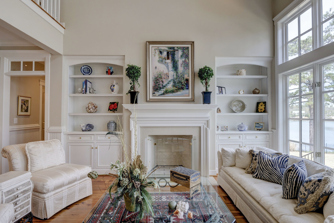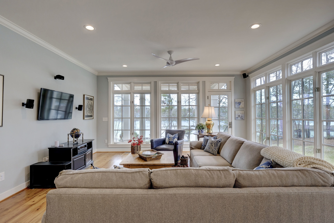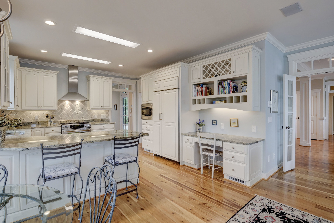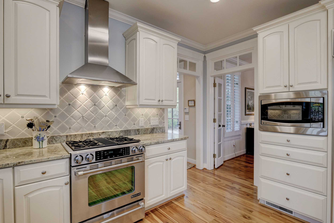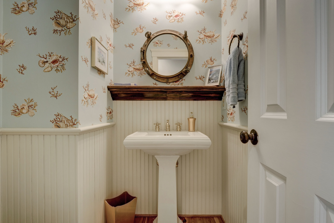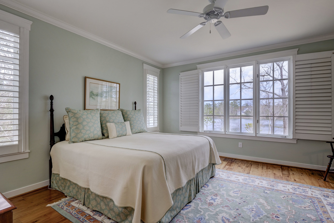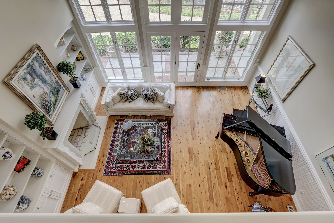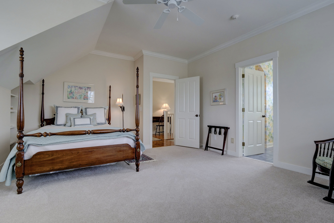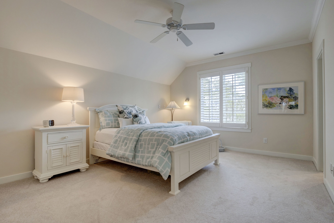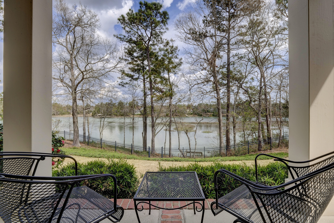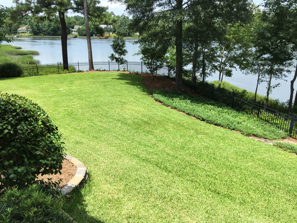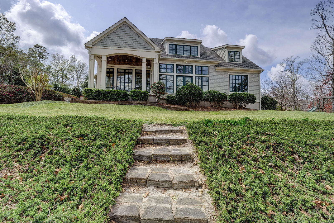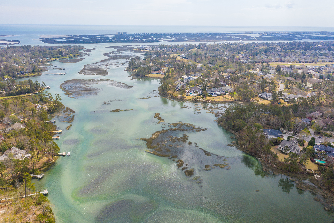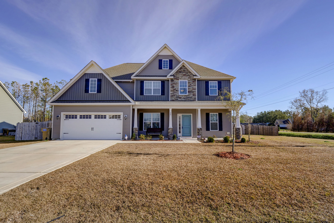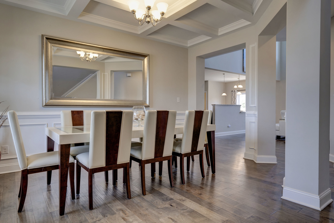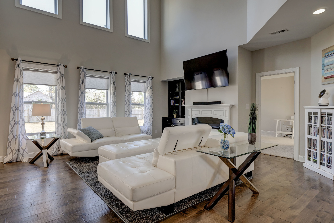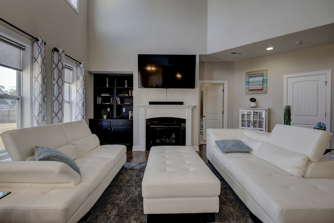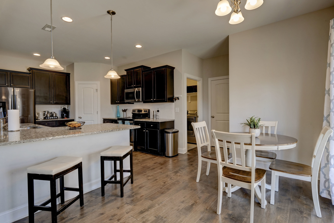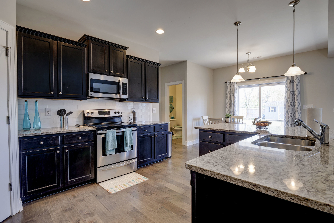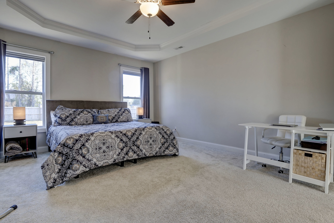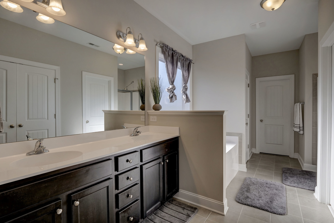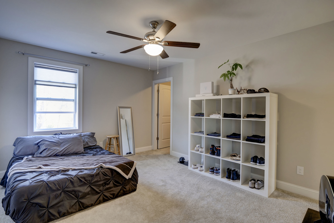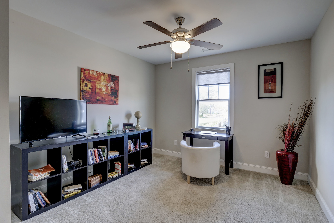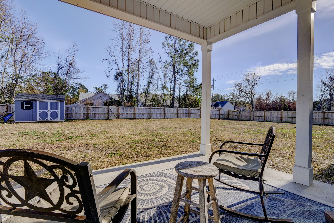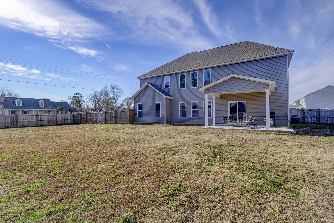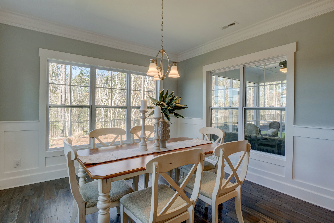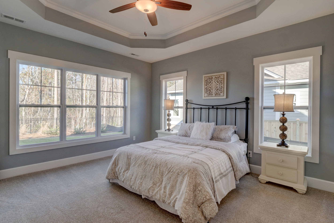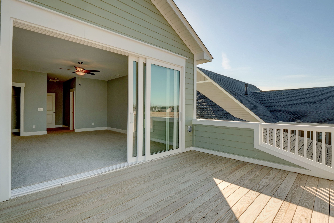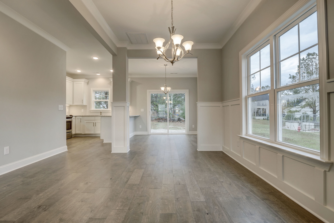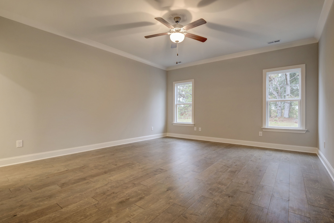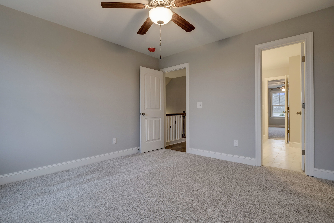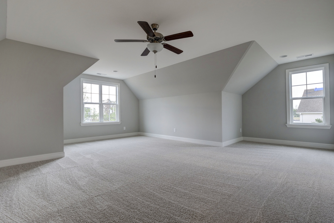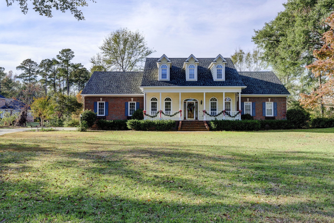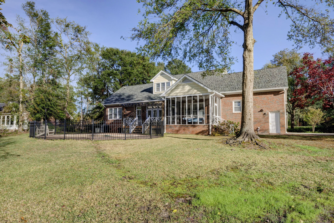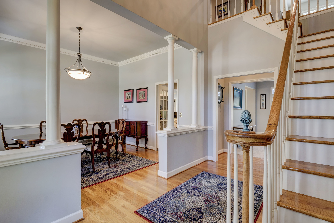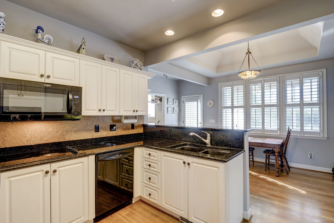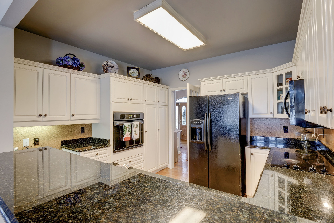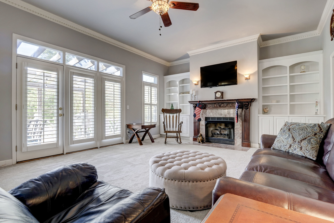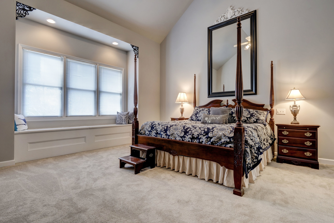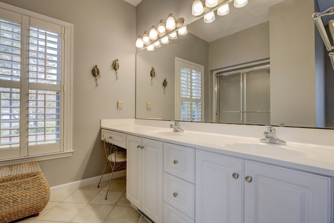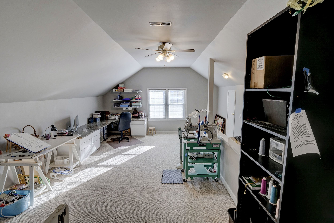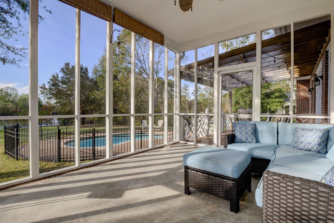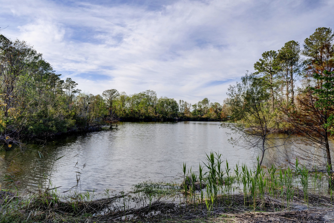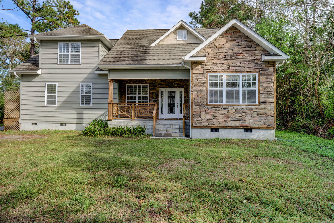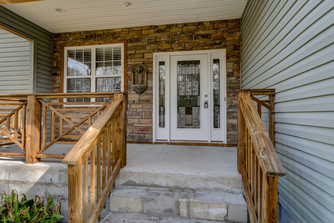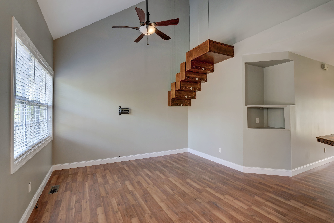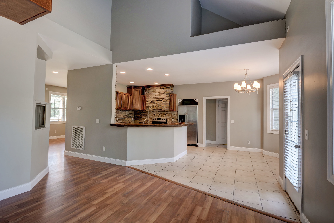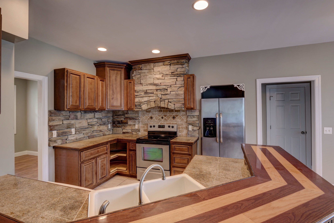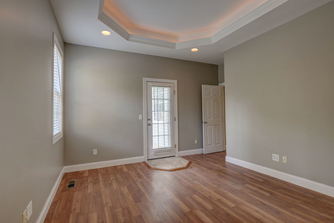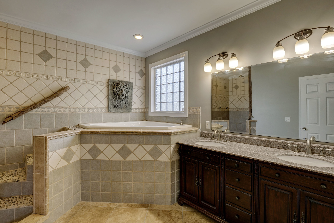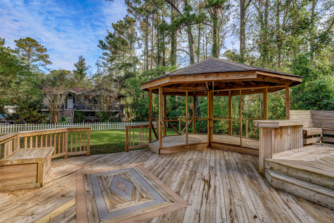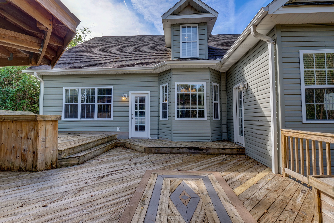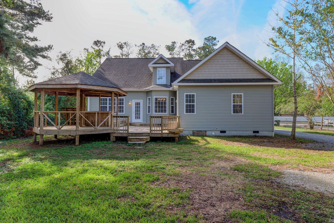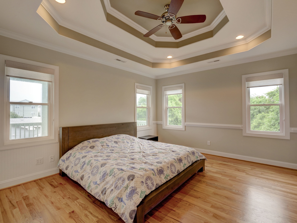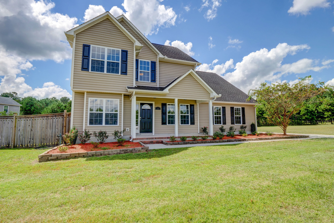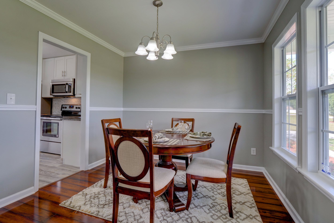8420 Fazio Dr, Wilmington, NC 28411 - PROFESSIONAL REAL ESTATE PHOTOGRAPHY / AERIAL DRONE PHOTOGRAPHY
/Spectacular 2 story cedar shake home in the sought after gated and golfing community of Porters Neck Plantation. Home has been creatively and beautifully renovated and includes top end finishes and appliances. Walls have been removed to enjoy a more open floor plan. Improvements include: new roof, exterior shakes, gutters, flooring, carpet, windows, interior and exterior painting, kitchen, baths and much more. Be sure to see the list of improvements/replacements in the documents section. The bonus room is tastefully done and has a wet bar. Perfect for entertaining or media room. The large cement deck overlooks an exquisitely landscaped yard and expansive view of the golf course. Homeowner enjoys deeded water rights to the Intracoastal Waterway including picnic area, dock and boat ramp, Memberships to the Porters Neck Country Club are available. Amenities include dining, pool, pickleball, tennis, fitness center and golf. New elementary school very close by. Easy access to Interstates 140 and 40. This is a MUST see property inside and out!
For the entire tour and more information, please click here.
805 Meherrin Ln, Wilmington, NC 28403 - PROFESSIONAL REAL ESTATE PHOTOGRAPHY
/Coastal southern living at its finest in Autumn Hall. This custom home built in 2018 by North State Builders features 3 bedroom and 3 full baths and over 3500 square feet of living space. A 4th bedroom could easily be added in the upstairs great room. 1st floor master suite has a huge shower, tub and large walk in closet. 1st floor has open floor plan with gourmet kitchen with large island with seating, separate dining room, powder room and office. 2nd floor has 2 bedrooms with each having their own bathroom, large great room and bonus room that could be a gym or plenty of storage. Home exterior has a large front porch overlooking a lawn and swimming pool. Rear screened porch has privacy shades . Home has whole house natural gas generator, reverse osmosis water system, and many other custom features. Autumn Hall is conveniently located close to Wrightsville Beach & Mayfaire and downtown Wilmington.
For the entire tour and more information, please click here.
73 Pickett Way, Swansboro, NC 28584 - PROFESSIONAL REAL ESTATE PHOTOGRAPHY
/Dining on the deck overlooking a bit of the White Oak River or just minutes away on the waterfront in historic downtown Swansboro, this perfectly located transitional three bedroom plus bonus room home has new flooring, been freshly painted, newly been landscaped, and more! The split, open-floor plan provides the ultimate entertaining setting or perfect spots for homework or game night. New flooring and paint throughout the home lessens any needed updating. You are in between Jacksonville and Morehead City for work or play....and you can get there via boat as you will be in a water access community!
For the entire tour and more information on this home, please click here.
2216 Deepwood Dr, Wilmington, NC 28405 - PROFESSIONAL REAL ESTATE PHOTOGRAPHY / AERIAL PHOTOGRAPHY
/This elegant home is located on the golf course in the prestigious neighborhood of Landfall. Over a half acre lot nicely wooded with lush landscaping on a quiet street. The home was just renovated with new roof, new refinished hardwoods, new paint, new granite countertops, new carpet upstairs, new granite in master bath, updated landscaping, updated crawlspace and more. Sweeping golf course views from the living room, kitchen, breakfast area and master bedroom. 2 fireplaces - one in the main living area and one in the private study. A gourmet kitchen that features a cozy screened porch for morning coffee. The master suite has his and her closets. Upstairs you will find 2 full baths, 3 bedrooms plus a bonus room. A large private lot with a circle driveway in front, plus patio out back to watch the golfers. This home is located in the gated, private County Club of Landfall with 45 holes of Championship golf, newly renovated tennis and sports center, plus refurbished clubhouse with first class restaurants. Minutes to Wrightsville Beach, Mayfaire and Landfall shopping areas.
For the entire tour and more information, please click here.
808 Shell Point Place, Wilmington, NC 28405 - PROFESSIONAL REAL ESTATE PHOTOGRAPHY / SUNSET PHOTOGRAPHY / AERIAL DRONE PHOTOGRAPHY
/

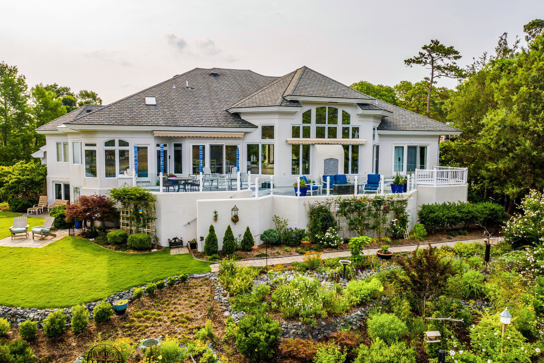
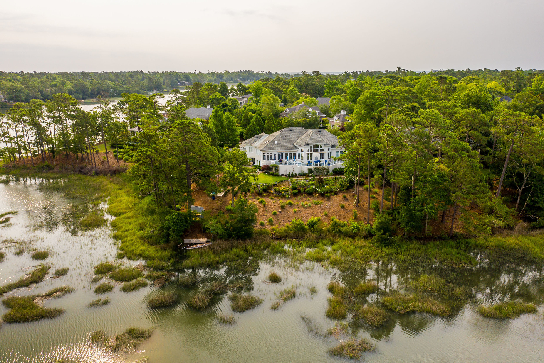
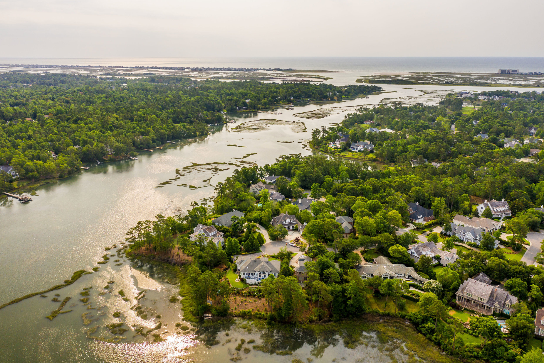
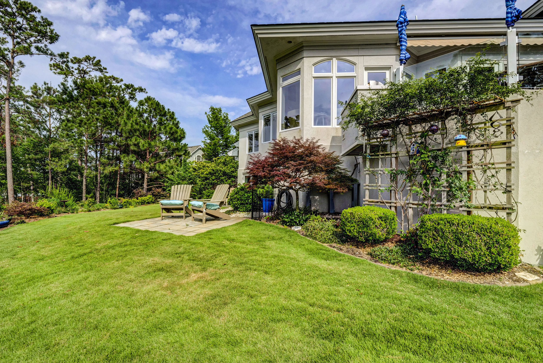
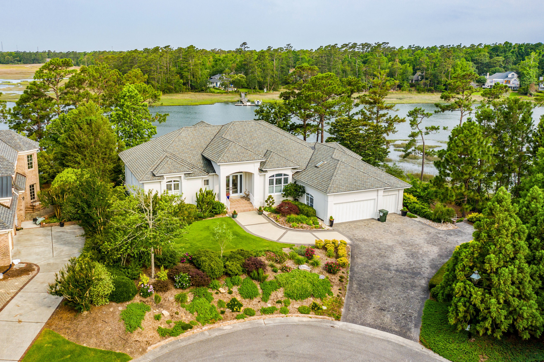
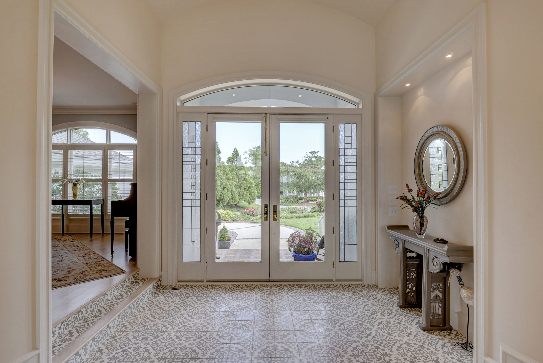
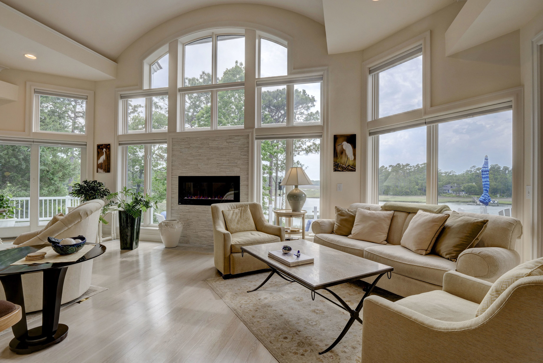
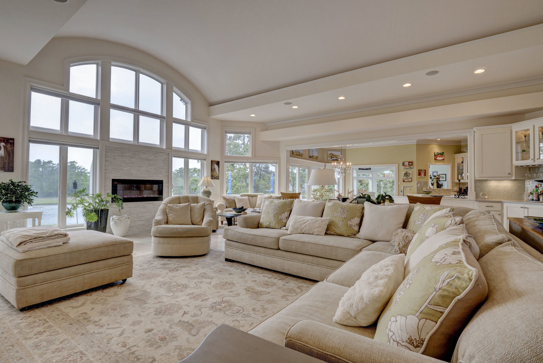
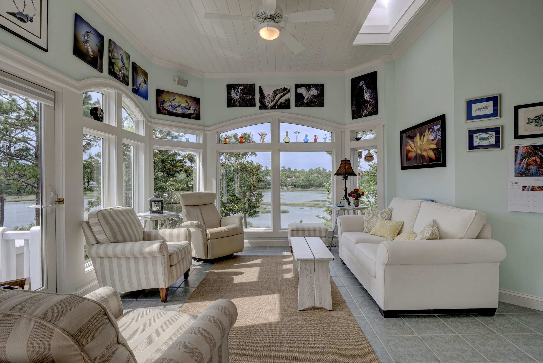
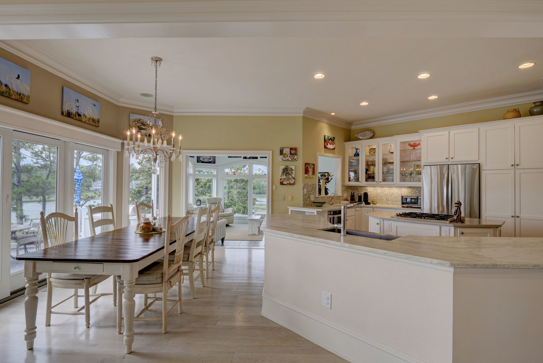
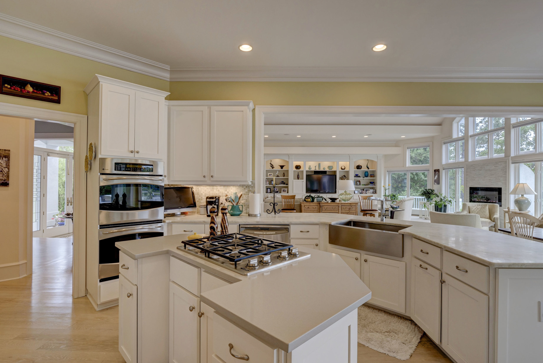
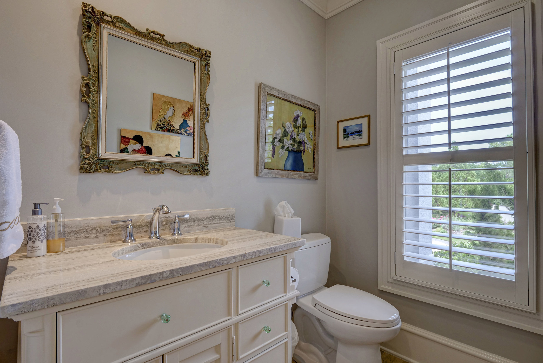
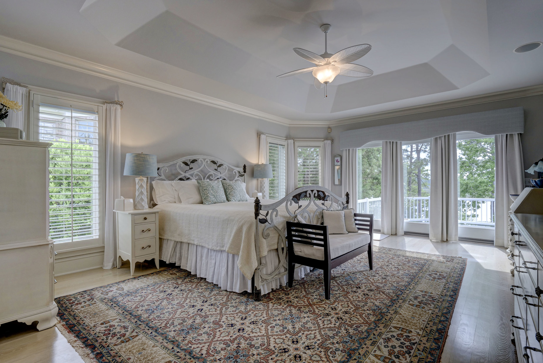
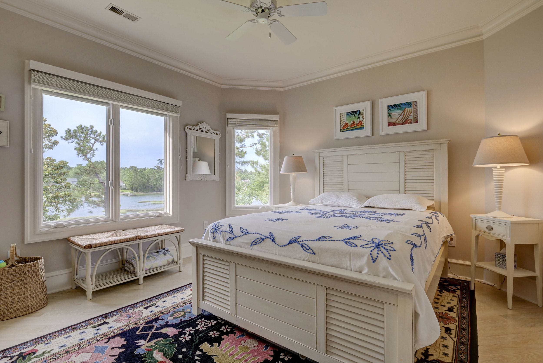
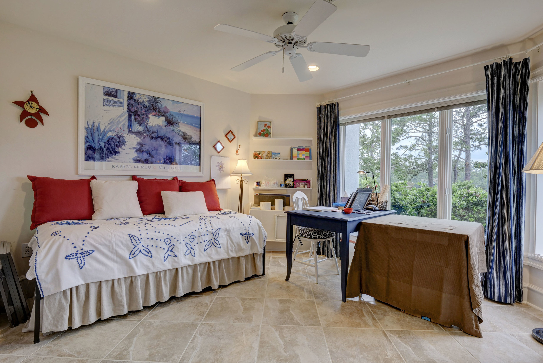
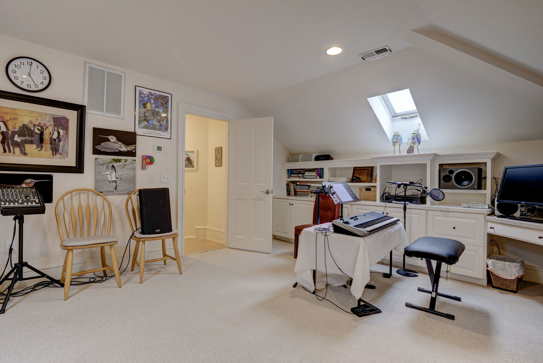
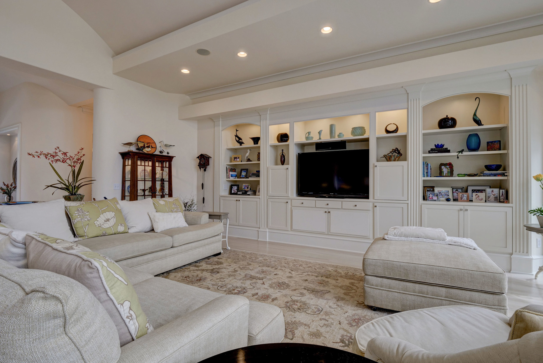
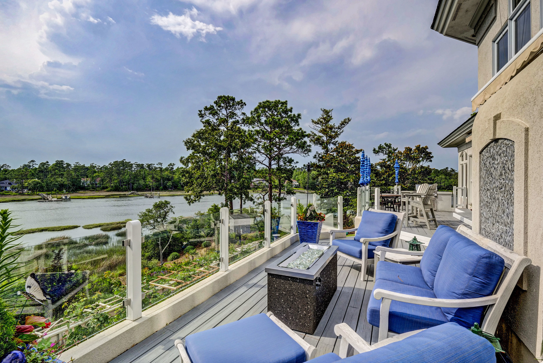
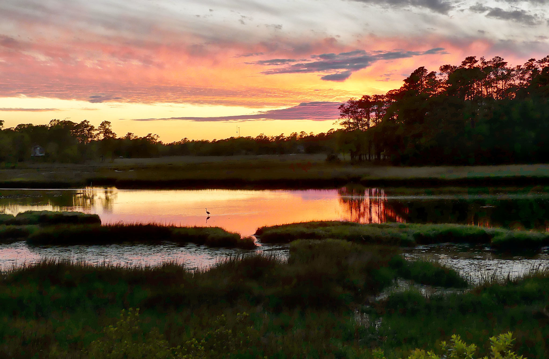

California dreaming! Located on two hilltop lots with panoramic views of Howe Creek and spectacular sunsets, this completely updated home features an open floor plan with emphasis on the waterfront setting. Stepping into the tiled foyer, you will be awed by the floor to ceiling glass, expanse of rooms and vaulted ceilings. The kitchen features marble and quartz counters and stainless appliances that overlooks the great room, breakfast area and sunroom. Primarily, one floor living with the master and two guest suites on the main level. An additional suite with full bath and large sitting area on the lower level; while a bonus area/study is located above the garage. Impeccably maintained with loads of recent updates including natural gas conversion with gas furnaces. (Please see complete list of features and updates). Designed with maximum privacy and outdoor living in mind, the multi-level terrace with glass railings, outdoor gas firebox and pathway to kayak launch and outdoor shed. Low maintenance terraced perennial gardens provide a colorful frame around the spectacular beauty of the creek.
For the entire tour and more information on this home, please click here.
106 Island Bridge Way, Wilmington, NC 28412 - PROFESSIONAL REAL ESTATE PHOTOGRAPHY / AERIAL DRONE PHOTOGRAPHY
/Welcome home to Southern living. As you cross over the charming bridge from River Rd to the low county community of River Island you greeted by stunning live oaks which form the most beautiful canopy. This stunning brick traditional house is nestled in a ten-home, Cape Fear River front community not far from Carolina/Kure Beach, local shopping & dining. Step into your backyard to find a custom in-ground salt water pool & spa, plus a 25' boat slip just a hop skip & jump away. With over 4500 sqft, this 6BR & 5.5BTH home provides plenty of room to spread out. The master BR, living, kitchen & study/formal dining room are located on the main floor. Upstairs you will find 5 additional bedrooms & 3 full baths. On the top floor is a great multi-purpose bonus room. There are majestic river & marsh views which can be seen from almost every room in the house. This amazing home also offers plenty of storage & a 3 car garage, one bay is currently being used as a workshop. Start living the good life today!
For the entire tour and more information, please click here.
804 Gull Point Rd, Wilmington, NC 28405 - PROFESSIONAL REAL ESTATE PHOTOGRAPHY / AERIAL PHOTOGRAPHY
/Picture perfect! This waterfront masterpiece has been updated with new roof, windows, granite/stainless kitchen. Located on a pie shaped lot overlooking the pristine waters of Howe Creek, this move-in ready, immaculate cottage style residence features an open floor plan with first floor master suite. Three spacious bedrooms are found upstairs with a separate set of back stairs to access the bonus room over the garage. Surrounded by the beautiful homes of Gull Point, this prime cul-de-sac location is out of the flood plain and offers fenced rear yard and kayak access.
For the entire tour and more information, please click here.
70 Poland Corner Rd, Poland, ME 04274 - PROFESSIONAL REAL ESTATE PHOTOGRAPHY
/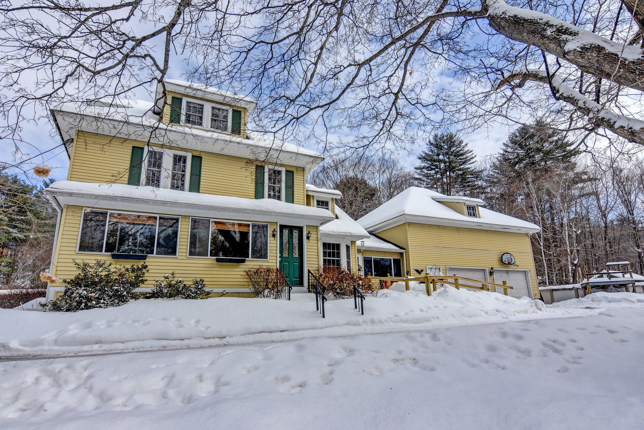
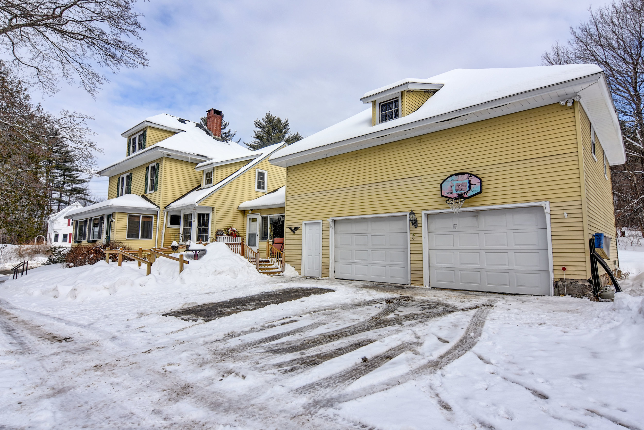
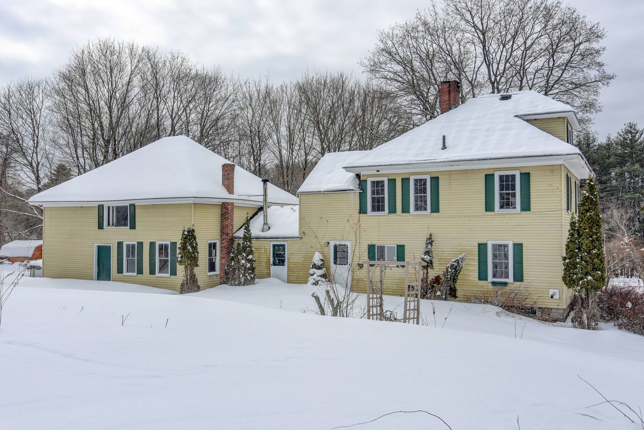

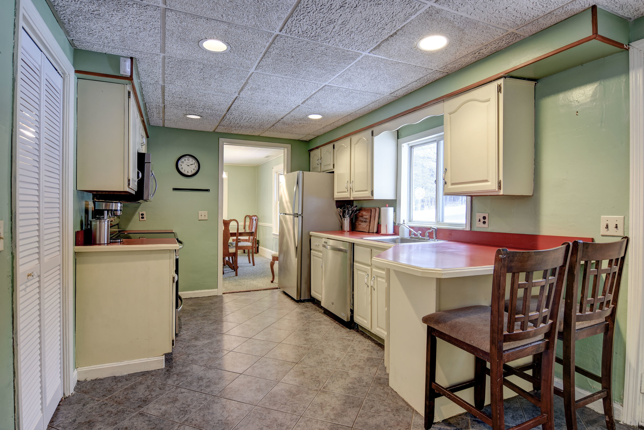
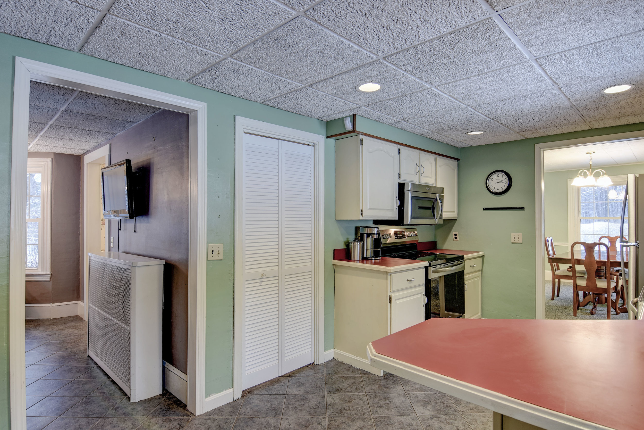
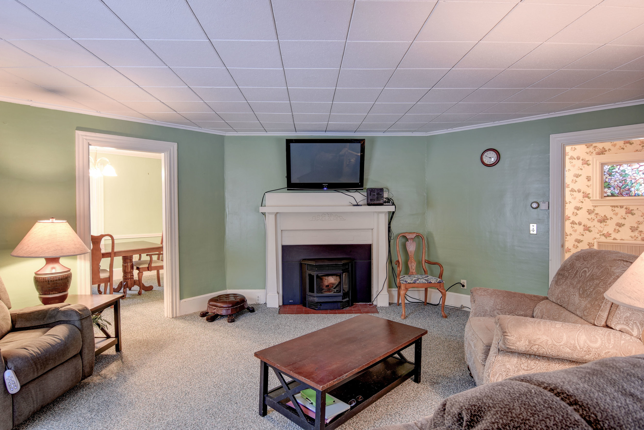
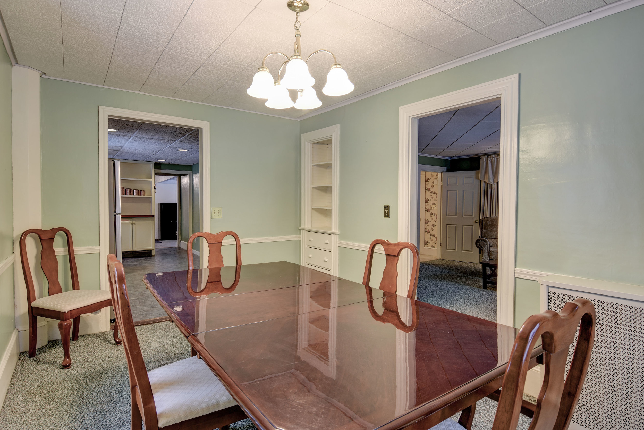
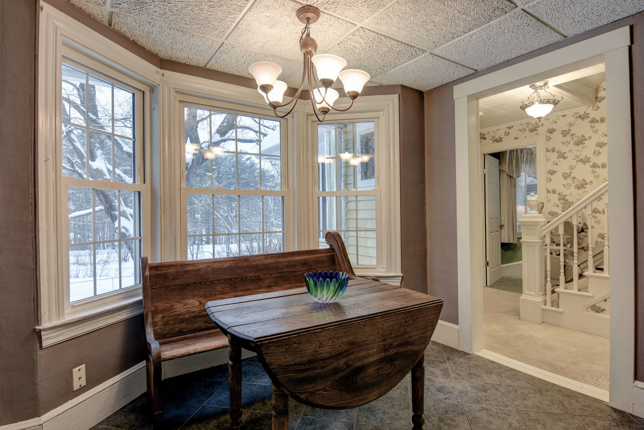
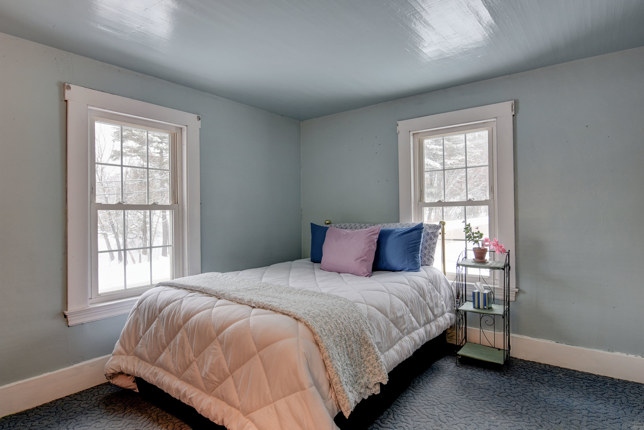

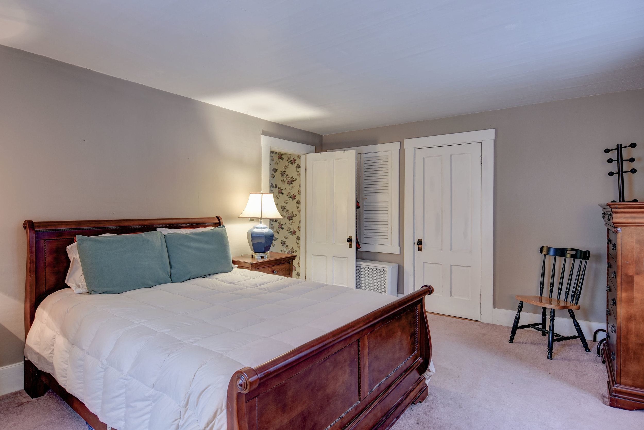
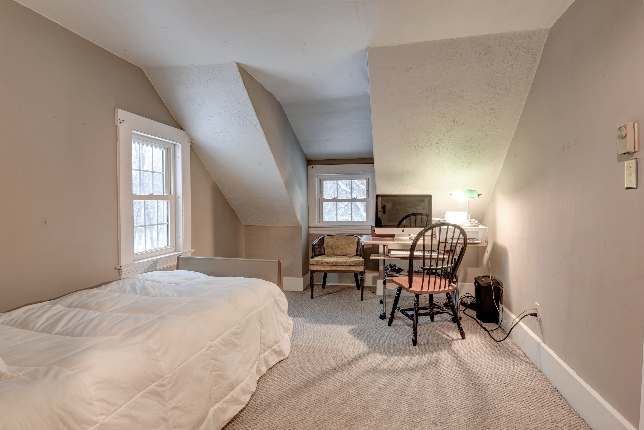
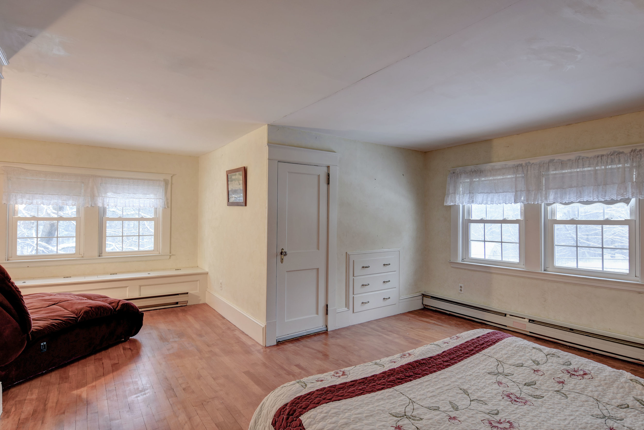
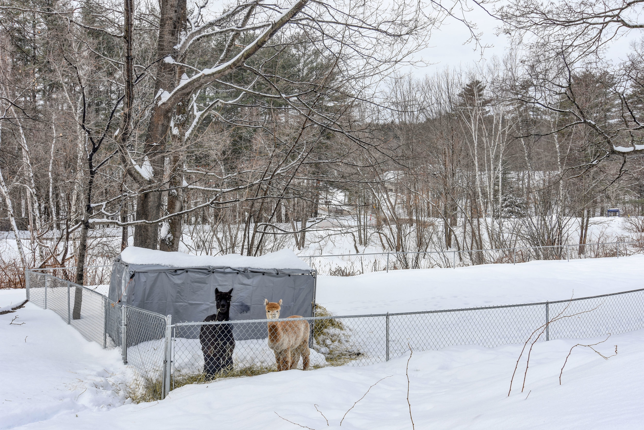

Lovely country home on spacious, well-landscaped lot, offering the best of country life & close to everything! You'll love this charming home the moment you arrive. Once inside, you'll appreciate the easy room flow & period details you'd expect in a home of this era - built-ins, trims, original bannisters & more. Mudroom with cabinets will help keep everything in its place. You'll enjoy gatherings with the efficient kitchen & separate dining room & 2 pellet stoves to keep things cozy. The 2nd floor features 3 beds & a front & back staircase. Bonus bedroom on the 3rd floor. The star of this home is the sprawling yard including an above-ground pool, perennial gardens, fenced-in areas for pets & room for even more gardens. Surrounded by woods, you'll enjoy serenity & privacy. The local area is abundant with recreational opportunities - golf courses, Range Pond State Park & more. Minutes to in town amenities with Auburn & the turnpike just 15 mins away.
For the entire tour and more information, please click here.
20 Treasure Way Hampstead, NC 28443 - PROFESSIONAL REAL ESTATE PHOTOGRAPHY
/20 Treasure Way, just 2 years old, is one of Hampstead''s premier homes. Rare 3000 sqft home AND 1/2 acre fenced in lot. Home has everything the 2019 buyer is looking for. Granite countertop, hard wood floors, custom window blinds, walk in pantry, open concept, coffered ceiling in the dining room. 1st floor master with trey ceiling. Double marble his and her vanity top and his and her closets, soaking tub and walk in shower. Upstairs has the remaining 3 bedrooms each having their own walk in closet. 1 bedroom has a private bathroom and other bedrooms are Jack and Jill. The house does not stop there. The bonus room is over 800 sqft and has its own closet. Media room, man cave, play room or huge home office.
For the entire tour and more information, please click here.
6357 Saxon Meadow Dr Leland, NC 28451 - PROFESSIONAL REAL ESTATE PHOTOGRAPHY
/The Fairfield is a charming three bedroom home that is perfect for any home site, but don't be deceived by its slender footprint. The open floor plan has lots of space, and features a vaulted living room with optional built-ins. A large master suite includes trey ceilings, garden tub for soaking away the day and dual walk-in closets. With the guest bedrooms off to one side of the house, privacy is guaranteed. Hardwood floors throughout the formal areas are an added bonus. A screened porch and additional patio adds another area ideal for outdoor entertaining. Choose the optional bonus room with a full bath, and personalize the space to fit your needs.
For the entire tour and more information, please click here.
1506 Magnolia Pl Wilmington, NC 28403 - PROFESSIONAL REAL ESTATE PHOTOGRAPHY / MATTERPORT 3D TOUR / AERIAL VIDEOGRAPHY
/Beautiful Colonial home renovated to the studs on a quiet cul de sac street minutes from Cape Fear Country Club, New Hanover Regional Medical Center and Historic Downtown Wilmington. 5416 heated square feet features 5 bedrooms, 5 full baths and 2 half baths. All formal areas plus a billiards room, family room, office and bonus room. Hardwoods and exceptional wood molding throughout this gracious Southern home. The L shape screened porch overlooks the brick patio, mature landscaping and offers views of CFCC hole #10. Wired storage building 20x10. Generous parking. This is a wonderful family home built for entertaining and enjoying Southern living at its finest.
This home has the quality of 1938 construction, and it was fully renovated in 2005. New electrical, HVAC, plumbing systems, window, and doors were installed when the home was rebuilt from the studs. Many original features were preserved, and additional upgrades were added from 2005-2018. The home is located in a wonderful cul-de-sac and in the heart of the Cape Fear Country Club community. The neighbors are wonderful, and the children grow up playing on the golf course. It was built for family life and entertaining, where guests can circulate from the family room-kitchen, courtyard, porch, and billiard room.
For the entire tour and more information, please click here.
118 Dogwood Ln Hampstead, NC 28443 - PROFESSIONAL REAL ESTATE PHOTOGRAPHY
/New construction off Washington Acres in Hampstead. Situated on a high lot on a quiet street. Master down with 3 extra bedrooms upstairs and 2.5 baths. Engineered hardwood floors throughout the first floor with carpet in bedrooms upstairs. Shaker cabinets in kitchen and bathrooms with granite in kitchen and in bathrooms. High ceilings in living room.
For the entire tour and more information, please click here.
4905 Castle Lakes Rd Castle Hayne, NC 28429 - PROFESSIONAL REAL ESTATE PHOTOGRAPHY / DRONE PHOTOGRAPHY
/This low country style brick home is on a .92 acre lot Castle Lake. It has 4 BR, 3 BA. large bonus room over garage, laundry room, screened porch & deck, formal dining room & breakfast area, and granite counter tops. New carpet downstairs and whole home interior has been recently painted. There is a a pool and patio area too. Seller to provide a one year home warranty. Conveniently located close to GE & Corning, in a quiet neighborhood with mature landscaping. Two car attached garage, lots of storage in attic areas. Large oak trees on waterfront lot.
For the entire tour and more information, please click here.
6239 Wrightsville Ave Wilmington, NC 28403 - PROFESSIONAL REAL ESTATE PHOTOGRAPHY
/Offered for sale is a very unique opportunity between UNCW and Wrightsville Beach in Wilmington NC. This property was divided into two units and has two address on record with the city 6237 and 6239 making it a great opportunity of two rental units. Downstairs features 3 bedrooms and 2 full baths with an oversized master suite and designer master bathroom and stone work in the kitchen and a living area offering vaulted ceilings. Upstairs accessed via the side door, with a first floor kitchen, features 2 bedrooms and large bonus room that could be used as a 3rd bedroom along with 1.5 baths. Each unit offers a laundry room and there is also a garage for storage. This home could easily be converted back to a single family home for a 3,100 sq ft home near Wrightsville Beach, Mayfaire and more.
For the entire tour and more information, please click here.
152 Firefly Dr Wallace, NC 28466 - PROFESSIONAL REAL ESTATE PHOTOGRAPHY
/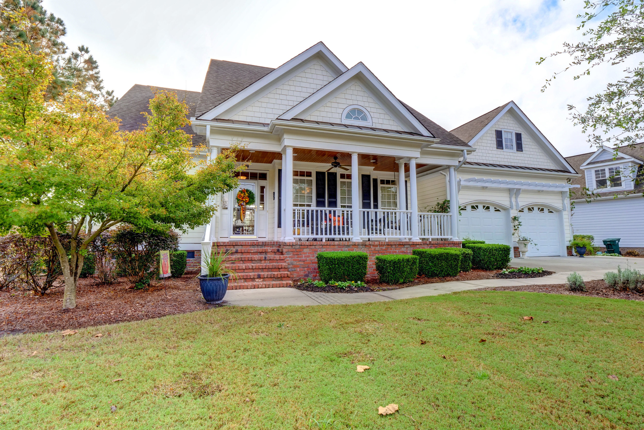
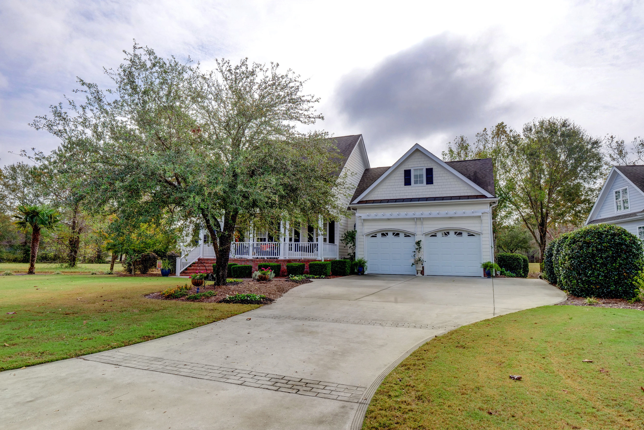
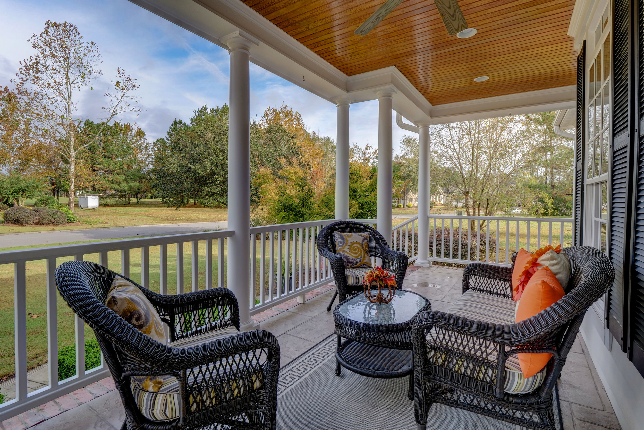
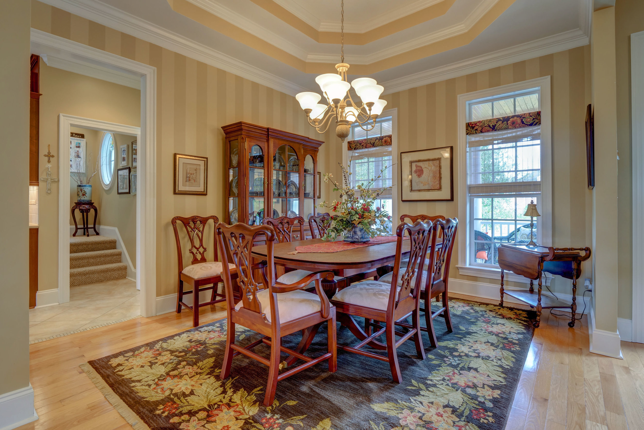
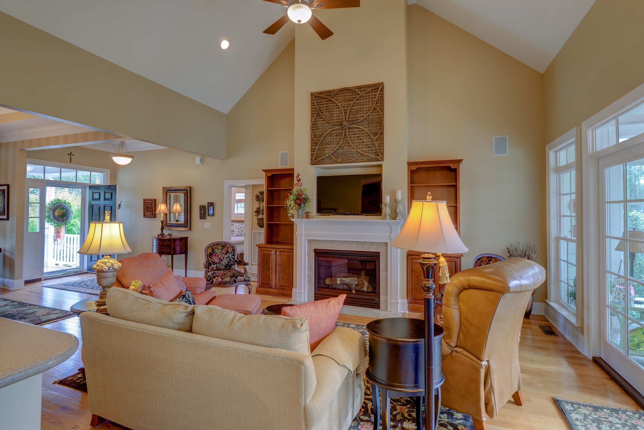
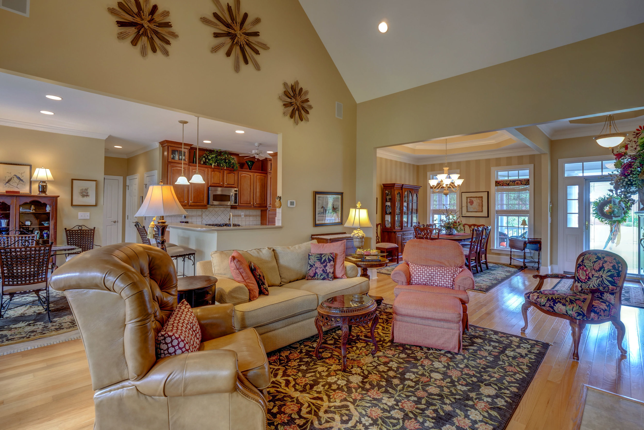
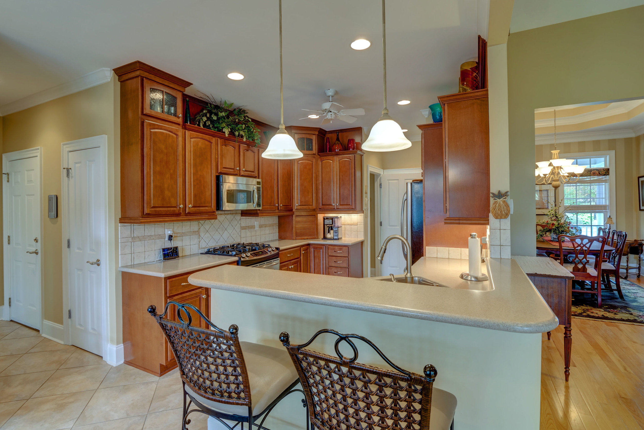
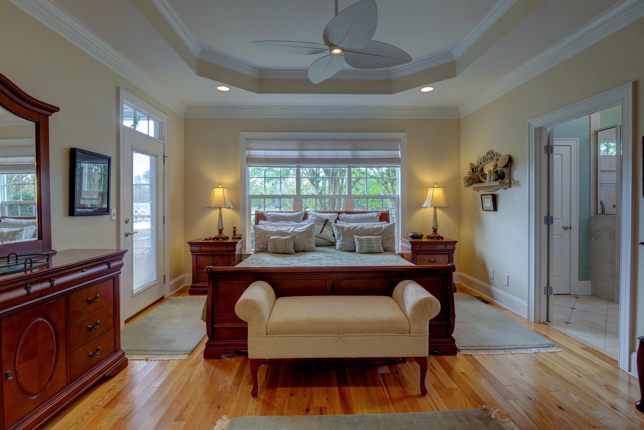
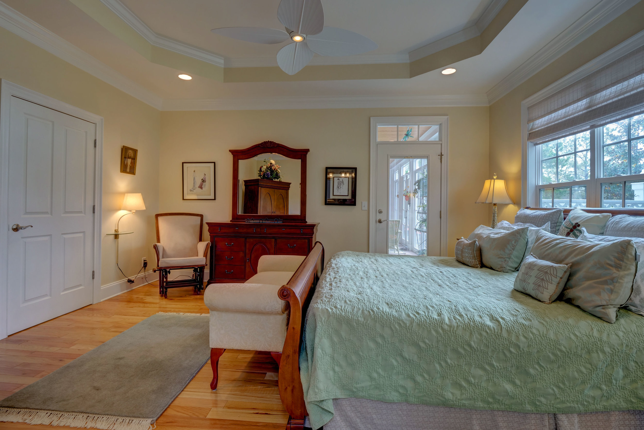
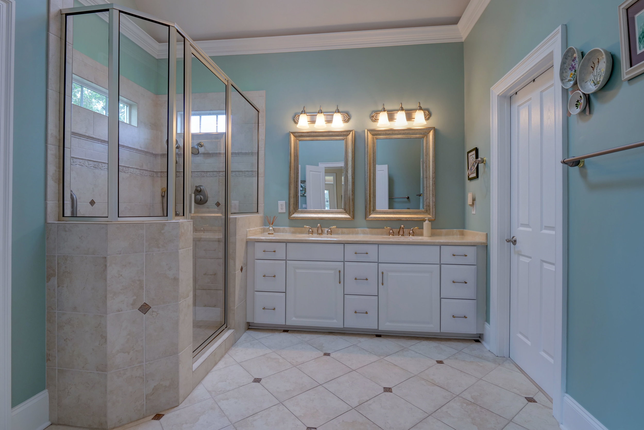
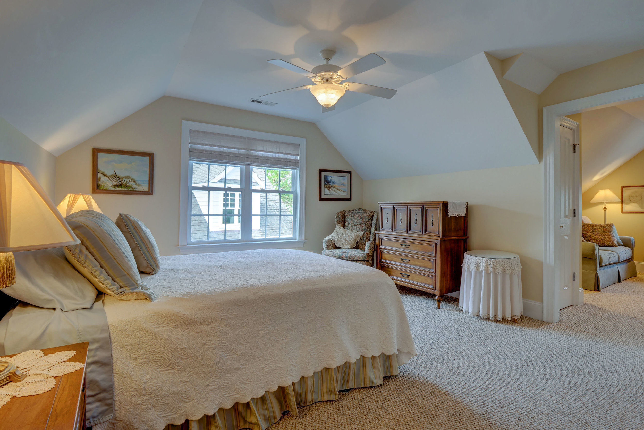
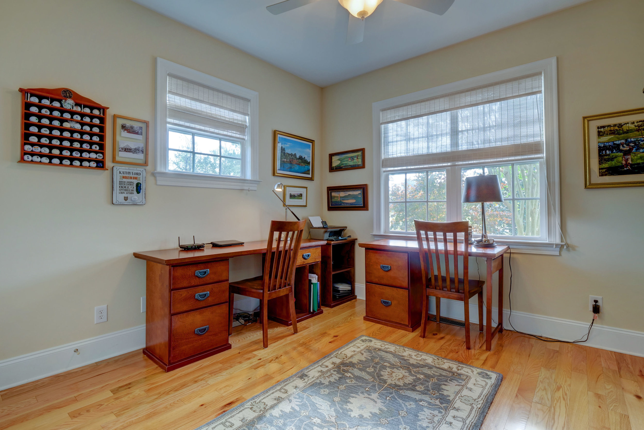
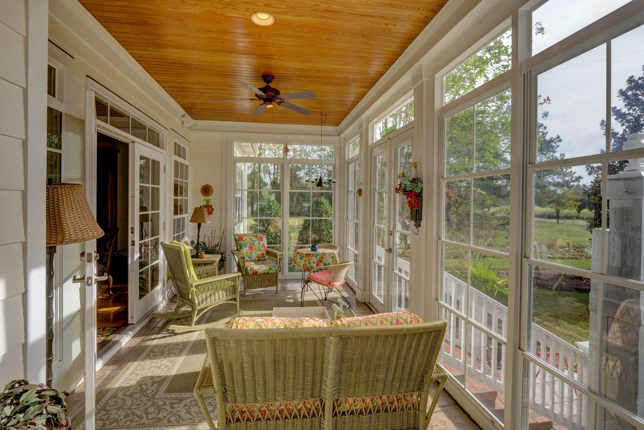
Full golf membership with the purchase of this home! This lovely custom built, one owner home sits on the 14th fairway of River Landing and did not obtain any flood/water damage during hurricane Florence. If you are looking for higher lot in River Landing, this is it! On the main level of the home, enjoy two guests bedrooms which share a hall bath. In addition, a den, all seasons room, and formal dining room provide ample space for entertaining. Just off the kitchen, The master is also on on the lower level and feature fairway views of the golf course, an en suite bath, and tiled shower. A side entrance door from the master suite leads to your private hot tub. Upstairs, enjoy a full bath and bonus room being used as 4th bedroom. This one is a must see!
For the entire tour and more information, please click here.
8906 New Forest Dr Wilmington, NC 28411 - PROFESSIONAL REAL ESTATE PHOTOGRAPHY
/