3319 Oyster Tabby Dr, Wilmington, NC 28412 - PROFESSIONAL REAL ESTATE PHOTOGRAPHY
/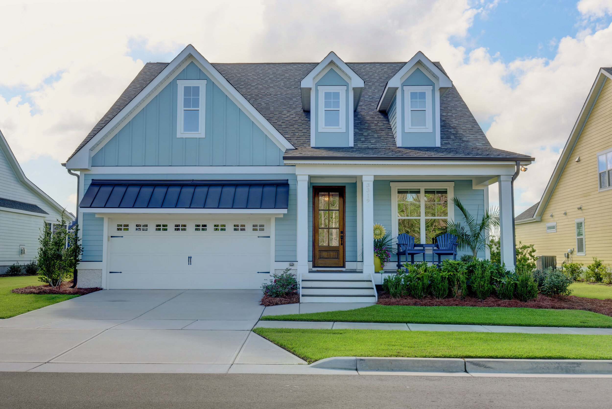
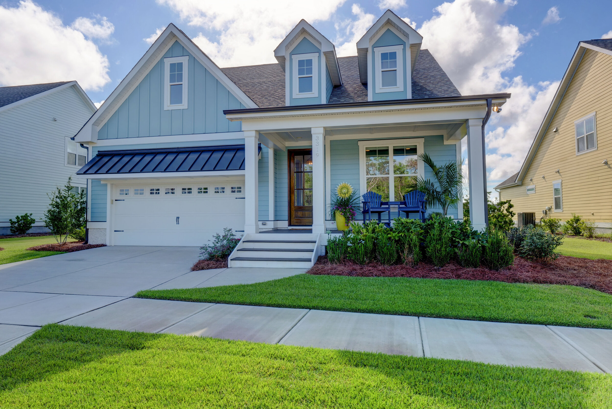
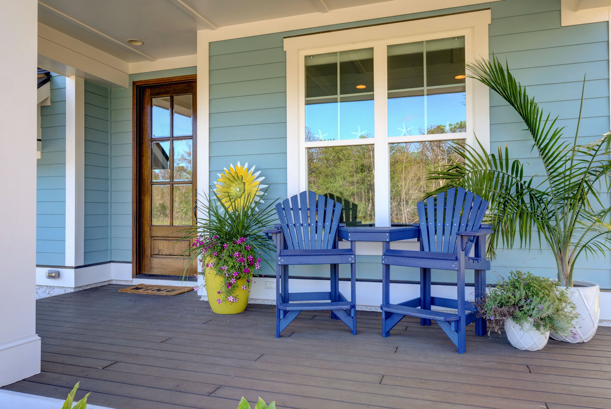

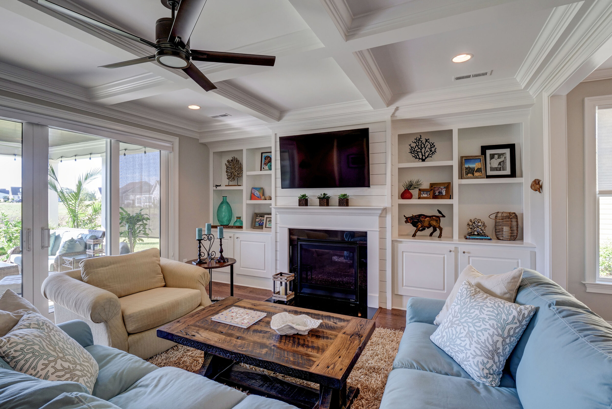
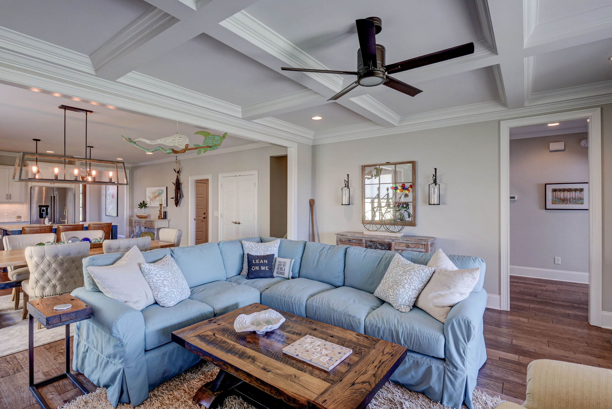
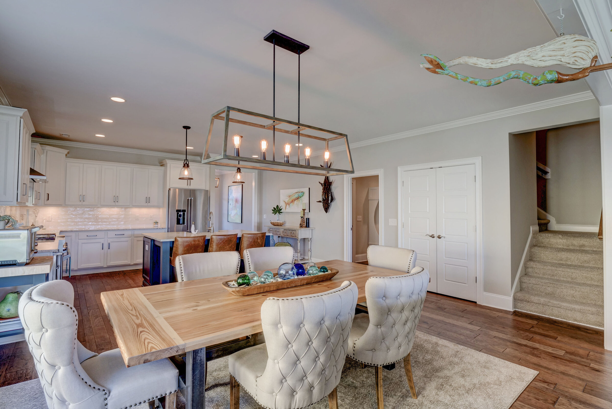
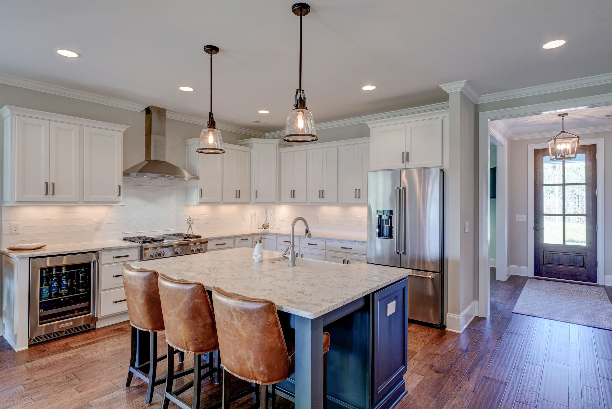
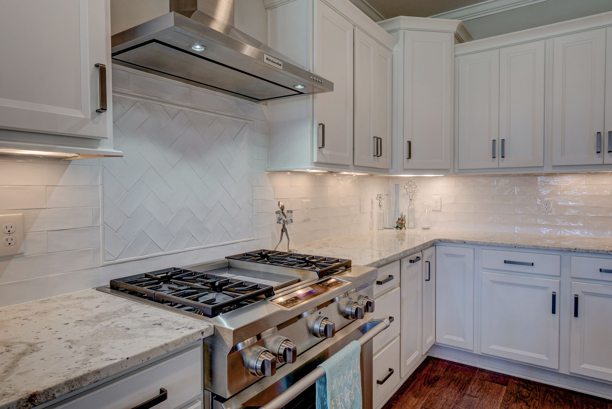
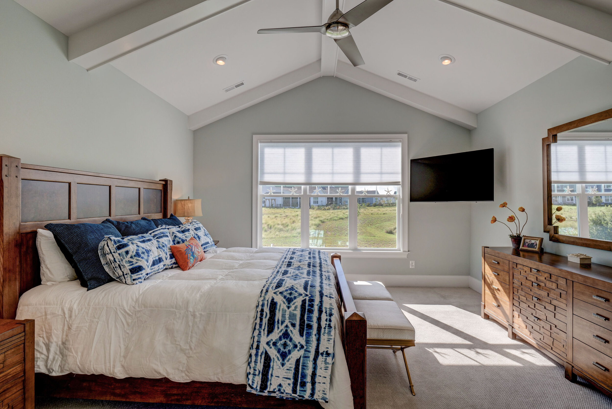
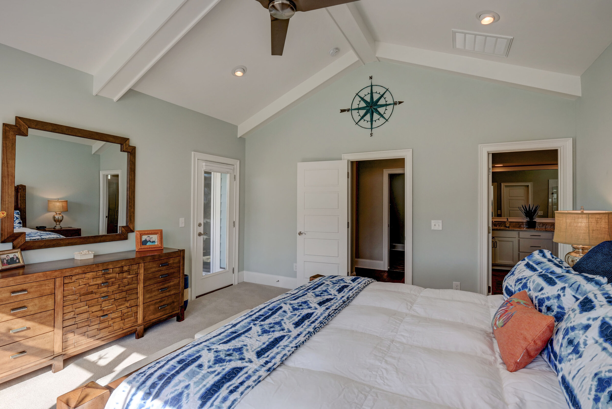
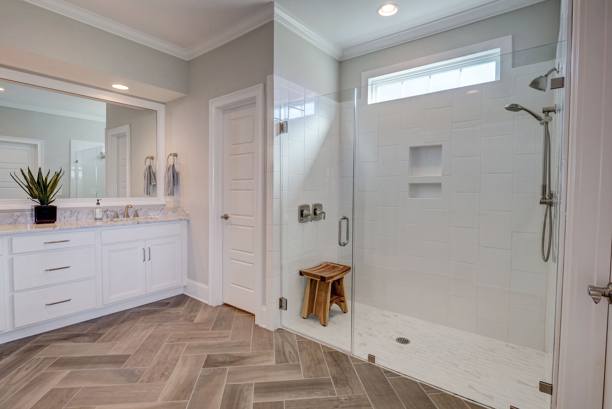
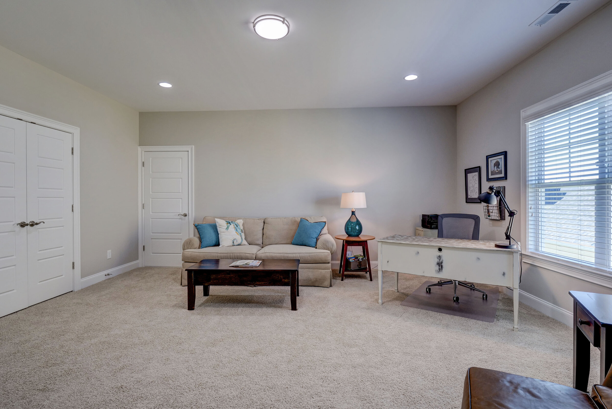
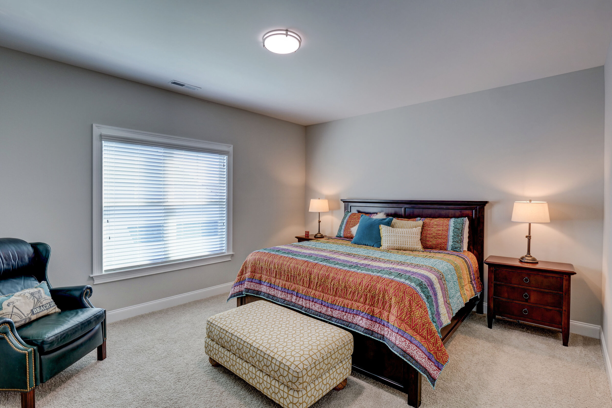
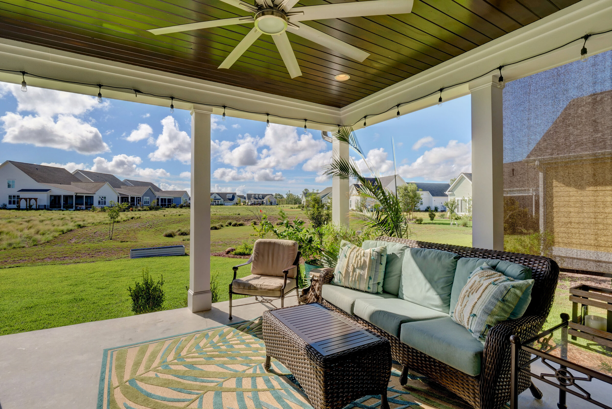
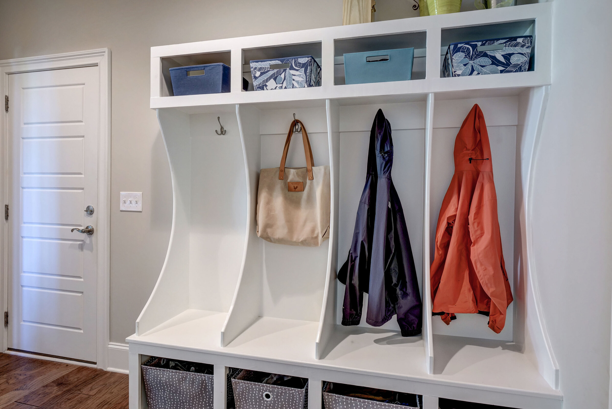

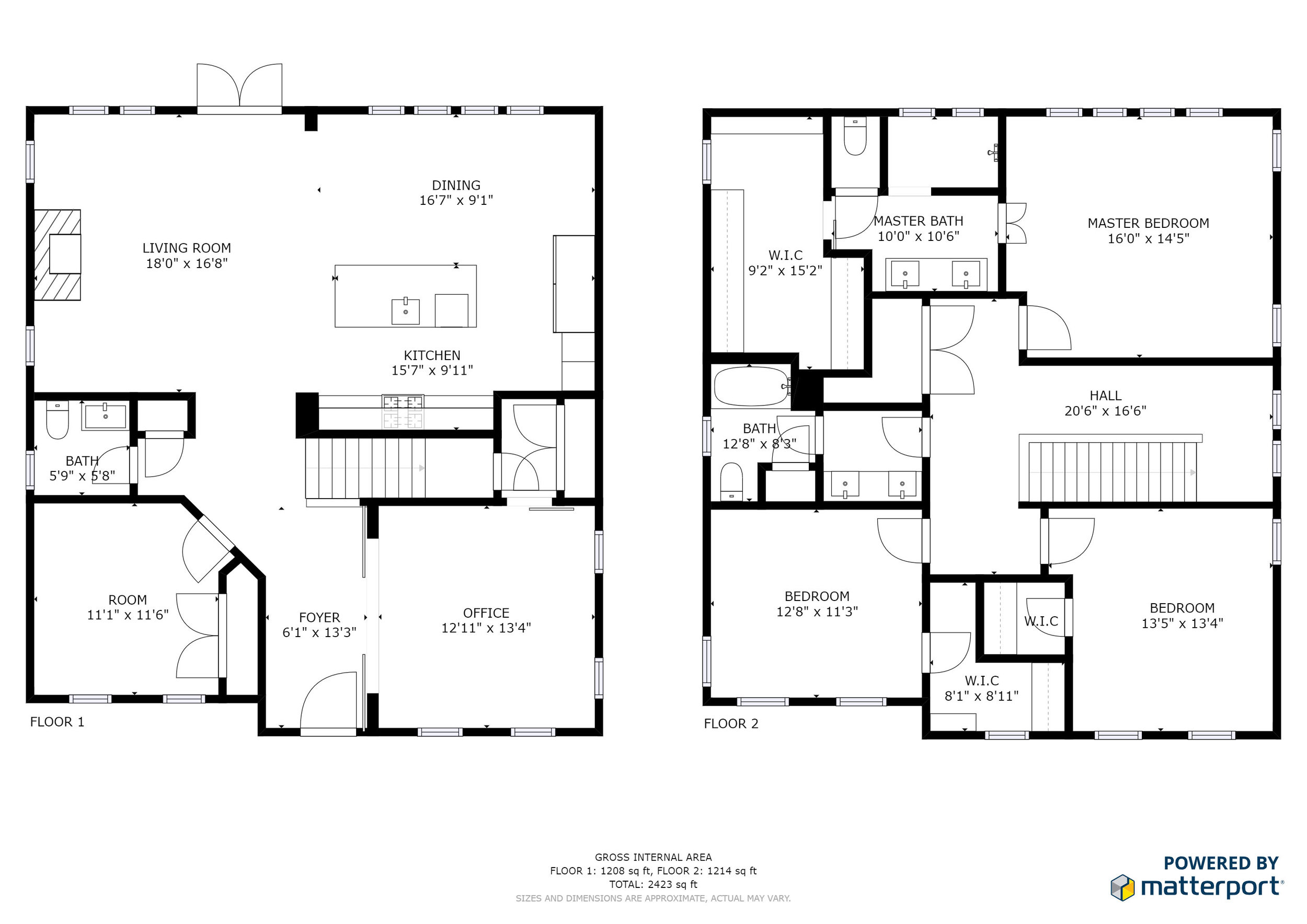
This beautiful home in the Citrus Cove subdivision is well appointed, move in ready and shows like a model home. In the Myrtle Grove/Monkey Junction area close to local beaches, shopping and schools. The open floor plan will fit the modern lifestyle with big open rooms that include a formal dining room and breakfast room with built in benches. Huge kitchen that is set up for the Chef of the family and great for entertaining. The kitchen features granite counters, stainless appliances and tons of cabinet space. The living room features built ins, a beautiful mantle and gas fireplace, tons of natural light and flows well to the kitchen and back patio. First floor master suite that is to "die for" with dual vanities, stand up shower, garden tub and large bedroom. 3 bedrooms upstairs and one of the bedrooms is a large FROG, perfect for entertainment/Playroom or bedroom. The backyard is perfect for the outdoor enthusiast and features a 21 x 10 stamped concrete patio with covered pergola, extensive professional landscaping, private and completely fenced. This one checks all the boxes and is a "must see"!
For the entire tour and more information on this home, please click here
Come see this beautiful new construction home built by Howard Builders in Magnolia Greens. Home has open floor plan with coffered ceilings, engineered hardwood floors in main living area downstairs, ceramic tile floors in all baths and laundry room, fireplace, built ins, and loads of beautiful trim work, sliding glass doors opening to massive covered porch. Kitchen has granite countertops, tile backsplash, stainless steel appliances including built in microwave and wall oven. Large master suite features vaulted ceiling, tile shower, dual vanities in master bath. Upstairs you will find a bonus room/4th bedroom with full bath. The oversized two car garage will have additional storage room. Beautiful lot overlooking nature. Magnolia Greens features pool, tennis, and clubhouse for the residents.
For the entire tour and more information on this home, please click here

Copyright © 2024, Unique Media & Design. All rights reserved worldwide. For license or stock requests please see contact info below.
Need to contact us? Give is a call at (910) 526-7926 or drop us an email.