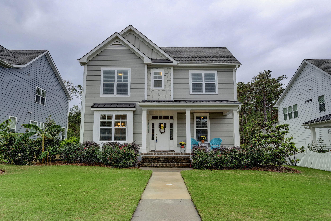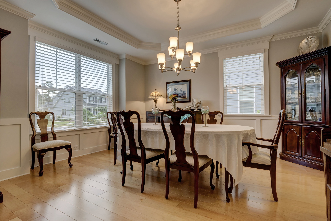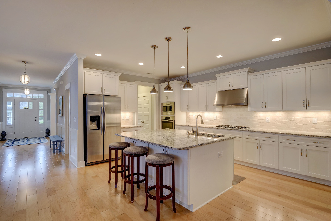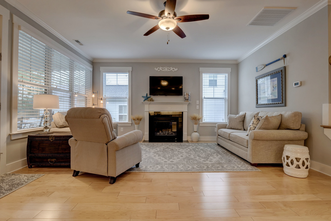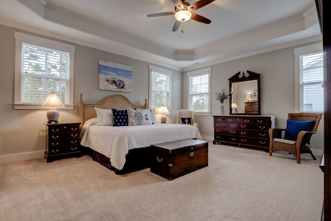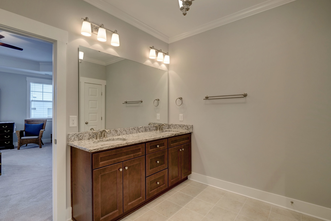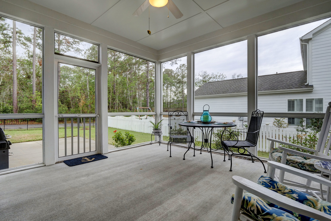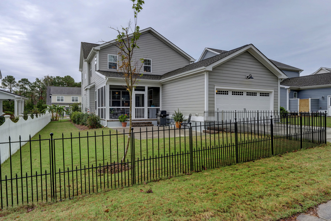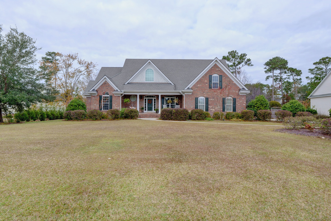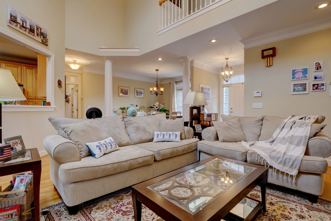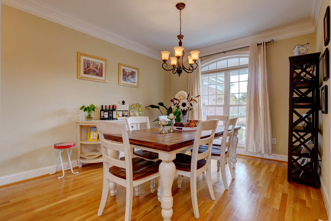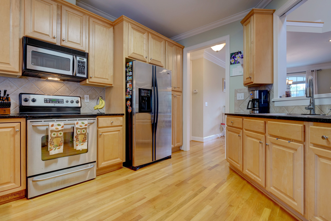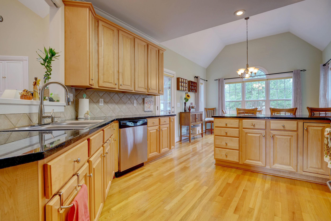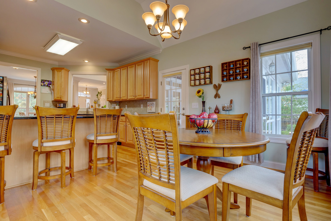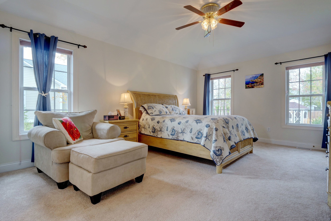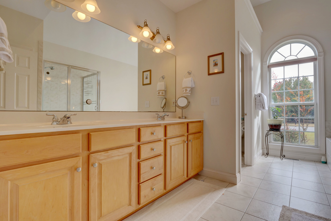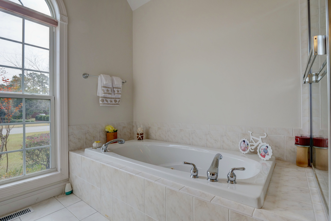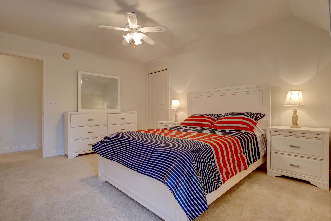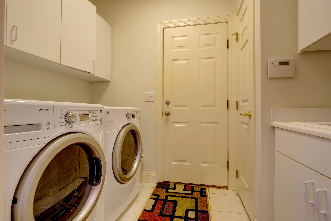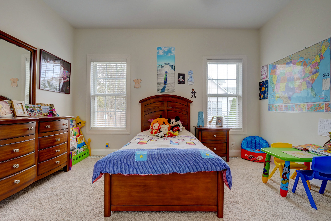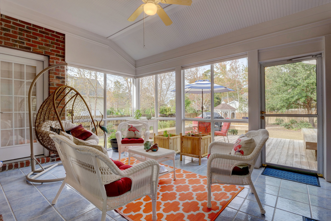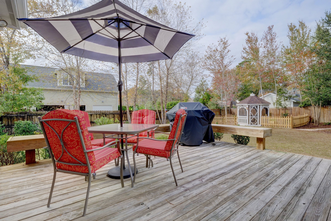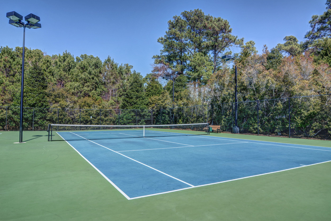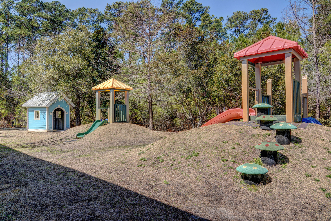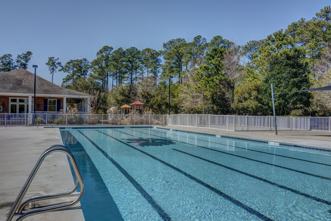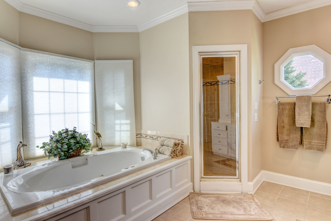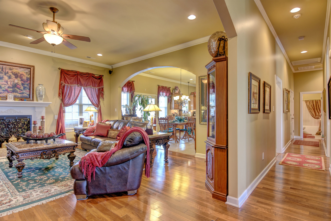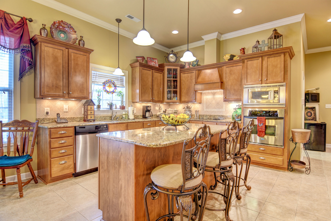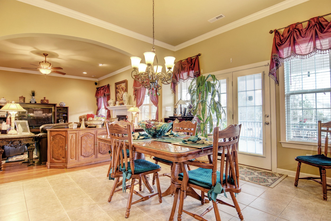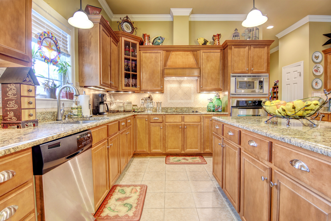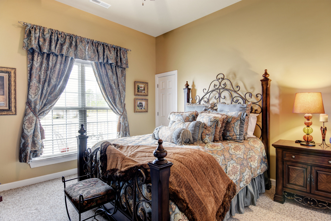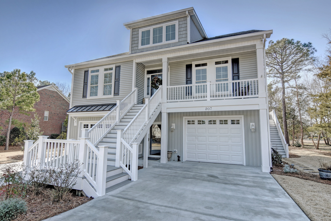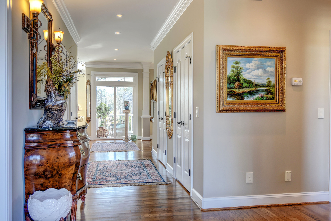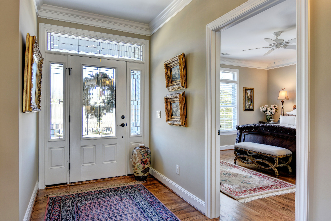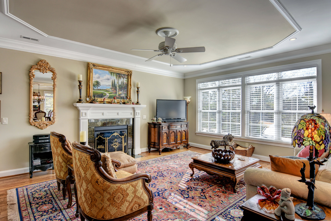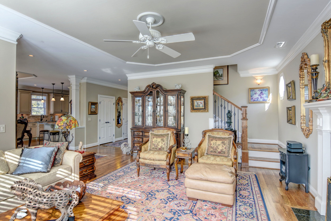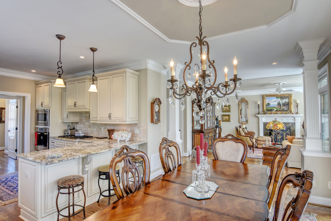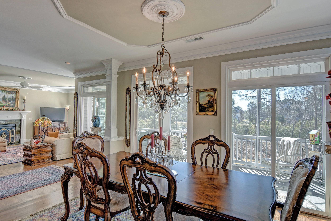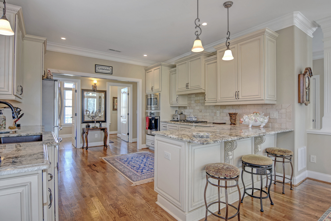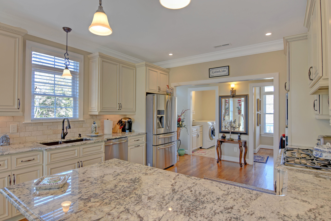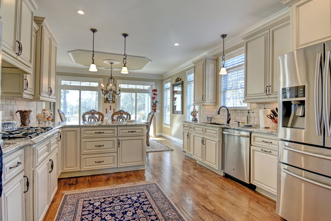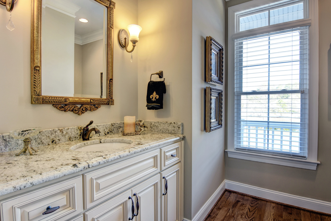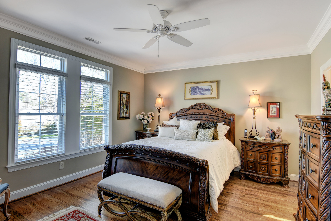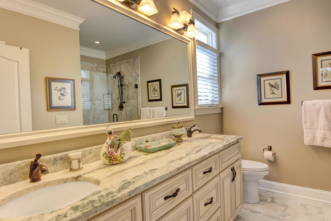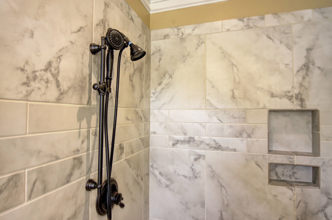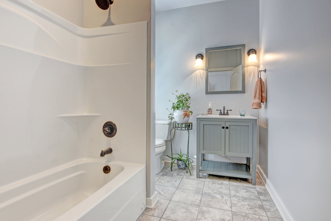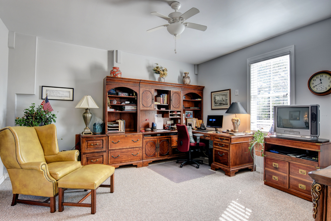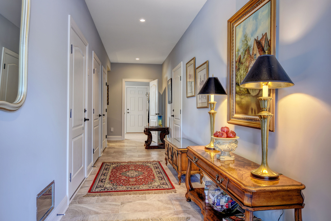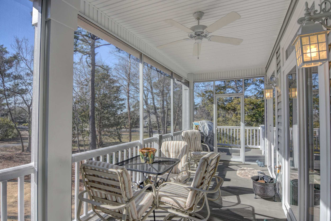1724 S Live Oaks Pkwy, Wilmington NC, 28403 - PROFESSIONAL REAL ESTATE PHOTOGRAPHY
/Southern Charmer - 1724 S Live Oaks Pkwy
Gorgeous traditional home built with Southern charm and detail. One of Wilmington's most beautiful homes which was designed by Leslie Boney and built by Fred Murray Sr. Great bones just need some updates. Beautiful moldings, hardwood floors upstairs and downstairs and curved stairwell add to the elegance of this home. Sun room's 420 sq ft is not heated and cooled and not included in sq footage. Partially finished room over the garage is 477 sq ft and third floor attic with permanent stairs is more than 500 sq ft. Total potential heated sq ft is over 4800 sq ft.
For the entire tour and more information, please click here.
209 Marsh Oaks Drive, Wilmington, NC, 28411 -PROFESSIONAL REAL ESTATE PHOTOGRAPHY
/Here is a refreshing, well kept home in the one and only Marsh Oaks on a private half acre lot. The Ogden/Porters Neck area has everything and Marsh Oaks is right in the heart of it all with stores, restaurants, a dog park, an ice rink and access to I-40 all nearby. Spacious and well lit as you walk into the foyer, the open floor plan flows through the living room and kitchen into the TWO Carolina rooms and out to the large, fenced back yard. This home has the Master Suite and a guest room with its own bath on the first floor and 3 bedrooms upstairs. Walk or ride your golf cart to the clubhouse, playground, pool and tennis courts where many neighborhood events are scheduled or you may host your own. Marsh Oaks has its own swim team, the Makos and a kids' triathlon among the many activities here.
For the entire tour and more information, please click here.
160 Genoe's Point Road SW, Supply, NC, 28462 -PROFESSIONAL REAL ESTATE PHOTOGRAPHY
/WATERFRONT, private dock, boat lift. This custom home has full water views from the open living area and a beautiful view of the 16th green to the front of the home. Step into foyer which leads to formal living area with fireplace and built ins, formal dining room with built ins, large chef kitchen with granite and plenty of cupboards opens to breakfast area and cozy TV-den area. Fantastic bar with sink. First floor master bedroom with ensuite bath opens to spectacular Carolina room. First floor oversized media room will have TV/MEDIA SYSTEM. Upstairs has large bonus used as craft/sewing room. Three guest rooms and baths are found on this floor. PLENTY of storage throughout the home as well as underneath storage for Kayaks, etc. Extra large utility area for wash room, sink and extra storage. Oversized two car garage. Expansive decking along the back of the home allow for great entertaining or watching the shrimp boats go by. Enjoy fishing crabbing and bird watching from the covered private pier and enjoy easy access to your favorite boat from the 10,000 lb. boat lift. Gardens and beautiful landscaping. If you are looking for the coastal lifestyle this is one not to be missed!
For the entire tour and more information, please click here.
2114 Bay Colony Lane, Wilmington, NC, 28405 -PROFESSIONAL REAL ESTATE PHOTOGRAPHY
/
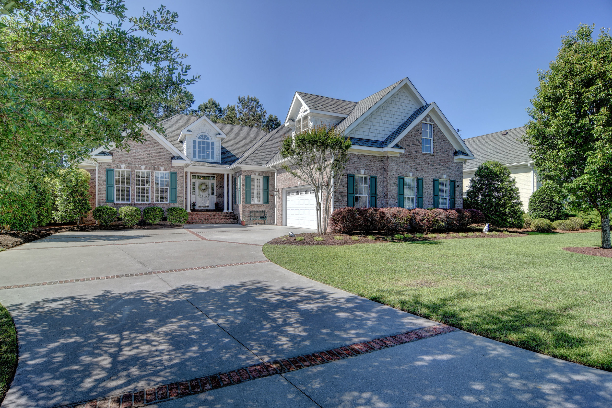
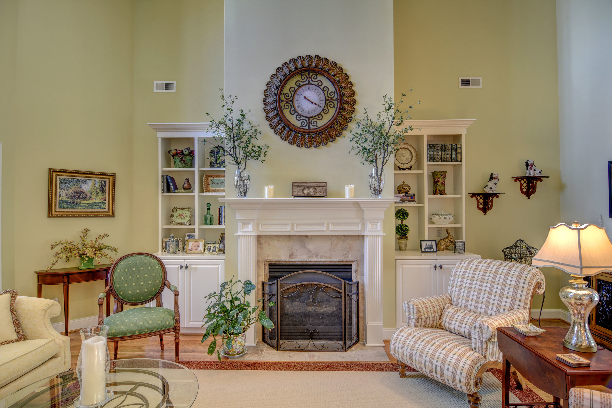
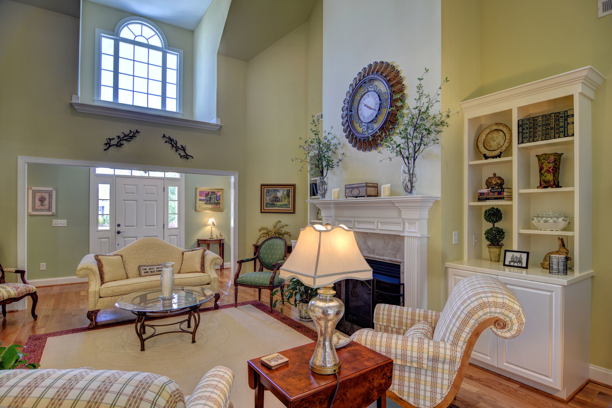
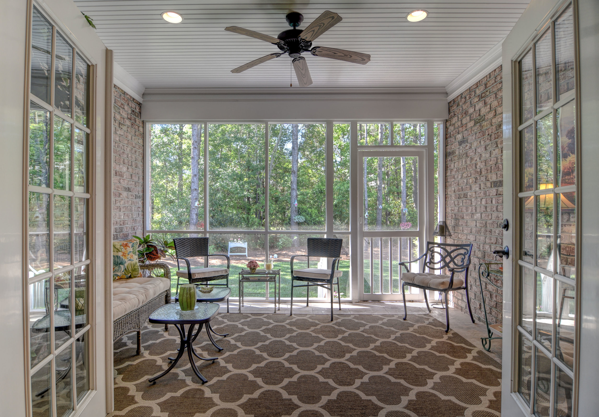

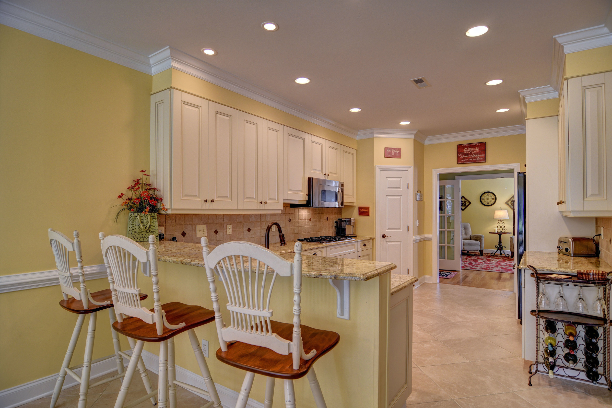



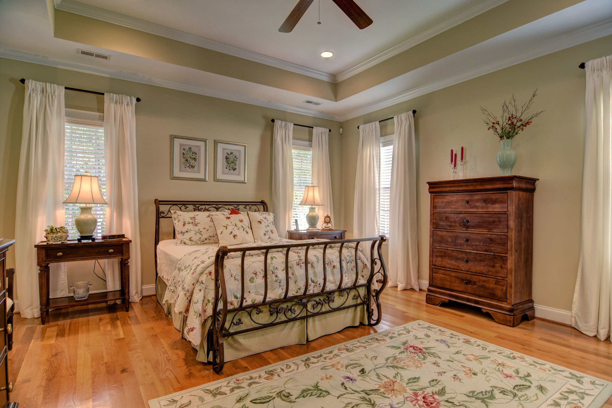
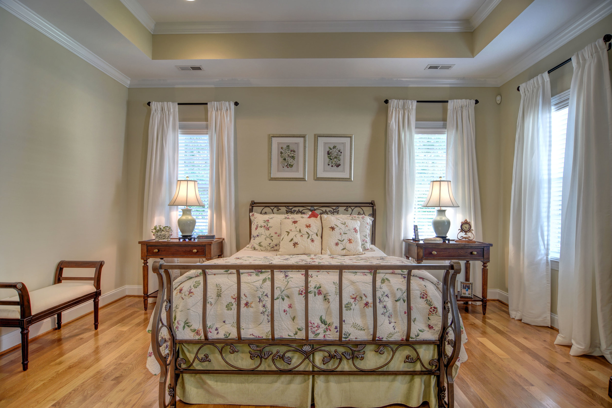
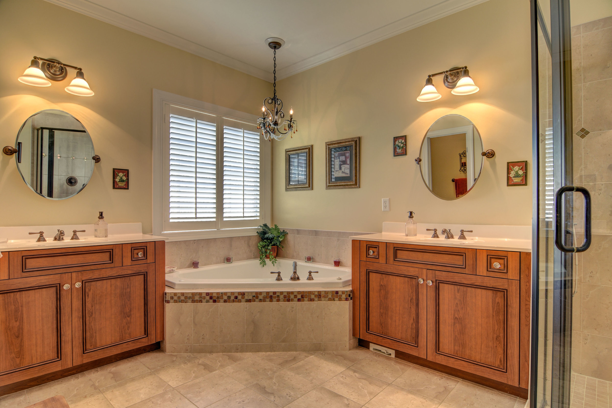
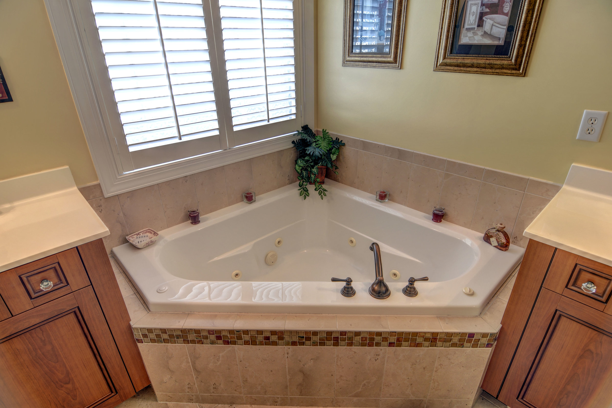

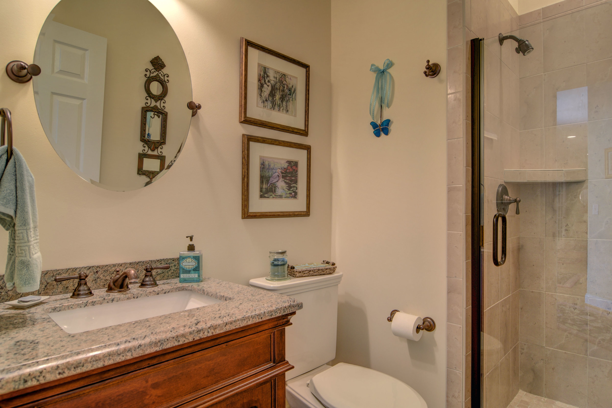
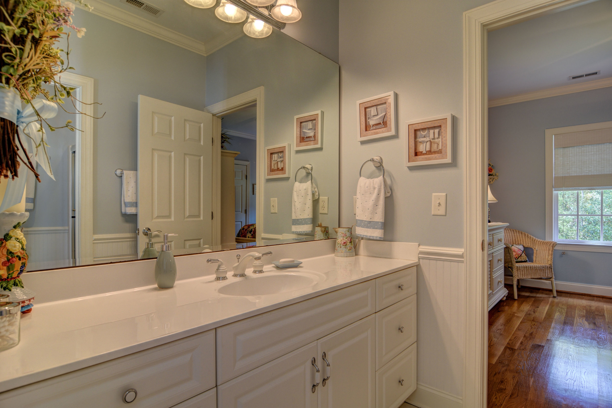
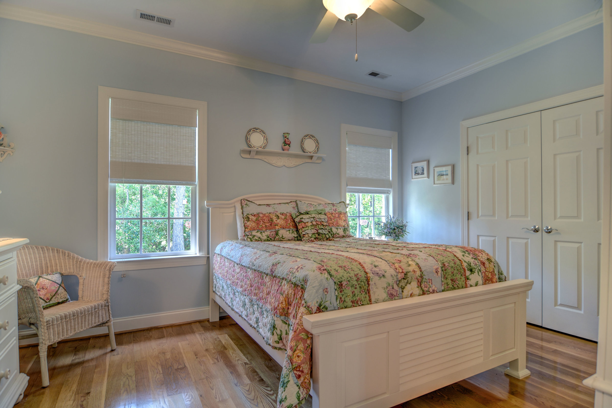
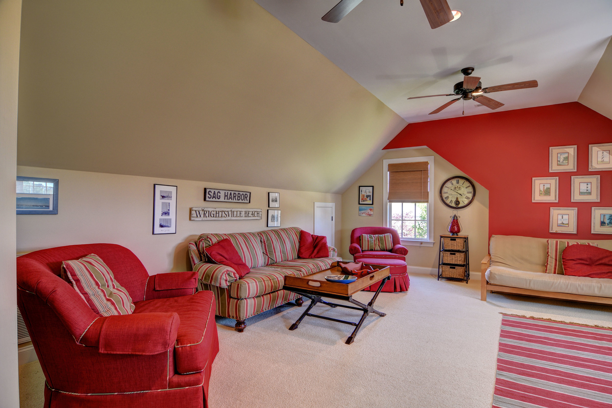
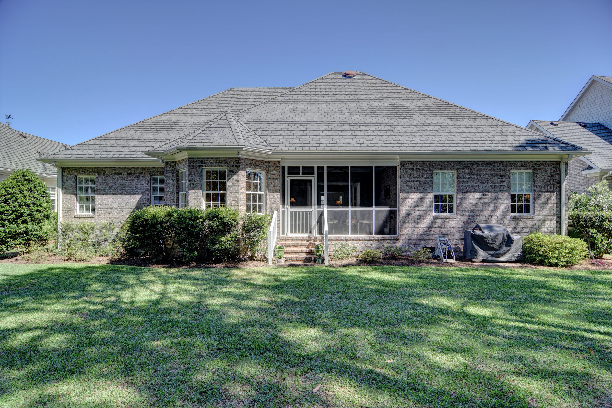
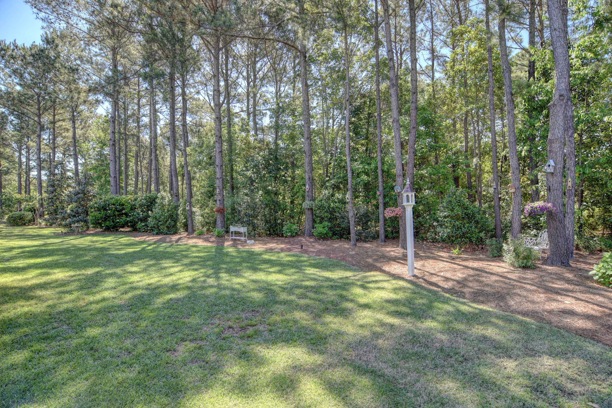
Truly an exceptional home within the Bay Colony neighborhood in Landfall. This finely finished 5 BR, 4 Bath home, for sale by the original owners, is one of the largest in Bay Colony with 4 bedrooms down (all with wood floors) and a bonus room or additional guest BR upstairs. Step from the foyer into the Great Room with a vaulted ceiling, gas-log fireplace, built-in cabinets, wood floors and French doors leading to a relaxing screened porch. This home has a gourmet granite kitchen with cabinet-fronted appliances, a gas range, breakfast bar and pantry. A large and bright breakfast room with a bay window next to the kitchen is perfect for casual or formal dining. Across from the kitchen are French doors leading to a dining room or study. The split bedroom floor plan features the master bedroom on the first floor boasting a trey ceiling with specialty lighting, a large walk-in closet with a built-in closet system and a luxurious master bathroom featuring a tiled shower, double vanities and a whirlpool tub. Bedrooms 3 and 4 share a bathroom and the 4th Bedroom is ideal as a home office. Upstairs is a large bonus room with a full bathroom and walk-in closet making it a perfect guest suite, media room, play room or additional office space. Enjoy the views of the back yard from the screened porch and the beautiful grounds maintained by the HOA. This immaculate brick home is located in the center of Landfall, one of the premier gated golf communities in Southeastern NC. Landfall enjoys close proximity to Wrightsville Beach, first class shopping, and restaurants and is a 15 minute drive to Wilmington's Historic Riverfront District and downtown's many art galleries and theater.
For the entire tour and more information, please click here.
135 Old Millstone Landing, Sneads Ferry, NC, 28460 -PROFESSIONAL REAL ESTATE PHOTOGRAPHY
/

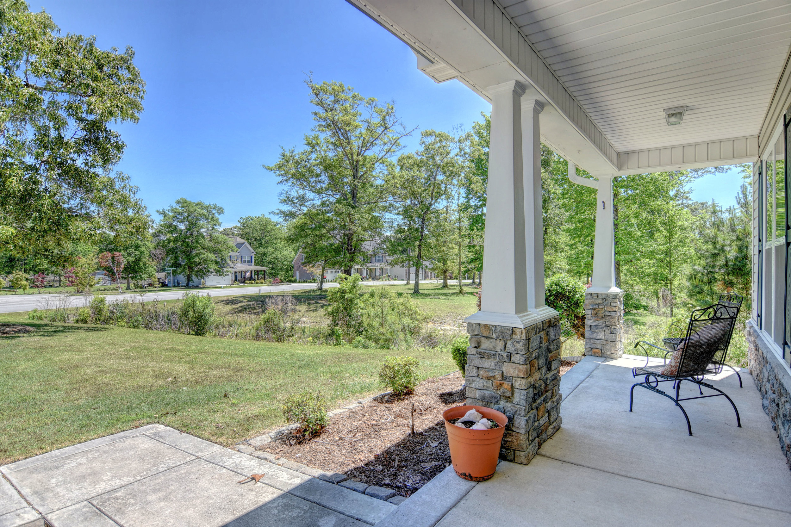
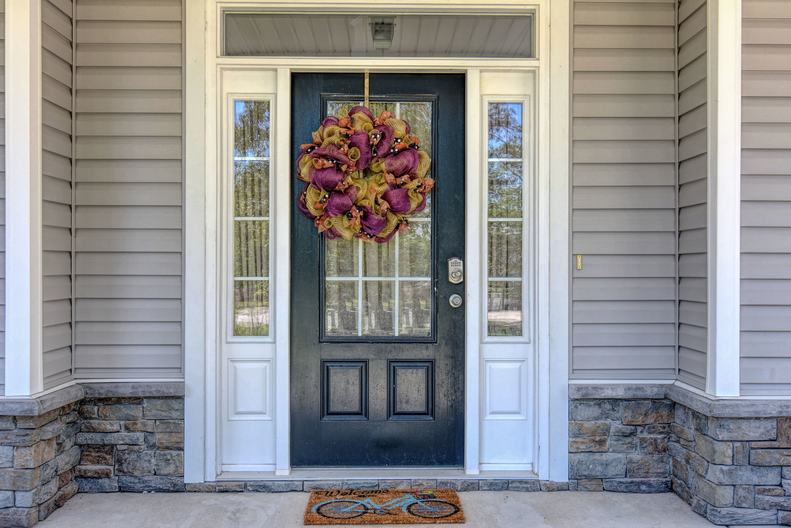

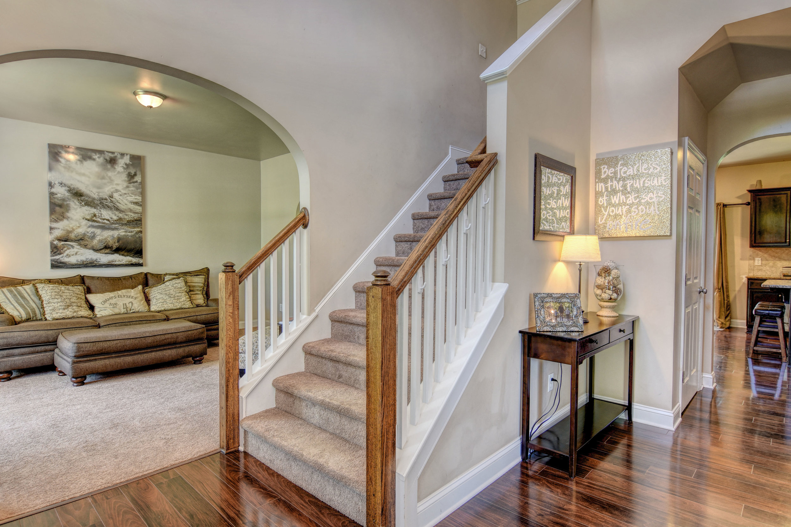


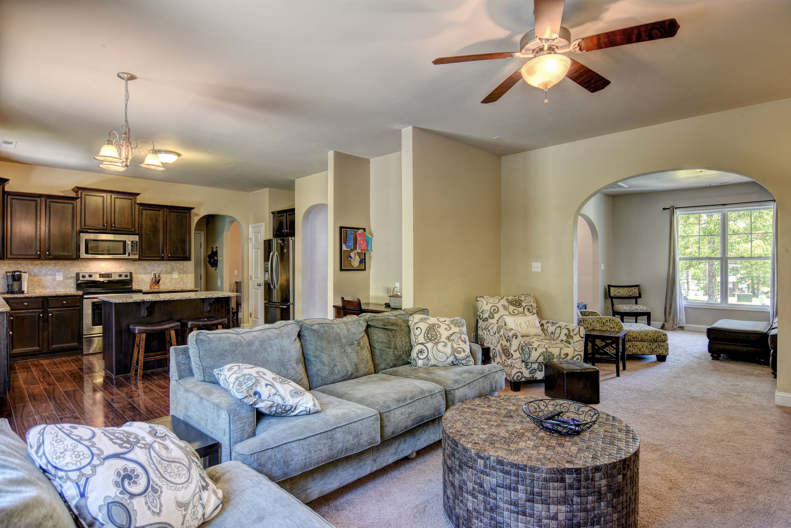

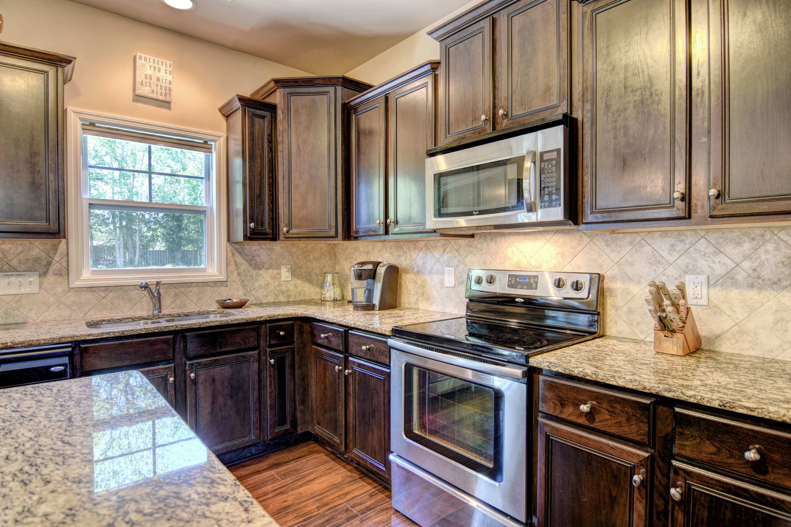



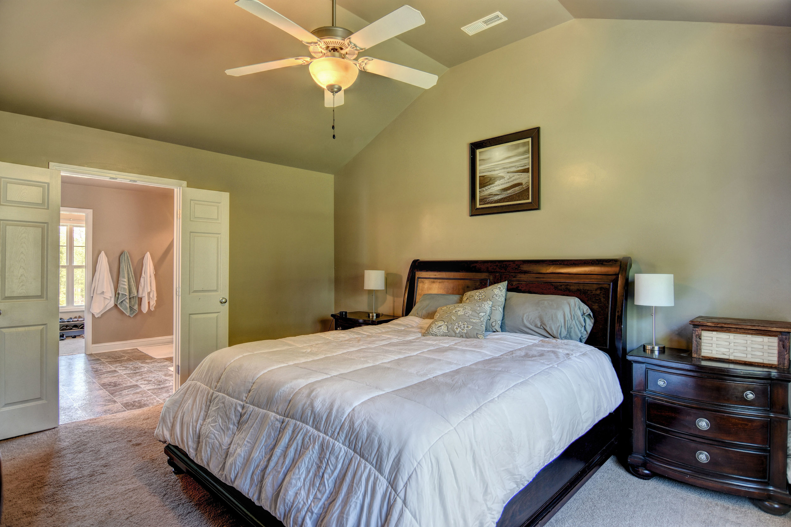

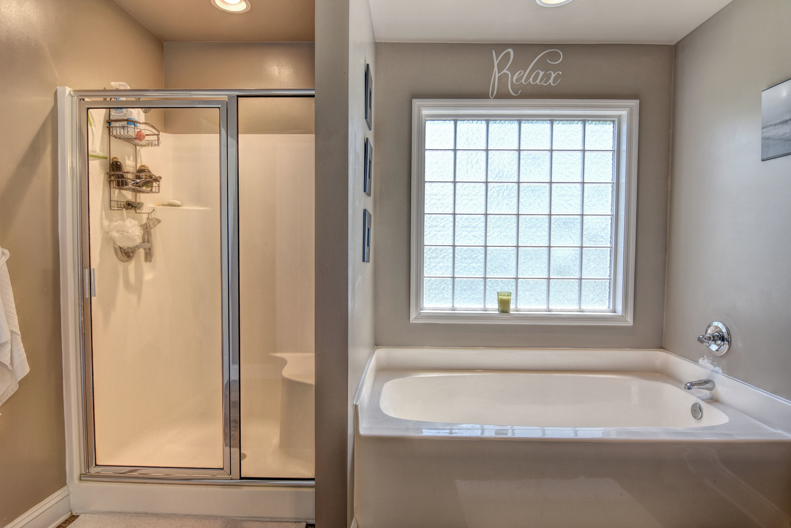
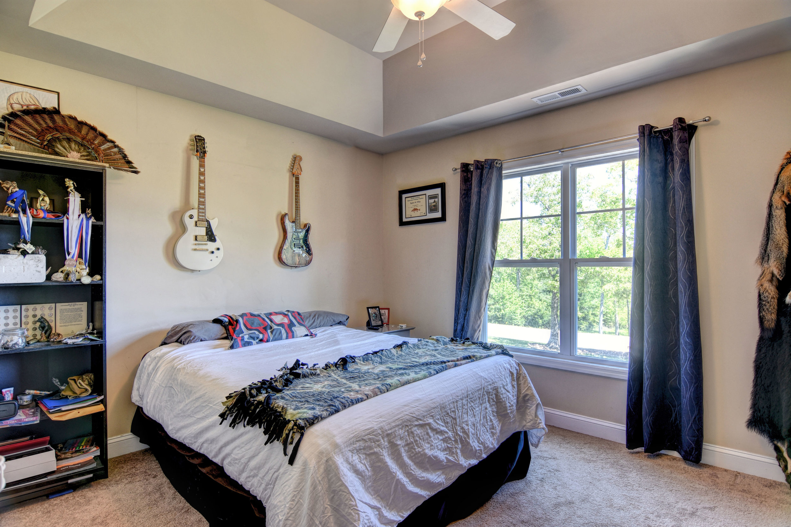



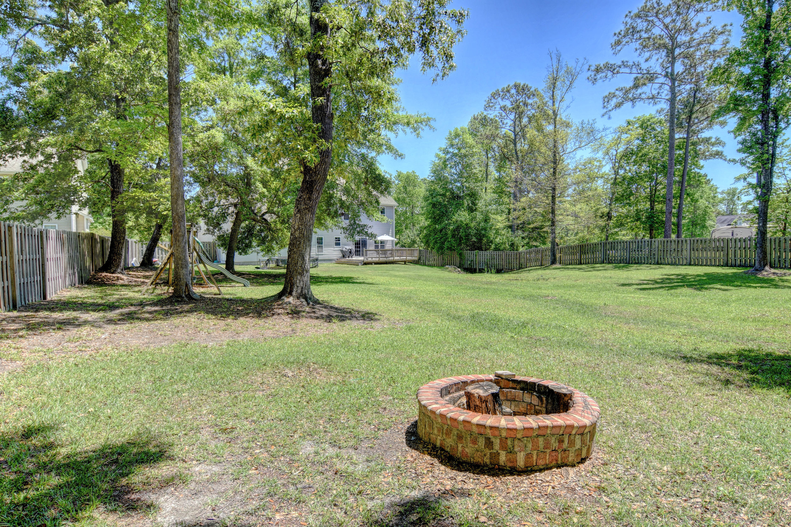
Beautiful 4 bedroom home with a finished bonus room over the garage. Plenty of space for a large family. Enter into the open cathedral foyer, enjoy the large kitchen with stainless appliances and granite counter tops. The kitchen is open to the family room w/ fireplace. The main floor is completed by a formal living room and dining room complete with a butlers pantry, a half bath, laundry room and 2 car garage. The family room and kitchen overlook a larger newer deck and expansive back fenced in yard. Upstairs you will find a large private master bedroom and bath, 3 additional bedrooms, a full hall bath and a bonus finished room over the garage.
For the entire tour and more information, please click here.
1401 S. Stage Coach Trail, Jacksonville, NC, 28546 -PROFESSIONAL REAL ESTATE PHOTOGRAPHY
/Located just minutes from Jacksonville you will find this gorgeous 3100+ heated square foot single story home with a two-car side entrance garage and all the bells and whistles. From the moment you drive up you will be amazed with the appearance of the home from the long drive way to the amazing from porch that just beckons you to enter. This home is absolutely breathtaking from the moment you walk in. You will notice that no detail has been missed. The stunning 8x10 foyer offers gleaming hardwood floors and is the perfect place to greet guests, friends and family. The 14x13 formal living room is located on the left with custom paint and trey ceiling. The formal dining room, located on the right, has columns that set it apart, gorgeous hardwood floors and is perfect for entertaining. As you continue into the home you will enter the 19x20 family room through the curved archway adding an elegant touch. The family room offers a gas log fireplace, recessed lighting, upgraded light fixtures and leads into the amazing kitchen. The 16x24 kitchen is a chef and entertainer's dream come true with tile floors, granite countertops, upgraded cabinets, stainless steel appliances, huge island, cooktop stove, built in oven, and huge pantry. The laundry room offers 2 closets, upgraded cabinets, a deep sink and a work station or make up station. The bonus room is located off the laundry room, tucked away,making it the perfect man cave, office, or game room your possibilities are endless. There are two guest rooms just down the hall from the kitchen. The first guest bedroom offers 2 closets one is a walk-in closet and one is great as a storage closet. The second guest bedroom is 13x14 with a walk-in closet. As you move down the hall to the opposite side of the home you will find the master suite that everyone dreams about. The room is huge 19x16 with a bay window and upgraded light fixtures. The master bath offers dual vanity sinks, jetted tub, custom tile shower, linen closet and a massive walk-in closet with shelving already in place. All this and we haven't even made it outside to appreciate the 15x50 covered patio with 3 ceiling fans and surround sound, the 15x20 deck, the 20x22 man-cave affectionately labeled the dollhouse because it has a covered front porch, the 12x24 wired workshop with built in shelving, a ramp to make it easier to pull in the lawnmower, the custom built fish-cleaning station located behind the shed with a stainless steel sink and drainage system to make clean up easy and the fully landscaped 1.67 acres. This is a one of a kind home and you will not be disappointed. Make sure you call to schedule your tour today.
For the entire tour and more information, please click here
207 The Cape Blvd., Wilmington, NC, 28412 -PROFESSIONAL REAL ESTATE PHOTOGRAPHY
/Unique Design by Ladybilt Designs built in 2015. Enter through a leaded glass entry into a 6x36' foyer, 3 bedrooms, 3 bath, Screen porch, open deck, front porch, patio on ground level off home office, granite countertops, hardwood floors, huge walk-in closets, all appliances, and fireplace. Separate well for irrigation. Home overlooks 17th green at Masonboro Golf Course. 5 minutes to Carolina Beach and within minutes of downtown Wilmington.


