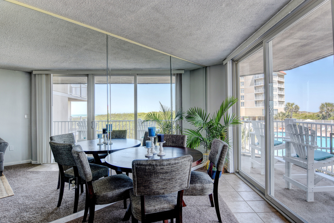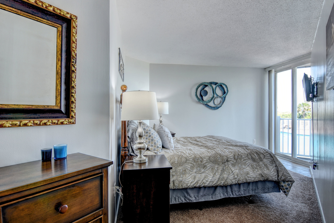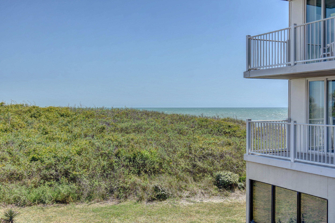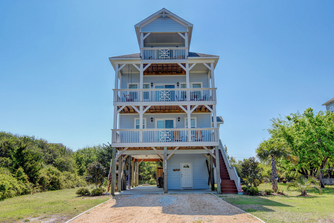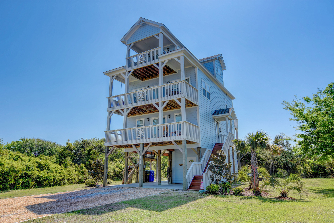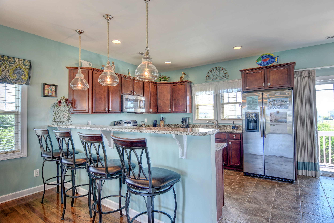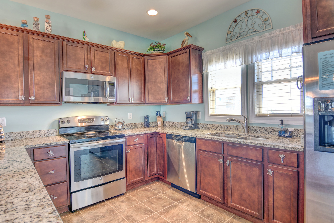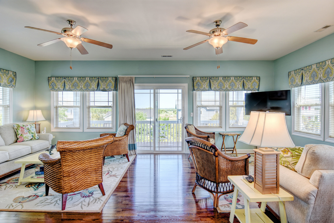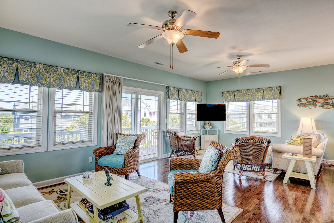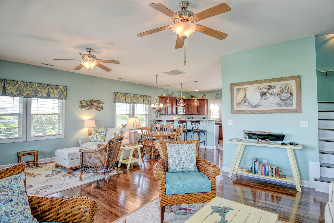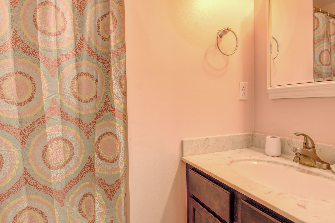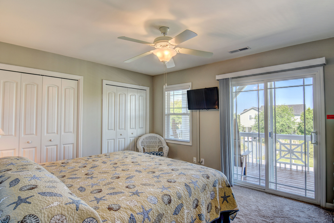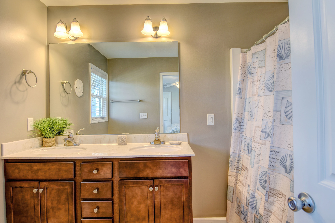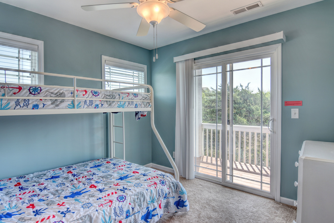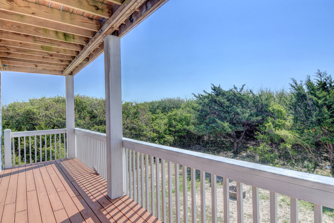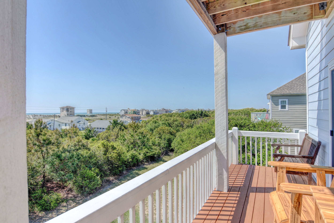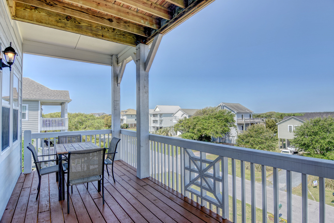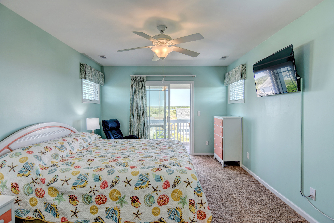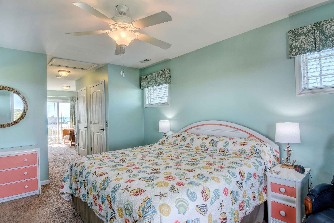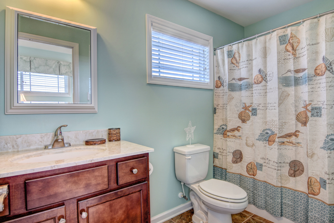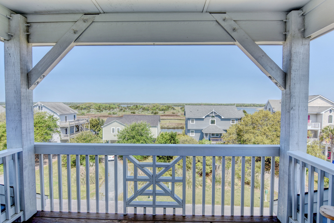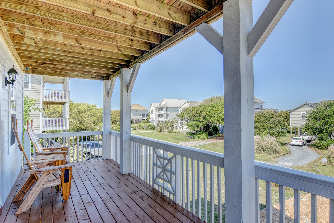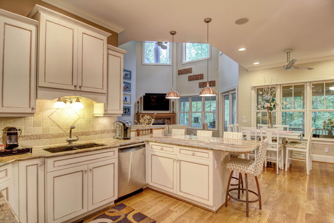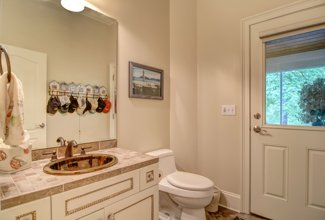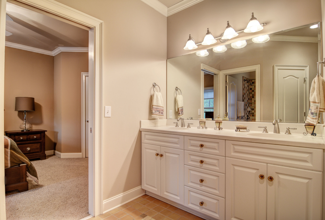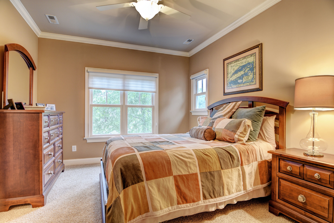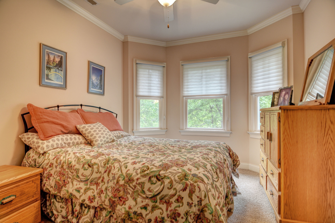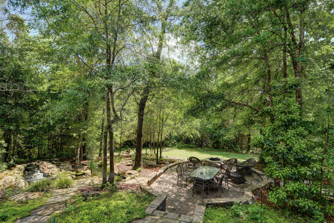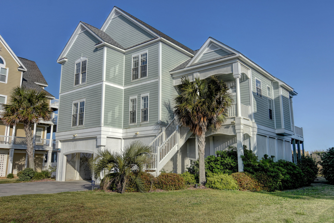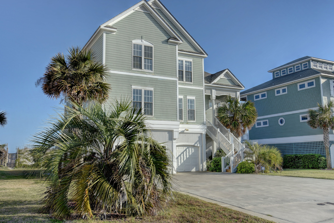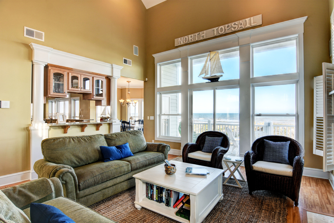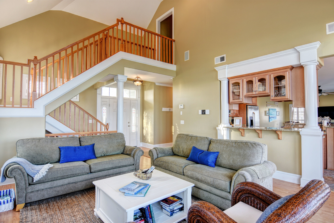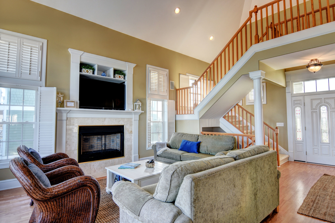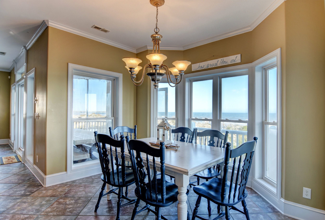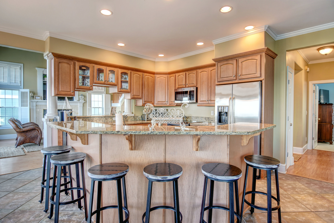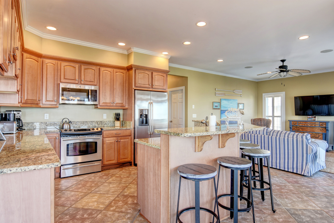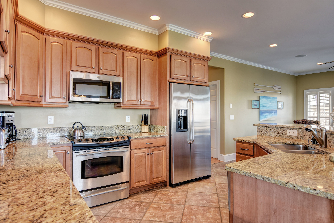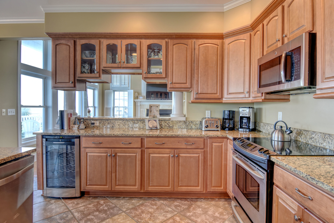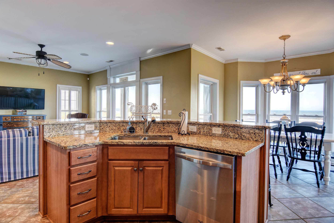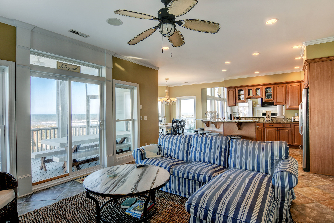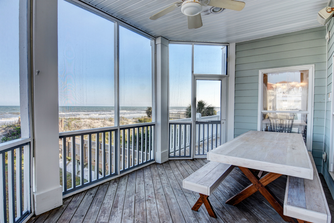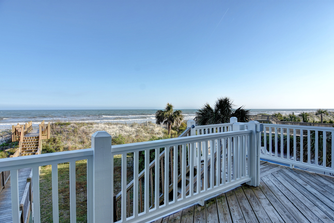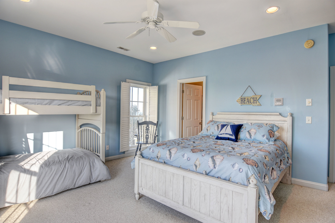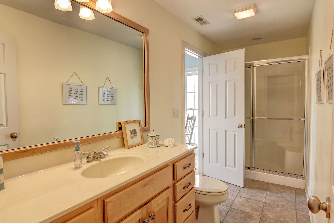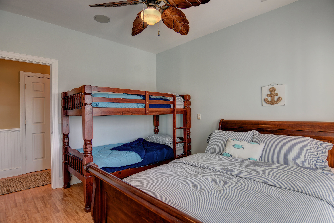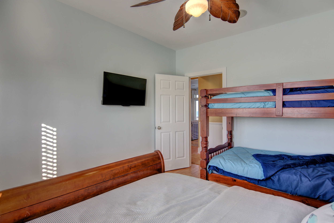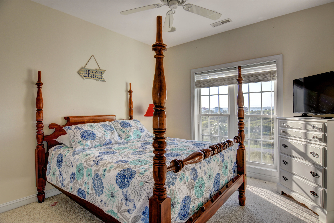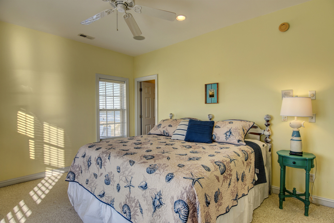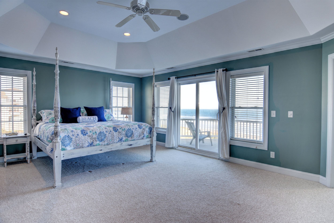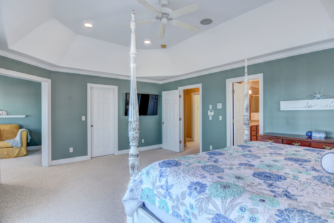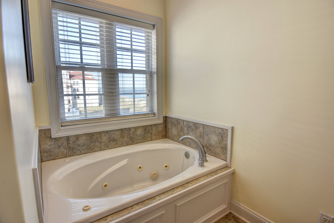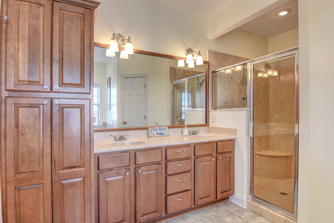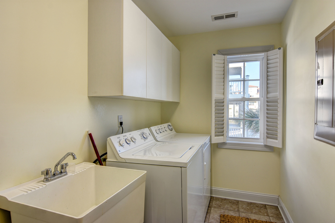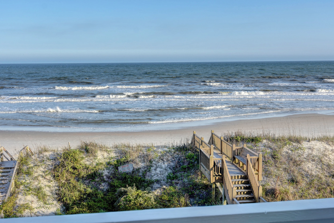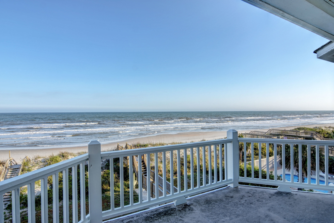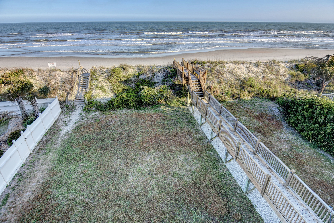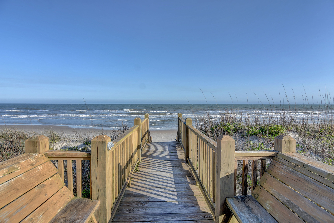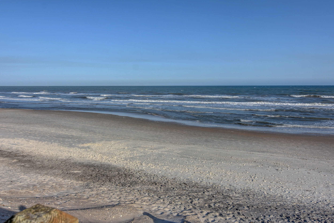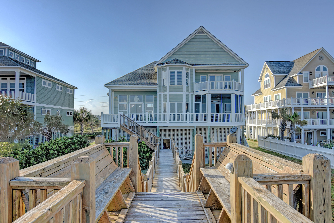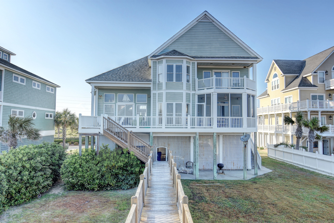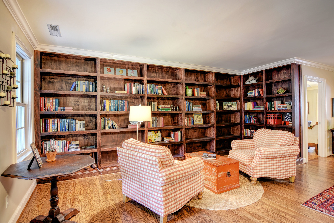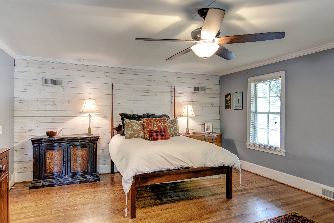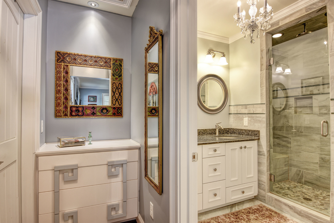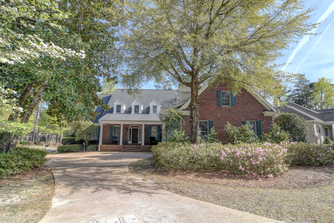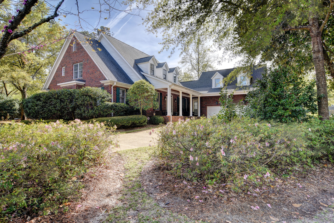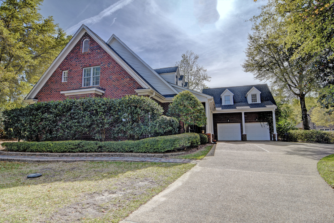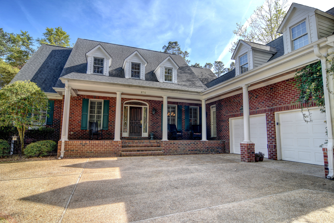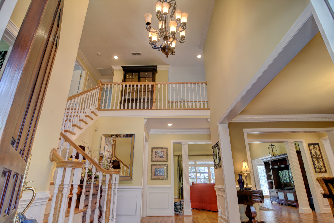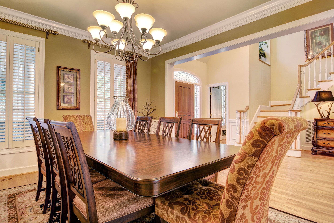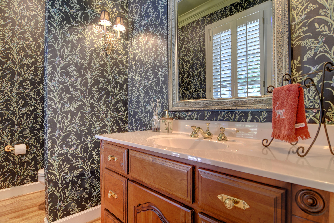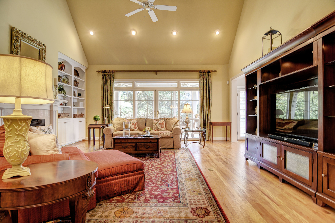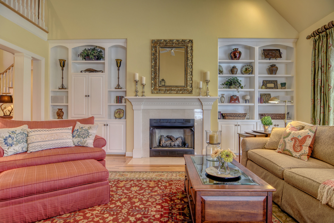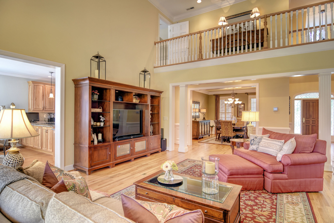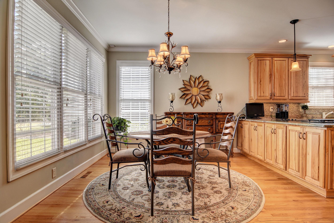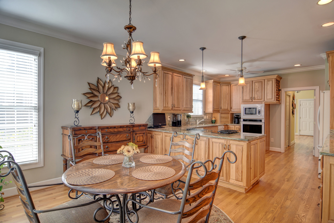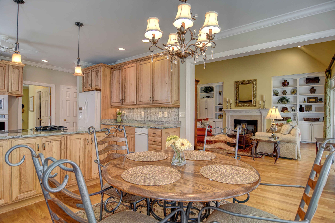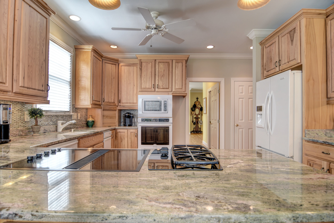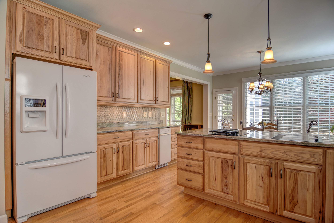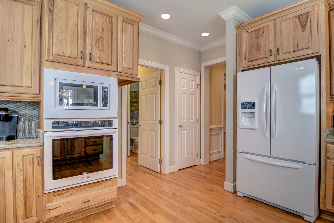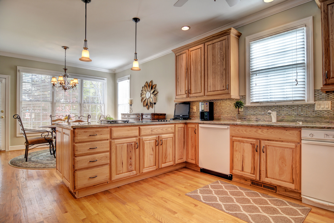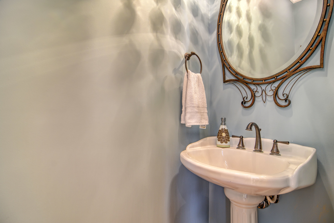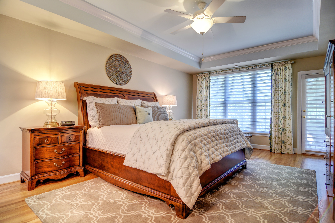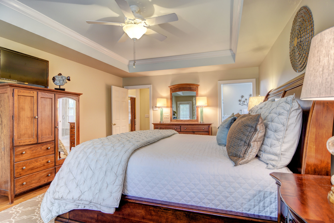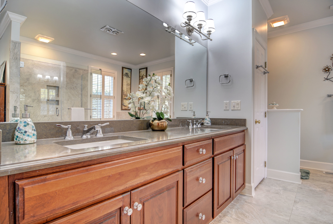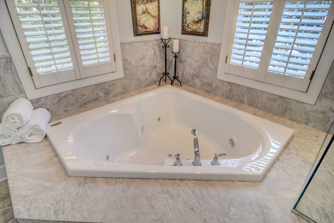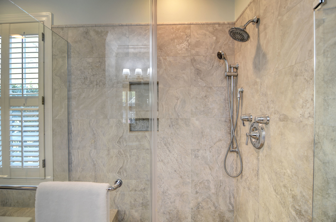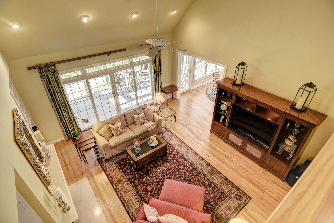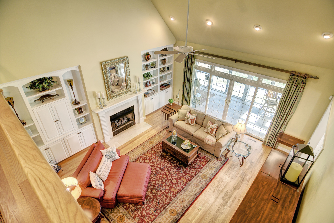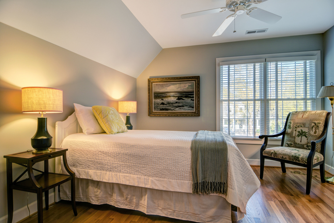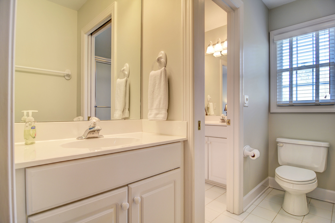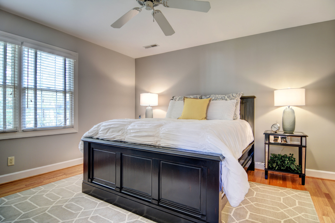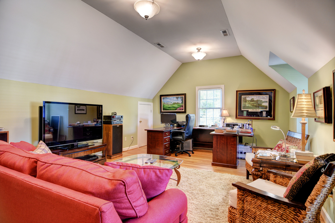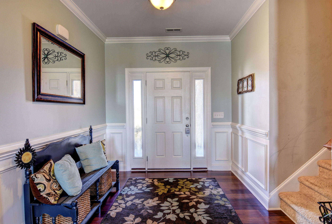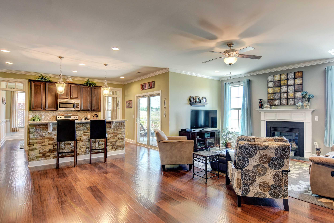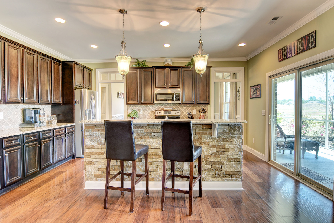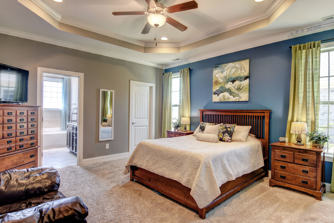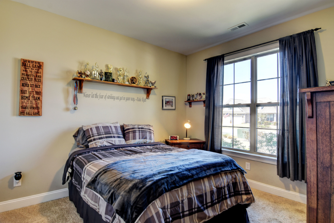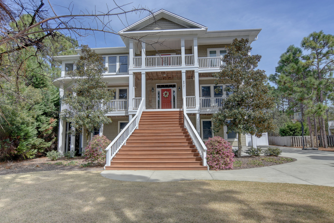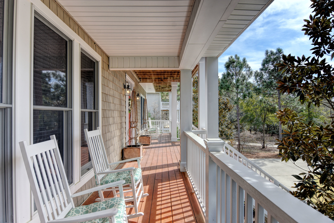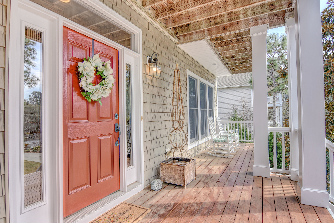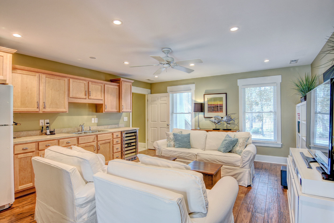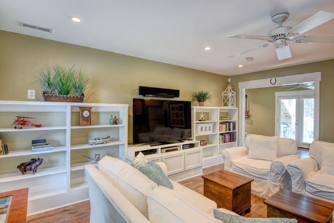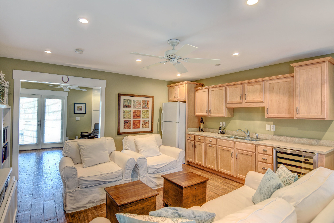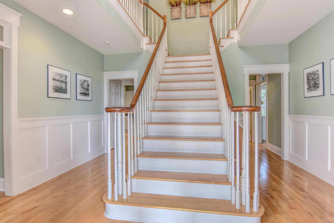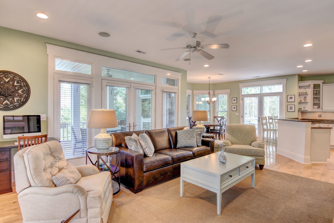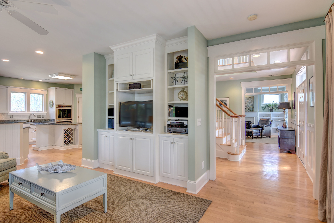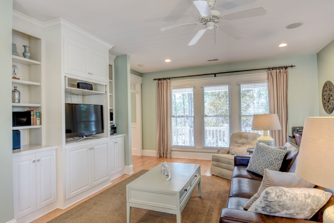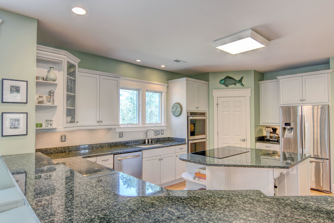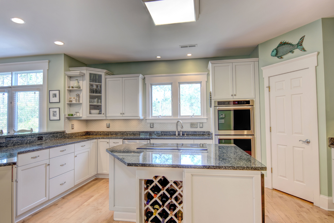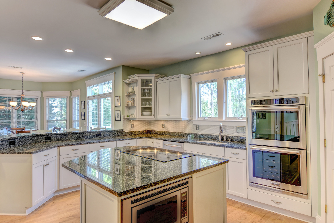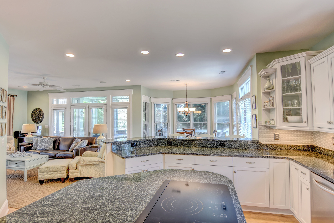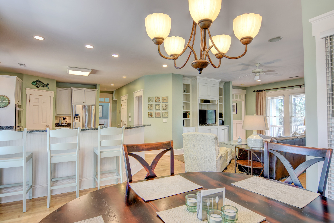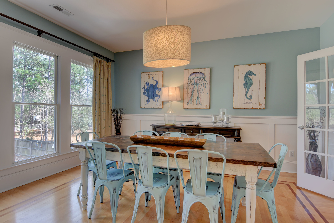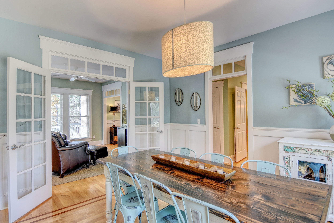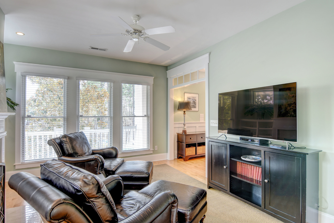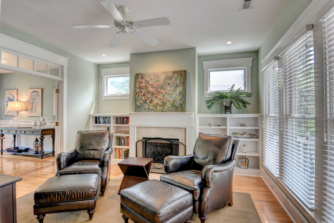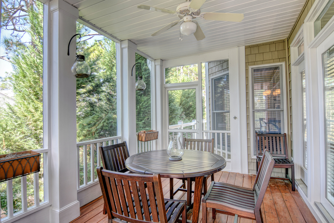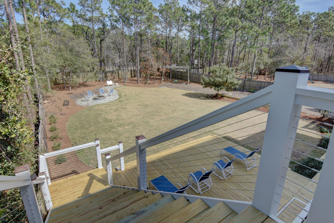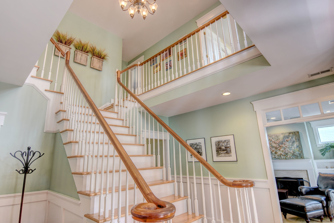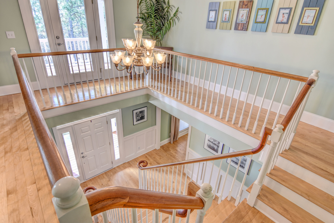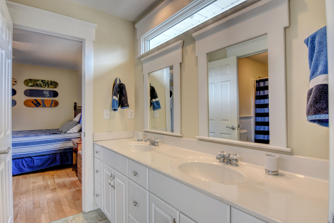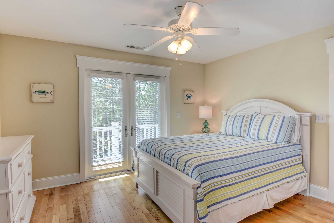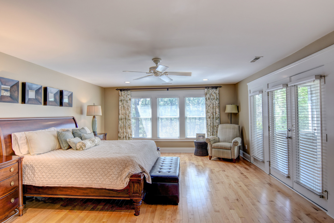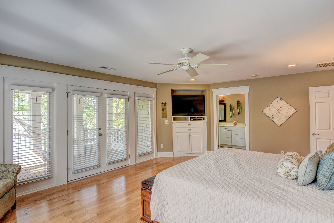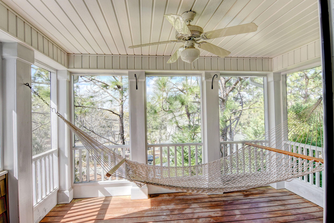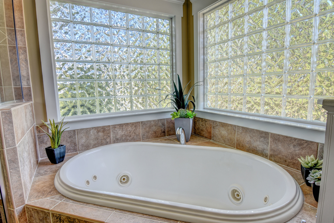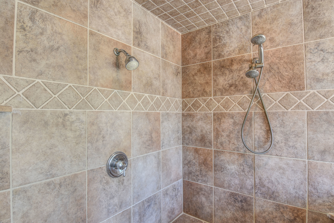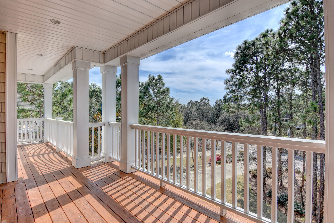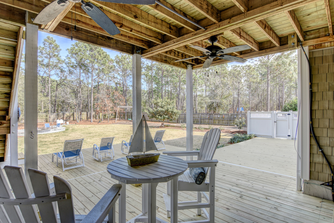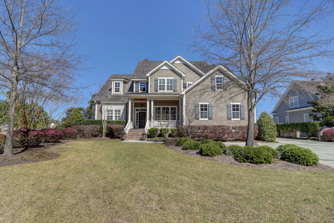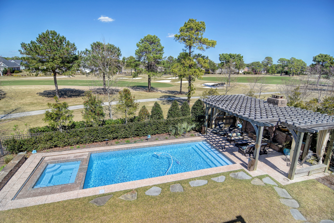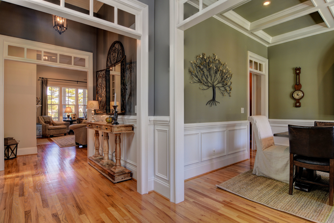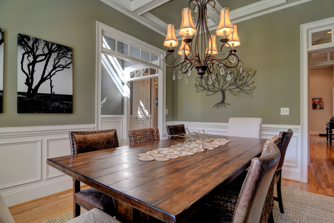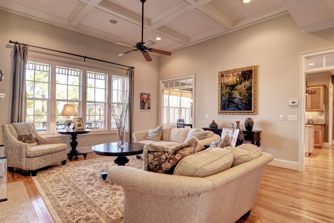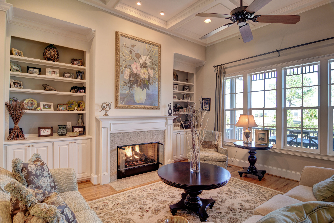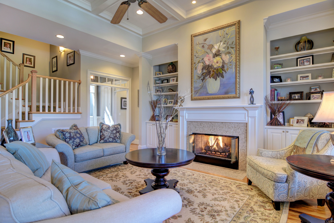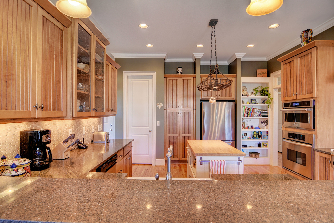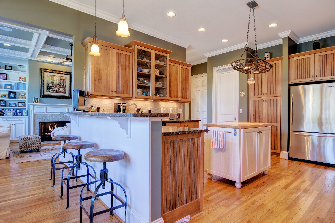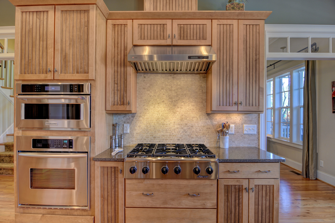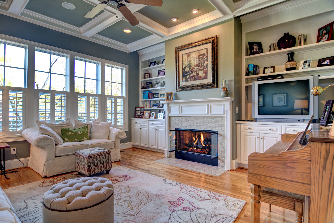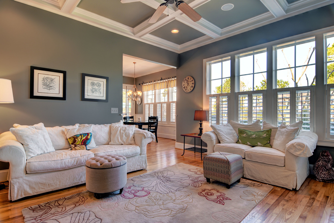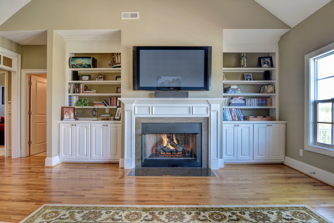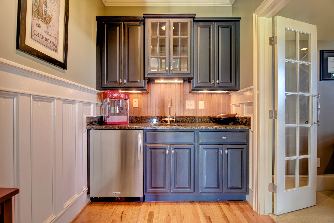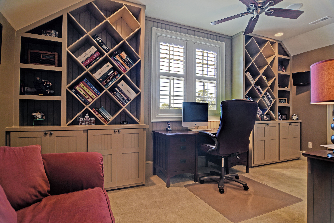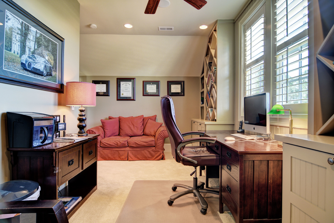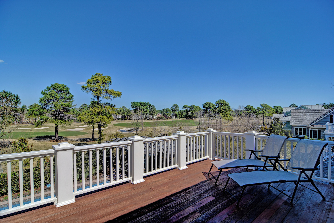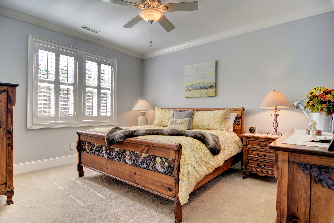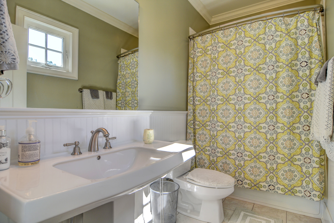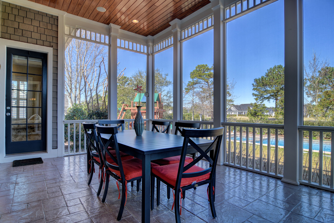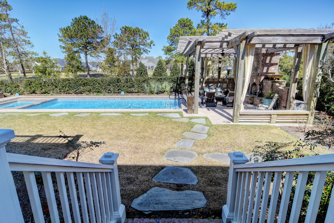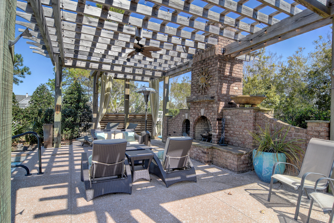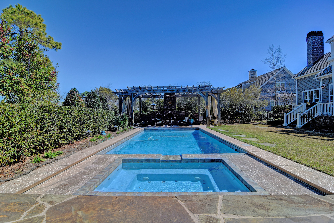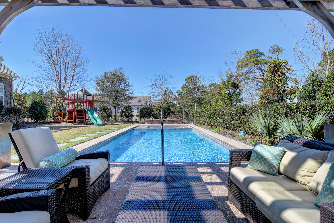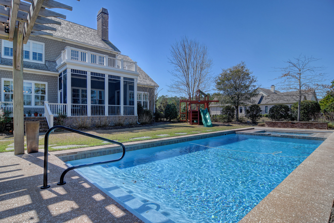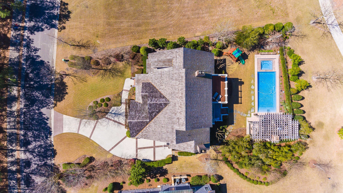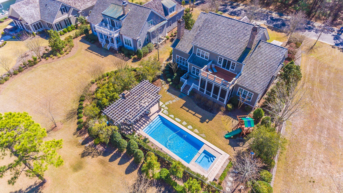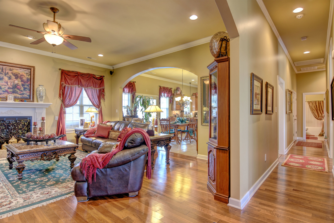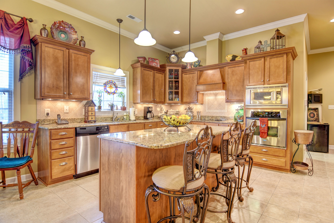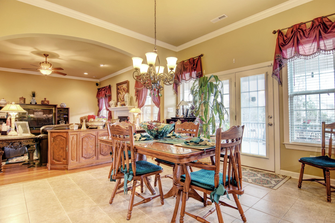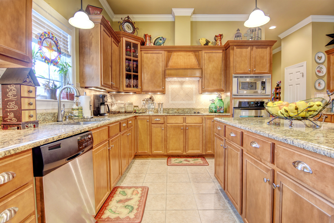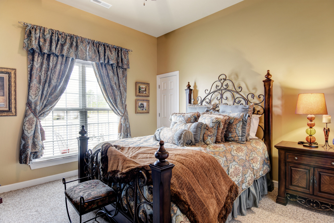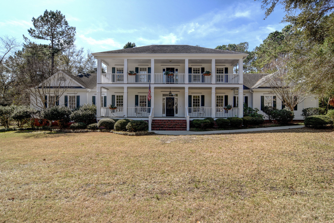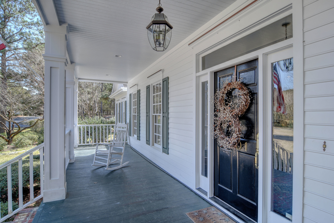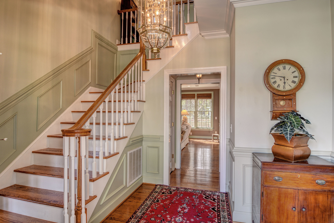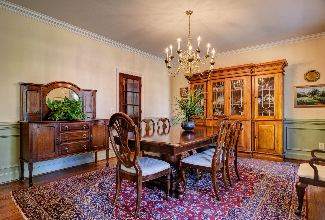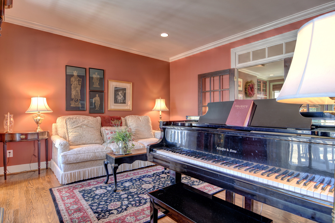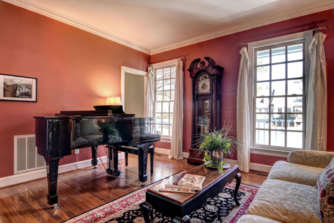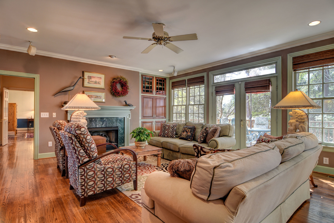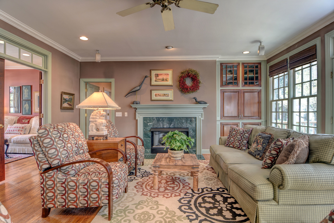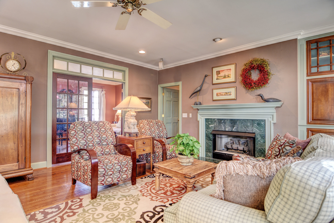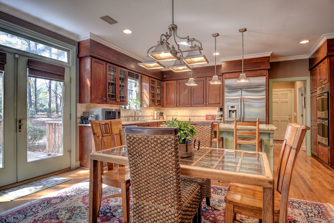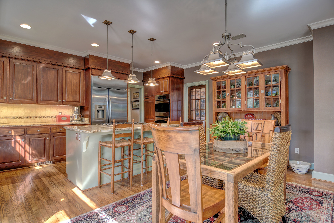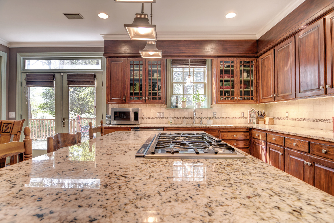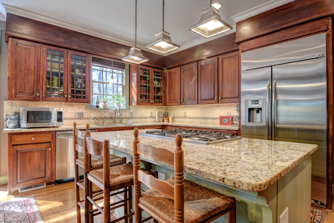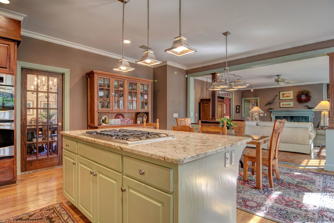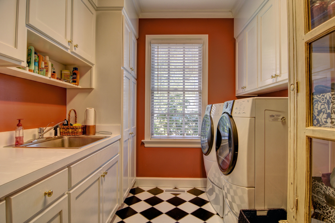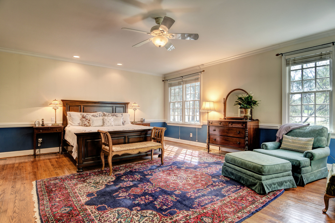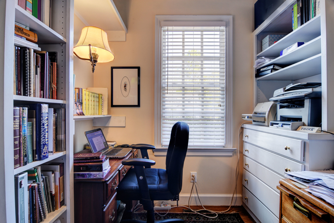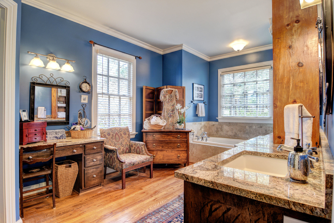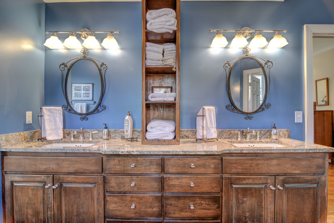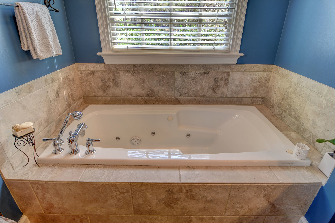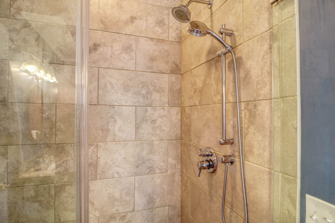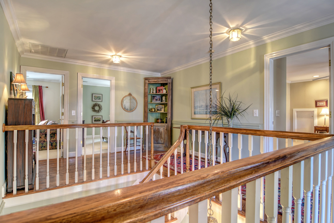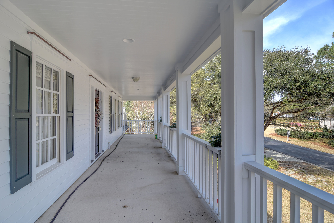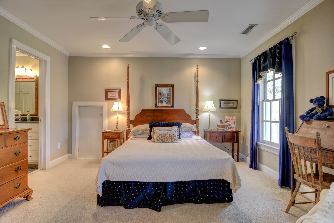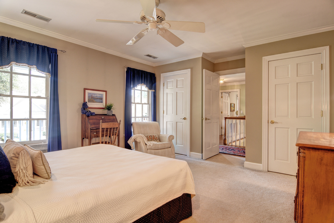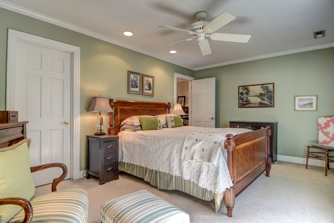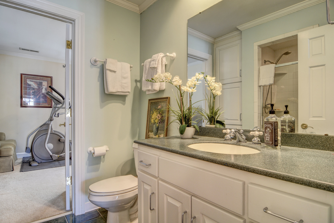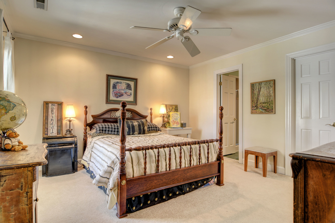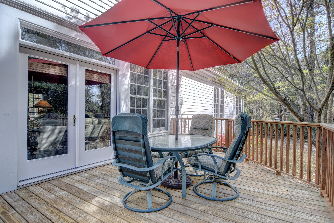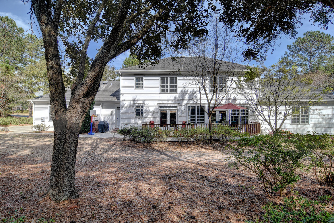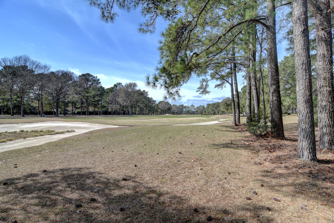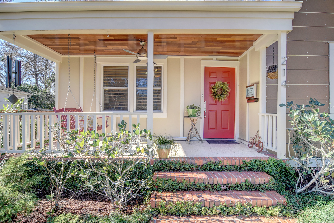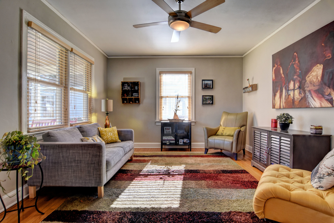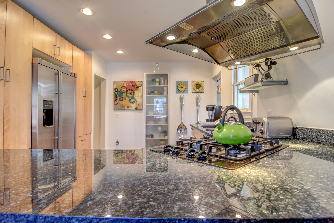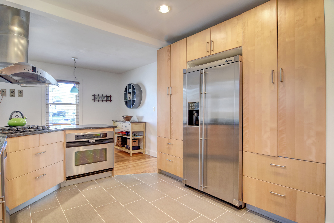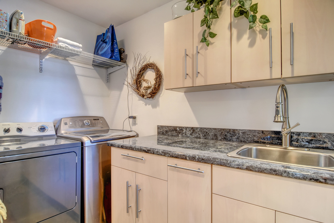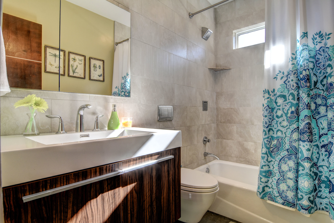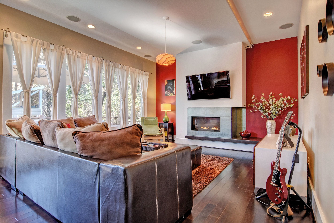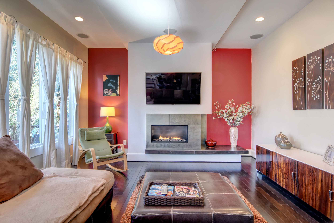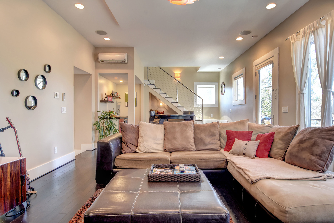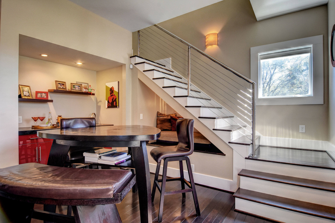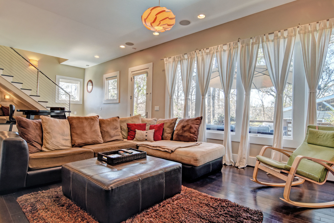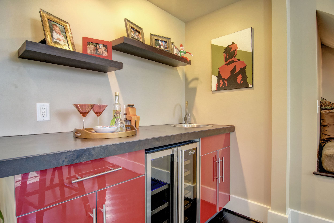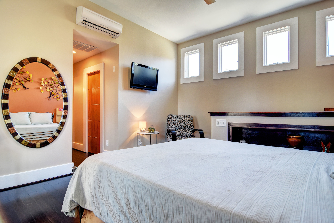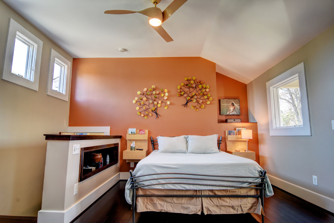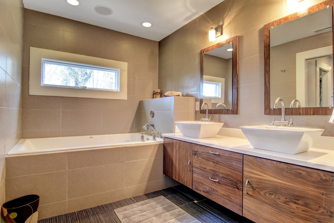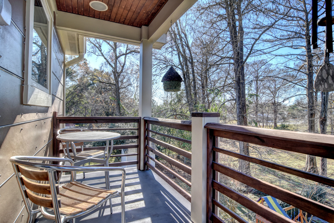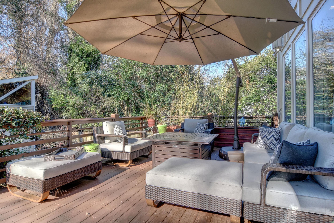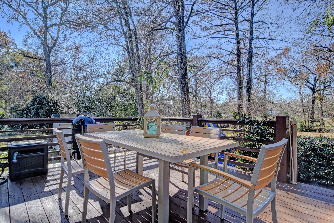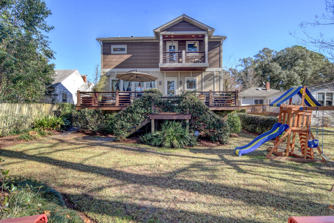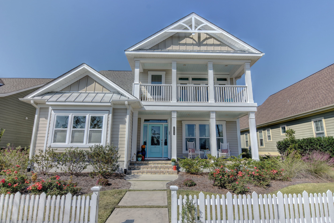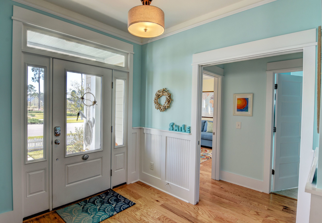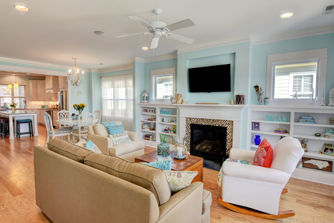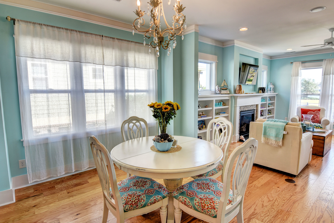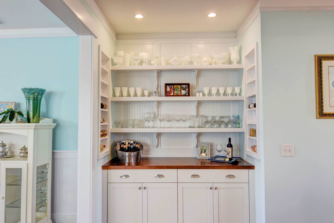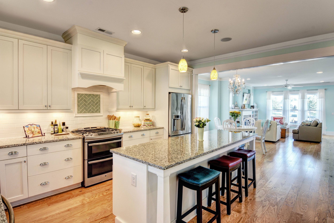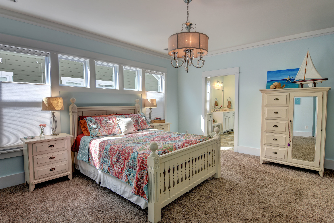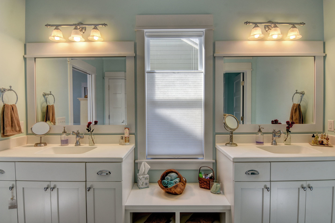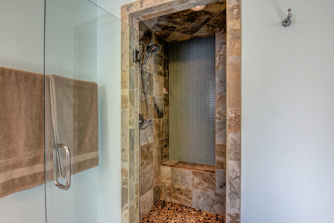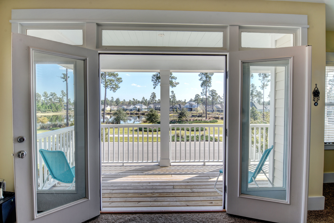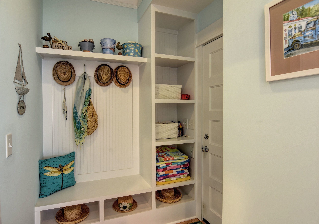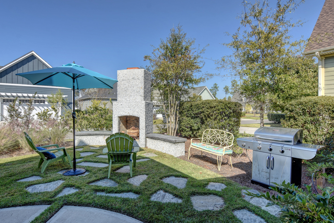122 Old Village Lane, North Topsail Beach, NC, 28460 -PROFESSIONAL REAL ESTATE PHOTOGRAPHY
/Enjoy all the best of island living from one of Topsail's finest communities. This striking custom beach house is set amidst gorgeous live oaks. The home features sound and ocean views, elevator, hardwood and tile flooring, granite countertops, stainless GE appliances, and large covered decks to enjoy the island breezes. Village of Stump Sound Community amenities include oceanfront clubhouse with swimming pool and beach access, tennis courts, and boat launch.
For the entire tour and more information, please click here.
8773 Tilbury Drive, Wilmington, NC, 28411 -PROFESSIONAL REAL ESTATE PHOTOGRAPHY
/Come home to this private oasis at the end of a cul-de-sac in the sought after community of Sagewood at Plantation Landing. Peace and tranquility abound in the large back yard with a custom designed waterfall and coi pond. This custom built home with rocking chair front porch features a 2 story great room, large eat in kitchen with stainless steel appliances, granite counter tops and a formal dining room. The master suite is on the first floor, featuring his and her closets, imported custom tile, and glass sinks. Hardwood floors are found throughout the first floor. On the second floor there are three bedrooms, two baths, a massive media room and lots of extra storage. A large screened in porch and patio for grilling complete the rear exterior. Also included is a 3 car heated and cooled garage and a well for irrigation.
For the entire tour and more information, please click here.
760 New River Inlet Rd., North Topsail Beach, NC, 28460 - PROFESSIONAL REAL ESTATE PHOTOGRAPHY
/This oceanfront beauty sits with views of the bay and the ICW from the front of the house and ample glass and large windows in the back for glorious views of the Atlantic, sprinkler system for the fully sodded and landscaped 72' lot goes to the mean high water mark including an oversized backyard with a full exterior lighting package, a 18'x 18' lockable storage area on the ground level for all your beach toys. Interior features rounded drywall corners, family room has custom cabinetry. Granite surrounds you in the deluxe kitchen with custom maple cabinets and ge profile stainless steel appliances including a 30 bottle wine chiller with Mexican sand stone tiled flooring. All interior walls are insulated for sound control,crown molding on the main floor w/10' ceilings and extra detail on the shuttered window trim, great room offers a gas log fireplace surrounded by granite tiles and vaulted ceiling, full house music and intercom by M&S systems,thx certified audio-visual surround sound system. 9' ceilings through the upstairs. Master suite enjoys an oceanside sitting room, private ocean balcony, master bath has jetted tub, walkin shower, double vanity and linen closet. Screened in oceanside deck off the kitchen dining room area for outdoor dining.
For the entire tour and more information, please click here.
2402 Churchill Drive, Wilmington, NC< 28403 -PROFESSIONAL REAL ESTATE PHOTOGRAPHY
/Must see home includes extensive 2012 renovation adding 800 sq ft redesigned with an open concept entry, living room, dining room, and kitchen as well as reconfigured master with large bath and his and her walk-in closets. Kitchen updates include; custom soft close cabinets, granite countertops, stainless appliances, black walnut bar, and bar sink. Master bath updates include; his and her vanity with granite countertops, tile floor and walls, rain head shower plus wall head and hand sprayer. New full bath with pet/child wash shower. Large laundry room, and 1-car garage. Also included in renovation: new roof, high efficiency HVAC system, and landscape overhaul. Must see 22x20 family room with vaulted ceiling including oversized fireplace and built-in shelves. Natural gas heat and stove.
For the entire tour and more information, please click here.
8716 Licolnshire Lane, Wilmington, NC, 28411-PROFESSIONAL REAL ESTATE PHOTOGRAPHY
/Elegant low country custom brick home on a corner lot in the exclusive gated community of Porters Neck Plantation. This classic home features hardwood floors throughout the entire house! A grand 2 story foyer, a beautiful dining room with custom molding and wainscot. Spacious living room with a gas log fireplace and built-in shelves. Bright kitchen/nook combination featuring granite countertops, glass backsplash, new appliances, gas and electric cooktop and custom hickory cabinets. The master suite has a luxurious spa like master bath and a large organized walk-in closet. The upstairs includes a tremendous ''man cave'' with a separate entrance + 3 bedrooms and 2 full baths. Large screened-in back porch. New roof in 2012, appliances 2015, 2 HVAC units in 2015.Community boat ramp and picnic
area on the ICWW. Priced to sell! A must see.
For the entire tour and more information, please click here.
578 Highlands Drive, Hampstead, NC, 28443 -PROFESSIONAL REAL ESTATE PHOTOGRAPHY
/Spacious four bedroom plus bonus room brick home shines on the golf course of Castle Bay, covered front porch invites you inside to a casual and open floor plan, 9 ft smooth ceilings appointed with crown molding, wide plank wood flooring in living areas, an awesome kitchen has abundant rich wood cabinetry with granite counter tops, center island and eat-in bar, stainless appliances to include refrigerator, formal dining has box/chair rail molding,First floor master retreat, lg walk-in closet, garden tub/separate shower, tile floors in all baths and laundry rm, second floor has a suite setting with a bedroom, full bath and bonus room, Screened porch, oversized garage, memberships available to Castle Bay Country Club for additional cost, sought after schools, shopping and dining nearby.
For the entire tour and more information, please click here.
8931 Shipwatch Drive, Wilmington, NC, 28412 -PROFESSIONAL REAL ESTATE PHOTOGRAPHY
/Custom built home by Plantation Builders home in gated community of Shipwatch a river front community. Gorgeous home that is light and airy with lots of transom windows, porches and decks. Large kitchen with double ovens, granite, stainless appliances and beautiful tile back splash. Large island in kitchen with cook top and microwave. Breakfast nook and formal dining room with wainscoting. 9 foot ceilings on main level. First level is currently used as a media room and office but could be an in law suite with sink, full size refrigerator, cabinets and wine cooler already installed and full bath on this level. Oversized double car garage.
For the entire tour and more information, please click here
1905 South Moorings Drive, Wilmington, NC, 28405 -PROFESSIONAL REAL ESTATE PHOTOGRAPHY
/Overlooking the 8th fairway of Landfall's Jack Nicklaus golf course out the back door and deeded conservation park with walking trails out the front door, this Whitney-Blair built home features nearly 4200 sq feet of luxury appointments.The 4 bedroom 4 1/2 bath design features a double foyer, separate dining and living rooms with coffered ceilings, granite and stainless kitchen with butcher block island, 1st floor master suite with vaulted master bath, 1st and 2nd floor family room with wet bar and adjacent office and walk-out balcony overlooking magnificent salt water pool, hot tub, pergola and outdoor fireplace. This home is ready to be enjoyed!!!
For the entire tour and more information, please click here
1401 S. Stage Coach Trail, Jacksonville, NC, 28546 -PROFESSIONAL REAL ESTATE PHOTOGRAPHY
/Located just minutes from Jacksonville you will find this gorgeous 3100+ heated square foot single story home with a two-car side entrance garage and all the bells and whistles. From the moment you drive up you will be amazed with the appearance of the home from the long drive way to the amazing from porch that just beckons you to enter. This home is absolutely breathtaking from the moment you walk in. You will notice that no detail has been missed. The stunning 8x10 foyer offers gleaming hardwood floors and is the perfect place to greet guests, friends and family. The 14x13 formal living room is located on the left with custom paint and trey ceiling. The formal dining room, located on the right, has columns that set it apart, gorgeous hardwood floors and is perfect for entertaining. As you continue into the home you will enter the 19x20 family room through the curved archway adding an elegant touch. The family room offers a gas log fireplace, recessed lighting, upgraded light fixtures and leads into the amazing kitchen. The 16x24 kitchen is a chef and entertainer's dream come true with tile floors, granite countertops, upgraded cabinets, stainless steel appliances, huge island, cooktop stove, built in oven, and huge pantry. The laundry room offers 2 closets, upgraded cabinets, a deep sink and a work station or make up station. The bonus room is located off the laundry room, tucked away,making it the perfect man cave, office, or game room your possibilities are endless. There are two guest rooms just down the hall from the kitchen. The first guest bedroom offers 2 closets one is a walk-in closet and one is great as a storage closet. The second guest bedroom is 13x14 with a walk-in closet. As you move down the hall to the opposite side of the home you will find the master suite that everyone dreams about. The room is huge 19x16 with a bay window and upgraded light fixtures. The master bath offers dual vanity sinks, jetted tub, custom tile shower, linen closet and a massive walk-in closet with shelving already in place. All this and we haven't even made it outside to appreciate the 15x50 covered patio with 3 ceiling fans and surround sound, the 15x20 deck, the 20x22 man-cave affectionately labeled the dollhouse because it has a covered front porch, the 12x24 wired workshop with built in shelving, a ramp to make it easier to pull in the lawnmower, the custom built fish-cleaning station located behind the shed with a stainless steel sink and drainage system to make clean up easy and the fully landscaped 1.67 acres. This is a one of a kind home and you will not be disappointed. Make sure you call to schedule your tour today.
For the entire tour and more information, please click here
8301 Fazio Drive, Wilmington, NC, 28411 -PROFESSIONAL REAL ESTATE PHOTOGRAPHY
/Overlooking the award winning Tom Fazio designed 18th hole of Porters Neck Plantation, this Charleston design features porch over porch architecture allowing oversized windows and doors. This 5 bedroom 4 bath (and 2 half baths!) boasts nearly 4,000 square feet and includes updated kitchen with custom cabinets, granite, stainless and island gas cooktop overlooking the breakfast area and large family room with fireplace and built-ins. The first floor-master suite offers large his and hers walk-in closets and a completely updated elegant bath. Enjoy the coastal good life that Porters Neck offers including Intracoastal Waterway park and boat ramp just minutes away.
For the entire tour and more information, please click here
214 Borden Ave., Wilmington, NC, 28403 -PROFESSIONAL REAL ESTATE PHOTOGRAPHY
/Incredible find in Brookwood! This home is a quintessential charmer on the outside & stunningly renovated inside with a European Modern flair. The kitchen has granite counters, stainless appliances, gas cooktop & hood ready for a chef! Amazing family room is perfect for entertaining with a wall of windows that let in a ton of natural light, a wet bar, volume ceilings & a fireplace that is built into the wall. The family room opens onto a large deck with plenty of room for cookouts or just enjoying the lush trees & view. The master bedroom is an oasis with its own balcony, spa like bath, and his & her closets. One more thing! Both baths have heated floors!
For the entire tour and more information on this home, please click here
319 Windchase Lane, Wilmington, NC, 28409
/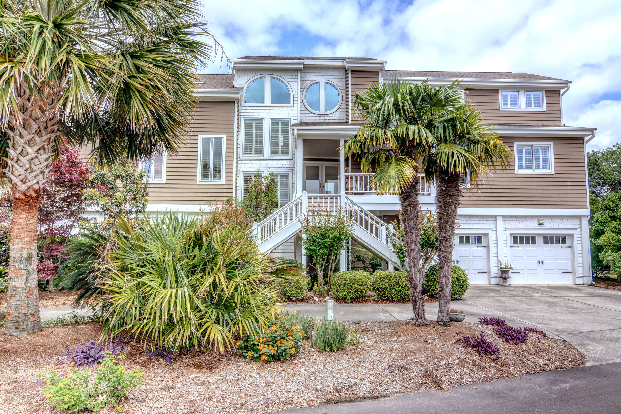
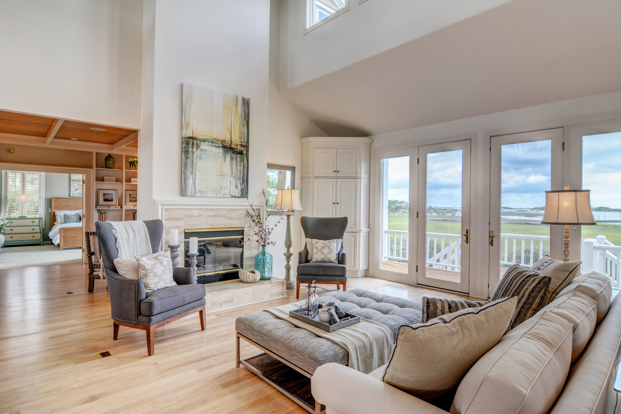
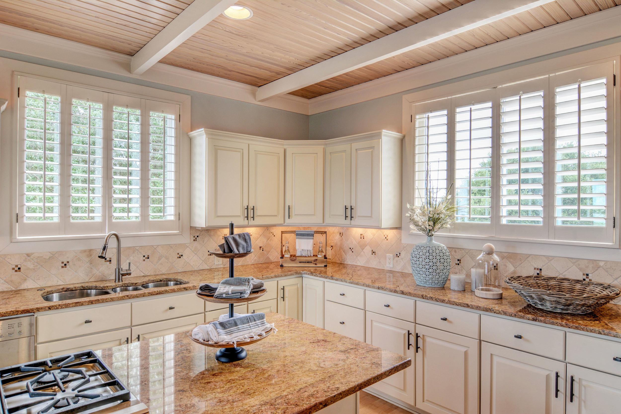
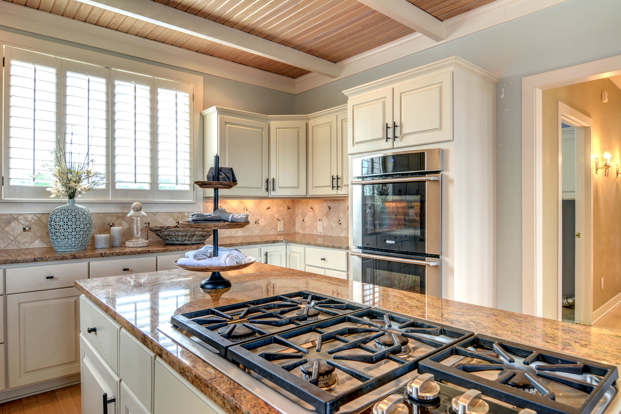
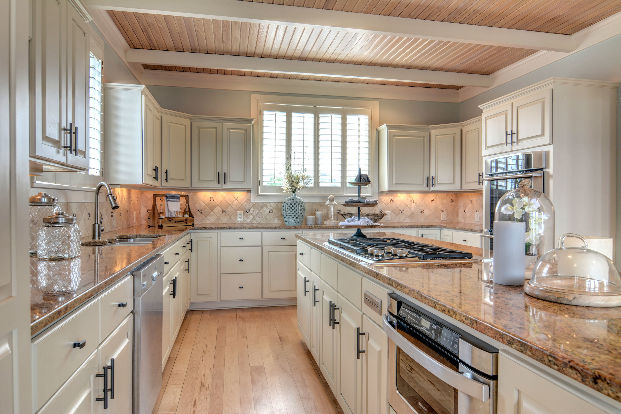
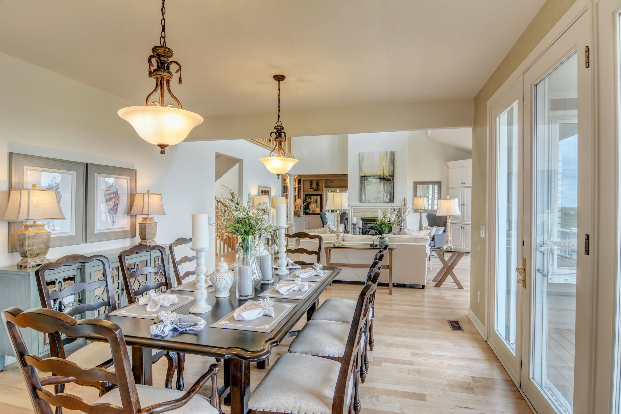
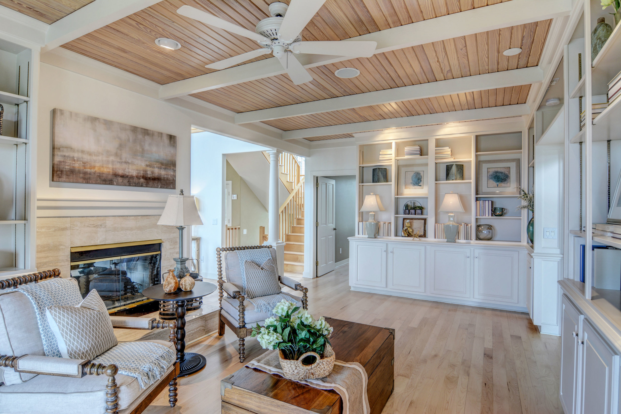
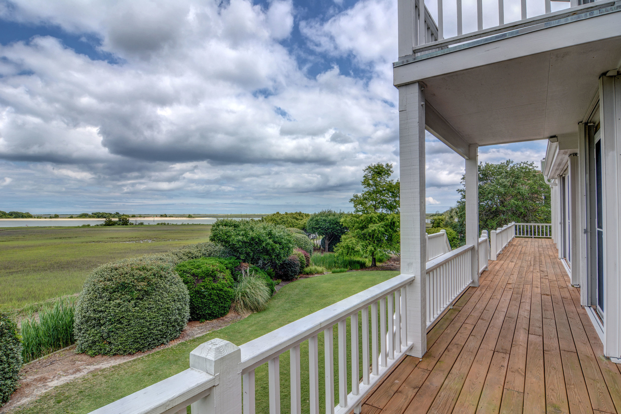
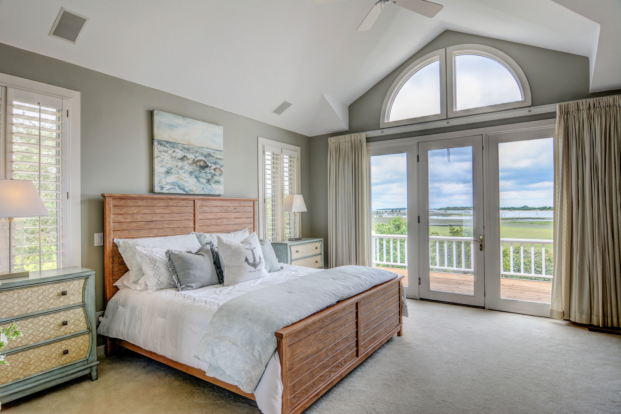
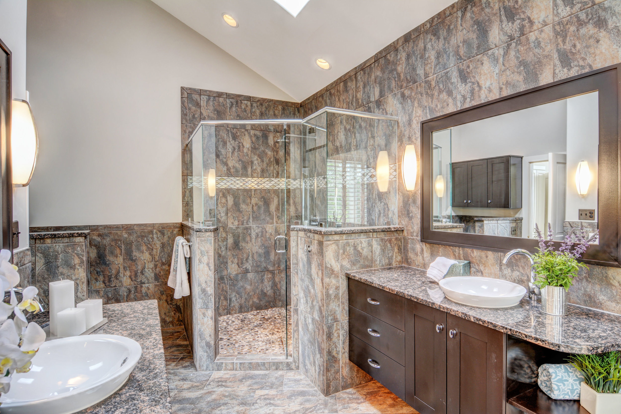
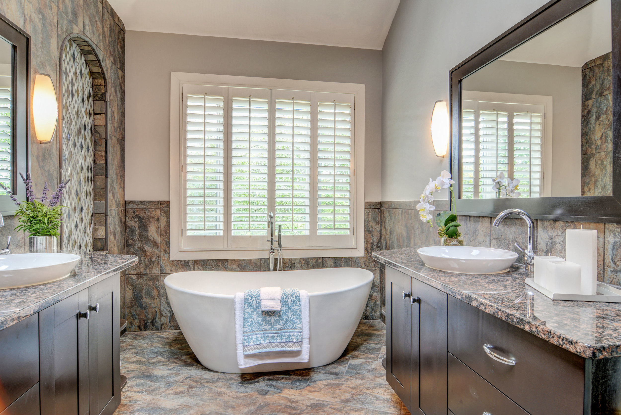
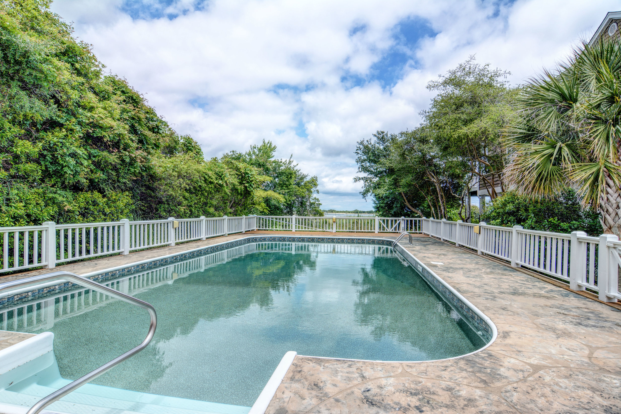
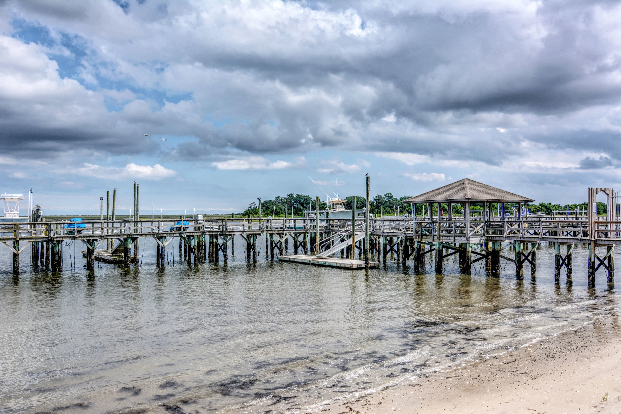
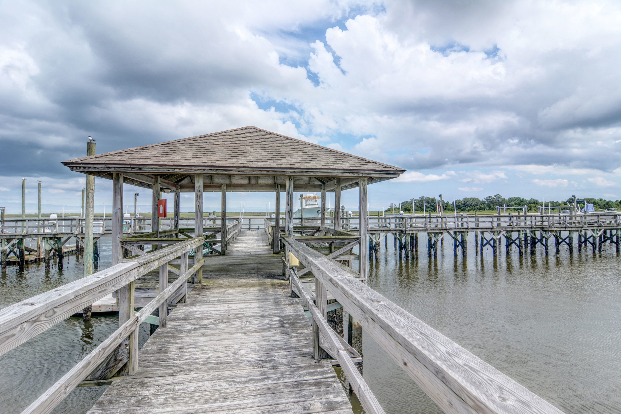
Spectacular home, in the beautifully private neighborhood of Windchase. This home sits on two lots allowing expansive views of breathtaking saltwater marsh and the Intracoastal Waterway. Wonderfully maintained house with a bright and airy floor plan, high ceilings and gorgeous windows, covered decks and porches allowing you spectacular views from any room. Large living area opens to the dining room and into the gourmet kitchen which includes granite counters, stainless and custom appliances. A first floor master suite with a newly renovated bath with gorgeous granite and tile work and 3 additional spacious bedrooms upstairs just begin to describe the luxurious living this house offers. An elevator allows you to get to every floor with ease.
For the entire tour and more information on this home, please click here
2049 Shelmore Way, Leland, NC, 28451 -PROFESSIONAL REAL ESTATE PHOTOGRAPHY
/Live the vacation lifestyle everyday in this gorgeous Plantation Builders custom home in Shelmore at Brunswick Forest overlooking Hammock Lake. Upper and lower covered porches with incredible views. Built in 2014 and barely lived in, this home is like brand new. The open floor plan features a beautiful coastal decor throughout. 5'' red oak natural wood flooring in living areas. Chefs kitchen with stainless appliances, gas range, granite countertops, subway tile backsplash, a big island for casual entertaining, and a wine/coffee bar with custom wood top and built-ins. Spa-like master retreat with his/hers closets, vanity with veinless white matte marble, large tiled steam shower. Large second level living area with views of the lake.
For the entire tour and more information on this home, please click here








