8906 New Forest Dr Wilmington, NC 28411 - PROFESSIONAL REAL ESTATE PHOTOGRAPHY
/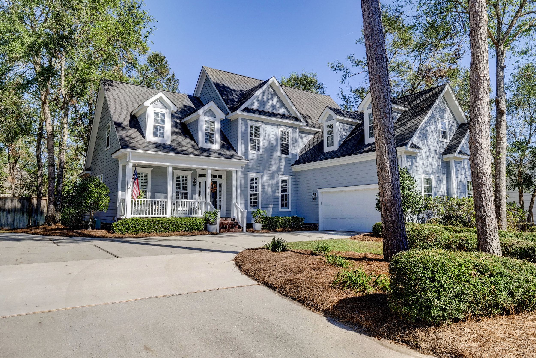
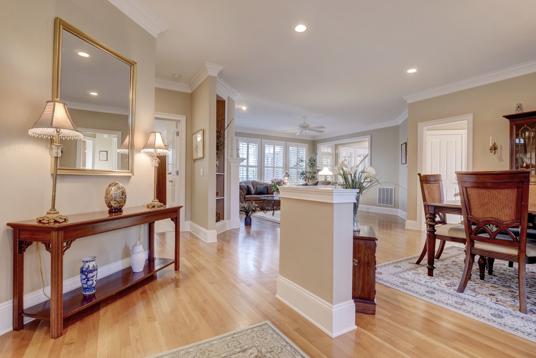
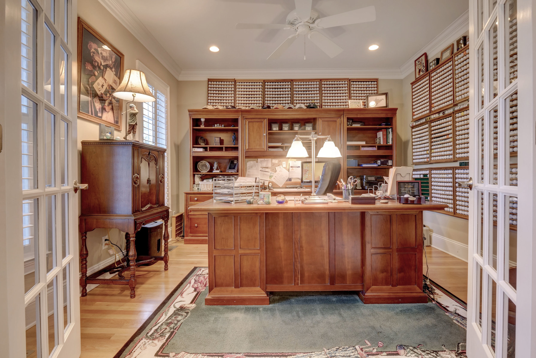
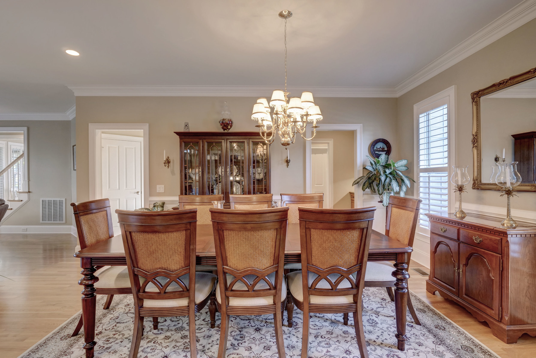
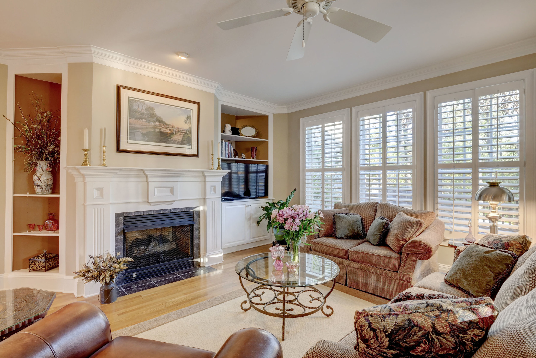
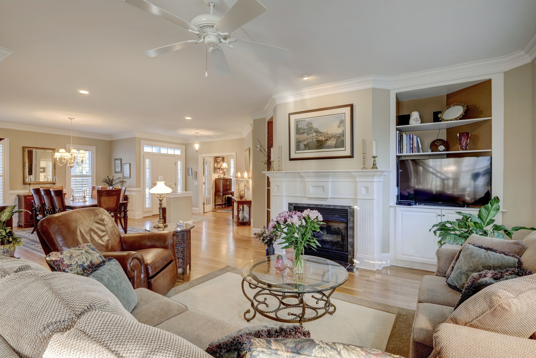
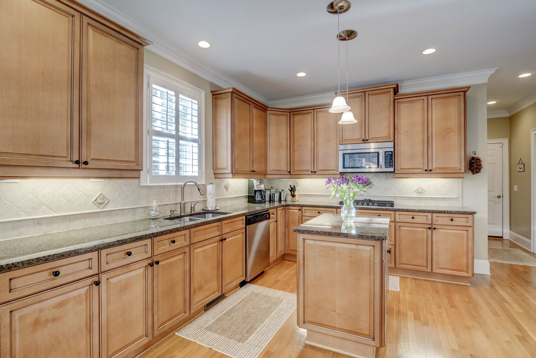
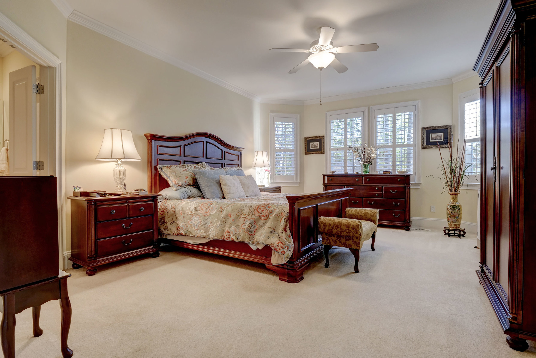
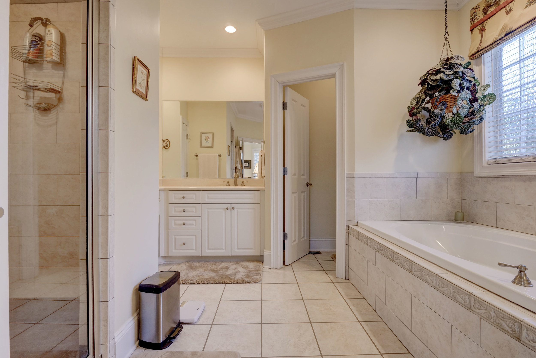
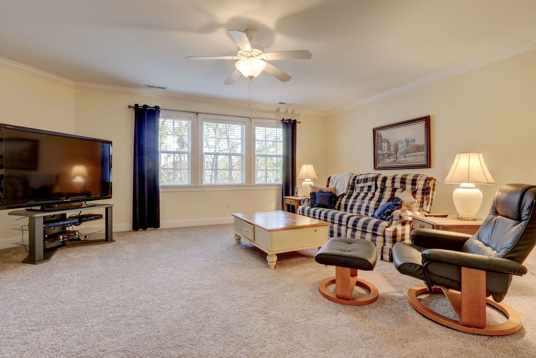

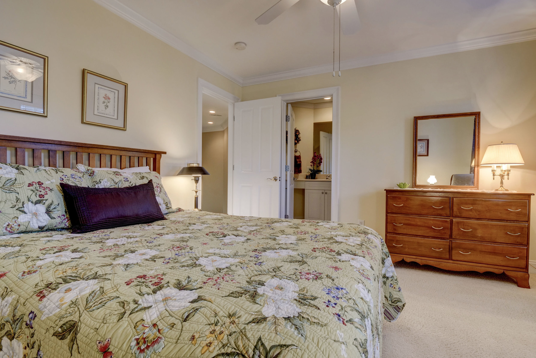
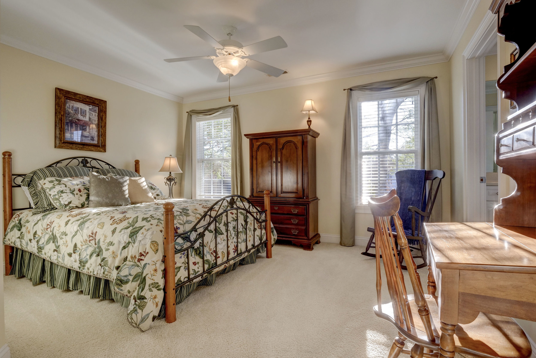
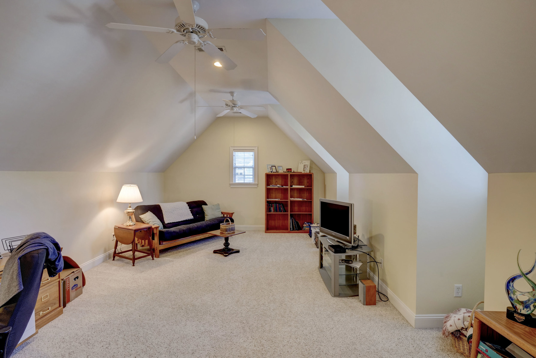
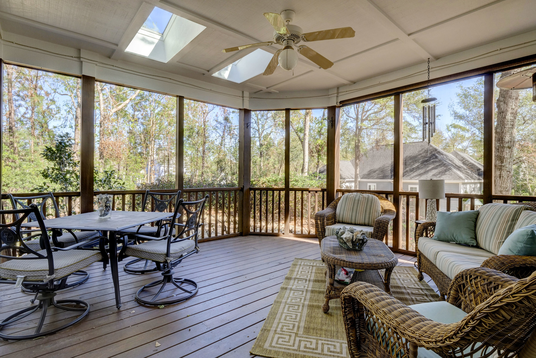
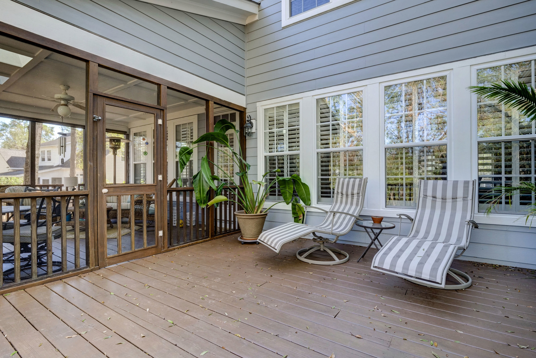
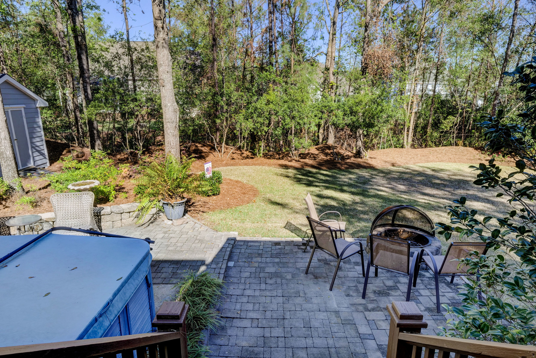
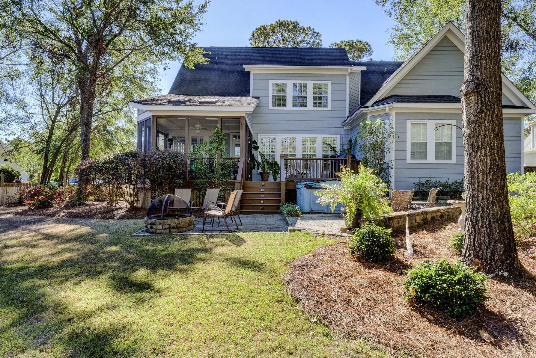
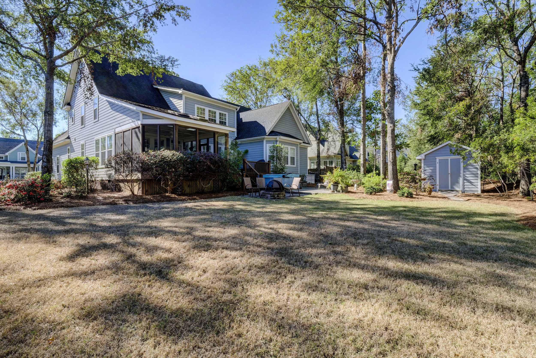
This Elegant Brick Home is located on the golf course in the gated community of Porters Neck Plantation. The welcoming foyer leads you to the large living room with an abundance of windows and natural sunlight that includes gas log fireplace, wet bar, ceiling fan, recessed lighting and built-ins. The formal dining area has a majestic trey ceiling, crown molding and wainscoting. The kitchen is well equipped with all stainless steel appliances, built-in oven and microwave, granite countertops, a lovely center island, and large breakfast nook that overlooks and leads you to the back deck. Private downstairs owner's suite includes walk-in closet, Jacuzzi tub, separate shower and dual vanity. The large sunroom completes the main level where you can enjoy the scenery of your backyard and the 11th fairway. Choose one of the two staircases to lead you upstairs to the 3 additional bedrooms, 3 full baths, the large loft area and additional bonus room. Enjoy the serenity of a large wooded lot and peace of mind. Located near Figure 8 Island, beaches, restaurants and shopping, this home won't last long!
For the entire tour and more information on this home, please click here

Copyright © 2024, Unique Media & Design. All rights reserved worldwide. For license or stock requests please see contact info below.
Need to contact us? Give is a call at (910) 526-7926 or drop us an email.