6225 Chalfont Cir Wilmington, NC 28405 - PROFESSIONAL REAL ESTATE PHOTOGRAPHY / AERIAL PHOTOGRAPHY
/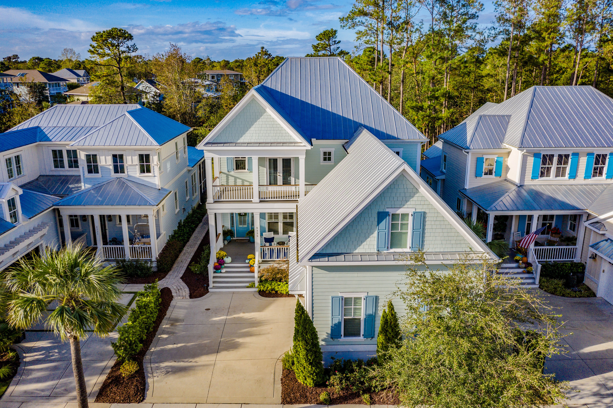

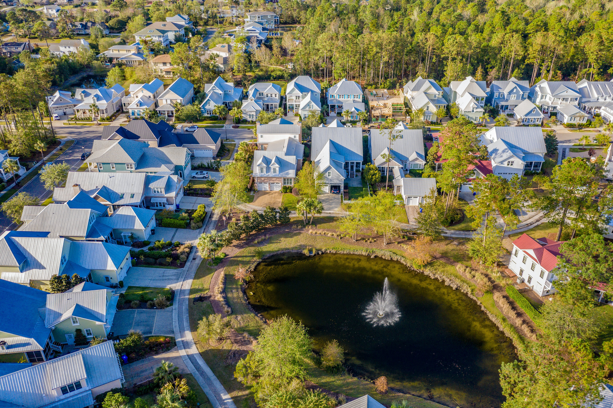
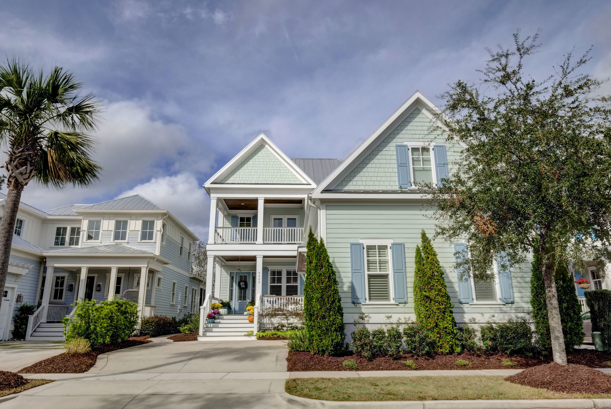
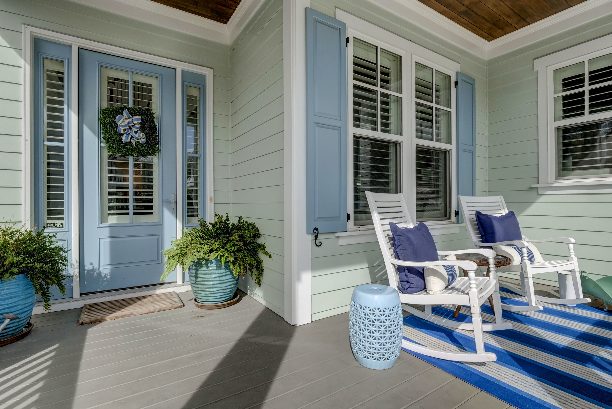
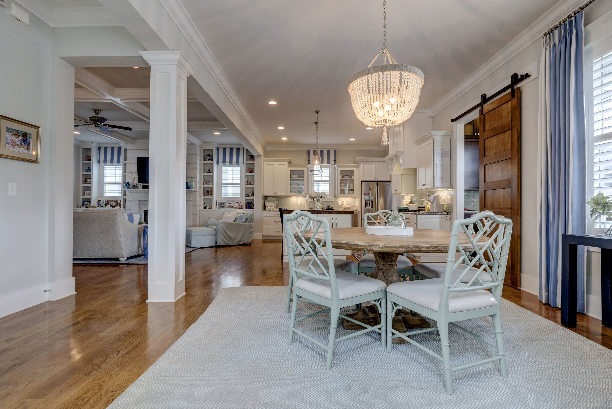
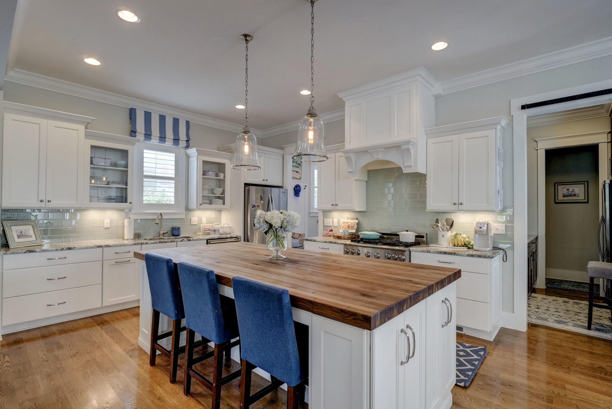
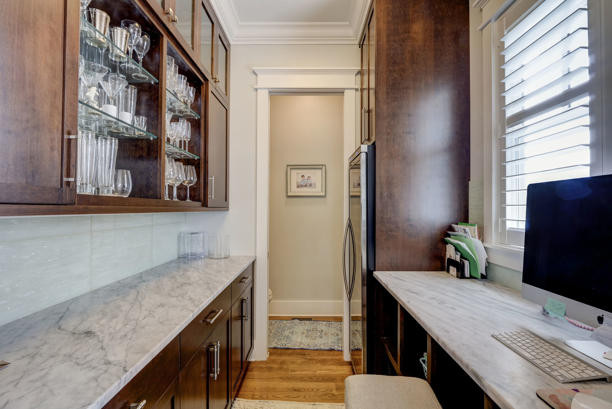
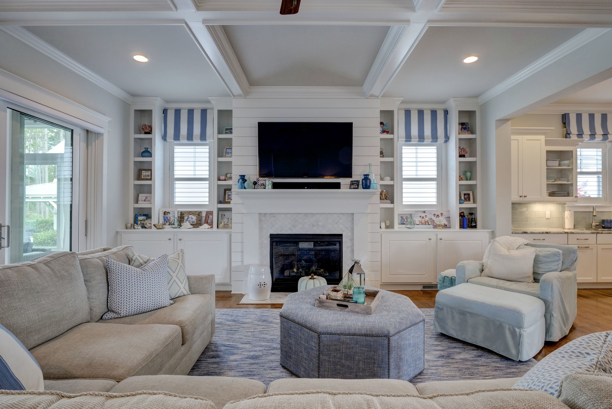
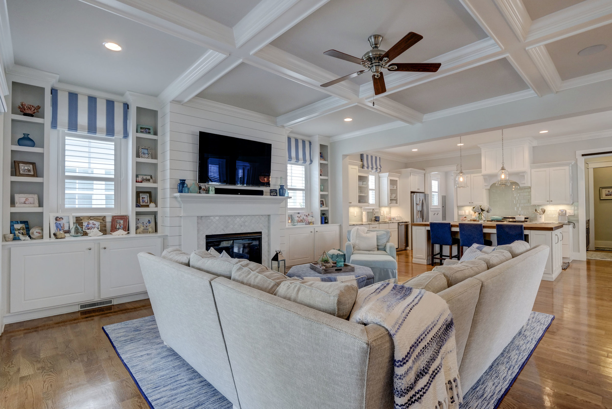
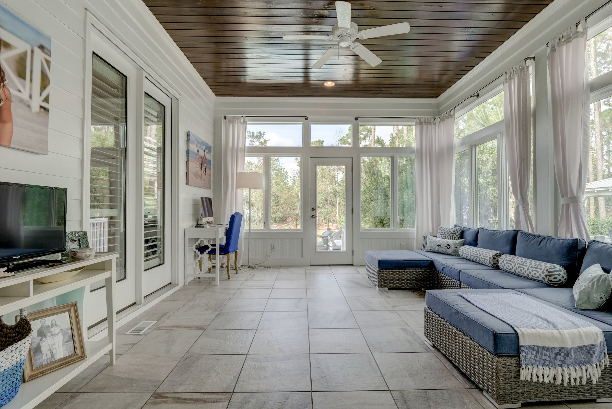

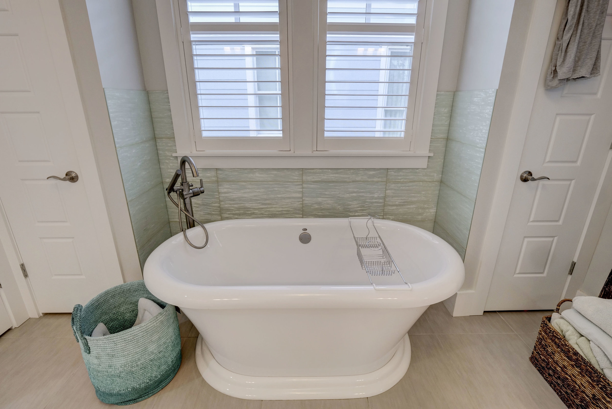
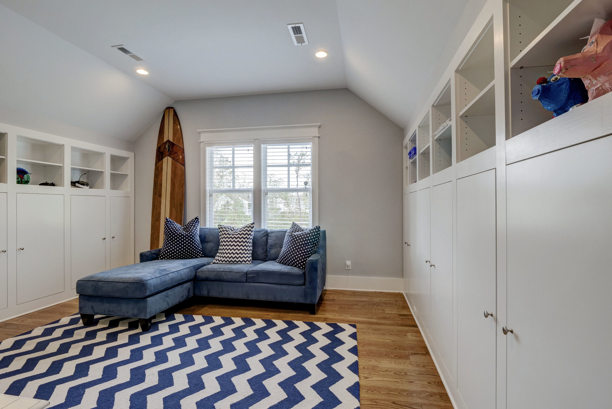
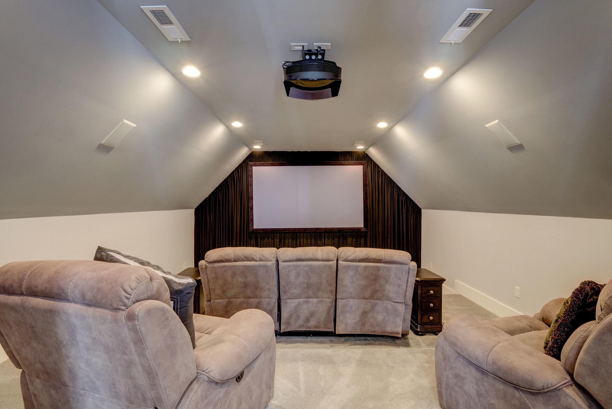

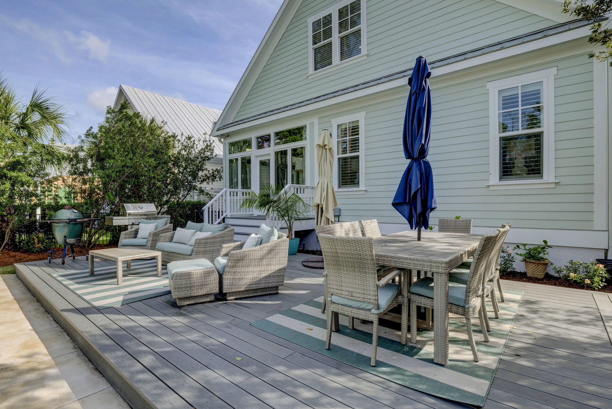
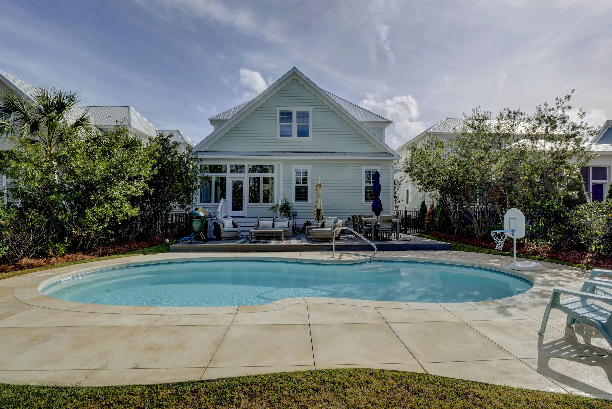
This Historic home built in 1897 is located on one of Wilmington's most desirable blocks in the district. This beautiful home has all of the charm and character of the past but has been completely renovated for today's lifestyle. Its spacious open floor plan is perfect for entertaining. Along with the beautiful historic qualities including heart of pine floors and 12-foot ceilings, this home features a beautiful sunny parlor as you enter the house that leads through the original pocket doors to a stately den boasting floor to ceiling built-in bookshelves and a new English gas fireplace.... The elegant formal dining room has built-in china closet, fireplace and wrought iron chandelier. The bright and airy remodeled kitchen boasts two gathering nooks for breakfast/lunch or cocktails,a butler's pantry and wet bar. There are 4 bedrooms upstairs. The large master has crown molding with a walk-in closet, and the master bath features a new 2-sink vanity. The 2 comfortable guest rooms have a southern charm offering decorative fireplaces, and the 4th bedroom can serve as a home office. You will be within walking distance to area restaurants, shopping and the beautiful historic Thalian Hall as well as other downtown entertainment venues. Enjoy the beautifully landscaped backyard from the 2 decks while cooking out. Don't miss this opportunity to have this beautiful home in Historic Downtown Wilmington.
For the entire tour and more information on this home, please click here
A beautiful 4 BR 3.5 BA brick southern-style home situated on a corner lot with mature landscaping in the gated community of Landfall. Fine finishes include heavy trim, custom mill-work and hardwood floors in all the first floor living areas. The living room exudes elegance with a cathedral ceiling, a wood-burning fireplace featuring a fluted mantle flanked by built-in bookshelves and a wall of windows and a patio door that leads to the terrace. The home is ideal for entertaining with a formal dining room and an all-white granite kitchen that is open to a large breakfast room and family room. A first floor master suite boasts double entry doors, a large walk-in closet and a bathroom that includes a whirlpool tub, tiled shower, double vanities and a WC. Two additional bedrooms share a bathroom on the first floor. Upstairs is a 4th BR with a full bath and a separate bonus room, ideal as a playroom, den or office. The home is sited on a half-acre lot in the first phase of Landfall with beautiful trees and shrubbery offering maximum privacy. Other features include an inviting foyer, 3 large walk-in attics for abundant storage, a laundry room, powder, room, pantry, a 2 car attached garage with a storage room and ample guest parking. Landfall is a premier golf course community located close to first class stores and restaurants and just a 5 minute drive to the white sandy shores of Wrightsville Beach.
For the entire tour and more information on this home, please click here

Copyright © 2024, Unique Media & Design. All rights reserved worldwide. For license or stock requests please see contact info below.
Need to contact us? Give is a call at (910) 526-7926 or drop us an email.