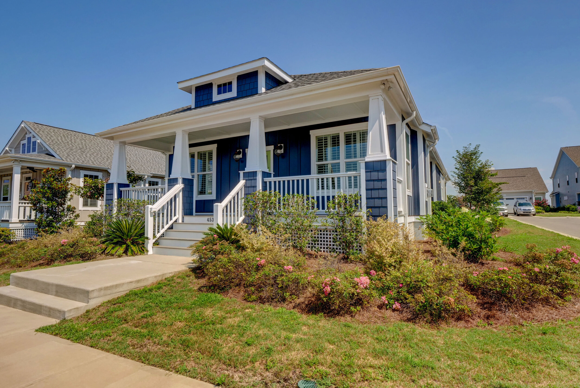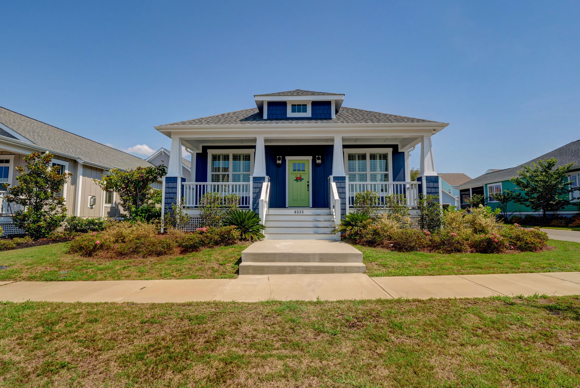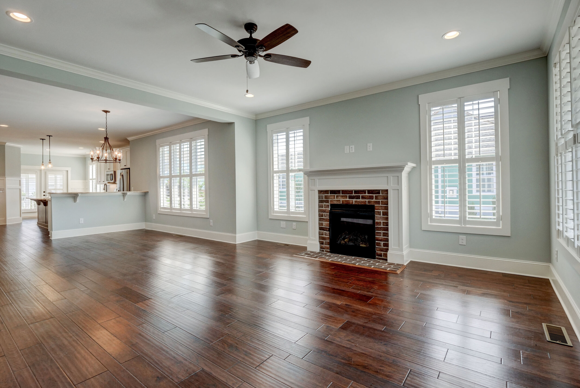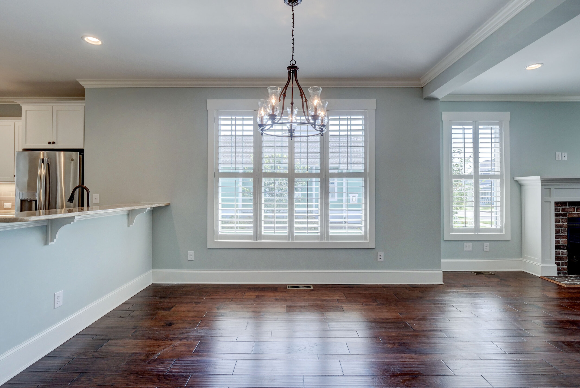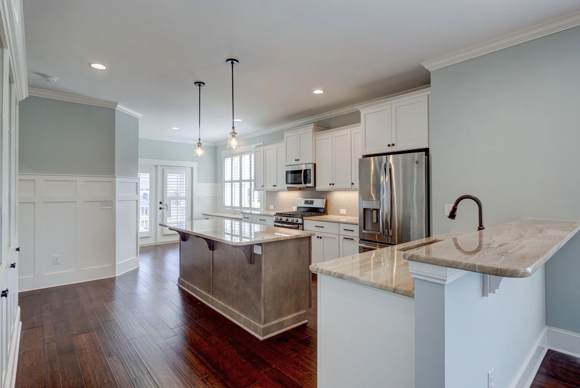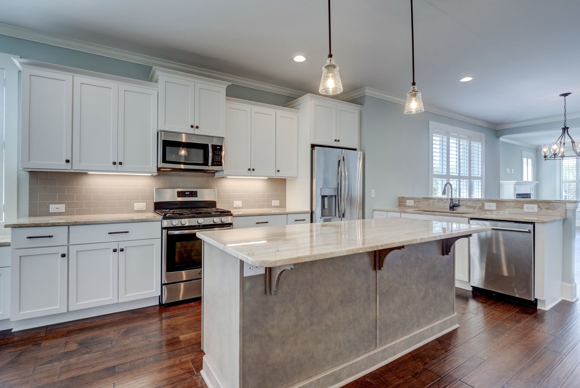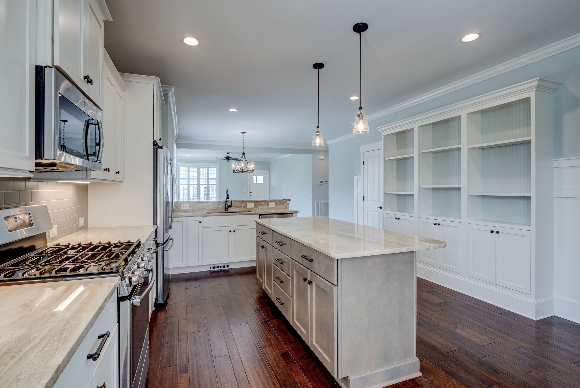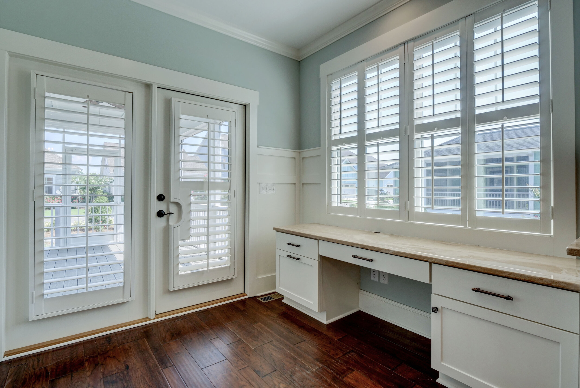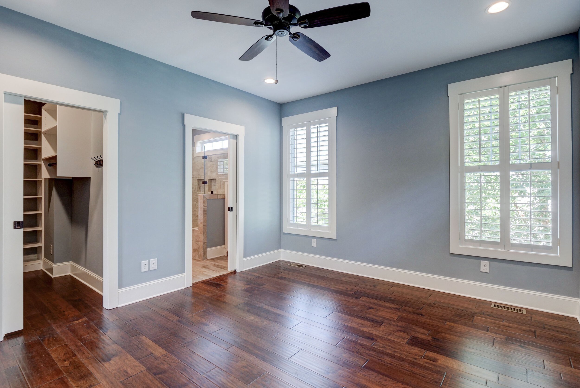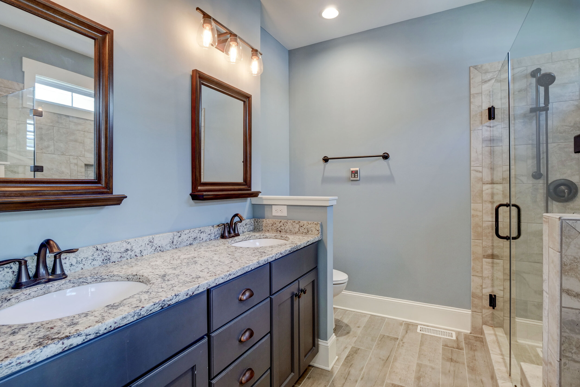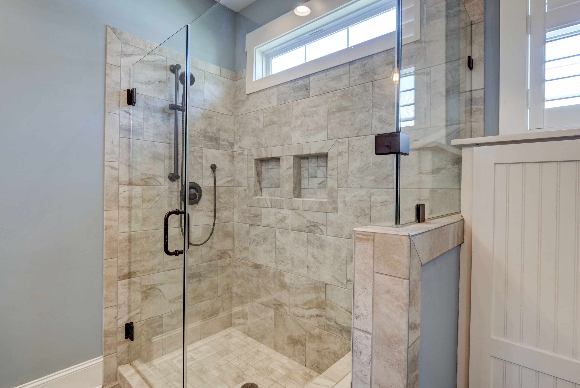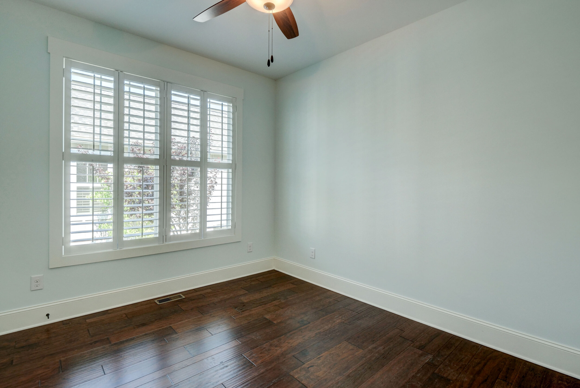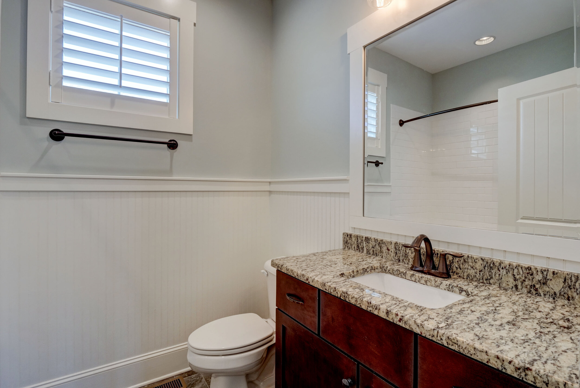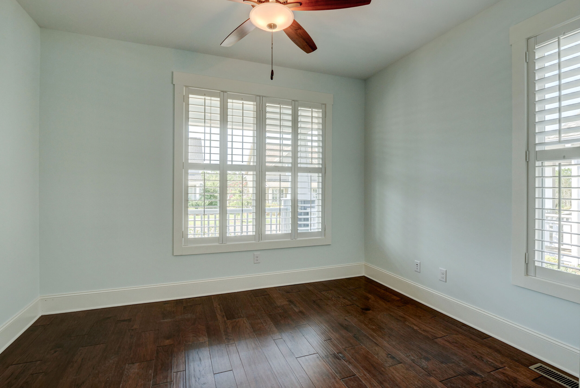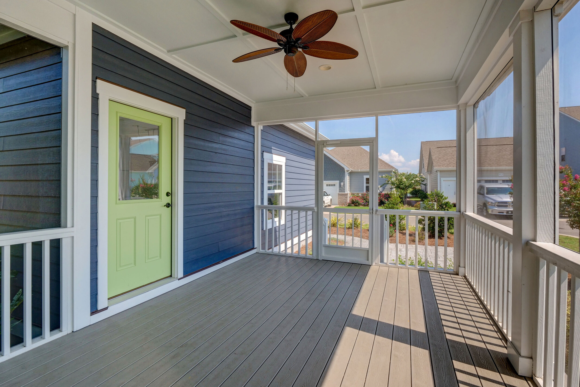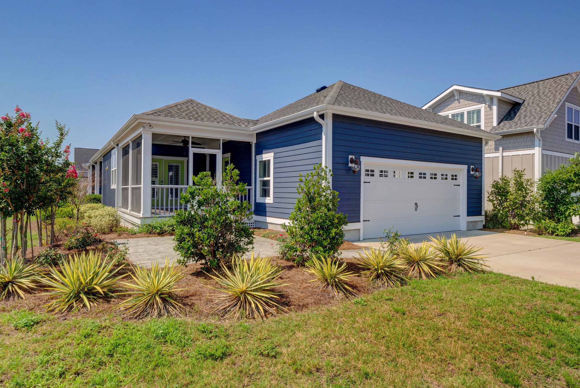Beautiful brick townhouse in popular Brunswick Forest. Open common area includes kitchen, combination living & dining space, laundry closet. Kitchen has breakfast bar, granite counters, under cabinet lighting, subway tile backsplash, and a pantry. Living room has built-in shelving unit, gas fireplace with decorative mantle, French doors to enclosed porch. Master bedroom is located off the living room offers oversized walk-in closet & attached bath with double vanity, walk-in tiled shower, soaking tub. Master suite has private door to enclosed porch. Finished upper bonus room has third full bath - can be home office, media room, children's play space, or 4th guest room... Rear enclosed porch with skylights and tiled floor gives way to patio in fenced backyard. Home has floored attic for storage. Features & upgrades in this townhome include laminate wood flooring, carpeting in bedrooms, trey ceilings, crown molding, transom windows, brushed nickel fixtures, sound system in common area & out to rear porch. Community amenities include access to premiere golf course, clubhouse & fitness center, swimming pool, tennis courts, trails & playground. Short trip over the bridge to diverse shopping, dining, entertainment, historic sites Wilmington has to offer!
For the entire tour and more information on this home, please click here.
