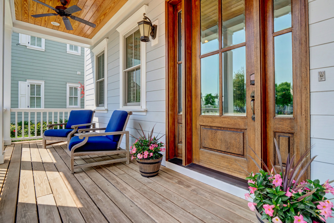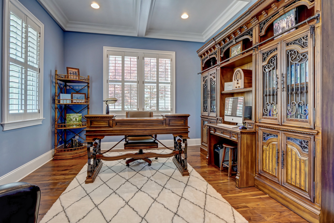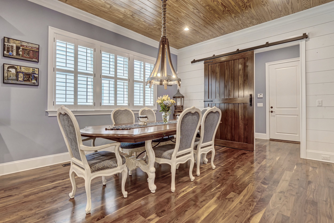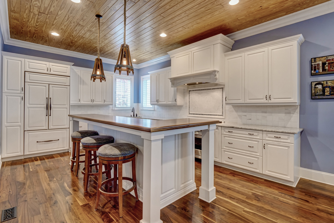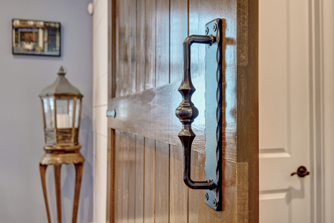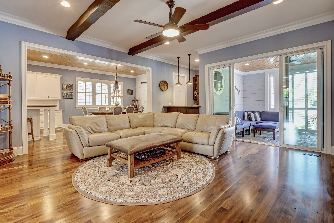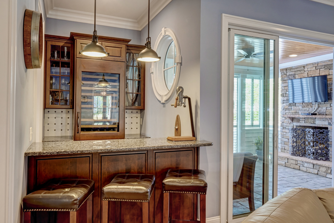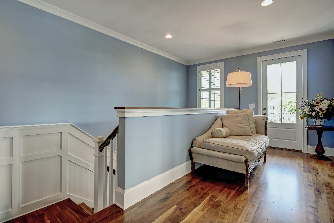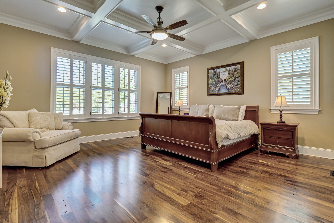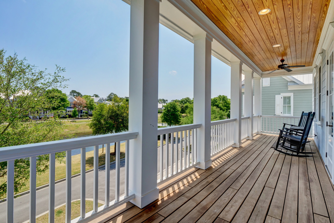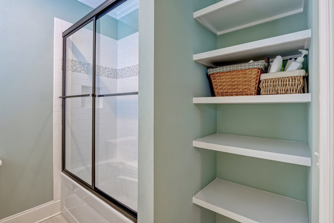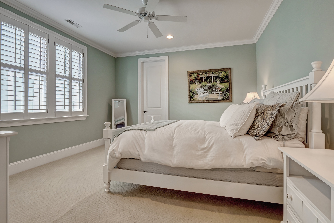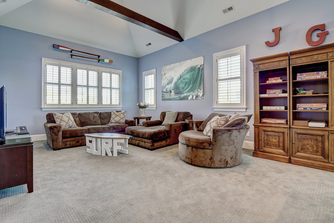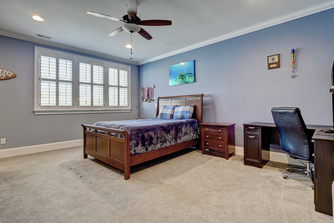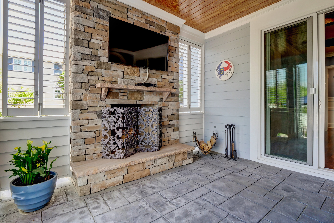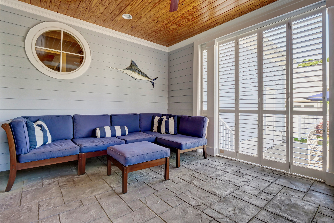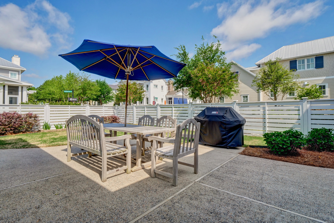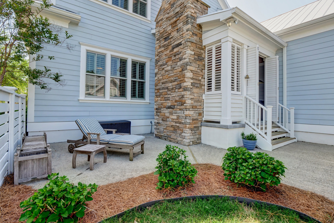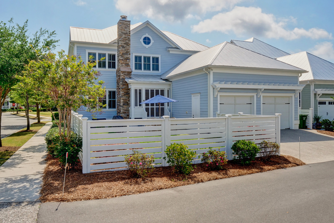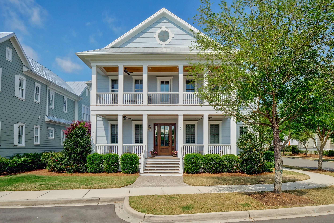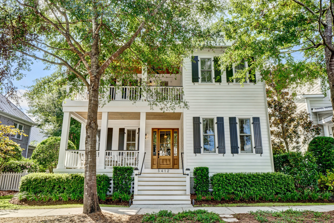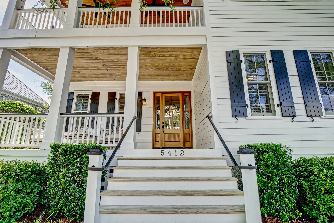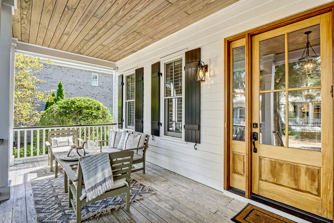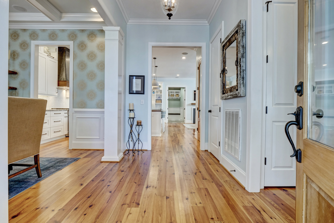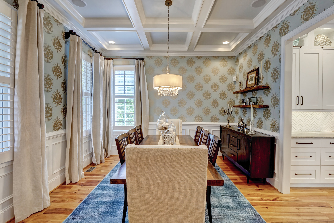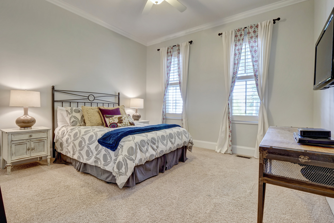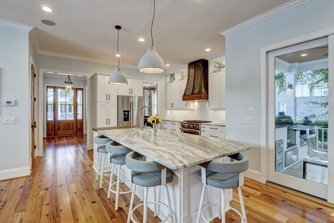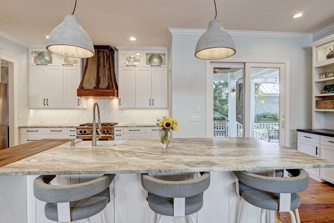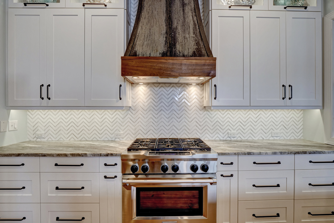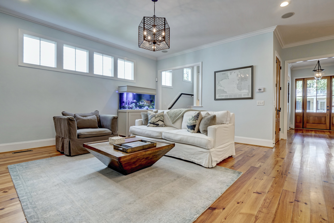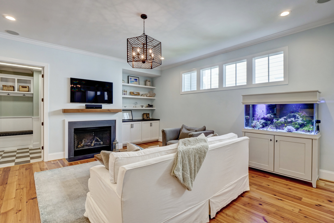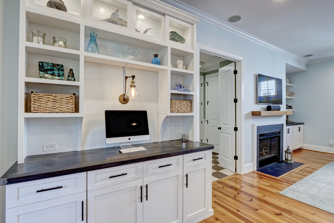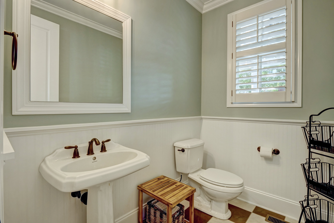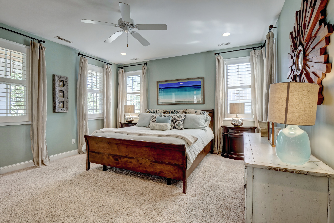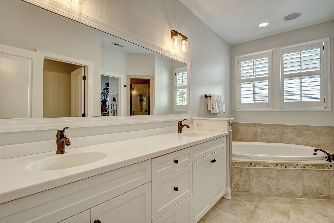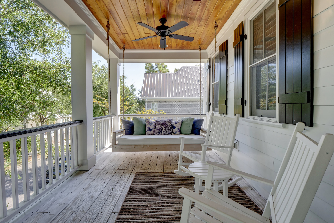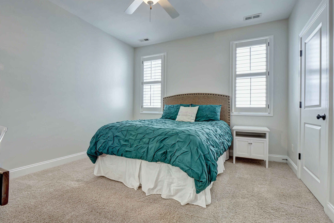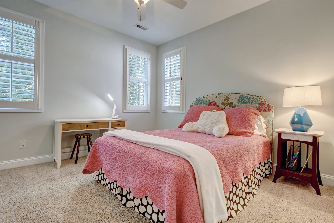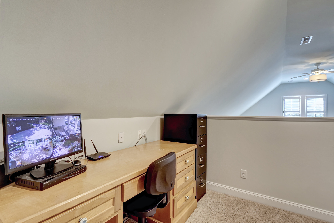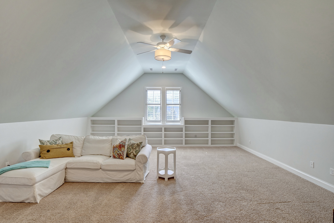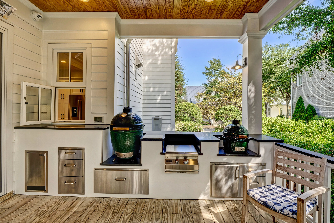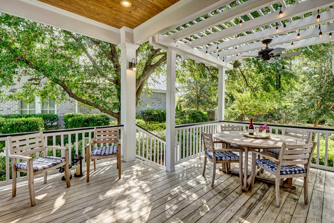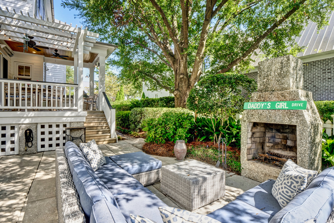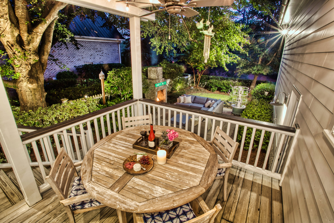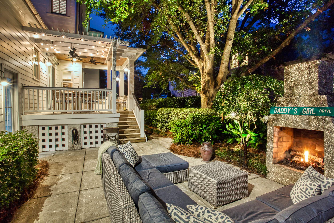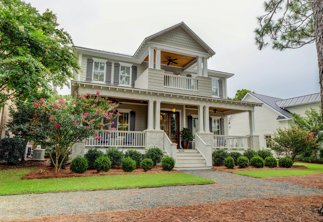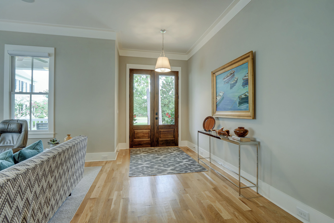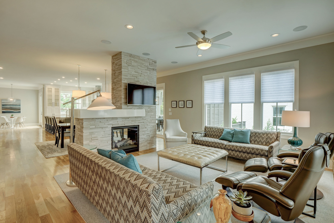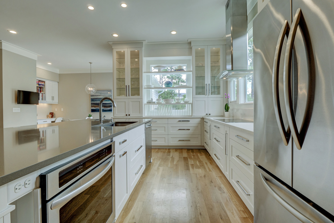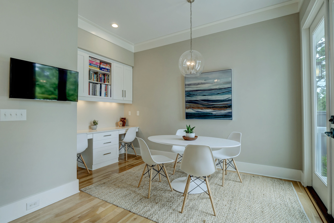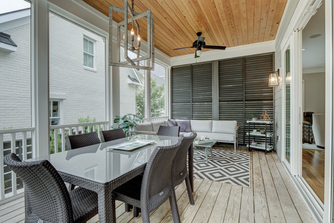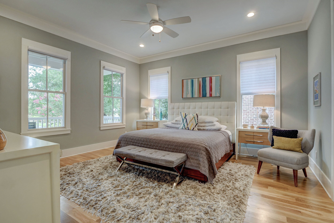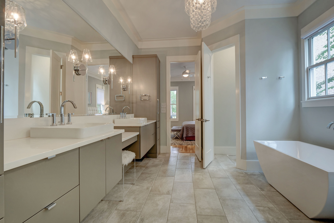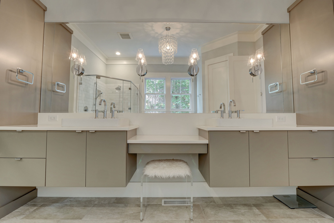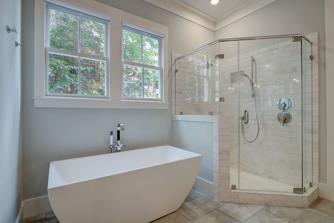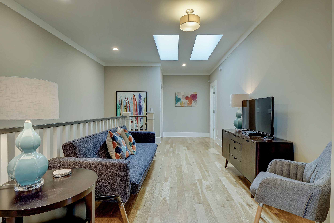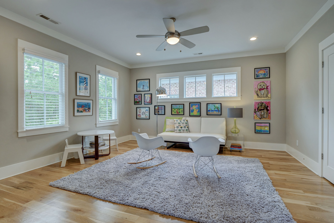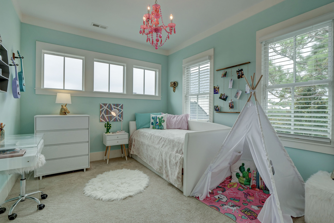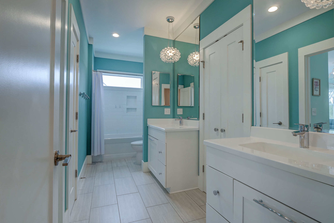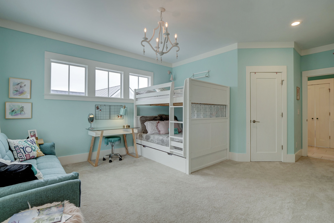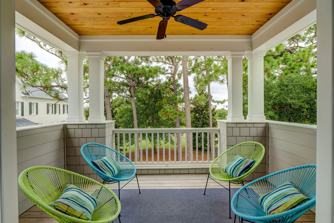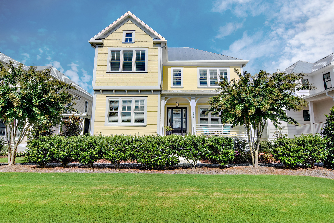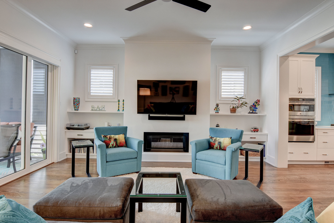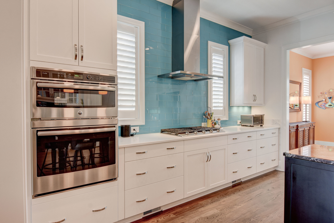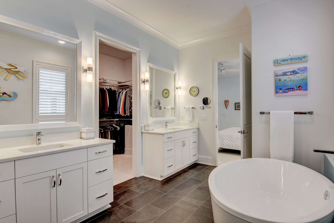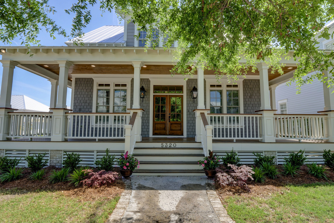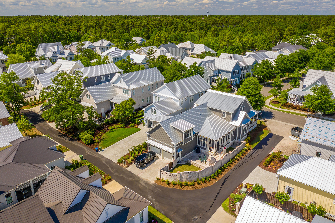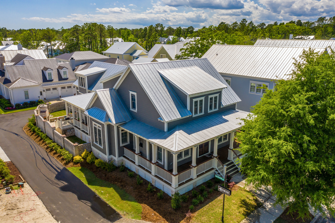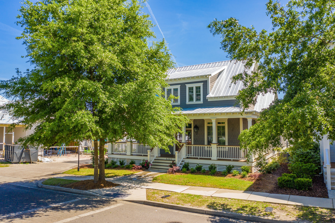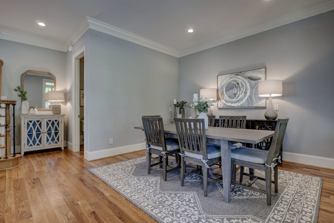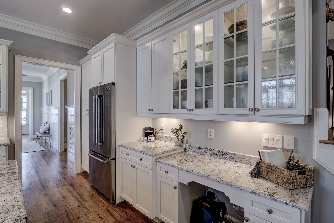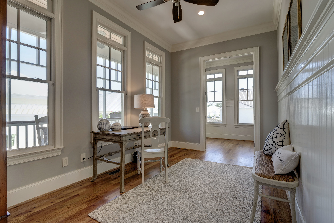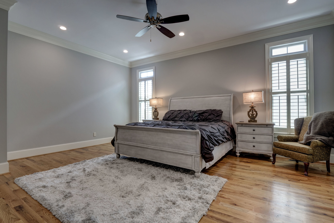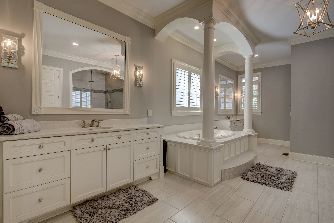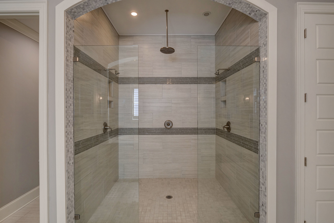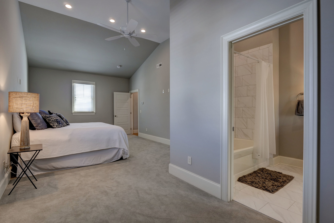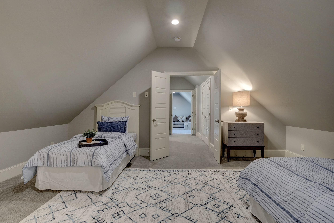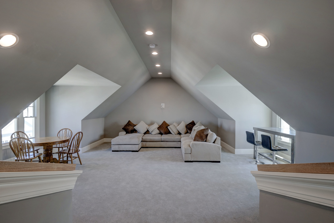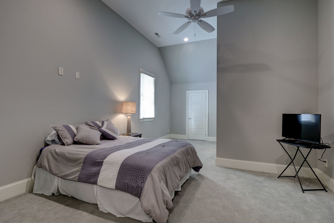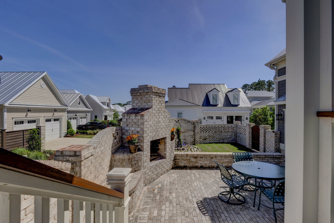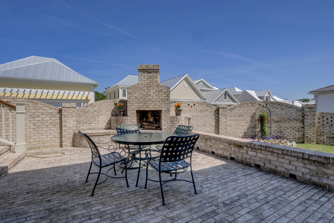900 Striking Island Dr, Wilmington, NC 28403 - PROFESSIONAL REAL ESTATE PHOTOGRAPHY
/900 Striking Island Drive
Charm and character await you in this beautiful, meticulously maintained home located in the picturesque community of Autumn Hall. Expansive two-story covered porches along the front of the home provide lovely views of the community lake, perfect for enjoying a morning coffee or evening cocktails with friends and neighbors. Step inside and enjoy the open floor plan of this custom home by North State Builders showcasing an elegant entry foyer and stately office with coffered ceilings. Accentuating this spacious open living room, kitchen and dining space are detailed features such as coffered ceilings, trendy shiplap, impressive custom built entertainment center, wainscoting, 5' sliding barn doors, bead board kitchen and dining ceiling and natural exposed beams in the living room! Built for entertaining, this gorgeous Chef's kitchen offers an expansive center island with raised natural wood bar, walk-in pantry, endless counter space, top of the line stainless appliances featuring a GE Monogram gas range and hood, beverage fridge, and paneled refrigerator which seamlessly integrates custom cabinetry. Urban style dry bar offers a SubZero wine and double drawer beverage refrigerator along with bar stool seating, granite bar top with endless storage cabinetry nestled adjacent to the living room making it easy to entertain guests and family. Along the wall of the bar you'll find a unique, custom porthole window into the outdoor porch. Slide open the doors to the beautiful back porch adorned with a custom stone, wood burning fireplace with gas starter. This porch is good for all seasons with brand new aluminum shutters that can be locked closed to keep the fireplace heat in on a cold winter night or wide open for spring and summer sunshine and barbecues. Down the steps you'll find a fenced in yard with expansive shell finished patios with a built in gas line to your outdoor grill. The elegant 1st floor Owner's suite boasts coffered ceilings, closet with custom shelving, dual vanities and a zero entry tiled walk-in shower. Additional first floor features include a half bath with marble counter and shiplap, tiled laundry room with cabinetry and large drop zone closet right next to the double car garage with plenty of storage space for all your toys. The second level offers two spacious guest bedrooms with a jack and jill bath, a third ensuite guest bedroom an expansive multi-purpose room with half bath that could be a home gym, recreation/media room, or fifth bedroom for overflow guests. This multi-purpose room has soaring vaulted ceilings with beautiful exposed beams adding warmth and character to the space. The upstairs hallway and multi-purpose room have additional insulation in the flooring for noise reduction. Additional features include fresh interior paint and trim throughout, energy efficient insulation, irrigation system, DP50 Windows, Energy Star appliances, tankless hot water heater, walnut hardwood flooring, and so much more! If storage is something you're seeking, you'll be ecstatic to find this home has three different points of entry to a completely floored attic with spray in insulation. Conveniently located minutes from Wrightsville Beach, Mayfaire shopping, five star restaurants, Wilmington's historic district, ILM and 15 mile Cross City Trail providing endless walking and biking opportunities right outside your door. Enjoy Drift Coffee at the main entrance of Autumn Hall providing many choices for breakfast and lunch with indoor and outdoor seating. Autumn Hall is a natural gas community with lit sidewalks, two large ponds, community gardens, large community fireplace, fire pit, playground, pool, tons of green space and mature, lush landscaping.
For the entire tour and more information, please click here.
