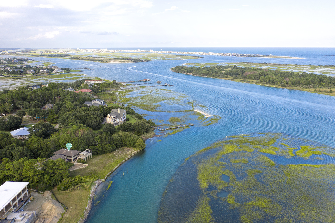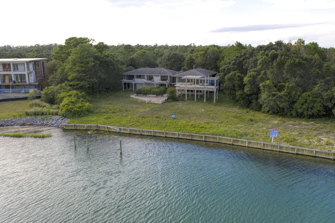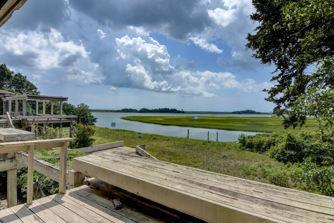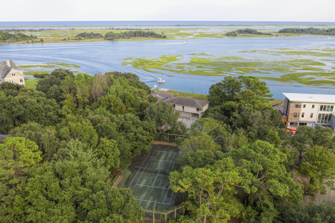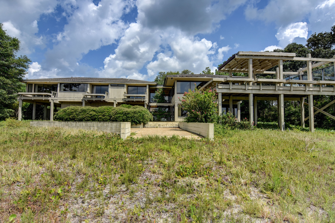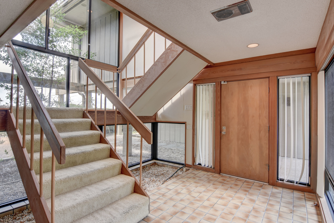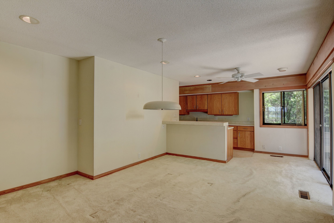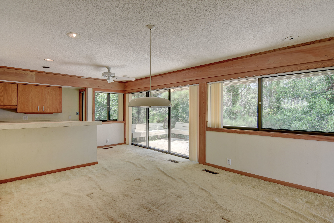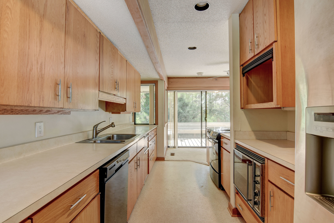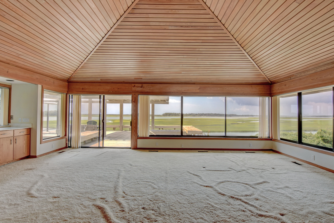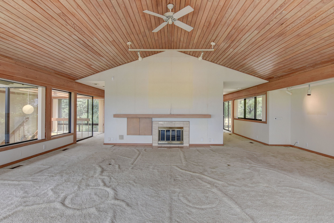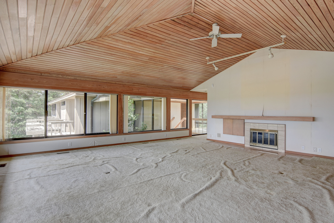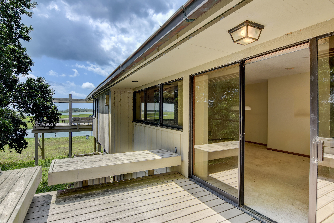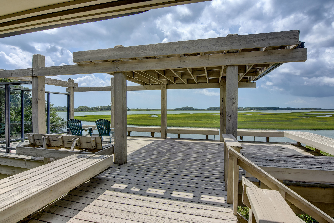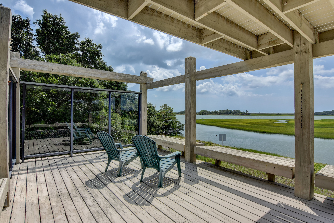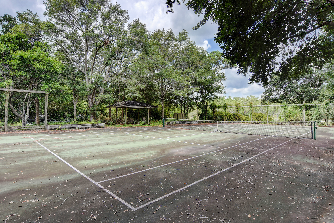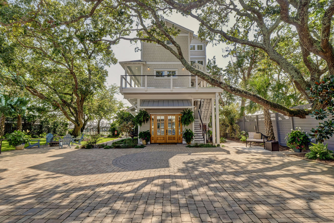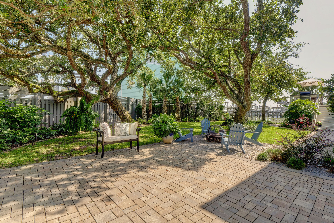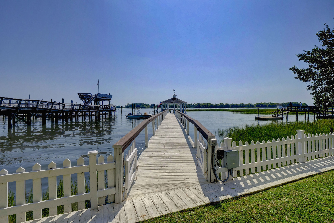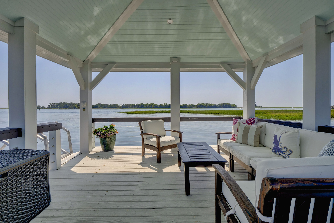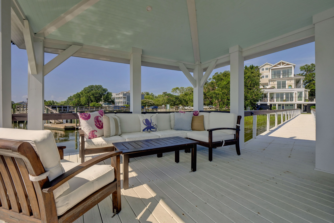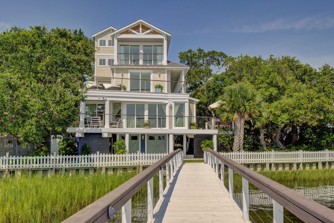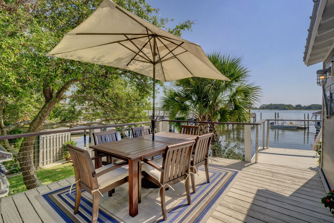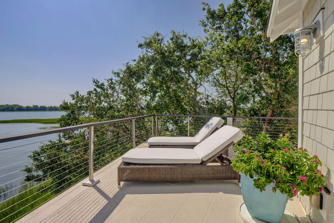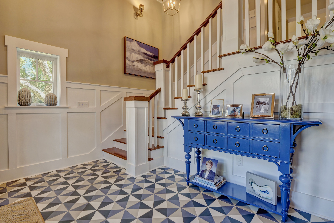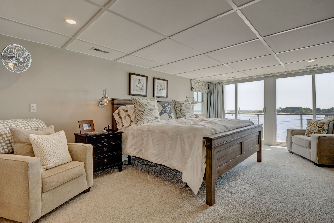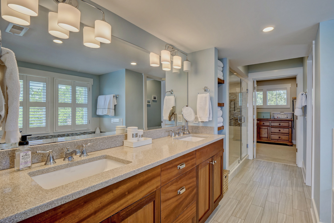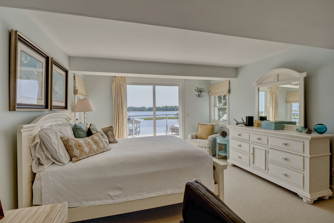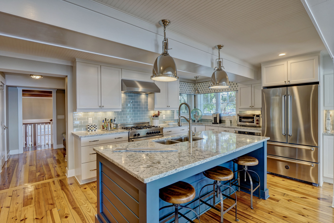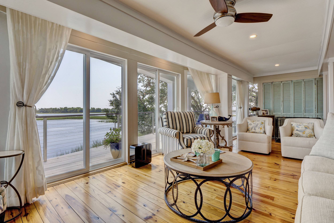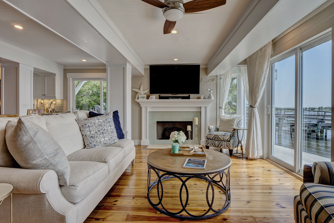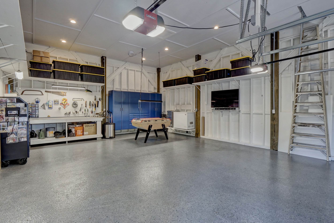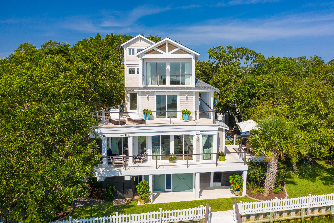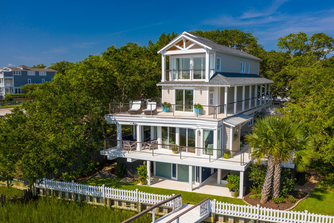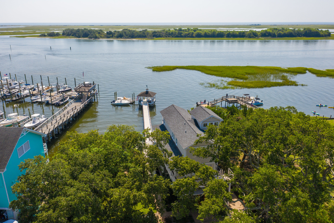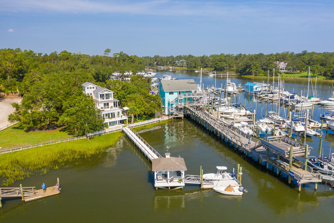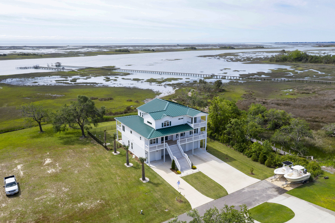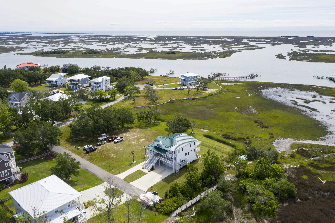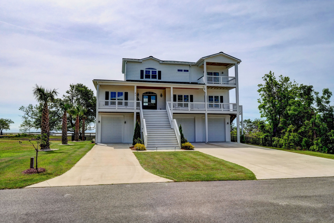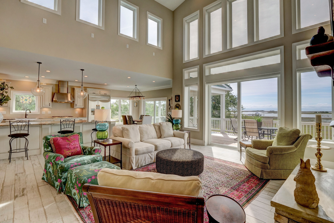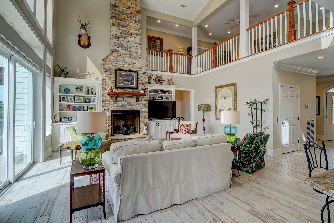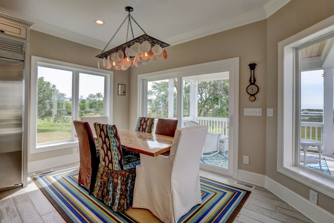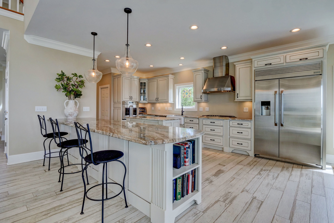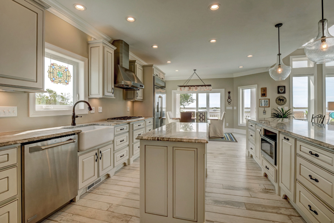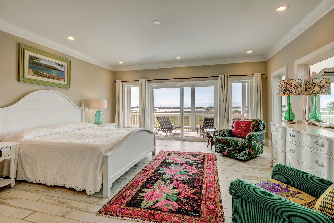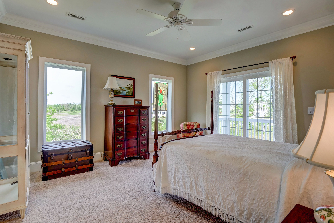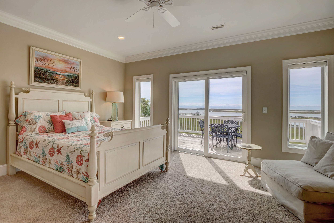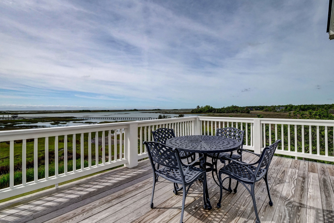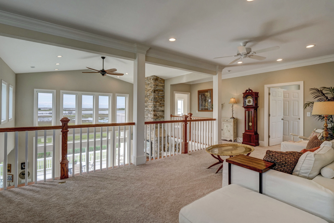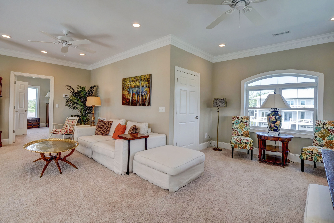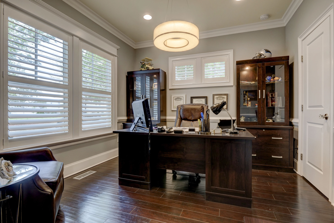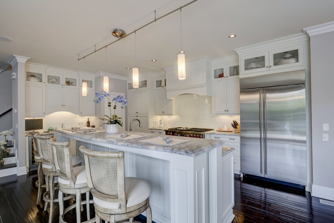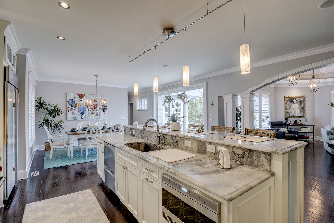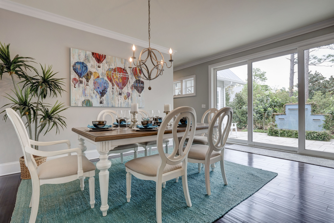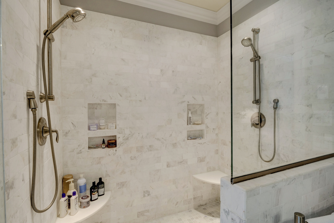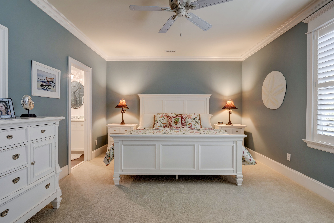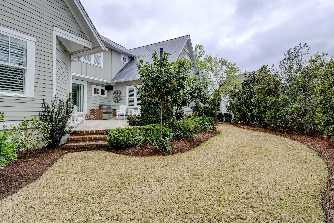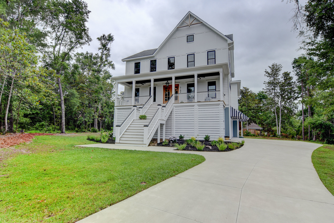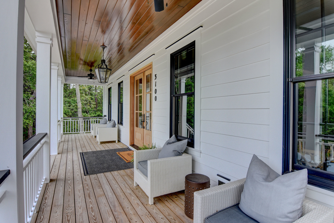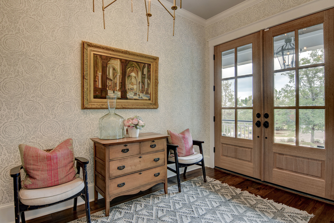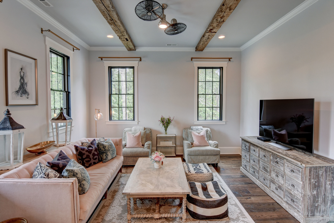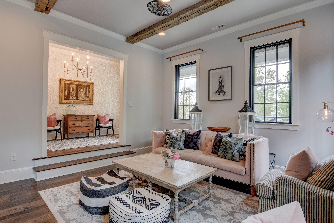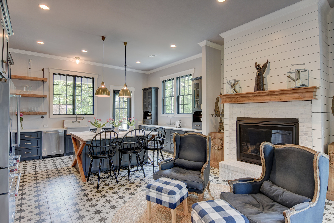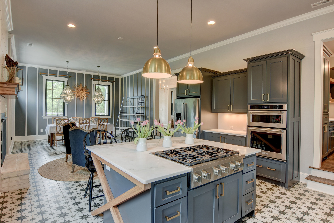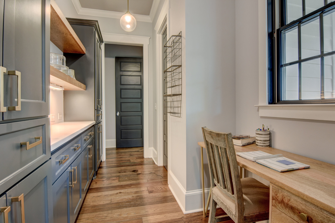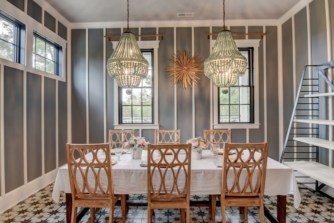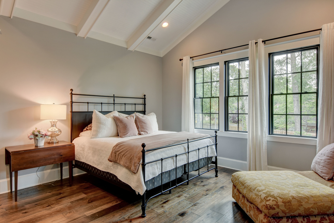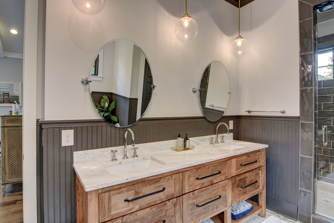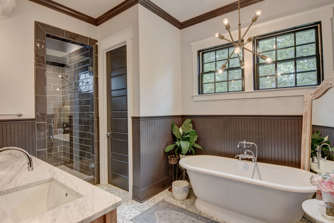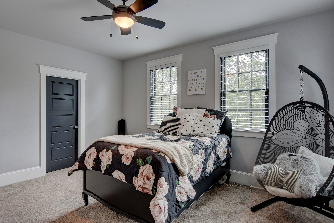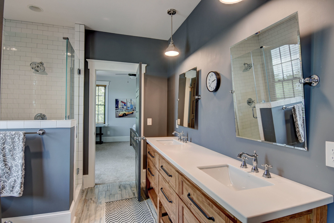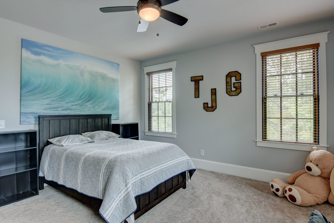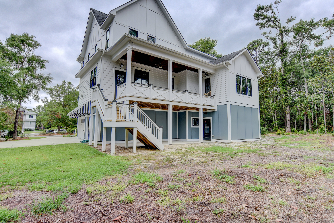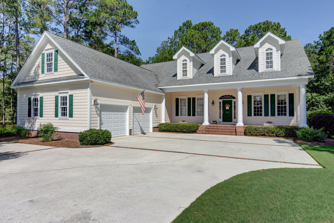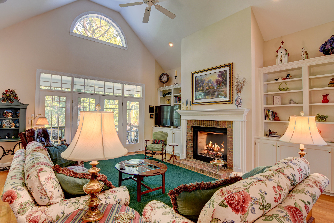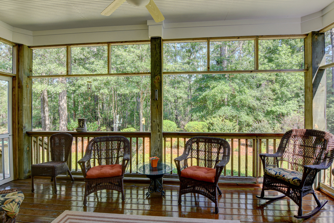5412 Old Garden Rd, Wilmington, NC 28403 - PROFESSIONAL REAL ESTATE PHOTOGRAPHY
/Enjoy coastal living located only moments from Wrightsville Beach and nestled away on a quiet tree lined street within the highly sought-after community of Autumn Hall. From the moment one arrives, the beautiful curb appeal, shade trees, and two story covered porches welcome you. This stunning custom home features exceptional quality and no detail is overlooked. Beautiful Caribbean Heart Pine hardwoods extend throughout the inviting dining room, gourmet kitchen and fireplace warmed living room with custom built-ins. The expansive cooks dream kitchen features custom cabinetry with accent lighting, marble tile backsplash, expansive center island with leathered Marble countertops, 6 Eye natural gas cooktop with a custom metal hood, walk-in pantry, built-in desk area and pass thru serving window into the outdoor grilling area. This living space complete with a classy dry bar, wine cooler, ice maker and beautiful built-in shelving makes entertaining family or friends a breeze. Completing this home's main floor, is a large office now used as a fourth bedroom with an adjacent full bath and closet, additional half bath, and drop zone entry from garage. Sprawling master retreat graces the second level and includes a generous custom walk-in closet, jacuzzi soaking tub, tiled shower, dual vanities and a built in coffee station with mini fridge where you can enjoy a hot or cold beverage on your private covered porch. Two additional guest bedrooms are located down the hall, both include walk-in closets and share a large bathroom with dual vanities. The upper level also provides a tiled laundry room, and versatile bonus room which could be used as a home theater, playroom, or homeschool center for learning. This home was thoughtfully designed and perfect for outdoor enjoyment and entertainment with features such as a grill station, pergola covered seating area, built in speakers, space heater, and custom Tabby outdoor fireplace surrounded with mature trees offering privacy and tranquility. Distinctive features of this home include plantation shutters, surround sound speakers in the Owner's Bathroom and covered porch, and dining room, alley entry to the garage, sprinkler system, security system & motion sensors, central vac and landscape lighting. This quaint community featured amenities include a community pool, outdoor fireplace, ponds, walking trails, gardens, and Azalea Park. Autumn Hall is located on the Cross-City Trail, only 4.5 miles to beautiful Wrightsville Beach, 2.5 miles to Mayfaire Town Center restaurants, movies + shopping & only 6 miles to Historic Downtown Wilmington.
For the entire tour and more information, please click here.
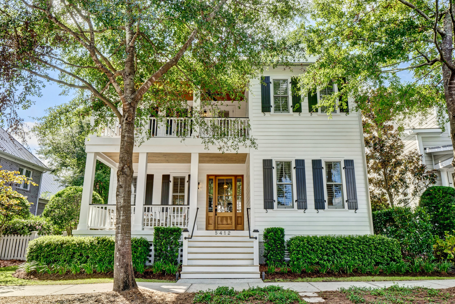
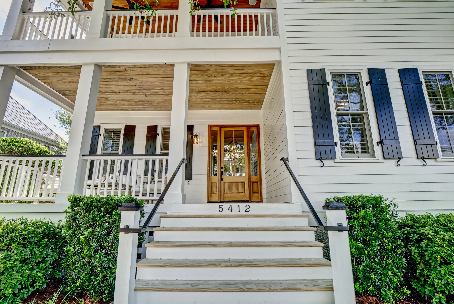
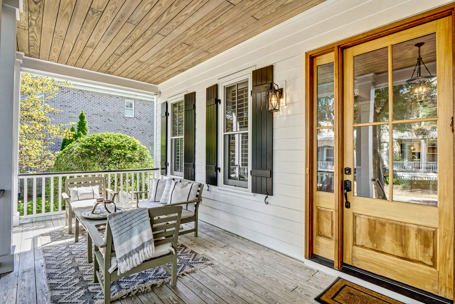
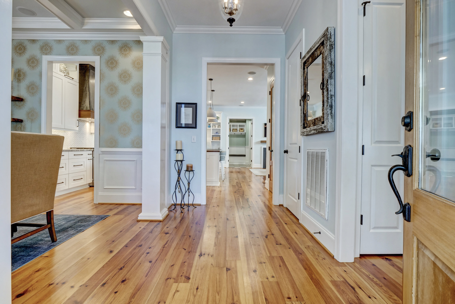
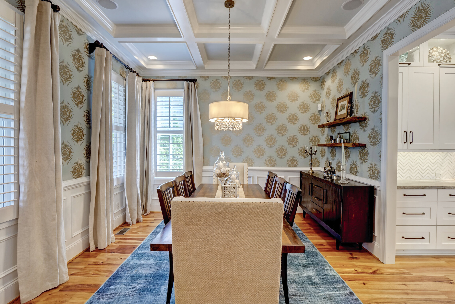
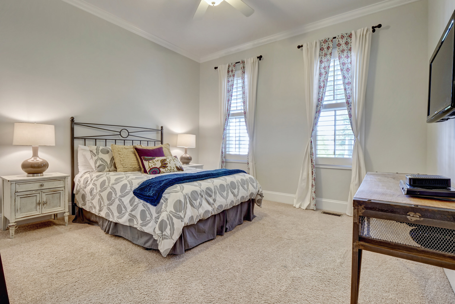
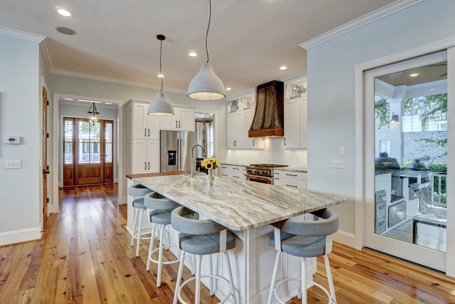
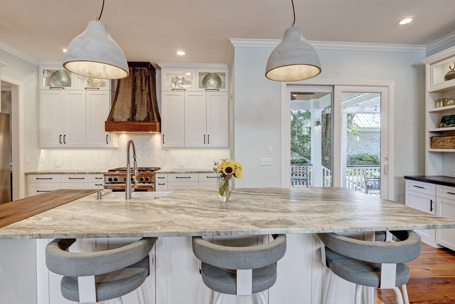
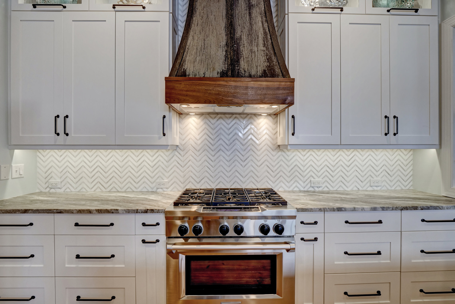
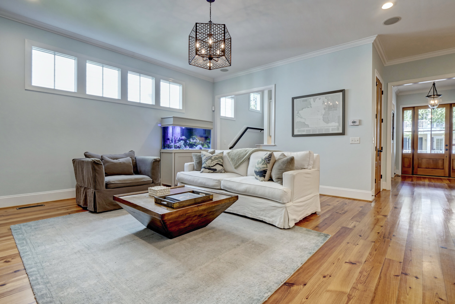
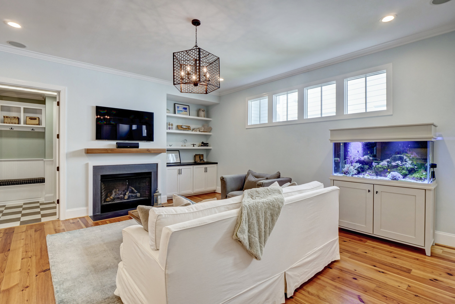
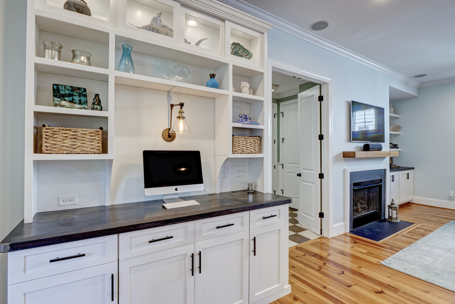
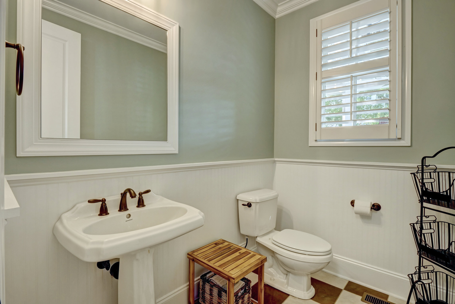
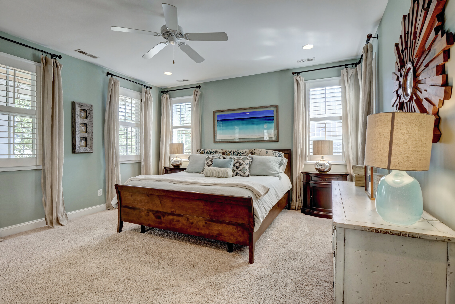
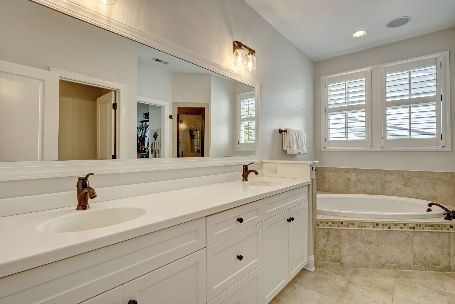
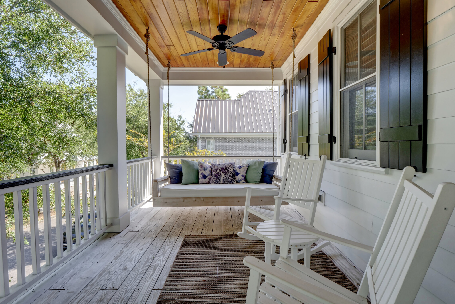
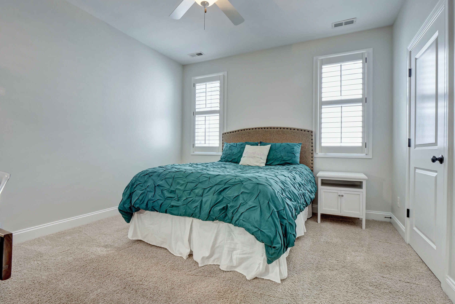
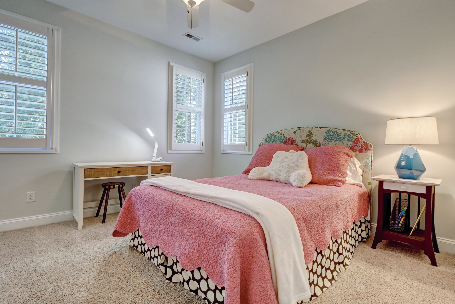
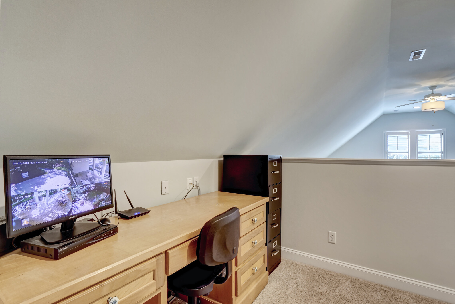
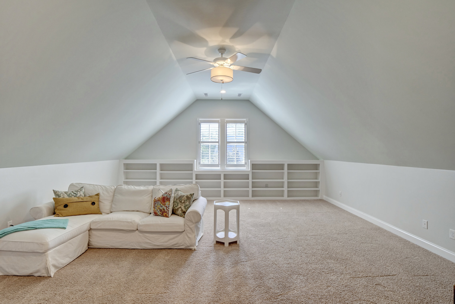
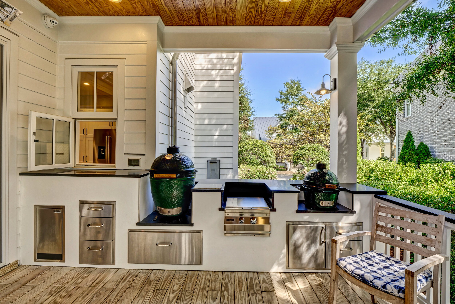
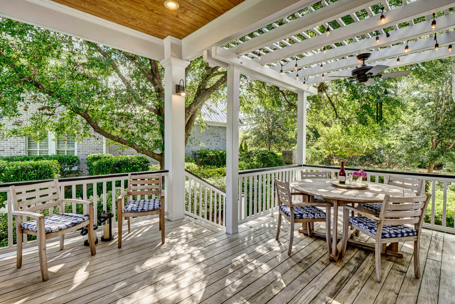
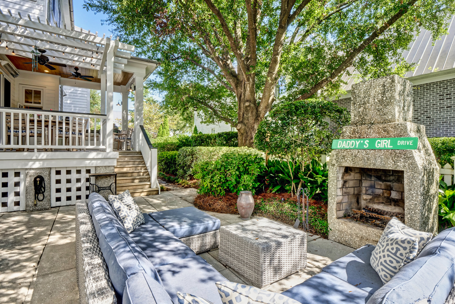
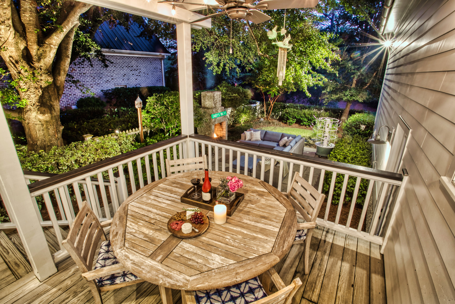
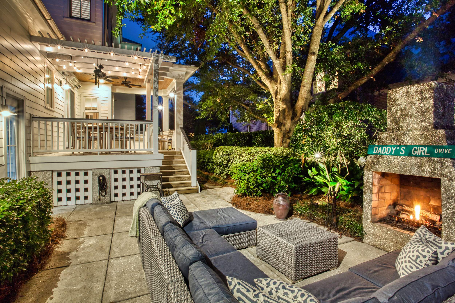
4122 Appleton Way, Wilmington, NC 28412 - PROFESSIONAL REAL ESTATE PHOTOGRAPHY / AERIAL DRONE PHOTOGRAPHY / 3D MATTERPORT VIRTUAL TOUR
/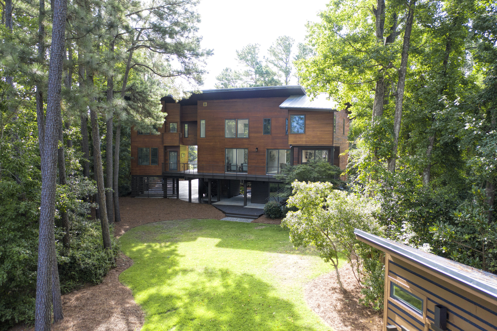
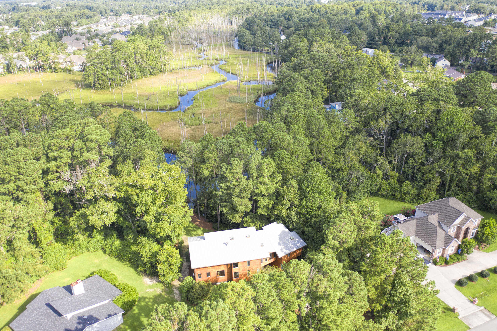
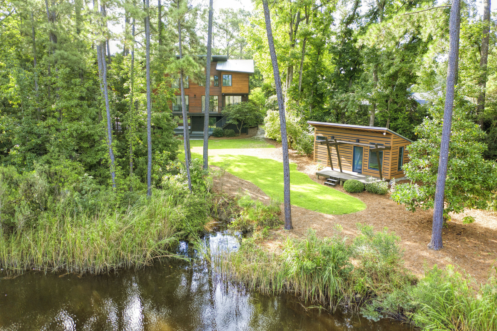
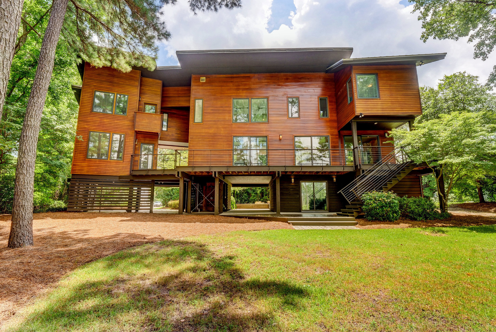
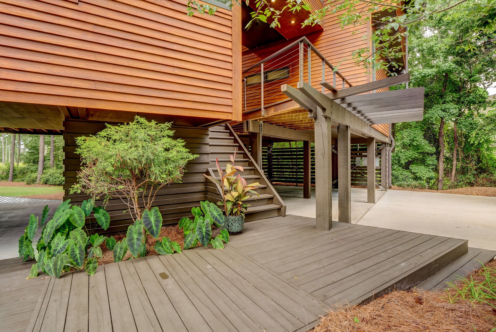
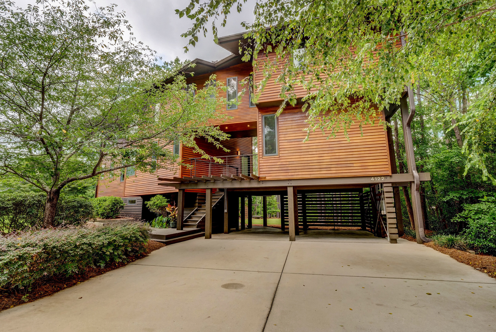
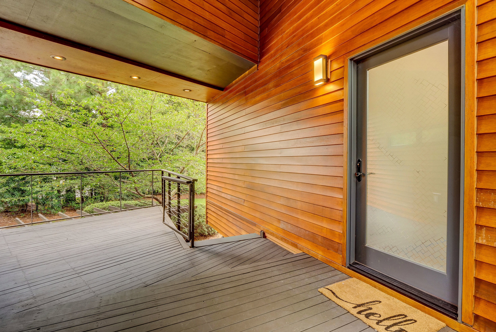
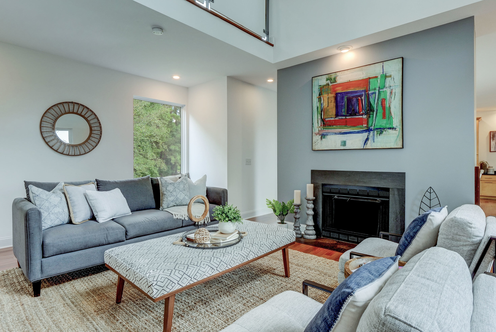
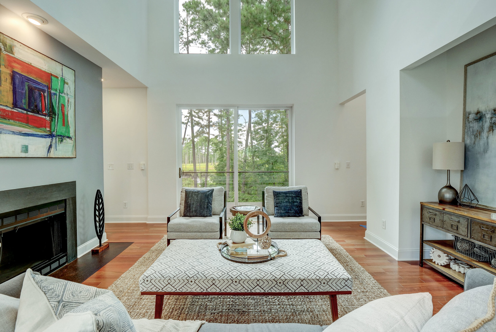
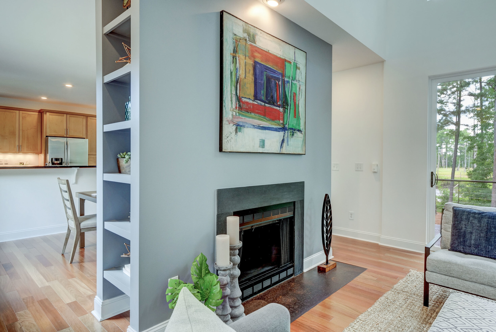
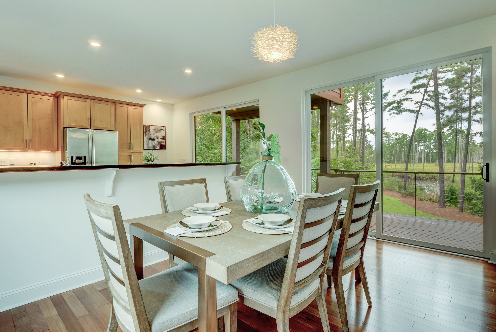
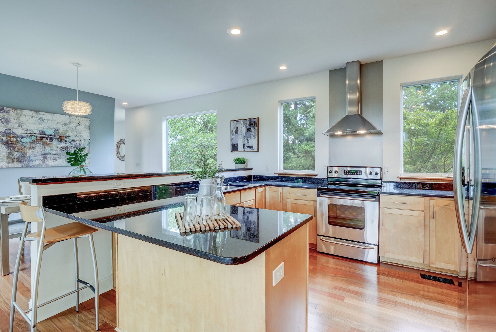
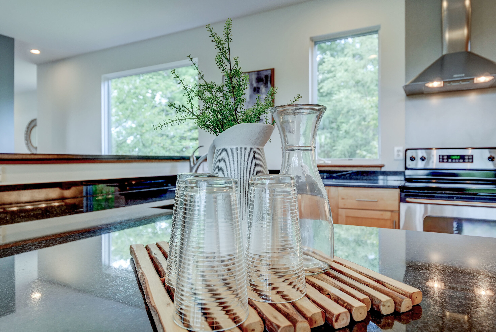
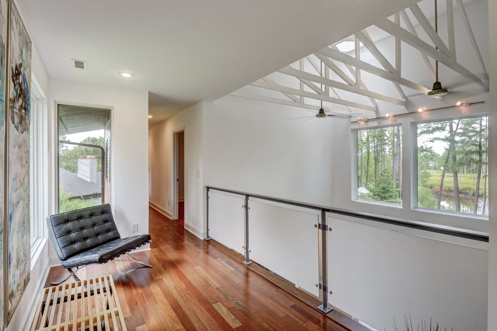

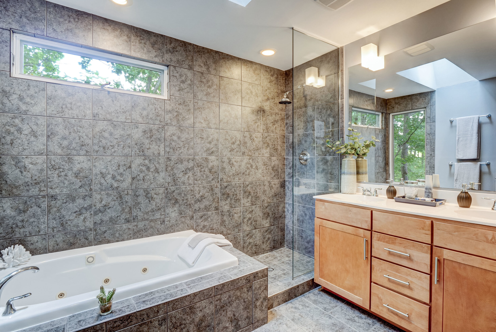
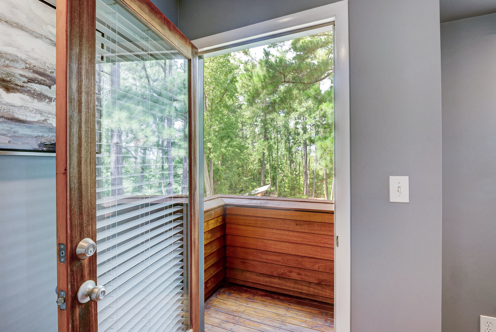
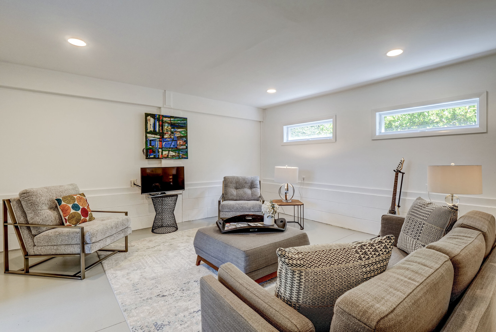
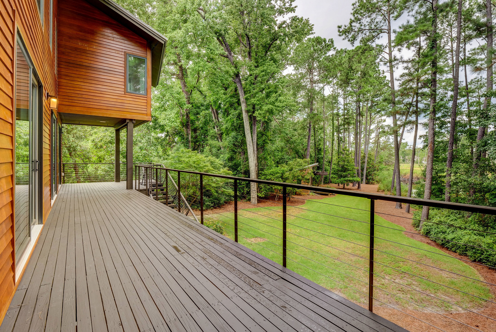
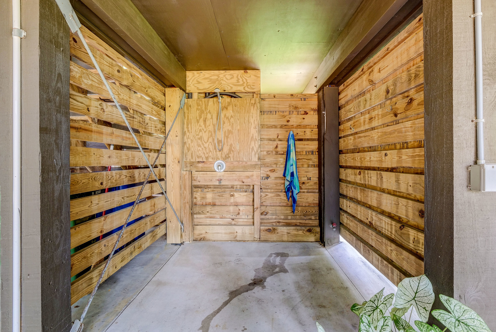
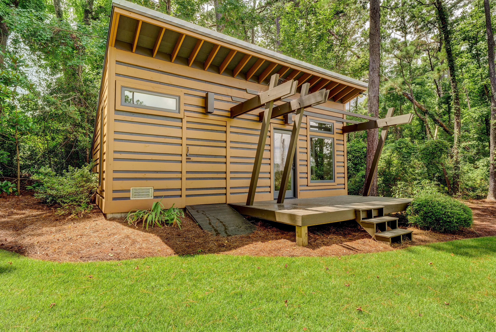
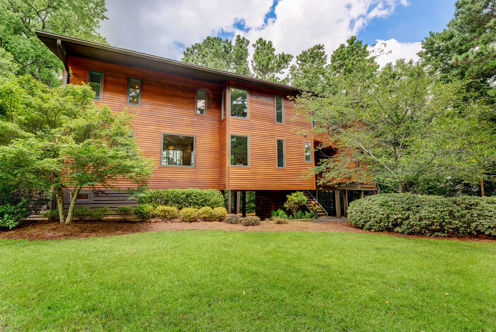
Fantastic opportunity to live in an Architect's home! This Modernist Masterpiece was designed and built by Architect Don Whitten for his growing family. Nestled in a large wooded homesite adjacent to Barnard's Creek, the Philippine Mahogany-sided home fits into its natural environment as if it grew up in that very location with the trees that surround it. The home is oriented and open towards the creek and the wildlife that inhabit it, offering complete privacy from the street and neighbors. Once inside, all rooms and views are focused to the serene natural areas of the creek and the daily sunsets behind it. Expansive decks across the back create additional outdoor living and entertaining space for year-round enjoyment. The layout of the home is artistic, functional and spacious. The main living areas are open with Brazilian cherry floors throughout, vaulted ceilings and expansive glass doors overlooking the creek. The kitchen features stainless appliances, granite tops, breakfast bar and built-in desk. There is an elegant Master Suite with his & her closets, master bath and a balcony. 2 other bedrooms, a loft and laundry room are upstairs. There is a separate, unique guest or mother-in-law suite with full bath that can also be used as an income-producing Airbnb or home office. On the ground level, there is a separate 427-sf all-purpose room that could be a bedroom, studio, office or rec room. Finally, the detached workshop/gym/studio structure compliments the architecture of the home. Barnard's Creek offers access by boat to the Cape Fear River. This is a unique opportunity to live in a custom home which is guaranteed to increase your quality of life and offer you enjoyment and serenity every day!! The 2476-sf of heated space includes the 322-sf detached finished guest suite on the main level.
For the entire tour and more information, please click here.
2028 Northstar Place, Wilmington, NC 28405 - PROFESSIONAL REAL ESTATE PHOTOGRAPHY
/

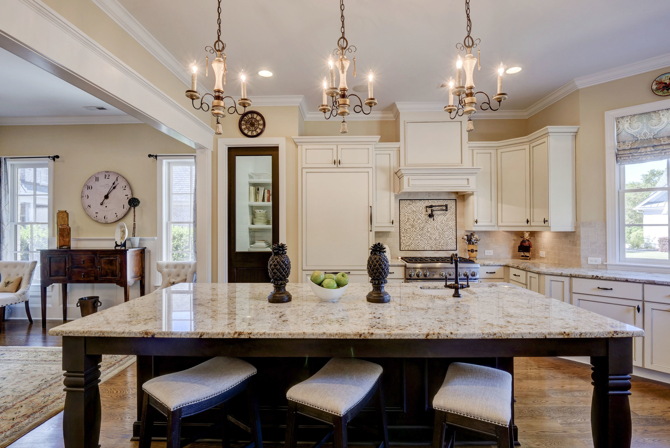
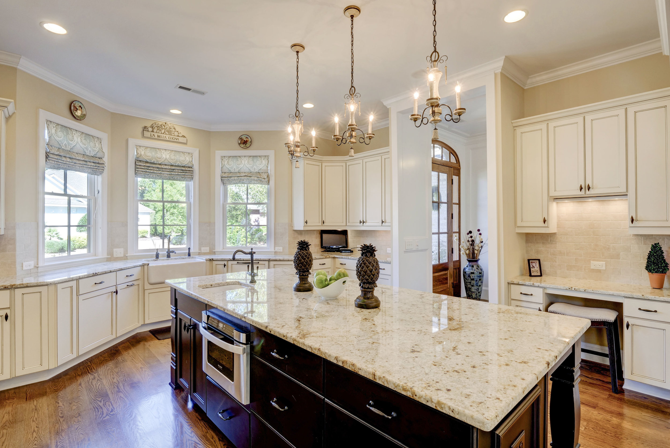
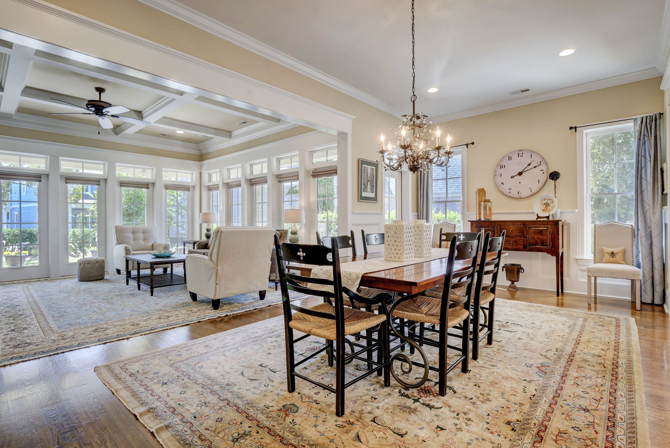
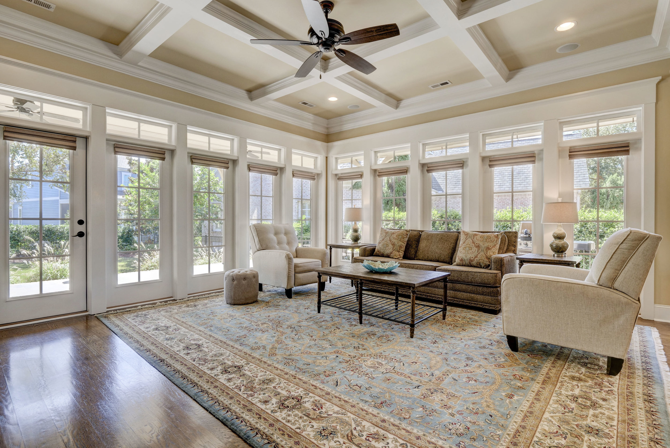
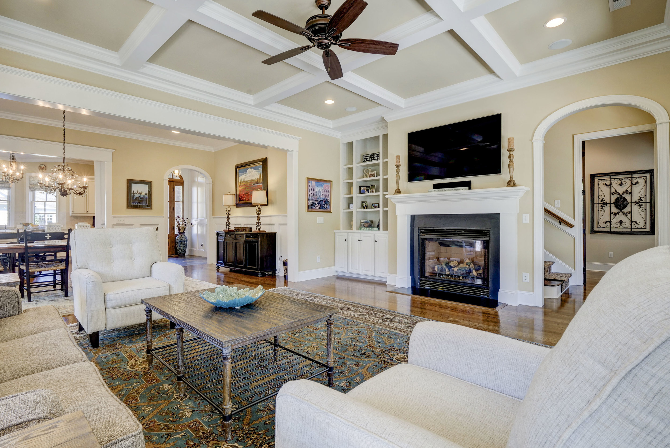
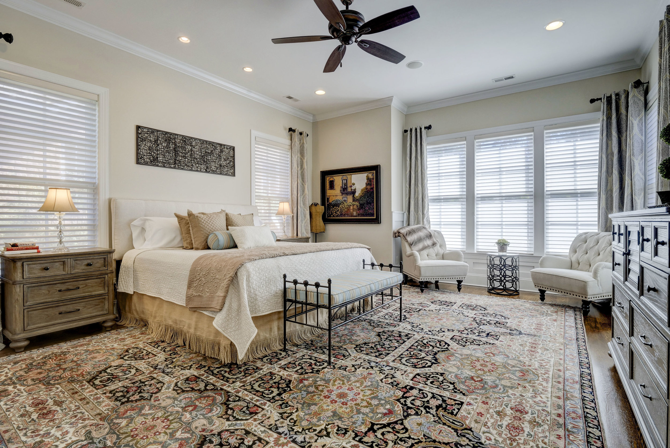
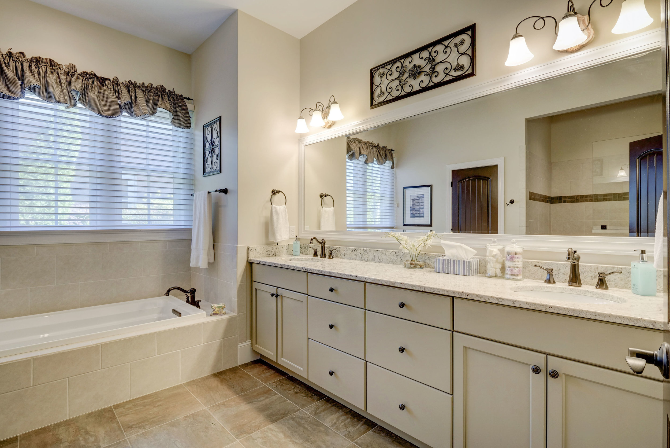
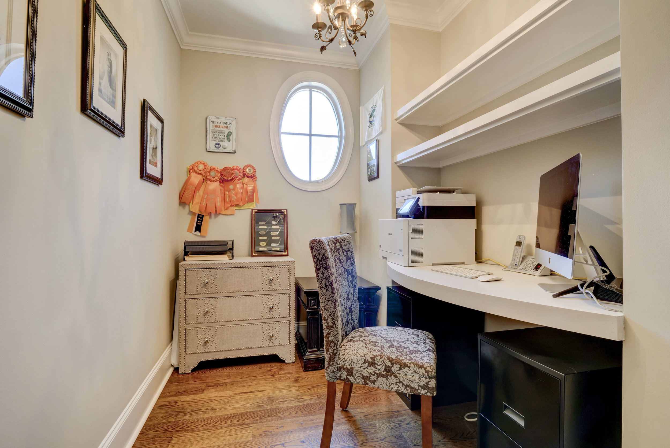
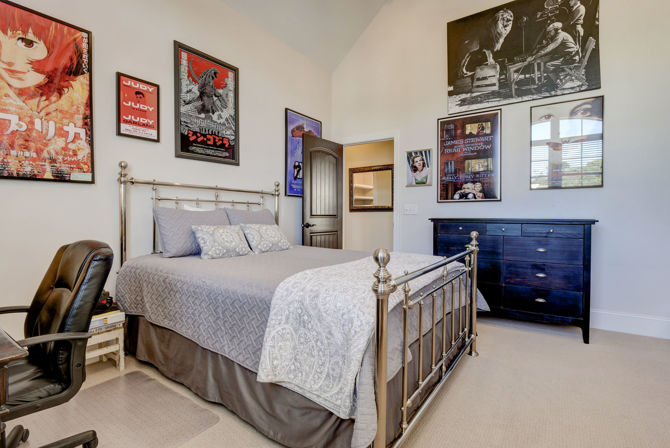
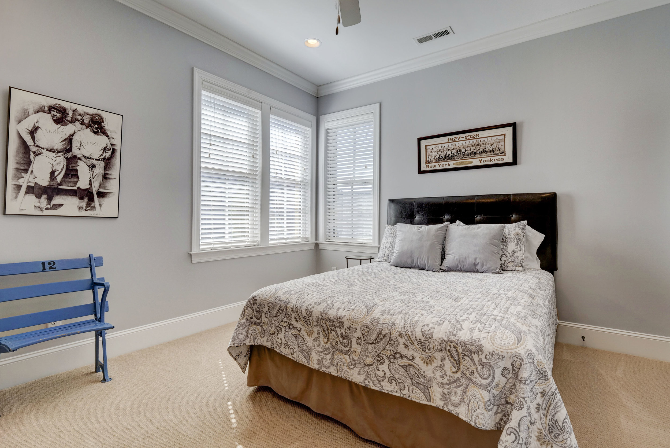
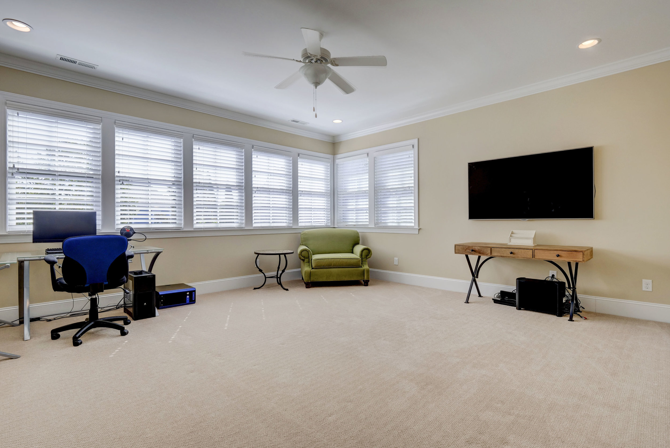

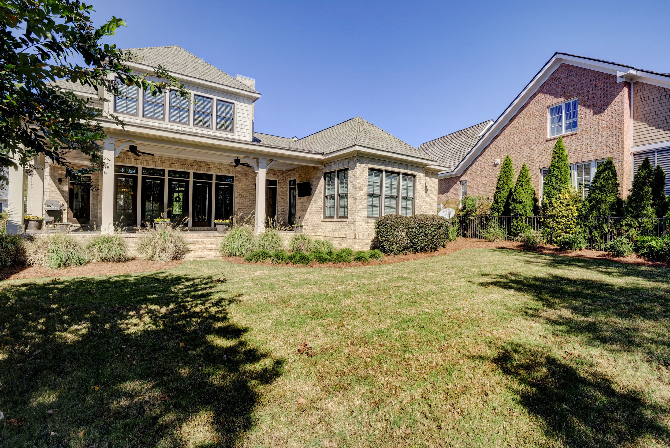
Truly impressive from the moment you walk into this custom brick five-year-old home in the impressive gated community of Landfall. This home offers three bedrooms plus three and a half baths, ten-foot ceilings on the first floor with custom moldings throughout. A cook's kitchen features Thermador appliances and a large island perfect for entertaining. An open floor plan boasts beautiful coffered ceilings into the living room which is wall to wall French doors that lead to a covered wrap-around porch that overlooks a private fenced in yard. The first-floor master suite has a large walk-in closet with built in cabinetry. Upstairs you will find two additional ensuite bedrooms, and an oversized bonus room. There is as well a finished room to be used for flex space/storage that is plumbed for a full bath. This home is centrally located to all gates, sports center and golf courses. Shopping, restaurants and Wrightsville Beach are just minutes away. Various Country Club of Landfall memberships are available.
For the entire tour and more information, please click here.
51 Long Point Ln, Hampstead, NC 28443 - PROFESSIONAL REAL ESTATE PHOTOGRAPHY / AERIAL PHOTOGRAPHY / TWILIGHT PHOTOGRAP
/51 Long Point Ln, Hampstead NC - Twilight Photography
Coastal Carolina's finest water views with custom home built in 2016 directly on the Intracoastal Waterway with unobstructed views into the Atlantic Ocean over Lea-Huttaff Island, an uninhabited barrier Island and Nature Preserve. With a panoramic view extending from Figure 8 Island to Topsail Island, this vista is enjoyed by only a lucky few! Community ramp and dock. Deeded 30 ft. boat slip. This custom, 3 level home, has an elevator, 4 bedrooms, 3 full and 2- 1/2 bath, vaulted living room, large galley kitchen, walk in pantry and laundry room. Spacious master suite and all living areas with windows, doors, decks and balconies maximizing water views. Two guest bedrooms with in-suite baths, private balconies. Loft area overlooks 3rd level windows in vaulted living room. Ground level has just over 2000 square feet of enclosed space with 11-foot ceilings. The exterior walls are insulated, interior is sheet rocked and trimmed. Divided into a single bay and 2 bay area with 3 garage door entrances, and 3 sliding glass doors leading out to the covered back patio running the width of the home (53 ft X 12 ft). Back yard enclosed with decorative aluminum fence. Garage area fits 3 cars and offers a large workshop and storage area. A ½ bath includes a washing machine hook-up. The Elevator goes to second floor. Driveway offers parking for 6 cars.
The 2nd floor living area has durable Italian porcelain tiles indistinguishable from random length, wide planked hardwoods throughout. Custom built-ins in the living room flank the stacked stone fireplace with gas logs. Large galley kitchen with long bar and island have beautiful custom cabinetry and granite countertops. Stainless steel GE Monogram appliances include a built-in side by side refrigerator, gas cook top, stainless vent and wall oven. Large pantry and laundry room are just off the kitchen. The custom cabinets continue to all the bathrooms and laundry room. The large master suite with sliding glass door onto the back deck- covered by the private balcony above and tall windows takes in the surrounding views of the marsh, Intracoastal and Ocean. The spacious bath includes 2 separate vanities, deep soaking tub and a large walk in shower with rain head. The large master closet 12 X 11, includes a window for natural light.
Tall windows and sliding glass doors continue to maximize the water views on the 3rd level of this home. The Two guest suites include private baths, walk in closets and their own private balconies. An open loft area overlooks the living room and looks out the second level windows extending into the Atlantic Ocean. A Large "climate controlled" closet is on the street side of the loft. This custom home built for a couple well versed in construction was built to withstand the rigors of living on the coast. Structurally reinforced with ten-inch walls facing the waterfront and six-inch walls elsewhere, the home is set on 72 pilings that are cross braced on the ground floor. All interior walls are insulated, most with sound proof insulation. Stainless screws and nails were used throughout the exterior of the home with the exception of the galvanized bolts on the pilings. The windows and sliding glass doors on the waterfront and on the north side have increased wind ratings. High grade vinyl siding, vinyl windows and sliding glass doors provide easy maintenance. All decking is kiln dried; pressure treated lumber. The roof is commercial grade aluminum. The mechanical systems include 2-95% Trane gas heat pumps, 16 seer, 3 ton for the main living area and 2 ton for the 3rd level. An efficient tank-less gas water heater with circulator quickly provides hot water to all areas of the home.
The community of Long Point Estates is made up of 22 property owners. There are 9 deeded slips on the community dock on the Intracoastal Waterway. The deeded slips are 30 feet, and each have 10,000-pound boat lifts.
For the entire tour and more information, please click here.
5421 Edisto Drive Wilmington, NC 28403 - PROFESSIONAL REAL ESTATE PHOTOGRAPHY
/Exquisite Builders Home loaded with extras such as custom granite counter tops in the kitchen. 2 subzero beverage refrigerators, custom built white cabinets, Wolfe microwave, Wolfe dual fuel gas range. and Subzero side by side refrigerator. Beautiful coffered ceiling in living room with a marble fireplace. First floor has engineered hardwood floors. The master bedroom features a fireplace and master bath with marble floor, walk in tile shower with seamless glass door and his and hers marble counter tops. Second floor features 3 bedrooms, 2 full baths with tile floors and additional living/family room. Back yard has a water/fire feature. Community sidewalks, swimming pool, walking and biking trails, close to Wrightsville Beach, marinas, public boat ramp and premier shopping and dining.
For the entire tour and more information, please click here.
7 Cedar Is, Wilmington, NC 28409 - PROFESSIONAL REAL ESTATE PHOTOGRAPHY / AERIAL DRONE PHOTOGRAPHY
/