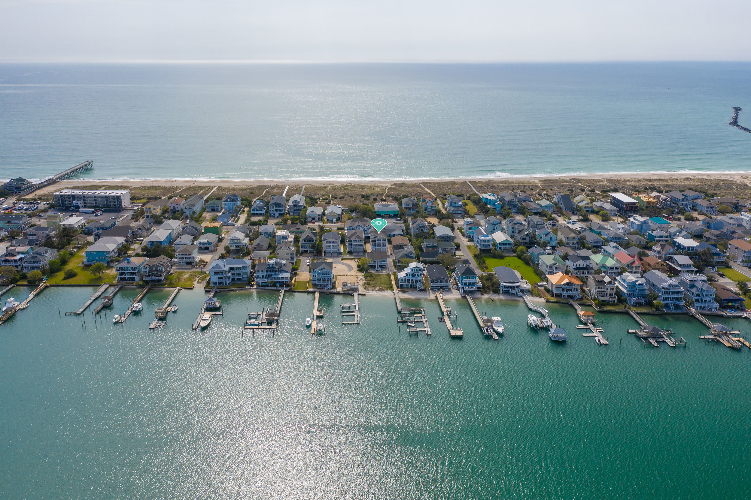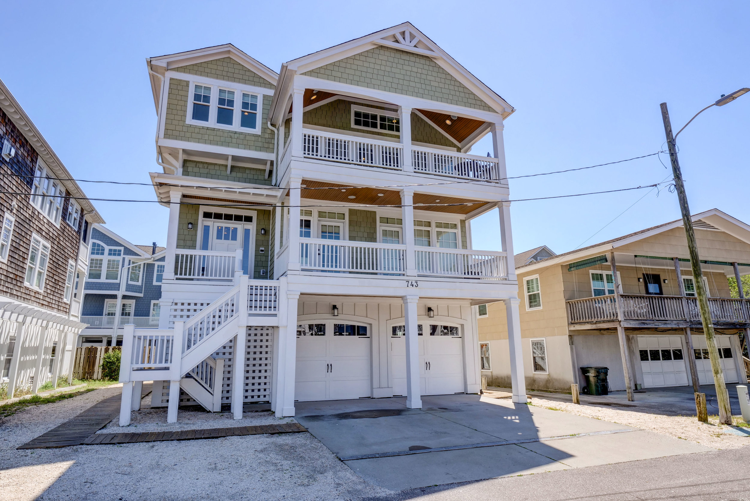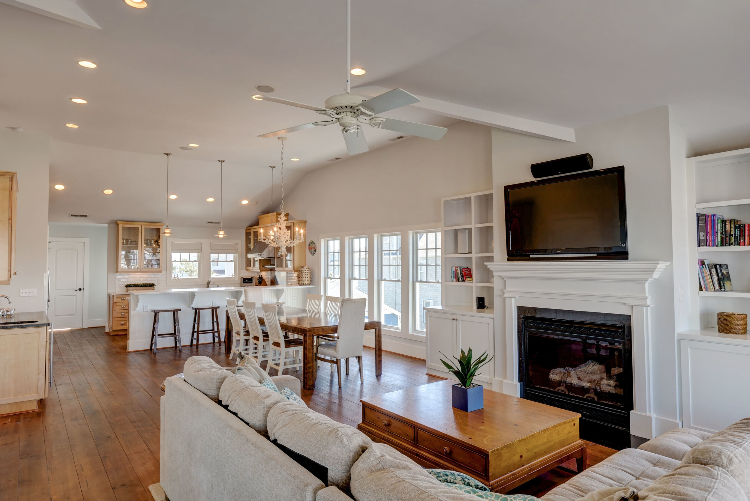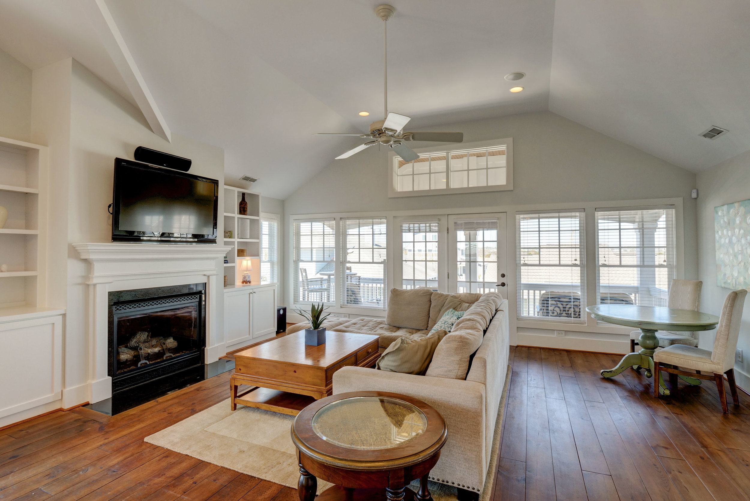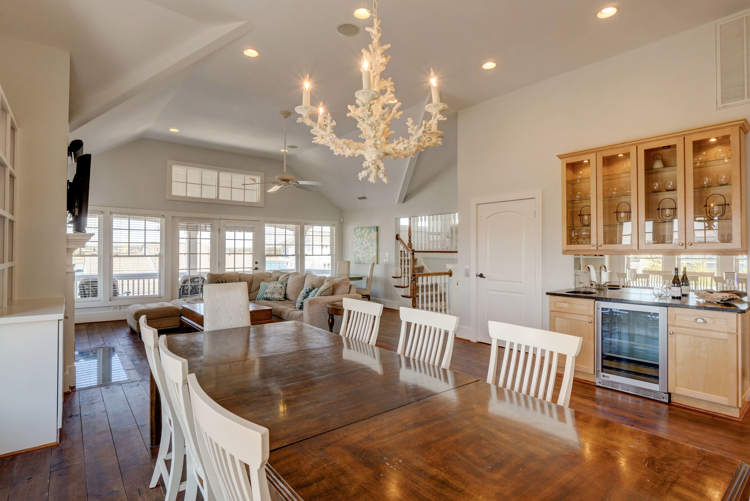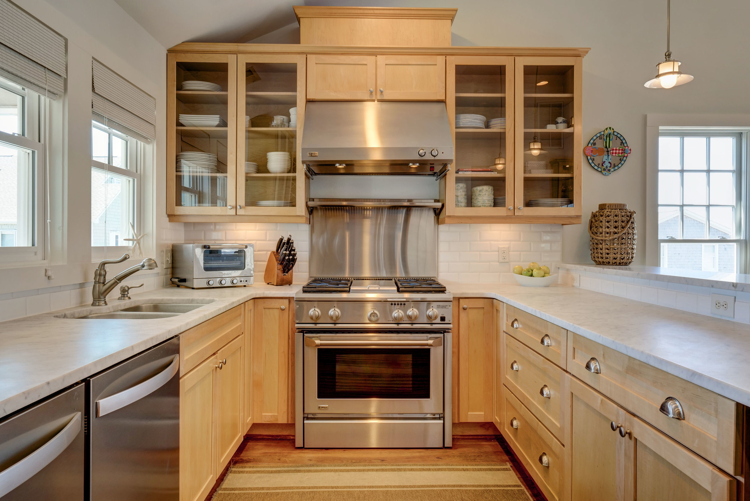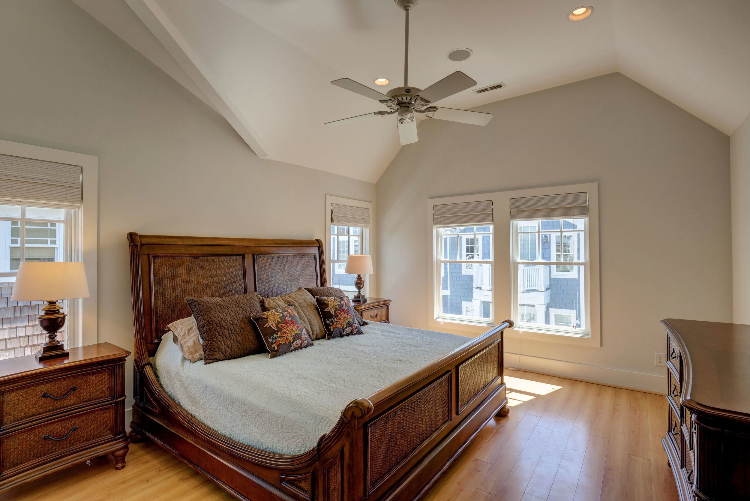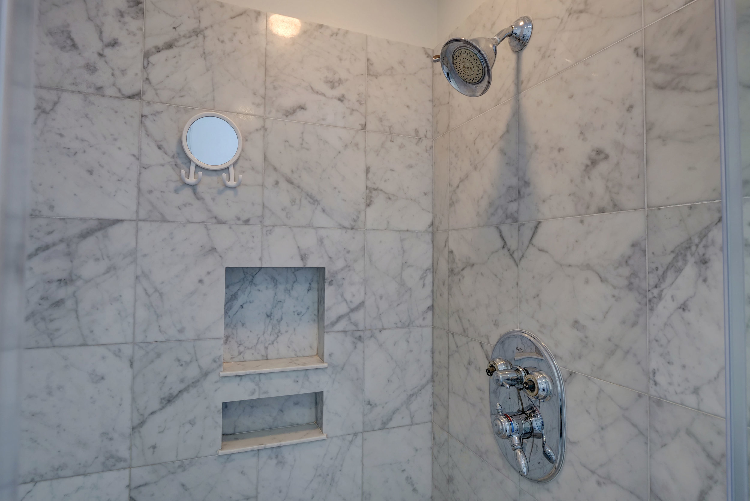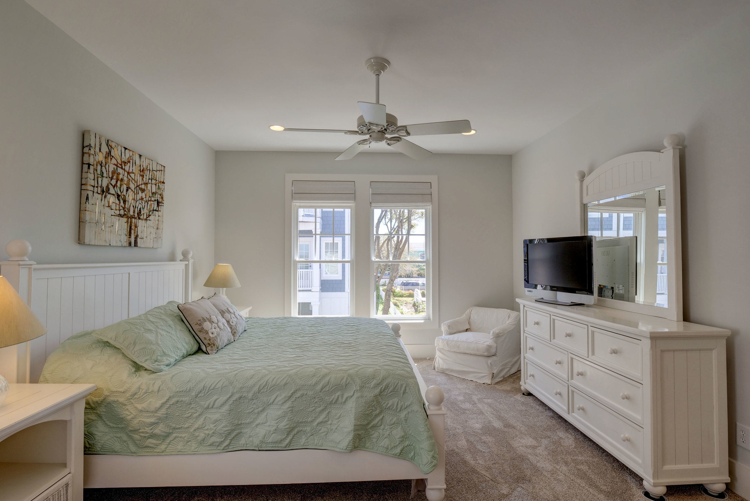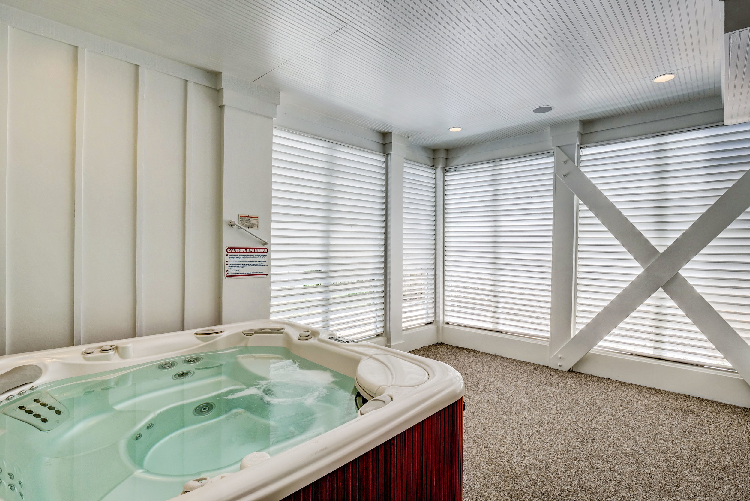Fall in love with this unique eco-friendly beach home...peaceful, unobstructed ocean views worth convenient beach access nearby. Not only is it energy efficient & Eco Certified, but also noise resistant with 6'' walls & Icynene insulation between the floors. Whether taking a dip in your refreshing salt water pool, telling stories around a fire pit, or relaxing on the patio, your backyard retreat beckons. Sip morning coffee & read the paper on one of 9 porches, includes a spacious screened porch.
Love to entertain? This true Cook's Kitchen is complete with 3 ovens, 2 gas ranges, 2 microwaves, 2 dishwashers, 2 sinks, 2 refrigerators, formal & informal dining areas ideal for dinner parties & memorable holiday gatherings. Top floor is the perfect Guest Suite with a bedroom, bathroom, kitchenette, 2 porches & elevator access. Step inside & fall in love!
For the entire tour and more information, please click here.
