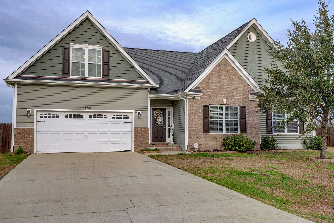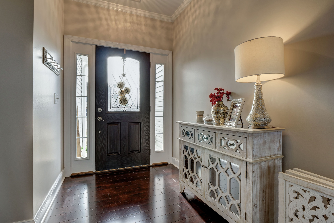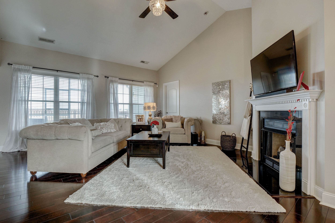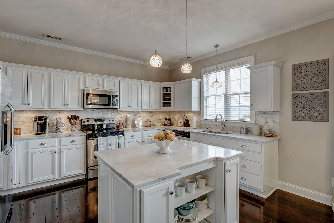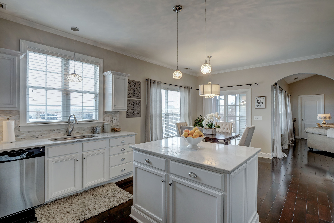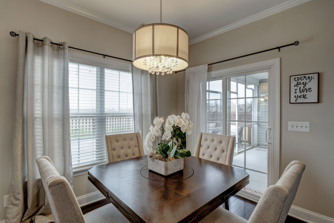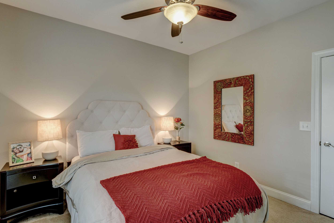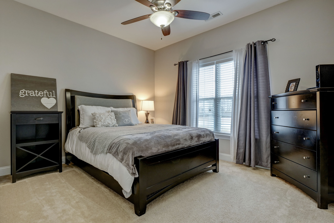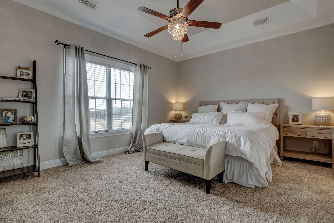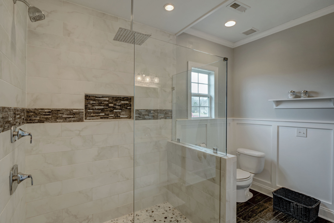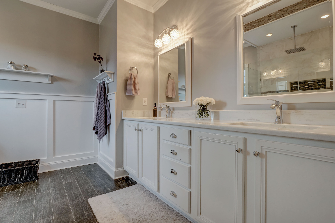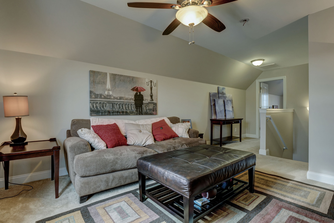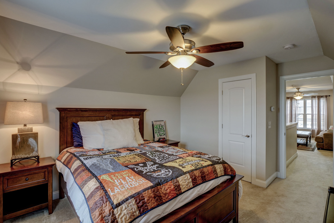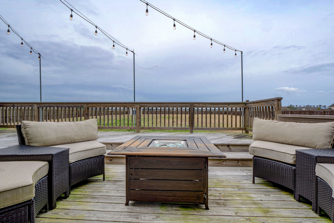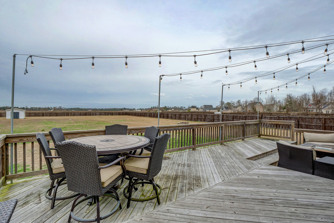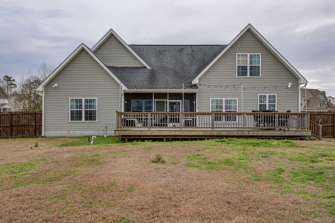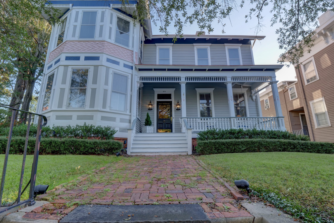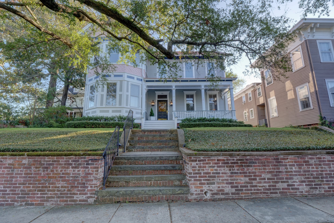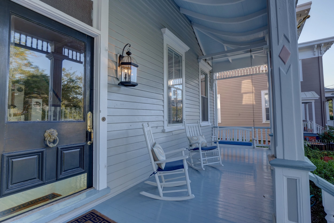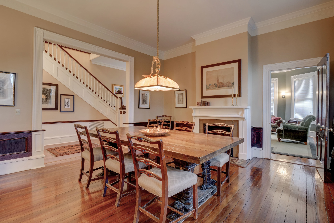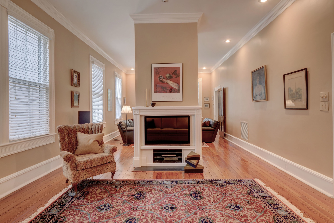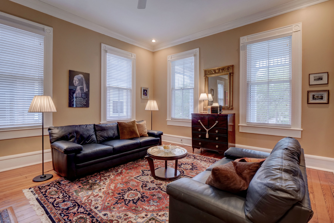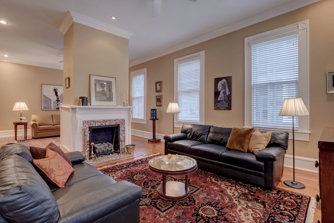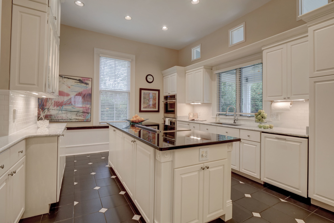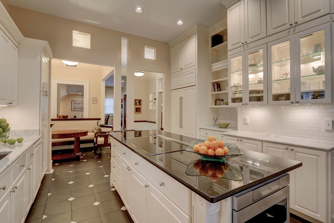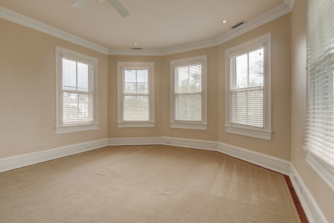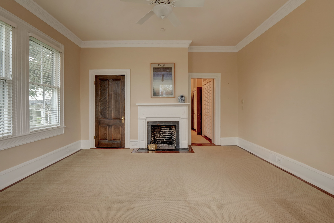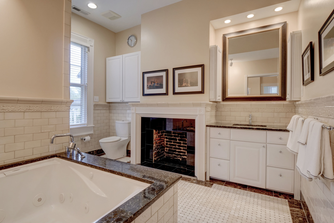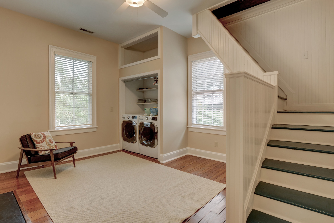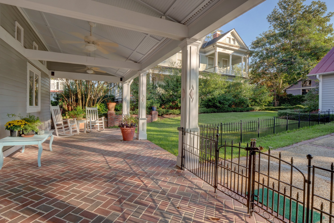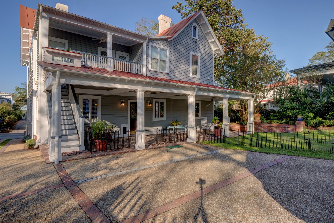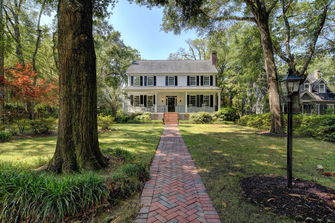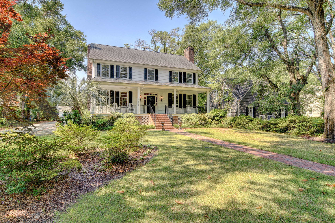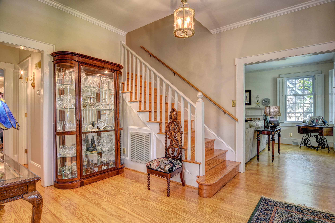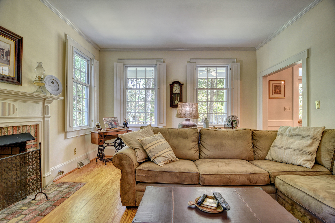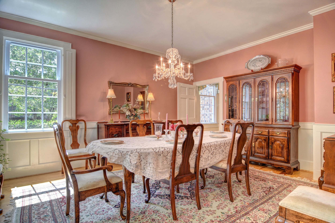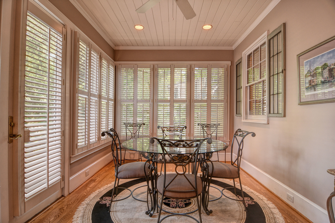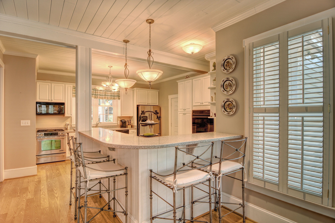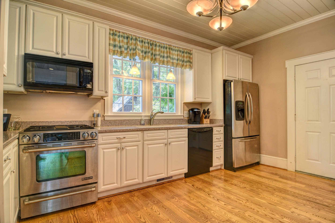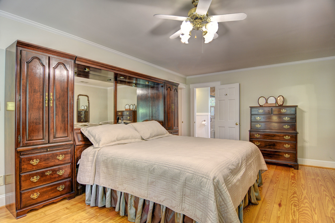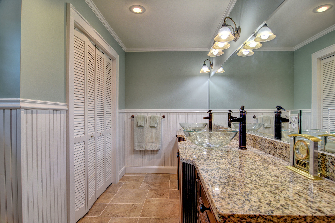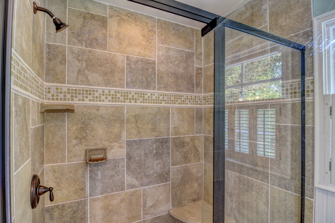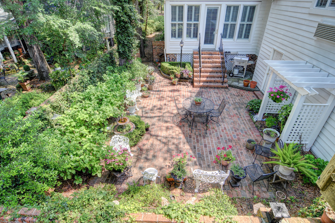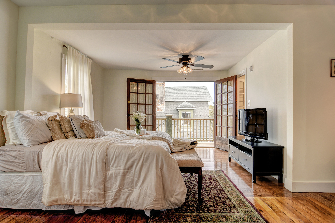315 S Front St, Wilmington, NC 28401 - PROFESSIONAL REAL ESTATE PHOTOGRAPHY
/Beautiful historic home on South Front Street with 3 upstairs bedrooms, each with private baths, 1 full bath downstairs, driveway, oversized 2-car garage, fenced backyard and income-producing apartment. Featured on the 2018 Azalea Festival House Tour and 2017's Back Door Kitchen Tour. Recent updates include re-coated historic metal roof, ductwork and gas pack. Stunning kitchen with granite and marble counters, Subzero fridge, Miele induction cooktop, Bosch dishwasher. 10 fireplaces, none guaranteed. Separate wet bar with ice maker and under counter wine refridgerator. Upstairs apartment has private entry.
For the entire tour and more information, please click here.
2420 Mimosa Place, Wilmington, NC, 28403 -PROFESSIONAL REAL ESTATE PHOTOGRAPHY
/Majestic live oak trees line the streets to this renovated and meticulously maintained home in this highly desirable location within walking distance to Cape Fear Country Club. This property exudes Southern charm and has many great features that include hardwood floors throughout, a renovated chef's kitchen which includes 2 ovens, lots of counter space and a sun filled breakfast nook. In addition the first level includes a formal dining and living room, family room, 2 fireplaces, bedroom and full bath. The second level includes a beautiful Master suite with newly renovated bath and a fireplace as well as 2 additional bedrooms, full bath, laundry, and walk-up attic. Total square footage is 3614 for house, room over garage included. Additional square footage is 674 for the detached apartment The gorgeous landscaped yard surrounds expansive front and side porches and includes private well for irrigation. In the back, a lovely New Orleans style brick terraced courtyard. There's a side alley for additional parking and entry to the oversized 2 car garage with a bedroom and full bath above plus a cool dry basement perfect for wine storage. Enjoy additional income producing opportunity with the detached 2-bedroom apartment over and additional 1 car garage.
For the entire tour and more information, please click here.
617 Red Cross Street, Wilmington, NC, 28401 -PROFESSIONAL REAL ESTATE PHOTOGRAPHY
/The Bowdoin Moore House best describes this 9 month historic renovated two-story downtown home located near the Brooklyn Arts District, close to the river, new marina, restaurants and retail shops. Built 1904 with 11' ceilings, original hardwood floors, and redesigned chef's kitchen complete these updates. Spacious bedrooms and original claw foot tub on the 1st floor. Kitchen Island custom made from Brazilian hardwood. Two decorative fire places non-working. Large, spacious master bedroom leads out to a two story private Charleston-style deck. Enjoy coffee and the perfect Wilmington weather every morning. Fenced yard and off street parking for two vehicles.
For the entire tour and more information on this home, please click here
6411 Timber Creek Lane, Wilmington, NC, 28411-PROFESSIONAL REAL ESTATE PHOTOGRAPHY
/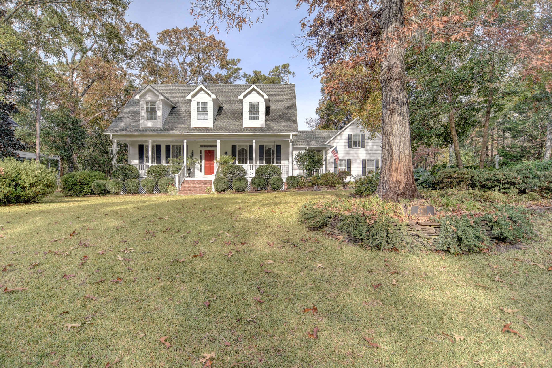
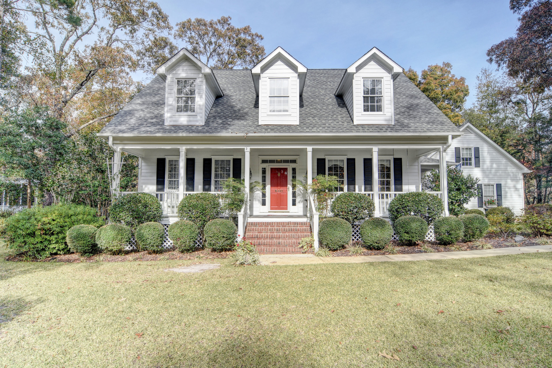
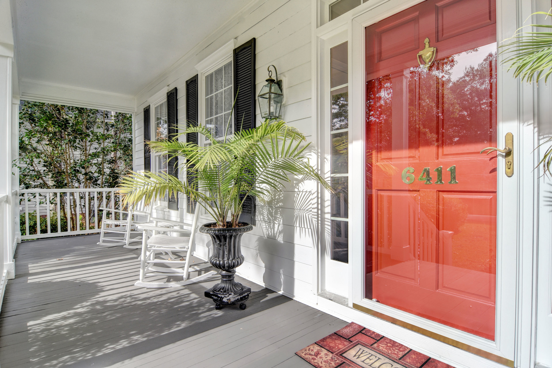
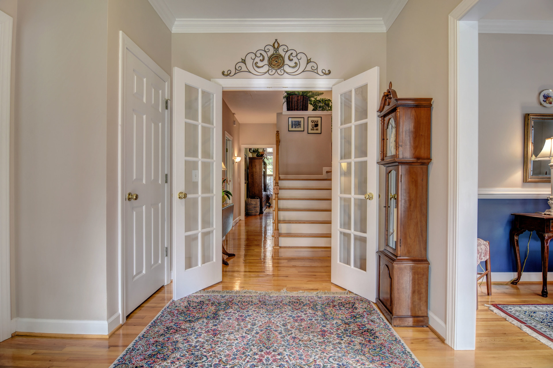
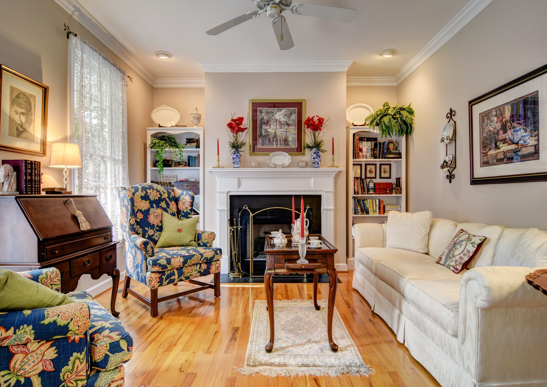
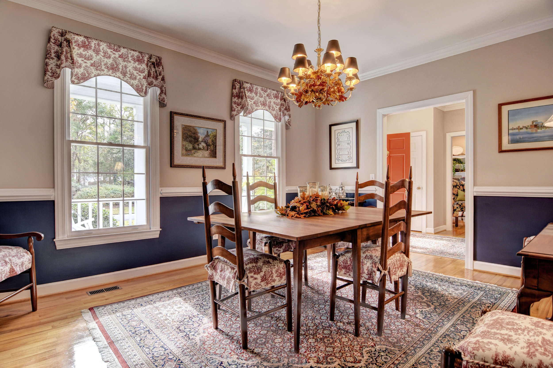
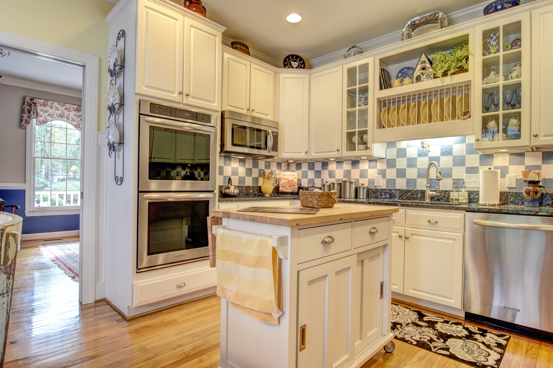
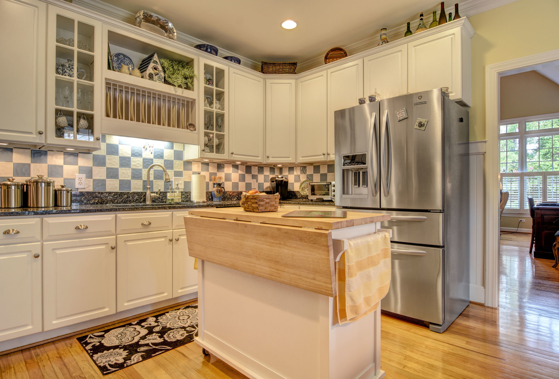
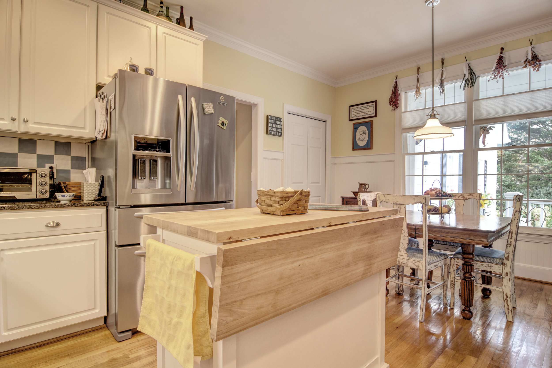
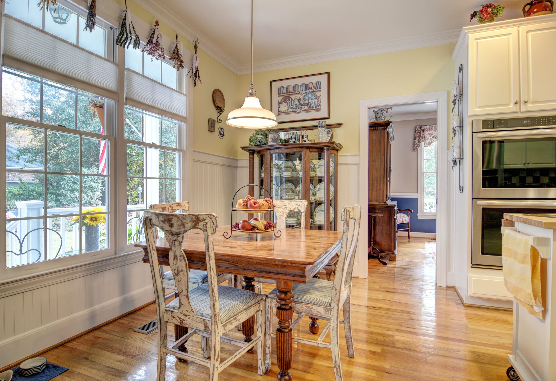
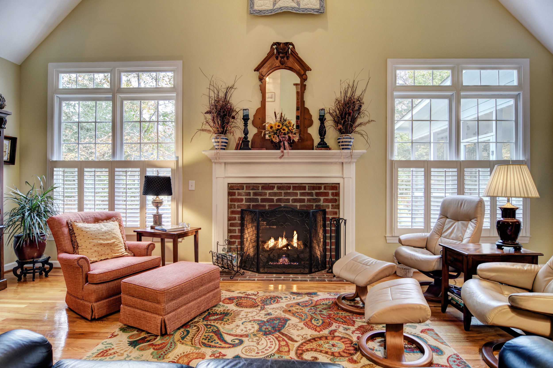
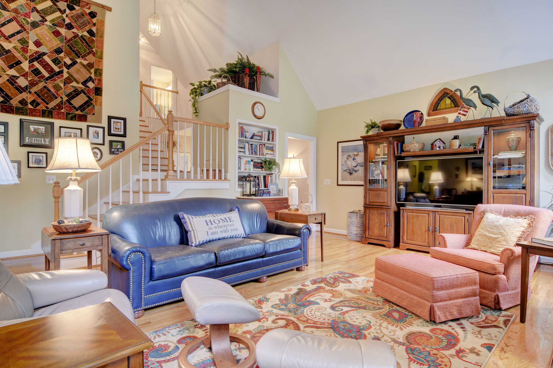
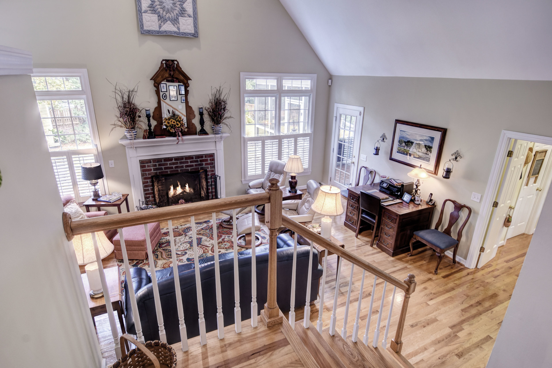
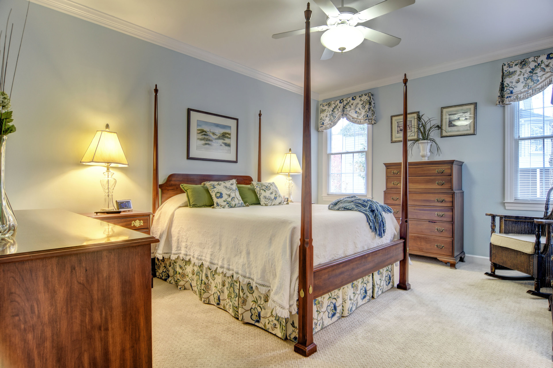
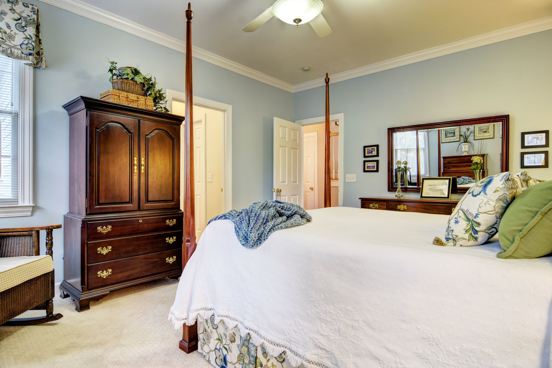
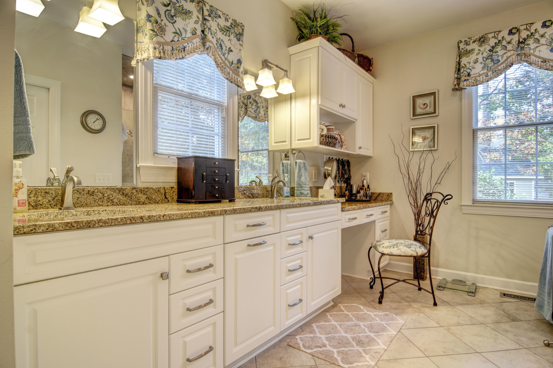
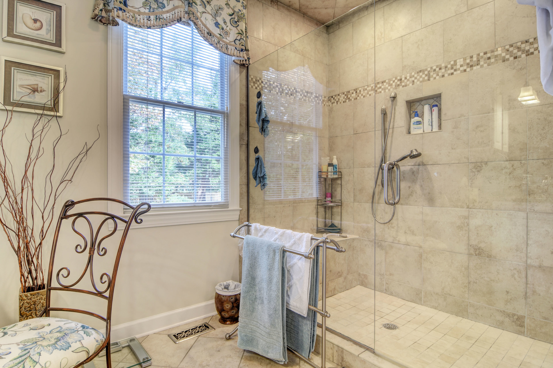
Southern Living floor plan that abounds with charm. Porches Galore! Main house is 2,780 square feet PLUS 458 square feet with the bonus room and full bath over the garage. Formal living room can double as an office. 2 fireplaces. Well for irrigation. Updates include roof, Kitchenaid appliances in the kitchen inclusive of double oven, master bath, and custom shed. Large laundry room with space for the crafter. Over-sized garage with utility sink. Property abuts a 6+ acre lake that empties into Howe Creek providing a tranquil setting.
For the entire tour and more information on this home, please click here


