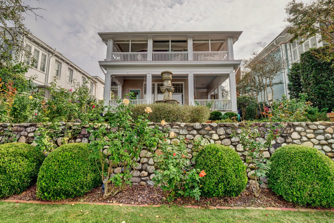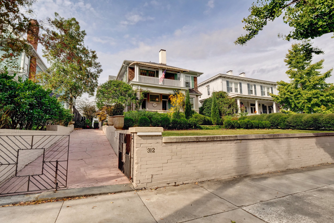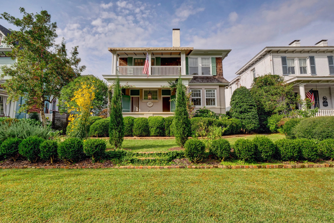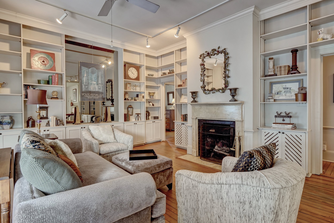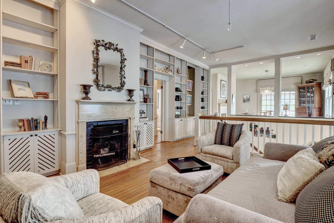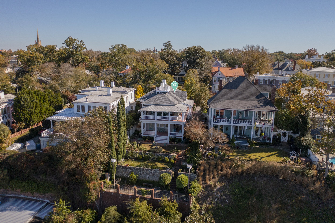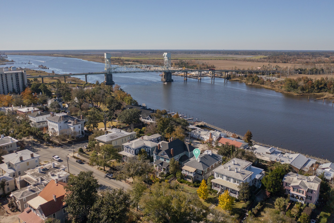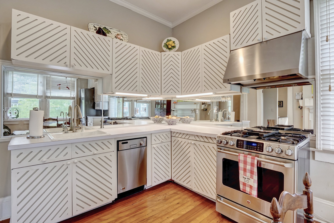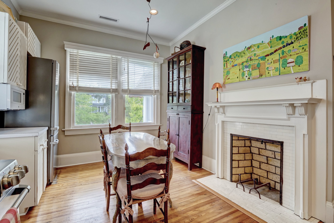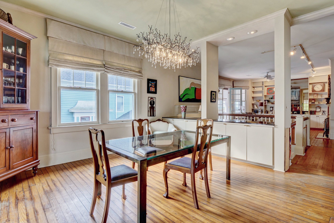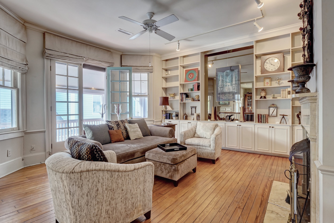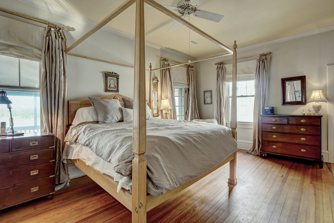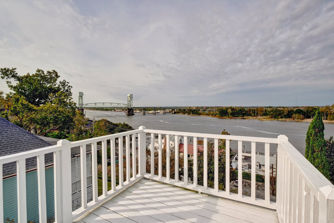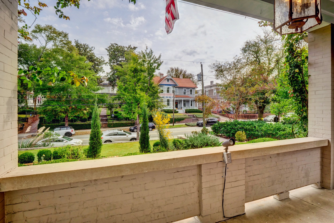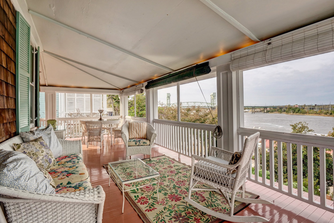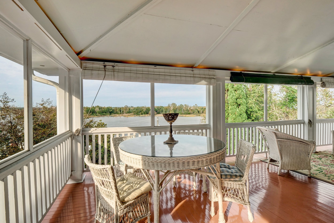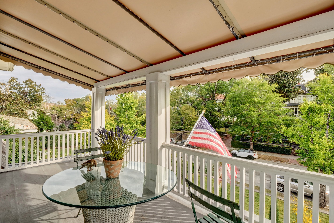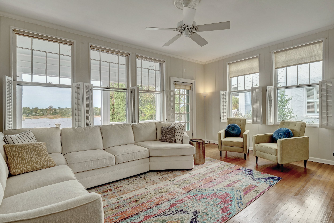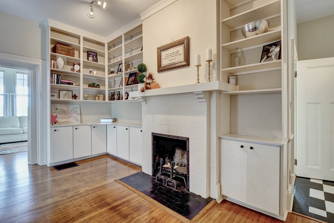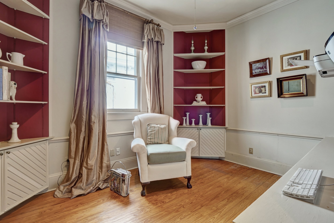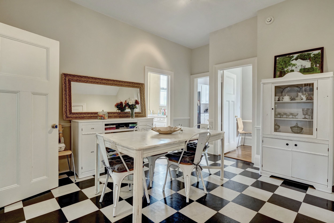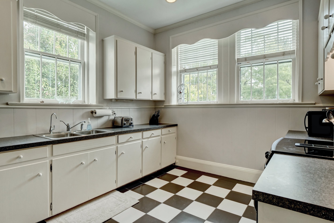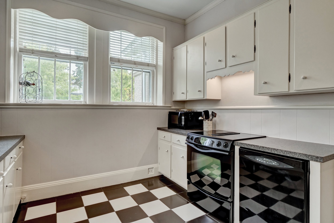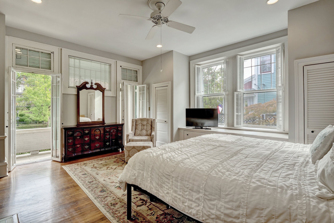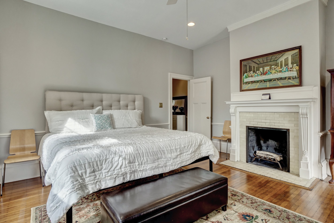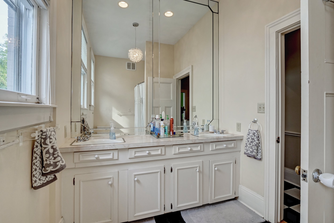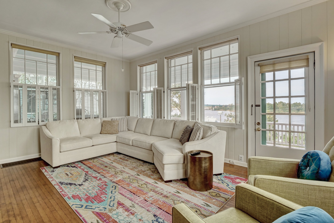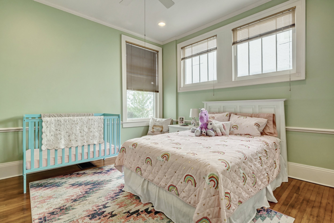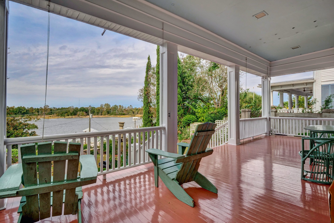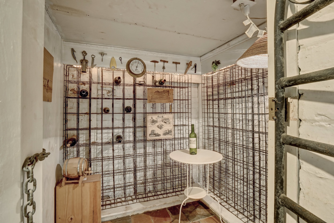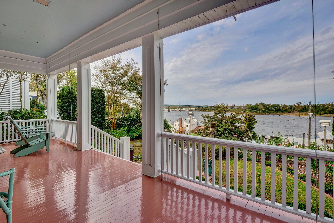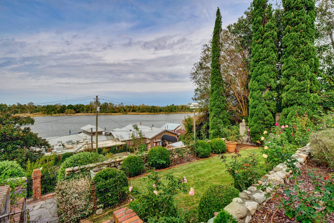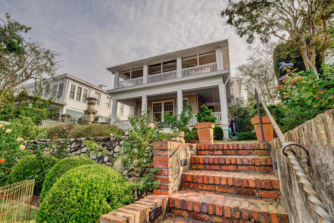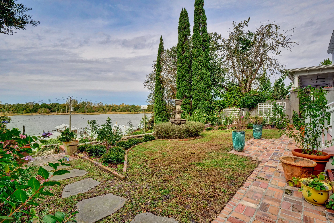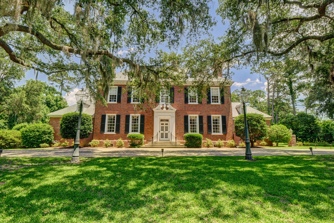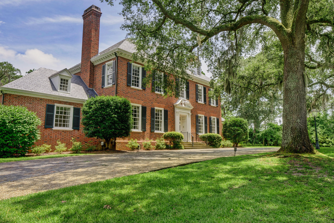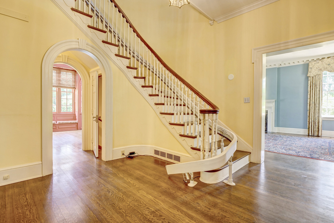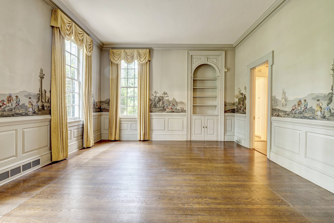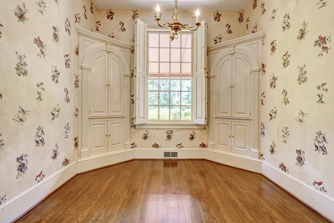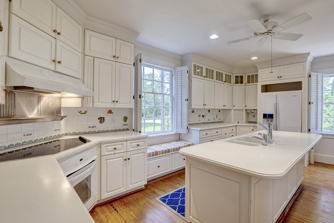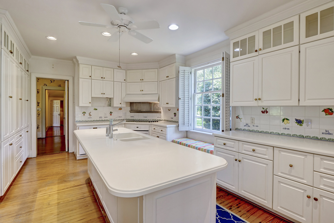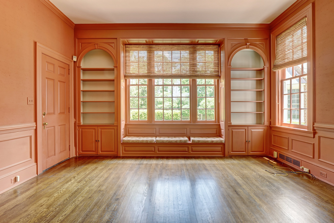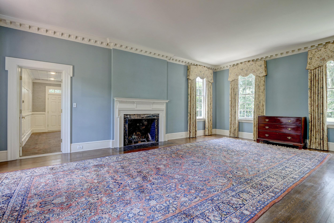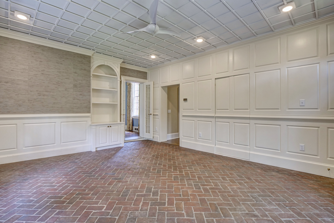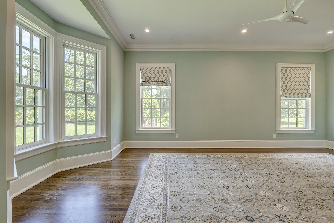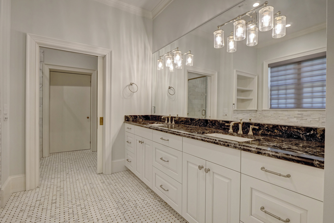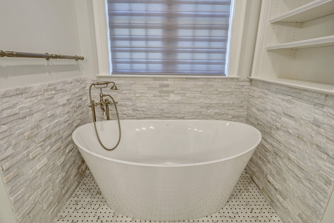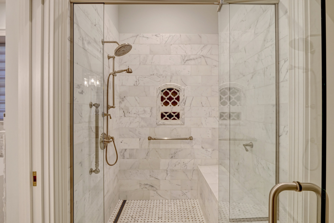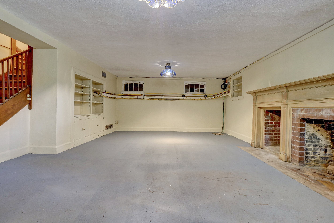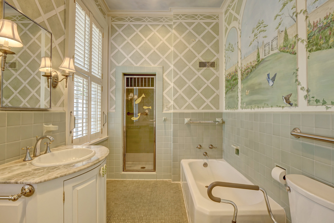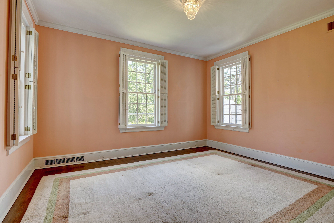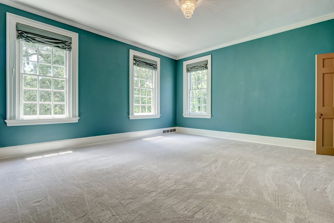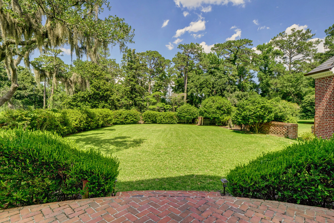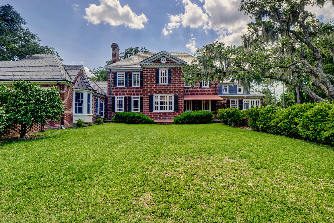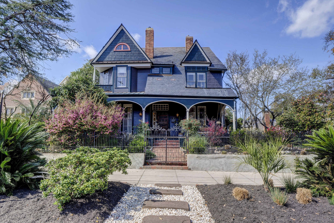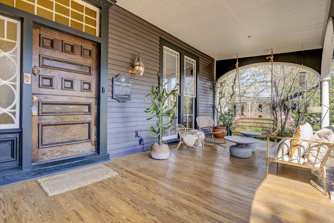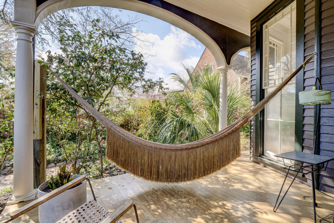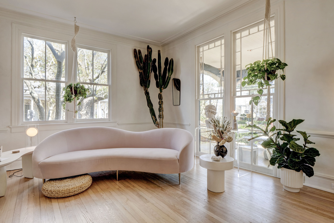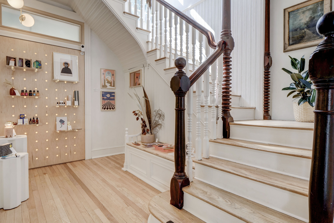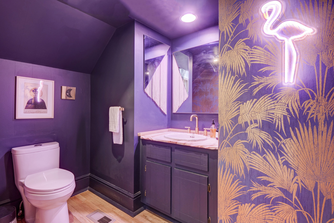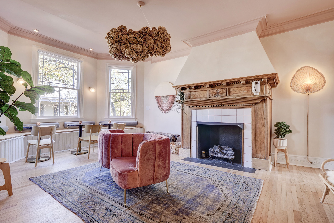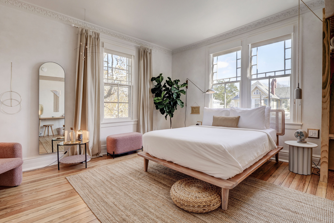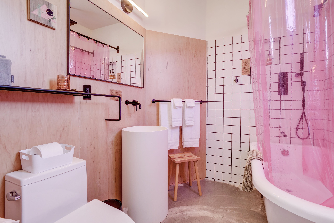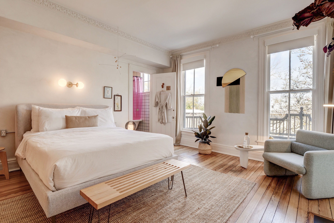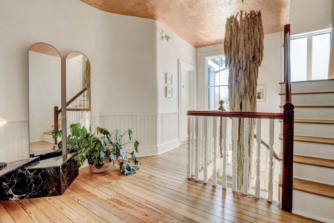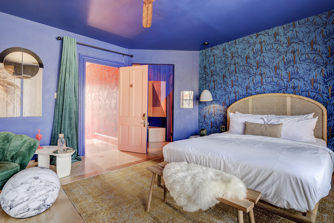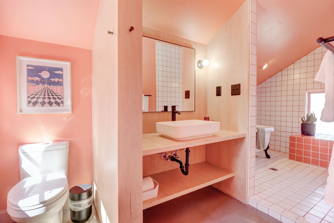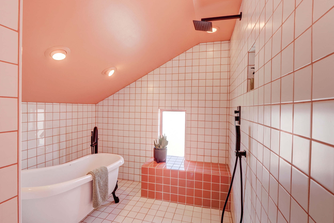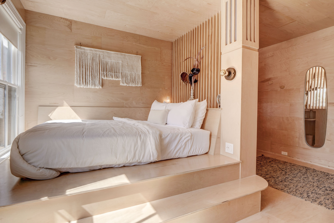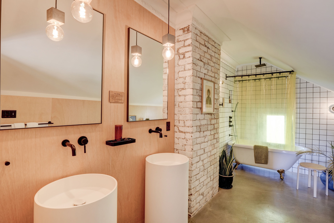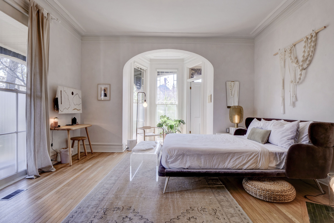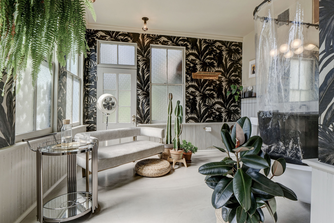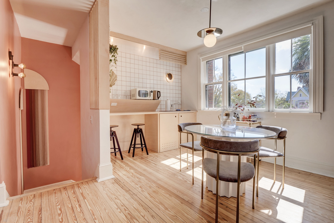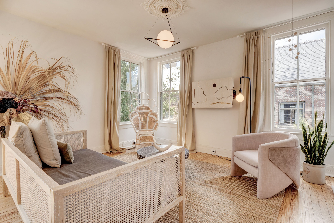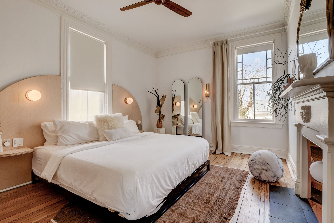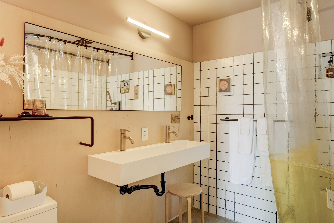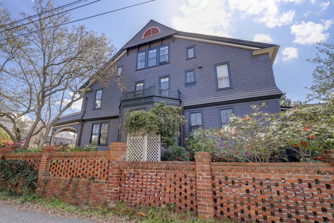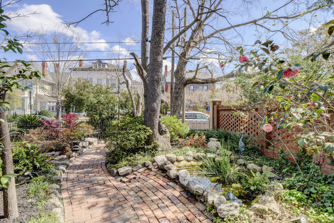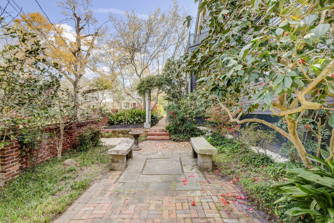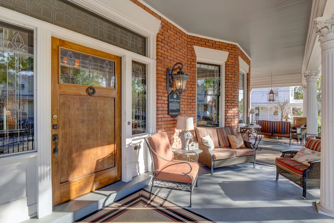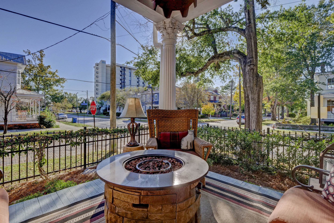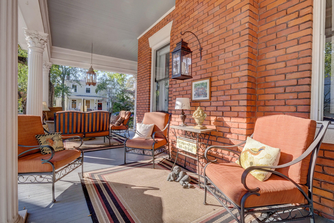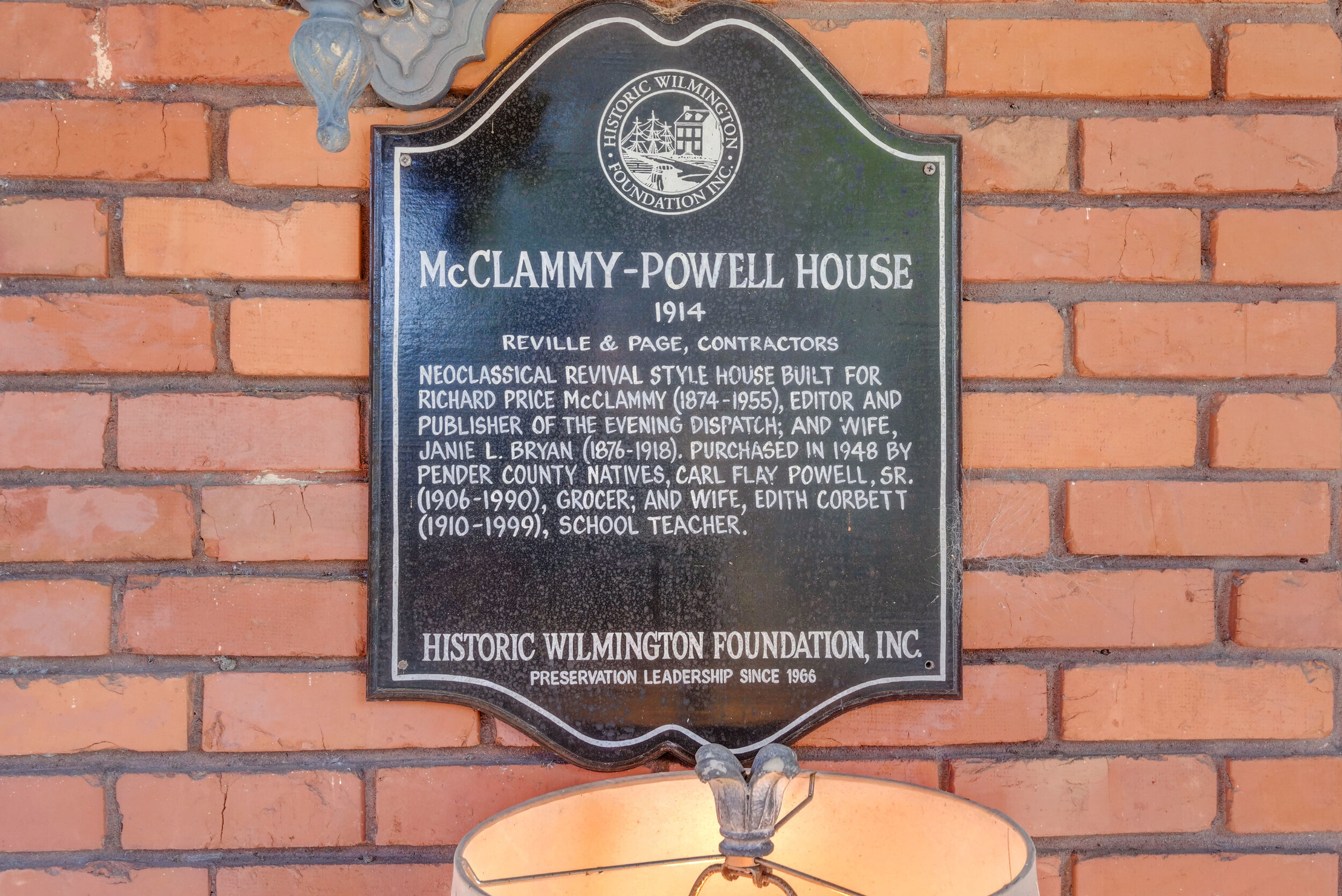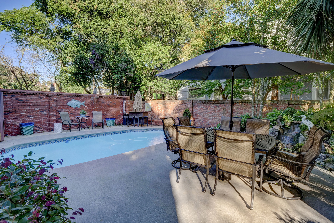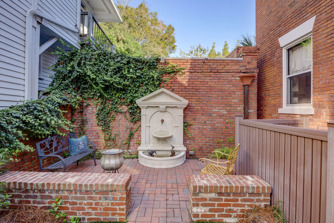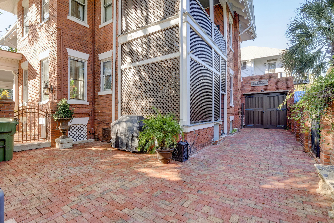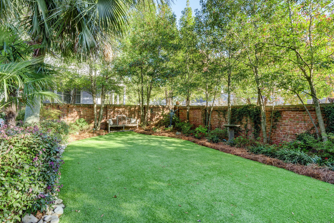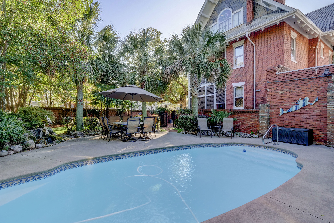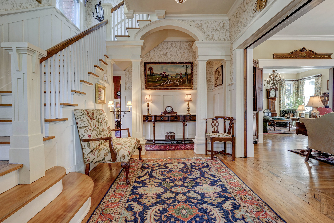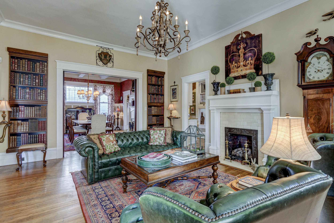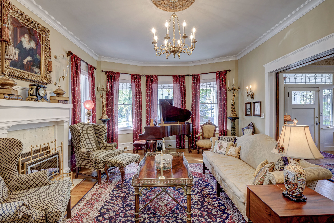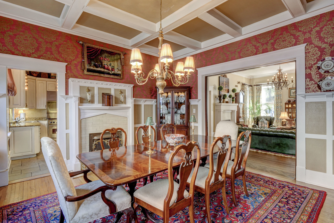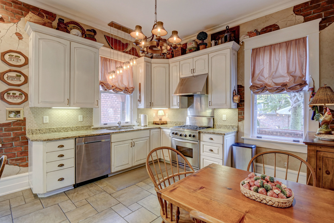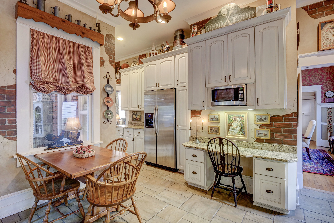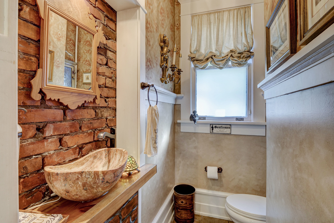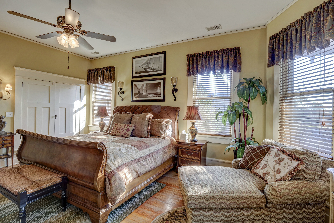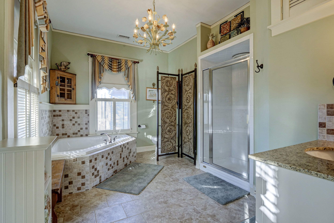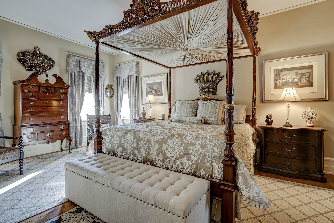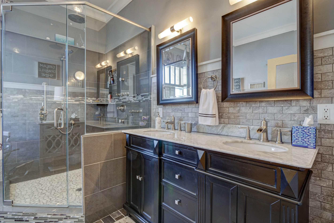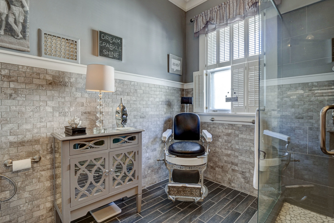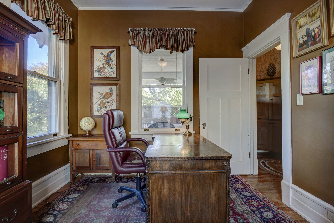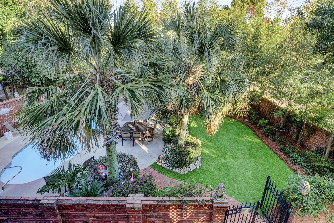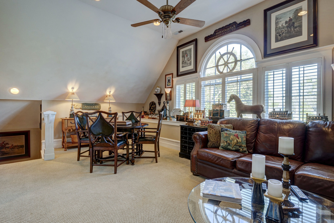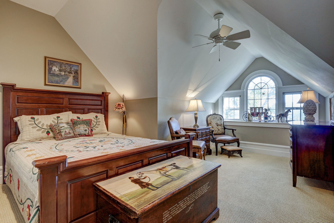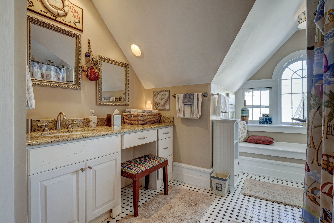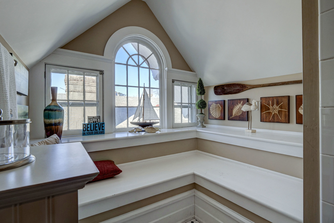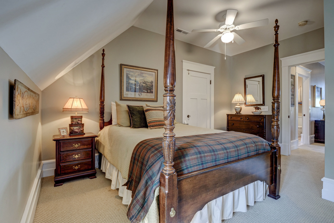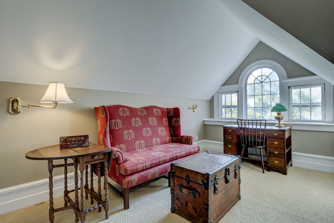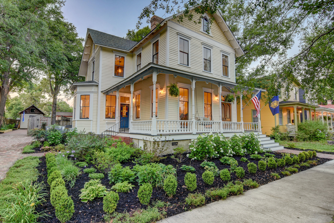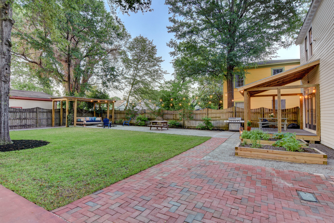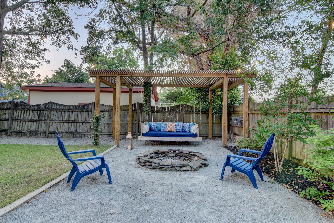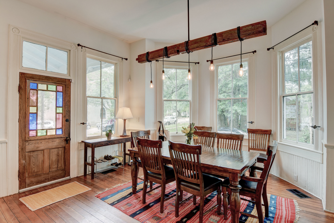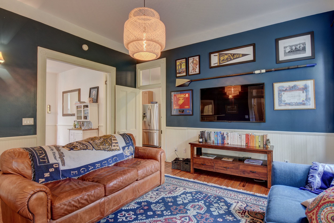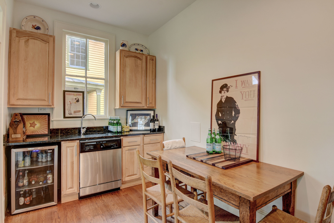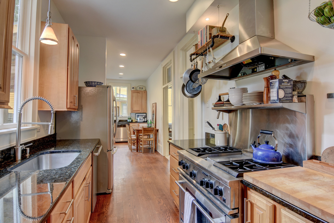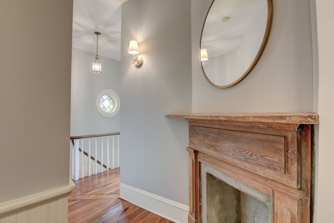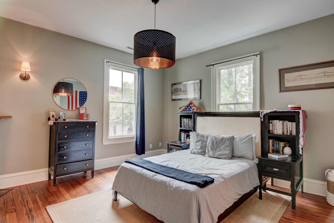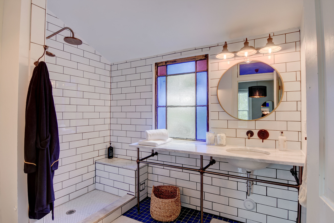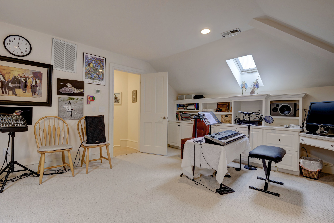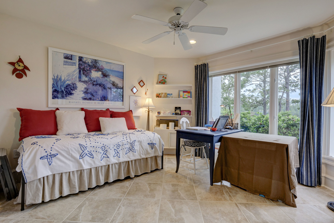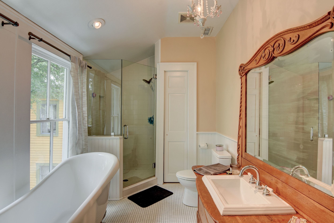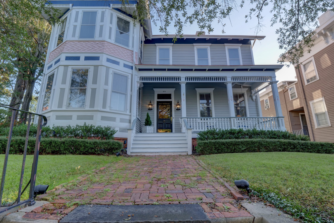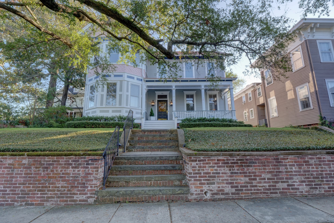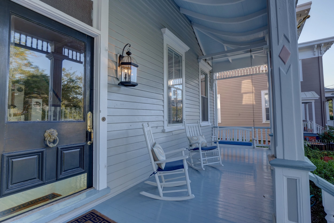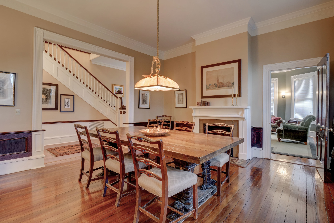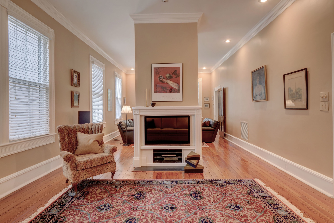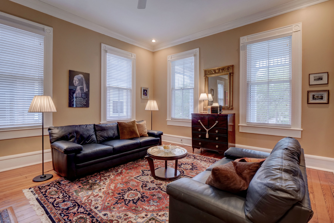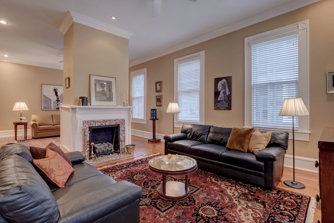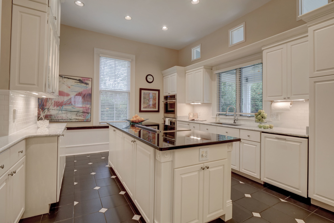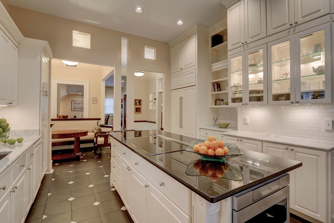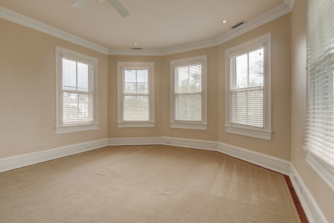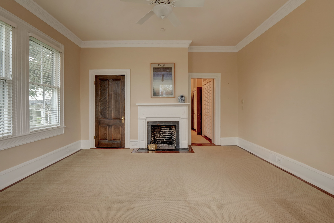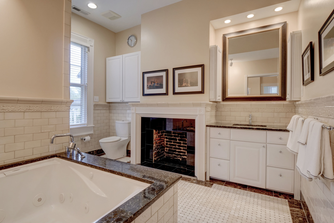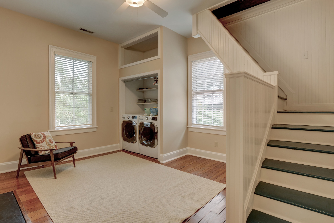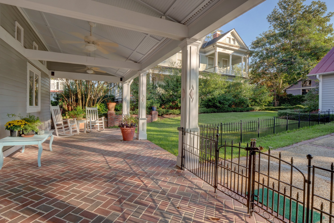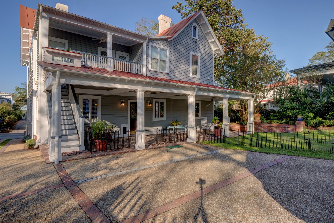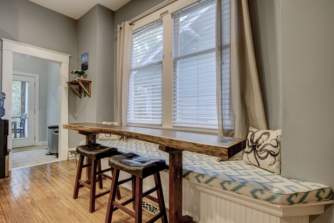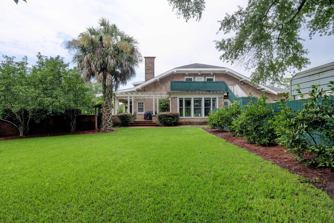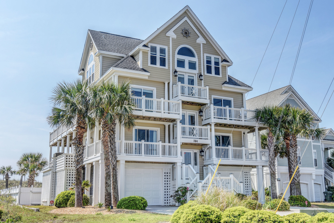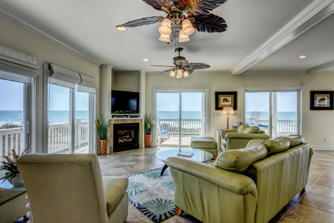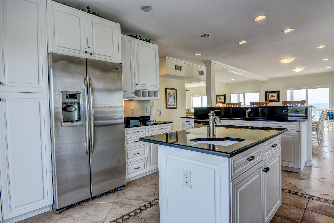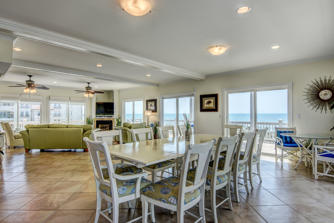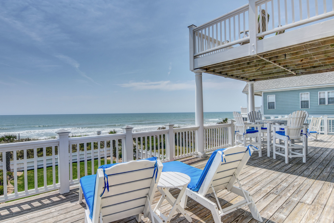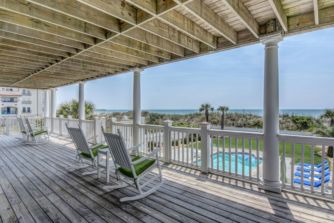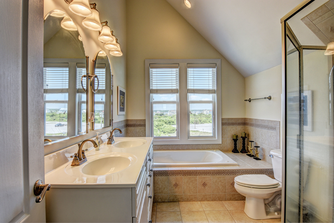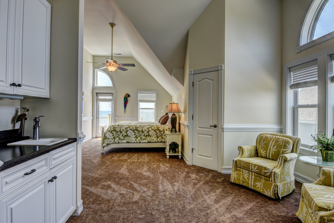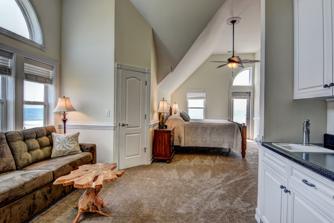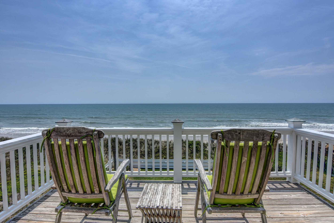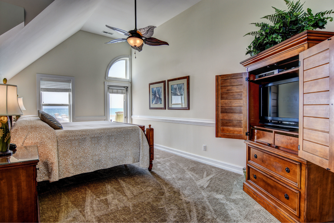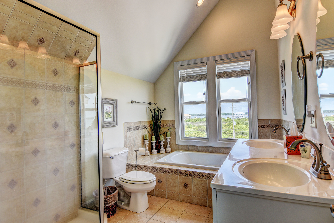807 Forest Hills Dr, Wilmington, NC 28403 - PROFESSIONAL REAL ESTATE PHOTOGRAPHY / 3D MATTERPORT VIRTUAL TOUR
/A must-see grand, elegant Georgian home in Forest Hills with 3.4 acres of land. This home was designed by renowned Richmond architect C.W. Huff and custom built in 1940. Large rooms with hardwood floors, gorgeous dental crown moldings, and almost 10-foot ceilings throughout the home. Lots of closets and storage space. An 850 sq foot downstairs master suite was added in 2018. The addition was designed by Chris Boney of LS3P Architects with exquisite attention to detail and seamless continuity in keeping with the quality and craftsmanship of the original home. Enjoy reading your paper in the bright sunroom which features a herringbone pattern brick floor, lots of windows and custom wood paneling.The basement is perfect for a bonus room or playroom and also has a fireplace. This home has a gracious back patio and courtyard, which is perfect for entertaining. An extra perk is the whole-house generator which keeps all the electricity and appliances working in any kind of storm or power outage. The property is located in a convenient area of midtown Wilmington.
For the entire tour and more information, please click here.
118 S 4th St, Wilmington, NC 28401 - PROFESSIONAL REAL ESTATE PHOTOGRAPHY / 3D MATTERPORT VIRTUAL TOUR
/This Historic home, located right in the heart of Historic Downtown Wilmington, is a combination of luxury, artistry, history and spectacular design. This property is rich with history dating back to 1890. The current owners transformed a Historic Bed and Breakfast into one of the most contemporary accommodation in downtown Wilmington, while still showcasing the unique historical character of the property. This 4,546 square foot residence has six (6) custom decorated master bedroom suites. Every suite was uniquely designed and has its own personality. The adjoining baths are works of art and include clawfoot bathtubs, handmade vanities, rain shower rooms and so much more. The individually selected furnishing, custom-designed closets, art, comfortable bedding will convey with each suite. A private outside- access accessory unit provides an opportunity for a private home office, income generating apartment or as private guest-service quarters. The main floor living space provide a special atmosphere and calming comfort throughout the home. All rooms feature high ceilings, amazing hardwood floor, cozy fire places, spectacular lighting, hand crafted woodwork, crown molding and the large-scale windows provide wonderful natural lighting throughout. The exterior outside space is just as soothing, relaxing and dreamy. The beautifully landscaped gardens flow around the historic home. The gardens are full on stone sculptures, meditation areas, mature trees, fig trees, peach trees, loquat tree and many local flower and greenery favorites. One could spend hours relaxing in one of the may sitting area. From this tranquil setting, you can stroll down the historic cobblestone walkways to dozens of restaurants, boutiques, local shops, art galleries, entertainment venues and the historic Riverwalk. The combination of historic charm, modern convenience and premium location; provide an incredible living experience. This property is a rare find and one you will not soon forget.
For the entire tour and more information, please click here.
406 S 3rd St, Wilmington, NC 28401 - PROFESSIONAL REAL ESTATE PHOTOGRAPHY
/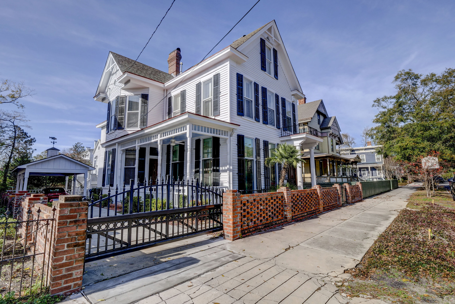
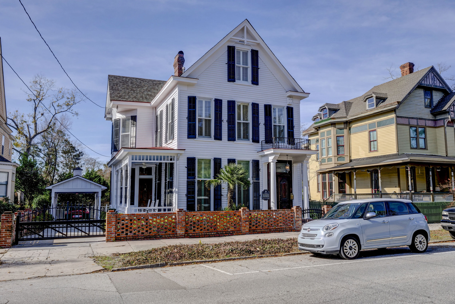
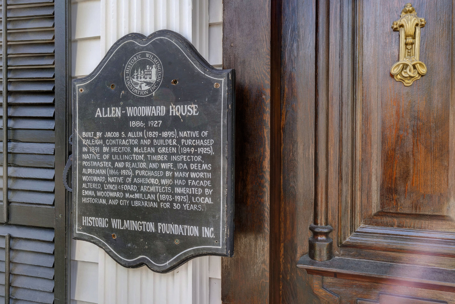
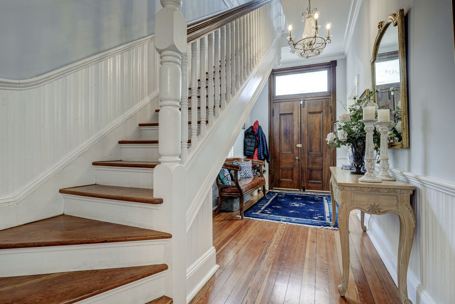
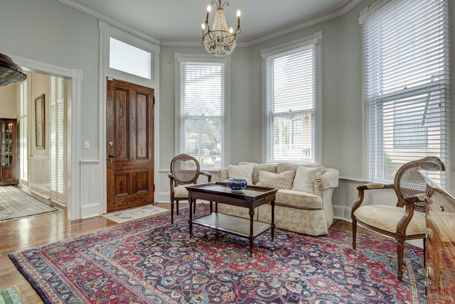
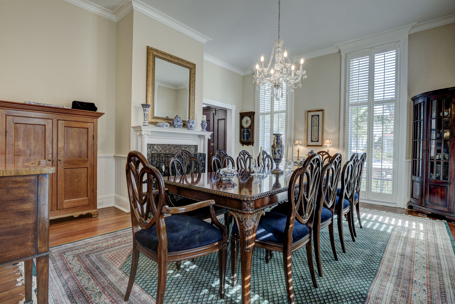
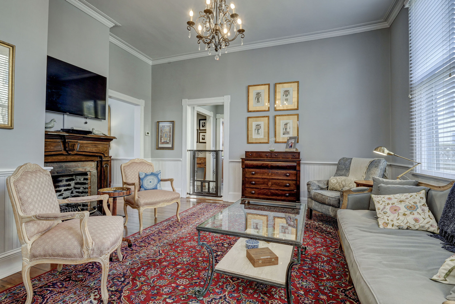
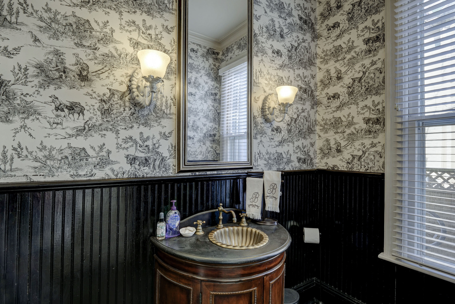
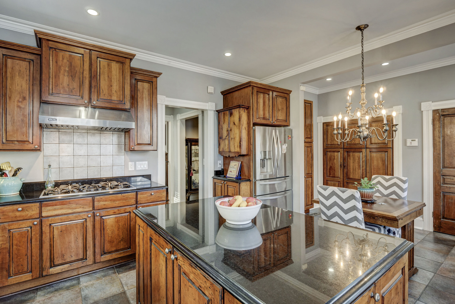
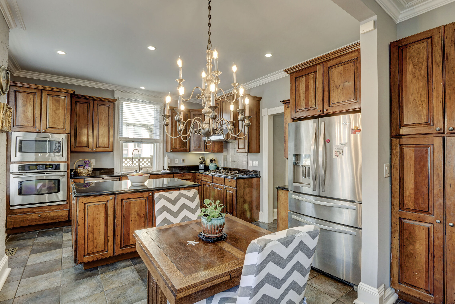
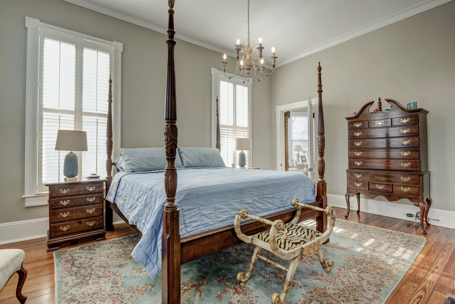
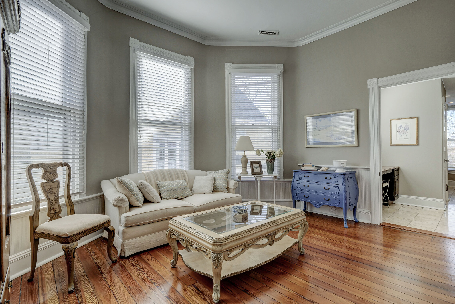
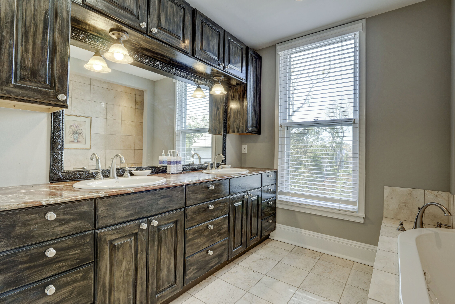
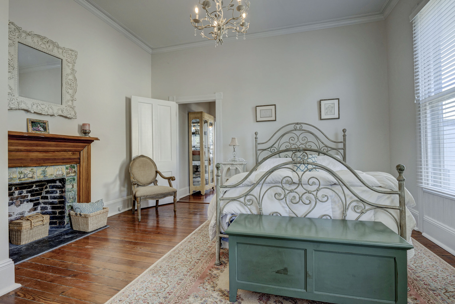
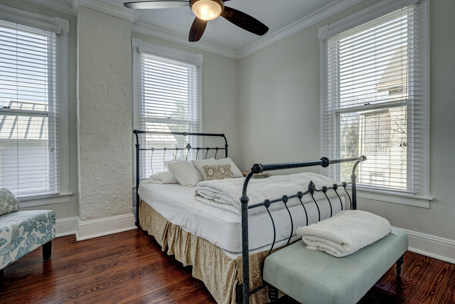
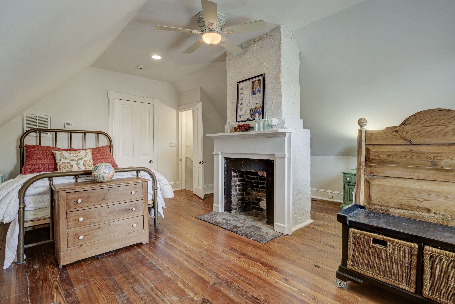
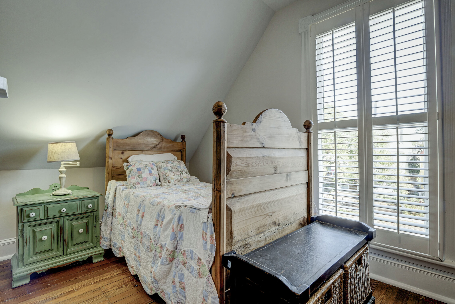
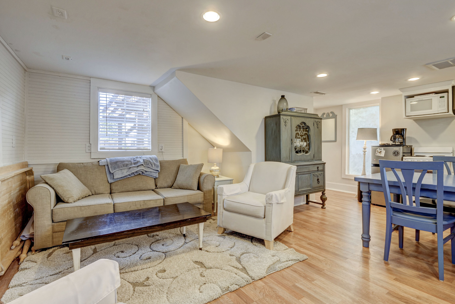
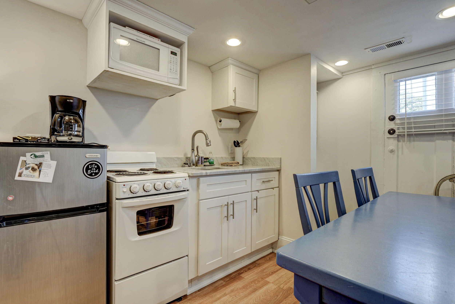
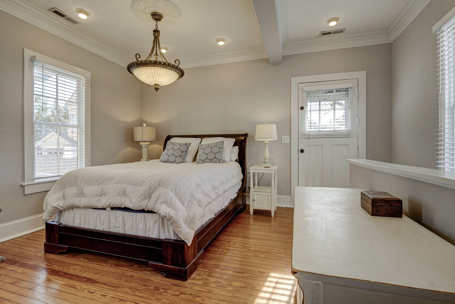
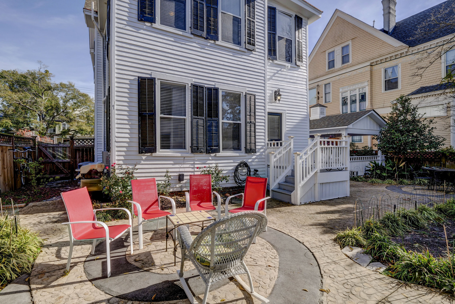
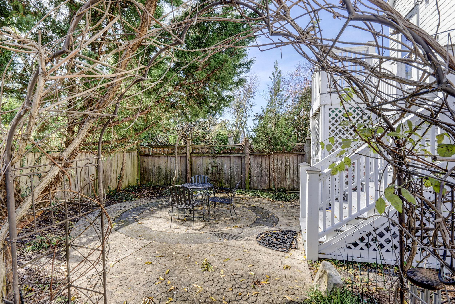
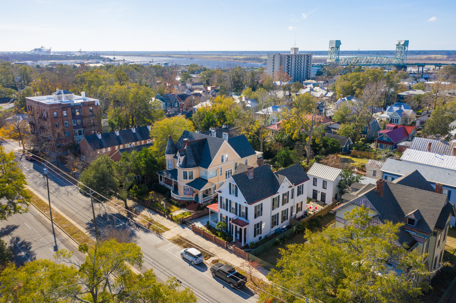
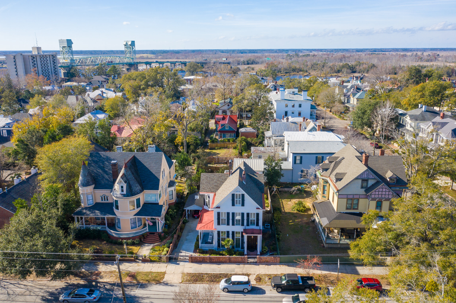
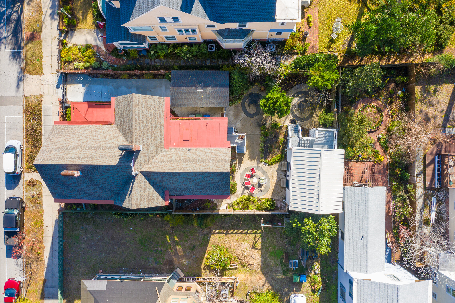
Welcome to the charming Allen-Woodward House (circa 1886), the 2015 recipient of the Historic Wilmington Foundation’s Preservation Award for Rehabilitation and one of the featured homes on the “Doors of Wilmington” postcard. It’s located 3 short blocks from the riverfront in the Historic District of downtown Wilmington. It includes rare off-street parking with a carport secured behind a remote-controlled gated access. Many updates have been made, including new exterior paint (2019), a new roof (2018), new HVAC (2015), and elevator (2015). The home maintains its original historic charm through extensive woodwork and attention to detail throughout. It features 7 fireplaces, floor-to-ceiling windows, and heart pine flooring. The HVAC is gas downstairs and heat pump upstairs. On the first floor is the living room and gourmet kitchen, which has a gas cooktop, and built-in wall oven and microwave (stainless steel). The master suite is on the second floor and features a sitting room, walk-in closet, Jacuzzi tub, and dual vanity. This home could be 3 or 4 bedrooms (4th bedroom doesn’t have closet). The property also has a 2-story carriage house with a second-floor bedroom. The total sq.ft. is 663 (both floors are livable), but the ceiling height downstairs is shy of the 7ft requirement, so sq.ft. must be represented as 332 sq.ft. This property is located within walking distance of area shops, activities, and dining (both casual and fine).
For the entire tour and more information, please click here.
312 W Moore St, Southport, NC 28461 - PROFESSIONAL REAL ESTATE PHOTOGRAPHY / TWILIGHT PHOTOGRAPHY
/
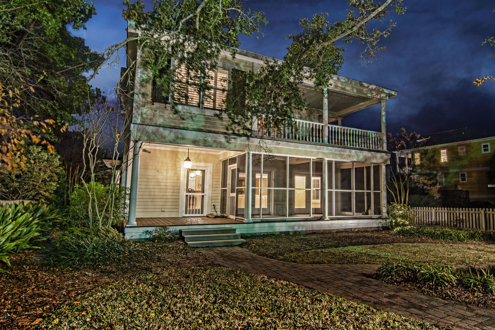
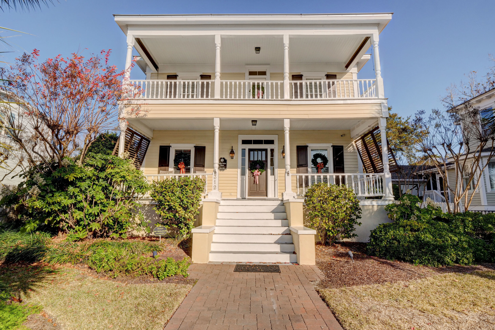
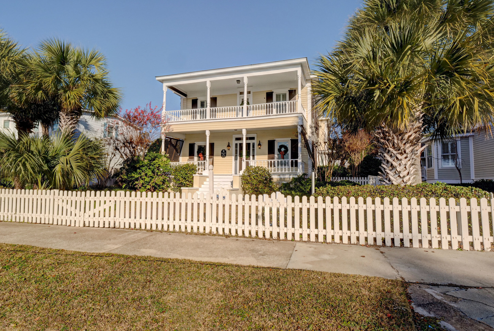
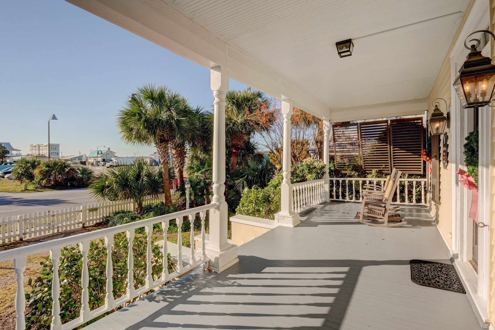
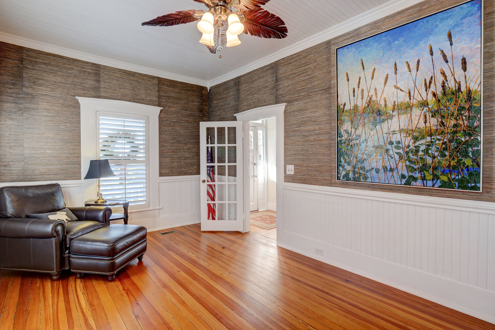
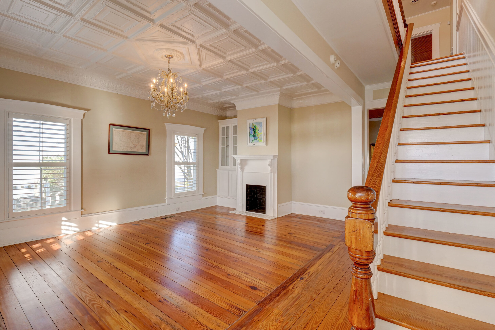
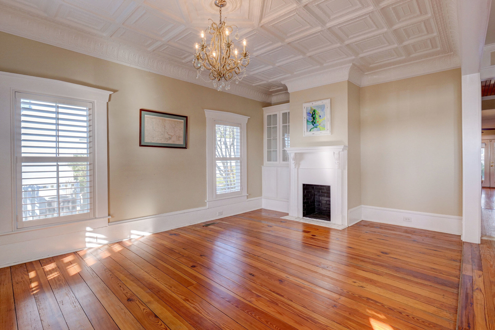
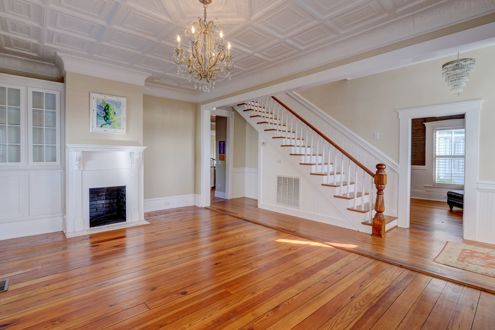
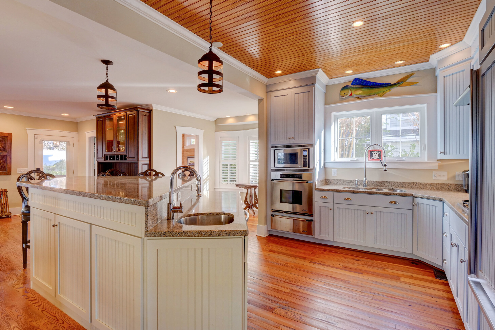
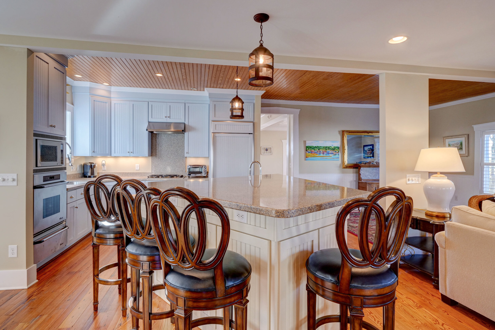
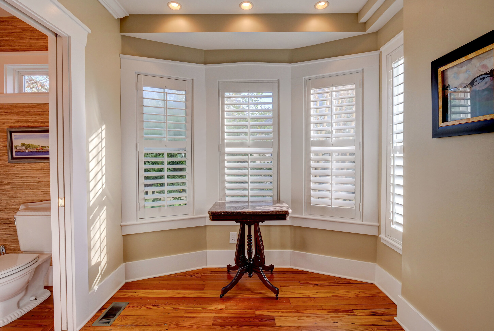
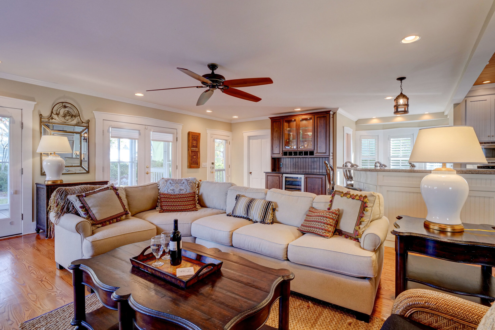
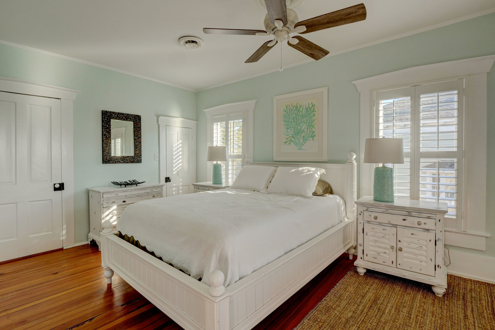
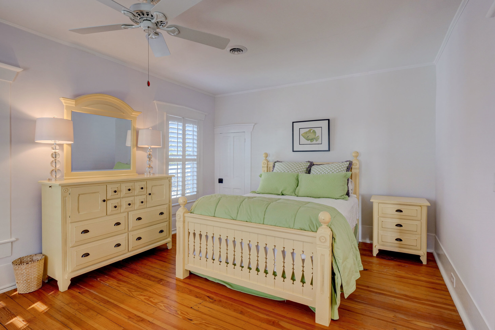
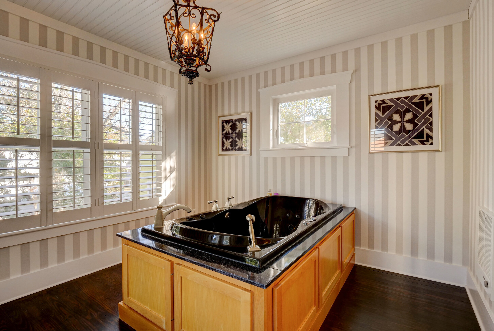
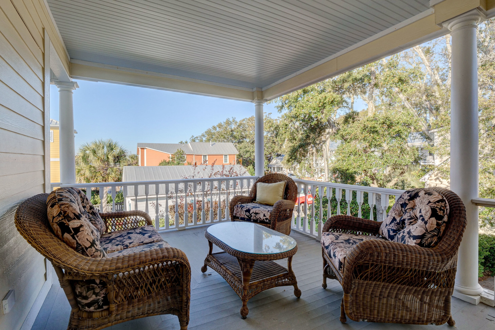
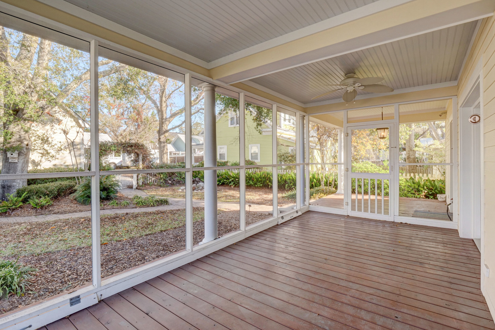
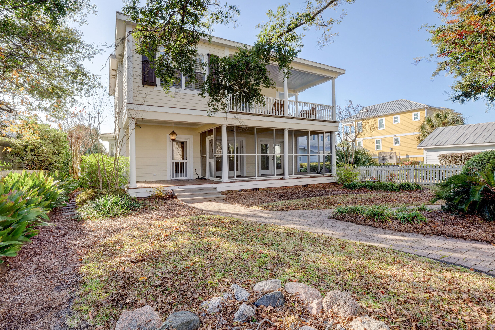
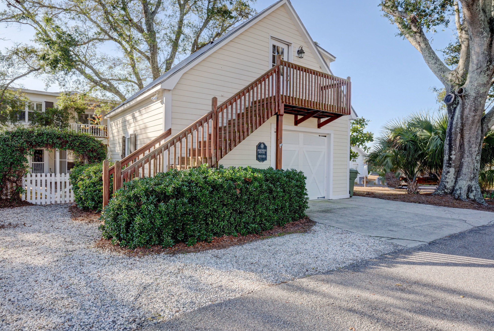
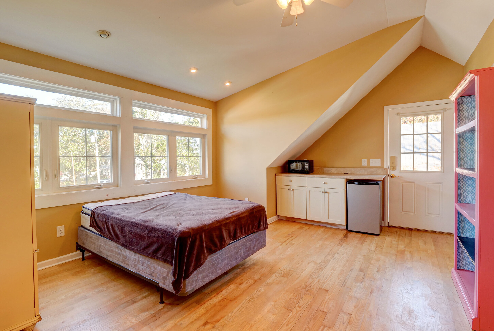
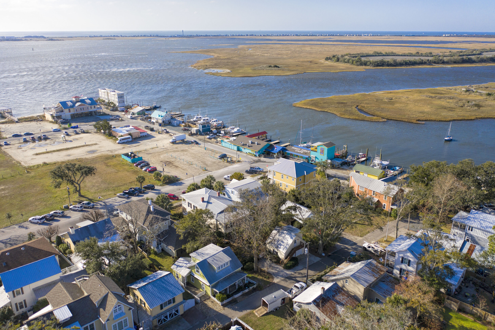
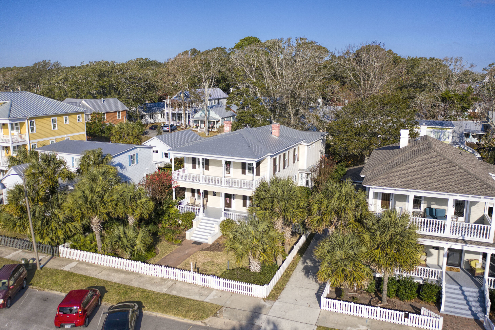
A lovingly cared for historic home circa 1896 and kept in the same family name until 1981. This home offers a complimentary mix of old charm and modern features located in the heart of Historic Downtown Southport close to shops and dining. Double front porches provide peaceful views of the Intracoastal Waterway & Cape Fear River. As you enter the front door you are greeted by immaculately preserved old pine wood floors, dazzling chandeliers, and a striking staircase. The front living room is a showstopper with intricately detailed tin ceilings, trim work, and mantle. As you flow through the main level you find a modern open floor plan including a great room, chef's kitchen with gas cooktop, large center island with storage, and custom-built wet bar. Other highlights include a screened in porch, large master suite with wet bar and balcony, beautifully landscaped yard, detached garage and a crofter with full bath.
For the entire tour and more information, please click here.
423 S Front St, Wilmington, NC 28401 - PROFESSIONAL REAL ESTATE PHOTOGRAPHY / TWILIGHT PHOTOGRAPHY
/423 S Front Street, Wilmington, NC 28401
The McClammy-Powell House, a neoclassical brick revival built circa 1914 is an impressive and iconic home in the heart of the historic district. The Grand porch defined by ornate fluted columns and a portico embellished with dentil molding is the perfect place to sip coffee and watch the passersby. As you enter the front door complete with Lilies in Lead glass sidelights and transoms the grand foyer opens to an elegant parlor with bay window mixing the luxury of the past with the majestic updates of today. Magnificent formal rooms, high ceilings, fine finishes featuring crown molding, opulent dining room with coffered ceiling, Williamsburg inspired kitchen, wood floors and custom millwork. A true testament to the quality and elegance of a bygone era. The second floor features the Master suite plus an additional two bedrooms, one currently being used as an office and full bath. The charming sleeping porch is a family favorite overlooking the lawn and pool. The expansive third level offers 2 bedrooms, bath and playroom featuring stunning gable windows. The rear courtyard is enclosed with solid brick walls creating a beautiful, private oasis to relax poolside. Off street parking plus a one car garage. Don't miss this opportunity to live in this unique residence in Historic Downtown Wilmington.
For the entire tour and more information, please click here.
609 Grace St, Wilmington, NC 28401 - PROFESSIONAL REAL ESTATE PHOTOGRAPHY / TWILIGHT PHOTOGRAPHY
/This stunning 1890 Queen Anne Victorian is nestled in the picturesque Historic District of downtown Wilmington. Walking distance to the Riverwalk, many restaurants, buzzing shops, and nightlife along Front Street. You will fall in love with the preserved craftsmanship, mixed with modern amenities, that tells the story of the Cape Fear River's early logging industry when floated logs were hauled up each street by horse and carriage and then milled on site. This beautiful home features a grande foyer, formal living room, formal dining room, and family room. Each with decorative fireplace. Enjoy cooking in this updated kitchen with stainless steel appliances, gas range, granite counter tops, spacious cabinetry, pantry, and beverage bar for entertaining. Upstairs you will find a large master bedroom with ensuite walk-in closet, updated bathroom with new tile shower, three additional bedrooms, additional full bathroom, and laundry facilities. One bedroom does not have a closet. Sitting on a rare double lot, this property has been professionally landscaped, low maintenance garden with a wifi-enabled irrigatning. The backyard features a screen-ready covered porch, brick and bluestone hardscaping, shed, fire pit, and a queen size daybed ion system, and one-of-a-kind backyard specifically designed for entertaining. Recent updates include: updated electrical, heating and cooling units, plumbing, and newer roof, all while preserving the original heart pine floors and iconic fish-eye window panes.
For the entire tour and more information, please click here.
315 S Front St, Wilmington, NC 28401 - PROFESSIONAL REAL ESTATE PHOTOGRAPHY
/Beautiful historic home on South Front Street with 3 upstairs bedrooms, each with private baths, 1 full bath downstairs, driveway, oversized 2-car garage, fenced backyard and income-producing apartment. Featured on the 2018 Azalea Festival House Tour and 2017's Back Door Kitchen Tour. Recent updates include re-coated historic metal roof, ductwork and gas pack. Stunning kitchen with granite and marble counters, Subzero fridge, Miele induction cooktop, Bosch dishwasher. 10 fireplaces, none guaranteed. Separate wet bar with ice maker and under counter wine refridgerator. Upstairs apartment has private entry.
For the entire tour and more information, please click here.
1412 Dock St Wilmington, NC 28401 - PROFESSIONAL REAL ESTATE PHOTOGRAPHY
/This charming historic home has been completely renovated and ready to move in! The welcoming front porch with tongue and groove ceiling lends itself to relaxing in a rocking chair. Magnificent foyer with two story ceilings and hardwood floors throughout. Fully renovated kitchen with stainless appliances, granite countertops and custom cabinets. The kitchen also includes a custom built window seat with plenty of storage underneath. The antique pie safe will stay with the home; it's a beautiful part of history. The screened in back porch overlooks a meticulously maintained backyard as does the open deck. With a bedroom down and three more upstairs, you'll have plenty of space for a family. Included in the downstairs bedroom is a large cedar-lined closet. The entire home is secured by a Lorex home security system. This charmingly beautiful home has been lovingly updated and maintained. It's definitely a must see!
For the entire tour and more information, please click here.
20 N 15th St, Wilmington, NC 28401 - PROFESSIONAL REAL ESTATE PHOTOGRAPHY
/Circa 1916 - Historic elegance in the heart of Wilmington. This original Craftsman Style residence is located in sought-after Carolina Heights. A beautiful home boasting a large corner lot and welcoming you with an expansive rocking chair front porch. Additional features include extensive millwork, coffered ceilings, crown molding, heart pine floors & built-ins. The finished 1200 SF basement served as a dentist office in the 1960's with ground level entrance from Princess Street and the there is a full apartment (also with its own entrance) on the 3rd level with a separate meter. Rarely found in downtown homes, there is plenty of parking onsite, a large fenced yard, carport and detached garage. This is an excellent opportunity to own a piece of Wilmington history with modern conveniences.
For the entire tour and more information, please click here.
764 New River Inlet Rd., North Topsail Beach , NC, 28460 -PROFESSIONAL REAL ESTATE PHOTOGRAPHY
/This magnificent oceanfront home has everything that could be desired for the ultimate family beach house. Expansive Great Room features open floor plan perfect for gatherings, and features walls of windows to enjoy the spectacular ocean views. Large kitchen boasts fabulous cabinet and counter space, stainless appliances, and island with vegetable sink. 6 of the spacious bedrooms feature beautiful en-suite bathrooms. Oceanfront swimming pool area features hot tub, pool, as well as poolside bar and game space. 3 new heat pumps, new carpet, and recently updated pool and hot tub equipment.Offered fully furnished, professionally decorated and turn-key, this home is a perfect beach getaway, and offers tremendous rental income potential. Topsail Island is a 26 mile long barrier island located off the southern coast of North Carolina about 20 minutes north of the thriving, historic coastal city of Wilmington and south of the famed Outer Banks. Beautiful beaches, maritime forests, the Atlantic Intracoastal Waterway, and deepwater sound properties are waiting for you here at Topsail!
For the entire tour and more information on this home, please click here


