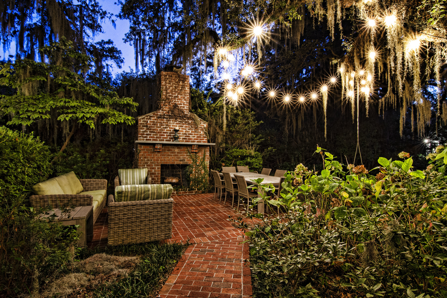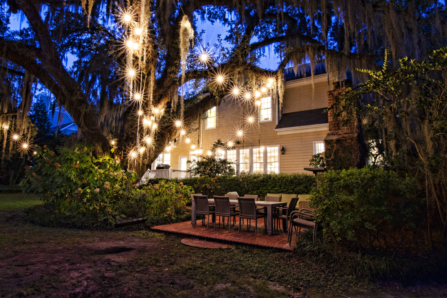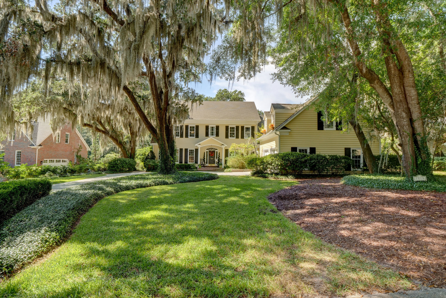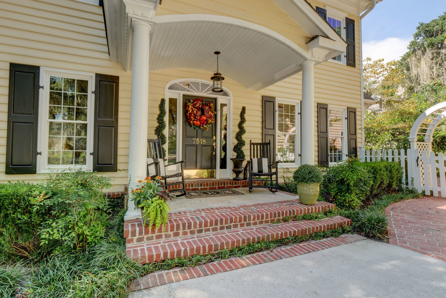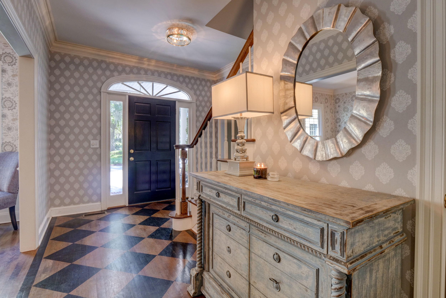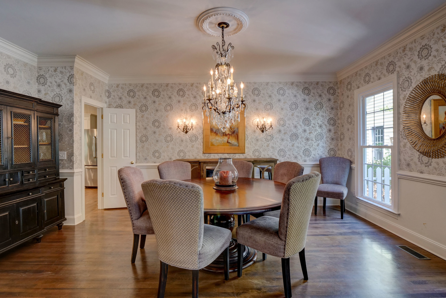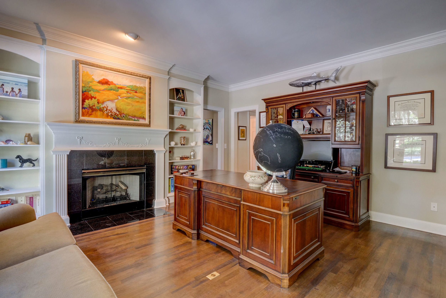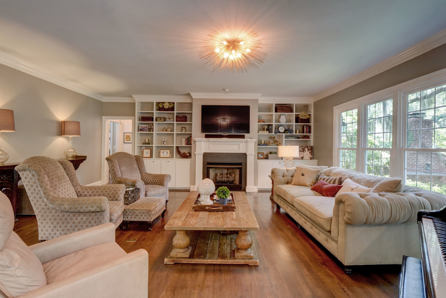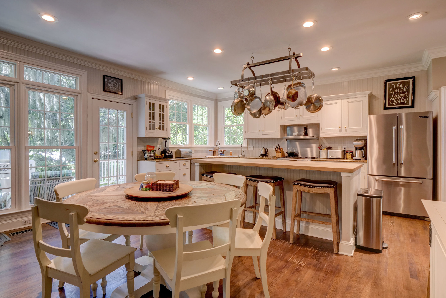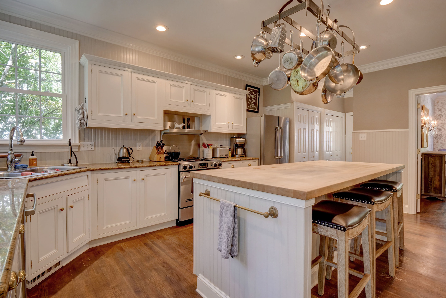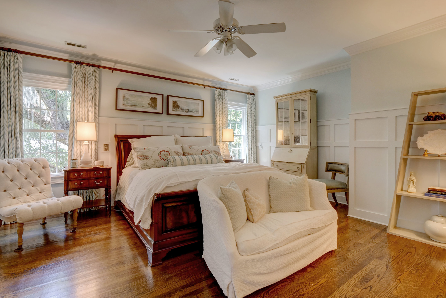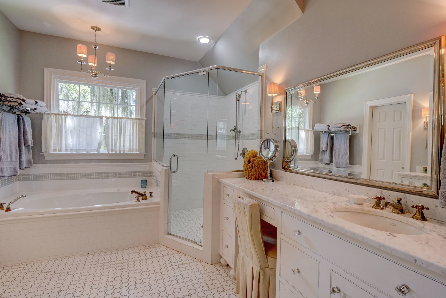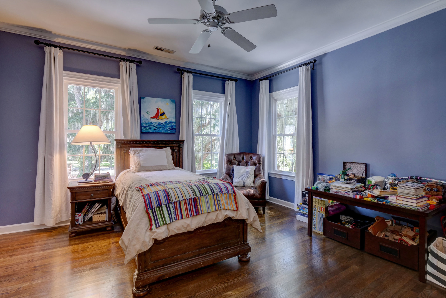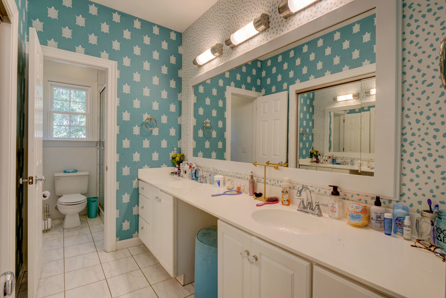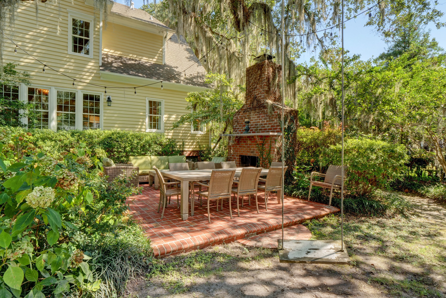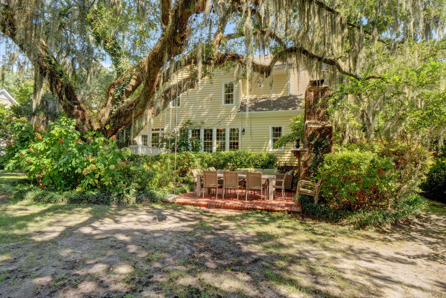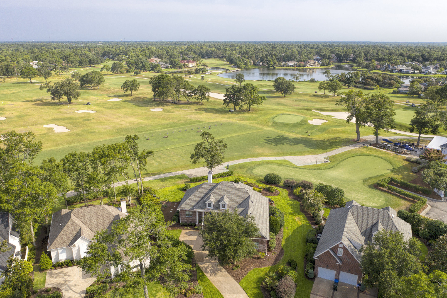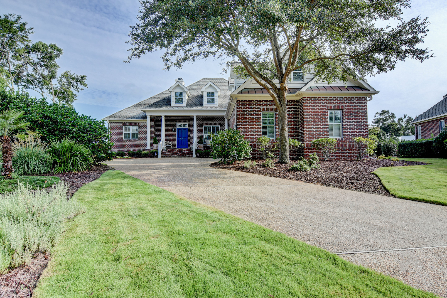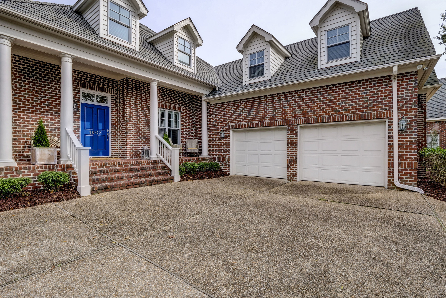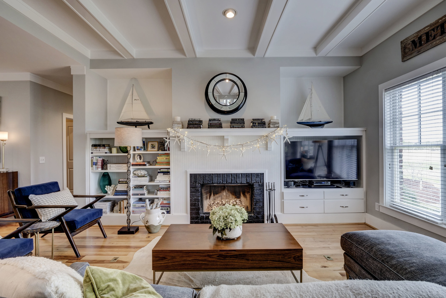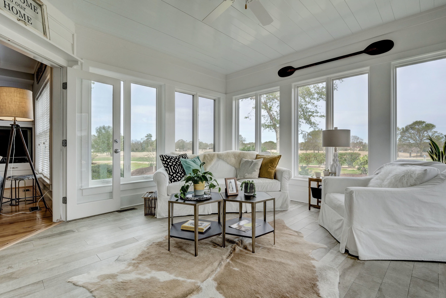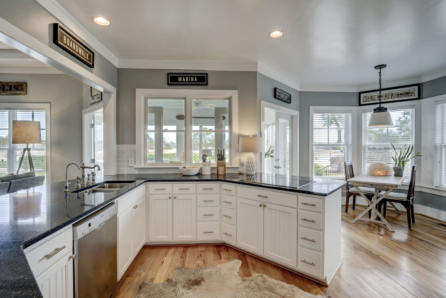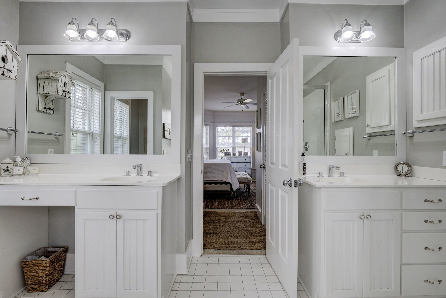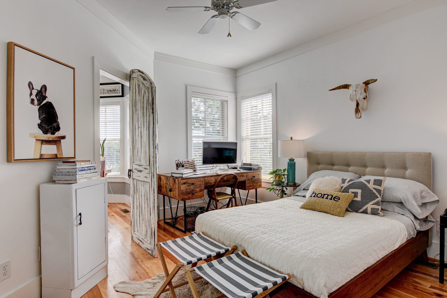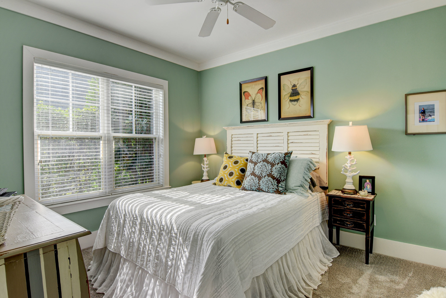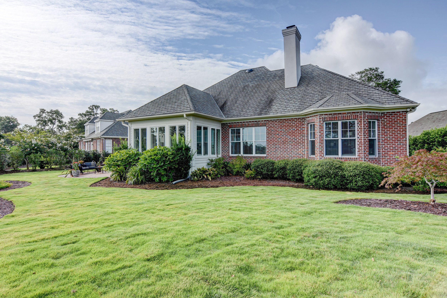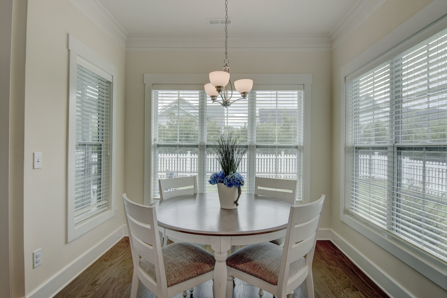How about this million dollar view?! Move right in to this low maintenance brick villa featuring two or three bedrooms on the first floor (including spacious master suite) and large fourth bedroom with bath and walk-in attic above the garage. Easy, open floor plan with kitchen overlooking the great room and sun room. This pie-shaped lot at the end of a wooded cul-de-sac overlooks award winning Pete Dye golf course with 170' of frontage viewing putting green, clubhouse and Pete Dye Lake. Special features include quartz counters, stainless appliances, hickory floors, powder room built as safe room and lawn maintenance by the association.
5405 Saltwater Run, Wilmington, NC 28409 - PROFESSIONAL REAL ESTATE PHOTOGRAPHY / TWILIGHT PHOTOGRAPHY
/Welcome Home! This home is in the beautiful gated community of Helms Port, the winner of the Real Estate Scorecard 2017 North Carolina Community of the Year! The home is the Pelican II design which offers 3 bedrooms down with 2 full baths and a bonus or 4th bedroom upstairs with attached full bath. The open concept floor plan is perfect for entertaining. The kitchen boast double ovens, gas cook top, tiled back splash, soft close cabinets and granite counter tops. Enjoy the Carolina Room out back along with fenced in backyard. The home has a whole home Generac system to give you complete peace of mind. Helms Port has a private marina, a club house, resort like pool and water access for kayaking and paddle boards.
For the entire tour and more information, please click here.
1605 Softwind Way Wilmington, NC 28403 - PROFESSIONAL REAL ESTATE PHOTOGRAPHY
/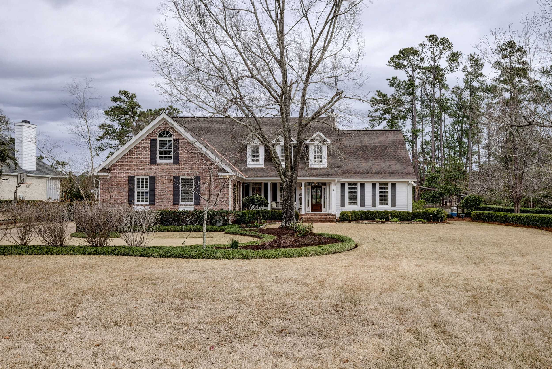

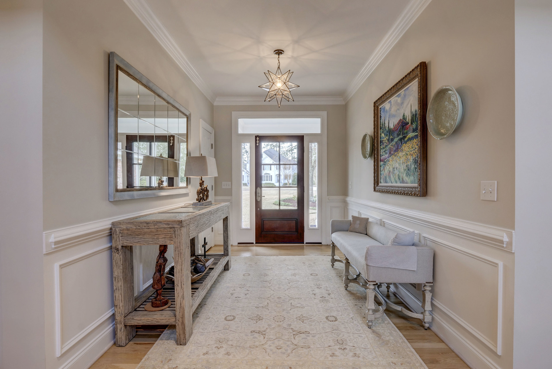
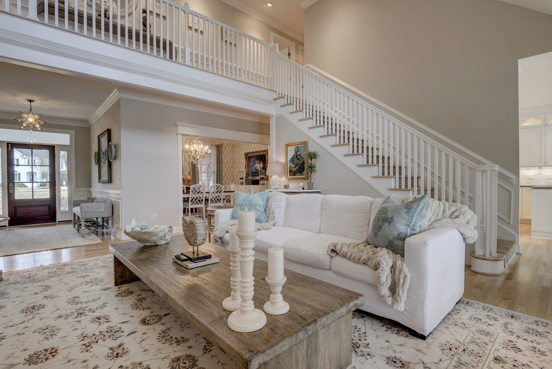
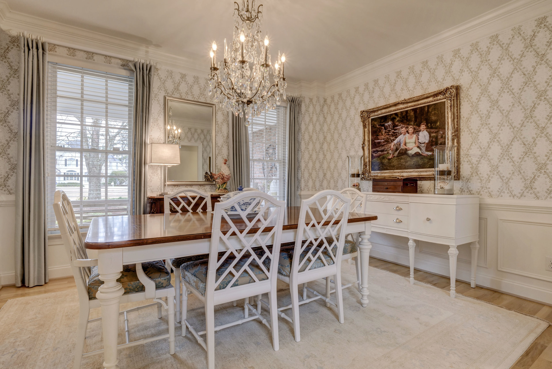
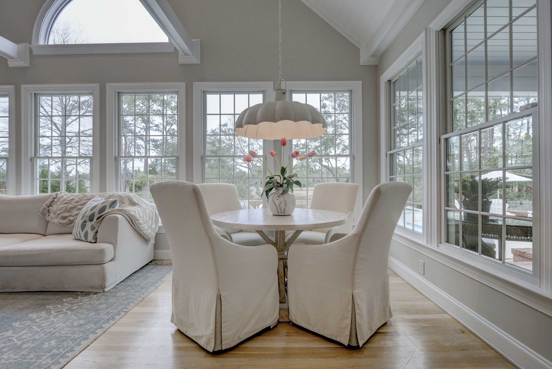
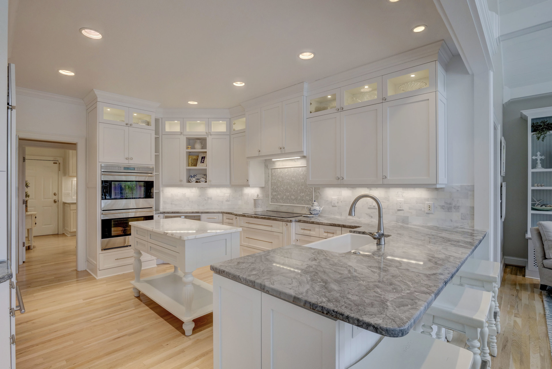
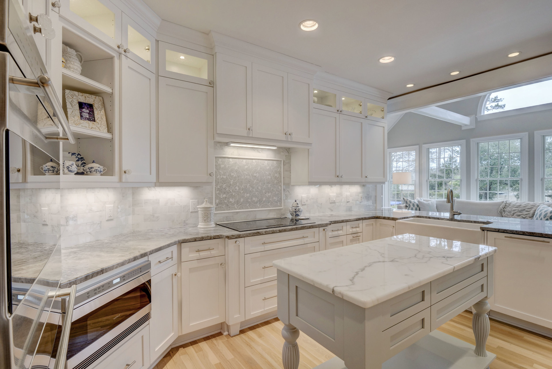
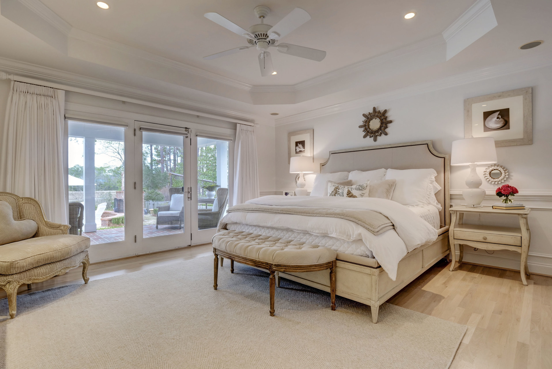
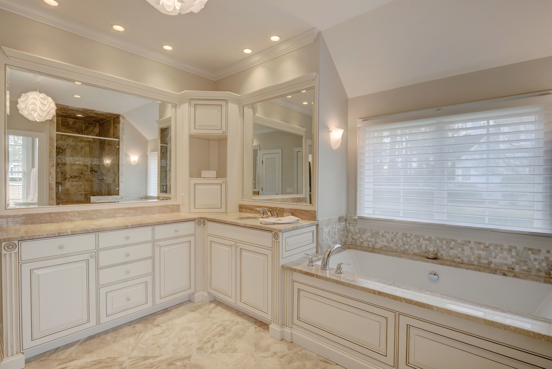
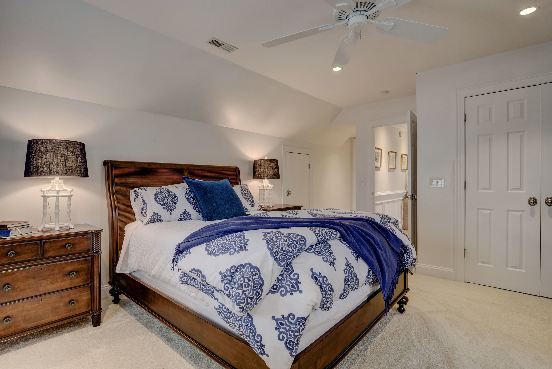
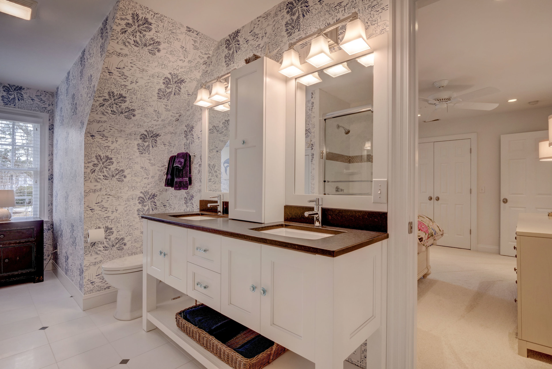
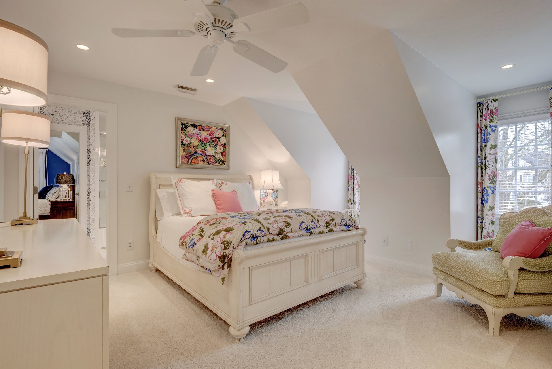
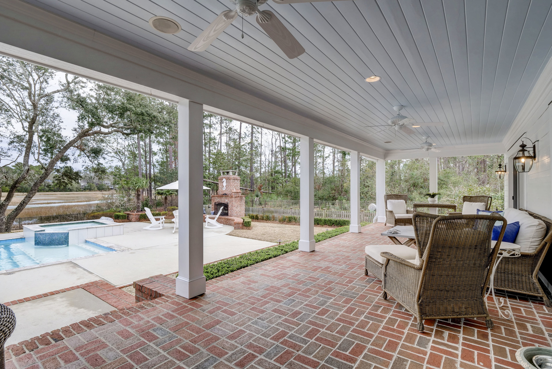
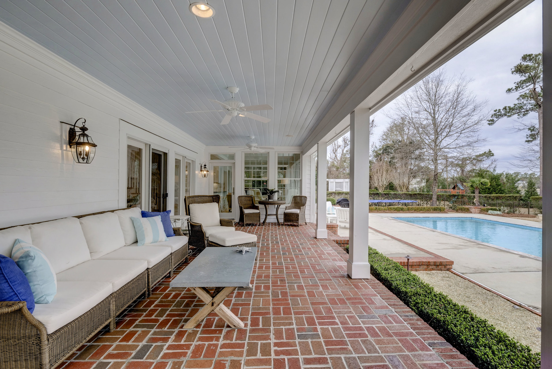
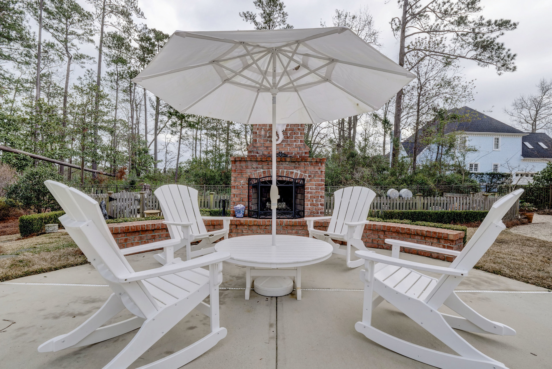
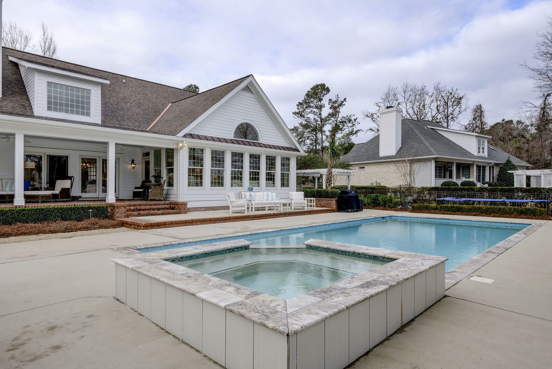

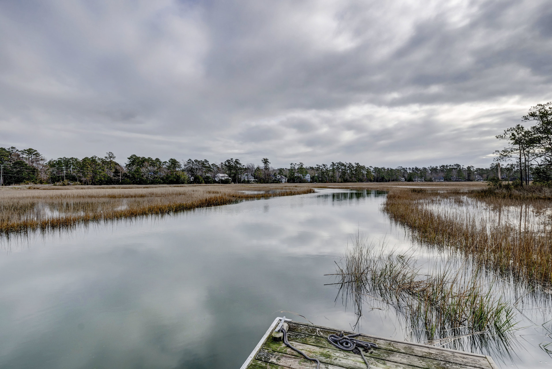
This stunning home on Bradley Creek is in perfect condition and move in ready. Enjoy your backyard oasis that has a private pool with hot tub, outdoor fireplace, entertainment area plus your own personal dock and boat lift. This home is so elegant with a formal dining room, open living area with a soaring ceiling open to the upstairs, updated gourmet kitchen with granite and tile, private office and sunny den all with beautiful views of Bradley Creek. The master is downstairs with a luxurious bath and large master closet. The master suite opens to the covered porch area again with beautiful views. Upstairs you will find 2 more bedrooms and 2 full bathrooms plus another bonus room that could be a bedroom and then more flex space. Other features include: propane generator, new roof in 2019, raised garden space, large updated laundry room, marble gas fireplace in the living area, air jet tub in the master bath, tankless hot water heater and more. This is a sought after location so close to Wrightsville Beach. This creek front home is simply stunning and perfect for you and your family!
For the entire tour and more information, please click here.
2817 Shandy Ave Wilmington, NC 28409 - PROFESSIONAL REAL ESTATE PHOTOGRAPHY / AERIAL PHOTOGRAPHY
/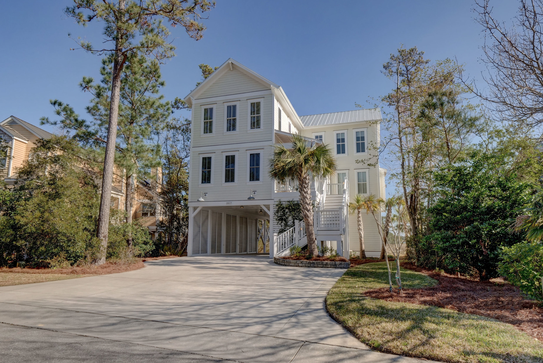
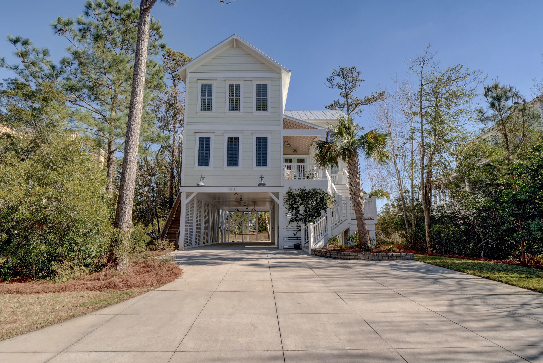
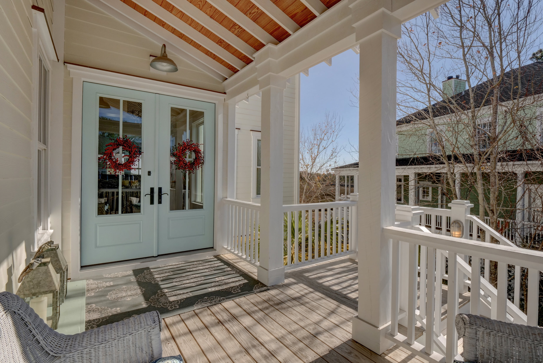
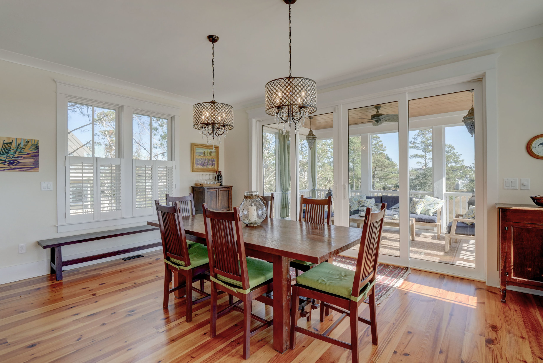
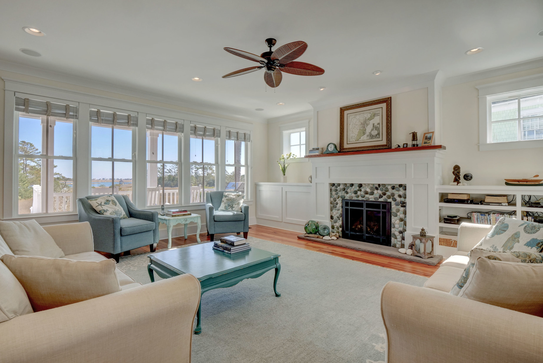
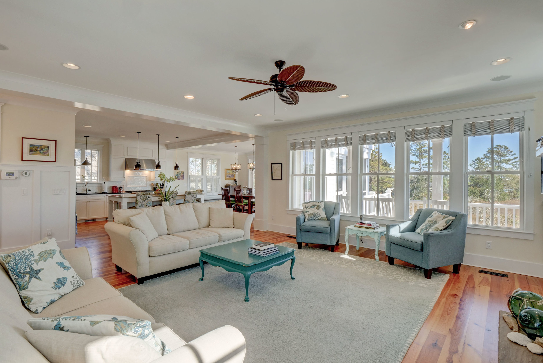
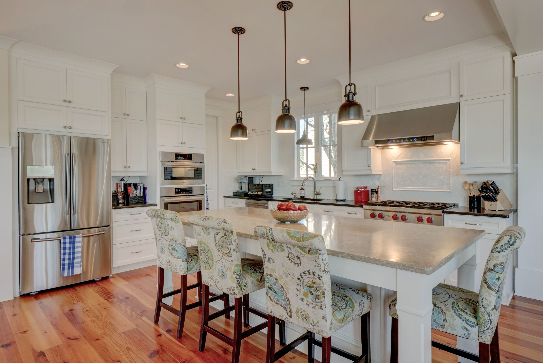
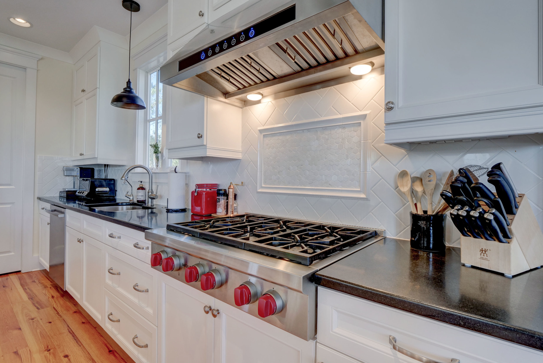
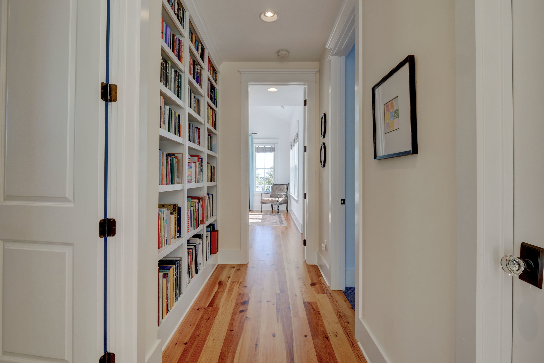
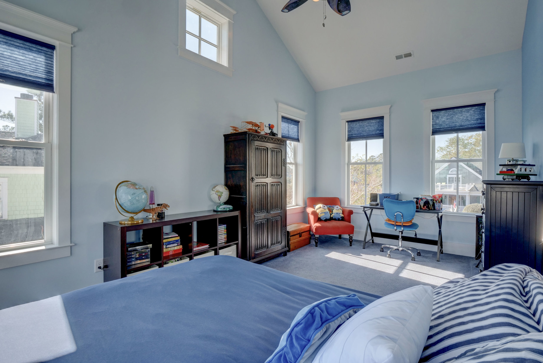
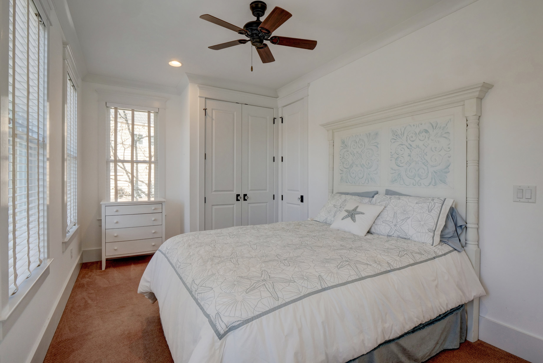
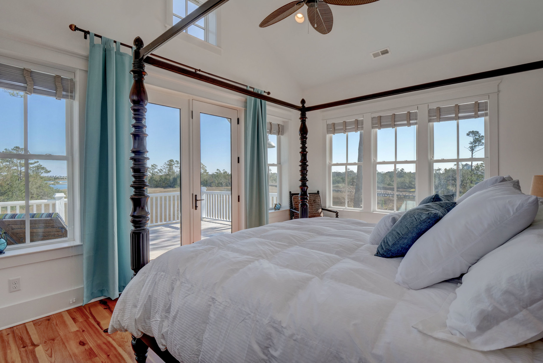
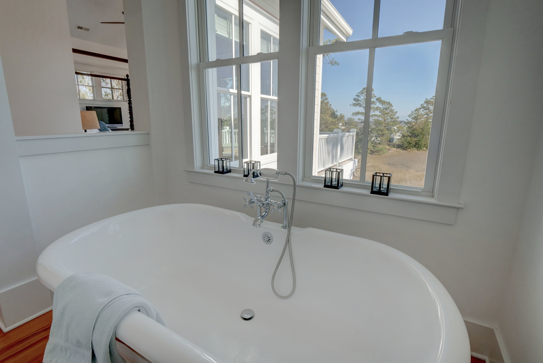

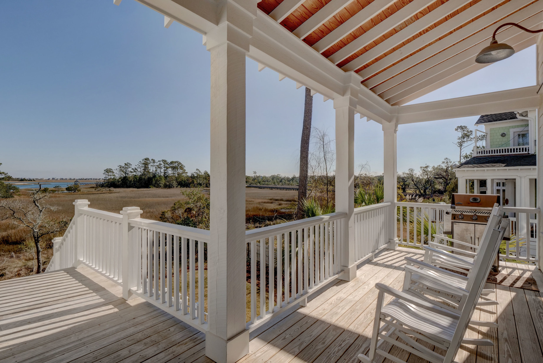
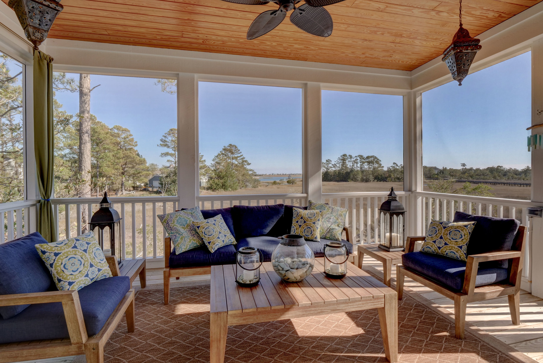
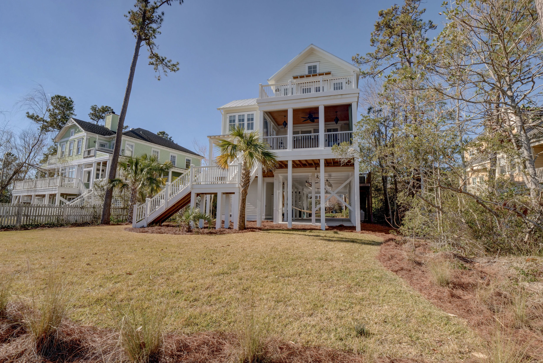
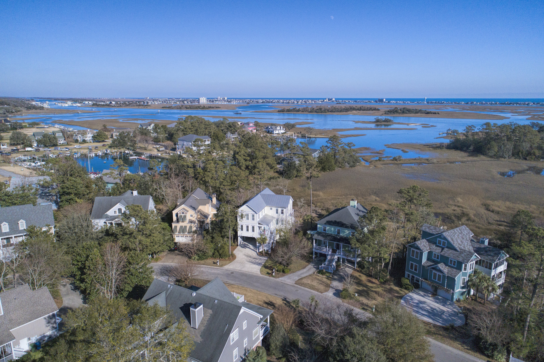
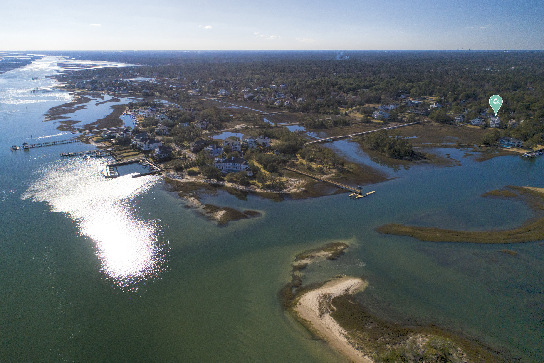
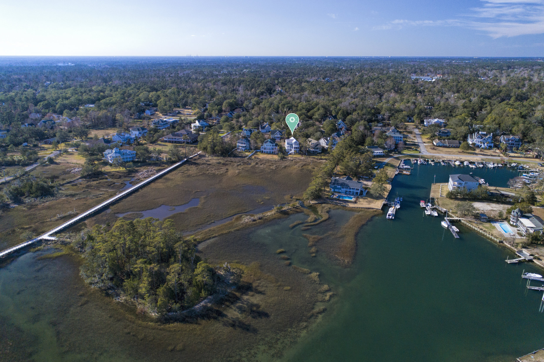
Custom home built by Plantation Building Corp, with views of the Intracoastal Waterway! Magnificent home with an easy living open floor plan. Caribbean heart of pine floors, tons of windows for natural light and views from almost every room in the house. Chef's kitchen, with fossil shell limestone on the large island, and black honed granite on countertops set the tone of the designer kitchen. Elegant backsplash over Wolf gas range, kitchen includes Bosch convection microwave and oven, and dishwasher with a Samsung refrigerator. Large pantry with wooden shelving! Reverse Osmosis water system included too! Kitchen is open to the dining room with views through the double slider doors that lead to the large screened in porch. The owners have created an outdoor room to enjoy the fabulous views of the saltmarsh and water way. The great room centers around the fireplace that has reclaimed wood from the bottom of the Cape Fear River, complimenting stone surrounds the gas log fireplace. Speaker's throughout downstairs area, including screened in porch and upstairs master bedroom. A bookcase on one side of the fireplace and the other side holds the TV with a lift to lower for out of sight, out of mind entertaining. Downstairs guest bedroom with full bath and ample windows to enjoy the natural light and a glimpse of the sun setting in the evening. Guest bath also serves as the downstairs powder room and designed for both purposes. Upstairs, you will find more bookshelves as you walk to the additional bedrooms. Hall bath services the two bedrooms, with the laundry room across the hall in an ideal location. (Guests will not see it when they come over, since it is on the level with the bedrooms!) Master bedroom has incredible views of the water and a sunporch for watching the sunrise each morning, or watching Wrightsville Beach fireworks for Flotilla or July 4th! Large free standing tub for decompressing after a tough workout, or simply a spot to relax. Master bathroom has a walk in shower, dual vanities and walk in custom closet. Downstairs, has a large storage room with breakaway walls, with metal shelving that will convey with the home. Home was built with VE standards, and has been moved to a Coastal A zone, and flood insurance is only $400 a year. Large carport space with a hammock for enjoying the breeze on a hot summer day. Plenty of parking! Metal roof, and windows with a DP 50 rating, able to withstand 170 mile an hour winds. Back yard can accommodate a pool!
For the entire tour and more information, please click here.
222 Fayemarsh Road Wilmington, NC 28412 - PROFESSIONAL REAL ESTATE PHOTOGRAPHY
/Customized Estero 1 Story Living at its best in this Active Adult Community that is Gated. Very Open Floor Plan with a heated and cooled Lanai makes for a great summer kitchen. Make entertaining so easy in this 3 Bedrooms 2.5 baths, plus office. Hardwoods through out except 2 Bedrooms are Carpet. Side entry 2 car garage. Great pond-front lot for privacy & water views. Kitchen has granite counters, bar height counter. An Entertainers Paradise! Home is very open, light and airy. Village at Motts Landing has amenities for all to enjoy. Community Center, Pool, Tennis, Community Garden, and Fitness Center. Located close to dining, restaurants, & short drive to the beach. This home is like new and shows like a model.
For the entire tour and more information, please click here.
7518 Masonboro Sound Rd, Wilmington, NC 28409 - PROFESSIONAL REAL ESTATE PHOTOGRAPHY / TWILIGHT PHOTOGRAPHY
/
