517 Orange St, Wilmington, NC 28401 - PROFESSIONAL REAL ESTATE PHOTOGRAPHY
/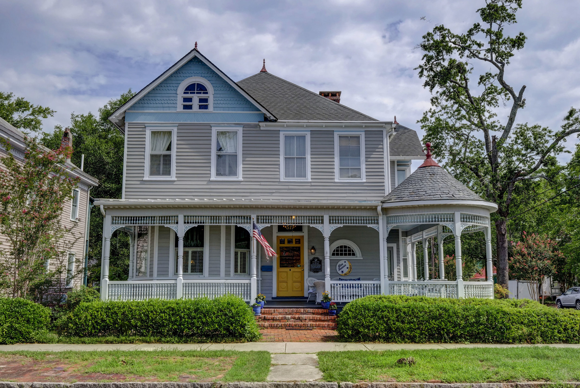
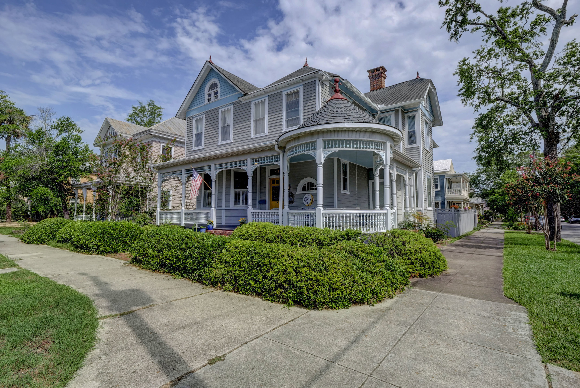
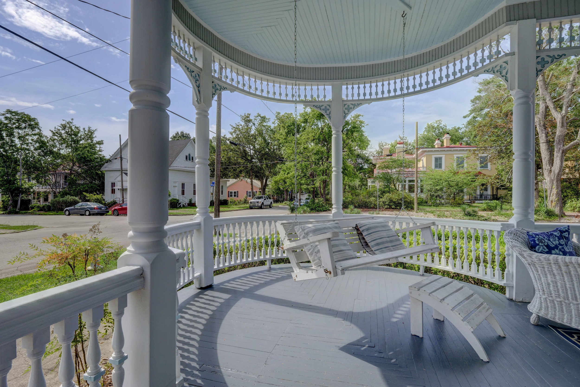
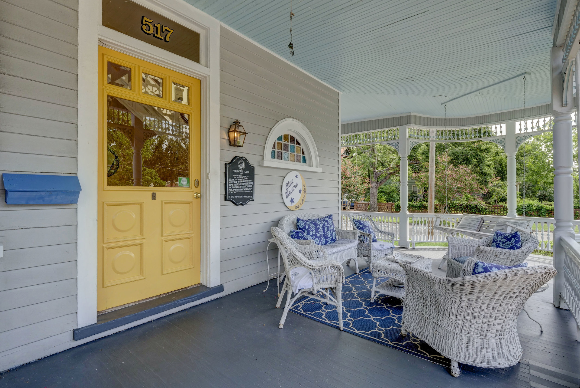
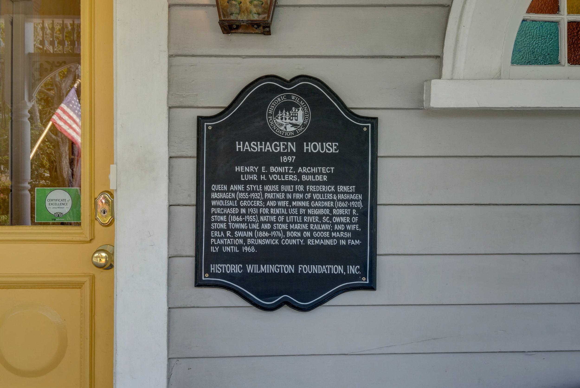
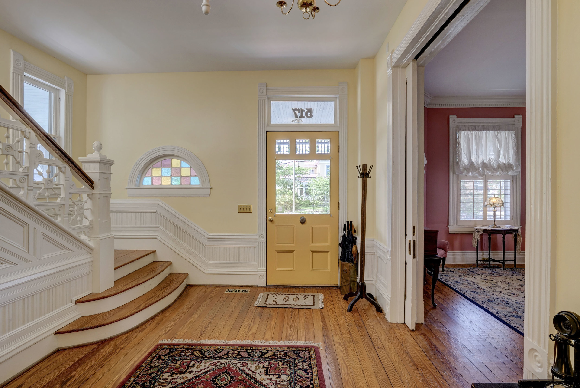
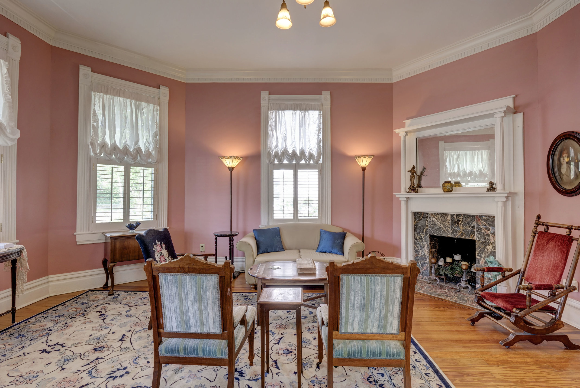
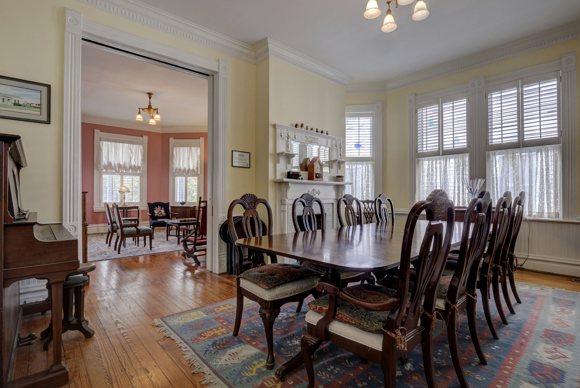
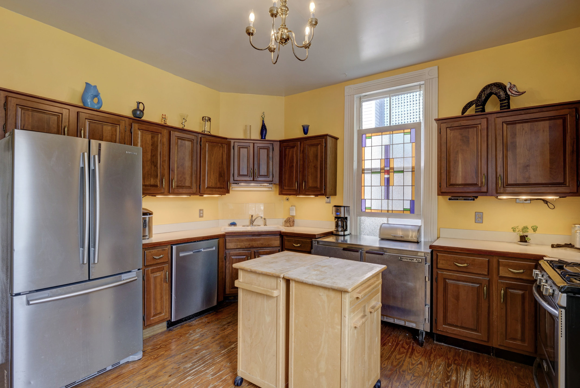
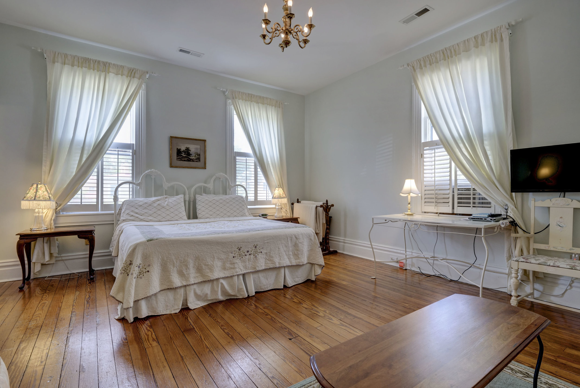
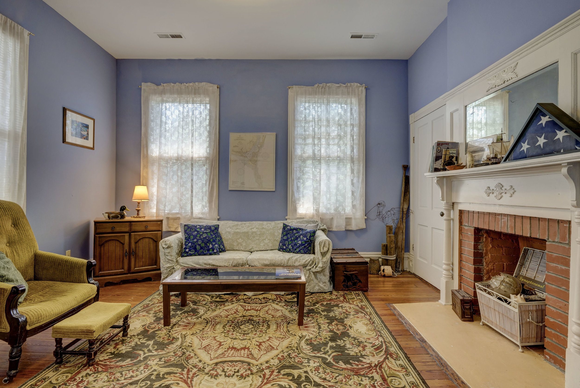
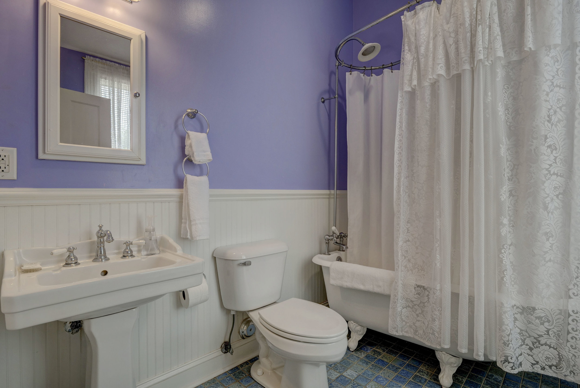
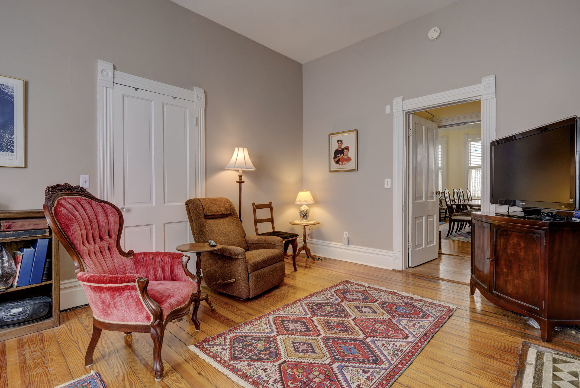
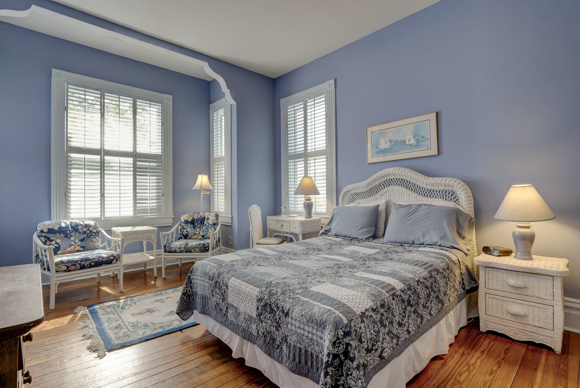
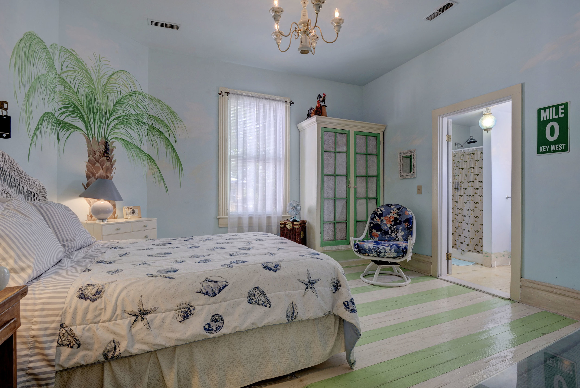
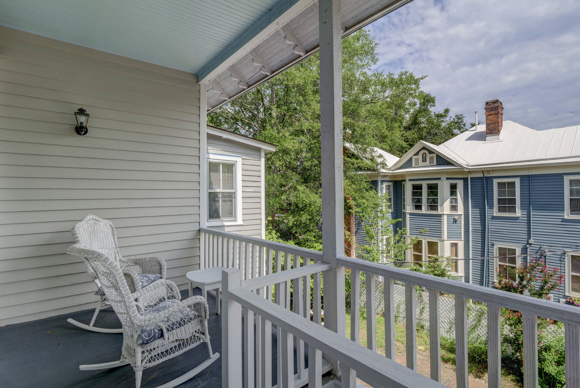
Beautiful classic 2-story family home perfect for entertaining. HardiePlank exterior on crawl space foundation features 2,500 sq. ft of living space with 3 bedrooms, 2 ½ baths and huge Bonus Room. 1st Floor Owners' Suite boasts tray ceiling, large walk-in closet, tile shower, separate garden tub with tile surround and 36" double vanity. Large family room with beautiful Cathedral ceiling, marble fireplace & wired for surround sound. Kitchen has gas range, stainless appliances, under cabinet lighting, granite countertops, pantry and eat-in area. Formal Dining Room features tray ceiling, 2-piece crown molding and chair rail. Upstairs you will find 22 x 15 Bonus Room, 2 more bedrooms and full bath. Site finished hardwood floors throughout 1st floor living areas, oil rubbed bronze fixtures and ceramic tile floor in full baths and laundry room. Sheetrock finished 2-car garage with painted trim. Outside you will love screened-in porch & front, side and rear sod with irrigation.
For the entire tour and more information on this home, please click here

Copyright © 2024, Unique Media & Design. All rights reserved worldwide. For license or stock requests please see contact info below.
Need to contact us? Give is a call at (910) 526-7926 or drop us an email.