2000 New River Inlet Road, Unit 3001, North Topsail Beach, NC, 28460 -PROFESSIONAL REAL ESTATE PHOTOGRAPHY
/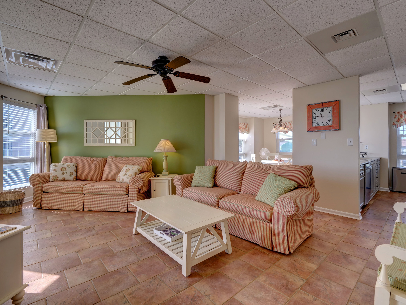
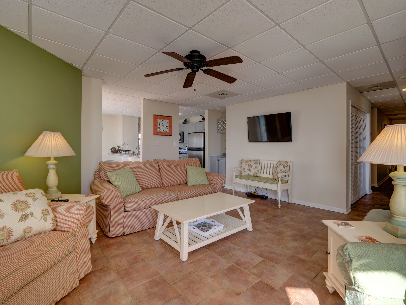

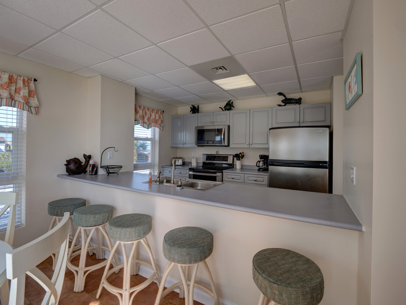
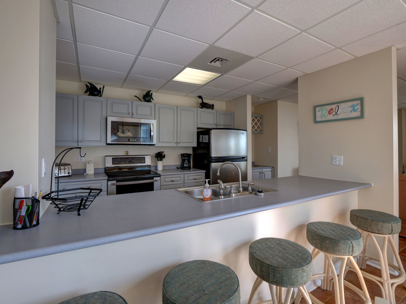
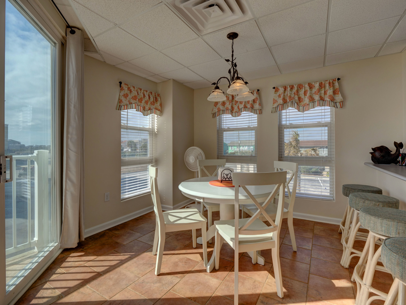
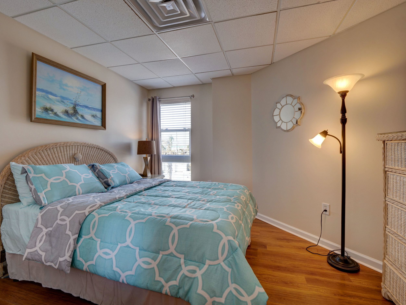
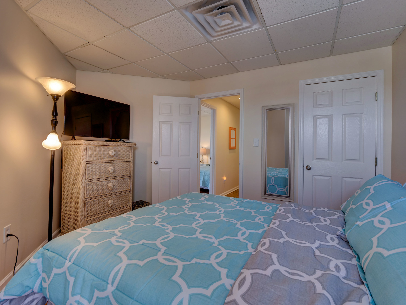
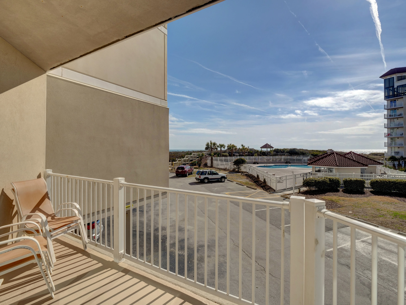
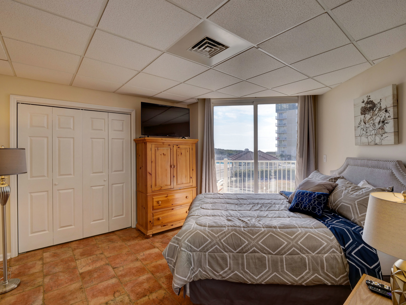
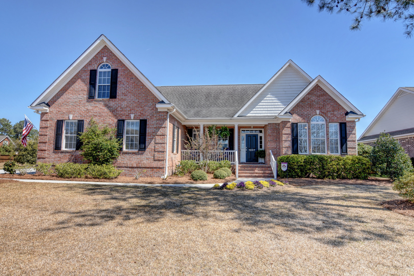
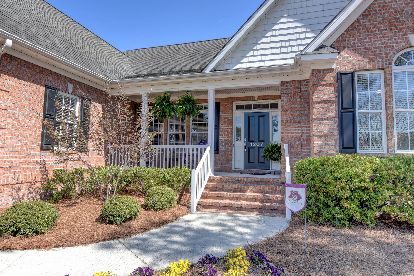
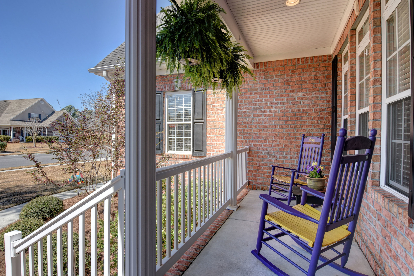
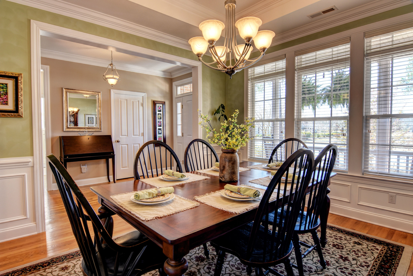
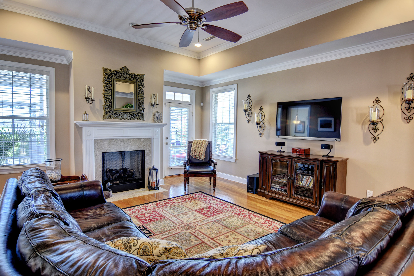
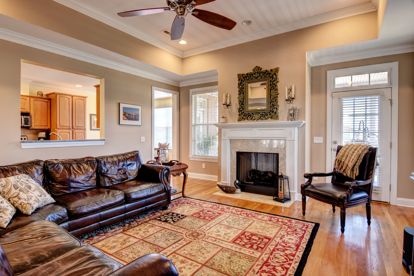
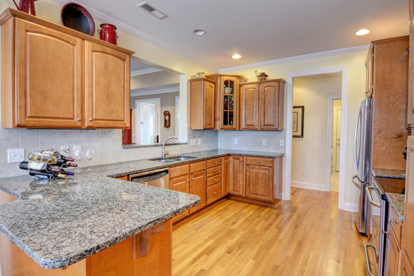
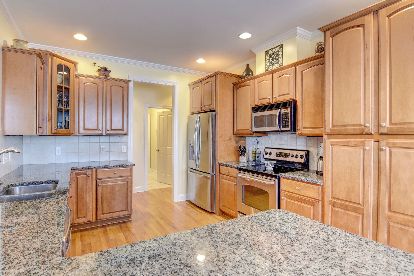
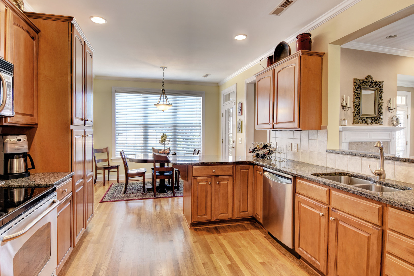
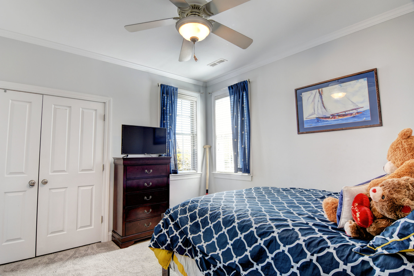
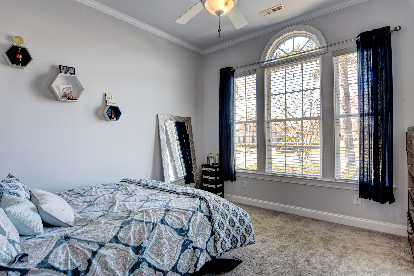
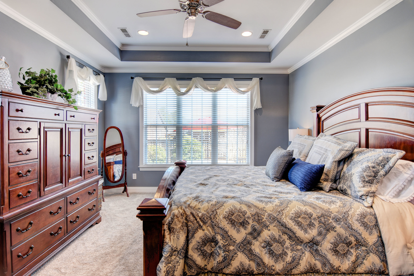
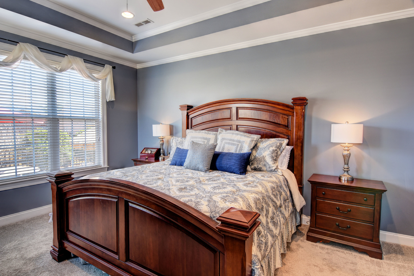
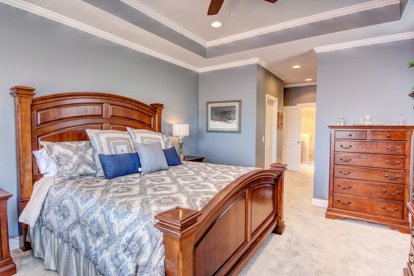
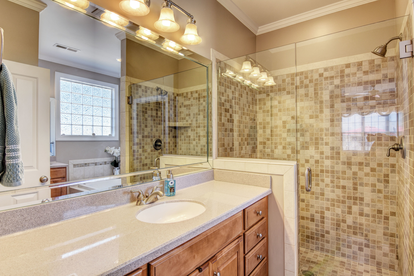
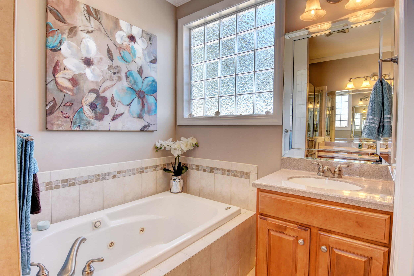
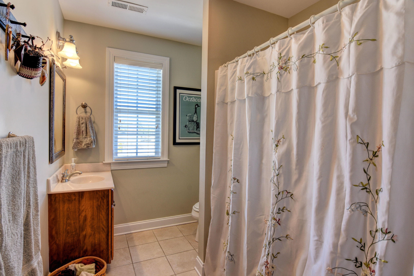
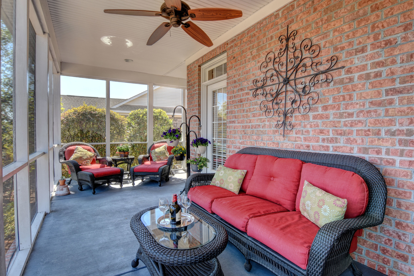
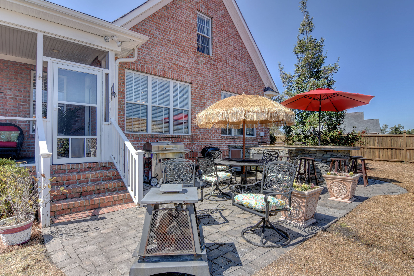
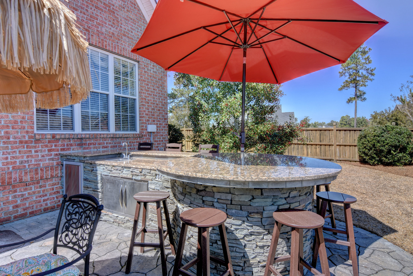
You’ll be captivated by breathtaking views of not only the ocean, but especially the sound that can only be found at this section of Topsail Island. The third floor sound side deck with furnishings boasts one of the finest inter-coastal waterway views of any oceanfront home in North Topsail Beach. Get out of the sun under one of four covered decks or enjoy the crossover sitting area. Not ready to challenge the ocean waves. Taking a dip in the private heated pool and plenty of furniture or the 8-person hot tub ensures that everyone gets a chance to play in the water. Enjoy the oceanfront sunrise or sound side sunset from one of the six spacious decks with ample furnishings. Two gated decks provide extra safety and peace of mind. As the day winds down, wash off the salt and sand in the enclosed outdoor shower with hot and cold water. Enjoy the North Topsail Beach Park just across the street. Tennis Court, Volleyball Court, Basketball Court, fishing, and crabbing. Convenient to the high-rise bridge, great golf and shopping. The 2nd floor of the house welcomes you to breathtaking views, through a wall of windows facing the ocean. The spacious kitchen is fully equipped with granite countertops, stainless-steel appliances. A full size refrigerator as well as a separate mini fridge for your beverages allows you to have ample space for your essentials. Two dishwashers make after meal clean up a cinch. There is seating capacity for 20 at a very large dining table and kitchen bar. Sink into overstuffed sofas and chairs and relax by the gas fireplace. The 3rd floor boasts a North Grand Master Suite and South Grand Master Suite. A third floor sound view deck provides unsurpassed Intracoastal waterway vistas. Come and enjoy this paradise house and get away now. One of the best homes on the island…
For the entire tour and more information on this home, please click here
New construction by Herrington Homes on this Wooded Home Site located in River Bluffs, a New Gated Community that is perched along the beautiful winding Cape Fear River, minutes away from Wilmington and all it has to offer. Amenities to include marina, River Walk, Pool, Tennis, Pickleball, Basketball, Fitness Center, Walking trails! The Aster plan offers 10' Ceilings, 2x6 construction, gourmet island kitchen with walk in pantry, great room w built ins around fireplace and coffered ceilings, hardwood flooring in main living areas, tile in baths and laundry, full tile shower in owners suite, granite countertops in kitchen, bar and owners suite, hybrid hot water heater, and conditioned storage space in garage.
For the entire tour and more information on this home, please click here
New construction by Herrington Homes on this Alley-Fed Home Site located in River Bluffs, a New Gated Community that is perched along the beautiful winding Cape Fear River, minutes away from Wilmington and all it has to offer. Amenities to include marina, River Walk, Pool, Tennis, Pickleball, Basketball, Fitness Center, Walking trails! Gull Cottage plan offers 10' ceiling, 2x6 construction, gourmet island kitchen with walk in pantry, great room w built ins around fireplace and coffered ceilings, hardwood flooring in main living areas, tile in baths and laundry, full tile shower in owners suite, granite counter tops in kitchen, bar and owners suite, pass through window between kitchen and screen porch, hybrid hot water heater.
For the entire tour and more information on this home, please click here
Stunning, custom marsh front home with amazing views. Energy efficient, pre-wired Smart home with passive solar design, tankless water heater, low maintenance. decking, metal roof and home warranty. 9ft ceilings, hickory floors, and a wall of windows provide natural light and incredible views of the marsh and wildlife. Large kitchen includes solid surface counters, bar seating, built in stainless refrigerator, center island and butler's pantry. Formal dining with coffer ed ceiling, French doors and screened porch. Sunroom is the perfect for casual dining and entertaining and extends to outdoor deck. Owner's suite has walk-in closet, dual vanities and oversized tiled shower with multi-jet system. Upstairs offers 3 bedrooms and full bath. The ground level has a mudroom with storage, bonus space, kitchenette, full bath and additional bedroom. Perfect for in-law/home business and includes covered patio & private entrance. Pool, tennis, basketball & kayak launch.
For the entire tour and more information on this home, please click here

Copyright © 2024, Unique Media & Design. All rights reserved worldwide. For license or stock requests please see contact info below.
Need to contact us? Give is a call at (910) 526-7926 or drop us an email.