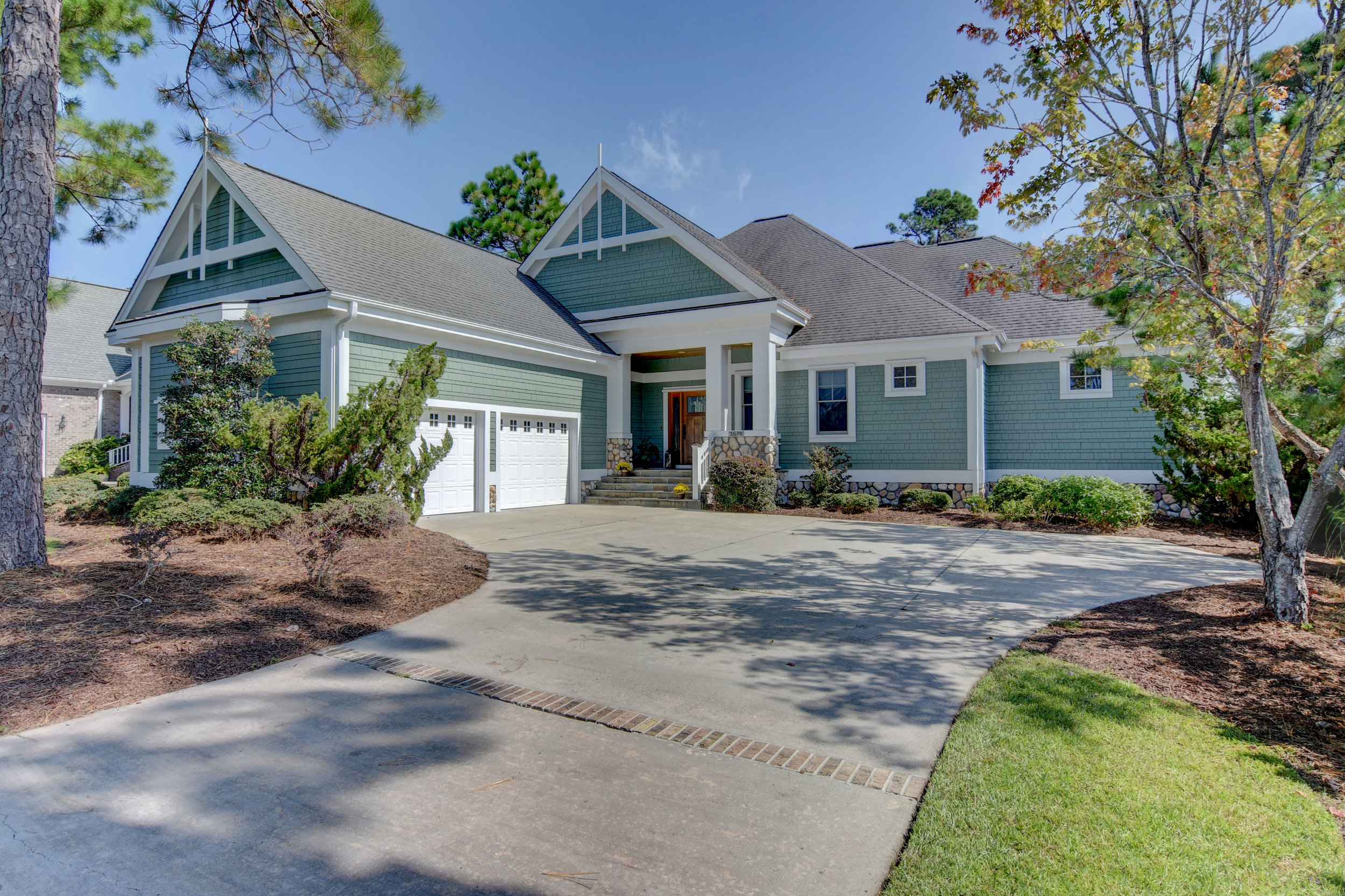3861 Fairhaven Drive, Southport, NC 28461 - Professional Real Estate Photography - Aerial Video
/Opportunity awaits for this exceptionally maintained, like-new home in St. James - where residents enjoy privacy coupled with luxurious amenities, creating the ultimate lifestyle! Terrific location on a quiet, low traffic street with easy access to the main gate. At just under 3,000 SQFT, there are 3 BR's, 3.5BA's plus a dedicated office space and Bonus Room (w/ private bath) - a totally functional floor plan with plenty of room for all! The main level features a stunning primary suite with luxurious connected bath, double vanity, large walk in shower, custom built in cabinetry for added storage and a walk in closet. The kitchen is a chef's dream with massive granite island, tile backsplash, recessed and pendant lighting and SS appliances including gas cooktop w/ vent hood. Be sure to see the walk in pantry! The living room has a gas log fireplace flanked by built-in bookcases, coffered ceiling and numerous windows offering ample light. Also on the main level are 2 additional bedrooms which share a Jack-n-Jill bath, an office space and laundry room which has ample cabinetry and a sink. Prepare to be wowed by this home's outdoor spaces! Right off the living room is a covered porch with Eze-Breeze system creating a space that can be enjoyed year round! Beyond the porch, step out onto your private paver patio complete with recently installed pergola and awning. The paver patio has been extended to allow for extra gathering space to enjoy the natural stone gas fireplace, conveniently connected to the buried propane tank. The reclaimed wooden fireplace mantle offers a piece of history as it was pulled from the Cape Fear River and restored! The 'Mont Alpi' outdoor kitchen conveys which features a 6 burner grill (also connected to buried propane tank) fridge and filtered ice maker! Do not miss the enormous walk in attic - a true storage dream! Schedule your private showing today and make it yours just in time for the holidays!


































