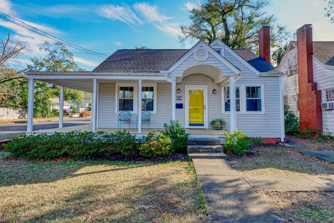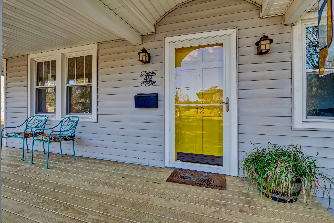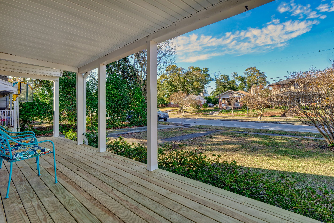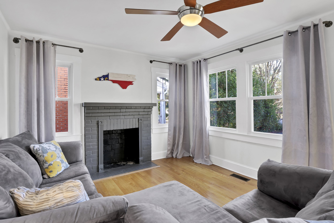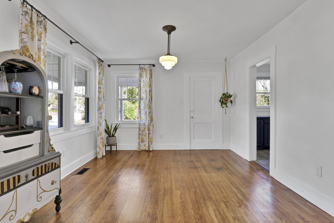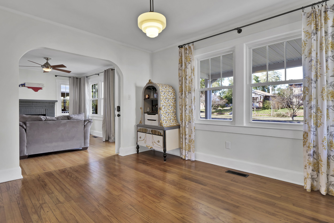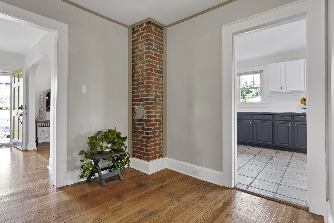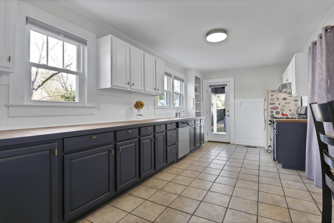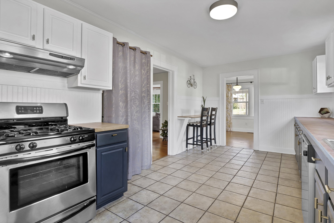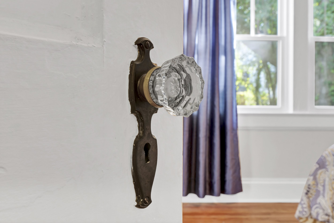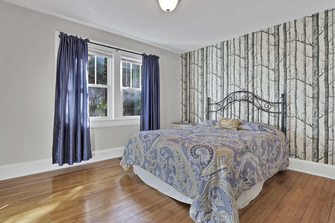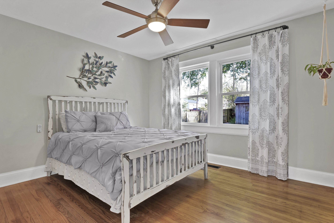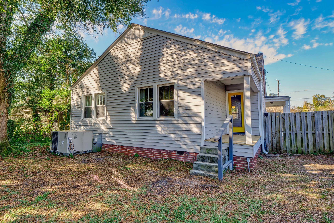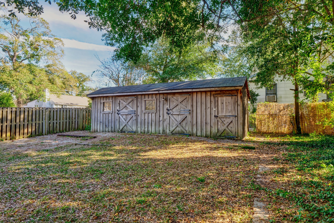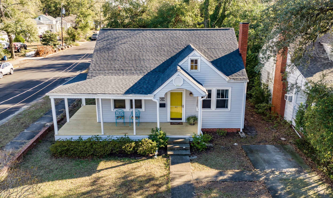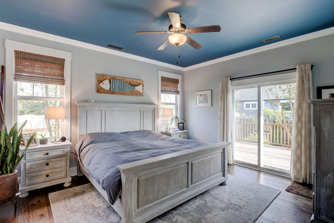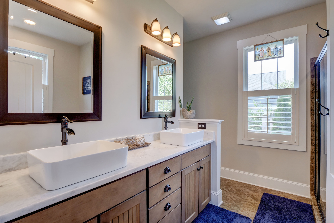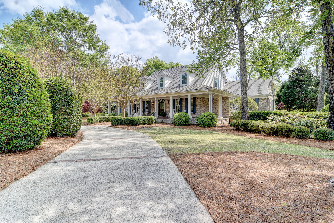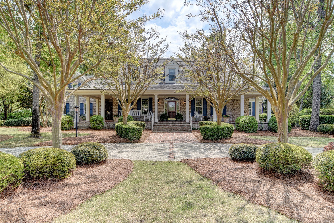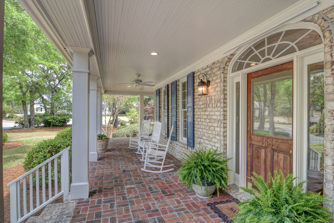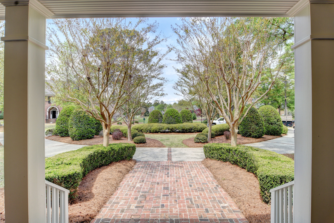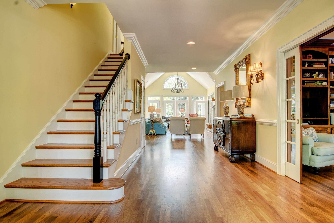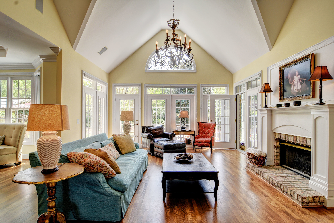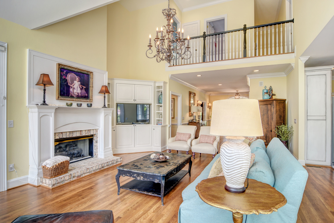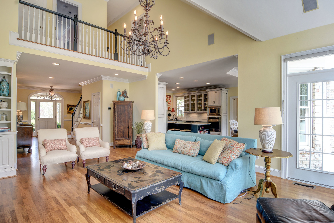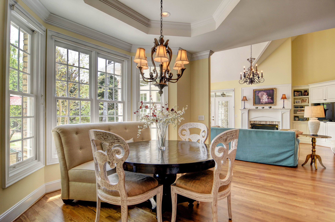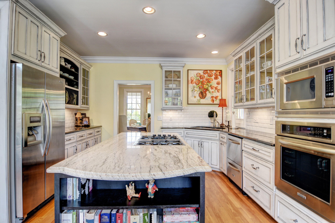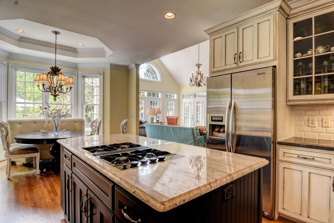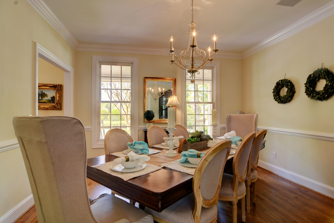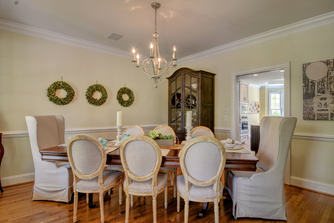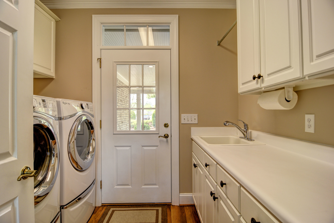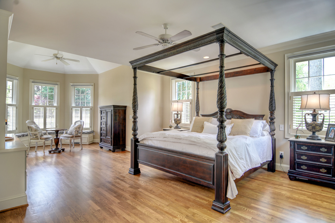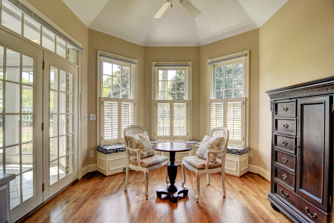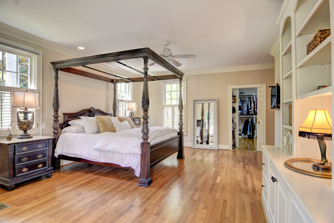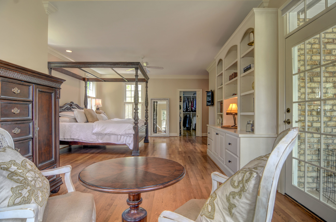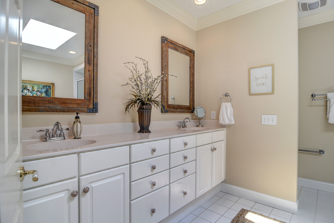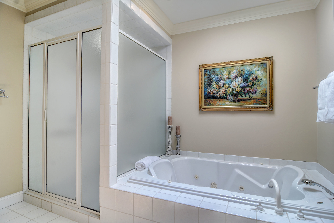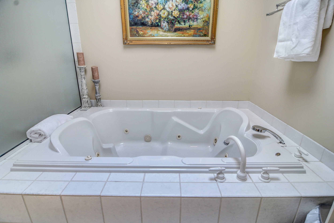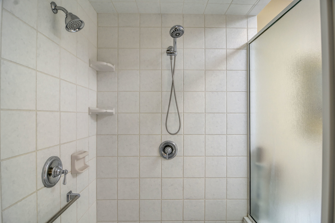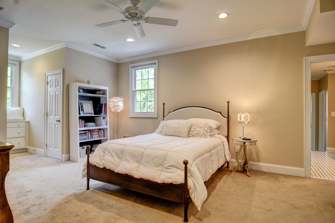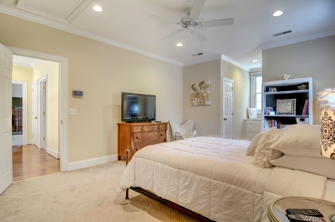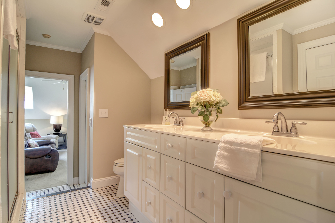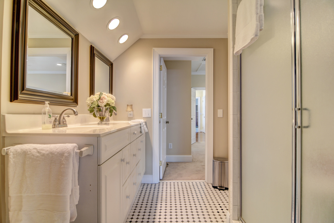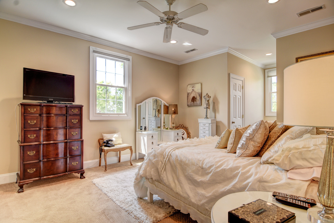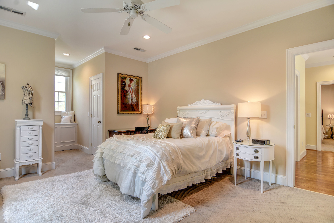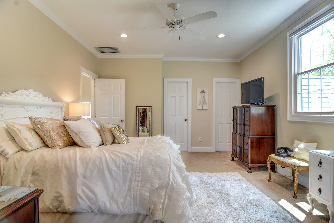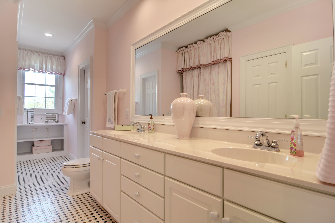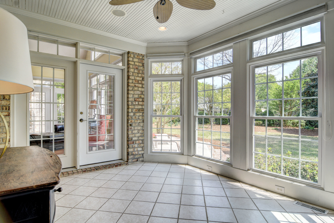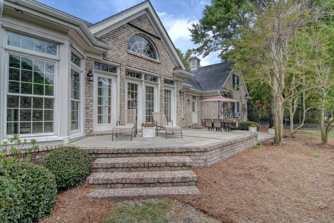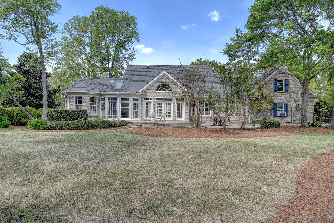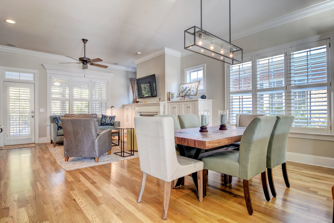42 Central Blvd, Wilmington NC, 28401 - PROFESSIONAL REAL ESTATE PHOTOGRAPHY / DRONE AERIAL PHOTOGRAPHY
/Located in the highly sought-after historic Sunset Park, this charming bungalow home is sure to capture your heart. Its remarkable covered porch wraps around, creating a delightful and inviting ambiance. The floorplan is well-designed, exuding a bright and airy feel. Infused with an abundance of charm and character, this home truly stands out.
Upon entering, you'll find yourself in the cozy living room with a fireplace, seamlessly connected to the dining room through an archway. The central hallway, conveniently oversized, offers space for a small office area and leads to three spacious bedrooms. The kitchen, boasting ample cabinet and countertop space, features built-in shelving and a cozy eating area. Hardwood flooring encompasses the majority of the home, with tile accents in the kitchen and bathroom.
Maintaining its vintage appeal, the home still showcases some of its original interior doors and enchanting glass door knobs. The expansive and fenced private backyard provides ample room for outdoor activities, while a 30x10 wired barn/workshop, located towards the back of the lot, adds versatility and convenience. The barn/workshop, featuring two charming Dutch/stable doors, also includes a smaller storage room accessible through a separate entrance.
With a new roof installed in 2020, replacement windows, and recent interior painting and porch flooring updates in 2023, this home has been well-maintained.
Boasting an excellent location, this property is in close proximity to the trendy South Front District, Greenfield Amphitheater, Greenfield Lake, and the historic Downtown area. Don't miss out on the opportunity to view this captivating home - it's a must-see!
For the entire tour and more information, please click here.
