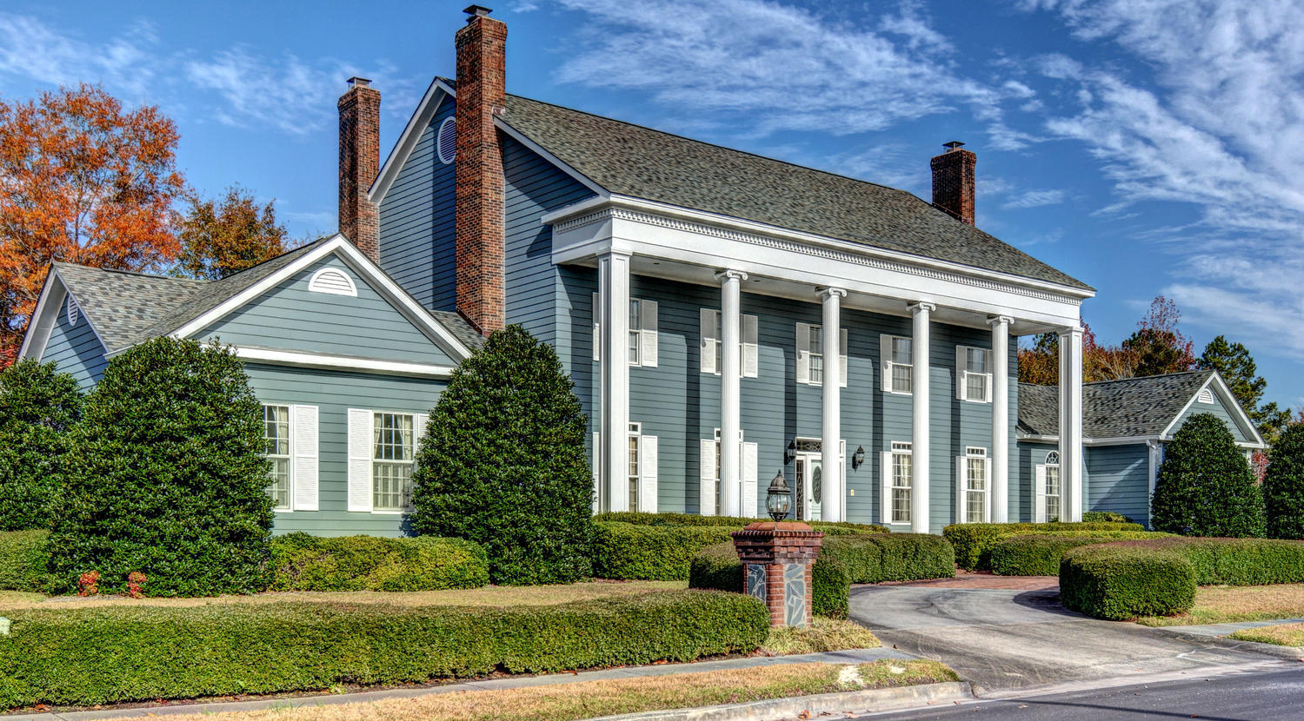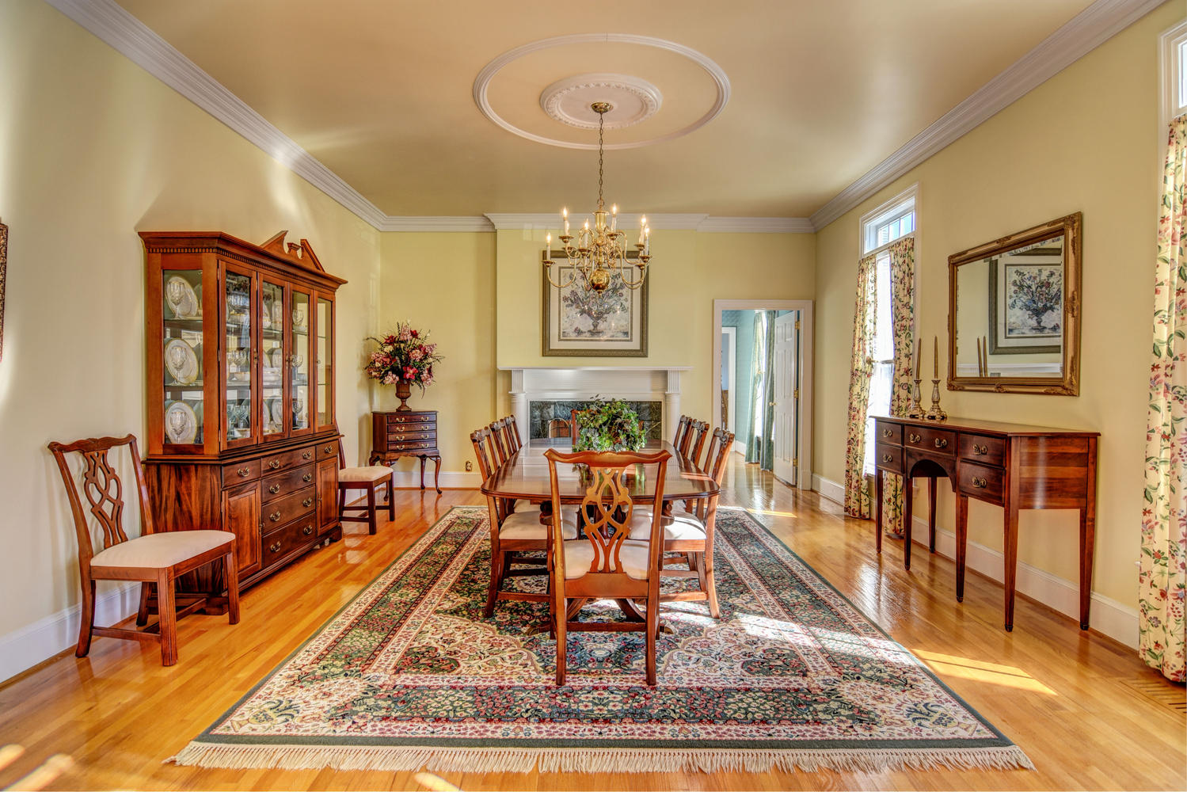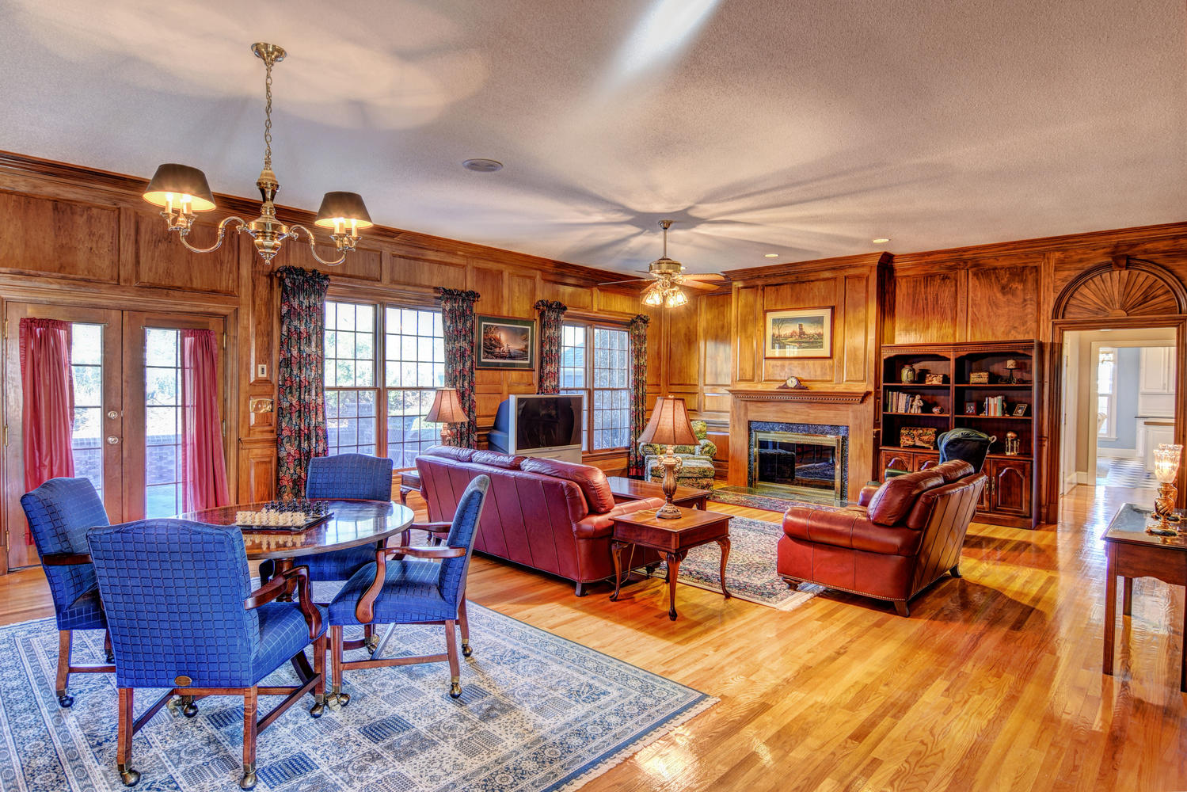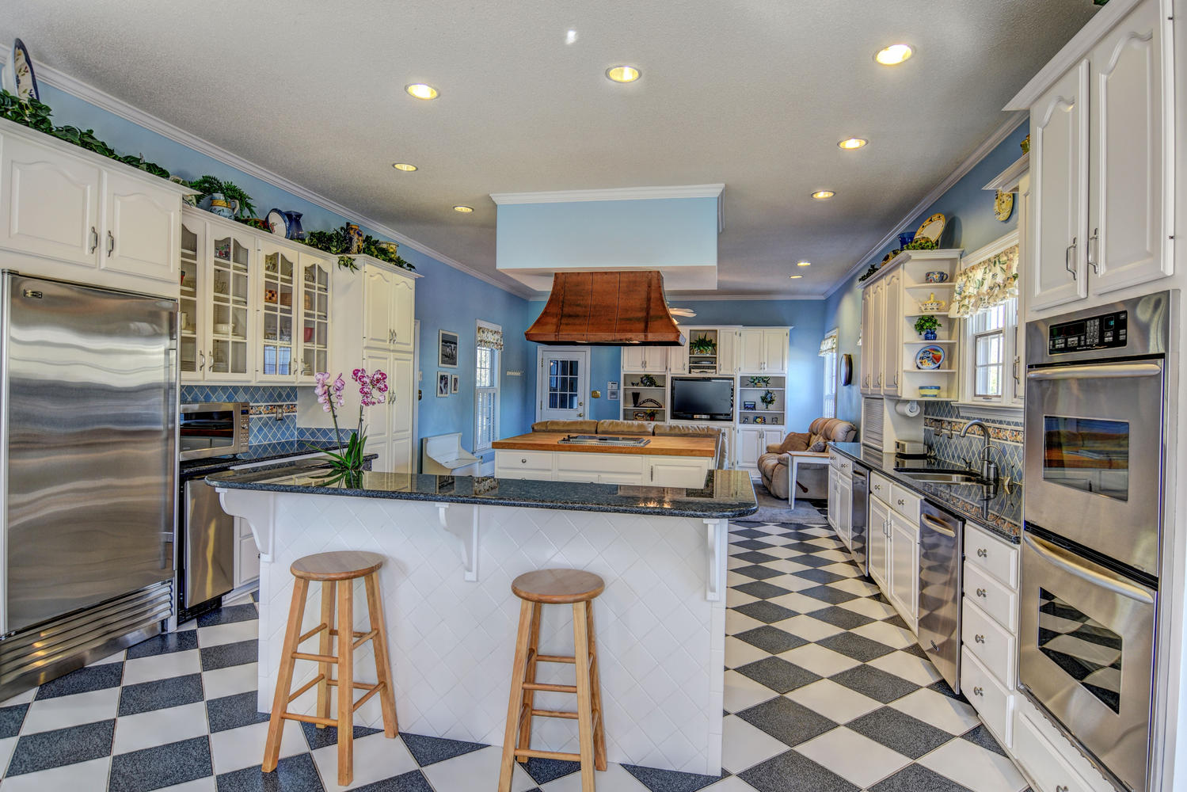104 Dover Lane, Jacksonville, NC -3D Virtual Tour/Professional Real Estate Photography
/Style, grandeur, classical charm, and elegance are only a few of the adjectives to describe this enchanting Southern colonial. It is stunning from the time you drive up the grand circular drive entrance. A magnificent foyer welcomes you to this custom crafted home with beautiful hardwood floors, 10 ceilings with extensive crown molding, a huge Family room with solid Hickory stained walls, an office with a built-in Hickory desk and bookcases, and 4 granite and marble fireplaces. Let yourself be blown away with a high-end large kitchen with granite counter tops, 2 islands, 2 dishwashers, stainless steel appliances, a sub-zero refrigerator, an ice-maker, and an indoor grill with a ventilation system; to include a Butlers pantry with a warming drawer. A luxurious romantic Master Suit on the main floor highlights a Jacuzzi tub, a double walk-in closet, 2 toilets and a stunning custom granite shower w/dual shower heads. One more bedroom, laundry room, two half bathrooms, a formal dining room, a den, and a hearth room complete the first floor. You can take an elevator to the second floor where you will find a game room complete with a wet bar, three bedrooms and two bathrooms. Please note the incredible attention to detail with emphasis on the solid wood doors, Baldwin Brass hinges and door knobs. Pella double-pane windows, a built-in intercom and music system, an alarm system, a sprinkler system with a private well, a central vacuum system, plentiful storage, a workshop, and a 3 car garage. A new roof was installed in 2011. This dream home is located in a great neighborhood with highly rated schools. Furniture and the lot on the left side with 0.4 acres are negotiable.

















