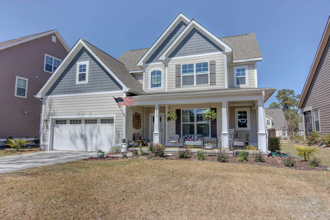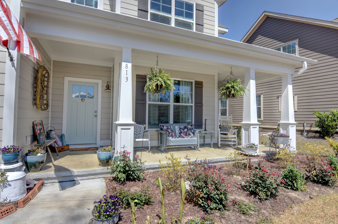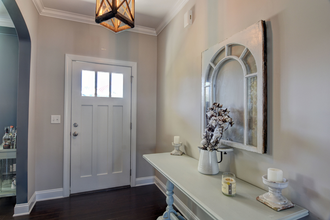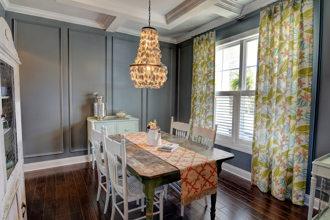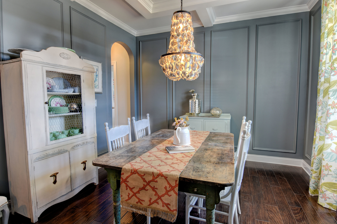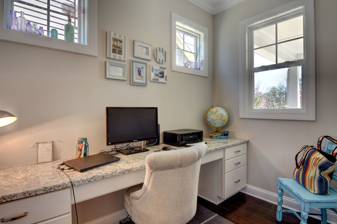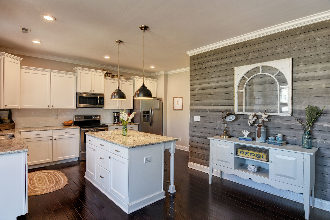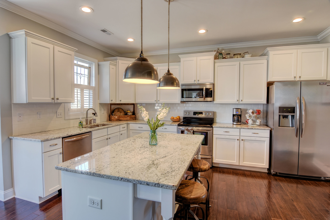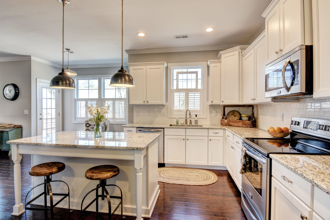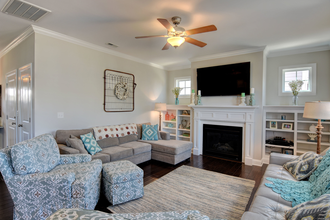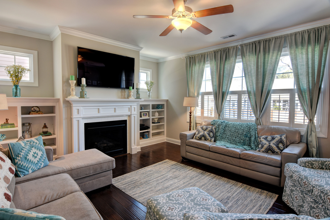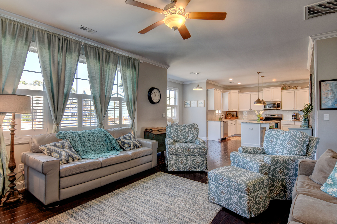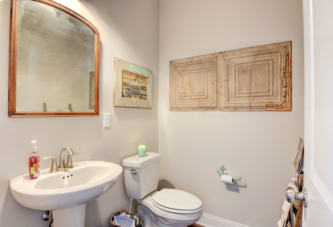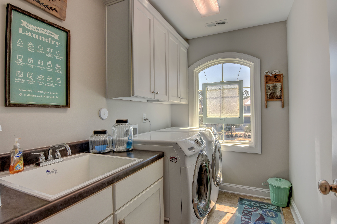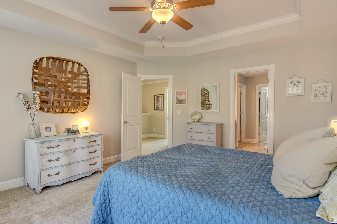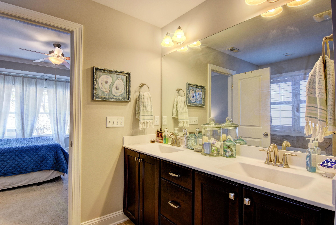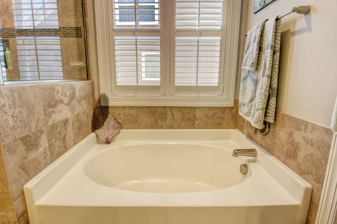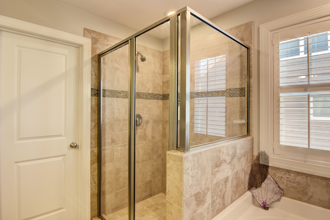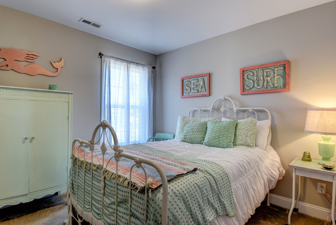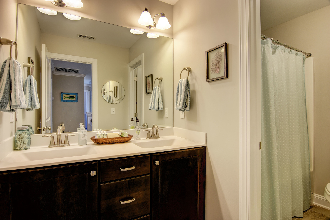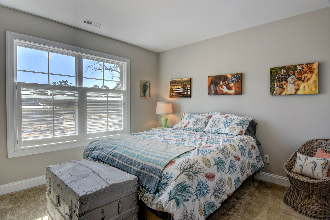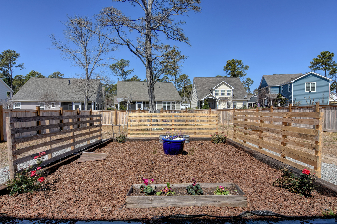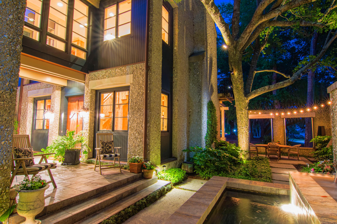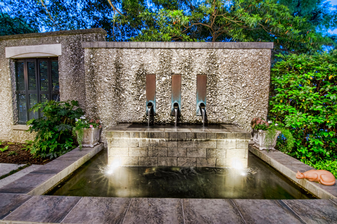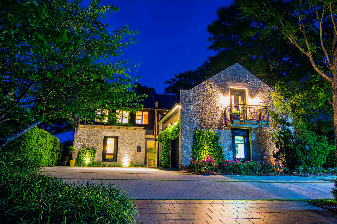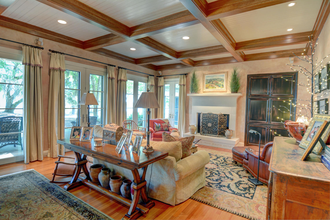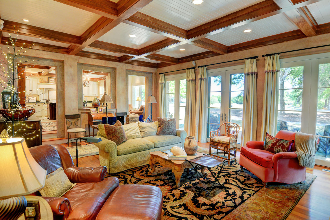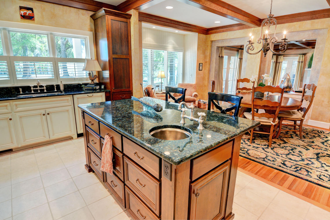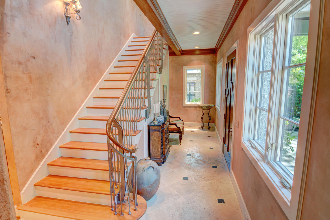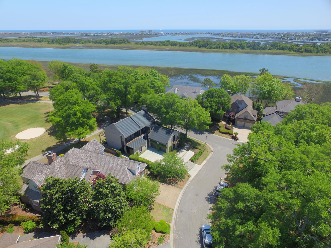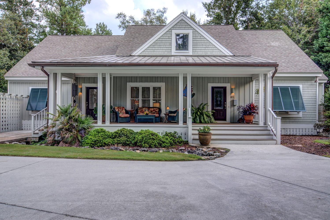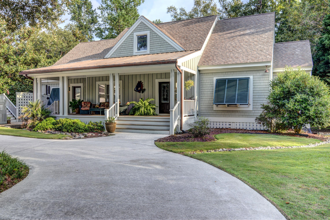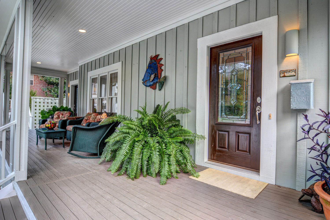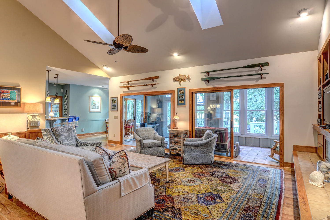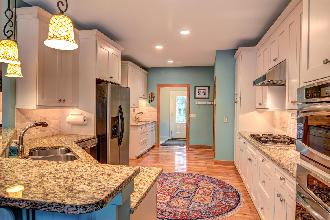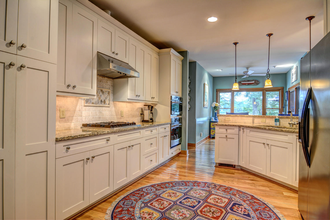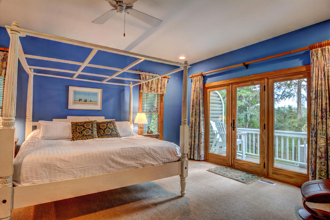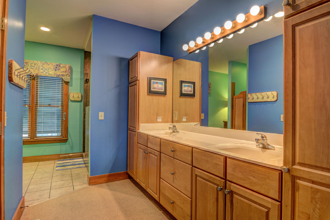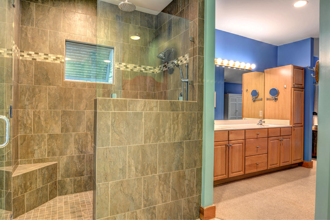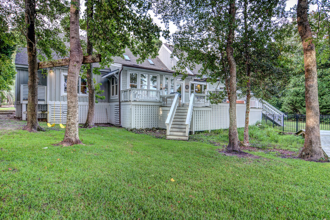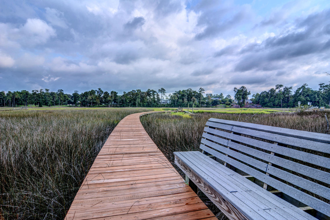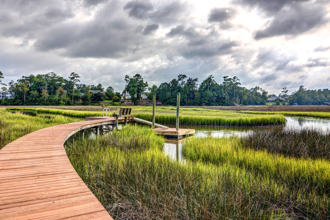The Homeowners Association of Figure 8 Island have proposed a terminal groin to be placed on the northern tip of their home island. As displayed in the image above by UMD photographer and owner Adam Hawley, the proposed groin, constructed from rock and concrete sheets, will stretch from the sound side of the island, border the northernmost homes and continue across the beach and into the Atlantic Ocean. The groin itself will be roughly 1/4 mile long and would be one of the first hardened structures on the Carolina coast in many years.
In comparison and as displayed in the video below, Masonboro Inlet is a prime example of the hardened structure some Figure 8 Island residents would like to have installed. The idea behind the groin would be for any potential coastal erosion to cease on the northern tip of the island. With such a massive, virtually immovable structure, the majority of sand immediately south of the groin would remain intact and most likely unobstructed or unfazed by natural weather and surf. Ultimately, some members of the Homeowners Association of Figure 8 desire the groin and the idea of less erosion because of how close many homes currently rest in proximity to live water and subsequent weather.
This groin would also affect the Rich Inlet, one of last natural flowing, meaning never-dredged, inlets on our coastline. This facet of the proposed construction is a difficult one to face from the perspective of the NC Coastal Foundation. Their video demonstrates several view points on the intricacies of Rich Inlet and its coinciding estuaries, preserves, waterways and wildlife environments. One interesting portion of the video shows photographs of Rich Inlet over a few decades, depicting how little the inlet has shifted over the years. In terms of the inlet's ebb and flow, their roundabout argument rests in the classic, if ain't broke don't fix it, mindset. While the NC Coastal Federation discusses a great deal of insights on the proposed project, well beyond just the basic facts of the inlet, the bottom line is real estate - if the groin is constructed, current and future homes will be affected; if the groin is not constructed, current and future homes will be affected. So, the question of construction remains.
There's certainly a great deal at stake - from the homes of humans, to the homes of wildlife; natural landscapes and ongoing debates. Examine UMD's photo, check out the video, and leave your comments below; we'd love to hear your thoughts.
