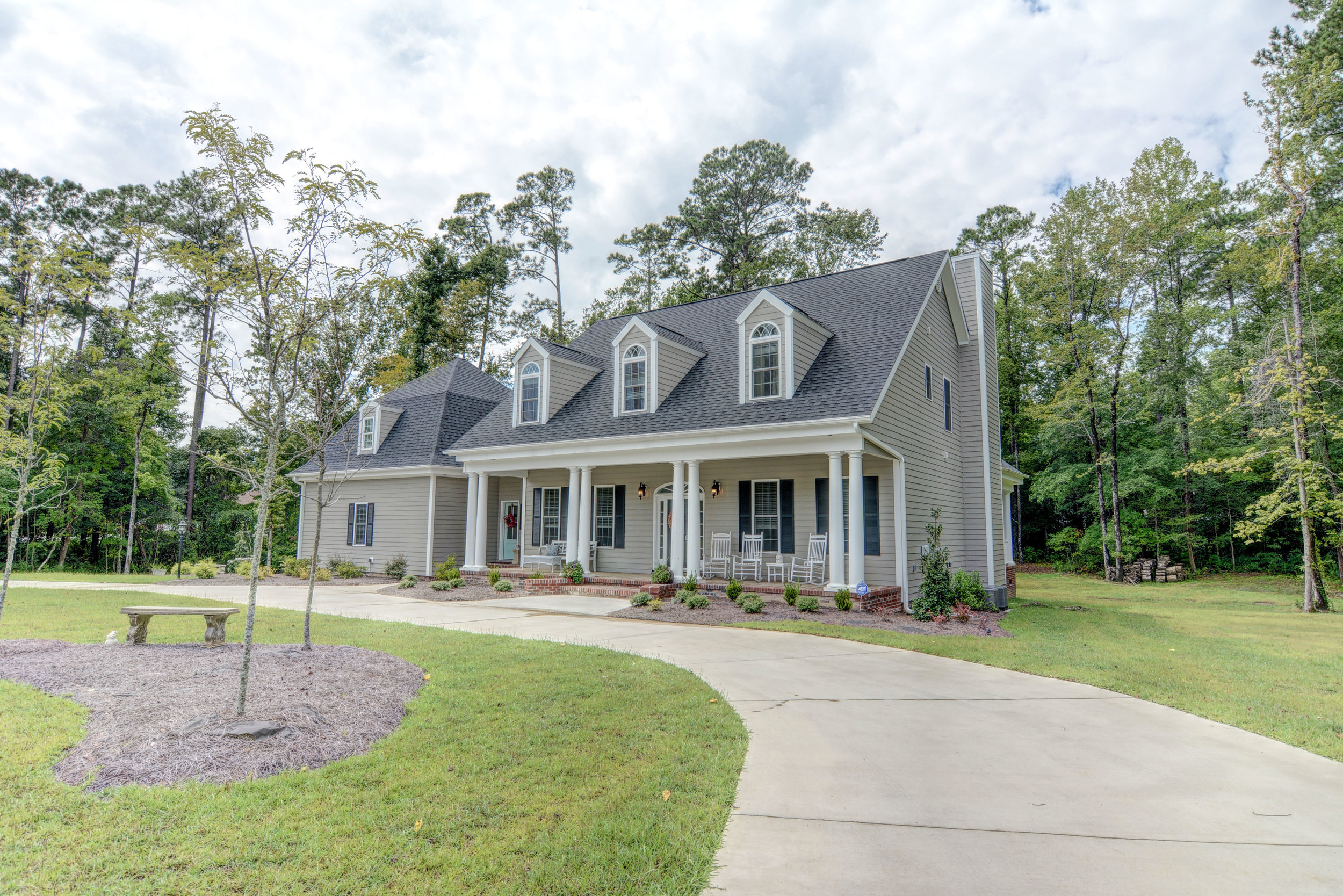326 Creedmore Rd., Jacksonville, NC, 28546 -PROFESSIONAL REAL ESTATE PHOTOGRAPHY
/Gorgeous just doesn't describe the magnificence of this Jacksonville home. Sitting on 1.36 acres surrounded by shade trees as the driveway curves around to the front and side entrance of the home. Many features include hardwood flooring, marble tile floors, 9+feet vaulted ceilings, decorative light fixtures, crown molding throughout the home, recessed lighting, granite counter tops, custom soft close cabinets, farm style sink, stainless steel appliances and 2 separate staircases leading to the bonus room and 2nd floor bedrooms. The master bedroom is located on the first floor and has the most amazing dual vanity with granite counter tops, custom built-in's and a chandelier hanging over the claw foot tub. Relax on the back covered porch while enjoying the lovely landscaped backyard. The master suite leads out to a large covered porch. The rest of the first floor is accompanied by the formal dining room, family room, kitchen, sitting room and half bathroom. The loft shows the open space of the family room, kitchen and leads from the bonus room to the remaining three bedrooms and three bathrooms. The uniqueness and beauty of this home will have buyers rushing to put in offers.
For the entire tour and more information on this home, please click here























