8810 Ramsbury Way, Wilmington,NC - 3D Virtual Tour
/Stunning 6 bedroom, 6 bath home with spacious in law suite, bonus rooms and office options, and lovely marsh views.
Stunning 6 bedroom, 6 bath home with spacious in law suite, bonus rooms and office options, and lovely marsh views.
Indulge yourself in the coastal Carolina lifestyle you've always wanted with this well-appointed oceanfront home on Wrightsville Beach. Wake up each morning to awe-inspiring sunrises from one of the 5 en-suite bedrooms. Each has it's own private balcony w/ ocean views. The master suite replicates a spa feel w/ jetted tub, walk-in shower & separate vanities. High ceilings, airy colors & wood floors create a seaside haven washed w/ natural light & a backdrop of the blue-green Atlantic. The tiled gas fireplace encourages naps or time spent w/ a favorite book. A chic chef's kitchen features beautiful cabinetry complimented by quartz counters, Wolf range & Subzero refrigerator. You'll love creating in this bright beautiful space. Enclosed outdoor shower, plenty of storage, 4-car garage & a private walkway across the dunes to a pristine beach. Rich beauty is always close at hand in this residence.
Beautiful home we just recently just shot in Landfall!
Situated on a high bluff rising above a bend on Howe's Creek, an artist's delight! One of Landfall's most striking residences custom designed by award winning Michael Kersting. Located in Landfall's estate neighborhood, The Highlands, this contemporary design features clean lines and quality appointments throughout, large Andersen windows that capture the 360 degree views of Howe Creek, the Nicklaus golf course and Pembroke Jones Lake. Follow the wonderful natural light that cascades throughout the house as the sun pivots. A heated salt water pool is enveloped with epay decking and fenced rear yard. The generous first floor master suite offers a spacious bath, walk-in closet (with additional washer/dryer) fireplace.
Check out this farm house that we shot this past week. This property had over 33 Acres of land an we were able to capture the entire property with our aerial shots. Aerial shots do a great job showing the layout of a property.
Description: Dreaming of living on a farm this one is it. Affordable with lots of possibilities. 31 acres of land and 75% is pasture for livestock. Pastures have water, electric, and fencing. A 10 stall barn with a tack area, and wash pit. (Barn needs work). Large 30x60 metal building with concrete floor, water, electric and roll up door at both ends. Perfect for onsite small business. Four bedroom house with hardwood floors throughout. Formal living with gas fireplace and formal dining. Eat in kitchen with bar area. Den overlooks large deck with door access perfect for grilling area or entertaining. Side covered porch perfect for swing and rockers. This property also has 2 stocked ponds on site. Click here to view the virtual tour!
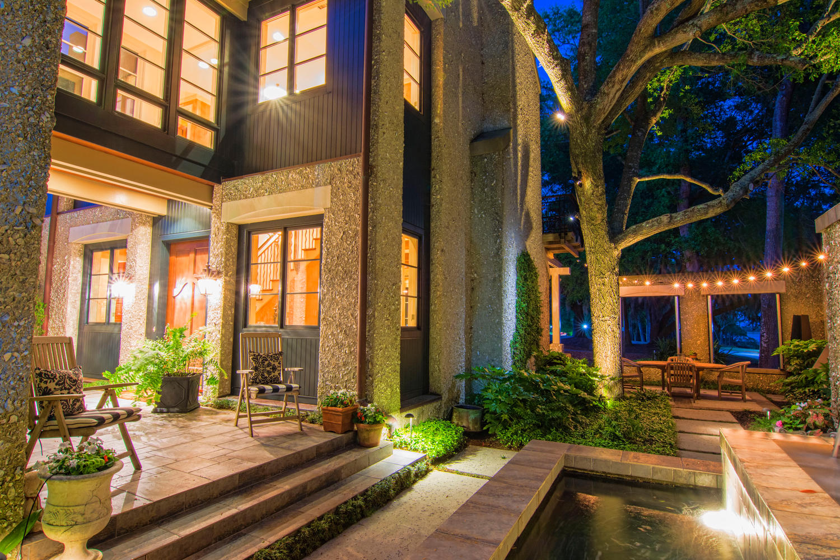
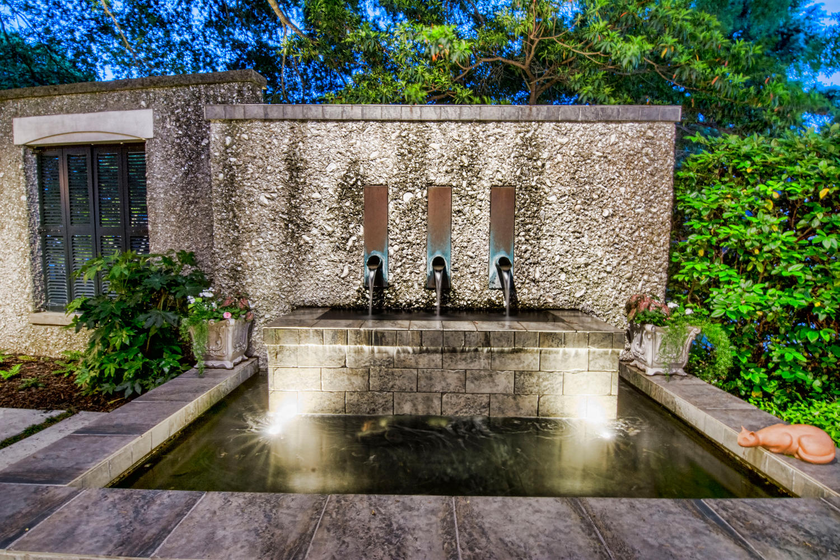
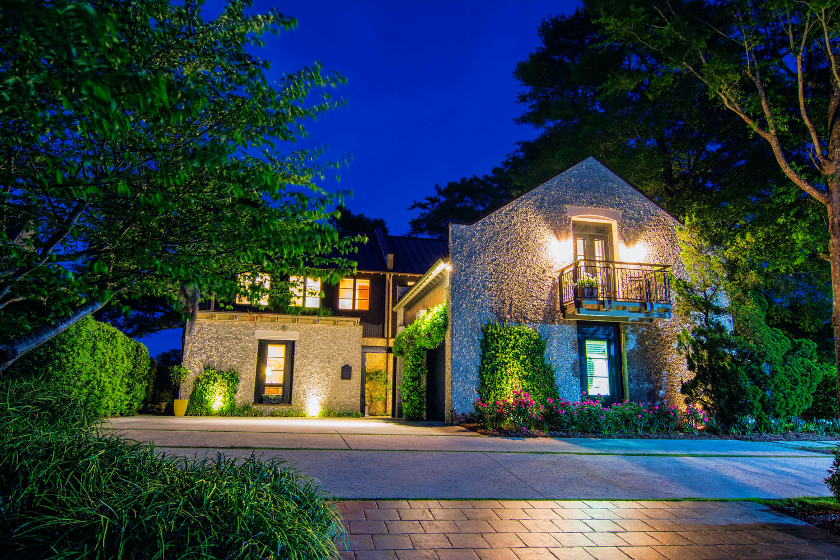
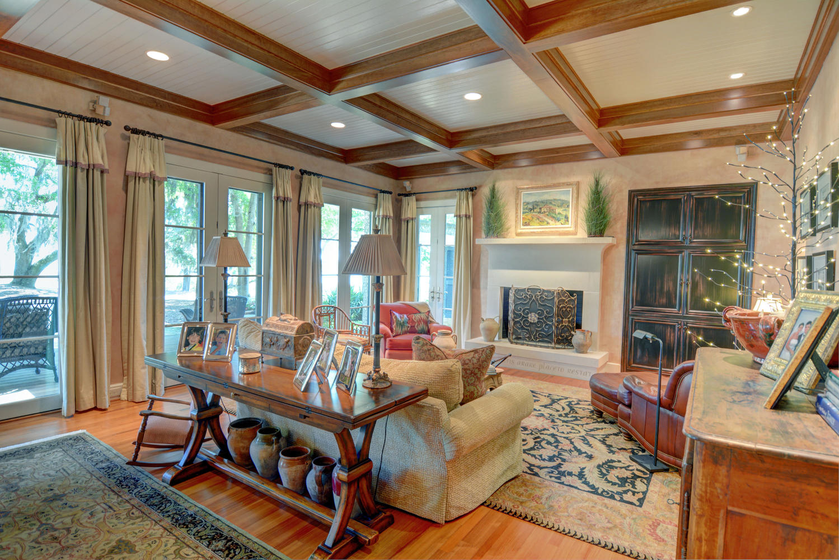
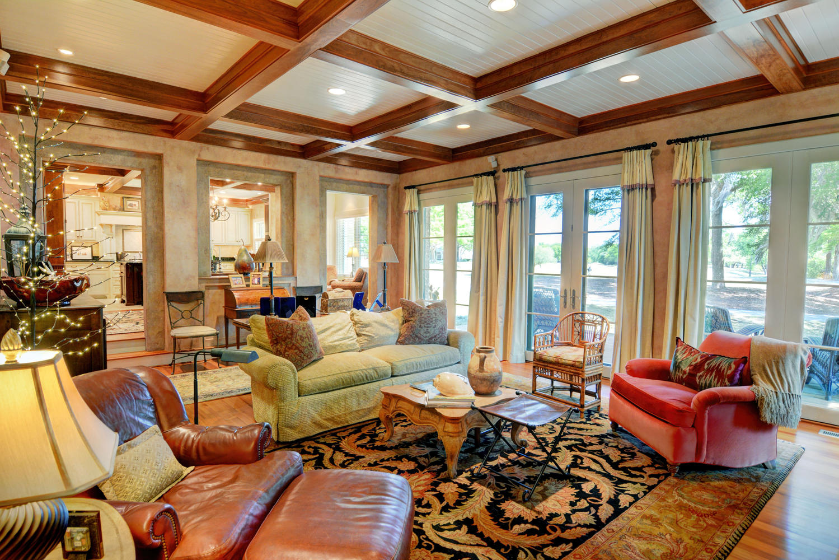
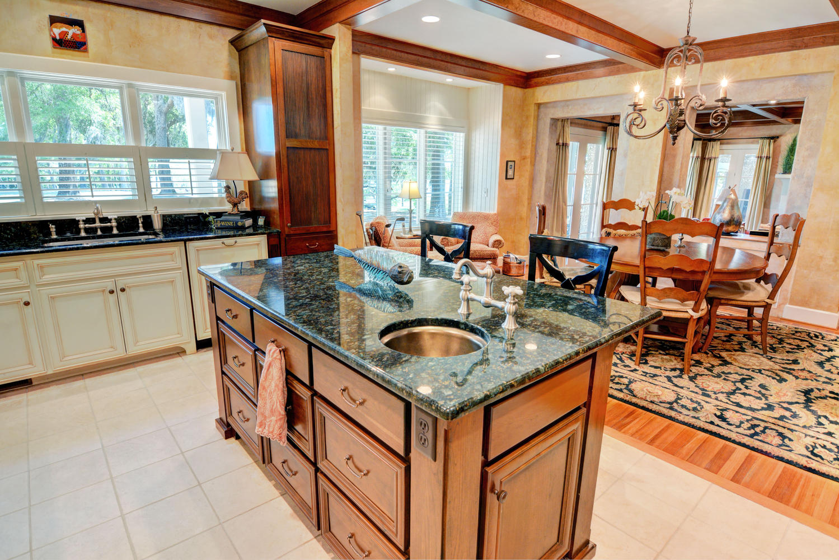
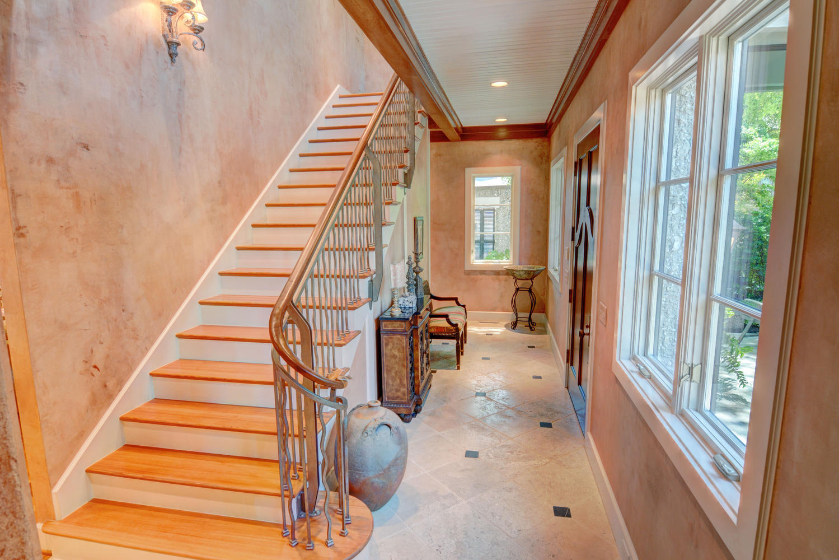
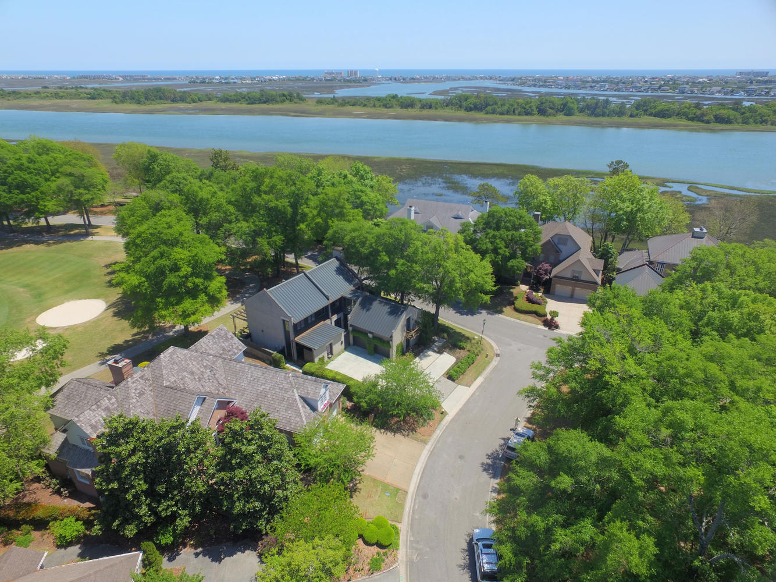
Check out this great looking home we just shot in Landfall! It featuresOyster shell tabby exterior, copper roof, antique pine hardwood floors, solid cherrywood interior doors, plaster walls and has just over 3700 sqft! The agent listing this property really wanted it to "pop" so we shot aerials with our drone showing its proximity to the golf course and the ICWW/Wrightsville Beach, NC. We also did Twilight shots just after sunset to show off the homes uniqueness and great landscape lighting! Click here to view more photos of this home!
Check out this trendy looking vacation rental that we just shot in Kure Beach. Such a unique looking beach house!
We shot some great aerials of this home for sale in North Topsail Beach yesterday. The aerials show how the home is situated on the lot as well as how close it is to the beach!
Eastern Builders of the Carolinas, Inc. welcomes you to their beautiful home! Constructed in the fashion of 4248 Island Drive, these twin homes boast that same spacious layout because… why mess with perfection? Vacation homes don't get much better than 4248 Island Drive, and we have these two homes located on their own court... that means a spacious lawn with no homes between them and the highway! While these homes are rented separately, consider renting them both and bring everyone! The decor may be different between the two homes but the features are the same… 8 Bedrooms, 7-1/2 Bathrooms (everyone gets their own space!); 4-Stop Hydraulic Elevator (certainly makes bringing in the luggage and groceries easier!); Over 1000 sq ft of Ocean Side Decks (to catch those gorgeous sunrises); A new feature is our Soundside Balcony (the sunsets over the Intracoastal Waterway are phenomenal!); Direct Beach Access (no hiking down the lawn to get to the beach); Game Room w/ Pool Table and Foosball (sure, it’s for the kids ;); Fully-stocked Kitchen (makes cooking those large meals a cinch!); Beautiful Custom Cabinetry and Custom-designed Kitchen; Hardwood Floors and Ceramic Tile throughout; invigorating Hot Tub ideally located on Oceanside Deck; Flat-screen, Wall-mounted TVs in Living Room, Game Room, and 7 Bedrooms w/ Digital Cable (in case you need to get out of the sun for a while;) High-speed Wireless Internet; Built-in Stereo System throughout house w/ Speakers on Deck; and much more! The quiet community of Ocean Ridge is the perfect setting for these two gems with its well-maintained lawns, community pool, and unmatched views. Nestled snuggly between Sneads Ferry and Surf City, it is the perfect family getaway! The home also has an outdoor enclosed shower. This property does not have a landline phone. Fireplace not available for use. Parking limited to two cars outside home plus garage parking. - See more at: http://www.treasurerealty.com/vacation/all/detailpage/892/island-drive-4266#sthash.dnMG0fN9.dpuf
Check out the difference twilight photos can make! We just shot this home in Wilmington, NC in the daytime and then we came back and shot it at night. Twilight photography can really make your listings stand out! Click here to view the virtual tour!
Check out this home we just shot! This lovely, spacious home offers an open flowing floor plan with a grand 2 story foyer, 10 foot ceilings throughout the first floor and chestnut floors in all formal areas. The chef's kitchen offers all top of the line stainless appliances, granite counters, and custom cherry cabinets, and 2 walk-in pantries. The first floor master suite, which opens to the pool and spa, includes a large bedroom, oversized custom designed closet/dressing room, and a bath that is truly an amazing spa experience. The second floor is perfect for either a growing family or guest suites and office, with an open playroom, 3 large bedrooms, 2 big baths, a walk-in cedar closet, and a huge walk-in finished attic. The sunroom boasts a slate floor, raised hearth fireplace with stacked stone surround, and open views! Click here for more info!
Check out the 3D Virtual Tour Below!
Check out this under construction virtual tour we just shot. Our 3D tour can be a huge benefit to builders and homeowners while under construction. In many cases the homeowner, architect, or other contractors need documentation to see how the build is going and where everything is located. This is especially beneficial once the dry wall has been put up as all of the wires and plumbing are covered.
Property description: Rare opportunity to find a new-construction, waterfront home on Wrightsville Beach. Completion estimated for July. Permitted for up to 4 boats, this deep-water homesite will have a brand new dock with gazebo. Another benefit of the location, 17 Bahama is positioned on a quiet residential dead-end street just a short to the beach, with no public parking to interfere with your privacy. The home takes advantage of Legacy, once-in-a-lifetime, long range views of Lees Cut, Lollipop Bay and the Intracoastal. Inside, this modern design built by Plantation Homes, features an open floor plan with expansive views from all angles, complete with 8' sliders on both the main and top floor. The home includes 4 bedrooms, plus a custom bunk-room sleeping four, complete with personal I-Pad charging station.
Check out this awesome property that we just shot in Islamorada, Fl. These two houses located on one beautiful estate, rented separately, 3 bedrooms, 2 baths, sleeps 6-8. Gorgeous oceanfront sandy beach conveniently located in the heart of Islamorada. Two additional cabana/lockouts may also be reserved, adding 2 bedrooms and 2 baths. Combined can sleep 10-12 people comfortably! For more info on this property click here!
Amenities
Heated Pool - Deck - Dockage Nearby - New Modern Furnishings - Gourmet Kitchen. Call for Rates and Availability
3600 Sq. Ft.,5 Bedrooms, 4 Baths, Sleeps 10-12, Washer/Dryer, Dishwasher, DVD, VCR, Stereo
High Speed Internet

Check out this beautiful sunset shot we took last night for a client at Figure 8! Winter time temperatures maybe a little chilly but the sunsets are well worth it!
Check out this latest commercial real estate project we just completed for Fortis Net Lease Investment Real Estate Services. "The Pines at Research Park" is a 3 building complex located in Wilmington, NC just across the street from Mayfair Town Center. Fortis Net Lease is a national investment real estate brokerage firm specializing in the acquisition and disposition of investment real estate. Robert Bender and Douglas Passon, the Principals and Managing Partners of Fortis Net Lease, have been consistently recognized as two of the nation’s top real estate investment brokers. The Managing Partners of Fortis Net Lease work closely with all of our advisors on each and every assignment. Having personally sold over $3.9 billion worth of investment properties, they bring a unique level of experience to the transactional process.

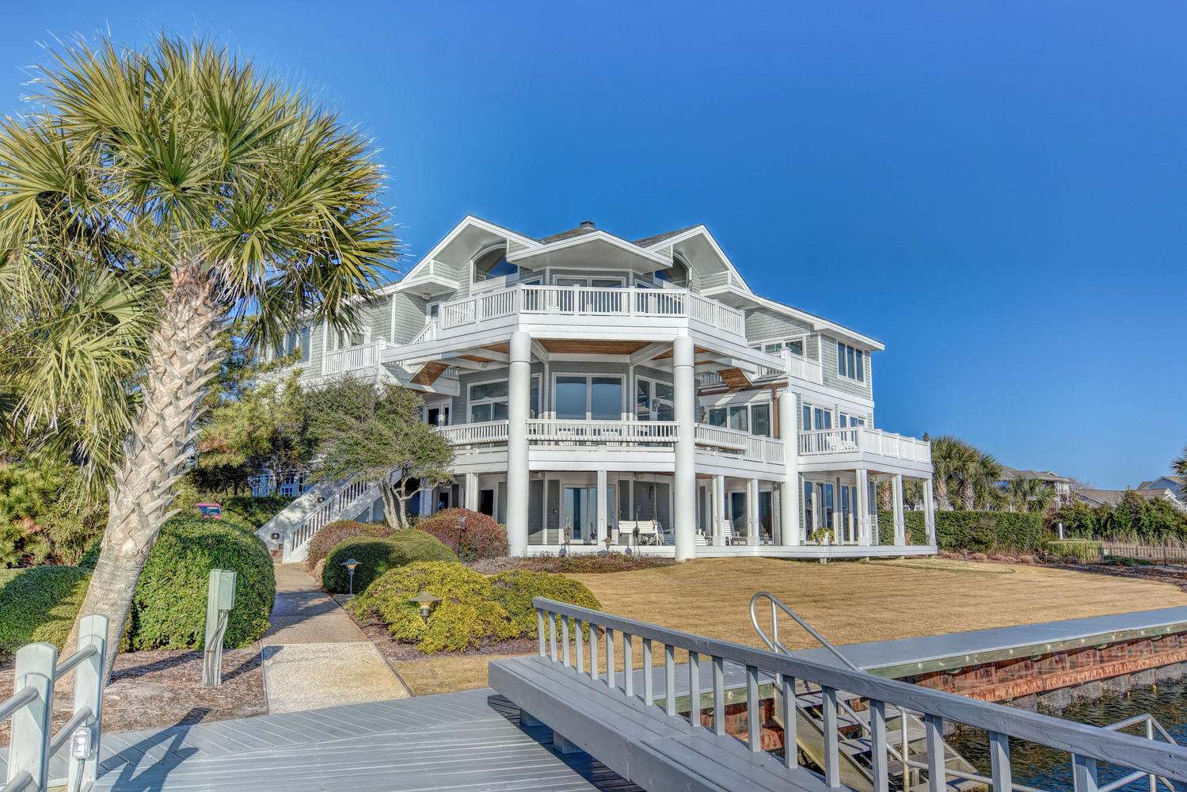
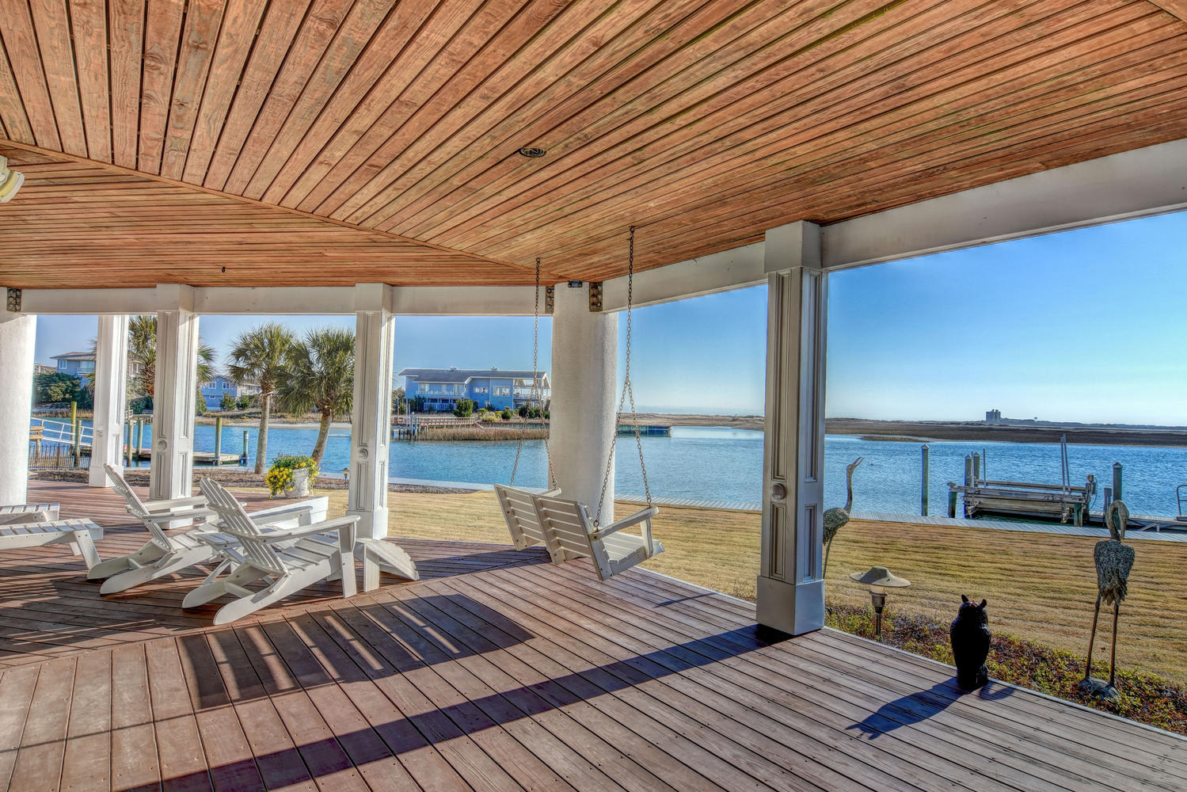
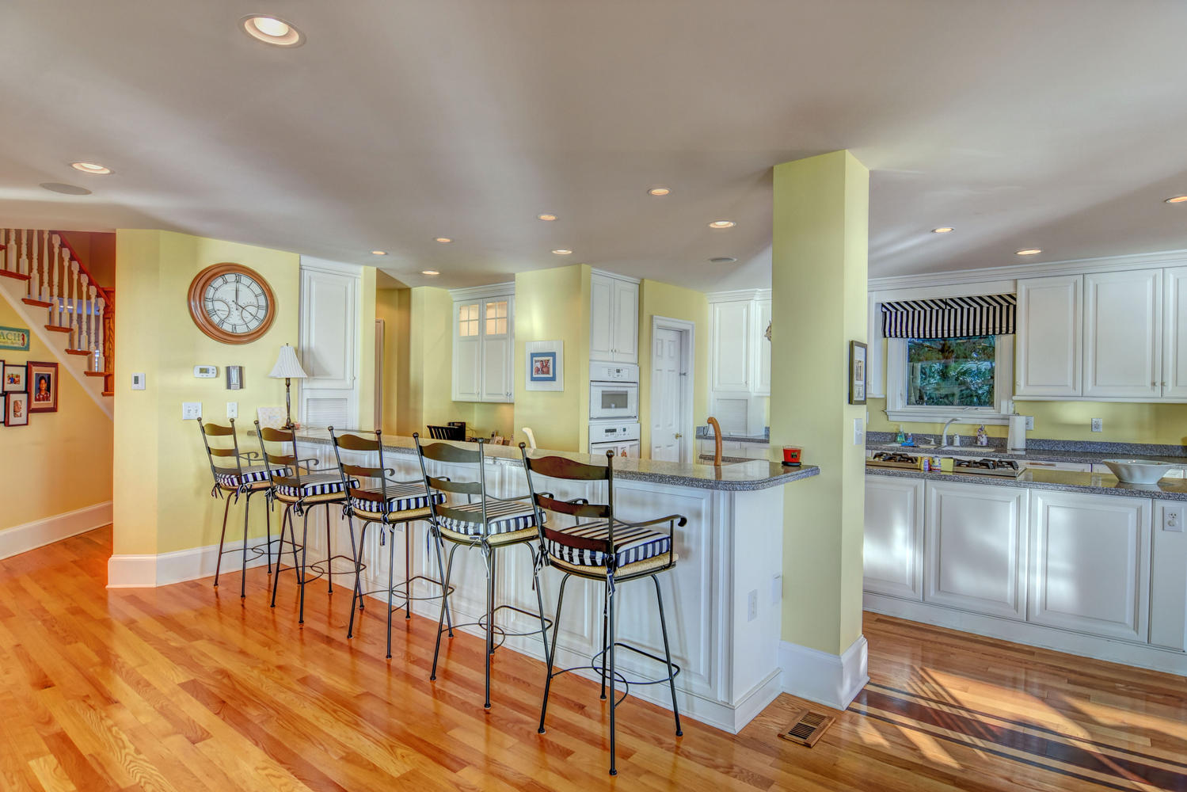

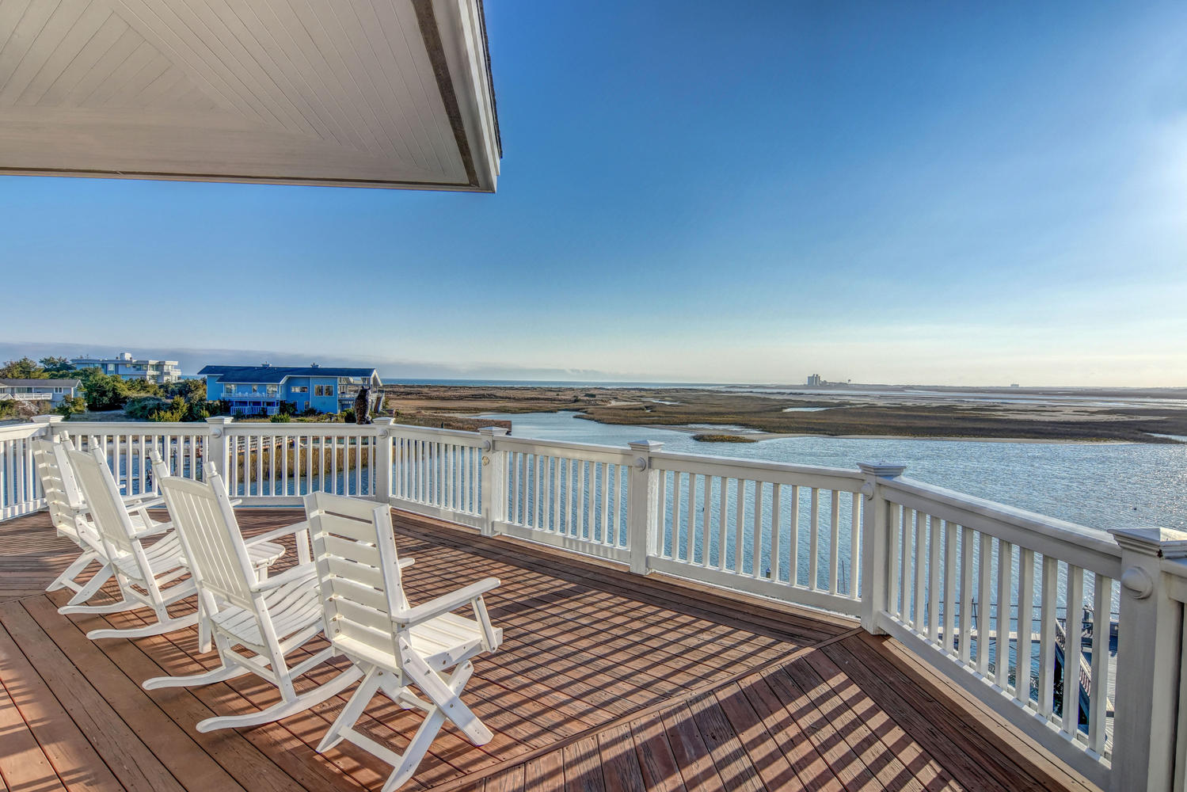


Check out this awesome custom built home we just shot on Figure 8 Island! This home has to many upgrades to list. The views off the back decks were amazing as well!
Check out this custom home we just shot for Riptide Builders. The Essex 3 Bedroom 3.5 Bath includes Bonus Room, Breakfast Nook, Office/Dining option and screened porch. Enjoy 9ft ceilings on both floors, hand scraped hardwoods in living areas, great room with chair rail, recessed lighting, crown molding, gas log fireplace, spacious laundry room, media box with optional built-ins and RINNAI tankless gas water heater. Dining room features hanging chandelier and custom wainscotting, raised bar with 2 pendant lights. Designer kitchen to have stainless steel appliance package, gas range, granite, maple cabinets, mosaic tile backsplash with under cabinet lighting, USB ports and huge pantry. Master to have presidential ceiling with rope and can lights, reverse crown molding, USB ports, custom tile bath with niches, mosaic glass borders, oversized Moen shower head, DTV shower valve, drop in soaking tub and huge walk in closet full of closet shelving. Exterior to feature Hardie plank siding, carriage style garage door, professional landscaping package, large front porch!
Check out these aerial shots we took this past week with our Drone in South Topsail Beach,NC. Drone photography is a great way to show a unique prospective of a property. It can really give the viewer a good reference to where the property is located.
Live the Carolina lifestyle in this beautiful updated brick Tudor nestled on a large lot with beautiful trees, Azalea and Camellias. This 3 bedroom, 2 FULL bath home has been updated while keeping the character that includes arched doorways, high ceilings, formal dining room and hardwoods. Living room has lots of natural light and gas fireplace. Tile floors in remodeled bathrooms. Double pane windows throughout home. You have the master bedroom suite all to yourself upstairs with a lot of extra room, a tile and glass shower. Updated kitchen has Quartz Countertops, kitchen island, stainless appliances, wine fridge and Zero Radius sink. Pantry. Laundry room. Additional den/sunroom looks out to a fully fenced private back yard that includes an oversized stone patio, double gate and 16x10 wired storage shed/workshop. Tankless water heater. Gutters. Additional parking/rear ally access. Seller is offering a home warranty. Master Bedroom Nook 12x6. Close to shopping, restaurants and beaches.
Style, grandeur, classical charm, and elegance are only a few of the adjectives to describe this enchanting Southern colonial. It is stunning from the time you drive up the grand circular drive entrance. A magnificent foyer welcomes you to this custom crafted home with beautiful hardwood floors, 10 ceilings with extensive crown molding, a huge Family room with solid Hickory stained walls, an office with a built-in Hickory desk and bookcases, and 4 granite and marble fireplaces. Let yourself be blown away with a high-end large kitchen with granite counter tops, 2 islands, 2 dishwashers, stainless steel appliances, a sub-zero refrigerator, an ice-maker, and an indoor grill with a ventilation system; to include a Butlers pantry with a warming drawer. A luxurious romantic Master Suit on the main floor highlights a Jacuzzi tub, a double walk-in closet, 2 toilets and a stunning custom granite shower w/dual shower heads. One more bedroom, laundry room, two half bathrooms, a formal dining room, a den, and a hearth room complete the first floor. You can take an elevator to the second floor where you will find a game room complete with a wet bar, three bedrooms and two bathrooms. Please note the incredible attention to detail with emphasis on the solid wood doors, Baldwin Brass hinges and door knobs. Pella double-pane windows, a built-in intercom and music system, an alarm system, a sprinkler system with a private well, a central vacuum system, plentiful storage, a workshop, and a 3 car garage. A new roof was installed in 2011. This dream home is located in a great neighborhood with highly rated schools. Furniture and the lot on the left side with 0.4 acres are negotiable.
Copyright © 2024, Unique Media & Design. All rights reserved worldwide. For license or stock requests please see contact info below.
Need to contact us? Give is a call at (910) 526-7926 or drop us an email.